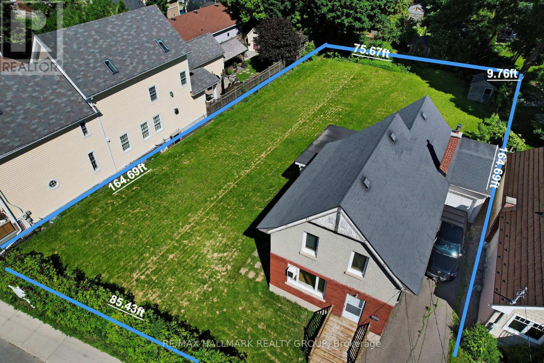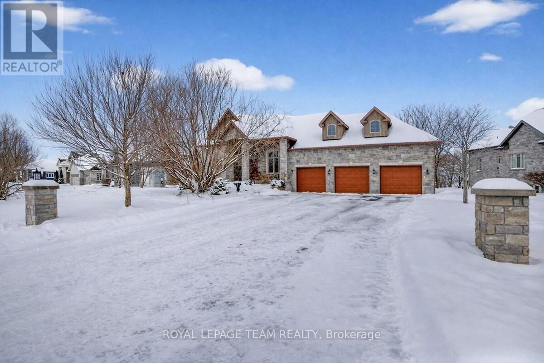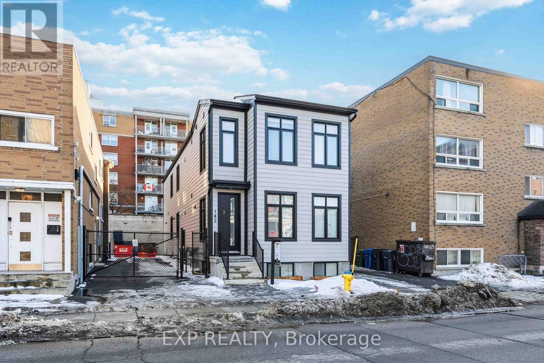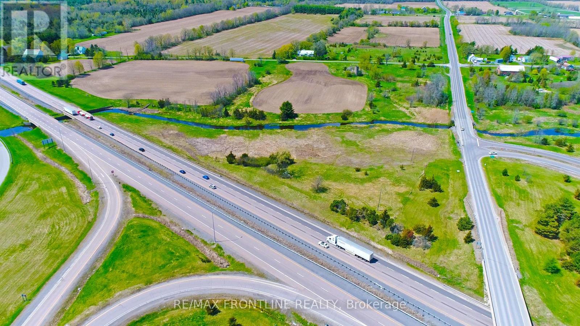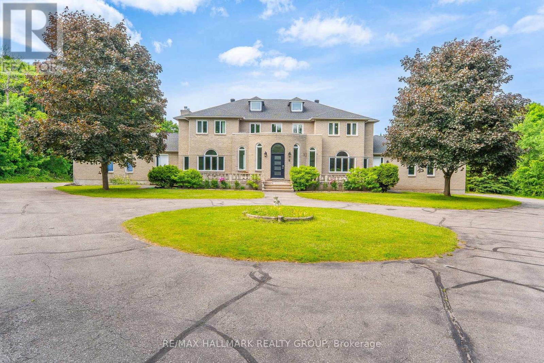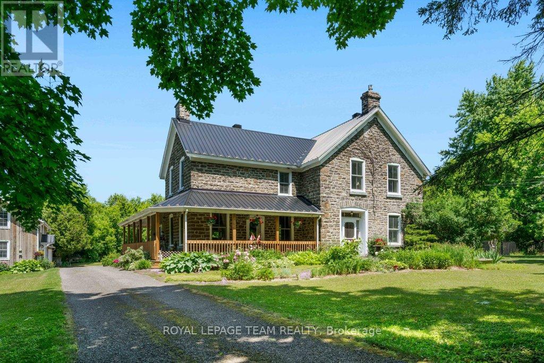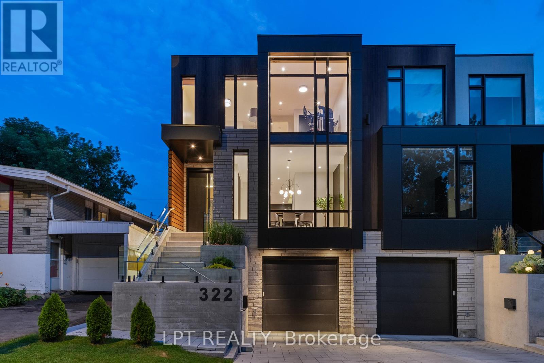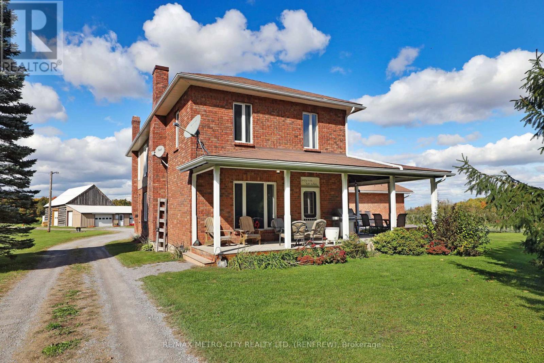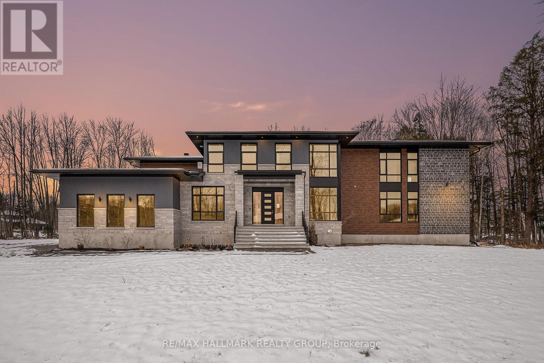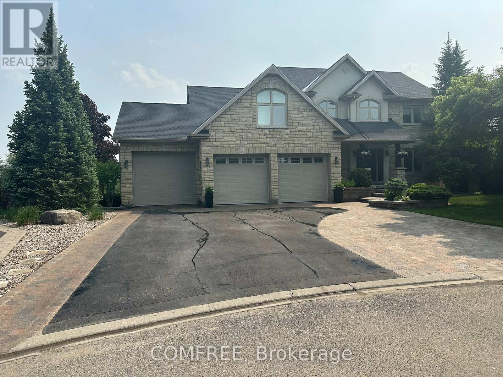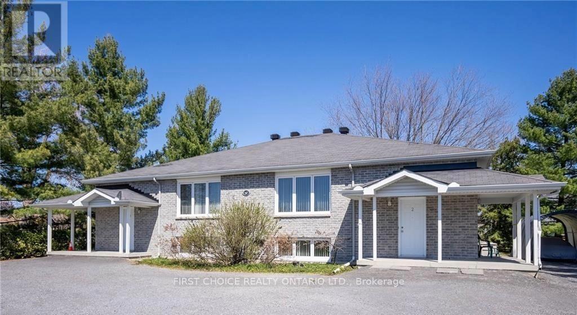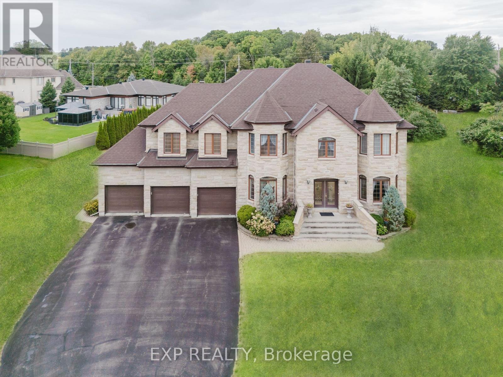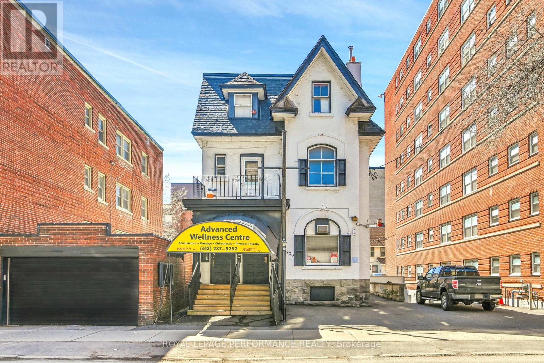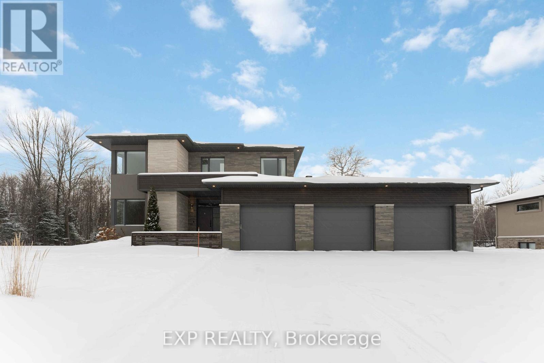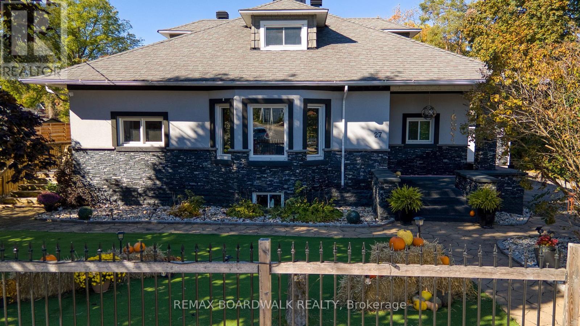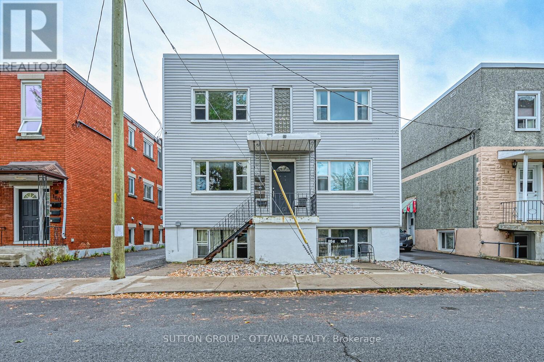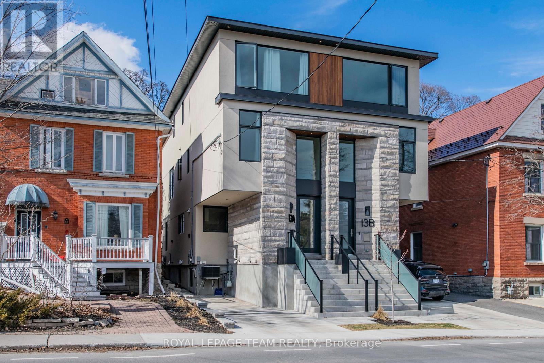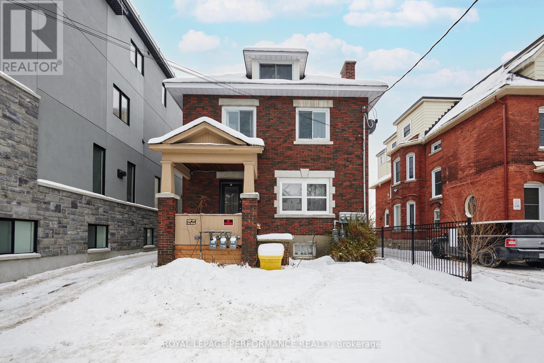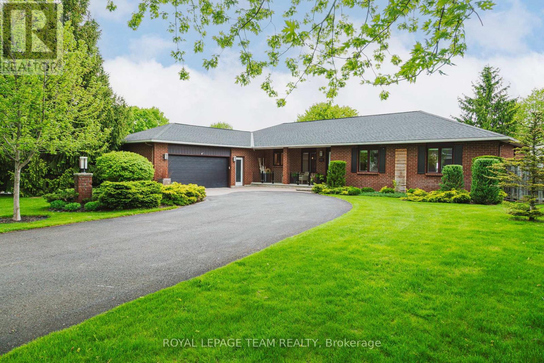We are here to answer any question about a listing and to facilitate viewing a property.
67 Springhurst Avenue
Ottawa, Ontario
Exceptional Development Site in Prime Ottawa East Location - Builder Alert Unparalleled development opportunity on an oversized 14,124+ sq. ft. parcel with 85' frontage x 165' depth, positioned steps from the Rideau River, Rideau Canal and the highly anticipated Main Street Promenade. This strategically located property is surrounded by a vibrant mix of retail, dining, schools, parks and multi-use pathways - an ideal urban growth centre for in-fill development. The site's current zoning supports a wide spectrum of residential product types including: Single-family bungalows Townhomes and stacked front-to-back townhomes Duplexes and triplexes Semi-detached dwellings Flexible multi-family configurations responsive to market demand Subject to a minor variance, the parcel has strong potential for higher-density development including condominium-style apartments, subject to municipal approvals. All services (natural gas, hydro, water and sewer) are available at the street. The property fronts onto a paved one-way street, providing excellent site access and efficient logistics for construction staging. The existing two-storey brick residence has been disconnected from municipal services and can be removed to facilitate redevelopment. Seller is open to partnering on financing and development applications with acceptable offers supported by a robust development concept and comprehensive credit documentation. Proof of financial capability required with offer. Includes conceptual design ideas and aerial drone views. Approved severance available - see complementary listings for severed lot opportunities. A rare offering for builders, developers, and visionary investors seeking a premier Ottawa East development site. (id:43934)
1269 South Beach Boulevard
Ottawa, Ontario
*OPEN HOUSE SUNDAY, FEBRUARY 8TH 2-4PM* Welcome to a truly exceptional waterfront bungalow with walkout lower level in Greely, where timeless craftsmanship, thoughtful design & breathtaking natural surroundings come together to create a home that is both luxurious & welcoming. The home impresses immediately with dramatic architectural elements, including soaring 12-foot vaulted ceilings with exposed wood beams, a striking floor-to-ceiling stone fireplace & an elegant stone archway leading into the eat-in kitchen. Large windows flood the main living area with natural light & frame picturesque waterfront views, creating a warm and inviting atmosphere ideal for both everyday living & entertaining. The kitchen is thoughtfully designed with generous workspace and storage, seamlessly connected to the living & dining areas. One of the home's standout features is the expansive balcony overlooking the water, accessible from both the kitchen & primary bedroom-perfect for morning coffee or evening relaxation. The primary suite is a private retreat featuring a spa-inspired 6-piece ensuite & an exceptionally deep 14-foot walk-in closet. Two additional main-floor bedrooms offer flexibility for family, guests, or home office use, while main floor laundry adds everyday convenience. The walkout lower level dramatically expands the living space, offering direct access to the yard & waterfront. This level features radiant heat flooring for added comfort in the winter months and inside entry from garage, two generously sized bedrooms, each with its own large walk-in closet, expansive open living areas & an additional kitchen, making it ideal for an in-law suite or extended family living. Outside, the beautiful waterfront setting & large yard provide endless opportunities for outdoor entertaining, recreation & relaxation. Hydro approx. $330/mo, Gas approx. $110-170/mo (id:43934)
182 Murray Street
Ottawa, Ontario
An exceptional investment opportunity in a prime Ottawa location. This meticulously maintained triplex comprises three renovated 3-bedroom units, each updated to a high standard with modern finishes and thoughtful layouts designed for comfort and functionality. The property has been extensively improved and offers strong income potential in both traditional and alternative rental configurations. Based on current market conditions, estimated rental income ranges from approximately $3,600-$4,800 per month per unit, representing a compelling opportunity for investors. All units are being sold unfurnished. Select furnishings may be made available by separate negotiation. A turnkey multi-unit asset offering flexibility, quality construction, and long-term value. (id:43934)
1380 Maple Road S
Loyalist, Ontario
This exceptional parcel of land offers a rare combination of size, visibility and strategic location. Currently zoned a combination of commercial and RU, this property is located beside the east and west on/off ramps of Highway 401, providing unparalleled access and exposure. With approximately 2,400 feet of highway frontage, it presents a prime opportunity for businesses seeking high visibility and traffic flow. With a dug well already on-site, approvals for a septic system, and 3 phase power all along the north side this unique property is a chance to secure a large, highly accessible piece of land along one of Ontario's busiest transportation corridors. (id:43934)
10 Beechgrove Gardens
Ottawa, Ontario
Nestled on one of Stittsville's most coveted streets, this distinguished estate home showcases timeless elegance and unmatched curb appeal. Featuring meticulously landscaped gardens, striking stone, and a rare triple-car garage, this 5-bedroom, 3-bathroom residence elevates family living. Set on a premium lot, this home boasts what is undeniably one of the most spectacular backyards in the entire neighbourhood. Thoughtfully designed for year-round enjoyment and luxurious outdoor living, this private oasis features an oversized inground saltwater pool surrounded by lush gardens and mature trees, creating a resort-like atmosphere. An expansive deck and inviting 3-season sunroom offer the perfect space for relaxing or entertaining. For added fun, enjoy your very own beach volleyball court in the summer, transformed into a magical ice rink in the winter; making this backyard truly one-of-a-kind! Inside, the home is equally impressive. The beautifully updated chefs kitchen is a dream, complete with a large island, granite countertops, stainless steel appliances, and abundant cabinetry. A butlers pantry connects to the elegant formal dining room, perfect for hosting. The main floor also features a dedicated home office, ideal for remote work. Upstairs, the luxurious primary suite offers a peaceful retreat with a cozy fireplace, a walk-in closet, and a newly renovated spa-inspired 5-piece ensuite. The second level also includes a convenient laundry room, fully renovated 4-piece bathroom and 3 additional bedrooms. The finished basement adds even more versatility, featuring a spacious bedroom, a massive recreation area, and a stylish bar, perfect for movie nights, game days, and family gatherings. Walk to Main Streets cafes, shops, restaurants, schools, library & more. A rare retreat offering elegance, space, and lifestyle in the heart of the community! (id:43934)
5749 Knights Drive
Ottawa, Ontario
Welcome home to your modern oasis in the heart of Rideau Forest! Nestled between the trees, this prestigious neighbourhood offers unparalleled luxury living with a perfect blend of design, privacy and convenient living. Plus, experience pure sophistication with a rare find 6-car garage - perfect for families and car enthusiasts alike! Step inside to discover a grand entrance with a vaulted ceiling leading to an inviting floor plan that seamlessly integrates functionality with style. The spacious main level boasts a formal dining room (perfect for entertaining!), a cozy fireplace, main level den/bedroom, chic kitchen with stainless steel appliances, ample cabinetry, island and a bright and sunny breakfast nook creating a warm and inviting atmosphere throughout. Large windows flood the space with natural light, emphasizing the high ceilings and accentuating the grandeur throughout. On the second level, you will find four generously sized bedrooms, each offering ample space for rest and relaxation PLUS each with their OWN ensuite bathroom. The oversized Primary Bedroom is truly an escape of its own - boasting a spa-like 5-piece ensuite with marble finishes, separate seating nook retreat with panoramic windows to let the sunshine in (great spot for a book and coffee!) and a spacious walk-in closet. What more could you ask for! The finished lower level adds a large recreation room for your entire family to enjoy (or even your in-laws!) along with a media room, full bathroom, extra storage and more. Truly anything you could need in this versatile space! Live amongst the trees in your roughly 2 acre lot featuring an inground pool with elegant wrought iron fencing - perfect to enjoy this Summer! Truly a one of a kind home in one of the most prestigious sought after neighbourhoods in the city. Its more than a home its a lifestyle. You wont want to miss this one, come fall in love today! (id:43934)
10095 Shaw Road
North Dundas, Ontario
Timeless Stone Estate on 74 Acres of Pure Charm. This property includes a 3 Bedroom, 2.5 bath main home and a 3 Bedroom, 2 bath Guest house. Step back in time without giving up a single modern luxury in this stunning stone home originally built in 1876, beautifully preserved and thoughtfully upgraded to blend historical character with todays conveniences. This property also has a 3 Bedroom/2 Full Bath Guest House with it's own Furnace and Electrical. Nestled on 74 private acres with meticulously cleared trails (approx 5km worth!), this breathtaking estate is truly one-of-a-kind. From the moment you step inside, you'll be greeted by original pine floors, old time character and a warm, inviting atmosphere. The main floor boasts a cozy living room with a wood-burning stove, perfect for crisp evenings, and a powder room cleverly tucked beneath the stairs. The former summer kitchen has been fully insulated and transformed into a chefs dream complete with granite countertops, reverse osmosis system, and a classic gas AGA stove offering additional heat and featuring two burners and FOUR ovens, ready to handle anything from Sunday roasts to holiday feasts. The kitchen entrance also has heated flooring. Upstairs, you'll find three bedrooms, including a private primary suite with its own staircase, a tranquil ensuite bath with heated floors, and thoughtful details throughout. The second level also features a 4-piece bathroom, plus a unique Jack and Jill bathroom offering smart storage and a hidden washer/dryer for added convenience. The exterior is just as dreamy, featuring a newly built porch and railing, 20 x 40 in-ground pool with new stonework, liner, and diving board, surrounded by a relaxing gazebo and tranquil pond. There is a pool heater but not connected or installed (though never used by the sellers), making it easy to extend swim season if desired. (id:43934)
322 Perrier Avenue
Ottawa, Ontario
Luxury blends with futuristic in this one of a kind home! Featuring a HEATED driveway, walkway and exterior stairs! The 5x9 custom pivot door leads into a sleek foyer with custom cabinetry and wood accents peeking into the oversized formal dining room with a wall feature, bar and wine rack. Followed by a dream kitchen with high end appliances, hidden coffee bar and custom 3D maple/resin slab with waterfall. Open living space showcases a tiled fireplace and recessed tv, office with white oak floating desk and a massive deck w speakers and included hot tub. Whole main floor has heated floors and is complemented by LEDs throughout. Second floor features a primary with a balcony, spa-like en suite boasting a skylight in shower and a huge millworked walk-in closet! Second floor continues with a full size laundry room, two large bedrooms and a full bath. Lower SDU has a heated outdoor walkway, modern kitchen with epoxy floors and in-unit laundry. All main blinds are automated, speakers throughout the house.An absolute must see! SDU can be opened up to form a basement from main unit! Come and see what this wonderful community has to offer! (id:43934)
921 Beckton Heights
Ottawa, Ontario
Intentional high level WOW selections throughout this OVER 3800 SQUARE FOOT home on the first & upper level only! OVER 4800 SF of FINISHED space n& 9 foot ceilings on EVERY floor! The lot is 131 ft DEEP & is OVER 100 ft across the back, talk about PREMIUM! No expense spared on the landscaping or OUTDOOR kitchen! This property has all the bells & whistles of a custom rural home but with the conveniences of suburban living making it in a class by its own!! CHEO DREAM home vibes inside as the same designer designed this home, an INCREDIBLY styled home! This 5-bedroom home offers an incredible floor plan, there are the traditional formal living & dining rooms PLUS a den & library on the main floor! The dining is formal but very cool as it offers open to above ceilings & a jaw dropping light fixture! The majority of the lighting in this home is from the luxury brand EUROFASE! The great room shares a 2-sided UPGRADED fireplace with the library that could be used as a 6th bedroom complete w FULL bath right beside it, perfect for in law suite! The DESLAURIER kitchen in an Angora colour is right out of a magazine, complete with actual Chef's Samsung Bespoke category appliances that are "smart & beautiful"! The primary bedroom offers a large walk-in closet & luxurious 5-piece ensuite! Bedroom 2 & 3 share a beautiful Jack & Jill bath that has 2 separate vanities!! 5 GOOD-sized bedrooms with WALK ins on the 2nd level is a very rare find! FULLY finished lower level complete with a custom FULL bathroom that is actually like a piece of art, all plumbing fixtures in this bathroom are from Baril! The NEVER-been-used "NEWage" outdoor kitchen offers a 36" natural gas grill, platinum dual side burners PLUS hot & cold-water connections to name a VERY few of the features! A home that is sure to surpass your expectations! (id:43934)
704 Clifford Side Road
Mcnab/braeside, Ontario
A unique turnkey orchard farm and home business opportunity awaits you. Discover a rare opportunity in this one-of-a-kind thriving, multi-faceted business. At the heart of the property is a beautifully maintained two storey brick and board and batten home. On the main floor you will find an inviting layout that includes a modern eat-in kitchen with central island, large dining area, a spacious living area and additional sitting room. A versatile space for an office or guest room and a 3-piece bathroom. Upstairs there are 4 bedrooms and two bathrooms providing ample space for your family and guests. The partially finished basement has been full spray foamed for superior insulation and the geothermal furnace delivers high efficiency, significant utility savings and a low carbon footprint. The high density of 2800 plus orchard features a mix of highly popular and traditional apple varieties including a large plantation of Honey Crisp. The orchard was planted from 2016 to 2022, ensuring a consistent and maturing yield for years to come. A 24' by 24' frame building added to the front of the log barn serves as retail space and provides a direct-to-consumer sales space. The property also has an established lavender crop, which can be sold in bundles, as essential oils or in other artisanal products. 45 acres of systematically tile-drained hay field can be used for an extra income or expansion. A large pond provides an irrigation source for the apples along with plenty of winter activities. An 8' by 12' shack with hydro and a wood stove along with a well-maintained walking trail will add to the fun. This is a proven, productive business with an established revenue stream and plenty of potential for expansion. Perfect for a family looking to embrace a farm to table lifestyle, or a farmer or entrepreneur ready to discover this rare opportunity. Please allow 24 hours irrevocable on all offers as well as 24 hours notice for all showings. (id:43934)
132 Robert Taite Drive
Ottawa, Ontario
Spacious and light-filled, this custom home sits on approx 2 acres and easily accommodates extended families at over 8500 sq ft above grade (per MPAC) The sprawling main floor features 10' ceilings, a stunning 2 storey great room, gourmet kitchen with butler's pantry and overlooks the cozy family room and wall of windows that fully open to covered porch. The versatile layout also offers home office space, a sunny den and a large main floor bedroom suite with separate sitting area. Every room offers an ensuite bath including primary suite with fireplace, extensive walk in closet and stunning 5 piece bath. Hardwood and tile throughout, this home is also fully wired for home automation and includes Lutron lighting systems. The lower level is framed and ready to finish with most wiring and pot lighting installed for future home theatre, gym, bedrooms and 2 baths. The garage accommodates up to 4 cars and comes with high ceilings for future lift if desired. Too many rooms to be described in listing - see photos for floor plan or link to virtual tour. Home is being sold As Is under Power of Sale provisions (id:43934)
70 Wilderness Way
Ottawa, Ontario
Convenient location, minutes drive from 417, schools, grocery store, GoodLife, retail, etc. Solid house with ICF from floor to ceiling. Stunning multi-family home located in a professionally landscaped pie lot, at the end of a family friendly cul-de-sac. This exquisite, fully renovated, modern custom home features 3+1 bedrooms, 5 bathrooms, a fantastically bright walkout basement and an oversized 3 bay garage with direct access to the lower level. The main level offers a beautiful open layout, highlighted by a large chef's kitchen (overlooking the backyard/park/pond/walking trails landscape), a dining room with soaring ceilings, a spa like home office, powder room and cozy family room with gas fire place. The second level is home to an expansive master retreat; complete with custom his & hers closets, 4pc ensuite and a dressing/make-up area. Take a sun filled catwalk across to the 2 second story bedrooms, 4pc family bath and second floor laundry. The lower level offers a family room and 3pc bathroom with access to a whole separate beautiful suite, complete with large bedroom, family room, full kitchen, 3pc bathroom, separate laundry and 3 private access doors (one to garage, one to private sitting area outdoors, and the other to the pool area).The outdoor property is the best feature of this home with stunning views (all year round), direct access to trails, a kid friendly park, pond (where you can fish), in-ground heated pool, fully fenced, with magazine worthy landscaping, and in a quite cul-de-sac. Virtually everything in the house is either new or has been changed in the last 5 years (roof, boiler, floors, carpet, railings, appliances, pool liner, the list goes on...). Very clean, meticulously taken care of luxury home. (id:43934)
1547 Vercheres Street
Ottawa, Ontario
Rare Investment Opportunity Semi-Detached Bungalow with 2 Fully Equipped Secondary Units (R2A Zoning) Welcome to a purpose-built FOURPLEX rental property designed for comfort, convenience, and income potential. This rare semi-detached bungalow offers FOUR mirror-image units, each approximately 1,340 sq. ft., with 3 spacious bedrooms featuring 8-foot-wide closets, and two three-piece bathrooms per unit. EACH UNIT enjoys its own separate: entrance, gas furnace, central AC, HRV system, hot water tank, 100 Amp electrical panel, gas meter, giving tenants complete independence. Designed for long-term rental success, the property was constructed in 2009-2010, fully compliant with fire and building codes, including vertical and horizontal firewalls for added safety. Natural light floods every unit through large windows in both basement and main floors. Located at the end of a quiet cul-de-sac, the property offers parking for up to 10 vehicles. Currently, all units are rented fully furnished on a month-to-month basis at $3,500 per month each, creating a potential gross annual revenue of $168,000. Live in one unit while renting the others, an ideal income-generating opportunity, thoughtfully designed for maximum functionality and return on investment. You could not rebuild it at this price today! (id:43934)
5472 Wicklow Drive
Ottawa, Ontario
Luxury Meets Timeless Elegance. Discover your dream home in the prestigious Manotick Estates, an exceptional 6-bedroom, 5-bathroom custom residence set on nearly one acre of mature, professionally landscaped grounds. Offering unmatched privacy and sophistication, this home embodies refined living in one of Ottawa's most desirable communities. Step into the grand foyer with its sweeping staircase and be greeted by a layout that blends classic design with modern comfort. The formal living and dining rooms set an elegant stage for entertaining, while French doors open to the gourmet kitchen complete with a large marble island, high-end appliances, and a sun-filled breakfast nook. The adjoining family room, anchored by a cozy gas fireplace, overlooks the tranquil backyard oasis with no rear neighbors, perfect for gatherings or quiet evenings at home. Upstairs, find five spacious bedrooms, including two with ensuite baths. The private primary suite is a true retreat, offering serene views, a walk-in closet, and a luxurious 5-piece spa-inspired ensuite. With three full bathrooms on the second level and walk-in closets in most rooms, the upper floor balances beauty with functionality. The fully finished lower level expands your living space with a large family room, recreation area, private guest bedroom, full bathroom, and ample storage. Additional highlights include a 3-car garage, main-floor laundry, 15KW backup generator, new air conditioning (2025), and a recently updated roof. Ideally located just minutes from Manotick Villages charming shops, dining, and amenities, this remarkable property offers everyday luxury in a peaceful setting. Experience timeless sophistication; schedule your private tour today. (id:43934)
200 Metcalfe Street
Ottawa, Ontario
Exceptional opportunity in the heart of downtown Ottawa! This well-maintained and tastefully updated 3-storey building features a professional office/clinic space on the main floor, along with two bright and spacious 4-bedroom apartments on the upper levels. Recent updates include plumbing, electrical, framing, flooring, appliances, and more. The commercial tenant on the main level is open to staying or vacating, offering flexibility for investors or owner-operators alike. With a cap rate under 5%, this is the turn-key investment you've been waiting for! (id:43934)
2266 Prospect Avenue
Ottawa, Ontario
Luxury, Location, and Lifestyle Welcome to Alta Vista! Experience the perfect blend of luxury, functionality, and location at 2266 Prospect Avenue. Nestled in the highly sought-after Alta Vista neighbourhood, this elegant 4-bedroom home offers over 4,000 sq. ft. of beautifully finished living space, perfect for families, professionals, or multi-generational living, just minutes from The Ottawa Hospital campuses, CHEO, and Riverside Hospital, as well as top-rated schools and parks. The main level showcases smooth, flat ceilings with a modern finish throughout, hardwood and tile flooring, and an impressive chefs kitchen with a massive granite island, high-end stainless steel appliances, abundant cabinetry, and a seamless flow into the spacious main living area with pot lights, creating an ideal space for gatherings and entertaining. A cozy family room with a gas fireplace, a formal dining room, and a versatile home office/den complete this level. Upstairs, the primary suite is a private retreat with double walk-in closets and a spa-like 5-piece ensuite, complemented by three additional spacious bedrooms, a full bath, and a large laundry room for ultimate convenience. The professionally finished lower level is a SHOWSTOPPER, offering a full kitchen, a generous recreation room, and a flexible bonus room ideal as a gym, playroom, or theatre, perfect for extended family, guests, or entertaining. Enjoy the beautifully landscaped front and back yards, enhanced with interlocking stone patios, perfect for summer gatherings or quiet evenings. Live the Alta Vista lifestyle, with tree-lined streets, a strong sense of community, and unmatched convenience with quick access to downtown, public transit, and the airport. This home is quality and luxury throughout, ready to impress even the most discerning buyers. Book your private showing today! (id:43934)
1961 Cedarlakes Way
Ottawa, Ontario
Experience refined living in this impressive 4-bedroom, 5-bath home, ideally located on a quiet cul-de-sac. The main level offers a thoughtfully designed layout perfect for both everyday living and entertaining. The contemporary kitchen features a stylish breakfast bar, sun-filled eating area, and flows seamlessly into the inviting living room anchored by a striking fireplace. A formal dining area provides ample space for hosting, while a dedicated office offers the perfect work-from-home setup. Upstairs, the spacious primary suite serves as a private retreat with a walk-in closet and well-appointed ensuite. Three additional generously sized bedrooms provide comfort and flexibility, including a Jack-and-Jill bathroom with double sinks and an additional full ensuite bath with quartz countertops. The fully finished basement expands your living space and includes a full bathroom-ideal for a recreation room, home gym, or guest accommodations. Step outside to your own private outdoor retreat featuring a covered patio, expansive deck, inground pool, and hot tub, perfect for relaxing or entertaining. Completing the home is an impressive 1,365 sq ft garage with 12-foot ceilings, offering exceptional space for vehicles, storage, or hobbies. Association fees cover common element maintenance and provide access to the lake. A rare opportunity in a sought-after setting-this home is a must-see. (id:43934)
27 Allan Street
Carleton Place, Ontario
Welcome to 27 Allan St.a truly exceptional waterfront property in the heart of Carleton Place. This fully renovated residence sits on a generous half acre lot along the scenic Mississippi River, offering a rare blend of heritage charm and modern upgrades. Over the course of 15 years, everydetail has been carefully enhanced while preserving unique features like original stone accents and charming exterior details. Designed for both relaxed living and vibrant entertaining, the property boasts a resort-style backyard oasis. Enjoy the large inground pool complete with a deep endand diving board, a spacious covered poolside area (60 x 12 feet) perfect for any weather, and multiple decks that offer delightful views and fexible outdoor living spaces. The creative layout includes custom bars on wheels and versatile athletic amenities from basketball and volleyball to tennis and pickleball ensuring endless fun for family and friends. In addition to the main residence, a fully renovated, insulated waterfront cabin enhances the appeal, offering a separate space thats perfect for guests or extended family use. With ramp access for vehicles or equipment and a custom-designed dock featuring unique built-ins, this property truly embraces its small-town resort lifestyle while being only twenty minutes from downtown Ottawa. This home is an extraordinary opportunity to create lasting memories in an inviting, private setting thatcaters to both luxury and functionality. Don't miss the chance to experience the perfect balance of heritage appeal and modern convenience at 27 Allan St. (id:43934)
154-156 Dagmar Avenue
Ottawa, Ontario
Prime Investment Opportunity: 6-Unit Multi-Residential Building. Located just a few blocks from vibrant Beechwood Avenue, this well-maintained 6-unit property presents a strong investment opportunity. Each unit offers one bedroom and one bathroom, with consistent updates and maintenance carried out over the years. Key features include: master key system for efficient access (no need for multiple keys), smart thermostat control, allowing for remote management via mobile app, long-time property manager in place if you wish to continue with them. Roof (2011), windows (2012), HWT (2016). Financial highlights: Gross rental income: $115,320, Operating expenses: $22,649, Net Operating Income (NOI): $92,671. Utilities: tenants pay their own hydro; landlord covers heat, water, and common area electricity. This property offers excellent cash flow with upside potential. Full investor package is available. (id:43934)
289 Caleton Residences Circle
Dominican, Ontario
Cap Cana is nestled along the unspoiled, crystalline shores of the Caribbean Sea exclusive and luxurious master-planned community in the heart of the Dominican Republic, a few minutes from Punta Cana airport. Known for its unparalleled natural beauty and elite lifestyle offerings, Cap Cana is home to some of the Caribbean's most prestigious real estate. This world-renowned enclave boasts miles of white-sand beaches, dramatic cliffside vistas, and a full-service marina at Marina Cap Cana, ideal for yachting and deep-sea fishing enthusiasts. Golf lovers will appreciate the famed Punta Espada Golf Course, a Jack Nicklaus Signature Design, consistently ranked among the best courses in the Caribbean and Latin America. Among the community's most striking residences is Villa Orquidea, a masterpiece of modern architecture and refined living. This extraordinary home showcases a harmonious blend of sleek, contemporary design and luxurious functionality. It features an impressive floating concrete staircase, a custom glass elevator, an elegant interior garden, and expansive curtain wall glass panels that invite natural light while seamlessly integrating indoor and outdoor spaces. High-end finishes are found throughout, with quartz countertops, designer fixtures, and a tranquil saltwater pool that serves as the perfect private retreat. Built by BAM Homes, a trusted name with over 25 years of experience in luxury construction, Villa Orquidea is more than a home its a statement of lifestyle, craftsmanship, and Caribbean elegance.Make your dream a reality in Cap Cana where every detail speaks of excellence. LIST PRICE IS IN USD. (id:43934)
B - 13 Fifth Avenue
Ottawa, Ontario
Experience refined living in this exceptional three-storey semi, crafted with meticulous attention to detail and an emphasis on quiet, modern luxury. Every level has been thoughtfully designed to blend comfort, sophistication, and functionality, creating a home that feels both elevated and inviting.The main floor showcases a beautifully appointed designer kitchen featuring premium finishes, ample storage, and an elegant layout that flows seamlessly into the dining and family areas. These spaces offer the perfect setting for both relaxed daily living and effortless entertaining. A spacious foyer with a generous closet and a discreet powder room enhances the sense of ease and welcome upon entry.The second level features two expansive bedrooms filled with natural light, a well-designed laundry room, and a stylish full bathroom. An open loft area provides a versatile additional space, ideal for a home office, reading nook, or peaceful retreat.Ascend to the third level to discover a luxurious primary suite. This private haven is complete with his and her walk-in closets and a spa-inspired ensuite showcasing exceptional craftsmanship. A second bedroom on this floor, equipped with its own ensuite, offers privacy and comfort for guests or family members seeking their own serene space.The fully finished lower level adds valuable flexibility with a recreation room, a full kitchen, and an additional bedroom, making it an excellent option for extended family, a nanny suite, or an independent guest space.Situated moments from the tranquil Rideau Canal and the vibrant amenities of Lansdowne Park, this home offers an unmatched lifestyle in one of Ottawa's most desirable neighbourhoods. (id:43934)
26 Aylmer Avenue
Ottawa, Ontario
Incredible investment opportunity in Old Ottawa South! Large multi-unit on expansive 30' x 161' lot newer 3,000 sqft addition containing 3 additional apartments plus main front house. All 4 apartments tenanted. One 3-Bedroom unit, two 2-Bedroom units and one 1 Bedroom unit. The older front of home unit has been updated with hardwood floors, granite countertops and newer cabinetry and updated bathroom - it has it's own Furnace (2020), A/C (2017) and Hot Water Tank (Rental). New addition completed in 2017 with 2 Furnaces and 2 Central Air units. 3 Hydro meters, 3 gas meters and 1 water meter. All units have in-unit laundry. Sump pump 2017, Roof 2017. City of Ottawa has suggested plan of a 5-plex for potential income increase. Building is legal as it stands. Current total gross monthly rental income is $11,349.31. Motivated vendor. PROPERTY SOLD AS IS WHERE. Cap rate: 6.3%. (id:43934)
26 Aylmer Avenue
Ottawa, Ontario
Incredible investment opportunity in Old Ottawa South! Large multi-unit on expansive 30' x 161' lot newer 3,000 sqft addition containing 3 additional apartments plus main front house. All 4 apartments tenanted. One 3-Bedroom unit, two 2-Bedroom units and one 1 Bedroom unit. The older front of home unit has been updated with hardwood floors, granite countertops and newer cabinetry and updated bathroom - it has it's own Furnace (2020), A/C (2017) and Hot Water Tank (Rental). New addition completed in 2017 with 2 Furnaces and 2 Central Air units. 3 Hydro meters, 3 gas meters and 1 water meter. All units have in-unit laundry. Sump pump 2017, Roof 2017. City of Ottawa has suggested plan of a 5-plex for potential income increase. Building is legal as it stands. Current total gross monthly rental income is $11,349.31. Annual gross income: $131,055.00. Annual expenses: $24,288.30. Annual net income: $106,766.70. Motivated vendor. PROPERTY SOLD AS IS WHERE. Cap rate: 6.3%. (id:43934)
1085 Lena Avenue
Ottawa, Ontario
Nestled within a private, park-like setting surrounded by mature trees, this beautifully renovated 3+1 bedroom bungalow offers approximately 2,400 sq ft of thoughtfully designed living space & an exceptional backyard retreat. The home blends modern comfort with timeless appeal, while maintaining a warm, welcoming feel throughout. The main level is designed for both everyday living & entertaining, featuring open & airy principal rooms filled with natural light. The spacious living room flows seamlessly into a chef-inspired kitchen complete with quartz countertops, high end stainless steel appliances, ample cabinetry, & generous prep space. A large dining area anchors the space, while the oversized family room offers a cozy gathering place with a gas fireplace & picturesque views overlooking the backyard & pool. Three generously sized bedrooms are located on the main level, including a serene primary suite with a walk-in closet & a four-piece ensuite. A full bathroom, powder room, & a convenient main-level laundry & mudroom add to the home's practical layout & everyday ease. The fully finished basement expands the living space with a versatile recreation & games room along with a large additional bedroom currently set up as a home gym. This lower level provides flexibility for guests, hobbies, or multi-generational living. Step outside to your own private backyard oasis. Designed for entertaining & relaxation, this space features a cedar deck, an inground saltwater pool with solar heating, a striking poolside fire bowl, & a motorized retractable awning. Extensive landscaping, interlock walkways, lush gardens, & ambient outdoor lighting create a tranquil setting that feels like a personal resort. Ideally located close to parks, schools, scenic trails, & the charm of Manotick Village, with walkable access to a public boat launch & quick connections to Highway 416, this home offers the perfect balance of privacy, lifestyle, & convenience. (id:43934)

