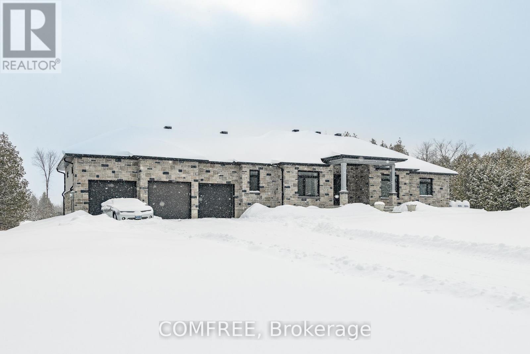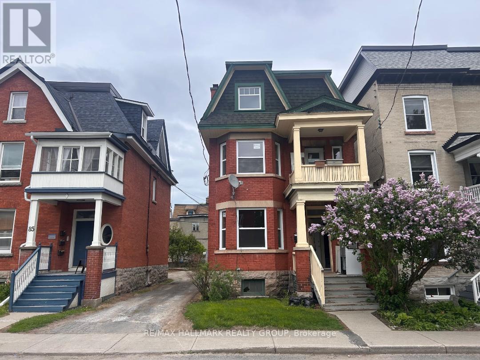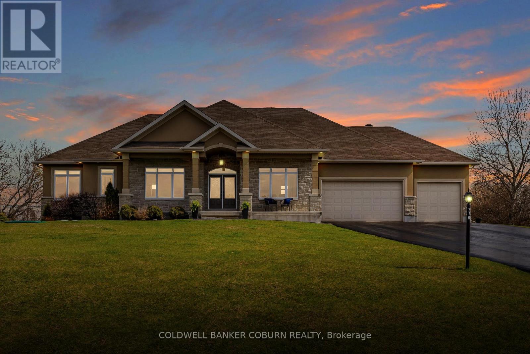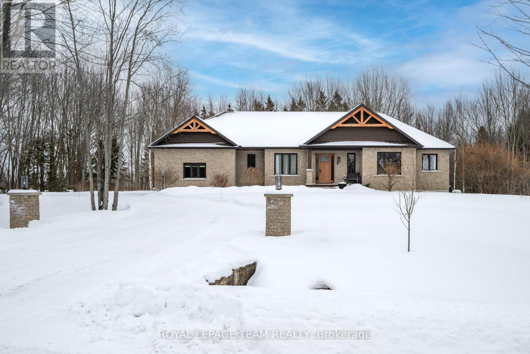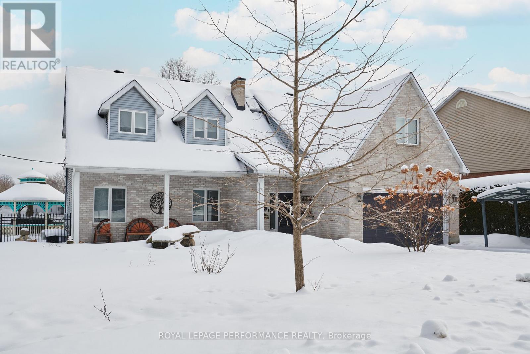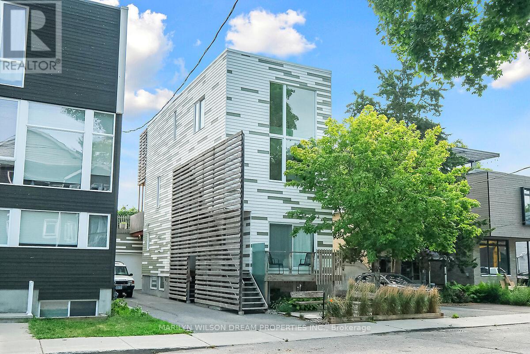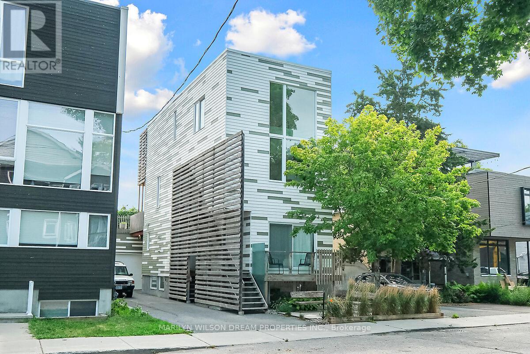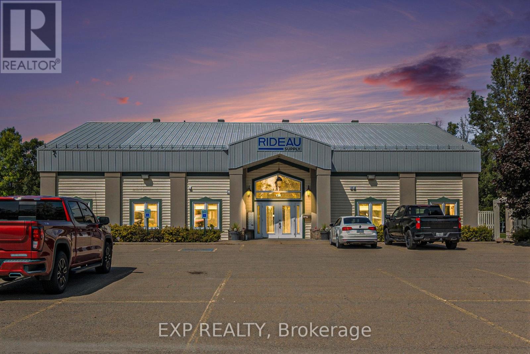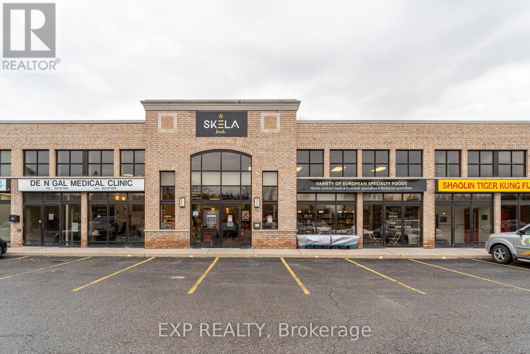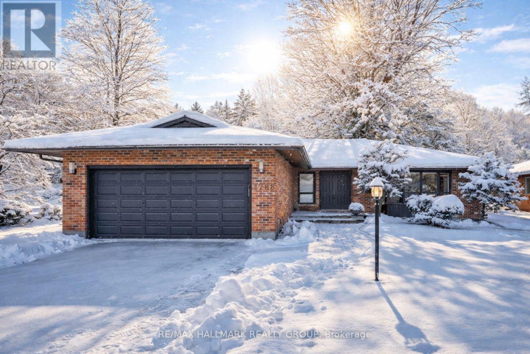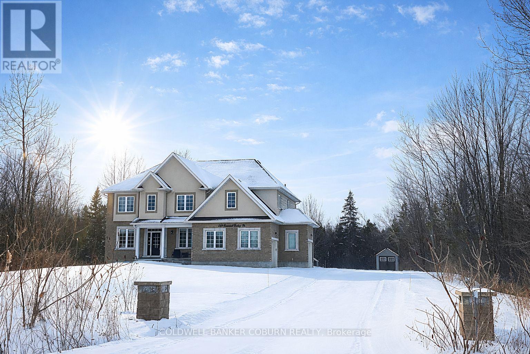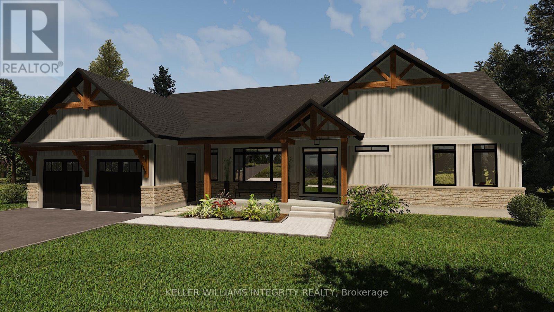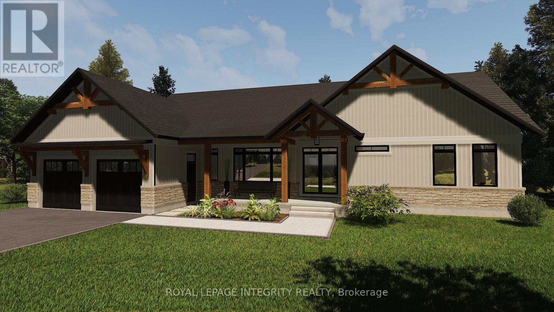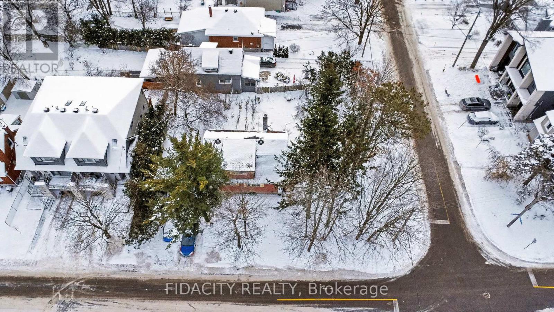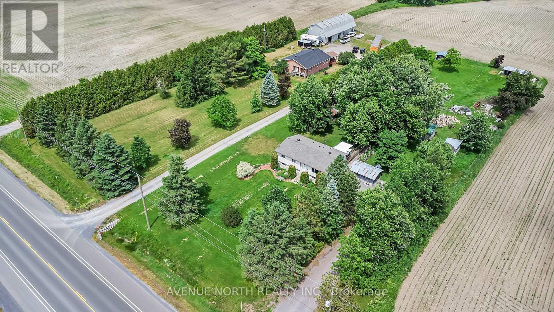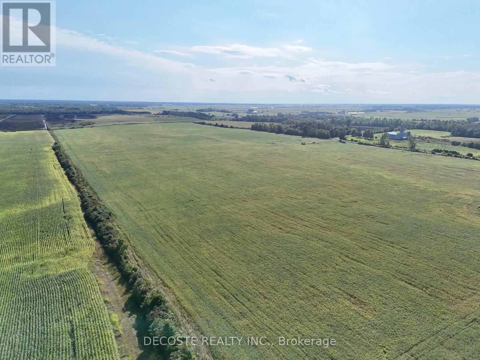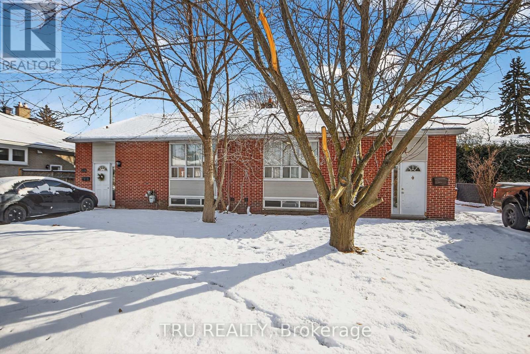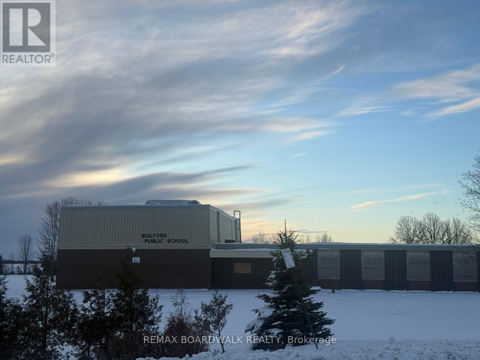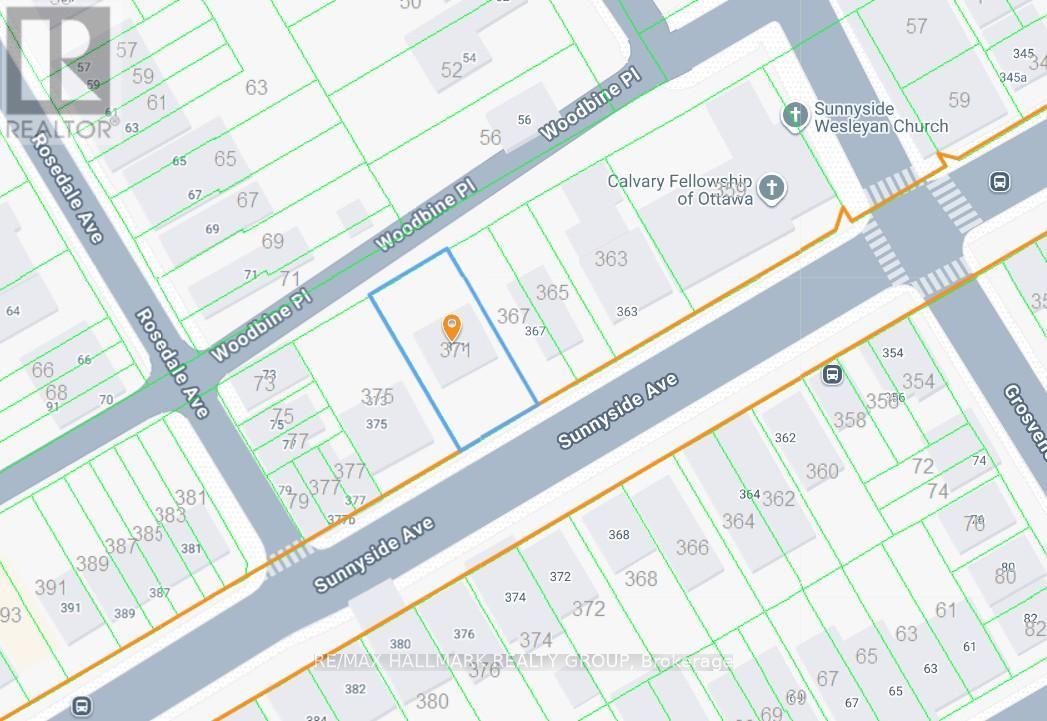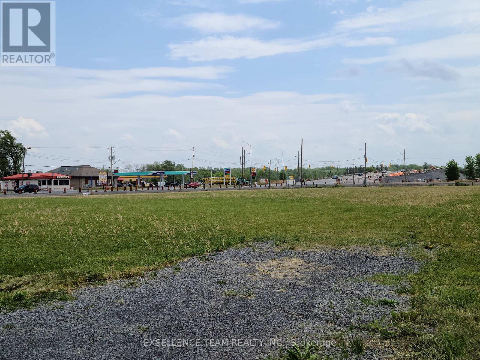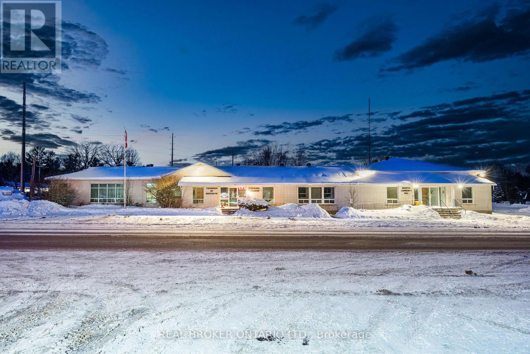We are here to answer any question about a listing and to facilitate viewing a property.
6264 Nick Adams Road
Ottawa, Ontario
Welcome to an extraordinary executive stone-front estate bungalow with rear stucco, offering refined luxury, exceptional privacy, and timeless family comfort. Nestled at the end of a quiet dead-end street in prestigious Greely, this remarkable property enjoys no through traffic and no nearby neighbours, creating a serene, secure, and truly private country retreat. Set on a pristine, open, and highly visible 2.3-acre estate lot, this meticulously maintained 2,500 sq ft residence showcases quality craftsmanship and elegant exterior finishes. A stately U-shaped driveway enhances curb appeal while providing easy access, ample parking, and a grand sense of arrival. The home features a striking stone façade at the front, complemented by clean, modern rear stucco, creating a sophisticated and timeless exterior design. The main level has been thoughtfully designed for both luxury and livability, featuring three expansive bedrooms and three full bathrooms, with each bedroom offering its own private ensuite and dual closets. The primary suite is a true private sanctuary, highlighted by an impressive 14-foot floor-to-ceiling, Boutique style. custom cabinet closet. Entertain effortlessly in the separate enclosed dining room, perfectly suited for formal dinners, celebrations, or easily converted into a sophisticated home office or executive study. The partially finished lower level offers outstanding flexibility and is enhanced by large egress windows. Complete with a full bathroom, this level is ideal for a luxury recreation room, guest suite, or future expanded living space. Car enthusiasts and hobbyists will appreciate the exceptional 28' x 38' three-car garage, offering ample room for vehicles, storage, and a dedicated workshop. This one-of-a-kind executive estate offers the perfect balance of upscale living and unmatched privacy. A rare opportunity to own a private luxury retreat in one of Greely's most desirable and exclusive settings. (id:43934)
87 Goulburn Avenue
Ottawa, Ontario
A perfect opportunity for an owner occupy buyer! Situated on one of Sandy Hill's best streets and walking distance to Ottawa U, downtown, Byward Market, Rideau River and Strathcona park. All three units under complete renovation and existing tenants on month to month leases. (60 days notice required for vacancy by owner occupant buyers) One two bedroom unit and two spacious one bed units in this majestic three storey building. 2024 Expenses $14,897. Accepted conditional offer required for showings due to construction safety requirements. (id:43934)
1506 500 Route
The Nation, Ontario
Welcome to this extraordinary estate offering over 6 acres of private countryside living with luxury finishes, extensive outdoor amenities, and exceptional spaces for both entertaining and hobbyists alike. Step inside to find an elegant open-concept main floor featuring a chef-inspired kitchen with rich wood cabinetry, high-end appliances, granite countertops, and a striking stone backsplash. The expansive island with seating flows seamlessly into the bright dining area, highlighted by a crystal chandelier and large windows overlooking the scenic grounds. The inviting living room boasts custom built-ins and a cozy natural gas fireplace-perfect for family gatherings. The home offers 4 bedrooms filled with natural light, stylish bathrooms with modern vanities, and a lower-level retreat complete with heated floors for year-round comfort. Outdoors, enjoy resort-style living with an all-season in-ground pool under a retractable enclosure, multiple lounge areas, and a peaceful private pond. For the hobbyist or entrepreneur, this property includes a 2,800 sq. ft. heated garage plus an additional 1,600 sq. ft. garage-ideal for car enthusiasts, a workshop, or storing recreational toys. Located just minutes from town amenities yet surrounded by nature, this estate combines luxury, functionality, and tranquility. This is more than a home-its a lifestyle. Serious inquiries only and must be pre-approved before scheduling a visit. (id:43934)
270 West Lake Circle
Ottawa, Ontario
Welcome to this stunning custom-built home with 4,500 sq ft of living space, offered by the original owners and nestled in the prestigious West Lake Estates. With exclusive access to the tranquil communal lake, this home offers the perfect blend of elegance, functionality, and comfort. From the moment you step into the bright and airy foyer, you're greeted by timeless architectural details including arched doorways, rich maple hardwood floors, and an exquisite empire coffered ceiling. The heart of the home is the chef's kitchen, featuring quartzite countertops, sleek maple cabinetry with abundant storage, a professional-grade Frigidaire thermal refrigerator, and a convenient walk-in butler's pantry that connects seamlessly to the formal dining room complete with water views and a recessed ceiling for added sophistication. The primary suite offers a peaceful retreat with a generous walk-in closet and a luxurious 5-piece ensuite, including dual vanities, a soaker tub, and a glass walk-in shower. Two additional main-floor bedrooms boast picturesque lake views and share a stylish Jack-and-Jill bathroom with double sinks. Practicality meets beauty with a large mud/laundry room and a charming screened-in porch, perfect for quiet mornings or entertaining. Expansive back windows flood the living spaces with natural light and open to a sprawling deck, ideal for hosting under the open sky. The lower level is a haven for relaxation and entertainment, featuring warm maple floors with in-floor heating, a spacious billiards room, and a cozy theatre room. A fourth bedroom with a walk-in closet and rough-in for a bathroom provides additional flexibility. Ample storage rooms, a massive cold storage, and direct garage access complete the lower level. This impeccably maintained home combines elegance and efficiency in a coveted lake community. $200.00 annual co-tenancy fee for lake maintenance. Ecoflo sustainable septic system. (id:43934)
524 Osmond Daley Drive
Ottawa, Ontario
This custom built bungalow is nestled on a private 4 acres with a park like setting featuring numerous species of newly planted vegetation.(list available) Landscaped with walking paths, gardens to be proud of and a privacy to be enjoyed. The open backyard offers a spacious deck on summer days, the fire pit area on cooler evenings or the covered screened gazebo for entertaining or a morning coffee. The interior open concept main level includes, stately cathedral ceilings in the living room with a gas fireplace. The hardwood flooring extends throughout the Living, Dining, Kitchen and hallways. The gourmet kitchen w/granite counter tops, commercial style hood fan, gas range, pantry and Stainless Steel appliances leads to a formal dining area. This main level is a wonderful place to entertain with family and friends. The Primary bedroom has a recently renovated ensuite bath , walk in closet area. The two ample sized secondary bedrooms and has easy access the main 4 piece bath. The extensive 3 car garage has inside access leading to well laid out mudroom and laundry. The professionally finished lower level offers recreational space, 4th bedroom/office, full 3 piece bath with heated flooring, office area and major storage space. The fabulous home is located in the exclusive enclave of home in West Lake Estates and is only minutes to Kanata, Carp and Stittsville. This curb appeal starts at the elegant front door, throughout the entire interior to the meticulously landscaped acreage. Come visit this home today. 24 hrs irrev on offers as per form 244 (id:43934)
6099 James Bell Drive
Ottawa, Ontario
Discover the perfect blend of luxury, comfort, and breathtaking waterfront views in this stunning 5-bedroom, 5-bathroom home, just minutes from Manotick. Nestled on a quiet dead-end street and across from Rideauview Golf Club, this meticulously updated home offers high-end finishes and thoughtful design throughout. Enjoy miles of lock-free boating from your clean shoreline and new dock (Summer 2024). The fully landscaped, fenced backyard is an oasis featuring a gazebo with a hot tub, a deck with a retractable awning, and lush perennial gardens perfect for relaxing or entertaining. Elegant & Spacious Interior with 5 Generous Bedrooms Above Grade (including a main-floor bedroom with a full bath nearby, currently used as an office) 4 Full Spa-Like Bathrooms + 1 Powder Room, Grand Kitchen Spanning half the width of the home, offering stunning water views, Soaring Ceilings & Open Loft Area overlooking the living room, ideal for a study or lounge space. Primary Suite Retreat featuring a luxurious ensuite spa bath and a striking tile focal wall. Prime Location & Exceptional Features Located just minutes from Manoticks charming shops and restaurants, this home is designed for both convenience and tranquility. See attached list of upgrades and inclusions, there is truly nothing left to do but move in and enjoy! INCLUDED: Washer, Dryer, Gas Stove, Wall Oven, Refrigerator, Dishwasher, Microwave, Light Fixtures, Ceiling Fans, Window Coverings, Retractable Awning, Central Vacuum, Irrigation System, On-Demand Hot Water Tank, Generac Generator. Don't miss this rare opportunity. Schedule your private tour today! (id:43934)
67 Pinhey Street
Ottawa, Ontario
This is no standard triplex! The homes exterior sets it apart from most other designs in the neighbourhood. This light-filled triplex was constructed in 2014. Massive garage is fully insulated, heated & can be used as a workshop year-round. The main portion of the building is a spectacular 1200 sq ft, two-level living space. Great for owner-occupier. There is also a separate one-bedroom unit on the ground floor, as well as another one bedroom basement suite. This beautifully designed triplex offers versatile options, such as multigenerational living, an owner occupant seeking to Airbnb the other units or for 3 young professionals to purchase together & have their private residences. The 2 level unit is an elegant, refined space filled with pine floors, natural wood finishes & light colours. Open concept living/dining/kitchen is a sunny oasis with two-storey window facing west. Incredible outdoor yard/patio off the living room is a highlight. Built out over the expansive garage, featuring decks, astroturf area, greenery, etc. Upper level has the primary bedroom leading to a spacious deck. Ensuite bathroom features freestanding tub, glass shower, concrete sink & powder room for privacy. Additional den/office bedroom overlooking the main level. Built-in speakers inside & out. Renting on average for $4000 per month through Airbnb. First floor unit is a spacious 1 bedroom w/ full bath, white kitchen, office nook & oversized patio doors to front deck. Rented since 2018, $1875 + utilities. Lower level unit is a 1 bedroom with built-in desk, 3 piece bath & radiant floor heat. Rented for $1500 + utilities. Washer/dryer in each unit. Quartz counters. Separate heating, ventilating & air conditioning systems. Hot water on-demand. Landlord only pays water. Quality construction with pride of ownership. Walk to all that Hintonburg/Wellington Village has to offer! Minutes to downtown, Lebreton Flats, Little Italy & the Ottawa River. 24 hrs notice for showings/offers. (id:43934)
67 Pinhey Street
Ottawa, Ontario
This is no standard triplex! The homes exterior sets it apart from most other designs in the neighbourhood. This light-filled triplex was constructed in 2014. Massive garage is fully insulated, heated & can be used as a workshop year-round. The main portion of the building is a spectacular 1200 sq ft, two-level living space. Great for owner-occupier. There is also a separate one-bedroom unit on the ground floor, as well as another one bedroom basement suite. This beautifully designed triplex offers versatile options, such as multigenerational living, an owner occupant seeking to Airbnb the other units or for 3 young professionals to purchase together & have their private residences. The 2 level unit is an elegant, refined space filled with pine floors, natural wood finishes & light colours. Open concept living/dining/kitchen is a sunny oasis with two-storey window facing west. Incredible outdoor yard/patio off the living room is a highlight. Built out over the expansive garage, featuring decks, astroturf area, greenery, etc. Upper level has the primary bedroom leading to a spacious deck. Ensuite bathroom features freestanding tub, glass shower, concrete sink & powder room for privacy. Additional den/office bedroom overlooking the main level. Built-in speakers inside & out. Renting for $4000 per month on average on Airbnb. First floor unit is a spacious 1 bedroom w/ full bath, white kitchen, office nook & oversized patio doors to front deck. Rented since 2018, $1875 + utilities. Lower level unit is a 1 bedroom with built-in desk, 3 piece bath & radiant floor heat. Rented for $1500 + utilities. Washer/dryer in each unit. Quartz counters. Separate heating, ventilating & air conditioning systems. Hot water on-demand. Landlord only pays water. Quality construction with pride of ownership. Walk to all that Hintonburg/Wellington Village has to offer! Minutes to downtown, Lebreton Flats, Little Italy & the Ottawa River. 24 hrs notice for showings/offers. (id:43934)
130 Sproule Road
Tay Valley, Ontario
Prime multi-use INVESTMENT OPPORTUNITY! This well-maintained professional building is ideally located just minutes from downtown Heritage Perth and Highway 7. Built in 2004, the steel-clad, low-maintenance structure is in great condition inside and out - truly a turnkey property. Constructed on a concrete slab with radiant floor and radiant tube heating, the building is equipped with a 400 Amp Hydro service, drilled well and septic system (upgraded). The paved parking area provides plenty of space for tenants and visitors, complemented by manicured lawns and a detached garage. Inside, the main level welcomes guests with a bright, spacious foyer leading to a shared boardroom that comfortably seats 12-16 people, plus an accessible washroom. The property is currently home to commercial and residential tenants! An opportunity not to be missed! Owner looking to sign 3 year lease back of front office space, 1413 sq ft heated bay available for owner occupant or additional rental. Garage rent estimated at $15 sq ft, office at $20 sq ft. (id:43934)
201 Stonewalk Way N
Ottawa, Ontario
Stonewalk Estates welcomes GOHBA Award-winning builder Sunter Homes to complete this highly sought-after community. Offering Craftsman style home with low-pitched roofs, natural materials & exposed beam features for your pride of ownership every time you pull into your driveway. Our Windsong model (designed by Bell &Associate Architects) offers 1500 sf of main-level living space featuring three spacious bedrooms with large windows and closest, spa-like ensuite, large chef-style kitchen, dining room, and central great room. Guests enter a large foyer with lines of sight to the kitchen, a great room, and large windows to the backyard. Convenient daily entrance into the mudroom with plenty of space for coats, boots, and those large lacrosse or hockey bags. Customization is available with selections of kitchen, flooring, and interior design supported by award-winning designer, Tanya Collins Interior Designs. Ask Team Big Guys to secure your lot and build with Sunter Homes., Flooring: Ceramic, Flooring: Laminate (id:43934)
115-116 - 1884 Merivale Road
Ottawa, Ontario
Turn-key opportunity to own a well-established European deli and specialty store in Ottawa! This business comes with a strong history, established 22 years ago, and has built a loyal customer base with excellent potential for continued growth. Located in one of the busiest and highest-traffic areas of Ottawa, it offers exceptional visibility and steady customer flow.The property features 2,000 sq. ft. of bright, open space across two combined units with 18 ft ceilings and a fully equipped, open-concept kitchen, ideal for visibility and efficient workflow. Four dedicated parking spots are included, providing rare convenience for staff and customers. A nice patio can be set up during the summer, located right in front of the store, helping attract more customers and making excellent use of the extra outdoor spaceThe versatile layout is suitable for multiple uses, including office, medical facility, warehouse, restaurant, animal care, or retail. Price includes the real estate, business and inventory. Equipment is also included, making this a true turn-key package ready for the next owner.This is a rare opportunity to acquire a reputable, long-standing business with deep roots in the neighbourhood and significant potential for future expansion. (id:43934)
4788 Massey Lane
Ottawa, Ontario
TIMELESS ELEGANCE IN A PARKLAND SETTING -- Prestigious Bungalow Near the Ottawa River. Nestled on a quiet street in one of Ottawa's most desirable enclaves, just steps from the scenic riverfront and parkway, this custom-built bungalow blends sophistication, comfort, and serenity. Surrounded by lush greenery on a magnificent 187-foot deep lot, it offers a peaceful retreat in a prestigious neighbourhood of executive homes. Inside, elegant upgrades and refined finishes elevate every room. Roof partially updated (2024), C/A (2022), . Rich hardwood flooring flows through the gracious main level, beginning with a welcoming foyer and continuing into the formal living room, where a large bay window frames views of the treed landscape. Entertain with ease in the grand dining room, designed for memorable gatherings. The heart of the home is the beautifully renovated kitchen, featuring timeless white cabinetry, high-end appliances, and a seamless connection to the inviting family room. A few steps down, the family room exudes warmth with its gas fireplace and direct access to the private garden patio. The tranquil primary suite offers a restful escape, complete with a luxurious ensuite and walk-out access to the backyard. Two additional bedrooms and a stylish main bathroom complete the main level. The fully finished lower level provides exceptional versatility with a spacious recreation/media room, fourth bedroom, full bath, and office area perfect for guests, hobbies, or extended family living. Enjoy year-round natural beauty from your own backyard, with mature trees, a large stone patio, and complete privacy. Double garage, updated systems, and an unbeatable location just moments to the Ottawa River, NCC trails, and top schools. A rare opportunity to own a truly special home in a setting that feels miles away from the city yet minutes to downtown. *Some photos have been virtually staged. 24 Hours Irrevocable as per form 244. OPEN HOUSE THIS SUNDAY 8TH FEB 2:00 PM - 4:00 PM (id:43934)
549 Osmond Daley Drive
Ottawa, Ontario
Nestled on a quiet cul-de-sac in the prestigious West Lake Estates neighbourhood, this 2017-built 2-storey home offers over 4,500 sq.ft. of living space on a serene 2-acre treed lot with no rear neighbours. A beautiful interlock walkway welcomes you to a home designed for both comfort and elegance. Inside, the main and second floors feature 9-ft ceilings, including warm maple hardwood on main floor, while oversized windows fill each room with natural light. The impressive 18-ft family room ceiling creates an airy, grand atmosphere, complemented by a modern tiled gas fireplace. The white kitchen boasts striking grey-veined granite countertops, a large island, gas cooktop, wall oven, and direct access to the back deck, perfect for BBQing and entertaining in your quiet, private backyard. Off the kitchen, a practical mudroom and laundry room add everyday convenience. Upstairs, the open staircase overlooks the family room below. Three generously sized bedrooms share a stylish full bathroom, while the expansive primary suite offers double-door entry, a spacious walk-in closet, and a 5-piece ensuite with a stand-up shower, soaker tub, and double vanity. The fully finished basement extends your living space with a fifth bedroom, 3-piece bathroom, spacious family room, stylish theatre room with wet bar, an additional smaller spare room currently used as a workout space, and two extra storage rooms. Close to 417, Tanger Outlets, Carp Village and more! Furnace (2023), Ecoflo Septic System (id:43934)
312 Moore Crescent
North Grenville, Ontario
Flooring: Ceramic, Flooring: Laminate, Maplestone Lakes welcomes GOHBA Award-winning builder Sunter Homes to complete this highly sought-after community. Offering Craftsman style home with low-pitched roofs, natural materials & exposed beam features for your pride of ownership every time you pull into your driveway. Our Evergreen model offers 1850 sf of main-level living space featuring three spacious bedrooms with large windows and closest, spa-like ensuite, large chef-style kitchen, dining room, and central great room. Guests enter a large foyer with lines of sight to the kitchen, a great room, and large windows to the backyard. Convenient daily entrance into the mudroom with plenty of space for coats, boots, and those large lacrosse or hockey bags. Customization is available with selections of kitchen, flooring, and interior design supported by award-winning designer, Tanya Collins Interior Designs. Ask Team Big Guys to secure your lot and build with Sunter Homes. (id:43934)
119 Maplestone Drive
North Grenville, Ontario
Stonewalk Estates welcomes GOHBA Award-winning builder Sunter Homes to complete this highly sought-after community. Offering Craftsman style home with low-pitched roofs, natural materials & exposed beam features for your pride of ownership every time you pull into your driveway. Our Evergreen model (designed by Bell & Associate Architects) offers 1850 sf of main-level living space featuring three spacious bedrooms with large windows and closest, spa-like ensuite, large chef-style kitchen, dining room, and central great room. Guests enter a large foyer with lines of sight to the kitchen, a great room, and large windows to the backyard. Convenient daily entrance into the mudroom with plenty of space for coats, boots, and those large lacrosse or hockey bags. Customization is available with selections of kitchen, flooring, and interior design supported by award-winning designer, Tanya Collins Interior Designs. Ask Team Big Guys to secure your lot and build with Sunter Homes., Flooring: Ceramic, Flooring: Laminate (id:43934)
641 Tweedsmuir Avenue
Ottawa, Ontario
Rare infill development opportunity in a well-established, rapidly evolving neighbourhood. This oversized property offers potential to sever into three residential lots, making it ideal for builders, developers, or long-term investors looking to capitalize on intensification in a high-demand area.The lot features generous frontage and depth, surrounded by a mix of mature homes and newer redevelopment projects. Close to transit, schools, parks, and everyday amenities, this location checks all the boxes for future end-users and resale demand.Whether you're planning single-family homes, modern infills, or holding for future appreciation, 641 Tweedsmuir presents a strong land-value play in a neighbourhood where redevelopment continues to gain momentum (.Buyer to conduct their own due diligence with the City regarding severance, zoning, and development potential.) (id:43934)
4431/4439 Frank Kenny Road
Ottawa, Ontario
Welcome to a rare and versatile agricultural opportunity. Set on 73 acres of scenic and productive land, this farm property features two separate raised bungalow homes, extensive workable acreage, and a blend of cleared fields and mature forest, ideal for multigenerational living, income potential, or hobby farming. The main residence is a beautifully renovated 5-bedroom, 2-bath bungalow, fully updated in 2023. Enjoy modern comfort and efficiency with new plumbing, electrical, kitchen, bathrooms, flooring, insulation, and drywall all professionally redone to high standards. The secondary home is a suitable 3-bedroom bungalow, perfect for extended family, rental income, or farm staff accommodation. The property includes a multi-purpose barn/storage building, offering ample space for equipment, production or livestock use. With 20 acres of systematically tile-drained, workable land, the fields are ideal for crop rotation and yield optimization. Soil types include St. Thomas Loamy Fine Sand, Grenville Loam, and Ste Rosalie Clay, rated Class 1, 2, and 3, providing excellent agricultural potential. The remaining acreage features a diverse forest blend of cedar, poplar, ash, and maple, offering both ecological value and privacy. Whether you're looking for a productive farm, an income-generating property, or a peaceful rural estate close to Ottawa, this turnkey offering checks all the boxes. (id:43934)
9235 Fitzpatrick Road
Champlain, Ontario
100 Acres of Prime, Tile-Drained Farmland! Ready for spring seeding, this exceptional 100-acre parcel of fully workable, tile-drained land offers an immediate income opportunity. Highly fertile and well maintained, it is an ideal addition to any cash-crop operation or perfectly suited for a hobby farm. Rural zoning permits a variety of potential uses, and its close proximity to Highway 417 further enhances long-term value and development potential. A rare opportunity to invest in productive land with versatility and strong future appeal. (id:43934)
2428-2430 Iris Street
Ottawa, Ontario
Fully Legal Four unit property in Parkway Park Absolute Cash Cow! Rare opportunity to own a turn-key legal 4-unit property in a premium investment location close to Algonquin College, College Square, IKEA, transit, and the new LRT. Two side-by-side bungalows, each with a main-floor unit and a legal basement apartment. All completed with permits, soundproofing, separate meters, and independent heating systems. both basement units are completely renovated (2018) upper Unit 2430 has been fully updated throughout, while 2428 has new kitchen, fresh paint, refinished hardwood flooring, and new interior doors. The property also features new appliances throughout, new furnaces, and a roof re-shingled in 2017 with vents added. Lower units Each offers 2 bedrooms and a Den/ media (sometimes used as another bedroom), 1 full bathroom, a separate side entrance, and is extremely spacious with plenty of potential. Gross annual income exceeds $104,000, and more then 6% Cap rate. This is an absolute cash cow with fantastic, well-vetted tenants and an extremely stable rental stream with virtually no vacancy. Tenants pay heat and hydro; landlord pays only water. Hot water tanks are included. This property is perfect for investors looking to move into one unit and rent the others, or lease all four units for maximum returns. More information, including detailed expenses and net income, is available upon request. Don't miss this high-demand, high-ROI opportunity in one of Ottawas most sought-after areas for rental properties. (id:43934)
2159 County Rd 16 Road
Merrickville-Wolford, Ontario
FANTASTIC OPPORTUNITY! Excellent commercial property now available for sale. Multi use 16,000 sqft building site of approximately 8 acres. Serviced by a private well and a septic system. Electrical heating system. Zoned institutional. Building has approximately 20 rooms and a gymnasium. Commercial facility. Excess to all major routes. Property offers unlimited and wide range of commercial use. Close to HWY 16 which provides the acess to Merrickville, Smith Falls, and Kemptville. This versatile space offers a wide range of potential uses and can easily accommodate the needs of your growing business. Ideal for storage, fitness or wellness services, creative studio work, artisan production, workshops, and a variety of small business operations. A great opportunity to establish your business. (id:43934)
405 Tollgate Road E
Cornwall, Ontario
The subject property is a 3.84 ha site at 405 Tollgate Rd. just West of McConnell Ave at the Hwy 401 interchange. Zoning is Res 20. The proposal as prepared calls for the construction of 4 x 20 unit residential apartments buildings each with underground parking and the redevelopment of an existing building to be converted to house an additional 12 residential row house units. The proposal calls for the site to be fully serviced. Included with the offering are the concept plans, together with a preliminary site plan development proposal prepared by EVB Engineering and Grant Marion Construction that includes, topographic mapping, preliminary site servicing requirements, run off and storm water storage requirements, An earlier Class D site servicing cost and a list of municipal planning requirements is available. Currently there is a large storage building on site that is shown as being retrofitted for residential purposes. This light warehouse/office building is currently used for storage and office use. It is complete with washrooms and is heated and partially air-conditioned. There is a smaller frame building that is attached to the warehouse on site. (id:43934)
371 Sunnyside Avenue
Ottawa, Ontario
Located in the well-established and highly sought-after Old Ottawa South neighborhood, just South of The Glebe, this property is in a prime location in easy walking distance to the scenic Rideau Canal and Rideau River, Bank Street, shopping. Backs onto Woodbine Place, a quaint Village Lane in the heart of the City, and convenient access for parking. Lansdowne Park just across the bridge, walk to Carleton U, easy access to Downtown. The lot measures approximately 50' x 100', providing ample space for development. Currently, the property is zoned R3Q, which permits the construction of up to 6 residential units. However, the proposed changes with the New Draft Zoning Bylaw to CM1 zoning would allow for the development of 6 story buildings with a comprehensive list of uses, including commercial and multifamily apartments. With the setbacks, the gross building area could be 17,000 sq ft. - a good development opportunity. (id:43934)
-- South Beech Street
South Glengarry, Ontario
Located just north of Highway 401 on Highway 34, this approx. 2.88-acre lot sits in the heart of Lancaster's commercial area. This prime lot has exceptional visibility and has been rezoned to General Commercial which allows for many uses including retail, clinics, offices and more. With municipal services available and excellent proximity to Hwy 401, the site is highly accessible and well-suited for commuters, customers, and tenants alike. This property presents a rare opportunity for investors or developers to establish a high-exposure business or pursue a mixed-use project in a thriving, well-connected community. (id:43934)
1702 9th Line Beckwith Line
Beckwith, Ontario
Income-producing commercial opportunity with exceptional highway exposure in a growing rural-urban corridor. Located on a prominent corner at 1702 9th Line in Beckwith, this stand-alone building benefits from strong visibility along Highway 15, a heavily travelled route connecting Carleton Place and Smiths Falls. Ongoing residential growth in Beckwith Township and surrounding communities continues to strengthen demand for well-located commercial and institutional space in this area. Set on approximately 1 acre, the property offers about 8,200 sq. ft. of versatile interior space with excellent frontage and sightlines to the highway. The building is accessible making it well suited for public-facing, community, or event-driven uses. The interior includes a reception area, private offices, meeting rooms, common areas and plenty of storage. A large hall and banquet-style space provides meaningful income potential through rentals for private events, weddings, parties, and community functions, supported by two kitchens, 5 washrooms and generous service areas. On-site parking and easy access further enhance usability for both day-to-day operations and larger gatherings. Zoned Institutional (I), with potential for a zoning amendment, this property presents a compelling opportunity for owner-users, investors, or adaptive reuse in a high-exposure location. A solid, flexible building offering visibility, functionality, and long-term upside in one of the region's steadily growing corridors. (id:43934)

