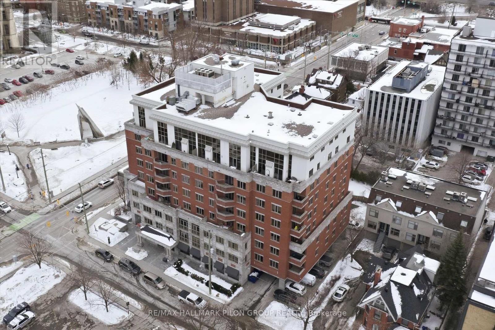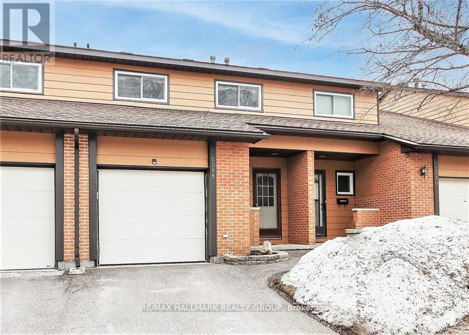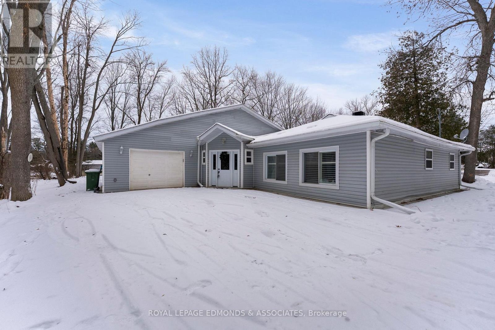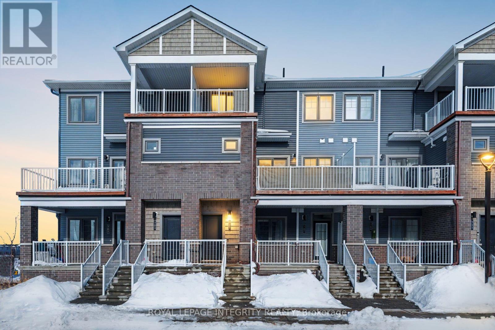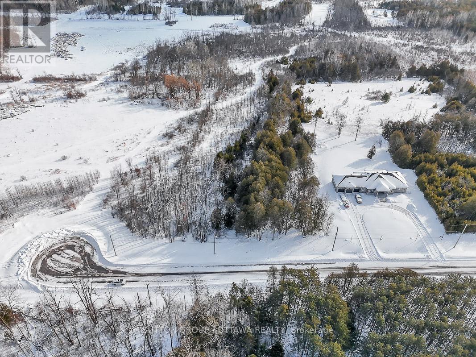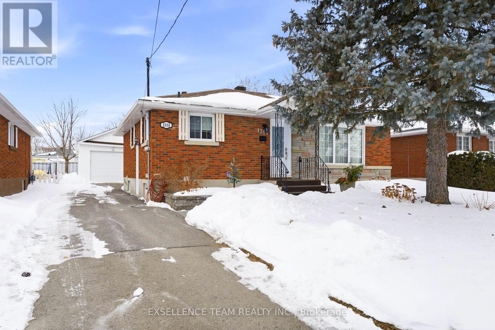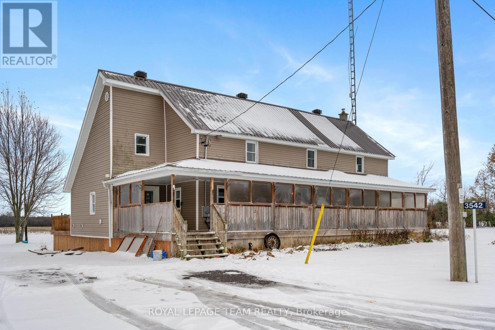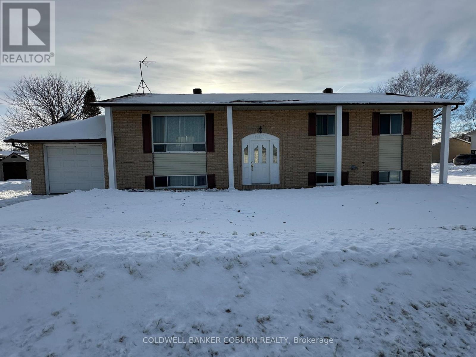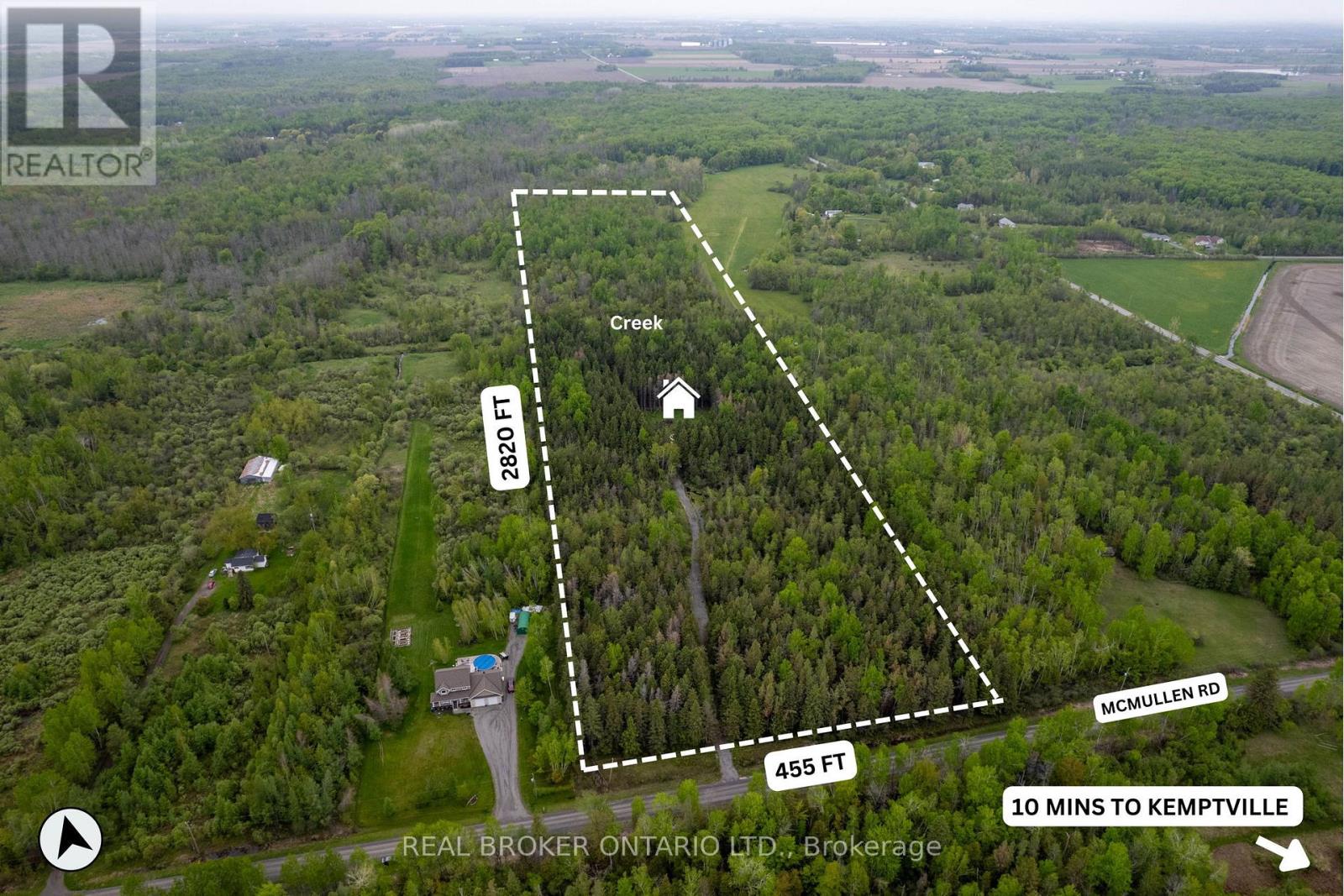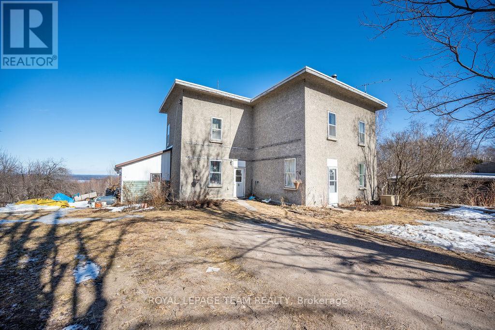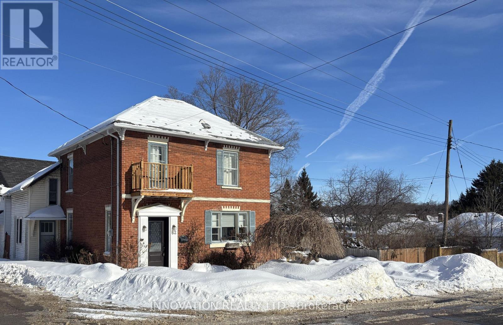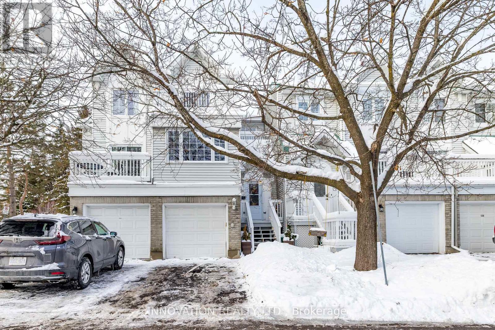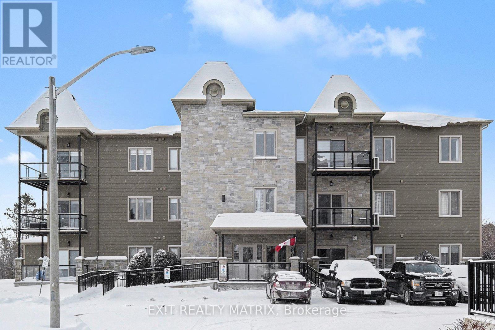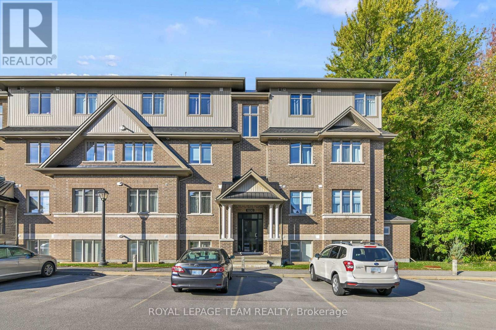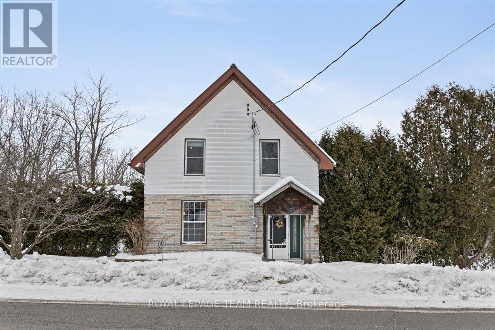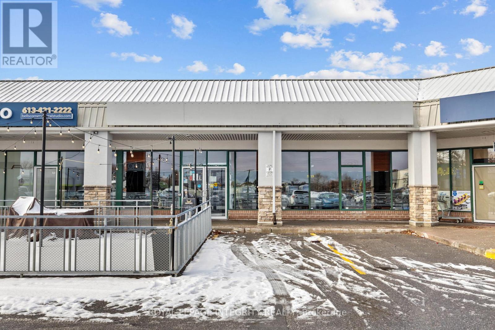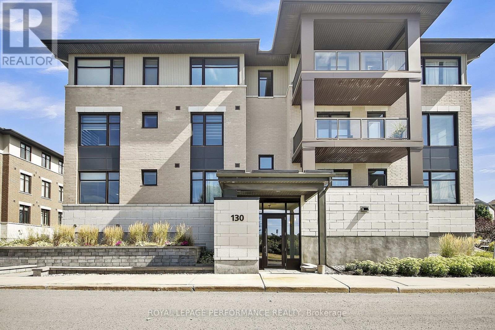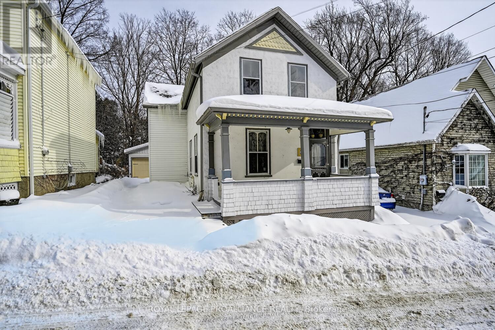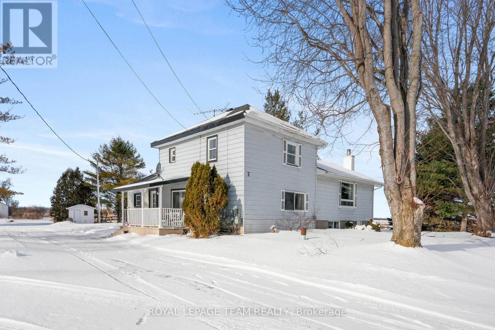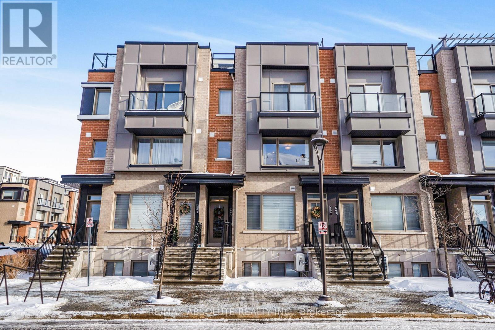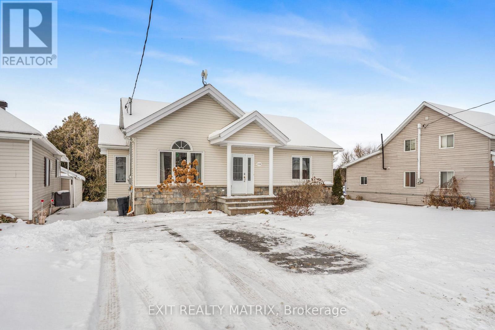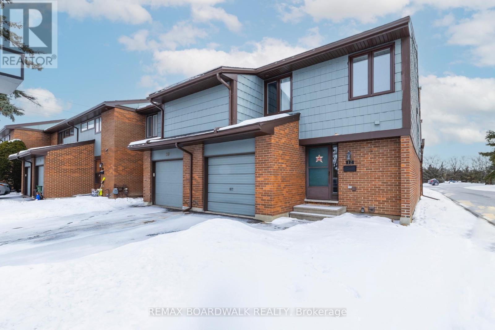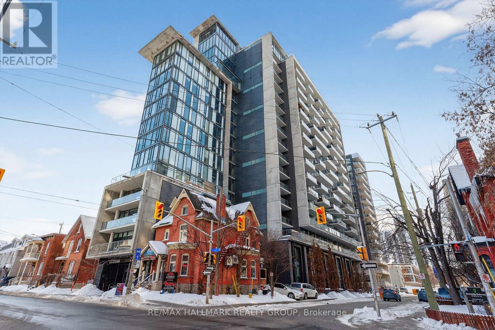We are here to answer any question about a listing and to facilitate viewing a property.
32 - 301 Glenroy Gilbert Drive
Ottawa, Ontario
Welcome to this brand new, never-lived-in 2-bedroom stacked townhome located in a highly desirable, central neighborhood. Thoughtfully designed with an abundance of upgrades throughout, this pristine home offers modern finishes and an efficient layout ideal for today's lifestyle. The upgraded kitchen flows seamlessly into the bright open-concept living and dining areas, perfect for both everyday living and entertaining. Two well-proportioned bedrooms provide comfort and flexibility for owners, guests, or a home office. Enjoy the convenience of in-suite laundry, along with the peace of mind that comes with brand new construction and Tarion warranty. An owned parking space valued at $30,000 is included-an exceptional bonus in this sought-after area. Ideally situated close to shopping, restaurants, transit, parks, and all essential amenities, this condo offers a truly turnkey opportunity for first-time buyers, professionals, or investors alike. (id:43934)
306 - 320 Mcleod Street
Ottawa, Ontario
Welcome to The Opus - The Alto, offering a spacious and beautifully designed 778 sqft one-bedroom condo in the heart of downtown. This stunning unit includes one full bathroom, one underground parking space and storage locker, providing both comfort and practicality in an exceptional urban setting. Bright and open, the thoughtfully engineered layout features 9-foot ceilings, beautiful hardwood flooring, and ceramic tile throughout. The modern kitchen is both stylish and functional, complete with stainless steel appliances, granite countertops, a breakfast bar, and ample cabinetry. Custom built-in shelving and generous closet space maximize storage while maintaining clean, elegant lines. The open-concept living and dining areas are ideal for entertaining or relaxing, framed by large windows that showcase a protected, unobstructed view over the Museum of Nature. This view is particularly valuable, as no future development can be built to obstruct it, preserving both privacy and long-term outlook. The Opus is an extremely well-maintained and professionally managed building offering a level of security above most condominiums. There is onsite security during the day, and the building features a double security entry system after hours. Visitors must first gain access to the main entrance before reaching the secured lobby doors, providing an added layer of protection and peace of mind. Residents enjoy upscale amenities including concierge service, a fully equipped exercise room, sauna, party room, exterior patio, guest suite, bicycle storage, and ample visitor parking. The highly desirable location places you within walking distance to the National Arts Centre, Museum of Nature, Parliament Hill, the University of Ottawa, the Rideau Canal, and countless restaurants, shops, and entertainment options. Experience downtown living at its finest with protected views, exceptional security, and a lifestyle that truly stands apart. (id:43934)
2088 Orient Park Drive
Ottawa, Ontario
Welcome to this spacious home at 2088 Orient Park in the family-friendly neighbourhood of Blackburn Hamlet, with attached garage and inside entry. This townhouse is ideal for a couple or growing family with not four large bedrooms, additional recreation space on the lower level, an open living and dining area on the main floor, and lead a private deck, and fully fenced backyard. The large renovated kitchen features granite counters, built-in oven and convection/microwave oven, 5-burner cooktop, large pantry, eat-in area, and lots of room to entertain. Vacant and easy to show. 24 hours irrevocable on offers. (id:43934)
731 Francie Lane
Laurentian Valley, Ontario
Welcome to your serene waterfront escape on the beautiful Ottawa River just minutes from all the amenities of Pembroke and approximately 1.5 hours from Ottawa. This fully renovated 2-bedroom, 2-bathroom home (updated in 2019/2020) blends modern comfort with peaceful, scenic living. Enjoy the oversized driveway and attached garage before stepping inside to discover bright, open living spaces designed to maximize natural light and river views. The spacious kitchen features a large center island, perfect for entertaining and everyday use, while the adjacent family room offers an electric fireplace and double doors that open to the tranquil waterfront ideal for cozy evenings or morning coffee with a view. Sliding pocket doors allow you to easily close off the family room from the main living space for added privacy or flexible use. A lovely four-season sunroom extends your living area and leads directly to the beautifully maintained backyard, where you'll find a charming shed and a quaint balcony right by the water perfect for relaxing or watching boats drift by. With two full bathrooms and generous bedrooms, this home offers comfort and practicality for year-round living or as a luxurious retreat. Revel in peaceful riverfront living without sacrificing convenience your next chapter starts here. 24 hour irrevocable on all offers. (id:43934)
705 Chromite Private
Ottawa, Ontario
Welcome to 705 Chromite Private, a modern 2-bedroom, 3-bath home nestled in Barrhaven's desirable Heritage Park community. This thoughtfully designed residence offers an open-concept living space, a stylish kitchen equipped with stainless steel appliances, and bright, spacious bedrooms. The primary bedroom features its own private balcony, perfect for relaxing, while the second bedroom includes a convenient ensuite bath ideal for guests or roommates. Enjoy the ease of ensuite laundry and one surface parking space. Located close to parks, schools, shopping, and transit, this home combines comfort, function, and location. Don't miss out on this fantastic opportunity! (id:43934)
6268 Nick Adams Road
Ottawa, Ontario
An exceptional opportunity to secure a premium estate lot of roughly 2.2 acres in the desirable community of Greely. Located on Nick Adams Road, this property offers a peaceful setting surrounded by nature, providing the ideal environment to design and build a custom home tailored to your lifestyle. With mature trees and generous space, the lot allows for privacy, landscaping possibilities, and room for additional features such as a workshop, pool, or outdoor entertaining areas.Set within a well-established area known for its estate properties, you'll enjoy a relaxed rural atmosphere without sacrificing convenience. Nearby shops, schools, recreation, and golf courses are all within easy reach, while Ottawa's downtown core remains a comfortable commute away.HST is applicable, but has already been included in the price. Taxes are estimated at approximately $1,800 and are to be verified. A rare chance to create your own private retreat in one of Ottawa's most sought-after country communities. (id:43934)
1314 Newark Avenue
Cornwall, Ontario
Well-loved and meticulously maintained 3-bedroom, 2-bathroom home in a quiet Cornwall neighbourhood. Bright and inviting, featuring an updated kitchen, finished basement, and garage for convenience. Enjoy your private backyard-perfect for relaxing while listening to the birds. Spacious layout, thoughtful updates, and care evident in every corner. This home is move-in ready and offers the perfect balance of comfort, functionality, and charm. Don't miss this opportunity! At Seller's request 48 hours irrevocable on all offers (id:43934)
3542 Beckstead Road
South Dundas, Ontario
Welcome home to your very own country paradise on a generous 1.8 acre lot, perfect for backyard campfires, large summer gatherings or even your very own home wedding! As you approach the home you will observe many exterior updates within the past 5 years including vinyl siding, majority of windows, and a worry free tin roof! Enjoy peaceful summer evenings sitting on your large front porch, surrounded by the beauty of the countryside. With no rear neighbours, you'll love the privacy and tranquility this property offers. Inside, a charming pellet stove adds warmth and ambiance on those cool nights and additional pellets are included with the sale for your convenience. Imagine settling in and welcoming family and friends to celebrate together in the comfort of your new home. A conveniently located main floor laundry room adds everyday practicality to this inviting home.Upstairs, you'll find three bedrooms bathed in natural light, with charming wood plank floors that whisper of quiet mornings and cozy evenings. Perfect for family life, these spaces are ready to embrace your personal touch, turning them into little havens of comfort and imagination. (Once a four-bedroom home, it can easily be transformed back to fit your needs or dreams!) Don't wait, your next chapter starts now! (id:43934)
4016 Dishaw Street
Edwardsburgh/cardinal, Ontario
Check out this rare find! This high-ranch bungalow is a perfect multigenerational home or a great opportunity for an income property. The front entrance splits between the upper and lower levels, allowing for privacy and the potential for two separate living spaces. The home features: Upstairs: 3 bedrooms, a full kitchen, a full bathroom, and laundry. Downstairs: 2 bedrooms, a full kitchen, a full bathroom, and laundry. Located in Cardinal, the property is across the street from the library and fire hall, a block away from the swimming pool and hockey arena, and within walking distance of the river. It also offers easy access to Highway 401 and is only minutes from Prescott, Iroquois, and Morrisburg. Opportunities like this don't come along every day. Don't wait, book your showing today. (id:43934)
2635 Mcmullen Road
Ottawa, Ontario
So many possibilities for this beautiful piece of land! Nearly 30 acres of privacy to build your dream home all while enjoying your own creek and ATV trails. If you're looking to mill trees, there are numerous spruce, poplar and cedar across the property. The lot is monitored with trail cams. Do not walk it without first having booked a showing. (id:43934)
5106 Opeongo Road W
Bonnechere Valley, Ontario
Welcome to this remarkable 47-acre hobby farm, where privacy, natural beauty, and lifestyle opportunity converge. This rare offering backs directly onto Crown land that continues through to Lake Clear, creating a unique and highly sought-after setting that offers near-waterfront enjoyment, access, and tranquility without the waterfront tax burden. Enjoy the peace of knowing that the land behind you will remain protected, preserving views, wildlife corridors, and long-term value. The farmhouse features four well-proportioned second-level bedrooms, ideal for family living or hosting guests. A classic farmhouse layout creates a natural flow between living spaces, perfectly suited for everyday comfort and memorable gatherings. The spacious country kitchen is the heart of the home-imagine long harvest tables, shared meals, and conversations that linger. On cooler evenings, cozy up by the wood-burning fireplace, adding warmth and charm to this inviting rural retreat. The land itself is truly special: 47 acres of mixed forest, open areas, and rolling terrain, including picturesque sliding hills, offering endless possibilities. Whether you envision cultivating an organic garden, keeping hobby livestock, enjoying an existing apple orchard, or simply exploring your own private trails, this property supports a wide range of rural lifestyles. Wildlife is abundant, with frequent sightings of deer and a rich variety of birdlife, making this a nature lover's paradise. Additional features include a propane whole home Generac generator, providing peace of mind and reliability year-round. This property offers the rare combination of acreage, protected land access, and proximity to Lake Clear-an exceptional opportunity for those seeking space, serenity, and connection to nature. 48-hour irrevocable on all offers please. Showings by Appointment only. (id:43934)
62 Mcgonigal Street E
Arnprior, Ontario
Own a piece of Arnprior's history. Built circa 1884 this classic brick victorian home is your opportunity to own and create your vision of the perfect home. With an oversized 110' x 49' lot there is plenty room to consider outbuildings, gardens or possibly a pool. The oversized deck has access from both the kitchen and the Living/Family room. See yourself relaxing with friends at your BBQ while enjoying views of the Madawaska river. This locaton enjoys excellent walkability to downtown shops, the Ottawa Valley Rail Trail and the Nick Smith Centre. The interior offers a palette with endless possibilities. Hardwood floors, high ceilings, two staircases and four bedrooms. Multiple entrances offers the possibility of multiple dwelling units. This could be the one. 48 hour irrevocable. (id:43934)
58 - 122 Castlegreen Private
Ottawa, Ontario
Ideal for First-Time Buyers & Investors! Situated in a quiet enclave, this condo townhome offers comfort, convenience, and rare greenspace views with no rear neighbours. The main floor features an open-concept living and dining area filled with abundant natural light, plus a bright, well-designed kitchen overlooking the backyard. The extra-large primary bedroom offers two generous closets, while the second bedroom includes its own private balcony-perfect for warm summer mornings. The lower level adds versatile space with a cozy rec room and walkout to the backyard, ideal for relaxing or hosting BBQs. A laundry/mud room offers convenient inside access to the single garage, and the home includes two parking spaces-one in the garage and one in the driveway. Located in popular Hunt Club, you're steps to schools, parks, walking/biking trails, shopping centres, transit, and all everyday amenities. Low condo fees make this a smart and affordable choice. A wonderful opportunity to own a home backing onto peaceful parkland in a well-connected neighbourhood. Balcony professionally sealed and waterproofed. (2016) (id:43934)
305 - 300 Solstice Crescent
Russell, Ontario
Welcome to effortless condo living at 300 Solstice Street in the heart of Embrun. This beautifully maintained 2-bedroom, 2-bathroom unit is perfectly positioned on the third floor, offering peaceful, scenic balcony views of the Castor River-a backdrop that brings calm and connection to nature right into your everyday life.Step inside to a welcoming foyer complete with a convenient closet for coats and shoes, setting the tone for a thoughtfully designed layout. The main living area is bright and open-concept, with clearly defined spaces for the kitchen, dining, and living room-ideal for both relaxed living and entertaining. The kitchen features ample cupboard and counter space, stainless steel appliances, and excellent functionality. Just off the kitchen, you'll find a bonus storage area that discreetly houses in-unit laundry and pantry space, adding to the unit's smart design.The spacious primary bedroom offers a true retreat, complete with a walk-in closet and a private ensuite bathroom finished with modern, stylish touches. A well-sized second bedroom and an additional full bathroom provide flexibility for guests, family, or a home office.This well-managed building offers an impressive lineup of amenities, including a gym, party room, tennis court, underground parking, and a dedicated storage locker-everything you need for comfortable, low-maintenance living.Located in the vibrant and growing community of Embrun, you'll enjoy small-town charm with big convenience. From local shops, cafés, and restaurants to parks, trails, schools, and easy access to Ottawa, Embrun is loved for its strong sense of community and relaxed lifestyle.Whether you're downsizing, investing, or stepping into homeownership, this condo offers comfort, convenience, and views you'll never get tired of. (id:43934)
D - 1030 Beryl Private
Ottawa, Ontario
Exceptional 2 bedroom, 2 bath, END UNIT backing onto beautiful trees and with a private balcony to sit and enjoy nature. There are so many great features of this particular unit and with it's ideal location, there is only 1 shared wall which is in the foyer. The open concept plan showcases the spaciousness (and 9' ceilings) and the natural light that fills the home. Beautiful hardwood flooring in the primary living areas and cozy carpeting in both bedrooms, all in excellent condition. The bright European style designer kitchen offers a convenient pantry and large breakfast bar at the center island. Gorgeous, upgraded lighting adds to the comfort of the tasteful decor. The Primary bedroom is spacious, and provides a walk-in closet and lovely 3 piece ensuite with walk-in shower. There is also a roomy second bedroom and 4 piece main bathroom with tub / shower combo complete with subway tiles. Enjoy the in-unit, full size washer / dryer and handy linen closet. This condo has 2 separate entries and is only 1 short flight of stairs up from the front entrance. The second entrance has ramp access and a stairlift along with an extra wide door making access easier for those with mobility restrictions. The Primary bedroom and main bathroom also have wider doorways (33"). TWO PARKING SPOTS, one directly outside the front door! An easy walk to the new O-Train, OC Transpo bus, and loads of new retail outlets. This condo has Energy Star rating with low E-Argon windows, higher insulation in exterior walls and high efficiency furnace. Water is included in the condo fees. No smoking permitted in units or in common areas. Pets are allowed. Don't wait...this unit stands out, and with all the special features, it won't be around for long!! (id:43934)
28 Perth Street
Elizabethtown-Kitley, Ontario
This professionally renovated century home sits on a picturesque 1.2-acre lot, less than 15 minutes to all the amenities Brockville has to offer. Step inside the main entrance and be greeted by beautiful French doors leading into a formal sitting room with custom built-ins. The bright and spacious space flows seamlessly into the open-concept kitchen and dining area, featuring granite countertops, a centre island, custom cabinetry throughout, and an abundance of thoughtfully integrated storage. The main floor also includes convenient laundry and an informal living room at the back of the home, creating the perfect space for everyday living and relaxation. With 3 bedrooms and 2 bathrooms, this home combines classic charm with smart, modern updates. Step outside to enjoy a two-tiered deck with integrated pool and pergola-covered hot tub, ideal for entertaining or unwinding. Additional highlights include a workshop, gazebo, separate storage shed, and basement, offering ample space for hobbies and storage. (id:43934)
2150 Robertson Rd Road S
Ottawa, Ontario
Exceptional opportunity to acquire a well-established restaurant, proudly operating since 1998, located in one of the largest and busiest plazas in Bells Corners, benefiting from constant all-day foot traffic and excellent exposure. Surrounded by strong anchor tenants and national retail chains that complement and drive consistent business. This spacious 3,307 sq.ft. dining room offers seating for 169 guests, plus a welcoming patio for those perfect summer days. The layout includes a designated bar area for guests who enjoy sitting up front, along with a versatile buffet-style setup that adds functionality and revenue potential. The restaurant is fully equipped with an LLBO license, a commercial kitchen featuring a long hood range, and four well-maintained washrooms including a wheelchair-accessible facility. With abundant parking right at the door, a loyal customer base, and a well-trained staff that keeps operations running smoothly, this business is ideal for an owner-operator or an investor looking for a turnkey opportunity in a high-visibility location. Please contact the listing agent for further details, financials, and to arrange a confidential showing - opportunities like this don't come often. (id:43934)
302 - 130 Guelph Private
Ottawa, Ontario
This stylish 2-bedroom + den, 2-bath condo is ideally located just steps from Kanata Centrum Shopping Centre. The bright, open layout features hardwood floors throughout, a modern kitchen, and a spacious living/dining area perfect for entertaining. The primary bedroom offers a 3-piece ensuite and double closet, while the second bedroom is generously sized with plenty of storage. Additional conveniences include in-suite laundry, underground parking, and a private storage locker.Enjoy access to the buildings clubhouse, complete with space for gatherings, a pool table, darts, and fitness equipment. With shopping, dining, transit, and every amenity at your doorstep, this top-floor condo combines comfort, convenience, and maintenance-free living in one perfect package. (id:43934)
37 Orchard Street
Brockville, Ontario
As soon as you enter, you will quickly see that this is a great home! With quality carpentry and extra details from bygone days, this home boasts built-in cabinets and shelving, exquisite crown moulding, and ceiling medallions. The open Living Room and Dining Room are bright, with lots of room, and original wood floors. The functional Kitchen is also bright and airy, with the benefit of the morning sun, and a side door leading to a deck - perfect to enjoy your morning coffee overlooking your private yard and garden. Upstairs you'll find a large open space, ideal for your office or den, two front bedrooms, and a third smaller bedroom and ante room, leading to 4-piece bathroom. Add an oversized single-car garage and energy-efficient gas furnace and hot water heater, and you have a great family room mere steps from downtown and the Mighty St. Lawrence River! (id:43934)
3314 County Road 12 Road
North Stormont, Ontario
Escape to the peace and simplicity of country living with this well-maintained home that offers space, privacy, and built-in income potential. Surrounded by wide open farmer's fields and scenic views, this property is ideal for those craving a quieter pace without sacrificing flexibility.The main home features two comfortable bedrooms and a full bathroom, with a bright open-concept kitchen and living area that feels welcoming and easy to live in. A sun-filled lower-level family room with a cozy wood stove creates the perfect spot to unwind after a long day or gather with family and friends. Step outside onto the deck overlooking rolling farmland, where morning coffees and evening sunsets become part of your daily routine. What truly sets this property apart is the fully self-contained ground-level in-law suite-an excellent opportunity for rental income to help offset your mortgage. With its own private entrance, full kitchen, one bedroom, 4-piece bathroom with laundry hook-ups, separate heating and hydro, and a charming covered porch, this space offers complete independence and privacy. Ideal for tenants, extended family, or guests, it provides flexibility rarely found in a country setting.Whether you're looking for multi-generational living, a mortgage helper, or simply more room to breathe in a peaceful rural environment, this home delivers comfort, opportunity, and lifestyle in one beautiful package. (id:43934)
605 Makwa Private
Ottawa, Ontario
This upper unit stacked townhouse has it all and is priced to sell quickly - don't miss this one! Step inside to an inviting entry that leads to the second floor, featuring laminate flooring and an open-concept main level with a bright living and dining area. Large windows flood the space with natural light, while the stunning kitchen showcases granite countertops and stainless steel appliances. The third level offers two well-sized bedrooms, a full bathroom, and the convenience of a laundry room on the same floor. Enjoy your private balcony or unwind on your expansive rooftop terrace with western exposure, offering abundant afternoon and evening sun - perfect for entertaining or relaxing. Ideally located near Montfort Hospital, Ottawa River bike paths, Beechwood Village, St. Laurent Shopping Centre, Gloucester Centre, Blair LRT Station, Costco, NRC, CSIS, CSE, CHMC, and more. This home won't last - act fast! (id:43934)
156 Longueuil Street
Champlain, Ontario
Welcome to this modern 2010-built bungalow in the heart of the charming village of L'Orignal. Step into a bright open-concept living area featuring an eat-in kitchen with a practical island and included appliances, ideal for everyday living and entertaining. The main floor offers two generous-sized bedrooms and a full bathroom complete with a relaxing soaker tub and separate standing shower. The fully finished lower level adds even more living space with a second bathroom combined with laundry, a versatile mudroom area that could double as a home bar, and an oversized third bedroom that could easily serve as a spacious family or rec room. Enjoy year-round comfort with a natural gas furnace and central A/C, plus peace of mind with municipal water and sewer services. The backyard has no rear neighbors, giving you added privacy. Conveniently located near the village convenience store with LCBO, the elementary school, and quick access to Highway 174, this property is a great option for families, downsizers or commuters alike. (id:43934)
12 Selye Crescent
Ottawa, Ontario
Move-in ready, thoughtfully updated, and set in one of Kanata's most established communities. Located in a quiet, tree-lined enclave of Kanata, 12 Selye Crescent is a beautifully updated 4-bedroom end-unit townhome that balances space, function, and low-maintenance living. From the moment you step inside, the home feels bright, refreshed, and easy to live in. The main level centres around a fully renovated kitchen, redesigned to open seamlessly into the dining and living areas. This open layout is ideal for both everyday living and entertaining. Updated flooring, refreshed paint, and renovated bathrooms throughout the home add to the clean, modern feel.Upstairs, four generously sized bedrooms offer flexibility for families, guests, or home offices. The primary suite features a full ensuite bathroom and walk-in closet, creating a comfortable and private retreat. The finished lower level provides additional living space, perfect for a rec room, workspace, or quiet lounge area. As an end unit, the home benefits from added natural light, increased privacy, and extra outdoor space. The setting is ideal, with nearby parks, trails, and schools all within walking distance. Condo living here means exterior maintenance and snow removal are taken care of, offering peace of mind and ease year-round. Notable updates include: Windows 2024, Kitchen and bathrooms 2024 to 2025, Electrical updates with ESA certificate including switches, outlets, thermostats, select light fixtures, and some baseboard heaters 2024 to 2025, Luxury vinyl plank flooring and carpet 2025, Paint throughout 2024 to 2025. A turnkey opportunity in a mature Kanata neighbourhood, 12 Selye Crescent delivers comfort, functionality, and a lifestyle that simply works. (id:43934)
711 - 224 Lyon Street N
Ottawa, Ontario
Welcome home to The Gotham! One of Centretown's most iconic condo buildings where striking design meets unbeatable urban living. This stylish one bedroom PLUS den home offers true architectural appeal with chic exposed concrete, premium hardwood flooring, and soaring 9-foot ceilings throughout. The open-concept layout is absolutely flooded with natural light thanks to floor-to-ceiling windows in both the living space and bedroom. The sleek kitchen is as functional as it is beautiful, featuring white lacquered cabinetry, a generous island, and high-end KitchenAid appliances, including a gas stove and upgraded microwave/oven combo - a rare find in condo living. Plus, step outside to your northwest-facing balcony, complete with a gas BBQ line and Napoleon BBQ - perfect for warm evenings with a good book and city sunsets. The spacious Primary Bedroom with access to the cheater ensuite (featuring a soaker tub AND glass walk-in shower) offers ample storage space to keep everything neat and organized. Not to mention, the versatile den (perfect for use as a home office space or guest space!) is the cherry on top. Contemporary light fixtures throughout complete the polished aesthetic! Enjoy the convenience of in-suite laundry, UNDERGROUND parking and storage included, along with exceptional building amenities such as bike storage, visitor parking, party room, and impeccably maintained chic common areas. What truly sets this condo apart is the unbeatable location. Walk to Parliament Hill, Downtown offices, Lyon LRT Station, and Ottawa's financial district. Enjoy weekends strolling to Elgin Street, Bank Street, and the ByWard Market, or grab coffee from local favourites, dine at top-rated restaurants, and explore boutique shops just minutes from your door. Nearby green spaces, bike paths, and cultural landmarks make it easy to balance city energy with outdoor living. Modern, walkable, and effortlessly cool - this is downtown living at its best. Come fall in love today! (id:43934)


