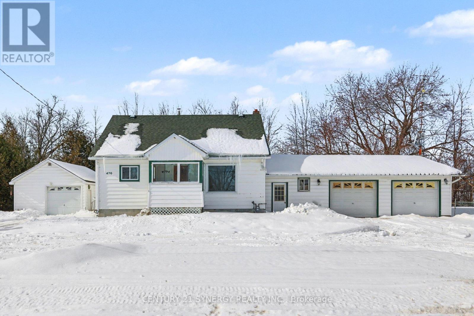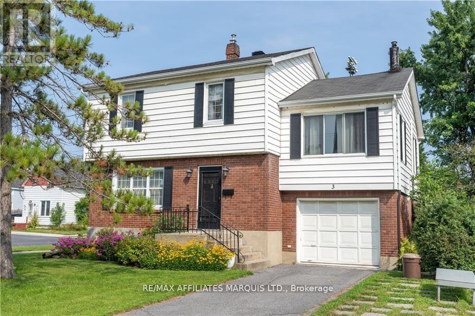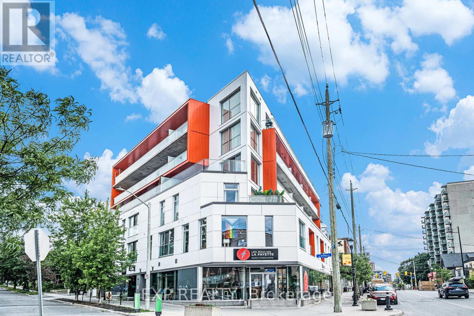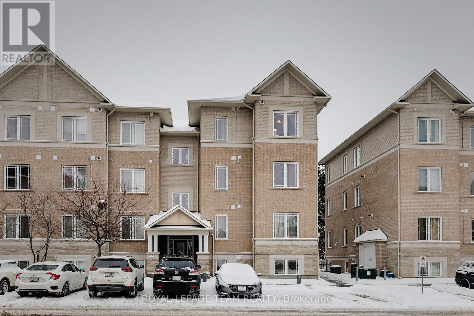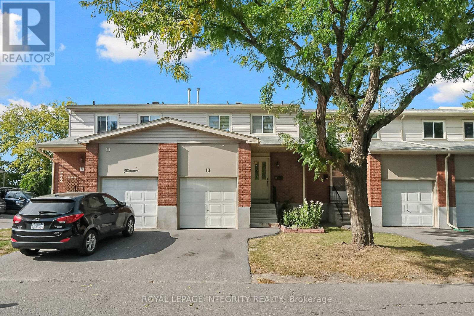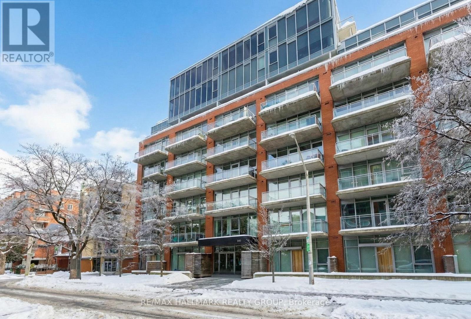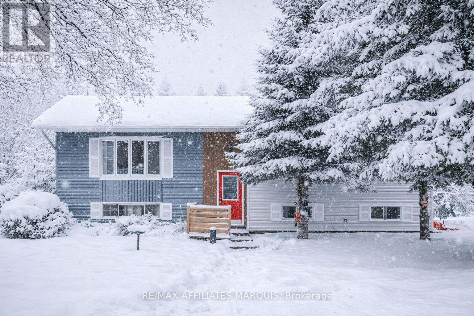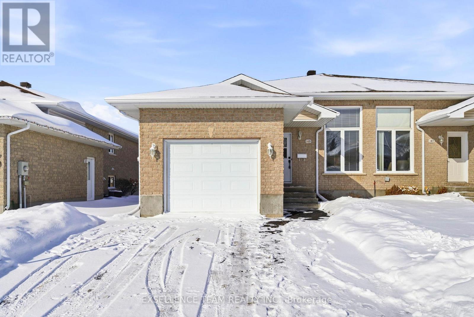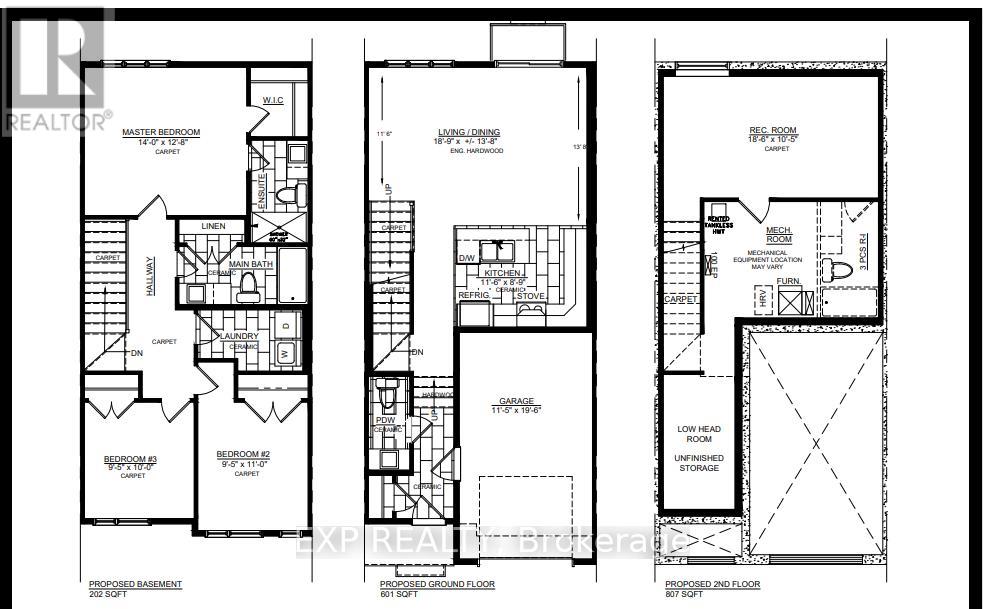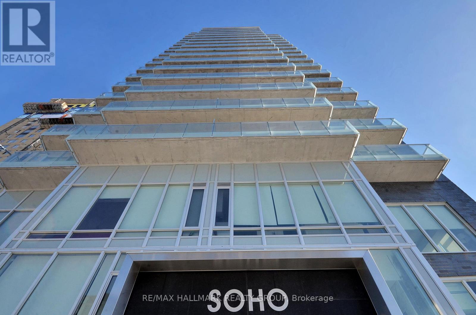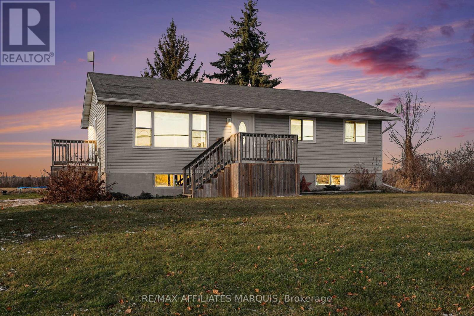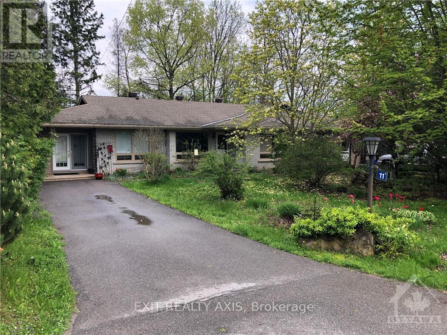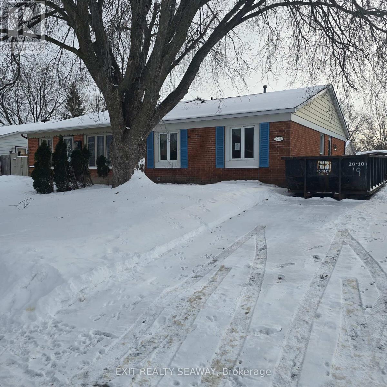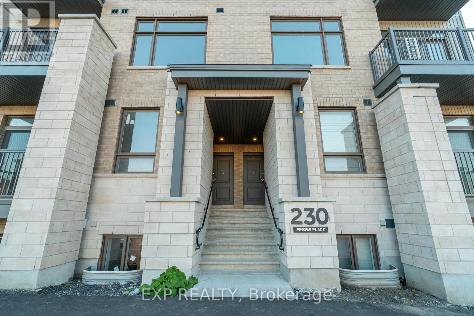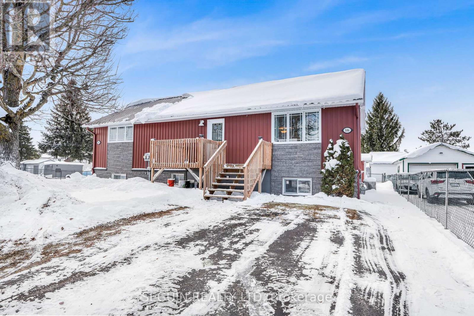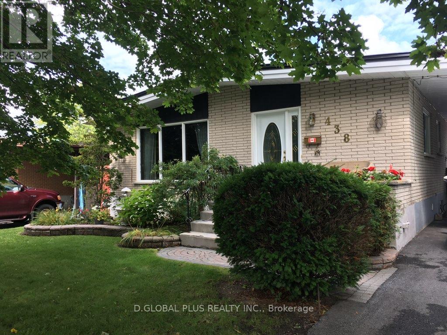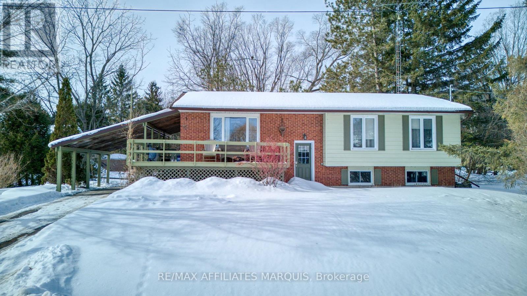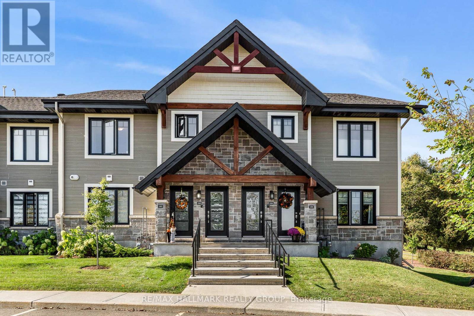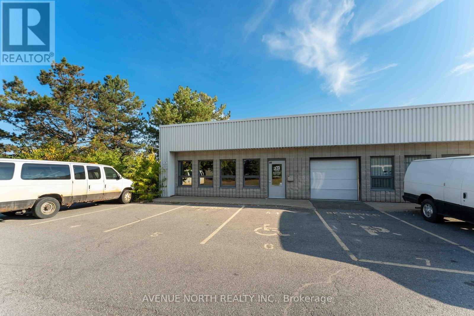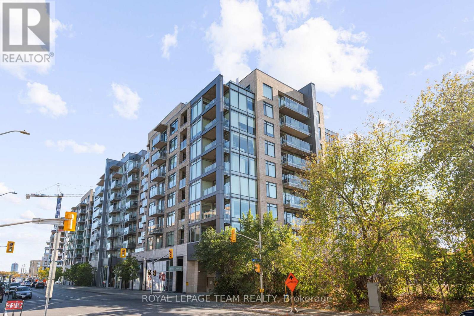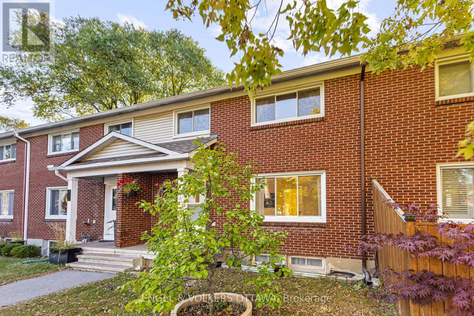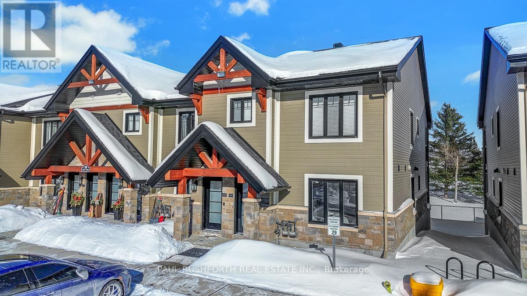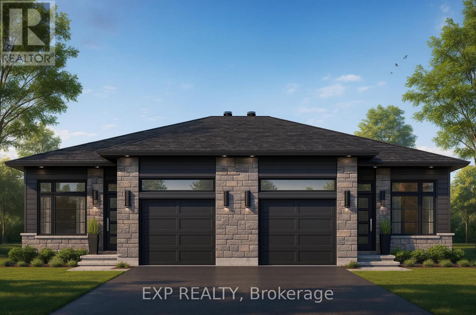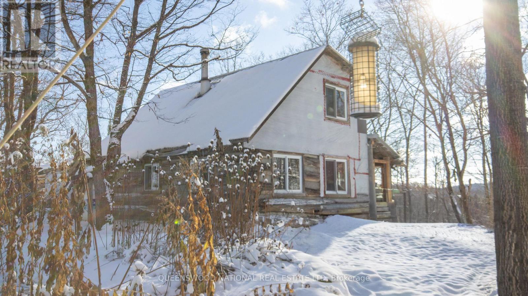We are here to answer any question about a listing and to facilitate viewing a property.
476 County 29 Road
Rideau Lakes, Ontario
Welcome to 476 County Rd. 29, Rideau Lakes. A quaint 1 1/2 storey home boasting lots of natural light. Features 3 bedrooms, 1 bathroom, a dining room that could be used as a 4th bedroom or office, eat in kitchen, living room, 2 nice sized bedrooms on 2nd level( both have closets & storage in eaves) Primary bedroom on main floor with 2 single closets with built in cupboards above them. The dining room/office/4th bedroom also has a closet. Full basement is great for storage, laundry etc. Side entrance to kitchen * covered and enclosed front porch accessing living room * Hardwood flooring * Central Air & Forced Air Gas furnace installed 2023 * well pump ( 2020) * water heater (2020 owned) * Dishwasher May 2025. Generous yard is treed & fenced on 3 sides. Storage shed and firepit in the side yard. Great home for a young family who are busy and want to live in the country but not far from town. For Outdoor enthusiasts the ATV and Snowmobile trail is close to the house. (id:43934)
3 Old Orchard Avenue
Cornwall, Ontario
Welcome to this beautifully preserved downtown gem, lovingly cared for by the same owner for over 40 years. Rich in timeless mid-century character, this 3-bedroom, 2-bathroom home showcases stunning original hardwood floors and the kind of warmth and charm that simply can't be replicated. The main level features a functional kitchen, a separate dining space perfect for gathering, and an inviting living room anchored by a cozy gas fireplace. Upstairs, you'll find three comfortable bedrooms, the main bath, and a versatile bonus room with its own gas fireplace, ideal as a family room retreat or easily converted into a fourth bedroom. Designed for comfort in every season, both levels are cooled by two efficient ductless dual air conditioning/heating units as well as a gas boiler, keeping the home comfortable year-round. The basement offers additional living space with a rec room and convenient 2-piece bath. Step outside to your private backyard escape featuring flagstone, a spacious deck, gazebo, covered porch, and a fully serviced shed with electrical, natural gas, water, and a 3-season toilet. An attached garage, driveway with 4 parking spaces and an unbeatable location within walking distance to amenities, elementary and secondary schools complete this exceptional offering. A rare opportunity to own a character-filled home in the heart of downtown. (id:43934)
206 - 1000 Wellington Street W
Ottawa, Ontario
Discover the perfect blend of modern style and everyday functionality in this stunning 1-bedroom + den condo at The Eddy, a LEED Platinum-certified gem in vibrant Hintonburg. Boasting sleek design, premium upgrades, and a private balcony with captivating views of the neighbourhoods lively core, this home offers an unparalleled urban living experience. Inside, you'll find an open-concept kitchen and living area with quartz countertops, sleek cabinetry, and stainless-steel appliances. Soaring 9-foot exposed concrete ceilings, hardwood floors, and floor-to-ceiling windows bring in natural light, enhanced by professionally installed custom privacy shades and upgraded ceiling lighting throughout. The bedroom features a custom-built closet system with shelving and drawers, while the den provides flexibility for a home office, reading nook, or guest space. Additional upgrades include a Nest thermostat with smartphone control, extra electrical outlets, and designer lighting. This unit includes in-unit laundry, one underground parking spot, a storage locker, and even a private garden plot. Condo fees cover heating, cooling, and water offering convenience and peace of mind. Life at The Eddy also means access to a rooftop terrace with BBQs, lounge seating, and sweeping views of the Ottawa River and Gatineau Hills. Just steps from Bayview Station (LRT&buses), and surrounded by coffee shops, bakeries, restaurants, grocery stores, yoga studios, and boutique shops, you'll love everything Hintonburg living has to offer. Whether as your primary residence or a smart investment, this stylish and eco-friendly condo embodies the best of connected, urban living. (id:43934)
2 - 369 Paseo Private
Ottawa, Ontario
Discover this beautifully renovated condo located in the heart of Centrepointe, offering modern living with exceptional value. This thoughtfully designed unit features 2 Bedrooms plus a versatile OFFICE, 1.5 Bathrooms, and assigned parking, ideal for first-time buyers, professionals, downsizers, or investors. The seller has completely renovated the property from top to bottom, investing extensively to deliver a truly turnkey home with quality finishes throughout. Highlights include a brand new kitchen with contemporary cabinetry and brand new appliances, new luxury vinyl flooring throughout, and fresh paint for a clean, modern aesthetic. Both bathrooms have been fully updated with brand new vanities, toilets, mirrors, and ceiling lights, offering a polished and comfortable living experience. Bright and functional living and dining spaces are perfect for everyday living and entertaining. Step outside to your private balcony with a designated BBQ space, ideal for summer grilling and outdoor enjoyment. Well-managed building with low condo fees of $271.72/month. Designated parking at #161. Conveniently located close to parks, public transit, shopping, library, and community amenities, this home combines modern upgrades, low maintenance living, and a desirable central location. A rare opportunity to own a fully renovated condo in a sought-after neighbourhood (id:43934)
13 - 2415 Southvale Crescent
Ottawa, Ontario
Step inside this well-maintained 2-storey home offering a functional and inviting layout. The main floor features a bright living room, dining room, and a renovated kitchen updated with new flooring, countertops, and cabinetry, along with a convenient guest bathroom. Hardwood flooring throughout the main level enhances the warmth and flow of the space.The second level offers three comfortable bedrooms and a full bathroom. The home is carpet-free throughout, providing a clean, low-maintenance living environment.The lower level boasts a spacious walkout recreation room with direct access to the backyard, creating an ideal space for entertaining or relaxing. Recent updates include backyard and patio improvements, providing a perfect outdoor setting for summer enjoyment.Additional highlights include one garage parking space and one surface parking space, for a total of two parking spots, along with plenty of visitor parking conveniently located directly across the property. With no rear neighbours, the backyard offers added privacy and a peaceful setting. Ideally located close to public transit, shopping, and a wide range of amenities, this home delivers comfort, style, and convenience in a family-friendly neighbourhood. (id:43934)
645 - 340 Mcleod Street
Ottawa, Ontario
Urban living at its finest! Welcome to The Hideaway at 340 McLeod Street in the heart of vibrant Centretown. This 1-bedroom + den, 1-bathroom condo offers 694 sq. ft. of thoughtfully designed living space complete with a spacious balcony, underground parking spot, and a storage locker. Step inside and feel instantly at home in this modern space with an industrial edge, featuring 9-foot ceilings, exposed concrete and pipes, floor-to-ceiling windows with full roller shades, hardwood floors and fresh paint throughout. The kitchen is both stylish and functional, with quartz countertops, stainless steel appliances, and a large centre island that provides extra prep space and storage. The primary bedroom serves as a flexible retreat with movable privacy doors and a custom-built closet organizer. The generously sized den is perfect for a home office, guest space, or even a second bedroom. A full bathroom and convenient in-unit full-size laundry complete the interior. Off the living area, step out onto your east-facing balcony, the perfect spot to enjoy your morning coffee or unwind in the evening while taking in city views, including the historic Canadian Museum of Nature. Residents enjoy an impressive lineup of amenities, including an outdoor heated saltwater pool with a lounging area, a ground-floor terrace with a fireplace, a fully equipped fitness centre, a theatre room, a party room with a bar and pool table, and secure bike storage. Located steps from shops, restaurants, parks, and cafés, with easy access to Highway 417, Elgin Street, Lansdowne, and a quick bike or transit ride to Parliament and downtown. Enjoy resort-style living in the city! 24-hour irrevocable on all offers (as per Form 244). Schedule B to accompany all offers (deposit handling). Floor plan attached. (id:43934)
222 Townline Road
Rideau Lakes, Ontario
Set on just over one acre, this inviting country hi-ranch offers space, functionality, and rural charm. The main level features three well-sized bedrooms, including a primary suite with a convenient 2-piece ensuite that connects to the laundry room and provides a smart walk-through to the kitchen, perfect for everyday living. The bright kitchen opens directly to the rear deck, creating an ideal space for entertaining, relaxing, or simply enjoying peaceful views of the surrounding countryside. The main level also benefits from updated windows and a patio door (2024/2025).The finished lower level extends the living space with a spacious family room warmed by a cozy pellet stove, plus two additional bedrooms, making it well-suited for a growing family, guests, or flexible work-from-home needs. Outside, the property truly embraces the country lifestyle, featuring a chicken coop, outbuildings, and a powered Amish shed complete with flooring and a ceiling fan. It's ideal for a workshop, studio, or extra storage. Whether you're dreaming of a hobby farm, creative retreat, or simply more room to breathe, this charming rural property offers endless possibilities. As per signed Form 244: 24-hour irrevocable on all offers. (id:43934)
149 Heritage Place
Cornwall, Ontario
Welcome to 149 Heritage Place in Cornwall - a home where over 20 years of memories were made. From watching children grow up, to grandkids playing and even a marriage proposal, this home has been deeply loved and well cared for.T his 2+1 bedroom, 2 full bathroom semi-detached home with a garage offers a functional layout perfect for families or those looking to downsize without compromise. The living room was the heart of the home, ideal for gatherings and everyday life, while the spacious kitchen was designed for real family meals and connection. The finished lower level provides additional living space, great storage, and flexibility for a rec room, guest space, or home office. Outside, enjoy a covered patio area and a fully fenced yard, perfect for relaxing, entertaining, or letting kids and pets play safely. In a desirable area close to parks, schools, amenities, and just minutes to Tim Hortons, this home offers both comfort and convenience. At the Seller's request: 48 hours irrevocable on all offers. (id:43934)
539 Chambord Street
Alfred And Plantagenet, Ontario
Welcome to the Everly Model! Walk into foyer and be greeted with luxury! Gleaming hardwood and ceramic floors in the main floor, elevating the appearance of the living room and dining room. Enjoy the comfort of a spacious kitchen and be surrounded by natural light from your own living room. With three spacious bedrooms upstairs, this home is perfect for a family or work from home couple! Set up in the master bedroom and enjoy the convenience and luxury of your very own walk-in-closet paired with an ensuite! The newly proposed finished family room even offers more space to host your own game room, theatre, or whatever your heart desires! (id:43934)
1805 - 111 Champagne Avenue
Ottawa, Ontario
NEW YEAR'S PROMOTION - GET 2 YEARS OF CONDO FEES PAID FOR YOU AND FURNITURE INCLUDED* Welcome to unit 1805 at the SoHo Champagne. This 2 bed/2bath condo is built to impress with floor to ceiling windows, laminate throughout, and modern finishes. The open-concept main living area connects the kitchen, living room, and balcony seamlessly. With plenty of cabinet space extending to the ceiling, a seamless in-counter stove, and farmhouse sink, this kitchen is perfect for preparing meals for friends and family. The primary suite includes a walk-in closet and spa-inspired bathroom, and the second bedroom leaves nothing to be desired with the same modern finishes and large accompanying closet. The second bathroom features the same rain-fall shower with glass doors, grey tiling, and mood lighting. The Soho Champagne's amenities include a gym, hot tub, terraces, patios, a movie theatre, party room and underground parking. Residents can enjoy the bustling atmosphere of Little Italy or escape to Dow's Lake to spend time on the water, walk through the parks, or go for a picnic. *some conditions may apply. (id:43934)
2829 Highway 15 Highway
Rideau Lakes, Ontario
Let your home take care of you with this inviting 3 bedroom, 2 bathroom home offering the perfect mix of comfort, privacy, and modern upgrades. Set just minutes from Portland, this property provides peaceful country living with the convenience of nearby amenities.The main level features three bedrooms, a bright living area, dining area and a functional layout leading out to a 20' x 12' back deck overlooking open fields, offering a serene setting for morning coffee, evening sunsets, or weekend entertaining. The fully finished basement adds exceptional versatility with radiant in-floor heat, a spacious living room, a full bathroom, and three additional rooms for, teens, or a private retreat. Major upgrades bring peace of mind, including a new furnace, 200-amp panel, and hot water boiler (installed approx 2024). A powerful 20,000-watt Generac generator system ensures reliability year round. With privacy all around, this home delivers an ideal blend of relaxation and practicality. A wonderful opportunity for anyone seeking space, comfort, and the ease of recent updates-this property is ready to welcome its next owner. (id:43934)
11 & 13 Bayview Crescent
Smiths Falls, Ontario
PRICE IS FOR BOTH UNITS! Investors! This solid income producing property is calling! Located on a large lot this purpose built spacious 2 Unit duplex looks like a semi detached, & is located just minutes from downtown Smiths Falls on a very quiet crescent. Views of the Rideau from your front yard. Both Units have separate driveways, that offer privacy, and feel like your own space. Both are spacious 2 bedroom units. (See floor plan) Property shares common well & septic system keeping utility costs down. Great opportunity to live in one unit & collect income from the other. Stacked washer/dryer, fridge & stove for both units included. Both units have propane fireplaces to supplement heat Tenants pay all utilities. Property produces good revenue. Investment opportunity is knocking. (id:43934)
212 Mcelroy Drive
Ottawa, Ontario
Brick semi-detached bungalow built in 1976, offering 942 square feet of comfortable main-level living in a desirable, well-established neighbourhood. This home presents a welcoming opportunity for a family, first-time buyer, or anyone looking to step into homeownership and make a space their own. Opportunity truly knocks for buyers seeking a solid home with the chance to add value through thoughtful updates over time. This 2-bedroom home is believed to have originally been a 3-bedroom layout, with the primary bedroom now offering a generous size and two closets. The eat-in kitchen provides ample cabinetry and enjoys direct access to the backyard, creating a natural flow for everyday living, outdoor enjoyment, and future entertaining. The basement is divided into multiple rooms and has had the lower portion of drywall removed following professional mold remediation, offering a clean and open starting point for future possibilities. Parquet flooring is present on the main level and presents the option to refinish and restore its charm or update with modern luxury vinyl plank flooring. With fresh paint, updated trim, minor wall touch-ups, and new flooring, this home has the potential to feel bright, comfortable, and truly welcoming. The fully fenced backyard includes a utility shed and offers space to relax, garden, or entertain, with fencing that may benefit from some updating. Overall, this is a solid brick home with great potential for buyers who want to create long-term value while settling into a friendly neighbourhood they can proudly call home. (id:43934)
K - 230 Pingwi Place
Ottawa, Ontario
Welcome to this brand-new stacked upper-unit condo, a stunning home that blends modern design with everyday convenience. Offering a bright and spacious open-concept floor plan, this residence is perfect for those seeking both style and functionality in a thriving community. On the main level, oversized patio doors flood the living space with natural light and open onto your private walk-out balcony - an ideal spot for morning coffee or evening relaxation. The open main floor layout is designed for effortless living and entertaining, featuring beautiful LVT flooring, a generous living room, a formal dining area, and a sleek kitchen complete with a central island, granite countertops, and stainless steel appliances. A convenient powder room is tucked nearby, along with a bonus nook thats perfectly suited for a tech station or mini home office. Upstairs, two generously sized bedrooms provide comfort and privacy, each highlighted by oversized windows. The primary suite includes its own 3-piece ensuite bathroom and a spacious walk-in closet, while the second bedroom has easy access to an additional full bathroom. With 2.5 bathrooms in total, included appliances, and high-quality finishes throughout, this condo is truly move-in ready. Beyond the home itself, the location is amazing - you are only steps or minutes from everyday amenities shops, cafés, grocery stores, and restaurants, including a Farm Boy coming soon. Parks, schools, and recreation options are right at your doorstep, making this a community thats both family-friendly and convenient. Commuters will appreciate nearby transit, including the new LRT extension currently under development, as well as easy access to major routes connecting you across the city. If you are searching for a stylish, low-maintenance home with modern finishes, smart design, and unbeatable convenience, this brand-new upper-unit condo is a must-see. (id:43934)
586-588 Bolt Road
Alfred And Plantagenet, Ontario
RENOVATED DUPLEX IN ALFRED WITH ONE VACANT UNIT! Discover an exceptional opportunity in the heart of Alfred-perfect for savvy investors, first-time buyers, or those looking to live in one unit while generating rental income from the other. This versatile duplex offers endless possibilities and is an ideal way to build equity while offsetting monthly expenses. Thoughtfully updated by the seller, this property features numerous recent upgrades that add both comfort and peace of mind. The main unit is currently vacant and ready for immediate occupancy, offering two well-sized bedrooms, a dedicated laundry area, and its own private parking space-perfect for an owner-occupant or to set your own rental terms. The second unit is rented on a month-to-month basis and includes three bedrooms, a full bathroom, and dedicated parking, providing steady income with added flexibility. The home is heated by natural gas, and each unit benefits from its own hydro and gas meters, allowing for easy utility management. Recent improvements include the roof, windows, exterior siding, decks, furnace, air conditioning, and more-making this a truly move-in-ready investment. Whether you're looking to grow your real estate portfolio or secure a home with built-in income potential, this property is not to be missed. Come see the value and potential for yourself-book your showing today! (id:43934)
438 Beach Avenue
Cornwall, Ontario
Here's an appealing brick bungalow set in a popular, well established family neighbourhood. Features include 3 bedrooms, 2 baths, gas heat, central air, hardwood floors, finished family room, plus covered carport parking & an inground pool, all surrounded by a well landscaped lot. Easy to view. This home has been meticulously cared for & the availability of a very flexible closing only adds to an inviting package. (id:43934)
2 Glen Street
Westport, Ontario
Welcome to this charming 3-bedroom, 1.5-bath bungalow located in the heart of the Village of Westport. Perfect for first-time buyers or those looking to downsize, this well-maintained home offers comfortable living in a walkable, sought-after community. The main level features a bright, functional layout with spacious living areas and plenty of natural light. A cozy sunporch provides the perfect spot to enjoy your morning coffee or unwind at the end of the day. The finished recreation room in the basement adds valuable extra living space for a family room, hobby area, or home office, while the large utility/storage room keeps everything organized. Step outside to a beautiful backyard with a peaceful stream, creating a private and relaxing setting right in town. Located within walking distance to shops, restaurants, waterfront, and all village amenities, this home offers the ideal blend of convenience and small-town charm. Move-in ready and full of potential - a wonderful opportunity to enjoy everything Westport living has to offer. 24hr irrevocable on all offers (id:43934)
306 Masters Lane
Clarence-Rockland, Ontario
RARE 2 ASSIGNED PARKING INCLUDED. Welcome to Unit 285 - 306 Masters Lane. Built in 2020, this stunning 2 bedroom, 2 parking UPPER UNIT condo is located in an ideal location, backing onto the golf course in a quiet and highly desirable neighbourhood. Only approx. 20 minutes from Ottawa. LOW CONDO FEES: $394/month ONLY. Featuring an open concept layout with modern finishes, cathedral ceilings, laminate & ceramic floors throughout, modern kitchen with plenty of white PVC cabinetry & well maintained appliances, RADIANT FLOORING throughout, spacious balcony & plenty of storage space. The full bathroom features a pocket door to the laundry/utility area, which includes in-suite laundry. Very solid unit with concrete slab and foam blocks with concrete inside for superior sound/fire proofing. 2 Assigned Parking conveniently located #30 & #36. Minutes to Ottawa River, Groceries, Banks, Shopping, Restaurants, Transit & HWY17. BOOK YOUR PRIVATE SHOWING TODAY!!! (id:43934)
207 - 108 Richmond Road
Ottawa, Ontario
Live in the heart of trendy and highly sought-after Westboro! This 1 bed 2 bath spacious unit has a total of 746sq.ft including balcony! Open concept layout, with floor-to-ceiling windows, a bedroom with a walk in closet and 3 piece ensuite, also a powder room. Unit offers high-end features such as quartz countertops, rich hardwood floors, stainless steel appliances, a large kitchen island with generous built-in storage, glass-panelled balcony and in-suite laundry. Enjoy access to the high-end amenities including a gorgeous rooftop terrace with 360 degrees views of the city, BBQs, lounge chairs and patio furniture, 3 gyms, 4 party rooms, theatre room, game room, pet grooming, ski/bike tune-up and bike storage. Convenient storage locker on 4th floor. By making QWest your new home, you will have doorstep access to top rated restaurants, gastro pubs, bars, cafes, shops, parks, schools, LRT station and more. Spacious parking spot, brand new hardwood floors, and freshly painted throughout. Some photos are virtually staged. (id:43934)
838 Borthwick Avenue
Ottawa, Ontario
Discover this beautifully maintained and spacious 3-bedroom freehold townhome, featuring an excellent layout that maximizes comfort and functionality. The upgraded kitchen is equipped with high-end appliances, the sizeable living room is flooded with natural light, and the generously proportioned bedrooms offer ample space for family and guests. Out back, the private west-facing yard boasts a stamped concrete patio, perfect for entertaining and relaxing in style. The home has been meticulously occupied and maintained by long terms owners, and it features practical updates such as vinyl windows, electrical, plumbing, a newer roof, and a fully revamped kitchen. Located in an up-and-coming neighbourhood, this property offers tremendous potential for future growth. Located on the best, quietest part of Borthwick far from Montreal Road and Conveniently close to excellent amenities, schools, parks, and transportation options, this townhome is an ideal choice for those seeking a move-in-ready freehold home with quality features at a reasonable price point. (id:43934)
208 - 310 Montee Outaouais Street
Clarence-Rockland, Ontario
This model home is move-in ready. The 2-bedroom, 1-bathroom condominium is a stunning lower level end unit home that provides privacy and is surrounded by amazing views. The modern and luxurious design features high-end finishes with attention to detail throughout the house. You will love the comfort and warmth provided by the radiant heat floors during the colder months. The concrete construction of the house ensures a peaceful and quiet living experience with minimal outside noise. Backing onto the Rockland Golf Course provides a tranquil and picturesque backdrop to your daily life. This home comes with all the modern amenities you could ask for, including in-suite laundry, parking, and ample storage space. The location is prime, in a growing community with easy access to major highways, shopping, dining, and entertainment. This unit has $6835 in upgrades. Flooring: Ceramic, Laminate. (id:43934)
983 Katia Street
The Nation, Ontario
OPEN HOUSE Sunday March 1st 2:00pm - 4:00pm AT 63 Chateauguay Street, Embrun. Introducing the Clara, a sleek and modern semi-detached bungalow offering 928 square feet of smart, functional space. With 1 bedroom, 1 bathroom, and a 1-car garage, this home is perfect for downsizers, first-time buyers, or those seeking a simple and low-maintenance lifestyle. The open-concept layout maximizes natural light and creates a seamless flow between the living, dining, and kitchen areas ideal for relaxed living or intimate entertaining. The Clara proves that comfort and style can come in a perfectly sized package. Constructed by Leclair Homes, a trusted family-owned builder known for exceeding Canadian Builders Standards. Specializing in custom homes, two-storeys, bungalows, semi-detached, and now offering fully legal secondary dwellings with rental potential in mind, Leclair Homes brings detail-driven craftsmanship and long-term value to every project. (id:43934)
205 Rockingham Road
Brudenell, Ontario
Live the dream in this storybook log home, set on a pristine, peaceful 21.4 acre masterpiece sanctuary. This authentic rare find represents a pinnacle of land ownership. This homestead feels like living in the clouds with incredible panoramic mountain and valley views. The terrain is diverse from flat level areas to a rolling extensive trail systems and magical plateau. Explore endless opportunities for hunting, hiking and wildlife observation. At the heart of the log homes open concept living space is a high-efficiency wood stove. The kitchen has 2 areas and a modern feel with lacquered cabinets and steel and bamboo countertops. Details galore in craftsmanship with an exposed log wall background. Two cozy sleeping areas include skylights for night gazing. Lakes are only a few minutes away. There are MANY outbuilding including a greenhouse, incredible woodshed, outhouses, storage and additional guest space. This must see unique property is an opportunity for those seeking a peaceful lifestyle immersed in nature without sacrificing modern comforts. Do not go to property alone consult your agent for details. (id:43934)

