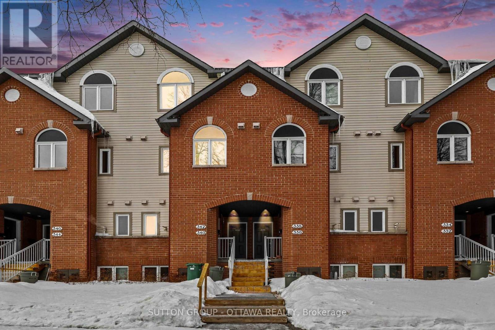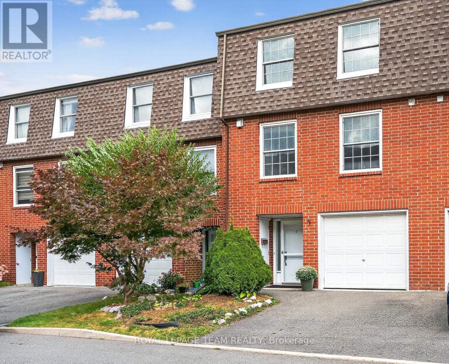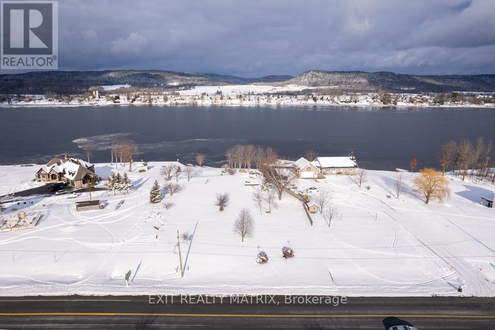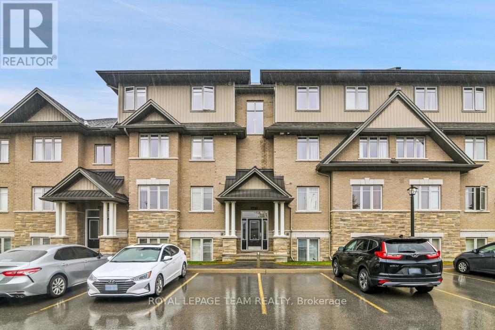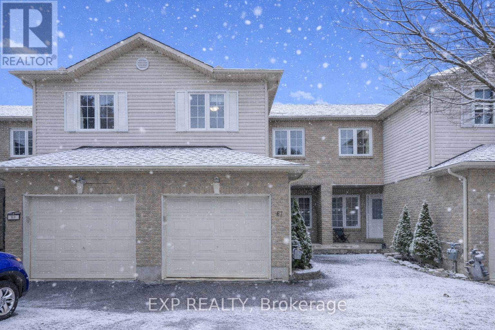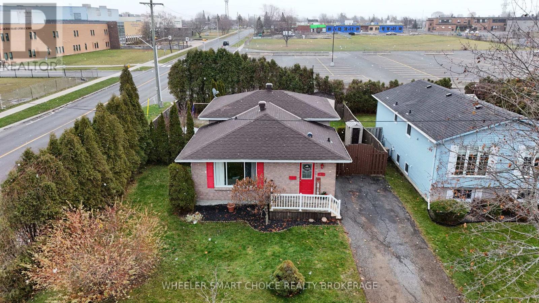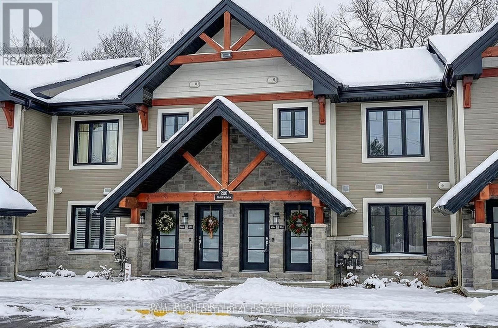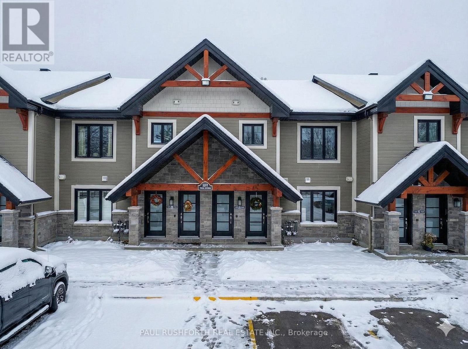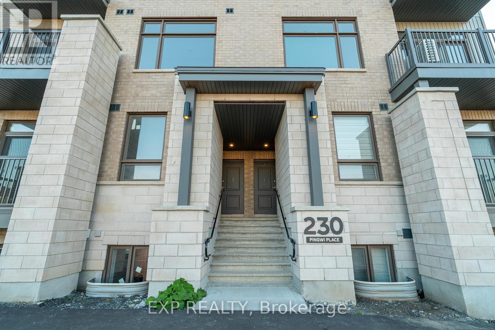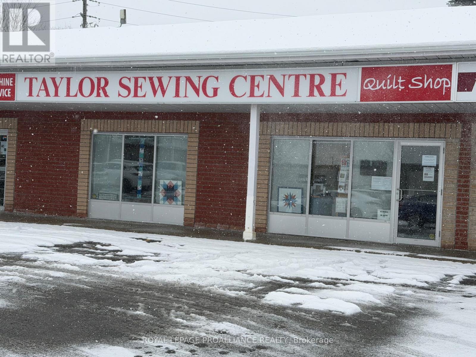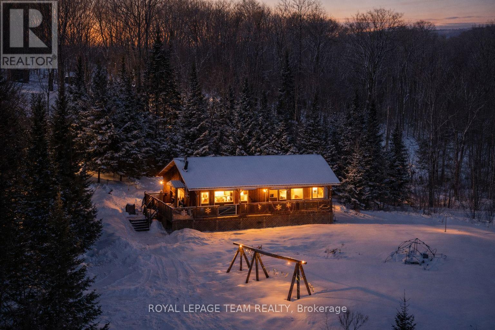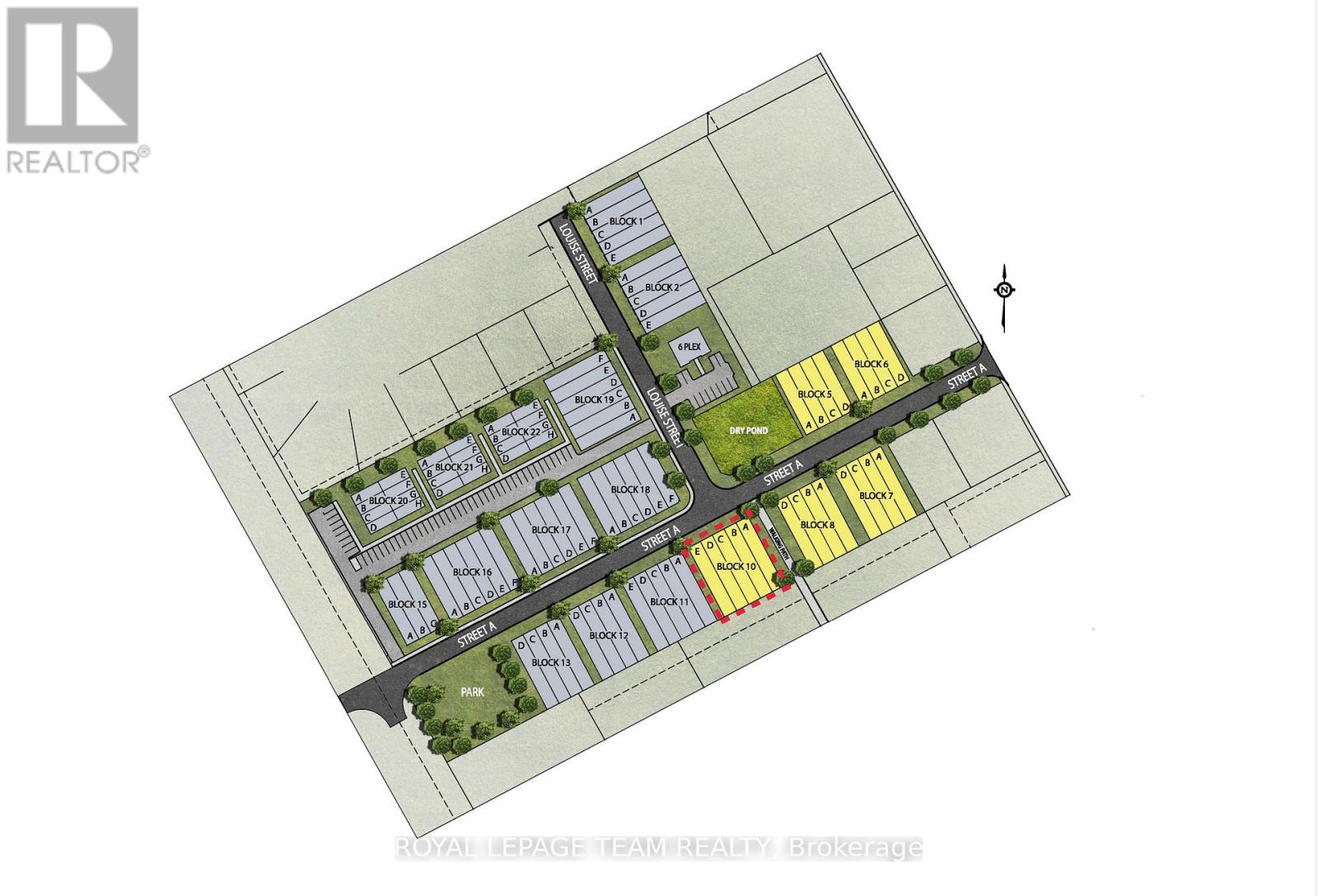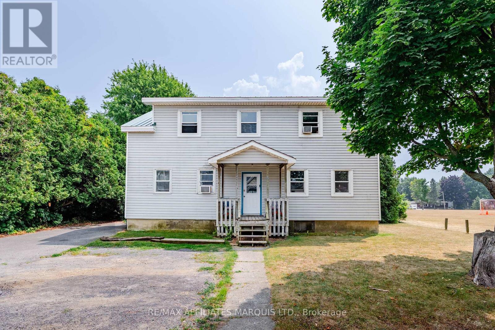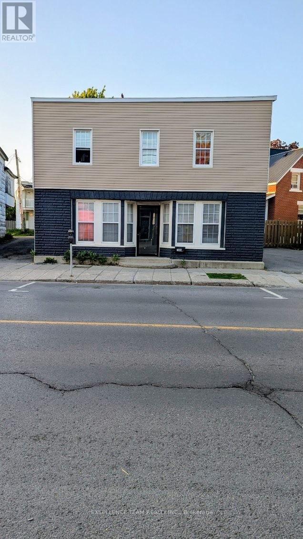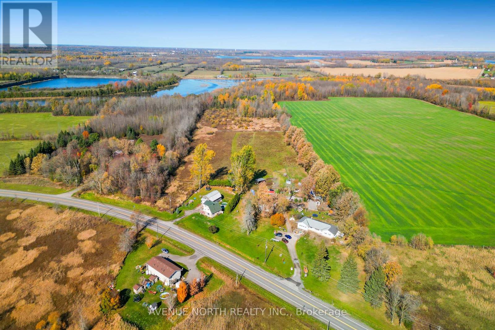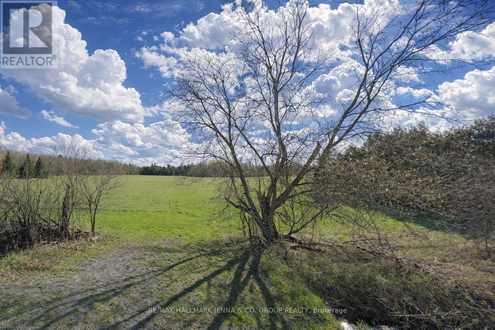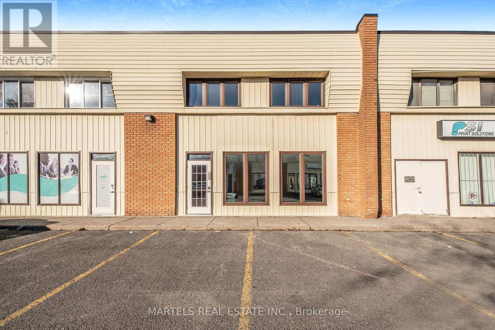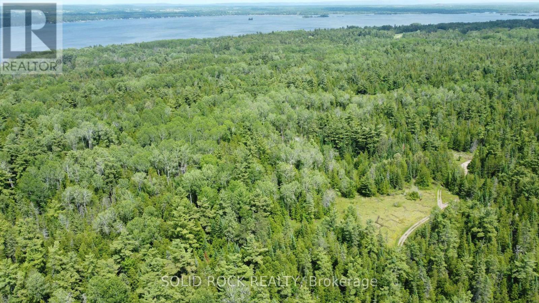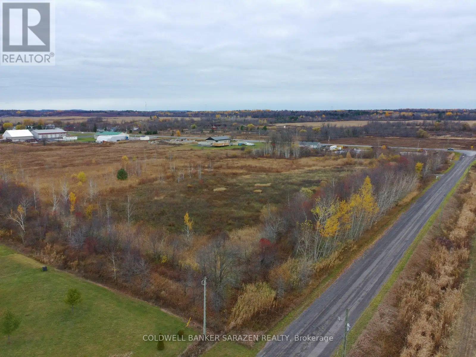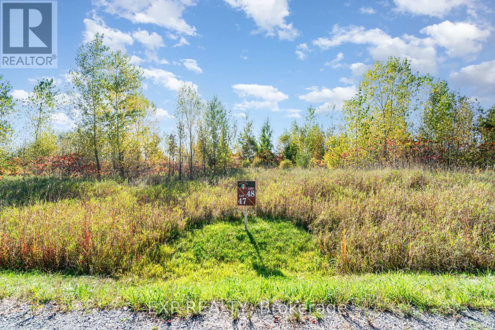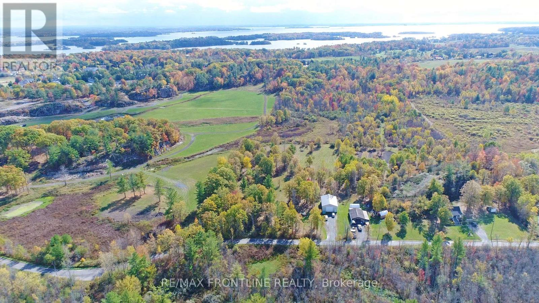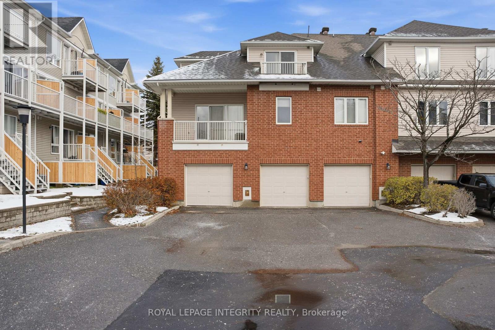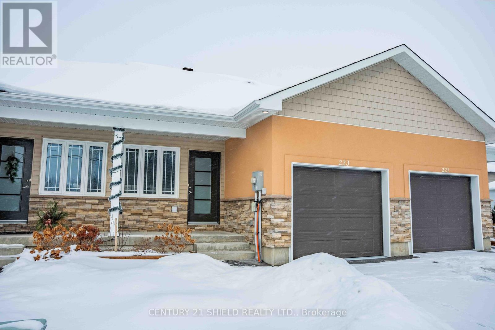We are here to answer any question about a listing and to facilitate viewing a property.
340 London Terrace
Ottawa, Ontario
Welcome to 340 London Terrace, a gorgeous, bright, and spacious stacked townhome nestled in the highly desirable community of Manor Park, just minutes from downtown, the ByWard Market, Beechwood Village, and scenic walking and cycling paths. Close to a large park,this location is ideal for nature lovers and pet owners alike. The main level features rich hardwood flooring and an inviting open-concept design with 9-ft ceilings, creating an airy and comfortable living space. The stylish kitchen is equipped with stainless steel appliances, luxurious cabinetry, ample counter space, a double sink, and a breakfast bar-perfect for casual dining or entertaining. The spacious, sun-filled living and dining areas flow seamlessly to your private patio and backyard retreat, offering the perfect place to relax or host guests. The lower level offers two generously sized bedrooms, each with double closets, along with a well-appointed 3-piece bathroom. A conveniently located laundry area and additional storage space enhance everyday functionality. Enjoy low-maintenance living in an established, sought-after neighbourhood surrounded by green space, while remaining close to transit, parks, and all urban amenities. A/C (2025). Parking included. 24-hour irrevocable on all offers. (id:43934)
9 Moorside Private
Ottawa, Ontario
NEW MINI SPLIT HEAT PUMP AND AC INSTALLED. Tucked along the Rideau River near Mooneys Bay, this beautifully updated 3-bed, 3-bath condo townhouse offers serene living in a hidden enclave. Ideal for families, professionals, or retirees, the functional layout begins with a versatile main-floor den or office that opens to a private garden. Enjoy cherry, apple, and lilac trees blooming in the lush common green space just out back. The sun-filled second level features a spacious living/dining area with large west-facing windows, freshly painted walls in designer white and new lighting. The refreshed kitchen includes brand-new stainless steel appliances and updated laundry closet doors. Upstairs, find a large primary bedroom with ensuite, two further generously sized bedrooms with ample closets, and a second full bath with tub. All new oatmeal Berber carpet on the stairs and third floor. Park two cars; one in the attached garage and one on the driveway. Enjoy community amenities like a saltwater pool, clubhouse, and playground, all minutes from transit, shopping, recreation, excellent primary and secondary schools, and Carleton University. It is no wonder this area is adored by so many. (id:43934)
1755 Rue Lajoie Street
Alfred And Plantagenet, Ontario
Water sports enthusiasts, get ready for a spring build on the shores of the Ottawa River? Guaranteed amazing views all year round. Driveway, well, septic already in place. 1.05 acres with approximately 108 feet water frontage. A solid cement and stone wall and electricity at the waters' edge. (id:43934)
F - 1065 Beryl Private
Ottawa, Ontario
Impeccable, 2 bedroom, 2 bathroom, open concept condo loaded with upgrades! Generous living spaces include the living room with elegant wall sconce lighting and spacious dining area which is large enough to host friends and family for special dinners. The upgraded kitchen has beautiful GRANITE counters, EXTENDED CABINETRY with glass inserts and super handy BUILT-IN DESK, STAINLESS APPLIANCES including gas stove. The large center island is complete with a breakfast bar. There is no shortage of storage with many cabinets, pot drawers and useful pantry! Both bedrooms are spacious with the Primary bedroom offering a 3 piece Ensuite with walk-in shower and a roomy walk-in closet. There is in-unit laundry with full size washer and dryer. Hardwood floors are found throughout the condo in all living spaces while the bathrooms and foyer have easy to clean tile. The large balcony is a lovely place to sit and enjoy the outdoors while getting some fresh air. Very lightly lived in, this home is move-in ready and is conveniently located near public transportation including the new Limebank LRT station. Walking distance to retail, commercial, parks, walking paths and the exciting coming soon, central plaza, "The Square". OTHER UPGRADES & IMPROVEMENTS : Freshly PAINTED in April 2025 (much of unit), FRIDGE 2 years old, WASHER 2020, EXTRA CABINETRY in both bathrooms, HARDWOOD REPLACED in 2018 in primary living areas and hallway. There is 1 parking spot just outside the main entrance and bike storage is available. Note, this is a smoke free building. Pets are permitted. Don't wait! Book your showing today! (id:43934)
67 Lafleche Boulevard
Casselman, Ontario
With every amenity you could need right at your doorstep, this TURNKEY UPDATED 3 bedroom townhome in the heart of Casselman is a great choice for anyone looking to call the area home! Updates include new vinyl flooring on the main level, kitchen backsplash, updated appliances and freshly painted throughout. Most recently (Oct 2025) the basement was fully finished and the upper level flooring was upgraded to luxury vinyl. The bright and open concept main floor features a sun-filled living and dining area and a functional kitchen with patio doors leading out to the backyard deck. Upstairs a generous primary bedroom offers direct access to a cheater ensuite, while two additional well-sized bedrooms complete the upper level. The finished basement offers a versatile flex space that can easily be tailored to your needs - whether it's a recreation room, home office, or playroom, the possibilities are endless! Step outside to enjoy the green space and backyard deck, and make use of the fully finished garage for added convenience. Walk to nearby amenities like Canadian Tire, a pharmacy, doctors clinic, Tim Hortons, Metro, and more. Schools, a sports complex, golf courses, and parks are just minutes away, and with quick access to Highway 417, commuting is a breeze. Easy to view...book your showing today! (id:43934)
402 Cline Avenue
Cornwall, Ontario
Welcome to your families next home. This well-maintained property offers a bright and functional main floor featuring an updated kitchen with abundant cabinetry and workspace. This home has a spacious living/dining area highlighted by hardwood flooring and crown moldings. Upstairs, you'll find three generous bedrooms and a 4-piece bathroom with a relaxing soaker tub. The primary bedroom includes patio door access to the backyard-perfect for morning coffee or quiet evenings. The finished basement adds valuable living space with a large rec room, a combined 2-piece bath/laundry room, and a convenient crawl space offering extensive storage. Recent updates include new patio door and side door, Gas Furnace and Shingles (2016).Step outside to a fully fenced backyard complete with a screened-in gazebo, a good-sized patio, and interlocking walkways-ideal for entertaining or relaxing with family. This home is truly move-in ready and waiting for its next family to enjoy! (id:43934)
501 - 340 Montee Outaouais Street
Clarence-Rockland, Ontario
This upcoming 2-bedroom, 1-bathroom (2 Bath option also available.) condominium is a stunning lower level end unit home that provides privacy and is surrounded by amazing views. The modern and luxurious design features high-end finishes with attention to detail throughout the house. You will love the comfort and warmth provided by the radiant heat floors during the colder months. The concrete construction of the house ensures a peaceful and quiet living experience with minimal outside noise. Backing onto the Rockland Golf Course provides a tranquil and picturesque backdrop to your daily life. This home comes with all the modern amenities you could ask for, including in-suite laundry, parking, and ample storage space. The location is prime, in a growing community with easy access to major highways, shopping, dining, and entertainment. Photos are of a similar Le Mulligan Model and have been virtually staged. Buyer to choose upgrades/ finishes. (id:43934)
502 - 340 Montee Outaouais Street
Clarence-Rockland, Ontario
Client RemarksThis upcoming 2-bedroom, 1-bathroom condominium is a stunning upper level end unit home that provides privacy and is surrounded by amazing views. The modern and luxurious design features high-end finishes with attention to detail throughout the house. You will love the comfort and warmth provided by the radiant heat floors during the colder months. The concrete construction of the house ensures a peaceful and quiet living experience with minimal outside noise. Backing onto the Rockland Golf Course provides a tranquil and picturesque backdrop to your daily life. This home comes with all the modern amenities you could ask for, including in-suite laundry, parking, and ample storage space. The location is prime, in a growing community with easy access to major highways, shopping, dining, and entertainment. Photos are virtually staged from a similar Le Caddy Model. Buyer to choose upgrades/ finishes. Flooring: Ceramic, Laminate. (id:43934)
C - 230 Pingwi Place
Ottawa, Ontario
Welcome to this brand-new stacked upper-unit condo, a stunning home that blends modern design with everyday convenience. Offering a bright and spacious open-concept floor plan, this residence is perfect for those seeking both style and functionality in a thriving community. On the main level, oversized patio doors flood the living space with natural light and open onto your private walk-out balconyan ideal spot for morning coffee or evening relaxation. The open layout is designed for effortless living and entertaining, featuring a generous living room, a formal dining area, and a sleek kitchen complete with a central island, and stainless steel appliances. A convenient powder room is tucked nearby, along with a bonus nook thats perfectly suited for a tech station or mini home office. Upstairs, two generously sized bedrooms provide comfort and privacy, each highlighted by oversized windows. The primary suite includes its own 3-piece ensuite bathroom and a spacious walk-in closet, while the second bedroom has easy access to an additional full bathroom. With 2.5 bathrooms in total, included appliances, and high-quality finishes throughout, this condo is truly move-in ready. Beyond the home itself, the location is amazing - you are only steps or minutes from everyday amenities shops, cafés, grocery stores, and restaurants, including a Farm Boy coming soon. Parks, schools, and recreation options are right at your doorstep, making this a community thats both family-friendly and convenient. Commuters will appreciate nearby transit, including the new LRT extension, as well as easy access to major routes connecting you across the city. If you are searching for a stylish, low-maintenance home with modern finishes, smart design, and unbeatable convenience, this brand-new upper-unit condo is a must-see. (id:43934)
2-7712 Kent Boulevard
Brockville, Ontario
This is your opportunity to manage your own already operating successful business, with existing clientele and staff, in a modern 1500 sq ft building with plenty of parking in a small plaza. The building is a one level condominium style unit in a General Commercial area close to highway and other amenities in midtown Brockville, the current owner is willing to assist in the transfer of responsibilities and help you learn the procedures to be successful, with the inclusion of the current fixtures, website, and loyal clientele and goodwill. (id:43934)
105 Heins Road
Brudenell, Ontario
Affordable Mountain Retreat with 2 Private Acres, Pond & Bunkie! Escape to your own slice of paradise with this 2015-built 2-bedroom bungalow set on an ultra-private, landscaped 2-acre lot surrounded by rolling hills and breathtaking mountain views. Perfect as a full-time country home, vacation getaway, or rural retirement retreat, this property offers unbeatable value and timeless charm. From the moment you arrive, you'll be enchanted by the spring-fed pond, hand-assembled historic stone fences, and meticulously landscaped grounds a setting that feels like a page from a storybook. The natural board-and-batten siding adds rustic beauty that blends perfectly with the surrounding nature. Step inside to discover a bright, open-concept layout where the chefs dream kitchen boasts an oversized island, ideal for cooking, entertaining, or gathering with loved ones. The living room features a wood-burning airtight stove, creating a warm and romantic ambiance on cool evenings. Unwind in the clawfoot soaker tub before retreating to the spacious primary bedroom. Designed with efficiency in mind, the home is heated by wood plus supplemental electric wall units. A heated detached office or bunkie with power offers the perfect setup for remote work or extra guest space. Cell service is reliable and boosted for signal strength, and Starlink or Xplornet internet options are available. Located just minutes from local amenities, with school bus pickup nearby, this property combines peaceful seclusion with practical convenience. Whether you dream of affordable country living, a private cottage escape, or a hobby-friendly retreat, this stunning property offers endless possibilities and will capture your heart the moment you see it. (id:43934)
Block 10 Tbd
North Dundas, Ontario
Early bird opportunity - business investment. These lot blocks are now available for individual purchase by contractors and builders, marking the completion of Phase One of this sought-after housing development. This opportunity allows contractors and smaller builders to participate in a growing residential development without the complexity and risk associated with infrastructure construction. Ideally located in the heart of Winchester, the site is in a prime location within walking distance of the hospital and local schools, making it highly desirable. The block currently offered for sale can accommodate five townhomes. Full infrastructure will be completed, including roads, street lighting, and storm sewers. All utilities-hydro, water, sewer, and gas-will be ready for connection to each block. The development is presently in the draft plan approval stage and is awaiting township approval. Deposits will be accepted and held in trust to secure your block purchase. The property is anticipated to be ready for building permits in Fall 2027 or Spring 2028, depending on municipal progress. Only a limited number of lot blocks are being released by the Builder. Pricing includes HST, and deposit structure details will be discussed with the purchaser. Please note that street names and municipal addresses will be assigned at a later date following draft plan approval by the municipality. (id:43934)
52 Elm St Ingleside Street
South Stormont, Ontario
Welcome to 52 Elm Street! This fully occupied fourplex is nestled in the sought-after village of Ingleside a location where opportunities like this don't come along often. Situated beside a park, close to local amenities, and just a short walk to the St. Lawrence River, its an ideal setting for tenants.Each of the four 1-bedroom units is currently rented:Unit 1: $810.07/month (hydro included) Unit 2: $915.32/month (+ utilities) Unit 3: $908.78/month (+ utilities) Unit 4: $888.42/month (+ utilities). The property generates a gross annual income of $42,271.08 through the rent roll, with additional revenue from a coin-operated washer and dryer accessible to all tenants.If you're ready to expand your investment portfolio in a prime location, this is a property you'll want to see. All offers to include a 24-hour irrevocable clause.ocation where opportunities like this don't come along often. Situated beside a park, close to local amenities, and just a short walk to the St. Lawrence River, its an ideal setting for tenants.Each of the four 1-bedroom units is currently rented:Unit 1: $810.07/month (hydro included) Unit 2: $915.32/month (+ utilities) Unit 3: $908.78/month (+ utilities) Unit 4: $888.42/month (+ utilities). The property generates a gross annual income of $42,271.08 through the rent roll, with additional revenue from a coin-operated washer and dryer accessible to all tenants.If you're ready to expand your investment portfolio in a prime location, this is a property you'll want to see. All offers to include a 24-hour irrevocable clause. (id:43934)
166 Montreal Road
Cornwall, Ontario
Welcome to le Village of Cornwall This 3 residential ( Fully Tenanted ) and one vacant commercial unit on a busy street That awaits for you to open your business or to choose your tenant. Rent are Bachelor 800 plus hydro one bedroom 925 plus hydro two bedroom 600 plus hydro (id:43934)
00 County Rd 16 Road
Merrickville-Wolford, Ontario
Prime building lot located on 37 Acres within the boundaries of Jasper Hamlet as per the municipal official plan Merrickville-Wolford Township within 15 minutes driving distance from either Smiths Falls or Merrickville. The property is subject to removal of conditions included in final approval of application for consent approved by United Counties of Leeds and Grenville. This property provides the perfect location to build your new home with plenty of privacy and opportunities to enjoy outdoor activities, making the most of the natural surroundings including access to the waterfront at Irish Creek for kayaking and fishing. There is a road access permit already approved by the township. Zoning would also permit a small subdivision (approximately 20-25 lots) subject to township approval. Buyer to do their due diligence with the township to ensure the land is suitable for their intended use. (id:43934)
1989 William Hodgins Lane
Ottawa, Ontario
Discover the perfect canvas for your dream home just minutes from Carp and North Kanata. This impressive 41.66 acre parcel offers a rare blend of space, privacy, and convenience. Zoned RU, the property features a large cleared area, making it ideal for building while still enjoying the natural surroundings. Whether you're envisioning a custom estate, hobby farm, or peaceful rural retreat, this expansive lot provides endless possibilities, all within easy reach of Ottawa's amenities. (id:43934)
14 - 5480 Canotek Road
Ottawa, Ontario
FANTASTIC OPPORTUNITY TO OWN this totally UPGRADED 2,000 sq.ft. commercial space with lots of front windows for MAXIMUM sunlight. Better than renting! Professionally designed 1,000 sq.ft. per floor, EACH LEVEL offers its own open reception/waiting area, conference room, multiple offices/work areas, and each has a bathroom. PERFECT for a variety of PROFESSIONAL USES including law firms, accounting offices, administration services, or business managementplenty of room for executive offices on ONE FLOOR and reception/admin on THE OTHER. Whether youre seeking a spacious office for your business or are an entrepreneur looking to start a new venture, this property is ideal: use the entire space or occupy one level and RENT OUT THE OTHER. MAIN LEVEL also includes a SOUNDPROOF flex room/workstations (could be a large meeting room), plus a kitchenette and 10x11 storage room. second level features a hidden document storage room. current owner has invested over $75,000 in upgrades, plus more than $50,000 by the previous owner. RECENT UPDATES include flooring, drywall, dropped ceilings, plumbing, wiring, ductwork, electrical panel, and american standard 5-ton hvac unit (on yearly maintenance contract). ample first-come, first-served parking. A TRUE TURNKEY solutionno redesign needed, ready for immediate use! (id:43934)
0 Mast Road
Mcnab/braeside, Ontario
100 Acres of Natural Paradise Trails, a Pond & Endless Possibilities! Looking to simplify your life, reconnect with nature, or create your dream outdoor lifestyle? Just 10 minutes from Arnprior and only 45 minutes to Ottawa, this stunning 100-acre property off Mast Road in McNab/Braeside offers the perfect balance of peace, privacy, and proximity to everything you need shopping, hospitals, and amenities. Explore a diverse landscape of mature forest, open meadows, serene ponds, and well-maintained trails, ideal for hiking, ATVing, snowshoeing, or simply soaking in the natural beauty. Whether you're envisioning a recreational escape, a private homestead, or a long-term investment, this versatile parcel offers endless potential. Zoned primarily Rural (RU) with a small portion under Environmental Protection (EP), the property supports a wide range of uses from seasonal enjoyment to permanent living. This is your chance to own a rare piece of untouched wilderness and live the lifestyle you've been dreaming about. Please note: There is no survey on file. Property visits are by appointment only, with an agent present.Opportunities like this are rare. Schedule your viewing today! Please note: There is no survey on file. Do not walk the property without permission and an agent present.Opportunities like this don't come around often book your viewing today! (id:43934)
1903 - 805 Carling Avenue
Ottawa, Ontario
Experience luxury living in Ottawa's most prestigious condominium tower, rising elegantly above West Centre Town! This modern masterpiece redefines luxury condo living with flawless design, panoramic views, and an unrivaled lifestyle. This rarely offered layout with stunning 1-bedroom + Den unit includes underground parking and additional storage locker for ultimate convenience. Step inside to discover the open-concept layout adorned with floor-to-ceiling, wall-to-wall windows, immersing the residence in natural light while framing breathtaking southwest vistas of the city skyline, and beyond. Luxurious hardwood floors make this property truly stand out. The open-concept layout and fully upgraded kitchen provide the perfect stage for those who love cooking. The conveniently designed DEN/Office makes working from home a true pleasure. In-unit washer and dryer are thoughtfully included. Residents enjoy world-class amenities, including a fully equipped gym, indoor heated pool, sauna, guest suites, games room, yoga studio, party room, and a spectacular rooftop terrace with BBQs. Plus, 24-hour lobby security and concierge services ensure peace of mind. Steps from the LRT station, Dow's lake/Rideau Canal, NCC walking trails, vibrant Little Italy with its cafés and restaurants. Do not miss out on this great property and call for your private viewing today! 24hr irrevocable on offers as per Form 244. (id:43934)
Pts 3/4 Concession 7 Road
Alfred And Plantagenet, Ontario
Approximately 15 acres of RU-zoned land with 700' of frontage on Concession 7 Road, offering exceptional versatility for a home, business, or live-work setup. Severance potential for up to 3 lots provides strong development and investment flexibility. Major services already available at the lot line include municipal water, natural gas, and 3-phase power - a rare advantage in rural settings. RU zoning permits a wide range of uses such as a detached home or hobby farm, agricultural operations, workshops, storage buildings, home-based business (subject to approvals), and more. Located between 711 & 755 Concession 7 and adjacent to an additional 2-acre parcel on County Rd 9 for possible expansion (id:43934)
31 Synergy Way
Ottawa, Ontario
Ready to build your dream home in Kanata North? Welcome to 31 Synergy Way in March Crest Estates, featuring just over 2 acres! Enjoy the perfect blend of privacy and convenience: just 4 minutes to March Road, 10 minutes to the Canadian Tire Centre and Hwy 417, and close to all the shops and amenities of Kanata. Build your vision in a sought-after estate community with the space you've been waiting for. Don't miss this opportunity reach out today! (id:43934)
900 Beaver Road
Gananoque, Ontario
This beautiful 13-acre lot is perfectly situated in the heart of the desirable Gananoque area. The property boasts an impressive 2,000-square-foot insulated garage, ideal for storage or as a workshop. Surrounded by beautiful, mature trees, the lot offers both privacy and a serene, natural setting while being close to local amenities. Whether you're envisioning a peaceful retreat or simply a place to enjoy the outdoors, this lot provides endless possibilities. With lush greenery, and fantastic location, it's the perfect canvas to create the life you've always dreamed of. Don't miss out on this one. Schedule your showing today! (id:43934)
B - 10 Daybreak Street
Ottawa, Ontario
Exceptionally spacious and affordable 1,784 sq. ft. end-unit townhome in a prime Barrhaven location steps from the Rideau River. Offering more square footage than many types of homes at this price point, this bright 2-bedroom + loft layout provides the flexibility of a potential 3rd bedroom, along with 2 full baths and a 1-car garage-ideal for first-time buyers, growing families, or anyone needing extra space without the premium price tag.The main floor features an eat-in kitchen with classic white cabinetry, a cozy living room with gas fireplace, and a private balcony overlooking mature trees. The generous primary bedroom includes a walk-in closet, while the loft offers excellent potential as a home office, studio, or future bedroom. The second bedroom-with its own balcony and a 3-piece bath-creates a perfect guest or teen retreat. Enjoy low-maintenance living close to parks, schools, shopping, transit, and recreational amenities. Rarely does a home in this location offer this much space, versatility, and value at this price. (id:43934)
223 Third Street W
Cornwall, Ontario
Welcome to 223 Third Street West, a well-maintained custom-built townhouse bungalow completed just five years ago and designed with efficient, high-density living in mind. Offering 4 bedrooms and an attached garage, this home enjoys a prime setting directly across from a quiet park and only steps from Cornwall's downtown amenities.Designed for ease and comfort, the home features convenient main-floor living and a bright, practical layout that suits first-time buyers, retirees, or those looking to simplify without sacrificing location. The inviting living area offers a comfortable place to unwind, while the fully fenced backyard provides an ideal space for summer entertaining and outdoor gatherings.Enjoy the ability to walk to shops, restaurants, and green space, all within minutes of your front door. Located in a well-established neighbourhood, this property offers an excellent balance of lifestyle, convenience, and peace of mind, with approximately two years remaining on the new home warranty. (id:43934)

