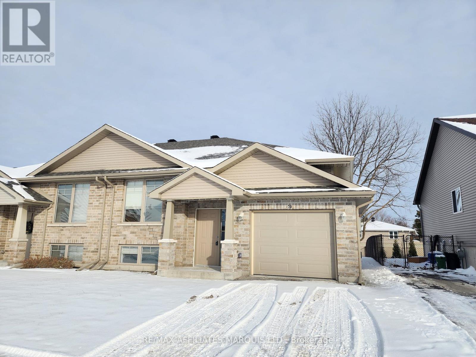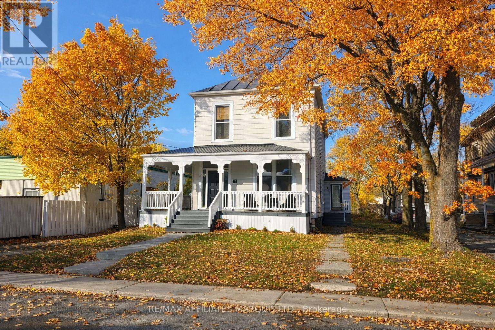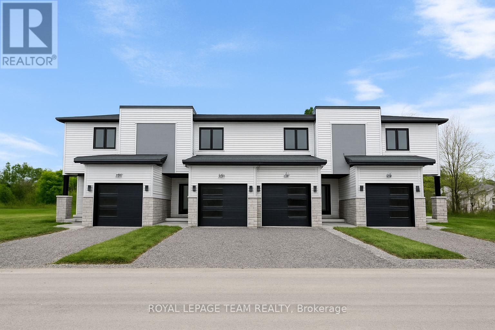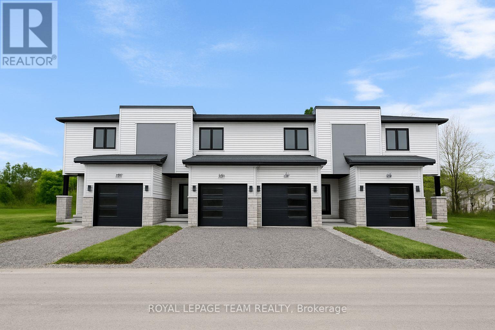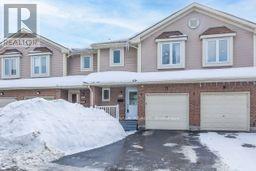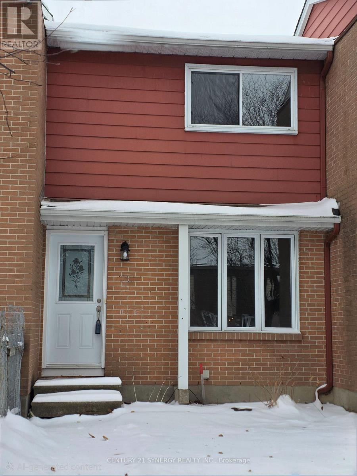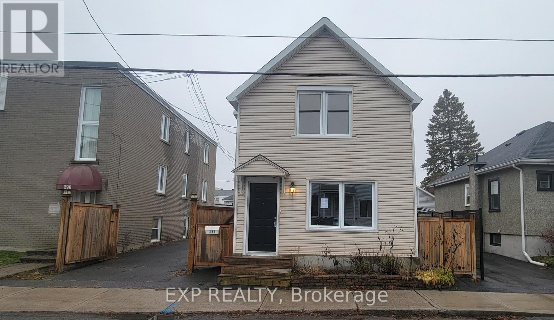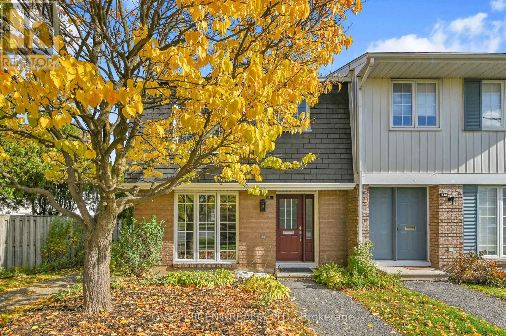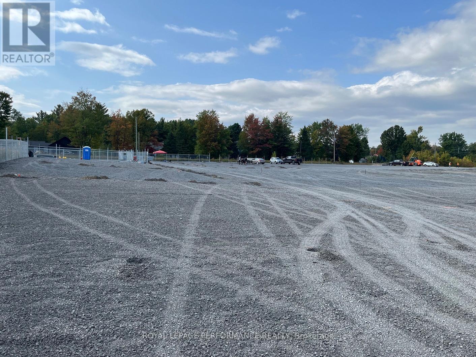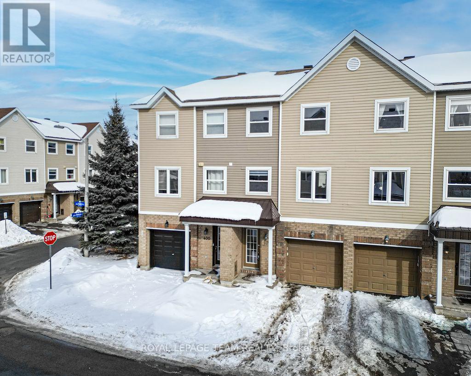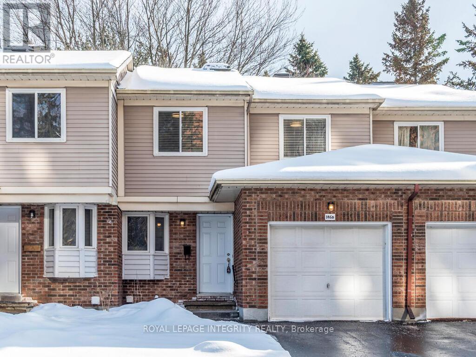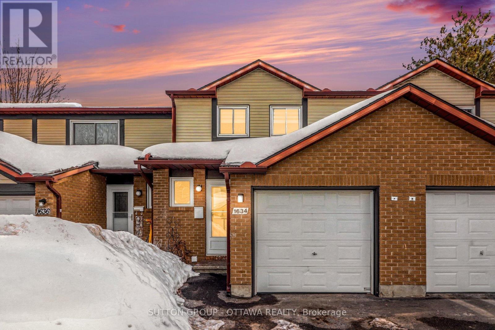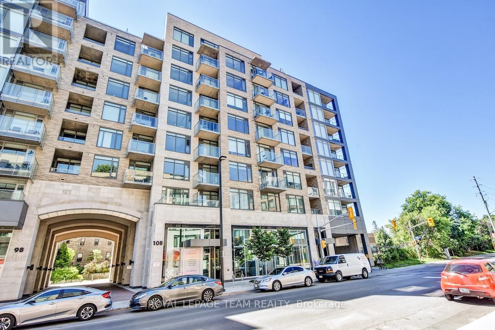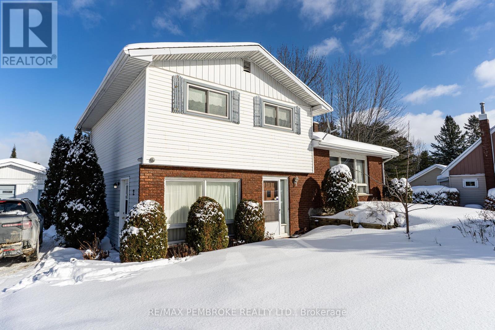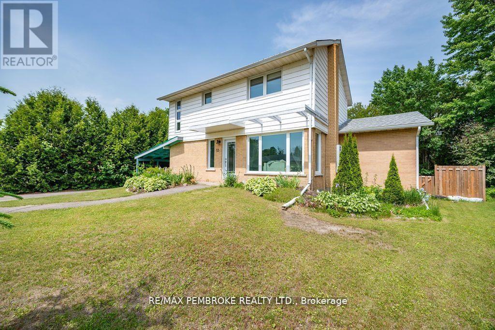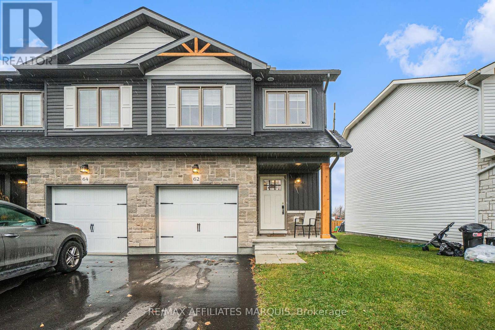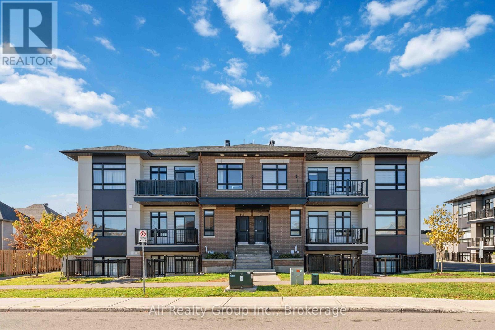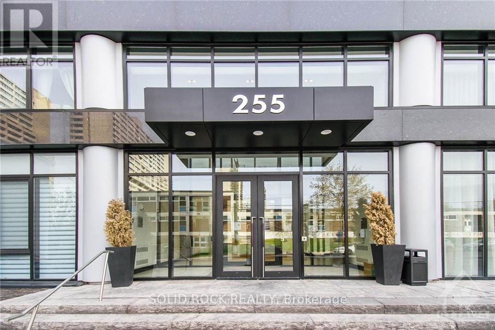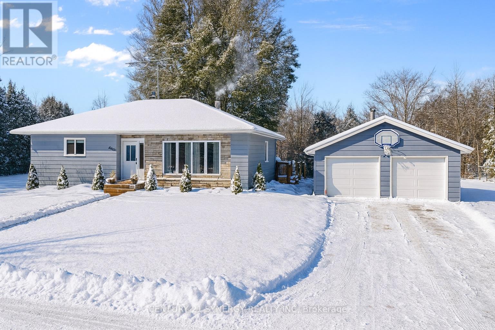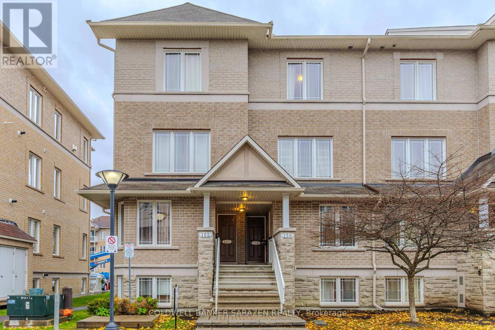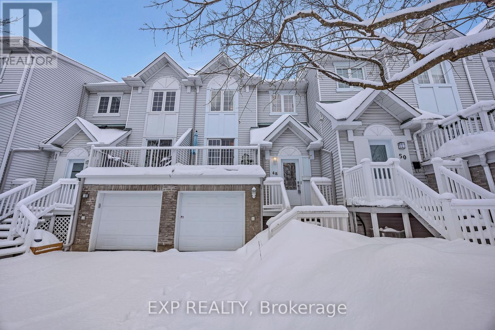We are here to answer any question about a listing and to facilitate viewing a property.
70 Forestdale Crescent
Cornwall, Ontario
If moving to a new address is on your 2026 checklist, this well-kept semi-detached home is a must-see. Enjoy the convenience of an attached garage, ideal for Canadian winters. The main level features hardwood flooring, pot lighting, and an open-concept kitchen, living, and dining area with a centre island, ample cabinetry, generous counter space, and included appliances. The living room offers a cozy gas fireplace, while patio doors lead to the rear deck for BBQs and entertaining. Partially fenced yard adds outdoor usability. The primary bedroom includes double closets and cheater access to the main 4-piece bath, complete with a separate soaker tub and accessible stand-up shower. The raised construction allows for large, bright basement windows, making the finished lower level especially comfortable and functional. Basement layout includes one bedroom with the option to frame an additional bedroom/den if needed, plus a spacious rec room with a gas stove. Located in a quiet, well-maintained pocket of the North End. 48-hour irrevocable required. Book your private viewing today. (id:43934)
11 Elgin Street E
North Glengarry, Ontario
Are you looking for stunning family property located in the heart of Alexandria? This grand 3 bedroom, 2 bathroom home is centrally located, and is close to many schools and shopping. This home has been extensively renovated. New flooring and windows throughout, updated electric panel and wiring. New High Efficiency NG furnace and A/C. This home needs to be seen to be appriciated. The main level dining room could be a 4th bedroom. Call today to book your private showing. As per form 244, all offers must include 48hrs irrevocability. (id:43934)
342 Lewis Street W
Merrickville-Wolford, Ontario
Winter Sale! Reserve your Townhome now! Home to Be Built - Modern Living in Charming Merrickville. Welcome to Lockside Townhomes, an exciting new development in the picturesque village of Merrickville. Come explore this beautifully designed, TARION-warrantied townhome that perfectly blends modern style with small-town charm. This soon-to-be-built home offers an open, thoughtfully designed layout featuring 9-foot ceilings, wide-plank luxury vinyl flooring, and abundant natural light throughout. With two spacious bedrooms, it's ideal for families, professionals, or retirees. The Laurysen-designed kitchen is a chefs dream complete with a large island, walk-in pantry, soft-close cabinetry, and a stylish chimney-style hood fan. Additional features include: Upgraded finishes throughout, Walk-in closets, High-efficiency HRV system, Energy-efficient vinyl windows. Enjoy a fantastic location, just steps from Merrickville's shops, parks, restaurants, and the historic Rideau Canal lock station. Whether you're strolling through local boutiques or enjoying a meal at a cozy café, Merrickville's historic village ambiance offers the perfect setting for vibrant, small-town living with a fall of 2026 possession. HST included. Photos shown are of the model home. Don't miss this opportunity book your private showing today! (id:43934)
354 Lewis Street W
Merrickville-Wolford, Ontario
Winter Sale! Reserve your Townhome now! Home to Be Built - Modern Living in Charming Merrickville. Welcome to Lockside Townhomes, an exciting new development in the picturesque village of Merrickville. Come explore this beautifully designed, TARION-warrantied townhome that perfectly blends modern style with small-town charm. This soon-to-be-built home offers an open, thoughtfully designed layout featuring 9-foot ceilings, wide-plank luxury vinyl flooring, and abundant natural light throughout. With two spacious bedrooms, it's ideal for families, professionals, or retirees. The Laurysen-designed kitchen is a chefs dream complete with a large island, walk-in pantry, soft-close cabinetry, and a stylish chimney-style hood fan. Additional features include: Upgraded finishes throughout, Walk-in closets, High-efficiency HRV system, Energy-efficient vinyl windows. Enjoy a fantastic location, just steps from Merrickville's shops, parks, restaurants, and the historic Rideau Canal lock station. Whether you're strolling through local boutiques or enjoying a meal at a cozy café, Merrickville's historic village ambiance offers the perfect setting for vibrant, small-town living with a fall of 2026 possession. HST included. Photos shown are of the model home. Don't miss this opportunity book your private showing today! (id:43934)
67 - 406 Valade Crescent
Ottawa, Ontario
Location Location! A walk to shopping, bus, school, recreational Ray Friel Center, parks and restaurants. Attached garage + 1 parking at the door. Fenced back yard. Curb appeal. Small cozy covered verandah. Visitors parking across the street. Outdoor inground pool facility. Beautiful and functional floor plan with finished rec room in lower level. Wood burning fireplace in living/dining area. All rooms are generous in size. Lots of storage. 6 appliances included. Beautiful renovations/updates through the years (Newer kitchen counter tops 2021, newer carpeting on second level and staircase 2025, newer cabinets in both bathrooms in 2020, patio in 2025, living room window 2020, exterior lighting being updated at this moment, duct cleaning October 2025, central air 2019, roof 2019, fireplace chimney cleaned last fall). As per form 244: 24 hours irrevocable on all submitted offer (no exceptions). (id:43934)
928 Meadowlands Drive
Ottawa, Ontario
New price for the New Year!! Welcome Home to Green Acres! This is a Fantastic opportunity for first-time buyers or investors! This 2-bedroom, 2-bathroom freehold townhome offers affordable living in a prime location near the Rideau Canoe Club, Hogs Back Falls, restaurants, shops, and just minutes to Carleton University and Algonquin College. Freshly painted and featuring new flooring, this home includes all appliances - with a brand new refrigerator - and is move-in ready. The main level offers a bright eat-in kitchen and a spacious living/dining area. The second level features two generous-sized bedrooms and a beautifully updated 4-piece bathroom. The finished lower level includes a recreation room, large storage closet, utility room, laundry area, and an additional 3-piece bathroom. Exterior highlights include a small flower garden at the front and a south-facing rear yard with space for a shed and a garden. Two parking spaces are included directly behind the property. A low annual fee of $1,100 covers parking lot maintenance and snow removal, providing peace of mind year-round. Affordable, convenient, and ready for its new owner - come see this home today! (id:43934)
292 Richelieu Avenue
Ottawa, Ontario
Attention investors! This updated single-family home offers comfort, flexibility, and great future potential. Zoned R4B, it supports a mix of low-rise, multi-unit housing-ideal for expansion or redevelopment.Inside, the bright main floor features an updated kitchen with plenty of storage, a convenient powder room, and a versatile flex room that can serve as a third bedroom or home office. The living area is warm and inviting. Upstairs are two generous bedrooms, a 4-piece bath, and a stacked laundry closet.Outside, enjoy a fully fenced yard, spacious rear lot, and a handy storage shed-perfect for outdoor living, gardening, or future plans. The location is unbeatable with easy access to downtown, the University of Ottawa, La Cité, and major amenities. In a fast-growing neighbourhood, this property offers strong long-term value.Thoughtfully maintained and move-in ready-don't miss this opportunity to invest in a thriving community! Property is Property is sold "AS IS" as per Schedule "A" (id:43934)
1511 Fisher Avenue
Ottawa, Ontario
Spacious 3-bedroom, 2-storey END-UNIT townhome, perfectly situated in the family-oriented community of Carleton Square. Ideal for investors, first-time home buyers, and retirees alike, this beautifully updated home offers modern finishes, ample living space, and a prime location. The fully renovated kitchen features elegant quartz countertops, brand new, never-used stainless steel appliances, and a bright eating area. The main level also includes an inviting dining room and a spacious living room filled with natural light. Upstairs, you'll find a generous primary bedroom, two additional bedrooms, and a renovated full bathroom. The finished basement extends your living space with a large family room, a renovated powder room, laundry area with a new washer and dryer, and a versatile storage/utility room. Enjoy peace of mind with a new furnace (2024) and central air conditioning (2024). Step outside to a lovely fenced yard, perfect for outdoor enjoyment and relaxation. Residents of this well-managed complex enjoy access to an outdoor pool, ideal for summer days, and roof maintenance is included in the condo fee. Conveniently located near parks, excellent schools, shopping centers, and transit, this move-in ready home truly has it all. Don't forget to check out the 3D TOUR and FLOOR PLAN. Price Reduced by $15,000 to offset Special Assessment! October 2025 Status Certificate Available. Call your Realtor to book a showing today! (id:43934)
820 Summit Private
Clarence-Rockland, Ontario
Own your own space/stop renting! Build equity in both your space and your business. Prime commercial/industrial condo bays in Rockland available for purchase on County Road 17 highway. A great place for your business to succeed in a fast developing area. Close to Belanger Chrysler, Rockland Golf Club, Clarence-Rockland Arena, stores, restaurants, new homes and many successful enterprises. Be part of an emerging new business park called Parc Hudon Park. Traffic count (2017) shows 12,000 to 12,500 vehicles per day. Highway Commercial zoning allows for custom workshops, personal service establishments, day care, outside miniature golf, tourist establishment, motor vehicle body shop, motor vehicle dealership, motor vehicle rental facility, industrial condos, retail store, chip wagon, farmers market, restaurant, and much more. Excellent signage opportunities. Locate your business plus own your own property and space next to the new Flixbus Eastern Ontario HQ and GetSpace Ltd's storage and workshop site. Be part of the New Parc Hudon Business Park. Get your own address on Summit Private. Bays range from 1,000 sq ft to 1,500 sq ft each. Great space with large overhead doors (16' high, 14' wide), person door, ceiling height of 18', bathroom. Brand new. 4 bays available in Phase 1. Be part of a supportive community. If you need more space, just combine bays. Perfect for Trades & Contractors, Makers & Fabricators, Automotive, Storage & Logistics, Artists &photographers, Film, stage, or set designers, Nonprofits or community groups, yoga studios, Registered Massage Therapists, Physiotherapists, Acupuncturists, etc etc. Take advantage of nearby small and large secure contractors yards for IOS (Industrial Outdoor Storage): Smaller yards available: 50' x 50' (2,500 sq ft) yard for just $350 per month plus HST. Larger ones available on request. (id:43934)
402 Sadar Private
Ottawa, Ontario
Welcome to this bright and beautifully updated 3-storey townhome offering comfort, style, and functionality throughout. Featuring 2 bedrooms and 2 bathrooms, this home showcases new flooring and a completely carpet-free interior for a clean, modern feel. The main level offers a versatile rec room - perfect for a home office, gym, or flex space - with patio doors leading to the fully fenced rear yard, ideal for relaxing or entertaining. The second level boasts an open-concept layout filled with natural light, seamlessly connecting the living and dining areas to the kitchen with sleek black appliances, plus convenient laundry and a powder room. Upstairs, you'll find two spacious bedrooms and a 3-piece bathroom. Additional basement storage ensures plenty of room for your belongings. Located close to schools, parks, recreation, shopping, and golf - this home combines everyday convenience with comfortable living. (id:43934)
14 - 146 Valley Stream Drive
Ottawa, Ontario
Welcome to this inviting and well-maintained 3-bedroom, 2.5-bath townhome in the heart of family-friendly Leslie Park. Set in a quiet, park-like community with mature trees and green space, this home offers a wonderful place for families to grow. The bright eat-in kitchen and comfortable living room with wood-burning fireplace create an ideal space for everyday living and entertaining. Upstairs, the spacious primary bedroom features a private ensuite and generous closet space, complemented by two additional bedrooms and a full bath. The finished basement provides extra living space along with a large storage area and dedicated laundry room. Attached garage plus driveway and additional visitor parking allow parking for up to four vehicles, a rare find in the area. Close to parks, schools, transit, and amenities - this is a home where memories are made. 24 hour irrevocable on all offers. (id:43934)
110 Laurel Private
North Grenville, Ontario
Welcome to the Nexus, a brand-new 3-bedroom, 2.5-bathroom townhome in the vibrant Oxford Village community of Kemptville. Situated in Phase 4 of this thriving area, residents enjoy the convenience of nearby shopping, excellent schools, lush parks, and superb access to outdoor recreational activities - PLUS, enjoy the added advantage of no road fees for the first TWO years. As you step onto the quaint front porch, you're greeted by a foyer equipped with a closet and powder room. The main level exudes elegance with its 9-foot ceilings and hardwood flooring throughout. As you continue down the hallway, you'll find easy access to the garage. The open-concept great room seamlessly flows into a beautiful kitchen, which boasts ample counter space, quartz countertops, and a ceramic backsplash, making it perfect for gatherings. Adjacent to the kitchen, the flex space serves as an ideal formal dining area. Upstairs, discover a conveniently located laundry room near a linen closet, a 3-piece bathroom, and all three bedrooms. Bedrooms two and three offer generous closet space, ensuring ample wardrobe storage, while the spacious primary bedroom serves as a perfect retreat, complete with a walk-in closet and a luxurious ensuite featuring a walk-in shower with a frameless glass bypass door. Downstairs, the finished basement adds additional living space and includes a 3-piece rough-in for a future bathroom. This home also features over $9,000 in upgrades, including air conditioning, a cold water line to the fridge, and oak railings in lieu of kneewalls from the main to the second level. With the reassurance of a 7-year Tarion Home Warranty, you can move in with peace of mind. Colours and finishes have been selected by the professional design team. (id:43934)
1634 Cheevers Crescent
Ottawa, Ontario
Welcome to 1634 Cheevers - a bright, inviting, and tastefully updated townhome in the heart of Orleans! This well-maintained home features 3 bedrooms, 2 bathrooms, and a spacious layout designed for everyday family living. The main floor offers an upgraded chef's kitchen with solid surface countertops and stainless steel appliances, a cozy wood-burning fireplace, and an open dining and living area perfect for family dinners or relaxed evenings at home. Patio doors lead to your private deck, ideal for BBQs, outdoor play, or a quiet morning coffee. You're literally steps away from a park- perfect for kids, pets, and outdoor fun. Upstairs, the oversized primary bedroom includes a large closet and lots of natural light, with two additional bright bedrooms providing plenty of space for family, guests, or a home office. The fully updated bathroom features modern finishes. The basement is a blank canvas perfect for a playroom, teen hangout, or movie lounge. Located just steps from Ray Friel Park, schools, shopping, transit, and all the amenities Orleans has to offer, 1634 Cheevers delivers a connected lifestyle, comfort, and charm. Lovingly maintained, tastefully updated, and move-in ready - this home is an excellent opportunity for families or first-time buyers seeking convenience and community. 24 hour irrevocable on all offers. (id:43934)
309 - 108 Richmond Road
Ottawa, Ontario
Exceptional Westboro condo nestled within one of the area's most desirable buildings, where the city's trendiest conveniences await just outside your door. Highly regarded neighbourhood known for its welcoming and energetic atmosphere, with endless cafés, restaurants, and boutiques, as well as a strong connection to nature-just minutes from the Trans-Canada Trail and the newly revitalized Westboro Beach. Unit boasts bright contemporary style and is well upgraded from top to bottom. Light engineered hardwood floors, fresh white paint, modern lighting, and minimalist window coverings create a perfectly timeless design. An open-concept layout stretches along a long, airy floorplan anchored by huge windows that flood the home with natural light. The beautiful white kitchen features a centre island with casual seating, quartz countertops, under-cabinet lighting, extended flat-panel cabinetry to the ceiling, sleek stainless-steel appliances, and a polished backsplash. Flowing into a cozy dining area and then to a sunlit living room with access to a covered balcony. Rounding out the main area are a convenient powder room and discreetly tucked-away in-unit laundry. Private primary suite where floor-to-ceiling windows create an inviting retreat complete with a large double-sided walk-in closet featuring a custom organization system, and a full ensuite bathroom with an oversized glass-panelled shower. Unit includes a heated underground parking space B3 and adjacent storage locker B156. The building itself offers an impressive array of amenities: a fitness centre, theatre room, meeting and games room, pet wash station, bike lockers, and a stunning rooftop terrace with dining areas, lounge seating, BBQs, and a hot tub. A strong, friendly in-house community hosts regular social events, adding to the warm, connected lifestyle this building is known for. Commuting is effortless with nearby transit, the future LRT stop, and proximity to Tunney's Pasture. (id:43934)
2 Silke Drive
Petawawa, Ontario
Welcome to 2 Silke Dr. Petawawa. This 3 bed 1.5 bath 1.5 detached garage, side split home has 1,760 sq ft of spacious living area, sitting on a rare double-wide, level lot (153' x 120') is fully hedged for exceptional privacy. The main level features a large welcoming foyer, a 25' x 12' family room, and a convenient 3-piece bathroom. Just a few steps up, you'll find a bright and generous living room, dining area, and kitchen, ideal for everyday living and entertaining. The upper level offers three good-sized bedrooms and a 4-piece bathroom, while the lower level provides a spacious rec room, utility/laundry room, and ample storage space. Outside, enjoy backyard living on the 16' x 16' deck, along with a detached single-car garage with additional storage. Notable updates include a new septic system (2016), gas furnace (2016), A/C (2017), roof shingles (2014), New garage roof 2025, updated garage electrical 2025, some newer windows, and a Generac hook-up at the side of the home. Walking distance to shopping, restaurants, parks & more, QUICK under 5 minute drive to Garrison Petawawa. (id:43934)
13 Highland Crescent
Deep River, Ontario
Welcome to 13 Highland Crescent in Deep River, a charming and beautifully maintained home tucked into a friendly, family-oriented neighbourhood. From the moment you step inside, you'll feel the warmth of the inviting layout, featuring a bright living room anchored by a cozy gas fireplace, the perfect place to gather on cooler evenings. The main floor also offers a convenient half bath and a fully equipped kitchen with included appliances, making this home truly move-in ready. Just off the main living space, a screened-in porch provides the perfect spot to enjoy morning coffee or evening relaxation while taking in the fresh air in comfort. With the flexibility to create a fourth bedroom, this home adapts easily to your needs whether you're looking for space to grow, a home office, or a hobby room. The large backyard offers plenty of room for outdoor activities, entertaining, or simply relaxing, and with wonderful neighbours nearby, you'll instantly feel part of the community. Ideally located close to schools, parks, shops, and the sandy shores of Pine Point Beach, this property combines everyday convenience with small-town charm. Utility costs are budget-friendly, with water and sewer at $1,519.91 for 2024, natural gas at $880.61, and hydro at $2,228.57. Don't miss your chance to make this welcoming home your own book your private showing today! (id:43934)
62 Staples Boulevard
Smiths Falls, Ontario
This stylish 3 bedroom, 2.5 bathroom end unit townhouse offers the perfect mix of comfort and modern design. The spacious primary suite features a large walk-in closet and a beautifully tiled shower in the ensuite. Upstairs laundry adds everyday convenience and keeps things easy. Enjoy quality finishes throughout, including upgraded flooring with no carpet, a sleek kitchen backsplash, and a finished lower-level family room that adds plenty of extra living space. The back deck is perfect for relaxing or barbecuing, and the attached garage provides additional storage and parking. Set in one of Smiths Falls' newer developments, this end unit townhouse offers a perfect blend of comfort, style, and convenience to local amenities. (id:43934)
147 Fairweather Street
Ottawa, Ontario
Welcome to 147 Fairweather Street -- a beautifully refreshed, move-in-ready 2-bedroom, 2-full bathroom corner unit offering modern finishes, an open layout, and an abundance of natural light throughout. Freshly painted in neutral tones, this inviting home features wide-plank oak laminate flooring, quartz countertops, and stainless-steel appliances. The open-concept kitchen includes a large island with a breakfast bar, perfect for cooking, and entertaining. The bright living and dining areas are surrounded by oversized windows that fill the space with sunlight. The spacious primary bedroom offers generous closet space and a stylish ensuite, while the second bedroom and full main bath provide ideal flexibility for guests, family, or for a home office. Enjoy your private balcony with a quiet view and no front-facing neighbours. This well-maintained condo comes with one surfaced parking space and the low condo fees, make it a fantastic option for first-time buyers, down-sizers, or investors. Located in the heart of Findlay Creek, you'll enjoy the convenience of nearby amenities -- just minutes from shopping, grocery stores, restaurants, FreshCo, LCBO, Anytime Fitness, and the Hard Rock Hotel & Casino. Enjoy nearby parks, scenic walking trails, and easy access to public transit, with quick connections to Highway 416 and 417. A bright, modern, and turn-key home in a thriving community come experience all that 147 Fairweather Street has to offer. (id:43934)
213 - 255 Bay Street
Ottawa, Ontario
Welcome to The Bowery - Experience sophisticated urban living in this bright and spacious 1-bedroom plus den condo, perfectly located just steps from the LRT station, Parliament Hill, shopping, fine dining, and public transit.This beautifully designed suite features elegant hardwood flooring, neutral tones, and oversized windows that fill the space with natural light. The open-concept layout offers a seamless flow from the modern kitchen - stainless steel appliances - to the inviting living and dining area. Enjoy your morning coffee or evening unwind on the generous private balcony. Every detail has been thoughtfully designed for comfort and convenience, with in-unit laundry, a storage locker, and heated underground parking included. Bike racks and visitor parking are a bonus in this underground area. The Bowery delivers an elevated lifestyle with world-class amenities located on the 18th floor, including a saltwater pool, sauna, fully equipped fitness centre, party room, and rooftop BBQ terrace - all with breathtaking views of Ottawa. Two elegant guest suites are also available for visiting friends and family. Just a short walk to major bus routes, restaurants, and shops, this property offers modern living at its finest in one of Ottawa's most desirable downtown locations.24-hour irrevocable on all offers. (id:43934)
660 County 29 Road
Elizabethtown-Kitley, Ontario
This charming 3-bedroom bungalow sits on a beautifully landscaped lot featuring a circular driveway and two convenient entrances, just 15 minutes from Smiths Falls and under an hour to west Ottawa. Offering a perfect blend of classic comfort and modern upgrades, it's an ideal choice for families, downsizers, or anyone seeking the ease of country living close to town.Step inside to a bright, spacious living room-an inviting space for cozy evenings or hosting guests. The eat-in kitchen was fully renovated in 2016 and showcases modern cabinetry, a stylish backsplash, a double stainless-steel sink, and generous counter space. Hardwood flooring flows through most of the home, complemented by durable tile in the foyer and bathroom. Three well-sized bedrooms and an updated full bath complete the main level.Thoughtful improvements elevate both the home's style and functionality. The exterior received a fresh coat of paint in 2023/24, and the outdoor living spaces have been transformed for year-round enjoyment: a brand-new front porch (2024), a large side deck with double stair access (2022), and a covered lounge behind the garage featuring a Murphy table, outdoor curtains, and lighting. The detached two-car garage, equipped with 100-amp service, offers excellent storage, workshop potential, or hobby space.With major updates already taken care of, versatile outdoor areas, space for gardening, and a prime location close to amenities and schools, this move-in-ready bungalow delivers the perfect blend of convenience and country charm. (id:43934)
160 Paseo Private
Ottawa, Ontario
Welcome to 160 Paseo Private, a beautifully maintained three-level condominium townhouse located in the heart of Centrepointe, Nepean. Built in 2008 and offering nearly 1,400 sq. ft. of living space, this home combines modern comfort with an unbeatable location. The open-concept main level features a spacious living and dining area, a chef-inspired kitchen with extended countertops, a full pantry wall, and patio doors leading to a balcony. A convenient powder room completes this floor.Upstairs, the primary bedroom impresses with vaulted ceilings, a wall of closets, a private balcony with sunset views, and a full ensuite bath. The second bedroom has cheater-ensuite access to another full bathroom, along with a laundry/utility area and a storage room on the same level. The top-floor loft provides versatile space-ideal as a home office, media room, or third bedroom.Parking spot #104 right at your doorstep, and plenty of visitor parking. The monthly condo fee $397.67 covers road and walkway maintenance, snow removal, landscaping, building security, janitorial services, waste disposal, and insurance for common areas. Situated steps from Centrepointe Park, College Square shopping, Ben Franklin Place, the Ottawa Public Library, Meridian Theatre, and public transit, this property offers both lifestyle and convenience. Close to Algonquin College, Hwy 417, and multiple shopping centers, it's perfect for homeowners and investors alike. (id:43934)
221 Third Street W
Cornwall, Ontario
Welcome to 221 Third Street West, a charming 5-year-old custom-built townhouse bungalow, thoughtfully designed for high-density living. Featuring 5 bedrooms and an attached garage, this home is ideally located across from a peaceful park and just steps from Cornwall's vibrant downtown core. This low-maintenance property offers convenient main-floor living, making it an excellent choice for first-time buyers, retirees, or those looking to downsize without sacrificing location. The bright and functional layout includes a cozy living space with everything you need within reach. Outside, the fully fenced yard is perfect for summer BBQs and get-togethers. Whether you're walking to nearby shops, enjoying local dining, or relaxing at the park across the street, this home blends lifestyle and convenience in a well-loved neighbourhood. Balance of new home warranty remains, with approximately two years still in place. (id:43934)
81 - 224 Romulus Private
Ottawa, Ontario
Welcome to this bright and beautifully updated 4-bedroom, 3-bathroom home, thoughtfully designed with comfortable family living in mind. All four bedrooms are located on the second level, providing an ideal layout for growing families or those planning for future space needs.The main floor features a spacious, light-filled galley kitchen renovated in 2019 with modern finishes, seamlessly connecting to an open-concept L-shaped living and dining area - perfect for everyday living and effortless entertaining. A stylish powder room (2021) and welcoming front foyer, highlighted by a striking entry door, create an inviting first impression. Updated interior and closet doors throughout the home add a fresh, contemporary feel.The fully finished lower level is a standout feature, offering a convenient kitchenette and a beautifully designed full bathroom (2020) complete with a custom walk-in shower, premium tilework, and sleek glass doors. This versatile space is ideal for guests, extended family, a private retreat, or potential rental income.Perfectly situated in a desirable neighbourhood close to shopping, schools including La Cité Collégiale, recreation, NRC, CSE, Montfort Hospital, St. Laurent Shopping Centre, and just minutes from downtown Ottawa. Step outside to a fully fenced, maintenance-free interlock backyard - ready for summer BBQs and relaxing gatherings with family and friends. Ample visitor parking is conveniently located just steps from the home.Don't miss this fantastic opportunity! (id:43934)
48 Castlegreen Private
Ottawa, Ontario
Welcome to 48 Castlegreen Private, a stylish and beautifully maintained 2 bedroom, 2 bathroom 4 storey condo townhome in the heart of Hunt Club offering exceptional value with an ultra low condo fee of just $185 per month.This carpet free home features hardwood and tile throughout, creating a clean and modern feel from top to bottom. The functional multi level layout offers excellent separation of space while maintaining a natural flow for everyday living.The bright kitchen provides direct access to a private walk out terrace, perfect for morning coffee, summer dining, or relaxing outdoors. The inviting main living area is ideal for entertaining, while the above grade lower level offers outstanding flexibility for a family room, home office, gym, or additional lounge space. The walkout basement leads to your private backyard, a rare feature in condo living that enhances both space and lifestyle.Upstairs you will find two generously sized bedrooms and a full bathroom. A second bathroom on the lower level adds everyday convenience for guests and family.Presented in pristine condition and reflecting true pride of ownership, this move in ready home offers exceptional value in a sought after location close to parks, schools, shopping, transit, and major routes.Opportunities with condo fees this low and this much outdoor space do not come often. (id:43934)

