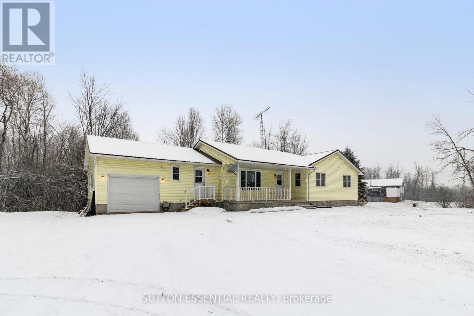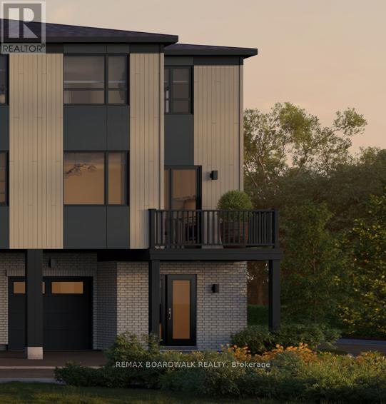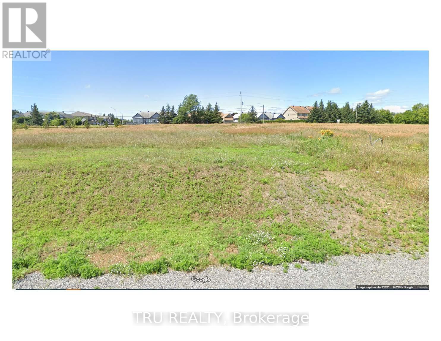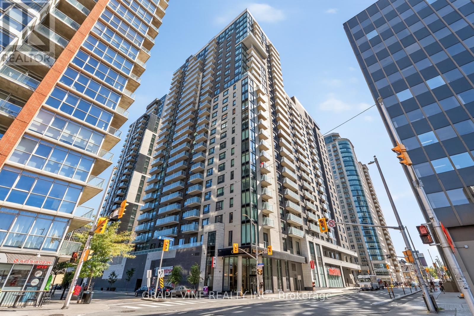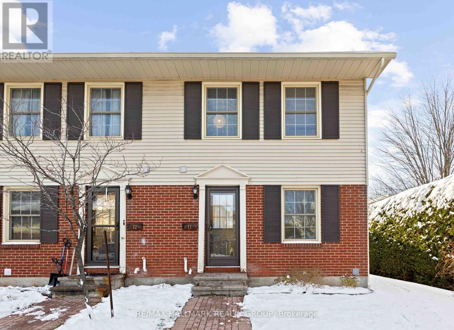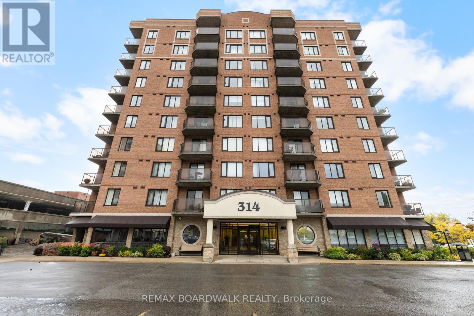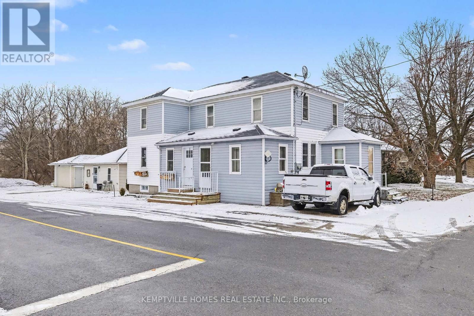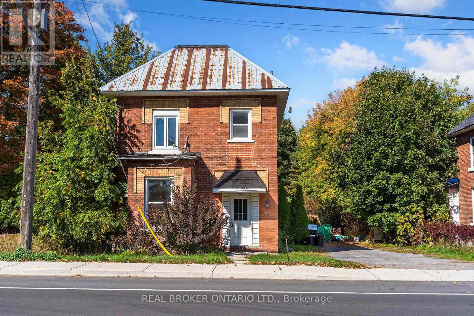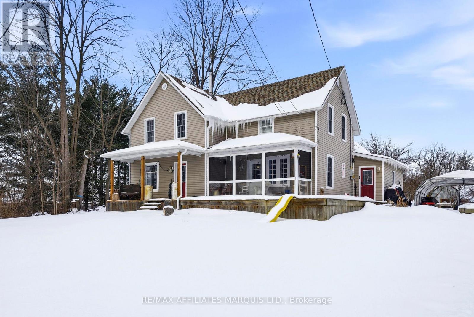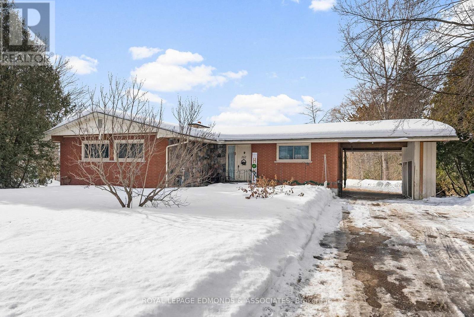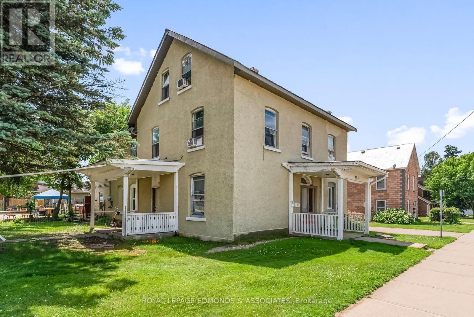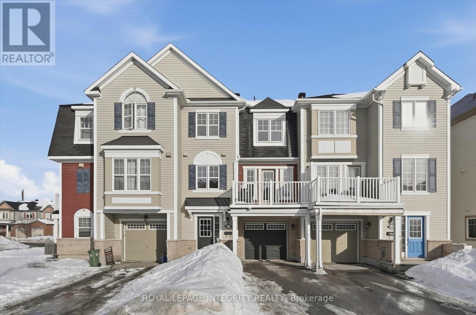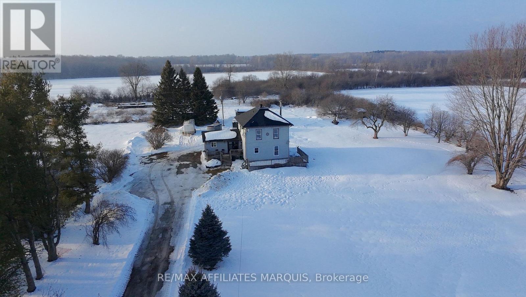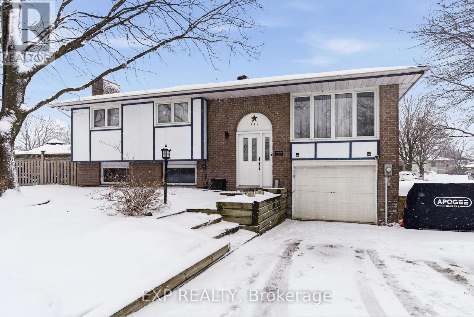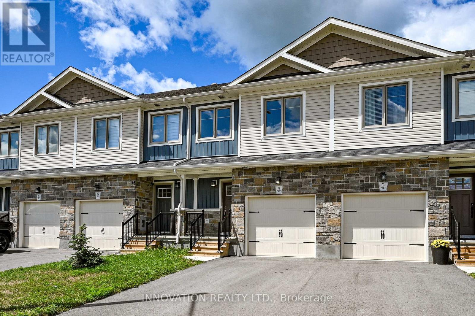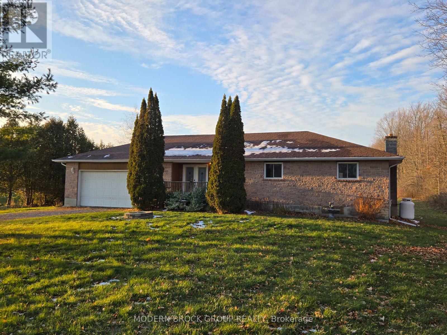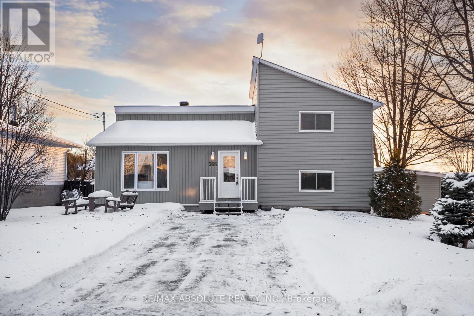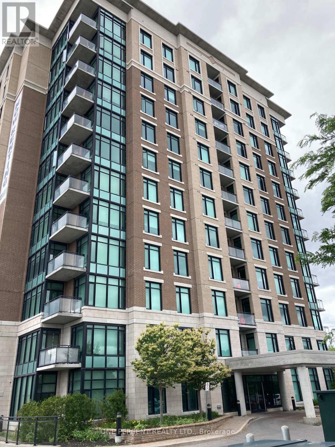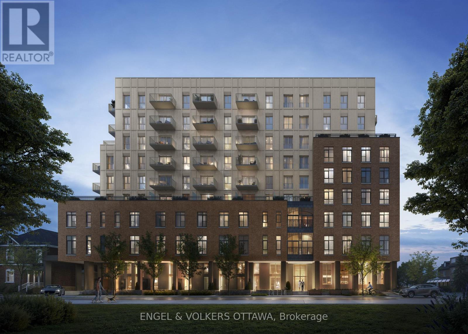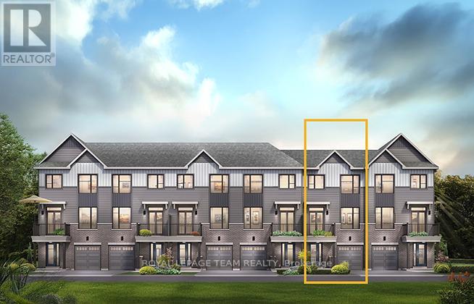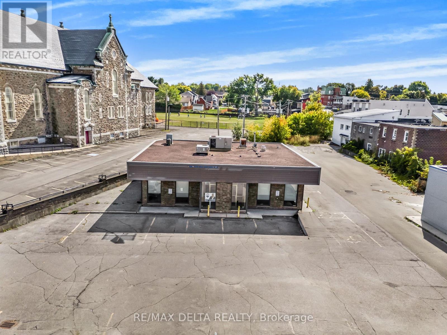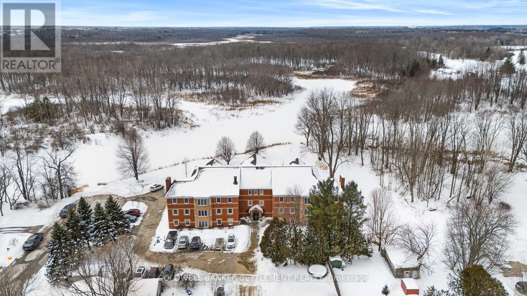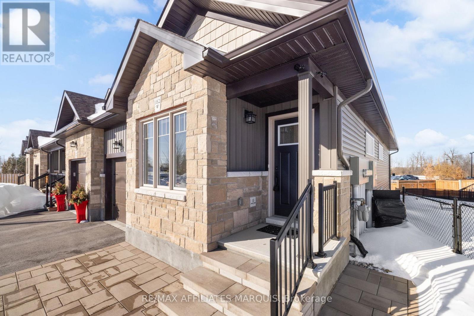We are here to answer any question about a listing and to facilitate viewing a property.
2216 2nd Concession Road
Augusta, Ontario
2216 Second Concession, Brockville. Welcome to this spacious 3-bedroom, 2.5-bath bungalow just 5 minutes from Brockville, offering the breathing room of the country with the convenience of town close by. With large, comfortable rooms and a thoughtful layout, this home is well suited for growing families looking for space to spread out and make it their own. Enjoy morning coffee on the front porch and summer evenings on the back deck, while kids and pets take advantage of the generous outdoor setting. The attached single garage and Amish-built shed provide excellent storage for everyday family life. Families will appreciate the easy commute into Brockville for schools, shopping, recreation, and amenities, while enjoying the quieter pace of rural living. The location offers a straightforward drive for daily commuting and access to school transportation routes serving the area. Inside, the kitchen and dining room feature updated flooring, vinyl windows throughout, and a large front window replaced in 2013 that brings in plenty of natural light. The full-height unfinished basement includes above-grade windows and offers excellent potential for future family space, whether that's a rec room, home office, additional bedrooms, or hobby area. Key updates include an oil tank (2012), wood stove (2012), pressure tank (2019), and water softener (2022). Furnace installed in 2000. An estate sale being sold as is, this home presents a wonderful opportunity for families ready to add their own touches while building long-term value. A solid home in a great location with room to grow both inside and out. (id:43934)
562 Escala Private
Ottawa, Ontario
'The Everett' - an exquisite 3-storey back-to-back townhome debuting for the 1st time in the highly desirable Chapel Hill community -The Commons- by Glenview Homes! First-Time Buyer seeking a low-maintenance entry into homeownership or an Investor looking for a premium, high-demand rental property, this END UNIT is a sought-after choice. With 1330sqft this home has been brilliantly designed to maximize space, style, and everyday comfort. Entry level welcomes you with a covered porch, bright foyer, and convenient garage access. The open-concept main floor centers around a stunning kitchen featuring a quartz island, opens to a private balcony perfect for morning coffee, and is equipped with a full suite of stainless steel appliances. Entertain seamlessly in this inviting space and flow into the bright great room and dining areas. Convenient powder room completes this level. Upper level hosts the spacious primary bedroom with a generous walk-in closet, a comfortable second bedroom, flex space perfect as a home office (which can be upgraded to ensuite bathroom), and a modern 4pc bathroom also featuring quartz counters. Coming full of upgrades like smooth ceilings throughout, elegant composite wood flooring on the entry and main levels, and contemporary pot lights that illuminate the space. Customize your layout and finishes by acting now to take advantage of a $2,500 Design Studio Bonus! The Commons is an amenity-rich community offering the perfect blend of convenience and quality of life. Enjoy local shops, fantastic restaurants, parks, and recreation facilities right outside your door. All this and some of the city's best schools. Best of all commuting is a breeze with direct bus route access to Downtown Ottawa and quick access to the city's core. Rendering of the park, interiors and elevations is an artist's concept and is for illustrative purposes only. Actual features, landscaping, and layouts may vary. E&OE (id:43934)
102 Asselin Street S
The Nation, Ontario
Welcome Home - No Rear Neighbor!!! This beautiful 3-bedroom townhome offers the ideal blend of comfort, style, and family-friendly convenience - just 25 minutes from downtown Ottawa! The open-concept main floor is warm and inviting, featuring a bright living area and a modern kitchen with stainless steel appliances, ample cupboard space, and a functional breakfast bar - perfect for family meals and entertaining. The second floor hosts a spacious primary bedroom filled with natural light, a 4-piece bathroom with a stand-up shower, and two additional generous bedrooms. The fully finished basement provides a nook for home office/cozy recreation room; great space for movie nights or playtime with family. Enjoy the outdoors in your fenced backyard with a large deck, perfect for barbecues and summer fun. Located in a friendly neighborhood with a park on the street behind the home. This home offers easy access to Highway 417, Larose Forest, Calypso Water Park, and the Nation Sports Complex. A wonderful place to call home - Schedule your showing today! (id:43934)
333 Shoreway Drive
Ottawa, Ontario
Discover the perfect canvas for your dream home Lot 42, a pristine 0.5-acre cleared lot nestled in the sought-after Lakewood Trails subdivision. Surrounded by multi-million-dollar homes and offering no rear neighbors, this property ensures unparalleled privacy and serenity in an exclusive setting. Prime Location - Minutes from top-rated schools, upscale shopping, fine dining, and championship golf courses. Luxury Amenities - Enjoy access to the Lakewood Residents Club, featuring a resort-style pool, fitness center, and community gathering spaces. Natural Beauty - Explore scenic walking trails and two serene lakes right in your backyard. With its unbeatable combination of luxury, convenience, and tranquility, this lot wont last long. Act fast - your dream home site awaits! Act fast before it's gone. (id:43934)
601 - 180 George Street
Ottawa, Ontario
Welcome to your perfect urban oasis! This stylish 675 sq ft, 1-bedroom condo is ideal for students, first-time buyers, or savvy investors looking for a prime downtown location. Step inside to find hardwood flooring throughout, quartz countertops and backsplash, sleek contemporary cabinetry, pot lights, five stainless steel kitchen appliances and the convenient in-unit laundry. West-facing windows flood the space with natural light, creating a warm and inviting atmosphere. The spacious bathroom includes a large linen closet a rare and practical bonus. Enjoy resort-style living with a full suite of amenities: a fitness centre, indoor pool, party lounge, movie theatre, boardroom, guest suite, rooftop terrace, and an outdoor patio with BBQs perfect for entertaining. Best of all? There's a grocery store right in the building no need to step outside to pick up essentials! Unbeatable location just minutes from Ottawa U, the Rideau Centre, LRT transit, Byward Market, the Rideau Canal, and countless shops, cafés, and restaurants. Don't miss your chance to own a beautiful, low-maintenance condo in the heart of Ottawa's vibrant core. Book your showing today! (id:43934)
11 - 1160 Shillington Avenue
Ottawa, Ontario
End-Unit 3-bedroom, 2-bath with finished basement! Enjoy fresh paint throughout, new bathroom vanities, new toilets, and updated flooring in the main-level powder room. The main floor features a bright, welcoming living area with a cozy wood burning fireplace, hardwood floors and direct access to your private backyard with 20 foot privacy hedges! Parking is easy with your own designated spot right outside your front door, plus 2 X visitor spots right beside. The lower level adds valuable versatility with a finished space-perfect for a family room, playroom, or home office. Then a separate unfinished section ideal for storage, gym, and laundry ( high ceilings) Located in the sought-after Carlington neighbourhood, steps to the hospital, experimental farm, Carlington Park trails, Schools, sought out Turnbull private school, shopping, transit, and quick access to downtown & Westboro! It's the perfect blend of comfort, updates, and convenience. Mechanical updates: Furnace (2020), AC (1998). Condo fees include: Building insurance, property management, water/sewer, snow removal, reserve fund contributions, landscaping, general maintenance and repair of the exterior, roof, all doors, windows, concrete, fencing. Great VALUE for low maintenance living!! Status and condo docs ready to go on file! Inquire today :) (id:43934)
1004 - 314 Central Park Drive
Ottawa, Ontario
Perched high above the city, this bright corner penthouse offers expansive sunset views across the Gatineau Hills, the Central Experimental Farm, Celebration Park's ponds, and the surrounding skyline. The oversized private balcony provides a rare vantage point for evening skies and unobstructed views of Canada Day fireworks, making it an ideal space to relax or entertain.Step outside and enjoy immediate access to the Central Experimental Farm and its extensive network of walking and cycling paths. Just minutes away, Celebration Park features ponds, a splash pad, soccer pitch, tennis courts, skating rink, and playgrounds, supporting an active, outdoor-focused lifestyle. Daily essentials are close at hand with Loblaws, Walmart, Food Basics, Maryam Super Market, Tim Hortons, and a variety of nearby restaurants. Two OC Transpo routes are conveniently located right outside the building.Inside, the unit is defined by soaring ceilings and oversized windows that flood the space with natural light throughout the day. The eat-in kitchen offers granite countertops, stainless steel appliances, and a functional breakfast bar. Hardwood flooring runs throughout the main living areas. The primary bedroom includes a walk-in closet and a spa-inspired ensuite, while the versatile den works well as a home office or guest space. In-suite laundry adds everyday convenience.Residents enjoy access to excellent building amenities, including a well-equipped fitness room, party room, free car wash bay, and an EV charging station available for a small fee. Storage, parking, bike storage, and heating and cooling are all included in the total condo fee of $641. Lovingly maintained and move-in ready, this penthouse delivers a rare combination of views, walkability, and lifestyle in a prime location. (id:43934)
803 St Lawrence Street
Prescott, Ontario
PRICE REDUCED - OPEN HOUSE IN VACANT UNIT SATURDAY 28 FEBRUARY 11AM - 1 PM. Well-maintained three-unit investment property offering immediate income with value-add potential. The property includes a detached one-bedroom one-bathroom bungalow and a duplex comprised of a two-bedroom, 1.5-bath unit and a one-bedroom one-bathroom unit. Independent laundry facilities are available in all units. Unit 2 has been kept vacant by-design to facilitate showings but could be easily rented, offering flexibility for a buyer to either establish market rent or occupy the unit personally while generating income from the remaining apartments. Recent capital improvements include: Unit 1 (2025) new gas furnace with A/C; Unit 2 (2025) new flooring, fresh paint, and washer/dryer; Unit 3 (2023) full renovation including new bathroom, flooring, paint, and appliances. A detached garage provides valuable storage, enhancing tenant and investor appeal. Located in Prescott's waterfront community, the property benefits from affordable entry pricing, consistent residential rental demand, and convenient access to Highway 401-supporting stable income and long-term value. An ideal opportunity for investors or owner-occupiers seeking a reliable, low-turnover residential tenancy property with lots of parking and walking distance to everything, in an established Eastern Ontario setting. Financial information and land survey available. BRING YOUR OFFER! (id:43934)
42 Daniel Street N
Arnprior, Ontario
Welcome to 42 Daniel Street North. Nestled in the heart of Arnprior, surrounded by mature trees, this two-story century home duplex is a great opportunity for anyone looking to expand their investment portfolio. Live in one unit and benefit from the cash flow of the secondary unit! The vacant larger unit features 3 bedrooms and a full bathroom. The tenanted second unit has two bedrooms and a full bathroom. Upon entering the front unit, you will be blown away by the charming architecture such as the gorgeous arched doorway, crown moulding, ornate baseboards, and wooden staircase. Arnprior, Ontario, offers the perfect blend of small-town charm and modern convenience, with scenic views of the Ottawa and Madawaska Rivers, a vibrant local business scene, and excellent recreational opportunities. Its friendly community, top-rated schools, and easy access to Ottawa make it an ideal place for families, professionals, and retirees alike. New furnace in 2026. Book your showing today! (id:43934)
18645 County 2 Road
South Glengarry, Ontario
Country property with exceptional potential, located just east of Glen Walter on a nice rural lot. This century home offers just over 2,300 sq. ft. of living space and presents a versatile opportunity for buyers looking to restore or reimagine a property to suit their needs. The home features a large country kitchen with an island, ample cabinetry, and plenty of space for a dining area. The main floor also includes a spacious family room with a wood stove, a separate living room, and a conveniently located 2-piece bathroom. It also offers a generous laundry/mudroom, complete with a separate staircase leading to an additional bedroom, providing added flexibility for various living arrangements. Upstairs, you"ll find four bedrooms and a 4-piece bathroom. Outside, the property truly stands out with a one-of-a-kind shop/garage with office space, featuring a 100-amp electrical panel and a 10' x 14' door -- an ideal setup for home-based business trade or hobbyists. Set on a 195' x 217' lot, this property offers space, privacy, and excellent versatility in a desirable rural setting close to the St. Lawrence River. With ample room for outdoor enjoyment, hobbies, or future improvements, this setting provides a rare opportunity to enjoy country living with added flexibility. The property is being sold "As Is." The Seller requires 24 hour Irrevocable on all Offers. Click on the Multi-Media link for additional photos & floor plan. (id:43934)
202 Mud Lake Road
Pembroke, Ontario
Welcome to your own slice of paradise on the outskirts of Pembroke! This solid all-brick bungalow sits on a rare 1.24-acre lot backing directly onto the Muskrat River - giving you privacy, space, and serious backyard bragging rights... all while being right close to town. Imagine summer days spent in your 36' x 18' in-ground pool (a full 9 feet deep!) with a brand-new liner (2023) and diving board. Evenings? Gather around the patio fireplace under the stars. The oversized attached carport includes built-in storage for all your outdoor gear, tools, and toys. There's a massive garden with its own well, a bonus storage barn at the back, and mature trees wrapping the property in privacy. It's peaceful. It's private. It's hard to find. Inside, the layout is bright, open, and built for family living. The spacious eat-in kitchen offers loads of cabinetry and counter space, a central island, and breakfast bar overlooking the formal dining area and huge living room. And that living room? Anchored by a show-stopping brick fireplace that makes every holiday and movie night feel extra cozy. The main level also features three generous bedrooms, a 5-piece bath with double sinks (no more morning traffic jams!), and convenient main floor laundry. Downstairs is fully updated with new flooring, ceiling, and super-bright lighting. The massive rec-room with wet bar is ready for game nights, hangouts, or hosting the big game. You'll also find a gorgeous 3-piece bath, two storage rooms, cold storage, workshop/utility room, and space to potentially add 1-2 more bedrooms as your family grows. And the location? Easy commuting to HWY 17, Garrison Petawawa, and Canadian Nuclear Laboratories. Giving you convenience without sacrificing space or privacy. A riverbank setting. A backyard oasis. Room to grow. This isn't just a house, it's the lifestyle upgrade your family deserves! (id:43934)
394 Pembroke Street E
Pembroke, Ontario
Excellent investment opportunity in the heart of Pembroke! This solid 2.5-storey 4-plex offers an impressive 10.6% CAP rate, making it a fantastic addition to any investor's portfolio. The property features four well-sized units - two 2-bedroom units, one spacious 4-bedroom unit, and one 1-bedroom unit - providing strong rental potential and solid monthly income. A detached double car garage offers additional earning potential if rented separately for storage or parking. Major updates have already been taken care of for peace of mind - electrical upgrades, fire retrofitting, and exterior landscaping were completed between 2024-2025, bringing the building up to modern standards and reducing future maintenance costs. Located within the City of Pembroke, tenants will appreciate easy access to shopping, restaurants, and employment opportunities. Whether you're a seasoned investor looking to expand your portfolio or just starting out, this property offers steady cash flow and great future appreciation potential. Don't miss your chance to secure an income-generating multi-unit property in one of the Ottawa Valley's most stable rental markets! (id:43934)
67 Luminescence Way
Ottawa, Ontario
Welcome to 67 Luminescence Way in Orléans - a well-maintained 3 storey, 2 bedroom, 2 bathroom freehold townhome in popular Summerside! Freshly painted and thoughtfully updated, this Mattamy "Appleby" model offers approximately 1,100 sq ft of living space on a quiet street and is sure to please. Pull up the driveway long enough to accommodate two cars before you step into the main level featuring a welcoming foyer with large closet, inside access to the garage, and a dedicated laundry room with additional storage. Upstairs, pass the convenient powder room before entering the open-concept main living area with hardwood floors, a spacious living and dining room, and a kitchen with stainless steel appliances, quartz counters and ample cabinet and counter space, along with a garden door leading to the balcony that brings in plenty of natural light. On the third level, you'll find the sleeping quarters with brand new carpeting, including a spacious primary bedroom with walk-in closet and cheater access to the 3-piece bathroom, as well as a generously sized secondary bedroom. Set in a family-friendly neighbourhood just steps to the Joseph Vezina Park and minutes from the Francois Dupuis Recreation Center & pool, the Millennium Sports Recreation Centre, parks, shopping, restaurants, schools, and convenient transit options. Quick possession available! (id:43934)
48 Kitley 8 Line
Elizabethtown-Kitley, Ontario
Excellent location for your next move or first home! This beautifully refinished 3 bedroom, 2 full bathroom home offers the perfect blend of modern comfort and serene rural living. Set on a private, 1 acre property with mature landscaping, this home provides the tranquil setting you've been looking for. Inside, you'll find a bright, carpet-free interior featuring updated flooring, fixtures and fresh finishes throughout with a peninsula island in the kitchen and plenty of space for a dining room table. With two spacious living rooms, there's more than enough room for relaxing, hosting guests, or creating a dedicated entertainment space. The pellet stove provides a cozy atmosphere. The outdoor setting is equally impressive with abundant parking, mature trees, and an atmosphere that feels worlds away from the everyday hustle but still close to great schools and shopping. Whether you're enjoying quiet mornings on the porch or gathering with friends, this property offers the ideal backdrop. A move-in-ready home in a peaceful country location! (id:43934)
735 Montcalm Court
Cornwall, Ontario
Beautifully maintained split-level home offering 3+1 bedrooms and 2 bathrooms, with a practical layout ideal for families or those needing flexible living space. The upper level features a bright living and dining area, functional kitchen, three bedrooms, and the main bathroom, which includes convenient ensuite-style access from one bedroom. The lower level offers a large rec room highlighted by a wood-burning fireplace with a stone accent wall, creating a warm and inviting space. This level also includes a spacious laundry room, an additional bedroom, a second full bathroom, and direct access to the attached garage. Outside, enjoy a well-kept yard complete with two storage sheds, a gazebo, and a self-watering vegetable garden, perfect for easy outdoor enjoyment. At an additional cost, sellers are willing to include a saltwater aquarium with a zero-maintenance system and a soft-shell hot tub, adding unique lifestyle value. A move-in-ready home that blends comfort, functionality, and thoughtful extras-inside and out. (id:43934)
4 Staples Boulevard
Smiths Falls, Ontario
NO REAR NEIGHBOURS! This home backs directly onto the Cataraqui Trail, one of only a few townhomes offered with this PREMIUM location.Step off your back deck and go for a jog, a leisurely walk or a bike ride. The kitchen features a custom tile backsplash, stainless steel appliances, soft-close cabinetry, & a centre island. Afternoon sun pours in through the dining room patio doors, leading out to the rear deck and west-facing backyard-perfect for relaxing evenings. The second level includes two generously sized bedrooms with laminate flooring, along with a main four-piece bathroom. The top floor is a true owner's retreat, tucked behind double French doors and featuring a walk-in closet, and four-piece ensuite with glass tiled shower. A convenient upper-level laundry room is just steps away, complete with a stackable washer and dryer.The lower-level family room offers soaring ceilings and plenty of natural light, making it ideal for a play space or family movie nights. Unlike other homes in the development, ALL UTILITY COMPONENTS ARE OWNED OUTRIGHT - NO RENTAL FEES TO WORRY ABOUT! Additional upgrades and features include A/C, central vac rough-in, and hardwood stairs to each level. Walking distance to elementary schools, grocery stores, Canadian Tire, Starbucks, Walmart, LCBO, and more.Tarion warranty coverage is in place until April 2028 for added peace of mind. (id:43934)
790 Scott Road
Edwardsburgh/cardinal, Ontario
Welcome to 790 Scott Road - a spacious countryside retreat offering privacy, room to grow, and the comfort of a desirable bungalow design. Set on an impressive 150' x 290' lot, this property delivers the lifestyle many buyers are seeking today: open space, quiet surroundings, and the convenience of being just minutes from the amenities of Cardinal, Prescott, and Highway 401. Built in 1997, this well-maintained 3-bedroom, 2-bath bungalow features a bright, functional layout perfect for families, retirees, or anyone looking to escape the pace of city living. The large eat-in kitchen/dining area offers plenty of cabinetry, a generous sized island, and a bay window overlooking wide-open views - an ideal spot for morning coffee. The partially finished full basement adds flexible space for a family room, hobby area, gym, or future expansion and is complete with a wood stove. A 2-car attached garage provides excellent storage and convenience, especially through the winter months. Mechanical features include a forced-air propane furnace, drilled well, and septic system, supporting efficient rural living. The roof (approx. 6 years old) adds peace of mind for years to come. Step outside and enjoy the freedom of your own expansive property - perfect for gardening, outdoor entertaining, kids and pets, or simply enjoying the quiet of the countryside. With ample room for future outbuildings or outdoor projects, the potential here is exceptional. Whether you're a first-time buyer seeking space, a growing family wanting privacy, or downsizers craving single-level living with elbow room, this home checks all the boxes. Experience the charm of rural life with the convenience of nearby shops, arena, parks, and riverfront recreation. (id:43934)
366 Charron Street
Clarence-Rockland, Ontario
This beautifully maintained 4 bedroom, 1.5 bath split-level home sits on an impressive 75-ft wide lot in Rockland's. Step into the inviting enclosed foyer, complete with a french door and an oversized closet. The sunken living room features an oak railing and a bright picture window that fills the space with natural light. The redesigned open-concept kitchen offers exceptional functionality, highlighted by three banks of soft-close drawers, a stylish tile backsplash and a generous center island-perfect for cooking and gathering. The second level includes two comfortable bedrooms, both with extensive closet space, along with a fully updated 4-piece bathroom. A few steps down from your main living space, you'll find a third & fourth bedroom ideal space for teens, guests or a home office. The finished lowest level features a spacious L-shaped family room and a dedicated laundry area. A large low-ceiling storage section offers convenient room for seasonal items and extras. Additional updates include PVC windows and a protective membrane around the foundation (2014). (id:43934)
201 - 100 Roger Guindon Avenue
Ottawa, Ontario
Ideal for medical and nursing students or hospital staff, this well-appointed condo is just steps from The Ottawa Hospital and CHEO. Perfectly positioned on a quiet avenue yet close to every amenity, this spacious 2-bedroom, 2-bathroom corner unit offers both exceptional convenience and everyday comfort. Located on the second floor, the suite features 947 square feet of thoughtfully designed, carpet-free living with newer laminate flooring throughout. The open-concept living and dining area is filled with natural light from large west-facing windows and offers direct access to a private balcony-ideal for enjoying sunny afternoons. The generous galley kitchen is equipped with granite countertops and three appliances, providing ample workspace for cooking and entertaining. The primary bedroom boasts a double closet and a spacious ensuite bathroom with an updated shower, along with the convenience of in-unit laundry. The second bedroom is also west-facing, generously sized, and situated directly across from a full 4-piece main bathroom. Additional features include one underground parking space, abundant visitor parking, and access to an on-site fitness centre. Per Form 244: Please allow 24 hours irrevocable on all offers. (id:43934)
401 - 8 Blackburn Avenue
Ottawa, Ontario
Welcome to The Evergreen on Blackburn Condominiums by Windmill Developments. With estimated completion of Spring 2028, this 9-story condominium was thoughtfully designed by Linebox, with layouts ranging from studios to sprawling three bedroom PHs, and everything in between. This is a West-facing 602 sq ft suite. The Evergreen offers refined, sustainable living in the heart of Sandy Hill - Ottawa's most vibrant urban community. Located moments to Strathcona Park, Rideau River, uOttawa, Rideau Center, Parliament Hill, Byward Market, NAC, Working Title Kitchen and many other popular restaurants, cafes, shops. Beautiful building amenities include concierge service, stunning lobby, lounge with co-working spaces, a fitness centre, yoga room, rooftop terrace and party room, and visitor parking. Storage lockers, underground parking and private rooftop terraces are available for purchase with select units. Floorplan for this unit in attachments. ***Current incentives include: No Condo Fees for 6 Months and Right To Assign Before Completion!*** (id:43934)
403 Velocity Mews
Ottawa, Ontario
The Alder gives you everything you need with an inviting foyer, and a spacious kitchen overlooking the Living/Dining Room. Relax on the Third Floor with 2 bedrooms, and plenty of closet space including a walk-in closet in the Primary Bedroom. All Avenue Townhomes feature a single car garage, 9' Ceilings on the Second Floor, and an exterior balcony on the Second Floor to provide you with a beautiful view of your new community. New homes for all types of living in Brookline, Kanata. July 14th 2026 occupancy! (id:43934)
418 Main Street E
Hawkesbury, Ontario
Rare Opportunity Small Commercial Property with Building For Sale! Prime +/- 0.335 acre lot on Main Street East featuring a +/- 2,143 sq. ft. building and approximately 23 parking spaces. Exceptional visibility in the heart of downtown Hawkesbury, just +/- 250 metres from the bridge to Quebec and +/- 1 km from the Ontario/Quebec border. Strategically positioned in Hawkesbury main retail and commercial hub, surrounded by the Hawkesbury Shopping Centre, restaurants, City Hall, schools, and more. Property is being sold as is, where is. Note All measurements, taxes, and zoning are approximate and must be verified by the buyer. Interested parties should conduct their own due diligence. (id:43934)
201 - 19 John Street
Perth, Ontario
Tay Terraces, bright and open feel in this well maintained 1,258 sq. ft. condo, one of the larger units in the building, offering a practical two-bedroom, two-bathroom layout with a generous foyer and plenty of natural light throughout. Large windows fill the space with sunlight, creating a clean, refreshing atmosphere that feels welcoming the moment you step inside. The neutral palette, maple floors, and thoughtful updates give the condo a crisp, move-in ready appeal while still feeling warm and comfortable. Professionally painted and finished with custom window blinds, the space feels polished and well cared for. The living room faces west with a pleasant view toward the Tay River and evening sunsets, adding a calm backdrop to everyday living. The kitchen features quartz counters, glass backsplash, stainless steel appliances including a double-oven stove, and a bright breakfast nook by the window. In-suite laundry and additional storage provide everyday convenience without compromising living space. The primary bedroom is a generous size and includes a 3-piece ensuite with walk-in shower, while the second bedroom is well suited for guests or a home office and located next to the full second bathroom. New built-ins in both bedrooms and the dining area offer excellent storage and enhance the clean, organized feel of the condo. The condo includes a designated parking space with power close to the main entrance, plus additional guest parking. This well-managed, well maintained building offers landscaped grounds and river access with a dock and canoe/kayak launch, all within walking distance to downtown shops, restaurants, cafés, parks, and everyday amenities. (id:43934)
182 Ferrara Drive
Smiths Falls, Ontario
Welcome to 182 Ferrara Drive - a 2021-built bungalow townhome offering the ease of main-floor living on a large pie-shaped lot with valuable side-yard space. Set on a quiet stretch of Ferrara and just steps from the Cataraqui Trail, this home blends low-maintenance living with everyday access to outdoor recreation.The wider lot provides additional breathing room between neighbours, more natural light, and a fully fenced yard with flexibility for pets, gardening, or relaxing outdoors - an uncommon feature in bungalow townhome living. Inside, the bright open-concept main floor is designed for comfort and functionality. The kitchen flows seamlessly into the dining and living areas, creating a welcoming space for both daily living and entertaining. Two well-proportioned bedrooms are located on the main level, including a primary suite with a walk-in closet and private three-piece ensuite. A dedicated mudroom with main-floor laundry - complete with washer, dryer, and laundry tub - adds practical convenience, while a stylish powder room is thoughtfully positioned just off this space. The lower level expands the home with a generous family room, ample storage, and a beautifully finished full bathroom featuring a tub and heated floors - a comfort-forward upgrade that adds lasting value. With an attached garage, modern systems from its 2021 construction, and a layout well suited to down-sizers, professionals, or small families, 182 Ferrara Drive offers strong value in an established Smiths Falls neighbourhood close to parks, shopping, and amenities. (id:43934)

