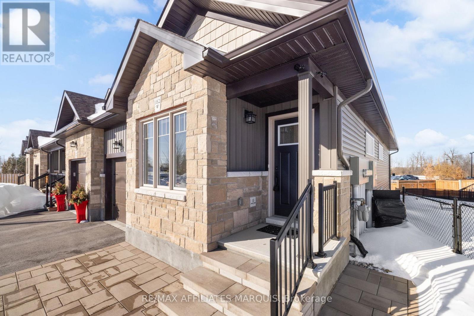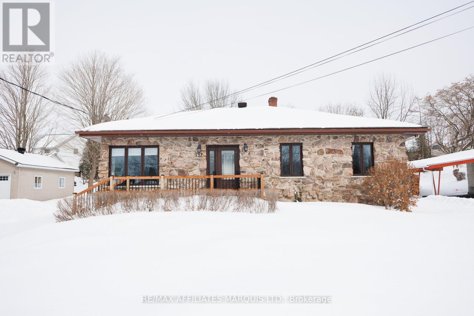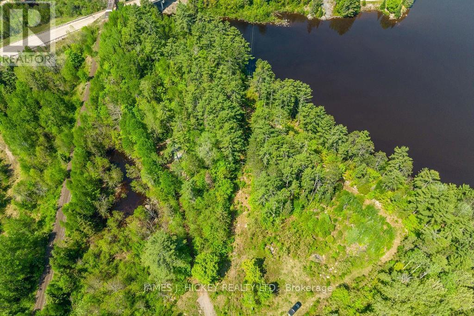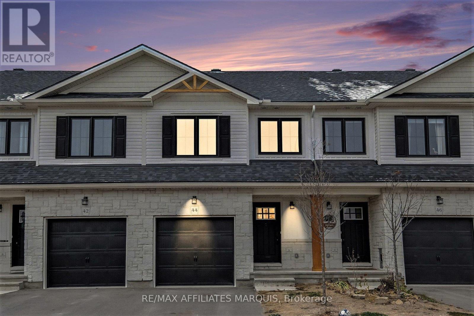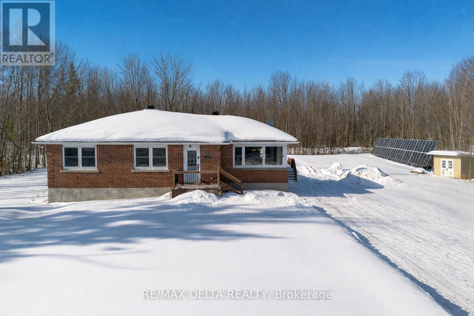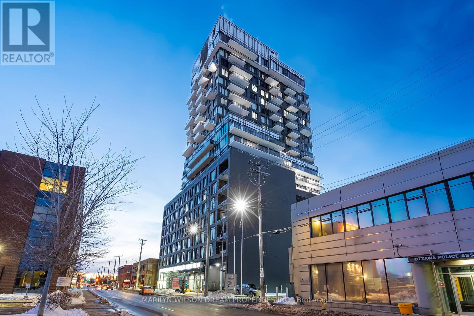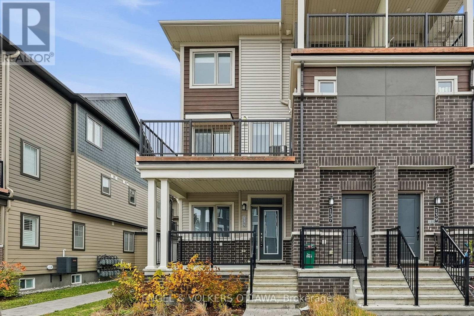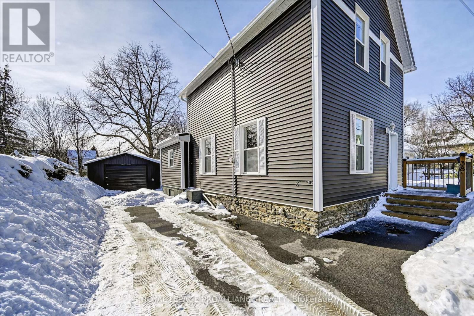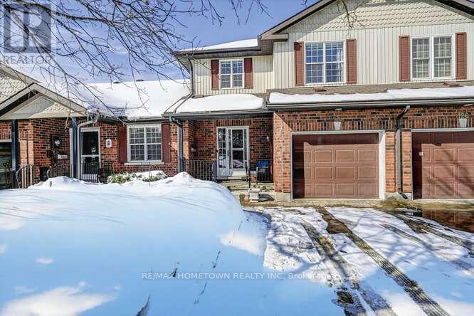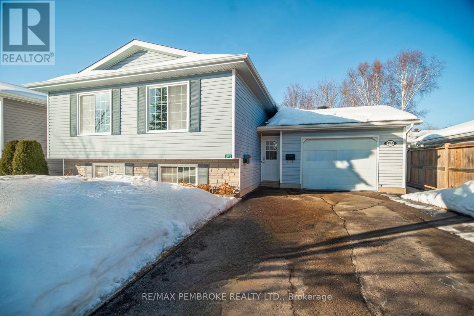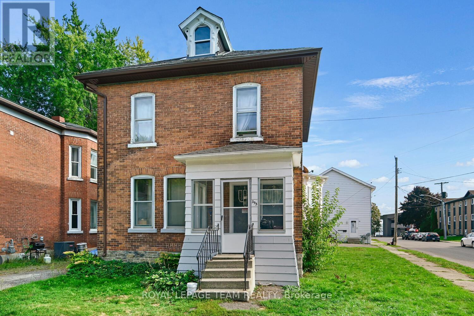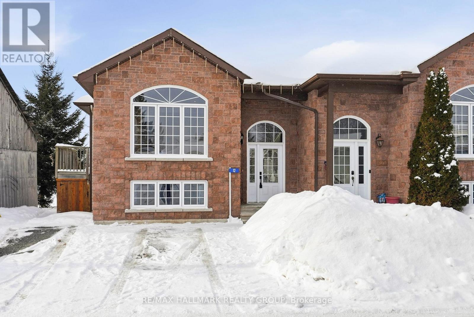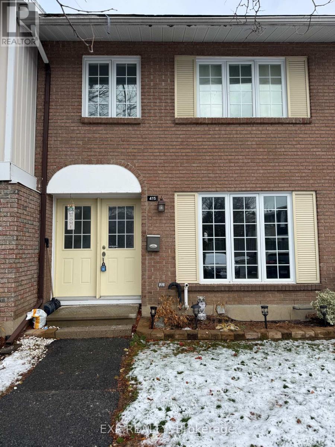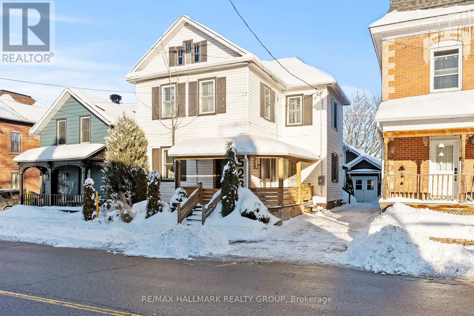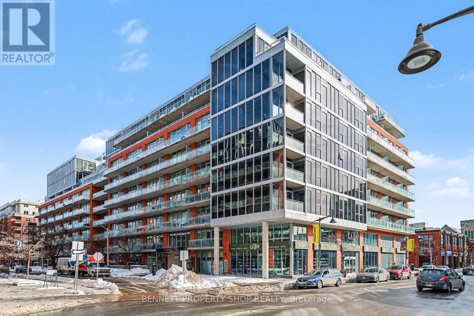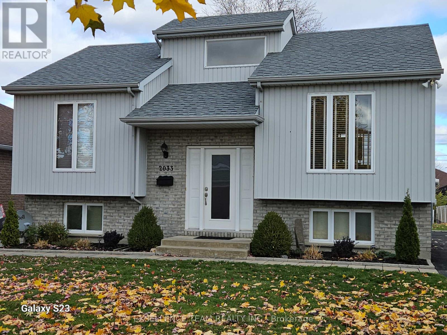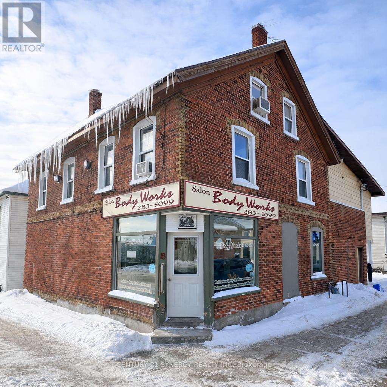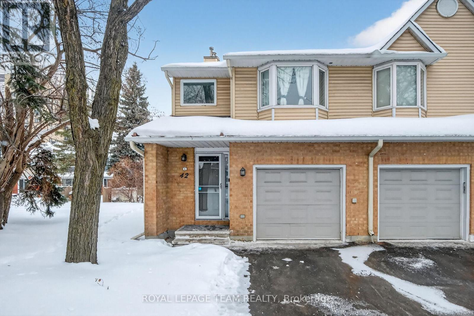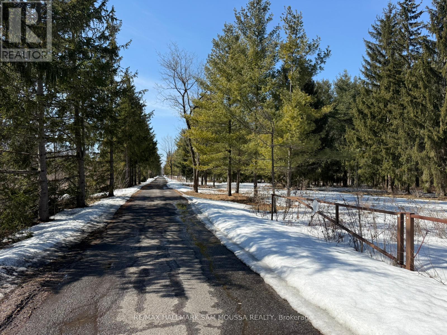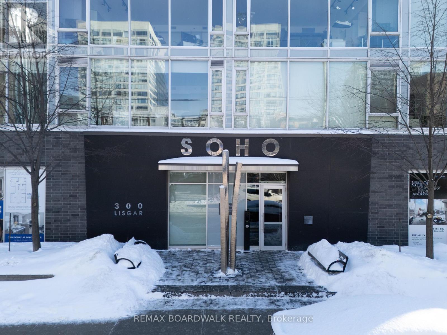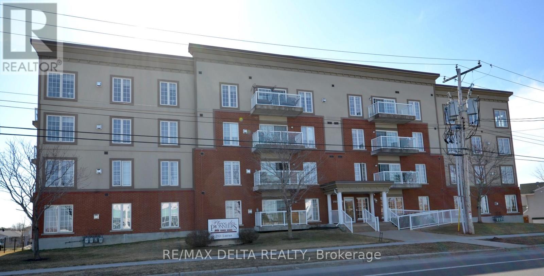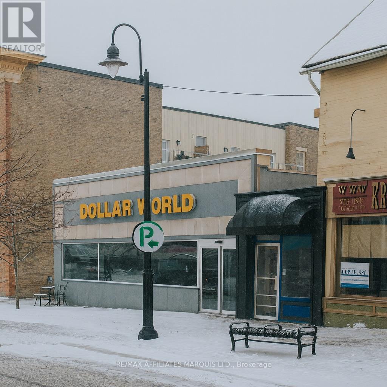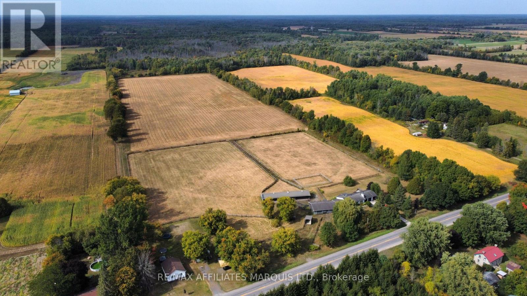We are here to answer any question about a listing and to facilitate viewing a property.
182 Ferrara Drive
Smiths Falls, Ontario
Welcome to 182 Ferrara Drive - a 2021-built bungalow townhome offering the ease of main-floor living on a large pie-shaped lot with valuable side-yard space. Set on a quiet stretch of Ferrara and just steps from the Cataraqui Trail, this home blends low-maintenance living with everyday access to outdoor recreation.The wider lot provides additional breathing room between neighbours, more natural light, and a fully fenced yard with flexibility for pets, gardening, or relaxing outdoors - an uncommon feature in bungalow townhome living. Inside, the bright open-concept main floor is designed for comfort and functionality. The kitchen flows seamlessly into the dining and living areas, creating a welcoming space for both daily living and entertaining. Two well-proportioned bedrooms are located on the main level, including a primary suite with a walk-in closet and private three-piece ensuite. A dedicated mudroom with main-floor laundry - complete with washer, dryer, and laundry tub - adds practical convenience, while a stylish powder room is thoughtfully positioned just off this space. The lower level expands the home with a generous family room, ample storage, and a beautifully finished full bathroom featuring a tub and heated floors - a comfort-forward upgrade that adds lasting value. With an attached garage, modern systems from its 2021 construction, and a layout well suited to down-sizers, professionals, or small families, 182 Ferrara Drive offers strong value in an established Smiths Falls neighbourhood close to parks, shopping, and amenities. (id:43934)
137 Park Avenue
North Glengarry, Ontario
There's something about a home that quietly checks all the boxes and then adds a few you didn't even know you wanted. This well-maintained 2+1 bedroom bungalow in the heart of Alexandria offers just that, with a location that's hard to match. Located directly across from Island Park and Mill Pond, where morning walks, evening sunsets, and a connection to nature are right outside your front door. Inside the home has been thoughtfully updated over the past five years, including all windows and exterior doors, roof, furnace, an expanded and newly paved driveway, and a beautifully renovated main floor bathroom. The layout is both practical and inviting, featuring the added convenience of main floor laundry making day to day living that much easier. The finished lower level extends your living space with a third bedroom, a spacious family room perfect for relaxing or entertaining, and a second full bathroom. With its layout and size, there's excellent potential to create an in-law suite or private guest space. Outside, a large shed with electricity offers endless possibilities, whether you need a workshop, hobby space, or additional storage. Set in a desirable neighbourhood, this home is just a short 5-minute walk to Alexandria's shops, schools, restaurants, and everyday amenities, making it an ideal choice for those who value both convenience and community. Alexandria itself offers small-town charm with everything you need close at hand, while still being within an easy one hour drive to both Ottawa and Montreal, perfect for commuters or weekend getaways. A move-in ready home, a peaceful setting, and a location that brings it all together. (id:43934)
0 Trappers Way
Head, Ontario
This spectacular waterfront property is a rare offering. Over 5 acres with 785 feet frontage on the majestic Ottawa River at the mouth of the Bissett Creek. Fronting on a municipally maintained road, great access throughout the property with excellent hunting, fishing, snowmobiling and miles of ATV trails at your doorstep. 24 hour irrevocable required on all offers. (id:43934)
44 Whitcomb Crescent
Smiths Falls, Ontario
Welcome to 44 Whitcomb Crescent this Spacious 1750 sq ft 3 bedroom , 3 bathroom townhome is located in the quiet community of Bellamy Farms. This spacious modern living town home boasts, open concept kitchen and living area with new luxury vinyl floor, new carpet through and recently painted and ready to move in . This property offers modern finishes and ample natural light. Upstairs has a large master bedroom with walk in closet and a full ensuite, next level offers 2 bedrooms both with closets and a full bath , laundry is upstairs as well for convenience, modern open concept kitchen and living area and comes with 4 stainless steel appliances, main floor 2 piece bath a large deck and yard to rear of property and a large finished family room in the basement. The property is set up for central Vac system, has a spacious garage, ample parking, and so much more . Property is priced to sell, set up your personal viewing and make this property the next chapter of your life. (id:43934)
289 County Rd. 19 Road
Alfred And Plantagenet, Ontario
Welcome to this charming raised bungalow nestled on a picturesque 1.18-acre lot with no rear neighbours and surrounded by mature trees, offering a peaceful and private backyard retreat.This bright and inviting home features 3+1 bedrooms and 2 full bathrooms, with an abundance of natural light flowing throughout the main living spaces. Enjoy the added benefit of over $10,000 in income generated from the solar panel system - a valuable bonus for the new owner.Additional highlights include a spacious deck perfect for outdoor entertaining, ample storage space, and a functional layout ideal for families of all sizes. Conveniently located near a golf course, this move-in ready property offers the perfect blend of comfort, privacy, and lifestyle.Priced to sell - don't miss this fantastic opportunity! (id:43934)
1701 - 203 Catherine Street
Ottawa, Ontario
This southeast-facing corner suite in the heart of Centretown offers rare light, views, and architectural character. Floor-to-ceiling windows wrap the space in natural sunlight, while exposed concrete columns add a refined industrial edge. From the living area, enjoy open sightlines toward the Museum of Nature, with the Rideau Canal shimmering beyond. The open-concept layout is both calm and functional. The kitchen features sleek white cabinetry, quartz countertops, stainless steel appliances, subway tile backsplash, and a rare 4-burner gas cooktop anchored by a generous island - ideal for entertaining or everyday living. The east facing bedroom is bathed in afternoon light-perfect for a home office, creative studio, or morning yoga space. The bathroom is finished with floor-to-ceiling Calacatta-style porcelain tile and clean, modern lines. In-unit laundry and underground parking provide everyday convenience. Residents enjoy concierge/security, gym, outdoor pool, and party room. Steps to cafés, restaurants, and the Canal, with quick access to the 417 - this is corner-unit city living designed for professionals who value light, location, and lifestyle. (id:43934)
135 Anthracite Private
Ottawa, Ontario
Welcome to 135 Anthracite Private - the highly sought-after Poppy model by Mattamy Homes, built in 2022 and offering over 1,500 sq. ft. of beautifully designed living space.This rarely offered and extremely popular layout features a bright, south-facing open-concept main level filled with natural sunlight. The heart of the home is a stylish kitchen with an eat-in island, seamlessly connected to a welcoming living and dining area - perfect for relaxing or entertaining. A den provides versatile space ideal for a home office or reading nook. The main floor includes two spacious bedrooms, with the primary suite offering a walk-in closet for exceptional storage and comfort. Downstairs, the finished basement provides incredible additional living space - complete with a modern three-piece bathroom, ample storage, and a large family/recreation room that can easily accommodate an extra bedroom if desired. Step outside to enjoy a private rear porch, offering peaceful outdoor living, and benefit from a smart thermostat, durable finishes throughout, and one assigned parking space (#15).Located in a friendly, well-connected community close to parks, schools, shopping, and transit, this sold-out Poppy model combines modern comfort, flexibility, and timeless appeal at an very attractive price - a rare opportunity in one of Ottawa's most desirable family oriented communities. 24 hour irrevocable on all offers. (id:43934)
32 Hydro Bay Road
Whitewater Region, Ontario
This home is perfectly situated with just over an acre lot surrounded by country views of fields, mature trees and Cobden Lake in the distance. With the convenience of being 8 minutes from the town of Cobden which includes a public school, community rink, busy Main Street core, public boat launch and beach. Cozy fireplaces with huge stone mantels on both levels of the home with two spacious living room areas. Large windows letting light in that keeps the home inviting and bright year round with accents of wood in the cathedral ceiling. Featuring 4 bedrooms, 2 bathrooms, a garage with entry to the home, and an above ground pool and hot tub. Either your enjoying a bbq over looking the lake watching the sun set or watching nature stroll by while you soak in the hot tub enjoying your country property. (id:43934)
38 Bennett Street
Brockville, Ontario
Welcome to 38 Bennett, a bright and beautifully maintained 1,800+ sq. ft. two-storey home featuring tall ceilings, 3 bedrooms, 1.5 baths, and a detached single-car garage/workshop. Ideally located just a short walk from Brockville's waterfront, shops, and restaurants, this home offers exceptional comfort and convenience. Step into the spacious front foyer, which opens into an oversized living room that flows naturally into the dining room-perfect for family living or entertaining guests. From the dining room, continue into the large eat-in kitchen, beyond which you'll also find the main-floor laundry and an updated 2-piece bath. The second level hosts the primary bedroom, two additional bedrooms, and a refreshed 4-piece bathroom. The home also benefits from a new electrical panel and the addition of a heat pump, providing efficient heating support and reliable cooling throughout the warmer months. Outside, the fenced backyard includes a cozy deck positioned to enjoy the afternoon sun. The paved driveway offers parking for up to four vehicles, adding great practical value. With numerous updates-too many to list-and clear pride of ownership inside and out, 38 Bennett is truly a must-see. Pre-inspection and a comprehensive list of updates are available upon request. Come discover the charm and care that define this wonderful home! (id:43934)
128 Butlers Crescent
Brockville, Ontario
Welcome to 128 Butlers Crescent -- Low-maintenance living, meets generous space in this wonderfully maintained 3 bedroom, 3 bath home, that offers the ideal blend of carefree living and everyday convenience. With lawn care and snow removal included, you're free to spend your time enjoying nearby walking trails, the St. Lawrence River waterfront, downtown arts and culture, shopping, restaurants ... it's all just minutes from your door, including schools and all essential amenities! Stepping inside this home, you will be welcomed by a bright and inviting main floor, where hardwood floors flow throughout an open-concept kitchen, living, dining area, perfectly designed for connection and comfort. You will enjoy streams of natural light throughout the main living areas, while a cozy gas fireplace creates the perfect setting for relaxing evenings or entertaining family and friends. A convenient 2-pc powder room, walkout to the rear deck, and single attached garage complete this thoughtfully designed main level. Upstairs, you'll find 3 spacious bedrooms, including a comfortable primary retreat with generous closet space and a private 3-pc ensuite, along with a 4-pc main bath, ideal for family or guests. The fully finished lower level extends your living space even further, offering a versatile and welcoming area with a second gas fireplace to keep things toasty, which also includes a bar area, perfect for gatherings or just snuggling in for movie nights! Stairs a challenge?? Not to worry, 2 electric stair lifts were installed in 2022 on both staircases, enhancing accessibility throughout the home from the lower to the upper levels. This is where comfort, community, and carefree living come together, are you ready to move in and enjoy? Imagine a home where weekends are spent on the trails or by the river .. not behind a lawn mower! This could be your maintenance-free next chapter! Call today to book your personal tour! Quick commutes to Kingston (50 min) and 1 hr to Ottawa (id:43934)
193 D'youville Drive
Pembroke, Ontario
Welcome to this turn-key bungalow situated in the East End of Pembroke. Offering open concept main floor with modern kitchen, large Living room, full bathroom and 2 spacious bedrooms. Lower level has large family room, 2 additional bedrooms and a 3 piece bathroom. Both levels have direct access to expansive garage Private back yard with fencing & hedging with tool shed with hydro. Double wide paved driveway. Efficient Gas heat, Central Air All appliances included. Close to many schools & the Pembroke Regional Hospital. (id:43934)
395 Henry Street W
Prescott, Ontario
2 LEVEL DUPLEX. TENANTED. LOVELY OLDER CENTURY HOME ON A LARGE CORNER LOT. BRICK EXTERIOR, 2 ENCLOSED PORCHES. ONLY A SHORT WALK TO DOWNTOWN, BEACHES, SHOPS, TRANSPORTATION, CHURCHES AND SCHOOLS. COULD BE REVERTED BACK TO SINGLE HOME. TOP LEVEL ELECTRIC HEAT, 2 BEDROOMS, BATH, LIVING AND KITCHEN. LOWER UNIT 3 BEDROOMS, BATH, LIVING AND KITCHEN. GARAGE REFUNCTIONED TO ACT AS STORAGE. FULL ATTIC AND BASEMENT. LOWER LEVEL HEAT IS HOT WATER. ALL UTILITIES ARE AS ONE BILLING. TENANTS ARE ALL INCLUDED. BOTH DECKS HAVE BEEN REBUILT. SOME PLUMBING UPDATES. Furnace/ Boiler leased. 2nd floor is baseboard heat. No washer and dryer on premises. Garage has 2 private storage areas. (id:43934)
12 Cedar Street
Edwardsburgh/cardinal, Ontario
OPEN HOUSE - Saturday Feb. 28th from 1pm to 3pm. Welcome to this bright and well-maintained 3-bedroom, 2-bathroom semi-detached bungalow built in 2010 by Lockwood Brothers, ideally located in the heart of Spencerville. Set on a quiet street and a school bus route, this home offers the perfect blend of small-town charm with easy access to Highway 416 in just minutes. Large windows throughout the main level and lower level fill the home with natural light, creating a warm and inviting atmosphere. The finished basement adds valuable living space, ideal for a family room, home office, or guest area. In 2020, the basement flooring was updated to remove carpet, leaving carpet only in the bedrooms for added comfort.This home has been thoughtfully updated over the years, including a new air conditioner in 2020, a fully fenced backyard with gated access, a widened three-car driveway, and fresh paint throughout since 2021. Additional improvements include a shingled roof and siding on the shed in 2020, a basement sink added in 2024, and a new hot water tank in 2024.The outdoor space has been designed for both function and enjoyment, featuring landscaped grounds, a patio area for entertaining, a synthetic turf section with a charming butterfly walkway, and motion-detector lighting for added convenience and security.The location is a major highlight. You are just minutes from the Spencerville Arena and Recreation Centre, local schools, parks, and everyday amenities, making this an excellent choice for families, commuters, or anyone seeking a friendly, walkable community.Move-in ready, well cared for, and ideally located, this is a fantastic opportunity to own in one of Eastern Ontario's most welcoming towns. (id:43934)
415 Kintyre Private
Ottawa, Ontario
Beautifully renovated 4-bedroom townhouse-style condo in the desirable Mooney's Bay / Carleton Heights area. Ideally located near Carleton University and just minutes from downtown Ottawa, this home is perfect for first-time buyers, families, or students. Enjoy a bright kitchen and numerous interior upgrades, including a newly installed staircase, brand new flooring on all levels, an updated dining room light fixture, and upgraded dimmable ceiling lights in all four bedrooms. Situated in a quiet, family-friendly complex surrounded by mature trees. An excellent opportunity in a well-managed and scenic community. (id:43934)
523 St Lawrence Street
Merrickville-Wolford, Ontario
Right on the main stroll of Merrickville, this circa 1900 home blends historical charm with thoughtful updates and exceptional versatility. Set on a quiet stretch with a private backyard, you are just steps to the village core, schools, shops, and cafés.This detached 3 bedroom, 3 bathroom home features high ceilings, a wrap around porch, a main floor office, and a spacious back family room. The layout offers flexible living options, whether as a single family home, space for in laws or seniors on the main floor, or additional living space in the loft above the family room with an ensuite powder room.Major mechanical upgrades are already in place, including a newer boiler heating system and owned hot water on demand. The roof was replaced approximately 15 years ago with architectural 50 year shingles, and most windows were updated about 10 years ago.A standout feature is the newer detached workshop built in 2016, fully insulated and heated with a natural gas stove, ideal for a studio, home business, or creative retreat.With its prime main street location, this property also presents future potential for investors considering a storefront, multi unit conversion, or short term rental, subject to approvals.A rare opportunity to own a character filled property in one of Merrickville's most walkable and desirable locations (id:43934)
811 - 360 Mcleod Street
Ottawa, Ontario
This stunning 1 bedroom + den condo stands out as potentially the brightest unit in the city, bathed in natural light from floor to ceiling windows that frame breathtaking views and create an airy, open feel throughout. Step outside onto two separate balconies, perfect for enjoying your morning coffee with sunrise views, afternoon relaxation, or evening sunsets; offering rare outdoor space in the heart of urban living. The spacious primary bedroom features a generous walk-in closet, while the unit includes 1.5 baths and in suite laundry for added convenience and privacy. Additional storage abounds with another walk-in closet. Underground parking is included, along with an exceptional array of building amenitiets- think everything imaginable for modern resort-style living: fitness centre, outdoor pool, concierge, BBQ terrace, party rooms, theatre room, guest suites, and more (resort level facilities await!). Location is unbeatable offering easy access to Highway 417 for quick commutes, yet perfectly positioned and steps from the vibrant Glebe; Ottawa's most walkable, trendy neighbourhood. You're moments from boutique shopping, acclaimed restaurants, cafes, Lansdowne Park, the Rideau Canal pathways, parks, and every convenience modern living demands. This is a true rare find serves you exceptional brightness, thoughtful layout, abundant outdoor space, and prime urban accessibility in one of Ottawa's most desirable communities. Don't miss the opportunity to call this modern gem home! 48 hours notice for showings, as it's tenanted. (id:43934)
2033 Concorde Avenue
Cornwall, Ontario
This immaculate well maintained 2+1 bedroom raised bungalow is an absolute must see. It's a non smoker, move in condition home & has been enjoyed by the present owner since 2004. How about making it yours in the new year? You'll notice as you come in, the welcoming & bright main foyer with its large window over the front door, which certainly brings a fine touch to be appreciated. On the main floor you'll be greeted to an open concept kitchen, dining & living room area. The main floor is hardwood flooring throughout except for the foyer, kitchen & bathroom, which are all on ceramic. The primary bedroom boasts mirrored closet doors & the second bedroom is presently used as an office. The meticulously finished basement with its rustic finish is where you'll find the 3rd bedroom, the family/exercise room, a 3 piece washroom plus a separate laundry, all of which are also on ceramic flooring. You'll also notice the large windows spreading throughout offering plenty of natural sunlight. Now for the outside, you'll appreciate the large backyard with a 12x12 garden shed plus a sitting area to relax during those wonderful summer days. The outside also features a landscaped & stone walkway to the front entrance, with the same walkway hugging the side perimeters of the house, ending in the back into a large patio area for when you BBQ and entertain guests. How about being walking distance to a neighborhood park & close proximity to highway #401, church, schools, golf course, and riverfront bike path to name a few. This quiet & most desirable neighborhood also features a sidewalk pathway to neighbouring streets.The furnace was recently installed (2025), the hot water tank & roof shingles are approximately (2022) and the water taxes around $1000 per year. Also comes with a central vac system, central air plus air exchanger. Concorde Avenue also offers the convenience of Canada Post mail delivery at the door. (id:43934)
18 Market Street N
Smiths Falls, Ontario
BUILDING FOR SALE (NOT THE BUSINESS) Excellent Mixed-Use (fully rented) Investment Opportunity in the Heart of Smiths Falls. Welcome to a solid, income-generating mixed-use commercial building ideally located in the heart of Smiths Falls. This well-positioned property offers a diverse tenant mix with one commercial unit and four residential apartments, making it an excellent opportunity for investors seeking stable cash flow and future upside.The ground-floor commercial unit is approximately 1,000 sq. ft. and is currently rented at $785/month, offering strong street presence and visibility. The residential component includes four units: a ground-floor bachelor apartment renting for $540/month, a one-bedroom unit on the second floor renting for $895/month, and two spacious two-bedroom units on the second floor, each renting for $895/month. All rents are currently inclusive, providing ease of management. However, the building is equipped with five separate hydro meters, allowing a future owner the opportunity to transition utilities to tenant responsibility for improved operating efficiency and increased net income. The property features a combination of gas forced-air heating and electric baseboard heating, offering flexibility and redundancy. With its central location close to shops, services, and amenities, this property is well-positioned for long-term tenant demand. Whether you're looking to expand your investment portfolio or secure a mixed-use asset in a growing community, this Smiths Falls property offers strong income, flexibility, and upside potential. (id:43934)
42 Oakhaven Private S
Ottawa, Ontario
Affordability without compromise at 42 Oakhaven Pr! Bright and spacious end unit, this 3 bed, 2 bath condo townhome is located in a highly accessible location. Nestled on a quiet private street with no through traffic, this townhome offers an exceptional blend of comfort, and convenience. This private enclave is close to shopping, riverside walking paths, entertainment, major commuter routes and LRT. This home truly checks every box. Step inside to a bright and welcoming layout filled with natural light. The kitchen features ample cabinetry and flows seamlessly into the dining area, where patio doors lead to a private yard -perfect for indoor-outdoor living. A cozy living room with woodburning fireplace and a convenient main-floor powder room complete this level. Upstairs, you'll find well-proportioned bedrooms, including a spacious primary retreat, along with a full family bathroom. The finished lower level offers versatile additional living space, ideal for a home office, gym, or family room. Single car garage with ample room for storage. Flooring: ceramic, treated wood/hardwood, carpet. Outside, enjoy a large deck designed for entertaining and relaxing. The end unit provides extra green space with trees - perfect for children to play! (id:43934)
970 Cameron Street
Ottawa, Ontario
Investors/developers take note! This beautiful 5-acre lot, located in a tranquil area of Ottawa, offers the perfect balance of nature and convenience. Nestled close to water, this property provides a serene atmosphere, making it an ideal location for those seeking a peaceful, waterfront retreat. With V1E zoning, the lot falls under the Village Residential First Density Zone, Subzone E, which ensures that the area maintains its charming, low-density residential character. The V1E zoning permits detached dwellings, making this lot perfect for building a dream home or cottage. Whether you're looking to build a family home or a quiet getaway, this property offers ample space for privacy, outdoor activities, and a connection to nature, all while being just moments away from the beauty of the nearby water. This lot is a rare opportunity for those who value both proximity to water and a peaceful, residential setting within Ottawa's picturesque landscape. (id:43934)
803 - 300 Lisgar Street
Ottawa, Ontario
Find yourself steps from the very best of downtown living. Ideally situated between Bank Street and Elgin Street, this residence is surrounded by shops, pubs, restaurants, and everyday essentials just outside your doorstep. Walk five minutes north to iconic Parliament Hill, with easy access to the LRT, UOttawa, the Rideau Canal, dog parks, and all the amenities that make downtown Ottawa so desirable. This rarely offered 2 bedroom, 2 bathroom condo suite delivers the perfect blend of lifestyle, luxury, and location in the heart of Centertown. The thoughtfully designed interior features elegant hardwood flooring throughout the main living areas. The modern kitchen offers quartz countertops, Euro-style cabinetry, a breakfast bar, and integrated AEG appliances. Expansive floor-to-ceiling windows span nearly 20 feet across the living room, flooding the space with natural light and showcasing impressive downtown views, while the east-facing balcony offers beautiful views to the east and south of the city. Both bathrooms are finished with spectacular tiles and exotic marble, creating a refined and timeless feel. The unit also includes one underground parking space and a large storage locker. Residents enjoy access to over 7,000 sq. ft. of hotel-inspired amenities, including an outdoor pool, hot tub, sauna, fully equipped gym, theatre room, meeting room, luxury party room with kitchen and wine cellar, outdoor kitchen with BBQ and linear fireplace, on-site concierge, and secure underground parking. An exceptional opportunity to enjoy elevated downtown living where luxury, convenience, and lifestyle come together seamlessly. (id:43934)
407 - 2921 Laurier Street
Clarence-Rockland, Ontario
Welcome to this lovely 2 Bedroom condominium located on the 4th floor of this secured well maintained building in the heart of Rockland with breathtaking views of the Ottawa River. This unit boast a bright spacious kitchen with plenty of white cabinetry and space for island, ceramic flooring, open concept to dining and living room, balcony enjoy amazing views of the stunning sunsets, 9 foot ceiling, hardwood floors throughout, primary bedroom with double closets, separate balcony, second good size bedroom, 4 pcs bath with corner shower, and tub, in unit laundry, storage room, 2pcs bath conveniently located at entrance. This unit also offer a secure underground parking space and an additional exterior parking space, elevator, the use of a party room, wheelchair accessibility, close to all amenities with walking distance to most. Book your private viewing today and make this your new place to call home. Some photos are virtually staged. (id:43934)
28 Beckwith Street N
Smiths Falls, Ontario
Calling all business owners & investors! This versatile, single-level commercial space offers roughly 5,000 sq ft ready to customize for retail, office, or service-oriented operations. The layout can be easily reconfigured into multiple units to suit your vision, offset expenses, create income streams. With expansive storefront windows, high ceiling height, and excellent street exposure, the building benefits from steady foot & vehicle traffic. Ground-level construction ensures smooth, accessible entry for all customers. Positioned in the heart of the downtown district, the property allows for a broad range of permitted uses and sits among successful shops, restaurants, and services. Up to 100k in City grants available if you qualify. Book today and be ready to open in 2026. 24-hour irrevocable on all offers. (id:43934)
Lot County 21 Road
Augusta, Ontario
Discover the perfect blend of rural charm and natural beauty with this exceptional 42-acre parcel of land nestled in the heart of North Augusta, Ontario. Boasting approximately 50% fertile farmland, recently cultivated for corn cash crops, this property offers prime agricultural potential for hobby farmers or seasoned growers alike. The remaining 50% is lush woodland that borders the renowned Limerick Forest, providing a serene and private backdrop ideal for nature lovers, outdoor enthusiasts, or anyone seeking a peaceful retreat. Whether you're dreaming of building your country estate, starting a sustainable farm, or simply investing in a slice of Ontario's scenic countryside, this versatile property offers endless possibilities. Completion of severance to be done by the Seller prior to closing. Please have your agent book a showing prior to walking the land. See MLS X12485514 for listing including the house and outbuildings. (id:43934)

