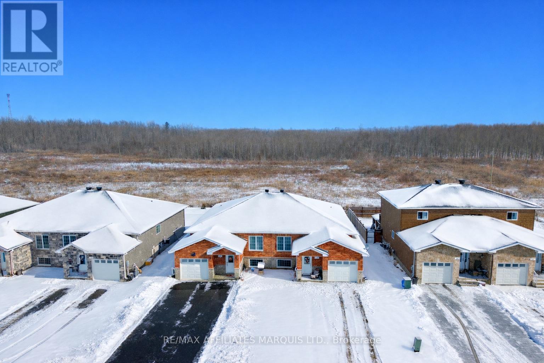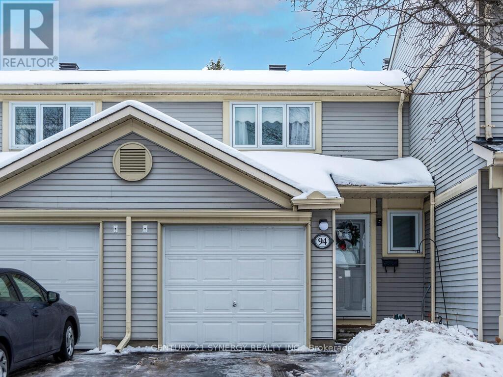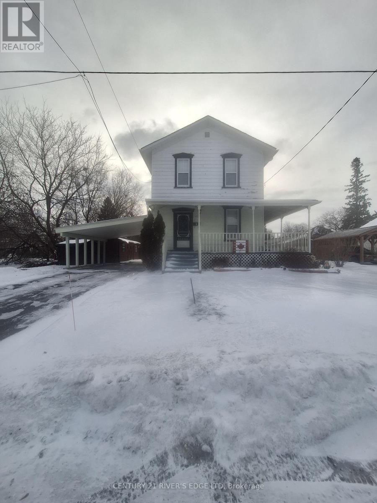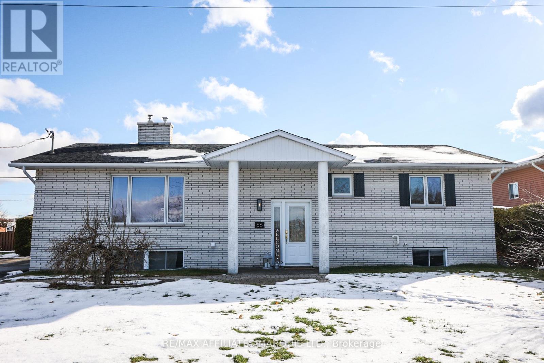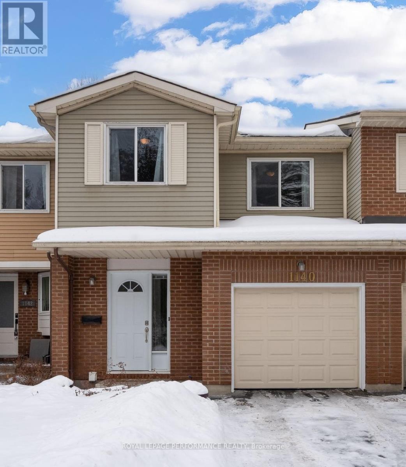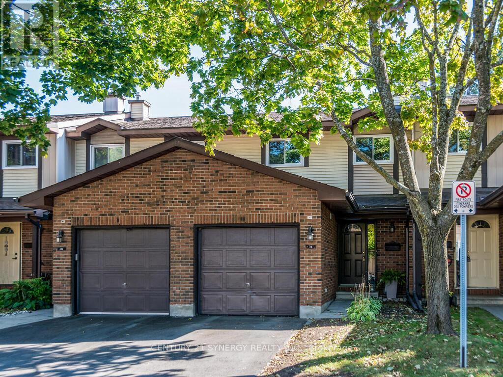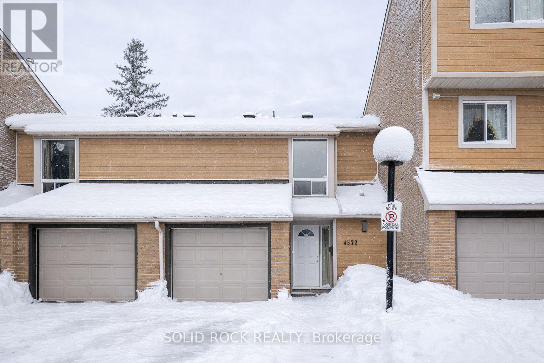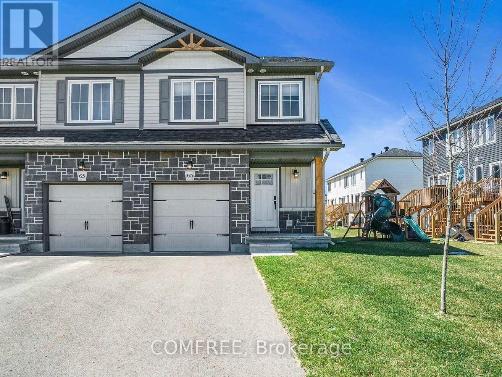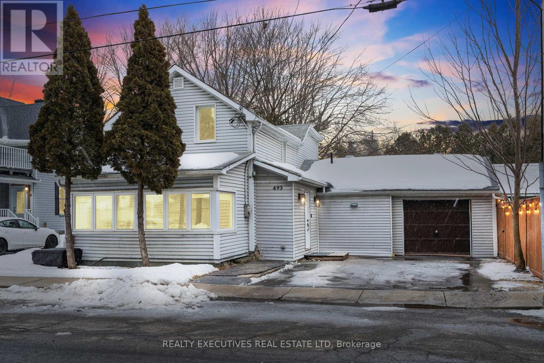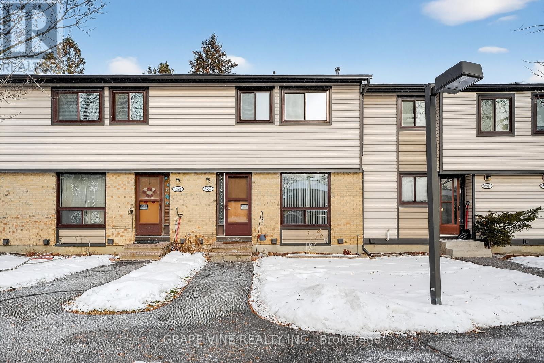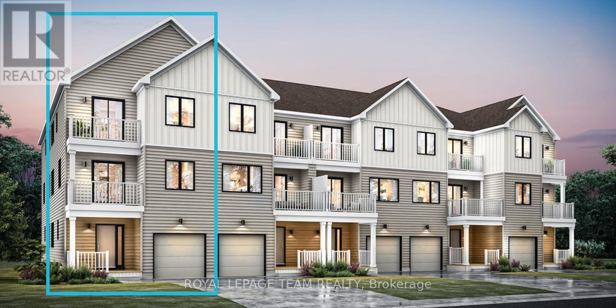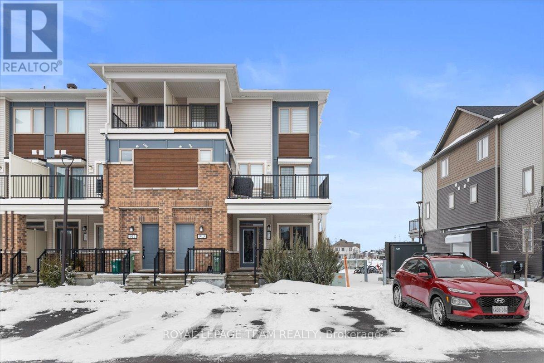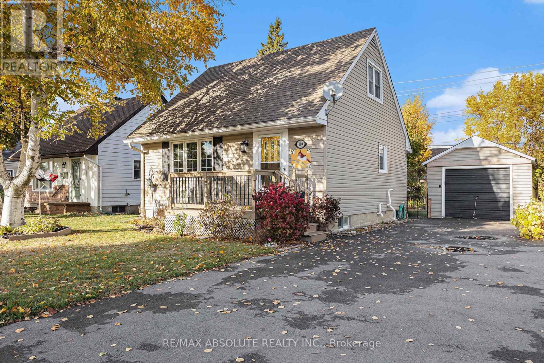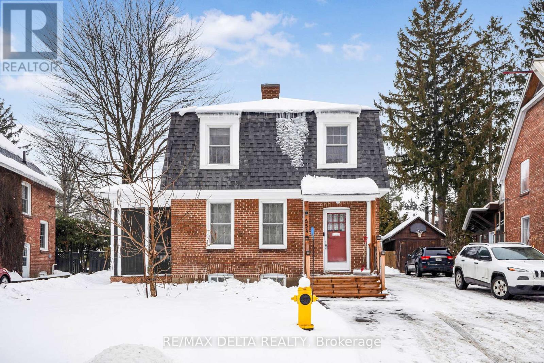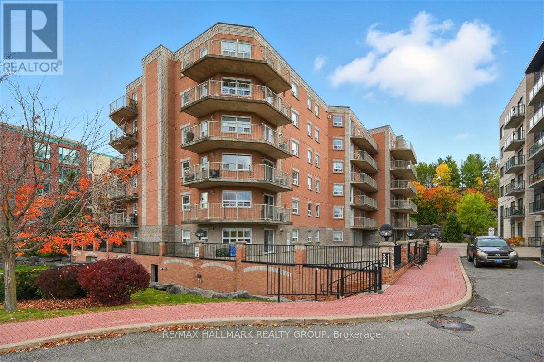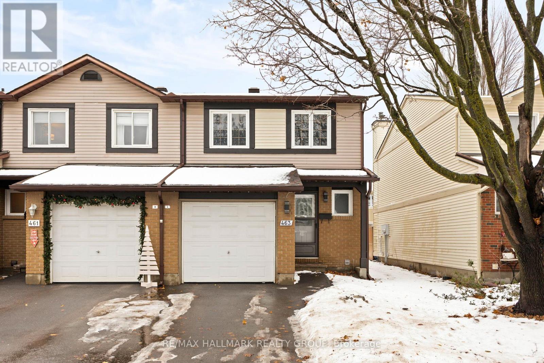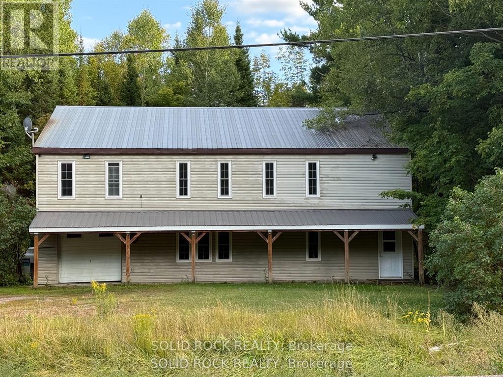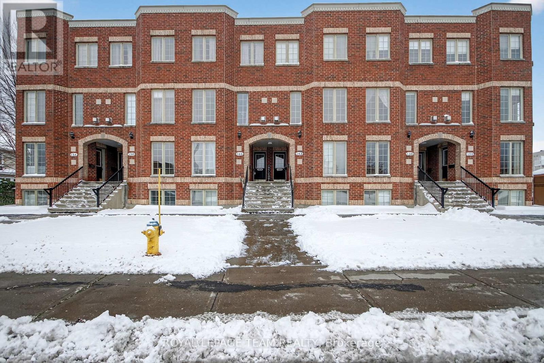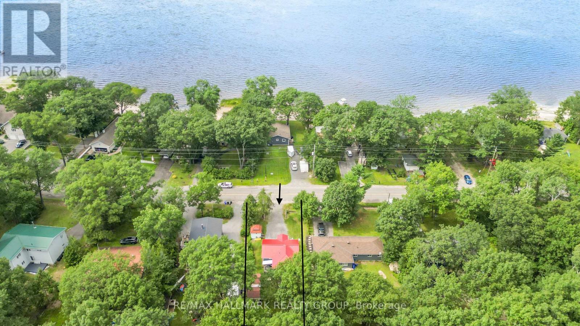We are here to answer any question about a listing and to facilitate viewing a property.
109 French Avenue
South Stormont, Ontario
Immediate possession available in the peaceful neighbourhood of Long Sault. This charming brick front semi offers a well-designed layout with the space and functionality you're looking for. The main level features a bright, open living area that flows seamlessly into a spacious kitchen, ideal for everyday living and entertaining. With three generously sized bedrooms, there is flexibility for family living, a home office, or guest accommodations. The fully finished basement provides ample storage and additional living space, perfect for a recreation room, play area, or home gym. Two full bathrooms add everyday convenience, while central air conditioning and a gas furnace ensure year-round comfort. This newer home combines modern efficiency with thoughtful design and is located just minutes from parks, trails, and the St. Lawrence River, offering a perfect blend of comfort, space, and small-town living. Long Sault, ON 3 Beds | 2 Baths | Finished Basement | Central Air & Gas Heat. Start your next chapter here! (id:43934)
94 Bujold Court
Ottawa, Ontario
Enjoy one of the best locations in the neighbourhood with this 3-bedroom, 2-bath condo townhouse, backing onto a huge open park-like area, perfect for relaxing, kids at play, or simply enjoying the view. It is also ideally located close to schools, parks, and transit. The main floor features a bright living and dining area with patio doors leading to the amazing backyard that opens onto the beautiful green space. A lovely eat-in kitchen with a separate eating area. Upstairs you'll find three comfortable bedrooms, including a spacious primary, along with a full bath. The finished basement offers even more living space with a rec room, separate den, and laundry room. A garage with inside entry adds convenience. Lots of nice updates have been done over the years. Hi Efficiency Furnace 2013. This home combines comfort, location, and lifestyle! (id:43934)
H - 1030 Beryl Private
Ottawa, Ontario
Introducing 1030 Beryl Private located in the desirable Riverside South neighborhood. This contemporary Richcraft Condo, constructed in 2018, offers a unique living experience on the 3rd floor, boasting cathedral ceilings and picturesque views of the surrounding forest, with the feeling of living in a tree house. Upon entry, you are greeted by a welcoming foyer accessible from both the front and back entrances, each with its own staircase leading to the front and back exterior doors. With only two units per floor, residents can enjoy a peaceful and serene living environment.The spacious open concept layout seamlessly blends the Kitchen, Living, and Dining areas, perfect for modern living. The well-appointed kitchen features ample cupboard space, including a deep pantry for storage convenience. This residence comprises 2 bedrooms and 2 baths, with the primary bedroom showcasing a sizable walk-in closet and a private 3-piece ensuite. Additionally, in-suite laundry facilities and a utility room housing a furnace and efficient hot water tank contribute to the overall convenience and comfort of the home.Notable features include the balcony-based air conditioning unit and conveniently located parking just outside the front door. Riverside South's prime location offers easy access to major transportation routes such as Earl Armstrong and Limebank Road, providing swift connections to additional amenities in Barrhaven, plus the VIA Rail, the LRT system, and Ottawa International Airport. Don't miss the opportunity to call this property home schedule your viewing today before it's gone. (id:43934)
453 May Street
North Dundas, Ontario
Step into timeless charm with this character-filled 2-storey home, built in 1910, nestled in the family-friendly Winchester neighbourhood-where comfort, convenience, and community come together. Just a short walk to local amenities, this home offers warmth and space both inside and out. The inviting kitchen is ready for your culinary creations and memorable family moments, while the bright, welcoming dining room is the perfect spot to enjoy your morning coffee overlooking the backyard. The main floor family room keeps everyone connected, with an additional living room for relaxing and unwinding. A convenient 2-piece bath adds everyday practicality. Upstairs, you'll find bright and cozy bedrooms, a versatile bonus room ideal for a playroom, craft space, or reading nook, and a quiet office that offers the peace you need to get your work done. This is a home designed for living, growing, and making memories. This Friendly community Welcomes you with open arms. Located only 35 minutes to Ottawam, 15 minutes to Kemptville and the 416, 20 Minutes to Morrisburg. This home truly offers small town charm with big city convenience. Come see why 453 May St wants you to call it home? (id:43934)
66 Jean Street
North Glengarry, Ontario
Welcome to this charming all-brick bungalow nestled on a quiet cul-de-sac in the heart of Alexandria. Perfectly located within walking distance of Alexandria Island Park, schools and the shops and restaurants of Main Street, this home offers a blend of convenience and tranquility you've been looking for. Inside, enjoy an open-concept kitchen and dining area with a generous island, ideal for entertaining, plus a cozy living room warmed by a natural gas fireplace. Three main-floor bedrooms (one functioning as a home office), a full 4-piece bath, and a sun-filled bonus room leading to your private backyard complete the level. The lower floor includes a 3-piece bath with laundry, plenty of storage, a gas fireplace and unfinished space ready for your vision. A perfect fit for families, professionals, or retirees looking to settle into a peaceful and welcoming community. (id:43934)
39 - 1140 Forets Avenue
Ottawa, Ontario
This 3 bedroom condo townhome with a fantastic location has been lovingly maintained. As you step into the foyer, you will appreciate the direct access into the garage as well as the easy flow into the living space. The dining room is well sized and offers convenient access into the tasteful kitchen. With a brand new refrigerator, stove and dishwasher (Jan 2026) as well as plenty of cabinetry & cupboard space, all that's left to do is move in & start making your favourite recipes. The living room is bright, with a direct view to the backyard & appointed with a cozy wood burning fireplace (sold as is/no WETT certificate on file). Upstairs, you will find 3 spacious bedrooms, the primary boasting an ensuite bathroom & plenty of closet space. A second full bathroom on this level completes the space. The finished basement allows for extra space to use as you see fit. A new washing machine (Jan 2026) & dryer can be found in the dedicated laundry room. There is good storage space in the laundry room in addition to the separate utility room. The backyard is fenced & is surrounded by multiple trees, great for shade in the summer & for nature lovers alike. This home is located just steps from Place d'Orleans, a future LRT station, plenty of schools, shopping, Ottawa River pathways & more | Upgraded insulation (Jan 2026) | Pride of ownership is evident throughout | Status Certificate package (Jan 9 2026) and home inspection report (Dec 16 2025) are available to view upon request after viewings | Dishwasher virtually edited in the photos as it has not beed installed yet. (id:43934)
78 Clarkson Crescent
Ottawa, Ontario
Welcome to this lovely 3 bedroom, 3 baths, move-in ready condo townhouse offering comfort, convenience, and plenty of space for the whole family. Ideally situated close to shops, transit, parks, and schools. The main floor features an open-concept sun filled living and dining area with a cozy gas fireplace, perfect for entertaining or family gatherings. Handy patio doors to the fenced backyard. The eat-in kitchen is very functional, with space for casual meals. Enjoy the added convenience of a garage with inside entry. Upstairs, you'll find a generous primary bedroom with a 3-piece ensuite, along with two additional bedrooms, each a good size and a full 4 piece bath. Fresh new carpeting adds warmth and comfort to the second level.The unfinished basement provides versatile space whether you're looking for a home gym, playroom, or excellent storage. (id:43934)
34 - 4573 Carrington Place
Ottawa, Ontario
What does your new home checklist look like? You want 3 Bedrooms? - Check. An Ensuite? - Check. A Garage? - Check. A great location with lots of upgrades? Check and Check! What are your other boxes? Backyard perfect for entertaining with no rear neighbours? Yep - Check those boxes too! Don't want to trip over eachother taking off coats and boots? Large Foyer - Check. Lots of natural light? Floor to Ceiling windows- Check. Open Concept Living + Dining? - Check. Upgraded eat-in kitchen with granite counters? - Check. Main Floor Powder room? - Yep. A Large Primary Bedroom ? Yes! with a closet full of built-ins for storage? Has that too! How about a Renovated 4 piece main bathroom, and a professionally finished lower level? And a Family Room? And Storage? This townhouse actually does check all those boxes, and probably more. It has Central A/C to beat the heat (2021). Parking for 2 cars, and is walking distance to Shopping, Resteraunts, Parks and more- Plus it's close to the Blair LRT station. Full of upgraded details- You've got to see this one! (id:43934)
63 Whitcomb Crescent
Smiths Falls, Ontario
Upgraded end-unit townhome in the Bellamy Farms community. This 3-bedroom, 3-bath home with finished basement offers modern finishes and bright living space across three levels. The main floor features an open-concept living and dining area with large windows providing ample natural light. The kitchen includes stainless steel appliances, a custom stone-tiled backsplash, a center island with built-in outlets, and a pull-down faucet. Upstairs offers a spacious primary suite with walk-in closet and ensuite, plus two additional bedrooms and a laundry room with custom cabinetry and marble folding surface. The finished basement with large windows adds flexible living space and includes a separate storage room. Window coverings, mirrors in all baths, and privacy film on the front door are included. Furnace is owned. Walking distance to shops, trails, eateries, schools, and transit, and just minutes to parks, downtown Smiths Falls, and the Rideau Canal. (id:43934)
51 - 5450 Canotek Road
Ottawa, Ontario
Discover this impressive 2,000 sq ft commercial condo, designed to elevate your business with two bright and spacious levels of flexible workspace. Complete with two modern bathrooms and a sleek kitchenette, the layout blends function and style effortlessly. Clients and staff will appreciate the ample on-site parking, while you benefit from low condo fees and the long-term value of ownership. Plus, its walking-distance access to the LRT provides easy commute convenience for both employees and visitors. Whether you're looking to grow your own business, secure a smart investment, or enjoy the best of both worlds, this property offers exceptional potential. (id:43934)
493 Gladstone Street
North Dundas, Ontario
Charming Home in the Heart of a Quaint Small Town - Welcome to this delightful starter home or retirement retreat, perfectly nestled in a friendly community where small-town charm meets everyday convenience. Just a short stroll from local shops, schools, the library, a scenic park, and the arena, this home offers the perfect blend of comfort and accessibility. Step inside to an inviting open-concept living and dining area, where abundant natural light creates a warm and welcoming atmosphere. The dining space is enhanced by sleek new cabinetry and a cozy gas fireplace, setting the perfect scene for family gatherings and quiet evenings alike. The newly updated kitchen boasts stylish cabinetry and a functional layout, making meal prep effortless and enjoyable. Designed for easy main-floor living, this home features a ground-floor bedroom, laundry, and a full bathroom ideal for those looking for accessibility and convenience. Upstairs, you'll find a spacious primary bedroom, a second bedroom, and a charming 3-piece washroom, offering a comfortable retreat for family or guests. Outside, enjoy the private side yard, perfect for relaxing afternoons, gardening, or outdoor entertaining. Whether you're looking to downsize or start fresh, this home offers the best of small-town living while being just 40 minutes from both Ottawa and Cornwall a fantastic location for commuters or those seeking a peaceful lifestyle with city conveniences nearby. Don't miss this wonderful opportunity to call this charming house your home! 24 Hour Irrevocable Required on all Offers. (id:43934)
6885 Bilberry Drive
Ottawa, Ontario
Available Immediately - Thoughtfully updated and beautifully refreshed with new main-floor and basement flooring, this inviting three-bedroom home with a finished basement offers modern comfort in an exceptionally convenient location. Enjoy walking access to parks, shopping, transit, and the upcoming LRT station, with quick connectivity to Highway 174. Recent upgrades include a renovated basement recreation room with added storage, updated flooring throughout, and fresh paint. The fully fenced, low-maintenance backyard provides privacy and outdoor enjoyment, while ample storage and parking are located just steps from the front entrance.Set directly beside a community green space in a family-friendly neighbourhood, this home delivers comfort, convenience, and effortless living. (id:43934)
107 Monty Private
North Grenville, Ontario
END UNIT! Be the first to live in Mattamy's Floret, a beautifully designed 3-bedroom, 2-bathroom freehold townhome offering modern living and unbeatable convenience in the Oxford community of Kemptville. This 3-storey home features a welcoming foyer with closet space, direct garage access, a den, and luxury vinyl plank (LVP) flooring on the ground floor. The den on the main level can also be converted into a guest suite, making this a potential 4-bedroom home. The second floor boasts an open-concept great room, a stylish kitchen with quartz countertops, ceramic backsplash, and stainless steel appliances, a dining area, and a private balcony for outdoor enjoyment. This level also includes LVP flooring throughout and a powder room for added convenience. On the third floor, the primary bedroom features a luxurious 3-piece ensuite, while the second and third bedrooms offer ample space with access to the full main bath. A dedicated laundry area completes the upper level. The third-floor layout can be converted to a 2-bedroom, 2-bathroom configuration for additional comfort. Located in the vibrant Oxford community, this home is just minutes from shopping, restaurants, schools, highways, and the Kemptville Marketplace. BONUS: $10,000 Design Credit. Buyers still have time to choose colours and upgrades! Images are to showcase builder finishes only. (id:43934)
915 Nautilus Private
Ottawa, Ontario
Discover the pinnacle of modern living in this exquisitely finished 2 bed 1 bath, thoughtfully designed to offer effortless, move-in-ready comfort. The carefully considered layout strikes a perfect balance between daily functionality and inviting spaces, making it ideal for both relaxed living and entertaining guests. The open-concept kitchen is a true centerpiece, combining style and practicality with an elegant breakfast bar that enhances workflow while providing a welcoming spot for casual gatherings. Sunlight floods the bright and airy living area, which flows seamlessly into the dining space, creating a harmonious main level that feels both spacious and connected. Over 1,000 sq. ft. of lower level living space, ready to be completed and customized to suit your personal style and vision. Perfect for first-time buyers, professionals, or discerning investors, this exceptional condo delivers a refined lifestyle within the highly sought-after Blackstone community, where convenience, comfort, and sophistication come together in perfect harmony. (id:43934)
G - 3791 Canyon Walk Drive
Ottawa, Ontario
Welcome to Riverside South! Step into this luxurious and upscale 2-bedroom, 2-bathroom penthouse that truly impresses. Featuring a modern open-concept layout, this unit is flooded with natural light thanks to some dramatic floor-to-ceiling windows and a soaring cathedral ceiling in the main living area.The inviting entryway opens into a spacious living and dining room with rich hardwood floors, perfect for entertaining or relaxing in style. The generous 2 bedrooms include a large primary suite complete with a walk-in closet and a private ensuite bathroom. Enjoy your morning coffee or unwind in the evening on the oversized balcony, offering a peaceful view and an ideal space to relax. Located just across the street from the new LRT, with easy access to shopping, schools, community centres and all amenities.This penthouse checks every box don't miss your chance to make it yours!! (id:43934)
1003 - 373 Laurier Avenue E
Ottawa, Ontario
Welcome to a sun-filled urban sanctuary on the coveted southeast corner of the 10th floor, offering sweeping views of Sandy Hill, downtown Ottawa and the Gatineau Hills. This elegant 1,338 sq. ft. (MPAC) 3-bedroom residence delivers exceptional space, light and flexibility rarely found in condo living.The dramatic sunken living room creates a striking architectural focal point, while the enclosed three-season balcony offers a peaceful retreat with ever-changing skyline views. The modern kitchen flows seamlessly into the living and dining areas, perfect for entertaining or everyday comfort.Featuring two bathrooms, in-unit laundry, a walk-in closet and rare dual entrances, the layout is ideal for professionals, guests or multi-functional living. Renovated within the last six years and freshly painted throughout, the suite showcases updated flooring, fixtures and move-in-ready finishes.The second bedroom is currently styled as an open, flexible space and can easily be enclosed with a wall and door, offering excellent versatility for a home office, studio or guest room. A bonus sitting area further enhances the sense of openness and comfort.This meticulously maintained building is known for its strong community and attentive management. Amenities include a heated saltwater outdoor pool, landscaped gardens, saunas, updated party room, large flex room, bike storage, car wash bay and beautifully renovated guest suites. A second parking space may be rented for approximately $50/month, subject to availability.Just a five-minute walk to Strathcona Park and minutes to embassies, the Rideau River, University of Ottawa and the ByWard Market, this prime address blends peaceful living with unbeatable downtown access.A rare opportunity in one of Ottawa's most desirable enclaves. Condo fees include all utilities (value aprox $500 monthly) (id:43934)
104 Third Avenue N
Arnprior, Ontario
Nestled in the heart of Arnprior and surrounded by mature trees, this charming 1-storey home offers the perfect blend of comfort and convenience. Featuring 2 + 1 bedrooms, an updated kitchen, and beautiful original hardwood floors, it's ideal for first-time buyers, downsizers, or anyone seeking a quiet lifestyle close to all amenities. The finished basement includes a large rec room, bedroom, and laundry room. Enjoy your morning coffee on the front balcony or relax on the back deck overlooking the garden. Additional features include a detached garage, small shed, direct gas line for the BBQ, and rough-in for central vacuum. Arnprior offers small-town charm, scenic views of the Ottawa and Madawaska Rivers, vibrant local shops, excellent recreation, top-rated schools, and an easy commute to Ottawa making it perfect for families, professionals, and retirees alike. Book your Showing Today! (id:43934)
554 Allan Street
Hawkesbury, Ontario
Built in 1919, this well-maintained 2-storey home offers timeless character paired with thoughtful modern updates. The home features 3+1 bedrooms and 2 complete bathrooms, providing flexible living space for families or guests. The exterior showcases brick and vinyl siding, with a finished basement accessible via a new exterior door. Major upgrades include a roof replaced in 2018, a membrane installed on the cement foundation with a balance of warranty, added insulation (2018), a new patio door (2022), a new 4-piece bathroom on the main floor (2024), an owned gas hot water tank (2020), and an updated electrical panel (2023).Enjoy outdoor living in the partially fenced, private backyard, complete with a garden shed equipped with hydro and a hot tub (as is). The front of the property faces a peaceful creek with no front neighbours, offering added privacy and scenic views. Located on a quiet dead-end road surrounded by mature trees, this property provides a tranquil setting while still offering everyday convenience. (id:43934)
206 - 320 Centrum Boulevard
Ottawa, Ontario
Welcome to this bright and spacious 2-bedroom, 2-bathroom corner unit in the heart of Orleans! Designed with convenience in mind, all living space is on one level, making it easily accessible without stairs. This carpet-free home offers an open-concept living and dining area with access to a private balcony, along with a generous kitchen featuring plenty of crisp white cabinetry. The primary bedroom serves as a relaxing retreat, complete with a 4-piece ensuite, ample closet space, and direct access to its own balcony. Added perks include in-unit laundry with a newer washer and dryer. The well-cared-for building provides a same-level locker, a welcoming party room, an elevator for effortless access, and underground parking with a handy car wash bay. The condo fees include water. Ideally situated just steps from a park, Place d'Orleans Shopping Center, Farm Boy grocery store, dining options, and everyday amenities, this condo offers the perfect balance of comfort, functionality, and location. Quick possession available. Book your showing today! (id:43934)
463 Canotia Place
Ottawa, Ontario
Located in the family-friendly community of Fallingbrook, this well-maintained 3 bedroom, 3 bathroom end-unit condo townhouse offers a spacious and functional layout ideal for first-time buyers, investors, singles, or families. Set on a quiet street directly across from a community park, the home features a welcoming front hallway with inside access to the garage, leading into bright living and dining areas with a cozy wood-burning fireplace and patio doors opening to a private yard. The kitchen offers ample counter and cabinet space with a flexible area for a table or additional storage, while a convenient 2-piece bathroom completes the main level. New carpeting covers the staircase to the second floor, where the oversized primary bedroom includes a large walk-in closet and private ensuite, alongside two additional generously sized bedrooms and a full 4-piece family bathroom. The partially finished basement provides versatile extra living space, complemented by easy-care new laminate flooring on the main and lower levels, an EV charger installed in the garage, and a prime location just minutes from the Ray Friel Recreation Centre with NHL-sized rinks, fitness programs, and a wave pool. (id:43934)
1105 - 556 Laurier Avenue W
Ottawa, Ontario
Over 1,000 square feet of bright living space! Awesome amenities including a pool on the 23rd floor! This two storey apartment in the sky has an unbeatable location - steps from Parliament Hill, Community Gardens, Food Basics, the new Adisoke Public Library, Sparks Street restaurants, Light Rail at the Lyon Station, or cycle along the Ottawa River! This modern 2 bedroom, 2 bathroom, apartment features laminate floors, a renovated kitchen, a large open concept living / dining room, 2 balconies with South and North vistas, in-unit laundry, in-unit storage, a separate dedicated locker and underground parking. The primary bedroom has a refreshed ensuite three piece bath and the second balcony. This excellent condo Building known as Kevlee Tower, also features an exercise room, sauna, party room with Fooseball, Ping Pong and Guest Suites. (id:43934)
2855a Highway 132 Road
Admaston/bromley, Ontario
Welcome to a one-of-a-kind property designed to suit the needs of extended or multi-generational families or an in-law suite. This spacious and thoughtfully designed home offers both flexibility and charm. The multi-level floorplan provides a seamless blend of comfort and functionality. On the main level you will find an open-concept living area complete with a convenient kitchenette, a full bathroom and a bright bedroom perfect for in-laws, guests or independent family members seeking their own space. Upstairs, the inviting open-concept layout continues with upgraded laminate flooring, a full kitchen overlooking the dining area and living room and easy access to upper-level laundry. Three generous bedrooms await, including a spacious primary bedroom with a private 2-piece en-suite and ample closet space throughout. Step into the impressive heated garage boasting with separate hydro source, 17 foot ceilings and a 12 overhead door ideal for hobbyists, workshop space or additional entertainment area. The built-in bar and gathering space make it perfect for hosting family and friends year-round. Outside you can make the wooded area your own with the summer campfires or outdoor activities. Enjoy the comfort of being just 4 km from Dragonfly Golf Links, 1 km from Admaston Public School and amenities. Tucked away in a peaceful, private setting just minutes from the heart of Renfrew. You will love the balance of privacy and convenience this home provides. Don't miss the chance to make this truly unique property. (id:43934)
144 Berrigan Drive
Ottawa, Ontario
Welcome to this beautifully maintained 2-storey condo offering over 1,400 sq. ft. of comfortable and functional living space. Bright and spacious, this home features 2 bedrooms, 3 bathrooms and a well-designed layout ideal for everyday living and entertaining. The open concept main floor showcases hardwood flooring throughout the living and dining areas, with a cozy gas fireplace creating a warm and inviting atmosphere. The large kitchen provides ample counter and cabinet space, new countertops and a sun-filled breakfast nook with access to a generously sized balcony, perfect for morning coffee or evening relaxation. Upstairs, you'll find two spacious bedrooms, each with its own ensuite bathroom and wall-to-wall closets. The primary bedroom also includes a private balcony, offering an additional outdoor retreat. The upper level is completed with a convenient laundry/utility room and two extra storage spaces. Additional highlights include fresh interior paint, new carpet on the staircase, one designated parking spot and plenty of visitor parking. Ideally located within walking distance to schools, parks, shopping, public transit, and other local amenities, this move-in-ready home is a fantastic opportunity for first-time buyers, downsizers, or investors alike. (id:43934)
715 Bayview Drive
Ottawa, Ontario
Welcome to 715 Bayview Drive, now offered at a reduced price. This extensively renovated home is tucked away in the quiet but vibrant Ottawa River beach community of Constance Bay, just steps from a public access lane to the beach. Enjoy peaceful views with no rear neighbours and take advantage of year-round outdoor recreation within the nearby Torbolton Forest trails. Extensively renovated in 2022, this home includes a thoughtfully designed addition, along with a new septic system and drilled well. Information on the updates is available for review. Bright and open living spaces are perfect for relaxing or entertaining. The kitchen offers functionality and style, while the bedrooms provide comfortable retreats. The backyard offers privacy and space to unwind, with easy access to nature. Keep an eye out for the deer! A spacious 52' x 324' lot! This property combines the best of country living with convenient access to Kanata and Ottawa amenities. Whether you are looking for a year-round residence, a peaceful getaway, or a property with room to expand, this one has it all. 715 Bayview combines modern updates, a prime location, and a sought-after riverside community for a truly unique lifestyle. Your next chapter in Constance Bay starts here! Contact me today to book your private showing or to request more information. 18 hours' notice for showings please; 24 hours irrevocable on all offers, with Schedule B attached. (id:43934)

