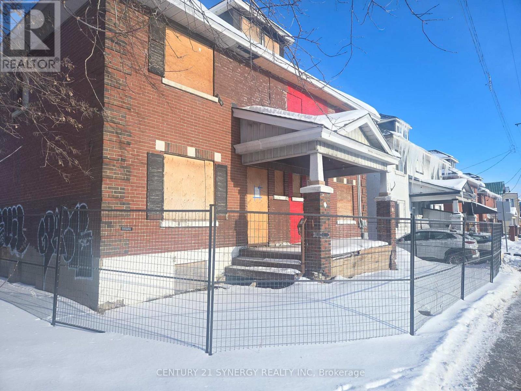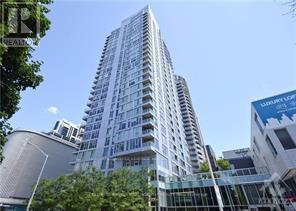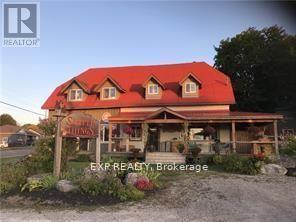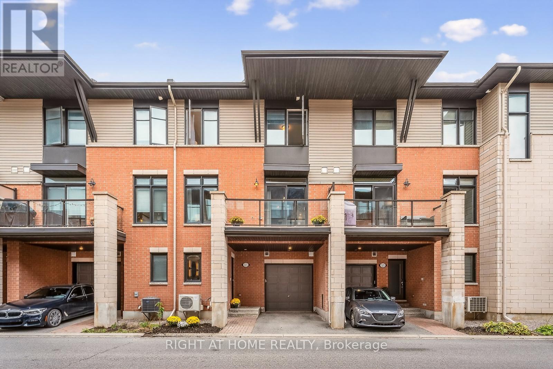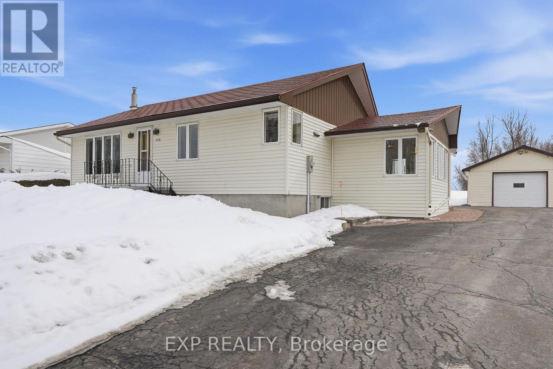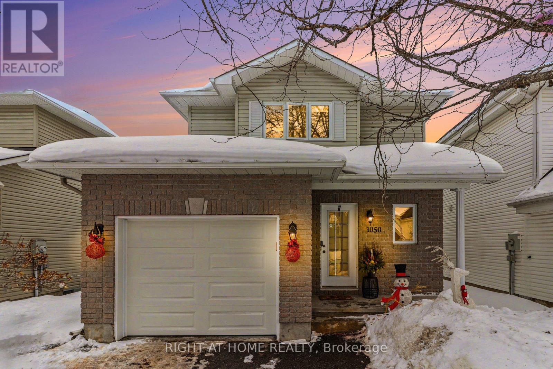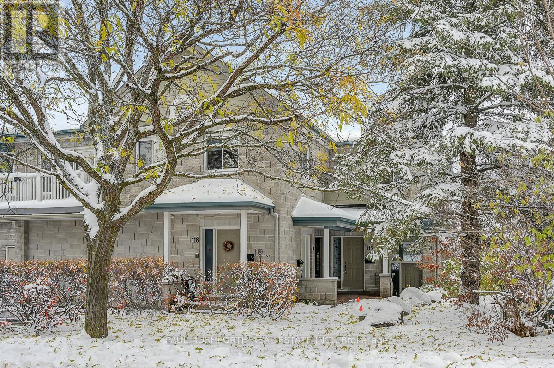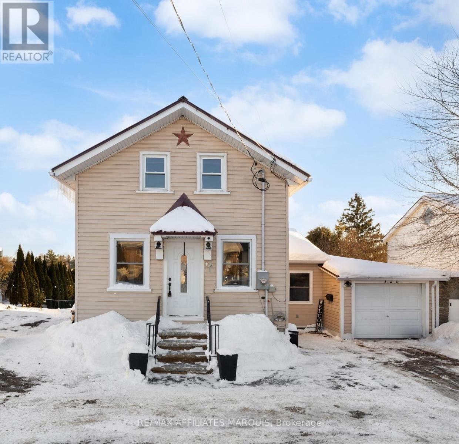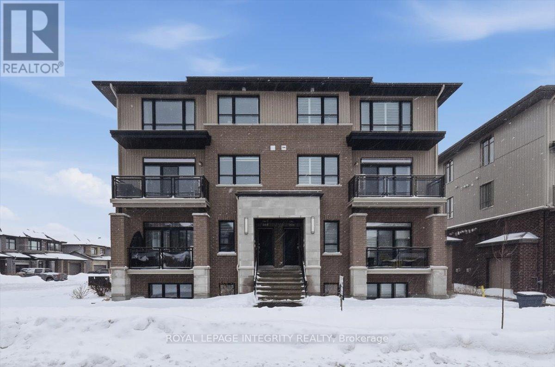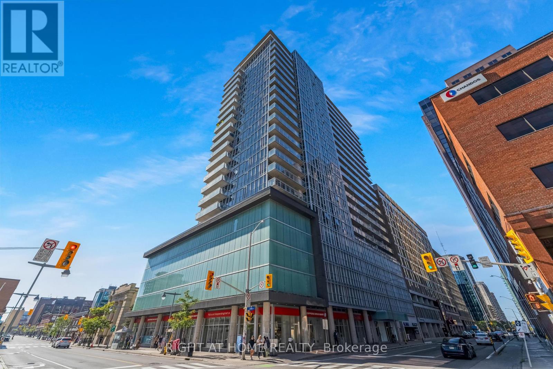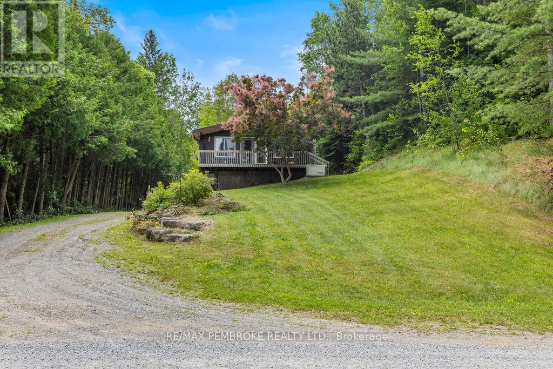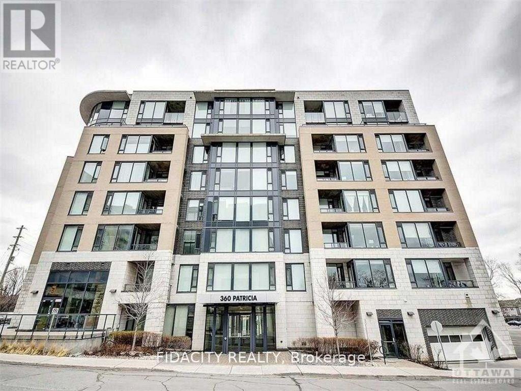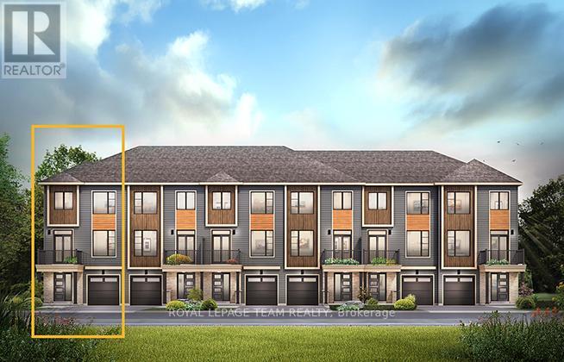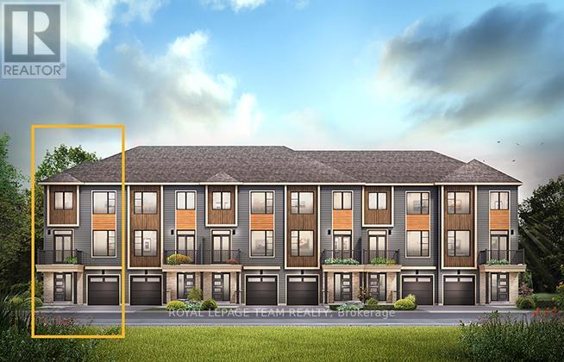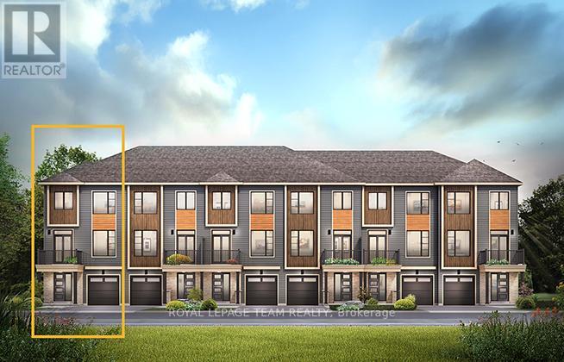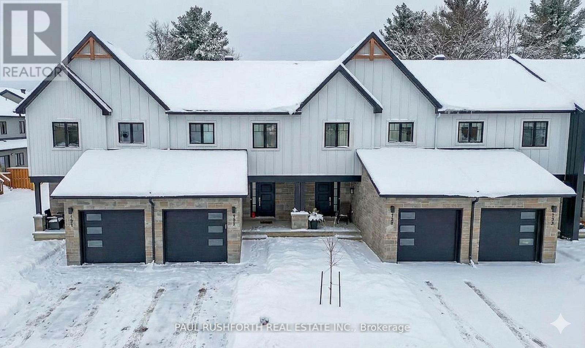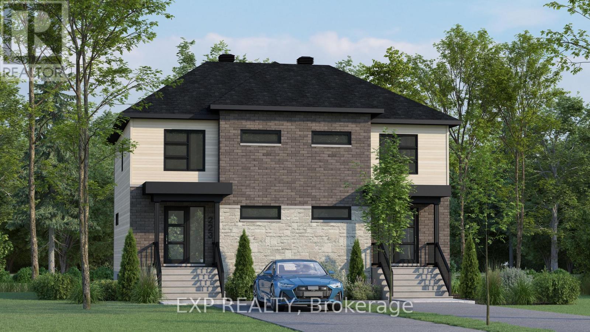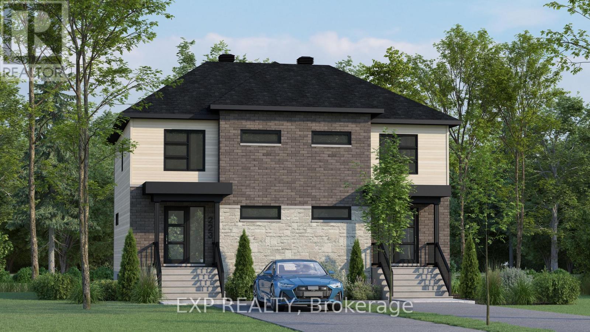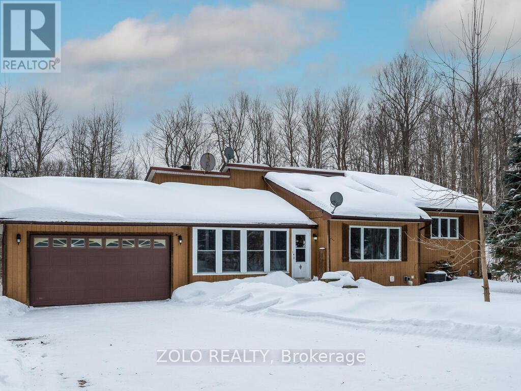We are here to answer any question about a listing and to facilitate viewing a property.
475 Catherine Street
Ottawa, Ontario
Attention builders, investors, and developers! This property at 475 Catherine Street offers an exceptional opportunity in Ottawa's rapidly transforming core. The existing structure is being sold AS A TEAR DOWN at the buyers expense, providing a blank canvas for your next project. Situated in a desirable, central location with easy access to downtown, the Queensway, public transit, parks, and urban amenities, this site holds tremendous potential for redevelopment. Note: The adjoining semi-detached property (Also a tear down) at 473 Catherine Street is also available for sale by a different seller. Both units are to be purchased together by the same buyer, presenting an excellent chance to unlock the full potential of this combined parcel. Build your vision in one of Ottawa's most promising up-and-coming areas! (id:43934)
2603 - 179 Metcalfe Street
Ottawa, Ontario
Executive luxury 1 bedroom condominium located on the 26th floor w/spectacular location in downtown Ottawa; marvel at the views of the Parliament, the Gatineau Hills and enjoy beautiful sunsets from your living room or on the balcony accessed through patio doors. Neutral decor and upscale finishings with light-filled spaces. Walking distance to many businesses/law office, the Court House, shops, restaurants, The Arts Centre, Rideau Centre and the Market. Take the elevator down and shop at Farm Boy; during the winter months, you never have to leave the building! Carefree living complete with indoor pool, exercise centre, outdoor patio and BBQ area, roof top terrace, meeting rooms and guest suites for out-of-town company for phenomenal prices. Parking Spot/Locker included. You will love the unit and the lifestyle; it doesn't get any finer than this! Monthly condominium fee includes building insurance, garbage removal, heat, mgmt fee, recreation facilities, storage. (id:43934)
2104 - 179 Metcalfe Street
Ottawa, Ontario
Welcome to The Surrey at Tribeca East! This beautifully maintained 1 Bedroom + Den condo offers 753 sq. ft. of bright, open-concept living space on the 21st floor, showcasing elevated city views and a smart, functional layout. This unit features a spacious primary bedroom, a versatile den ideal for a home office, and a modern kitchen/living/dining area designed for both everyday living and entertaining. The sleek kitchen is equipped with granite countertops, stainless steel appliances, and a moveable island, seamlessly connecting to the living space. Step onto your private balcony and take in the downtown skyline from above. Additional highlights include in-unit laundry and central air conditioning. Residents enjoy access to exceptional amenities, including a fitness centre, indoor pool, party room, rooftop terrace, and concierge service. Located in an unbeatable downtown setting - Farm Boy right next door and Parliament Hill, the Rideau Canal, LRT stations, shopping, and dining all within walking distance - you may not even need the one underground parking spot included. Ideal for professionals, downsizers, or investors seeking premium urban living at one of Ottawa's most desirable addresses. Condo fees include: Heat, Water, A/C, Building Insurance, Garbage Removal, Reserve Fund Allocation, and Building Maintenance. (id:43934)
1598 Beachburg Road
Whitewater Region, Ontario
Thriving retail operation in the bustling town of Beachburg on a busy corner lot. Location Location Location! Live on site and run your own business, or leave the executive upper apartment rented and take the financial pressure off. Extensive well thought out, tried and true inventory, appealingly displayed. If you're considering owning your own business... this is the one. Options to diversify or expand are here for the taking. Or to improve on this already profitable business. Inventory included with this sale price . Turn key thriving daily business with excellent staff in place. (id:43934)
521 Chaperal Private N
Ottawa, Ontario
Welcome to this beautiful home tucked away in the quiet enclave of Chaperal Private, ideally located next to the Orleans Health Hub. The ground floor features a spacious foyer, a bright den - perfect for a home office - and direct access to the garage.Upstairs, the open-concept second level is ideal for entertaining, offering a modern kitchen, dining area, and living room filled with natural light. A convenient powder room and a balcony with a natural gas hookup for your BBQ complete this level. The kitchen offers a walk-in pantry, ample cabinet space, a stylish tile backsplash, and stainless-steel appliances and luxurious granite counter tops. On the third floor, you'll find two generously sized bedrooms, including a primary suite with a walk-in closet and a 4-piece ensuite. An additional 4-piece bathroom, a conveniently located laundry area, and a large linen closet complete this floor.The unfinished basement provides excellent potential for future customization or additional storage. Located within walking distance of parks and just minutes from schools, public transit, shopping, and restaurants - this home offers the perfect blend of comfort, style, and convenience!Current Monthly Association Fee for road, sidewalk, and snow maintenance is $102.12/month. (id:43934)
1776 Labonte Street
Clarence-Rockland, Ontario
Country Charm on a Full Acre - Minutes from Rockland & Ottawa! Discover the perfect blend of space, privacy, and opportunity with this charming 3-bedroom bungalow set on a full 1-acre lot, just 10 minutes to Rockland and 25 minutes to Ottawa-ideal for first-time buyers, families, or investors looking for future potential. Step inside to a bright and welcoming layout featuring a functional kitchen that opens to a cozy dining area-perfect for everyday living and family meals. A few steps away, the spacious living room offers plenty of natural light, creating a warm and inviting atmosphere.Down the hall, you'll find the primary bedroom and a second generous bedroom, along with a large full bathroom that conveniently includes main-floor laundry.The finished lower level adds even more living space with a third bedroom and a comfortable family room complete with a natural gas fireplace-perfect for movie nights or relaxing evenings.Outside, the property truly shines: Oversized detached garage with room for 2 vehicles, tools, and all your toys Beautiful 1-acre lot offering privacy and room to roam Property originally purchased as two half-acre parcels with potential severance opportunity (buyer to verify)Enjoy peaceful country living while staying close to schools, shops, and amenities in Rockland, with an easy commute into Ottawa.A rare opportunity with space, value, and future potential-don't miss it! (id:43934)
465 Laurette Street
Clarence-Rockland, Ontario
Welcome to Golf Ridge. This house is not built. This 3 bed, 3 bath end unit townhome has a stunning design and from the moment you step inside, you'll be struck by the bright & airy feel of the home, w/ an abundance of natural light. The open concept floor plan creates a sense of spaciousness & flow, making it the perfect space for entertaining. The kitchen is a chef's dream, w/ top-of-the-line appliances, ample counter space, & plenty of storage. The large island provides additional seating & storage. On the 2nd level each bedroom is bright & airy, w/ large windows that let in plenty of natural light. Primary bedroom includes a 3 piece ensuite. The lower level can be finished (or not) and includes laundry & storage space. A standout features of this home is the the full block firewall providing your family with privacy. Photos were taken at the model home at 325 Dion Avenue. Flooring: Hardwood, Ceramic, Carpet Wall To Wall. (id:43934)
1050 Trillium Place
Clarence-Rockland, Ontario
Located on a cul-de-sac in the town of Rockland is this 3 Bed single detach home with attached garage, fenced yard, deck, shed, gazebo and patio! Main floor offers an updated kitchen, living room ,powder room and dinning room with patio door to deck. The 2nd level boasts a spacious primary suite, 2 more bedrooms and a full bath. the basement offers a rec room with storage space. This home offers great Value (id:43934)
112 Robson Court
Ottawa, Ontario
Welcome to 112 Robson Court! A spacious 2-bedroom, 2-bathroom condo with no stairs in the highly sought-after, seniors-friendly, adult-oriented Kanata Lakes community. Combining comfort, convenience, and natural beauty, this ground-floor end unit is perfect for those seeking a low-maintenance lifestyle without sacrificing space or privacy. Sun-filled windows brighten the open-concept living and dining areas, creating a warm and inviting atmosphere for both entertaining and everyday living. The functional eat-in kitchen flows seamlessly into the living and dining area, while the private balcony offers serene views of the wooded ravine and parklike setting, an ideal spot for morning coffee or evening relaxation. Designed with accessibility in mind, again, this unit has absolutely no stairs. It boasts two generous bedrooms, including a bright primary suite overlooking the ravine and green space, complete with a nice-sized walk-in closet and a recently renovated 4-piece ensuite. Additional highlights include a wonderful sunroom, in-unit laundry, recently replaced heating system, AC, and HWT in 2024, custom blinds (California shutters), and enclosed garage parking with direct access to the unit right at your door. Thoughtful storage throughout adds to the convenience. Nestled in the heart of Kanata Lakes, you'll be just minutes from walking trails, shopping, dining, and all the amenities that make this one of Ottawa's most desirable communities, including the Centrum Shopping Mall and movie theaters within walking distance. 112 Robson Court offers the perfect blend of comfort, convenience, tranquility, and maintenance-free living. Some photos have been virtually staged. These main-floor units with no stairs are rarely offered, so don't hesitate and book a showing today! The concept development plan places a park directly behind the unit. (id:43934)
120 Queen Street
Smiths Falls, Ontario
Set gracefully along the Rideau River, this exceptional property offers the rare blend of true waterfront living with the convenience of full municipal services. Enjoy year-round comfort with municipal water and sewer, natural gas heating, and central air conditioning - features seldomly found in waterfront homes. The main living spaces are bright and inviting, with large windows that frame tranquil water views and create a serene backdrop in every season. Two sets of patio doors lead to a generous deck with sleek glass railings, perfectly designed for relaxing, entertaining or simply soaking in the scenery. A private dock, permitted through Parks Canada, provides direct access to the renowned Rideau system.The home offers a practical and flexible layout with two bedrooms on the second floor and an additional finished bedroom in the basement. A full bathroom, a convenient powder room, and attached garage enhance everyday functionality. Ideally located within town limits and just minutes from amenities, parks, and services, this is a waterfront property designed for year-round living - where lifestyle, comfort, and location come together without compromise. (id:43934)
359 Axis Way
Ottawa, Ontario
Rarely offered Richcraft 3-bedroom, 3-bathroom upper-level condo with 2 parking spaces in sought-after Trailsedge! Nestled in a quiet Orléans neighbourhood, this bright and spacious open-concept home is filled with natural light and showcases 9-foot ceilings, gleaming hardwood floors, California shutters, and a thoughtfully designed layout. The stylish kitchen features crisp white cabinetry, quartz countertops, stainless steel appliances, and an extended island with seating that overlooks the inviting living and dining area. Step out from the living room onto your private balcony, perfect for relaxing or entertaining. The main level is completed by a convenient partial bathroom and a versatile nook ideal for a home office. Upstairs, you'll find a generous primary bedroom with a wall of closet and its own 3 piece ensuite, two well-sized secondary bedrooms, a full bathroom, and a dedicated laundry area. Low maintenance fees include snow removal, exterior landscaping and grass cutting, bike storage and general upkeep. Enjoy being surrounded by parks, nature trails, and bike paths, while still just minutes from shopping, amenities, and transit. (id:43934)
2010 - 324 Laurier Avenue W
Ottawa, Ontario
Stylish 20th-floor corner suite at The Mondrian with panoramic views from Parliament Hill to the Ottawa River. Floor-to-ceiling reflective glass fills the open-concept living space with natural light while maintaining full daytime privacy. Features include engineered hardwood (2018), smart automated lighting, Somfy blackout blinds, and a sleek kitchen with stainless steel appliances.The oversized primary bedroom offers its own heat pump and wall-length closet; the second bedroom fits a queen bed or makes an ideal office. Enjoy a private balcony with no neighbours on either side.Resort-style amenities include an outdoor pool, sun terrace, BBQ areas, party room, and a large gym. Extra-large heated parking spot, and in-unit storage included. Steps to top restaurants, cafés, LRT, Confederation Park, City Hall, and Parliament Hill. Urban living at its best. (id:43934)
194 Klondike Road
Bonnechere Valley, Ontario
Imagine waking up to the beautiful views of Lake Clear, one of Renfrew County's most coveted spring-fed treasures, where boating past crown-land islands and paddling against the dramatic backdrop of the Opeongo Mountain Range becomes your everyday escape. Tucked away on a private wooded lot, this charming 4-season, 3-bedroom, 1-bathroom home gives you the rarity of lakeside living without the waterfront price tag or taxes. Inside invites cozy year-round comfort, while outside you'll find a beautifully landscaped yard with the serenity of mature forest as well as an abundance of space within multiple garden sheds. New Generac Generator in 2024, new ease trough & Ice guards 2024, New siding/insulation 2023. Deck has been reinforced to accommodate a hot tub. The lakes reputation as a "sensitive lake" means no new lots will ever be created, so whether your looking to explore scenic islands, cast for trout, or simply just watch the sunset over the pristine water, this lake-side retreat offers the quintessential cottage experience on Lake Clear, an extraordinary opportunity for those who dream of living their best lakeside life. (id:43934)
324 - 360 Patricia Avenue
Ottawa, Ontario
ATTN INVESTORS: GRADE A TENANTS with TENANCY UNTIL JULY 2027. Welcome to 360 Patricia, luxurious condo living in the heart of Westboro, one of Ottawa's liveliest neighborhood. This 984 sq.ft. (approx) 2 bedroom + Den, 2 bathroom unit offers tons of living space. 2 spacious bedrooms with master including a walk-in closet and ensuite bathroom. Den is perfect to use as an office. Unit and building is completed with high end finishes throughout. Building amenities include modern exercise facility, theatre, party room, steam room and a rooftop patio with lounge chairs, BBQ's and hot tub with breathtaking views. Unbeatable location where spaces to live, work and play come together and create a destination. (id:43934)
254 Peacock Drive
Russell, Ontario
This upcoming 3 bed, 3 bath middle unit townhome has a stunning design and from the moment you step inside, you'll be struck by the bright & airy feel of the home, w/ an abundance of natural light. The open concept floor plan creates a sense of spaciousness & flow, making it the perfect space for entertaining. The kitchen is a chef's dream, w/ top-of-the-line appliances, ample counter space, & plenty of storage. The large island provides additional seating & storage. On the 2nd level each bedroom is bright & airy, w/ large windows that let in plenty of natural light. An Ensuite completes the primary bedroom. The lower level can be finished (or not) and includes laundry & storage space. The standout feature of this home is the full block firewall providing your family with privacy. Photos were taken at the model home at 201 Peacock. Flooring: Hardwood, Ceramic, Carpet Wall To Wall. Approx late April Occupancy (id:43934)
216 Visionary Lane
Ottawa, Ontario
The Dawson End is located on the end of the Avenue Townhome Block, allowing for more natural light in your home. The Dawson End has a spacious open concept Second Floor that is ideal for hosting friends and family in either the Dining area or in the Living space that is overflowing with an abundance of natural light. On the Third Floor, you have 3 bedrooms, providing more than enough space for your growing family. All Avenue Townhomes feature a single car garage, 9' Ceilings on the Second Floor, and an exterior balcony on the Second Floor to provide you with a beautiful view of your new community. Brookline is the perfect pairing of peace of mind and progress. Offering a wealth of parks and pathways in a new, modern community neighbouring one of Canada's most progressive economic epicenters. The property's prime location provides easy access to schools, parks, shopping centers, and major transportation routes. Don't miss this opportunity to own a modern masterpiece in a desirable neighbourhood. September 10th 2026 occupancy. (id:43934)
828 Mathieu Street
Clarence-Rockland, Ontario
Welcome to Golf Ridge. This house is not built. This 3 bed, 3 bath middle unit townhome has a stunning design and from the moment you step inside, you'll be struck by the bright & airy feel of the home, w/ an abundance of natural light. The open concept floor plan creates a sense of spaciousness & flow, making it the perfect space for entertaining. The kitchen is a chef's dream, w/ top-of-the-line appliances, ample counter space, & plenty of storage. The large island provides additional seating & storage. On the 2nd level each bedroom is bright & airy, w/ large windows that let in plenty of natural light. Primary bedroom includes an ensuite. The lower level is finished ( or can be left unfinished ) and includes laundry & storage space. The 2 standout features of this home are the Rockland Golf Club in your backyard and the full block firewall providing your family with privacy. Photos were taken at the model home at 325 Dion Avenue. Flooring: Hardwood, Ceramic, Carpet Wall To Wall (id:43934)
417 Velocity Mews
Ottawa, Ontario
The Cambridge End is located on the end of the Avenue Townhome Block, allowing for more natural light into your home. The Cambridge has a spacious open concept Second Floor that is ideal for hosting friends and family in either the separate Dining area or in the Living space that is overflowing with an abundance of natural light. On the Third Floor, you have 2 bedrooms including the primary bedroom with walk in closet. All Avenue Townhomes feature a single car garage, 9' Ceilings on the Second Floor, and an exterior balcony on the Second Floor to provide you with a beautiful view of your new community. Brookline is the perfect pairing of peace of mind and progress. Offering a wealth of parks and pathways in a new, modern community neighbouring one of Canada's most progressive economic epicenters. The property's prime location provides easy access to schools, parks, shopping centers, and major transportation routes. September 29th 2026 occupancy! (id:43934)
409 Velocity Mews
Ottawa, Ontario
The Cambridge End is located on the end of the Avenue Townhome Block, allowing for more natural light into your home. The Cambridge has a spacious open concept Second Floor that is ideal for hosting friends and family in either the separate Dining area or in the Living space that is overflowing with an abundance of natural light. On the Third Floor, you have 2 bedrooms including the primary bedroom with walk in closet. All Avenue Townhomes feature a single car garage, 9' Ceilings on the Second Floor, and an exterior balcony on the Second Floor to provide you with a beautiful view of your new community. Brookline is the perfect pairing of peace of mind and progress. Offering a wealth of parks and pathways in a new, modern community neighbouring one of Canada's most progressive economic epicenters. The property's prime location provides easy access to schools, parks, shopping centers, and major transportation routes. September 22nd 2026 occupancy! (id:43934)
208 Visionary Lane
Ottawa, Ontario
The Cambridge End is located on the end of the Avenue Townhome Block, allowing for more natural light into your home. The Cambridge has a spacious open concept Second Floor that is ideal for hosting friends and family in either the separate Dining area or in the Living space that is overflowing with an abundance of natural light. On the Third Floor, you have 2 bedrooms, and full bathroom. All Avenue Townhomes feature a single car garage, 9' Ceilings on the Second Floor, and an exterior balcony on the Second Floor to provide you with a beautiful view of your new community. Brookline is the perfect pairing of peace of mind and progress. Offering a wealth of parks and pathways in a new, modern community neighbouring one of Canada's most progressive economic epicenters. The property's prime location provides easy access to schools, parks, shopping centers, and major transportation routes. Don't miss this opportunity to own a modern masterpiece in a desirable neighbourhood. September 17th 2026 occupancy. (id:43934)
235 Peacock Drive
Russell, Ontario
This upcoming 3 bed, 3 bath middle unit townhome has a stunning design and from the moment you step inside, you'll be struck by the bright & airy feel of the home, w/ an abundance of natural light. The open concept floor plan creates a sense of spaciousness & flow, making it the perfect space for entertaining. The kitchen is a chef's dream, w/ top-of-the-line appliances, ample counter space, & plenty of storage. The large island provides additional seating & storage. On the 2nd level each bedroom is bright & airy, w/ large windows that let in plenty of natural light. An Ensuite completes the primary bedroom. The lower level can be finished (or not) and includes laundry & storage space. The standout feature of this home is the full block firewall providing your family with privacy. Photos were taken at the model home at 201 Peacock. Flooring: Hardwood, Ceramic, Carpet Wall To Wall. May/June 2026 Occupancy (id:43934)
247 Carpe Street
Casselman, Ontario
Sleek & Sophisticated Brand New Semi-Detached Home by Solico Homes (Lotus Model)The perfect combination of modern design, functionality, and comfort, this 3 bedroom 1414 sqft home in Casselman offers stylish finishes throughout. Enjoy lifetime-warrantied shingles, energy-efficient construction, superior soundproofing, black-framed modern windows, air conditioning, recessed lighting, and a fully landscaped exterior with sodded lawn and paved driveway all included as standard. Step inside to a bright, open-concept layout featuring a 12-foot patio door that fills the main floor with natural light. The modern kitchen impresses with an oversized island, ceiling-height cabinetry, and ample storage perfect for everyday living and entertaining. Sleek ceramic flooring adds a modern touch to the main level. Upstairs, the elegant main bathroom offers a spa-like experience with a freestanding soaker tub and separate glass shower. An integrated garage provides secure parking and extra storage. Buyers also have the rare opportunity to select custom finishes and truly personalize the home to suit their taste. Located close to schools, parks, shopping, and local amenities, this beautifully designed home delivers comfort, style, and long-term value. This home is to be built make it yours today and move into a space tailored just for you! Duplex option is available on an new build. (id:43934)
243 Carpe Street
Casselman, Ontario
Sleek & Sophisticated Brand New Semi-Detached Home by Solico Homes (Lotus Model)The perfect combination of modern design, functionality, and comfort, this 3 bedroom 1414 sqft home in Casselman offers stylish finishes throughout. Enjoy lifetime-warrantied shingles, energy-efficient construction, superior soundproofing, black-framed modern windows, air conditioning, recessed lighting, and a fully landscaped exterior with sodded lawn and paved driveway all included as standard. Step inside to a bright, open-concept layout featuring a 12-foot patio door that fills the main floor with natural light. The modern kitchen impresses with an oversized island, ceiling-height cabinetry, and ample storage perfect for everyday living and entertaining. Sleek ceramic flooring adds a modern touch to the main level. Upstairs, the elegant main bathroom offers a spa-like experience with a freestanding soaker tub and separate glass shower. An integrated garage provides secure parking and extra storage. Buyers also have the rare opportunity to select custom finishes and truly personalize the home to suit their taste. Located close to schools, parks, shopping, and local amenities, this beautifully designed home delivers comfort, style, and long-term value. This home is to be built make it yours today and move into a space tailored just for you! Duplex option is available on a new build. (id:43934)
1183 Ebbs Bay Road
Drummond/north Elmsley, Ontario
Discover the potential of this charming bungalow set on 4.67 acres located just 40 minutes from Kanata. As you approach, you'll find a screened front porch, perfect for enjoying morning coffee. Step through the front hall to the sunken living room, that features a large picture window and two skylights, allowing natural light to flood the space. The adjoining dining room provides an inviting area for family meals. The dining room, living room, and hallway have hardwood flooring. The eat-in kitchen, with its oak cabinets and built-in dishwasher, presents a functional space ready for your personal touch. Retreat to the primary bedroom complete with a 2-piece ensuite and a walk-in closet providing convenience and privacy. The main bathroom, featuring a corner jacuzzi and separate shower, is a space that awaits your renovations. An additional bedroom is perfect for guests or family, while the sunroom, overlooking tranquil woods, is an ideal spot for relaxation. The finished basement offers a recreation room that adds versatility to the home, along with a utility room for laundry and storage. A convenient 2-piece bathroom is also located in the basement for added functionality. Three separate rooms in the basement can be transformed into a bedroom, den, or whatever suits your needs, providing endless possibilities. Additionally, a fully wired shed adds practicality to the property. Please note, this home is being sold as-is and requires TLC offering a unique opportunity to restore and make it your own. (id:43934)

