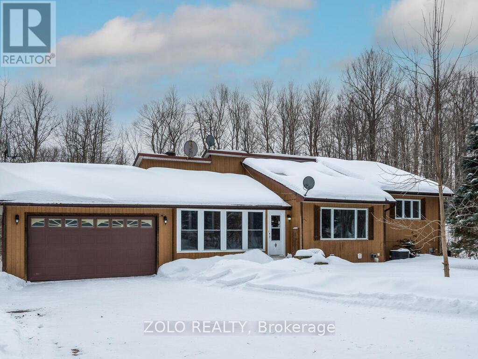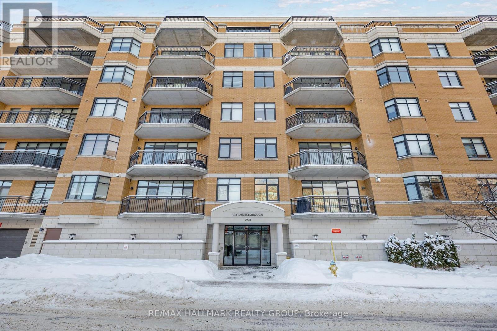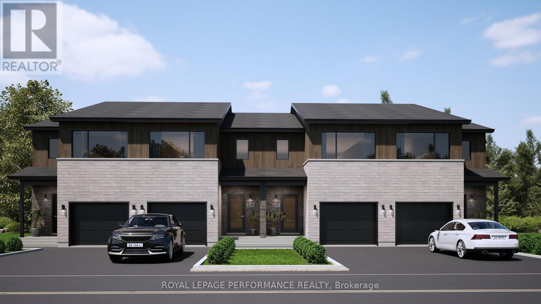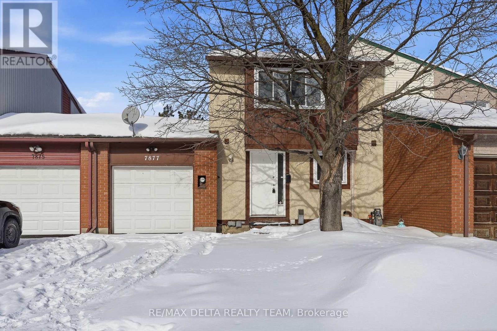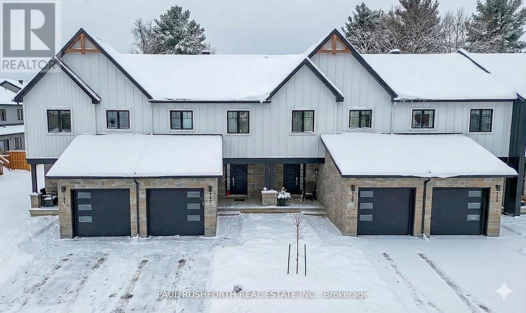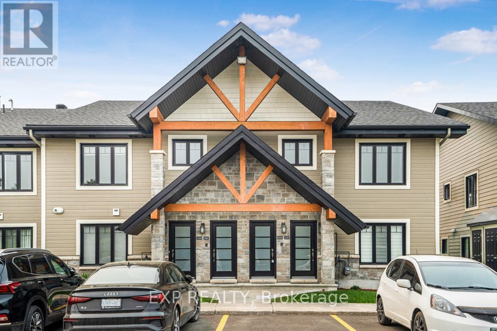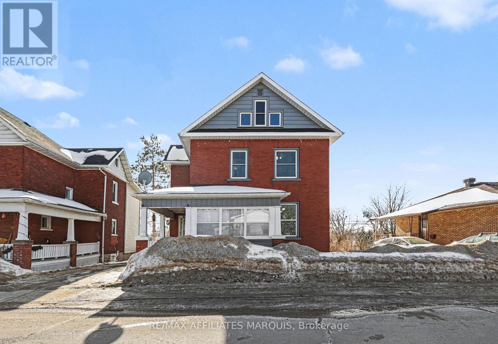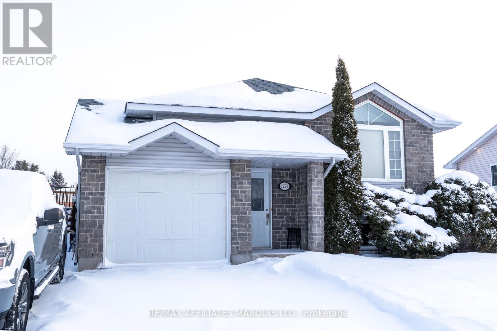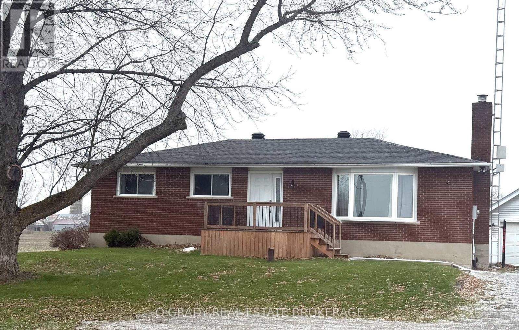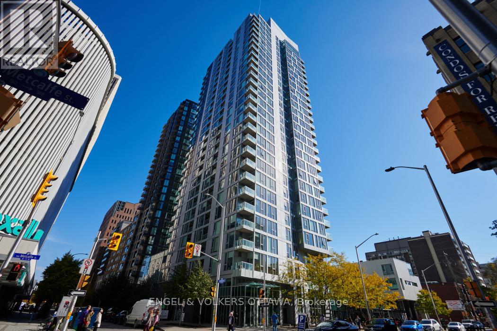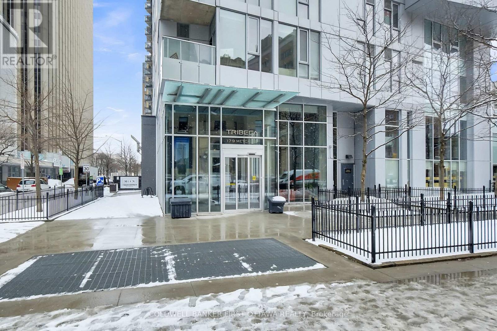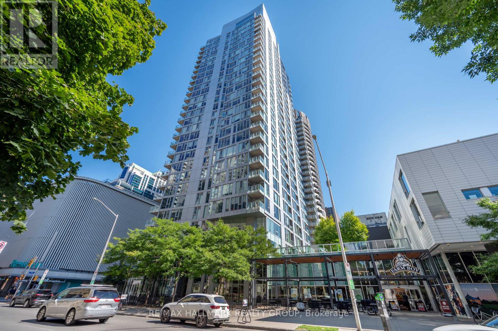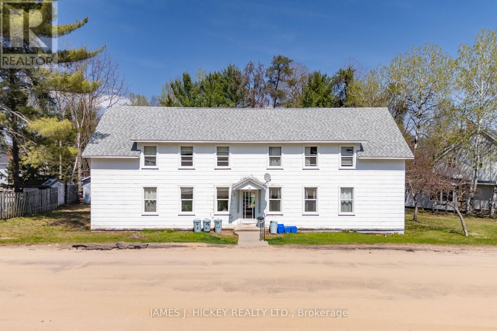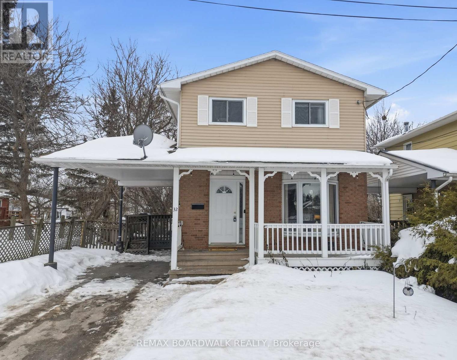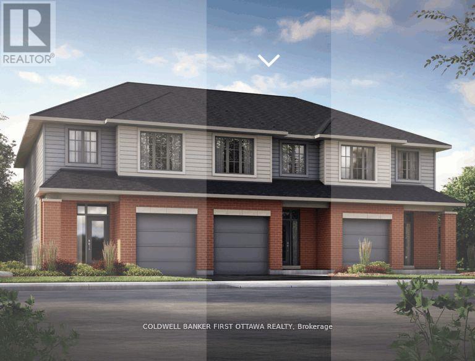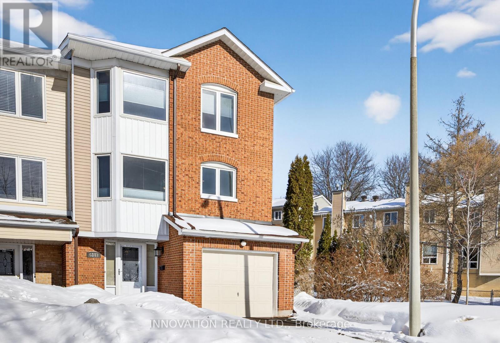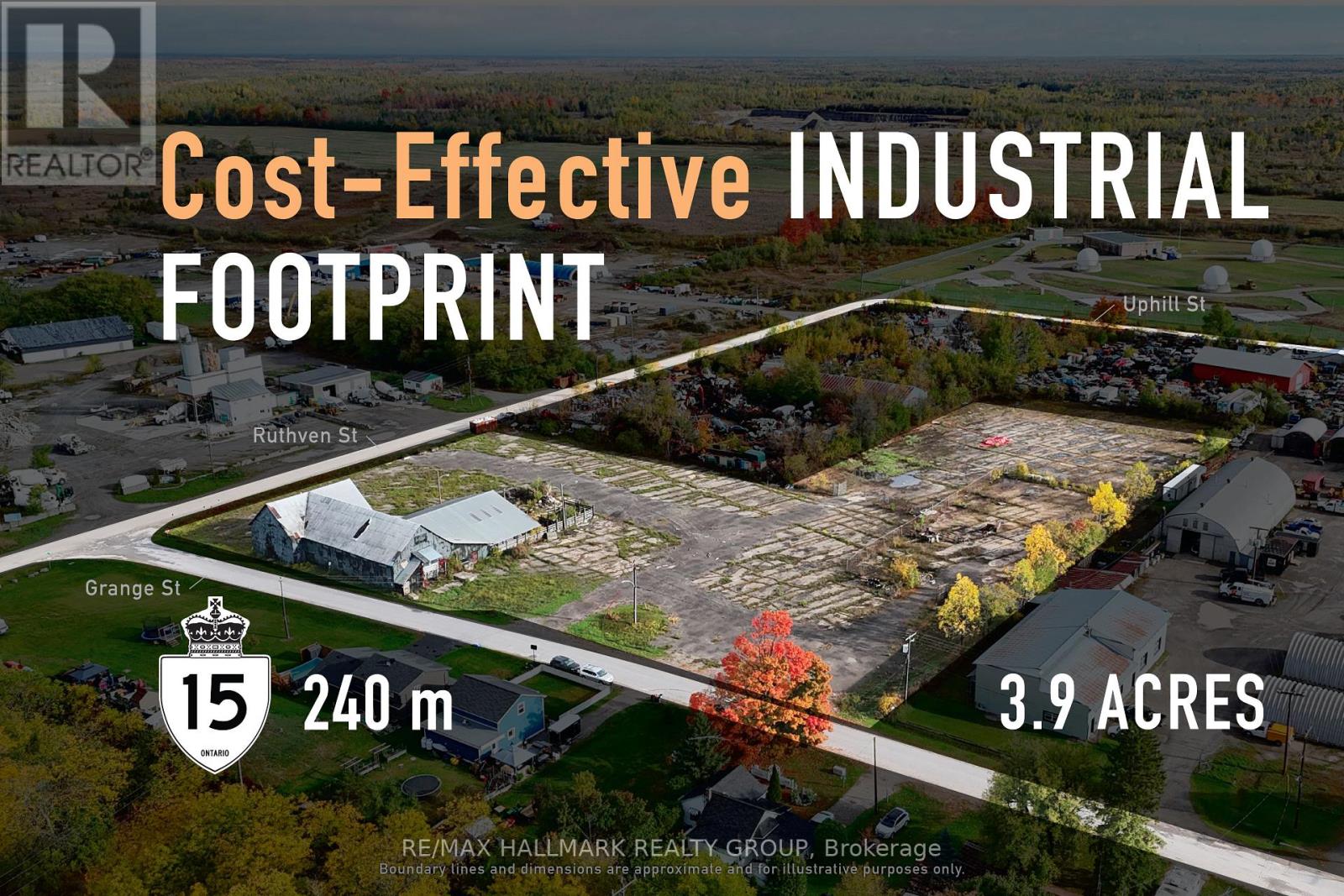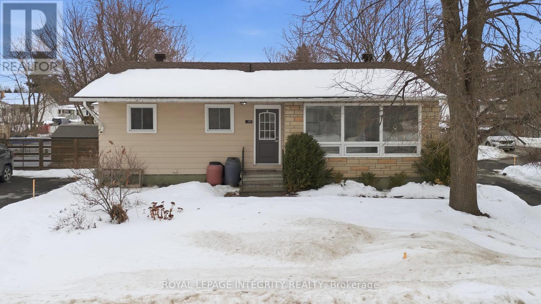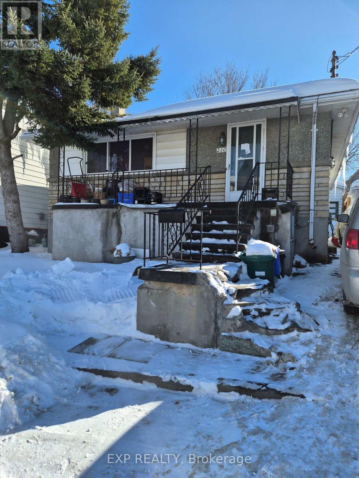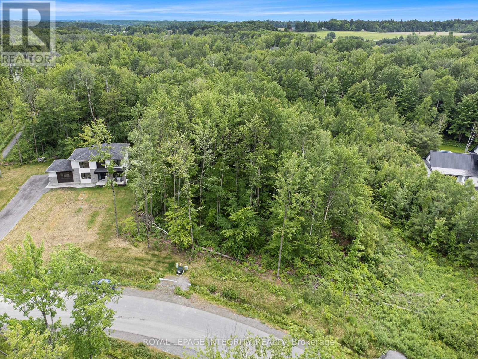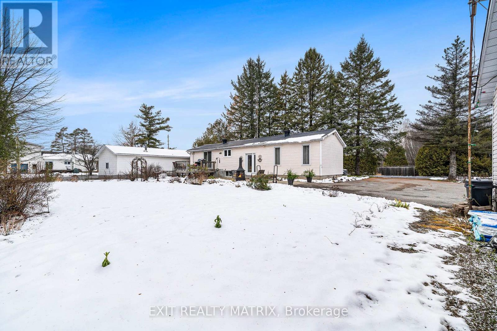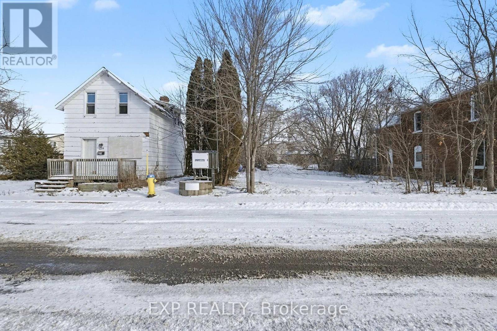We are here to answer any question about a listing and to facilitate viewing a property.
1183 Ebbs Bay Road
Drummond/north Elmsley, Ontario
Discover the potential of this charming bungalow set on 4.67 acres located just 40 minutes from Kanata. As you approach, you'll find a screened front porch, perfect for enjoying morning coffee. Step through the front hall to the sunken living room, that features a large picture window and two skylights, allowing natural light to flood the space. The adjoining dining room provides an inviting area for family meals. The dining room, living room, and hallway have hardwood flooring. The eat-in kitchen, with its oak cabinets and built-in dishwasher, presents a functional space ready for your personal touch. Retreat to the primary bedroom complete with a 2-piece ensuite and a walk-in closet providing convenience and privacy. The main bathroom, featuring a corner jacuzzi and separate shower, is a space that awaits your renovations. An additional bedroom is perfect for guests or family, while the sunroom, overlooking tranquil woods, is an ideal spot for relaxation. The finished basement offers a recreation room that adds versatility to the home, along with a utility room for laundry and storage. A convenient 2-piece bathroom is also located in the basement for added functionality. Three separate rooms in the basement can be transformed into a bedroom, den, or whatever suits your needs, providing endless possibilities. Additionally, a fully wired shed adds practicality to the property. Please note, this home is being sold as-is and requires TLC offering a unique opportunity to restore and make it your own. (id:43934)
203 - 260 Besserer Street
Ottawa, Ontario
Fabulous 2-bedroom condominium located within "The Lanesborough" - a prestigious Domicile-built residence located steps to Parliament Hill, the Rideau Centre, ByWard Market and the Rideau Canal, with an incredible selection of vibrant restaurants and trendy cafés right outside your door! This beautifully designed unit offers 1,090 sq ft of well-planned living space with soaring 10 ft ceilings and a spacious, open-concept layout. A true standout feature is the exceptional ~36' x 19' private patio - a rare offering perfect for entertaining or relaxing in the city! The stylish kitchen is equipped with stainless steel appliances, granite countertops, a centre island with breakfast bar, and a storage pantry. The open living and dining room features a cozy gas fireplace, custom built-in shelving and a wall of windows that flood the space with natural light. The primary bedroom boasts a generous walk-in closet with custom organizers, while the spacious second bedroom is ideal as a guest room or home office. A beautifully appointed 3-piece main bathroom features a granite vanity and glass shower. Additional highlights include in-suite laundry, underground parking and a storage locker. A rare opportunity that perfectly blends style, outdoor space, walkability and an exceptional urban lifestyle! 24 hour irrevocable. (id:43934)
Th-152c Cypress Street
The Nation, Ontario
**OPEN HOUSE SUNDAY FROM 2 - 4 PM @ 235 BOURDEAU BD, LIMOGES**Welcome to Willow Springs PHASE 2 - Limoges's newest residential development! This exciting new development combines the charm of rural living with easy access to amenities, and just a mere 25-minute drive from Ottawa. Introducing the "Lincoln (Middle Unit E1)" model, a stylish two-story townhome offering 1,602 sq. ft. of thoughtfully designed living space, including 3 bedrooms, 1.5 bathrooms (2.5 available as an option), and a host of impressive standard features. Experience all that the thriving town of Limoges has to offer, from reputable schools and sports facilities, to vibrant local events, the scenic Larose Forest, and Calypso the largest themed water park in Canada. Anticipated closing as early as 6-9 months from firm purchase(date TBD). Prices and specifications are subject to change without notice. Ground photos are of previously built townhouses in another project (finishes & layout may differ). Model home tours now available. Now taking reservations for townhomes & detached homes in phase 2! (id:43934)
7877 Jeanne D'arc Boulevard N
Ottawa, Ontario
Welcome to 7877 Jeanne D'Arc Blvd, a thoughtfully laid-out 3-bedroom, 1.5-bath home in the heart of Orléans-perfect for first-time buyers, young families, or investors alike. The main level offers a functional and welcoming layout, featuring a kitchen with rich dark cabinetry, stainless steel appliances, and ample storage. The dining area and living room flow seamlessly together, finished with durable vinyl flooring throughout. A spacious living room provides direct access to the backyard, creating an easy indoor-outdoor connection, while a convenient powder room completes this level. Upstairs, you'll find a generous primary bedroom with a cheater door to the full bathroom, along with two additional wellsized bedrooms-ideal for family, guests, or a home office setup. The fully finished basement adds valuable living space with a comfortable rec room, perfect for movie nights, a playroom, or a home gym, plus a dedicated utility and laundry room for added convenience. Outside, enjoy a fully fenced yard with no rear neighbours, offering room to relax or entertain. A single-car garage rounds out this home, ideally located close to schools, parks, shopping, and transit. A fantastic opportunity to settle into a family-friendly neighbourhood-don't miss it. Some photos have been virtually staged. 24 hour irrevocable on all offers (id:43934)
800 Mathieu Street
Clarence-Rockland, Ontario
Welcome to Golf Ridge. This house is not built. This 3 bed, 2 bath middle townhome has a stunning design and from the moment you step inside, you'll be struck by the bright & airy feel of the home, w/ an abundance of natural light. The open concept floor plan creates a sense of spaciousness & flow, making it the perfect space for entertaining. The kitchen is a chef's dream, w/ top-of-the-line appliances, ample counter space, & plenty of storage. The large island provides additional seating & storage. On the 2nd level each bedroom is bright & airy, w/ large windows that let in plenty of natural light. An Ensuite can be added. The lower level can be finished (or not) and includes laundry & storage space. The 2 standout features of this home are the Rockland Golf Club in your backyard and the full block firewall providing your family with privacy. Photos were taken at the model home at 325 Dion Avenue. Flooring: Hardwood, Ceramic, Carpet Wall To Wall. (id:43934)
603 - 350 Montee Outaouais Street
Clarence-Rockland, Ontario
This upcoming 2-bedroom, 1-bathroom condominium is a stunning upper level middle unit home that provides privacy and is surrounded by amazing views. The modern and luxurious design features high-end finishes with attention to detail throughout the house. You will love the comfort and warmth provided by the radiant heat floors during the colder months. The concrete construction of the house ensures a peaceful and quiet living experience with minimal outside noise. Backing onto the Rockland Golf Course provides a tranquil and picturesque backdrop to your daily life. This home comes with all the modern amenities you could ask for, including in-suite laundry, parking, and ample storage space. The location is prime, in a growing community with easy access to major highways, shopping, dining, and entertainment. This unit includes heated underground parking. Photos are from a similar model and have been virtually staged. Buyer to choose upgrades/ finishes. Occupancy July 2026, Flooring: Ceramic, Laminate (id:43934)
225 - 292 Masters Lane
Clarence-Rockland, Ontario
Now's your chance to buy this one of a kind, fully furnished luxury end-unit condo with a very rare detached heated garage in the popular Domaine du Golf in Rockland. With a spectacular view of the 9th green, this condo features plenty of upgrades throughout and offers an open concept living space, a beautiful spacious kitchen with island & quartz counters, and a large dining and living room area perfect for entertaining.2 bedrooms with an ensuite and spacious bathroom with separate soaker tub and walk-in shower. Front load washer & dryer in laundry closet.Large south facing porch brings in lots of natural light and has a built-in moveable screen, and features an enclosed storage space. 1 heated single garage directly across the parking lot and 1 Parking spot in front of the unit are included. (id:43934)
18 Queen Street
Smiths Falls, Ontario
Rare opportunity finding an updated in-town family home with a south facing waterfront view. Within walking distance to downtown amenities, this family home is a pleasure to see. Inside you will be impressed by the updated kitchen with a large butcherblock island, quality cabinets and appliances. Off the kitchen is a bonus sunroom with patio doors to the back deck. Use this to enjoy the sunshine and waterway views over a morning coffee or use perhaps as a great fitness/yoga room. The open dining area sits next to a comfortable living room with a modern decorative gas fireplace. There is also a full main bathroom on the ground level. Up front there is an enclosed porch leading into the main foyer and also a side covered porch. The upper level adds three generous bedrooms, a second 2-piece bathroom plus an office. The basement is clean and useable for storage. Basement walls have been spray foamed and appears quite dry. The attic has added insulation on the floor deck and could be renovated for future extra space. There is a nice back deck plus wandering walkway to a feature patio area towards the waterway. Lovely views across the Rideau Canal and a quiet place to relax. The paved drive has room for 3 cars and there is also a grass area on the west side that can add another spot. Natural Gas furnace (2022), central air (2022), Kitchen remodeled (2022), windows (approx. 2019), shingles (2014/16), 2x100 amp updated electrical panels, kitchen appliances (2022). Hydro $100/m, Gas $105/m, Water $100/m. Taxes $4369. A lovely home well maintained and worth a look. (id:43934)
1777 Cumberland Street
Cornwall, Ontario
Beautifully Maintained 3+2 Bedroom Bungalow - Move-In Ready. Welcome to this well-kept home, built in 2004 and offering over 1,100 sq. ft. of comfortable main floor living. The bright and functional layout includes two full bathrooms and a fully finished basement featuring two additional bedrooms, a spacious rec room, a 3-piece bath, and plenty of storage. The bright living room features hardwood flooring and the eat in kitchen opens to patio doors leading to a recently refurbished two-tiered deck that overlooks a fully fenced yard, perfect for entertaining, kids, or pets. Additional highlights include a single attached garage and numerous updates for peace of mind, including a new furnace, heat pump and hot water tank (2023). All appliances (2023) will be included with the sale of this home. Located close to schools and shopping, this home has been beautifully maintained and is ready for its next owners to enjoy. Come and have a look today - this one won't disappoint. 48 irrevocable on all offers. (id:43934)
4472 Lords Mills Road
Augusta, Ontario
This beautifully maintained brick bungalow offers a wonderful blend of country tranquility and practical comforts. Tucked away on a private parcel of land with no immediate neighbours, it's the ideal retreat for those seeking space and serenity - yet still within easy driving distance to Prescott or Brockville. The home features three bedrooms, with the option to convert a versatile space in the lower level into a fourth - perfect for a home office, guest room, or growing family. Inside, rich hardwood flooring flows throughout the living/dining area, giving the space timeless warmth and character. The main-floor bathroom features a relaxing jacuzzi tub - a lovely touch for spa-like evenings at home. Vinyl windows throughout, plus a roof re-shingled in 2019, offer peace of mind and low-maintenance living. Custom blinds on most main floor windows, bring a polished, finished look to each room.The exterior and property amenities are just as impressive: a solid brick exterior that promises durability, a detached heated double garage ideal for vehicles, hobbies, or extra storage, and a large shed for garden tools or workshop space. The partially fenced yard provides privacy and security - a great bonus for families, pets, or garden lovers.This home is very well cared. (id:43934)
2006 - 179 Metcalfe Street
Ottawa, Ontario
Luxurious 1-bedroom + den CORNER unit, spanning 805 sq. ft.-one of the largest 1 bed. floor plans in its collection. This sophisticated residence offers an open-concept layout with floor-to-ceiling windows that provide million-dollar, unobstructed downtown views from the 20th floor. The custom kitchen is equipped with granite countertops, a beautiful new backsplash, and elegant white cabinetry. Sliding doors open to a private balcony, perfect for enjoying the city scape. The versatile office/den area is conveniently located to the right of the kitchen. The large primary bedroom boasts a corner window and a dedicated study area. Additional features include in-suite laundry (2024), custom roller blinds (2025), hardwood floors, and updated light fixtures throughout the unit. A parking space and storage locker are also included. Residents will enjoy an array of amenities, including a 24-hour concierge/security service, a guest suite, a terrace, an outdoor patio with BBQs, an indoor pool, a gym, and a conference room. For ultimate convenience, Farm Boy is located on the ground level, with amazing restaurants and an LCBO just steps away. The building offers quick access to Parliament Hill, Rideau Centre, the University of Ottawa, and the Financial District. (id:43934)
806 - 179 Metcalfe Street
Ottawa, Ontario
Bright (South exposure) corner 1 + den unit in the Tribeca condo building. Nicely located withing walking distance to Ottawa U, Parliament Hill, Rideau Centre with a convenient Farm Boy and coffee shop on the main level. This unit is open concept and has no carpets; all wall to wall espresso hardwood floors & Smart light switches. Quartz countertop in the kitchen and bath. The open den space has been modified with glass sliding doors to create storage space but can easily be opened up by removing the doors.The bigger 1 + den in this building offers approx. 805 square feet of living space. Heat and water are included in the condo fees. All appliances: Fridge, Stove, Microwave Hood-fan, Dishwasher, Washer & Dryer and custom blinds all included. No rental items. Includes underground parking and a storage locker. The ensuite laundry space off the foyer offers also some in-unit storage. Great condo amenities include: Gym, Indoor pool, Sauna, Guest Suites, visitor Parking in underground parking on Nepean Street, terrace with BBQ's (all these on 2nd floor) & roof top terrace. Available within 30 days of accepted agreement of purchase. (id:43934)
1904 - 179 Metcalfe Street
Ottawa, Ontario
Welcome to The Surrey at Tribeca East! This beautifully maintained 1 Bedroom + Den condo offers 753 sq. ft. of bright, open-concept living space on the 19th floor, showcasing spectacular city views and a smart, functional layout. Freshly painted throughout, the unit features a spacious primary bedroom, a versatile den/home office, and a modern kitchen/living/dining area ideal for entertaining. The sleek kitchen includes granite countertops, stainless steel appliances, and an island. Step out onto your private balcony and enjoy the downtown skyline. This unit comes complete with in-unit laundry and central A/C. Residents enjoy access to exceptional building amenities including a fitness centre, party room, rooftop terrace, indoor pool, and concierge service. Unbeatable downtown location! Farm Boy is right next door, with Parliament Hill, the Rideau Canal, LRT stations, shopping and dining all within walking distance, you may not need the one underground parking spot included! Perfect for professionals, downsizers, or investors seeking the best of urban living in one of Ottawas most prestigious addresses. Don't miss this opportunity! CONDO FEES INCLUDE: HEAT, WATER, A/C, Building Insurance, Garbage Removal, Reserve Fund Allocation, Building Maintenance. (id:43934)
14 Huron Street
Deep River, Ontario
ATTENTION Investors - This 4-unit apartment building could be the investment opportunity you have been waiting for. Offers 4-spacious 2-bedroom units with each unit featuring 2 bedrooms, living room, 4pc. bath, kitchen and laundry/utility room. Recent renovations include - new roof, windows, interior doors and fire alarm system. Great central location close to shopping, Schools and more. Rear lane access with 4 single garages. Fully occupied! 48 hour irrevocable required on all Offers. (id:43934)
32 Provost Street
Perth, Ontario
Just minutes from the beautiful town of Perth and the scenic Tay River, this charming detached home is calling your name. Set on a spacious yard, this property offers the perfect balance of small-town charm and comfortable family living. Step inside to a warm and inviting main floor featuring a cozy living room highlighted by a bright bay window, filling the space with natural light and creating the perfect spot to relax and unwind. The eat-in kitchen is ideal for everyday meals and entertaining alike, with convenient access to the back deck, making indoor-outdoor gatherings with family and friends effortless. Upstairs, you'll find three comfortable bedrooms, offering plenty of space for a growing family, guests, or a home office. The finished lower level adds even more versatility, providing the perfect recreation room for movie nights, games, hobbies, or simply relaxing together. With its welcoming layout, beautiful yard, and prime location close to all the amenities, shops, and waterfront beauty of Perth, this home truly has it all. Come fall in love and make this house your home. (id:43934)
26 Utman Crescent
Carleton Place, Ontario
An incredible new offering from one of Ottawa's most respectable builders! Uniform Homes presents the Horizon series of freehold townhomes in McNeely Landing. 3 bedrooms, 3 bathrooms with single car garage in this Barry Hobin designed home built to the highest standards of quality and craftmanship by Uniform. The Bronte model offers 1490SF of sun filled open concept space plus an unfinished basement for less than $505,000. Buyer can still select all interior finishes. Move in July 2026 into what is sure to be a highly sought after new community in Carleton Place. (id:43934)
1 - 6881 Du Bois Avenue
Ottawa, Ontario
Welcome to 6881 Du Bois Avenue, an exceptional and rarely offered 3-bedroom end-unit condo townhome that perfectly blends style, comfort, and convenience in a highly desirable location. Just moments from parks, reputable schools, public transit, the future LRT expansion, and the vibrant shopping and dining at Place d'Orléans, this home offers an effortless lifestyle for families and professionals alike. The versatile ground level features luxurious radiant in-floor heating and a flexible space ideal for a cozy family lounge, sophisticated home office, fitness studio, or recreation retreat. Ascending to the sun-drenched second floor aided by the large bay window, you'll discover the true heart of the home-an inviting open-concept living area enhanced by abundant natural light, radiant heated floors, a beautifully refinished fireplace, and a striking custom-crafted mantle. The gourmet kitchen is a showpiece, boasting an oversized wrap-around granite counter, extensive prep space, and an impressive side-by-side standup freezer and fridge-perfectly designed for memorable gatherings and seamless everyday living. Upstairs, the serene master bedroom offers space and privacy complete with a walk-in closet featuring a thoughtfully designed built-in organization system and a 3-piece ensuite. The main bathroom is highlighted by a deep soaker tub for complete relaxation. Two additional bedrooms provide comfort and versatility for growing families, guests, or work-from-home needs. Carefully curated storage solutions throughout the home maximize functionality without compromising aesthetics, and custom dual-adjust blinds allow light and privacy to be tailored effortlessly throughout the day. Enhanced by its end-unit positioning for added brightness and privacy, this refined residence delivers an elevated living experience in a thriving, amenity-rich community...quality, style and function, it includes it all. Do not miss this gem! (id:43934)
41 Grange Street
Montague, Ontario
Located at 41 Grange St in Montague, this 4-acre ML-zoned corner lot gives your operation exactly what it needs to start or scale: room to stage trailers and materials, straightforward truck movements from two road frontages, and the flexibility to build a purpose-fit shop or run a yard-intensive layout (subject to approvals). You're inside a 50 km customer and labour draw that includes Smiths Falls, Perth, Merrickville, North Gower, Richmond, and Lombardy-close enough to hire, serve, and supervise, without paying big-city premiums. The site ties into the ON-7 ON-15 connector spine with quick reach to ON-416 ON-417, putting Ottawa, Montréal, and the 401 continental freight corridor within easy strike distance. In plain terms: lower operating costs, faster deployments, simpler logistics, and a land base you can actually mold around your workflow. If you're starting up, it's a clean launchpad; if you're expanding, it's the yard and future-shop footprint your current site can't give you. Additional Listing Details are linked under the Property Summary section. (id:43934)
304 Dodson Street
North Grenville, Ontario
Welcome home to this lovely bungalow set on a spacious corner lot in the heart of Kemptville, offering comfort, convenience, and a strong sense of community. Located on a quiet street, this home provides a peaceful setting with added privacy and space, The neighbourhood is friendly and features a mix of younger families and retired couples. Inside, the bungalow layout offers easy, functional living with everything on one level. The main living area is bright and inviting since the current owners removed a wall for a bright and open concept floor plan with a natural flow that works well for both everyday living and entertaining. New flooring (2026) elevates the main floor and adds a modern style and durability. The kitchen is practical and well-appointed, featuring an induction stove for your family's Top Chef. 3 bedrooms provide flexible space for family, guests, or a home office, while the bungalow layout keeps everything conveniently accessible. Lower level is partially finished with gas fireplace, powder room, and lots of storage space. One of the standout features is the expansive backyard, boasting mature hedges and corner lot vibes. There is plenty of room to garden, entertain, or simply relax and enjoy the outdoors. Kemptville continues to be a popular choice for buyers looking for small-town charm with everyday amenities close by. This home is just minutes to shopping, restaurants, schools, parks, and recreation. With easy access to Highway 416, Ottawa is a short drive away, making commuting simple while still enjoying a different pace of life. Discover great value with this well-priced home in one of the fastest growing communities in Eastern Ontario. (id:43934)
260 Joffre-Belanger Way
Ottawa, Ontario
Incredible opportunity for long-term potential! Repair and renovate this duplex or build new in a rapidly revitalizing neighborhood in the heart of Ottawa! Situated on a lot with R4UA zoning, allowing for low-rise multi-unit residential development, including duplexes, triplexes, and small apartment buildings, offering excellent potential for investors or developers with vision. Located in an area seeing significant growth, this site is perfect for creating something modern in a prime location. Please Note: The property is being sold As-Is, Where-Is. Schedules B1 (Deposit Policy), C (As-Is, Where-Is Acknowledgement), and D (Sellers Disclosure Latent Defects) must accompany all offers. (id:43934)
1590 Kinsella Drive
Ottawa, Ontario
Imagine building your dream home on this apx 2 acre lot in Cumberland Estates. 157' wide frontage; Southern rear exposure; Rectangular shape; Located in a quiet area on the East end of Kinsella Drive. Access by paved road with shallow ditches; Natural Gas, Hydro and Rogers Cable available. (id:43934)
21 Linda Street
The Nation, Ontario
Discover this beautiful one-story home set on a generous, tree-lined lot in Limoges, ON situated just minutes from Calypso Water Park. The main level features three comfortable bedrooms, a bright and inviting living space, and an open layout ideal for family living. The partially finished basement offers exceptional flexibility with a spacious recreation room, two additional rooms perfect for guests or a home office, a charming wine cellar, and three convenient storage areas. Outside, the property impresses with a large detached two-car garage and ample yard space capable of accommodating at least six additional vehicles-perfect for gatherings, hobbies, or extra parking needs. Mature trees provide both privacy and a peaceful setting, creating a true retreat just outside the city. This is a rare opportunity to enjoy space, comfort, and convenience in a fantastic location near one of the region's top attractions. Large lot offers possible potential for future severance and additional building lot* Buyer to verify with governing township. (id:43934)
41 Grange Street
Montague, Ontario
Located at 41 Grange St in Montague, this 4-acre ML-zoned corner lot gives your operation exactly what it needs to start or scale: room to stage trailers and materials, straightforward truck movements from two road frontages, and the flexibility to build a purpose-fit shop or run a yard-intensive layout (subject to approvals). You're inside a 50 km customer and labour draw that includes Smiths Falls, Perth, Merrickville, North Gower, Richmond, and Lombardy-close enough to hire, serve, and supervise, without paying big-city premiums. The site ties into the ON-7 ON-15 connector spine with quick reach to ON-416 ON-417, putting Ottawa, Montréal, and the 401 continental freight corridor within easy strike distance. In plain terms: lower operating costs, faster deployments, simpler logistics, and a land base you can actually mold around your workflow. If you're starting up, it's a clean launchpad; if you're expanding, it's the yard and future-shop footprint your current site can't give you. (id:43934)
135 & 139 Charles Street
Carleton Place, Ontario
RARE DEVELOPMENT OPPORTUNITY IN CARLETON PLACE! 135 & 139 Charles Street , with the option to include 42 & 46 Allan Street, create an exceptional multi-lot land assembly in one of the region's fastest-growing communities. Located on a quiet residential street steps from the water and minutes to downtown amenities, this site is perfectly suited for townhomes or a boutique low-rise residential project. Zoning is already in place, the land is flat with easy service connections, and the existing structures on Charles Street are ideal for teardown-offering a clean start for your development vision. A rare chance to build in a highly desirable neighbourhood with strong resale and rental demand. (id:43934)

