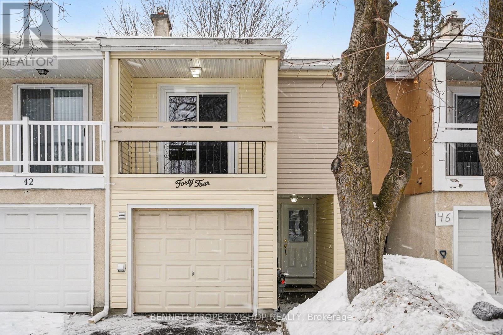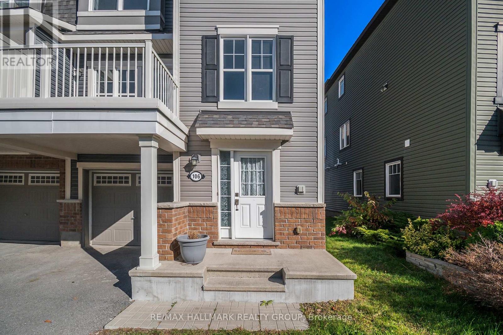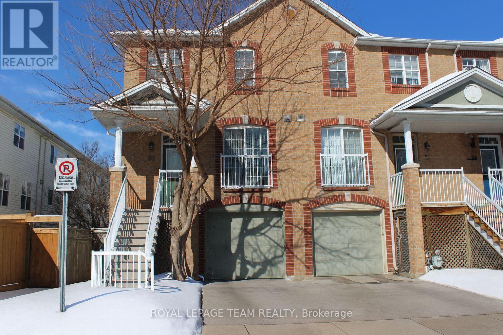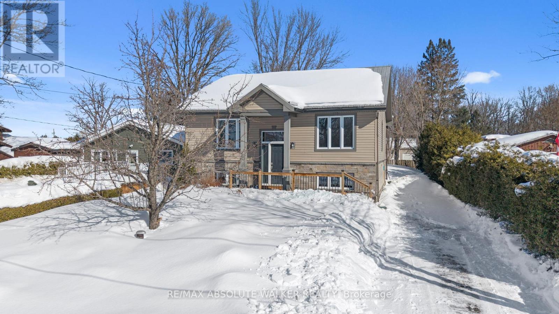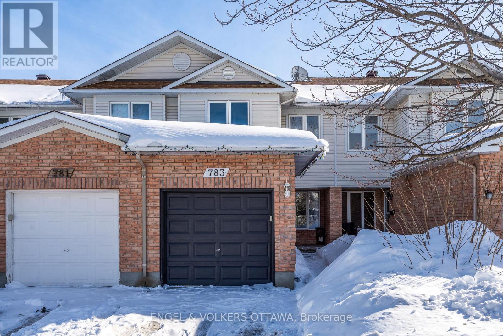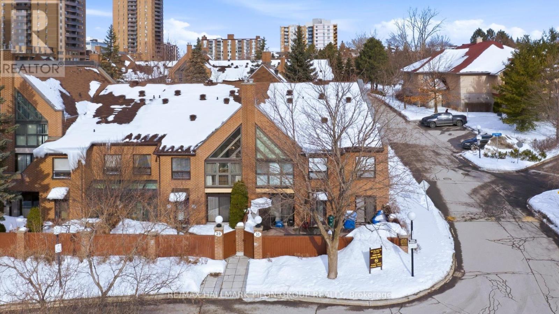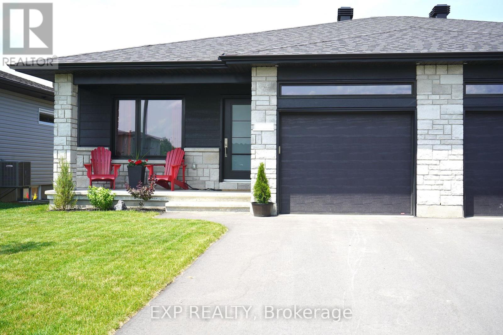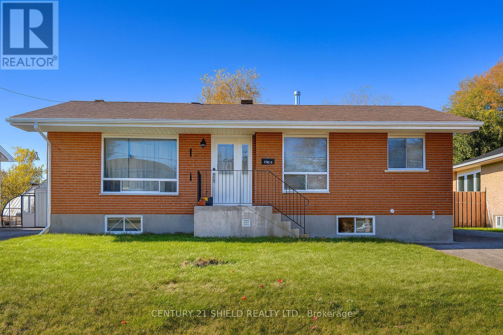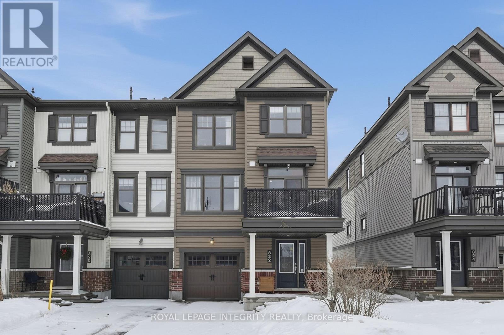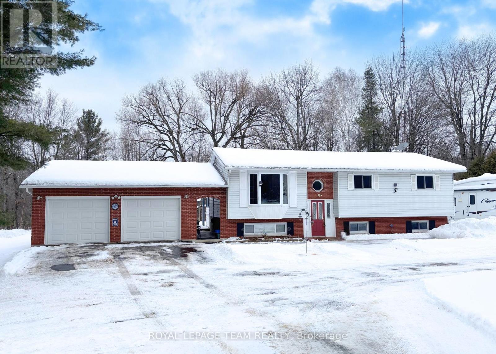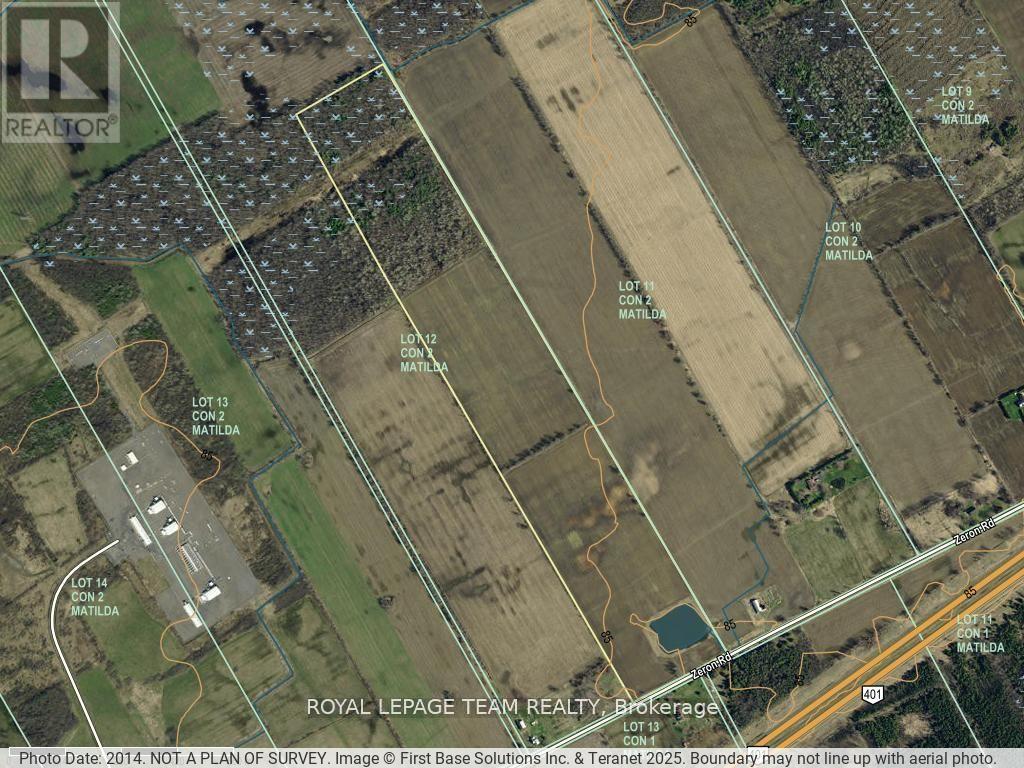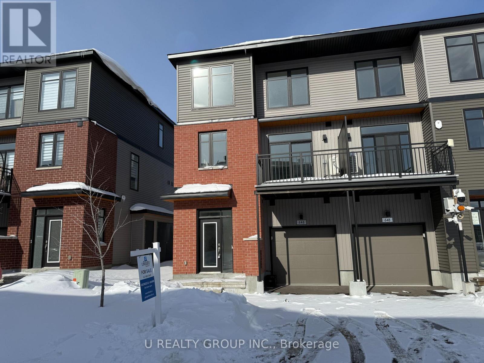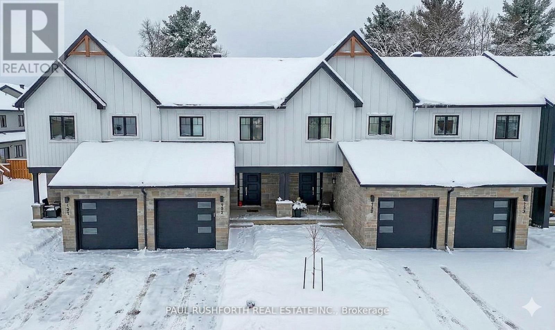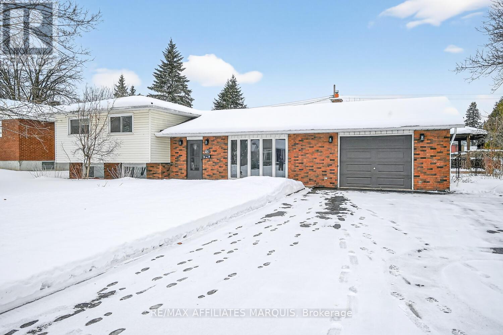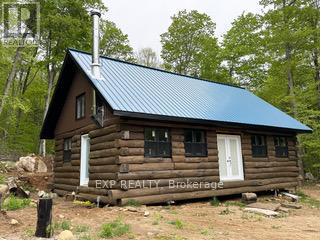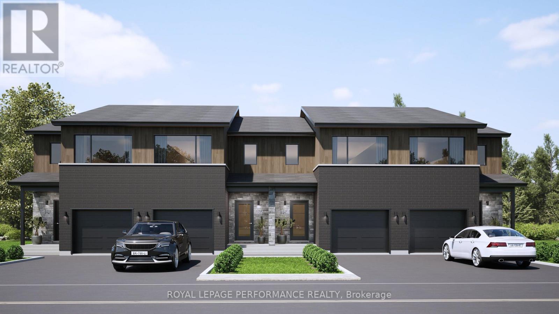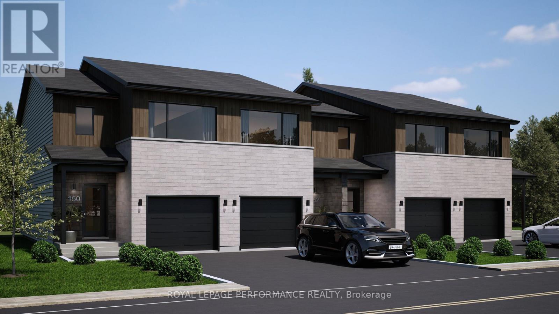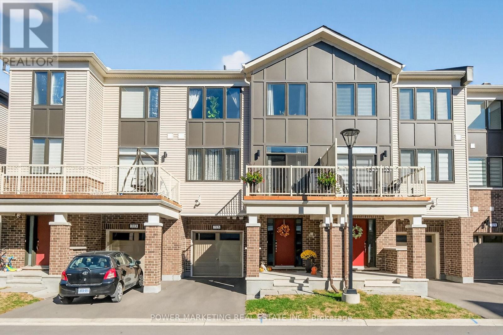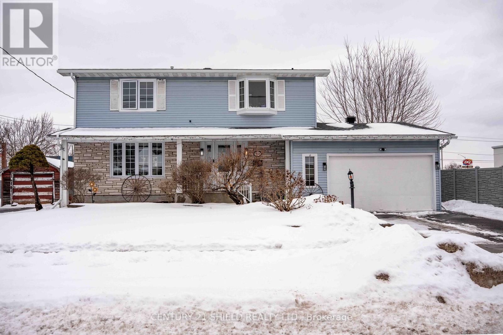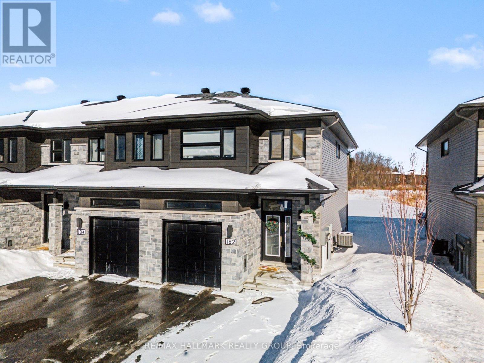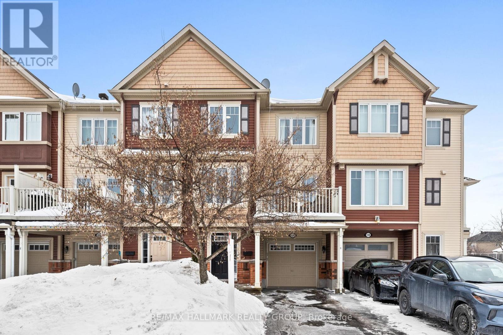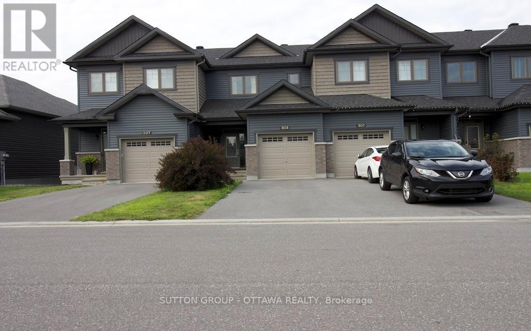We are here to answer any question about a listing and to facilitate viewing a property.
44 Tybalt Crescent
Ottawa, Ontario
Perfect starter home in a well established, family friendly community. This well maintained freehold 3 bedroom, 2 bathroom townhome offers comfort, thoughtful updates, and true move in ready appeal. The bright main level features pot lights added in 2021, creating a warm and inviting living space. Enjoy peace of mind with a gas furnace installed in 2014 that has been professionally serviced annually, along with a roof replacement including flat roof and shingles completed in 2015.Outdoor living is easy with a new deck and updated siding completed in 2021, ideal for summer evenings. Living room windows were replaced in 2023 for improved energy efficiency. Additional recent improvements include a new washer, garage door opener, and furnace serviced in 2024, followed by a refreshed kitchen in 2025 with new countertops and cupboard doors. New stove (2025), as well as new living room flooring. Ideally located with quick access to Highway 417, offering an easy commute to Kanata and downtown, and close to shopping, parks, schools, and transit. Convenient proximity to major federal and tech employment hubs along the Moodie Drive and Carling Avenue corridor, including the Department of National Defence, approximately a 5 to 10 minute drive. Set on quiet street with mature trees and a strong sense of community, this is an excellent opportunity for first time buyers or those looking to settle into a welcoming neighbourhood. 24 hours irrevocable on all offers. Some photos are digitally enhanced. (id:43934)
106 Helenium Lane
Ottawa, Ontario
Welcome to this beautifully maintained 3-storey freehold end-unit townhome located in the sought-after Avalon community of Orléans. Built in 2018, this bright and spacious home offers 1,391 sq ft of thoughtfully designed living space with 2 bedrooms, 2.5 bathrooms, and modern finishes throughout. Step inside to a generous ground floor foyer with ample space, alongside convenient interior access to the attached garage, laundry room, and a main floor powder room ideal for guests. The second level boasts a stylish open-concept living and dining area, perfect for entertaining or relaxing. Enjoy an abundance of natural light and direct access to a sun-filled balcony, perfect for your morning coffee or evening unwind. The modern kitchen features granite countertops, stainless steel appliances, ample cabinetry, and a sleek design sure to impress .Upstairs, you'll find two well-proportioned bedrooms, including a spacious primary suite with a luxurious ensuite featuring a granite double vanity and a full bath. An additional full bathroom, also with granite finishes, completes the upper level. This exceptional end-unit offers added privacy, a low-maintenance lifestyle, and proximity to everything you need. Located minutes from top-rated schools, parks, recreation facilities, shopping, and transit, this home is ideal for professionals, small families, or those looking to downsize without compromise. Don't miss your opportunity to own this move-in ready gem in one of Orléans most vibrant communities! (id:43934)
20 Heartleaf Private
Ottawa, Ontario
Welcome to this beautifully maintained freehold end-unit townhouse offering comfort, convenience, and style in a highly desirable neighbourhood! This bright and spacious home features a carpet-free interior with an inviting open-concept living and dining area, perfect for entertaining or relaxing with family. Large windows throughout the end unit allow for an abundance of natural light, creating a warm and airy atmosphere. Ideally located just steps to public transit, schools, scenic parks, and popular coffee shops, this property offers exceptional walkability and everyday convenience. Whether you're a first-time buyer, downsizer, or investor, this move-in-ready home is a fantastic opportunity you won't want to miss! (id:43934)
1095 Morin Road
Ottawa, Ontario
This well-maintained raised bungalow offers the perfect balance of comfort, updates, and outdoor lifestyle. With 2 bedrooms on the main level and 2 additional bedrooms in the lower level, this home provides flexible space for growing families, guests, or a home office setup. The main floor features beautiful hardwood throughout, creating a warm and cohesive feel. The bright kitchen is finished with granite countertops and ample cabinetry, flowing effortlessly into the dining and living areas - ideal for everyday living and entertaining. The spacious primary bedroom offers a rare and desirable feature - direct access to the backyard through its own door, creating the perfect setup for a future deck and seamless indoor-outdoor living. Imagine stepping out to enjoy your morning coffee or winding down in the evening with total privacy. You'll find a full bathroom on the main level, while the lower level offers a partially finished full bathroom, presenting an excellent opportunity to complete and customize the space to your needs. The basement bedrooms are generously sized and benefit from the raised bungalow design, allowing for great natural light. Important upgrades add peace of mind, including a durable metal roof and a septic system redone in 2016. Step outside to enjoy your private backyard retreat, perfect for relaxing evenings or summer gatherings. The seller has already had plans completed and approved for a deck, giving you a head start on creating your ideal outdoor entertaining space. And for the outdoor enthusiast? A private boat launch access nearby means weekends on the water are just moments away. Country charm, smart updates, and a lifestyle location - all within a welcoming Cumberland community. (id:43934)
783 Nesting Way
Ottawa, Ontario
Welcome to 783 Nesting Way - where comfort, convenience, and harmony come together. This beautifully maintained 3-bedroom, 2-bathroom home offers the perfect blend of modern updates and everyday functionality. Step inside to an inviting open-concept layout that creates effortless flow between the kitchen, dining, and living spaces - ideal for family life and entertaining alike. Major updates have already been taken care of. Enjoy new flooring and lighting (2020), fresh interior paint (2023), and a roof approximately 10 years old - giving peace of mind and a move-in ready experience. The attached garage adds practicality and year-round convenience. But what truly sets this home apart is the lifestyle. Located in a highly desirable neighbourhood, you're within walking distance to schools, shopping, parks, a dog park, and scenic walking and biking paths. Morning coffee hits differently here - open a window and listen to the birds while the day begins quietly around you.This is the kind of home where weekends are easy, commutes are simple, and everything you need is just steps away. Practical. Updated. Perfectly located. 783 Nesting Way isn't just a place to live - it's a place to settle in and stay awhile. (id:43934)
29 - 100 Hillside Drive
Ottawa, Ontario
Opportunity awaits! This rarely offered three-bedroom townhouse is a true hidden gem, ideally located close to every major amenity and complete with convenient underground parking. A private entrance leads you to the spacious front patio - large enough to accommodate both lounging and dining areas - complete with a natural gas hookup for effortless BBQ season entertaining. The expansive living and dining area is perfect for both everyday living and entertaining, highlighted by a cozy gas fireplace and oversized patio doors overlooking the private outdoor space. The bright eat-in kitchen features crisp white cabinetry, matching appliances, a neutral backsplash, and generous counter space. A second patio door and skylights fill the space with beautiful natural sunlight. One of the most unique and desirable features of this unit is the interior access to your underground parking space directly from your own back door. There is also a large storage room plus an additional separate storage locker. The laundry room is thoughtfully tucked away in its own dedicated area for added convenience. Additional storage spaces and a pleasing powder room complete this level. Upstairs, a wide staircase leads to the impressive primary retreat, complete with vaulted ceilings, oversized windows, a spacious walk-in closet, and access to a three-piece ensuite bathroom. Two additional bedrooms are both generously sized with ample closet space. A neutral full bathroom with a luxurious shower completes the second level. With ideal southern exposure, natural light floods the home throughout the day, creating a warm and welcoming atmosphere. Located within walking distance to grocery stores, pharmacies, restaurants, hospitals, and offering quick access to transit, this property combines lifestyle and convenience. Residents also enjoy access to exceptional amenities including indoor and outdoor pools, a party room, exercise facilities, tennis courts, and more. Some photos virtually staged. (id:43934)
Lot 13a Giroux Street
The Nation, Ontario
OPEN HOUSE Sunday February March 1st between 2:00 pm to 4:00 pm at 136 Giroux St, at TMJ Model house. Welcome to the Blue Mountain I, a beautifully designed open-concept bungalow that effortlessly blends style and functionality for the perfect living experience. The bright and airy chefs cuisine, complete with a spacious island and walk-in pantry, will satisfy your culinary needs. The separate dining and living areas are perfect for entertaining or enjoying quality time with your family. Retreat to your luxurious primary suite, complete with a spacious walk-in closet and spa-like 4-piece ensuite that will have you feeling relaxed and rejuvenated. The 2ndbedroom can easily be converted into a home office or playroom to suit your needs. A second 4-piece bathroom on the main level awaits your guests or family members with a separate and convenient laundry room located on the main floor. This stunning home is nestled in the vibrant community of Limoges, home to a brand-new Sports Complex and just steps away from Larose Forest, Ecole Saint-Viateur and Calypso Water Park. Pictures are from a previously built home and may include upgrades. (id:43934)
1336 Alfred Street
Cornwall, Ontario
All-brick bungalow with a finished in-law suite in the basement hosting a separate entrance. Featuring 5 bedrooms, 2 bathrooms, and 2 hydro meters, this property is ideal for investors or owner-occupied buyers. Main floor offers 3 bedrooms, updated finishes, and bright living spaces. Lower level has 2 bedrooms, full kitchen, and separate entrance. Outside includes parking for 8+ vehicles and a large storage shed. Prime location close to schools, shopping, and amenities. Current upstairs tenant pays $1,850 + utilities. A great opportunity for multi-generational living or income potential! (id:43934)
322 Citrine Street
Ottawa, Ontario
Welcome 322 Citrine Street - a 3-storey END UNIT freehold townhome in Avalon West! Set within one of Orléans' most desirable and thoughtfully planned communities, this stylish townhome offers a comfortable, convenient and low-maintenance lifestyle. Pull up the driveway with parking for two cars and direct access to the attached garage before stepping into the welcoming foyer featuring a large closet, a dedicated laundry room, inside entry to the garage and additional storage space. Heading up to the second level, you'll pass the partial bathroom before arriving at the bright open-concept layout with hardwood flooring throughout the living and dining areas, both filled with natural light from large south-facing windows. The kitchen is sure to impress with its functional design, stainless steel appliances, modern backsplash, ample counter space, and a centre island with seating for casual meals, plus patio doors leading to your private 10'6" x 8'0" balcony. Upstairs, you'll find a generously sized primary bedroom with a walk-in closet, a spacious secondary bedroom and a full bathroom with an upgraded vanity and stylish tiled wall. The location truly shines, offering the perfect balance of nature and neighbourhood living - just steps to parks, schools and walking trails, while remaining minutes from shopping, grocery stores, restaurants, and transit! (id:43934)
3700 Cedar Grove Road
Edwardsburgh/cardinal, Ontario
Welcome home to country charm located on the outskirts of Johnstown. This beautifully maintained high ranch offers the perfect blend of comfort, space, and functionality all set on a picturesque country lot. From the moment you arrive, you'll be impressed by the outstanding curb appeal, highlighted by a freshly sealed U-shaped driveway with ample parking, including space for your RV. A breezeway connects the oversized two-car garage to the expansive backyard, where you'll find a large deck ideal for entertaining, a charming dollhouse, and an additional shed for your storage needs. Step inside to discover a bright, open-concept main floor with real wood cabinetry in the kitchen, generous counter space, and a seamless flow into the dining and living areas making it the ultimate home for hosting. The main level also features three spacious bedrooms and a full bath complete with a sleek glass shower door. Off the back of the home, relax in your sunroom while taking in the peaceful views of your private yard. The lower level continues to impress with a cozy family room centered around a lovely gas fireplace, perfect for those chilly winter nights. Two additional rooms provide flexible space for a home office, gym, or den. This one checks all the boxes location, layout, and lifestyle. Come see for yourself why this is the perfect place to call home! (id:43934)
Ptlt 12 Zeron Road
South Dundas, Ontario
Check out this excellent opportunity - 60 acres (more of less) of land is ready for you! You can add this land to your farming portfolio or build your beautiful dream home! There are 34 acres of cleared and farmed land, with a large pond on the south end of the property. The pond is approximately 12-14 ft deep and can provide a serene setting should someone choose to build a home near it. There are roughly 26 acres at the north end of the property with is forested (mixed bush). This property is just a couple of minutes from the 401 Highway, or 5 minutes from Iroquois and Morrisburg. (id:43934)
233 Peacock Drive
Russell, Ontario
This 3 bed, 3 bath middle unit townhome has a stunning design and from the moment you step inside, you'll be struck by the bright & airy feel of the home, w/ an abundance of natural light. The open concept floor plan creates a sense of spaciousness & flow, making it the perfect space for entertaining. The kitchen is a chef's dream, w/ top-of-the-line appliances, ample counter space, & plenty of storage. The large island provides additional seating & storage. On the 2nd level each bedroom is bright & airy, w/ large windows that let in plenty of natural light. Primary bedroom includes a 3 piece ensuite. The lower level is finished and includes laundry & storage space. The standout feature of this home is the full block firewall providing your family with privacy. Photos were taken at the model home in Russell at 201 Peacock Avenue. Flooring: Hardwood, Flooring: Ceramic, Flooring: Carpet Wall To Wall. Approx May/June 2026 Occupancy (id:43934)
225 Peacock Drive
Russell, Ontario
This 3 bed, 3 bath middle unit townhome has a stunning design and from the moment you step inside, you'll be struck by the bright & airy feel of the home, w/ an abundance of natural light. The open concept floor plan creates a sense of spaciousness & flow, making it the perfect space for entertaining. The kitchen is a chef's dream, w/ top-of-the-line appliances, ample counter space, & plenty of storage. The large island provides additional seating & storage. On the 2nd level each bedroom is bright & airy, w/ large windows that let in plenty of natural light. Primary bedroom includes a 3 piece ensuite. The lower level is finished and includes laundry & storage space. The standout feature of this home is the full block firewall providing your family with privacy. Photos were taken at the model home in Russell at 201 Peacock Avenue. Flooring: Hardwood, Flooring: Ceramic, Flooring: Carpet Wall To Wall. Oct 2025 Occupancy. (id:43934)
646 Corporal Private
Ottawa, Ontario
Welcome to this brand-new Holden model by EQ Homes, an interior back-to-back townhome thoughtfully designed for modern, low-maintenance living. The open-concept layout offers a seamless flow between the kitchen, dining, and living areas, enhanced by contemporary finishes and natural light. Upstairs, the well-proportioned bedrooms provide comfort and functionality, while the newly built construction ensures a move-in-ready experience with today's standards. Ideal for first-time buyers, downsizers, or investors, this home combines style, efficiency, and convenience in a growing community. (id:43934)
804 Mathieu Street
Clarence-Rockland, Ontario
Welcome to Golf Ridge. This house is not built. This 3 bed, 3 bath middle townhome has a stunning design and from the moment you step inside, you'll be struck by the bright & airy feel of the home, w/ an abundance of natural light. The open concept floor plan creates a sense of spaciousness & flow, making it the perfect space for entertaining. The kitchen is a chef's dream, w/ top-of-the-line appliances, ample counter space, & plenty of storage. The large island provides additional seating & storage. On the 2nd level each bedroom is bright & airy, w/ large windows that let in plenty of natural light. The primary bedroom includes a 3piece ensuite. The lower level can be finished (or not) and includes laundry & storage space. The 2 standout features of this home are the Rockland Golf Club in your backyard and the full block firewall providing your family with privacy. Photos were taken at the model home at 325 Dion Avenue. Flooring: Hardwood, Ceramic, Carpet Wall To Wall (id:43934)
48 Carol Crescent
Smiths Falls, Ontario
3 BDRM HOME IN AN AMAZING NEIGHBOURHOOD IN SMITHS FALLS - CLOSE TO SCHOOLS AND SHOPPING, RESIDENTIAL AREA THAT IS A PLEASURE TO LIVE IN - SIDE SPIT HOME WITH LARGE FOYER ENTRANCE (ENTRY CLOSET) SPACIOUS LIVING/DINING ROOM WITH WOOD FLOORS - WORKING KITCHEN WITH AMPLE CABINETRY, CERAMIC COUNTER TOPS, GREAT SPACE TO WORK AND DESIGNED TO ENTERTAIN - STAIRS DOWN TO THE REAR OF THE KITCHEN TO THE FINISHED BASEMENT, WITH LARGE FAMILY ROOM WITH WOOD FLOORS AND GAS FIREPLACE AND FULL 3 PC BATH WITH CERAMIC SHOWER - GOOD SIZEED LAUNDRY STORAGE ROOM - UPSTAIRS FEATURES 3 NICE SIZED BEDROOMS AND A LARGE 4 PC BATH WITH ENCLOSED TUB/SHOWER - METAL ROOF, LARGE PAVED DRIVEWAY AND ATTACHED GARAGE - THIS HOME HAS A MOST EXCEPTIONAL FEATURE IN THE REAR YARD, FULLY FENCED WITH ABOVE GROUND POOL (LINER NEW IN LAST YEAR) AND DECK PLUS A LOVELY PATIO SPACE WITH GREAT ACCESS TO THE HOME AND TO THE SIDE YARD - LOTS OF ROOM IN THE YARD FOR ENTERTAINING, FAMILY TIME, GARDENS, THIS YARD IS SOMETHING TO TALK ABOUT - GREAT LOCATION/NEIGHBOURHOOD, FABULOUS YARD AND A HOME TO CALL YOUR OWN - outdoor summer pics provided by seller (id:43934)
1703 Matawatchan Road N
Greater Madawaska, Ontario
A true diamond in the rough awaiting a master's hand to complete. A log home hiddenaway off grid with all the luxuries of life in the wilderness. A pond, trails to hike, atv orsnowmobile and a bunkie for those special guests. Features two hunting blinds, a true hunters paradise. Minutes away to the amenities oftown. A must see!! (id:43934)
Th-166b Cypress Street
The Nation, Ontario
**OPEN HOUSE SUNDAY FROM 2 - 4 PM @ 235 BOURDEAU BD, LIMOGES**Welcome to Willow Springs PHASE 2 - Limoges's newest residential development! This exciting new development combines the charm of rural living with easy access to amenities, and just a mere 25-minute drive from Ottawa. Introducing the "Lincoln (Middle Unit E1)" model, a stylish two-story townhome offering 1,602 sq. ft. of thoughtfully designed living space, including 3 bedrooms, 1.5 bathrooms (2.5 available as an option), and a host of impressive standard features. Experience all that the thriving town of Limoges has to offer, from reputable schools and sports facilities, to vibrant local events, the scenic Larose Forest, and Calypso the largest themed water park in Canada. Anticipated closing as early as 6-9 months from firm purchase. Prices and specifications are subject to change without notice. Ground photos are of previously built townhouses in another project (finishes & layout may differ). Model home tours now available. Now taking reservations for townhomes & detached homes in phase 2! (id:43934)
Th-152d Cypress Street
The Nation, Ontario
**OPEN HOUSE SUNDAY FROM 2 - 4 PM @ 235 BOURDEAU BD, LIMOGES**Welcome to Willow Springs PHASE 2 - Limoges's newest residential development! This exciting new development combines the charm of rural living with easy access to amenities, and just a mere 25-minute drive from Ottawa. Introducing the "Lincoln (End Unit E1)" model, a stylish two-story townhome offering 1,627 sq. ft. of thoughtfully designed living space, including 3 bedrooms, 1.5 bathrooms (2.5 available as an option), and a host of impressive standard features. Experience all that the thriving town of Limoges has to offer, from reputable schools and sports facilities, to vibrant local events, the scenic Larose Forest, and Calypso the largest themed water park in Canada. Anticipated closing as early as 6-9 months from firm purchase (date TBD). Prices and specifications are subject to change without notice. Ground photos are of previously built townhouses in another project (finishes & layout may differ). Model home tours now available. Now taking reservations for townhomes & detached homes in phase 2! (id:43934)
715 Hydrus Private
Ottawa, Ontario
Better than you! No need to wait! Beautiful, sun-filled and spacious home With many upgrades built in 2023 In new vibrant neighborhood, Walking distance to schools parts shopping centers and all amenities! Main floor features a beautiful front foyer and laundry room, Second level has open concept kitchen with large island, plenty of cupboard space and walk-in pantry, spacious living/dining room large balcony just off the living room. 3rd floor features large primary bedroom with spacious walk-in closet and en-suite bathroom, good size second bedroom and another full bathroom. Immediate possession possible! A must see today! (id:43934)
1319 Aubin Avenue
Cornwall, Ontario
Welcome to a home that checks all the boxes-space, layout, location, and a few extras that make it stand out. This well maintained 2 storey is located right in the centre of town, walking distance to all amenities. Upstairs you'll find three good sized bedrooms plus a standout primary suite with a walk-through closet, and cheater access to a large 4 piece bath. The main level offers hardwood floors, a bright living room, and a welcoming dining space. The kitchen is built for the family, with great counter space, bar seating, built-in appliances, and an open view into the den. Step out through patio doors to the large deck, or relax in the sunroom-both spaces warmed by a charming two way wood burning fireplace. The finished basement adds even more living space with a spacious family room and a full 3-piece bathroom. Bonus features include an attached garage, partially fenced yard, and a private hot tub for year-round enjoyment. A warm, comfortable family home in a prime location, come see it for yourself today! ** This is a linked property.** (id:43934)
182 Argile Street
Casselman, Ontario
END UNIT - Parallel side-by-side parking great for two car household+ garage! Welcome to 182 Argile Street-a rare opportunity to own a beautifully upgraded end-unit townhome, newly built in 2020 (still covered under Tarion Warranty), located in the sought-after Domaine de la Rivière Nation community of Casselman, 45 min from Ottawa. This bright and modern 3-bedroom, 2.5-bath home sits on a premium lot with no rear neighbours, backing near a pond and offering exceptional privacy rarely found in townhome living. The main floor features a spacious open-concept layout with gleaming hardwood and ceramic floors, seamlessly connecting the living and dining areas to a highly upgraded kitchen complete with quartz countertops, large island, stainless steel appliances, generous pantry space, and patio doors leading to a open unfenced backyard space with no rear neighbours! A convenient powder room completes the main level. Upstairs, you'll find three well-sized bedrooms, including a stunning primary suite with walk-in closet and spa-like ensuite featuring glass shower, and wide vanity. Two additional bedrooms (two with walk-in closets), a full family bath, and upper-level laundry provide comfort and convenience for everyday living. A wide-grand staircase adds an elegant touch throughout the home. The partially finished basement offers flexible space for a family room, rec room, or home office, plus ample storage. Additional highlights include upgraded lighting, top-of-the-line finishes throughout, parking for up to four vehicles, and easy access to parks, shopping, restaurants, and the highway-just 30 minutes to downtown Ottawa. This move-in-ready home combines modern design, premium upgrades, and rare privacy-an exceptional opportunity not to be missed. Book your showing today! **Overnight notice preferred for showings** (id:43934)
128 Sunshine Crescent
Ottawa, Ontario
Not all three storey towns are created equal! This rarer floor plan provides 1495 sq ft of living space, making it larger than most 3 storey towns currently on market. Second floor enjoys an expansive open concept plan great, for entertaining! Kitchen provides lots of cupboard and counter space along with stainless steel appliances and rare pantry and breakfast bar. Western light brightens this space with living and dining connecting to your dedicated raised patio that doesn't share with the neighbours patio. Third floor primary bedroom is generous with large walk-in closet and access to full bathroom. The space is completed by a secondary bedroom along with a den nook perfect for a work-from-home office without sacrificing a bedroom. Main floor provides generous sized foyer and large laundry room. Garage is extra deep which allows for another flex space such as a home gym, workbench or just extra storage. Best part of all no private road fees or condo fees, with ample parking for 3 vehicles. Walking distance to Francois Dupuis Rec Centre. Plan a visit to Summerside Avalon and see for yourself! (id:43934)
303 Rue De L Etang Street
Clarence-Rockland, Ontario
Welcome to this beautifully maintained 5-year-old townhouse nestled in the growing bedroom community of Rockland, Ontario. Perfect for first-time buyers or young families, this home offers comfort, quality, and convenience just a short drive from Ottawa. Step inside to discover builder-upgraded kitchen cabinets and interior doors, adding a touch of elegance and functionality to your everyday living. The open-concept main floor is bright and inviting, offering an ideal space for entertaining or relaxing. Upstairs, you'll find spacious bedrooms, a Primary Bedroom 3-peice ensuite; and a full bathroom serving the other bedrooms, perfect for modern family life. Located in a friendly, family-oriented neighborhood with schools, parks, paths and amenities nearby, this home offers small-town charm with easy access to big-city conveniences. Don't miss your chance to own a stylish, move-in-ready townhouse in one of Eastern Ontario's fastest-growing communities! (id:43934)

