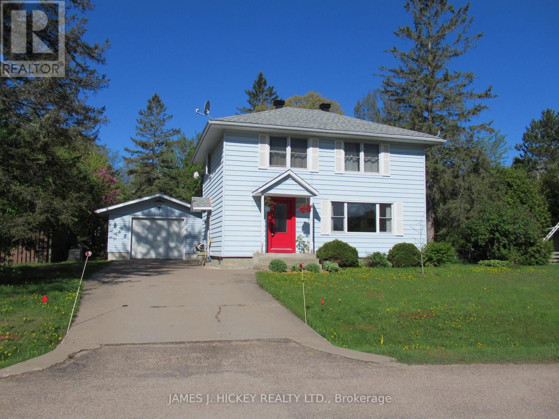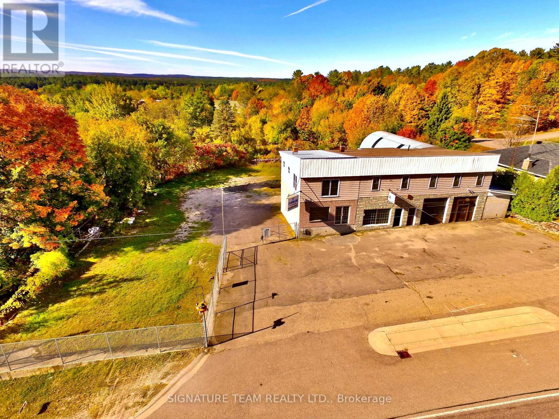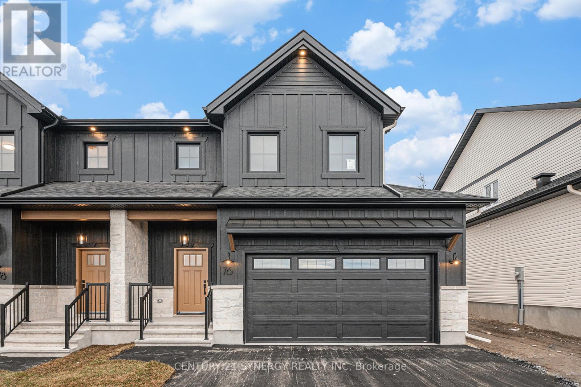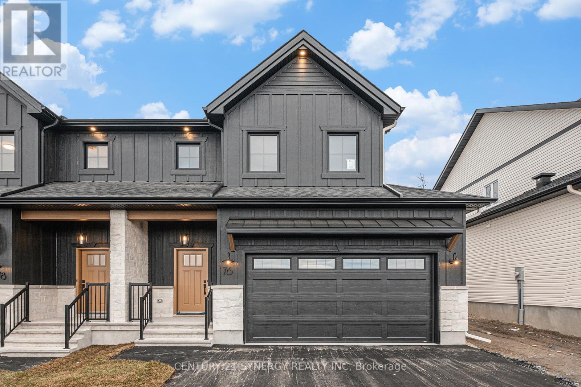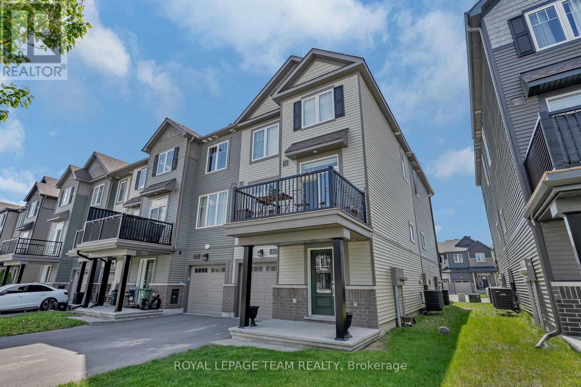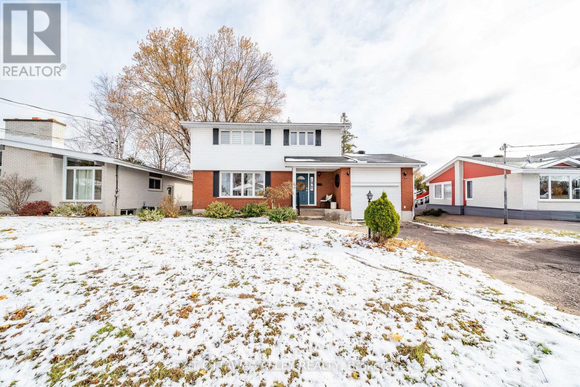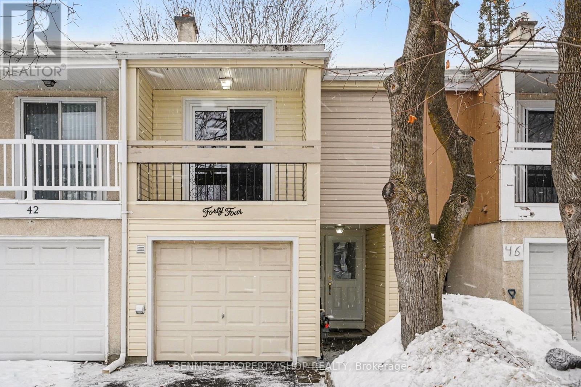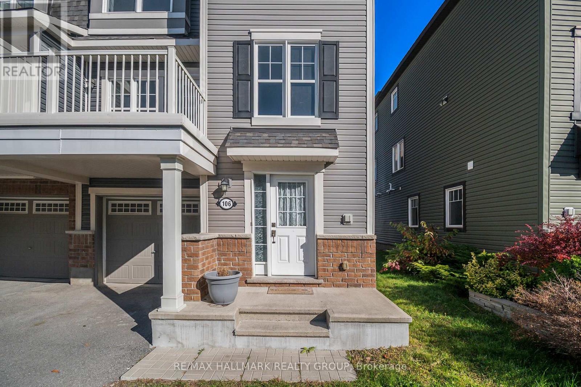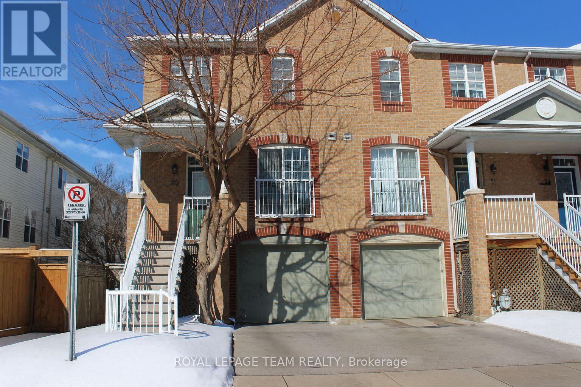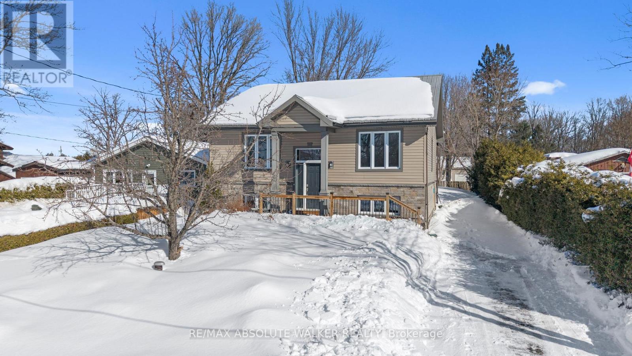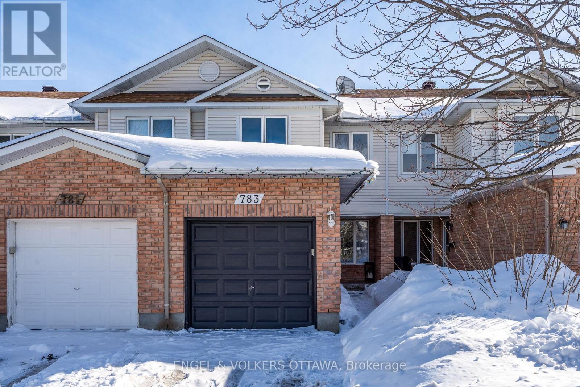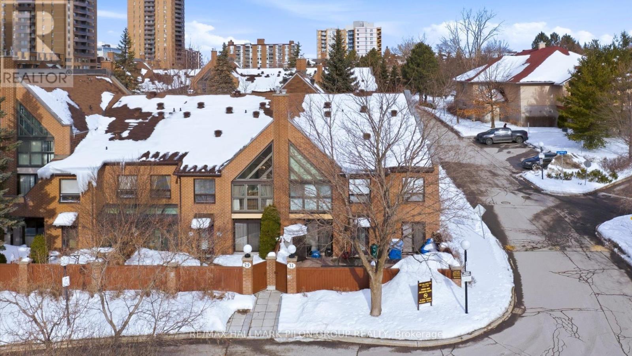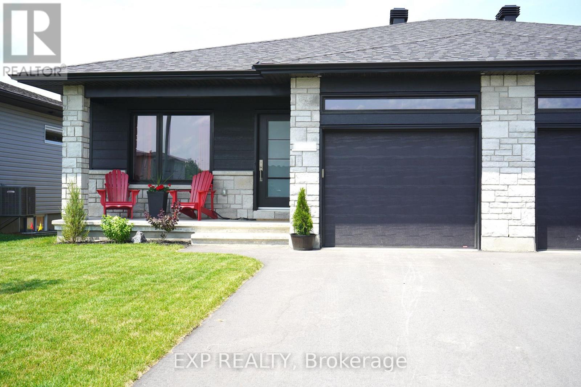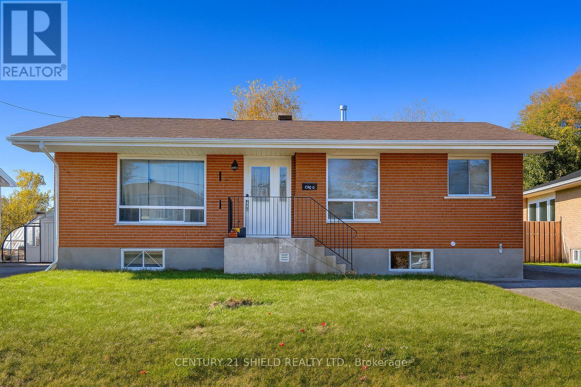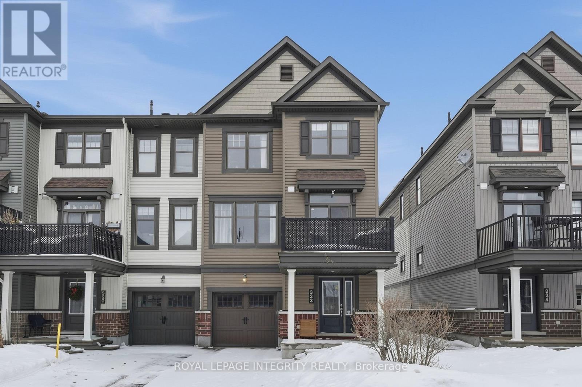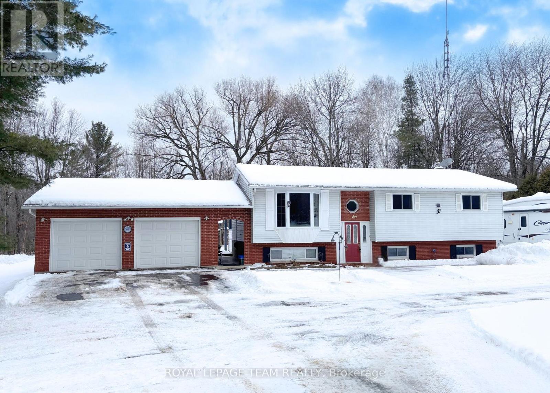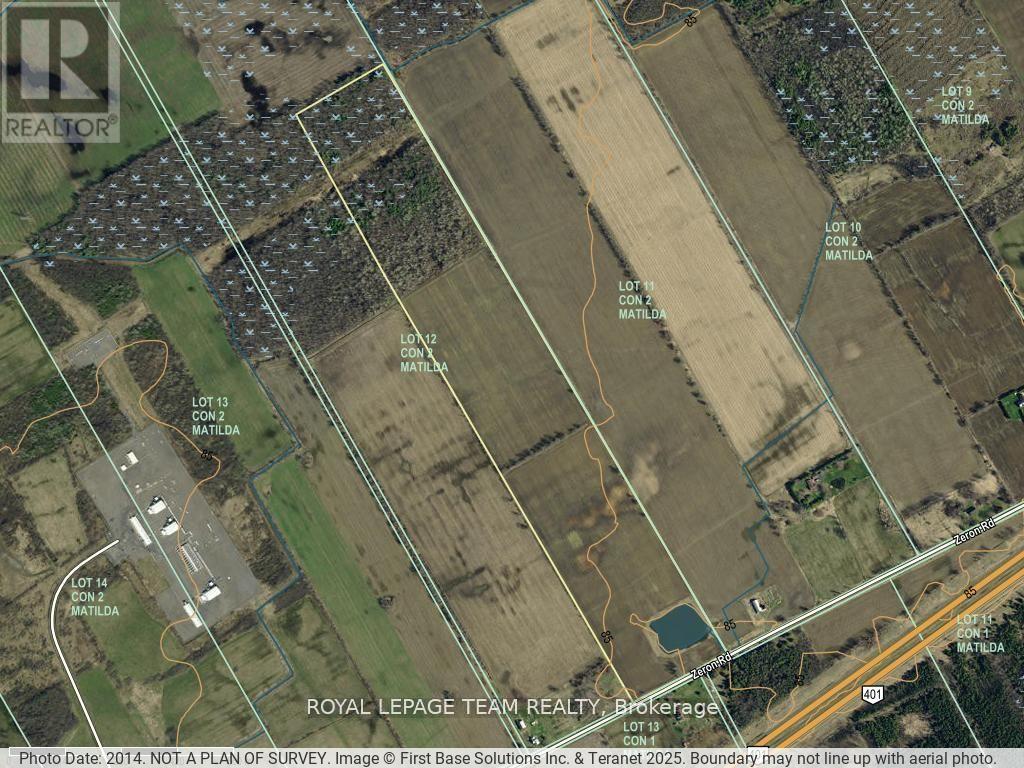We are here to answer any question about a listing and to facilitate viewing a property.
8 Tweedsmuir Place
Deep River, Ontario
This beautifully maintained 4-bedroom family home is located in a very desirable neighborhood close to Schools, shopping, parks and playground. Features a sun-filled eat-in kitchen, a large formal dining room, living room with a cozy free-standing gas fireplace, 2pc. bath complete the main floor, 4 spacious bedrooms with 4pc bath on the second floor with gleaming professionally finished hardwood flooring. Also features a full basement with a Rec Room, 3pc bath, workshop and utility room. Recent Gas furnace and Central Air and a single detached garage. A large Lot with rear gate to Laurier Ave. Don't miss it, call today! 24hr irrevocable required on all Offers. (id:43934)
292 Bonnechere Street W
Bonnechere Valley, Ontario
Opportunity knocks!...Rare commercial space in the Village of Eganville. For years, the McFarlane Family had served the community of Eganville, and large surrounding area from this great location. Now it is your turn to make this property your own. Over 3800 square feet on main floor, consisting of storage space, shop area, an office, two piece bathroom, and retail/showroom space. Partial walkout basement is unfinished. The second level features over 2200 square feet of living space, featuring an eat-in kitchen, laundry area, full bath, sitting room, living room and 5 bedrooms. Apartment is heated by a Wood/Oil Combination Furnace located in the basement. The shop/main floor area is heated by a Wood Furnace. Two hydro meters, 100 amp service for both. Paved parking area at the front, partially fenced side and back yard. Great visibility and easy access off a busy Street (HWY 60). (id:43934)
81 Villeneuve Street
North Stormont, Ontario
Beautiful modern property built by trusted local builder. Gorgeous semi detached 2 Storey with approximately 1761sq/ft of living space, 3 beds & 3 baths and a massive double car garage to provide plenty of room for your vehicles and country toys. The main floor has an open concept layout with quartz counters in your spacious kitchen, a large 9ft island with breakfast bar, ample cabinets & a large kitchen walk-in pantry. Luxury vinyl floors throughout the entry way, living room, dining room, kitchen, bathroom & hallway. Plush carpeting leads you upstairs into the bedrooms. Primary bedroom offers a spacious walk-in closet & a 3pc ensuite bath. 2nd/3rdbedrooms are also spacious with ample closet space in each. Full bathroom & Laundry room on second floor. No Appliances or AC included. Site plan, Floorplan, Feat. & Specs/upgrades attached! (id:43934)
79 Villeneuve Street
North Stormont, Ontario
Beautiful modern property built by trusted local builder. Gorgeous semi detached 2 Storey with approximately 1761sq/ft of living space, 3 beds & 3 baths and a massive double car garage to provide plenty of room for your vehicles and country toys. The main floor has an open concept layout with quartz counters in your spacious kitchen, a large 9ft island with breakfast bar, ample cabinets & a large kitchen walk-in pantry. Luxury vinyl floors throughout the entry way, living room, dining room, kitchen, bathroom & hallway. Plush carpeting leads you upstairs into the bedrooms. Primary bedroom offers a spacious walk-in closet & a 3pc ensuite bath. 2nd/3rdbedrooms are also spacious with ample closet space in each. Full bathroom & Laundry room on second floor. No Appliances or AC included. Site plan, Floorplan, Feat. & Specs/upgrades attached! (id:43934)
77 Villeneuve Street
North Stormont, Ontario
Beautiful modern property built by trusted local builder. Gorgeous semi detached 2 Storey with approximately 1761sq/ft of living space, 3 beds & 3 baths and a massive double car garage to provide plenty of room for your vehicles and country toys. The main floor has an open concept layout with quartz counters in your spacious kitchen, a large 9ft island with breakfast bar, ample cabinets & a large kitchen walk-in pantry. Luxury vinyl floors throughout the entry way, living room, dining room, kitchen, bathroom & hallway. Plush carpeting leads you upstairs into the bedrooms. Primary bedroom offers a spacious walk-in closet & a 3pc ensuite bath. 2nd/3rdbedrooms are also spacious with ample closet space in each. Full bathroom & Laundry room on second floor. No Appliances or AC included. Site plan, Floorplan, Feat. & Specs/upgrades attached! (id:43934)
75 Villeneuve Street
North Stormont, Ontario
Beautiful modern property built by trusted local builder. Gorgeous semi detached 2 Storey with approximately 1761sq/ft of living space, 3 beds & 3 baths and a massive double car garage to provide plenty of room for your vehicles and country toys. The main floor has an open concept layout with quartz counters in your spacious kitchen, a large 9ft island with breakfast bar, ample cabinets & a large kitchen walk-in pantry. Luxury vinyl floors throughout the entry way, living room, dining room, kitchen, bathroom & hallway. Plush carpeting leads you upstairs into the bedrooms. Primary bedroom offers a spacious walk-in closet & a 3pc ensuite bath. 2nd/3rdbedrooms are also spacious with ample closet space in each. Full bathroom & Laundry room on second floor. No Appliances or AC included. Site plan, Floorplan, Feat. & Specs/upgrades attached! (id:43934)
71 Villeneuve Street
North Stormont, Ontario
Beautiful modern property built by trusted local builder. Gorgeous semi detached 2 Storey with approximately 1761sq/ft of living space, 3 beds & 3 baths and a massive double car garage to provide plenty of room for your vehicles and country toys. The main floor has an open concept layout with quartz counters in your spacious kitchen, a large 9ft island with breakfast bar, ample cabinets & a large kitchen walk-in pantry. Luxury vinyl floors throughout the entry way, living room, dining room, kitchen, bathroom & hallway. Plush carpeting leads you upstairs into the bedrooms. Primary bedroom offers a spacious walk-in closet & a 3pc ensuite bath. 2nd/3rdbedrooms are also spacious with ample closet space in each. Full bathroom & Laundry room on second floor. No Appliances or AC included. Site plan, Floorplan, Feat. & Specs/upgrades attached! (id:43934)
73 Villeneuve Street
North Stormont, Ontario
Beautiful modern property built by trusted local builder. Gorgeous semi detached 2 Storey with approximately 1761sq/ft of living space, 3 beds & 3 baths and a massive double car garage to provide plenty of room for your vehicles and country toys. The main floor has an open concept layout with quartz counters in your spacious kitchen, a large 9ft island with breakfast bar, ample cabinets & a large kitchen walk-in pantry. Luxury vinyl floors throughout the entry way, living room, dining room, kitchen, bathroom & hallway. Plush carpeting leads you upstairs into the bedrooms. Primary bedroom offers a spacious walk-in closet & a 3pc ensuite bath. 2nd/3rdbedrooms are also spacious with ample closet space in each. Full bathroom & Laundry room on second floor. No Appliances or AC included. Site plan, Floorplan, Feat. & Specs/upgrades attached! (id:43934)
67 Villeneuve Street
North Stormont, Ontario
Beautiful modern property built by trusted local builder. Gorgeous semi detached 2 Storey with approximately 1761sq/ft of living space, 3 beds & 3 baths and a massive double car garage to provide plenty of room for your vehicles and country toys. The main floor has an open concept layout with quartz counters in your spacious kitchen, a large 9ft island with breakfast bar, ample cabinets & a large kitchen walk-in pantry. Luxury vinyl floors throughout the entry way, living room, dining room, kitchen, bathroom & hallway. Plush carpeting leads you upstairs into the bedrooms. Primary bedroom offers a spacious walk-in closet & a 3pc ensuite bath. 2nd/3rdbedrooms are also spacious with ample closet space in each. Full bathroom & Laundry room on second floor. No Appliances or AC included. Site plan, Floorplan, Feat. & Specs/upgrades attached! (id:43934)
69 Villeneuve Street
North Stormont, Ontario
Beautiful modern property built by trusted local builder. Gorgeous semi detached 2 Storey with approximately 1761sq/ft of living space, 3 beds & 3 baths and a massive double car garage to provide plenty of room for your vehicles and country toys. The main floor has an open concept layout with quartz counters in your spacious kitchen, a large 9ft island with breakfast bar, ample cabinets & a large kitchen walk-in pantry. Luxury vinyl floors throughout the entry way, living room, dining room, kitchen, bathroom & hallway. Plush carpeting leads you upstairs into the bedrooms. Primary bedroom offers a spacious walk-in closet & a 3pc ensuite bath. 2nd/3rdbedrooms are also spacious with ample closet space in each. Full bathroom & Laundry room on second floor. No Appliances or AC included. Site plan, Floorplan, Feat. & Specs/upgrades attached (id:43934)
65 Villeneuve Street
North Stormont, Ontario
Beautiful modern property built by trusted local builder. Gorgeous semi detached 2 Storey with approximately 1761sq/ft of living space, 3 beds & 3 baths and a massive double car garage to provide plenty of room for your vehicles and country toys. The main floor has an open concept layout with quartz counters in your spacious kitchen, a large 9ft island with breakfast bar, ample cabinets & a large kitchen walk-in pantry. Luxury vinyl floors throughout the entry way, living room, dining room, kitchen, bathroom & hallway. Plush carpeting leads you upstairs into the bedrooms. Primary bedroom offers a spacious walk-in closet & a 3pc ensuite bath. 2nd/3rdbedrooms are also spacious with ample closet space in each. Full bathroom & Laundry room on second floor. No Appliances or AC included. Site plan, Floorplan, Feat. & Specs/upgrades attached! (id:43934)
515 Clemency Crescent
Ottawa, Ontario
Open House - Sunday February 22nd (2:00 -4:00 pm) This beautiful end unit is perfectly situated on a peaceful street in a welcoming, family-oriented neighbourhood. Freshly painted! Just steps from the park andwith easy access to public transportation, it offers both comfort and convenience.Only fve years old and in immaculate, move-in readycondition, the home features two generous bedrooms and 1.5 bathrooms. Enjoy a separate laundry room with a door to reduce noise, directgarage access, and driveway parking for a second vehicle.Start your mornings with coffee on the spacious, sunlit terrace, and appreciate theabundance of natural light throughout. Located just a fve-minute drive to Costco, restaurants, and entertainment, with quick highway accessnearby.Come and experience this bright and modern home. Home offers immediate occupancy. The only rental item is the hot water tank. No association fee. (id:43934)
321 Patricia Avenue
Pembroke, Ontario
Welcome to this inviting 4-bdrm, 1.5-bathrm 2-storey home located in one of Pembroke's most desirable, well-established neighbourhoods. Warm, welcoming, designed for family living, this property blends classic charm with thoughtful modern updates. The spacious tiled foyer sets the tone, offering a bright & practical entrance w excellent storage options. Original hardwood flooring extends throughout both the main and 2nd levels, adding character/timeless appeal. Large eat-in kitchen provides plenty of room for meal prep & gathering, while the separate dining area features a patio door that opens to the deck - perfect for summer barbecues & taking in the view of the fully fenced yard. Step outside to enjoy your own private retreat complete with a 12' x 24' above-ground oval salt water pool with gas heater (2021), and a relaxing Hydropool hot tub (2021) tucked beneath a gazebo for year-round relaxation. Extra deck boards will remain, all Hampton Bay light fixtures throughout the home elevate the overall aesthetic, appliances will stay. Upstairs, 4 large comfortable bedrooms offer room for everyone, not to mention decent size closets! Main level includes an electric fireplace for added ambiance, while the lower-level recreation room showcases a beautiful fieldstone fireplace-stunning in appearance, currently used for decorative purposes only. Imp updates incl roof shingles replaced approx 3 yrs ago, forced-air natural gas furnace installed 2019. The attached garage adds convenience, while the interlock walkway, covered front entrance, & asphalt driveway enhance curb appeal. With brick & vinyl siding, this home is as durable as it is charming. Close to schools, shopping, amenities, this is an ideal choice for families seeking space, comfort, and a fantastic neighbourhood to call home. *further updates in progress: windows & new front door with sidelight on order from Valley Windows and Doors, garage to be painted to match, some interior painting in progress!* (id:43934)
44 Tybalt Crescent
Ottawa, Ontario
Perfect starter home in a well established, family friendly community. This well maintained freehold 3 bedroom, 2 bathroom townhome offers comfort, thoughtful updates, and true move in ready appeal. The bright main level features pot lights added in 2021, creating a warm and inviting living space. Enjoy peace of mind with a gas furnace installed in 2014 that has been professionally serviced annually, along with a roof replacement including flat roof and shingles completed in 2015.Outdoor living is easy with a new deck and updated siding completed in 2021, ideal for summer evenings. Living room windows were replaced in 2023 for improved energy efficiency. Additional recent improvements include a new washer, garage door opener, and furnace serviced in 2024, followed by a refreshed kitchen in 2025 with new countertops and cupboard doors. New stove (2025), as well as new living room flooring. Ideally located with quick access to Highway 417, offering an easy commute to Kanata and downtown, and close to shopping, parks, schools, and transit. Convenient proximity to major federal and tech employment hubs along the Moodie Drive and Carling Avenue corridor, including the Department of National Defence, approximately a 5 to 10 minute drive. Set on quiet street with mature trees and a strong sense of community, this is an excellent opportunity for first time buyers or those looking to settle into a welcoming neighbourhood. 24 hours irrevocable on all offers. Some photos are digitally enhanced. (id:43934)
106 Helenium Lane
Ottawa, Ontario
Welcome to this beautifully maintained 3-storey freehold end-unit townhome located in the sought-after Avalon community of Orléans. Built in 2018, this bright and spacious home offers 1,391 sq ft of thoughtfully designed living space with 2 bedrooms, 2.5 bathrooms, and modern finishes throughout. Step inside to a generous ground floor foyer with ample space, alongside convenient interior access to the attached garage, laundry room, and a main floor powder room ideal for guests. The second level boasts a stylish open-concept living and dining area, perfect for entertaining or relaxing. Enjoy an abundance of natural light and direct access to a sun-filled balcony, perfect for your morning coffee or evening unwind. The modern kitchen features granite countertops, stainless steel appliances, ample cabinetry, and a sleek design sure to impress .Upstairs, you'll find two well-proportioned bedrooms, including a spacious primary suite with a luxurious ensuite featuring a granite double vanity and a full bath. An additional full bathroom, also with granite finishes, completes the upper level. This exceptional end-unit offers added privacy, a low-maintenance lifestyle, and proximity to everything you need. Located minutes from top-rated schools, parks, recreation facilities, shopping, and transit, this home is ideal for professionals, small families, or those looking to downsize without compromise. Don't miss your opportunity to own this move-in ready gem in one of Orléans most vibrant communities! (id:43934)
20 Heartleaf Private
Ottawa, Ontario
Welcome to this beautifully maintained freehold end-unit townhouse offering comfort, convenience, and style in a highly desirable neighbourhood! This bright and spacious home features a carpet-free interior with an inviting open-concept living and dining area, perfect for entertaining or relaxing with family. Large windows throughout the end unit allow for an abundance of natural light, creating a warm and airy atmosphere. Ideally located just steps to public transit, schools, scenic parks, and popular coffee shops, this property offers exceptional walkability and everyday convenience. Whether you're a first-time buyer, downsizer, or investor, this move-in-ready home is a fantastic opportunity you won't want to miss! (id:43934)
1095 Morin Road
Ottawa, Ontario
This well-maintained raised bungalow offers the perfect balance of comfort, updates, and outdoor lifestyle. With 2 bedrooms on the main level and 2 additional bedrooms in the lower level, this home provides flexible space for growing families, guests, or a home office setup. The main floor features beautiful hardwood throughout, creating a warm and cohesive feel. The bright kitchen is finished with granite countertops and ample cabinetry, flowing effortlessly into the dining and living areas - ideal for everyday living and entertaining. The spacious primary bedroom offers a rare and desirable feature - direct access to the backyard through its own door, creating the perfect setup for a future deck and seamless indoor-outdoor living. Imagine stepping out to enjoy your morning coffee or winding down in the evening with total privacy. You'll find a full bathroom on the main level, while the lower level offers a partially finished full bathroom, presenting an excellent opportunity to complete and customize the space to your needs. The basement bedrooms are generously sized and benefit from the raised bungalow design, allowing for great natural light. Important upgrades add peace of mind, including a durable metal roof and a septic system redone in 2016. Step outside to enjoy your private backyard retreat, perfect for relaxing evenings or summer gatherings. The seller has already had plans completed and approved for a deck, giving you a head start on creating your ideal outdoor entertaining space. And for the outdoor enthusiast? A private boat launch access nearby means weekends on the water are just moments away. Country charm, smart updates, and a lifestyle location - all within a welcoming Cumberland community. (id:43934)
783 Nesting Way
Ottawa, Ontario
Welcome to 783 Nesting Way - where comfort, convenience, and harmony come together. This beautifully maintained 3-bedroom, 2-bathroom home offers the perfect blend of modern updates and everyday functionality. Step inside to an inviting open-concept layout that creates effortless flow between the kitchen, dining, and living spaces - ideal for family life and entertaining alike. Major updates have already been taken care of. Enjoy new flooring and lighting (2020), fresh interior paint (2023), and a roof approximately 10 years old - giving peace of mind and a move-in ready experience. The attached garage adds practicality and year-round convenience. But what truly sets this home apart is the lifestyle. Located in a highly desirable neighbourhood, you're within walking distance to schools, shopping, parks, a dog park, and scenic walking and biking paths. Morning coffee hits differently here - open a window and listen to the birds while the day begins quietly around you.This is the kind of home where weekends are easy, commutes are simple, and everything you need is just steps away. Practical. Updated. Perfectly located. 783 Nesting Way isn't just a place to live - it's a place to settle in and stay awhile. (id:43934)
29 - 100 Hillside Drive
Ottawa, Ontario
Opportunity awaits! This rarely offered three-bedroom townhouse is a true hidden gem, ideally located close to every major amenity and complete with convenient underground parking. A private entrance leads you to the spacious front patio - large enough to accommodate both lounging and dining areas - complete with a natural gas hookup for effortless BBQ season entertaining. The expansive living and dining area is perfect for both everyday living and entertaining, highlighted by a cozy gas fireplace and oversized patio doors overlooking the private outdoor space. The bright eat-in kitchen features crisp white cabinetry, matching appliances, a neutral backsplash, and generous counter space. A second patio door and skylights fill the space with beautiful natural sunlight. One of the most unique and desirable features of this unit is the interior access to your underground parking space directly from your own back door. There is also a large storage room plus an additional separate storage locker. The laundry room is thoughtfully tucked away in its own dedicated area for added convenience. Additional storage spaces and a pleasing powder room complete this level. Upstairs, a wide staircase leads to the impressive primary retreat, complete with vaulted ceilings, oversized windows, a spacious walk-in closet, and access to a three-piece ensuite bathroom. Two additional bedrooms are both generously sized with ample closet space. A neutral full bathroom with a luxurious shower completes the second level. With ideal southern exposure, natural light floods the home throughout the day, creating a warm and welcoming atmosphere. Located within walking distance to grocery stores, pharmacies, restaurants, hospitals, and offering quick access to transit, this property combines lifestyle and convenience. Residents also enjoy access to exceptional amenities including indoor and outdoor pools, a party room, exercise facilities, tennis courts, and more. Some photos virtually staged. (id:43934)
Lot 13a Giroux Street
The Nation, Ontario
OPEN HOUSE Sunday February March 1st between 2:00 pm to 4:00 pm at 136 Giroux St, at TMJ Model house. Welcome to the Blue Mountain I, a beautifully designed open-concept bungalow that effortlessly blends style and functionality for the perfect living experience. The bright and airy chefs cuisine, complete with a spacious island and walk-in pantry, will satisfy your culinary needs. The separate dining and living areas are perfect for entertaining or enjoying quality time with your family. Retreat to your luxurious primary suite, complete with a spacious walk-in closet and spa-like 4-piece ensuite that will have you feeling relaxed and rejuvenated. The 2ndbedroom can easily be converted into a home office or playroom to suit your needs. A second 4-piece bathroom on the main level awaits your guests or family members with a separate and convenient laundry room located on the main floor. This stunning home is nestled in the vibrant community of Limoges, home to a brand-new Sports Complex and just steps away from Larose Forest, Ecole Saint-Viateur and Calypso Water Park. Pictures are from a previously built home and may include upgrades. (id:43934)
1336 Alfred Street
Cornwall, Ontario
All-brick bungalow with a finished in-law suite in the basement hosting a separate entrance. Featuring 5 bedrooms, 2 bathrooms, and 2 hydro meters, this property is ideal for investors or owner-occupied buyers. Main floor offers 3 bedrooms, updated finishes, and bright living spaces. Lower level has 2 bedrooms, full kitchen, and separate entrance. Outside includes parking for 8+ vehicles and a large storage shed. Prime location close to schools, shopping, and amenities. Current upstairs tenant pays $1,850 + utilities. A great opportunity for multi-generational living or income potential! (id:43934)
322 Citrine Street
Ottawa, Ontario
Welcome 322 Citrine Street - a 3-storey END UNIT freehold townhome in Avalon West! Set within one of Orléans' most desirable and thoughtfully planned communities, this stylish townhome offers a comfortable, convenient and low-maintenance lifestyle. Pull up the driveway with parking for two cars and direct access to the attached garage before stepping into the welcoming foyer featuring a large closet, a dedicated laundry room, inside entry to the garage and additional storage space. Heading up to the second level, you'll pass the partial bathroom before arriving at the bright open-concept layout with hardwood flooring throughout the living and dining areas, both filled with natural light from large south-facing windows. The kitchen is sure to impress with its functional design, stainless steel appliances, modern backsplash, ample counter space, and a centre island with seating for casual meals, plus patio doors leading to your private 10'6" x 8'0" balcony. Upstairs, you'll find a generously sized primary bedroom with a walk-in closet, a spacious secondary bedroom and a full bathroom with an upgraded vanity and stylish tiled wall. The location truly shines, offering the perfect balance of nature and neighbourhood living - just steps to parks, schools and walking trails, while remaining minutes from shopping, grocery stores, restaurants, and transit! (id:43934)
3700 Cedar Grove Road
Edwardsburgh/cardinal, Ontario
Welcome home to country charm located on the outskirts of Johnstown. This beautifully maintained high ranch offers the perfect blend of comfort, space, and functionality all set on a picturesque country lot. From the moment you arrive, you'll be impressed by the outstanding curb appeal, highlighted by a freshly sealed U-shaped driveway with ample parking, including space for your RV. A breezeway connects the oversized two-car garage to the expansive backyard, where you'll find a large deck ideal for entertaining, a charming dollhouse, and an additional shed for your storage needs. Step inside to discover a bright, open-concept main floor with real wood cabinetry in the kitchen, generous counter space, and a seamless flow into the dining and living areas making it the ultimate home for hosting. The main level also features three spacious bedrooms and a full bath complete with a sleek glass shower door. Off the back of the home, relax in your sunroom while taking in the peaceful views of your private yard. The lower level continues to impress with a cozy family room centered around a lovely gas fireplace, perfect for those chilly winter nights. Two additional rooms provide flexible space for a home office, gym, or den. This one checks all the boxes location, layout, and lifestyle. Come see for yourself why this is the perfect place to call home! (id:43934)
Ptlt 12 Zeron Road
South Dundas, Ontario
Check out this excellent opportunity - 60 acres (more of less) of land is ready for you! You can add this land to your farming portfolio or build your beautiful dream home! There are 34 acres of cleared and farmed land, with a large pond on the south end of the property. The pond is approximately 12-14 ft deep and can provide a serene setting should someone choose to build a home near it. There are roughly 26 acres at the north end of the property with is forested (mixed bush). This property is just a couple of minutes from the 401 Highway, or 5 minutes from Iroquois and Morrisburg. (id:43934)

