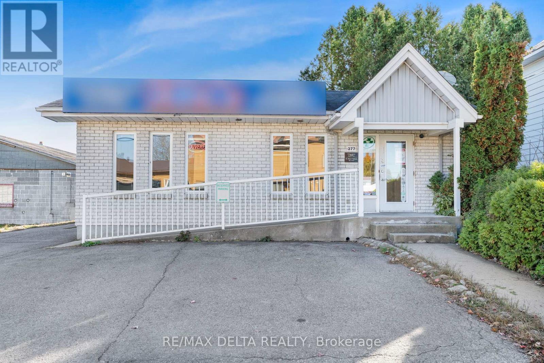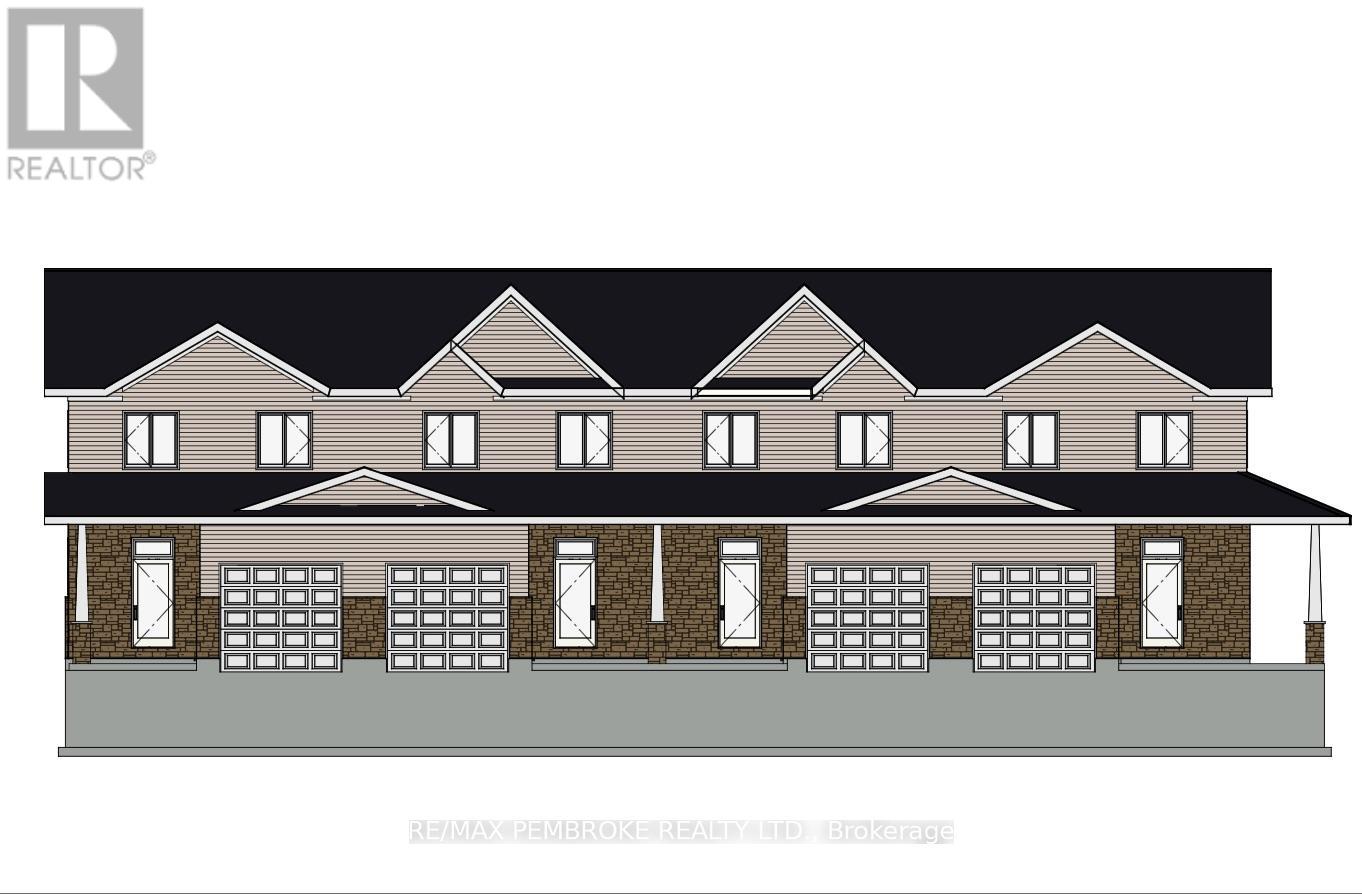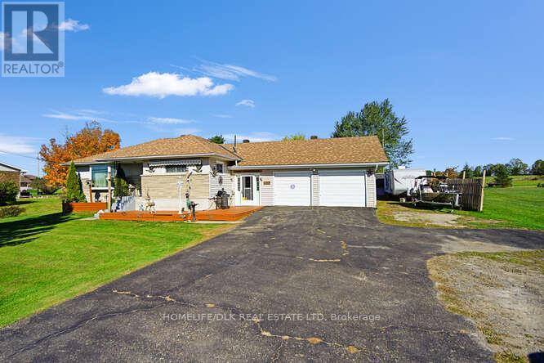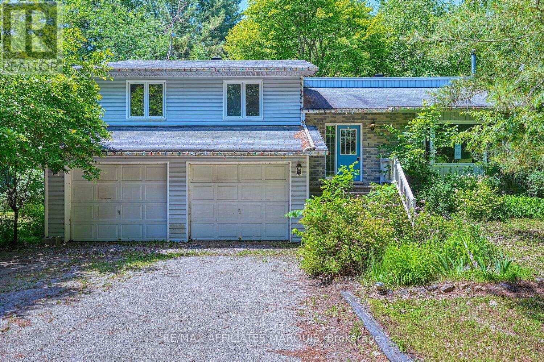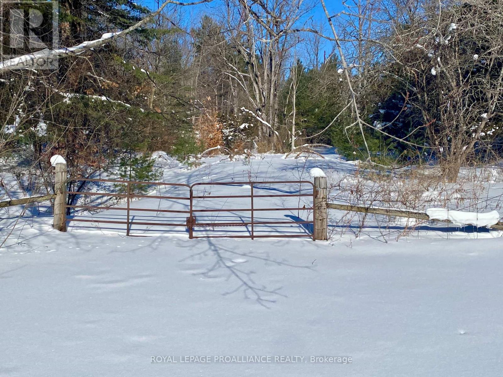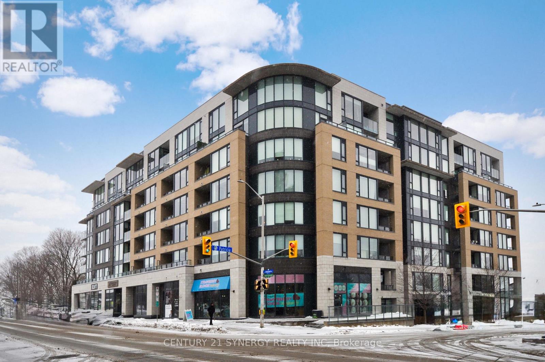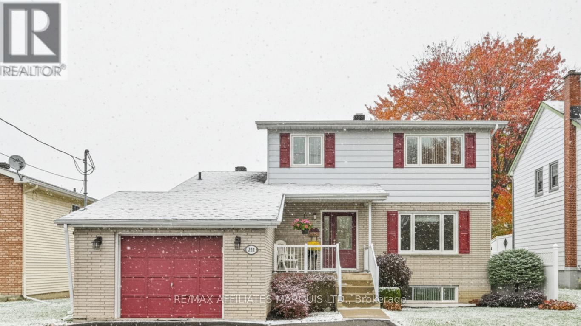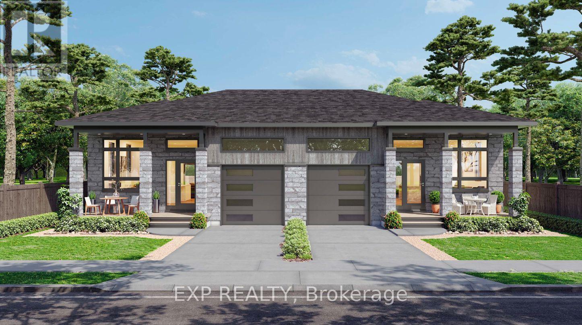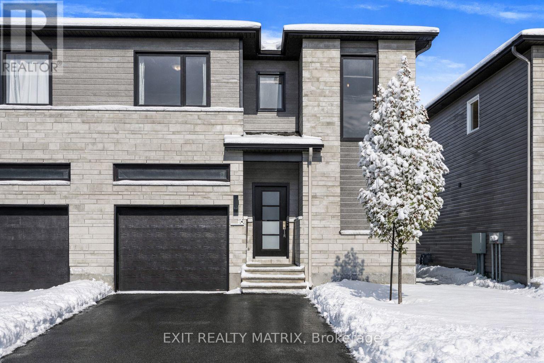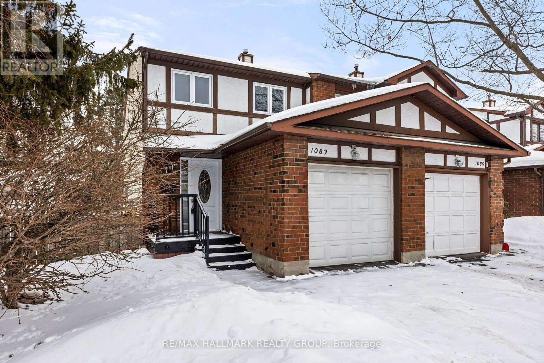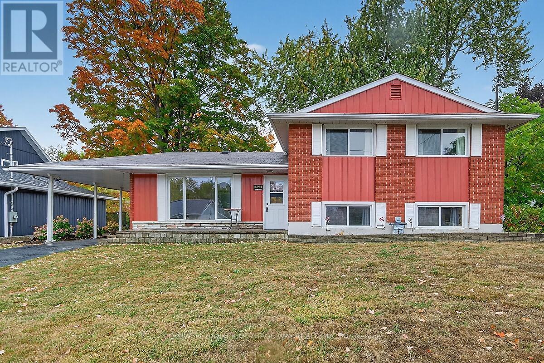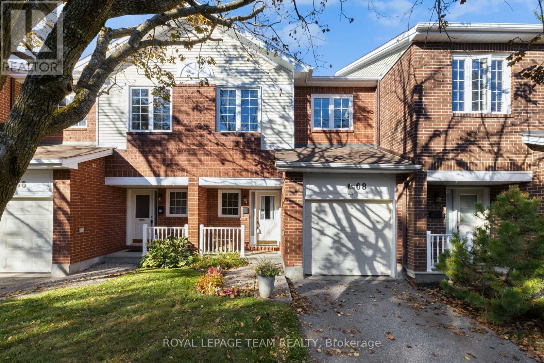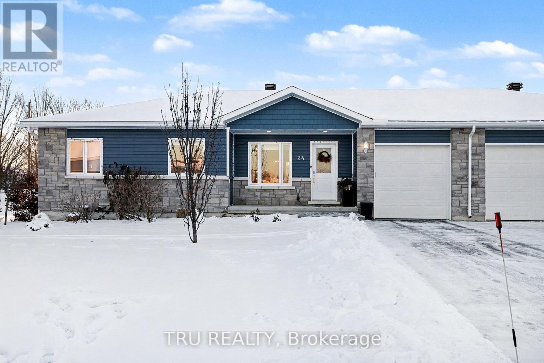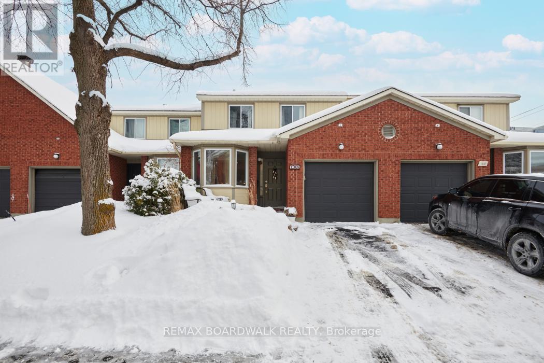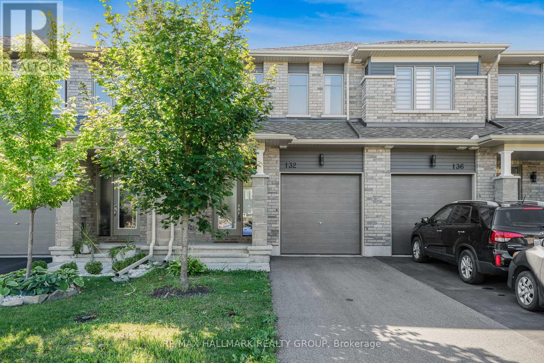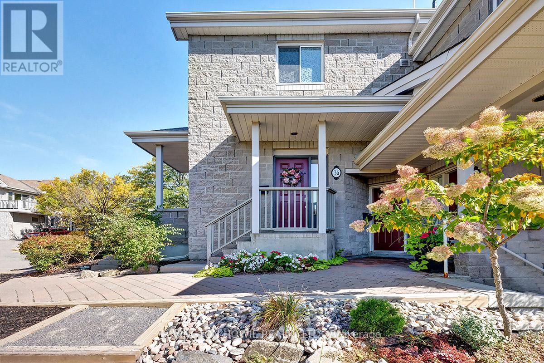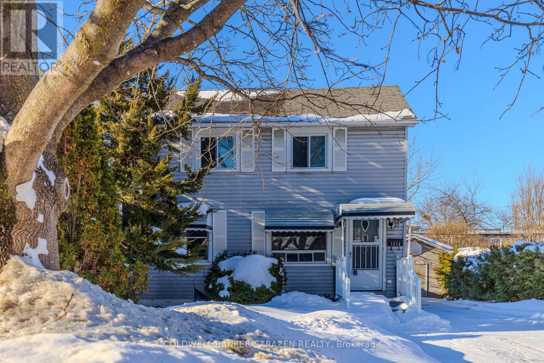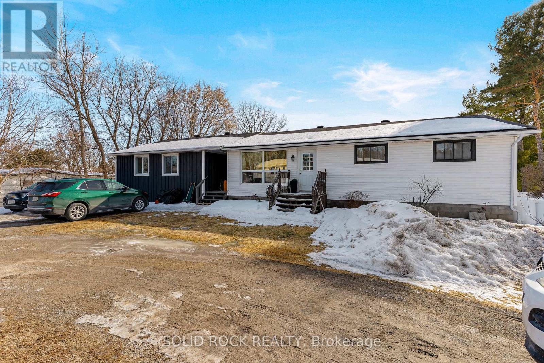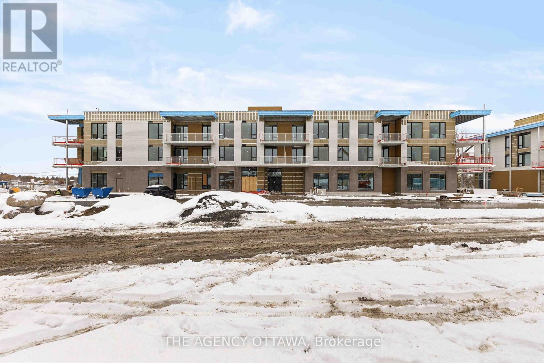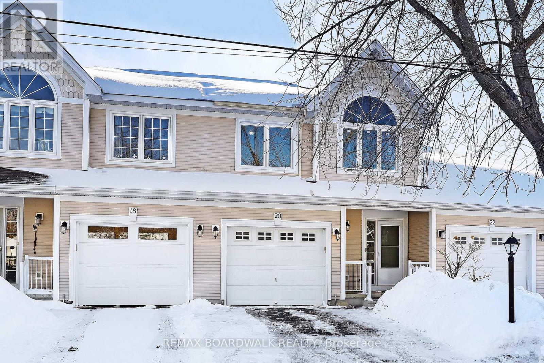We are here to answer any question about a listing and to facilitate viewing a property.
Th-166a Cypress Street
The Nation, Ontario
**OPEN HOUSE SUNDAY FROM 2 - 4 PM @ 235 BOURDEAU BD, LIMOGES**Welcome to Willow Springs PHASE 2 - Limoges's newest residential development! This exciting new development combines the charm of rural living with easy access to amenities, and just a mere 25-minute drive from Ottawa. Introducing the "Lincoln (End Unit E1)" model, a stylish two-story townhome offering 1,627 sq. ft. of thoughtfully designed living space, including 3 bedrooms, 1.5 bathrooms (2.5 available as an available option), and a host of impressive standard features. Experience all that the thriving town of Limoges has to offer, from reputable schools and sports facilities, to vibrant local events, the scenic Larose Forest, and Calypso the largest themed water park in Canada. Anticipated closing: as early as 6-9 months from firm purchase. Prices and specifications are subject to change without notice. Ground photos are of previously built townhouses in another project (finishes & layout may differ). Model home tours now available. Now taking reservations for townhomes & detached homes in phase 2! (id:43934)
377 St Philippe Street
Alfred And Plantagenet, Ontario
Excellent opportunity in the heart of Alfred! This well-maintained commercial building, currently home to a local pharmacy and formerly the town's doctor's office, offers versatile office or retail space with great visibility right on the main street. Featuring a functional layout and welcoming storefront, this property is ideal for a variety of professional or medical uses. The current tenant is willing to stay, providing an excellent investment opportunity with steady income potential. This building previously housed a well-established family medical practice and would be ideal for a physician looking to take over an existing client base of more than 1,000 patients. Don't miss your chance to own a prime commercial property in a high-traffic location in the vibrant community of Alfred. (id:43934)
991 Katia Street
The Nation, Ontario
OPEN HOUSE will be Sunday March 1st between 2:00 pm to 4:00 pm at 136 Giroux St, at Benam Model house. Discover the Dolomite model by Benam Construction. The perfect balance of comfort and practicality in this thoughtfully designed 2-bedroom, 2-bathroom semi-detached bungalow, featuring a bright open-concept layout and the convenience of main-floor laundry. From the moment you enter, you'll appreciate the seamless flow between the spacious living room, dining area, and modern kitchen ideal for both relaxing evenings and effortless entertaining. The kitchen offers generous counter space, quality appliances, and stylish finishes, all bathed in natural light from large windows throughout the living space. The primary bedroom features its own private ensuite, while the second bedroom is perfect for guests, a home office, or personal retreat. A second full bathroom and a dedicated laundry room on the main floor add everyday convenience and make one-level living truly effortless. Outside, enjoy a manageable yard space that's great for quiet mornings or summer get-togethers. This home is perfect for downsizers, first-time buyers, or anyone looking for easy, low-maintenance living with smart design touches. Taxes not yet assessed. Pictures are from a previously built home and may include upgrades. (id:43934)
72 Samantha Crescent
Petawawa, Ontario
*Not yet constructed and photos are of a similar model. This new version is approximately 2 feet wider than Legacy Homes' previous two storey townhome model.* This end-unit modern three bedroom, three bathroom townhouse is ideal for someone looking for quality finishes and style, whether to owner occupy or as an investment property. The durable vinyl plank flooring and custom cabinetry add a touch of luxury. This home offers the convenience of an attached garage, main floor powder room, and easy access to the backyard via the 8 x 10' deck just off of the dining room. The open concept main floor living space is filled with natural light thanks to large windows. The upper level is host to three bedrooms including a primary suite with 3 piece ensuite bathroom and walk-in closet, as well as an additional full bathroom. A laundry room with upper cabinetry and a large linen closet complete this level. The lower level has a spacious family room as well as a large storage area. This lovely home is close to Garrison Petawawa and a short commute to Highway 17 and CNL. (id:43934)
5011 County 29 Road
Elizabethtown-Kitley, Ontario
Welcome to 5011 County Rd 29. This absolutely stunning 3+1 bedroom, 1.5 bath bungalow is a home that has it all. The main level boasts a large kitchen with plenty of counter space, open concept living room/dining room, 3 good size bedrooms and a 4 pc bath. Downstairs you'll find a large L shaped rec room that provides plenty of space for the family to unwind. There's also a 4th bedroom, separate laundry room, 2pc bath and workshop area. Need more? The home includes a double car garage with a handy breezeway, a 24' above ground pool with a private surrounding deck complete with a hardtop gazebo, a front deck for perfect for catching the afternoon sun, double wide paved driveway, natural gas furnace and a gas fireplace, Central AC...the list goes on. With a new furnace (2025), new windows (2025), new hot water tank (2026), a 7yr old roof and a 5 yr old pool liner, there is nothing to do but move in and enjoy. Located just minutes from town and with no rear neighbors, come check out 5011 County Rd 29 before it is gone. (id:43934)
118 Lorie Street
The Nation, Ontario
OPEN HOUSE Sunday March 1st between 2:00 pm to 4:00 pm at 136 Giroux St, at TMJ Model house. Welcome to White Rock 2 (middle unit), TMJ's new townhome model on a premium lot featuring a bright open-concept layout with a chef's kitchen including an island and walk-in pantry. Retreat to the primary suite with a large walk-in closet and unwind in the spa-like 3-piece ensuite with a handy linen closet. Set up a playroom or office space in the 3rd bedroom and enjoy a the convenience of a 2nd level laundry room. This property is located just steps away from the Nation Sports Complex and Ecole Saint-Viateur in Limoges. Also in proximity to Calypso Water Park, Larose Forest and local parks. Don't miss the opportunity to make this beautiful townhome yours! Pictures are from a previously built home and may include upgrades. (id:43934)
120 Lorie Street
The Nation, Ontario
OPEN HOUSE Sunday March 1st between 2:00 pm to 4:00 pm at 136 Giroux St, at TMJ Model house. Welcome to White Rock 2 (middle unit), TMJ's new townhome model on a premium lot featuring a bright open-concept layout with a chef's kitchen including an island and walk-in pantry. Retreat to the primary suite with a large walk-in closet and unwind in the spa-like 3-piece ensuite with a handy linen closet. Set up a playroom or office space in the 3rd bedroom and enjoy a the convenience of a 2nd level laundry room. This property is located just steps away from the Nation Sports Complex and Ecole Saint-Viateur in Limoges. Also in proximity to Calypso Water Park, Larose Forest and local parks. Don't miss the opportunity to make this beautiful townhome yours! Pictures are from a previously built home and may include upgrades. (41007367) (id:43934)
122 Church Avenue
Drummond/north Elmsley, Ontario
Nestled just minutes from the historic charm of Heritage Perth, this spacious four-bedroom home offers the perfect blend of tranquility, family-friendly space, and modern functionality. Set on a quiet road in a mature neighbourhood, the property is surrounded by nature, offering privacy and regular visits from local wildlife. Whether you're enjoying peaceful morning coffee on the deck or gathering around the fire pit with friends and family, this home promises a lifestyle of comfort and connection to the outdoors. Step inside to discover an open-concept layout that makes everyday living and entertaining a breeze. The kitchen and dining area flow seamlessly into a sunken living room featuring a large picture window that fills the space with natural light and showcases the beauty of the outdoors. Each of the four bedrooms offers generous space, while full bathrooms on both the upper and lower levels provide flexibility and convenience for busy households. The lower level extends your living space with a cozy walkout family room, a fourth bedroom, a full bathroom, and a spacious laundry area. Below this level, you'll find a dedicated mechanical room and an abundance of storage ideal for seasonal gear, hobbies, and more. Outside, the large yard is perfect for children at play, future gardens, or simply unwinding under the stars. With Otty Lake just minutes away, weekend kayaking, fishing, and swimming adventures are within easy reach. Enjoy peaceful evening walks or bike rides on the quiet neighbourhood roads, all while being just a short drive from schools, shops, dining, and all the amenities of Perth. This is a rare opportunity to enjoy country-style living with town conveniences a true gem waiting to welcome you home. (id:43934)
614 Thousands Islands Parkway
Leeds And The Thousand Islands, Ontario
Tremendous opportunity to own a beautifully-treed 10+ acre lot right in the middle of the spectacular Thousand Islands region! With a natural entrance leading to a raised plateau, nestled behind a natural rock outcropping, there is an ideal location to build your dream house - one with a southern exposure and overlooking a small pond. With a large variety of both deciduous and coniferous trees, along with abundant wildlife, this lot would truly be your own private sanctuary in one of Ontario's most sought-after regions. Please do not visit the property without a REALTOR. (id:43934)
814 - 360 Patricia Avenue
Ottawa, Ontario
Some photos were virtually staged. Welcome to an exceptional opportunity to own a top-floor corner condominium apartment in the heart of Westboro, one of Ottawa's most vibrant and sought-after neighbourhoods. This beautifully designed 2-bedroom, 2-bathroom apartment with 9-foot ceilings offers approximately 885 sq ft. of thoughtfully planned living space, combining modern comfort with everyday functionality. As a corner unit, this apartment is filled with natural light from expansive wall-to-wall and floor-to-ceiling windows, creating a bright and inviting atmosphere throughout. The open-concept layout is ideal for entertaining, working from home, or relaxing, and is finished with luxury vinyl flooring for warmth and continuity. The contemporary kitchen features dark cabinetry, stainless steel appliances, quartz countertops, and a functional island, making it both stylish and practical. The primary bedroom offers beautiful views. It also has a private 3-piece ensuite bathroom with quartz counters and a glass-enclosed shower. The second bedroom is bright and versatile, perfect for guests or a home office. Additional features include in-suite laundry, heated underground parking, a storage locker, and secure bike storage. Enjoy premium building amenities including a fitness centre, rooftop terrace, sauna, party and media rooms, yoga/library space etc. With LRT access, cafés, shops, and restaurants just steps away, this condo truly offers the best of urban living. (id:43934)
2151 Pitt Street
Cornwall, Ontario
NO REAR NEIGHBOURS! Enjoy country views with city convenience in this very well-maintained two-storey home with 3 bedrooms and a bathroom on every level. This inviting property offers the perfect blend of comfort, functionality, and charm. The main floor features a bright sunroom filled with natural light, a cozy family room with a beautiful fireplace, and generous living spaces ideal for family gatherings or quiet evenings at home. The attached garage and bonus turnaround spot in the driveway provide easy parking and convenience. The basement offers excellent potential for an at-home business, hobby space, or additional living area. Recent updates include a brand-new furnace and central air (2025), ensuring comfort and efficiency year-round. Set in a peaceful location with country views, this property also offers plenty of storage inside and out, making it as practical as it is welcoming. A wonderful place to call home-spacious, well cared for, and full of possibilities. (id:43934)
50 Hughes Circle
Casselman, Ontario
The MAX model - smart design, lasting value. Step into a home that proves great things come in smaller packages. The MAX is a semi-detached bungalow that combines charm, comfort and style with unbeatable efficiency. From the moment you enter, the flowing living and dining area sets the tone for cozy gatherings. A modern kitchen with full-height cabinetry, a ceramic backsplash, and a chimney hood fan makes every meal a pleasure. Triple patio doors open to your backyard, where peaceful wooded setting becomes an extension of your living space. Practicality meets peace of mind with a concrete party wall for superior soundproofing, plus the flexibility to finish the basement to suit your lifestyle - whether it's a family room, home office or guest suite. The MAX is where affordability meets sophistication, perfect for downsizers, first-time buyers, or anyone looking to enjoy the comfort of a new-build home without compromise. Municipal taxes have not yet been assessed. (id:43934)
16 Livya Street
The Nation, Ontario
Welcome home to this bright and beautifully finished end-unit townhome, built in 2021 and perfectly situated in the growing community of Limoges. Designed for modern living, this home offers a stylish open-concept layout filled with natural light and contemporary finishes throughout. The sleek kitchen is a true standout, featuring quartz countertops, stainless steel appliances, and ample cabinetry, making it ideal for both everyday living and entertaining. The sun-filled living and dining spaces create a warm, welcoming atmosphere you'll love coming home to. Upstairs, enjoy the convenience of second-floor laundry and unwind in the spacious primary suite complete with a walk-in closet and private ensuite. Two additional bedrooms and a full bathroom provide flexibility for family, guests, or a home office. The unfinished basement offers endless potential, ready to become a rec room, gym, or additional living space tailored to your needs. As an end unit, you'll love the extra windows, added privacy, and larger yard. Located just 25 minutes from downtown Ottawa with easy highway access, this move-in-ready home blends small-town charm with commuter convenience. A fantastic opportunity you won't want to miss! (id:43934)
1083 Millwood Court
Ottawa, Ontario
Welcome to 1083 Millwood Court - situated in beautiful family/nature oriented Convent Glen - steps to parks, schools, recreation/shopping and stunning nature paths. Easy access to the 417! This premium END unit, 3 bedroom home (freshly painted and recently renovated throughout - including all new vinyl flooring) features a main level that boasts an eat-in kitchen with an abundance of cupboards/counter space, a separate dining room and a large sunken living room with access to a beautiful, fully fenced, private backyard (with no rear neighbours!) - the largest backyard in the complex! The 2nd level features a spacious primary bedroom with lots of closet space, 2 additional bedrooms and a renovated 4 piece main bath. The lower level boasts a fully finished basement with a family room, additional 2 piece bathroom, laundry room and plenty of storage in the utility room. All windows (2013), Furnace (2025). Floor plans attached in the photos. (id:43934)
268 Ottawa Street
Mississippi Mills, Ontario
Nestled in the picturesque Town of Almonte, a frequent setting in Hallmark Movies, this community offers both natural gas and municipal services for your comfort and family needs. Welcome to this immaculately maintained charming side-split home featuring 3 bedrooms, 2 bathrooms that offers a perfect blend of character and functionality. With its staggered levels, the layout creates distinct living zones that feel both spacious and intimate. The main floor welcomes you with a sunlit living room, a warm kitchen with country-style cabinetry, and bright eat-in area. Upstairs, you will find three bedrooms with hardwood floors each with a very generous supply of closet space and a full bath with vintage touches. A few steps down, the cozy family room with a bright and inviting space perfect for movie nights or curling up with a good book. The lower level includes a laundry area and ample extra storage in the crawl space. Outside, the home sits on a generous sized lot with mature trees ideal for entertaining or relaxing for morning coffee and includes a garden shed, and a driveway that easily fits multiple vehicles with convenient and welcomed carport. Just minutes from local shops, schools, and parks, this side-split gem offers the tranquility of small-town living with all the comforts of home! (id:43934)
31 - 68 Grandcourt Drive
Ottawa, Ontario
Meticulously maintained 3 bedroom, 2.5 bathroom Minto built Abbeydale townhome in a choice location just steps to Centrepointe Park. This sun-filled family home features hardwood floors in the living and dining rooms, a spacious kitchen and eat in area, a finished lower level offering many versatile uses and more! Nearby amenities and services and public transportation. Immediate possession. 24 hour irrevocable required on all offers. Status certificate on file (October 2025). See attachment for clauses to be included in all offers. Move in ready! (id:43934)
24 Otteridge Avenue
Renfrew, Ontario
Superb 2020-built Bungalow Semi that's truly move-in ready! Step inside this bright and beautifully designed 3+1 bedroom, 2 bathroom gem with professionally landscaped gardens and fall in love instantly. The heart of the home is the gorgeous open-concept kitchen featuring sleek stainless steel appliances, handy pot drawers, and a large corner pantry - perfect for the inspired home chef. It flows effortlessly into the spacious dining area, handling any sized table, & bathed in afternoon sunshine from the rear windows. The primary suite is your private retreat with a walk-in closet, a 3-piece ensuite with a seated shower & laundry conveniently tucked just steps away in the hall. Two additional bedrooms & a full 4-piece bath complete the main level. Head downstairs and be wowed by the sizable lower level - a large family room (easily convertible to a 4th bedroom), plus an enormous storage area that lets you keep everything you love without the clutter. Downsizing has never felt this easy! Outside, the fun continues: relax or entertain on the sunny back deck, then spill out into the expansive side yard - one of the largest lots you'll find in the area. Room for a pool, play structure, gardens... the possibilities are endless! All of this in a quiet, friendly neighbourhood with a walking park just 2 mins away. Minutes to schools & the myriad of amenities that Renfrew has to offer. Don't miss the virtual tour! Now is your chance, put this property on your must see list! (id:43934)
3 - 104 Cheltenham Private
Ottawa, Ontario
Welcome to an inviting 3-bedroom, 3-bathroom townhouse condo Ensconced in the highly desirable Hunt Club/Uplands area-an ideal setting for buyers looking for comfort, value, and peace of mind. Step inside to a bright, open-concept kitchen redesigned within the last few years, featuring sleek quartz countertops and a matching backsplash that make everyday meals and weekend hosting effortless. Recent upgrades continue throughout the home .All renovations were done with prior approval of Condo corp, including a repaved laneway, a modern front door, and a new patio door [2023] that enhances both curb appeal and natural light .Outside, enjoy a gorgeous enclosed deck-perfect for keeping little ones safe while you relax or entertain. The interlock patio creates a low-maintenance outdoor space ideal for summer BBQs or quiet mornings with coffee. Major mechanical updates add confidence for new homeowners: roof (2021), furnace (2018), and central A/C (2025). The finished basement offers flexible bonus space for a home office, playroom, or cozy media area .Located close to schools, parks, shopping, and transit, this move-in-ready home offers a lifestyle that's as convenient as it is comfortable. An excellent opportunity to step into homeownership in one of Ottawa's most sought-after neighborhoods. (id:43934)
132 Turquoise Street
Clarence-Rockland, Ontario
Welcome to 132 Turquoise Street. Build in 2021, this immaculate 3 bedroom, 2.5 bathroom 1,680 sqft Longwood Arbois townhome model located in the heart of Rockland in Morris Village!Open concept main floor features hardwood & ceramic throughout, beautiful gourmet kitchen with a convenient island, lots of countertops, modern cabinets and stainless steel appliances. Upper level features 3 spacious bedrooms, full secondary bathroom, en-suite anda convenient laundry room. Fully finished basement with large recreational room & plenty of storage space; perfect to entertain familyand friends. Featuring: single garage space, a/c & air exchanger. Walking distance to parks, schools and much more. This house isextremely well maintained! You won't be disappointed! Book your private showing today! (id:43934)
36 Robson Court
Ottawa, Ontario
Welcome to 36 Robson Court located in the heart of Kanata Lakes. This 2 bed, 2 bath condo has been extensively renovated with quality and elegance. Grand foyer greets you with a dazzling crystal chandelier, walk-in closet space and access to indoor parking. Custom chefs kitchen is well designed with chic white cabinetry, luxurious quartz counters, trendy backsplash, stainless steel appliances and large island. Relax in the cozy Livingroom with stone facade gas fireplace and soaring cathedral ceilings. Generous primary bedroom offers dual closets with California style closets and lavish 4-piece ensuite bathroom with glass shower and oversized soaker tub. Additionally you will find a well-sized 2nd bedroom, large dining room/den/office, 4-piece main bath and in-suite laundry. Spacious and private south facing deck with impressive views offering a secluded slice of outdoor serenity. This condo is smart home-ready offering modern sophistication. A perfect place to call HOME! (id:43934)
1413 Chatelain Avenue
Ottawa, Ontario
This charming 3-bedroom home, perfectly situated on a spacious lot along a quiet, family-friendly street. The home showcases a beautifully updated kitchen featuring oak cabinetry and a stylish tiled backsplash. The main floor offers a convenient primary bedroom, with two additional well-sized bedrooms on the second level.The finished basement provides generous space for family living, recreation, or entertaining guests. Step outside to enjoy the large, fully fenced backyard complete with green space and two storage sheds - ideal for kids, pets, or gardening enthusiasts.Located in the vibrant and growing community of Carlington, this neighbourhood is known for its welcoming atmosphere, excellent amenities, reputable schools, parks, and playgrounds. Enjoy quick access to Westboro, Wellington Village, and 417 Highway.This is your chance to invest in a high-demand, growth-oriented location with strong long-term potential. (id:43934)
317 County Road 16 Road
Elizabethtown-Kitley, Ontario
Multi unit opportunity. If you wish to live multigenerational or have an income potential, here it is in a bungalow. 3 beds up plus one down in the main house plus a walk through to another suite beside it. The eat in kitchen opens up to your three season room overlooking the yard. The newer suite is only a few years old. (2022). Many aspects of the main house infrastructure have been upgraded and it has central Air too. (id:43934)
101 - 3071 Riverside Drive
Ottawa, Ontario
Introducing Ottawa's newest boutique waterfront community. These thoughtfully designed suites offer some of the nicest views in the city, just steps from Mooney's Bay and its year-round lifestyle amenities. Centrally located within 15 minutes of Ottawa's major hospitals, the airport, Preston Street, Lansdowne, and The Market, The Docks combines convenience with a relaxed waterfront setting. A perfect fit for young professionals and downsizers seeking modern finishes, low-maintenance living, and exceptional access to the city's core. Waterview options of Mooney's Bay available, ask for details. Parking spot & locker available for extra cost. (id:43934)
20 Alma Street E
North Grenville, Ontario
Welcome to this move-in-ready townhome located on a quiet street in family friendly Kemptville! Offering 1,431 sq/ft + a finished basement, this home showcases a flexible floorplan and many great updates. The bright and open concept main floor is the heart of the home and features hardwood floors, a large living room with cozy gas fireplace, dining room with backyard views and a Chef's kitchen with stainless steel appliances, large island with sit up breakfast bar and classic oak cabinetry. On your way up to the 2nd level you find new carpet on the stairs, 2 well-sized secondary bedrooms with newer laminate flooring and an updated main bathroom. The spacious primary bedroom has new LVP flooring, dual closets, extra space for a sitting or work area and a cheater door to the main bathroom. The basement hosts a sizeable family room with access to a private den with its own walk-in closet...a perfect space for an office, kids playroom or home gym. In the basement you also find a tiled laundry area and storage room. Additional great features: attached garage with direct inside entry, smart doorbell camera, covered front porch & Bell Fibe is available at the home. The fully fenced backyard has custom wood garden beds and a large deck to entertain your friends & family this summer. Located close to great schools, multiple parks, splash pad, skateboard park, the Kemptville pool, the North Grenville Curling club and a variety of stores and restaurants to make your daily life easy! (id:43934)


