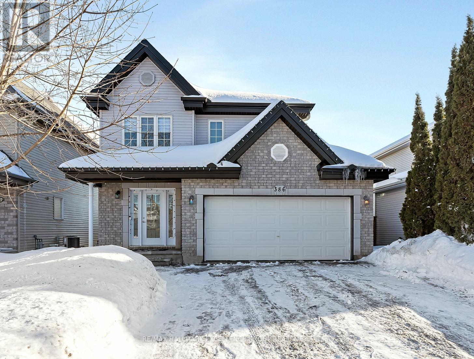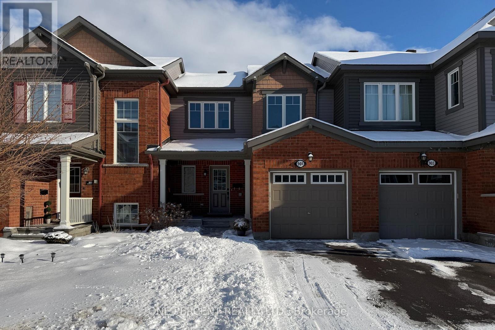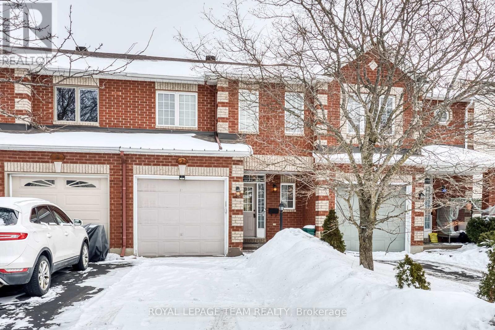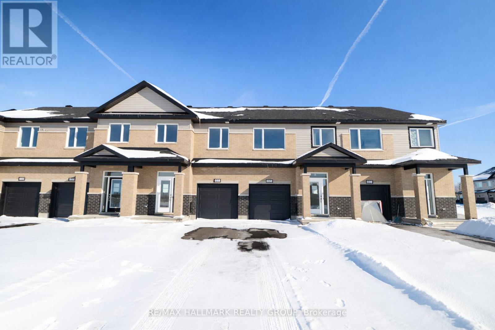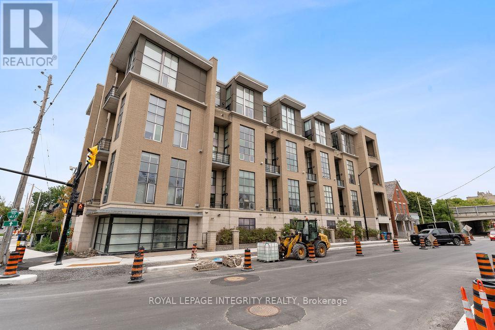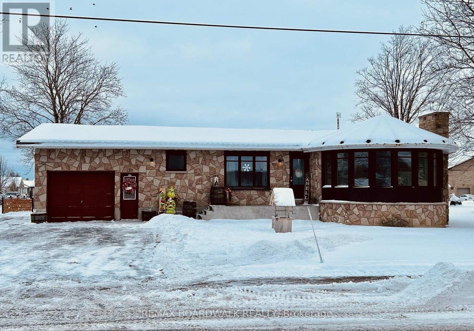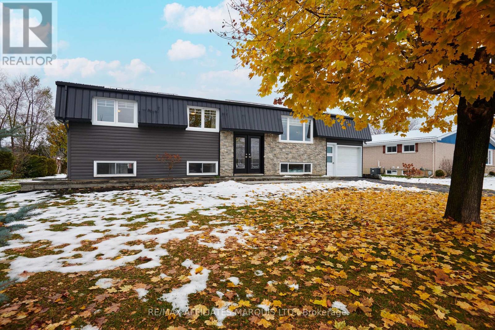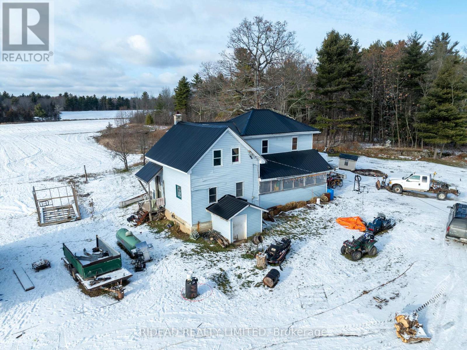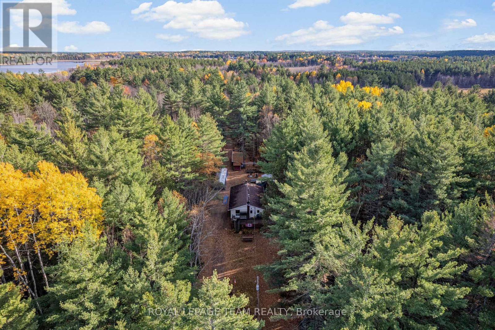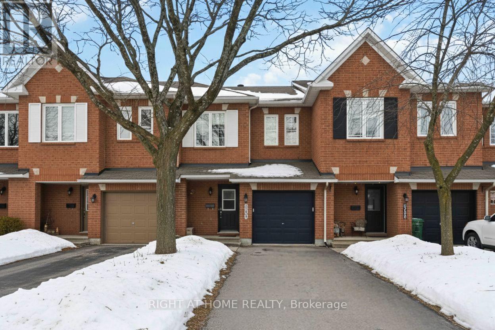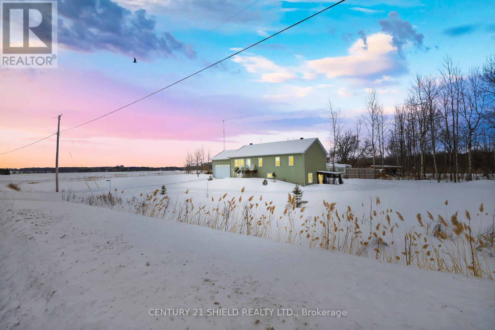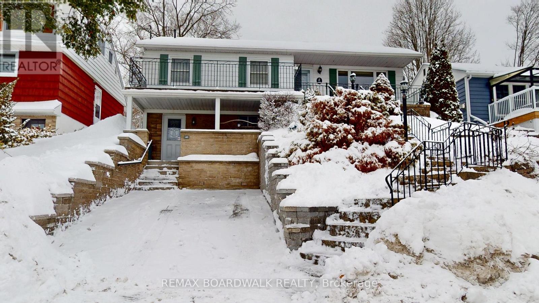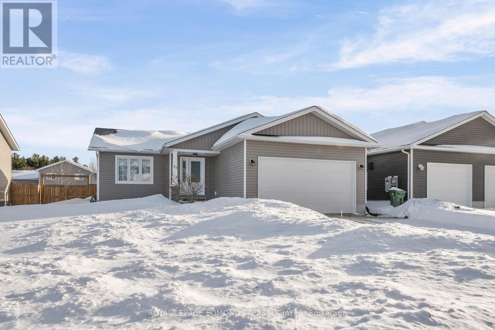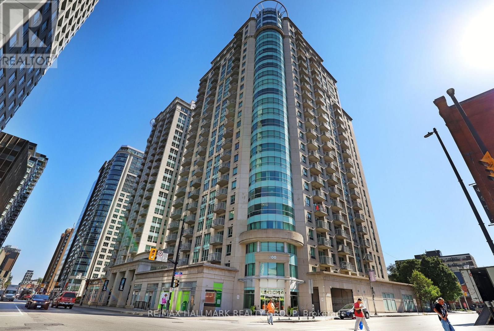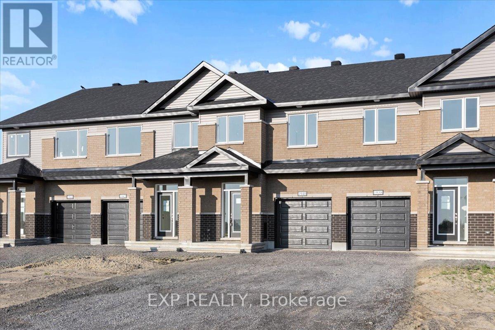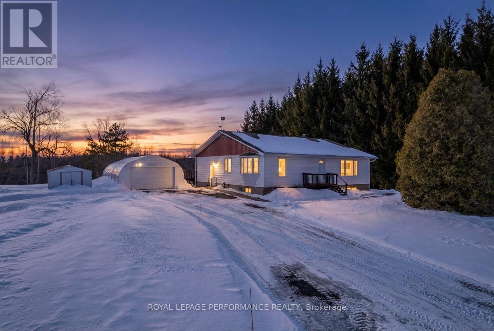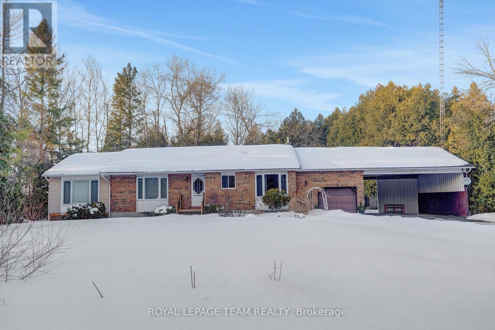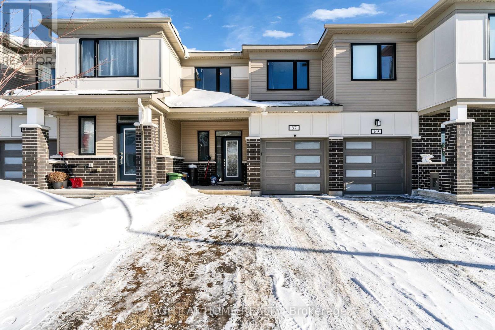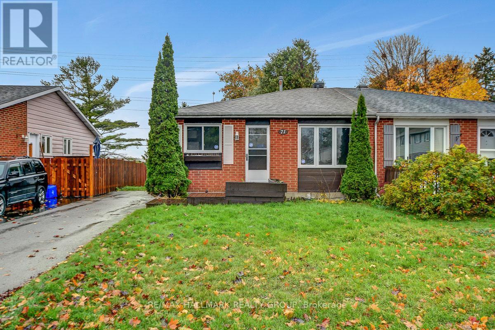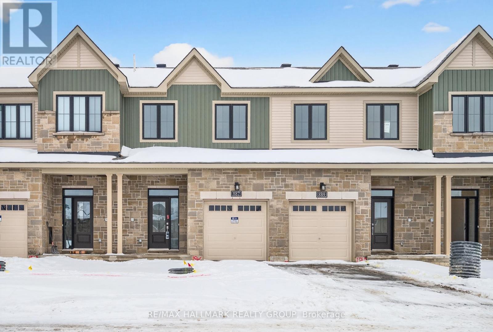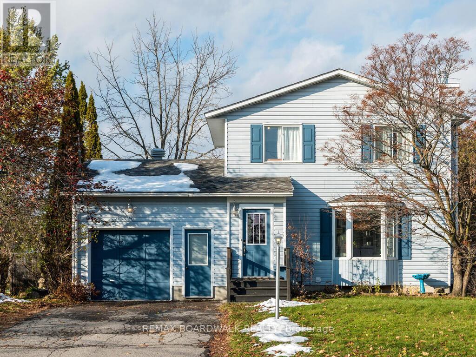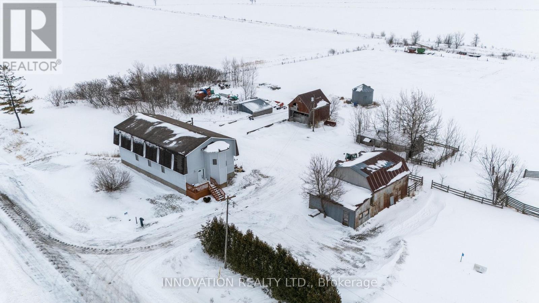We are here to answer any question about a listing and to facilitate viewing a property.
34 Market Street N
Smiths Falls, Ontario
Offered at $599,999, this turn-key mixed-use triplex enjoys a prime downtown location in the vibrant heart of Smiths Falls (Walk Score 90), just one property from the corner and perfectly positioned for strong returns once fully leased. The property features a high-visibility 1,350 sq ft ground-floor retail space with contemporary finishes, large street-front display windows and excellent signage opportunities, projected to lease at $15 psf net ($1,675/month) on a true triple-net basis plus $8,614 in annual recoverable operating costs returned to the landlord, with hydro, gas and water separately metered or submetered to the tenant. The second floor offers two bright and spacious 2-bedroom, 1-bath apartments, each with its own private street-level entrance, brand-new flooring, contemporary LED lighting, fresh neutral paint, updated 3-piece bathrooms and brand-new in-suite washer and dryer; one unit includes brand-new kitchen appliances (oven, dishwasher and refrigerator), while the second offers clean, like-new appliances in excellent condition. Currently, the retail space and one residential unit are vacant and ready for tenancy, with the vacant apartment expected to command $1,830/month plus hydro and submetered water. There is no parking on site, but abundant free street parking is available directly out front. Pro-forma gross revenue (after a conservative 5% vacancy allowance) is projected at $65,952 annually, generating a Year-1 net operating income of $49,252 once stabilized and delivering a solid entry cap rate of 8.21% at the $599,999 list price. Located mere steps from cafés, restaurants, shops, the Rideau Canal and all downtown amenities, this low-maintenance, high-demand asset offers meaningful upside and long-term appreciation in one of Eastern Ontario's most charming and rapidly revitalizing towns. (id:43934)
386 Jasper Crescent
Clarence-Rockland, Ontario
Perfect Timing : An outstanding opportunity to invest in or move into an attractive detached home in highly sought-after Morris Village in booming Rockland. This popular model stands out with its full double garage, oversized driveway (fits 4 full-size vehicles - previously accommodating a 5th wheel), and a professionally finished walk-out basement leading to a very private, fenced yard - a rare combination in suburban living.Wonderfully decorated, smoke-free & pet-free, this meticulously maintained 3BR home welcomes you with an inviting front entry and a bright, open-concept main level. The kitchen features modern cabinetry, stainless steel appliances, a breakfast bar and generous prep space, flowing seamlessly into the dining area and sun-filled living room. Patio doors extend the living space to a suspended deck with covered patio below - perfect for entertaining or enjoying relaxed evenings outdoors. The main floor also includes convenient laundry plus a 2pc bath for everyday practicality.Upstairs, the spacious Primary BR offers a large walk-in closet and cheater access to a beautifully appointed main bathroom with a Roman soaker tub & corner shower. Secondary bedrooms are generously sized, bright, and versatile, ideal for family, guests, or a home office.The finished lower level provides bright, egress-legal additional living space with a comfortable family room, walk-out access to the backyard, separate office/den, potential 4th bedroom, and abundant storage in the utility room and under-stair areas.Set on a quiet street with wonderful neighbours, this home is just steps from parks, recreation, schools of all levels, offering both convenience and lifestyle. Move-in ready with rare parking capacity, privacy, and flexible living space, it represents a compelling blend of comfort, function, and long-term value. 24 hours irrevocable on all offers. 24-hour notice to tenant required for showings. Tenant would be willing to stay at current fair market value. (id:43934)
901 Fameflower Street
Ottawa, Ontario
Beautifully maintained and budget-friendly townhome in the heart of Half Moon Bay, Barrhaven, offering a functional layout and excellent value. The main level features an open-concept kitchen with stainless steel appliances, patio doors to a fully fenced backyard, a combined living and dining area ideal for everyday living, a powder room, and convenient interior access to the garage. The fully finished basement adds valuable living space with a spacious family room, full bathroom, dedicated laundry room, and ample storage. Upstairs offers three well-sized bedrooms, including a comfortable primary with walk-in closet and cheater ensuite. Notable IMPROVEMENTS include a fully finished basement with upgraded bathroom completed in 2021 (~$36,000), garage door opener (~$1,000), exterior window caulking in 2023 (~$1,000), and a new kitchen countertop at the sink area in 2025 (~$2,000). In 2025, the owners also added a brand new stainless steel stove and dishwasher (~$2,000), completed professional duct cleaning and deep carpet cleaning (~$1,000), fresh paint throughout, select new light fixtures, new main-floor window blinds, curtain rods in bedrooms, laundry shelving, and garage hooks (~$6,000). The home was professionally cleaned in 2025 (~$650). Three full parking spaces offer a rare and practical bonus, along with a private fenced yard perfect for relaxing or entertaining. Ideally located just a 2 minute walk to Black Raven Park, a 3-minute walk to Lamprey Park, and a 3-minute drive to the new Food Basics on Cambrian Road. An affordable opportunity in a family-friendly neighbourhood close to parks, schools, and everyday amenities. Don't forget to check out the 3D TOUR and FLOOR PLAN by clicking Multimedia. Call your Realtor to book a showing today! (id:43934)
7 Chantilly Gate
Ottawa, Ontario
AFFORDABLE starter home. A WIDE WELCOMING foyer to greet your family, friends and guests. Eat in kitchen with room for a small table for quick snacks. Open concept living room and dining room with hard wood floors and a gas fireplace. Patio doors off of the dining room to the fenced in yard. A two piece bathroom is conveniently located on the main floor. The singe garage also has direct inside access to the main level. On the second level you will find three well sized bedrooms and a full bathroom. The spacious primary bedroom features a HUGE walk in closet measuring 2.35 m x 2.43 m + a full ensuite bathroom with a large tub and a separate shower. The lower level offers you a family room/ play room + a two piece powder room + loads of storage space. A convenient and peaceful location with easy access. A budget friendly home on a family friendly street!! (id:43934)
1924 Hawker Private
Ottawa, Ontario
Experience exceptional value and elevated design in this brand-new 3 bedroom 3 bathroom townhome by Mattino Developments, a boutique Ottawa builder known for thoughtful layouts and refined, Italian-inspired finishes. Located in a peaceful country setting in Stittsville North, this 1,816 sq. ft. home offers modern living just a short drive from the city and approximately 10 minutes to the Canadian Tire Centre.The main level features a bright, open-concept layout with impressive 9-foot smooth ceilings that enhance the sense of space and light. Wide plank contemporary engineered flooring flows throughout the principal living areas, complemented by oversized marble-look porcelain tile for a polished, upscale finish. The premium kitchen is designed to both function and impress, with extended 42-inch upper cabinetry, elegant backsplash detailing, pot lighting, and seamless sightlines to the living and dining areas, ideal for everyday living and entertaining. Upstairs, family-sized bedrooms provide comfort and flexibility, with laundry conveniently located on the bedroom level. The primary suite is complete with a luxurious ensuite featuring a standalone Roman tub and a separate oversized shower, creating a spa-like retreat at the end of the day. The finished lower level adds valuable additional living space, perfect for a recreation room, home office, gym, or media area. Outside, the rare extra-deep 125-foot lot offers generous outdoor space and added privacy. This home includes a full builder's warranty for peace of mind, with quick closing available. A strong option for buyers seeking a brand-new townhome with premium finishes, modern design, and the balance of quiet surroundings with easy access to Ottawa's west end. (id:43934)
111 - 29 Main Street
Ottawa, Ontario
Over 1,000sf of modern loft-style living in Suite 111 @ 29 Main St, The Glassworks by Charlesfort, designed by award-winning architect Barry Hobin. This 2-bedroom, 2-bath suite features an open-concept layout with gleaming hardwood floors, a sleek kitchen with granite eat-up breakfast bar, and 17-foot floor-to-ceiling windows that open to a private curved east facing balcony (approx. 6' x 18') perfect for entertaining or relaxing. Upstairs offers a generous bedroom, full bath, walk-in closet, and ample storage. Residents enjoy a rooftop terrace with a BBQ and entertaining space, plus elevator access. Ideally located just a block from the Rideau Canal, walking distance to ByWard Market, Rideau Centre/LRT, Centretown dining, museums, and Lansdowne Parks concerts and sporting events. Quick access to Hwy 417 and nearby Canal and Rideau River trails make this urban oasis perfect for city living with a touch of nature. Don't miss this one! (id:43934)
170 Principale Road
The Nation, Ontario
Welcome to this beautifully renovated bungalow in the heart of St-Albert! The main floor offers a bright and functional layout featuring a cozy living room with a whitewashed stone fireplace, an inviting dining area, and a modern kitchen with ample cabinetry and style. A spacious primary bedroom includes a private 3-piece ensuite and a generous walk-in closet. Also on the main level, a 4-piece bathroom on the main level, and separate laundry room with a patio walking out to a beautiful backyard. Step outside and enjoy the impressive backyard retreat! A fenced yard with a large cement slab patio is ideal for gatherings, complete with a charming gazebo, a storage shed, and a second garage featuring a unique sunroom extension perfect as a hobby room or relaxing space. The fully finished basement is perfect for extended family or guests, offering 2 bedrooms, a 3-piece bathroom, a second kitchen, and a large family room, which could be in a law suite. This move-in-ready bungalow blends modern updates with versatile living options and an outdoor space designed for enjoyment. (id:43934)
20391 Park Crescent
South Glengarry, Ontario
This versatile and well-maintained home is perfectly situated on a quiet, friendly street. The main floor features three bedrooms, a dining room with a balcony overlooking the backyard, and plenty of space for family living. The basement offers a rare, fully equipped in-law suite or apartment with its own separate entrance, making it ideal for tenants, extended family, or multi-generational living. Additional highlights include a metal roof, an attached garage with upper-level storage and generator hookup, and a spacious backyard and gazebo with maintenance-free Trex flooring. Perfect for entertaining or relaxing. This home offers flexibility, comfort, and a truly unique opportunity in a welcoming neighborhood. (id:43934)
1262 Highway 15 Highway
Rideau Lakes, Ontario
Welcome to 110 acres (approximately) of peace, privacy, and potential. This expansive property offers a rare opportunity to enjoy true rural living, with a beautiful mix of open land, natural scenery, and plenty of space to shape the lifestyle you want. With 35 acres (approximately) of tillable land, the property provides flexible options for those needing workable acreage. The home includes 4 bedrooms plus 2 additional dens and 1 bath, offering lots of square footage to reimagine. It's an excellent fit for buyers looking for a fixer-upper project where you can update, renovate, and transform the home to match your vision. Whether you're creating a comfortable family home, a quiet country retreat, or a functional base for rural living, this property provides the foundation to build on. Outside, the land is truly the standout feature. The combination of open fields, mature trees, and a peaceful setting offers endless ways to enjoy the acreage. There's plenty of room for outdoor activities, recreational use, or simply appreciating the privacy and space that comes with owning such a large parcel.If you've been searching for abundant land and a home ready for transformation, this property presents a unique opportunity to bring your ideas to life. Book your showing today and explore everything this remarkable acreage has to offer. (id:43934)
725 Marsh Road
North Algona Wilberforce, Ontario
Rare find! This bungalow is located on 58-acre lot just in the outskirts of Pembroke and offers the best of both worlds - total peace and privacy, and under 20 minutes to groceries and shopping in Pembroke and just over 25 minutes to Garrison Petawawa. The acreage is low-maintenance, mostly covered in beautiful red pine forest, with generous open green space ideal for outbuildings and gardens. It's the perfect home for anyone wanting to escape the city noise. A great spot for hunting or exploring, with stunning trails throughout and frequent deer sightings right on the property. a beautiful pond with a charming bridge - perfect for nature lovers and outdoor enthusiasts alike. The home itself has been lovingly cared for by its long-term original owners. Inside, you'll find three bedrooms, a spacious open kitchen with plenty of counter space, a dedicated dining area, and a large family room. From the kitchen, step out to a large front patio - a great place to enjoy your morning coffee and take in the peaceful surroundings. The updated 4-piece bathroom features a large corner tub and a beautiful tile shower. The fully finished lower level offers a cozy rec room anchored by a warm fireplace - ideal for relaxing after a day outdoors. There is a 4th bedroom roughed in currently used as storage, and space for an additional bathroom if desired. If you've been dreaming of country living without giving up convenience, this property truly delivers! 48 hour irrevocable on all offers. (id:43934)
6254 Sablewood Place
Ottawa, Ontario
Charming 3-bedroom, 2.5-bath townhome nestled on a quiet crescent lined with mature trees. Ideally located just minutes from parks, schools, everyday amenities, and public transit, this home offers the perfect blend of comfort and convenience. Step inside to a welcoming foyer featuring a large closet, convenient inside access to the garage, and a main-level powder room. The bright and open living and dining area showcases beautiful hardwood flooring and flows seamlessly into the kitchen with a cozy breakfast area, perfect for everyday living. Upstairs, you'll find three spacious bedrooms and a full family bath, including a generous primary suite complete with a walk-in closet and private en-suite. The finished lower level adds valuable living space, including a comfortable family room, a laundry area, and ample storage. Enjoy the fully fenced backyard-an ideal spot for summer BBQs, relaxing evenings, or family fun. A warm, well-maintained home in a sought-after setting-this is one you won't want to miss. Roof 2015, A/C and Furnace 2020. (id:43934)
21992 Beauchamp Drive
South Glengarry, Ontario
Welcome to 21992 Beauchamps Drive, where peaceful rural living meets everyday convenience. Nestled in the desirable "Lancaster Heights", this custom-built bungalow offers the perfect balance of small-town charm and modern comfort. Picture evenings filled with country fresh-air, friendly neighbours who wave hello, and easy access to the outdoors - surrounded by ATV and snowmobile trails, parks, and scenic walking paths meant to be enjoyed year-round. Designed with flexibility in mind, this home is ideal for multi-generational living or added income potential. Featuring two separate kitchens and a walk-out lower-level in-law suite, you'll enjoy private living spaces all under one roof - perfect for extended family or rental opportunities.The main level showcases a bright open-concept layout where the living room, dining area, and kitchen flow seamlessly together - ideal for both everyday living and entertaining. Patio doors lead to a deck overlooking peaceful rural views. On the main floor, you'll also find three bedrooms, including a spacious primary retreat with full ensuite, plus an additional bathroom for family or guests. Downstairs, the fully finished lower level offers a welcoming family room, two additional bedrooms, a full kitchen, a 2-piece bath, a full bathroom with laundry, and a walk-out to the side patio - creating a comfortable and private secondary living space. Step outside to enjoy wide open skies, private outdoor areas, and the calm of country living - all just minutes from everyday amenities. More than just a house - this is nature at your doorstep, a strong sense of community, and space for multiple lifestyles... all in one place. Please allow 24 business hours irrevocable on all offers. (id:43934)
40 Jessie Street
Brockville, Ontario
Located on a quiet street in Brockville's sought after west end, 40 Jessie Street offers stunning views of the St. Lawrence River right from your doorstep. This inviting home features bright, spacious living areas, including a welcoming living room with hardwood floors and a cozy gas fireplace - perfect for relaxing or entertaining, with plenty of space for an open concept dining area. The beautiful hardwood flooring continues into the kitchen, which boasts ample cabinetry, a granite-topped island, included appliances, and an adjoining sun-filled dining space with patio doors. The main level also offers two bedrooms, highlighted by an oversized primary bedroom featuring three closets (one cedar-lined) and a charming cedar-lined window seat. A convenient laundry room, linen closet, and a 5-piece bathroom with a jet tub and separate shower complete this floor. The basement provides a separate entrance, along with a workspace and storage space. Ideally situated just minutes from downtown, Arts Centre, Country Club, Yacht Club and the riverfront, this property combines the charm of small-town living with everyday convenience. Whether you're beginning a new chapter or searching for the perfect place to call home, 40 Jessie Street offers comfort, character, and exceptional value. (id:43934)
11 Terrance Drive
Petawawa, Ontario
Welcome to this beautifully maintained 3-bedroom, 3-bathroom, 1067 sq ft home in the heart of Petawawa, built in 2018 and thoughtfully updated for modern living. The bright, open-concept main floor features a spacious kitchen, dining, and living area filled with natural light-perfect for everyday gatherings and entertaining. The kitchen shines with a new backsplash and updated light fixtures (2024), adding a touch of style to your culinary space. You'll also appreciate the convenience of main floor laundry, a full bathroom, and two well-sized bedrooms, including a primary suite with a 3-piece ensuite and walk-in closet. The lower level expands your living area with a generous rec room, an additional 3-piece bathroom, a third bedroom, and ample storage. Step through the new patio door (2022) onto the raised wooden deck overlooking your fully fenced backyard-ideal for summer barbecues or relaxing weekends outdoors. Additional updates include a new front door (2022) and energy-efficient windows on the main level (2022), ensuring both comfort and curb appeal. An attached 20x22ft 2-car garage adds practical convenience for vehicles or extra storage. Located in a sought-after Petawawa neighbourhood close to schools, parks, and Garrison Petawawa, this move-in-ready home offers stylish updates, great functionality, and a welcoming feel throughout. (id:43934)
504 - 200 Rideau Street
Ottawa, Ontario
Rarely offered the Madison Model is one of the largest suites in the building with 1,238 sq. ft. of modern executive living. A dramatic curved wall of floor-to-ceiling windows with custom blinds showcases sweeping views of Parliament Hill, the ByWard Market, and the Gatineau Hills. The spacious primary bedroom includes a walk-in closet, full ensuite, and private balcony, while the bright second bedroom offers flexibility for guests or a home office. The open kitchen features granite counters, ample cabinetry, and an eat-in bar, flowing into the light-filled living and dining space. In-suite laundry, hardwood floors, and a separate storage locker add everyday convenience. Enjoy year-round amenities including an indoor pool, fitness centre, theatre room, lounge, rooftop terrace with BBQs, and 24-hour concierge. The underground garage provides secure parking, a car wash bay, and welcome relief from Ottawas winter weather.Unbeatable location -walk to restaurants, shopping, the Rideau Centre, ByWard Market, and transit including the LRT. Whether relaxing on the rooftop patio in summer or enjoying maintenance-free comfort through snowy months, this home delivers the best of four-season downtown living.Only a handful of this round-corner Madison Model are ever available, don't miss this exceptional opportunity. (id:43934)
1940 Hawker Private
Ottawa, Ontario
Move-In Ready! Be the first to live in this BRAND NEW Aquamarine B model LUXURY townhome by Mattino Developments (1816 sqft) in highly sought after Diamondview Estates. Fabulously deep lot approx 124 feet! Featuring over $50,000 in upgrades including engineered wide plan oak flooring at main floor hall, living and dining areas, upgraded cabinetry in kitchen and baths with soft close doors and drawers, quartz countertops for all kitchen and baths, enlarged basement window, added pot lights in kitchen, smooth ceilings in all finished areas, modern oak railings and posts with black iron spindles, and air conditioner. The main level boasts an inviting open-concept layout. The kitchen features ample cabinet/counter space and a convenient breakfast nook bathed in natural light. Primary bedroom offers a spa-like ensuite w/a walk-in shower, soaker tub & walk-in closet ensuring your utmost relaxation and convenience. Two generously-sized bedrooms perfect for family members or guests. A full bath & a dedicated laundry room for added convenience. Lower level w/family room providing additional space for recreation or relaxation. Association fee covers: Common Area Maintenance/Management Fee. Images provided are to showcase builder finishes. Quick Occupancy available! (id:43934)
14 Spencer Street
Edwardsburgh/cardinal, Ontario
Prime Mixed -Use Investment property in charming Spencerville ideally situated on the main road, just 20 minutes from Kemptville. This exceptional stone building offers a unique opportunity for an owner to live and work while earning rental income. Featuring 2 residential units, and a versatile commercial space, which at one time had a liquor license, making it ideal for a restaurant, retail shop, or other business venture. Parking at rear has 3 designated spots for the tenants only. The front commercial space features 2 newly renovated bathrooms, a full kitchen, storage area, furnace area, and treatment room, rented at $1160/mo plus utilities. Rear commercial space, a treatment room pays $1300/mo plus propane. Residential tenant in Apt 1 pays $897/mo all-in, Apt 2 pays $1365.81/mo plus hydro, . Landlords pay Water/Sewer every 3 months $859 approx. Building equipped with security and cameras monitored and paid monthly, and cameras will stay. Water softener reverse osmosis and UV system owned and will stay. Commercial tenants own all equipment and furnishings. Perfect opportunity to own a piece of history in picturesque Spencerville, close to all town access points, including major highways, and popular trails. With strong community ties, financing and entrepeneurial resources and support, Spencerville offers opportunities beyond your imagination. Furnace, Hot Water Tank and Water Treatment 2017. Metal Roof with new eavestrough. 96 hours irrevocable required on all offers. (id:43934)
20276 Maple Road
South Glengarry, Ontario
Private Country Bungalow on 8 Acres! Set well back from the road on a peaceful 8-acre parcel, this versatile 3+2 bedroom bungalow offers privacy, space, and the kind of natural setting that feels increasingly rare. The partially treed lot is a beautiful mix of white spruce, red pine, and white pine, creating a quiet, secluded backdrop ideal for country living, recreation, or simply enjoying the calm. Inside, the home features a functional oak kitchen with an abundance of cabinetry, flowing seamlessly into the dining area for easy everyday living. Multiple living spaces include both a living room and a family room, offering flexibility for entertaining, relaxing, or multigenerational use. Primary bedroom with a 3pc en-suite bathroom. 4pc guest bathroom with tub/shower. Main floor laundry adds everyday convenience. The lower level expands the living space featuring two additional bedrooms, rec room with bar, 2pc bathroom (potential 3pc), and home office/den. Outdoors, the property is equally well-equipped with a back deck, a detached enclosed temporary garage plus an impressive 20 ft x 40 ft detached garage/workshop, ideal for vehicles, storage, or projects. A private and picturesque parcel with room to grow, work, and unwind-this property delivers the space and freedom of rural living while offering practical features for everyday life. As per Seller direction allow 24 hour irrevocable on offers. (id:43934)
13025 Mackenzie Road
South Dundas, Ontario
Welcome to 13025 MacKenzie in beautiful South Dundas! This is a mint 4-bedroom, 2-bath bungalow that offers a great mix of space, light, and privacy! Large picture windows bring in tons of natural light, and the main floor flows nicely between the living, dining, and kitchen areas. A fresh paint job (2026) easily gives the space a more turnkey atmosphere! The fully finished basement adds a spacious rec room with a newly installed propane fireplace for cozy winter nights (Dec 2024). The basement also includes a 3 piece bathroom, and a secondary room for a gym or an office! Outside, there is an attached garage, and a two-car carport. The lot is a full acre giving you tons of room and privacy for a country living lifestyle, that includes a quiet backyard. Move-in ready don't miss out! (id:43934)
67 Kindred Row
Ottawa, Ontario
This 2023-built three-bedroom, two-and-a-half-bathroom home is located in the family-oriented Kanata-Stittsville area. The open-concept main floor features hardwood throughout. The master bedroom on the second level includes an ensuite bathroom, a walk-in closet, and an additional towel closet in the master ensuite. Two more good-sized bedrooms and a three-piece bath with a tub complete this level, which also features upgraded Berber carpets. The kitchen and all bathrooms have quartz countertops. The finished basement offers a recreation room, laundry area, and ample storage space. This home is conveniently located near Highway 417, Tanger Outlet Mall, the Canadian Tire Centre, Costco, restaurants, and schools (id:43934)
71 Morton Drive
Ottawa, Ontario
Welcome to this beautiful and move-in ready Semi-Detached Bungalow - the perfect blend of comfort, style, and convenience! Featuring 3 spacious bedrooms and 2 bathrooms, this home has been thoughtfully updated from top to bottom. Step inside to discover a newly renovated kitchen with Brand New cabinetry, counters, and contemporary finishes - ideal for everyday cooking or hosting family and friends. The main bathroom has also been renovated, offering a fresh and modern feel. Throughout the home, you'll enjoy new flooring and fresh paint, creating a bright and cohesive atmosphere that feels like new. Also over the years the place got Newer Roof, and Windows and a Brand New Electrical panel. The large basement provides endless possibilities - create a family recreation room, home office, gym, or playroom. With its generous open space, it's the perfect area to tailor to your lifestyle. Enjoy the outdoors in the exceptionally deep backyard, featuring a good-sized deck perfect for BBQs, entertaining, or simply relaxing in your own private retreat. Plus, the long and deep driveway offers a fantastic bonus! Located in the sought-after Glencairn/Hazeldean community, you're just minutes from shopping, public transit, parks, and well-regarded schools - everything your family needs right at your doorstep. This home is perfect for first-time buyers, downsizers looking for single-level living, young families, or anyone wanting a beautifully updated home in a mature and convenient neighborhood. Lots Don't miss your chance to make this charming bungalow your new home! (id:43934)
887 Eileen Vollick Crescent
Ottawa, Ontario
Welcome to 887 Eileen Vollick Crescent, a brand new, never lived in, move-in ready Cohen Executive Townhome by Minto, located in the highly sought-after Brookline community of Kanata. This modern 3-bedroom, 2.5-bath home offers a bright and functional layout with 9-foot smooth ceilings on the main floor, hardwood flooring throughout the principal living areas, and a beautifully upgraded kitchen featuring quartz countertops, contemporary cabinetry, stylish backsplash, and potlights. The second level includes three well-sized bedrooms, two full bathrooms, and convenient upstairs laundry. The spacious primary bedroom boasts a walk-in closet and private ensuite with quartz vanity and upgraded tile finishes. The unfinished basement provides excellent future potential for a recreation room, home office, or additional living space, and also includes a 3-piece rough-in for a future bathroom. Additional upgrades include quartz countertops in all bathrooms, modern oak railing, added electrical and lighting upgrades, garage door opener with keypad, and tasteful tile and carpet selections throughout. Ideally situated in a growing, family-friendly neighbourhood close to parks, schools, shopping and major commuter routes-this is an exceptional opportunity to own a brand-new home without the wait. (id:43934)
15 Terry Fox Avenue
Carleton Place, Ontario
Welcome to 15 Terry Fox, a home set on one of those rare streets that feels like a true community. This is the kind of place where neighbours wave, kids play outside, and you can feel the spirit of the neighbourhood the moment you arrive. This charming 3-bedroom, 2-bath home offers a thoughtful balance of comfort, character, and everyday ease. The main floor features a bright eat-in kitchen and a formal dining room-spaces that work just as well for quiet mornings as they do for hosting friends and family. Natural light flows throughout, enhancing the warm, welcoming feel of each room. Upstairs, you'll find three comfortable bedrooms and a well-appointed bathroom. The finished basement adds valuable living space, ideal for a playroom, home office, or cozy media room. Outside, the fully fenced backyard provides a private, secure retreat-perfect for kids, pets, morning coffee, and evenings that turn into lasting memories. The location truly shines: walk to downtown and schools, enjoy nearby parks, and be just minutes from the waterfront for easy summer adventures. This is a neighbourhood where bike rides start right at the curb, baseball games occasionally bring neighbours into the street, and a lemonade stand can still feel like a local landmark. Some homes stand out. Some streets do too. At 15 Terry Fox, you'll find both-together. (id:43934)
1270 Concession 8 Road
Alfred And Plantagenet, Ontario
Welcome to Your Private Country Retreat on 7.05 Acres. Discover the perfect blend of rustic charm and modern comfort in this well maintained 4-bedroom back-split farmhouse, set on 7.05 picturesque acres. Ideal for hobby farmers, nature lovers, or anyone seeking space and serenity, this unique property offers timeless character and exceptional functionality. Step inside to find hardwood floors throughout and a stunning living space highlighted by exposed wood beams that add warmth and architectural interest. The open kitchen is designed for both everyday living and entertaining, flowing seamlessly into the main living areas and offering inviting sightlines across the home. Stay cozy year-round with efficient wood pellet heating, combining comfort with cost-effective, eco-friendly warmth. The thoughtful back-split layout provides separation and privacy, with generously sized bedrooms and flexible living spaces. Outside, the property truly shines. The expansive acreage features a classic silo, chicken coop, and wide-open land ready for gardening, animals, or simply enjoying the peaceful countryside. Whether you envision a small farm, a homestead lifestyle, or a quiet rural escape, this property delivers endless possibilities. (id:43934)


