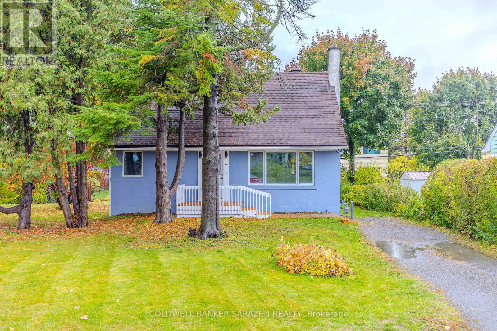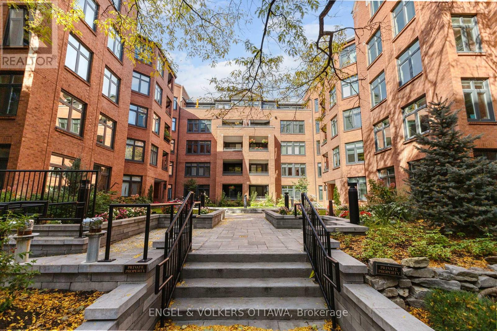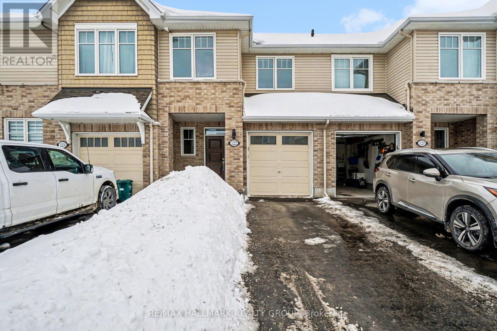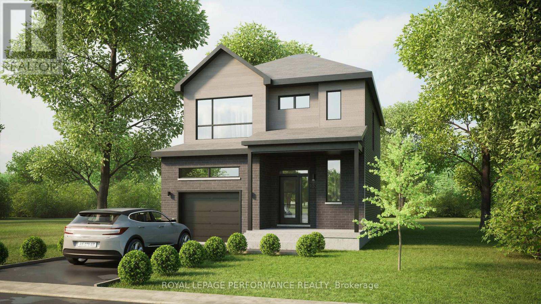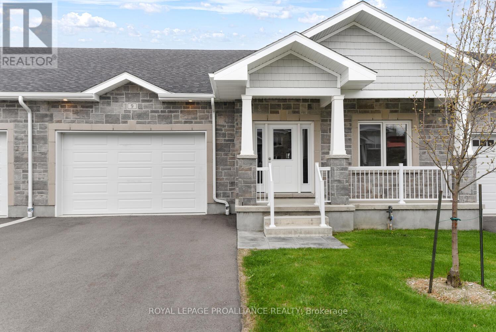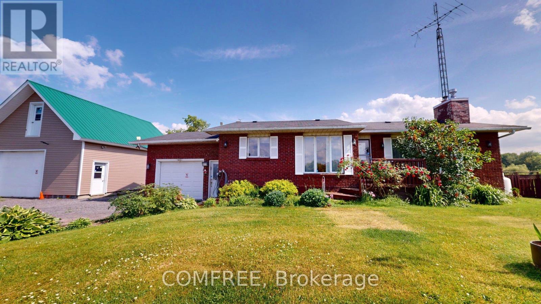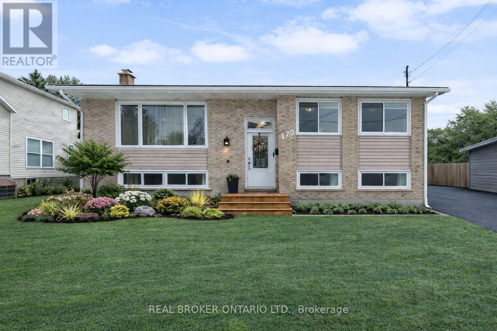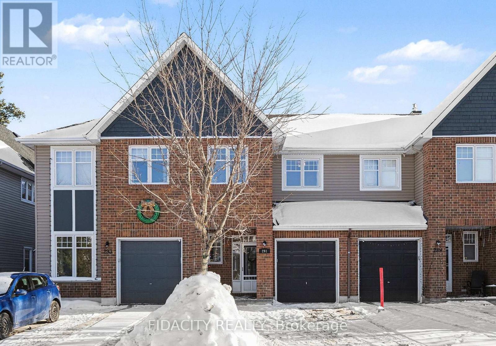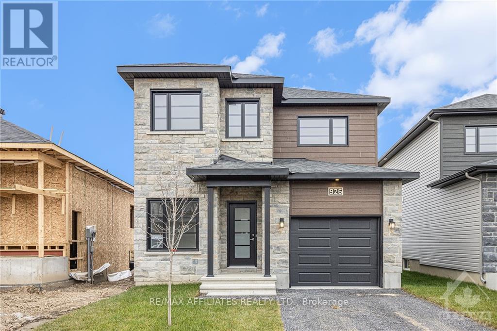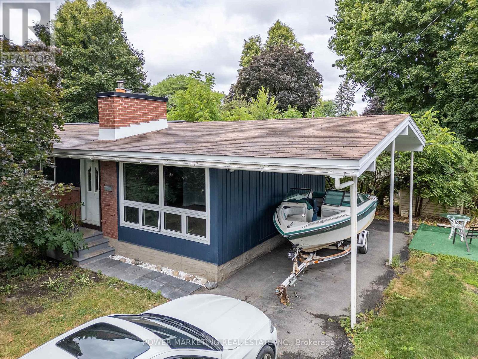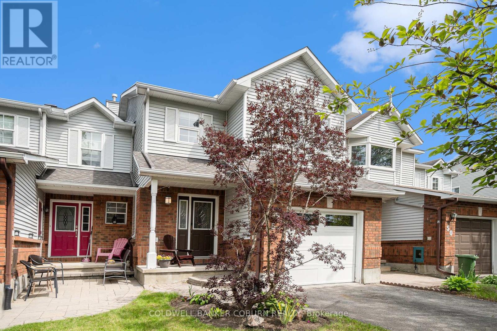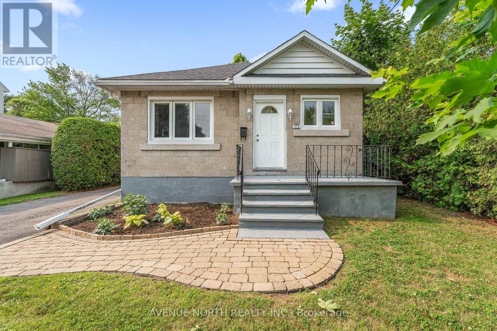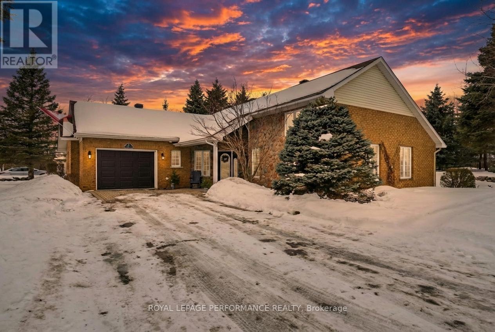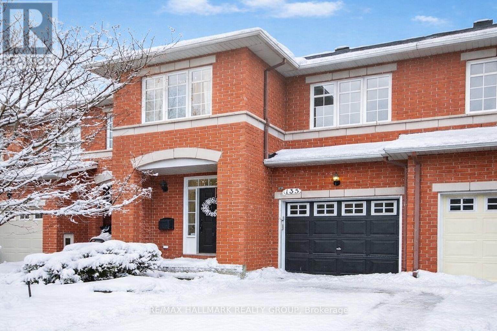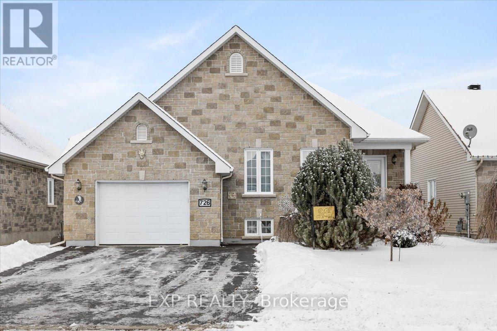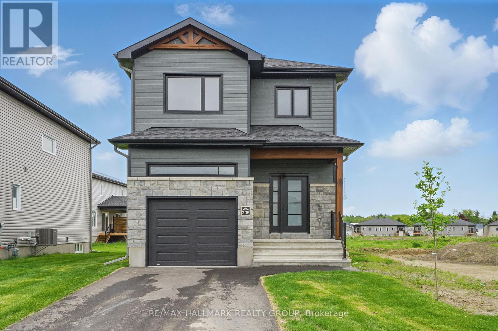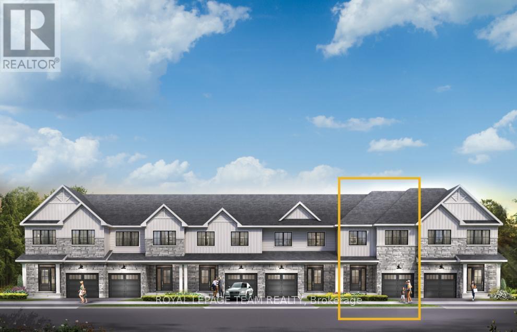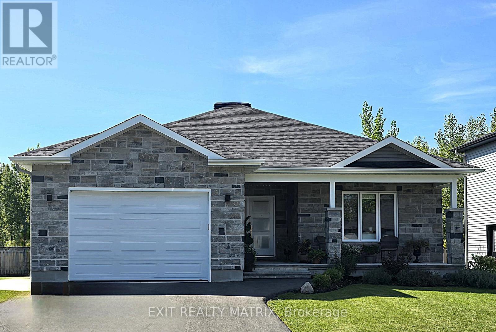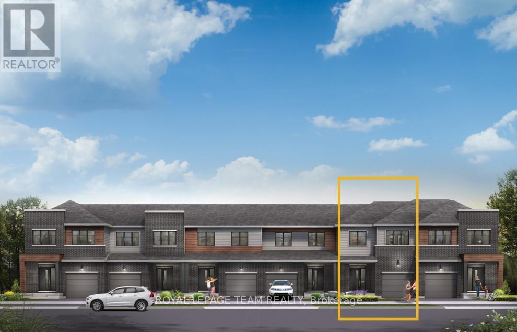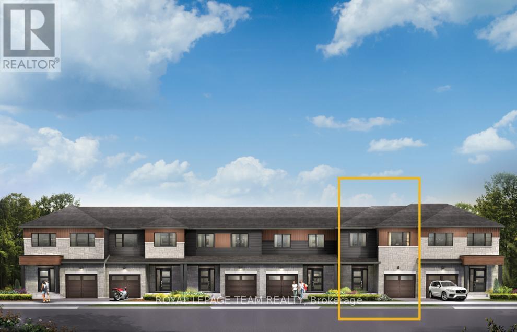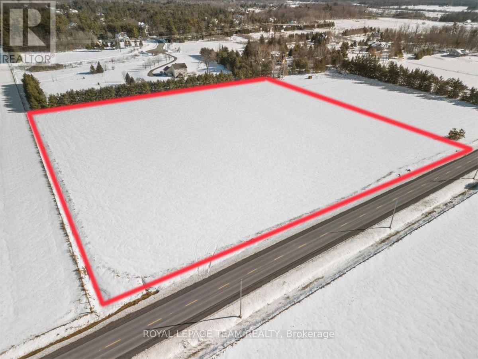We are here to answer any question about a listing and to facilitate viewing a property.
10 Argue Drive
Ottawa, Ontario
A charming 1.5-storey home that perfectly combines style, comfort, and functionality. Featuring 4 bedrooms, 3 full bathrooms, and a lower-level den, this beautifully property offers a bright and inviting layout ideal for family living.The main level showcases gleaming hardwood floors(2024),a spacious living room with a large window(2025) and custom eating table, and a chef's kitchen(2025) complete with quartz countertops, adouble sink, new stainless-steel appliances. Upstairs, enjoy spacious bedrooms and modern bathrooms with new finishes.The fully finishedbasement(2025) adds valuable living space, featuring a cozy family room with an electric fireplace, a laundry area with new washer and dryer,and a stylish stainless sink. Outside, the private backyard with mature trees and a deck(2025) offers the perfect setting for relaxation orentertaining. With fresh paint, and new mini-split A/C units, this home is move-in ready and ideally located near the Rideau River, parks, CarletonUniversity, Algonquin College, excellent schools, shopping, and dining. (id:43934)
206 - 205 Somerset Street W
Ottawa, Ontario
Prime Location! This elegant brick residence exudes timeless charm! Designed by renowned Barry Hobin Architecture, Somerset Court offers spacious, thoughtfully planned apartments with generous room proportions. This bright unit features large picture windows, a classic white eat-in kitchen with peninsula, breakfast bar, abundant cabinetry, counter space, and a pantry, renovated in 2019 along with the ensuite bath. The main bath has also been tastefully updated, and convenient in-suite laundry adds to everyday ease. The inviting living and dining areas are perfect for entertaining. The large primary bedroom includes a light and airy ensuite and walk-in closet, complemented by a well-sized second bedroom and another full bath. A wonderful opportunity to live in one of the most desirable areas. Walkable to all amenities! (id:43934)
122 Minoterie Ridge
Ottawa, Ontario
Beautiful 3-bedroom Tamarack home in a prime location with NO RENTAL EQUIPMENT and a fully fenced yard with NO EASEMENT - rare and valuable. Situated directly across from a stunning WALKING PATH that leads to the LRT, offering both privacy and unbeatable accessibility. The main floor features MAPLE HARDWOOD throughout, CALIFORNIA SHUTTERS in the main living area, and a cozy gas FIREPLACE overlooking the kitchen and living room. The kitchen is equipped with QUARTZ countertops and stainless steel appliances, perfect for everyday living and entertaining. Upstairs, you'll find a spacious primary bedroom with California shutters and a private ensuite, with maple hardwood flooring in the primary bedroom and upper hallway, two additional bedrooms, and convenient second-floor laundry. The finished basement includes brand-new carpeting and offers the perfect space for a kids' play area or work area. Additional upgrades include a new central vacuum system, alarm system and NEW SOD. A well-maintained, move-in-ready home in an exceptional location. (id:43934)
Lot 7b Juniper Street
The Nation, Ontario
**OPEN HOUSE SUNDAY FROM 2 - 4 PM @ 235 BOURDEAU BD, LIMOGES**Welcome to Willow Springs PHASE 2 - Limoges's newest residential development! This exciting new development combines the charm of rural living with easy access to amenities, and just a mere 25-minute drive from Ottawa. Now introducing 'The Vermont 1-car (E1)', a to-be-built detached 2-story featuring 1742 sq/ft of living space, 3 beds, 1.5 baths, 1-car garage, and a great list of standard features. Sitting on a premium lot, backing onto a ravine with no rear neighbors (lot premium applicable in addition to the current asking price). Experience all that the thriving town of Limoges has to offer, from reputable schools and sports facilities, to vibrant local events, the scenic Larose Forest, and Calypso the largest themed water park in Canada. Anticipated closing as early as 6-9 months from firm purchase. Prices and specifications are subject to change without notice. Photos are of a previously built 'Vermont' 2-car with upgrades. Model home tours now available. Now taking reservations for townhomes & detached homes in phase 2 ! (id:43934)
9 Ben Tekamp Terrace
Brockville, Ontario
Welcome to St Alban's Village, an adult life style community of 57 quality built homes, where each owner has a 1/57th ownership of a 2060 sq ft, to be built, "Club House". The Club House will be equipped with a kitchen, games and sitting areas, a first of it's kind in Brockville. This finely appointed home is built to exceptional standards by Brookland Fine Homes, a builder with a long standing reputation of "Building Beyond Code". The TeKamp model is a 1,410 sq ft attached open plan bungalow with 2 bedrooms and 2 bathrooms and is ready for immediate occupancy. The spacious Primary Bedroom measuring 16' x 13' has a 3 piece ensuite and walk-in closet. Quality Engineered Hardwood is in the main living areas, ultra-ceramic flooring in foyer, bathrooms and mudroom, and plush carpeting with thick underlay in the bedrooms. Enjoy the tasteful look of quartz countertops, spacious Island and quartz backsplach in the kitchen and quartz countertops on the bathroom vanities. Thoughtfully designed with a large kitchen pantry, main floor laundry/mud room with direct access to the attached double car garage. Additional features include 9 foot ceilings throughout, oversized windows which let in plenty of natural light and plumbing for a 3rd bath in the unfinished basement. The basement level can be finished by the builder should you wish to add a 3rd bedroom, 3 piece bath and spacious family room, hobby room or workshop. The crisp, eye pleasing classic design with a welcoming front verandah and grey stone facade will impress. This is a "freehold" development with no condo fees. There will be an Association fee of $400 per year upon the completion of the club house for the maintenance, heating, cooling and cleaning of the club house. Start enjoying the friendly, care free lifestyle that comes with living at St Alban's Village. (id:43934)
2196 Concession 3 Road
Alfred And Plantagenet, Ontario
Beautiful all brick Bungalow with attached garage plus detached garage with 2 storey garage onlarge lot in country setting. No rear neighbours. 3 +2 bedrooms with 1.5 bath. Hardwood Floorsand Gas fireplace in living room. Open concept kitchen and dining room with loads of natural light. 3 good sized bedrooms with 5 piece bath. Basement is finished. Large recreation romm withwood burning fireplace. 2 bedrooms and 3 pc bath. Water pump 2017. Water treatment systemfor well. (id:43934)
179 Wellington Street
Carleton Place, Ontario
Tucked away on a quiet, family-friendly street in Carleton Place, this bright 4-bedroom, 2-bath hi-ranch bungalow blends modern comfort with extensive recent updates that offer long-term peace of mind. The main level features an open-concept living space with a fully renovated kitchen (2024) including new appliances, updated flooring (2024), new light fixtures (2024), and fresh interior paint (2025). Three bedrooms and a refreshed full bath complete the level.The lower level offers a spacious rec room, a fourth bedroom with private 3-piece ensuite, and a utility/laundry room with storage; basement carpet replaced in 2025.Between 2022-2026 the property has seen significant improvements including a metal roof with new insulation (2024) and transferable 50-year warranty, rebuilt insulated and wired detached garage (2024), front and rear landscaping (2023), gazebo (2023), side deck (2022), permanent exterior lighting, above-ground pool installed in 2024 on a removable styrofoam base, and a new hot water tank (2026).Outdoors, the fully fenced yard offers space for play, relaxing and entertaining, all within a short stroll to local shops, pubs, parks, and scenic trails - delivering small-town charm with everyday convenience. Some photos are virtually enhanced to depict the property without snow; landscaping and yard details may vary from actual conditions. (id:43934)
291 Horseshoe Crescent
Ottawa, Ontario
This well-kept and inviting home on Horseshoe crescent backs onto a forested area with no rear neighbours.The bright main floor features large windows, a comfortable living space, and a corner gas fireplace. The kitchen offers excellent storage with a full wall of pantry cabinets plus a walk-in pantry, stainless appliances and an island over looking the living room. Upstairs are 3 bright and spacious bedrooms, including a primary bedroom with forest views and a walk-in closet. The main bathroom is generously sized and includes a glass shower, soaker tub, double sink and direct access to the primary bedroom. The fully finished basement provides additional living space with another large window, ample storage, and a washer and dryer area. Clean, well maintained, and move-in ready. Set on a desirable street in a mature neighbourhood within walking distance to outdoor rinks, parks, schools, restaurants, and public transit. Located in sought-after school zones (including A. Lorne Cassidy.) Furnace 2020. (id:43934)
408 Falcon Lane
Russell, Ontario
New 2025, Semi-Detached Model Iris. Brand New 2 storey semi-detached at an affordable price! This home features an open concept main level filled with natural light, gourmet kitchen, separate laundry room and much more. The second level offers 3 generously sized bedrooms, 4pieces family bathroom + Master Ensuite and a finished basement. *Please note that the pictures are from a similar Model but from a different home with some added upgrades.* 24Hr IRRE on all offers. (id:43934)
1205 Montblanc Crescent
Russell, Ontario
The Mayflower is sure to impress! The main floor consist of an open concept which included a large gourmet kitchen with walk-in pantry and central island, sun filled dinning room with easy access to the back deck, a large great room, and even a main floor office. The second level is just as beautiful with its 3 generously sized bedrooms, modern family washroom, second floor laundry facility and to complete the master piece a massive 3 piece master Ensuite with large integrated walk-in closet. The basement is unspoiled and awaits your final touches! This home is not built. Construction for August 2026. Possibility of having the basement completed for an extra $32,500+tax. *Please note that the pictures are from the same Model but from a different home with some added upgrades.* (id:43934)
409 Falcon Lane
Russell, Ontario
The Mayflower is sure to impress! The main floor consist of an open concept which included a large gourmet kitchen with walk-in pantry and central island, sun filled dinning room with easy access to the back deck, a large great room, and even a main floor office. The second level is just as beautiful with its 3 generously sized bedrooms, modern family washroom, second floor laundry facility and to complete the master piece a massive 3 piece master Ensuite with large integrated walk-in closet. The basement is unspoiled and awaits your final touches! Possibility of having the basement completed for an extra $32,500. This home is not built. Construction for August 2026. *Please note that the pictures are from the same Model but from a different home with some added upgrades.* (id:43934)
935 Goren Avenue
Ottawa, Ontario
South on St-Laurent, Right at Pleasant Park, Left on Saunderson, Turn Right on Goren. (id:43934)
52 Blackdome Crescent
Ottawa, Ontario
Step into this generously sized townhome offering over 1,800 sq. ft. of well-designed living space. The main level welcomes you with a spacious foyer, soaring vaulted ceilings, and a skylight that fills the home with natural light. A dedicated dining area and a bright breakfast nook provide comfortable spaces for everyday living and hosting. Recent updates include new flooring on both the main and upper levels, giving the home a clean, updated feel throughout. The upper level features a spacious primary bedroom complete with a walk-in closet and private ensuite, creating a quiet retreat. Downstairs, the fully finished lower level adds excellent versatility with a cozy family room highlighted by a wood-burning fireplace, a functional workshop area, and a large laundry and storage space. Outside, enjoy a private rear patio with no rear neighbours, perfect for relaxing or entertaining. A natural gas hookup for the BBQ and an additional gas connection in the garage add extra convenience. Situated in a friendly, family-oriented neighbourhood close to schools, parks, shopping, and recreation, with quick access to the 417 for commuters, this home is move-in ready and waiting for its next owners. (id:43934)
1210 Erie Avenue
Ottawa, Ontario
Unlock the potential of this charming 2-bedroom bungalow nestled in one of the city's most sought-after central locations. Situated on an impressive oversized lot, this property offers a rare combination of immediate livability and exceptional long-term development or investment potential. Just steps away from all major amenities, including shopping, transit, schools and parks, this well-maintained home features a functional layout, recently updated roof, and a full walk-out basement with the potential and rough-ins for an in-law suite or rental unit. With zoning that supports development options (R2F zoning), this property presents an outstanding opportunity to build new, expand or hold as an income-producing asset in a rapidly appreciating neighbourhood. Whether you're a developer, investor, or first-time home buyer looking to grow your portfolio, this is a can't miss opportunity. ** This is a linked property.** (id:43934)
2 Barry Street
South Stormont, Ontario
This uniquely designed and stylish 3-bedroom home with garage sits proudly on a rare double lot and delivers effortless one-level living. Built slab-on-grade, it's ideal for buyers seeking a low-maintenance, mobility-friendly lifestyle without compromising on design or comfort. Step inside to a spacious, light-filled open concept layout where the living and dining areas soar with vaulted ceilings. Radiant heated floors keep things cozy, while a striking two-sided gas fireplace with a modern stone surround adds warmth and flair. The custom eat-in kitchen (2015) is both functional and refined, featuring quartz countertops, centre island, backsplash, and stainless steel appliances. The primary bedroom offers a private retreat with a 3-piece ensuite highlighted by a charming clawfoot soaker tub. Two additional well-sized bedrooms provide flexibility for family, guests, or a home office. A 3-piece guest bathroom with shower completes the interior. Outside, the backyard is designed for entertaining and relaxing, complete with a large interlocking patio, stonewall garden, fire pit, and storage shed. Additional highlights include a dedicated laundry room, central air conditioning, Generac generator, ICF Blue Max construction, tankless hot water heater (2022), washer and dryer (2023), roof shingles (2015), and extensive updates to paint, trim, and flooring. Other notables: Garage door 2025, light fixtures, washroom vanity, garden / storage shed refurbished Gutter guards, landscaped gardens, and an interlocked driveway round out the package. Ideally located close to recreation and everyday amenities, this home blends modern comfort, smart upgrades, and standout design-an exceptional opportunity on a truly impressive lot. Parks of the St. Lawrence, golf, schools, church and other amenities nearby. 10 min to Cornwall. Allow 24 hour irrevocable on offers. (id:43934)
135 Gatespark Private
Ottawa, Ontario
Location! Location! This Richcraft 2 storey, 3 bedroom, 2.5 bathroom townhome is tucked away on desirable Gatespark Private in Kanata Lakes. This home features oak hardwood floors in the living room and dining room. Large picture window overlooks the back yard providing garden views. Eat in kitchen with patio door to the back yard. Kitchen offers ample cupboard and counter space with attractive wood cabinetry. Stainless steel kitchen appliances compete the look. Ceramic Floors in entrance, kitchen and all bathrooms. 3 spacious bedrooms. Walk in closet in the primary bedroom. The recreation room offers lots of space to entertain and is complete with a corner gas fireplace. Easy care modern vinyl plank floor! Rough in for 4th bathroom and central vac. The fenced backyard offers a quiet oasis away from it all with a deck and planter boxes. Just a gardeners delight! This quiet peaceful location offers proximity to Jim Malone Park. Nothing to do but move in. Kanata Lakes has become one of the most popular, premium communities in all of Ottawa. Top-rated schools, and excellent shopping and dining, while community is surrounded by nature. Parks, and trails are steps away. . Make it your new home today. Recent updates include: Furnace(2019), Hot Water Tank( 2022), Basement plank vinyl floor and basement stair carpet (2022), Air conditioner (2024), Humidifier (2024), Roof(2025). Painting(2025) Newer Stainless Appliances.24 hours irrevocable on all offers. (id:43934)
726 Des Pommiers Street
Casselman, Ontario
Beautiful Raised Bungalow in Prime Location - No Rear Neighbours! Welcome to this bright and spacious open-concept raised bungalow, ideally situated directly across from school and backing onto a peaceful park-offering the perfect blend of convenience and privacy. Enjoy a premium lot with a fully fenced backyard and NO rear neighbours. Originally built as the area's model home, no detail has been overlooked. Exterior entry boasts rubber-crete finish steps for a lovely clean look and no maintenance. Enter into the main level with proper vestibule to greet guest, then be wowed by gleaming hardwood and ceramic flooring, thru the sun-filled living and dining area. Enjoy the stylish kitchen with custom cabinets by Louis L'Artisan. It is an entertainer's dream with stainless steel appliances including a wonderfully efficient gas stove, and plenty of counter space and sightlines thru the home. All this and access directly to a private fenced backyard. Three generously sized bedrooms and a full bathroom with custom cabinetry and plenty of storage complete the upper level. The fully finished basement adds exceptional value, offering additional bedroom, a full bathroom, a large workshop, a sauna and a comfortable family/rec space-ideal for guests, hobbies, or multi-generational living. Additional highlights include a oversized garage with a finished interior, storage and parking ! The home is vacant and available for quick possession, making your move seamless. List of inclusions and updates attached. Don't miss this rare combination of location, space, and value! Open House - Saturday, February 21, from 2-4 p.m. (id:43934)
319 Zakari Street
Casselman, Ontario
Welcome to 319 Zakari Street; this brand new to be built two story 1,600 sqft 3 bedroom, 2 bathroom detached home is located in the new Project Cassel Home Lands in Casselman; Located ONLY approx. 35mins from Ottawa. This gorgeous home features aspacious open concept design with with gleaming hardwood & ceramic flooring throughout the main level! Open concept kitchen withisland over looking the dining/living room. Upper level also featuring hardwood & ceramic throughout; oversize primary bedroom withwalk-in closet; 2 goodsize bedrooms; a full 5 piece bathroom & a convenient laundry area.Partly finished lower level; 3 piece rough-infor future bathroom, plenty of storage;fully drywalled & awaits your finishing touch! INCLUDED UPGRADES: Gutters, A/C, InstalledAuto Garage door Opener, Insulated garage with drain, Drywall & window casing in basement, Rough in in basement, 12x12 Coveredporch, NO CARPET, Hardwood staircase & in all rooms. BOOK YOUR PRIVATE SHOWING TODAY!!! (id:43934)
945 Locomotion Lane
Ottawa, Ontario
There's more room for family in the Lawrence Executive Townhome. Discover a bright, open-concept main floor, where you're all connected - from the spacious kitchen to the adjoined dining and living space. The rec room in the finished basement provides even more space. The second floor features 4 bedrooms, 2 bathrooms and the laundry room. The primary bedroom includes a 3-piece ensuite and a spacious walk-in closet. Connect to modern, local living in Abbott's Run, a Minto community in Kanata-Stittsville. Plus, live alongside a future LRT stop as well as parks, schools, and major amenities on Hazeldean Road. September 3rd 2026 occupancy! (id:43934)
6 Glenco Road
South Stormont, Ontario
***House to be built*** Welcome to The Bianka, a thoughtfully designed single-family home that perfectly blends comfort, elegance, and functionality. Oversized windows fill the home with natural light, creating a bright and inviting atmosphere throughout. The open-concept kitchen, dining, and living areas provide an ideal layout for both family living and entertaining, offering seamless flow and plenty of space to gather. A separate bedroom wing ensures privacy and tranquility, making this layout as practical as it is stylish. The primary suite is a true retreat, featuring a spacious walk-in closet and a luxurious ensuite complete with a custom tiled glass shower. High-end finishes elevate every space, including hardwood flooring throughout, quartz countertops in the kitchen and both bathrooms, and other quality upgrades that showcase superior craftsmanship. There's still time to choose your finishes and make this home uniquely yours - but don't wait too long! Contact your Realtor today for more information. Photos are from a previous build and may not reflect the same orientation, upgrades, colors, fixtures, or finishes. (id:43934)
209 Bankside Way
Ottawa, Ontario
Enjoy bright, open living in the Cohen Executive Townhome. The main floor is naturally-lit, designed with a large living room connected to the kitchen to bring the family together. The second floor features 3 bedrooms, 2 bathrooms and the laundry room, while the primary bedroom offers a 3-piece ensuite and a spacious walk-in closet. The walk-out basement includes finished rec room for more space as well as a 3-piece bathroom. Located on a premium lot backing greenspace/future park. Find your new home in Riversbend at Harmony, Barrhaven. August 12th 2026 occupancy. (id:43934)
676 Moonglade Crescent
Ottawa, Ontario
There's more room for family in the Lawrence Executive Townhome. Discover a bright, open-concept main floor, where you're all connected - from the spacious kitchen to the adjoined dining and living space. The basement provides even more space with a finished rec room. The second floor features 4 bedrooms, 2 bathrooms and the laundry room. The primary bedroom includes a 3-piece ensuite and a spacious walk-in closet. Don't miss your chance to live along the Jock River surrounded by parks, trails, and countless Barrhaven amenities. August 19th 2026 occupancy! (id:43934)
652 Moonglade Crescent
Ottawa, Ontario
There's more room for family in the Lawrence Executive Townhome. Discover a bright, open-concept main floor, where you're all connected - from the spacious kitchen to the adjoined dining and living space. The basement provides even more space, with finished rec room. The second floor features 4 bedrooms, 2 bathrooms and the laundry room. The primary bedroom includes a 3-piece ensuite and a spacious walk-in closet. Make the Lawrence your new home in Riversbend at Harmony, Barrhaven. July 28th 2026 occupancy! (id:43934)
1982 Marchurst Road
Ottawa, Ontario
Build your dream on this exceptional 7.58-acre parcel in the highly sought-after and scenic community of Kanata North, offering the rare balance of peaceful countryside living with close proximity to Kanata North's hi-tech business district, shopping, and the charming village of Carp, including local favourites such as Alice's Café. With multiple site options and generous frontage along recently resurfaced Marchurst Road, this property provides both flexibility and presence. Enjoy breathtaking sunsets and views of the Gatineau Hills. The land is flat and clear, presenting a marvelous opportunity to design and build your own legacy home. The seller has a handshake agreement with a local farmer to grow and cultivate hay; however, there is no formal contract in place. There is currently no culvert or driveway, offering a blank canvas to create your own ideal access and layout. Appointments required to walk the land. Buyer to contact the City of Ottawa for available zoning options (Tel: 311). Buyer to contact all service providers for service options (see listing attachment). HST in addition. (id:43934)

