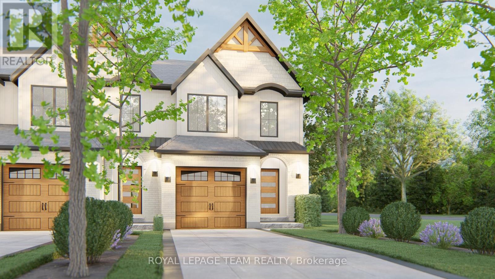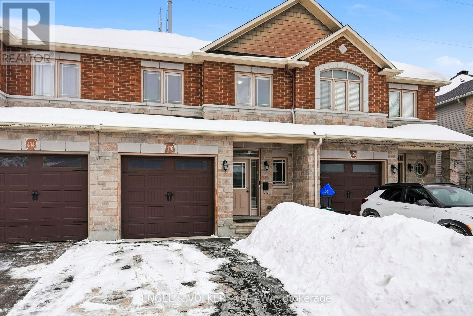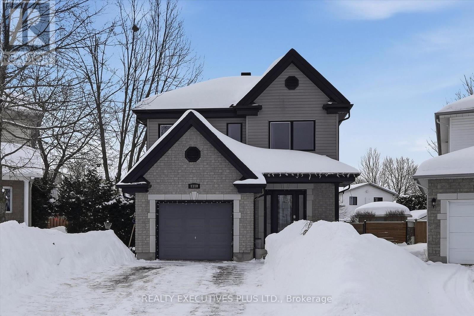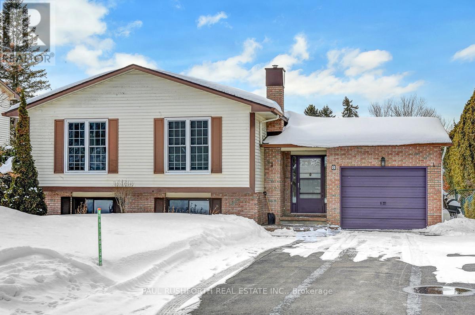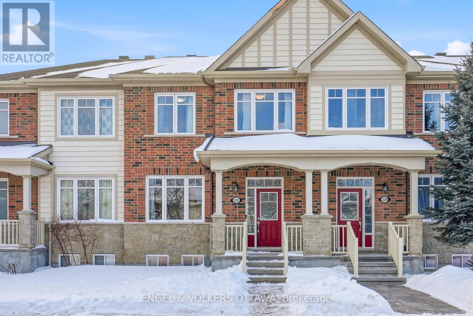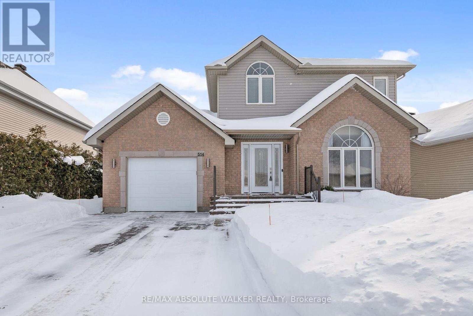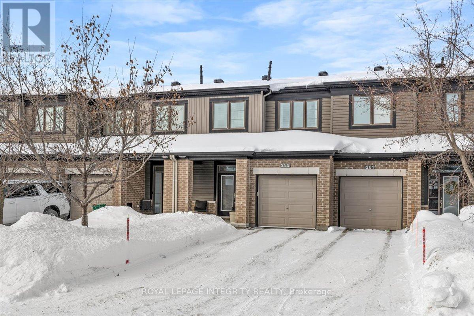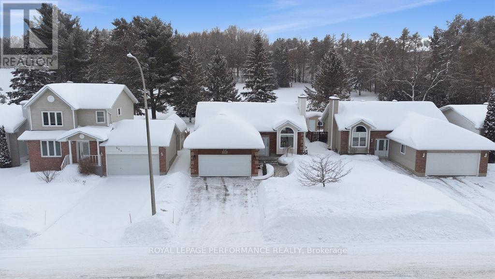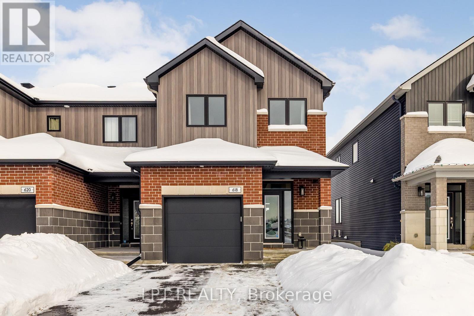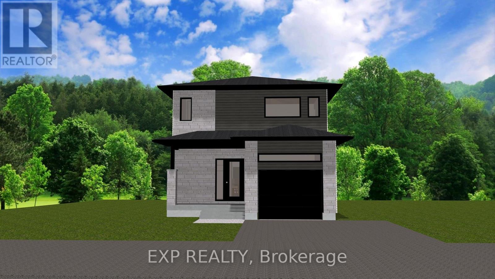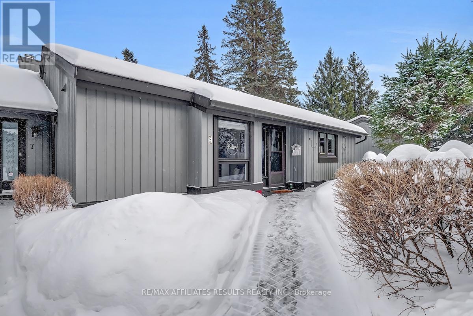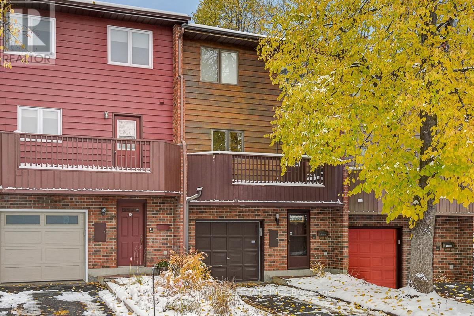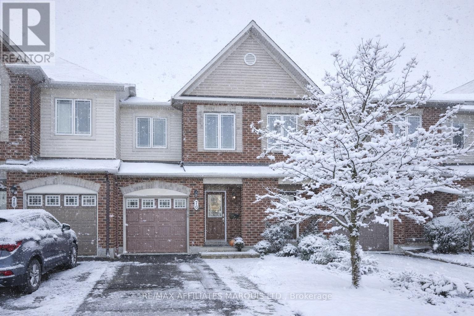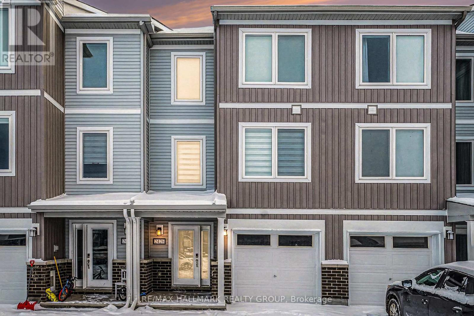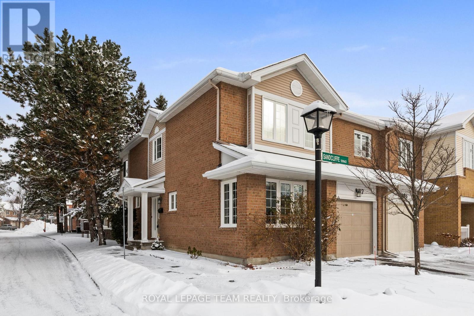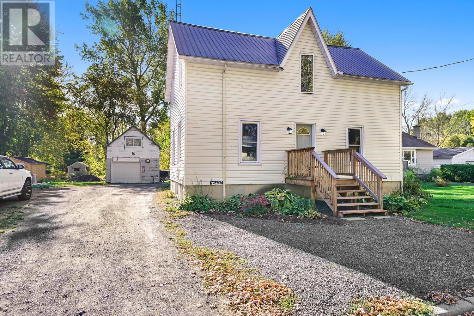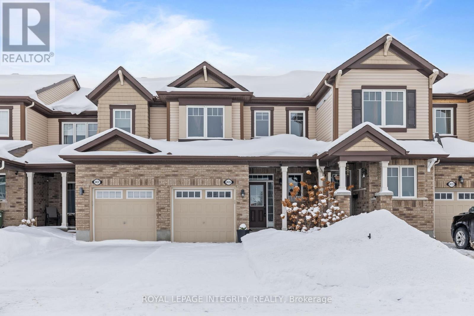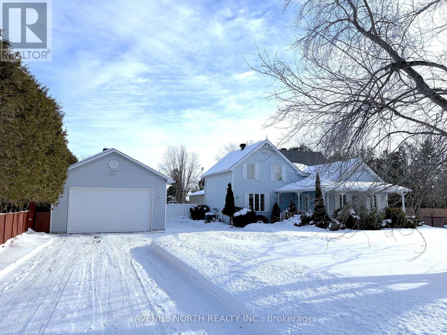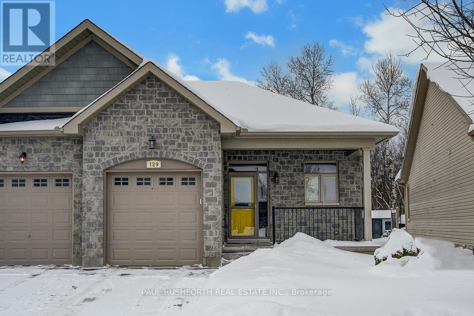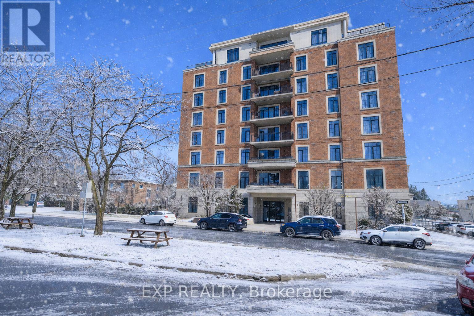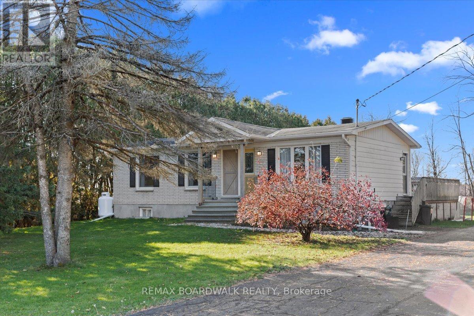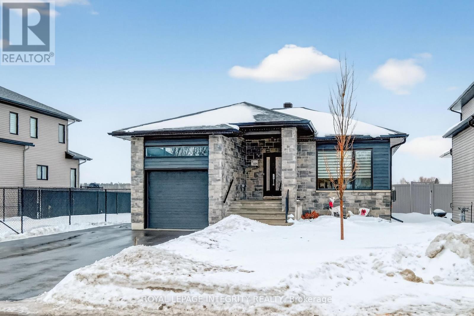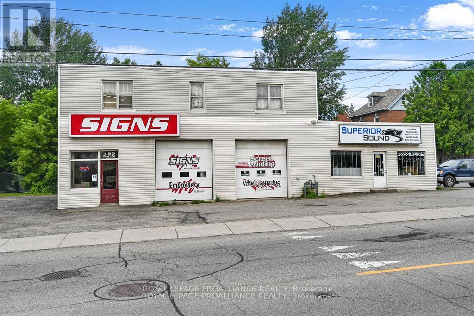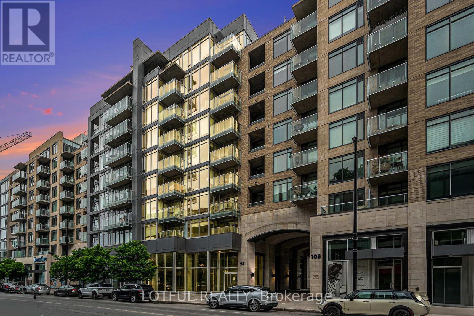We are here to answer any question about a listing and to facilitate viewing a property.
730 Tailslide Private
Ottawa, Ontario
NEW MODEL HOME available for viewing! SEASONAL SPECIAL: $10,000 DESIGN CENTRE BONUS & SMOOTH CEILINGS included for a limited time! Executive town radiating curb appeal & exquisite design, on an extra deep lot. Their high-end, standard features set them apart. Exterior: Genuine wood siding on front exterior w/ metal roof accent, wood inspired garage door, arched entryway, 10' x 8' deck off rear + eavesthroughing! Inside: Finished recroom incl. in price along w/ 9' ceilings & high-end textured vinyl floors on main, designer kitchen w/ huge centre island, extended height cabinetry, backsplash & quartz counters, pot lights & soft-close cabinetry throughout! The 2nd floor laundry adds convenience, while the large primary walk-in closet delights. Rare community amenities incl. walking trails, 1st class community center w/ sport courts (pickleball & basketball), playground, covered picnic area & washrooms! Lower property taxes & water bills make this locale even more appealing. Experience community, comfort & rural charm mere minutes from the quaint village of Carp & HWY for easy access to Ottawa's urban areas. Whether for yourself or as an investment, Sheldon Creek Homes in Diamondview Estates offers a truly exceptional opportunity! Don't miss out - Sheldon Creek Homes, the newest addition to Diamondview Estates! With 20 years of residential experience in Orangeville, ON, their presence in Carp marks an exciting new chapter of modern living in rural Ottawa. WOW - AMAZING VALUE! Act Now! (id:43934)
476 Barrick Hill Road
Ottawa, Ontario
Welcome to 476 Barrick Hill Road, a beautifully maintained and move-in ready townhome located in the desirable Trailwest community of Kanata South. This bright and spacious home offers a functional open-concept layout with quality finishes throughout.The main level features rich hardwood flooring, large windows, and a seamless flow between the living and dining areas. The modern kitchen is equipped with quartz countertops, stainless steel appliances, ample cabinetry, and a large island with breakfast bar, ideal for everyday living and entertaining. A welcoming foyer and convenient powder room complete the main floor.The second level offers a generous primary bedroom with walk-in closet and a private ensuite featuring a glass shower and separate soaker tub. Two additional bedrooms, a full bathroom, and convenient second-floor laundry provide comfortable and practical space for family living.The fully finished basement adds valuable living space with a large recreation room and additional storage.Enjoy a fully fenced backyard with no direct rear neighbours, offering added privacy and open views.Ideally located close to parks, schools, shopping, recreation facilities, public transit, Kanata Centrum, major amenities, and quick access to Highway 417 and Kanata's tech sector.A fantastic opportunity to own a turnkey home in one of Kanata's most sought-after neighbourhoods. (id:43934)
1110 Trillium Place
Clarence-Rockland, Ontario
Offered for the first time by the original owner, this extensively updated 3-bedroom home sits on a premium pie-shaped lot with an exceptionally spacious backyard designed for true outdoor living. With 1,551 sq.ft. above grade plus a fully finished basement, this property delivers the perfect balance of comfort, function, and lifestyle. Step outside to your private spa-inspired retreat featuring a covered deck with TV, hot tub, wood-burning sauna, and firepit - an ideal setting for entertaining or relaxing year-round. Inside, the fully renovated 2021 kitchen is a standout, showcasing a gas stove with pot filler, leather-finish granite countertops, abundant storage, built-in dining area, and quality finishes throughout. The main floor bathroom has been fully remodeled. Upstairs, the spacious primary bedroom offers cheater access to a beautifully updated bathroom complete with a walk-in shower and convenient laundry area. Two additional bedrooms are generously sized. The fully finished basement adds outstanding versatility with a Murphy bed, bar area for entertaining, and a stunning 4-piece bathroom (2025) featuring a freestanding tub and heated floors. Major upgrades include heat pump, furnace, roof shingles with lifetime warranty, siding, fascia and soffit, select windows and doors, and full kitchen and bathroom remodels in 2021. All appliances, hot tub, sauna, central vacuum, and window blinds are included.Click the brochure link button to explore the complete list of upgrades, inclusions and detailed improvements made over the years. Move-in ready and meticulously maintained, this home truly has it all. (id:43934)
8 Mac Storey Street
Ottawa, Ontario
At the very end of a quiet dead-end street in The Glen, where traffic fades and neighbors know each other by name, 8 Mac Storey offers something increasingly rare in Richmond, Ottawa - space to breathe, inside and out. Set on an impressive 66 x 126 ft lot, this detached side split blends mature surroundings with smart updates and flexible living. With 3+1 bedrooms and 2 full bathrooms, the layout adapts easily to growing families, work-from-home needs, or multigenerational living. The main level welcomes you with an updated kitchen designed for real life - morning lunches packed at the counter, weekend dinners shared in the adjoining dining space. Renovated bathrooms add a polished, move-in-ready feel, balancing comfort with modern style. Upstairs, three well-proportioned bedrooms offer privacy and natural light, while the additional lower-level bedroom provides options: guest suite, teen retreat, or dedicated office. The large rec room on the lower level is the heart of casual living - movie nights, play space, home gym, or game-day gatherings. There's room here to spread out. An attached single-car garage adds convenience through every Ottawa season, and the generous backyard - framed by mature trees - invites summer barbecues, gardening, or simply unwinding at the end of the day. Located in The Glen, one of Richmond's most established and family-friendly neighborhoods, you're close to parks, schools, and local amenities while enjoying the calm of a tucked-away street. Some photos have been virtually staged. (id:43934)
222 Longfields Drive
Ottawa, Ontario
Beautifully maintained and spacious townhome offering over 2,000 sq. ft. of comfortable living space in the heart of Barrhaven. This rare double garage model features a functional layout with separate living and family areas, hardwood flooring, and a cozy gas fireplace. The bright eat-in kitchen offers ample cabinetry, a large island with seating, and plenty of space for everyday family living and entertaining.The second level includes a generous primary bedroom with walk-in closet and a well-appointed ensuite featuring a soaker tub and separate shower. Two additional bedrooms, a full bathroom, and convenient upper-level laundry complete the floor.The fully finished basement provides additional living space ideal for a recreation room, home office, or gym. Enjoy a low-maintenance private backyard with interlock and gazebo, perfect for relaxing or hosting during the warmer months.Located close to top-rated schools, parks, shopping, transit, and all amenities. A move-in ready home offering space, functionality, and an excellent location for growing families. (id:43934)
514 Potvin Avenue
Clarence-Rockland, Ontario
Welcome to 514 Potvin Avenue, ideally located on a quiet, low-traffic street in a family-friendly Rockland neighbourhood. This well-maintained 3-bedroom, 2.5-bathroom home offers comfortable living spaces, thoughtful upgrades, and a private outdoor setting-perfect for families or anyone seeking a peaceful place to call home. The main level features a bright and functional layout highlighted by a sunken living room that adds character and a cozy, inviting atmosphere, ideal for relaxing evenings or entertaining guests. The fully finished basement provides valuable additional living space and includes a full bathroom, making it perfect for a family room, home office, gym, or guest area. Step outside to enjoy the private backyard, offering a great spot to unwind or host friends and family. Recent upgrades provide peace of mind and excellent curb appeal, including most of the home freshly painted in 2025, a new front door (2025), new garage door (2026), and interlocking with paved driveway completed in 2023, with pride of ownership evident throughout and additional improvements enhancing both style and functionality. Conveniently located close to schools, parks, shopping, and everyday amenities-while still offering the calm of a quiet street-this move-in-ready home is packed with value, and 514 Potvin Avenue is a fantastic opportunity in Rockland. (id:43934)
259 Hepatica Way
Ottawa, Ontario
Welcome to 259 Hepatica Way in Orléans! This beautiful 3-bedroom home is move-in ready, meticulously maintained by the original owners and ideally located in the family friendly community of Avalon West - known for its parks, schools, and easy access to amenities. Perfect for first-time buyers or young families, this home offers exceptional value and access to an outstanding school catchment with a variety of options to choose from. The main level features a bright, functional layout with beautiful hardwood floors, stunning kitchen with S/S appliances and plenty of storage including a dedicated pantry space . The fully fenced backyard provides privacy and a perfect place to entertain your guests or relax on the interlock patio surrounded by updated landscaping and mature trees. As you move to the second level, you'll find three spacious bedrooms, including a gorgeous primary suite with a large walk-in closet and 4-piece ensuite as well as convenient second floor laundry and storage. The finished lower level adds valuable living space, perfect for a family room, home gym, or office, including a rough-in for an additional bathroom should that be required by prospective buyers. Situated near scenic walking trails, parks, and schools, this home offers a tranquil, park-like setting while remaining incredibly convenient. Come experience comfort, convenience, and community at 259 Hepatica Way and enjoy all it has to offer! (id:43934)
333 Bonavista Street
Clarence-Rockland, Ontario
No rear neighbours. Nestled on a beautifully landscaped lot, backing directly onto the Rockland Golf Course, this charming 2+1 bedrooms, 2-bathroom bungalow with double insulated and heated garage offers privacy and a serene setting, ideal for couples, families or retirees alike. Located on a quiet, mature street with easy highway access, it's perfectly suited for commuters. Lovingly maintained and thoughtfully updated by the original owner, this home boasts excellent curb appeal with a full brick façade, interlock walkway, and lush landscaping all around. Inside, the bright, open-concept main floor features cork in the kitchen, dining and living rooms and hardwood flooring in the bedrooms. The renovated, super functional kitchen with granite countertop and large over the sink window flows seamlessly into the living room, highlighted by vaulted ceiling, arched window and Napoleon gas fireplace. A patio door off the kitchen provides direct access to the backyard oasis.The main level also offers two generous bedrooms, a family bathroom with soaker tub and shower, and ample closet space. The fully finished lower level adds valuable living space, including a third bedroom, full bathroom with jetted tub and shower, comfortable recreation room, dedicated laundry area, and storage room. Step outside to enjoy the south-facing backyard complete with a deck, lower patio, pergola, garden swing, and storage shed. Kitchen including appliances (2011), Furnace (approx. 2020), HWT (2025), Shingles (2019), Windows (2020), Partial update to main bathroom (2011), Front landscaping (2023) (id:43934)
618 Fisher Street
North Grenville, Ontario
Situated in the sought after eQuinelle Golf Course Community, where resort style living meets everyday comfort. This nearly new, 2-storey executive END unit townhome offers an exceptional lifestyle in a master planned neighbourhood. This stunning home features three bedrooms and three bathrooms, with an inviting open-concept kitchen complete with a sit-up breakfast bar, quartz countertops, and a pantry, flowing seamlessly into the dining and living areas to create a warm, inclusive space for entertaining family and friends. A convenient nook off the main living area provides a perfect flexible space for a home office or learning zone.Upstairs, the spacious primary bedroom boasts a three-piece ensuite and two generous walk-in closets, accompanied by two additional well-sized bedrooms and a full 4 piece bathroom. The home is flooded with natural light and showcases classic finishes throughout, while the newly installed fence and storage shed (2025) enhance both privacy and functionality outdoors. The partially finished basement adds further versatility, offering excellent potential for a recreation room, gym, or media space.Residents also have the option to join the outstanding eQuinelle Resident Club, a vibrant social and recreational hub that features a lounge and library, outdoor pool, fully equipped gym, activity rooms, and a full calendar of programs and events. Whether you enjoy playing 18-hole eQuinelle golf course, wandering scenic trails, or paddling along the nearby Rideau River, this property offers an exceptional opportunity to elevate your recreational lifestyle in one of the region's premier communities. (id:43934)
Lot 6 Giroux Street
The Nation, Ontario
OPEN HOUSE will be Sunday March 1st between 2:00 pm to 4:00 pm at 136 Giroux St, at TMJ Model house. Welcome to the Chambly I model by TMJ Construction, a beautifully designed 2-storey new build, offering the perfect blend of modern style, functional layout, and personalized luxury. Featuring an open-concept main floor, this home boasts a spacious living room, dining area, and chef-inspired kitchen ideal for entertaining or everyday family living. A convenient powder room completes the main level. Upstairs, discover a serene primary suite with a walk-in closet and private ensuite bathroom, creating the perfect retreat at the end of the day. Two additional well-proportioned bedrooms share a full bathroom, and the second-floor laundry area with washer and dryer adds unbeatable convenience. This is your chance to make it truly yours buyers will select both interior and exterior finishes, from flooring and cabinetry to siding and fixtures, allowing you to bring your unique style and vision to life. Dont miss this rare opportunity to own a fully customizable, move-in-ready home tailored to your taste and lifestyle. Pictures are from a previously built home and may include upgrades. Taxes not yet assessed. (id:43934)
44 - 5 Arbor Ridge
Ottawa, Ontario
Welcome to 5 Arbor Ridge, a beautifully renovated 2-bedroom bungalow in the exclusive Amberwood Village community. This rare end unit is nestled in a secluded, park-like setting with mature trees and lush landscaping, offering true privacy and tranquility. Enjoy breathtaking views from your all-season sunroom, surrounded by windows on three sides-perfect for relaxing year-round. Step out to your private, extended stone patio with a natural gas BBQ, ideal for entertaining or quiet evenings at home. Inside, you'll find gorgeous new 5" hickory hardwood flooring (Logs End), an elegant gas fireplace, and a modern kitchen with new stainless steel appliances and updated countertops. The thoughtful layout includes a walk-in storage room, a full laundry room, plus a crawl space for seasonal storage. Guests will appreciate the additional bedroom and full bath. Recent upgrades like freshly painted top to bottom, new blinds throughout, new eavestroughing, new windows in the living room and second bedroom, and a garage door opener add peace of mind. Very spacious garage offers plenty of extra space for extra tires etc. Live a carefree lifestyle in this quiet, friendly community. Optional membership at the Amberwood Village Community Centre unlocks year-round access to golf, pickleball, aquafit, winter trails, yoga, fitness, and vibrant social events. Don't miss your chance to call this exceptional home your own; schedule a visit to 5 Arbor Ridge today and experience Ottawa living at its best! (id:43934)
16 Oakley Avenue
Ottawa, Ontario
Welcome to this beautifully maintained 3-storey townhome offering 3 bedrooms and 3 bathrooms, nestled in the highly desirable community of Crystal Bay. Just steps from the Ottawa River and scenic bike trails, this home combines comfort, functionality, and an unbeatable location. The bright and spacious main level features a well appointed kitchen, separate dining room, and a cozy living area complete with a charming wood burning fireplace. Beautiful hardwood flooring runs throughout, adding warmth and elegance to the space. Enjoy outdoor living with both front and back decks perfect for relaxing or entertaining. Upstairs, you'll find three generously sized bedrooms and a full bathroom, providing plenty of room for family or guests. The lower level offers a versatile space ideal for a home gym, media room, or play area, with a direct walkout to your private backyard oasis. This is a rare opportunity to live in a peaceful, nature filled setting while remaining close to all city amenities. Do not miss your chance to call Crystal Bay home! Some photos have been virtually staged. 24 Hours Irrevocable on all offers as per form 244. (id:43934)
76 Indigo Street
Ottawa, Ontario
Stylish, Modern Living in a Prime Beacon Hill South Location! Step into this beautifully designed 3+1-bedroom, 3-bathroom townhome tucked away on a quiet street surrounded by elegant executive homes. From the moment you enter, you'll be impressed by the smart, contemporary layout that perfectly combines style, comfort, and functionality.The open-concept main floor shines with gleaming hardwood floors and sun-filled living with a cozy fireplace, dining spaces that invite relaxation and easy entertaining. The kitchen with island, abundant cabinetry, and bright views overlooking the open concept living and dining - perfect for hosting friends or enjoying everyday family meals. Step outside to your own backyard oasis, complete with a spacious interlock patio ideal for summer BBQs or peaceful evening gatherings. Upstairs, the primary suite offers a walk-in closet and a private ensuite, while two additional bedrooms and a full bath provide plenty of flexibility for family, guests, or a home office.The basement offers an additional bedroom and plenty of storage. With a 1 car attached garage this property is the entire package. Set in one of Ottawa's most desirable and walkable neighbourhoods, you're just minutes from parks, fitness centres, restaurants, coffee shops, Costco, Farm Boy, hospitals, CSIS, and major government offices. Commuting is effortless with easy access to transit, Gloucester area near Blair LRT Station, and Highway 174. (id:43934)
2426 Watercolours Way
Ottawa, Ontario
You'll love the versatility of this home. Backing onto park and greenspace, built less than 2 years ago in 2024, this 3-storey townhouse can be a 4 bedroom (one room and bathroom on the main level) or a 3 bedroom with extra family room on the main floor! NO basement, all three levels are above ground - 3 storey home. Walkout to your backyard from the main floor. Located in Barrhaven-Half Moon Bay which is a FAMILY AREA but quiet as well... UNIQUE DESIGN - MAIN FLOOR: Foyer with closet leads to a private main-floor Bedroom/Office or Family Room with 3pc ensuite, ideal for in-laws or home office use, with direct walk-out access to the backyard (no stairs) and no rear neighbours for added privacy. SECOND LEVEL/MAIN LIVING SPACE: features a bright OPEN-CONCEPT layout connecting the living and dining areas, wall-less KITCHEN with ISLAND, and 2pc powder room for your convenience. THIRD FLOOR/BEDROOMS: Primary bedroom complete with ensuite and walk-in closet, two additional bedrooms, and laundry conveniently located on the same level. BACKYARD: Is a walkout from the MAIN FLOOR with semi-fenced backyard backing onto park and geenspace. Ideally located minutes to 416 Highway, Strandherd Drive, Costco, Home Depot, Minto Recreation Complex, shopping, Bus transit, parks, schools and more in this growing family area. This is where comfort and confidence meet... WELCOME HOME! (id:43934)
27 Sandcliffe Terrace
Ottawa, Ontario
Maintenance Free Living! Condo fees include snow removal and lawn care! Welcome to this beautifully updated end-unit condo townhouse in the highly sought-after Centrepointe neighbourhood. Surrounded by mature trees, this bright and private home offers a peaceful setting with added natural light-an ideal retreat at the end of the day. The spacious layout features four bedrooms, including three on the upper level and a full bedroom on the main floor, perfect for guests, a home office, or multigenerational living. The oversized primary bedroom offers a comfortable retreat with plenty of space to unwind. Hardwood flooring flows throughout, creating warmth and continuity, while the updated kitchen offers a functional layout with a convenient breakfast bar-ideal for casual meals, homework, or morning coffee. Renovated upstairs bathrooms add modern comfort and style, enhancing the home's turnkey appeal. Enjoy cozy evenings by the electric fireplace in the living room or the wood-burning fireplace in the basement, offering warmth and versatility year-round. Thoughtfully updated and beautifully maintained, this calm and welcoming home allows you to simply unpack and enjoy. Ideally located just steps from Centrepointe Park, the library, transit, and close to shopping, schools, and recreation. Be sure to watch the video attached to this listing! (id:43934)
12402 County Road 18 Road
South Dundas, Ontario
Spacious Family Home with Heated Garage and Loft, Great Location in Williamsburg! Check out this 4-bedroom, 3.5-bath home (with only a shower left to install in the basement bathroom) offering space, comfort, and incredible versatility, with room to grow! The detached heated garage with hydro and a loft makes the perfect man cave, workshop, or teen hangout. Located in the charming town of Williamsburg, you'll enjoy the convenience of being just a short drive to Highway 401, Morrisburg, Winchester, or Ottawa, an ideal location for commuters or families. Main Level - Welcoming Entry: Step up to the front deck and into a bright, spacious living room. Flexible Layout: A separate dining room on the opposite side is perfect for large family gatherings or entertaining friends. Eat-In Kitchen: Features a large island and patio doors leading to the back deck, ideal for outdoor entertaining. Additional Features: An updated 2-piece bath and a large mudroom for everyday convenience. Upper Level - Primary Retreat: Spacious primary bedroom with his-and-hers closets and a private 4-piece en suite. Additional Bedrooms: Three more bedrooms and another 4-piece bath complete this level. Lower Level-Ready to Finish: Includes a separate laundry area, storage space, and a family room with a 3-piece bath; just add a shower to complete it. Exterior & Extras-Detached Heated Garage: Equipped with hydro and a loft, ideal for hobbies, a games room, or extra storage. Large Backyard: Plenty of space for kids and pets to play. Numerous Updates: Many improvements throughout, including updates to the garage. This property offers great value, ample space, and a versatile layout, perfect for growing families or anyone who loves to entertain. Book your showing today! (id:43934)
2435 River Mist Road
Ottawa, Ontario
PREPARE TO FALL IN LOVE with this stylish and spacious townhome in the sought after community of Half Moon Bay. This three bedroom, three bathroom middle unit home delivers the perfect mix of comfort, functionality, and modern style, ideal for growing families. Step inside to an inviting open concept main floor that is perfect for both everyday living and entertaining. The layout flows effortlessly, creating a bright and welcoming atmosphere throughout. Upstairs, the generous primary suite offers a true retreat, complete with a walk in closet and a spa inspired 5 piece ensuite. Additional highlights include ample storage space and a 3 piece bathroom rough in, giving you the flexibility to add even more value in the future. Enjoy outdoor living in the fully fenced backyard featuring a beautifully designed deck, perfect for summer gatherings or quiet evenings under the stars. Situated close to excellent schools, parks, public transit, and everyday shopping, this home offers convenience along with an exceptional lifestyle in one of Barrhaven's most desirable neighbourhoods. (id:43934)
21 Pilon Street
Russell, Ontario
Welcome to this beautifully fully renovated 2-storey, 2-bedroom, 2-bathroom home located on a quiet, family-friendly street in Embrun, Ontario. The home was taken back to the studs and thoughtfully rebuilt, including new concrete work and added square footage, offering peace of mind and modern functionality throughout. A spacious foyer welcomes you inside, ideal for a home office or cozy reading nook, with a convenient 3-piece bath featuring a stand-up shower just off the entrance. The well-appointed kitchen offers quality appliances, a cooktop with built-in oven, abundant cabinetry, generous counter space, a breakfast bar, eat-in area, pantry, and nearby laundry room. Entertain with ease in the formal dining room flowing into the living room through elegant French doors. Upstairs, the primary bedroom is filled with natural light and features dual closets, while the second bedroom offers excellent size with wardrobe storage. The expansive upper bath includes a soaker tub, stand-up shower, fireplace, and ample cabinetry. The finished basement offers a large rec room with built-in entertainment centre, wired speakers, and a utility room with extensive storage and an updated on-demand hot water heater. A major highlight is the detached, insulated, natural gas-heated garage with an oversized double door, ideal for hobbyists or workshop use. The home is also equipped with an 11kW natural gas Generac. Outside, enjoy a fully fenced PVC backyard with stone landscaping, an oval pool, multiple gazebos, and a separate rear building perfect for a studio, office, or storage. (id:43934)
129 Tradewinds Crescent
North Grenville, Ontario
Located in the heart of beautiful eQuinelle, this semi-detached bungalow offers an exceptional downsizing option without the maintenance or condo fees. Beautiful private views of trees, it combines community, and an easy lifestyle in one of the area's most sought-after neighbourhoods. With scenic paths, green space, and friendly neighbours, this is a place where people truly enjoy living. The main floor features a bright, open concept layout with 9 ft ceilings, hardwood floors, and a seamless flow that makes everyday living feel effortless. The kitchen is well designed for both cooking and entertaining, with granite counters, stainless steel appliances, ample prep space, and a breakfast counter that naturally draws people together. The sun-filled living and dining area overlooks the private backyard, making it perfect for quiet mornings, casual dinners, or hosting family and friends. The primary bedroom is a true retreat, complete with a generous walk-in closet and spa-like ensuite featuring a soaker tub and walk-in shower. Convenient main floor laundry and a powder room near the front entry add to the practicality of the layout. The professionally finished lower level offers a comfortable family room, a second bedroom, a full bathroom, and plenty of additional storage or space for a hobby room or small workshop. Outside, enjoy a fully fenced backyard with a composite deck and shed, ideal for morning coffee, summer BBQs, or getting lost in a good book. The premium lot, attached garage, and maintenance free astro turf front lawn round out the package. Just minutes to the eQuinelle golf course and community recreation centre with tennis, pickleball, gym, and pool, this home is move-in ready and perfectly suited for a relaxed, next-chapter lifestyle. Downsize in style and enjoy the ease of living well. Some photos have been virtually staged. (id:43934)
403 - 327 Breezehill Avenue S
Ottawa, Ontario
QUICK CLOSING POSSIBLE! Discover stylish urban living in this upgraded turnkey 2 bedroom condo with each their own ensuite bathrooms just moments from the Civic Hospital (both existing and new locations!), Little Italy, Dow's Lake, O-Train and so much more! Located in the exclusive Radcliffe building by award winning DOMICILE developer, this unit blends modern comfort with an unbeatable walkable lifestyle. A spacious foyer with double closets brings you into a versatile den, perfect for a home office or study. The bright, open-concept living and dining area extends to a private covered balcony with a gas BBQ hookup (BBQ included!). The well appointed kitchen offers granite countertops, a breakfast bar, stainless steel appliances (including gas stove), ample cabinetry and upgraded flooring. The primary suite features double closets and a luxurious 4 pc ensuite, while the second bedroom also has its own ensuite bathroom. Additional perks include recently refinished flooring, recent repainting, in-unit laundry, underground parking and TWO storage lockers (1 being on the same floor as the unit). Condo fees include heat and water, plus access to excellent amenities: a gym, party room, bike storage and underground parking. Set in one of Ottawa's most desirable and walkable neighbourhoods, you're steps from cafes, restaurants, parks and the LRT station...making commuting effortless, whether downtown or to the airport (just a 20 minute direct transit ride). Just 5 minutes drive to the Civic Hospital! Ideal for urban professionals seeking low maintenance living without compromising on location or lifestyle. Easy to view! (id:43934)
2462 Dunning Road
Ottawa, Ontario
Welcome to this beautifully updated 3-bedroom, 1-bath bungalow featuring a bright open-concept floor plan with flat ceilings and pot lights throughout. Located in Cumberland, just 5 min from Orleans. ??The living, dining, and kitchen areas flow seamlessly together, highlighted by luxury vinyl flooring and a modern fireplace with a warm wood-accent surround. The updated kitchen features stainless steel appliances, a double sink, a tiled backsplash, a centre island, and ample workspace for cooking and entertaining. A patio door off the dining area leads to a large deck overlooking the private yard, surrounded by mature hedges and complete with a storage shed. The home offers three comfortable bedrooms, including a spacious primary bedroom with ample closet space. The fully updated 5-piece bathroom features dual sinks and a white subway tile bathtub surround for a clean, modern look.Additional highlights include vinyl windows, a newer roof, a newer furnace, and a newer septic tank. Recent upgrades include septic tank, plumbing, electrical, insulation, water softener, reverse osmosis system, well pump, and parging, along with kitchen, bath, flooring, Vinyl windows, Furnace and Roof. The property also features a convenient drive-thru driveway from Dunning Road to French Hill Road. A hardwood staircase with metal spindles leads to the lower level, where you'll find a bright laundry room and a spacious rec room with five large windows and a suspended ceiling with pot lights-offering plenty of potential for an additional bedroom and bathroom. This move-in-ready home blends modern updates with functional living in a peaceful setting, just minutes from city convenience. (id:43934)
329 Dore Street
Casselman, Ontario
Beautiful stone-front bungalow with impressive curb appeal, featuring interlocking stonework and professionally landscaped grounds. The open-concept main level offers a seamless flow between the living and dining areas, highlighted by hardwood flooring and abundant natural light. The stylish kitchen is complete with quartz countertops, stainless steel appliances, pot lights, a gourmet hood fan, elegant backsplash, undermount sinks, and custom blinds throughout. The main floor includes two well-appointed bedrooms and a modern bathroom featuring a relaxing soaker tub and quality finishes. The fully finished basement expands the living space with a spacious recreation room, full bathroom, dedicated laundry room, and ample storage. A separate storage/workshop area plus additional utility/storage space provides excellent functionality for hobbies or organization. Central vacuum adds everyday convenience. Step outside to a private, fully PVC-fenced backyard designed for both relaxation and entertaining. Enjoy the deck, interlock patio, handy storage shed, and a gas line ready for your BBQ-perfect for summer gatherings. This thoughtfully upgraded bungalow offers comfort, style, and practical living space inside and out-ideal for downsizers, professionals, or families seeking turnkey living. (id:43934)
180 Perth Street
Brockville, Ontario
A rare opportunity to acquire a substantial commercial property in the heart of Brockville's core. Situated on slightly under acre, this high-visibility property offers over 5,000 sq. ft. of versatile commercial / retail space, making it an excellent investment with multiple income streams and future-use possibilities.The building is currently configured into two separate units: South Unit:This space features office areas, storage, a washroom, two 10-ft bay doors, 3-phase power, and a loft area. The loft was previously used as a residential apartment (complete with fire escape) and is currently utilized as office space, but offers the potential to be restored as a residential rental unit, creating an additional income opportunity (subject to approvals). North Unit: Currently leased, the north unit provides immediate income and includes two bay doors (one on each side), a large retail/showroom area, and a rear workshop space - ideal for a wide range of commercial operations. Constructed of solid cinder block, the building offers durability and long-term value. The north portion features a steel roof, while the south portion has a membrane roof. The property benefits from ample on-site parking and excellent exposure in a central, well-trafficked location.Please note: this is a BUILDING ONLY sale. With strong visibility, flexible layout, and existing tenancy, this property presents outstanding potential for investors, owner-operators, or businesses seeking a prominent Brockville location. Numerous permitted uses and redevelopment possibilities make this a compelling addition to any commercial portfolio. Centrally located near Highway 401. (id:43934)
701 - 98 Richmond Road
Ottawa, Ontario
Welcome to Unit 701 at 98 Richmond Road a truly one-of-a-kind residence in the heart of Westboro. Offering over 1,000 sq ft of thoughtfully designed living space, this 2-bedroom, 2-bathroom condo combines luxurious finishes with custom upgrades throughout.Enter through a grand hallway featuring elegant Italian marble flooring, leading to a bright, open-concept living and dining area perfect for both relaxing and entertaining. The kitchen is equipped with newer appliances and blends beautifully with the space.The spacious primary suite includes a custom built-in bed, a generous walk-in closet, and a private ensuite. Enjoy ample built-in storage solutions, including shelving and a dedicated desk area ideal for remote work or creative pursuits. The oversized, south-facing balcony provides the perfect spot for morning coffee or evening relaxation.Additional highlights include HVAC (2023), Italian marble foyer, and high-end custom touches throughout. Located in the impeccably maintained Q West community, with a warm and welcoming atmosphere. Steps from shops, cafés, transit, and just a short commute to downtown this is urban living at its finest. (id:43934)

