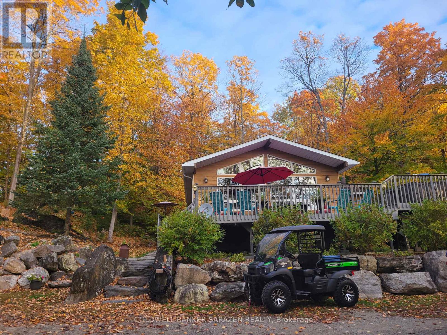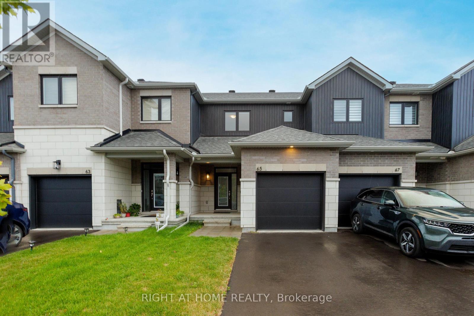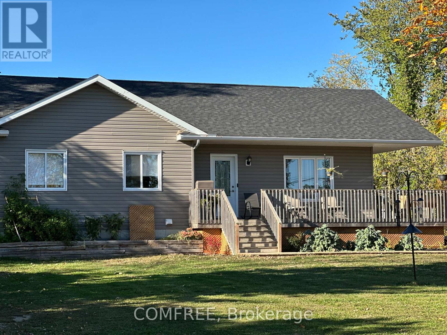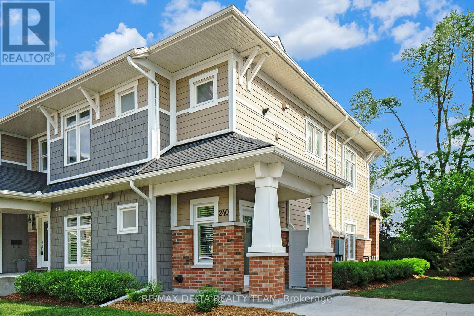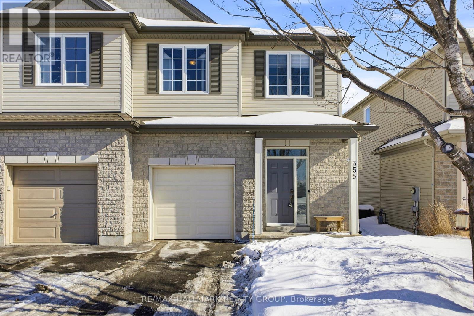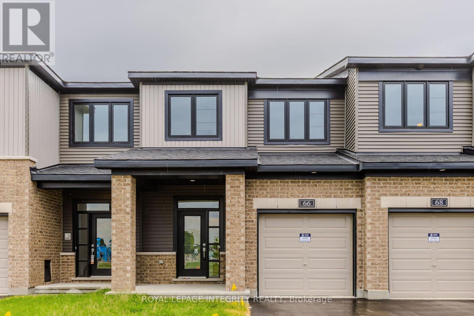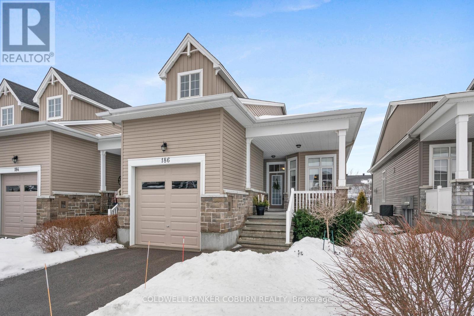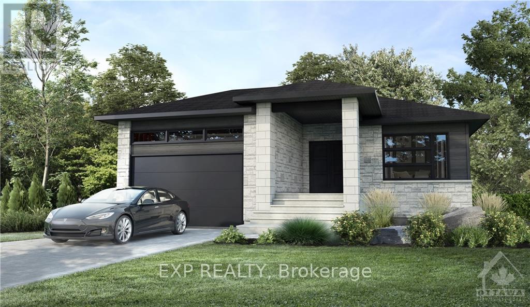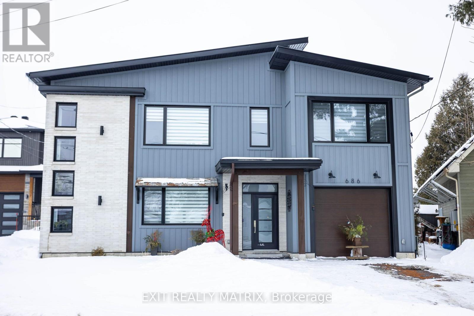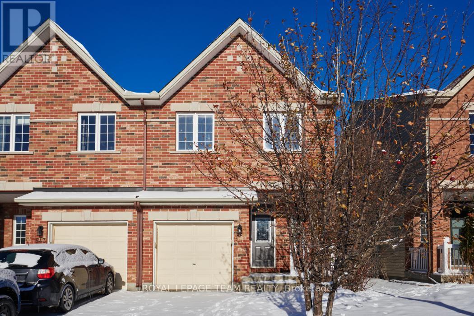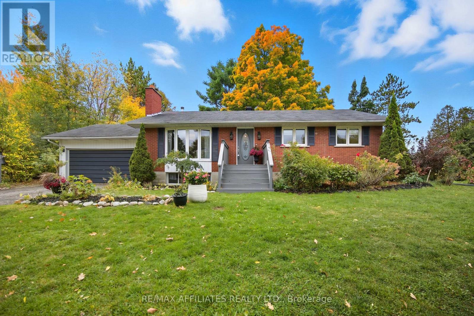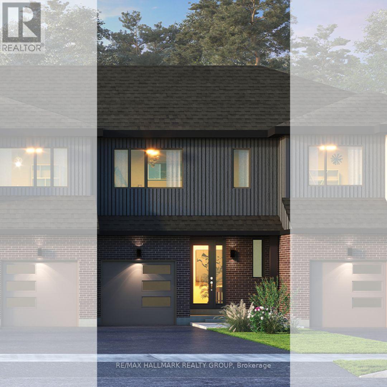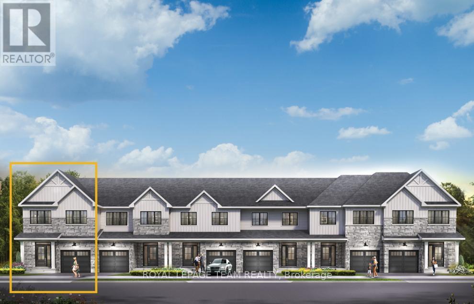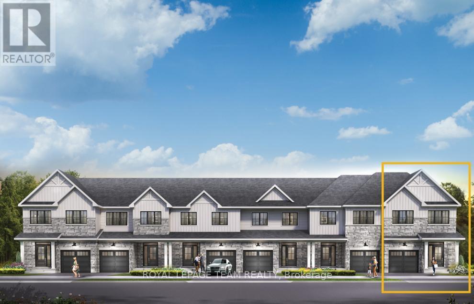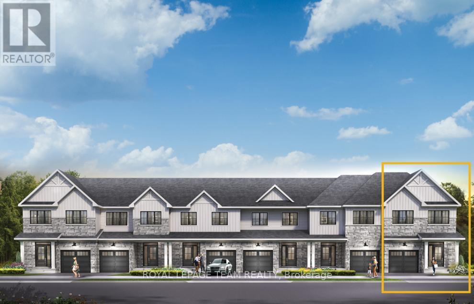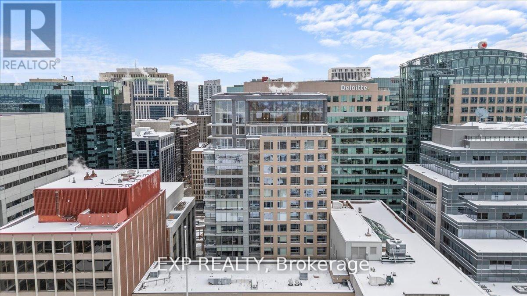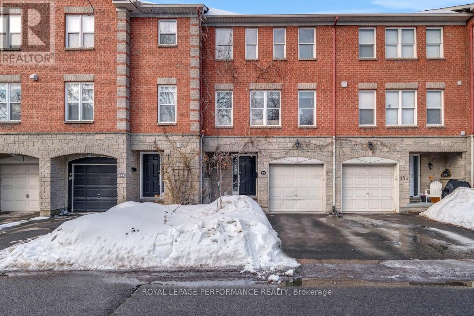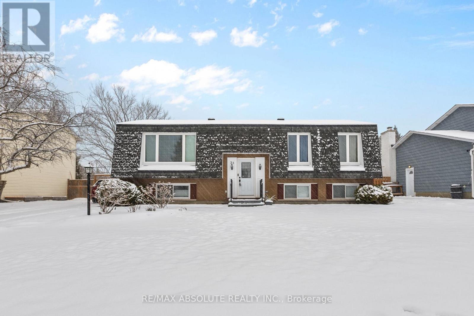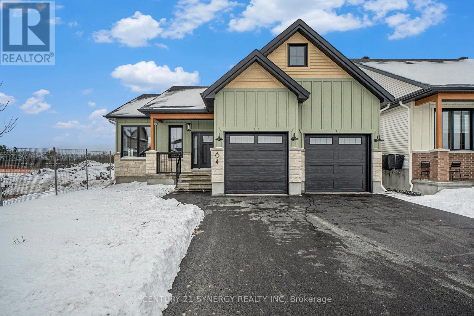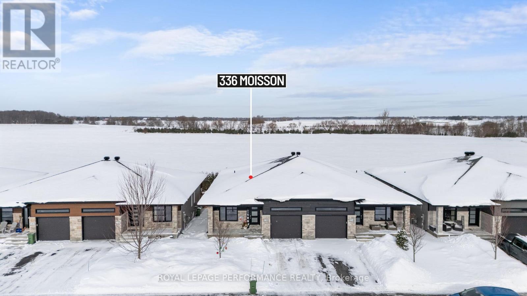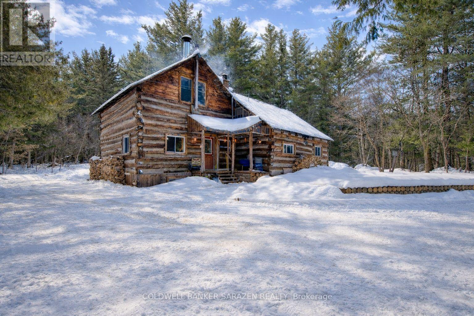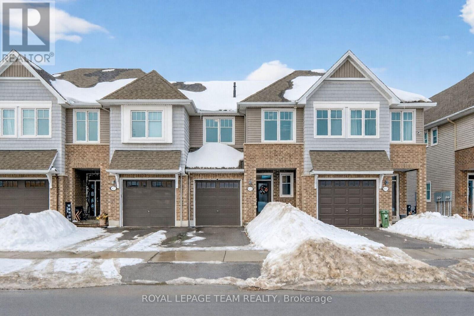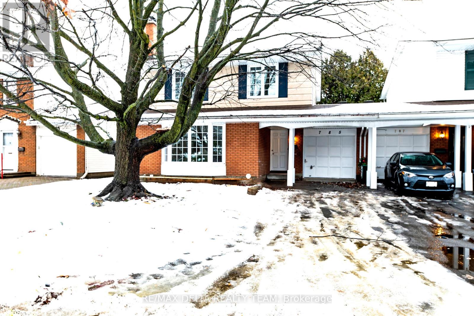We are here to answer any question about a listing and to facilitate viewing a property.
4054b Calabogie Road
Greater Madawaska, Ontario
Make your "someday" dreams come true! Have you thought one day you would have a getaway from the crowds live in a sun drenched home and have enough property for a chicken run, a goat or two, a couple of sheep and a precious horse or donkey? Then this is your lucky day! This bright happy bungalow tastefully updated and painted in neutral tones has an open concept living/dining/kitchen area perfect for entertaining family and friends, stainless steel appliances in the smartly designed kitchen, new laminate and ceramic flooring and ceiling to floor picture windows overlooking the river. The patio doors lead out to a large wrap around deck complete with a hot tub and loads of sunshine from the south facing exposure. A spacious primary bedroom features a unique picture window, there ae two additional bedrooms and a lovely bathroom with double vanity. Now for the exciting part. The property is set-up with a heated workshop with an attached chicken coop large enough for 10+ birds, spacious utility shed for storing your ATV, side-by-side, garden implements and "neat stuff". All within steps of the house. Enjoy fun filled afternoons & evenings savouring the small of wood burning in the fire pit just off the deck. For the goats and sheep there is an electric wired run. Your beloved horse or donkey has a separate electric fenced paddock and stall behind the house set amongst the peaceful woodlands. Wander the cleared trails or take off on your ATV to explore the woodlands leading to the pond. This property has been meticulously maintained. All the outbuildings were built with the best material available, the fences are easy to set up or remove. Situated 10 minutes from the village of Calabogie's convenience stores, restaurants, golf courses, ski hills, lake, world class motor sport track, 15 minutes to Hwy 417 interchange. Words cannot express the scope of this property you have to see it for yourself .. you won't be disappointed. (id:43934)
65 Esban Drive
Ottawa, Ontario
This charming 4 BEDROOM, 4 BATHROOM townhome is thoughtfully designed for modern living with extensive upgrades. The main level features a bright, open-concept layout with upgraded flooring that flows seamlessly from the kitchen to the dining area and living room. The kitchen is a true highlight, boasting quartz countertops, brushed gold hardware, a matching faucet, a double-bowl undermount sink, and high-end stainless steel appliances. A convenient breakfast bar completes the space, perfect for casual dining or entertaining. Upstairs, you'll find warm upgraded flooring throughout. The spacious primary bedroom features a walk-in closet and ensuite. Two additional well-sized bedrooms and a full bathroom provide ample space for family or guests. The finished basement adds even more living space with a versatile recreation room, an additional bedroom, a full bathroom, and laundry area. Located in Pathways South, this home offers unbeatable convenience with easy access to transit, grocery stores, restaurants, pharmacies, and more. (id:43934)
140 Russett Drive
Mcnab/braeside, Ontario
Welcome to 140 Russett Drive. This beautiful bungalow with a southern exposure was built in 2019 on a large sprawling lot. Enjoy morning coffee on the wrap around deck overlooking the raised garden bed. This energy efficient home features a cozy open concept floor plan, a sun filled kitchen, an eat-in island, and a dining area with direct access to the private back deck. This home has three nicely size bedrooms and two baths. The oversized master bedroom has a large closet and an ensuite bath. Built with quality touches, this home has central air, upgraded 5 inch baseboards, crown molding throughout, six stainless appliances, soft-close kitchen cabinet doors and an exterior BBQ connection. Freshly painted in soft neutral colours, $60K in recent upgrades, and a partially finished basement await your final touches. Located on the fringe of Arnprior, Russett Dr. provides easy access to the 416 and only 25 minutes to Kanata. (id:43934)
240 Mullin Private
Ottawa, Ontario
Immaculate end unit bungalow in Chapel Hill South, corner of Renaud Rd and Pagé. NO STAIRS to get in. Main level entry. This unit features 3 bedrooms, 3 full bathrooms over 2523 sqft of living space. Open concept plan w/hardwood, 9ft ceilings & exquisite light fixtures. Gorgeous kitchen w/granite countertop & backsplash. High end appliances including DUAL ZONE wine & beverage fridge, dual zone gas oven. Under cabinet lights, soft close drawers. Patio w/mini garden, gas bbq hook up. Large master has room for king size bed, California Closets walk-in, ensuite w/glass shower, granite vanity & built in hamper. California shutters on most windows. Pet friendly complex. 2 parking spots right out front. This is a Smart Home, ready for Amazon Alexa or Apple Siri. Lots of Lutron light switches, smart Ecobee thermostat, wireless cameras, front door keypad with camera. Laundry can be relocated to main floor behind the walk-in closet as per builders original plan. All gym equipment is available for separate purchase. 2 minute walk to Family Dental clinic. 15min drive to The Forge Pickleball Club. 12mins to Orleans Tennis & Pickleball Club. 7 mins to Chapel Hill South Park & Ride. (id:43934)
463 Division Street
Cobourg, Ontario
Charming Century Home Duplex in Prime Downtown Cobourg Location. Step into timeless charm and modern convenience with this beautifully updated duplex, ideally situated in the heart of Cobourg. Just a short walk to shopping, VIA Rail, and the stunning Cobourg waterfront and beach, this property offers both lifestyle and investment appeal. The main floor unit features a spacious and tastefully renovated two-bedroom layout. Upstairs, the second-floor unit offers a bright and airy one-bedroom, also updated. Recent upgrades include: Brand new wood front porch (2023). New back deck perfect for outdoor entertaining (2022). Fresh vinyl siding for enhanced curb appeal (2022). Modernized kitchens and bathrooms in both units (2022 Lower Unit, 2024 Upper Unit). New high-efficiency furnace (2025). Enjoy the extra space of a large backyard, ideal for tenants or future garden plans. Whether you're an investor or a homeowner, this property checks all the boxes. (id:43934)
355 Widgeon Way
Ottawa, Ontario
Welcome to this gorgeous and impeccably maintained Tartan home, perfectly positioned across from Turtle Park in the heart of family friendly Findlay Creek. This sought after Aspen model offers a bright and inviting open concept layout with 9 foot ceilings and thoughtful finishes throughout.The main level features a cozy living room with a gas fireplace and beautiful stone hearth, large windows that fill the space with natural light, and an entertainment sized dining area ideal for hosting family and friends. The modern kitchen is both stylish and efficient, complete with stainless steel appliances and ample workspace for everyday living.Upstairs, you will find three spacious bedrooms, a versatile loft area, and the convenience of second level laundry. With 3.5 bathrooms, including a newly completed full bath in July 2024, and a finished recreation room with new carpeting installed in February 2023, there is plenty of room for a growing family or for creating dedicated work and play spaces. Hardwood flooring runs throughout the first and second levels, complemented by pot lighting and new window coverings with blinds installed in March 2023.This home has also seen several important mechanical and exterior updates, including a new furnace in 2025, a new hot water tank in 2025, and a new insulated garage door installed in February 2026, offering added comfort and peace of mind.Step outside to enjoy a private, fully fenced rear yard with generous green space for gardening or play. The large deck was beautifully updated in 2025 and features privacy walls, wide steps throughout, and an extended landing that is ideal for a bistro set, creating the perfect spot to enjoy your morning coffee or unwind in the evening.Located just minutes from excellent schools, parks, shopping, restaurants, transit, Highway 17, and all the amenities Findlay Creek has to offer, this move in ready home truly checks all the boxes for comfortable and connected family living. (id:43934)
66 Osler Street
Ottawa, Ontario
A beautiful Minto Monterey model in the vibrant Brookline community, situated on a $15K premium lot facing Invention Park! This nearly new home offers 3 bedrooms and 4 bathrooms, including a fully finished basement.The main level features 9-foot ceilings and elegant hardwood flooring. The open-concept kitchen is a chef's dream, boasting quartz countertops, a large central island, stainless steel appliances, and a spacious pantry for extra storage. The expansive dining room and great room, enhanced by large windows, create a bright and welcoming atmosphere.Upstairs, you'll find three generously sized bedrooms, including a primary suite with a walk-in closet and a luxurious 3-piece ensuite. A conveniently located laundry area adds to the home's functionality.Located just minutes from the Kanata High Tech Park, DND Carling Campus, top-rated schools, parks, and shopping plazas, this home offers both comfort and convenience. Move-in ready! (id:43934)
186 Oxford Street W
North Grenville, Ontario
OPEN HOUSE SUN MARCH 1st 2:00-4:00 PM Kemptville Country Walk Community by Urbandale. This is a freehold end unit bungalow with 2 bedrooms and 2 baths on the main level. The home has an open concept contemporary layout and has 10 ft ceilings on the main level. White cabinetry in the kitchen is accented with dark granite countertops. Stainless appliances, a large pantry and deep single sink are are features of this workable kitchen. At the front of the house is a breakfast nook; also a great place for a main floor office corner. The living/dining combination showcases hardwood flooring and a bright west facing patio door for lots of natural light. Situated at the rear of the home is the large primary suite complete with a generous walk in closet and 4 pc ensuite. The 2nd bedroom is a true bedroom with a closet and is located at the front of the house. A 3 pc bath with a walk in shower is perfect for guests and family. Laundry closet opens with double doors and the washer/ dryer are full size stackables. Downstairs is a huge family room with a gas fireplace. It's a versatile space with ample room to set up a dedicated home office or craft and hobby space. Bring your own ideas to the remainder of the lower level. The unfinished space can be a workshop, home gym or storage. The property is beautifully landscaped with perennial gardens and mature shrubs and is virtually grass free. The front porch is large enough for a table and chairs and will become a favourite place to enjoy the morning sun or afternoon shade during the warmer months. The driveway is not shared. At the back is a ground level deck with a shade gazebo. Cogeco or Bell available for internet/TV. Country Walk has an annual association fee of $300 and a clubhouse. North Grenville is a vibrant community with restaurants, shopping, hospital and walking trails. Lower level office photo virtually staged. Utilities- annual Hydro $1053, Natural gas $886. Water/sewer- $140 every 2 months. (id:43934)
509 Barrage Street
Casselman, Ontario
Functionality, quality and style - build your dream bungalow on a quiet cul-de-sac in Casselman. Superb craftmanship with contemporary lines where not a detail has been missed. This Hibiscus model by Solico Homes has it all - Open concept, well appointed living space in this home with hardwood flooring is sure to impress. Gourmet kitchen features stone countertops, plenty of cupboard space and large island - perfect for entertaining! Beautiful, large windows allow the natural light to pour into the space. Large lot located close to schools, parks, shopping and much more! Choose your finishings and make this home yours! This home has not been built. Photos are of a similar unit to showcase builder finishes. Make this home truly your own - choose the Hibiscus model as featured here or select another model to suit your needs. (id:43934)
686 St Isidore Road
Casselman, Ontario
Welcome to 686 St. Isidore Street in Casselman, a truly unique, carpet-free home that blends modern design with functional living in a way that's anything but ordinary. This thoughtfully laid-out 2-bed, 2-bath property offers a bright and airy living experience, with the main living space elevated to the second floor to maximize light, flow, and comfort. The second level is the heart of the home, featuring an open-concept kitchen, dining, and living area with vaulted ceilings and oversized windows that flood the space with natural light. The stylish kitchen is equipped with granite countertops, a centre island ideal for casual meals or entertaining, and ample prep and storage space. The dining area opens directly onto a deck, perfect for morning coffee, summer barbecues, or unwinding at the end of the day. The living room is warm and inviting, offering a flexible space to relax or host guests. Also on this level is the primary bedroom, complete with a walk-in closet, a striking accent wall, and convenient ensuite access to the full bathroom. The layout offers both privacy and functionality, making everyday living feel effortless. The main floor provides excellent versatility with a spacious recreation area, a second bedroom, and an additional full bathroom, ideal for guests, a home office, or a cozy retreat for family members. Outside, enjoy a fully fenced backyard featuring a shed and gazebo, offering both storage and a comfortable outdoor space to relax or entertain. Located in the growing community of Casselman, this home offers small-town charm with excellent commuter access. Conveniently situated just a short drive to Ottawa and within easy reach of Montreal, it's an ideal location for those seeking a quieter lifestyle without sacrificing connectivity. Close to schools, parks, shops, and everyday amenities, this home delivers comfort, style, and location all in one exceptional package. (id:43934)
541 Salzburg Drive
Ottawa, Ontario
Welcome to 541 Salzburg Drive where pride of ownership is evident the moment you walk through the door. Incredible, rarely available Urbandale Pasadena Model, end unit, 1877 Square Feet, with a vaulted ceilings in the living room. Spacious open concept main floor features a gas burning fireplace for those cold winter nights, hardwood floors on the main level and patio doors which access the fully fence rear yard with a lovely deck for summertime entertaining. The second floor features a spacious master bedroom complete with a full ensuite bathroom, two additional bedrooms and another full bathroom complete the second level. The lower level has a huge family room with ample storage. Walk to all you need along the walking path to the plaza in the rear yard. (id:43934)
121 Stamford Drive
Drummond/north Elmsley, Ontario
Nestled on a quiet street where homes rarely come up for sale, this charming bungalow offers the perfect blend of space, functionality, and that warm welcome home feeling. Just minutes from Perth and with an easy commute to Carleton Place, the location is ideal for both convenience and tranquility. The main floor features a bright and inviting living room, a spacious kitchen, and a dining area with sliding doors that open to your backyard perfect for relaxing or entertaining. With three well-sized bedrooms, including a primary with its own ensuite, there's plenty of room for the whole family. The fully finished basement expands your living space even further, offering two additional bedrooms, a full bathroom, and a cozy living area with a gas fireplace. With the potential for a separate entrance, its a great option for extended family, guests, or even rental income. Come experience 121 Stamford Drive for yourself and fall in love with everything it has to offer. (id:43934)
578 Roundhouse Crescent
Ottawa, Ontario
Welcome to Union West - A Move in the Right Direction! Discover the Briar (E) model by Glenview Homes, offering 1,806 sq ft of thoughtfully designed living space, including a 232 sq ft finished basement. This stunning townhome perfectly blends modern style with everyday functionality. Step into the open-concept main floor, elevated by 9-foot smooth ceilings and 7-1/2" wood composite core flooring, flowing seamlessly into the upgraded kitchen. The kitchen boasts quartz countertops in both the kitchen and bathrooms, an enhanced kitchen design featuring pots and pan drawers, 39-inch uppers, and soft-close cabinets. Additional conveniences include a microwave/hood fan combo option, a water line for the refrigerator, and a pot light package illuminating the kitchen and great room. Upstairs, retreat to the luxurious primary bedroom with dual walk-in closets and a bright ensuite complete with a deluxe glass walk-in shower. Two large secondary bedrooms, a spacious full bathroom, and the convenience of second-floor laundry complete the second level. The finished basement offers a versatile rec room featuring an oversized window that brings in abundant natural light, creating a perfect space for family fun, entertaining, or a quiet retreat. Here's the extra something you'll love: this home includes central A/C for comfort year-round. At Union West, you'll thrive in a vibrant, family-friendly community where local shops, restaurants, schools, and recreation centres are seamlessly intertwined with parks, trails, and green spaces. With easy access to transit and just minutes from Ottawa's world-class entertainment venues, this is more than just a home - it's the perfect place to plant your roots.**Home is currently under construction with an anticipated completion/occupancy date of October 15, 2026.** (id:43934)
2470 Portobello Boulevard
Ottawa, Ontario
Discover dynamic living in the 3-Bedroom Rockcliffe Executive Townhome. You're all connected on the open-concept main floor, from the dazzling kitchen to the formal dining room and bright living room. There's even more space to live, work and play in the finished basement rec room and the second floor features 3 bedrooms, 2 bathrooms and the laundry room. Plus, a loft for an office or study, while the primary bedroom includes a 3-piece ensuite and a spacious walk-in closet. Avalon Vista is conveniently situated near Tenth Line Road - steps away from green space, future transit, and established amenities of our master-planned Avalon community. Avalon Vista boasts an existing community pond, multi-use pathways, nearby future parks, and everyday conveniences. November 19th 2026 occupancy. (id:43934)
2472 Portobello Boulevard
Ottawa, Ontario
Relax in the 3-Bedroom Simcoe Executive Townhome, where open-concept living brings your family together. The main floor is the perfect spot to gather, with a gourmet kitchen featuring a large pantry, a formal dining space and naturally-lit living room. The second floor includes 3 bedrooms, 2 bathrooms, laundry room and loft - ideal for a home office or study. The primary bedroom features a 3-piece ensuite and a spacious walk-in closet. The finished basement rec room offers even more space to play. Avalon Vista is conveniently situated near Tenth Line Road - steps away from green space, future transit, and established amenities of our master-planned Avalon community. Avalon Vista boasts an existing community pond, multi-use pathways, nearby future parks, and everyday conveniences. October 21st 2026 occupancy. (id:43934)
2478 Portobello Boulevard
Ottawa, Ontario
Relax in the 3-Bedroom Simcoe Executive Townhome, where open-concept living brings your family together. The main floor is the perfect spot to gather, with a gourmet kitchen featuring a large pantry, a formal dining space and naturally-lit living room. The second floor includes 3 bedrooms, 2 bathrooms, laundry room and loft - ideal for a home office or study. The primary bedroom features a 3-piece ensuite and a spacious walk-in closet. The finished basement rec room offers even more space to play. Avalon Vista is conveniently situated near Tenth Line Road - steps away from green space, future transit, and established amenities of our master-planned Avalon community. Avalon Vista boasts an existing community pond, multi-use pathways, nearby future parks, and everyday conveniences. October 20th 2026 occupancy. (id:43934)
910 - 101 Queen Street
Ottawa, Ontario
Welcome to Unit 910 at 101 Queen Street - the pinnacle of Ottawa luxury living. This stunning 2-bedroom, 2-bathroom corner suite offers an elevated lifestyle in the heart of the capital, with sweeping views of the downtown skyline framed by floor-to-ceiling windows and a private corner patio perfect for morning coffee or evening unwinding. Inside, the unit showcases high-end finishes throughout, including rich hardwood flooring and two beautifully appointed full bathrooms designed with premium materials. The thoughtful layout provides both comfort and sophistication, ideal for professionals or anyone seeking an urban sanctuary steps from it all. Located just moments from Parliament Hill, federal office buildings, boutiques, restaurants, shopping, recreation, and the future home of the Ottawa Senators, this address places you at the centre of the city's most exciting developments for years to come. 101 Queen Street is renowned for offering Ottawa's most expansive amenity collection, including a private movie theatre, a full indoor fitness centre, professional office and co-working spaces, a rejuvenating sauna, and the iconic and private access Sky Lounge overlooking Parliament Hill. This is more than a condo - it's a lifestyle defined by elegance, convenience, and unmatched access to the best of the city. Unit 910 at 101 Queen Street invites you to experience luxury living at its finest. (id:43934)
175 Arcola Private
Ottawa, Ontario
Ideally located in a quiet enclave in the tight-knit community of Overbrook, this newer built 3-storey 3bed+loft/3bath townhouse is the ideal fit for any buyer looking for a turn-key, low-maintenance home with modern construction in an established community with easy access to the 417, downtown core and within walking distance to the Tremblay LRT Station. Warm and inviting front foyer with tiled floor and access to 1-car attached garage. Versatile main floor bedroom or family room features hardwood floors, 4-piece bathroom, and patio doors which lead to fully-fenced backyard with deck and mature vegetation. Bright and airy south-facing open-concept main living area with hardwood floors. Updated eat-in kitchen with timeless white cabinetry, tiled floors, spacious pantry, and stainless steel appliances. Convenient powder room. Oversized primary bedroom with wall-to-wall closet. Well-proportioned secondary bedroom. Sun soaked loft ideal for the home office, or can easily be enclosed to become another bedroom. Updated full bathroom with oversized vanity, soaker tub and semi-private access to primary bedroom. Lower-level is ideal for all of your storage needs. All vinyl windows. Roof reshingled in 2013; A/C replaced in 2019. Practical visitor parking down the street. Easy access to 417, walking distance to Tremblay LRT, VIA Rail Station, NCC Park, Rideau River, and recently revamped Riverain Park with tennis, pickle-ball and basketball courts, dog park and splash pad for the kids. Check-out the community hub at the Rideau Sports Centre. No need to worry about commuting ever again with all of your errands and trips to the downtown core no more than 10 minutes! (id:43934)
33 Owlshead Road
Ottawa, Ontario
A beautiful cared for home (same owners for over 33 years) in the lovely community of Munster that sits on a PREMIUM fenced lot that is 65 x 105. TONS of upgrades! Roof 2020, FURNACE & AC 2019/ All new windows were replaced in 2010 & 2023 (except 2 in the lower level) . The driveway can accommodate over 5 cars! Open concept main floor- the kitchen is just a. few years old & offers TONS white shaker style SOFT closing drawers & cabinets, QUARTZ countertop large island, subway til backsplash, stainless appliances & a window overlooking the BIG backyard!. The living room is huge & has 2 large windows that allow for a very bright main level! HARDWOOD floors on the main floor, NO carpet in this home! The dining room allows for easy access through the NEW patio doors to the large back deck. 3 bedrooms on the main floor PLUS an updated VERY pretty 4-piece main bath! The lower level offers 3 large rooms, ALL have egress windows so 3 additional bedrooms or a 4th bedroom & family room office/ playroom- the layout allows for many different living styles & family sizes! There is also a FULL bath in the lower level & plenty of storage! Fenced SOUTH facing backyard is surrounded by lots of mature trees & 2 sheds! This is REALLY great value for a detach large home offering OVER 2100 square feet of FINISHED space! (id:43934)
64 Helen Street
North Stormont, Ontario
Welcome to the Veneto! Located in the new Countryside Acres subdivision in the heart of Crysler. This beautiful Farmhouse style bungalow features OVER $27,000 worth of upgrades!!Upgrades include: fireplace quartz countertops in the kitchen, undermount sink, laundry room upper cabinets & sink, rough in basement bathroom, basement framed and drywalled & side door access. Featuring an open-concept layout, this home offers three spacious bedrooms and two bathrooms, thoughtfully designed to be both inviting and functional. The modern kitchen includes a center island with breakfast bar and quartz countertops, offering both style and practicality - perfect for casual dining or entertaining. Enjoy a fireplace with stone surround in the living area, creating a warm and welcoming atmosphere. The primary bedroom boasts a walk-in closet and private ensuite . A mudroom with laundry sink and main-floor laundry add to the home's everyday convenience. The basement provides plenty of potential, complete with bathroom rough-in, exterior stairs for separate access, and exterior walls that are framed, drywalled, and painted - ready for your finishing touches. A double-car garage with inside entry enhances comfort and practicality. No A/C or appliances included. Comes standard with a hardwood staircase from main to lower level and eavestroughs installed. (id:43934)
336 Moisson Street
Russell, Ontario
Welcome to 336 Moisson Street in Embrun - a rare offering in one of Embrun's most desirable neighbourhoods. This highly sought-after semi-detached bungalow delivers the perfect combination of privacy, space, and lifestyle, with 1,378 sq ft above grade + fully finished basement, and no rear neighbours, backing onto open fields. The thoughtfully designed main floor features 2 spacious bedrooms, 2 full bathrooms, and a functional mudroom with convenient inside access to the garage. The bright, open-concept layout seamlessly blends the living, dining, and kitchen areas, highlighted by elegant finishes, and an abundance of natural light throughout. The kitchen offers direct access to a partially covered, oversized deck - an ideal space for entertaining or relaxing while taking in the tranquil countryside backdrop. The fully finished basement significantly expands the living space, offering 2 additional bedrooms, 1 full bathroom, a generous recreation room, and a mechanical/storage area with ample room. Located in a quiet, family-friendly setting alongside Embrun's popular bike path and just minutes from parks, schools, and everyday amenities, this home offers the perfect balance of convenience and serenity. A move-in-ready opportunity with no rear neighbours in a premium location - book your private showing today! (id:43934)
2920 White Lake Road
Mcnab/braeside, Ontario
Hidden from the road on 2.4 private acres in White Lake, this charming log home offers the perfect retreat only minutes away from the boat launch, rink, park, and general store, and only 10 minutes from Arnprior. Surrounded by nature, it blends rustic warmth with thoughtful comfort, featuring beautiful vaulted ceilings, a cozy electric fireplace, a classic wood stove, propane/wood combination furnace, abundant storage, and a loft bedroom with its own 3 piece ensuite, with potential to develop a large room above the living room. Three sheds (two large and one smaller shed with additional storage and a convenient walk in access to the basement provides excellent space, including ideal wood storage. Complete with a private sauna, this peaceful sanctuary is the perfect place to unwind, gather by the fire and truly get away. (id:43934)
829 Miikana Road
Ottawa, Ontario
Welcome to the beautifully maintained 3 bedroom, 2.5 bath townhome located in the vibrant and family friendly community of Findlay Creek! The chef-inspired kitchen features quartz countertops, ample cabinetry, and generous prep space-ideal for hosting family and friends. Hardwood flooring flows throughout the main level, complimented by a cozy fireplace that creates a warm and inviting atmosphere. Spacious eating area can accommodate a large table and chairs. On the second level, you will find 3 spacious bedrooms, including a well-appointed primary retreat with ensuite bath with separate tub and shower. Two other well sized bedrooms, 4 pc main bath and 2nd floor laundry room. The lower level is spacious with a family room and also an area for your work-out equipment. Step outside to the meticulously maintained yard-hours spent on creating the perfect lawn, offering a beautiful outdoor space to relax and enjoy. Located just steps to parks, schools, shopping, restaurants and transit, this home truly offers the best of community living. An exceptional opportunity in one of Ottawa's most desirable neighbourhoods-perfect for families, empty nesters, and first time buyers. Upgrades include: hardwood floors, fireplace and quartz counters. (id:43934)
785 De Salaberry Street
Ottawa, Ontario
Welcome to 785 De Salaberry Street, a beautifully renovated 4-bedroom, 2.5-bathroom semi-detached home that seamlessly blends modern style with everyday functionality. Thoughtfully updated from top to bottom, this move-in-ready property offers a fresh and inviting space for its next owners.Step inside to a bright and spacious main-floor layout designed for comfortable family living. The home features four generously sized bedrooms, including a primary suite complete with a private ensuite. The updated bathrooms showcase clean, contemporary finishes, ensuring comfort for the entire family.The finished basement provides additional versatile living space, while high-quality flooring throughout and a carpet-free interior offer both style and low-maintenance living.Ideally situated in one of Ottawa's most family-friendly neighbourhoods, this home is within walking distance to the Richcraft Cineplex, the new LRT station, and located within the highly sought-after Colonel By Secondary School catchment, renowned for its prestigious IB program. Enjoy a quiet, fenced, and treed backyard-perfect for relaxing or entertaining.Don't miss this opportunity to own a fully renovated semi-detached home (id:43934)

