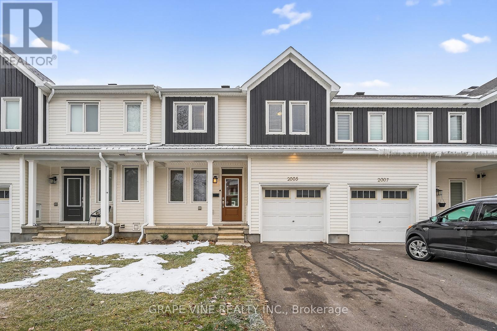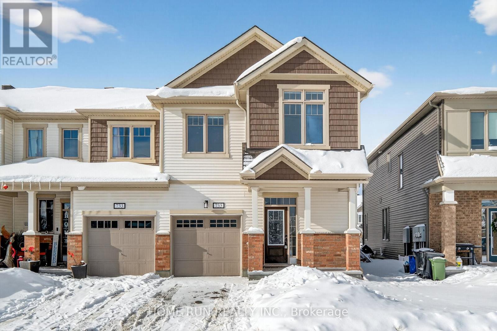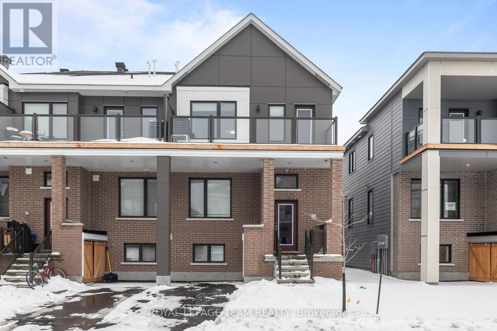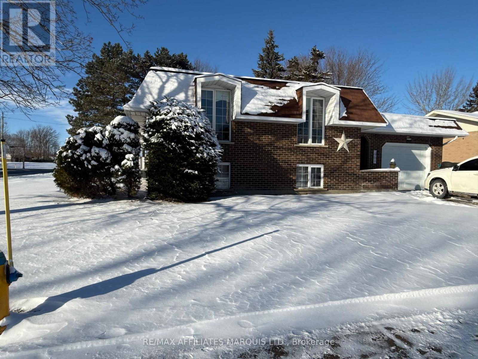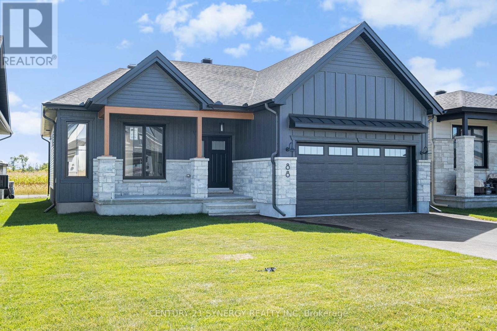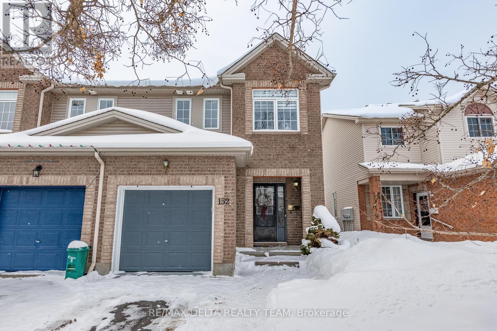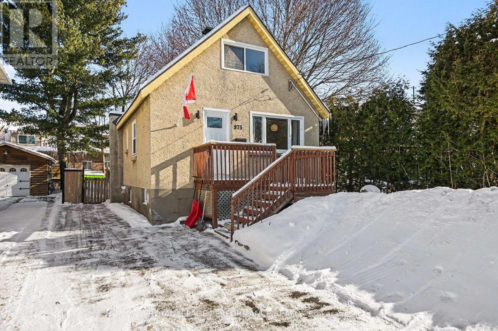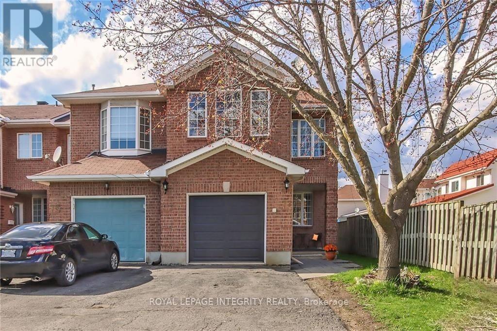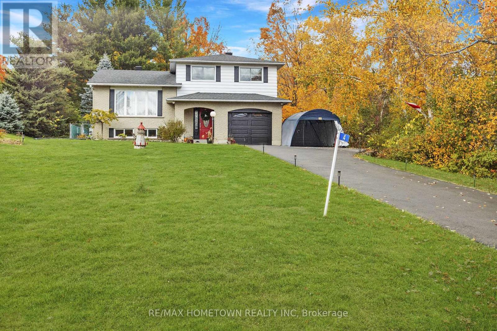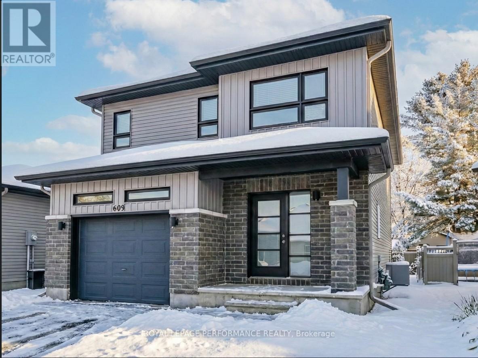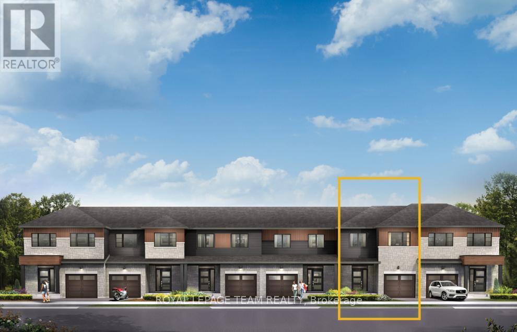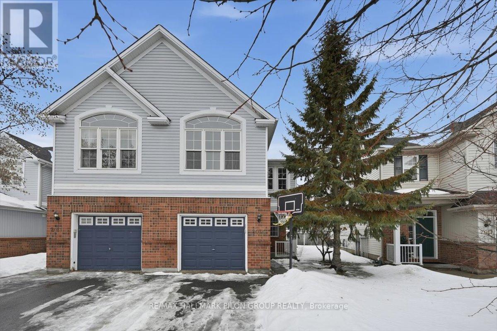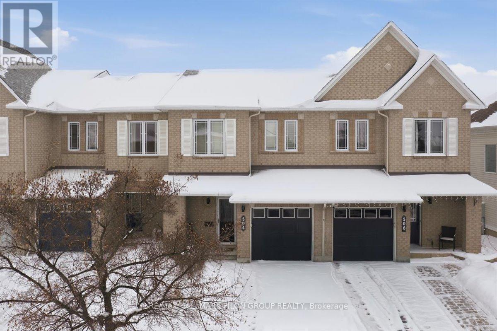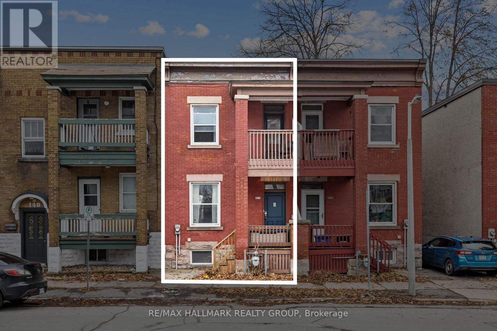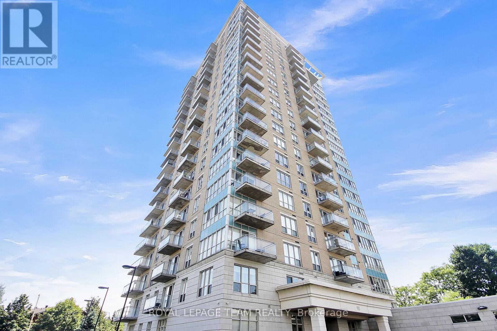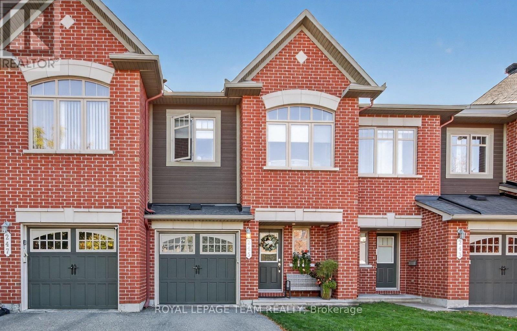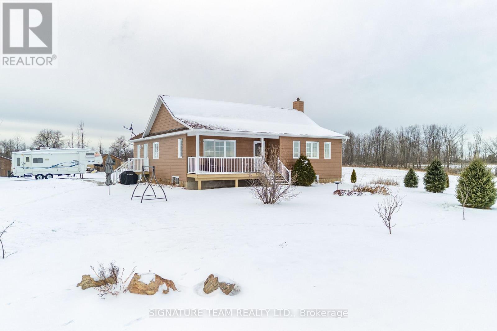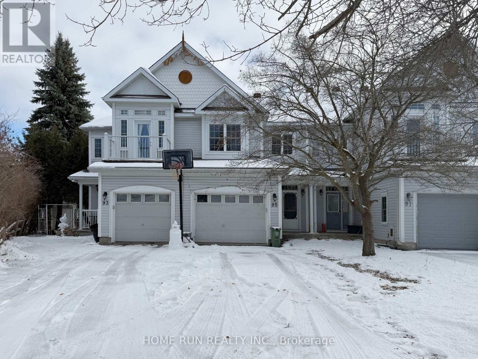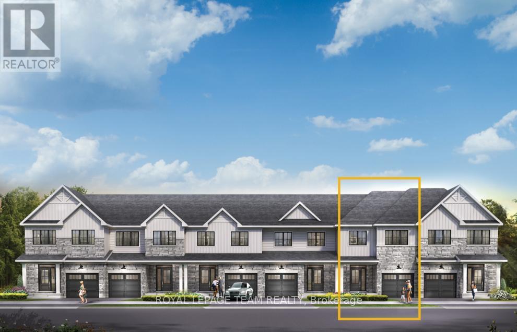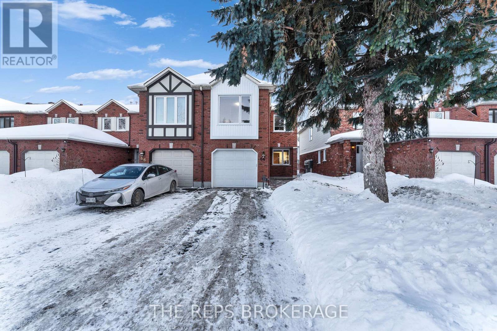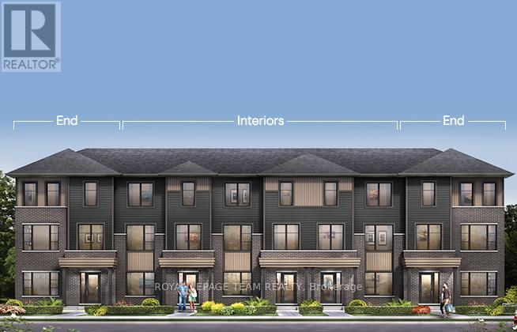We are here to answer any question about a listing and to facilitate viewing a property.
2005 Postilion Street
Ottawa, Ontario
Welcome to this beautifully maintained 3 bedroom, 2.5 bathroom townhouse, situated in the family-friendly community of Richmond. Offering a warm and inviting layout, modern finishes, and thoughtful upgrades throughout, this home is the ideal blend of comfort and convenience. Step inside to a bright, open-concept main floor featuring a spacious living area, an eat-in kitchen with ample cabinetry, and large windows that fill the space with natural light. Upstairs, you'll find three generously sized bedrooms, including a primary suite complete with an ensuite bathroom and plenty of closet space. The finished basement provides additional flexible living space-perfect for a family room, home office, gym, or play area. Outside, enjoy your fully landscaped backyard, designed for relaxation and entertaining with low-maintenance greenery and room to gather. A single-car garage adds extra convenience and storage. (id:43934)
7177 Beach Drive
Ramara, Ontario
Welcome to Floral Park, Enjoy lake living without high costs of lakefront. One minute walk to government dock on lake couchiching where you can launch a small boat, go swimming, canoeing and/or fishing also great for winter activities such as ice fishing and snowmobiling.5 minutes to Washago centennial park to enjoy a beautiful sandy beach or to launch larger boats also for a variety of stores.Large double lot. New Build. All New Appliances. Barn 16x32 with loft 10 Minutes to Casino Rama. Minutes to Washago 20 minutes to Orillia. 3 Bedrooms, 2 Bathrooms, Large Family Room, Kitchen and Dining Room, Covered Balcony with views of lake.Great opportunity year round home or rental investment. (id:43934)
735 Megrez Way
Ottawa, Ontario
Beautiful!!! This meticulously maintained 1800+sf (above ground per builder's plan) end unit townhome is a SHOWSTOPPER!! This 3Bed, 2.5Bath Mattamy Oak End model features an open concept floorplan with plenty of natural light, 9' ceiling and engineering floors on the main floor, a good size kitchen, dining room and great room with a fireplace. Upstairs, the primary bedroom has a walk-in closet & ensuite with upgraded bath oasis. 2 great sized bedrooms, full bath & laundry complete the 2nd level. Unfinished basement with lots of storage spaces, big windows and 3-piece rough-in. This move-in ready home is conveniently located close to parks, schools, walking trails, groceries and shopping, and public transit. This amazing property is more than a house - it's a place to call home. Don't miss the opportunity to see. (id:43934)
335 Catsfoot Walk
Ottawa, Ontario
Welcome to 335 Catsfoot Walk, an exceptional 3 + 1 bedroom, 1,614 sq. ft. end-unit residence offering the perfect blend of space, comfort, and convenience in the sought-after Half Moon Bay community of Barrhaven. Step inside and experience the bright, airy ambiance that defines this meticulously maintained end unit. The modern kitchen is equipped with stainless steel appliances, offering both style and functionality, while abundant natural light fills the home, creating a warm and inviting atmosphere throughout. The home features three spacious bedrooms above grade, including a primary bedroom with a private ensuite bathroom, along with a full main bathroom serving the additional bedrooms. The fully finished basement provides additional living space with a versatile recreation room, an extra bedroom, and a full bathroom, ideal for guests, extended family, or a home office. With a total of 3.5 bathrooms, this thoughtfully designed home offers exceptional comfort for family living and entertaining. Each bedroom provides a peaceful retreat, combining space and functionality. Unwind and entertain on the expansive balcony, perfect for enjoying summer evenings or hosting gatherings.Ideally located just minutes from Costco, Food Basics, and Longfields Shopping Mall, this home also falls within the boundaries of highly rated Catholic and public schools, making it an excellent choice for families. (id:43934)
1004 Moore Street
Brockville, Ontario
Welcome to Stirling Meadows in Brockville. This newly built semi-detached home offers convenient access to Highway 401, as well as nearby shopping, dining, and recreational amenities. The Wellington Model by Mackie Homes provides approximately 2,125 square feet of thoughtfully designed living space, featuring four bedrooms, three bathrooms, and quality finishes throughout. The main level is bright and inviting, enhanced by recessed lighting and transom windows that fill the space with natural light. The kitchen combines style and function with crisp white cabinetry, a striking backsplash, stainless steel appliances, quartz countertops, and a contrasting black island that serves as a central gathering spot for casual meals. The adjoining dining and living areas open to a sun deck, ideal for outdoor enjoyment, while a powder room and interior access to the oversized single garage add convenience on the main floor. Upstairs, the primary bedroom offers a five-piece ensuite that includes a soaker tub, separate shower, and dual sinks. Three additional bedrooms, a full bathroom, and a dedicated laundry room complete the second level. (id:43934)
1401 Caroline Court
Cornwall, Ontario
**HOUSE TO BE BUILT** The Monarch model features a well-designed floor plan. The open concept allows for a natural flow between the main living spaces. The kitchen comes with many upgrades such as cabinets up to ceiling, quartz countertops, soft close doors & drawers, pots & pans drawers and a garbage/recycling pull-out. Both bathrooms also include quartz countertops and tiled shower walls. Exterior features a 14' x 8' covered rear patio as well as a large, covered porch at the front. Landscaping will include sod at the front, seeding at the back and paved driveway. Contact your realtor today for more information. ***Pictures are from a previous build and may not reflect the same house orientation, colors, fixtures, finishes*** (id:43934)
1901 Concorde Avenue
Cornwall, Ontario
Nestled in a family-friendly neighbourhood, this stunning 3+2 bedroom Menard built bungalow offers 1300 sq.ft of living space and is within walking distance to schools, parks and shopping. The property has been well maintained and features hardwood flooring on much of the main level. The home boasts an eat-in kitchen, formal dining room, two full baths and three large bedrooms. The basement features a spacious family room with a gas fireplace, two additional bedrooms and a large utility room with laundry facilities. Heated by a contemporary high efficiency FA Gas Furnace, and natural gas hot water tank. The home is situated on a nicely landscaped 75' x 149' lot with a private ground level patio area. Please call today and book your private viewing! (id:43934)
Lot 00 Stan Street
North Stormont, Ontario
OPEN HOUSE HOSTED AT 64 HELEN~ SUN. FEB. 1~12-2PM.*Photos of similar model* Welcome to the BURGUNDY. This beautiful bungalow, to be built by a trusted local builder, in the new subdivison of Countryside Acres in the heart of Crysler. With approx. 1,457 sq ft this bungalow offers an open-concept layout, three spacious bedrooms, and two bathrooms is sure to be inviting and functional. The layout of the kitchen with a center island and breakfast bar offers both storage and a great space for casual dining or entertaining. A primary bedroom with a walk-in closet and en-suite, along with the mudroom and laundry room, adds to the convenience and practicality. With the basement as a blank canvas and a two-car garage with inside entry, there's plenty of potential for customization. Homebuyers have the option to personalize their home with either a sleek modern or cozy farmhouse exterior, ensuring it fits their unique style. NO AC/APPLIANCES INCLUDED but comes standard with hardwood staircase from main to lower level and eavestrough. (id:43934)
152 Ludlowe Street
Ottawa, Ontario
Spectacular 3 bedroom, 3 bathroom, End Unit on a great size lot nestled on a quiet street. Inviting foyer sets the tone of this open sun filled floorplan. Hardwood and neutral tones complement the stylish finishes of the main level. Spacious dining area adjacent to the living room and gorgeous kitchen featuring granite counters, stainless steel appliances, back-splash, loads of white shaker style cabinetry & breakfast bar. Up to the second level, you will find 3 generous sized bedrooms including the Primary with 4pc ensuite and walk-in closet. Cozy finished basement offers a large window, pot lighting and gas fireplace perfect for unwinding after a long day. Bonus: huge fenced backyard with deck provides many possibilities for enjoying those warmer months. (id:43934)
975 Sheridan Avenue
Ottawa, Ontario
This Sharp, Reimagined Detached home is Tucked away on a quiet cul-de-sac and offers a rare blend of convenience and modern updates in the heart of Carlington. Sitting on a 35' x 100' lot with a paved, multi-car driveway, it's a turn-key opportunity that stands out from the crowd. This isn't your standard layout-it has been thoughtfully adapted for modern living. Originally a two-bedroom footprint, the upper level has been converted into a singular, spacious primary retreat, offering a sense of openness you rarely find in this vintage of home. The main floor shines with fresh paint, updated lighting, and hardwood flooring throughout. The kitchen has been fully renovated and serves as the anchor of the space, featuring crisp white cabinetry, stainless steel appliances, granite counters and storage solutions, plus a functional layout that connects easily to the living areas. The bathroom has also seen a contemporary reno with a new vanity, tile and fixtures. This level also provides a great corner nook ideal for work at home space overlooking the expansive backyard. The lower level is has a fantastic Flex space with new vinyl flooring, and is great for media room, guests..etc. Clean and tidy areas for storage, a workshop and full laundry. You are positioned in a strategic pocket of the city. Enjoy the quiet of a dead-end street while being minutes from the Civic Hospital, the Experimental Farm, and the 417 and the convenience of being transit rich. (id:43934)
77 Daventry Crescent
Ottawa, Ontario
Beautifully positioned on a premium corner lot, this spacious 3-bedroom, 2.5-bath townhouse stands out with extra windows, added privacy, and an abundance of natural light. Inside, rich hardwood floors flow through the main level, complemented by plush carpet throughout the second and lower level. The bright eat-in kitchen features dark granite countertops, new dishwasher (2024) and stove (2024), perfect for everyday meals or entertaining. One of the home's most unique highlights is the large second-floor bonus family room complete with a cozy gas fireplace and high cathedral ceilings. It's the perfect space for movie nights, a playroom, or even as another bedroom. The generous primary bedroom offers elegant double-door entry, a walk-in closet, and a relaxing ensuite with a soaker tub and separate shower. Two additional well sized bedrooms and a full bathroom complete the upper level. The fully finished basement adds even more versatility with a rec room and a flexible room ideal for an office, gym, or den. The lower level laundry room has a side by side washing machine (2024) and dryer. The private backyard with deck is perfect for gatherings and outdoor enjoyment. All of this just a short walk to schools and minutes from shopping, restaurants, and amenities. A perfect balance of comfort and convenience. Property is also offered for Rent (#X12546292) (id:43934)
4 Meikle Drive
Augusta, Ontario
Charming Family Home in Sought-After Maitland Park Estates - Located in the highly desirable Maitland Park Estates, this 3-bedroom, 1.5-bath home with a 1-car garage and in-ground pool offers the perfect blend of comfort and convenience. Just a short drive to Highway 401, your commute to Kingston or Ottawa will be quick and easy. Main Level -Step into the spacious foyer; from here, a few steps lead you to a bright, inviting living room featuring a gas fireplace-perfect for cozy evenings. The open layout flows into the dining area, which connects seamlessly to the large kitchen. With an abundance of counter and cupboard space, plus all appliances included, this kitchen is ideal for any home chef. Lower Level -Just a few steps down, you'll find a spacious family room with a second gas fireplace, creating a warm and comfortable gathering space. This level also includes garage access, a convenient 2-piece bath, and patio doors leading directly to your private backyard oasis. Outdoor Living - Enjoy summer days in your in-ground pool and relax under the gazebo with netting - your perfect outdoor retreat. The raised garden beds offer the opportunity to grow your own vegetables, adding to the charm of this private backyard sanctuary. Upper Level - Upstairs, discover the primary bedroom along with two additional bedrooms and a 4-piece bathroom, providing plenty of space for the whole family. Basement -The lower level hosts a laundry area, storage space, and a bonus room that can serve as a fourth bedroom or additional living area and is currently being used as an office. (id:43934)
609 Robert Street
Clarence-Rockland, Ontario
Built in 2018 and sitting on a quiet cul-de-sac, this modern 2-storey home blends comfort, style, and family living in the heart of Rockland. With 3 bedrooms, 2.5 baths, and a private backyard retreat, it's a space designed for making memories and calling home. The welcoming main floor features a bright open layout perfect for everyday living and entertaining. The kitchen offers stainless steel appliances, a tiled backsplash, breakfast bar, and modern fixtures that flow seamlessly into the dining and living areas highlighted by recessed lighting, ad direct access to your spacious backyard. A convenient powder room, laundry area, and inside access to the garage complete this level. Upstairs, three spacious and sun-filled bedrooms provide plenty of room for the whole family. The primary suite serves as a peaceful escape with a walk-in closet and a 4-piece ensuite featuring a soaker tub and separate shower. The partially finished lower level with large windows offers great storage and potential for a home gym, office, or playroom-ready for your ideas and finishing touches. Step outside to enjoy a fully fenced backyard with mature privacy trees, a patio, pergola, and play structure-ideal for relaxing, entertaining, or family fun. The generously sized lot (128.71 ft x 32.94 ft x 114.41 ft x 36.73 ft) adds even more appeal. Located in a friendly, established community close to parks, schools, and everyday amenities, this inviting home offers space to grow and the freedom to make it your own. (id:43934)
805 Eileen Vollick Crescent
Ottawa, Ontario
There's more room for family in the Lawrence Executive Townhome. Discover a bright, open-concept main floor, where you're all connected - from the spacious kitchen to the adjoined dining and living space. The second floor features 4 bedrooms, 2 bathrooms and the laundry room. The primary bedroom includes a 3-piece ensuite and a spacious walk-in closet. Brookline is the perfect pairing of peace of mind and progress. Offering a wealth of parks and pathways in a new, modern community neighbouring one of Canada's most progressive economic epicenters. The property's prime location provides easy access to schools, parks, shopping centers, and major transportation routes. August 5th 2026 occupancy! (id:43934)
2015 Breezewood Street
Ottawa, Ontario
This bright and spacious end-unit townhome offers an excellent, family-friendly floor plan in a desirable location; welcome to 2015 Breezewood Street. Step into the generous foyer, where you'll immediately appreciate the open-concept main floor living area. The living and dining rooms are ideal for entertaining, featuring newer flooring and large windows that flood the space with natural light. The kitchen is both functional and inviting, showcasing solid wood cabinetry, ample counter space, and crisp white appliances. A pleasing powder room and convenient inside access to the single-car garage complete this level. The second floor first opens to a versatile bonus family room, expansive in size and anchored by a cozy gas fireplace and a large window overlooking the quiet street. The primary bedroom offers exceptional space to accommodate any bedroom set and features a walk-in closet along with a four-piece ensuite complete with a relaxing soaker tub. Two additional bedrooms are generous in size with ample closet space. A neutral full bathroom and convenient second-floor laundry complete this level. The fully finished lower level adds valuable living space with a large recreation room, perfect for family movie nights or watching the big game, while still offering plenty of storage in the unfinished area. Step outside through the patio door off the kitchen to the sunny West-facing backyard, highlighted by a large deck ideal for outdoor dining and entertaining during the warmer months. Ideally located close to excellent schools, beautiful parks, transit, and major grocery stores, this home also offers the convenience of amenities within walking distance - an outstanding opportunity in a fantastic community. Some photos virtually staged. (id:43934)
504 Allegro Way
Ottawa, Ontario
Welcome to 504 Allegro Way, a beautifully maintained townhouse perfectly situated directly across from the green space of Allegro Park, in the sought-after Avalon community of Orleans. This inviting home offers the ideal blend of comfort, style, and location. Step inside to an open-concept main floor designed for both everyday living and entertaining. The spacious living room flows seamlessly into the dining area and modern kitchen, complete with elegant quartz countertops and plenty of workspace for cooking and gathering with family and friends. Natural light fills the space, creating a warm and welcoming atmosphere throughout. Upstairs, you'll find three generously sized bedrooms and three bathrooms. The primary bedroom is a true retreat, featuring a full ensuite bathroom and a spacious walk-in closet. The additional bedrooms are perfect for family members, guests, or a home office. The fully finished basement adds valuable living space and is ideal for family movie nights, watching the big game, or simply relaxing by the cozy natural gas fireplace. Ample storage ensures everything has its place, making this home as functional as it is comfortable. Located close to parks, schools, shopping, dining, and all the best amenities Orleans has to offer, this move-in-ready home truly checks every box. 504 Allegro Way is waiting for you to make it your own. (id:43934)
132 Beausoleil Drive
Ottawa, Ontario
**Near Ottawa University, Byward Market and Rideau Centre** Own a piece of Downtown Ottawa with this unique investment! All-brick FREEHOLD downtown townhome generating $3233 monthly rent ($38,796 annual Gross Income). Operating expenses approx. $1100/month ($13,200 annual expenses) , producing $25,596 annual Net Operating Income. Features 3 bedrooms upstairs plus a basement bedroom and den, 3.5 bathrooms (incl ENSUITE BATHRM), hardwood and tile throughout, private yard, and new furnace (2025). Prime central location with consistent tenant demand and long-term upside. Rent roll details available upon request! **Parents who have a child in Ottawa University - this is perfect for them to live in and have roommates from DAY ONE... where the other tenants will pay your mortgage... call for more details** (id:43934)
1104 - 90 Landry Street
Ottawa, Ontario
Welcome to Tiffany 2, St-Laurent condo of 967 SQFT. Enjoy stunning views of the Ottawa/ Gatineau skyline from this luxurious 2-bed, 2-bath corner unit. The open concept features a modern kitchen with granite counters, a large pantry & upgraded appliances. Gleaming hardwood & updated tiles add warmth & elegance. Convenient in-suite laundry & lower-level locker (P2/147) close to underground parking (P2/33)! Extras include over $6K of window covering, ceiling fans, extra bath cabinets, backsplash, TV unit, 2023 washer & dryer & a China cabinet matching the kitchen that is negotiable. Condo fees include water, bike storage, fitness centre, indoor pool, & party room. Walking distance to Beachwood Village, Byward Market, & NCC bike paths along the Rideau River. You have got to Love That Home! F244-24 hrs irrevocable. (id:43934)
245 Garrity Crescent
Ottawa, Ontario
Welcome home to this beautifully maintained Minto-built Greenwich model townhome offering 1,818 sq ft of well-designed living space on a quiet, family-friendly crescent. This 3-bedroom, 2.5-bathroom home features upgraded hardwood flooring and railings on the main level, along with upgraded ceramic tile in the entryway, kitchen, and all bathrooms for added style and durability. Enjoy a large formal living room and a separate dining area perfect for entertaining. The gallery-style kitchen includes stainless steel appliances, ample counter and cupboard space, and a bright eating area with access to the fully fenced backyard-ideal for relaxation or outdoor gatherings. Upstairs, the spacious primary bedroom boasts a walk-in closet and a 4-piece ensuite with a soaker tub and separate shower, complemented by two additional generously sized bedrooms, a 4-piece main family bathroom, and a linen closet. The finished lower level offers a large recreation room with an oversized window, a laundry room, and plenty of storage in the unfinished area-perfect for a playroom, office, or home gym. Additional features include a single-car garage with inside entry and parking for two more vehicles in the shared driveway. Located minutes from top-rated schools, Barrhaven Marketplace, Costco, Chapman Mills, public transit, parks, trails, and the Walter Baker Recreation Complex, this move-in-ready home combines comfort, convenience, and community. Please note: Photos have been virtually staged to showcase the potential of the space. (id:43934)
1637 Scotch Bush Road
Bonnechere Valley, Ontario
Motivated seller!This well constructed home was built in 2015 and sits on over 17 acres. A perfect private location, with room for the family to grow. This custom home features a welcoming foyer at the back with direct access to the main floor laundry and a 2 piece bathroom. The back entrance leads to an open concept kitchen, dining, living space. This space is full of natural light, complimented by a mixture of wood floors, and tile at the entrances, kitchen, and bathrooms. Onto the full bathroom, an oversized primary bedroom with double closets, and another excellent bedroom all on the main level. The basement is a clean slate ready for your finishing ideas. Wood stove in the basement has provided the majority of the heat in this home so far. Forced air propane and central air equipped to keep you comfortable all year around. An extremely efficient home ready for a new family to enjoy for many years to come. 3 outdoor sheds provide plenty of storage space. John Deere tractor included. Ideally located between Eganville and Renfrew on a well maintained road, makes this home the perfect place to lay down some roots. (id:43934)
95 Hemlo Crescent
Ottawa, Ontario
Welcome to 95 Hemlo Crescent. No rear neighbor!!! This beautiful and bright 3 bedroom 3 bathroom townhome with ovesized garage is delightful inside and out, Suited in a popular family-friendly neighbourhood of Kanata lakes and Close to everything. Spacious Foyer leading to formal Dining room & Sun-Filled Living room. The kitchen with generous counter space with brand new stove for the home cook. High end flooring through out. Beautiful hardwood staircase leads to the second level complete with a spacious great size primary bedroom with walk in closet and ensuite bathroom, 2 spacious bedrooms and a full bath as well. The finished lower level has a spacious rec room which is bright and tons of storage. Close to high-ranking school, Shopping, Park, High tech park, Highway 417 and more. Do not miss out on this great property and call for your private viewing today! 24 hours irrevocable on the offers. (id:43934)
939 Locomotion Lane
Ottawa, Ontario
Get growing in the Montgomery Executive Townhome. Spread out in this 4-bedroom home, featuring an open main floor that flows seamlessly from the dining room and living room to the spacious kitchen. The second floor features all 4 bedrooms, 2 bathrooms and the laundry room. The primary bedroom includes a 3-piece ensuite and a spacious walk-in closet. Connect to modern, local living in Abbott's Run, a Minto community in Kanata-Stittsville. Plus, live alongside a future LRT stop as well as parks, schools, and major amenities on Hazeldean Road. July 21st 2026 occupancy! (id:43934)
64 Hunterswood Crescent
Ottawa, Ontario
The best value in Ottawa. Fully renovated freehold townhouse with large bedrooms, garage, and 1,960 square feet of above grade living space. Pride of ownership is evident throughout this beautifully maintained Richcraft-built (1993) end-unit townhouse that truly feels like a single. You will be impressed the moment you arrive complete with a new garage door (2021) plus a 2-car laneway, the parking alone is a rare find. The driveway was professionally dug out and completely repaved (2023), a major upgrade you don't have to budget for. All the major renovations have already been taken care of for real peace of mind: Front door (2020), all windows & patio door (2019), owned hot water tank (2021), and a brand-new roof (Nov 2024). Inside, enjoy a warm yet modern feel with hardwood on both levels, the baseboards, pot lights, and hardwood staircase all completed in 2017. The centerpiece of this beautiful home is the fully renovated kitchen (2017) where absolutely everything was redone-including cupboards, added pantry, quartz countertops, built-in bench seating, and updated appliances, creating a beautiful, functional space for everyday living and entertaining. The tile flooring (2017) also carries through key areas including the front entrance and main-floor washroom, tying the main level together in this well thought out renovation. Upstairs offers 3 huge bedrooms, including two with walk-in closets, and a third that's flooded with natural light thanks to loads of windows. Upstairs laundry and an oversized linen closet add smart functionality. Outside, the backyard is designed for low-maintenance living with a completely interlocked patio and a partially fenced rear yard (2025). A rare end-unit with all the major renovations already completed-don't miss 64 Hunterswood. (id:43934)
864 Fairline Row
Ottawa, Ontario
Step inside and discover The Granville End, a thoughtfully designed Urban Townhome that maximizes space and comfort. With three bedrooms, this Rear-Lane-Townhome provides ample room for your family to grow and thrive .This home also features additional windows, allowing for more natural light, and a double-car garage, providing not only convenience but also security for your vehicles and additional storage space. Say goodbye to the hassles of street parking and revel in the convenience of having your own private parking area. Experience the epitome of contemporary living with the Urban Townhome. Its blend of practicality, style, and flexibility creates a haven you'll be proud to call home in Abbott's Run, Kanata-Stittsville. August 26th 2026 occupancy! (id:43934)

