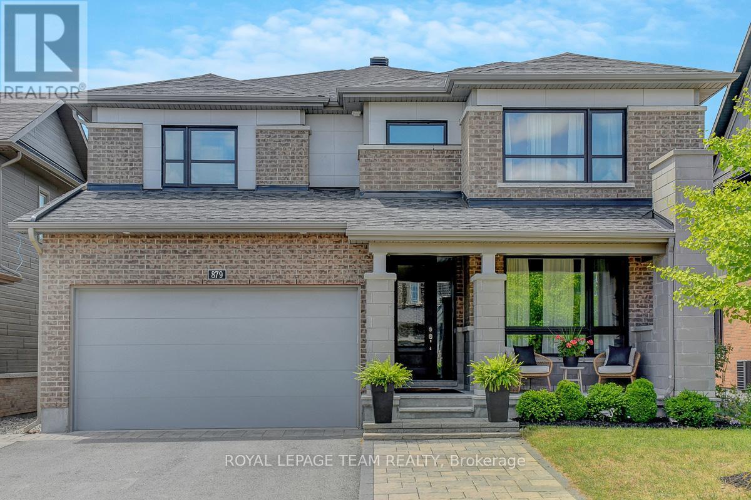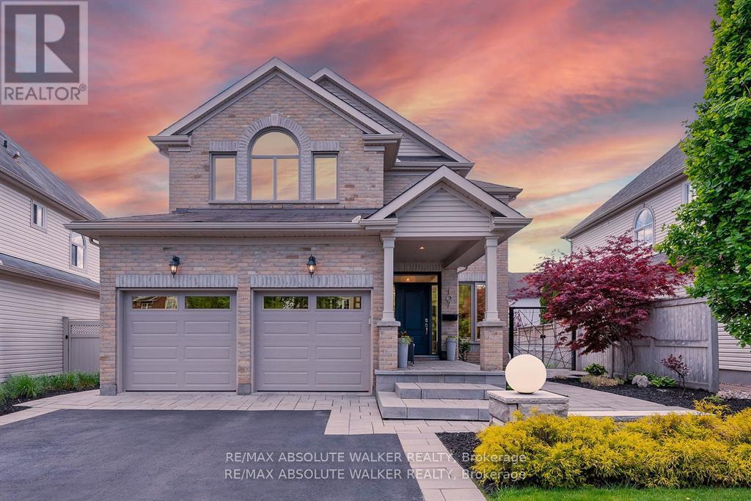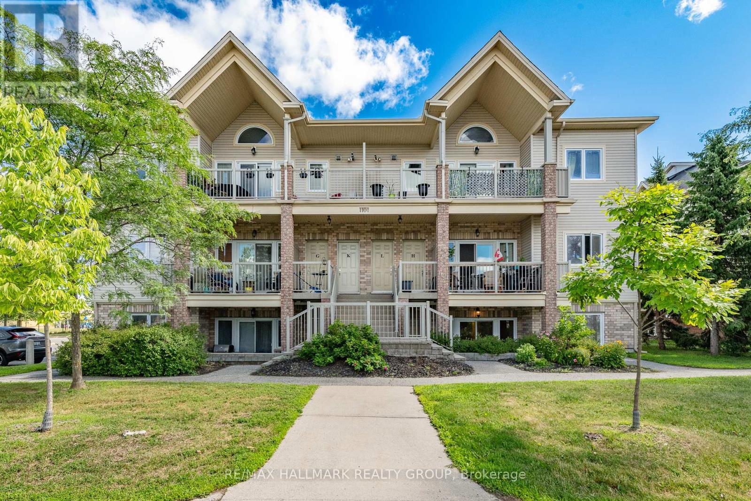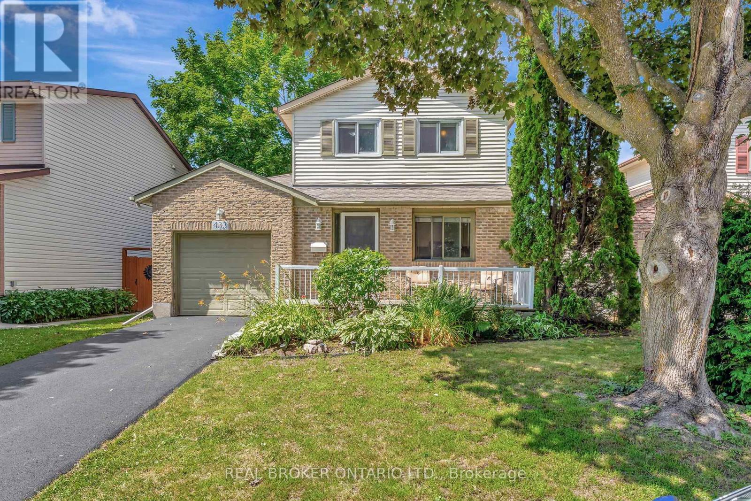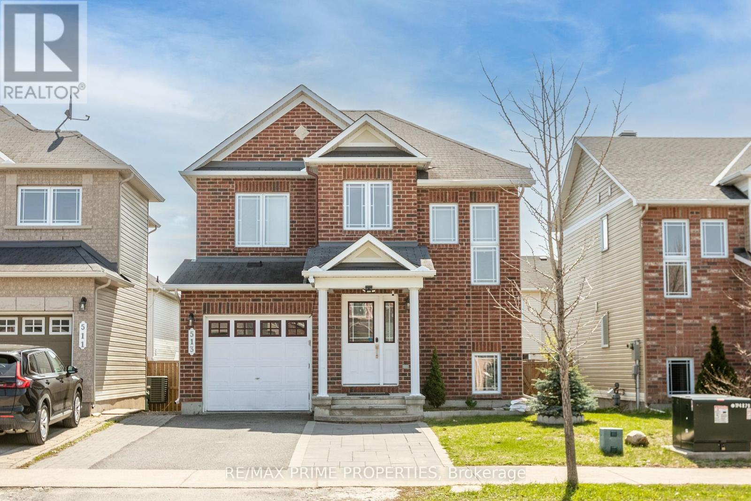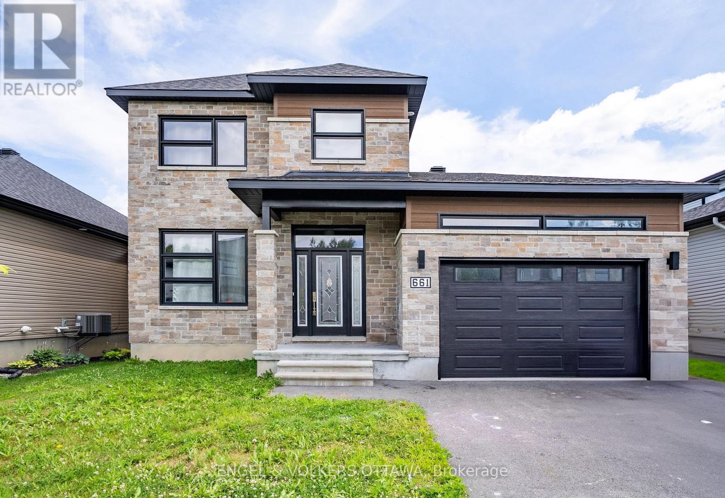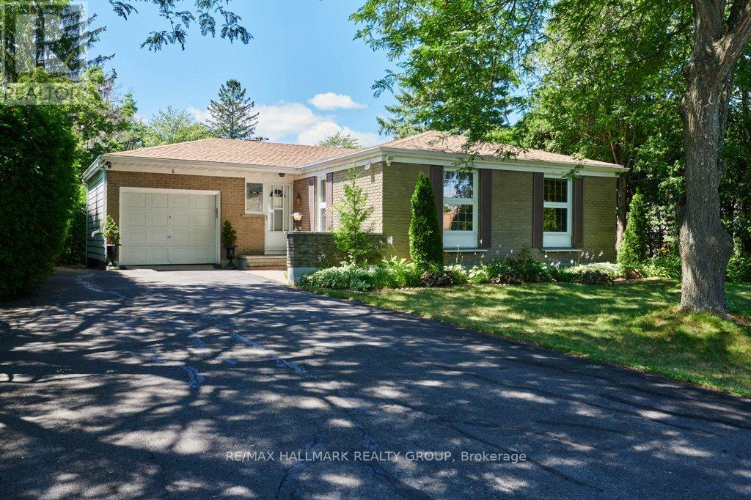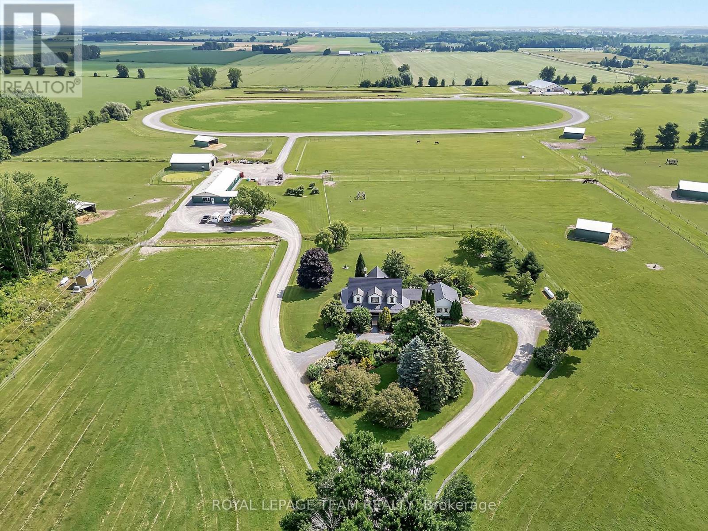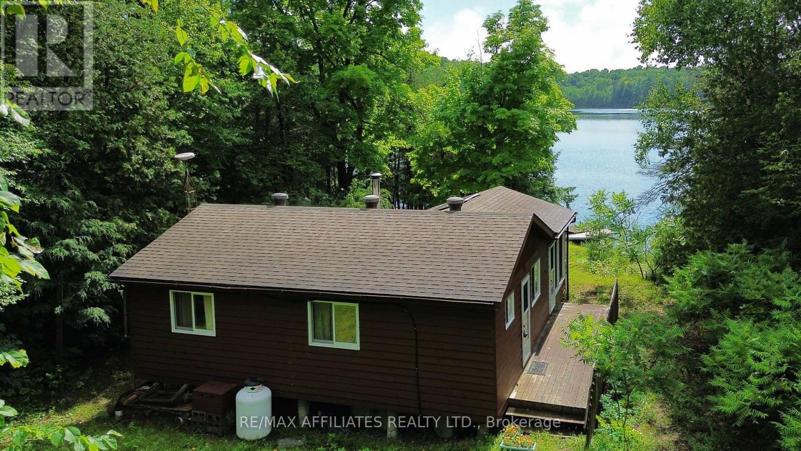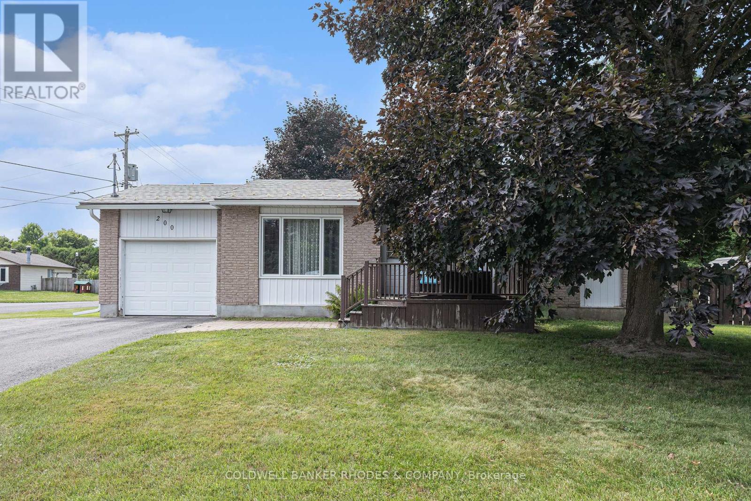Listings
124 Stonewalk Drive
North Grenville, Ontario
Welcome to the desirable Stonehaven Estates in Kemptville, a peaceful, family-friendly neighbourhood offering the perfect balance of privacy and convenience. With spacious lots, mature trees, and a strong sense of community, Stonehaven Estates provides a country feel while being just minutes from all the amenities of town. Its a place where you can slow down and enjoy a quieter way of life without sacrificing access to schools, shopping, and major routes. Nestled in the heart of Stonehaven is this stunning 3-bedroom, 2-bathroom bungalow situated on just over an acre. Step inside to discover a bright, open-concept main floor perfect for daily living and entertaining. The kitchen is equipped with rich dark cabinetry, a large island, a tiled backsplash, and scenic views. Natural light fills the space, complemented by hardwood floors, pot lights, and a spacious living/dining area. A handy mudroom with main-floor laundry offers direct access to the double car garage. The homes layout provides versatility and comfort. A bedroom at the front of the house could serve as a guest room, den, or home office. At the opposite end, find the second bedroom and the luxurious primary suite, which includes a generous walk-in closet and a well-appointed 4-piece ensuite. Outside, the property truly shines with a welcoming front porch, a large deck off the kitchen, a gated dog run, and tall trees lining the back for maximum privacy. In case of emergencies, a 17 KW generator is included for peace of mind. In 2024, a Generac was serviced, and both the front and back decks and porch received a fresh coat of paint. The home also features updated window coverings, including California shutters, a central vacuum system, and a water purification system with a softener. The full, unfinished basement awaits your personalization and includes a bathroom rough-in. Don't miss the opportunity to enjoy comfort, space, and serenity, all just a short drive from town. (id:43934)
701 Cole Avenue
Ottawa, Ontario
Welcome to this beautifully updated 2-bedroom, 2-bathroom home in the sought-after Westboro-Laurentianview neighborhood, ideally located near Carling & Churchill. With tasteful renovations and a warm, welcoming layout, this property offers the perfect blend of comfort, convenience, and character. This Home Features an Open-concept main floor with modern finishes. Gleaming hardwood and tile throughout the main and second levels, a Stylish kitchen and Bathrooms, thoughtfully renovated and maintained, a Finished basement with spacious Family room with fireplace, 3-piece bath, laundry and utility room, and plenty of storage. There is a fully fenced, large backyard with mature trees, deck, shed, and an optional hot tub (tenant to maintain, not to be replaced). Located Steps to Dovercourt Recreation Centre and Altea. Walking distance to Broadview Public School and Nepean High School. A quiet, family-friendly street with easy access to parks, transit, and shopping. Tenants to be responsible for lawn care and snow removal. Hot tub available as-is - landlord will not replace or repair. Laundry located in basement. Required documents for application - Completed rental application, Current photo ID, Recent credit check, Employment letter or proof of income T4's and two recent pay stubs, Personal references. Schedule B to be included with Agreement to lease. Non smoking, no pet property. Ready to move in and enjoy? Schedule a showing today and discover the charm of this inviting home in one of Ottawa's most desirable communities. Tenant responsible for all utilities including hot water tank rental, snow removal and grass/flower bed maintenance. (id:43934)
17 Helen Street
North Stormont, Ontario
Photos are of similar model* BRAND NEW CONSTRUCTION, FARMHOUSE MEETS MODERN! Beautiful townhome to be built by trusted local builder in the NEW Subdivision of COUNTRYSIDE ACRES! Gorgeous 2 Storey END UNIT townhome with approx. 1550 sq/ft of living space, 3 bedrooms and 3 baths. The home boasts a modern, open concept layout with a spacious kitchen offering centre island, tons of storage space, pot lights and a convenient and sizeable pantry. The living area, with the option to add a fireplace, leads you to the back porch through patio doors. Generous Master bedroom offers, large walk in closet, ensuite with oversized shower and lots of storage. Both additional bedrooms are good sizes with ample closet space. Full bathroom and conveniently located 2nd floor laundry room round out the upper floor. The home will offer a garage with inside entry. Basement will be full and unfinished, awaiting your personal touch. Appliances/AC NOT included., Flooring: Carpet Wall To Wall, Vinyl (id:43934)
879 Percival Crescent
Ottawa, Ontario
Modern, MULTIGENERATIONAL, versatile - this exceptional home in the heart of Mahogany offers 5+1 bedrooms, 5 full bathrooms, and over 3,950 sf of thoughtfully designed living space on one of the community's quietest, most desirable streets. The main floor features 9 ft ceilings, hardwood flooring, hardwood stairs to the second level, and a built-in speaker system. The designer kitchen includes quartz countertops, a 9 ft island/breakfast bar with seating for six, an abundance of shaker-style cabinetry, and opens to a spacious family room with a stunning floor-to-ceiling tiled gas fireplace. An elegant living room and formal dining area offer plenty of space for entertaining. A soundproof main-floor bedroom with a closet (currently used as an office) sits next to a full 4-piece bathroom, ideal for family members with mobility needs. Upstairs, hardwood continues through the hallway. The primary suite features large his and her walk-in closets and a spa-like 5-piece ensuite with an extra-long quartz double vanity, oversized glass shower, and freestanding tub. A second bedroom includes its own 4-piece ensuite, while two additional bedrooms share a 4-piece Jack and Jill bathroom. A generous laundry room with a sink adds everyday function and convenience. The finished, soundproof basement offers a spacious rec room, bedroom with egress window and closet, a 3-piece bathroom, gym area, and utility/storage space. Speaker wires are in place in the ceiling for a future sound system. The fully fenced backyard features a deck, tiled patio with gazebo, garden boxes, and green space for play. A widened tiled driveway and welcoming front porch complete this impressive home. Close to parks, recreation, and all the amenities the historic village of Manotick has to offer. Enjoy charming local shops, cafés, restaurants, and scenic river views just minutes from your doorstep. This thoughtfully designed multigenerational home offers the space, comfort, and flexibility your family needs. (id:43934)
E - 108 Centrepointe Drive
Ottawa, Ontario
Welcome to this freshly painted, two-storey stacked condo in the heart of Centerpointe just a short walk to Algonquin College and close to parks, transit, and everyday amenities. Hardwood flooring runs throughout, and the main floor is filled with natural light. The living room features a cozy fireplace, creating a warm and inviting atmosphere. The bright and functional kitchen & breakfast nook offer plenty of space for daily living, along with a convenient powder room on the main level. Downstairs, you'll find two bedrooms and a full bathroom. With a dedicated parking spot and easy access to commute routes, this is a great place to call home. (id:43934)
107 Joshua Street
Ottawa, Ontario
Welcome to 107 Joshua - With easy access to nature trails, schools, and just 15 minutes from downtown, this four-bedroom residence has been reimagined with timeless design and intentional living. A transformative renovation introduced a fluid, open-concept layout with hardwood flooring on both main and upper levels. A glass wall anchors the central staircase. The redesigned kitchen now serves as the homes heart, while the finished basement continues the elevated aesthetic. Outdoors, the landscaping is more than curb appeal its a curated extension of the living space. Situated on a pie-shaped oversized lot, the property features 360-degree site accessibility. The pool anchors the yard, surrounded by mature greenery and complementary hardscaping. Layered plantings and strategic spatial planning preserve visual and auditory privacy, creating a discreet environment that feels both open and comfortably secluded. A standout feature is the detached studio completed in 2021 and outfitted with its own electrical panel, telecom infrastructure, heat pump, and energy exchanger. Designed for four-season use, it functions as a home office with secure communications capability. Whether used as a creative retreat, wellness space, or private getaway, it offers notable versatility. (id:43934)
124 Northridge Lane
Ottawa, Ontario
Welcome to 124 Northridge Lane. Nestled at the end of a quiet road, this charming 3-bedroom bungalow offers privacy, space, and the perfect blend of comfort and function. Situated on a spacious 100 x 200 ft lot (0.5 acres), this home is set back 30 feet from the road and is not in a flood zone, providing peace of mind year-round. Inside, you'll find a bright main level with a mix of laminate, ceramic, and parquet flooring, along with a cozy gas fireplace and an open-concept layout ideal for family living. The kitchen is equipped with a stove, fridge, dishwasher, and washer/dryer, making it truly move-in ready. The unfinished walkout basement offers exciting potential for additional living space, a home gym, or an in-law suite tailored to your needs. This property runs on well and septic (approx. 10 years old), features single septic use, and includes reverse osmosis for drinking water. Its heated by propane, and 2024 property taxes are estimated at $3,400. Electrical costs for the year are estimated around $1,300.The home also includes a workshop, with potential for generator setup or future enhancements. Whether you're looking for practical living or a place with expansion possibilities, this home checks all the boxes. (id:43934)
D - 1101 Stittsville Main Street
Ottawa, Ontario
Embrace the carefree lifestyle of this upscale condominium apartment offering one-level living. Four steps to the oversized porch could easily accommodate a ramp if required. Step inside an open concept living area providing flexible furniture placement. Light maple flooring throughout most of this unit. Large windows and patio doors provide an abundance of natural light and easy access to the cozy private patio. Upgraded cabinetry and lighting in the bright kitchen with a convenient breakfast bar and pantry. Additional storage is within easy access in the laundry room. The primary bedroom boasts a coffered ceiling and ample closet space. Both bedrooms are generous in size and feature hardwood flooring and large windows. Four piece main bathroom has a convenient tub/shower combination and vinyl plank flooring. Private porch will be a welcome feature; plenty of room here for a patio set & off-season storage. TWO parking spots: #16 conveniently situated on the north side of the building, and #50. Please note that the special assessment for this property has been paid by the seller. Say goodbye to outdoor maintenance and snow shovelling. Walk to restaurants, shopping, schools and parks. This property is available for immediate possession. Conveniently located and competitively priced! Seller is unaware of any pet restrictions. 24hrs for offers. (id:43934)
433 Duvernay Drive
Ottawa, Ontario
Welcome to 433 Duvernay Drive, a charming and well-maintained single-family home located in a quiet, family-friendly neighbourhood in Orléans. This 3 bedroom, 1.5 bath home features a bright and functional layout, perfect for growing families or first-time buyers. The main floor offers a separate living room and dining room, creating defined spaces for relaxing and entertaining. The finished basement provides additional living space ideal for a rec. room, home office, or gym. Enjoy the convenience of an attached single car garage and the comfort of a large, fully fenced backyard, perfect for kids, pets, and outdoor entertaining. Situated close to schools, parks, shopping, and public transit; this move-in-ready home offers great value and a fantastic lifestyle in one of Orléans most desirable communities! (id:43934)
970 Caldermill Private
Ottawa, Ontario
CALLING ALL FAMILIES! This gorgeous townhome in Stonebridge is clean, stylish, and ready to impress! Here's the scoop: tucked away on a quiet, private street, this beautifully maintained home offers that unique mix of upscale finishes and everyday comfort. From the moment you walk in, youll notice the hardwood floors, wide baseboards, high ceilings, and pot lights that give the space a warm, welcoming vibe. The open-concept main floor is filled with natural light, and the kitchen? Total chefs kiss! With granite countertops, stainless steel appliances, and full-height cabinets that are as functional as they are beautiful. The living area is anchored by a sleek stone fireplace, perfect for cozy nights or entertaining friends and family. Head downstairs to a finished basement that feels like a second living room. There's plush carpet, another fireplace, super cozy, and lots of space to relax. Bonus: there's a rough-in for a 3rd full bathroom if you want to add even more value down the line. Outside, enjoy a private, low-maintenance backyard oasis: interlock patio, PVC fencing, and zero grass to cut WOW! Its all set up for relaxing, hosting, or just soaking up the sun without the yard work. Everything has been taken care of, this home is in amazing shape and ready for you to move in and love it! (id:43934)
513 Paul Metivier Drive
Ottawa, Ontario
Welcome to 513 Paul Metivier! This beautifully maintained 3-bedroom, 4-bathroom home in sought-after Chapman Mills offers stylish updates throughout, including quartz countertops, fresh paint, newer laminate and tile flooring, and an extended driveway. The bright and spacious main floor features a large living room with a cozy gas fireplace, a kitchen with stainless steel appliances, ample cabinetry, and oversized windows with patio doors that flood the space with natural light. Enjoy the convenience of main-floor laundry. Upstairs, the generous primary bedroom includes a large closet and ensuite bath, complemented by two additional bedrooms and a full bathroom. The professionally finished basement offers abundant living space with large windows and a full bathroom perfect for a guest suite or recreation area. Ideally located within walking distance to top-rated schools, parks, transit, and amenities. A true turnkey home in a family-friendly neighborhood! (id:43934)
724 Vennecy Terrace
Ottawa, Ontario
Welcome to this spacious, well-maintained and upgraded 4-bedroom, 2.5-bathroom home located in the sought-after community of Chapel Hill South in Orleans. Perfect for families, this home offers a functional layout, stylish finishes, and plenty of room to grow. The main floor features gleaming hardwood floors throughout an open-concept living and dining area, ideal for entertaining or relaxing with family. The bright kitchen offers ample cabinet space, a walk-in pantry, and a perfect flow for everyday cooking and hosting. Upstairs, you'll find 4 generously sized bedrooms, all with hardwood flooring. The primary suite includes a walk-in closet and a private 3-piece ensuite. A full main bath completes the upper level. The fully finished basement provides additional living space perfect for a family room, home office, gym, or play area. Extra storage space in the basement. Situated on a quiet street in a family-friendly neighborhood, this home is close to parks, schools, shopping, and transit. Book your showing today! (id:43934)
808 Companion Crescent
Ottawa, Ontario
Welcome to this bright and beautifully designed bungalow in the prestigious Mahogany community of Manotick! This 3-bedroom, 3-bathroom home offers a sophisticated open-concept layout thats perfect for both entertaining and everyday living. The thoughtfully appointed kitchen boasts quartz countertops, stainless steel appliances, abundant cabinetry and a spacious island with ample seating ideal for gatherings. The open living and dining area is anchored by a cozy gas fireplace and large windows that overlook the fenced-in backyard, filling the space with natural light. The primary suite features a 3-piece ensuite and a generous walk-in closet, while a versatile second bedroom at the front of the home is perfect as a guest room, den or home office. Convenience is key with a main-floor laundry/mudroom offering direct access to the double-car garage. The fully finished lower level expands your living space with a third bedroom, full bathroom, large recreation area and plenty of storage. Enjoy all that Mahogany has to offer from scenic walking trails and parks to the serene Mahogany Pond and a future neighbourhood school. Just steps to the charming shops, restaurants and amenities of Manotick Village! Some photos have been virtually staged. (id:43934)
172 Cambie Road
Ottawa, Ontario
Discover luxury living in this stunning 2017-built Urbandale Solana model single-family home located in the desirable Riverside South community. With approximately 3,700 sqft of meticulously designed living space, including a fully finished basement, this 5+1 bedroom, 4bathroom home offers the perfect blend of style, comfort, and functionality. Showcasing extensive builder upgrades and high-end finishes, the main floor features 9' ceilings, gleaming hardwood floors, an elegant spiral staircase. The gourmet kitchen is a chefs dream, boasting quartz countertops, stainless steel appliances, a large island, and ample dining space overlooking the bright south-facing backyard. Entertain effortlessly in the adjacent family room with gas fireplace, or enjoy the formal living and dining rooms. A versatile denideal as an office or potential 6th bedroomalong with a convenient powder room and mud/laundry room complete the main level. Upstairs, the luxurious primary suite features soaring 10' ceilings, a massive walk-in closet, and a spa-like 5-piece ensuite with dual vanities, glass shower, and soaking tub. Four additional spacious bedrooms and a full bath provide plenty of space for family or guests. The professionally finished basement offers large egress windows, a generous rec room, and a full bathroomperfect for additional living or entertainment space. Outside, enjoy beautifully landscaped front and back yards with a shed, fencing, and over $50,000 in upgrades. Built to the highest energy efficiency standards, this R-2000 certified home includes triple-pane windows above grade, enhanced insulation (including exterior basement insulation), a high-efficiency furnace with heat pump, copper piping, and a wide 19' garage. Ideally located near top-rated schools, shopping, restaurants, and the upcoming Trillium Line LRT. Some images are virtually staged. 24-hour irrevocable required on all offers. Offers will be presented @5pm, August 5th, Tuesday, 2025. (id:43934)
661 Conservation Street
Casselman, Ontario
Nestled in the heart of Casselman, this detached home offers a functional layout with bright interiors and a generous backyard. The main level features a spacious open-concept layout where the living and dining areas are unified by rich-toned hardwood flooring and large windows. A front-facing picture window and the sliding patio doors off the dining room fill the space with natural light. The kitchen is thoughtfully finished with warm wood cabinetry, stone countertops, a classic subway tile backsplash, and a central island with pendant lighting. Upstairs, the primary bedroom is complete with a walk-in closet and a 4-piece ensuite featuring a deep soaker tub, glass shower, and vanity with a stone countertop. Two additional bedrooms offer flexible living arrangements for children, guests, or a home office, each finished in soft carpeting and filled with natural light. The lower level presents a spacious, partially finished basement, offering ample opportunity to customize the space to suit your lifestyle - whether that be a home gym, recreation room, or workshop. Outside, a backyard with generous lawn space and sleek black railings leading from the home offers a private and versatile outdoor space. Set in a quiet residential pocket of Casselman, this home is moments from parks, schools, local shops, and Highway 417 for a quick commute to Ottawa. With a strong sense of community and all the essentials nearby, this home is an ideal place to put down roots and enjoy the best of small-town living. (id:43934)
503 - 344 Waverley Street
Ottawa, Ontario
Bright, spacious, and beautifully updated this 2-bedroom, 2-bathroom corner unit in the heart of Centretown is the perfect blend of comfort and convenience. Step inside to 1140 sqft of well-designed living space featuring a sun-filled layout, cozy gas fireplace, no carpet, in-suite laundry, and a south-facing balcony. Enjoy the newly renovated main bathroom with stylish, modern finishes. The oversized primary suite offers true retreat vibes with multiple closets and a generous 4-piece ensuite. With a Walk Score of 98 and Bike Score of 100, you're steps to Elgin, Bank, transit, restaurants, and shops. Includes one underground parking space. A fantastic option anyone craving turnkey downtown living. (id:43934)
1076 Moore Street
Brockville, Ontario
Set in Brockville's Stirling Meadows, this semi-detached bungalow blends contemporary design with a convenient location, just moments from Highway 401 and close to shopping, dining, and recreational amenities. The Grenville Walkout model by Mackie Homes offers approximately 1,580 square feet of thoughtfully designed living space, with three bedrooms, two bathrooms, main-level laundry, a single-car garage, and a walkout elevation that opens to the backyard and invites future possibilities. A covered front porch welcomes you inside, where a bright, open-concept layout connects the kitchen, dining area, and living room. The kitchen is appointed with ample cabinetry, granite countertops, a spacious pantry, and a centre island that anchors the space. The living room features a natural gas fireplace and access to the sun deck, extending the living area outdoors. Moving through, the primary bedroom includes a walk-in closet and a four-piece ensuite with a dual-sink vanity. Two additional bedrooms and a full bathroom complete the layout. An appliance package valued up to $5,000 is available with this property for a limited time. Conditions apply. This property is currently under construction. (id:43934)
6 Westdale Avenue
Ottawa, Ontario
Welcome to this beautifully maintained updated bungalow, nestled in the quiet, family-friendly neighborhood area of Crystal Beach/Lakeside, with direct access to lush green space right from your private backyard. This 3-bedroom gem boasts a fully renovated kitchen featuring sleek white cabinetry with gold accents, modern appliances, and elegant countertops perfect for home chefs and entertainers alike. The Living/Dining area is bright and open concept with gas fireplace and offers access to the backyard interlocked patio. Hardwood floors exist under the vinyl and are considered to be in good condition - were covered during kitchen reno for consistency. The stylishly updated main floor 4 pce bathroom offers a spa-like retreat, while the spacious, finished basement provides a versatile space. The basement has a den/home office or guest suite (currently displayed as a bedroom), a recreation room or cozy media lounge/games room, a 3 pce bathroom with shower, a storage/laundry room, and a workshop. Outside you'll enjoy the peace of nature in your private back yard with no rear neighbors, great for morning walks in the park, and an unbeatable sense of privacy all just minutes to local school, to DND Moodie Drive campus, and shopping at Bayshore Shopping Center. This is an ideal home for growing families or downsizers craving tranquility and turnkey living. This one wont last long! (id:43934)
335 Hamilton Road
Russell, Ontario
Welcome to one of Eastern Ontarios most pristine and impressive equestrian estates. Located just outside the desirable village of Russell, this exceptional 100-acre, tile-drained property is a rare opportunity to own a fully equipped, multi-income equestrian compound offering outstanding facilities and proven income stability. At the heart of the estate is a beautifully renovated 2,600 sq ft two-storey home. The residence offers 3 spacious bedrooms, 3 bathrooms, soaring vaulted ceilings, and an open-concept layout filled with natural light. Hardwood floors, a custom kitchen, and modern finishes offer comfort and style for luxurious country living. Designed for equestrian excellence, the main barn includes 16 stalls, a wash station, bathroom and a climate-controlled 730+ sq ft office - perfect for operating your business. The second barn is home to the long-standing Russell Equine Veterinary Service and includes 11 additional stalls - generating reliable, long-term lease income. The manicured grounds balance beauty and functionality, with a professionally built half-mile stone dust training track, 5 run-in sheds with hay storage and heated water bowls, multiple well-fenced paddocks, on-site manure composting, a private on-site switching power station, and approximately 30 acres of premium-quality hay production. Additional features include three wells, three septic systems, professionally designed and maintained gardens, a hay barn, and many more thoughtfully curated features. With diverse income streams producing a strong six-figure annual return and supported by turnkey infrastructure, this property presents a rare blend of luxurious lifestyle, solid investment potential, and efficient operations. This is more than a farm - its a legacy estate for the discerning equestrian buyer. To view a list of comprehensive detailed features, please click the multimedia link. (id:43934)
1015 Penyck Lake Lane
Central Frontenac, Ontario
Cottage life at its finest - waterfront, privacy, and sunsets! Escape to this serene 3-season retreat on beautiful Penyck Lake. Nestled on a rare, private 1.96-acre lot, this charming cottage boasts 139 feet of pristine, swimmable waterfront and breathtaking west-facing views, perfect for watching unforgettable sunsets. Inside, you'll find a cozy, open-concept kitchen, dining, and living area with large windows framing the lake. The cottage has two spacious bedrooms and a 3-piece bathroom, offering all the comforts you need for a peaceful lakeside getaway. Step into the screened-in porch for a tranquil, bug-free spot to enjoy your morning coffee or unwind while watching the sunset. Outside, the lush, wooded lot provides excellent privacy, room to explore, and a true sense of escape. Off grid but fully equipped, the property features a solar power system, propane stove and fridge, and a gas generator giving you the perfect blend of comfort and sustainability in nature. Located just 15 minutes from Sharbot Lake, under 2 hours from Ottawa, and just over an hour from Kingston, this lakeside retreat is the ultimate place to relax, recharge, and make lasting memories. (id:43934)
33 Tuttle Point
Edwardsburgh/cardinal, Ontario
Welcome to 33 Tuttle Point Road - a stunning waterfront bungalow that offers the ultimate St. Lawrence River lifestyle. Set on a unique double-sided waterfront lot in Johnstown, this immaculate home boasts two distinct water experiences: a deep, calm channel perfect for boating on one side, and a shallow, beachy shoreline ideal for swimming and play on the other. As you step inside, you're immediately captivated by the bright, open-concept living space framed by expansive windows and breathtaking water views. Soaring ceilings and stylish finishes elevate the entire space, while the exquisite chefs kitchen is sure to impress with its ample cabinetry, updated appliances, and a multi-level island perfect for casual dining and entertaining. The kitchen flows seamlessly into the dining and living areas, which open onto a wraparound deck - perfect for outdoor relaxation or hosting summer gatherings. Down the hall, you'll find a spacious pantry, a luxurious 4-piece bathroom with a soaker tub, and a tranquil primary bedroom retreat with deck access and gorgeous waterfront views. The fully finished lower level adds even more living space, featuring a rec room, two additional bedrooms, a 3-piece bath, a laundry area, and generous storage. Across the quiet road, enjoy the convenience of a fully insulated two-car detached garage with a loft for extra storage. A shallow shoreline and dock on this Bay side make it perfect for kids or launching a kayak or ice fishing, while the main property also features an 18-foot above-ground pool and a deep-water dock ready for your boat. This is turnkey waterfront living - just 10 minutes to Prescott, 25 minutes to Brockville, and with easy access to both Highway 401 and 416. Whether you're searching for a place to call home or a relaxing waterfront escape, 33 Tuttle Point Road offers the perfect balance of charm, comfort, and lifestyle. Move in and make every day feel like a vacation. (id:43934)
93 High Street
Champlain, Ontario
Welcome to 93 High Street, a beautifully updated 4-bedroom + den, 3-bathroom brick home that perfectly blends historic charm with modern finishes. Nestled in the center of Vankleek Hill, this large home sits on an extra-large lot, offering one of the biggest backyards in town complete with a pool and a walkout basement for seamless indoor-outdoor living. Recent updates, including a spacious addition, ensure this century home meets all your modern needs while retaining its original character. With municipal services and located within walking distance to local restaurants, shopping, and the town center, convenience is at your doorstep. Plus, you're just an hour away from both Montreal and Ottawa, making it an ideal location for commuters or weekend getaways. Don't miss this opportunity to own a piece of Vankleek Hill history, paired with contemporary comfort and one of the best outdoor spaces in town! (id:43934)
200 Grace Avenue
Russell, Ontario
WELL MAINTAINED & UPDATED BUNGALOW ON CORNER LOT! 3 bedroom brick bungalow on a corner lot in Russell in move-in condition! Open concept main level with bamboo flooring throughout and hardwood flooring in sunken living room. Renovated main floor bathroom (2022). Fully finished basement with half bathroom and gas fireplace. Single attached garage. Lovely, fully fenced back yard with deck and above ground pool (2022). Most windows replaced (2019). Metal roof (2016). Great location - steps to fitness trail, Russell Arena, St. Mother Theresa Catholic Elementary School and Boyd Park. Short stroll to the Castor River, Community Pool and shopping/amenities. Quick closing available! (id:43934)
Unit 7 - 221 Station Boulevard
Ottawa, Ontario
Welcome to this stunning 3 bedroom 2.5 Bathroom and 1 car garage town home, perfect location near to the General Hospital, TrainYards, Hurdman Station, and the Queensway, it is ideal choice for families or hospital staff; this house with very well maintained, The ground level offers open concept layout, hardwood floors, natural gas fireplace; 2nd level offers master bedroom impresses with its vaulted ceiling, 4-piece master bathroom, and walk-in closet, the another two spacious bedrooms and a full bath, the finished basement offers a generously sized family room, laundry and storage. Requirements: rental application, proof of income or letter of employment, full credit score report and ID with offer. Move in ready! (id:43934)




