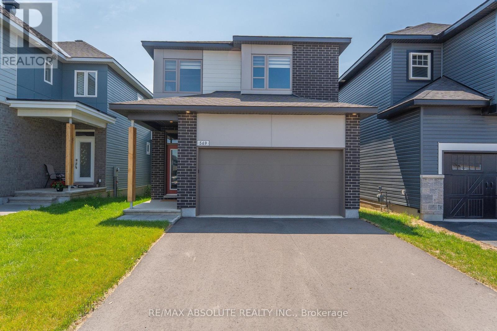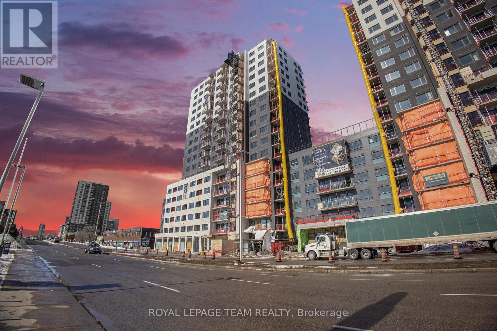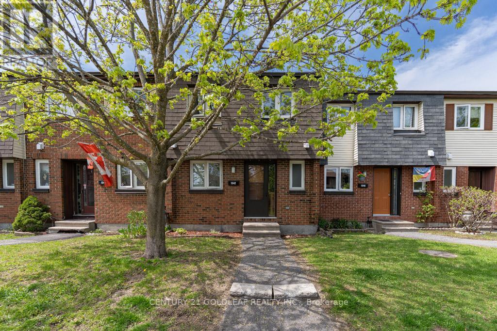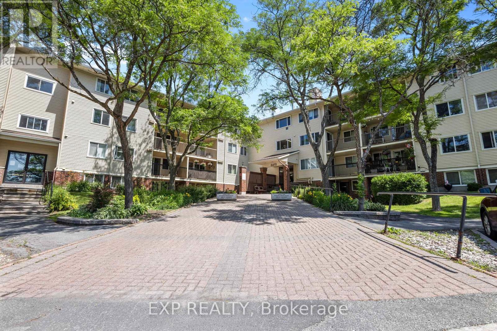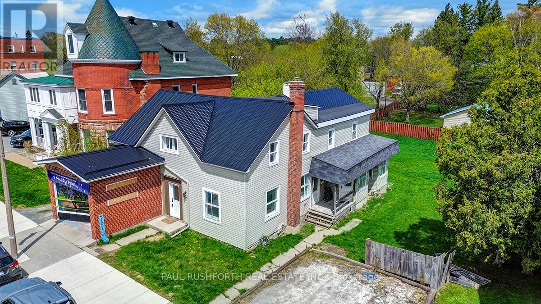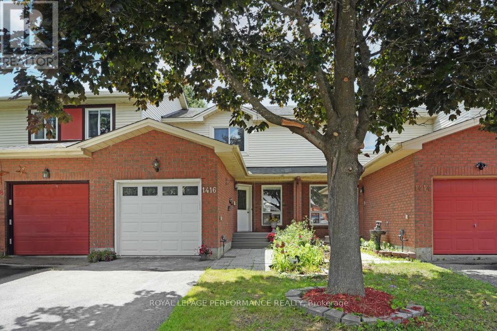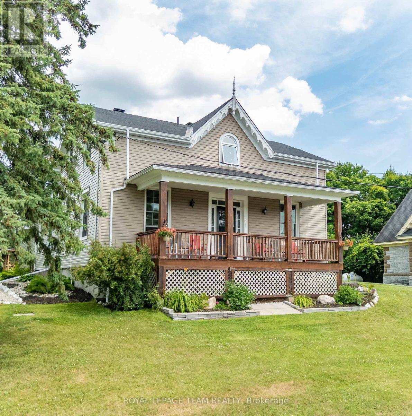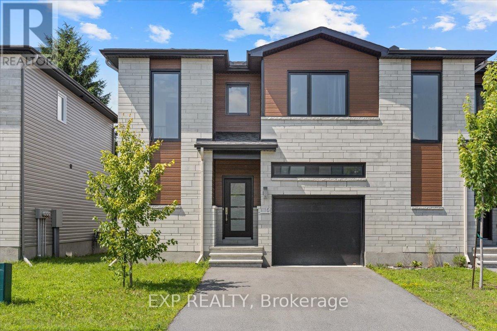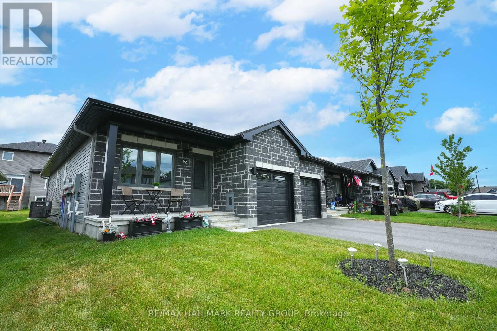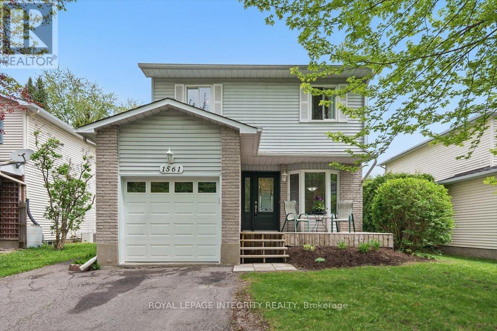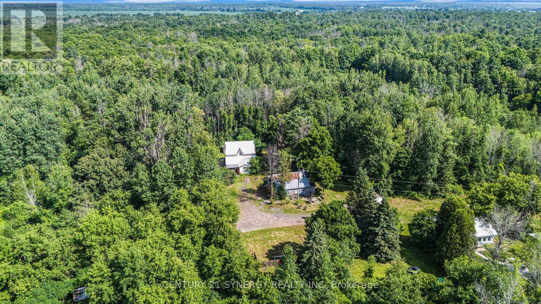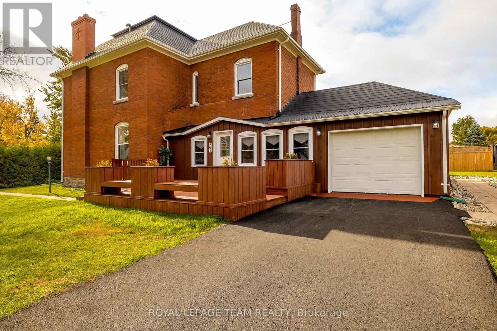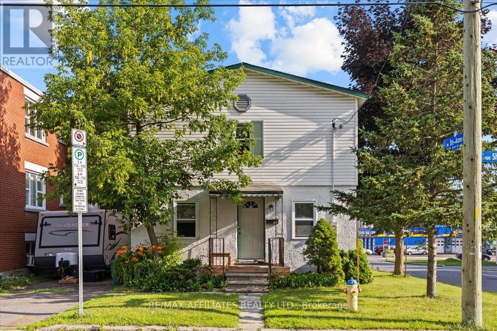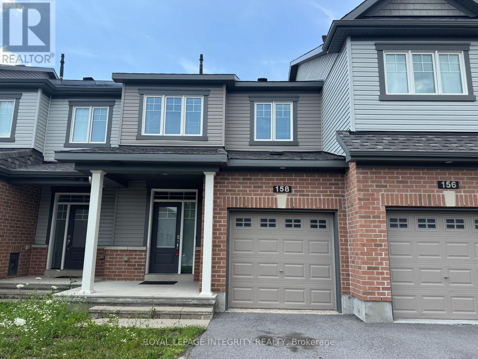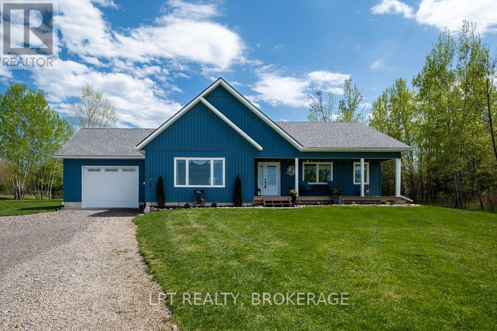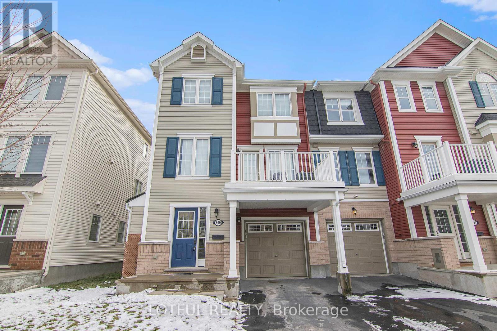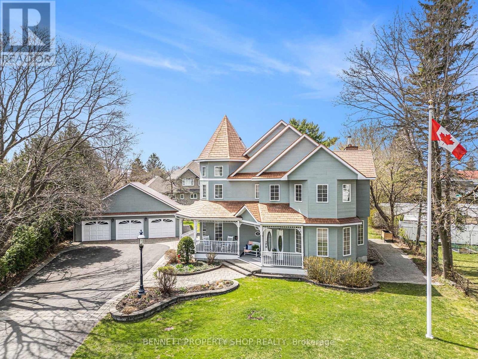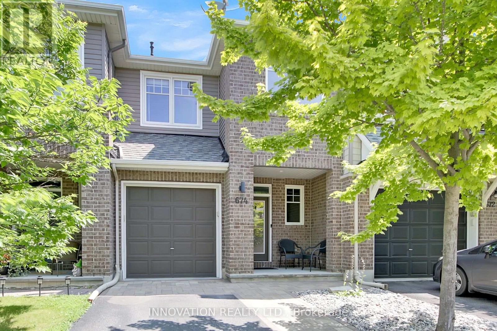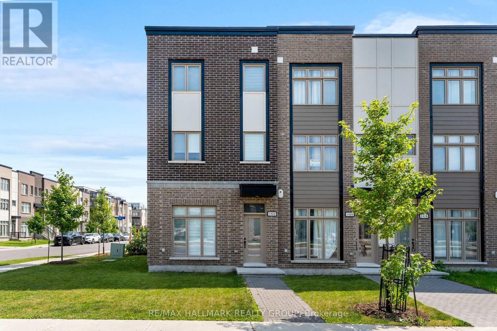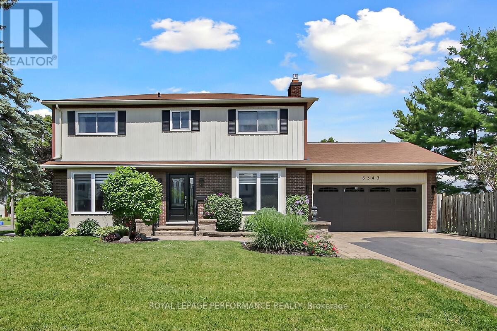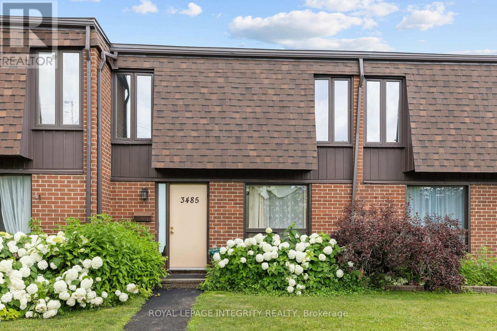Listings
569 Paakanaak Avenue
Ottawa, Ontario
Welcome to a Modern Family Gem with No Rear Neighbours! Step into over 1,900 sq.ft. of thoughtfully designed living space in this beautifully crafted 3 bedroom, 3 bathroom home, ideal for growing families and entertaining alike. Located in a desirable neighbourhood and backing onto open space, this home offers both privacy and peace of mind. From the moment you enter, you're greeted by a spacious tiled foyer, complete with a convenient storage closet and a stylish powder room. The double-car garage offers direct access through a functional mudroom featuring a built-in bench perfect for busy mornings. The open concept main floor is a showstopper, featuring rich hardwood flooring and sleek potlights throughout. The heart of the home is the chef inspired kitchen, boasting a large island with waterfall quartz countertops, a breakfast bar, gas stove, new appliances, and upgraded cabinetry. The kitchen flows seamlessly into the formal dining area and a cozy living room with a gas fireplace perfect for gathering with family and friends. Step outside through sliding patio doors to enjoy your covered rear deck, complete with a gas BBQ hookup ideal for outdoor entertaining rain or shine. Upstairs, the spacious primary suite offers a peaceful retreat with a walk-in closet and a 3 piece ensuite. Two additional bedrooms, a full 4 piece bathroom, and a convenient upper level laundry room complete the second floor. The unfinished basement is ready for your personal touch imagine a future additional bedroom, family room, or home gym. (id:43934)
B507 - 1655 Carling Avenue
Ottawa, Ontario
Discover unparalleled luxury at Carlton West with this beautiful studio apartment, designed for modern living. Bask in natural light streaming through floor-to-ceiling windows, highlighting sleek quartz countertops and premium luxury vinyl flooring. Enjoy top-tier built-in appliances, including an integrated microwave/hood fan, dishwasher, stove/oven, refrigerator, and in-suite laundry for ultimate convenience. Indulge in a spa-inspired soaking tub and experience the ease of keyless entry. Elevate your lifestyle with world-class amenities, including a state-of-the-art fitness center, yoga studio with complimentary classes, a rooftop terrace featuring an entertainment lounge and outdoor grilling stations, a resident lounge & club room, co-working spaces, a game room, and secure bike storage. This pet-friendly community offers included WIFI and an exclusive limited-time offer: Move in on SEPTEMBER 1st and receive ONE MONTH FREE rent! Schedule your tour today and step into the luxury of Carlton West. See virtual tour of the model home in links. (id:43934)
2001 Bel-Air Drive
Ottawa, Ontario
Welcome to this beautiful home in Braemar Park! This house boasts great curb appeal and is located on a quiet street in a family-oriented neighborhood, close to schools, a new dog park and many NCC trails. This charming home offers three bedrooms and two full bathrooms. As you step inside, you'll be greeted by a beautiful accent stone wall in the foyer. The main floor features a spacious living room, perfect for entertaining, with a large window that invites abundant natural sunlight and a beautiful gas fireplace. Enjoy the continuity of beautiful hardwood flooring throughout the main level. The kitchen is equipped with wood cabinetry, a peninsula, and a large eating area, also ideal for entertaining. The eating area also features an accent wall. The kitchen comes with stainless steel appliances. The primary bedroom is generously sized, complemented by two other good-sized bedrooms. The main level four-piece bathroom offers a standalone tub and a large walk-in shower. The lower level provides a versatile recreation room, an office (flex space), and another full bathroom. Step from the eating area onto the large deck, perfect for enjoying your morning coffee while overlooking your beautiful, fully fenced backyard, which also includes a patio. This property also has easy access to the Queensway for your commute. (id:43934)
1342 Cedarcroft Crescent
Ottawa, Ontario
Welcome to 1342 Cedarcroft crescent, a spacious bright townhome loaded with upgrades that include: a renovated kitchen with additional pantry & stainless steel appliances; renovated 2pc bathroom; upgraded main bathroom; newer windows; parquet flooring on the main floor; laminate on 2nd; a cosy lower level recreation room; a private fenced landscaped yard; modern decor; tile flooring in kitchen and foyer and barn style door to the master bedroom. Backing onto a treed pathway, you are a short walk to the Blair road walk over accessing the O-Train, The Gloucester centre, movie theatres, restaurants and major big box retailers. a truly walkable neighbourhood! 1 parking spot included! Great investment opportunity. Rents for similar homes are $2,550-$2,600 a 5.5% cap rate. (id:43934)
106 - 6470 Bilberry Drive
Ottawa, Ontario
Welcome to this bright and inviting main floor condo, perfectly situated with peaceful views backing onto an open green space. This 1-bedroom, 1-bathroom unit offers a well-designed layout featuring a kitchen with a breakfast bar that opens onto a spacious dining and living area - ideal for everyday living and entertaining. Step outside to your private interlocked patio and enjoy the quiet, green surroundings. The generously sized bedroom includes ample closet space, and a 3-piece bathroom completes the unit. Residents will appreciate the convenience of a bike room on the main level, shared laundry facilities within the building, and easy access to nearby shopping, transit, and bike paths. A fantastic opportunity for first-time buyers, downsizers, or investors alike. (id:43934)
47 Madawaska Street
Arnprior, Ontario
OPPORTUNITY KNOCKS. DOWNTOWN ARNPRIOR. MIXED USED MULTIPLEX with MU/C zoning in a superb high visibility location on Madawaska St, the location can not be beat for exposure, walkability and future land value. This GEM pulls POSITIVE CASH FLOW and an 8% CAP RATE. Consisting of 3 independent units. 1) BRAND NEW 4 BEDROOM RESIDENTIAL UNIT, completely rebuilt from studs in 2024 w/ fire code (Currently Vacant and Move in Ready) 2) STOREFRONT Commercial Unit (tenant in place). 3) Rear 2 bedroom + Den residential unit (tenant in place). EXCEPTIONAL VALUE. IDEAL FOR OWNER LIVE USE OR INVESTMENT OPPORTUNITY...Endless Opportunities!!. Each Residential unit has their own driveway/parking. High value upgrades in recent years: Metal Roof 2018, 2x Gas Furnace 2022. 2bed unit is monthly, rent is $1230/m + gas/hydro. Commercial Unit Rent is on lease to May 2029 (Buyer option to terminate) $1636/m + hydro. 4Bed is vacant, market rent ~2k+. Tenants pay utilities. (gas/hydro). Owner pays: Water/Taxes/Insurance. 3 separate hydro meters/panels, 2 gas meters. Both RES units are forced air natural gas, COM unit is electric baseboard. LOT SIZE OF 75 x150 allows for redevelopment in the future. See floor-plan attached for layout. Flexible closing date possible. Please do not visit the property without a booked showing appointment. Min 24hours notice for showings. (id:43934)
936 Blythdale Road
Ottawa, Ontario
Tastefully updated 2-bedroom bungalow located in the highly sought-after Glabar Park neighbourhood, close to highway access, parks, and amenities.This charming home features numerous updates throughout, including smooth ceilings, all-new lighting, and luxury vinyl tile (LVT) flooring across the main level. The expanded primary suite offers generous closet space and a stunning five-piece ensuite bathroom, complete with a soaker tub, an oversized glass-enclosed shower, a custom vanity, and elegant tile work.The kitchen has been recently refinished with new appliances and stylish finishes. Adjacent to the kitchen is a dedicated dining area and a spacious living room perfect for relaxing or entertaining.The fully finished basement includes a second full bathroom and offers flexible space that can be used as a large recreation room or easily converted into an additional bedroom.Situated on a desirable corner lot, the home features a three-season enclosed area just off the kitchen, leading to a fully fenced backyard with an above-ground pool ideal for summer enjoyment.Dont miss this incredible opportunity to own a beautiful bungalow in a fantastic location! (id:43934)
1416 Caravel Crescent
Ottawa, Ontario
Elegant family oriented freehold townhouse, centrally located neighbourhood close to Place d'Orleans, LTR, parks, schools and Innes shopping area perfect for First time buyers. Fully upgraded 3 bedrooms plus a Great room which can be used as a 4th bedroom, 2 bathrooms home features: front composite deck, bathrooms vanity, kitchen cabinets , tiles, backsplash, stainless steel appliances, pot lights, brand new laminate flooring on all 3 levels and new carpet on the stairs, fresh paint and much more!!! This spacious and bright combined living and dining room, gorgeous brand new kitchen w/eating area facing the street and a powder room on main level. Private fenced backyard with patio stone ideal for entertaining or for relaxing summer. Upper level master bedroom features closets, 2 good sized bedrooms with full main bathroom. Open staircase to lower level features fully finished basement adds even more living space, Game room plus one additional Rec. room which can be used for 4th bedroom for guests plus laundry room and storage area.. Inside access to single car garage plus 2 extra parking on the driveway. Furnace done in 2018, Roof in 2014, A/C in 2012, master bedroom window in 2020. and whole house laminate flooring, kitchen cabinets, SS appliances, tiles, bathrooms vanity, pot lights, carpet, paint done in 2025. Book a showing and start packing its ready for the next family to enjoy!. (id:43934)
81 York Street
Lanark Highlands, Ontario
Located in the quaint & historic village of Lanark, this beautifully maintained home sits high & dry on a private, oversized lot-quietly nestled next to the Baptist Church, which holds just one peaceful Sunday service from 10:00 AM to 12:00 PM. Minimal activity and no weekday disruptions gives you the best kind of neighbour! The setting is as serene as it gets, you'll enjoy remarkable privacy and quiet while still being just steps from the heart of the village! This unique balance of seclusion & convenience is rare- and it's what makes 81 York Street so special. Recent updates add peace of mind, including brand new carpet in the Living Room (2025), Brand new siding on the garage (2025), a fully renovated main bathroom (2022), new hot water tank (2024), and eavestrough, soffit, and fascia upgrades (2019). An attached garage offers room for storage, a workshop, or future plans. This west-facing home offers unobstructed sunset views from the deck- your new favourite place to relax after a long day. For families, you're within walking distance to Maple Grove Public School & Sacred Heart of Jesus Catholic School, with Perth & District Collegiate Institute and St. John Catholic High School just a short drive away. Outdoor living is front and center here, with nearby access to Clyde Memorial Park, the Clyde River boat launch, ball diamonds, and scenic local trails. A short drive takes you to the renowned Purdon Conservation Area, home to Canadas largest native colony of lady slipper orchids. Whether you love walking, biking, paddling, or ATVing, this location puts it all within reach. Lanark's local shops & amenities cover daily needs, & for bigger errands or date nights, downtown Perth is just 30 minutes away with a full range of restaurants, boutiques & services. Healthcare is also well-covered, with clinics nearby & the Perth & Smiths Falls District Hospital offering full medical care. (id:43934)
14 Livya Street
The Nation, Ontario
Stunning END UNIT Townhome, just 25 minutes from Ottawa! Welcome to this beautifully upgraded 3 bed, 3 bath home offering style, space and functionality in a prime location. With an open-concept layout, 9 ceilings and large windows, this home is flooded with natural light and designed for modern living. The heart of the home is the chef-inspired kitchen, complete with stainless steel appliances, extended-height cabinetry, elegant backsplash, quartz countertops, and a spacious island with breakfast bar perfect for casual meals or entertaining guests. The adjoining living and dining areas offer a seamless flow and are ideal for hosting family and friends. Upstairs, the generous primary bedroom features a large walk-in closet and a luxurious spa-like ensuite with double sinks and a glass walk-in shower. Two additional bedrooms, a full bathroom, and a convenient laundry room complete the upper level. The fully finished basement expands your living space with pot lights and stylish laminate flooring ideal for a family room, home office, or gym. All bathrooms feature timeless finishes and quartz counters throughout. Additional highlights include a double-lane driveway and end-unit privacy. Thoughtfully designed and move-in ready, this home truly has it all. (id:43934)
92 Seabert Drive
Arnprior, Ontario
Welcome to this brand-new, end-unit bungalow in the desirable Marshalls Bay Meadows community of Arnprior, where the Madawaska and Ottawa Rivers meetoffering the perfect blend of small-town charm and modern convenience. Built by Neilcorp Homes, this bright and spacious home is ideal for downsizers, retirees, or first-time buyers seeking comfort, quality, and community.The main floor features an open-concept layout with a stylish kitchen boasting stainless steel appliances, a large peninsula, and a seamless flow between the kitchen, living, and dining areas. Step out through sliding doors to your backyard retreat. This level also includes two generous bedrooms, including a primary suite with a 3-piece ensuite and large closet, a full main bath, and convenient stackable laundry.The fully finished basement adds incredible value with a third bedroom, 4-piece bathroom, a spacious rec/family room, and plenty of storage in the utility area.Located just 30 minutes to Kanata and close to nature trails, a marina, beaches, shops, and healthcare facilities, this move-in-ready home offers a peaceful lifestyle without sacrificing access to essential amenities. Dont miss your opportunity to enjoy style, space, and the natural beauty of Arnpriora perfect place to call home (id:43934)
1561 Verchere Street
Ottawa, Ontario
Fantastic opportunity in a prime location! Welcome to 1561 Verchere Street - a beautifully maintained 3+1 bedroom, 4-bathroom home tucked away on a quiet cul-de-sac featuring a separately accessed 1-bedroom in-law suite, making it ideal for extended family, multigenerational living, home daycares/businesses or potential rental income! From the moment you arrive, pride of ownership is evident. The extended driveway leads to a charming front porch shaded by a mature maple tree, setting a warm and welcoming tone. Inside, the main floor offers an inviting layout, starting with an updated kitchen that boasts white cabinetry, stainless steel appliances, generous counter space, and a functional eat-in area. Adjacent to the kitchen, the dedicated dining area opens onto a backyard deck through sliding patio doors - perfect for entertaining. Step up into the spacious living room, complete with updated gorgeous glass-panel railings, large windows that flood the space with natural light, and a cozy wood-burning fireplace. Also on the main floor are a convenient powder room and a laundry room with access to the attached garage. Upstairs, the large primary bedroom features a wall of closet and a private 2-piece ensuite. Two additional well-sized bedrooms share a full bathroom, providing ample space for the whole family. The fully finished basement includes a private entrance to the in-law suite, which features a spacious eat-in kitchen, a Napoleon gas stove for added comfort, a large bedroom, full bathroom, and its own laundry hookups. Located just steps from schools, parks, shopping, restaurants, and a wide range of amenities, this home truly has it all. Don't miss your chance - this one wont last! (id:43934)
804-806 Monkman Road
North Grenville, Ontario
An incredible and rare opportunity awaits those dreaming of cultivating a communal farmstead or simply seeking a peaceful rural retreat. This expansive 65+ acre property offers unparalleled privacy and potential, making it ideal for multi-generational living, sustainable farming, or a back-to-the-land lifestyle. Nestled amid natural beauty, the land provides a harmonious blend of open fields, wooded areas, and room to grow whether that means crops, animals, gardens, or a tight-knit community. The property includes not just one, but two fully finished homes, each with its own character and charm.The first, a one-and-a-half-story home built around 1985, is thoughtfully designed with space and creativity in mind. The main floor offers a large, open-concept area perfect for living, dining, andcrafting. A modern kitchen and full bathroom make daily life comfortable, while a separate laundry/utility room adds functionality. Upstairs, youll find three generously sized bedrooms, making this home ideal for families, guests, or even shared living arrangements.The second dwelling, a cozy bungalow dating back to approximately 1972, features another open-concept layout that brings together the living room, dining area, and kitchen into a warm, inviting space. A charming wood-burning cast iron stove (sold as-is, where-is) offers a rustic focal point, perfect for cozy evenings. With two bedrooms, a full bathroom, and a large utility room with laundry facilities, this home could serve as a guest house, rental unit, or shared community space. An older barn equipped with 200 amp panel on the property holds endless possibilities, whether for animals, equipment storage, or conversion into a creative or communal workspace. The land itself is a dream come true for those pursuing organic farming, permaculture, or simply looking to escape the noise and stress of urban life. (id:43934)
294 Dumbrille Street
North Grenville, Ontario
Nestled in the charming heart of Downtown Kemptville, this absolutely gorgeous Triple Brick home presents a rare opportunity for discerning buyers. Meticulously renovated from top to bottom, the residence boasts pristine new drywall throughout, complemented by elegant crown molding and soaring 12-foot ceilings that enhance the sense of spaciousness. Original, beautifully refinished baseboards add a touch of historic charm to the modern updates.Ensuring peace of mind and contemporary comfort, the home features completely updated wiring, copper plumbing, and city water and sewer lines. The thoughtfully designed layout includes two graceful staircases leading to four generously sized bedrooms, a convenient laundry room, and a spacious bathroom complete with a luxurious Jacuzzi tub.Enjoy the outdoors with large, inviting decks in both the front and backyard, perfect for relaxing or entertaining. Indulge in wellness and relaxation with the unique addition of an indoor hot tub room and a sauna available on the premises. The delightful front porch also offers a versatile office space, ideal for those seeking a home-based business opportunity. This exceptional home seamlessly blends historic elegance with modern amenities, making it a truly special find in a highly desirable location. (id:43934)
310 Shakespeare Street
Ottawa, Ontario
The stage is set for an excellent opportunity on a corner lot in Ottawa. Welcome to Shakespeare Street. Just steps from the recently revitalized Montreal Road in a pocket of Vanier that features recent improvements. Enter through the covered front porch with beautiful gardens on either side. The front entrance opens to the wide living room with twin south-facing windows. Inside, youll find a functional layout, a bright airy eat-in kitchen with white tile backsplash. Rear exit to the large fenced yard. The convenient main-floor bedroom and a 2-piece bathroom are combined with laundry. Upstairs to the second level, you will be met with two generously sized bedrooms, each with a wall of closets. The upstairs also features a full 4-piece bathroom. The basement has plenty of space for storage. The corner lot features a private driveway for easy parking & plenty of space to make it your own.Thoughtful updates include: high-efficiency furnace and A/C (2020), attic insulation (2020), roof shingles (2021), and a newer fridge (2022), newer Stove (2024). An incredible opportunity to own in a dynamic, evolving neighbourhood. (id:43934)
158 Bandelier Way
Ottawa, Ontario
Welcome to this bright and thoughtfully designed 3-bedroom townhome in the quiet and well-connected Potters Key neighbourhood of Stittsville.The main floor offers a natural flow with its open-concept layout, 9-foot ceilings, and modern finishes. A spacious kitchen sits at the heart of the home, featuring quartz countertops, stainless steel appliances, a generous island, and a walk-in pantry perfect for both everyday meals and weekend hosting. Upstairs, the primary bedroom includes a private ensuite and walk-in closet, with two additional bedrooms and a full bathroom nearby. The second-floor laundry adds extra convenience. The finished basement provides a cozy and versatile space filled with natural light great for a family room, home office, or recreation area, along with ample storage. Tucked away on a quiet street yet just minutes from schools, shops, trails, and highway access, this home offers a perfect blend of peaceful living and urban convenience. Virtual staging used in select images. All measurements are approximate and should be verified by the buyer. (id:43934)
9517 County Road 42 Road
Rideau Lakes, Ontario
Nestled gracefully on over 2 acres of lush, tranquil land, this stunning bungalow in Westport offers an exceptional blend of stylish design and modern comforts. With breathtaking water views and an idyllic location close to the conveniences of Westport, this property presents a luxurious and serene lifestyle. Upon entering, you'll be captivated by the sophisticated elegance and thoughtful layout that embodies high-end living. The spacious living room, featuring a cozy fireplace, provides a perfect setting for relaxing evenings or entertaining guests. The chef's kitchen is a culinary delight, boasting a large island and exquisite finishes, allowing you to enjoy both everyday cooking and lavish dinner parties in style. The primary suite is a testament to luxury, offering a spacious walk-in closet and a lavish 4-piece ensuite, providing a private sanctuary to unwind. An additional well-appointed bedroom and bathroom ensure comfort and convenience for family and guests alike.Remarkably, the property includes a 1.5 garage equipped with electrical setup for green vehicles and a Genalink system, catering to the needs of modern living. The high 9 ft basement ceilings provide the opportunity to personalize the expansive space, making it a great canvas for your unique vision.This executive home is truly a masterpiece, meticulously crafted for those who appreciate fine living. With its prime location, high-end finishes, and proximity to all amenities, it offers an unparalleled lifestyle experience for discerning buyers. Only a 2 minute drive to the boat launch so you can be boating in minutes! Explore the potential of this exquisite residence make it yours today and indulge in the beauty and tranquility of Westport living. Experience Westport luxury at its finest. Book a viewing and make this dream home your reality. (id:43934)
609 Foxlight Circle
Ottawa, Ontario
Welcome to this stunning 3-storey Mattamy end unit townhome, offering 2 spacious bedrooms and 2.5 bathrooms, including a private ensuite in the primary bedroom. This bright and airy home features an abundance of natural light and a stylish open-concept layout. Enjoy a modern kitchen with granite countertops, a formal dining room, and a generous eat-in area perfect for both everyday living and entertaining. Step outside to a large balcony ideal for morning coffee or evening relaxation. Additional highlights include ample parking space and tasteful finishes throughout. Located in the heart of family-friendly Emerald Meadows, you're just steps from excellent schools, beautiful parks, and some of Ottawa's best walking trails in the NCC Greenbelt. Only minutes from all the amenities of Kanata and Bells Corners. This is the perfect blend of comfort, convenience, and community don't miss out! (id:43934)
22 Ashwood Crescent
Ottawa, Ontario
Step into timeless elegance with this stunning custom built Victorian home featuring 4 fireplaces & sophisticated finishes throughout! Designed to capture the charm of a bygone era while offering modern luxuries, this home is truly a masterpiece that is not to be missed. As you approach, you will be welcomed by a picturesque wrap-around porch that is simply perfect for your morning latte or afternoon siesta. One can't help but marvel at the lavish roof lines featuring a copper toned aluminum roof. Inside you will find marble floors, over 50 Pella windows, stone countertops, intricate mill-work & gleaming hardwood floors that set the stage for refined living. The family room boasts a grand wood burning fireplace, a fun hidden cocktail area, and so much space for all to lounge & gather. The spacious dining room is ideal for entertaining & will easily seat over 14 comfortably at your harvest table. The adjoining den/main floor home office is perfect for the 2025 work lifestyle or can easily be made into a main floor bedroom for multi-generational living. The eat-in gourmet kitchen is truly a chef's delight with high-end appliances, custom cabinetry, & so much storage & space to create masterpiece meals. The luxurious primary suite offers a serene retreat with soaring ceilings, its own fireplace, a 5 piece spa-like ensuite & a generous walk-in closet all looking over your private yard. Two additional bedrooms are beautifully equipped also. The upper level laundry area with built-in cabinets & a folding table, making wash day a breeze. The lower level offers a space for games & entertaining, & is ready for another full bath & fireplace! Outside enjoy a detached oversized garage with breezeway, plenty of parking, & a meticulously landscaped yard - ideal for entertaining while watching the sunset! Located in a highly coveted & walk able area this home blends historic allure with contemporary comforts offering a rare opportunity to own a truly unique residence. (id:43934)
674 White Alder Avenue
Ottawa, Ontario
Welcome to 674 White Alder Avenue, located in fantastic Findlay Creek. A bright, well-maintained and wonderfully updated 3 bedroom, 2 bathroom move-in-ready townhome! NO REAR NEIGHBOURS! Main level features 9-foot ceilings, natural gas fireplace, hardwood flooring and open concept kitchen, and livingroom. Contemporary kitchen with large island, walk-in pantry, and updated granite countertops and backsplash (2018). Dining area leads to your maintenance free backyard with newer deck (2018). This home backs onto Turtle Park field, quiet playground and splash pad. 2nd level has 3 LARGE bedrooms. Primary bedroom features a walk-in closet and 5pc cheater en-suite bathroom with separate updated walk-in shower (2018), soaker tub and dual sinks. Lower level is perfect for theatre room, recreation room, playroom or office. Basement vinyl flooring 2019. Ample unfinished storage area. Furnace serviced 2025, washing machine 2025, dishwasher 2024, duct cleaning 2025, upstairs hardwood flooring 2018, tankless hot water tank. Front yard interlock 2024. Close to schools, shopping and transit. (id:43934)
1422 Hemlock Road
Ottawa, Ontario
Welcome to this beautifully designed end-unit townhome, filled with natural light from its southern exposure and large windows throughout. With 4 bedrooms and 3 full bathrooms, this spacious home offers comfort, flexibility, and style in a sought-after location. The modern kitchen boasts sleek granite countertops, stainless steel appliances, and flows seamlessly into the living and dining areas. The third floor features three well-sized bedrooms, including a spacious primary suite, plus two full bathrooms. The main level offers a versatile bedroom and full bathroom - ideal for a home office or hosting guests. Set within the family-friendly neighbourhood of Wateridge Village, this home is just minutes from the Blair LRT, Montfort Hospital, NRC, CMHC, highways, and more! (id:43934)
6343 Viseneau Drive
Ottawa, Ontario
On a beautifully landscaped corner lot in a family oriented neighbourhood, close to all amenities, 6343 Viseneau Dr. will be the perfect home for you! This lovingly cared for center hall plan home has had extensive renovations including the gleaming white gourmet kitchen with new appliances, quartz waterfall island and convenient eat in area. Across the foyer, is the full length living room with new hardwood flooring throughout the main level and an impressive stone gas fireplace. The remote operated blinds let in as much or little natural light as you want. The foyer completes the renovations on this level with a large closet, powder room and beautiful front door. Upstairs you will find 3 spacious bedrooms with the full length primary bedroom, complete with a walk-in closet and a newly renovated ensuite with shower stall and heated floors. Nice on those cold winter days! The other bedrooms are a good size as well. The main bathroom was updated in 2016. Brand new laundry machines are located on the lower level along with a freezer, workbench and lots of shelving. The unfinished lower level provides endless possibilties tailored to your lifestyle. From the kitchen, enter the fully fenced back yard with an awning covered deck, and patio, to sit and enjoy nature. Around the corner to the side of the house, is the garden shed and a gate leading to the front of the home beside the 2 car garage. Next to the home is a lovely neighbourhood park, a great place for kids to play. Public transit, a library, grocery stores, schools, rec facilities and much more are all nearby. This is a perfect place to call home! This beautiful home will not last long, so book a viewing soon! 24 hour irrevocable is required on offers as per form 244. (id:43934)
808 Mochi Circle
Ottawa, Ontario
Welcome to 808 Mochi Circle, a beautifully designed and move-in ready townhome located in the heart of Barrhaven. This modern four-bedroom, three-bathroom home offers a spacious and functional layout with elegant finishes throughout. Step inside to discover a bright open-concept main floor with rich hardwood flooring, recessed lighting, and oversized windows that fill the space with natural light. The sleek kitchen features stainless steel appliances, quartz countertops, a subway tile backsplash, and ample cabinetry, perfect for cooking and entertaining. The second floor includes generously sized bedrooms, including a primary suite with a large walk-in closet and a spa-like ensuite complete with a glass shower and double sinks. The additional bedrooms are bright and roomy, ideal for family or guests. .The finished basement provides additional living space that can be used as a media room, home office, or gym. The home also features multiple modern bathrooms with upgraded fixtures and clean finishes. With charming curb appeal, a covered front porch, and close proximity to parks, schools, shopping, and transit, this home is a true gem in a family-friendly neighborhood. (id:43934)
3485 Mccarthy Road
Ottawa, Ontario
Welcome to 3485 McCarthy rd. nestled in a delightful, family-oriented neighborhood in Hunt Club. This spacious 3-bedroom, 2.5-bathroom townhouse is perfect for first-time buyers or investors! The bright main level welcomes you with a thoughtfully laid out space, with generous windows, kitchen with ample cabinetry and 2 fridges, perfect for culinary enthusiasts. The spacious dining area is flooded with natural light, making it an ideal space for entertaining, and it overlooks the cozy living room. Step through the patio doors to discover the backyard. The main floor is complete with a convenient main level 2 piece powder room. The upper level presents 3 spacious bedrooms, including a large primary bedroom complete with two windows and wall-to-wall closets for all your storage needs. The upper level also includes two additional well-sized bedrooms and a full bathroom. Basement is Fully finished with a living room, office room and a full bath. This unit's yard has no direct neighbors looking in. One parking spot is included and there is plenty of visitor parking nearby. Great location surrounded by shopping centers, public transit/LRT, airport and many other amenities. CONDO FEES that include the WATER. Book your showing today! (id:43934)

