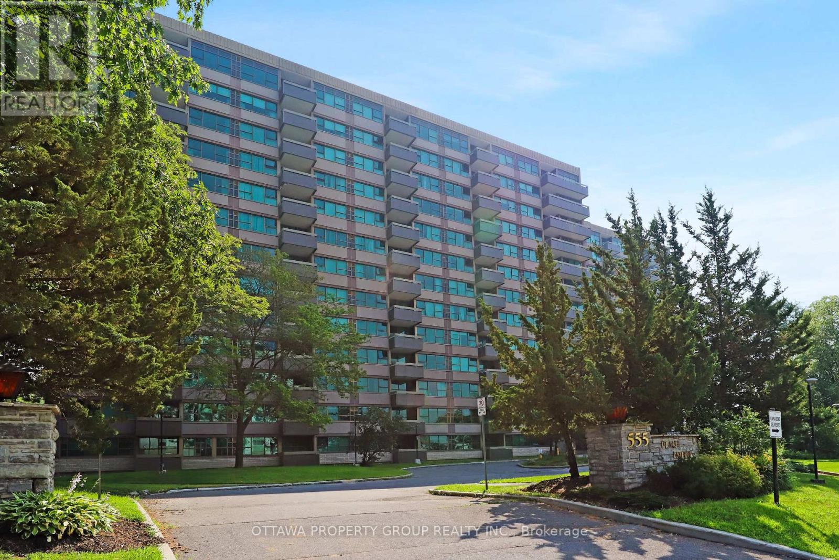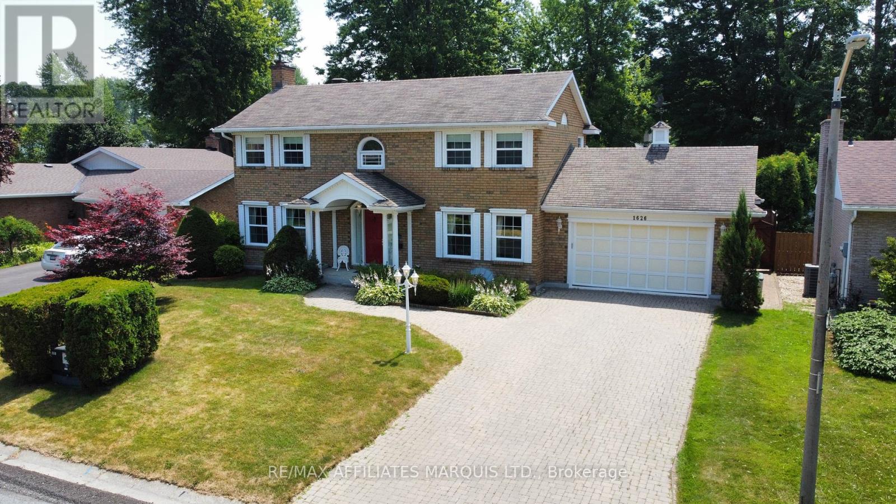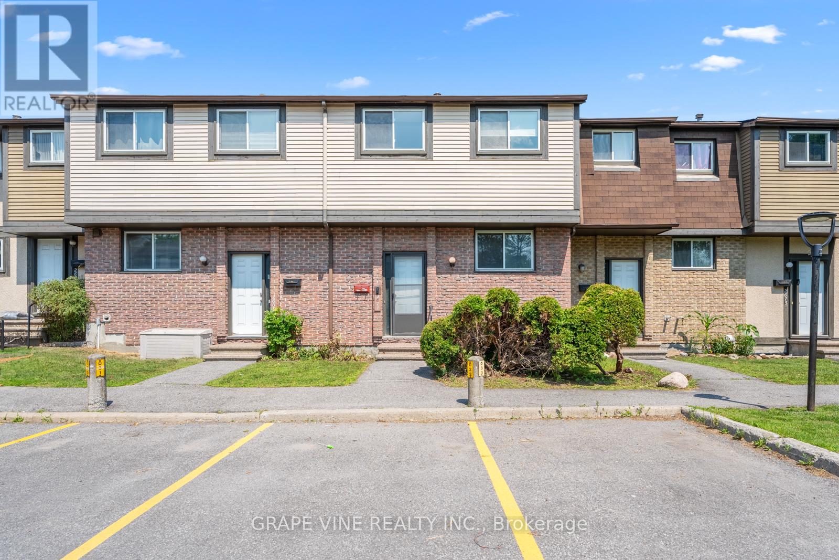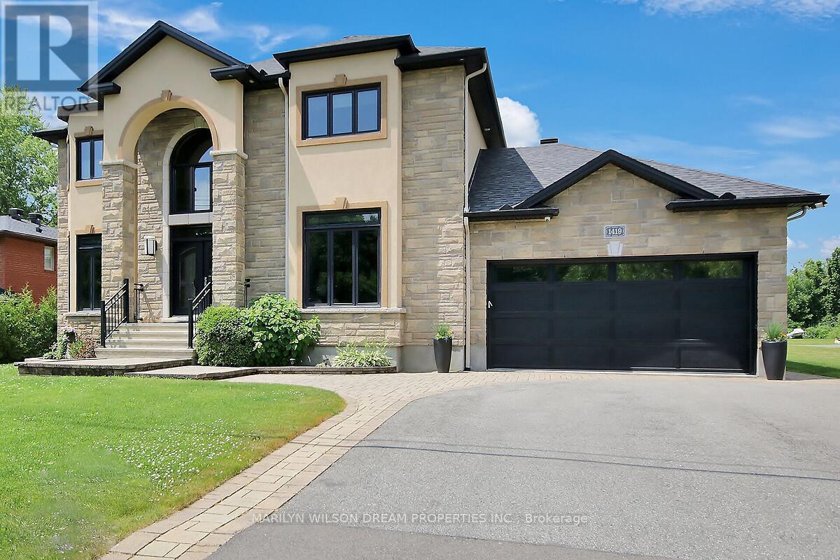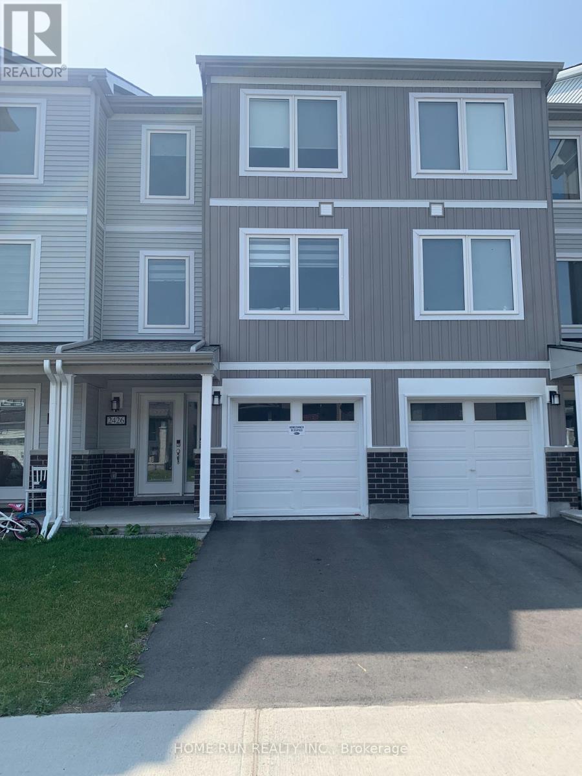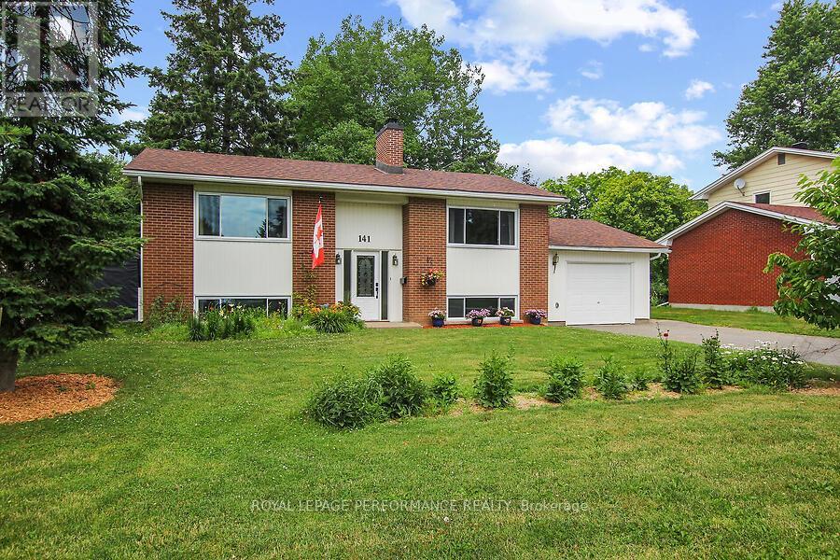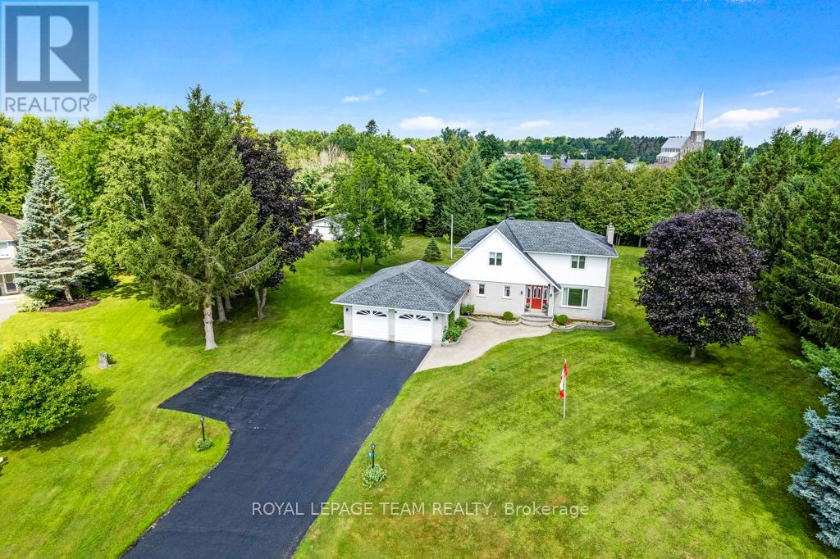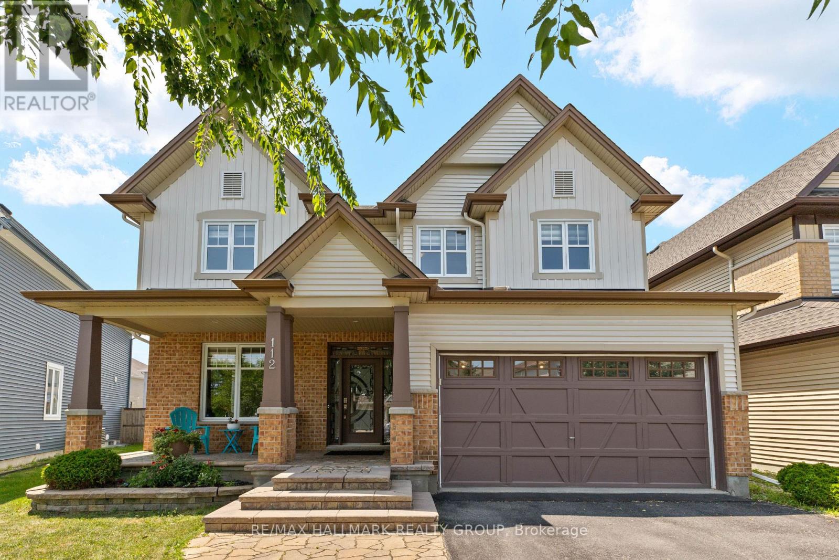Listings
544 Renaissance Drive
Ottawa, Ontario
OPEN HOUSE: SUNDAY JULY 20TH, 2-4PM - Welcome to 544 Renaissance, a perfectly placed 3-bedroom, 2.5-bathroom home in a tranquil enclave in Avalon East. This charming property strikes the perfect balance between peaceful living and convenience; nestled along quiet pathways ideal for strolls, yet just a short walk from grocery stores, restaurants, and cafes. The south-facing backyard is a true gem, taking advantage of an extra-deep lot, no rear neighbours, views of green space, and all-day sunshine. Inside, you'll find spacious living areas, including a basement den with fireplace, family room, formal dining, breakfast nook, and generously sized bedrooms, highlighted by a massive primary with 4-piece ensuite and walk-in closet. Plenty of storage space included. For entertaining, relaxing, and everyday life, this home is a perfect retreat. Easy to show; make this inviting property yours! Some photos virtually staged. Floor Plans in attachements. (id:43934)
23 Juby Lane
Horton, Ontario
3 season cottage on the Ottawa River with river travel available from Portage Du Fort on the Quebec side to Arnprior marina. Shallow waterfront great for children. Large fenced in backyard. 20 foot wide Right of Way access for neighbour Lot 25. (id:43934)
913 - 555 Brittany Drive
Ottawa, Ontario
This well appointed 2 bedroom condo located in Manor Park maybe the place for you. Close to the Montfort Hospital, CMHC offices. Great location for Doctors or Nurses who just want a short walk to work. Shopping and Public Transit are just a few steps away. Easy access to the Aviation Parkway with plenty of biking and jogging trails. 10 min drive to down town. For the winter months x country skiing. Condo has a gym, Sauna and out door swimming pool for the hot summer days. This spacious 2 bedroom unit is available immediately. (id:43934)
1626 Grant Avenue
Cornwall, Ontario
Situated in one of Cornwall's most prestigious neighborhoods, this Georgian style two-storey residence is a rare gem that seamlessly combines elegance, comfort, and character. Step inside and be captivated by the sprawling layout, featuring four generously sized bedrooms and four well-appointed bathrooms, and a 2nd floor office, perfect for growing families or hosting guests in style. The heart of the home boasts a large, light-filled living room with hardwood floors and a welcoming main floor family room, both ideal for cozy gatherings or elegant entertaining in style. What truly sets this property apart is the primary bedrooms classic gas fireplace, an exquisite touch that promises cozy evenings all year round. Step into the attached four-season sunroom and savor peaceful mornings with a view of the private backyard or use it as your own serene retreat. This home delivers not just luxury, but lifestyle, in a location that is second to none. If you're looking to elevate your living experience in Cornwall, this home is your opportunity. All well-maintained by the current owner over the last 34 years! Call today for your private showing! (id:43934)
1211 Cuthbertson Avenue
Brockville, Ontario
Welcome to 1211 Cuthbertson Ave. This beautiful 2+1 bedroom, 2.5 bath semi-detached is perfect for those looking to downsize or a first time home buyer. The main level boasts hardwood floors throughout open concept kitchen/living room/dining room and the bedrooms. Both main level bedrooms provide plenty of space with the primary bedroom complete with a 3pc ensuite and walkin closet. Other key features of the main level include laundry facilities and a patio door walk out to the back deck. Downstairs youll find a 3rd bedroom, a beautiful family room and a spare room great for storage or turn it into a workout room. With a single car attached garage, forced air gas furnace, central A/C and close to all of Brockvilles north end amenities, this one wont last long. Come check out 1211 Cuthbertson, you wont be disappointed. (id:43934)
31 - 2671 Pimlico Crescent
Ottawa, Ontario
Situated in the heart of the highly sought-after Blossom Park/Sawmill Creek community, this spacious 4 BEDROOM, 1.5 bath, townhome offers the perfect blend of comfort, style, and convenience. Ideal for families or investors, this turn-key property is located in one of Ottawas most vibrant and accessible neighbourhoods.The main level boasts generous living and dining areas, finished in classic hardwood flooring and an abundance of natural light. Patio doors lead to a private, fenced backyard featuring a patio and storage; an ideal space for entertaining or relaxation. Upstairs, you'll find four well-proportioned bedrooms and a full, family sized, bathroom; providing plenty of space for family life or guests. The fully finished lower-level recreation room offers flexible living space and still allows room for laundry and storage. Residents enjoy access to a well-managed condominium community with great amenities, including an in-ground pool and park; perfect for summer! Located just a short walk from South Keys Shopping Centre, LRT and transit stations, , eateries, schools and so much more, this home delivers exceptional convenience in a well-established neighbourhood. Don't miss this opportunity! (id:43934)
1419 Balmoral Drive
Ottawa, Ontario
This elegant custom built estate home is marked by impeccable design and the finest quality of materials and finishes. Traditional meets modern. Spectacular 319' deep lot with backyard oasis surrounded by mature trees. Peaceful country living meets modern city amenities - only minutes away. No rear neighbours and NCC land across the street. 3702 sq ft above grade the 1800 sq ft on lower level. Oversize triple pane windows throughout provide an abundance of natural light. Grand 18' entrance with split staircase. Gourmet kitchen with custom-crafted, soft close cabinetry, granite counters, immense island with 2 sinks and breakfast bar, quality appliances including a gas cooktop, dustpan, etc. Patio doors to covered porch. Walk-in pantry, as well as butler's pantry with wet bar. Open to 18' family room with gas fireplace. Surround sound with built-in speakers. Main floor office and formal living area featuring a double sided gas fireplace. Additional dining room for family or formal gatherings. Spacious primary suite with balcony, his/her closets and ensuite with soaker tub and glass shower. Coffered ceiling with ambient lighting adds depth, dimension and a sense of architectural elegance to the space. Two additional bedrooms with large closets and shared 5 piece bath. 2nd floor laundry. Expansive lower level is partially finished and has a bath rough-in. Currently divided with a recreation room, games area and gym space. Also featuring a huge cold storage room. 3 car garage is insulated, dry-walled and has a full size door to rear yard. Backyard is modelled for entertaining with an inground salt water heated pool, hot tub, fire pit, gazebo and numerous seating areas. Pool and perimeter lighting. New HWT in 2024. Generator and irrigation system in 2023. Furnishings are negotiable, as well as riding mower. Deeded access to the Ottawa River. Boat launch minutes away. This magnificent home is a must see! 24 hours notice for showings and offers please. (id:43934)
134 Bonne Renommee Avenue
Ottawa, Ontario
Welcome to this stunningly upgraded Tamarack Payton model, situated on a premium lot with no rear neighbours and spectacular views to the Ottawa River. The stylish front landscaping and entranceway sets the tone for the taste and quality you will find throughout this home.Over 230k in upgrades - upgraded flooring, open staircase, solid doors, electric blinds, pot lights, ceiling speakers, fireplace trim, alarm system, epoxy garage floor, front landscaping, appliances and so so much more! You will love the layout of this home where the focus of your time will be spent in the spacious well-appointed kitchen and adjoining family room overlooking the expanse of green space towards the Ottawa River. A true chefs kitchen - with extended island, generous quartz counters and cabinetry with pantry wall, quality appliances incl. a gas/electric stove, GE Cafe fridge and patio doors leading to an upper deck for convenient BBQ'ing and entertaining. The ambience of built- in speakers and two- way gas fireplace continues in the formal dining room and living room. The layout of this model continues to impress with four very spacious bedrooms, all with dedicated ensuites or Jack and Jill bathrooms. The master suite offers spectacular views, a generous walk-in closet and luxury 4 pc ensuite. Family living continues on the fully finished lower level with walkout and 9 ft ceilings- a rare upgrade! Lots of room here for cozy entertaining, recreation, gym activities -and another 4 pc bath! Cardinal Creek Village is popular for its location - 2 km to future LRT, easy access to 174, and close to Petrie Island beaches and boating. Within the Village you have great outdoor amenities (fitness park, basketball/tennis courts, hockey rink, soccer fields, playground and walking trails). This home will not disappoint! (id:43934)
315 Blossom Pass Terrace
Ottawa, Ontario
Welcome to 315 Blossom Pass Terrace! This beautifully maintained, 2023-built Minto semi-detached home offers modern living on a rare large pie-shaped lot in a desirable, family-friendly Orleans neighbourhood. Featuring a single-car garage with a two-car-length driveway, this bright and functional home includes a stylish main floor, a finished basement rec room with a 2-piece bath, and second-floor laundry for added convenience. Upstairs, you'll find three generous bedrooms, each filled with natural light and contemporary finishes. The home has been professionally cleaned, and upgraded with brand-new lighting, making it truly move-in ready with immediate possession available. Located just minutes from everyday essentials, this home is close to Farm Boy, Real Canadian Superstore, the François Dupuis Recreation Centre, several restaurants, cafés, and parks, including Vista Park. Convenient access to OC Transpo routes, fitness centres, schools, daycare, and shopping makes daily life easy and enjoyable. Families will appreciate being within the catchment for excellent local schools, including Summerside Public School, Fallingbrook Elementary, St. Peter Catholic High School, and Sir Wilfrid Laurier Secondary School, offering both English and French programs across Ottawa's public and Catholic boards. This is a fantastic opportunity to enjoy the comfort of a newer home without the wait of new construction, all in a vibrant and well-connected community. Don't miss your chance to make this one yours! (id:43934)
Upper - 29 Clothier Street E
North Grenville, Ontario
Beautiful, spacious office space in sought after area downtown Kemptville. Office area recently painted with high 11 ft ceilings and wide plank flooring, very well lit with 3 large windows facing South, all within a lovely stone building with historic character. (id:43934)
502 - 44 Emmerson Avenue
Ottawa, Ontario
Experience sophisticated urban living with breathtaking Ottawa River views in this impeccably updated 2-bedroom, 2-bath condo in a highly sought-after building! Thoughtfully designed, the open-concept living and dining area exudes elegance, complemented by a modern chef-inspired kitchen featuring premium cabinets, built-in appliances and sleek finishes. The primary suite offers a serene retreat with a beautifully renovated 4 piece ensuite bath, while rich hardwood flooring flows throughout, adding warmth and refinement. Step onto your private covered balcony and take in panoramic vistas of the Ottawa River and Parliament Hill, or indulge in the buildings exceptional amenities: a manicured garden with BBQ and lounge areas, a newly redesigned party room, fitness centre, and library. The exclusive common area terrace provides front-row seats to Canada Day and New Years fireworks. Ideally located just steps from the new LRT, Tunney's Pasture, Parkdale Market, and scenic Kichi Zibi Mikan Parkway, this prestigious address blends luxury, lifestyle, and convenience. 24 hour irrevocable on all offers. (id:43934)
2512 County Road 30 Road W
North Glengarry, Ontario
Discover this freshly renovated, 21-acre off-grid, country retreat offering ultimate peace, privacy and sustainable living. Hobby farm, ranch or home business, hunting or prepper paradise - the possibilities for this property are endless. The property itself has no immediate neighbours but is still within 15 minutes from groceries, pharmacies, schools and more and is of commuting distance to Cornwall and Ottawa. The efficiency of the main building is hard to beat - it's a house nestled within a fully-insulated and heated 70 by 42 foot garage. It is built on a heavy-duty heated slab with a 14 by 14 foot garage door, providing easy access as well as a sheltered place for you to work on heavy equipment and room for all of your toys. The living quarters take up 20 out of 70 feet, leaving a 50 by 42 foot wide area of shop space or storage surface. The living quarters also feature a spacious kitchen/dining room, full bathroom and 2 bedrooms on the ground level along with a cozy loft/bedroom and living room on the second floor. This home is solar powered (NO POWER FAILURES and no insane utility bills) with multiple heating systems including a forced air propane furnace, outdoor wood furnace and indoor woodstove tied in to an efficient slab radiant heating system to heat the entire building. Extras include gated entry, cleared gardening space, fruit trees, large pond, fire pit, storage shed and ample parking. ** This is a linked property.** (id:43934)
2510 Watercolours Way
Ottawa, Ontario
Welcome to 2510 Watercolours Way! The Pristine Corner model is 1,763 Sq.Ft. (approx) & offers 3 bedrooms, 2.5 bathrooms, and 1 garage parking space in family-oriented Half Moon Bay. A cozy front porch and welcoming foyer lead through to a curated & open-concept main floor living space. The perks of this end-unit include 9' ceilings on main floor, wood-look laminate flooring, and plenty of windows for an abundance of natural light. L-shaped kitchen equipped with all appliances and dedicated eating area enjoys unbroken views into the great room. Just off the entry, this space could suit a home office or T.V. room. Upstairs, the primary bedroom overlooks the backyard and is complete with a walk-in closet and a full ensuite with luxurious double glass shower. Convenient 2nd floor laundry room by the main bathroom. The basement has been finished as a spacious & carpeted recreation room. This non-smoking home is available for August 1, 2025. Tenant pays all utilities + contents insurance. (id:43934)
2426 Watercolours Way
Ottawa, Ontario
Beautiful 4-bedroom,4-bath plus Den 3-Floor Townhouse in Half Moon bay! Welcome foyer & a closet in the entrance. Main floor showcases guest room w/ensuite, providing privacy & convenience w/direct access to the backyard through patio doors. 2nd floor has a beautifully designed open-concept layout, seamlessly connecting the dining area, living rm, & a versatile den. On the third floor boosts the luxurious primary bedroom with ensuit and a spacious walk-in closet, two other bedrooms and laundry on the same level, adding the convenience of daily living. No rear neighbours. Close to all amenities such as Costco, Homedepot, Minto Recreationa complex,etc. No pets, no smoking! (id:43934)
908 Echinacea Row
Ottawa, Ontario
For Rent 908 Echinacea Row, Ottawa (Half Moon Bay) Experience luxury living in this beautifully upgraded Tamarack Emerson model located in the family-friendly community of Half Moon Bay. This spacious home features 9' ceilings on both the main floor and the finished basement, hardwood staircases, quartz countertops in all bathrooms, custom zebra blinds, modern light fixtures, and pot lights added in 2025. The open-concept main floor includes a chef-inspired kitchen with high-end stainless steel appliances, quartz countertops, soft-close cabinetry, a walk-in pantry, and an oversized island. A private office with French doors and a stylish powder room complete the main level. Upstairs, you'll find four generously sized bedrooms, three full bathrooms (including two ensuites), a convenient laundry room, and a versatile loft space. The primary suite offers a walk-in closet and a spa-like 5-piece ensuite with a glass shower and soaker tub. The finished basement adds a large rec room, 9' ceilings, and a rough-in for a fifth bathroom, with potential for additional bedrooms or extended living space. With parking for four vehicles on the driveway, this move-in ready home is ideally located near top-rated schools, parks, shopping, and Highway 416an exceptional rental opportunity in one of Ottawas most desirable neighbourhoods. Rental application must be submitted along with: Employment letter, Recent pay stubs, References and Full credit report. (id:43934)
141 Abbotsford Road
Ottawa, Ontario
Welcome to 141 Abbotsford, a beautifully maintained 4 bedroom, 2 bath raised bungalow (High Ranch) in family oriented Glen Cairn. The upper level boasts hardwood flooring in the two well sized bedrooms and living room, a cozy wood burning fireplace, updated 4 piece bath w curbless walk-in shower, kitchen with large windows overlooking the yard & garden, eating area, 5 appliances included. The lower level is complete with two bedrooms, spacious family room with wood burning fireplace, 4 piece bath w Jacuzzi tub, and laundry area with loads of cabinetry. The private over sized rear yard oasis features a large 16' x 24' raised deck, garden areas, gas hookup for BBQ, and storage shed. The oversized garage/workshop has inside access from the house and a gas heater. Parking for 5 cars including garage. Located close to transit, Hazeldean Mall, schools, community pool and tennis club. A list of updates and improvements is included in attached documents. A great place to call home! (id:43934)
5046 Carp Road
Ottawa, Ontario
24 Acres of Scenic Beauty -Discover a truly exceptional opportunity in the highly sought-after Carp Ridge Estate Lands in West Carleton, only minutes to Kanata, Stittsville, Almonte and main highway access. This versatile property features 24 acres of rolling pastures, open fields, historic post-and-beam stables and barns, outdoor riding area, the perfect blend of natural beauty and rural charm. (15 acres currently being hayed for horse feed. Ample water supply, due to the water run off the natural spring fed Carp Ridge water shed. Making GREAT hay production) This property offers box stalls for horses, livestock, or hobby farming, making it ideal for equestrian enthusiasts, homesteaders, or those seeking a peaceful private country escape only minutes to the city. (Was recently home to a riding school & 15 horses) Charming farmhouse, with stunning field and sunset views, offering a spacious eat-in kitchen, sun soaked living room & main floor office/spare bedroom, a cozy three-bedroom upper level with main bathroom. It is a perfect canvas for your dream country home! Whether you're looking for a private retreat, a recreational getaway or a hobby farm, this property offers endless possibilities. Don't miss your chance to own a piece of history in one of West Carleton's most coveted and affluential locations! 24hrs on all offers as per form 244 (id:43934)
1903 - 20 Daly Avenue
Ottawa, Ontario
Experience upscale urban living in this luxurious 1-bedroom corner unit on the 19th floor of the prestigious Arthaus Residences, perched above the Le Germain Hotel and directly connected to the Ottawa Art Gallery, Norca Restaurant, and Jackson Café. Offering 569 sq. ft. of sleek, modern space, this unit boasts floor-to-ceiling windows with breathtaking city views, an open-concept layout, and a chef-inspired kitchen featuring Euro-style appliances, quartz counters, soft-close cabinetry, and a porcelain backsplash.Unwind in the spa-like bathroom, enjoy in-unit laundry, and take advantage of a dedicated WFH nook in the bedroom perfect for professionals or creatives. Building amenities are second to none: fob-access elevators, a private residents lounge with catering kitchen and dining area, an entertainment lounge with balcony, a state-of-the-art fitness centre, and a rooftop terrace with BBQs and panoramic city views. Heat, A/C, and water included. Move-in ready! (id:43934)
7474 Mitch Owens Road
Ottawa, Ontario
Open House Sun, July 20, 2-4 PM- UNIQUE OPPORTUNITY!! Calling all contractors, car collectors, tradespeople, or entrepreneurs- This 1,500 sq.ft. heated & drywalled detached shop is a dream come true! Featuring running water, dedicated internet wiring & endless flexibility. Also included: GENERAC, a 30'x40' storage shelter, 40' storage container. The 20,000 sq.ft. gravel yard is perfect for equipment, tools, or toys. Beautifully renovated inside & out, this 4+1 Bed, 3.5 Bath home offers exceptional living space & unbeatable versatility that's ideal for families, hobbyists, or home-based businesses. Set on a private 2-acre lot w/extensive landscaping, interlock, mature trees & a charming wraparound porch that enhances the curb appeal. Inside, high-end finishes shine throughout. The chef-inspired eat-in kitchen features quartz counters, waterfall island w/breakfast bar, custom cabinetry, high-end SS appl's & access to the PVC deck for easy summer entertaining. Kitchen opens to a spacious living/family rm w/double-sided gas FP. Adjacent is an entertainment-sized dining rm w/cozy nook & custom serving station. The den(or 4th bdrm), 2pc powder rm & large laundry/mudrm complete this main level. The custom hardwood staircase leads upstairs to a luxurious primary suite w/bow window sitting area, WIC & spa-like ensuite w/soaker tub, separate shower, quartz counters & dbl sinks w/LED mirrors. Two additional bedrms & a renovated full bath complete this level. The fully finished bsmt features a 5th bedrm, gorgeous 3pc bath, family rm (gym/playroom) & ample storage. Backyard is a showstopper- separately fenced, heated inground pool, interlock patio & gazebo make the ultimate outdoor retreat. Rural feel with city conveniences! Ideal location just 3km west of Bank St. Also just 10min to the quaint village of Manotick & the Rideau River. 15 min to Airport, 20 min to downtown Ottawa. Blends peaceful rural living, yet still within easy reach of key amenities & recreation. A must see! (id:43934)
11888 County Rd 18 Road N
South Dundas, Ontario
Spacious raised bungalow for sale ! This well kept home features 5 generously sized bedrooms offering plenty of space for a growing family. Bright and open layout with large windows that fill the home with natural light. A welcoming living room on the main floor, functional kitchen with island and ample cabinetry, dining room, main 4 piece bathroom and laundry and to finish it off, 3 bedrooms including the primary bedroom with 4 piece ensuite bathroom. Downstairs, the fully finished lower level y ou will find the family room/rec room, 2 bedrooms and the utility room all with above grade windows that keep the space warm and inviting. New floors throughout. Detached one car garage and private backyard with deck over looking the farmers fields. (id:43934)
17 Maric Trail
North Grenville, Ontario
Welcome to 17 Maric Trail - A Beautifully Maintained Riverfront Home on 1.45 Acres. Nestled along the serene South Branch of the Rideau River, this meticulously cared-for 2-storey home sits on 1.45 pristine acres and offers a rare blend of space, comfort, and functionality. Proudly owned and lovingly maintained by the original owners, this 4-bedroom, 3-bathroom residence is move-in ready. The main floor features a formal living room with a cozy propane fireplace, a sun-filled dining room with a large picture window, and a bright, spacious kitchen with cork flooring, updated hardware, and direct access to the backyard deck, ideal for entertaining or simply enjoying the outdoors. Upstairs, the generous primary suite includes a huge closet and a 4-piece ensuite, while the additional three bedrooms offer plenty of space for family or guests. The attached 3-car garage/workshop is thoughtfully designed, with a front-facing double bay, additional side-entry garage space with a workbench, and direct access to the basement. A separate, detached double garage at the back of the property, featuring a wood floor for air circulation, was previously used to store a classic car.The lower level offers above-grade windows, cozy carpet, abundant storage, and an included electric fireplace. The chimney is fully intact and lined with stainless steel, making it ready for a future wood stove installation. Additional features include central vacuum, a newer water softener, security lighting, a recently sealed double-wide driveway, and a heat pump that provides both forced air heating and air conditioning. The roof is approximately 10 years old, fitted with 30-year shingles. Outside, enjoy immaculate lawns and over an acre of picturesque riverfront. Conveniently located close to all amenities, this exceptional property offers peaceful living with modern comforts - a rare find! (id:43934)
112 Gracewood Crescent
Ottawa, Ontario
Welcome to 112 Gracewood Crescent, situated in beautiful family/nature oriented Findlay Creek - steps to parks, schools, recreation/shopping, coffee shop (Starbucks seconds away) nature paths & future LRT Station(s). This STUNNING, 4 + 1 bedroom, 3 1/2 bathroom shows like a model home and features many exquisite upgrades throughout which includes a beautiful kitchen with an abundance of cupboards and counter space, granite island, high-end Stainless Steel appliances, marble backsplash and a separate pantry - all open to the family room which is perfect for entertaining! Gleaming hardwood throughout living/dining and family room (with gas fireplace!). Mud room currently being used as an office. The 2nd level features a large Primary Bedroom with spacious walk-in closet and a 5 piece luxurious ensuite bath which features a separate tub and shower. The second level also boasts an additional 4 piece full bathroom, separate laundry room and a loft which can be finished to be a 5th bedroom above grade. Professionally finished basement includes a large Rec room, an extra FULL bathroom and bedroom (with separate closet) and plenty of storage space. The fully fenced backyard boasts beautiful landscaping and a new storage shed (Upper Canada Sheds). West facing orientation perfect for enjoying the sunsets. (id:43934)
34 Plank Street
Ottawa, Ontario
This beautifully maintained Urbandale Discovery model townhome features hardwood flooring throughout the open-concept living and dining areas, with upgraded tile in the entryway and kitchen. The kitchen is equipped with quartz countertops, a breakfast bar, a modern hood fan, and stainless steel appliances. The second level offers a spacious primary bedroom with a 4-piece ensuite, walk-in shower, and walk-in closet. Two additional well-sized bedrooms provide large windows and plenty of natural light. A convenient second-floor laundry room completes the upper level. The finished lower-level rec room offers extra living space, perfect for relaxing or entertaining. Additional features include a garage door opener and installed window curtains. Located close to shopping, parks, schools, restaurants, and public transit. No pets or smoking permitted. Photos are from a previous listing. (id:43934)
612 Kenabeek Terrace
Ottawa, Ontario
Experience upscale living in this stunning, 2023 built 4-bedroom home located in the sought-after community of Riverside South. Situated on an expansive, premium 44x150 ft lot, this home features a sun-drenched west-facing backyard perfect for relaxing afternoons and evening gatherings. From the moment you arrive, the impressive double-door entry sets the tone for the elegant design found throughout. Soaring 9-foot ceilings on all three levels creates an open, airy atmosphere. The main floor showcases rich hardwood flooring and stylish ceramic-tiled mudroom and bathrooms. At the heart of the home is a sleek, contemporary kitchen outfitted with quartz countertops, an upgraded island with bar seating, stainless steel appliances, a wall oven, cooktop, and a modern canopy hood fan perfect for everyday meals or entertaining. The family room offers a cozy gas fireplace, and the formal dining room transitions comfortably into the living room. On this level, you will also find a spacious mud room with two closets & built in bench seating. Upstairs, four generously sized bedrooms & 3 full bathrooms offer space and comfort for the whole family. The luxurious primary suite features a spa-inspired ensuite with a freestanding soaker tub, a tiled walk in shower, as well as a double vanity. The second bedroom enjoys its own private ensuite, while the additional two bedrooms share a convenient Jack & Jill bathroom. The spacious finished basement adds versatile living space, includes a full bathroom and two large storage rooms. The backyard is well above average in terms of depth, and is a blank canvas for your imagination. Whether you are looking for space for the kids, a stunning pool, or your own private retreat, the choice is yours. This home offers the perfect blend of style, space, and practicality in a prestigious neighbourhood setting. Majority of photos virtually staged. (id:43934)



