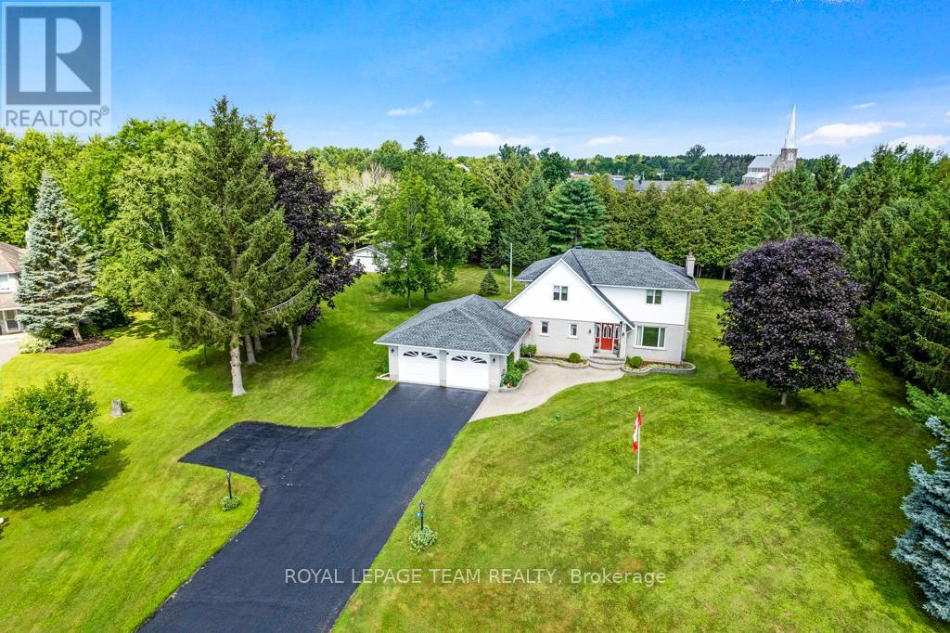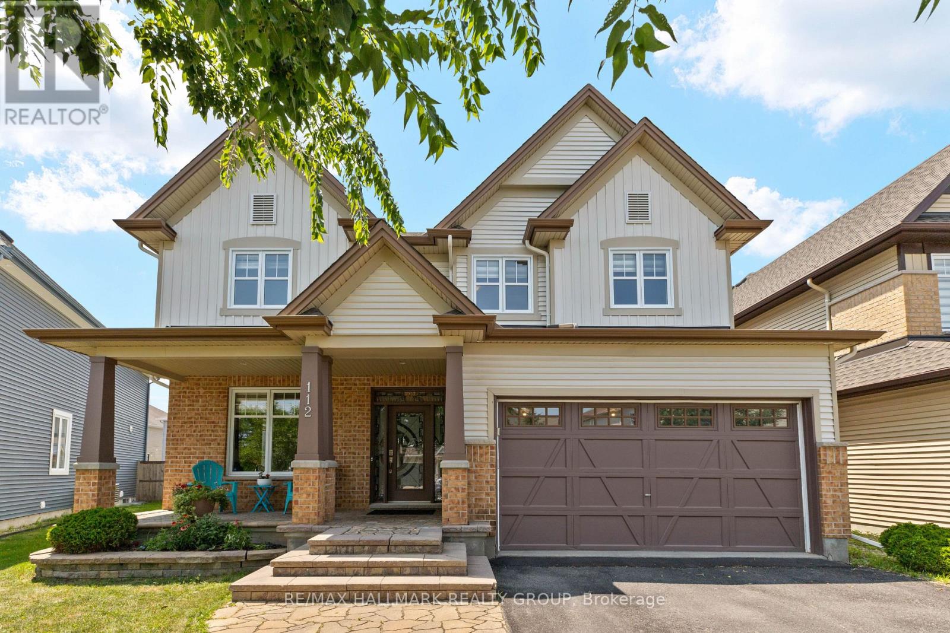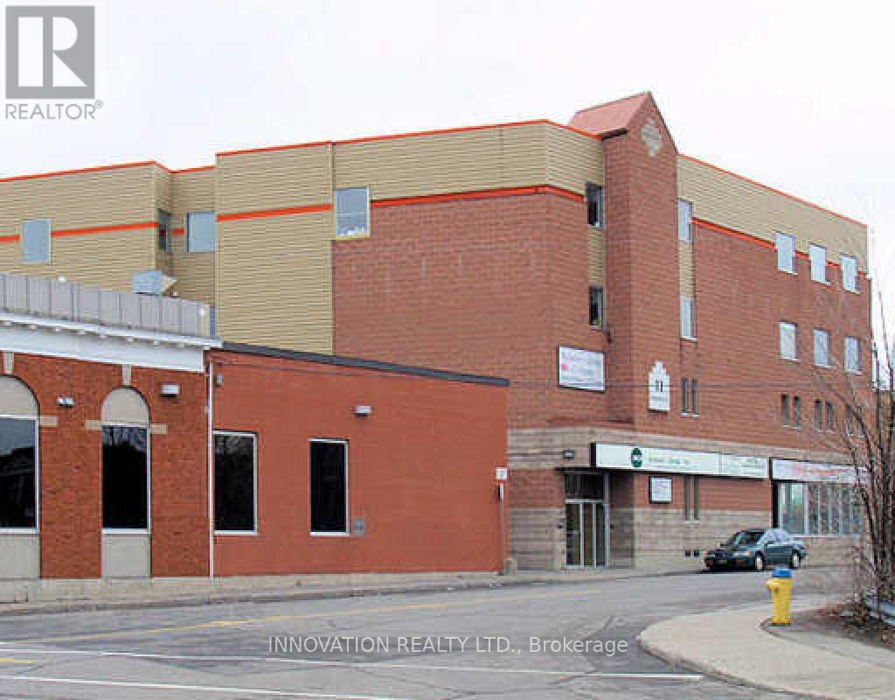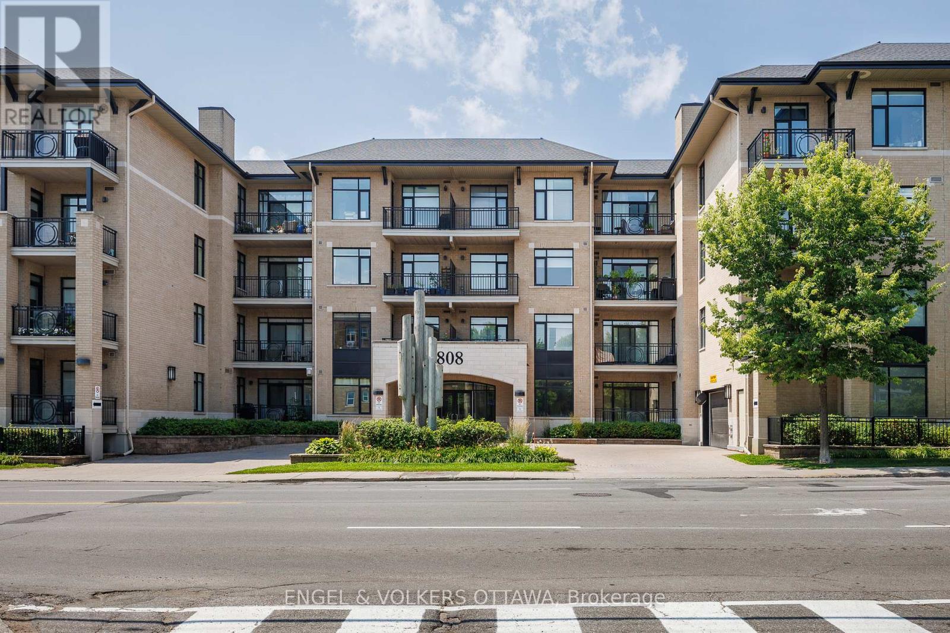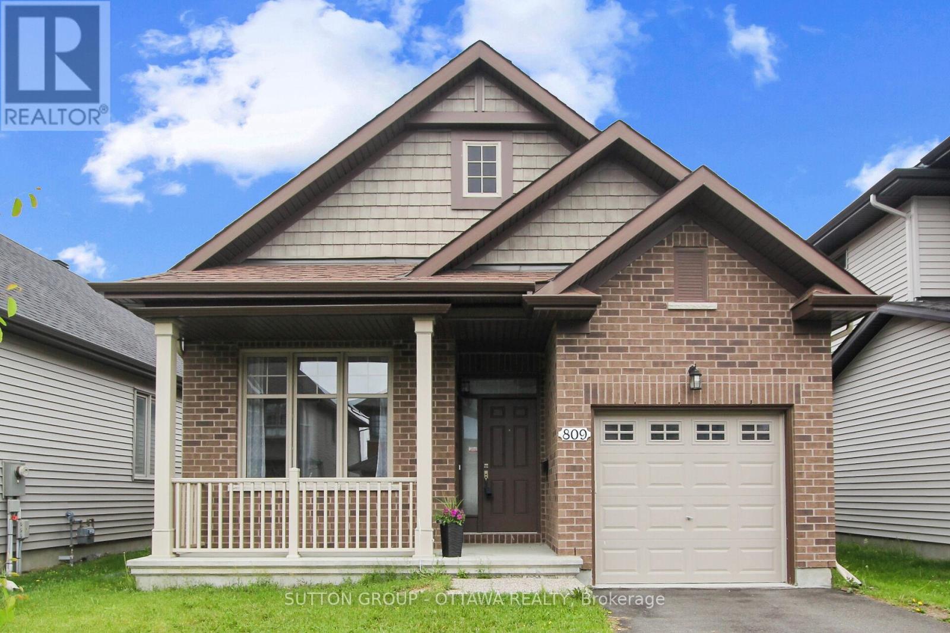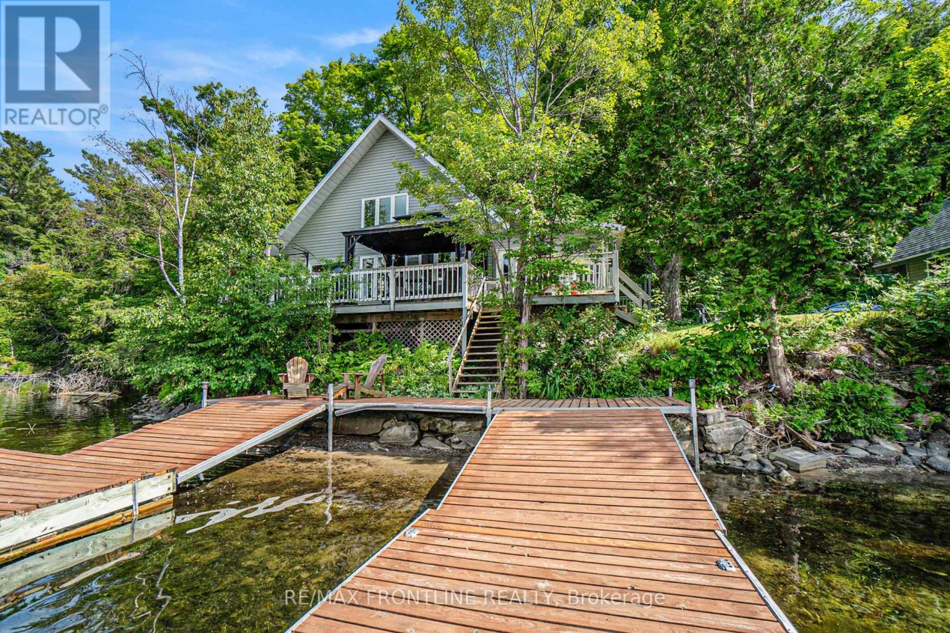Listings
11888 County Rd 18 Road N
South Dundas, Ontario
Spacious raised bungalow for sale ! This well kept home features 5 generously sized bedrooms offering plenty of space for a growing family. Bright and open layout with large windows that fill the home with natural light. A welcoming living room on the main floor, functional kitchen with island and ample cabinetry, dining room, main 4 piece bathroom and laundry and to finish it off, 3 bedrooms including the primary bedroom with 4 piece ensuite bathroom. Downstairs, the fully finished lower level y ou will find the family room/rec room, 2 bedrooms and the utility room all with above grade windows that keep the space warm and inviting. New floors throughout. Detached one car garage and private backyard with deck over looking the farmers fields. (id:43934)
17 Maric Trail
North Grenville, Ontario
Welcome to 17 Maric Trail - A Beautifully Maintained Riverfront Home on 1.45 Acres. Nestled along the serene South Branch of the Rideau River, this meticulously cared-for 2-storey home sits on 1.45 pristine acres and offers a rare blend of space, comfort, and functionality. Proudly owned and lovingly maintained by the original owners, this 4-bedroom, 3-bathroom residence is move-in ready. The main floor features a formal living room with a cozy propane fireplace, a sun-filled dining room with a large picture window, and a bright, spacious kitchen with cork flooring, updated hardware, and direct access to the backyard deck, ideal for entertaining or simply enjoying the outdoors. Upstairs, the generous primary suite includes a huge closet and a 4-piece ensuite, while the additional three bedrooms offer plenty of space for family or guests. The attached 3-car garage/workshop is thoughtfully designed, with a front-facing double bay, additional side-entry garage space with a workbench, and direct access to the basement. A separate, detached double garage at the back of the property, featuring a wood floor for air circulation, was previously used to store a classic car.The lower level offers above-grade windows, cozy carpet, abundant storage, and an included electric fireplace. The chimney is fully intact and lined with stainless steel, making it ready for a future wood stove installation. Additional features include central vacuum, a newer water softener, security lighting, a recently sealed double-wide driveway, and a heat pump that provides both forced air heating and air conditioning. The roof is approximately 10 years old, fitted with 30-year shingles. Outside, enjoy immaculate lawns and over an acre of picturesque riverfront. Conveniently located close to all amenities, this exceptional property offers peaceful living with modern comforts - a rare find! (id:43934)
112 Gracewood Crescent
Ottawa, Ontario
Welcome to 112 Gracewood Crescent, situated in beautiful family/nature oriented Findlay Creek - steps to parks, schools, recreation/shopping, coffee shop (Starbucks seconds away) nature paths & future LRT Station(s). This STUNNING, 4 + 1 bedroom, 3 1/2 bathroom shows like a model home and features many exquisite upgrades throughout which includes a beautiful kitchen with an abundance of cupboards and counter space, granite island, high-end Stainless Steel appliances, marble backsplash and a separate pantry - all open to the family room which is perfect for entertaining! Gleaming hardwood throughout living/dining and family room (with gas fireplace!). Mud room currently being used as an office. The 2nd level features a large Primary Bedroom with spacious walk-in closet and a 5 piece luxurious ensuite bath which features a separate tub and shower. The second level also boasts an additional 4 piece full bathroom, separate laundry room and a loft which can be finished to be a 5th bedroom above grade. Professionally finished basement includes a large Rec room, an extra FULL bathroom and bedroom (with separate closet) and plenty of storage space. The fully fenced backyard boasts beautiful landscaping and a new storage shed (Upper Canada Sheds). West facing orientation perfect for enjoying the sunsets. (id:43934)
34 Plank Street
Ottawa, Ontario
This beautifully maintained Urbandale Discovery model townhome features hardwood flooring throughout the open-concept living and dining areas, with upgraded tile in the entryway and kitchen. The kitchen is equipped with quartz countertops, a breakfast bar, a modern hood fan, and stainless steel appliances. The second level offers a spacious primary bedroom with a 4-piece ensuite, walk-in shower, and walk-in closet. Two additional well-sized bedrooms provide large windows and plenty of natural light. A convenient second-floor laundry room completes the upper level. The finished lower-level rec room offers extra living space, perfect for relaxing or entertaining. Additional features include a garage door opener and installed window curtains. Located close to shopping, parks, schools, restaurants, and public transit. No pets or smoking permitted. Photos are from a previous listing. (id:43934)
612 Kenabeek Terrace
Ottawa, Ontario
Experience upscale living in this stunning, 2023 built 4-bedroom home located in the sought-after community of Riverside South. Situated on an expansive, premium 44x150 ft lot, this home features a sun-drenched west-facing backyard perfect for relaxing afternoons and evening gatherings. From the moment you arrive, the impressive double-door entry sets the tone for the elegant design found throughout. Soaring 9-foot ceilings on all three levels creates an open, airy atmosphere. The main floor showcases rich hardwood flooring and stylish ceramic-tiled mudroom and bathrooms. At the heart of the home is a sleek, contemporary kitchen outfitted with quartz countertops, an upgraded island with bar seating, stainless steel appliances, a wall oven, cooktop, and a modern canopy hood fan perfect for everyday meals or entertaining. The family room offers a cozy gas fireplace, and the formal dining room transitions comfortably into the living room. On this level, you will also find a spacious mud room with two closets & built in bench seating. Upstairs, four generously sized bedrooms & 3 full bathrooms offer space and comfort for the whole family. The luxurious primary suite features a spa-inspired ensuite with a freestanding soaker tub, a tiled walk in shower, as well as a double vanity. The second bedroom enjoys its own private ensuite, while the additional two bedrooms share a convenient Jack & Jill bathroom. The spacious finished basement adds versatile living space, includes a full bathroom and two large storage rooms. The backyard is well above average in terms of depth, and is a blank canvas for your imagination. Whether you are looking for space for the kids, a stunning pool, or your own private retreat, the choice is yours. This home offers the perfect blend of style, space, and practicality in a prestigious neighbourhood setting. Majority of photos virtually staged. (id:43934)
612 Kenabeek Terrace
Ottawa, Ontario
Experience upscale living in this stunning, 2023 built 4-bedroom home located in the sought-after community of Riverside South. Situated on an expansive, premium 44x150 ft lot, this home features a sun-drenched west-facing backyard perfect for relaxing afternoons and evening gatherings. Soaring 9-foot ceilings on all three levels creates an open, airy atmosphere. The main floor showcases rich hardwood flooring and stylish ceramic-tiled mudroom and bathrooms. At the heart of the home is a sleek, contemporary kitchen outfitted with quartz countertops, an upgraded island with bar seating, stainless steel appliances, a wall oven, cooktop, and a modern canopy hood fan perfect for everyday meals or entertaining. The family room offers a cozy gas fireplace, and the formal dining room transitions comfortably into the living room. On this level, you will also find a spacious mud room with two closets & built in bench seating. Upstairs, four generously sized bedrooms & 3 full bathrooms offer space and comfort for the whole family. The luxurious primary suite features a spa-inspired ensuite with a freestanding soaker tub, a tiled walk in shower, as well as a double vanity. The second bedroom enjoys its own private ensuite, while the additional two bedrooms share a convenient Jack & Jill bathroom. The spacious finished basement adds versatile living space, includes a full bathroom and two large storage rooms. The backyard is well above average in terms of depth, and is a blank canvas for your imagination. Majority of photos virtually staged. | As per the landlord, the current tenants will be vacating at the end of August, allowing for a September 1st possession date or later | Utilities are in addition to the lease rate | Tenants are required to obtain insurance | All applicants are asked to submit: signed rental application with references, ID, proof of income or employment, agreement to lease & recent credit report. (id:43934)
147 Boundstone Way
Ottawa, Ontario
No Rear Neighbors! Escape to your private oasis with the tranquil beauty of lush greenery. This stunning End-Unit 4-bedroom, 4-bathroom home in the coveted Kanata Lakes' Richardson Ridge, built by Uniform, boasts 2156 sqft of luxurious living. This large model offers ample space for everything, brilliantly functional, blending seamless style and comfort. The amazing part is the in-law suite with its own 3-pc bathroom on the main floor, perfect for guests, extended family, or a home office. The open-concept great room on the second level with oversize windows and a charming fireplace promises cozy living. The heart of the home is undoubtedly the modern kitchen, with sleek, high end cabinetry, chic backsplash, expansive quartz island and an oversize quartz counter-top offer endless space for culinary creations, complemented by top-of-the-line SS appliances that make cooking a joy. The warm embrace of hardwood floors gracing the main and second levels, as well as the third-floor hallways. Elegant hardwood staircases beckon you to explore the upper levels. Sunlight streams generously through large windows, effortlessly flowing into a spacious dining area, connecting the indoors with the inviting backyard beyond. A convenience power room completes the second floor. Upstairs, the primary suite offers calming views of the backyard garden, a generous walk-in closet, and a private 3pc ensuite. Two further bedrooms share a full bathroom, while a conveniently placed laundry room adds a touch of everyday ease and practicality. Nestled in a prime location, with top-notch schools like WEJ, EOM, St. Gabriel, and All Saints just around the corner! Minutes from the Kanata High Tech Park, fantastic shopping destinations, and Richcraft Recreation Centre. Brand New Stove & Dryer. Don't let this dream home slip away; seize the opportunity and make it yours! (id:43934)
408 - 11 Rosemount Avenue
Ottawa, Ontario
Fixed Minimum Rent @$15.00/SqFt = $1,955.00 + Additional Rent @$16.31/SqFt = $2,125.74 for a total monthly rent of $4,080.74 for 1564 leasable SqFt. (id:43934)
113 Pilot Private
Ottawa, Ontario
Fantastic Bright 2 Bedrooms 1.5 Bath Stacked Condo Town built at 2021! Inside Quiet Location at BlackStone South, appx 1260 sq ft. Open FloorPlan Living/Dining/Kitchen Combo, Convenient Foyer with Full Closet at the Entrance, Tons of Storage! Balcony at the Main Level is Super Largeand Great Entertaining of all family! Nice size Bedrooms, Handy Bedroom level Laundry! Primary Bedroom Has Large Walk-In Closet + CheaterDoor to main bath. Perfect Starter Home or Downsizing Retreat! (id:43934)
205 - 12 Thomas Street S
Arnprior, Ontario
Welcome to Trailside Apartments! Located at 12 Thomas Street South, Arnprior. Discover this newly constructed building featuring 1 and 2-bedroom units. Each unit boasts: Large windows that fill the space with natural light, Open-concept living areas, Modern finishes, New stainless steel appliances, In-suite laundry, Air conditioning, and a designated parking spot. Nestled on a quiet cul-de-sac on the Madawaska River and Algonquin Trail. The building offers privacy while remaining conveniently close to numerous local amenities, including the hospital, Nick Smith Centre, library, restaurants, parks, grocery stores, and just a short walk to downtown Arnprior. Schedule a showing to experience the stunning units and the surrounding natural beauty! Note: Photos of units display various layout options available for 1-bedroom units. *Some photos with furnishings are *virtually staged.* ***TWO(2) months free on a 14-month lease term for a limited time - contact to find out about requirements* (id:43934)
319 - 808 Bronson Avenue
Ottawa, Ontario
Welcome to 319-808 Bronson Avenue, a beautiful 1-bedroom + den condo by Domicile in the Dows Lake area, on the cusp of both the Glebe and Little Italy! This stunning unit is modernly finished with granite countertops and near floor-to-ceiling windows, flooding the east-facing condo with natural light throughout the morning and early afternoon. The home features in-unit laundry, tucked away within an entryway closet, and a den, perfect for a home office, or can comfortably fit a twin-sized bed. The large kitchen has plenty of cupboards and stainless steel appliances, as well as a granite island that seats four. Throughout the home, the bedroom is large enough to fit a king-sized bed, features ample closet storage, and the generous living space overlooks the lovely, tree-lined Glebe neighbourhood. An attached, spacious patio offers the perfect opportunity to take in the city view. Building amenities include a gym, underground visitor parking, and full condo-sized guest suites available for $100/night. The location itself is truly unbeatable, just a 15-minute walk to all the action on Bank Street, 2 km from both Carleton University and Little Italy, and just over 500 meters from the Dows Lake dock if you're looking to take a dip in the water this summer! It's truly the perfect home for anyone looking to set down roots in one of the most dynamic areas of the city. (id:43934)
407 - 141 Potts Private
Ottawa, Ontario
Absolutely pristine top floor 2 bedroom condominium. Meticulously maintained and improved to the nine's by the original owners. In the last 10 years of ownership significant upgrades include: New walk-in shower in the main bath and glass shower doors and floors in both bathrooms $14,850.00. New flooring throughout $11,000.00. Granite counters $10,00.00. Custom blinds. Kitchen refresh $3000.00. Updated appliances including fridge with water dispenser and ice machine. The unit offers a bright, open concept living area with high ceilings. It also features in floor heat! This is a comfort game changer. There are also two spacious bedrooms situated on opposite sides of the condo offering privacy for all occupants. Should you wish to relax and enjoy the summer days the covered balcony is the place for you! If you choose to take a walk, Millennium Park is nearby offering beautiful green spaces, walking trails, and picnic areas perfect for enjoying nature with family and friends. The condo includes one prime underground heated parking space and a fair size locker. Condo fees include heat, water, general maintenance and repair and contribution to the healthy reserve fund. (id:43934)
227 Hillpark High Street
Ottawa, Ontario
Welcome to Bradley Estates a beautifully maintained home set on a bright and spacious corner lot. Step inside to discover a warm and inviting open-concept living and dining area, highlighted by rich dark hardwood floors. The kitchen features sleek granite countertops, stainless steel appliances, gas stove and a charming eat-in nook that flows seamlessly into the stunning family room complete with a cozy fireplace, perfect for relaxing evenings and everyday living. The main level also offers a stylish 2-piece powder room and direct access to the attached double garage for added convenience. Upstairs, a graceful spiral staircase leads to the private primary suite, complete with a luxurious 4-piece ensuite and a walk-in closet.Two generously sized secondary bedrooms, a full 3-piece bathroom, and an upper-level laundry area provide comfort and functionality for the whole family. Enjoy your morning coffee or unwind in the evenings on the spacious balcony, offering a peaceful view overlooking the front of the house and a view of Bradley Ridge Park. The finished lower level features a bright recreation room with pot lighting, rough-in plumbing for a future bathroom, and abundant storage space. Outdoors, enjoy a fully fenced yard and a versatile two-tier deck an ideal setting for summer barbecues or quiet relaxation. Ideally located with walkable access to schools and nearby parks, quick access to Highway 417, and just a short drive to retail and grocery options, this home is under 20 minutes from DND Headquarters and downtown Ottawa offering the perfect balance of tranquility and convenience. (id:43934)
19 Maricona Way
Ottawa, Ontario
Fabulous 4 bedroom, 3 bath home situated on the deep lot with a beautiful fenced backyard backing onto Tanmount Park. In excellent condition, this home is ready for its next family to make their own & enjoy the spacious rooms including a combined living & dining room, family room with 2 storey ceiling open to the kitchen & a finished lower level. Interlock walkway, pretty gardens, front brick façade & new garage door add to the curb appeal of this home. Covered front porch is a great place to enjoy a morning coffee. Front door with inset window & side light brings natural light into the tiled foyer. Hardwood flooring runs throughout the living & dining room & hall. Dining room has an updated chandelier, 2 tall windows & room for a buffet or china cabinet. Kitchen is steps away & has many classic white cabinets, tile backsplash, island with a breakfast bar, double sink with an updated faucet, walk-in pantry & updated pendant lighting. All appliances included, Fridge 2024. Big eating area is great for families & a double French door opens to the composite deck & south oriented backyard. Family room is impressive with its 2 storey ceiling, 2 sets of tall windows & a fireplace. Staircase takes you to the 2nd level with 4 bedrooms & 2 full baths. Views of the lower level are lovely. Primary bedroom has an elegant vaulted ceiling, a window seat with views of the street & a walk-in closet. Ensuite bath has a long white vanity with drawers, a separate tub with tile surround & a double shower. 3 more bedrooms each with tall windows, overhead lights & good sized closets. Main bath has a combined tub & shower with tile surround, vanity with drawers & an updated light fixture. Light neutral décor continues to the finished lower level. Plenty of space for a home theatre, office & gym area. Bath rough-in is available. Walk to many parks, shops & top schools. Minutes to hi-tech, bus service & 417. Furnace & heat pump, 2023. 24 hours irrevocable on offers. (id:43934)
49 Cohen Avenue
Ottawa, Ontario
Rarely available end unit townhome with 2nd level family room w/gas fireplace + cathedral ceilings...perfect for your home office! Mn level features hardwood flooring t/out, dining room w/large window, beautifully updated contemporary kitchen w/stainless steel appliances, quartz counters, eat-in area with patio doors to the yard, living room w/pot lighting + a convenient 2 piece bathroom. The curved staircase leads to the 2nd level den/office. The primary suite has a large walk-in closet + luxurious Ensuite w/soaker tub + separate shower. The 2 additional bedrooms are a good size, as is the family bathroom. The finished basement is very spacious and has a convenient 2 piece bathroom as well. The laundry area has a new washer and dryer. Central vacuum, central air. Enjoy the fully fenced, low maintenance backyard with stone patio and spacious deck. Amazing location quick access to public transportation, shopping (walk to the Centrum!), parks, restaurants, schools + Queensway! (id:43934)
265 Allan Drive
Arnprior, Ontario
Welcome to 265 Allan Drive! Located in the town of Arnprior where the 2 rivers meet, just 30 minutes to Ottawa, this 3 bedroom brick bungalow has so much to offer. Situated on a oversized corner lot fully fenced and hedged this home offers a maintenance free exterior along with very economical operating costs. This home has been lovingly maintained both inside and out , evident from the time you enter. A generous sized entry foyer greets you and leads to a open concept kitchen / dining area. Patio doors off the dining area open to a large rear deck overlooking the private pool sized rear yard. Large mudroom off the garage accommodates the washer and dryer with man door to rear yard. Gleaming hardwood floors. 3 bedrooms share a generous sized full bath. The basement level is fully finished offering a large rec room for family fun along with a handy 3 pc bath. Good storage and workshop space. Extra finished room can be used as a games room, office or for guests. Gas furnace and A/C for year round comfort, were both serviced July 2025. Extremely economical and efficient costs are as follows, Gas heat under $100.00 monthly. Hydro averages about $80.00. Water and Sewer $55.00 per month. Roof shingles replaced 2023. (id:43934)
Basement - 33 Conniston Avenue
Ottawa, Ontario
##Available immediately##Discover comfortable, modern living in this bright and spacious basement unit at 33 Conniston Avenue, ideally situated in the highly desirable Crystal Beach neighborhood. This thoughtfully designed lower-level suite offers large bedrooms with plenty of room to unwind, the house comes with an in unit laundry & an inviting open-concept layout perfect for relaxed living, and a stylish fireplace that adds warmth and charm. The sleek bathroom is equipped with luxurious heated floors for added comfort during Ottawa's colder months. With a private separate entrance, tenants enjoy privacy and convenience, while included parking makes daily life hassle-free. Located in a quiet, family-friendly area close to Bayshore Shopping Centre, top-rated schools, parks, and transit, this basement apartment is a rare find that combines comfort, functionality, and an unbeatable location. Don't miss the opportunity to call this exceptional Crystal Beach unit your new home! (id:43934)
139 Santolina Street
Ottawa, Ontario
This bright 3-bedroom home features a large kitchen with granite countertops, upgraded cabinetry, and a raised breakfast barperfect for cooking and casual dining. The main level boasts beautiful hardwood flooring and a cozy gas fireplace in the great room, while the front entrance, kitchen, and all bathrooms are finished with elegant ceramic tile.Upstairs, the spacious primary bedroom is a private retreat, complete with a walk-in closet and a full ensuite. Two additional bedrooms and a full bath complete the upper level.This home comes with 6 appliances and is ideally located close to parks, top-rated schools, Canadian Tire Centre, Tanger Outlets, Highway 417, and a wide range of amenities.Tenants require completed and signed rental application, tenant insurance, Proof of income(current letter of employment and Pay stubs), full credit report with score and photo ID. (id:43934)
1489 County 31 Road
North Dundas, Ontario
Looking for a property with potential and room to grow? This cozy 3 bedroom 2 bath bungalow with a 2 car attached garage AND shop sits on a generous 2 acre lot, offering a peaceful rural setting with endless possibilities. Enter through the breezeway, into the bright and airy living room with hardwood flooring that is ready to be refinished, and a wood burning fireplace with stone feature wall. There are big and bright floor-to-ceiling windows in the living room, looking out to the mature trees in the front yard. All 3 bedrooms are on the main level, and the primary offers a 2piece ensuite. The basement is partially finished with a woodstove, potential family room, workshop and a bonus storage space or office. Outside, the lot is a rare find, with 2 full acres of open space, mature trees, and plenty of room for gardens! You can putter in the workshop which has two garage doors and a lean-to for storing all your toys. The back acre of the property is tall grass, but holds a ton of potential! Conveniently located across the road from Cloverdale Links Golf Course, 5 minutes north of Winchester, or 25 min south of Ottawa. Home is being sold in As-is condition. (id:43934)
910 Caldermill Private
Ottawa, Ontario
LOCATION! LOCATION! LOCATION! This 3 bed, 2.5 bath END UNIT townhome is perfectly situated in the heart of Barrhaven, just a 5-MINUTE WALK to St. Cecilia School, the Minto Recreational Complex, and major transit stops. LESS THAN a 10-minute drive takes you to Barrhaven Marketplace, loaded with shops, restaurants, and everyday essentials. An absolute heartthrob for investors and future homeowners alike, this bright and spacious end unit offers incredible ventilation and natural light throughout. The kitchen and bathrooms feature sleek granite countertops, combining style with easy maintenance for everyday living. You'll love the rare 3-CAR-PARKING a true bonus in this area! A low monthly private road fee of $100 covers garbage collection, visitor parking, streetlight and road maintenance, and snow removal, so you can relax and enjoy stress-free living. Prime location. Water Softner FULLYPAID OUT. END UNIT. Move-in ready. What more could you ask for? (id:43934)
20 Chartier Lake Road
Parry Sound Remote Area, Ontario
This cottage is located at 20 Chartier Lake on the Pickerel River system with boat access from Le Grous Lake landing not too far from Arnstein and Port Loring Ontario. It is about a 7km boat ride through Le Grou Lake, to the Pickerel River, and then to Chartier Lake. You can continue exploring further east through Stanley Lake and Dobbs Lake. The cottage was built in 1975. Constructed with tongue and groove pine with plans from Four Seasons Cottages, it is a lovely retreat. There is a new steel roof which was installed in 2016. Chartier Lake has excellent fishing, clear clean water for all your favourite water sports. There is a large great room, 3 bedrooms, two with Queen size beds, and one with twin beds. There is a gorgeous screened in sun room all across the front of the cottage. Off the kitchen porch is an outdoor solar water heated shower which also provides hot water for the kitchen. The stove and fridge both run on propane. There is a large crib dock (2020), a shoreline crib dock (2019) and a large mid-level deck (2015-16). There is a storage barn, also with a steel roof, for tools, water skis, and watercraft such as canoes, paddle boards, or kayaks. Also stored in the barn is a high quality water pump and a powerful Honda Generator. Water supply is pumped from the lake to a roof top stainless steel tank which holds approximately 180 litres. It then enters the cottage through a filtering system. There is also a solar system on the cottage roof to power lights etc inside the cottage. To assist you getting heavy items up the hill there is a 2000 pound winch and a rail and cart system.The listed price includes both the cottage lot, and the adjacent vacant lot. (id:43934)
809 Carnelian Crescent
Ottawa, Ontario
Welcome to 809 Carnelian Crescent, a stunning Sandstone model, Elevation B, built by Richcraft Homes. This meticulously maintained bungalow, freshly painted throughout, is nestled in the sought-after Riverside South neighbourhood. Well-maintained by the original owners, this move-in ready home features updated light fixtures and has been professionally cleaned recently, including carpets. With 2+2 bedrooms and 2+1 bathrooms, this property offers ample space for your family's needs. A welcoming front patio is the perfect spot for enjoying a morning coffee in this peaceful, family-friendly community. Inside, the inviting family room includes a cozy fireplace that adds character, and a convenient TV wall mount is included for easy setup. The kitchen is equipped with stainless steel appliances, a generous wall pantry, and tall cabinets to maximize storage. The sleek granite countertops and stylish backsplash, along with a practical breakfast bar, create a functional space for casual dining. The main floor also features a spacious living room with large windows, ideal for relaxing or family activities. The primary bedroom offers his and hers closets, and the luxurious 5-piece ensuite with double sinks adds an elegant touch. A second bedroom and main bath are also located on the main level. Heading downstairs, you'll find a roomy 4-piece bathroom and a comfortable rec room that's perfect for entertaining. The basement also includes two generously-sized bedrooms, providing extra space for family or guests. Outside, the fenced backyard is an ideal, safe space for children and pets, or the perfect spot to host BBQs and gatherings. This home is perfect for seniors, growing families, or young professionals seeking comfort and convenience. With easy access to shopping, public transit, schools, and amenities, it offers the best of Riverside South living. Some photos are virtually staged. Don't miss the opportunity to own this remarkable home. Book your showing today! (id:43934)
2833 Mozart Court
Ottawa, Ontario
Welcome to this bright, clean, and freshly painted 3-bedroom, 3-bath lovingly maintained single-family home. Tucked away on a quiet court in the sought-after, family-friendly neighborhood of Emerald Woods, this charming home offers both tranquility and convenience. Enjoy proximity to parks, NCC green space, the airport, downtown, public transit, golf courses, and all major amenities. Step inside to discover a spacious layout filled with natural light. The main floor features a cozy east-facing front porch, a comfortable eat-in kitchen, and a dining room with direct access to a backyard deck perfect for summer entertaining. The inviting living room boasts a gas fireplace and large windows that fill the space with sunshine. Upstairs, the primary bedroom includes a walk-in closet and a private 2-piece ensuite. The second bedroom is enhanced with a charming bay window seat and built-in shelving, while the third bedroom and a full bathroom complete this level. The finished lower level offers a versatile rec room with brand-new vinyl flooring, a large storage closet, new furnace (2024) and plenty of extra space for hobbies or storage. With interlock driveway and walkways, a fully fenced yard, and thoughtful details throughout, this move-in-ready home is a true gem. Don't miss your chance to see it! (id:43934)
544 Christie Lake Ln 51a Lane
Tay Valley, Ontario
Rare opportunity to own over 5 acres on beautiful Christie Lake, one of the area's most desirable waterfronts. This unique property features a private boat launch, gorgeous lake views, and direct access to a clean, swimmable shoreline. The year-round 1-bedroom, 1-bath bungalow offersrustic charm and cozy potential. While modest in size and style, it provides a comfortable space to enjoy as-is or personalize over time to suit your vision. Additional features include a detached Bunkie, ideal for guests, and a massive workshop/garage with ample space for boats,storage, and a laydown area. This is a perfect property for outdoor enthusiasts, investors, or those looking to create a private lakeside getaway.Enjoy the tranquility of Christie Lake with plenty of room to expand or improve. (id:43934)


