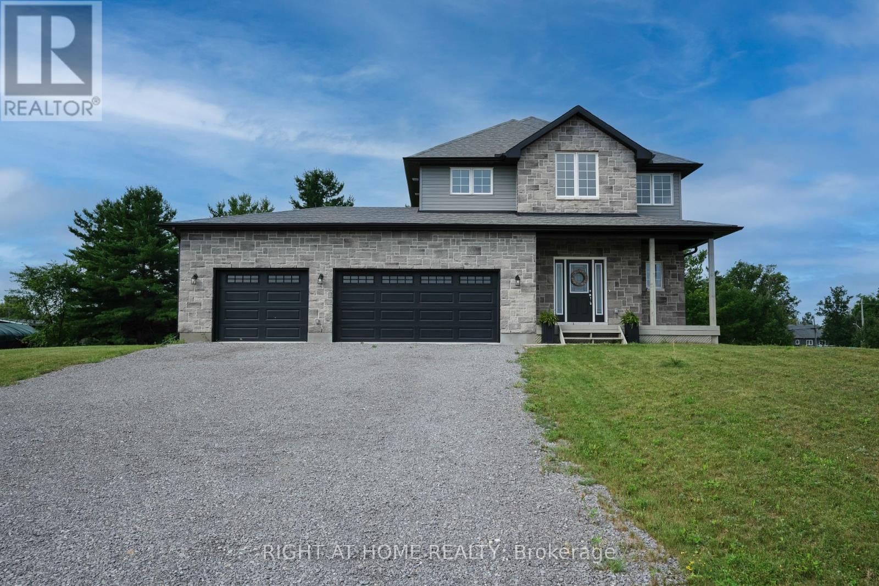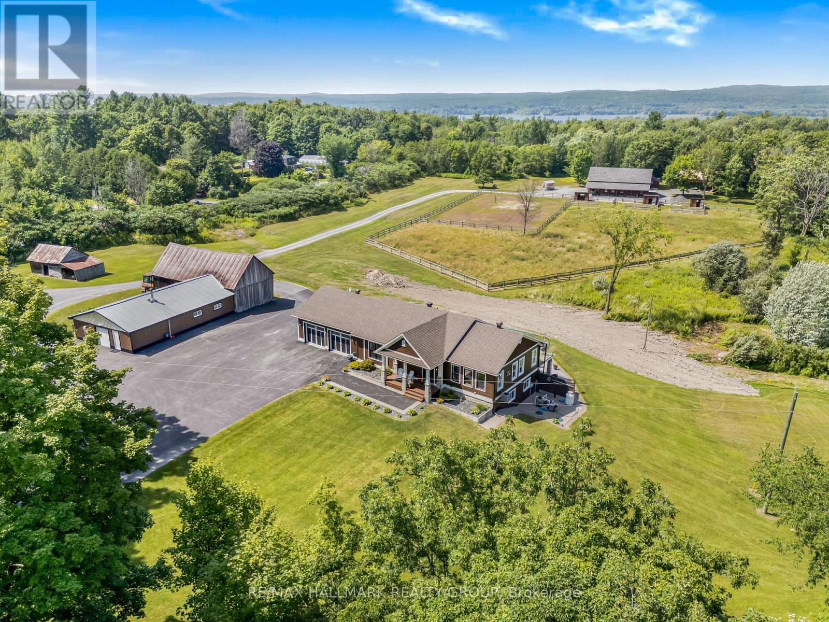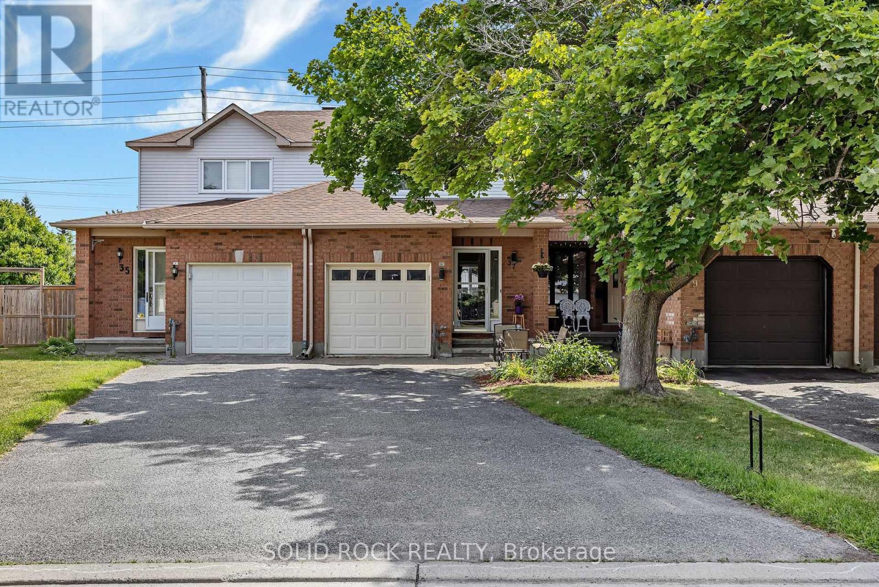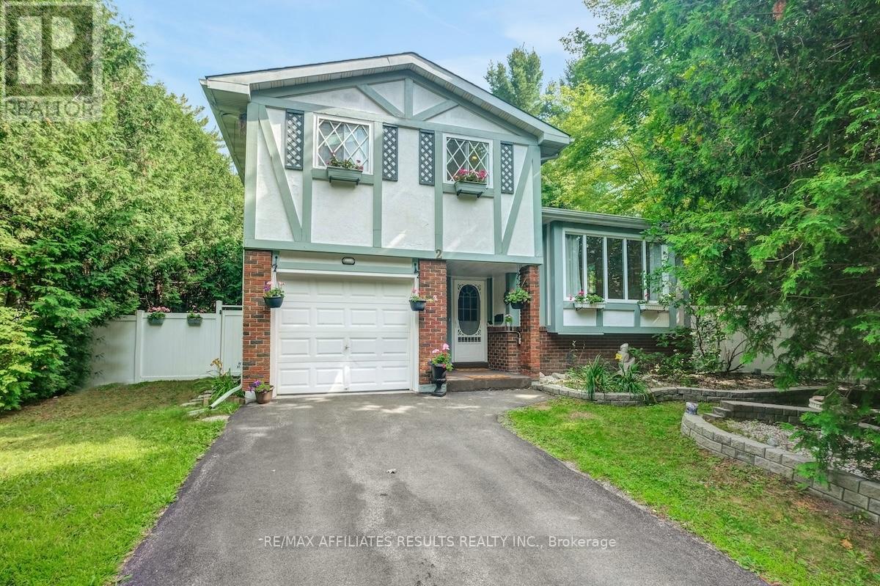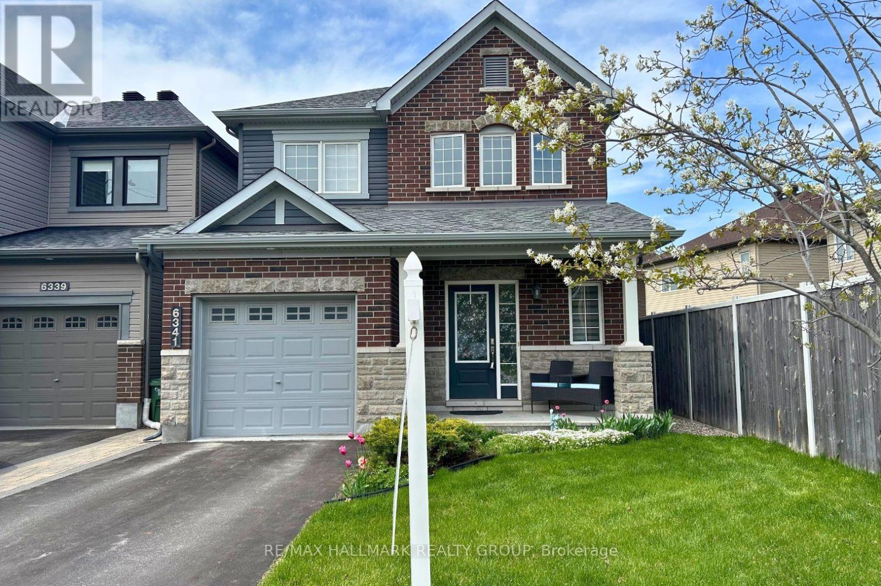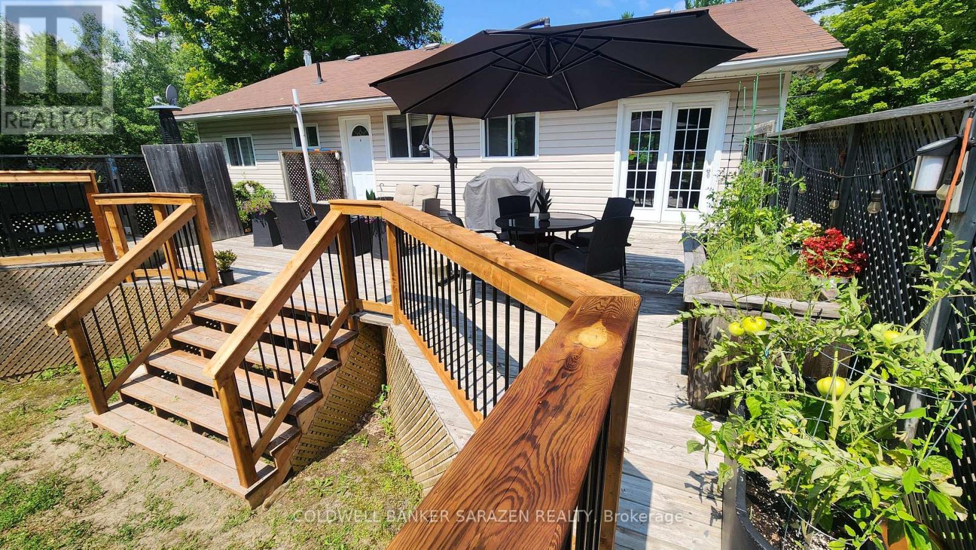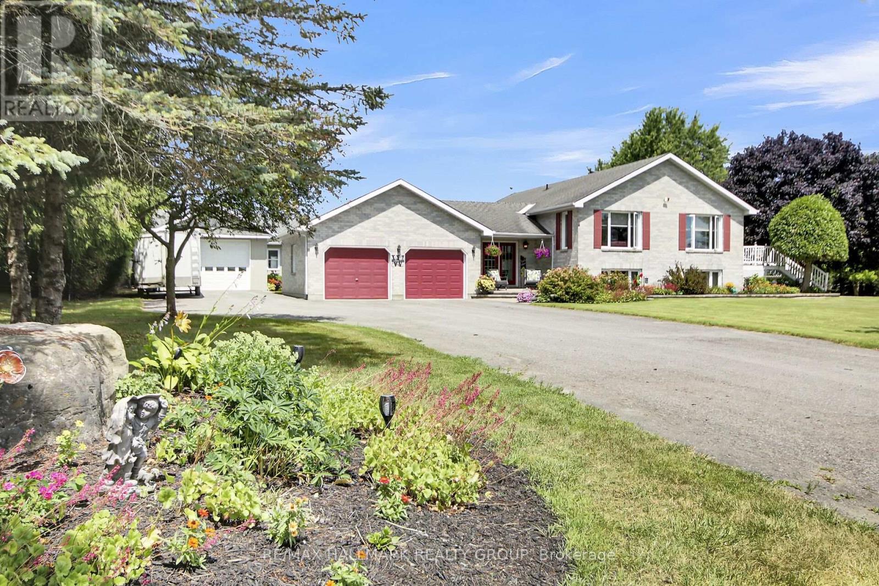Listings
219 Owen Lucas Street
Mcnab/braeside, Ontario
Magnificent home in an estate neighborhood, well appointed on a 1/2 acre lot. Welcome to 219 Owen Lucas Street located just outside of bustling Arnprior. Two years New, this is the enhanced Bradford Model by McEwan Homes featuring a triple car garage, top of the line upgrades and finished basement totalling approximately 2800 sqft of living space. Upgrades include: water treatment, finished basement, high ceilings, triple car garage that has never seen a vehicle, only has been used for storage. Complete with man door to the backyard from the garage. Extras: stone facade, curved corner edges throughout the home, pot lights throughout including indoor and outdoor front area, added water line for fridge water and ice filtration, central air conditioning, central circulation, central humidifier, garage door openers, gas fireplace, electric fireplace, storage galore, cherry trees, grape vines and cedars to compliment future growth and beauty. This is a MUST SEE for anyone in the market! (id:43934)
9 Button Court
Ottawa, Ontario
Location! Location ! Location ! This well-maintained 3-bedroom, 2-bathroom single family house is situated in the desirable, family-friendly community of Carson Meadows. The main floor offers a spacious living room, formal dining area, and an updated kitchen with quality stainless steel appliances. Gleaming hardwood floors throughout. Enjoy outdoor living in the large, pie-shaped backyard featuring a deck, play structure, and storage shed. Upstairs, you will find three generously sized bedrooms and a full bathroom. The fully finished basement offers additional living space ideal for a rec room, home gym, office, or an optional fourth bedroom. Prime location within walking distance to parks, shopping, Montfort Hospital, schools, CMHC, and a variety of restaurants. A move-in ready home in a sought-after neighbourhood! (id:43934)
197 Boundary Road
Alfred And Plantagenet, Ontario
Welcome to 197 Boundary Road; Built in 2019, this immaculate 4 bedroom, 3 bathroom custom bungalow with double car garage is located on 54 acres of tranquillity. OVER 1,460 ft of water frontage on Lac George!!! Built in 2008; Extremely clean Horse Stable offers radiant floor heating with living quarters - Kitchen/ 2 full bedrooms/ 2 washrooms/ living area. This stunning hobby-farm combines luxury, comfort, & the beauty of nature. Custom Bungalow with open concept main floor with gas fireplace, wide plank flooring, vaulted ceiling with wooden beams. Chef's kitchen with quartz counter tops, gas stove, walk-in pantry & centre island. Dining room patio doors lead to balcony offering views of fields & treetops. Fully finished walkout basement overlooking the heated in-ground salt water pool with glass enclosure. Other features include: Generac generator, Garage has 2 side entry doors & anti-spill floor and wall surfaces with Staircase inside garage leads to main level and lower level walk-out, path to stable has been redone, asphalt driveway recently completed. Pool surround has concrete finish, outdoor gas line for BBQ, Agricultural zoning which allows for hobby farms, Home walk-out level has radiant floors, Deers often found roaming the property, Possibility to sever lot. Enjoy activities on cleared trails including hiking, snowshoeing, horseback riding, ATV. Lake with river access offers fishing, boating & jet skiing. High quality chicken coop can provide fresh eggs from your own flock. BOOK YOUR PRIVATE SHOWING TODAY (id:43934)
186 Lynn Coulter Street
Ottawa, Ontario
This exceptional 5 bed 3.5 bath Minto 2 garage single house in Quinn's Pointe available on Sept 1st! With modern and tasteful finishes throughout, this home features a stunning kitchen with quartz counters, 10ft ceilings, and hardwood & tiled floors on the main level. The main floor has a spacious guest room/Home Office. Upstairs, you'll find a large primary bedroom with ensuite and walk-in closet, along with 3 more generously sized bedrooms, a full bath, and laundry. Located close to parks, schools, shopping, and transportation, this home is also just moments away from Amazon, Costco, and major highways 417 and 416., Deposit: $3300. Photos were taken prior to having tenants. No pets and no smoking. (id:43934)
240 Saddleback Crescent
Ottawa, Ontario
This is the one you've been waiting for! Luxuriously appointed 5-bedroom, 4-bathroom home with a fully finished lower-level in-law suite, now available in sought-after Kanata Lakes. Designed with stylish family living in mind, this elegant home features quartz countertops, 9-foot ceilings, pot lights, quality ceramic and hardwood flooring, California shutters, and high-end pendant lights, ceiling fixtures, and ceiling fans. A spacious foyer welcomes you into the open-concept main level, where you'll find a bright great room with a cozy gas fireplace and custom tile feature wall, a chefs eat-in kitchen with stainless steel appliances and a large quartz island, a practical mudroom with garage access, and a sleek powder room, perfect for both everyday life and entertaining. A dramatic curved hardwood staircase leads upstairs to four generous bedrooms, including a luxurious primary suite with dual walk-in closets and a spa-like 4-piece ensuite. This level also features a second full bathroom and a convenient laundry room. The fully finished lower level is ideal for multigenerational living, nanny accommodations, or guests. It features a spacious recreation room with high-end engineered hardwood, top-quality finishes, and a quartz wet bar/kitchenette with custom cabinetry, induction stove, hood fan, and fridge. A private fifth bedroom or home office, third full bathroom, and second laundry area complete the space. Set on a quiet, family-friendly street, just steps to top-rated schools (Kanata Highlands PS, Earl of March SS, and All Saints HS), transit, parks, splash pads, pickleball and tennis courts, and a soccer field. The fully fenced, landscaped backyard features a handy storage shed and a large deck ready for summer BBQs and relaxed evenings outdoors enjoying the sunset. Come make 240 Saddleback Crescent your new address! (id:43934)
800 Solarium Avenue
Ottawa, Ontario
Welcome to 800 Solarium Avenue! This pristine townhome built in 2023 offers modern comfort, thoughtful design, and a bright, spacious layout in a family-friendly neighbourhood. The 3-bedroom, 3-bathroom home features hardwood flooring on the main level, quartz countertops in the kitchen, a walk-in pantry, and a cozy gas fireplace in the open-concept living and dining area. Upstairs, you'll find three generously sized bedrooms, including a large primary suite with its own 4-piece ensuite and walk-in closet. The finished portion of the basement makes a perfect family room, playroom, or home office, while the additional unfinished area offers excellent storage options. Central air conditioning and natural gas heating ensures year-round comfort. Parking is a breeze with an attached garage plus driveway parking for two additional vehicles. Property is available from mid-August. Tenant is responsible for all utilities. (id:43934)
674 Putney Crescent
Ottawa, Ontario
Exceptional Corner Lot Gem - 3Bed - 3Bath PLUS DEN/Office on MAIN level - Over 2,350 Sq.Ft. of Elegant Living Space Built by Tamarack - GRAND entrance - - Hugh LOFT on second level - In-wall speaker system in the basement. Located in the highly desirable Westwood neighbourhood in Stittsville. Built in 2020, this 5-year-old home has been extremely well maintained and feels like brand new - but with all the costly extras already done, including full fencing, landscaping, a 2024 STONE patio, and a GAZEBO. Step inside to a spacious foyer with a large closet and a refined entrance rarely found in townhomes. The main level showcases elegant hardwood flooring, a den/ private office room, and open-concept living and dining spaces. The kitchen is thoughtfully designed with granite countertops, high-end stainless steel appliances and abundant cabinetry - seamlessly blending function and style. Upstairs, enjoy a large loft ideal for a second living area or second home workspace, along with three generously sized bedrooms. The spacious primary bedroom includes a walk-in closet and luxurious ensuite, while two great size additional bedrooms and a well-appointed full bath. A massive finished basement equipped with in-wall surround sound speakers, an ideal foundation for your dream home theatre - endless potential. Premium upgrades include upgraded carpeting, high-standard custom blinds throughout, and privacy-enhancing window films in key areas. Just minutes to top-rated schools, scenic trails, parks, and everyday amenities this is a must-see home offering style, space, and comfort in one of Ottawa's most sought-after family-friendly communities. (id:43934)
82 Queensline Drive
Ottawa, Ontario
Sensational 4 bedroom home backing onto a park....and that's just the beginning. Stunning hardwood floors throughout, fresh kitchen with the usual suspects of pots, granite and stainless opening up into a beautiful family room with cozy gas fireplace. Formal dining and formal living rooms afford tremendous flex space, generous mud room with inside access from the large two-car garage along with the requisite powder fills out the ground floor. The second level has a large primary bedroom with ample closet space and lovely ensuite, while 3 more bedrooms and main bath make up the top level. The lower level was finished decades ago with another full bath and could benefit from some updating but it's high and dry with endless possibilites. The deck off the family room, drowned in sunlight and western sunsets, is accessed through french doors and overlooks the expansive back yard with a gate accessing the park. It's not often you find a home with a perfect layout, this one will appeal to all. (id:43934)
801 Shasta Street
Ottawa, Ontario
Welcome to this exceptional residence offering over 3,200 square feet of elegant living space, ideally positioned on a premium corner lot with 50 feet of frontage in the sought-after community of Findlay Creek. With refined curb appeal, southwest-facing exposure, and top to bottom brick at the front and corner side, this home is a rare blend of sophistication and functionality. Step inside to a thoughtfully designed main level with matte-finished hardwood flooring, contemporary tile, designer lighting, and California shutters, delivering an effortlessly stylish atmosphere. At the heart of the home is a chef-inspired kitchen with included Stainless Steel appliances, a commercial hood fan, extended white cabinetry, quartz countertops, and a waterfall-edge island, seamlessly overlooking the grand family room. Soaring ceilings, an accent wall, and a linear gas fireplace define the family room, while natural light floods in, creating an airy, inviting ambiance. Formal living room, dining room, a coat walk-in closet, and a sleek 2-piece powder room completes this level. Upstairs, the Juliet balcony overlooking the family room adds a unique architectural touch. The serene primary suite includes a spacious walk-in closet and spa-like 5-piece ensuite designed for indulgent relaxation. Three additional bedrooms offer generous space, while a modern 4-piece main bath and laundry room add convenience. The fully finished lower level expands the living space with a recreation room and private den. A 3-piece bathroom rough-in offers potential for future customization. The fully fenced backyard features a stone patio, gas BBQ hookup, and included storage shed, and the perfect setting to enjoy summer. The fully insulated, gas-heated garage fits two vehicles and features durable vinyl flooring built to handle heavy cars and harsh winters, still looking new after five years. With high-end finishes and a timeless layout, 801 Shasta Street defines modern luxury living. (id:43934)
20 Seabert Drive
Arnprior, Ontario
Discover this exquisite 4-bedroom + den, 3-full-bathroom detached bungalow with a 2-car garage, perfectly situated on a massive corner lot. Flooded with natural light, this home welcomes you with a grand foyer and a versatile den, currently serving as a formal dining space but easily suitable as an office or other flexible area. The main floor unveils a gourmet kitchen that flows effortlessly into a bright, open living area. Featuring granite countertops, a tiled backsplash, a spacious center island, abundant cabinetry, and a charming chimney, the kitchen exudes both style and warmth. Sliding doors from the living area open to a stunning backyard deck, ideal for serene outdoor relaxation.The expansive primary suite offers a generous walk-in closet and a private ensuite with a convenient walk-in shower, joined by two additional well-sized bedrooms and a second full bathroom on the main level. The fully finished lower level, equally bathed in natural light, impresses with a fourth bedroom, a full bathroom, a vast recreation room, and ample storage to accommodate all your needs.Nestled on a prime corner lot that maximizes brightness, this bungalow blends modern upgrades with thoughtful design, creating an inviting and functional sanctuary. Its unbeatable location places you just minutes from the highway, surrounded by all existing amenities, and within walking distance to exciting upcoming retail, making this home a perfect harmony of convenience and contemporary living. Don't miss this extraordinary opportunity, schedule your tour today to experience this captivating residence for yourself! The sellers are willing to negotiate for fencing!!! (id:43934)
774 Kitley Line 2 Road
Elizabethtown-Kitley, Ontario
OPEN HOUSE: SUNDAY, AUGUST 3rd 2-4PM. Dreaming of space to grow, create, and thrive? This beautifully situated hi-ranch on 96 acres offers the perfect mix of lifestyle, land, and opportunity. Whether you're envisioning a working farm, a private equestrian haven, or your own boutique orchard and craft cider business - this property can make it happen! The home offers 3+1 bedrooms and 2 bathrooms, with a bright, open-concept main floor featuring a large kitchen with center island and generous dining area that opens to the back deck, ideal for gathering or enjoying peaceful views. A sunlit living room and three spacious bedrooms complete the main level. Downstairs, the finished basement (722 sq ft) includes a huge family room with wood-burning fireplace, an additional bedroom with oversized windows, a powder room, laundry area, and direct access to the garage - perfect for extended family, guests, or future rental/in-law suite potential. Step outside into your own slice of rural paradise: meadows, hay fields, mature woods, two ponds, a private trail, and four orchard blocks, one is already producing popular apple varieties like Honeycrisp, Cortland, and Gala. A fenced paddock and multiple outbuildings (including a secondary small barn, two chicken coops, and utility sheds) support a range of agricultural uses. And the showstopper: a massive 4,500 sq.ft. barn - clean, open, with running hydro and ready to be transformed! Host events, board horses, launch your hobby farm, store equipment, or build the cider operation you've been dreaming of. With two potential future 1+ acres severances, this is a smart investment as well as a lifestyle upgrade. Only a short drive from town, schools, and amenities! Come explore - you're dream property awaits! Offers to be presented on AUGUST 6th at 6PM; however Seller reserves the right to review and may accept pre-emptive offers. 24-hour irrevocable on all offers. (id:43934)
774 Kitley Line 2 Road
Elizabethtown-Kitley, Ontario
OPEN HOUSE: SUNDAY, AUGUST 3rd 2-4PM. Dreaming of space to grow, create, and thrive? This beautifully situated hi-ranch on 96 acres offers the perfect mix of lifestyle, land, and opportunity. Whether you're envisioning a working farm, a private equestrian haven, or your own boutique orchard and craft cider business - this property can make it happen! The home offers 3+1 bedrooms and 2 bathrooms, with a bright, open-concept main floor featuring a large kitchen with center island and generous dining area that opens to the back deck, ideal for gathering or enjoying peaceful views. A sunlit living room and three spacious bedrooms complete the main level. Downstairs, the finished basement (722 sq ft) includes a huge family room with wood-burning fireplace, an additional bedroom with oversized windows, a powder room, laundry area, and direct access to the garage - perfect for extended family, guests, or future rental/in-law suite potential. Step outside into your own slice of rural paradise: meadows, hay fields, mature woods, two ponds, a private trail, and four orchard blocks, one is already producing popular apple varieties like Honeycrisp, Cortland, and Gala. A fenced paddock and multiple outbuildings (including a secondary small barn, two chicken coops, and utility sheds) support a range of agricultural uses. And the showstopper: a massive 4,500 sq.ft. barn - clean, open, with running hydro and ready to be transformed! Host events, board horses, launch your hobby farm, store equipment, or build the cider operation you've been dreaming of. With two potential future 1+ acres severances, this is a smart investment as well as a lifestyle upgrade. Only a short drive from town, schools, and amenities! Come explore - you're dream property awaits! Offers to be presented on AUGUST 6th at 6PM; however Seller reserves the right to review and may accept pre-emptive offers. 24-hour irrevocable on all offers. (id:43934)
1022 Chapman Mills Drive
Ottawa, Ontario
Available September 1st in Promenade Barrhaven! Discover this almost-new, stylish stacked townhome in the heart of Barrhaven just steps from top-rated schools, grocery stores, parks, gyms, and scenic trails. Featuring 3 spacious bedrooms, 2 bathrooms, and a beautifully upgraded kitchen with quartz countertops, attractive cabinetry, and stainless steel appliances, this home blends comfort with modern design. Enjoy open-concept living with laminate floors, a walkout balcony off the main floor, and a private balcony in the primary bedroom. Upper-level laundry, 1 parking spot, builder upgrades throughout. Nestled in a quiet, family-friendly neighbourhood with quick access to major roads and amenities This is the perfect place to call home! Call Vardaan Sangar at 819-319-9286 to book your showing today! (id:43934)
37 Grenadier Way
Ottawa, Ontario
Welcome to this charming 3-bedroom, 2-bathroom home in this great area of Barrhaven, with mature trees and plenty of amenities. Perfect for first-time buyers, young professionals, or a small family, this property offers comfort, convenience, and value. Located on a peaceful, quiet street, this home is just moments from schools, shopping, recreation, local transit, a variety of restaurants, and places of worship. The spacious layout includes a cozy, freshly painted living room. The main level features durable, waterproof flooring installed in 2020, combining style and practicality. The powder room is on the main level. Upstairs, you'll find an updated full bathroom (2024) and fresh carpeting on the stairs(2024). The upper floor windows were replaced in 2018, enhancing energy efficiency. Lower level is finished with a laundry room, and additional living space that could be used as a second living room or gym. The patio door was upgraded in 2023, leading to a backyard perfect for outdoor gatherings. Additional highlights include a new roof (approx. 2020) and ample parking for three cars. Brand new eavestrough in 2025. Whether starting your homeownership journey or seeking a comfortable, low-maintenance property in a prime location, this home checks all the boxes. Come check out the area and see why this place is a great place to call home. (id:43934)
167 Clemow Avenue
Ottawa, Ontario
167 Clemow Ave is an elegant, sophisticated property, as well as a marvelous family home located in the Glebe on one of its prestigious streets. Property has been renovated from top to bottom. The formal living & dining rooms provide a natural flow for entertaining. The beautiful kitchen & adjoining family room are perfect for less formal occasions & family gatherings. The reception rooms have double French doors that open onto the central hallway, & the kitchen is separated from the dining room with a swing door. The main floor's powder room is inconspicuously located at the end of the central hall. 2nd floor sports the primary bedroom w/ensuite, plus 3 large bedrooms, all with ample closet space & main bath. 3rd floor has wonderful loft space complete with skylight, built-in workstations & ample space for a sitting area or whatever you can imagine. Lower level offers a workout room, wet bar, huge recreation room, a full bath, laundry, and a bonus room. Driveway is shared. (id:43934)
2 Wedgewood Crescent
Ottawa, Ontario
Tucked into a quiet corner of Blackburn Hamlet, this charming side-split home offers the perfect blend of privacy, comfort, and convenience. Set on a corner lot, the property is surrounded by tall hedges and mature trees, creating a peaceful retreat just minutes from parks, shopping, transit, and the Blackburn Hamlet Bypass. With 3 bedrooms and 2 full bathrooms, this home is ideal for a growing family. The landscaped front gardens welcome you in, while the tiled foyer leads to a bright formal living room with hardwood floors, fireplace (as is), and a walk-out to the spacious backyard deck. Entertain in the elegant dining room featuring hardwood floors, vaulted ceilings, and a stunning gas fireplace. The kitchen includes a cozy cottage-style breakfast nook, perfect for casual mornings. Upstairs, the spacious primary bedroom is a true retreat, boasting a vaulted ceiling with 6 new pot lights (2025), skylight, corner soaking tub, and vintage-style enamel sink. Two more bedrooms with hardwood floors and a full 4-piece bath complete the upper level. The bathroom was recently updated with new Moen bathtub taps, faucet, and showerhead (2025). Downstairs, enjoy a finished rec room with bar, gas fireplace, and a 3-piece bathroom, ideal for movie nights or hosting guests. Outside, the fully fenced backyard is a private oasis with a deck, patio, enclosed seating area, gazebo, mature trees, shed, and side porch; perfect for kids, pets, and summer entertaining. The attached garage and paved driveway with space for 3 vehicles add everyday convenience. New roof (2024) under transferrable warranty. This well-loved home offers privacy, space, and access to all the amenities Ottawa has to offer. Don't miss your chance to make it yours! (id:43934)
236 Kilspindie Ridge
Ottawa, Ontario
Welcome to this exceptional Bungalow, masterfully crafted by an esteemed builder - Uniform Constructions "The Douglas w/Loft"-4 Bdrms & 4Full Baths. Grand front porch is a signature feature of this bungalow and an invitation to experience this remarkable home. This original owners residence is a show-home, offering nearly 2,000 sq. ft. on the main level & almost 900 sq. ft. loft, in the prestigious, Orchard community at Stonebridge Golf Course. You are welcomed by a grand Foyer w/elegant ceramic tile & sweeping hdwd frs that extend throughout the main floor, stairs, loft & upper hall. The homes open-concept design is anchored by a stylish kitchen, featuring a striking 10' quartz island, stainless steel appliances & custom cabinetry. The kitchen flows seamlessly into a sunlit Great Room, where a soaring shiplap fireplace creates a dramatic &inviting focal point. The main flr boasts 2 bdrms, incl. a luxurious Primary Suite w/2 custom-built closets & a spa-inspired ensuite. Main-level laundry. A stunning home office off the foyer provides a quiet work retreat. 9-foot ceilings throughout the main floor & vaulted ceiling to the loft, provides an airy, light-filled atmosphere. The loft provides 2 bdrms, a full bath & lounge area. The exceptional lower level is custom-built to accommodate a Golf Simulator, laser shooting range, and other sports, doubling as a movie theatre. A lounge area is perfect for viewing the simulator. The lower level features; games area & bar, a gym, sound dampened music room, full bath & expansive storage. The back yard features a large deck w/gazebo, no rear neighbours and the front yard has widened interlock driveway & complimentary garden. The home is located on a quiet street across from a park, offering easy access to Stonebridge's 18-hole golf course and scenic park trails. Over $300,000 in upgrades, widened two-car garage, and show-home quality finishes throughout make this a rare opportunity in one of Ottawa's most sought-after communiti (id:43934)
206 - 12 Corkstown Road
Ottawa, Ontario
***Open House: Tuesday, July 29th, 5-7pm*** Welcome to 12 Corkstown Road ~ a stylish and sun-filled 2-level condo ideally located across from Andrew Haydon Park and the Nepean Sailing Club. Enjoy easy access to waterfront trails, green space, and transit, all just steps from your door. This bright, modern home features 2 spacious bedrooms, a full 3-piece bath, and an open-concept layout with large windows and a private balcony. The kitchen offers stainless steel appliances, a gas stove, and ample cabinetry. Additional highlights include in-unit laundry, a home office nook, one above-ground parking space, and water included in rent. Building amenities include a fitness centre, theatre room, party room, storage locker, bike room, and visitor parking. Conveniently close to NDHQ-Carling, Bayshore, Queensway Carleton Hospital, Kanata tech hub & the highway.Tenant responsible for utilities, hot water tank rental, and tenant insurance. Application Requirements: Please submit a full credit report, copies of ID, rental application, 3x most recent paystubs, and a letter of employment along with an Offer to Lease for the landlord's review and consideration. (id:43934)
21479 Maccuaig Drive
South Glengarry, Ontario
Charming Victorian-Inspired Home on Over an Acre in Bainsville. This beautifully maintained 3+1 bedroom home blends classic charm with modern updates on a spacious, landscaped lot in the quiet village of Bainsville. Built in 2007, it's ideally located minutes from the Quebec border, close to Highway 401, and just steps from a park, community centre, and outdoor rink.Inside, the bright open layout features hardwood and ceramic floors throughout. The side entrance opens to a large foyer leading into the open-concept kitchen and dining area, complete with granite countertops, birch cabinetry, a functional island, and all-new LG appliances, including a fridge, gas stove, and dishwasher. The cozy living room features a cultured stone fireplace with walnut mantle and French doors to a vaulted three-season sunroom.Upstairs are three bedrooms, including a primary with walk-in closet and access to a 4-piece bath. The fully finished basement includes in-floor heating, a large rec room with bar, fourth bedroom, 3-piece bath with laundry, and utility room.Enjoy the outdoors with a large deck, heated double garage, and over an acre of private yard space. A rare find in a peaceful country setting. (id:43934)
432 Appalachian Circle
Ottawa, Ontario
Located in the most desirable Half Moon Bay community in Barrhaven, this beautifully built 2023 detached home with a double car garage sits on a premium pie-shaped lot with no rear neighbours, offering exceptional privacy and outdoor space.Large windows throughout the home fill the space with natural light. The main floor features 9' ceilings and an open-concept design with elegant hardwood flooring. You'll also find a spacious great room, perfect for both relaxing and hosting, as well as an inviting dining room for everyday meals or entertaining. The modern kitchen features granite countertops, stainless steel appliances, ample cabinet and counter space, with peaceful natural views from both the kitchen and dining area.Upstairs, you'll find three generously sized bedrooms, each offering beautiful views. The primary bedroom includes a private ensuite washroom and two walk-in closets, while the other bedrooms share a full bathroom.The finished basement is designed for practical everyday use, featuring a large mudroom with storage, direct garage access, a separate laundry room, and utility space ideal for keeping your home organized and functional.Still covered under Tarion warranty.Conveniently located near all amenities, including the Minto Recreation Centre, top-rated schools, parks, shopping, Costco, Amazon, and offering easy access to Highway 416, this home combines comfort, function, and an unbeatable location. (id:43934)
53 Wilton Crescent
Ottawa, Ontario
Welcome to this elegant and spacious 4-bedroom, 4-bathroom executive home, perfectly positioned to overlook the peaceful waters of Browns Inlet. A rare find in one of Ottawas most desirable neighbourhoods, this home offers the ideal blend of natural beauty, refined style, and unbeatable urban convenience. The main level features a thoughtful floor plan that flows effortlessly from room to room. Enjoy beautiful hardwood floors, a bright living room with a cozy gas fireplace, a formal dining room ideal for hosting, and a modern, updated kitchen with stainless steel appliances and generous prep space. The sunroom is a tranquil extension of the home, flooded with light and offering direct access to a beautifully landscaped backyard and private deck perfect for morning coffee, evening drinks, or outdoor dining in the warmer months. Upstairs, the second level offers a spacious family room overlooking Browns Inlet with a second gas fireplace, two bedrooms including the Master, a full and a partial bathroom. The third floor holds two more bedrooms ideal for kids, guests or an office. Additional features include in-unit laundry, ductless air conditioning, a detached garage, and a second parking space, rare in the heart of the city. The partially finished basement features a combined laundry area and fourth full bathroom plus loads of shelved storage space. Walk to top-rated schools including Mutchmor Public Elementary, Hopewell School and Glebe High School. Enjoy being just steps to all the best the Glebe has to offer, Bank Street shopping, restaurants, cafes, theatres, Lansdowne Park, the Rideau Canal, and more. This is a home that truly delivers the best of Glebe living. (id:43934)
6341 Renaud Road
Ottawa, Ontario
Welcome to this stunning and fully upgraded 3-bedroom + den Minto Elora home with 3 stylish bathrooms and a fully finished basement, ideally located in the sought-after community of Chapel Hill South. Just 9 years old, this turn-key property blends modern design, premium finishes, and a family-friendly layout in a vibrant neighbourhood surrounded by nature trails, parks, and top-rated schools. Exceptional curb appeal includes custom interlock landscaping, full vinyl fencing, and a charming pergola perfect for outdoor dining and entertaining. Inside, you'll find hardwood flooring throughout the main and second levels, a hardwood staircase, and imported ceramic tile in all wet areas. The home features three beautifully appointed bathrooms with quartz countertops, designer cabinetry, and upgraded fixtures. The main floor offers a formal dining area, a spacious great room with a stone gas fireplace, and a versatile den ideal for a home office or playroom. The chef-inspired kitchen shines with high-end stainless-steel appliances, a chef-grade gas range, soft-close cabinetry, a center island with cappuccino bar seating, and ample prep space. Upstairs, the serene primary suite features a walk-in closet and a spa-like ensuite with a double glass shower and elegant finishes, while two additional bedrooms offer flexibility for family, guests, or work-from-home needs. The finished basement includes a media room, fitness area, and a large laundry/utility room with a rough-in for a future bathroom. Additional highlights include custom blinds, a single-car garage with inside entry, and a low-maintenance backyard with stone hardscaping ideal for kids, pets, or relaxing evenings. This impeccably maintained home delivers comfort, style, and convenience in one of Orléans most desirable communities. Seller will not consider any offer without written mortgage commitment (prior offer fell through due to unqualified buyer). (id:43934)
875 Usborne Street
Mcnab/braeside, Ontario
Beautiful Bungalow just full of natural light. You will not find this kind of parking in the new developments in town. No need to move your car to let another out!! Pride of ownership is evident in this well maintained home. Inviting covered front veranda surrounded by impressive interlocking brick landscaping perfect for enjoying a cup of coffee in the morning. Open concept design. Oversized maple kitchen with ample cupboards and quartz counter space plus an large island with breakfast bar. Convenient main floor Laundry. Primary bedroom with cheater ensuite including a separate shower and an oversized soaker bath. Another 3 pc bath located close to the back deck as well as entrance to lower level. Two more bonus rooms in lower level to use as you wish - home offices, home gym or play room! Fully finished lower level boast huge family room with a wet bar. Patio doors to generous deck and family size fire pit that would accommodate many friends. Oversized double garage with a loft. Make the move to the country and enjoy one floor living at its best! All showings require 24hrs notice (id:43934)
1721 Carsonby Road E
Ottawa, Ontario
1721 Carsonby Road East Craftsman Bungalow Surrounded by Rolling CountrysideWelcome to this meticulously maintained all-brick craftsman bungalow, set amidst gentle slopes and beautiful rural landscapes. Combining timeless quality with modern comforts, this two-bedroom, one-and-a-half-bathroom home offers exceptional functionality and charm.An expansive entrance with a two-piece powder room leads into the open-concept main living area. The custom kitchen features a built-in oven, new cooktop, and microwave hood fan, seamlessly connecting to the dining and family room. Hardwood flooring, abundant natural light, and sweeping countryside views create an inviting space, with direct access to a spacious composite deck for outdoor living.The primary bedroom boasts a sizeable walk-in closet, outdoor entrance to enjoy a private jacuzzi enclosure designed with overhead protection while maintaining airflow and open views and shares a Jack & Jillstyle four-piece ensuite, ensuring both privacy and convenience.The lower level offers a large family room with a custom bar, perfect for entertaining, and a cozy propane fireplace. This level also includes a finished home office, an unfinished storage area plumbed for a future bathroom, and additional potential for customization. An insulated attached garage provides everyday convenience, while the impressive detached workshop measuring 17 x 53 and 69 x 29 combined offers propane heat, 100-amp electrical service, insulation, and additional wood stove heating, ideal for hobbyists or trades.Centrally located, this property is just 13 minutes to Kanata, 10 minutes to Barrhaven, and 10 minutes to Manotick, offering peaceful country living with quick access to city amenities. (id:43934)

