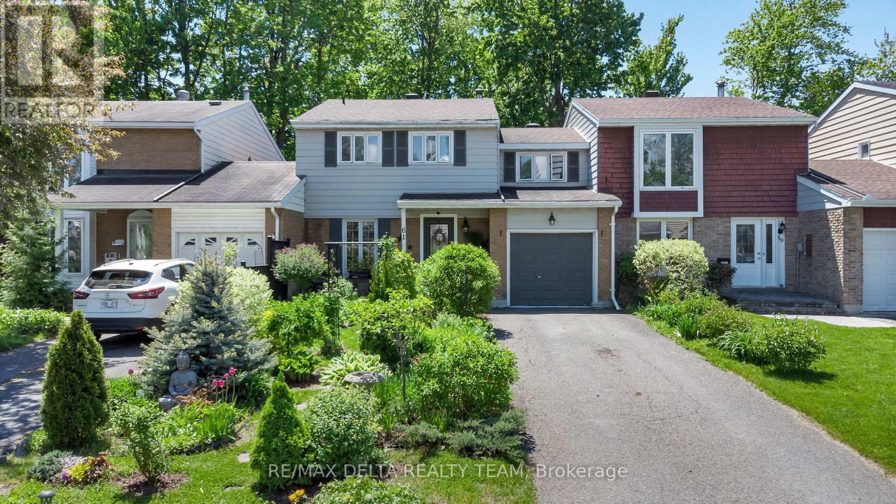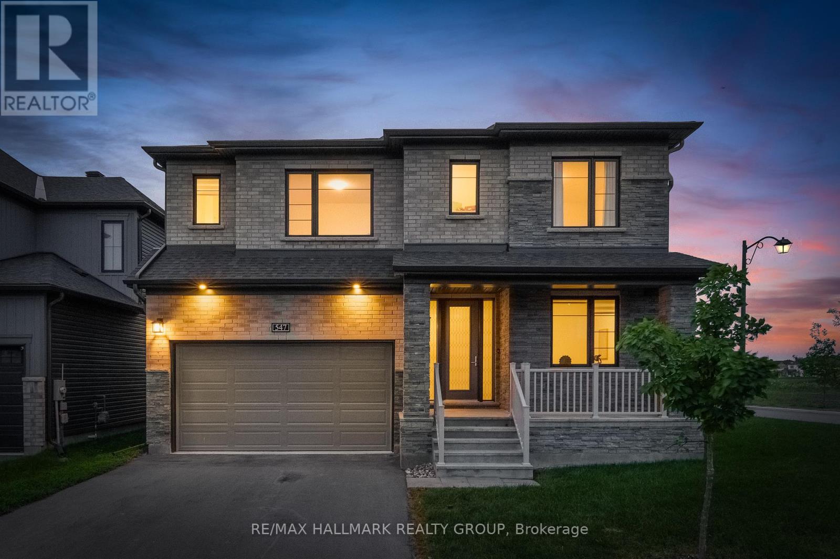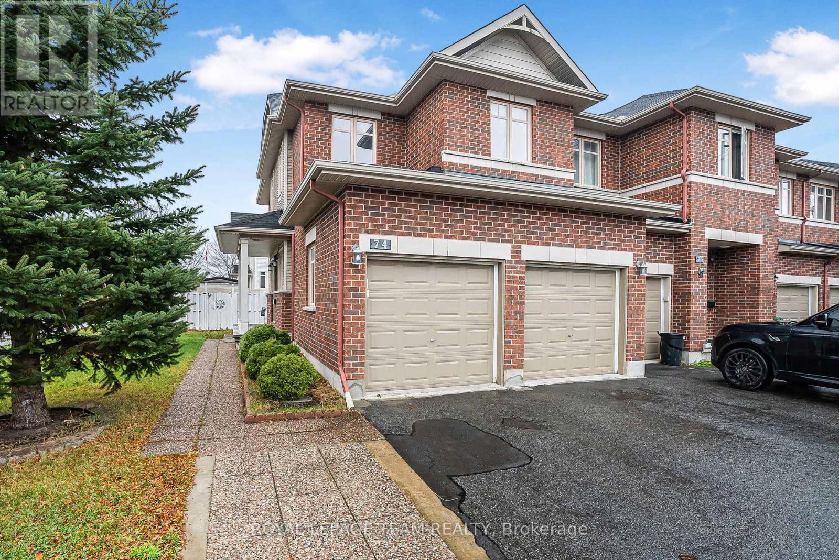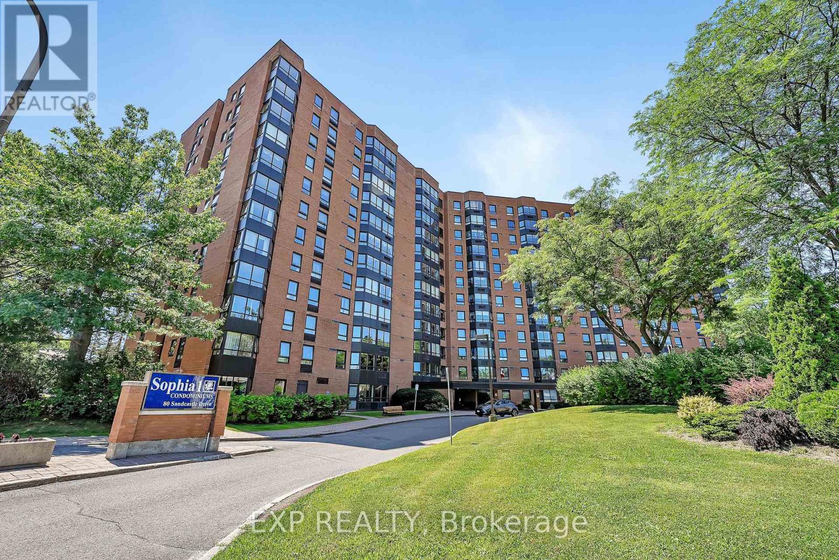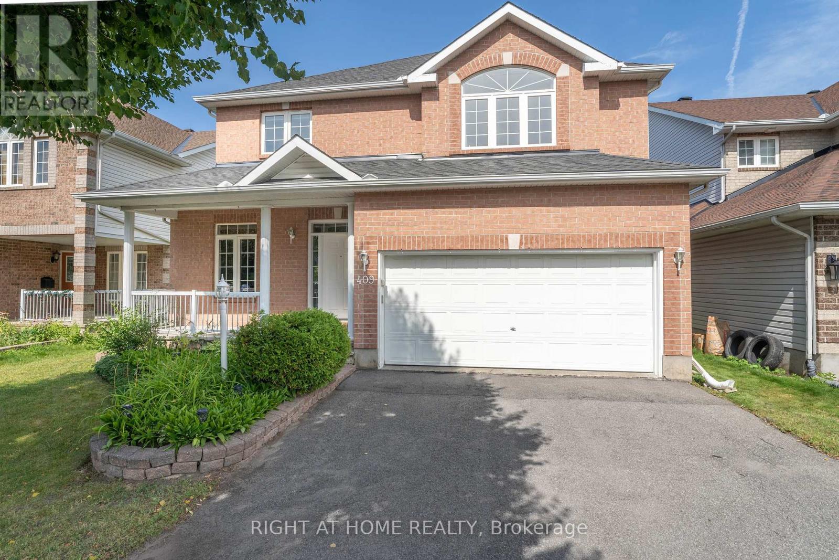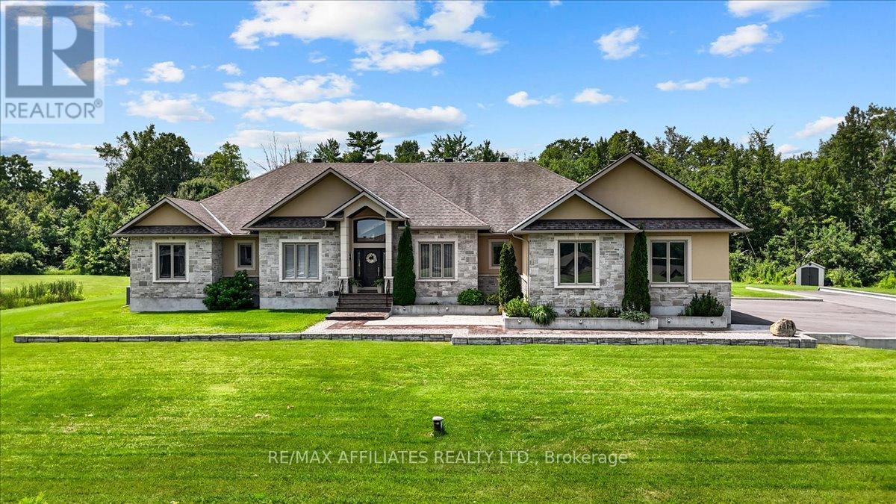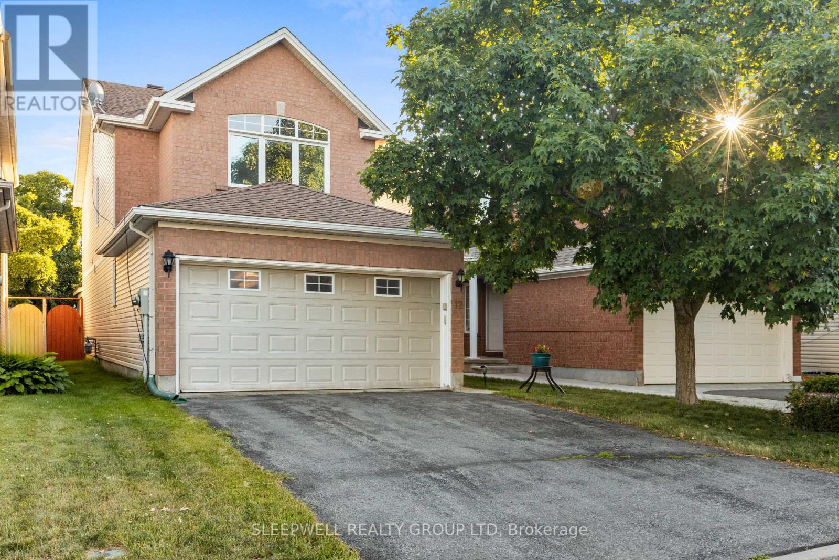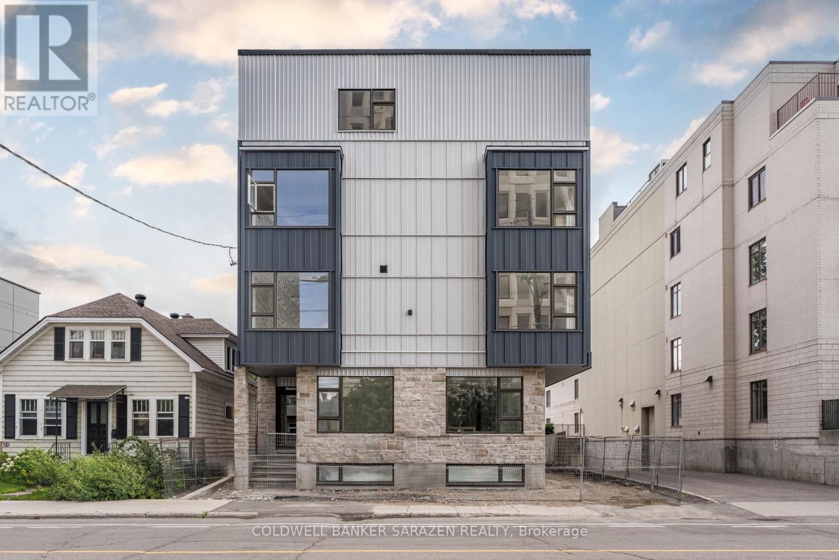Listings
1328 Lb13 Road
Rideau Lakes, Ontario
1328 LB13, Lyndhurst Year-Round Waterfront Living at Its Best! Offering the perfect balance of comfort, nature and waterfront lifestyle. Nestled in Kendricks Bay on beautiful Lower Beverley Lake, the property features 122' of frontage with a small sandy beach ideal for kids and easy kayak or paddleboard entry. Beautiful docks to lounge lakeside with parking for two boats and the best part is the 65' deep, weed-free water right out from the dock! Bring your suits and check it out yourself on the paddleboard or jump in and cool off! Towels provided! Take in the expansive water views from the large deck, perfect for entertaining or simply soaking up the peaceful surroundings. A cozy tree house at the waters edge offers a magical spot for morning coffee or quiet reflection. For green thumbs, a greenhouse and raised bed is ready for growing your own herbs, vegetables, or flowers. The main home includes 3 bedrooms and 1.5 bathrooms, with a warm, inviting feel that makes it just as comfortable for weekend escapes as it is for everyday living. A spacious air conditioned bunkie sleeps 6 comfortably, ideal for guests or hosting the whole family. This home has been meticulously maintained with great attention to detail and many updates. Whether you're looking for tranquility, outdoor adventure, or a place to gather and make memories, 1328 LB13 delivers. Don't miss the opportunity to own this amazing waterfront! Special Extras: Lovely outdoor shower with hot & cold running water, BBQ shelter, propane fireplace, new mini split for heating and AC, new well and water system, new metal roof on home and bunkie, plenty of parking, storage shed, large decks, greenhouse & low maintenance gardens, near Kendricks Park, great for kids (free to all residents). (id:43934)
81 Villeneuve Street
North Stormont, Ontario
OPEN HOUSE SATURDAY BETWEEN 12-2PM @ 60 HELEN IN CRYSLER. Beautiful modern property built by trusted local builder. Gorgeous semi detached 2 Storey with approximately 1761sq/ft of living space, 3 beds & 3 baths and a massive double car garage to provide plenty of room for your vehicles and country toys. The main floor has an open concept layout with quartz counters in your spacious kitchen, a large 9ft island with breakfast bar, ample cabinets & a large kitchen walk-in pantry. Luxury vinyl floors throughout the entry way, living room, dining room, kitchen, bathroom & hallway. Plush carpeting leads you upstairs into the bedrooms. Primary bedroom offers a spacious walk-in closet & a 3pc ensuite bath. 2nd/3rdbedrooms are also spacious with ample closet space in each. Full bathroom & Laundry room on second floor. No Appliances or AC included. Site plan, Floorplan, Feat. & Specs/upgrades attached! (id:43934)
79 Villeneuve Street
North Stormont, Ontario
OPEN HOUSE SATURDAY BETWEEN 12-2PM @ 60 HELEN IN CRYSLER. Beautiful modern property built by trusted local builder. Gorgeous semi detached 2 Storey with approximately 1761sq/ft of living space, 3 beds & 3 baths and a massive double car garage to provide plenty of room for your vehicles and country toys. The main floor has an open concept layout with quartz counters in your spacious kitchen, a large 9ft island with breakfast bar, ample cabinets & a large kitchen walk-in pantry. Luxury vinyl floors throughout the entry way, living room, dining room, kitchen, bathroom & hallway. Plush carpeting leads you upstairs into the bedrooms. Primary bedroom offers a spacious walk-in closet & a 3pc ensuite bath. 2nd/3rdbedrooms are also spacious with ample closet space in each. Full bathroom & Laundry room on second floor. No Appliances or AC included. Site plan, Floorplan, Feat. & Specs/upgrades attached! (id:43934)
77 Villeneuve Street
North Stormont, Ontario
OPEN HOUSE SATURDAY BETWEEN 12-2PM @ 60 HELEN IN CRYSLER. Beautiful modern property built by trusted local builder. Gorgeous semi detached 2 Storey with approximately 1761sq/ft of living space, 3 beds & 3 baths and a massive double car garage to provide plenty of room for your vehicles and country toys. The main floor has an open concept layout with quartz counters in your spacious kitchen, a large 9ft island with breakfast bar, ample cabinets & a large kitchen walk-in pantry. Luxury vinyl floors throughout the entry way, living room, dining room, kitchen, bathroom & hallway. Plush carpeting leads you upstairs into the bedrooms. Primary bedroom offers a spacious walk-in closet & a 3pc ensuite bath. 2nd/3rdbedrooms are also spacious with ample closet space in each. Full bathroom & Laundry room on second floor. No Appliances or AC included. Site plan, Floorplan, Feat. & Specs/upgrades attached! (id:43934)
75 Villeneuve Street
North Stormont, Ontario
OPEN HOUSE SATURDAY BETWEEN 12-2PM @ 60 HELEN IN CRYSLER. Beautiful modern property built by trusted local builder. Gorgeous semi detached 2 Storey with approximately 1761sq/ft of living space, 3 beds & 3 baths and a massive double car garage to provide plenty of room for your vehicles and country toys. The main floor has an open concept layout with quartz counters in your spacious kitchen, a large 9ft island with breakfast bar, ample cabinets & a large kitchen walk-in pantry. Luxury vinyl floors throughout the entry way, living room, dining room, kitchen, bathroom & hallway. Plush carpeting leads you upstairs into the bedrooms. Primary bedroom offers a spacious walk-in closet & a 3pc ensuite bath. 2nd/3rdbedrooms are also spacious with ample closet space in each. Full bathroom & Laundry room on second floor. No Appliances or AC included. Site plan, Floorplan, Feat. & Specs/upgrades attached! (id:43934)
61 Valewood Crescent
Ottawa, Ontario
Nestled in the peaceful and family-friendly neighborhood of Blackburn Hamlet, this spacious 4-bedroom home offers the perfect blend of comfort, style, and serenity. The beautifully private backyard oasis is a true highlight ideal for gardening enthusiasts or those looking to unwind in a quiet, natural setting. Inside, you'll find updated vinyl flooring throughout the main level and lower recroom adding a modern touch to the bright and welcoming space. The eat-in kitchen features updated cabinetry, elegant quartz (2016) countertops, and ample counter space perfect for everyday cooking and entertaining alike. The open-concept L-shaped living and dining room offers an ideal layout for gatherings, with a large bay window and two patio doors that frame picturesque views and provide easy access to the lush backyard. A convenient main floor powder room adds everyday functionality. Upstairs, four generously sized bedrooms and a fully renovated 4-piece bathroom offer plenty of space for a growing family. The finished lower-level rec room provides versatile space for a home office, gym, playroom, or media area. Lovingly maintained and move-in ready, this home is just moments from parks, schools, shopping, and all the amenities that make Blackburn Hamlet a sought-after community. Don't miss your chance to make it yours! (id:43934)
118 High Street
Carleton Place, Ontario
Prestigious Victorian Landmark in the Heart of Carleton Place - Step into timeless elegance in this beautifully maintained, historic brick Victorian home, ideally located on a private, tree-lined corner lot on sought-after High Street. Just steps from the Mississippi River and a short walk to the vibrant shops, dining, and amenities of downtown Carleton Place, this architectural gem blends period charm with refined modern updates. Offering over 3,000 square feet of gracious living space, this home showcases exquisite attention to detail, soaring ceilings, intricate crown moulding, hardwood floors, a grand hardwood staircase, and ornate wood trim throughout. The spacious, welcoming foyer leads to an impressive formal living room, with pocket doors opening into a cozy den or reading room. The elegant dining room is ideal for entertaining, while the large, well-appointed kitchen features granite countertops, stainless steel appliances, and plenty of space for culinary inspiration. Enjoy your morning coffee in the sun-drenched 3-season room, or host summer gatherings around the in-ground pool with a brand-new liner, nestled in a fully fenced, private backyard oasis. Upstairs, a versatile third-floor loft offers ideal space for a home office, games room, or studio. Additional features include a single-car attached garage, a rare find in this historic area. A true landmark residence offering comfort, character, and convenience - all in one of Carleton Place's most desirable locations. (id:43934)
83 Villeneuve Street
North Stormont, Ontario
OPEN HOUSE SATURDAY BETWEEN 12-2PM @ 60 HELEN IN CRYSLER. Beautiful modern property built by trusted local builder. Gorgeous semi detached 2 Storey with approximately 1761sq/ft of living space, 3 beds & 3 baths and a massive double car garage to provide plenty of room for your vehicles and country toys. The main floor has an open concept layout with quartz counters in your spacious kitchen, a large 9ft island with breakfast bar, ample cabinets & a large kitchen walk-in pantry. Luxury vinyl floors throughout the entry way, living room, dining room, kitchen, bathroom & hallway. Plush carpeting leads you upstairs into the bedrooms. Primary bedroom offers a spacious walk-in closet & a 3pc ensuite bath. 2nd/3rdbedrooms are also spacious with ample closet space in each. Full bathroom & Laundry room on second floor. No Appliances or AC included. Site plan, Floorplan, Feat. & Specs/upgrades attached! (id:43934)
85 Villeneuve Street
North Stormont, Ontario
OPEN HOUSE SATURDAY BETWEEN 12-2PM @ 60 HELEN IN CRYSLER. Beautiful modern property built by trusted local builder. Gorgeous semi detached 2 Storey with approximately 1761sq/ft of living space, 3 beds & 3 baths and a massive double car garage to provide plenty of room for your vehicles and country toys. The main floor has an open concept layout with quartz counters in your spacious kitchen, a large 9ft island with breakfast bar, ample cabinets & a large kitchen walk-in pantry. Luxury vinyl floors throughout the entry way, living room, dining room, kitchen, bathroom & hallway. Plush carpeting leads you upstairs into the bedrooms. Primary bedroom offers a spacious walk-in closet & a 3pc ensuite bath. 2nd/3rdbedrooms are also spacious with ample closet space in each. Full bathroom & Laundry room on second floor. No Appliances or AC included. Site plan, Floorplan, Feat. & Specs/upgrades attached! (id:43934)
547 Anchor Circle
Ottawa, Ontario
Welcome to this stunning Minto Magnolia 'Elevation C' model, a beautifully designed corner unit in the prestigious Mahogany community of Manotick. With 2,994 sq ft of refined living space, this home blends modern design with everyday comfort and functionality. Step inside to a spacious, light-filled foyer with high ceilings and hardwood flooring that flows seamlessly throughout the main floor, up the stairs, and along the upper hallway. The open-concept living room, dining area, and kitchen are unified by elegant finishes - perfect for hosting or relaxing. Anchored by a gas fireplace, the living space feels warm and inviting and the kitchen is a chef's dream with quartz counters, stainless steel appliances, a 6-burner gas stove, sleek white cabinetry, and a generous island with undermount sink and breakfast bar. A pantry provides ample storage, and a separate eating area opens to the backyard through patio doors, ideal for indoor-outdoor living. A main floor den offers a quiet retreat or productive workspace. Tucked away, the mudroom features a large closet and inside access to the double garage, keeping life organized and clutter-free. Upstairs, plush carpeting adds comfort to four spacious bedrooms. The primary suite is a serene escape with two walk-in closets and a luxurious ensuite offering double sinks, a soaker tub, and a glass shower. Bedrooms 2 and 3 share a modern Jack & Jill bathroom, with Bedroom 3 also enjoying a walk-in closet. Bedroom 4 features its own ensuite and walk-in closet - ideal for guests or teens. A second-floor laundry room with front-load washer/dryer and built-in shelving makes laundry day effortless. The unfinished basement provides excellent storage and endless potential. Out back, enjoy a quiet, open lawn - perfect for play or relaxation - while the front features a charming covered porch, ideal for morning coffee or evening unwinding. Near parks, schools, shopping, transit, Hwy 416, and golf - everything you need just minutes away. (id:43934)
824 Henslow's Circle
Ottawa, Ontario
Step into sophistication in this beautifully appointed Mattamy Parkside model, where thoughtful upgrades and contemporary finishes elevate everyday living. Perfectly positioned beside a park and walking paths, this home backs directly onto a serene pond, offering peaceful views and no rear neighbours - a rare blend of privacy and nature. Rich wide-plank engineered hardwood flooring flows seamlessly throughout the main floor, up the stairs, and through the upper hallway, unifying the open-concept living room, dining area, and kitchen - ideal for both entertaining and everyday living. Anchored by a gas fireplace, the living space is bright and inviting with the adjacent kitchen featuring sleek white cabinetry, stainless steel appliances, a 6-burner gas stove with chimney hood fan, and a generous island with undermount sink and breakfast bar. A main floor den, enclosed with frosted glass Colonial doors, offers privacy for work or quiet retreat. The smartly designed mudroom includes a walk-in closet and inside access to the double garage - an ideal drop zone that keeps your home organized and clutter-free. Upstairs, soft carpeting adds comfort to four spacious bedrooms. The primary suite is a luxurious escape with two walk-in closets and a spa-like ensuite featuring double sinks, granite counter, a soaker tub, and a glass shower with rain head. Bedrooms 2 and 3 share a stylish Jack & Jill bathroom, each with their own walk-in closet & bedroom 4 enjoys a private ensuite and walk-in closet - perfect for guests or teens. A second-floor laundry room with front-loaders and laundry sink adds convenience. The unfinished basement offers large windows, ample storage, and full utility - ready for your personal touch. Out back, enjoy a fully fenced yard with PVC fencing and tranquil views of the pond and green space. A charming covered porch completes the picture. This home is conveniently located close to transit, schools, Sobeys, Tim Hortons, parks, pickleball courts, and more! (id:43934)
74 Madelon Drive
Ottawa, Ontario
Welcome to 74 Madelon , END UNIT townhome, offering a perfect blend of comfort and convenience. Boasting a rare DOUBLE-CAR GARAGE and additional parking spaces on the driveway. The open-concept main floor is designed for modern living with a cozy gas fireplace, well-appointed kitchen includes a generous pantry, leading to a large, fully fenced backyard ideal for out door gatherings. The second floor offers 3 bedrooms, 2.5 bathrooms including an ensuite 4pc bathroom. and laundry room for added convenience. The finished basement is a standout, a versatile playroom or family room, and ample storage. Ideally located within walking distance to schools, public transport and other amenities. Don't miss this exceptional home in a sought-after neighbourhood! (id:43934)
316 - 300 A Lett Street
Ottawa, Ontario
Convenient location on Lett St., close to downtown. Beautiful and bright one bedroom unit. Tenant has own dedicated underground parking space, however, street parking in front of building is usually available. Small pets are allowed. Six appliances are included. Kitchen appliances are stainless steel. Washer and Dryer white. Floors, hardwood and ceramic. Exercise room, party room/boardroom and outdoor swimming pool. Concierge service during business hours. Rental application required; credit report, letter of employment; photo id; two recent paystubs. First and last month's rent upon acceptance. (id:43934)
712 - 80 Sandcastle Drive
Ottawa, Ontario
Welcome to one of the largest and most desirable layouts in this well-maintained building. This beautifully updated 2-bedroom, 2-full 4 piece bathroom condo offers 1001 sq. ft. of bright, open-concept living space with panoramic 7th-floor views of the Gatineau Hills.A welcoming solarium offers the perfect spot for your morning coffee, a peaceful reading nook, or a stylish home office. The spacious living and dining areas feature rich hardwood floors, while the upgraded kitchen boasts added cabinetry for extra storage. Both full bathrooms have been modernized, and a convenient in-unit storage room keeps everything neatly tucked away.A standout perk: your own indoor, fully protected parking spot, a bonus in any condo and ideal for Ottawa winters.Residents enjoy excellent building amenities including a fitness centre, party room, outdoor pool, and beautifully landscaped grounds, along with plenty of visitor parking for friends and family. Located just a short walk to the Queensway Carleton Hospital, with easy access to transit, shopping, parks, and trails, this is a prime location for both lifestyle and convenience.An exceptional opportunity for healthcare professionals, downsizers, or first-time buyers looking for space, sunlight, and comfort in a quiet, established west-end neighbourhood. Status Certificate ordered, 24 irrevocable. (id:43934)
1329 Fontenay Crescent
Ottawa, Ontario
Prepare to be impressed by this beautifully maintained 3+1 bedroom, 2.5 baths Campeau built home featuring key elements like the prominent Mansard roof, full brick exterior, an attached garage, lush landscaping accented by interlock walkways and a gorgeous private backyard oasis, all on an extra large 62ft x 100ft lot. The welcoming foyer, the central hub of the home, sits between the formal living and dining rooms ideal for elegant entertaining accented by crown mouldings. A door from the dining room leads to a spacious kitchen with ample counter/prep space and a wall pantry for convenient storage. The family room features a cozy fireplace and patio doors that extend the living space out into the backyard oasis. This yard is perfect for any occasion, featuring a covered entertainment-sized deck with built-in seating and a privacy screen, an interlock patio surrounded by lush yard and mature landscaping, and a path to the fully enclosed hot tub cabin with a wood interior large ceiling fan for added comfort. 2nd floor offers an updated primary bedroom retreat equipped with a walk-in closet and spa-like 5pc ensuite bath. 2 other generous bedrooms have charming dormers, lending opportunity for cozy reading nooks beneath the windows, and share a 4 pc bath. The fully finished basement delivers additional living space with a large rec room, a guest or 5th bedroom, office or flex space and large utility & storage area. South Keys is a family friendly neighbourhood with a wonderful sense of community and just few blocks from Dunlop School & Pushman Park. It is only a 15 min walk to either Greenboro or South Keys South O-Train stations, as well as all the shopping South Keys has to offer in between; Loblaws, Walmart, Banking, Restaurants, Cinemas, Retailers & Pharmacies. (id:43934)
409 Beatrice Drive
Ottawa, Ontario
Welcome to 409 Beatrice Drive, where modern convenience and sophisticated style come together! Situated in the heart of Barrhaven, this stunning 4 bedroom + LOFT, SW-facing property offers nearly 3,200 sqft (above) of meticulously designed living space, perfect for the growing family. The main floor is an entertainer's dream, featuring a grand staircase, TWO-STOREY living room, as well as formal dining room! The open-concept design flows effortlessly into a spacious great room and large breakfast area. The kitchen features a huge WALK-IN-PANTRY and generous counter space. A dedicated main-floor OFFICE is perfect for working from home, while the SUNROOM provides a tranquil retreat. Discover a versatile loft overlooking the foyer and living room ideal for a media room, play area, or library. The MASSIVE PRIMARY suite is a true sanctuary, complete with a spa-like ensuite and two expansive walk-in closets. Three additional well-proportioned bedrooms provide ample comfort and space for family and guests. Situated in walking distance to numerous schools and parks. Also just minutes drive from major retail destinations, including Strandherd Crossing (4 mins), Riocan Plaza (5 mins), and Costco (11 mins). Don't miss out on this rare combination of prime location, spacious living, and elegant design. (id:43934)
203 - 10 Mcarthur Avenue
Ottawa, Ontario
Be the first to live in Unit 203 at 10 McArthur Ave a spacious, premium 2-bedroom, 2-bathroom apartment in a brand-new boutique 10-unit building. This unit offers a private ensuite, walk-in closet, two balconies, modern finishes, an energy-efficient certified heat pump for heating and A/C, owned hot water tank (no rental fees), HRV system, and a full appliance package: fridge, stove with hood fan, dishwasher, microwave, and in-unit washer/dryer. The building features secure gated FOB-only access, security cameras, and full fire retrofit. Centrally located near the Rideau Centre, Rideau River, Strathcona Park, National Gallery, ByWard Market, and only 2.1 km from Ottawa U. **Tenant pays hydro and tenant insurance. Parking available for $100/month (3 spots total, first-come, first-served). Book your showing today! (id:43934)
62 Stonebriar Drive
Ottawa, Ontario
Welcome to 62 Stonebriar A 3-Bedroom Condo Townhome in the Heart of Centrepointe! Step into this beautifully maintained 3-bedroom, 3-bath condo townhome, perfectly situated in a family-friendly community close to top-rated schools, parks, shopping, and all the conveniences Nepean has to offer. The main floor features a bright living and dining space, complemented by large windows that fill the home with natural light. The kitchen boasts plenty of counter space and cabinetry ideal for family meals and entertaining. Upstairs, you'll find three generous bedrooms, including a spacious primary suite complete with a private 5-piece ensuite and walk-in closet. Two additional bedrooms and a full bathroom make this level perfect for a growing family or home office needs.The fully finished lower level provides extra living space for a cozy family room, home gym, or play area, plus additional storage. Enjoy outdoor living on your patio, perfect for summer barbecues or relaxing with a coffee. With condo living, exterior maintenance is taken care of giving you more time to enjoy your home and community. Prime location that backs onto Centrepointe park, walking distance to Algonquin/OC Transit station and O-Train, shopping, restaurants, and easy highway access this is the ideal spot for both work and play! Don't miss this opportunity to own a move-in ready townhome in a sought-after Centrepointe neighbourhood! OPEN HOUSE SUNDAY JULY 27th 2-4PM. (id:43934)
39 Seguinbourg Street W
The Nation, Ontario
Rare In-law suite or rental income with a one floor 3-bedroom house. Beautiful 4-bedroom house, 3-bathroom bungalow situated on a big lot in a very peaceful neighbourhood just 5min from Casselman. With two separate entrances this house is perfect for in-laws or older kids that want their space. The in-law suite has a lot to offer, a must see with a great open concept kitchen, nice living room, separate big bedroom with a walk-in closet and direct access to the beautiful pool and deck in the back. The main house offers 3-bedroom, 2 full bathrooms, hardwood flooring, large windows with lots of natural light in the home. The open concept kitchen features granite counter-top, SS appliances, lots of cabinets for storage. Master bedroom offers a walk-in closet, and 4pc ensuite, plus two other good-sized bedrooms complete the main living area of this bungalow, The conveniently located laundry room on the main floor opens up to both sides of the bungalow make it very efficient and a nice separation between the 2 units. A semi-finished basement with a great workshop, lots of storage space and lots of room for a man cave. Beautiful quiet backyard with no rear neighbours, an above ground pool. Pre-inspection done in July 2025 for the house and septic and reports are available. Lots of heating options with 2 Propane fireplace, pellet stove and oil tank (2013). Desforges Water Treatment, Saltwater pool 2016, doors 2017, Three bay windows/side windows, master bath 2019, main bath 2021, New HWT 2020. Bertrand plumbing updated the sump pump this year ($1800) with battery backup, Internet antenna included and Bell Fibe available in a few weeks. This house has been fully updated, move in ready and it's ready for your next chapter. (id:43934)
1610 Linkland Court
Ottawa, Ontario
Stunning 4+1-bedroom bungalow located in the heart of Cumberland. The exterior features a blend of stone and stucco, a stamped concrete walkway, an interlock front patio, pot lights under the eavestrough, and a paved driveway leading to a spacious triple-car garage. The home is beautifully lit at night and maintained with a full sprinkler system. Grand entrance w/cathedral ceilings and a tiled foyer that opens to a thoughtfully designed layout w/8-foot doors &detailed trim. Rich hardwood through the main level, including the elegant dining area. The expansive living room boasts floor-to-ceiling windows and a custom media wall featuring a gas fireplace and built-in shelving. The gourmet kitchen is a chefs dream, w/a large centre island, quartz countertops, stainless steel appliances, wall oven, gas cooktop, wine fridge, pot drawers, and a walk-in pantry. The bright and spacious eating area overlooks the backyard and offers easy access to the adjacent den. A main floor office provides a professional space, while the conveniently located laundry rm adds to the home's practicality. A unique highlight of this home is the private guest suite with its own side entrance, a comfortable bedroom, & 3-piece ensuite. Two additional bedrooms on the main floor share a 5-piece Jack and Jill bath. The luxurious primary suite features French doors that open to the backyard, a walk-in closet, spa-inspired ensuite w/soaker tub, dual sinks, quartz countertops, and a large glass walk-in shower. The fully finished lower level offers a bedroom, a den, a flex rm ideal for a home gym or recreation space, and a workshop area with plenty of storage. A separate staircase provides direct access from the basement to the garage. outside private resort-style yard w/stamped concrete patio, natural gas BBQ hookup, gazebo and an outdoor fireplace w/a built-in fire pit. The heated in-ground pool is fully fenced with a dedicated pool shed and an additional storage shed. Style, Function & Luxury await. (id:43934)
1097 Moselle Crescent
Ottawa, Ontario
Move-in ready and well maintained, this charming detached 3-bedroom, 3-bathroom home at 1097 Moselle in the heart of Convent Glen is the perfect opportunity for first-time buyers or those looking for a great family home! Ideally located just steps from parks, NCC trails, and the Ottawa River, it offers both convenience and outdoor lifestyle. Inside, a bright and spacious living room welcomes you with a large window and cozy natural gas fireplace, flowing seamlessly into the dining area with built-in cabinetry. The kitchen features a functional layout with plenty of cabinet and counter space, wood cabinetry, a deep sink, and patio doors leading to a fully fenced backyard complete with interlock patio and large storage shed. Upstairs, you'll find a generous primary bedroom with walk-in closet, vanity area, and cheater access to a 3 piece bathroom with extra storage, plus two additional good-sized bedrooms. The finished basement adds even more value with a full bathroom, laundry area, ample storage, and a versatile recreation space perfect for a home gym, playroom, or media room. Don't miss your chance to own this lovely home in one of Orleans most desirable communities. (id:43934)
12 Cedar Park Street
Ottawa, Ontario
This beautifully maintained 3-bedroom, 2.5-bathroom detached home is perfectly situated in a quiet, family-friendly neighborhood with easy access to schools, parks, shopping, and major commuting routes. Proudly offered for the first time, this one-owner home has been lovingly cared for by the same family since it was built. You'll appreciate the hardwood flooring throughout. no carpet in sight for a clean, modern, and cohesive feel. The bright and spacious main floor features a warm and inviting living room with a cozy gas fireplace, a functional kitchen with a breakfast nook, and a separate dining area ideal for family dinners and entertaining. Upstairs, you'll find three generously sized bedrooms, including a tranquil primary suite complete with a private ensuite featuring a soaker tub and walk-in closet. Two additional bedrooms and a full bathroom provide ample space for family or guests, along with the added convenience of a second-floor laundry room. The unfinished basement offers endless possibilities. Design your dream rec room, home gym, office, or additional living space to suit your lifestyle. Step outside into your private backyard retreat, where you'll find a fully enclosed hot tub for year-round enjoyment. A double-car garage offers secure parking and plenty of storage. This centrally located home offers the perfect blend of comfort, convenience, and future potential. Don't miss the opportunity to make it yours! (id:43934)
201 - 10 Mcarthur Avenue
Ottawa, Ontario
Be the FIRST to live in Unit 201 at 10 McArthur Ave a spacious 1 bedroom/ 1 bathroom apartment in a brand-new boutique 10-unit building. The unit features modern finishes, energy-efficient certified heat pump for heating and A/C, owned hot water tank (no rental fees), HRV system, and a full appliance package including fridge, stove with hood fan, dishwasher, microwave, and in-unit washer/dryer. The building offers secure FOB-only gated access, security cameras, and is fully fire-retrofitted. Located in a prime central location close to Rideau Centre, the Rideau River, Strathcona Park, the National Gallery, ByWard Market, and just 2.1 km from Ottawa U. Book your showing today! **Tenant pays hydro and tenant insurance. Parking available for $100/month on a first-come, first-serve basis (3 spots total) (id:43934)
202 - 10 Mcarthur Avenue
Ottawa, Ontario
Be the FIRST to live in Unit 202 at 10 McArthur Ave a 1 bedroom/ 1 bathroom apartment in a brand-new boutique 10-unit building. Unit features modern finishes, energy-efficient certified heat pump for heating and A/C, owned hot water tank (no rental fees), HRV system, and a full appliance package including fridge, stove with hood fan, dishwasher, microwave, and in-unit washer/dryer. The building offers secure FOB-only gated access, security cameras, and is fully fire-retrofitted. Located in a prime central location close to Rideau Centre, the Rideau River, Strathcona Park, the National Gallery, ByWard Market, and just 2.1 km from Ottawa U. Book your showing today! **Tenant pays hydro and tenantinsurance. Parking available for $100/month on a first-come, first-serve basis (3 spots total) (id:43934)






