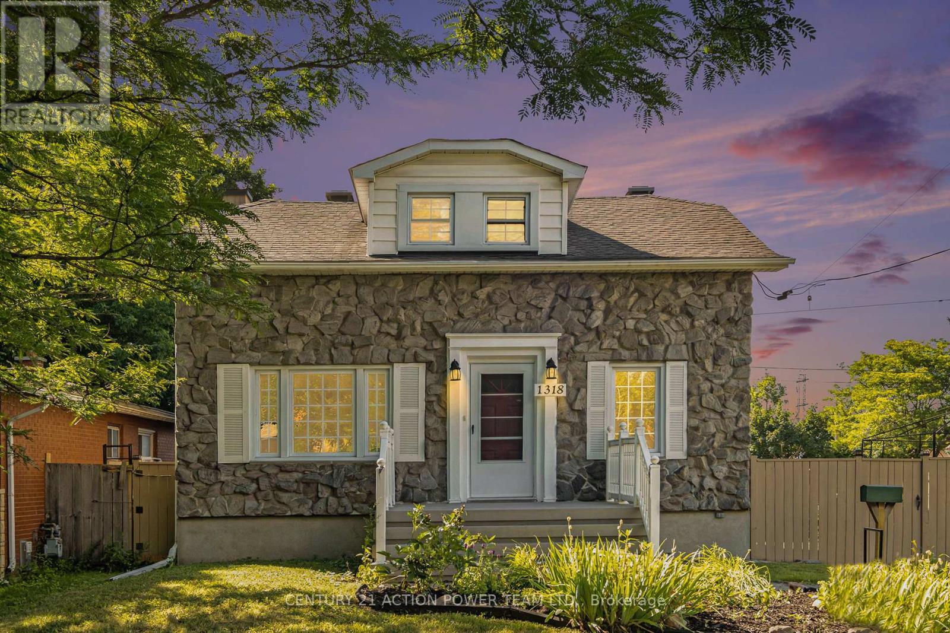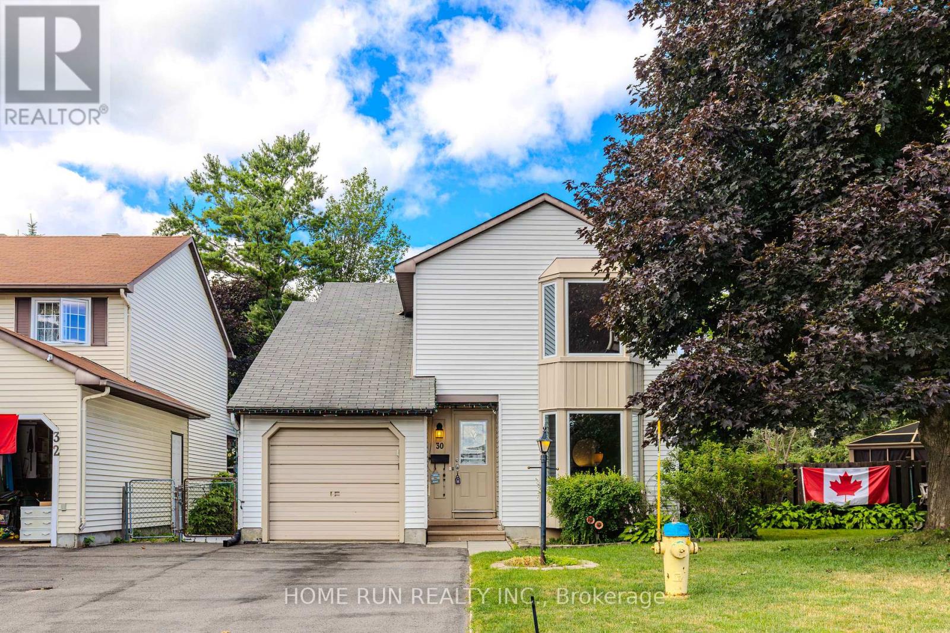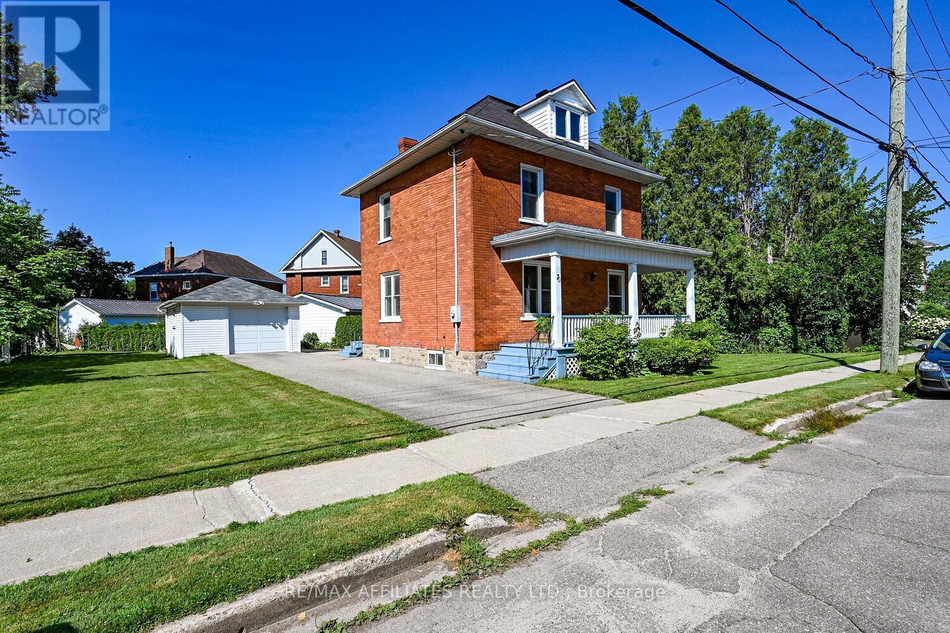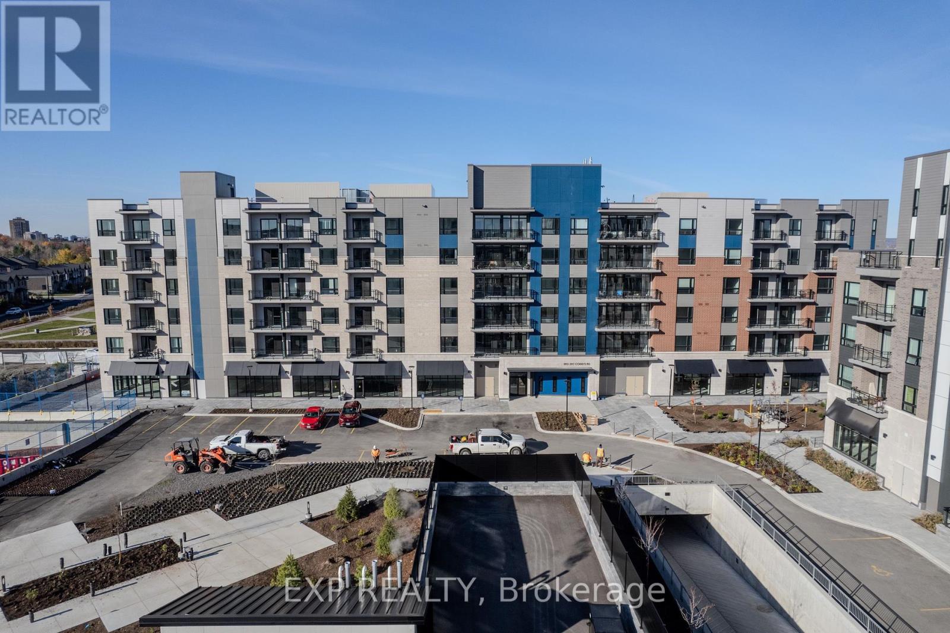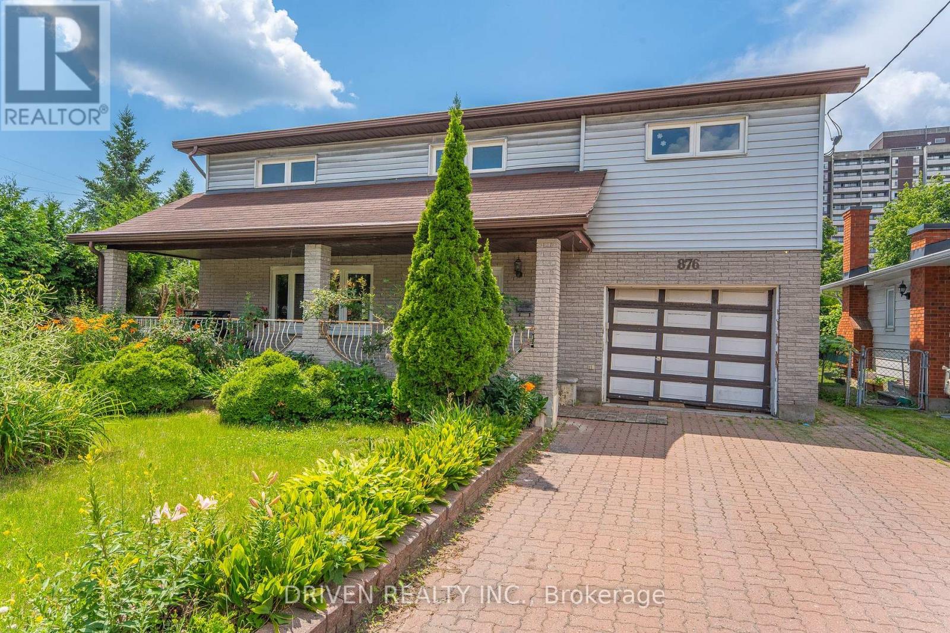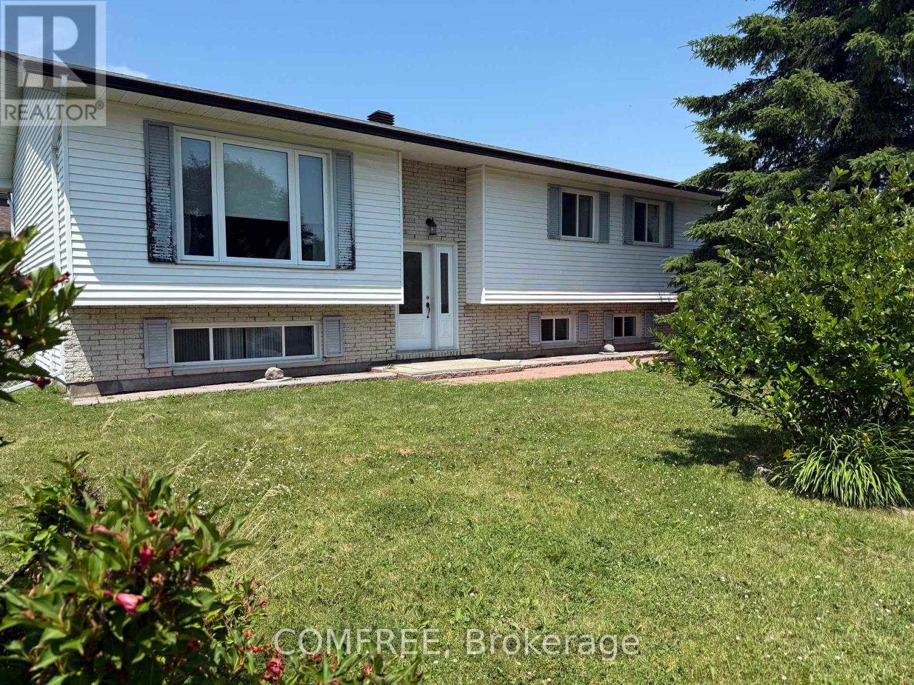Listings
1905 - 485 Richmond Road
Ottawa, Ontario
Step into this impeccably upgraded one-bedroom residence with views from the 19th foor! Located at the prestigious UpperWest, where luxurymeets effortless living. Boasting premium fnishes, including sleek granite countertops, a stylish kitchen backsplash, refned cabinet hardware,Zen-inspired mirror sliding doors, and elegant window fxtures, this unit is a testament to modern sophistication. Beyond its impeccable interiors,this home offers the rare advantage of both a parking space and a locker, as well as breathtaking panoramic views of the river and city skyline.Expansive oversized windows in the living room and bedroom food the space with natural light, creating an airy, serene ambiance. Thegenerously sized balcony invites you to unwind with your morning coffee or evening libations while soaking in the picturesque surroundings.TheUpperWest itself is a masterpiece of meticulous upkeep and exceptional amenities. Residents enjoy access to two elegant party rooms, a wraparound terrace complete with BBQ facilities, a cozy freplace, a tranquil refection pool, a chic lounge, a dining area, and a state-of-the-art ftnesscenter. Nestled in the heart of Westboro, this prime location places you just steps away from Ottawas fnest boutique shops, dining, andeveryday conveniences all within a few charming blocks. A rare blend of elegance, comfort, and convenience, this condo is a true urban retreat.Turn-key and ready to move in! (id:43934)
106 Monty Private
North Grenville, Ontario
END UNIT! Be the first to live in Mattamy's Floret, a beautifully designed 3-bedroom, 2-bathroom freehold townhome offering modern living and unbeatable convenience in the Oxford community of Kemptville. This 3-storey home features a welcoming foyer with closet space, direct garage access, a den, and luxury vinyl plank (LVP) flooring on the ground floor. The den on the main level can also be converted into a guest suite, making this a potential 4-bedroom home. The second floor boasts an open-concept great room, a stylish kitchen with quartz countertops, ceramic backsplash, and stainless steel appliances, a dining area, and a private balcony for outdoor enjoyment. This level also includes LVP flooring throughout and a powder room for added convenience. On the third floor, the primary bedroom features a luxurious 3-piece ensuite, while the second and third bedrooms offer ample space with access to the full main bath. A dedicated laundry area completes the upper level. The third-floor layout can be converted to a 2-bedroom, 2-bathroom configuration for additional comfort. Located in the vibrant Oxford community, this home is just minutes from shopping, restaurants, schools, highways, and the Kemptville Marketplace. BONUS: $10,000 Design Credit. Buyers still have time to choose colours and upgrades! Images showcase builder finishes. (id:43934)
440 Patrick Street
North Grenville, Ontario
Be the first to live in Mattamy's Petal, a beautifully designed 2-bed, 2-bath freehold townhome offering modern living and unbeatable convenience in the Oxford community in Kemptville. This 3-storey home features a welcoming foyer with closet space, direct garage access, a den, and luxury vinyl plank (LVP) flooring on the ground floor. The second floor boasts an open-concept great room, a modern kitchen with quartz countertops, ceramic backsplash, and stainless steel appliances, a dining area, and a private balcony for outdoor enjoyment. The second level also includes luxury vinyl plank (LVP) flooring and a powder room for convenience. On the third floor, the primary bedroom features a walk-in closet, while the second bedroom offers ample space with access to the main full bath. A dedicated laundry area completes the upper level. A second full bath can be added for additional comfort and convenience. Located in the vibrant Oxford community, this home is just minutes away from marketplace, highway, schools, shopping, restaurants, and more! BONUS: $10,000 Design Credit. Buyers still have time to choose colours and upgrades! Don't miss this incredible opportunity! Images showcase builder finishes. (id:43934)
213 Pendra Way
Ottawa, Ontario
Beautiful 4 Bed, 4 Bath Detached Home in Kanata Morgan's Grant , Updated Kitchen , Finished Basement. Stunning curb appeal in this 2008 Monarch (Mattamy) Pebble Beach model, ideally located on a quiet residential street in sought-after Brookside area. This detached 2-storey home features 4 bedrooms, 4 bathrooms, a double car garage, and driveway parking for 4 additional vehicles. The landscaped front yard includes an interlock walkway, irrigation system, gardens, and a charming front porch. Inside, the main level boasts ceramic and luxury vinyl plank flooring, 9 foot ceilings, an open-concept dining area, and a fully updated kitchen (2021) with quartz counters, stainless steel appliances, pot lighting, a large pantry, and a huge central island with seating for 4, which is the heart of the home. The living room features a gas fireplace and additional pot lights. Garage offers inside entry to a functional laundry/mud room with storage. A convenient 2-piece powder room completes this level. Upstairs, the spacious primary suite includes a walk-in closet and 4-piece ensuite with soaker tub and separate shower. The second bedroom is equally generous in size, with two additional well-sized bedrooms and a full 4-piece main bath. The finished basement (2015) includes a large rec room with insulated laminate flooring, pool table , bar fridge, snack bar, and a murphy bed for guest accommodations or family members. The lower-level 2-piece bath features heated porcelain tile flooring. Ample storage space in the utility room. The fully fenced backyard includes a hot tub and garden shed. Additional features: home security system, 2 security cameras, radon report on file. Prime location minutes to Marshes Golf Club, shopping, restaurants, schools, parks, and transit. Easy commute to Canadian Tire Centre for Sens games and concerts. (id:43934)
3539c Hwy 523 Highway
South Algonquin, Ontario
A private 2.5-acre lot that backs onto Crown land connecting to Cross Lake, with a well-built cabin offers the perfect blend of rustic charm & practical comfort. Built approximately 2007, the cabin sits on a concrete foundation with a metal roof & is wired with a 200 AMP electrical panel using armored cable for added safety and reliability. The cabin features a wood stove, fridge, stove, and a stainless sink connected to a pump system designed for use with a standard 5-gallon water jug. The layout includes a screened-in deck for relaxing without the bugs, & a loft area that adds extra space for sleeping or storage. The cabin is framed on the west interior wall to accommodate a door, with the ground already dug out for a future addition offering the opportunity to expand if desired. There's also room behind the cabin to install a septic system, and a well could be added to increase long-term livability. In addition to the main cabin, an insulated bunkie with a concrete slab and metal roof comfortably sleeps three guests. A separate non-insulated storage shed offers more space & includes a day bed for occasional overnight stays. A large sea-can provides secure, weather-resistant storage for tools, equipment, or recreational gear. Outdoor amenities add to the property's appeal, including a thoughtfully designed outhouse that feels more like glamping, complete with a propane-heated outdoor shower and the ability to plug into the cabin for power. A covered outdoor kitchen features a BBQ and a cookstove, making outdoor meals easy and enjoyable. A fire pit is perfect for evenings spent with family and friends. Sold fully furnished, from pots & pans to beds and a pull-out sectional, you can settle in right away. The only exclusions are the dining table & chairs, & contents of the sea-can. Whether you're looking for a weekend getaway, a seasonal retreat, or a property with future development potential, this cabin offers comfort, character, and opportunity. (id:43934)
6831 Monument Way
South Glengarry, Ontario
Welcome to 6831 Monument Way in South Glengarry a newly built duplex by a Tarion-registered builder, offering peace of mind and quality craftsmanship throughout. This thoughtfully designed 3-bedroom, 3.5-bath home boasts over 1,490 sq. ft. of above-grade living space with contemporary finishes and a functional layout. Highlights include a stylish kitchen, durable brick exterior, attached garage, and a fully finished basement for added flexibility. Located just off County Road 2, in a growing neighborhood minutes from the 401, this home delivers modern comfort with convenience. Immediate possession available a great opportunity for homeowners and investors alike. 48HR irrevocable required on all offers. (id:43934)
217 Balikun Heights
Ottawa, Ontario
Lovely 4 bedroom, 3.5 bath home built by Monarch in the Blackstone community of Kanata South. This home features an attractive front brick façade, covered front porch & an impressive wide lot with western orientation & privacy cedar hedging. Open plan kitchen to family room is perfect for families. Kitchen features many cabinets, quartz counters, island with breakfast bar, tile backsplash, pot drawers, pantry cabinets & recessed & pendant lighting. All S/S appliances are included. Sliding door to the deck, patio & fenced backyard is convenient. Big family room has a fantastic window with views of the backyard, hardwood flooring, fireplace with tile surround & white mantel. There is also a separate living & dining room, either could be used for an office space or music room. Staircase to 2nd level has window bringing natural light into the upper hall. Primary bedroom has room for a king size bed & a sitting area, a lovely spot to read a book or relax. Big walk-in closet is close by along with the five piece ensuite with a long vanity with 2 sinks & drawers, a roman tub & a tiled shower with glass panels & door. 3 more secondary bedrooms are spacious & have good closet space. The 2nd bedroom has 3 windows along with a palladium header window & a walk-in closet with a window for natural light. Cheater access to the main bath is handy for guests or potential in-laws. Main bath has neutral décor, tile flooring & a vanity with drawers & a combined tub & shower. Builder finished lower level offers great space for all with room for a home theatre, gym & play areas. Plus a 3 piece bath with tiled double shower & glass door. Enjoy the beautiful backyard with gardens & trees, deck & interlock patio with gazebo, garden shed & mostly pvc fencing. There is also plenty of room in the side yard for play & gardens. Walk to many parks & schools & shops are close by. 24 hours irrevocable on offers. (id:43934)
1 Liette Court
North Grenville, Ontario
Welcome to the largest floorplan in this sought-after Kemptville subdivision! This 3-bedroom, 2-bathroom end-unit townhome offers impressive space and flexibility for modern living. Nestled on a deep lot, this home provides both privacy and room to grow, ideal for families, professionals, or anyone craving more space inside and out.Inside, you'll appreciate the thoughtful layout with a convenient main-floor laundry room and a bright living area. The current owners have expanded their living space by utilizing the dining area as part of the cozy living room, offering a versatile setup to suit your needs. Upstairs, you'll find three well-sized bedrooms, including a spacious primary bedroom and 3 piece bathroom. Located in a growing community with schools, parks, shopping, and highway access nearby, this move-in-ready gem combines convenience, comfort, and extra square footage in one of Kemptville's most desirable and affordable neighbourhoods.Don't miss your chance to own one of the best layouts in the area! (id:43934)
151 Chakra Street
Ottawa, Ontario
This amazing 3 bed / 3.5 baths townhome in the heart of Barrhaven. Main level features 9 ft ceilings with bright & open concept living. Formal living and dining room and kitchen with modern cabinets and pantry room. Second level features a master bedroom with a large walk-in closet and 3-pc ensuite bathroom with walk in shower. Two additional good size bedrooms and a full bathroom with bathtub. The lower level offers spacious family room, 3-pc bathroom and laundry. Minutes from Park, school, sports & recreation facilities, transits, Costco, Wal-Mart, Amazon, HWY 416 and more. Pictures were taken before the current tenant moved in. (id:43934)
17 Foster Street E
Perth, Ontario
Desirable location with a walking distance to Gore St. Well sized vacant lot with 67.73 ft frontage , 88.20 ft deep. Situated near shopping, schools, parks and arena. Don't miss the opportunity to create a new address that offers convenience of municipal services. Investors- great location, great opportunity. Buyers to do due diligence with municipality. Survey from 1989 on file. Estate sale, being sold as is, where is. 48 hr irrevocable on all offers. Geo Warehouse shows this property as 20 North St ( as before the lot was subdivided ) which is misleading/incorrect. Please enter from Foster St, tenant at 20 North St kindly cuts the grass and their children currently use a small portion of the lot for their play structure and also for small garden. Temporary use of course. Fantastic opportunity. Great central location. (id:43934)
Ph2 - 170 Pretoria Avenue
Ottawa, Ontario
Spacious and bright Penthouse unit for rent in the heart of the Glebe. Brand new building, unit has never been lived in. Private 16ft x 20ft rooftop terrace overlooking the entire city for your sole use. Imagine the summer sunsets with your very own private oasis! 9 foot ceilings provide an airy feel.Oversized windows to flood the bedrooms with light. Full size laundry and dryer in unit. Extra-large island with seating for 4 for entertaining and evenings with friends. Brand new Stainless Steel appliances - Full size fridge, stove, microwave and dishwasher. Zenith quartz countertops and backsplash in the luxurious kitchen. High efficiency heat pump and AC. Floor to ceiling custom kitchen cabinets with tons of storage and full height pantry. Unit is available as of August 1st or September 1st. Hydro and gas not included. Easy street parking and parking permits available.Private parking can also be arranged. Other units available. (id:43934)
5607 Maklynne Way
Ottawa, Ontario
Your Dream Family Home Awaits at 5607 Maklynne Way in Vars! Discover this stunning and meticulously maintained **4+2 bedroom bungalow**, perfectly situated on a generous corner lot in a peaceful, family-oriented neighborhood. With over **3,000 sq ft of total living space, this home offers ample room for growing families or comfortable multigenerational living. Step inside to a bright and inviting main floor featuring a magnificent **great room with a soaring vaulted ceiling**, a chef-inspired **custom kitchen**, and two well-appointed 3-piece bathrooms. The expansive lower level boasts **two additional bedrooms**, a third bathroom, ample storage, a convenient **bar/kitchenette**, and a spacious recreation room or versatile flex space perfect for a home gym, media room, or play area. Outside, your private backyard oasis awaits! Enjoy unwinding in the **hot tub**, gathering around the **fire pit**, tending to your garden, or simply relaxing in the abundant green space, all while surrounded by **mature cedar hedges** offering exceptional privacy. A convenient shed provides extra storage. The attached **double garage** and large driveway offer plenty of parking. Commuting is a breeze with quick highway access, and you'll love the prime location just steps from a fantastic elementary school and close to all local amenities. This exceptional home at 5607 Maklynne Way truly offers the ideal blend of comfort, space, and an unbeatable location. Don't miss your chance to make it yours! (id:43934)
1318 Brookline Avenue
Ottawa, Ontario
Spacious Hunt Club gem on a corner lot. Discover the perfect blend of comfort, convenience, and charm in this inviting 1.5-storey home on Brookline Avenue, nestled in the sought-after Hunt Club neighbourhood. This 3 bedrooms & 2 bathrooms has ample space for families or those seeking room to grow. A separate garage to easily store your vehicles, tools, or hobby essentials. The fenced-in yard is a private oasis for pets, kids, and outdoor gatherings with the corner lot you have added space and curb appeal with plenty of natural light streaming in. Step inside to find an ideal layout designed for ease and everyday comfort. The sunlit living spaces exude warmth, while the 1.5-storey design offers a distinctive charm that stands out from the rest. Located just minutes from everything you need, this home provides unbeatable access to shopping, schools, restaurants, and public transit. Whether you're running errands, dining out, or commuting to work, everything is conveniently close. This is more than just a home it's your next chapter, packed with potential for family memories or quiet retreats. Don't miss the opportunity to make it yours. (id:43934)
30 Turret Court
Ottawa, Ontario
Welcome to this beautifully 3-bedroom family home, ideally located at the end of a private cul-de-sac on a large, fenced, pie-shaped lot - perfect for families, gardeners, and outdoor entertaining. Enjoy the lovely patio surrounded by mature perennials, offering both charm and privacy. Step inside to find a spacious, light-filled living room featuring maple hardwood flooring, a fresh neutral palette, and a large bay window. The generous layout allows for a flexible living/dining setup or extended entertaining space. A separate dining room - originally designed in the floor plan - can easily serve as a home office or playroom to suit your needs.The kitchen is a showstopper with sleek white gloss cabinetry, quartz countertops, tiled backsplash, ceramic flooring, and stainless steel appliances. Upstairs, you'll find a generous primary bedroom featuring a walk-in closet and serene views of the court, along with two additional well-sized bedrooms, each offering double closets for ample storage. The second floor includes a bright full bathroom, while a stylish powder room is conveniently located on the main level. The finished lower level includes a bright rec room with vinyl flooring and recessed lighting, an additional office area, and a large laundry/storage room -ideal for hobbies, projects, or extra organization. Located in a prime family-friendly neighbourhood with parks, a pool, tennis courts, arena, library, schools, and shopping all within walking distance, this home truly checks all the boxes. (id:43934)
00 Rapid Road
Whitewater Region, Ontario
This stunning 4.8-acre property offers a rare opportunity to own a piece of paradise in the heart of the Whitewater Region. Approved for building, the lot stretches from Rapid Road all the way to the serene shores of the Ottawa River. Featuring a beautiful mix of open area and mature trees, it provides both privacy and breathtaking views. One of the property's most exceptional features is its over 400 feet of pristine shoreline, complete with a sandy beach and a gradual walk-out into the water perfect for swimming, kayaking, fishing, or simply relaxing by the river. Whether you're looking to build your dream home or create a peaceful seasonal retreat, this versatile property offers endless possibilities. Its location at the edge of the charming village of Westmeath allows you to enjoy the best of both worlds: the quiet beauty of nature with the convenience of nearby amenities. With easy access from Rapid Road and ample space for recreational use or future development, this is a truly unique opportunity to own a spectacular waterfront property. Schedule your viewing today and explore the potential of this rare riverside gem. (id:43934)
2103 - 200 Rideau Street
Ottawa, Ontario
Modern 1Bed/1Bath Condo with Stunning Views in Downtown Ottawa! Welcome to this stylish 21st-floor condo offering breathtaking panoramic views of the Gatineau Hills, Parliament, and downtown skyline. Ideally located just steps from Ottawa University, the Rideau Centre, and the ByWard Market. This bright and airy unit features 9-foot ceilings, an open-concept layout, and a dedicated office nook, perfect for working from home. The sleek kitchen boasts rich dark cabinetry, stainless steel appliances, a ceramic-tiled floor, and a generous peninsula for extra prep space. The living area, with hardwood flooring and floor-to-ceiling windows, opens onto a private balcony with incredible city views. The spacious bedroom includes soft carpeting and large windows, while the updated 4-piece bathroom features granite countertops and a glass-enclosed tub/shower. Enjoy premium amenities at Claridge Plaza: 24/7 security, indoor pool, sauna, two gyms, two rooftop patios, library, theatre/media room, and more. Don't miss your chance to live in a high-quality condo in one of Ottawa's most vibrant neighborhoods! (id:43934)
70 Mcgill Street N
Smiths Falls, Ontario
Welcome to this beautiful, well-maintained brick two-storey home, perfectly situated on a spacious, triangle-shaped lot offering both charm and functionality. Nestled on a quiet street, yet just steps to downtown, this property offers the ideal balance of convenience and tranquility. You're only a short walk to the local recreation complex, hospital, and amenities, making it an excellent location for families and professionals alike. The inviting curb appeal begins with a welcoming front porch perfect for enjoying your morning coffee and continues with a rear porch that doubles as a cozy sitting area or mudroom. The exterior features plenty of yard space for outdoor entertaining, gardening, or play, while the rear patio provides a comfortable space to gather with friends and family. The spacious lot also offers an abundance of parking and a single-car detached garage, ideal for storage or workshop potential. Inside, the homes thoughtful layout shines. The bright kitchen flows seamlessly into the dining area, creating a warm and inviting space for family meals and entertaining. From there, step into the spacious living room with ample natural light, offering a perfect spot to relax or host guests. Upstairs, you'll find three well-proportioned bedrooms and a full bathroom. The third-floor attic provides excellent storage or the opportunity to finish the space into a private retreat, home office, or playroom tailored to suit your needs. This home combines timeless brick construction with modern comfort, making it a truly versatile property. With its proximity to all the conveniences of downtown and its peaceful neighborhood setting, this is a rare opportunity to own a home that checks all the boxes location, space, and character. Don't miss the chance to make this charming property your own. Schedule a private showing today and experience all that this home has to offer! (id:43934)
6203 Beausejour Drive
Ottawa, Ontario
Welcome to 6203 Beausejour Drive, a truly rare generational home that seldom comes to market. Nestled on a premium, extra-deep ravine lot with no rear neighbors, this exceptional 6-bedroom, 4-bathroom executive residence has been cherished by the same family offering both space and luxury. From the moment you step into the grand marble-tiled foyer, you're welcomed by a sense of timeless elegance. The dramatic circular staircase sets the tone for the rest of the home, leading to beautifully appointed spaces including a sun-drenched family room with fireplace, refined formal living and dining rooms, and a gourmet eat-in kitchen with charming greenhouse windows. The main floor also features a private nanny or in-law suite with a full bath and separate entrance, perfect for multigenerational living. Upstairs, the luxurious primary retreat offers a serene escape with its own cozy sitting area and fireplace, his & hers walk-in closets, and a spa-like ensuite complete with a whirlpool tub, double vanities, and bidet. Four additional bedrooms, two full bathrooms, and a central laundry room provide abundant space for a growing or extended family. This is more than just a home, it's a rare opportunity to plant roots in one of the areas most desirable and tightly held enclaves. A delightful blend of space, elegance, and unmatched privacy, 6203 Beausejour Drive is a timeless treasure waiting for the next generation to call it their own. (id:43934)
106 - 393 Codd's Road
Ottawa, Ontario
CALLING ALL INVESTORS! Introducing an exceptional opportunity to own a versatile commercial retail property in the heart of a vibrant, high-traffic community. This well-maintained space offers generous square footage, ideal for a wide range of commercial uses. Currently occupied by a successful, established tenant, this property provides immediate rental income and long-term investment potential. Large windows and a functional layout offer excellent visibility and accessibility for both foot traffic and passing vehicles. Ample on-site or nearby parking ensures convenience for customers and staff alike. The surrounding area is home to a strong mix of local businesses, services, and residential developments, supporting steady year-round activity and growth. Whether you're looking to add a high-performing asset to your portfolio or secure a long-term location for your own business in the future, this property checks all the boxes, CURRENTLY TENANTED DO NOT GO DIRECT (id:43934)
155 Scout Street
Ottawa, Ontario
Welcome to your beautifully updated end unit townhouse located at 155 Scout St, where modern living meets cozy comfort! The moment you step inside and walk up a few steps, you'll feel right at home in the inviting open-concept layout that connects the kitchen, dining, and living areas. It's an ideal space for entertaining friends or enjoying family gatherings. The kitchen is a true delight, taking up the whole back of the house and featuring sleek appliances and plenty of counter space. Plus, there's a casual dining nook perfect for those busy mornings or relaxed evenings in. With large windows throughout the home, natural light spills into every room, creating a warm and welcoming atmosphere that you'll absolutely love. As you head to the upper level, you'll find two spacious bedrooms thoughtfully positioned on opposite ends of the home, giving everyone their own space. They're separated by a generously sized 5-piece bathroom and a convenient upper-level laundry closet. The primary suite is particularly special, boasting a large walk-in closet that will make organizing your wardrobe a breeze! The fully finished lower level offers versatile flex space that you can customize to fit your needs, whether it's a home office, a cozy guest space, a fun media room, or a play area for the little ones. Location is everything, and this home is conveniently situated just minutes away from the vibrant amenities along Baseline Road. You'll have shopping, dining, parks, and schools right at your doorstep, making your life even more convenient. With such a great floor plan and location, this townhouse truly feels like home. (id:43934)
876 Pinecrest Road
Ottawa, Ontario
Everyday Comfort Meets Thoughtful Design in This Beautiful Family Home! The long driveway provides plenty of parking and leads to an attached garage with convenient inside entry, making daily routines simple and seamless. Inside, the home offers a functional main-level layout that balances openness and definition. A spacious front foyer welcomes you in and flows into the dining area, living room with a fireplace, and a kitchen full of cabinetry with more than enough room for an eat-in area. The rooms are tied together by wide windowed French doors that allow natural light to travel through the space while still creating a sense of privacy in each room.From the kitchen, step into a sun-filled bonus room with floor-to-ceiling windows - a tranquil space perfect for slow mornings, curling up with a book, or enjoying the stars at night. This is the kind of room that quickly becomes a favourite!Upstairs, you'll find a spacious primary bedroom complete with its own ensuite, while the additional bedrooms offer generous proportions, making them ideal for children, family, guests, or home office setups.The fully finished basement expands your living space even further, offering room for a family room, games area, home gym, or guest suite - plus there's a separate storage room and a laundry area tucked away for added convenience.Outside, the private, fully fenced backyard is a standout feature, complete with a separate outbuilding - a rare bonus thats perfect for extra storage, a workshop, studio, or whatever you want to fit your needs or imagination, this space can adapt with you.The location is just as appealing - close to everything you need. You'll find grocery stores, schools, great restaurants, and quick bites just minutes away. Britannia Beach, one of Ottawas best beaches, is also nearby - perfect for summer days, with its wide sandy shoreline and unobstructed views of Ottawa and Gatineau. (id:43934)
1307 Whitney Road
North Grenville, Ontario
Nestled on a tranquil 1-acre corner lot, this stunning home built by Lockwood Brothers perfectly marries the charm of country living with modern luxury. Surrounded by mature trees & beautifully landscaped grounds, this 3+2 bed, 3.5-bath home offers an idyllic retreat for families seeking both space & comfort. As you step inside, you're greeted by a versatile flex room, ideal for a home office, playroom, or reading nook. On the left, the inviting living room seamlessly transitions into the open-concept kitchen & dining area, designed for both everyday living & entertaining. The chef's kitchen is a dream, featuring sleek stainless steel appliances, a stylish tiled backsplash, a cozy breakfast nook & a spacious center island, perfect for preparing meals with ease. Oversized windows flood the home with natural light & provide stunning views of the private backyard oasis. Enjoy summer evenings on the screened-in porch or the covered deck, overlooking a new oval above-ground pool (2024), charming pergola & beautifully landscaped outdoor space. Upstairs, the primary bedroom serves as a personal retreat, complete with a luxurious 4-piece ensuite featuring a jetted tub, stand-up shower & 3 closets for ample storage. 2 additional spacious bedrooms & a cheater ensuite bathroom offer convenience for family or guests. The fully finished basement, a true highlight, featuring a cozy woodstove, 2 additional bedrooms, another cheater ensuite bathroom & direct garage access. This space is perfect for a potential in-law suite or rental opportunity. The oversized insulated 2-car garage, spacious mudroom & main floor laundry add to the home's everyday convenience. A large Amish-built shed provides additional storage or workshop space. With the newer installation of LED pot lights & central air, the home is equipped for modern comfort. Located just mins from Kemptville & Hwy 416, with 200-amp service, this home offers everything you're looking for in stunning, modern country living. (id:43934)
64 Menard Street
Russell, Ontario
Welcome to this charming 3+1 bedroom, 2 full bathroom bungalow situated on a desirable corner lot in the heart of Embrun, ON. Featuring beautiful hardwood floors throughout the main level living areas, this home offers a warm and inviting atmosphere. The kitchen is equipped with solid wood cabinets, granite countertops, and a sliding door to the back deck. The fully finished basement includes a fourth bedroom, full bathroom, and versatile living space for a rec room, home office, or gym. An attached garage and fully fenced yard provide added convenience and privacy. Located close to walking trails and bike paths, this property is ideal for outdoor enthusiasts and families alike. (id:43934)
2 Whalings Circle
Ottawa, Ontario
Welcome to 2 Whalings Circle, a beautifully maintained Holitzner built 3-bedroom, 2-bathroom end unit townhouse nestled in a quiet and mature corner of Stittsville, perfectly positioned backing onto a park for added privacy. This sun-filled home offers a smart, functional layout with laminate flooring across the main floor, ideal for everyday living. The spacious living and dining areas flow seamlessly into the adorable kitchen with ample cabinetry and counter space. Step outside onto the backyard deck, the perfect spot to enjoy your morning coffee or host summer barbecues, all while overlooking the peaceful park setting. Upstairs, you'll find three generously sized bedrooms, including a primary bedroom with plenty of closet space, and a 4pc bathroom. The finished lower level offers versatile space for a family room, home office, or gym - whatever suits your lifestyle. Additional highlights include parking for 3 vehicles (1 in the garage and 2 in the driveway), end unit privacy with extra windows for natural light, and a quiet, family-friendly neighbourhood close to schools, parks, shopping, and transit.This is the perfect blend of space, comfort, and location ideal for first-time buyers, downsizers, or young families looking to call Stittsville home. Don't miss your opportunity to own this gem! (id:43934)













