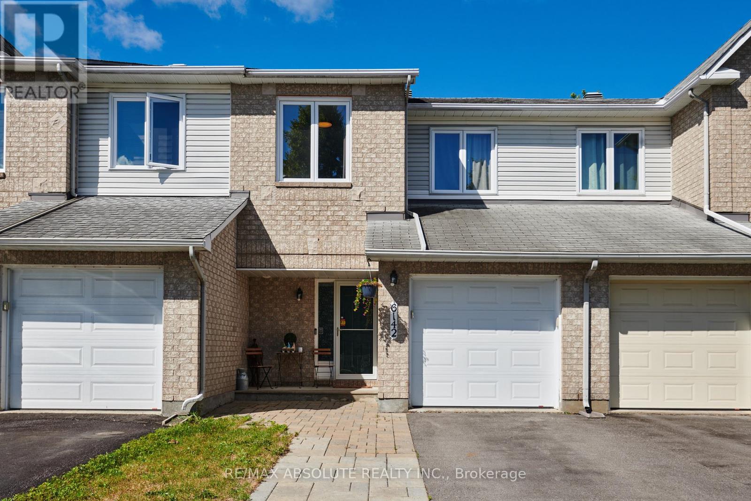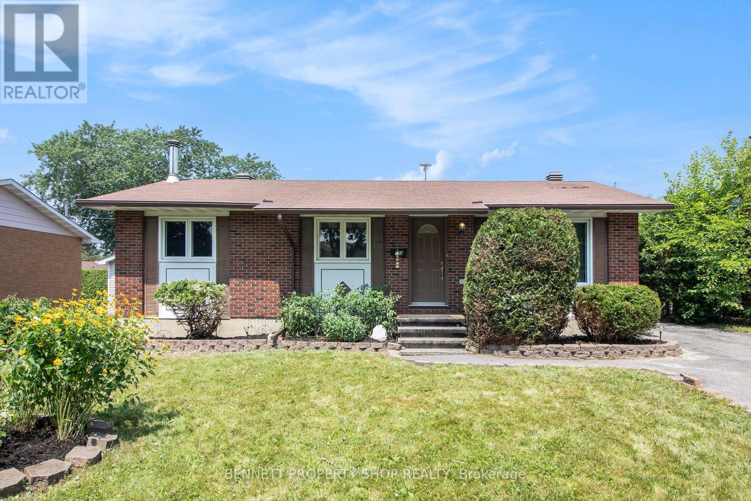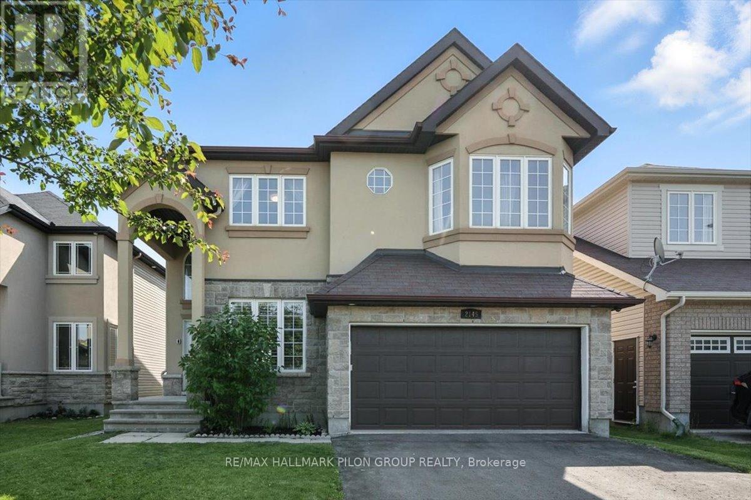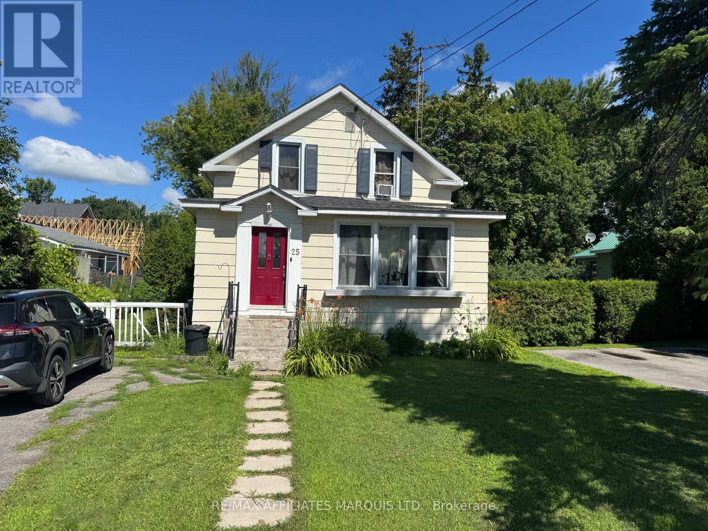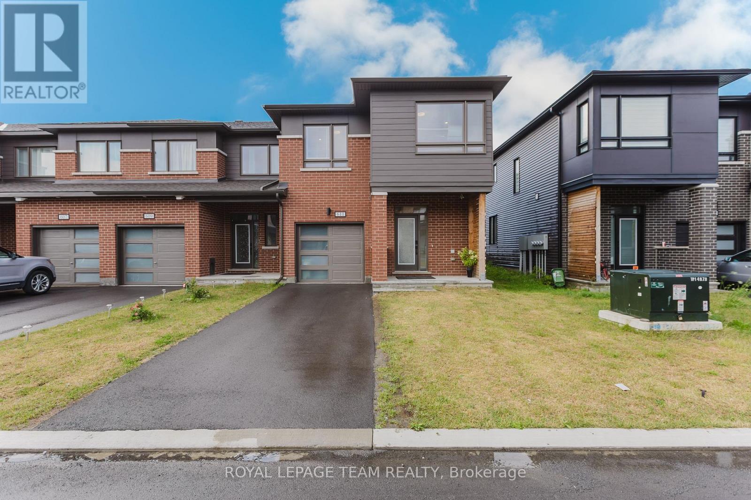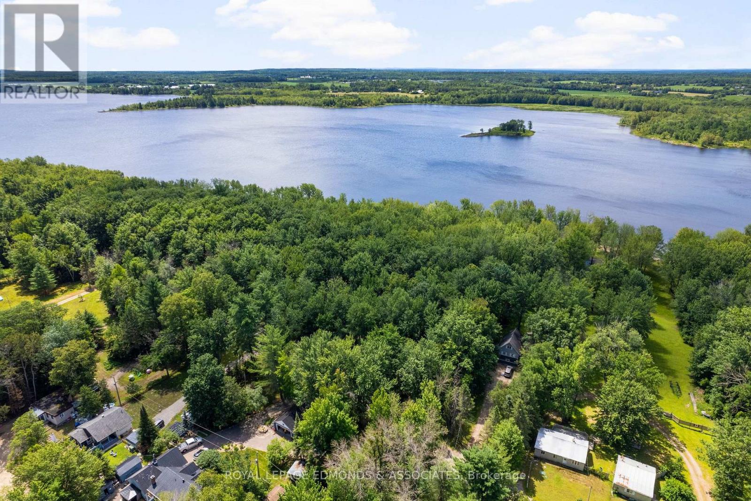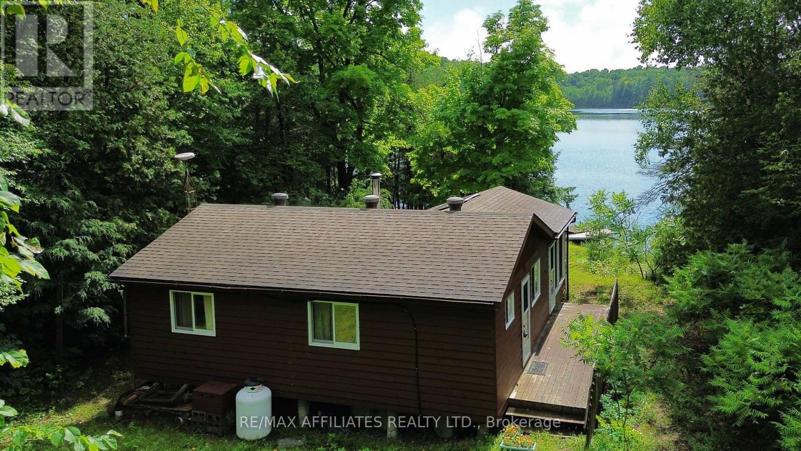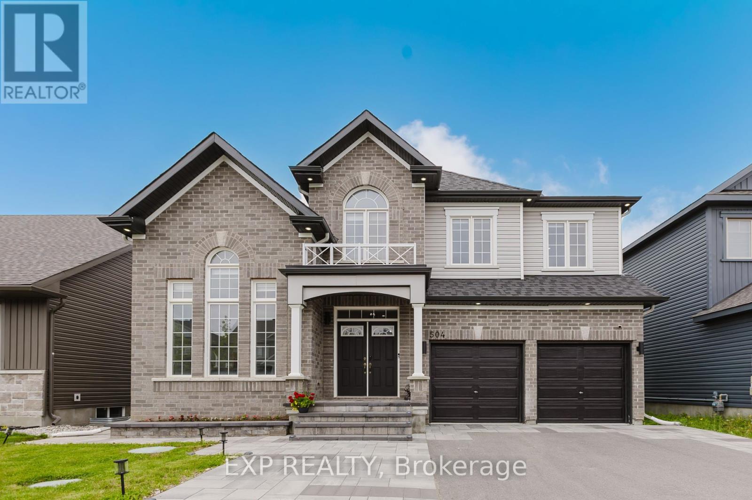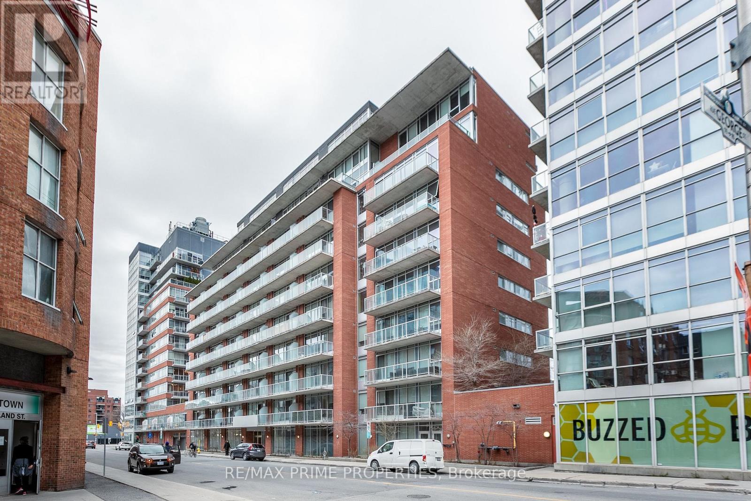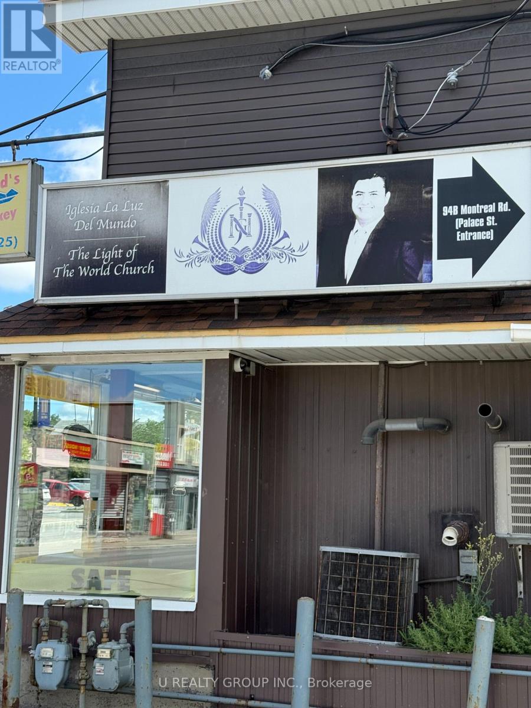Listings
1087 Bayview Drive
Ottawa, Ontario
Check out this charming 3+1 Bedroom, 2 Bath Viceroy Bungalow with a walkout finished basement is set on a picturesque 67 x 150 lot with water views across the street. This is a great location being a stones throw from the closest water access to Buckhams Bay to hop on a paddle boat or launch a canoe or kayak and for your larger watercraft, you are a few doors away from the public boat launch! The home needs a bit of sprucing up but has lovely features for any family! A front deck spans the front of the home to sit and enjoy the beauty of nature that's around you. The backyard is quite private with a large patio off the lower level. Inside, the living room, dining room and kitchen, all have walls of windows, hardwood floors & cathedral ceiling complete with tongue & groove cedar and all overlooking the front deck and yard! Cozy propane gas fireplace in the living room and dining room has sliding doors to the deck. Across the back of the main level are 3 bedrooms with vaulted ceilings & laminate flooring and a full 4 piece bath. The finished walkout basement has a family room with propane gas fireplace and sliding doors to back patio, a 4th bedroom, 4 piece bath, a spare room was 2 rooms opened up into one bigger room, a laundry room & storage space! Septic bed replaced & well casing extended in 2022 approx. Roof shingles approx. 2016. This lovely home is waiting for your personal touch! (id:43934)
6142 Arbourwood Drive
Ottawa, Ontario
OPEN HOUSE: SUNDAY, JULY 27th 2-4PM. Welcome to your dream home in the heart of highly sought-after Chapel Hill! Tucked away on a quiet, family-friendly street with no rear neighbours, this beautifully updated 3-bedroom, 3-bathroom freehold townhome offers the perfect balance of style, space, and functionality for modern living. The sun-filled main floor welcomes you with gleaming hardwood and tile flooring, a spacious, open-concept layout with a powder room, large dining area ideal for entertaining, a cozy family room, and a bright kitchen with tons of natural light along with a breakfast nook, perfect for casual meals or coffee with a view. Upstairs, you'll find three generous bedrooms, including a spacious primary retreat with a walk-in closet and a private 4-piece ensuite, plus another full bathroom for the rest of the family. The finished basement offers a dedicated laundry area and plenty of storage as well as a versatile secondary family room, perfect for an additional bedroom, home office, playroom, gym, or media lounge. Step outside to your fully fenced backyard with a large deck, perfect for summer BBQs or quiet evenings outdoors. A new direct gas BBQ hookup (2023) makes outdoor cooking a breeze! Additional highlights include a brand-new A/C unit (2023), attached garage, and an extra-wide interlock driveway that accommodates multiple vehicles with ease, new carpet (2020), refinished stair railings (2021), pressure treated deck (2021), Kitchen update (2021), garage door opener (2020), newer vinyl windows. Located minutes from parks, top-rated schools, shopping, and public transit, this move-in ready townhome is a rare find in one of Orléans' most desirable neighbourhoods. This home has been well cared for and is ready for its next chapter. Schedule your showing today! (id:43934)
3651 Revelstoke Drive
Ottawa, Ontario
A rare chance to secure a premium waterfront lot on highly sought-after Revelstoke Drive. This exceptional property offers over 17,200 square feet of land (per Geowarehouse & GeoOttawa), featuring approximately 80 feet of waterfront with a private dock and a beautiful backdrop of mature trees. The property presents endless potential as a stunning site for a custom built home. Positioned to take advantage of south and west exposures, this lot offers remarkable privacy and natural beauty. The property currently has a 1 1/2 story home on the lot. Please note: The property is being sold for land value. Any showings of the interior of the home will require 24hours' notice as per tenancy and will be accommodated only for serious, qualified buyers. The owner leases a small portion of land along the waterline from Parks Canada at a nominal fee of $100 per year. A spectacular opportunity for those looking to build and invest in a premier water front setting. 24 Hour irrevocable on All Offers. (id:43934)
605 - 1350 Hemlock Road
Ottawa, Ontario
This luxurious top floor 1 bedroom plus den, 770 Sqft condo in the desirable WaterRidge Village is available on Sept 15, 2025, only minutes to downtown. It features open-concept living at its finest, lots of natural light from the oversized windows, views of the Gatineau Hills, equipped with stainless steel appliances, in-unit washer and dryer, a spacious balcony, 1 underground heated parking spot and 1 storage locker. Close to Beechwood Avenue, Montfort Hospital, and Blair LRT station. Enjoy beautiful sunsets and views of Gatineau Hills, along with opportunities for walking and biking along the Ottawa River. A rental application, proof of employment, and a credit report are required. (id:43934)
2097 Neepawa Avenue
Ottawa, Ontario
This thoughtfully renovated 4-bedroom home offers a warm and functional layout, featuring a spacious living and dining area with a modern gas fireplace, an updated kitchen with stainless steel appliances and quartz countertops, and two generously sized bedrooms on the main floor. A renovated full bathroom and a bright additional family room with beautiful views of the private backyard complete the main level. The fully remodelled basement impresses with tall ceilings and lots of natural light - a wonderful family space perfect for movie nights, kids play area or gym. Two additional bedrooms, a full bathroom, and a beautiful laundry room. The backyard is a serene retreat, surrounded by mature hedges and complete with a spacious deck and pergola - ideal for relaxing or entertaining with friends and family. Incredible location in the heart of Carlingwood, this home is just steps from several parks, the Ottawa River, Carlingwood Shopping Centre, Altea Fitness Center and top-rated schools including Broadview Public School, Nepean High School, Notre Dame High School. Visit property website for full list of upgrades! (id:43934)
18597 Dundas Street
South Glengarry, Ontario
Absolutely charming century home on the edge of the village in Martintown. Soaring ceilings, loads of original touches and features, but with all the modern amenities. A super family home with open concept main level, modern white kitchen with lovely backsplash, great mudroom with access to the back deck & flagstone patio, the 2 pce bath and the main floor laundry. Upstairs you will find 3 very generous bedrooms, all with closets! Rare in a century home! You will also find the family bath with linen closet and an additional storage closet in the hallway. With metal roof, vinyl windows and modern fixtures in kitchen and baths, all that is left to do is to put your own personal stamp on it! With a warm and welcoming wrap around front porch, 2 access doors on the front and another in back. Approximately half an acre of privacy with a convenient storage shed at the back and plenty of room for the kids & pets to run! A fantastic opportunity to secure yourself a detached, family home with a large, peaceful lot with no rear neighbours - all at an affordable price! Only 20 mins to Cornwall, and approximately 1 hour to Ottawa or the West Island of Montreal. (id:43934)
303 Gleneagles Avenue
Ottawa, Ontario
This spacious all-brick bungalow is centrally located in the family-friendly Queenwood Heights neighbourhood. The location is ideal, with minutes to Place D'Orleans, Innes Road Shops, Ray Friel Recreation Complex, and a few steps away from peaceful, forested walking trails. The interior's open concept living allows for light to shine through, creating a bright and cozy space. With a side door entry, this home is perfectly suited for intergenerational living or for those looking for rental income with a secondary dwelling unit (SDU). Need a workshop, studio, extra storage space, the oversized garage has you covered! Enjoy outdoor privacy in the mature backyard, complete with a deck for entertaining or relaxing. Don't miss out on this gem in a sought-after community. (id:43934)
42 Jardiniere Street
Ottawa, Ontario
Searching for a move-in ready home? Welcome to this beautifully maintained 3-bedroom, 3-bathroom Eton model townhome, built in 2021 by Tamarack Homes, located in the sought-after Eden Wylde community. Designed for comfort and style, this home features an open-concept main floor with hardwood throughout, ceiling speakers, and upgraded builder finishes. The chef-inspired kitchen boasts quartz countertops, a large island, walk-in pantry, and ample cupboard space, making it as functional as it is beautiful. The spacious and luxurious primary suite offers a private ensuite bathroom and walk-in closet, accompanied by two additional bedrooms, a full bath, and upstairs laundry for added convenience. The fully finished basement provides flexible space ideal for a rec room, home office, or gym. Outside, enjoy a fully fenced backyard with a patio and gazebo, perfect for outdoor relaxation. Situated in a family-friendly neighbourhood close to parks, top-rated schools, and everyday amenities, this move-in ready home delivers quality, convenience, and timeless style ideal for first-time buyers, downsizers, or investors. Book your private tour today! (id:43934)
1836 Arrowgrass Way
Ottawa, Ontario
Welcome to 1836 Arrowgrass Way a stunning 3-bedroom, 2.5-bathroom home that radiates pride of ownership from top to bottom. Located in one of Orleans' most sought-after family-friendly neighborhoods, this beautifully maintained home is loaded with upgrades and charm. Step into a bright and inviting layout featuring a showstopper kitchen with sleek countertops, stylish cabinetry, and stainless steel appliances perfect for both everyday living and entertaining. Upstairs, spacious bedrooms and a well-appointed primary suite offer the comfort your family deserves. The office space in the basement has existing plumbing, easily convertible to a full bath for added flexibility and value. Step outside to a private backyard oasis featuring a large deck ideal for summer BBQs or quiet evenings under the stars. Just minutes from the highway, LRT Phase 1, parks, top-rated schools, and all the amenities Orleans has to offer. This is the one you've been waiting for! (id:43934)
2145 Provence Avenue
Ottawa, Ontario
Discover this spectacular 4-bedroom Cardel home, perfectly situated in the popular community of Notting Gate. This home is the perfect blend of modern luxury & timeless charm. From the moment you step into the foyer, you'll be greeted by impeccable craftsmanship & high-end upgrades. A dedicated home office at the front of the house offers inspiring views of the neighbourhood. The open-concept main living area is the heart of this home, tailor-made for entertaining & family gatherings. A generous dining area flows into the impressive great room, featuring soaring 2-storey windows & stunning 2-sided fireplace that connects to a versatile flex space beneath an elegant, coffered ceiling. The chef-inspired kitchen looks like it belongs in a magazine, showcasing dark wood cabinetry, white quartz countertops, oversized island w/breakfast bar, walk-in pantry, stainless steel appliances, & gas cooktop framed by stone surround. Upstairs, the split staircase leads to 2 distinct bedroom wings. One bedroom is ideal for guests, complete w/private 3pc ensuite. The other wing offers 2 generously sized bedrooms w/ ample closet space & neutral full bath. The luxurious primary suite is a true retreat. It features 2 walk in closets, 5pc ensuite w/corner soaker tub, oversized glass shower, dual sinks, & separate water closet. The finished LL boasts rich engineered hardwood flooring. Designed for comfort & versatility, it includes a bar area w/2nd dishwasher & bar fridge, a playroom or hobby space, a home theatre w/tiered seating, dedicated gym area, & a gorgeous full bathroom. Step outside into your private East-facing backyard oasis, fully fenced & ready for summer enjoyment. The interlock patio offers ample room for both dining & lounging, while the outdoor summer kitchen & BBQ area sits under a large pergola for year-round use & protection from the elements. This home is ideally located closet to top-rated schools, scenic parks & walking trails, & convenient shopping & amenities. (id:43934)
70 Appledale Drive
Ottawa, Ontario
Welcome to 70 Appledale Drive, a beautifully renovated end-unit townhome in the heart of Barrhaven, just five minutes from Marketplace. This meticulously redesigned home offers approximately 2,000 sq.ft. of stylish living space, featuring a modern kitchen with sleek quartz countertops, generous cabinetry, and stainless steel appliances, along with renovated bathrooms and new flooring throughout. The fully finished basement provides incredible versatility with a spacious rec room, second kitchen, laundry area, and ample storage ideal for extended family or guests. Enjoy a private, low-maintenance backyard with artificial grass, a deck, and mature plum, cherry, and apple trees a rare urban oasis. Additional highlights include California shutters, a leased HVAC system (2015), kitchen roof (2020), and full roof (2014). The main level boasts an open-concept layout perfect for entertaining, a den/home office (or potential fourth bedroom), and a convenient powder room, while upstairs offers a spacious primary suite with walk-in closet and ensuite, three additional bedrooms, and a full bathroom. All appliances are included. Steps from top-rated schools, parks, shopping, transit, and right across from Metro on Strandherd the perfect blend of comfort, style, and convenience awaits you here! (id:43934)
603 - 374 Cooper Street
Ottawa, Ontario
Welcome to this stunning 1,432 sq. ft. open-concept condo in the heart of downtown Ottawa. This 2-bedroom, 2-bathroom model was built by Domicile. The Metropolitan II. Completed in 2002, the building is a showcase of luxury turn-of-the-century architecture, featuring 9-foot ceilings, hardwood flooring throughout, spacious rooms, and an ensuite bathroom with a full dressing room.The kitchen and both bathrooms have been renovated with modern finishes, fixtures, and appliances. The kitchen offers stainless steel appliances, quartz countertops, ample cabinetry, and breakfast bar seating.The primary bedroom is massive and features a 3-piece bathroom with a walk-in glass shower, as well as a full dressing room. The second bedroom includes a Murphy bed (included) and is located next to the main bathroom, which has also been renovated with a custom walk-in shower.The balcony and the majority of the windows are south-facing, making this a very bright unit. Nestled in the heart of vibrant Centretown, you're just steps from trendy dining spots, shopping, Parliament Hill, Transit, the Rideau Canal, Bank St, museums, Lebreton Flats, and more. Discover urban living at its finest in this truly exceptional condo.This is a non-smoking building. In-suite laundry and a storage locker add everyday convenience, along with one heated underground parking space, and access to a bike storage room. Book your showing today! (id:43934)
25 Oak Street
South Glengarry, Ontario
Are you looking for an affordable home? Come check out this spacious 3 bedroom 1.5 bathroom home, located in the heart of Lancaster. The front door leads into a large foyer, with a enclosed porch. The main level kitchen features a space large enough for two tables. Main floor laundry with two spacious living rooms. The main bathroom on the second floor features a deep saoker tub. Call today to book a showing. 24hrs notice for all showings, and 24hrs irrevocability on all offers. (id:43934)
19671 Caber Road
South Glengarry, Ontario
This exceptional 94-acre country estate, bordered by nearly 100 acres of crown land, is a private and scenic retreat offering the perfect balance of rural charm and modern comfortideally situated between Cornwall and Alexandria, with easy access to Ottawa and Montreal. Stretching to the Beaudette River, the land features a beautiful blend of open fields and forest, perennial gardens, powered chicken coops, multiple outbuildings, and a detached garage with a loft studioideal for hobbies, a workshop, or future conversion. The custom-built main home (2009) showcases an open-concept kitchen, dining, and living space with vinyl flooring, accent wall paneling, a showstopping solid black walnut island, gas stove, and a striking thermal mass wood stove with built-in pizza oven as the centrepiece. A large pantry and mudroom enhance functionality. The main level offers 3 spacious bedrooms and 2 full bathrooms, with a walk-in closet and ensuite in the primary, plus convenient main floor laundry. The finished basement extends the living space with 2 additional bedrooms, a full bathroom, a home theatre, office/library, home gym, and ample storage. Connected by a screened-in porch, the 940 sq ft in-law suite (2016) is built with ICF and features 1 bedroom, full kitchen, full bath, separate laundry, radiant in floor heating, wall-mounted A/C and its own carport ideal for multigenerational living. Designed for efficiency, the home includes a propane furnace, wood stove as the primary heat source, 7-stage reverse osmosis system (for both homes), German green media filtration, water softener, and 200 amp service with sub-panels in the addition and garage. Additional features include 2 outdoor water hookups (one with hot water), an easement for rear access to the property, and the option to purchase furnished. A rare opportunity to own an immaculate, turn-key estate. Call now to arrange your private viewing and experience the exceptional quality and lifestyle this property offers. (id:43934)
611 Fenwick Way
Ottawa, Ontario
Welcome to 611 Fenwick Way, a rare end-unit townhouse located in the prestigious Crown of Stonebridge community, just steps from the Stonebridge Golf Course. This beautifully upgraded home offers a long driveway with two outdoor parking spots, a charming front porch, and a spacious foyer with a closet and powder room. The main level features wide plank hardwood flooring throughout, leading to a bright open-concept living and dining area with an electric fireplace, and a stunning kitchen with full-height cabinetry, quartz countertops, a stylish backsplash, and a breakfast area. Hardwood stairs take you to the second floor, which has no carpet and boasts four generously sized bedrooms, including a spacious primary suite with a walk-in closet and a four-piece ensuite with a glass shower. A second full bath and a laundry room currently used as a closet complete the upper level. The fully finished basement includes a large recreation room and a three-piece bathroom. Enjoy outdoor living in the spacious backyard, perfect for entertaining or relaxing in this peaceful, family-friendly neighbourhood. Conveniently located just minutes away from major highways, grocery stores, healthcare facilities, and top-rated schools. (id:43934)
0 Sullivan Point Road
Laurentian Valley, Ontario
Discover the perfect escape on this beautiful 2.75 acre vacant waterfront lot along the Ottawa River. Just 1.5 hours from Ottawa and 10 minutes from Pembroke, this treed property offers year-round access on a municipally maintained road. Enjoy peaceful summers here surrounded by nature with a trail throughout the lot for easy exploring. A sugar shack and shed add charm and functionality, while the nearby public boat launch makes getting on the water a breeze. Come winter, enjoy fantastic ice fishing right from your shoreline. A serene setting with endless recreational potential! This property is zoned Environmentally Protected (EP), building is not permitted. 24 Hour irrevocable on all offers. (id:43934)
912 - 314 Central Park Drive
Ottawa, Ontario
Sensational 2 bedroom PLUS den suite! This condo offers beautiful and unobstructed southern facing views of green space and the cityscape!Grand layout with an excellent foorplan and great use of space throughout the entire suite. Large kitchen with ample cabinetry andcounteropspace. Loads of windows allowing natural lighting AND a private balcony to enjoy quiet and serene views of the surroundings ofCentral Park.Two very generously sized bedrooms and a versatile den. Parking included. Minutes to the Merivale strip with shopping,restaurants, retail andmore. The Civic hospital, Bike/walking trails, public transit are all pretty much at your doorstep. Amenities include a ftnesscenter and partyroom. Completed rental application, full credit score, and proof of income requirement. minimum 1 year lease or longer. No short term rental. (id:43934)
1015 Penyck Lake Lane
Central Frontenac, Ontario
Cottage life at its finest - waterfront, privacy, and sunsets! Escape to this serene 3-season retreat on beautiful Penyck Lake. Nestled on a rare, private 1.96-acre lot, this charming cottage boasts 139 feet of pristine, swimmable waterfront and breathtaking west-facing views, perfect for watching unforgettable sunsets. Inside, you'll find a cozy, open-concept kitchen, dining, and living area with large windows framing the lake. The cottage has two spacious bedrooms and a 3-piece bathroom, offering all the comforts you need for a peaceful lakeside getaway. Step into the screened-in porch for a tranquil, bug-free spot to enjoy your morning coffee or unwind while watching the sunset. Outside, the lush, wooded lot provides excellent privacy, room to explore, and a true sense of escape. Off grid but fully equipped, the property features a solar power system, propane stove and fridge, and a gas generator giving you the perfect blend of comfort and sustainability in nature. Located just 15 minutes from Sharbot Lake, under 2 hours from Ottawa, and just over an hour from Kingston, this lakeside retreat is the ultimate place to relax, recharge, and make lasting memories. (id:43934)
16967 Mcneill Road
North Stormont, Ontario
Introducing 16967 McNeil! This lovely side-split bungalow is nestled on a large acre lot, where it is all about good vibes in a move-in-ready country home, enjoying the outdoors and the country without ever leaving home! The outside boasts a large detached single-car garage with a full heated workshop, a backyard oasis with 3 sheds, gardens, a pool, all sitting on a picturesque lot with a stream running through the property. Enjoy your mornings with the sun streaming into your cozy sunroom, the perfect spot to sip on a cup of tea and reflect on the day ahead! This charming home boasts 2+1 bedrooms, 1+1 bathrooms, and a well thought-out floor plan. The upper level offers the eat-in kitchen/island oak cupboards, seamlessly connected to the living-room area with a walkout to the expansive sunroom giving access to the side deck and pool area! The main floor also features 2 bedrooms, a full washroom/laundry room. The lower level has a partially finished lounging area with a pellet stove, 1 bedroom, a full washroom, a utility area and loads of storage space. Pls allow 24 business hrs with all offers. (id:43934)
1225 Second Street W
Cornwall, Ontario
17 UNIT APARTMENT, CORNWALL, ONTARIO. Looking for an attractive multi-residential investment property? This property was built by one of Cornwall's premier builders/contractors, has remained in the family since its construction and is now being brought to the market for the first time. The building has been extremely well maintained where pride of ownership is evident throughout the building and the building has great mostly longer term tenancies. The building mix consists of 9 -2 bedroom suites and 8-1 bedroom suites, and all suites have a balcony, designated exterior parking and an ensuite storage area. The building also features a coin operated laundry area for tenant use and the building has experienced over the years a very low vacancy rate due to its great convenient west end location, quality of the building and the buildings continuous maintenance program. The Estate is hoping to find an investor that will continue maintaining this property in a similar fashion. Initial viewings will be arranged for 2 typical 1 and 2 bedroom suites to potential investors subject to RTA guidelines, and the Estate supply the I/E statements to qualified investor/buyers before an offer is made or accepted. Once an offer is accepted a full inspection of the building will be provided as well as any backup information with respect to the stated building expenses a buyer may require, and the Estate requires the "as is" SPIS signed available at the L.B Office &is to be submitted with all offer(s). The Estate requires 3 full business days irrevocable to review any/all offer(s) with their lawyer as a listing condition. (id:43934)
504 Albert Boyd Private
Ottawa, Ontario
Welcome to luxury living in the heart of Carp! Located in one of Carps most desirable communities, just 10 minutes to Kanata, close to HWY 417, and the famous Carp Market, this home blends luxury, function, and family comfort in a peaceful, convenient setting. This stunning home offers over 4,500 sq ft (including basement) of elegant, family-friendly space, beautifully finished from top to bottom including a fully finished basement with a full bath, perfect for entertaining or extended family living. Step through the grand entrance to discover a main floor home office with vaulted ceilings, formal living and dining rooms with coffered ceilings, and a gourmet chefs kitchen featuring high end S/S appliances, a large island, and sunny breakfast area all overlooking the spacious family room with cozy fireplace. Upstairs, retreat to the massive primary suite with a sitting area, his & hers walk-in closets, and a spa-inspired ensuite with a jetted tub. Three additional bedrooms each have access to their own ensuite, including a Jack & Jill bath for ultimate convenience. The finished basement expands your living options with additional bedroom, a full bathroom, and a versatile recreation or theatre space with a wet bar area including sound absorption insulation ideal for entertainment or guests. Enjoy resort-style outdoor living with interlocked front and backyards, low-maintenance artificial turf, and a fenced backyard perfect for kids, pets, and summer gatherings. Don't miss your chance to own this exceptional property! (id:43934)
383 Cumberland Street
Ottawa, Ontario
Stylish 1 bed, 1 bath, 600 sq ft condo in East Market Towers by Urban Capital. Features an open-concept layout with industrial touches, full kitchen with island, Jack & Jill bathroom access, in-unit laundry, and all appliances including microwave. Comes furnished with a queen bedframe and mattress, TV & TV stand, coffee table, 2 kitchen stools, sofa bed, and window blinds. Building offers secure fob access, gym, party room, and storage locker. Underground visitor parking available with advance app reservation. Bike/scooter rack also available in underground parking, free of charge. Everything is included in the lease except Wi-Fi and tenant insurance (tenant must provide their own). Prime ByWard Market location, steps to restaurants, shops, and more. (id:43934)
47 Bonnechere Street N
Renfrew, Ontario
Welcome to this beautifully updated 2-storey brick century home that blends timeless character with modern convenience. Featuring 3 spacious bedrooms and 1 fully renovated bathroom, this home offers both style and function for todays lifestyle. Step inside to discover a thoughtfully refreshed interior with all-new plumbing, electrical, roof, windows, doors, flooring, and paint - providing peace of mind and a truly turnkey experience. The classic brick exterior and original architectural details maintain the homes historic charm, while contemporary upgrades throughout deliver the comfort you expect. Upstairs, you'll find a bright and functional layout with all three bedrooms located just steps from the newly renovated bathroom with in-suite laundry, a practical feature that makes daily living easy and efficient. Perfectly suited for families, first-time buyers, or anyone seeking a blend of character and comfort, this home is centrally located close to schools, parks, and amenities. (id:43934)
B - 94 Montreal Road
Ottawa, Ontario
Available for rent at 94B Montreal Road, this commercial space is ideal for a small church or community group. It comfortably fits up to 50 people and features an open layout, private entrance, and basic amenities. Conveniently located with easy access to public transit, it's perfect for worship services, meetings, Dance studio, small wearhouse, ghost kitchen or small events and many other uses. It can be converted to fit majority needs. (id:43934)


