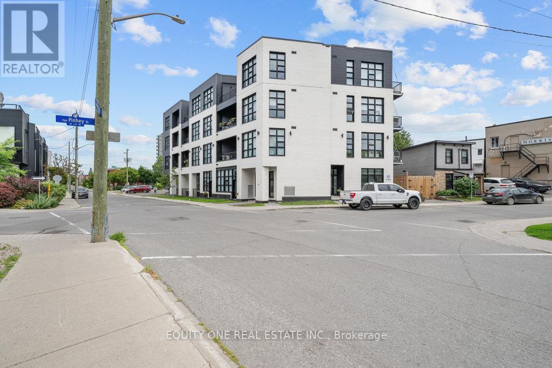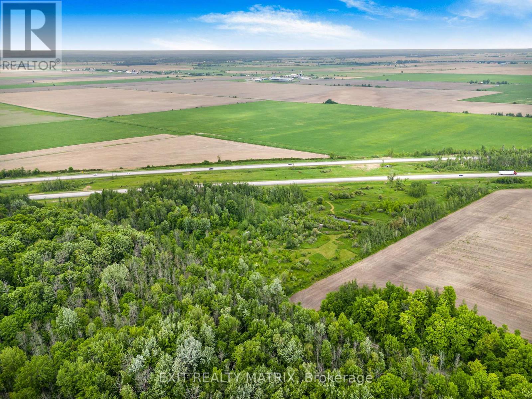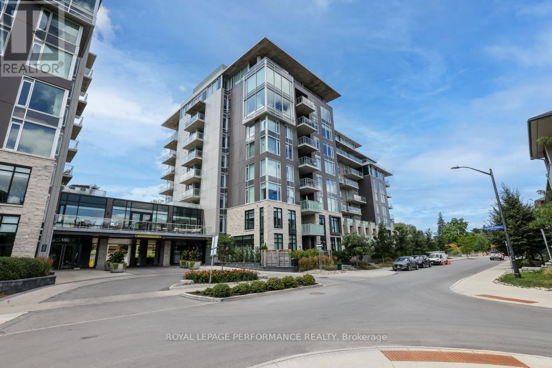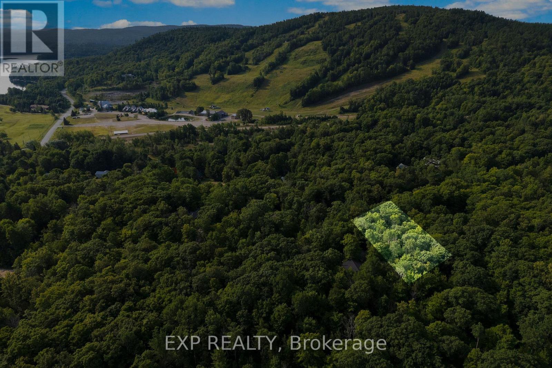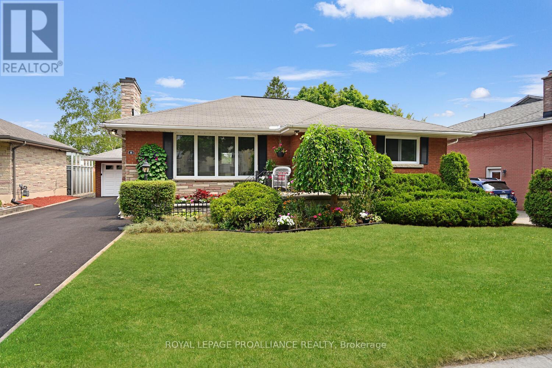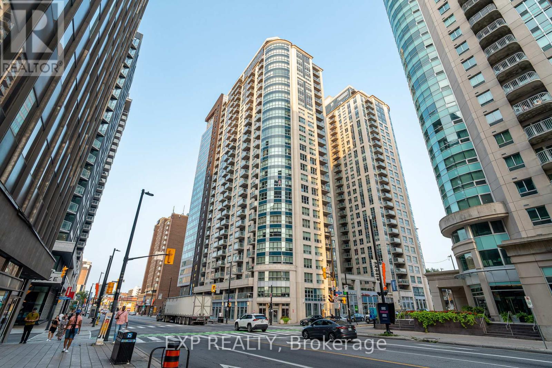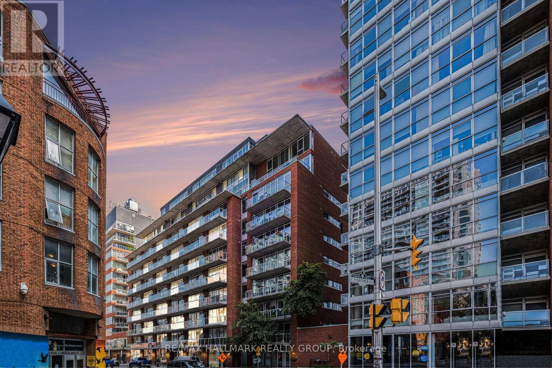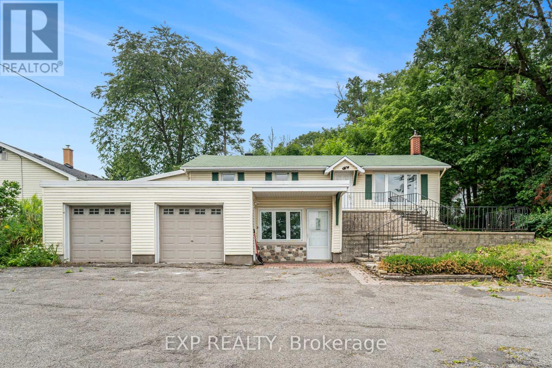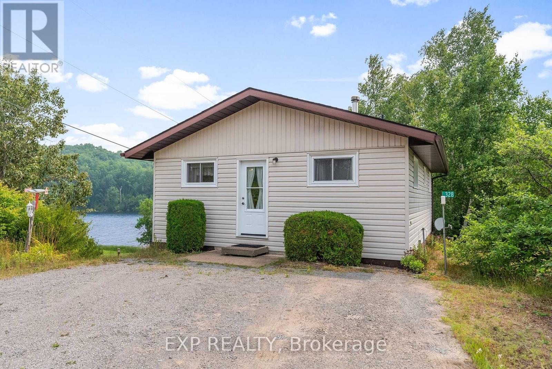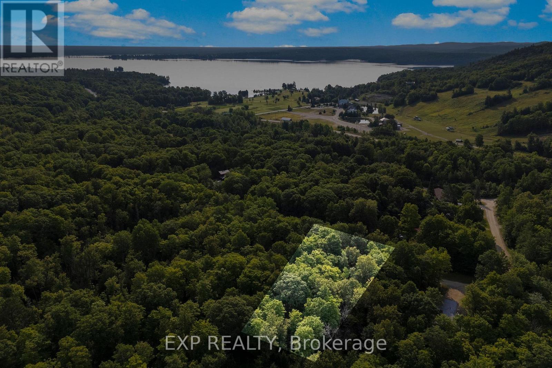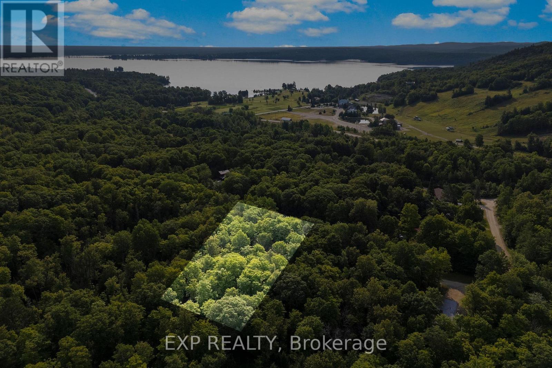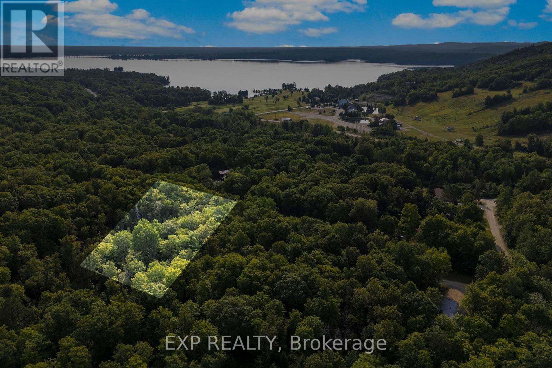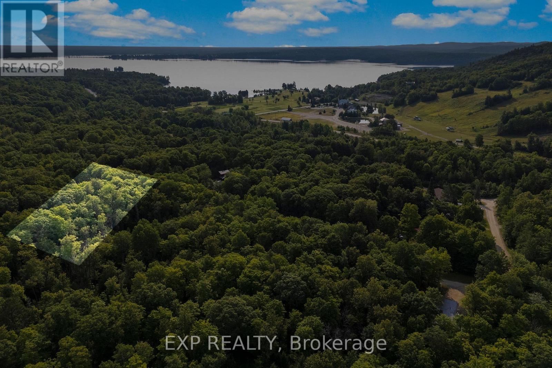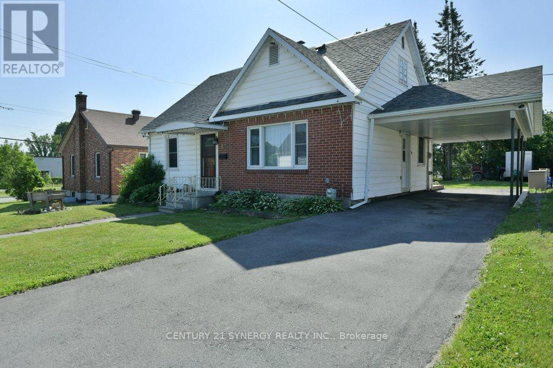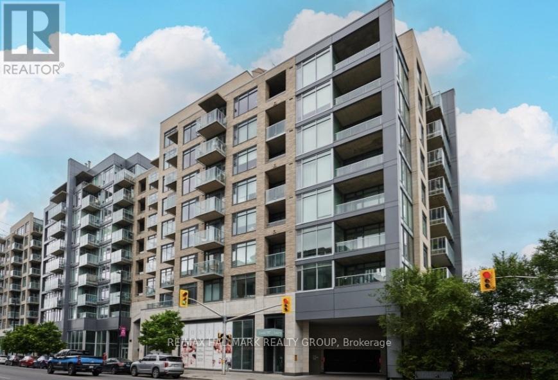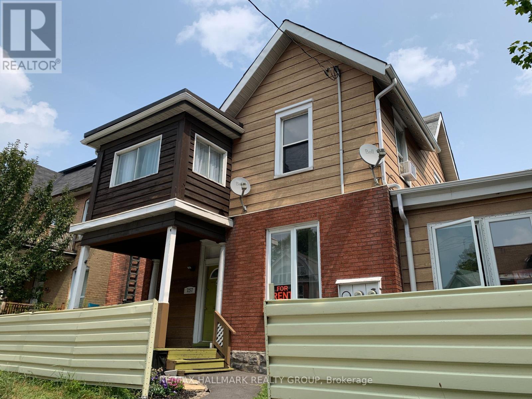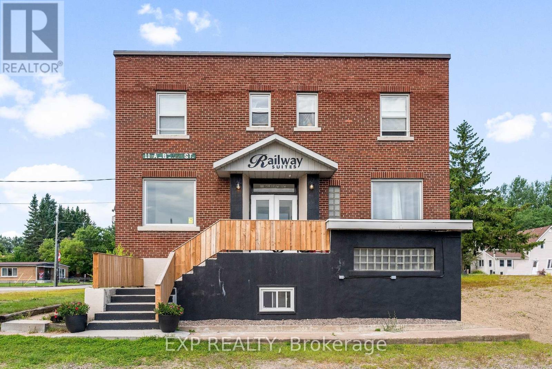Listings
000 Curtis Trail
Whitewater Region, Ontario
SURROUND YOURSELF IN THE BEAUTY OF NATURE!! This is rare opportunity to purchase a 3.97 acre wooded property, featuring 130 ft of prime waterfront on the Mighty Ottawa River. This area of the Ottawa Valley is an outdoor enthusiast's dream! Offering year-round recreation, right at your doorstop. Almost beside World renowned white water paddling and amazing sport fishing! Awake to relaxing sounds of the rapids running down the river, and birds singing! Amenities just minutes away, provides YOU a perfect balance of convenience and privacy. So bring YOUR house plans, and start building YOUR dream waterfront home today! Please NO property visits without realtor present. (id:43934)
105 - 101 Pinhey Street
Ottawa, Ontario
Welcome to urban living at its best in vibrant Hintonburg! This modern 2bed/1bath condo is located in a stylish low-rise building just steps from Wellington Street, where you'll find some of Ottawas best restaurants, cafes, and local shops. The open-concept layout includes the kitchen which features stainless steel appliances, Quartz countertops and tasteful finishes. Building amenities include secure bike storage and a rooftop patio with incredible views of downtown and Lebreton Flats. With a Walk Score of 99 and a Bike Score of 98, plus the LRT just over a 10-minute walk away, you'll love the convenience of this unbeatable location. NOTE: This unit does NOT include parking. (id:43934)
00 Mccrimmon Rd Road
The Nation, Ontario
Looking for a private getaway? Enjoy nature, hunting, camping and ATVing on 12.7 acres. Approximately half wooded including cedar, maple and pine with a few hunting blinds in place. Trails throughout, and a pond. Included is a trailer that sleeps 4. Located on a cul de sac at the end of Concession 8 just off McCrimmon Corners. (id:43934)
412 - 570 De Mazenod Avenue
Ottawa, Ontario
Set between Main Street and the Rideau River, The River Terraces at Greystone Village offers the convenience of being centrally located, while its proximity to the Rideau River and the Rideau Canal provides residents with easy access to nature and recreational pathways. Built by EQ Homes, this 2-bedroom + den, 2-bath Model 20 unit is approx. 1034sq. ft., and is ideal for anyone requiring space for a home office. The huge, covered balcony is approx. 258 sq. ft. and allows you to truly enjoy the warmer months with enough space for dining and seating areas, and includes a gas BBQ hookup. Ample daylight fills the interior space, giving a lively and warm feel throughout. The Primary Bedroom features a walk-through closet with built-in organizers, balcony access, and a spacious ensuite with a large walk-in shower and built-in floor-to-ceiling cabinets. Numerous upgrades including a Liebherr fridge, gas cooktop, dishwasher, and electric fireplace with custom millwork surround. This unit also offers ensuite laundry, neutral décor, hardwood & tile floors, underground parking for one and a storage locker. Condo amenities include a gym, lounge area with a library and fireplace, yoga studio, dining room with kitchen, kayak storage room, pet & car wash stations, plus commercial-grade laundry facilities. Don't forget the Main Street Farmers Market in Grande Allée Park, every Saturday from May-October. A wealth of diverse amenities are easily accessible, including the Flora Footbridge, uOttawa, Saint Paul University, downtown, the 417, Glebe amenities, Lansdowne Park, CHEO and the General and Riverside campuses of the Ottawa Hospital, plus cafés, services, and restaurants. 24-hour irrevocable on offers. (id:43934)
602 - 90 George Street
Ottawa, Ontario
Luxury lifestyle awaits! Presenting a rare opportunity to lease a sophisticated, spacious apartment in one of Ottawa's most distinguished addresses - 90 George Street, ideally located in the heart of the historic ByWard Market. Just steps from the LRT transit, grocery, eateries, Rideau Centre, Parliament Hill, Sussex Drive, the U.S. Embassy, and the renowned cultural institutions such as the National Gallery and National Arts Centre. This elegant residence offers a contemporary open-concept layout featuring a den, expansive living and dining areas, and floor-to-ceiling windows that frame sweeping cityscape views with direct access to a large, private balcony. The grand kitchen is finished with polished marble countertops, premium stainless steel appliances, and custom cabinetry. Two generously sized bedrooms and two full bathrooms are complemented by en-suite laundry, with secure heating underground parking, a dedicated storage unit, and exclusive building amenities that elevate the living experience. Residents enjoy access to a 24/7 concierge and monitored security, fitness centre, indoor pool and whirlpool, meeting facilities, a terrace with BBQs, and a car wash bay. This building meets the security and leasing standards of the U.S. Embassy, making it an ideal choice for diplomatic and executive tenants. Please allow 24 hrs irrevocable on all offers. Select images may have been virtually enhanced. (id:43934)
005 Crestview Drive
Greater Madawaska, Ontario
Located in Peaks Village, this 0.54 acre vacant building lot is your ticket to the ultimate four-season lifestyle in Calabogie. Ski at Calabogie Peaks Resort, paddle and fish on Calabogie Lake, hike the Eagles Nest lookout, or tee off at Calabogie Highlands Golf Resort all just minutes away. With year-round events, local dining, and small-town charm, this is the perfect setting for a primary home, vacation retreat, or short-term rental investment. (id:43934)
89 Stewart Boulevard
Brockville, Ontario
If you've been searching for an impeccable home that has been renovated from top to bottom, look no further -check out 89 Stewart Blvd. This stunning solid brick, 4-bedroom (3/1), 2-bathroom bungalow has had all the hard work completed and is now ready to be enjoyed. Step into the spacious, eat-in kitchen featuring brand new cabinetry, a stylish backsplash, and durable luxury vinyl plank flooring and prepare to be impressed. The living room is warm and welcoming, with sunlight streaming through the large picture window and showcases gleaming hardwood floors. The primary bedroom & additional 2 main floor bedrooms are generously sized with triple slider closets, offering plenty of storage. The main 4 pc. bathroom was tastefully updated just two years ago. Unlike most bungalows in the area, the bright lower level at 89 Stewart is on-grade, not below-grade, so there's no "basement feel" to this area. It features a fourth bedroom, a newly updated 3-piece bathroom with a walk-in shower, and a spacious family room perfect for guests or an in-law suite, with many windows allowing an abundance of natural light to filter in. This level also includes a large utility room with laundry, a home office area, and extensive storage space. Now, step outside to your private backyard oasis. A spectacular back deck will lead you to a gorgeous pergola with retractable top ideal for relaxing or entertaining. Beautiful perennial gardens, a firepit, and an impressive retaining wall complete the outdoor experience. The fully fenced yard offers privacy and charm.The oversized single-car garage includes a workshop space perfect for hobbies or storage. Key upgrades and features include: New furnace (2019) and A/C, New duct work throughout, R50 insulation in the attic, new drywall in the main living area with R28 in the walls ,Waterproofed foundation -- no water issues, No rental items -- everything is owned. So what's left to do you ask? Move in !! (id:43934)
2099 County 20 Road
North Grenville, Ontario
24 Acres in Oxford Station Rare Development Opportunity. Discover 24 acres of mature forest within the Hamlet boundary of Oxford Station, a rare find in North Grenville! This property includes a solid four-bedroom home with two-car garage and an existing barn. The home has been gutted to the studs and is ready for your vision, with a new well and 200-amp service already in place. With potential for multi-unit or mixed-use development, this site offers endless possibilities. Preliminary municipal discussions have begun information available to serious buyers. Opportunities like this do not come often. (id:43934)
2606 - 242 Rideau Street
Ottawa, Ontario
Welcome to elevated city living in one of downtown Ottawa's most sought-after buildings. Perched on a higher floor well above the street-level hustle, this bright and modern 1-bedroom condo offers the peace, privacy, and skyline views you've been waiting for. Step into an open-concept layout filled with natural light, where floor-to-ceiling windows frame the city and block out the noise. The kitchen is finished with stainless steel appliances, island seating, and plenty of cabinet space, opening into a versatile living and dining area perfect for both relaxing and entertaining. The bedroom offers a comfortable retreat with ample space, while the updated 3-piece bath adds a sleek, modern touch. In-unit laundry makes day-to-day living even easier. Enjoy your morning coffee or evening wind-down on your private balcony, with nothing but open skies and city lights. This unit also includes underground parking and a storage locker for added convenience. Residents enjoy access to premium amenities: an indoor pool, full gym, conference room, and a stylish lounge space for hosting or working remotely. Just steps from the University of Ottawa, Rideau Centre, the ByWard Market, and major transit, this location delivers on every level. If you're looking for quiet comfort, unbeatable convenience, and a view to match, this is the one. (id:43934)
805 - 383 Cumberland Street
Ottawa, Ontario
Welcome to 805-383 Cumberland Street, a bright and stylish 1-bedroom condo tucked away on the quiet side of the East Market building in the heart of the ByWard Market. Located on the 8th floor, this east-facing unit offers floor-to-ceiling windows and a spacious 145 sq ft balcony - perfect for morning sun and peaceful city views.Inside, you'll find a modern kitchen, sleek vinyl floors throughout, and a bedroom with an exposed concrete ceiling and roomy closet. The bathroom features a full tub, and the layout is clean, functional, and easy to love.The building offers top-notch amenities including a party room, gym, and outdoor patio, all just steps from Ottawas best shops, restaurants, festivals, and nightlife. With a Walk Score of 98, excellent transit access, and scenic bike paths nearby, this is downtown living at its best.Ideal for first-time buyers, professionals, or investors looking for a vibrant location with lifestyle perks to match. (id:43934)
3854 Prince Of Wales Drive
Ottawa, Ontario
This well-maintained 3+1 bedroom, 2 bathroom home offers a great opportunity for buyers seeking space, functionality, and a convenient location. Set on a generous lot along Prince of Wales, the property features an interlock walkway and stairs with solid railings that create a welcoming first impression. Inside, the home is entirely carpet-free, with laminate flooring throughout the main living areas for easy upkeep. The recently updated kitchen includes ample cabinetry and counterspace making it a functional hub for everyday cooking or hosting. Large windows on the main floor bring in natural light and contribute to a bright, open feel in the living and dining areas. The fully finished basement adds valuable space and flexibility, suitable for a family room, home office, gym, or guest suite. With two full bathrooms one on each level this home is well suited for growing families or shared living. A double garage provides secure parking and additional storage, while the backyard offers space for outdoor projects, gardening, or future upgrades. The layout is practical, and with key updates already completed, the home is move-in ready with endless potential to further customize over time. Located near parks, walking trails, schools, and everyday amenities, the property also offers quick access to major roads, making commuting simple. Whether you're upsizing, investing, or looking for a property to personalize, this is a solid home in a desirable area with room to grow. *Some photos have been virtually staged* (id:43934)
328 Horseshoe Lane
Madawaska Valley, Ontario
Looking for your entry into waterfront living? This solidly built 2-bed, 1-bath home is the perfect opportunity to enjoy life by the lake without breaking the bank. Set on a gently sloping lot with stunning views of Kamaniskeg Lake, open fields, and rolling countryside, this home offers peace, privacy, and year-round recreation.The main level features a bright and well-maintained interior with plenty of natural light. The living room overlooks the lake, making it the ideal place to relax and unwind. You'll find the primary bedroom conveniently located on the main floor, with a walk-out lower level that includes laundry area room, and cozy wood stove for backup heat. Step outside to a large backyard that slopes gently down to the water, complete with a private dock and access to over 90 km of boating adventures. Located on picturesque, year-round maintained Horseshoe Lane just outside Barrys Bay, you're close to everything the Township of Madawaska Valley has to offer exceptional healthcare, shopping, grocery stores, local beaches, boat launches, and countless trails for walking, ATVing, and snowmobiling. Whether you're looking for a full-time home, weekend retreat, or investment, this property delivers unbeatable value and location. (id:43934)
001 Crestview Drive
Greater Madawaska, Ontario
Build your dream home or chalet in the heart of Peaks Village, Calabogie a four-season playground surrounded by natures best. This 0.51 acre building lot puts you within walking distance from Calabogie Peaks Resort, offering top-notch skiing and snowboarding in winter, and hiking, mountain biking, and golf in the warmer months. Enjoy easy access to Calabogie Lake for boating, fishing, and swimming, or unwind on sandy beaches after a day of adventure. With nearby restaurants, shops, and the warm community vibe Calabogie is known for, this is your chance to live where others vacation. (id:43934)
002 Crestview Drive
Greater Madawaska, Ontario
Welcome to Peaks Village - where stunning scenery meets small-town charm. This 0.55 acre building lot offers the perfect canvas for your custom retreat, nestled among the rolling hills of Calabogie. Ski right from your doorstep in winter, paddle or fish in crystal-clear waters in summer, and explore endless trails year-round. The area is famous for its golf course, motorsport park, craft breweries, and live music scene. Whether you're seeking a peaceful escape or an active lifestyle, Calabogie delivers it all. (id:43934)
003 Crestview Drive
Greater Madawaska, Ontario
0.57 Acre Vacant building lot for sale in Peaks Village, Calabogie, Ontario - the ideal location to build your dream chalet or year-round home. Just steps from Calabogie Peaks Resort for skiing and snowboarding, Calabogie Lake for boating and fishing, and Calabogie Highlands Golf Resort for a day on the greens. Surrounded by scenic hiking and biking trails, and close to the Calabogie Motorsports Park. This four-season community offers small-town charm, restaurants, shops, and breathtaking views. Don't miss your chance to own property in one of Ontarios top recreational destinations. (id:43934)
004 Crestview Drive
Greater Madawaska, Ontario
Located in Peaks Village, Calabogie, Ontario, this vacant 0.61 acre building lot offers endless possibilities for your custom home or chalet. Steps from Calabogie Peaks Resort for winter skiing and snowboarding, and minutes to Calabogie Lake for summer boating, swimming, and fishing. Explore nearby hiking and ATV trails, play a round at Calabogie Highlands Golf Resort, or take in the excitement at Calabogie Motorsports Park. With stunning views, year-round events, and a friendly community, Calabogie is one of the best recreational property markets in Eastern Ontario. (id:43934)
1 - 280 Daly Avenue
Ottawa, Ontario
Newly renovated 2 bedroom apartment + den in the heart of Sandy Hill. Bright and spacious kitchen is open to the living room featuring a cozy electric fireplace. Kitchen offers stainless steel appliances, double under mount sink and granite counters. 2 large bedrooms can both accommodate a queen size bedroom set. In unit laundry room with ample storage and plenty of counter space. Main bathroom with modern glass shower, vanity with two sink, storage and quality ceramic tiles. Back door leads to rear yard (Parking pad to be installed) 1 open parking space will be included with unit., Flooring: Hardwood, Tile. 24 hours irrevocable on all offers. 24 hour notice for showings. (id:43934)
55 Ida Street S
Arnprior, Ontario
Fantastic Investment Opportunity on an Oversized Lot in Central Arnprior! This income-generating triplex features three fully self-contained units, all occupied by long-term tenants, and brings in monthly rental income exceeding $2,000. Each unit has its own gas meter, allowing for potential future upgrades or individualized billing. Current rental breakdown: two 1-bedroom units generating $1,376/month combined, and one 2-bedroom unit earning $721/month. The property has seen recent updates, including siding and roof. Unit 1 has been fully modernized with updated flooring, a new kitchen, and a refreshed bathroom. Hot water tanks are owned no rental contracts to assume. Whether you're a first-time investor or expanding your portfolio, this is a solid opportunity at an accessible price point in a growing community. These images were captured earlier in the current tenancy and do not represent the property's present state. (id:43934)
55 Ida Street S
Arnprior, Ontario
Fantastic Investment Opportunity on an Oversized Lot in Central Arnprior! This income-generating triplex features three fully self-contained units, all occupied by long-term tenants, and brings in monthly rental income exceeding $2,000. Each unit has its own gas meter, allowing for potential future upgrades or individualized billing. Current rental breakdown: two 1-bedroom units generating $1,376/month combined, and one 2bedroom unit earning $721/month. The property has seen recent updates, including siding and roof. Unit 1 has been fully modernized with updated flooring, a new kitchen, and a refreshed bathroom. Hot water tanks are owned no rental contracts to assume. Whether you're a first-time investor or expanding your portfolio, this is a solid opportunity at an accessible price point in a growing community. These images were captured earlier in the current tenancy and do not represent the property's present state. (id:43934)
10 Mclachlin Street S
Arnprior, Ontario
Updated 4-Bedroom Family Home with No Rear Neighbours & Backyard Retreat - Welcome to this well-maintained 4-bedroom, single-family home, nestled in a quiet, family-friendly neighbourhood just steps from the Trans Canada Trail. Backing onto estate property, you'll enjoy privacy with no rear neighbours and a tranquil setting. Professionally updated over time, major upgrades include: Windows: 8 years Roof: 4.5 years Furnace: 2 years (gas) Hot Water Tank: 2022 (gas) Central Air: 8 years Driveway resurfaced: 2 years ago Kitchen cabinets/counters: 2025 Interior doors: 2 -4 years Surveillance system: 5 years. Inside, the spacious layout includes solid Brazilian walnut and engineered hardwood floors throughout this pet-free home. The ensuite features an oversized soaker tub (2023), and the main bath was updated 3 years ago. The finished lower level offers a cozy wood stove (not WETT certified), laundry, and a secured safe room perfect for storage or peace of mind. Outside is an entertainers dream: a lanai with sunscreen, electric wall fireplace, TV setup, and BBQ area. The unique 2-storey playhouse has been repurposed as a workshop/tool shed with wood storage. There is also extra storage above the carport. Utilities are efficient: Gas (furnace, HWT, stove): $104/month (equal billing)Hydro: $100 -$115/month Water: $75/month2024 Taxes: $3,043.30. This home blends comfort, updates, and outdoor space for family living at its best!! Don't miss out - book your private showing today! (id:43934)
804 - 108 Richmond Road
Ottawa, Ontario
Contemporary Sub-Penthouse Living in the Heart of QWest. This spacious 8th-floor sub-penthouse 1-bedroom, 1.5 bathrooms offers refined living in one of Westboro's most desirable addresses. With spectacular south-facing views soaring above the historic Abbey, this sun-filled residence is a rare find. Thoughtfully upgraded with over $12K in enhancements, including custom closet systems, full bathtub (in place of standard shower), and elegant window coverings. The open-concept layout is ideal for modern living and entertaining, featuring a sleek designer kitchen with quartz countertops, stainless steel appliances, and gleaming hardwood floors throughout. Enjoy the luxury of a full ensuite bath plus a rare guest powder room unique for this floorplan. Exceptional building amenities include a rooftop terrace spanning all three towers with panoramic 360 views, BBQ stations, lounge areas, a fully equipped gym, theatre room, and party space. Complete with underground parking and storage locker. Step outside to explore Westboro and Hintonburg's vibrant shops, cafes, and restaurants. This is urban living at its finest. Tenant Occupied on a month to month basis, 24hrs Irrevocable and Schedule B on all offers. (id:43934)
1 - 257 Bronson Avenue
Ottawa, Ontario
This bright 2-bedroom apartment is located in downtown Ottawa, offering unbeatable access to everything the city has to offer. Perfect for students attending Carleton University or the University of Ottawa, this unit is just a short commute to both campuses by transit, bike, or car. Enjoy easy access to shops, restaurants, grocery stores, and public transit all within walking distance. Parking available for an additional $100/month. Don't miss out on this excellent opportunity to live downtown in a student-friendly, centrally located apartment! Tenant pays hydro and their own water (40% of the property). (id:43934)
11 Albert Street
Laurentian Hills, Ontario
Featuring six self-contained residential units, this building has been carefully maintained both inside and out, offering peace of mind and long-term value. All units are currently fully tenanted, providing a consistent and reliable cash flow from day one. 6 Residential Units, 100% Occupancy, Strong Rental History, Low Maintenance, Excellent Income Generator. Located in a quiet, residential area with convenient access to local amenities, this property is a rare find in a growing rental market. Whether you're a seasoned investor or just starting to build your portfolio, this is an asset worth serious consideration. Financials available upon request. Listing agent is a part owner. 48 hrs notice for showings. (id:43934)
25252 Eagle Lake
Frontenac, Ontario
Cottage life at it's best, escape to the peaceful south shore of spring-fed Eagle Lake and experience the charm of true cottage living. This inviting 2-bedroom retreat offers the perfect setting to unwind, recharge, and make lasting memories with family and friends. Inside, you'll find a bright, open-concept kitchen and dining area that flows seamlessly to a screened-in porch and spacious deck ideal for morning coffee, outdoor meals, or entertaining. The large living room is filled with natural light and features expansive windows that showcase panoramic lake views.The property also includes hydro, adding convenience and comfort to your peaceful escape. Outside, enjoy a generously sized dock perfect for swimming, sunbathing, or relaxing by the water. A dry boathouse offers great potential for improvements and added value. There's also a traditional outhouse on site.This is a boat-access-only property, located just a quick 5-minute ride from the Eagle Lake boat launch offering both privacy and ease of access. Whether you're seeking weekend getaways or a peaceful summer retreat, this property offers an authentic cottage experience. (id:43934)


