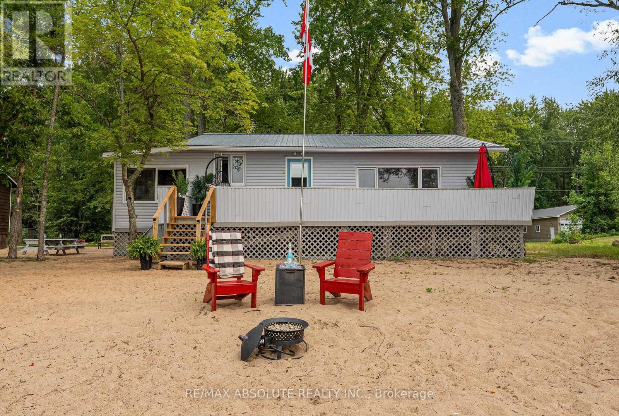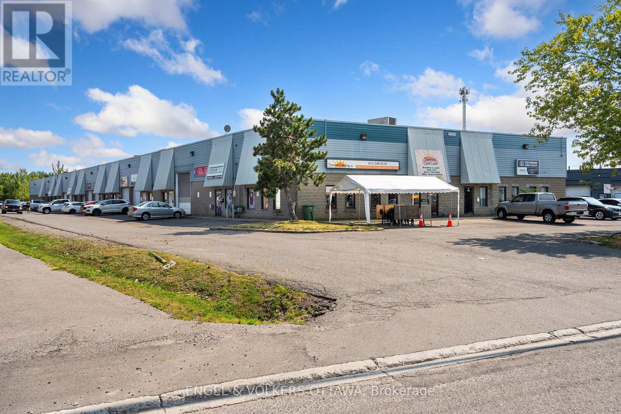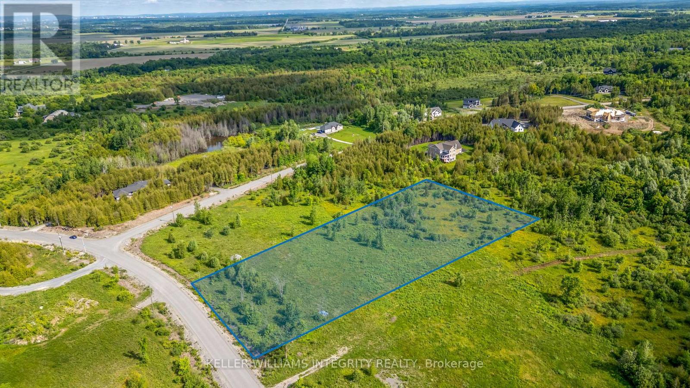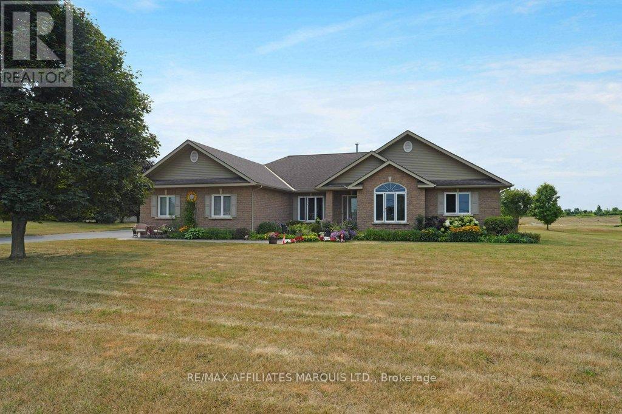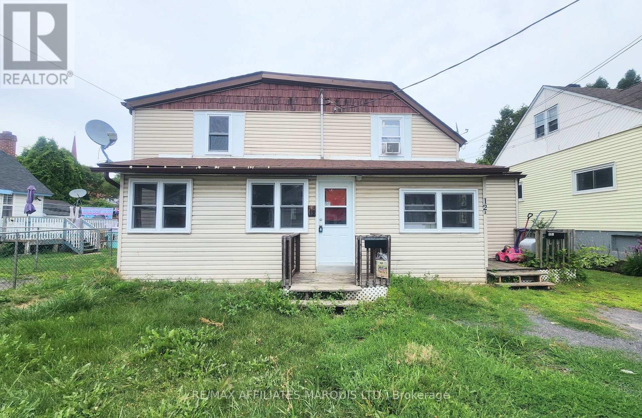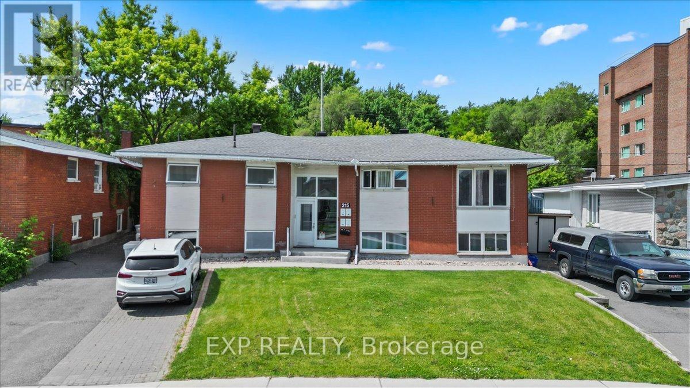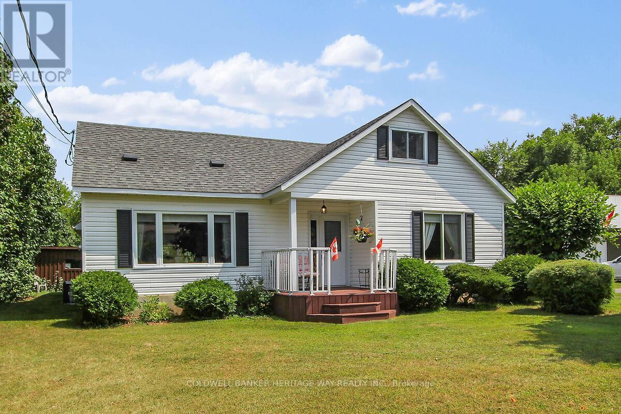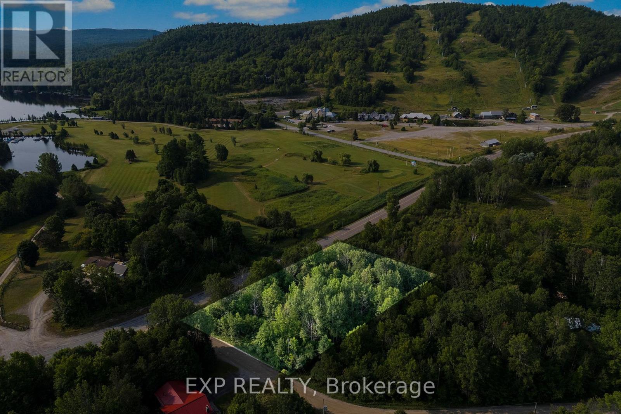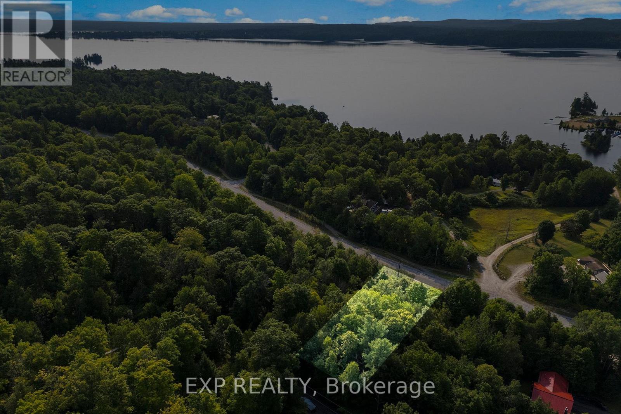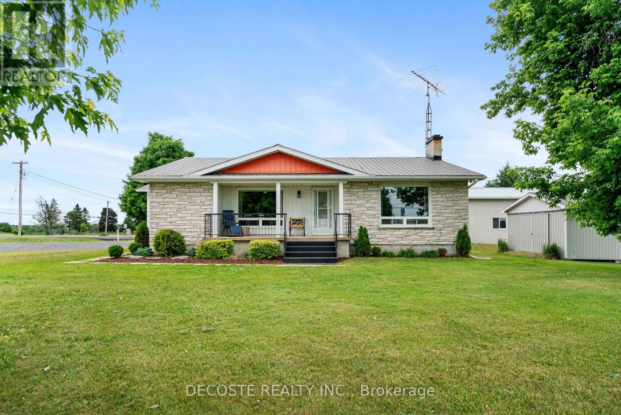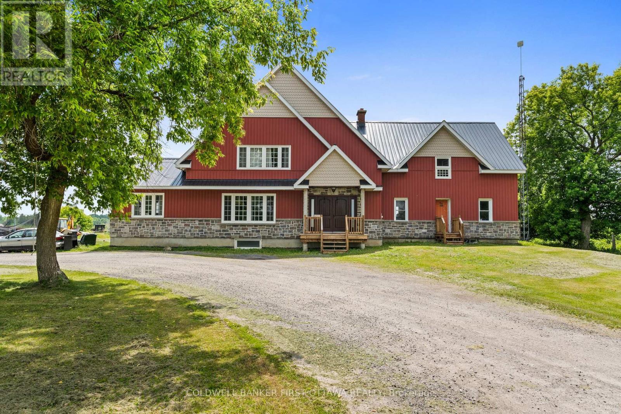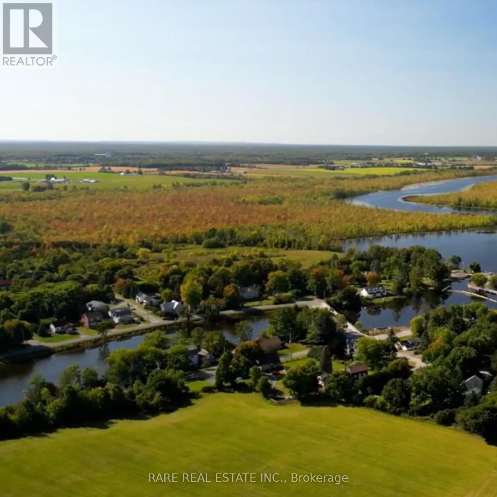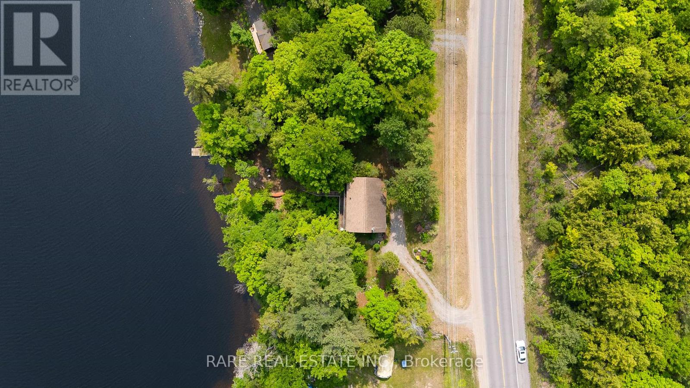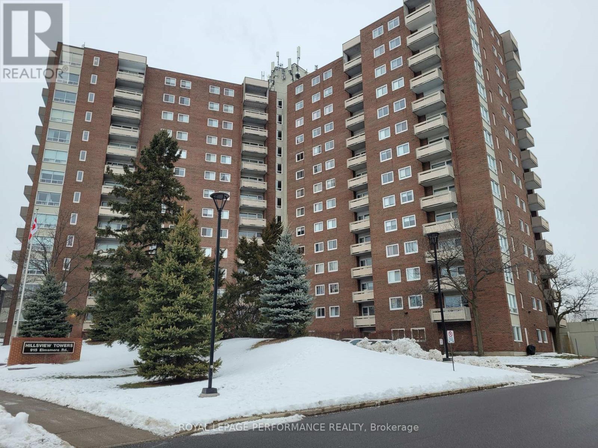Listings
Ph8 - 900 Dynes Road
Ottawa, Ontario
Panoramic view from Patio and large windows of fabulous 2 STOREY PENTHOUSE SUITE. Overlooks CITY SKYLINE and Sunsets, Move right in ready , fully painted and cleaned professionally througout - condo fees include utility costs! This 2-storey Penthouse is centrally located and close to the airport, the Rideau Canal, Mooney's Bay, bike paths, and Carleton University! Stunning views of both the Rideau River and Mooney's Bay from the spacious balcony. The updated kitchen has counter seating, Beautiful cabinetry and stainless steel appliances including a Frigidaire stove and refrigerator,TV, and furnitures.There is a large pantry for convenient storage. The Penthouse is filled with light throughout the day. The private upper-level has a spacious master suite with a walk-in closet and ensuite bathroom. There is also a second bedroom and a second bathroom with a soaking tub. Underground parking # 183 , a large lap pool, sauna, library, and a workshop. (id:43934)
391 Leavoy Lane
Horton, Ontario
Welcome to your perfect waterfront escape in beautiful Horton Township! This turnkey 2-bedroom cottage offers west-facing views, breathtaking sunsets, and a sandy, child-friendly beach with a gentle slope ideal for safe swimming and hours of family fun. Fully furnished and move-in ready, it includes new mattresses and all the essentials, right down to the cutlery. Just bring your overnight bag and start making memories. Inside, you will find a cozy and inviting space that feels like home the moment you walk in. Outside, enjoy your own private dock and a peaceful setting perfect for paddleboarding, boating, or simply unwinding by the lake. Bonus parking across the road even allows space for a guest trailer ideal for hosting family and friends. Best of all, this cottage is accessible year-round, offering four-season enjoyment from summer swims to winter adventures like cross-country skiing, snowmobiling, skating, and ice fishing. We are located within minutes to the Algonquin Trail. Whether you're looking for a weekend retreat, a family getaway, or a smart investment, this rare and affordable gem has it all. Located close to town but just far enough to truly disconnect. Curbside garbage and recycle pickup. 24 hour irrevocable on all offers as per form 244. Come experience the waterfront life! (id:43934)
2002 - 203 Catherine Street
Ottawa, Ontario
Welcome to this one of a kind Corner Penthouse in the sought after SoBa Condominium. This 2 bedroom 2 bathroom unit has extensive upgrades such as California closets, electric dual shade window blinds in living room, full wall tiling in bathrooms and Napoleon BBQ built in 5 burner with granite finish. This Penthouse shows like brand new. Floor to ceiling windows, pre-engineered hardwood floors, stainless steel appliances including build-in oven and natural gas cook-top, window blinds. This 1238 sq. ft. (as per builders plan) has plenty of living space and room for your home office. The open concept floor plan makes this unit airy and the Large windows let in plenty of natural light. You can enjoy barbecuing and entertaining your guests on your private 1164 sq. ft. wrap around terrace (as per builders plan). 2 Parking spots and 1 private Locker included. Don't miss out on this rare opportunity to own your paradise in the sky! Some Pics are virtually staged. (id:43934)
15763 County Road 43 Road
North Stormont, Ontario
Experience refined country living on this exceptional 11.5-acre estate located in the heart of Eastern Ontario. Situated just minutes from Highway 138 and County Road 43, this peaceful retreat offers the perfect balance of privacy and accessibility with Ottawa, Montreal, Cornwall, and Kingston all within easy reach. The home blends timeless charm with thoughtful modern upgrades. Featuring classic wood siding and a durable metal roof, the 3-bedroom residence boasts an open-concept layout designed for both comfort and style. Upstairs, the full bathroom includes luxurious heated floors a perfect touch for chilly mornings. Outdoors, the lifestyle continues. Enjoy two scenic ponds, a pool, and a newly constructed cedar deck ideal for hosting or unwinding in total privacy. Approximately 3-4 acres of tile-drained land are currently home to farm animals, with plenty of room to expand into hobby farming, equestrian use, or cultivated gardens. Whether you're searching for a peaceful family retreat, a country estate with modern comforts, or a turnkey hobby farm with room to grow this property offers unmatched versatility in a location that keeps you connected. Don't miss this rare opportunity to own a distinguished slice of Eastern Ontario countryside. Private showings available by appointment. (id:43934)
2401 Totem Ranch Road
North Grenville, Ontario
Investors! First-time home buyers trying to get into the market? Not afraid of some hard work and renovations? This is your opportunity! Here's your chance to own a home at a price you may never see again. Situated on a 1 acre lot in Oxford Station: just 12 minutes to all of Kemptville's amenitiest. This 3 bedroom bungalow offers huge potential. The home features a large foyer leading to an open-concept kitchen, dining, and living area. Off the living room, you'll find 2 bedrooms and a full bathroom. Step through the spacious laundry room/flex space to a garage that has been converted into a bedroom (could also serve as a den or extra living space).The home was previously heated with electric baseboard heat and now has a newer pellet stove. Multiple outbuildings and storage spaces are located in the backyard. The large, private lot offers a peaceful country lifestyle. Property is being sold as is. Please note that all items currently on the property may still be there at the time of closing. (id:43934)
3 - 2350 Stevenage Drive
Ottawa, Ontario
Renovated 979 sq.ft. commercial industrial unit in prime business park. Fully updated light industrial or office space located in a well-established business park just minutes from Highway 417 ideal for a variety of business uses. This versatile, high-ceiling unit features a 12 ft. garage door, renovated bathroom, renovated flooring, upgraded electrical, and a separate office area. Includes 3 dedicated parking spots. Utilities extra. (id:43934)
1 - 137 Elm Street
Ottawa, Ontario
Spacious well-located 1-bedroom main floor apartment with parking and in-unit laundry! Ideally situated in the heart of Little Italy, just steps to Preston Streets restaurants, cafés, and community amenities. Walk to O-Train, recreation centre with swimming pool, Lebreton Flats, and the Ottawa River - a truly enjoyable neighbourhood with everything nearby. Inside, the unit offers a large eat-in kitchen with upgraded vinyl flooring, a cozy living room with hardwood floors facing southeast, and a bedroom with upgraded flooring and windows overlooking the quiet backyard. You'll also find a private ensuite bathroom with a shower. Multiple major upgrades completed in 2024, including a brand new dishwasher, bathroom vanity, new flooring, fresh paint throughout, and added ceiling lights in both the bedroom and living room. Only utility paid by tenant is hydro, which is separately metered. Water is included in rent, no gas, baseboard heating, portable A/C is permitted, in-unit washer and dryer included. Parking is available in the driveway for an additional cost. Tenants are responsible for snow removal and lawn maintenance. Please note that unit is currently tenant occupied and pictures were taken prior to their move in. Property is professionally managed by The Smart Choice Management. Feel free to watch a video tour available, unit 1 is shown from the beginning to the 1:06 mark. For all inquiries and showings, please contact Veronika by email at veronika@royallepage.ca. (id:43934)
16 Cohen Avenue
Ottawa, Ontario
NO REAR NEIGHBOURS!!! This gorgeous 4 bedroom, 3 bath town home is ideally situated on a super quiet crescent and backing onto green space with a pathway to the park. Oak hardwood floors run through most of the main floor which offers a beautifully updated eat in kitchen and cozy living room c/w a gas fireplace. The lovely dining room is situated at the front of the house with views of the landscaped yard. Take the patio doors off the eating area out to the private yard. Upstairs you'll find 4 large bedrooms and 2 full baths. The primary bedroom includes a 3pc en-suite & walk in closet. The lower level is fully finished to include a fantastic family room, laundry with still loads of storage space. Roof (2013), Furnace (2019), AC (2018), Insulated Garage Door (2020), Driveway repaved & sealed (2020). Flooring: Hardwood, Tiles and Carpet Wall To . Located within walking distance to parks, top-rated schools, Sports plexus, Arenas, Theatres, trails, public transit, Restaurants and shopping. This is the lifestyle you've been looking for! . (id:43934)
7891 7891 Iveson Drive
Ottawa, Ontario
LOCATION, LOCATION, LOCATION! Welcome to 7891 Iveson Drive, an exceptional estate lot nestled in the prestigious Country Hill Estates sub-development, located in the charming and rapidly growing community of Greely, just south of Ottawa. This oversized 2.82-acre lot offers a rare combination of tranquility, privacy, and convenience. Surrounded by mature trees and set on a flat, easily buildable site, this is the perfect blank canvas to design and build your custom dream home with room for a sprawling estate, pool, gardens, or even a guest house. Enjoy the peaceful country feel, while being only 20 minutes from Downtown Ottawa, making it ideal for commuters seeking serenity without sacrificing accessibility. Situated within short distance of the future Hard Rock Hotel & Casino Ottawa, this location offers not just a home, but an exciting lifestyle. Once completed, the Hard Rock development is expected to include a luxury hotel, expanded gaming facilities, a state-of-the-art entertainment venue, fine dining, and retail experience turning this area into one of the city's most vibrant entertainment destinations. But that's not all Greely is a community on the rise, with plans for future schools, parks, walking trails, and shopping centers that will further enhance convenience and livability. Whether you're raising a family or looking for a serene place to retire, this area is poised for significant growth and long-term value. Don't miss this opportunity to own prime real estate in one of Ottawa's most exciting and evolving communities. 7891 Iveson Drive is more than just a lot its a lifestyle and an investment in your future. (id:43934)
18456 Tyotown Road
South Glengarry, Ontario
Discover the perfect blend of comfort, space and privacy in this executive-style bungalow situated on the outskirts of Cornwall. Set on a beautifully landscaped lot with multiple flower beds and mature trees, this home offers both elegance and functionality for modern living... Living room opens up to sun room overlooking rear yard, separate dining room, large kitchen with beautiful cabinetry ,light filled 3 bedrooms, 3 baths, main floor laundry . Open concept living with generous rooms sizes and thoughtful layout. Curb appeal ...call for viewing! Attached garage 24'8" X 22'1". Detached Garage 29' X 24.5' Amazing property (id:43934)
66 Madelon Drive
Ottawa, Ontario
Available Sep 1st, this elegant 3-bedroom, 3-bath home offers the open-concept main floor boasts maple hardwood floors, oversized Double-height windows that flood the space with natural light, a large formal dining area, a spacious, rarely found open-to-below living room, and a well-designed kitchen with abundant cabinetry. A den on the main floor offers the perfect space for a home office or study. Upstairs, the primary bedroom features a 4-piece en-suite, while two additional generous bedrooms, one with a walk-in closet share a full bath. Laundry is conveniently located on the bedroom level. The fully finished lower level includes a large window, cozy fireplace, and a versatile recreation room, plus plenty of storage. Enjoy the fully fenced backyard with a gate to the exterior. There are no rental items! Everything, including the hot water tank and GeneralAire - Fresh Indoor Air Quality, is fully owned! This property is designated for Middle French Immersion with Adrienne Clarkson E.S., one of Barrhavens most reputable public schools. (Please note that certain work is to be completed before the final closing, including, but not limited to, wall painting and cleaning, curtain rod repairs, and other minor touch-ups.) (id:43934)
12-12a Cartier Avenue
Cornwall, Ontario
Situated in the center of Cornwall, this side-by-side duplex comprises two 2-bedroom units, each equipped with laundry hookups. The main levels feature a living room and a spacious eat-in kitchen with a patio door leading to the rear yard. The upper levels consist of 2 bedrooms and a full bathroom. Unit 12 is currently vacant, offering a potential rental income of $1,250, while unit 12A is occupied by a long-term tenant paying $800 plus utilities. This presents an opportunity to select a tenant for the vacant unit or occupy it oneself to offset living expenses with the adjacent rental income. Recent upgrades include the replacement of all windows. Additional features include two separate hydro meters, new back roof shingles installed in 2020, and front roof shingles installed in 2013. The property also includes two owned hot water tanks. Please note that 24-hour notice is required to view the tenanted side. (id:43934)
1604 - 570 Laurier Avenue W
Ottawa, Ontario
Furnished 1-bedroom + den condo in the heart of downtown Ottawa, available ASAP. Located on the 16th floor of The Laurier, this spacious unit features hardwood flooring, large windows with incredible city, river, and Gatineau Hill views, and a balcony perfect for summer evenings. The open-concept layout includes an updated kitchen with new granite countertops, a black hexagon backsplash, and a breakfast bar. The large primary bedroom offers great closet space, while the den comes equipped with built-ins and a Murphy bed - ideal for a guest space or home office. The oversized bathroom and in-unit laundry add comfort and convenience. Includes 1 underground parking space and locker. Residents enjoy access to premium building amenities: indoor pool, gym, guest suite, and bike storage. Steps from the LRT, Ottawa River, restaurants, parks, shopping, and cultural landmarks. Walk Score 99. (id:43934)
215 Lavergne Street
Ottawa, Ontario
Exceptional investment opportunity just minutes from Beechwood Village! This centrally located legal triplex with two in-law suites offers incredible versatility for multigenerational living or strong rental income. Each of the five units includes a fridge, stove, washer, dryer, and individual heat pump systems for year-round heating and cooling. The in-law suites and lower-level apartments feature in-floor heating and large windows, providing warmth, comfort, and natural light. Upper units enjoy private decks, perfect for relaxing or entertaining. The building is equipped with on-demand hot water heating a highly efficient system that keeps utility costs manageable. The roof was replaced within the past 8 years, and the entire property has been recently renovated, making it a true turnkey investment. Outside, the spacious backyard with a deck provides shared outdoor space, and parking for 6 vehicles is available on both sides of the property. Located near Richelieu Park, with quick access to NCC bike paths, the Rideau River, and just a short drive to downtown Ottawa, the ByWard Market, and Highway 417, this location combines urban access with rental appeal. Annual property taxes are $4,066.72, utilities for 2024 total $10,708, and insurance (including rental income protection) is $4,407, with the potential for lower rates if owner-occupied. With a gross income of $91,962/year ($7663/month), this is an outstanding opportunity to own a centrally located, income-producing property with long-term value and flexible use options. (id:43934)
738 River Road N
Mcnab/braeside, Ontario
Step into a world where history meets modern luxury. This stunning executive custom home is a masterful conversion of a cherished heritage property, blending architectural elegance with contemporary sophistication. Every inch of this residence has been thoughtfully reimagined with bespoke finishes, beautiful maple hardwood and cherry cabinetry throughout as well as designer touches. Open-concept layout boasting focal gas fireplace with plenty of natural light, soaring ceilings, oversized windows, and seamless indoor-outdoor flow on a spectacular double lot with parking access in front and behind this beautifully landscaped property. Formal dining room off of chef's dream kitchen featuring upscale SS appliances including built-in oven and cooktop stove; perfect for entertaining family and friends. Front foyer and powder room adorned with beautiful porcelain flooring. Main floor master bedroom retreat with gorgeous four piece bath and walk-in closet. Front porch composite decking as well as 24' X 14' expansive side deck for enjoying those perfect summer nights. No expense has been spared in updating and redesigning this gorgeous home; most window coverings are Hunter Douglas. Second level space is perfect for guests or can be converted to two bedrooms if needed. The lot and this home have to be seen to be appreciated; truly a one-of-a-kind gem! Welcome home! (id:43934)
2114 Balharrie Avenue
Ottawa, Ontario
Welcome to your next home in Hawthorne Meadows a beautifully maintained 4-bedroom, 2.5-bath split-level that blends comfort with style. This inviting space is perfect for hosting family gatherings or enjoying quiet evenings in the open living, dining, and kitchen areas.The kitchen is the heart of the home, featuring stainless steel appliances and sleek quartz countertops. Upstairs, you'll find a spacious primary bedroom and two bright, sun-filled bedrooms. The lower level offers a fourth bedroom, a cozy family room, and a sunroom ideal for your morning coffee or a peaceful read. The fully finished basement features a three piece bathroom and a recreational room with ample space for everyone to enjoy! Recent updates include a new deck (2020), remodel (2020/2021), and roof/skylights (2022), ensuring comfort and peace of mind. Move-in ready and designed for everyday living, this home is waiting for you. (Some photos have been virtually staged and are noted accordingly.) (id:43934)
001 Viewmount Drive
Greater Madawaska, Ontario
This vacant building lot in Peaks Village, Calabogie puts you at the doorstep of Calabogie Peaks Resort for incredible skiing and snowboarding all winter long. During the summer, you're minutes from Calabogie Lake beaches, golf courses, hiking trails, and the Calabogie Motorsports Park. Surrounded by natural beauty and a welcoming community, this location is perfect for a chalet, family home, or investment property in one of Eastern Ontarios fastest-growing recreational areas. (id:43934)
001 Bill Hodgins Way
Greater Madawaska, Ontario
Discover the perfect spot to build your dream home in Peaks Village, Calabogie. Nestled away at the end of a cul-de-sac, this vacant lot is ideally located just steps from Calabogie Peaks Resort, Calabogie Lake, and scenic hiking and biking trails. Winter brings world-class skiing and snowboarding, while summer offers boating, fishing, golf, and motorsport excitement. With a welcoming small-town atmosphere and endless recreation, Calabogie is one of Ontarios most sought-after four-season destinations. (id:43934)
006 Crestview Drive
Greater Madawaska, Ontario
Welcome to Peaks Village, a vibrant four-season community in the heart of Calabogie, Ontario. This spacious building lot offers easy access to Calabogie Peaks Resort, Calabogie Lake, and Calabogie Highlands Golf Resort. Enjoy skiing, snowboarding, hiking, mountain biking, fishing, and motorsports all within minutes. Just over an hour from Ottawa, this property is ideal for a year-round residence or vacation getaway. (id:43934)
20330 Lochiel Road
North Glengarry, Ontario
Spacious Rural Living with a Large Detached Garage! Nestled on 2 acres of land, this charming bungalow offers the perfect blend of comfort and functionality for those seeking a place to call home. Whether you're a growing family, an entrepreneur needing space, or simply someone yearning for rural living, this property promises to meet your expectations. This bungalow offers combination of space, utility, and charm. Whether it's the allure of the comfort of a well-maintained home, or the practicality of an expansive garage, this property stands out as a unique opportunity. The home offers open concept living, a functional oak cabinet kitchen with modern stainless steel appliances (natural gas stove), and 3 bedrooms. The unfinished basement is a generously sized space offering potential for customization with an already installed natural gas stove to keep you warm in the cold winter months. The home as received many upgrades over the last 3 years with newly installed natural gas furnace, a new central air conditioning unit, freshly painted throughout, new top of the line vinyl plank flooring on the main floor, and light fixture with energy efficient LED lighting. The large detached garage adds incredible value and versatility, catering to homeowners with diverse needs. It is approximately 20'x35' with 12' ceiling height. It is heated, insulated and includes a newly installed 11'x11' foot door with automatic door opener. If you're seeking a property that combines functionality, space, and rural lifestyle, look no further than this bungalow with 2 acres of land, a detached garage, and an unfinished basement ready for your vision. Its not just a home its a lifestyle waiting to be embraced. (id:43934)
14100 Concession 1-2 Road
North Stormont, Ontario
Tucked away between Chesterville and Finch and situated on 5 ACRES (half of which is fully fenced!), this farmhouse with a 2016 addition is a blend of rustic charm and modern comfort. With 4 bedrooms and 3 full bathrooms, this home provides ample space for your family to grow, work and play all from the comfort of your own property. The inviting main floor features a stunning great room with cathedral ceilings and with large south facing windows that allow natural light to pour in, highlighting the beautiful hardwood floors and eye catching floor to ceiling stone fireplace. The modern kitchen boasts stainless steel appliances, quartz counters, loads of cupboard space AND a large walk-in pantry. You will also find a main floor office, full 3pc bath in the original section of the home and a very convenient mudroom (with pet washing station) that leads to the double garage. Upstairs, the large primary suite offers a peaceful retreat with a spa-like 5 piece ensuite bath, walk-in closet and laundry room. You'll also find 3 other bedrooms and a third full bath. The large unfinished basement is great for storage and offers further potential with a rough-in for a full bathroom and being in-floor heat ready (pipes installed when floor was poured). The expansive yard and outbuildings are perfect for all your country living needs, gardening, and offers plenty of space for all the "toys", or for simply enjoying the tranquil country setting. The insulated SHOP is 30x50ft, can be heated with a wood stove, has an OVERSIZED door that accommodates a hoist, and has 100amps/water. If you have hobby farm dreams, the BARN has 60amps, the animal enclosures have outdoor frost-free taps, easily accessible from outside the fences, and the small barn has a small animal pen/shelter and chicken coop attached to a smaller fenced area. The second half of the entire lot is FULLY FENCED. Welcome to modern living in the country! Some photos virtually staged. (id:43934)
- Apple Street
Mississippi Mills, Ontario
Incredible opportunity to build your dream home or invest in one of the areas most promising future communities. This just-over-1-acre lot is ideally positioned in a quiet, forested enclave, backing onto a beautiful 5-acre park and surrounded by mature trees, natural beauty, and premium amenities. Located just two minutes from the Mississippi Golf Club and five minutes from downtown Carleton Place, this serene lot offers the perfect blend of country living with close proximity to shops, schools, and conveniences. A public boat launch is just down the road in Appleton, where a new riverside café is currently under construction adding to the charm and value of the area. Natural gas is available, and an environmental assessment has been completed (documentation available). Permission has also been granted for a private access road, with a permanent municipal road extension of Apple Street expected in 2026. For those ready to build now, a private driveway can be installed and serviced.The lot sits across from a future 16-home luxury development recently approved in principle (documentation available), making this a compelling option for both individual buyers and investors. Enjoy total privacy, direct park access, and the comfort of a quiet, nature-filled setting while remaining just 5 minutes from Carleton Place, 10 minutes from Almonte, 20 minutes from Kanata, and an easy commute to Ottawa.Whether you're ready to build your custom retreat today or secure a premium parcel for future development, this unique property offers rare value and long-term potential in a growing, sought-after location. (id:43934)
4321 Calabogie Road
Greater Madawaska, Ontario
Welcome to your retreat in the heart of serene Calabogie. This stunning waterfront property offers over 200 feet of pristine frontage along the shoreline. Nestled on a beautifully treed lot with a gently sloping walkway to the water, this home is a rare blend of natural beauty and architectural elegance. Inside, you're welcomed by a soaring cathedral ceiling and expansive windows that flood the main living space with natural light. A dramatic mezzanine overlooks the great room, creating an open, airy feel thats perfect for both everyday living and entertaining. With three levels of living space, theres plenty of room for family and guests to relax and unwind in comfort.The home features a versatile layout with generous bedrooms, cozy gathering areas, and a seamless connection to the outdoors from every level. Whether you're curling up by the fire in the winter or enjoying the deck in the summer, this home offers year-round enjoyment. A large detached garage is great for all your storage needs and could easily be converted to a private studio. Located just minutes from Calabogie Peaks Ski Resort, renowned hiking trails, local cafés, a top-rated golf course, and charming village amenities, this is your gateway to adventure and relaxation. Whether you're looking for a full-time residence, a weekend escape, or a high earning rental opportunity, this waterfront gem delivers on all fronts. Book your private showing today. (id:43934)
612 - 915 Elmsmere Road
Ottawa, Ontario
Welcome to 612-915 Elmsmere Rd, Hillsview Tower. This is a rare, bright one bedroom unit in east Ottawa, perfect for a single person or couple. The original kitchen is an enclosed space, with room for a small table. The bedroom is spacious with a good sized window and closet. The living/dining area is a large irregular shaped room with access to a small balcony. The bathroom contains a combination tub/shower and is a good size. In the hallway, one will find the linen closet along with a small storage closet. This is a carpet free apartment. Laundry is shared and located on the ground floor of the building. A storage locker is also located on the ground floor, door 5-612 and is a standard size... for all those items not used often. Parking spot is #184. A party room, guest suites, Top of the Hill Club room, sauna and outdoor pool are amenities available.This well cared for building is situated in Beacon Hill South, close to schools, shopping, recreational facilities, public transit, the highway and not too far from the Ottawa River. The owner is motivated to sell and the price takes into account some renos required. Open House Sunday April 27th, 2-4 pm. (id:43934)


