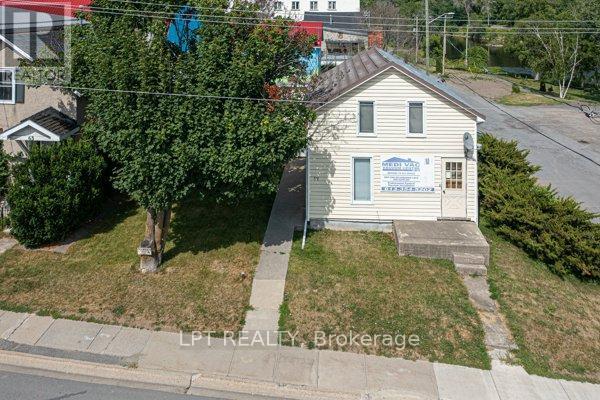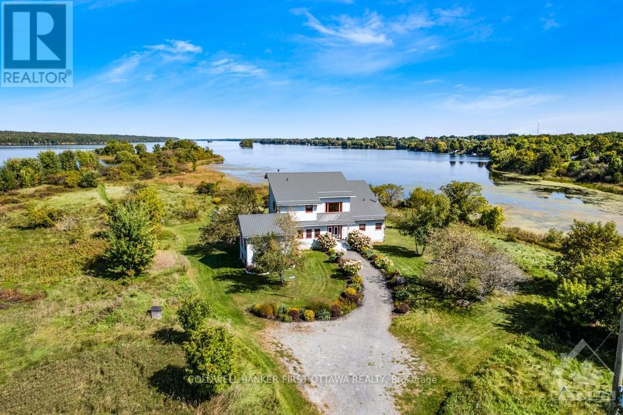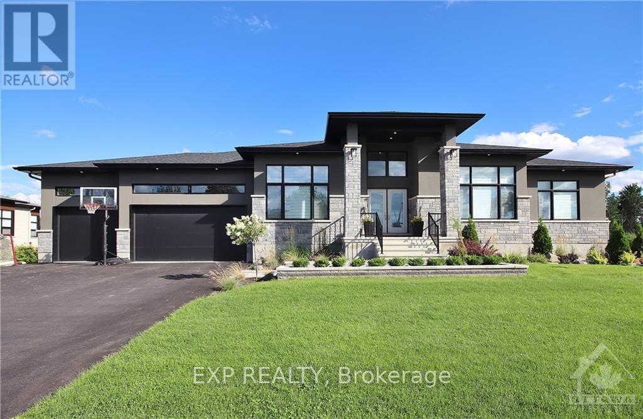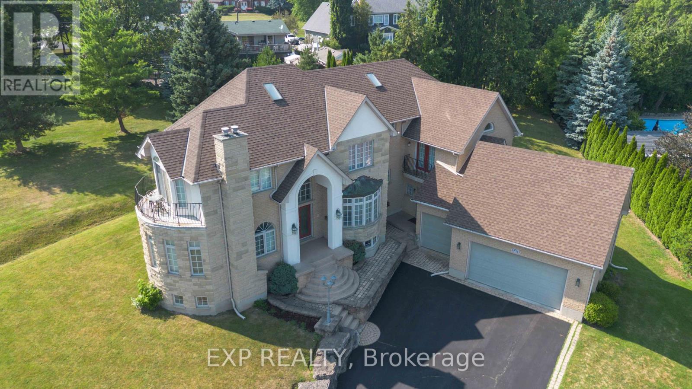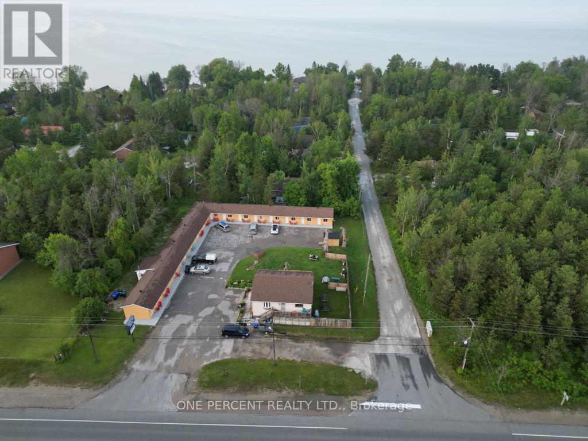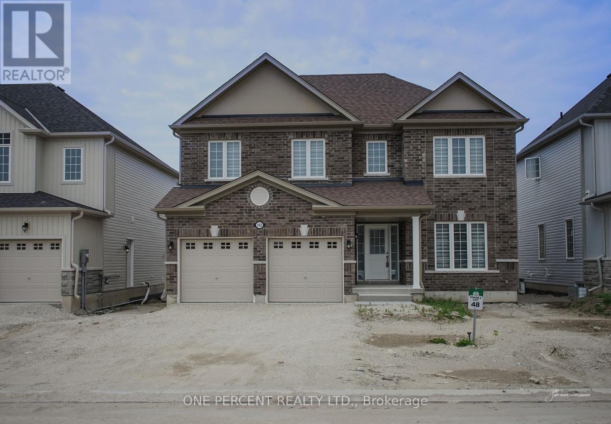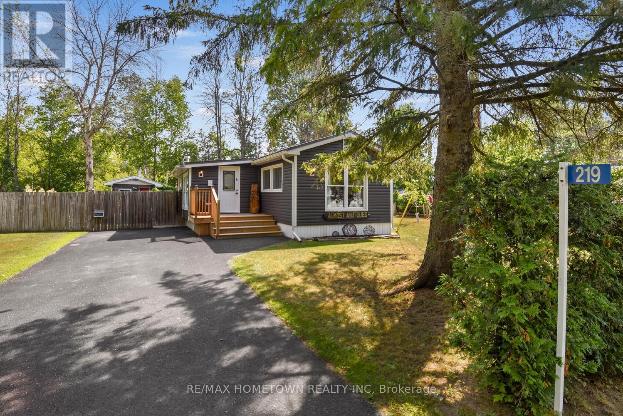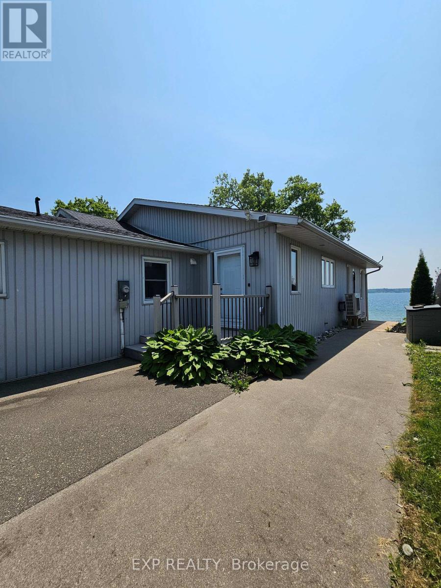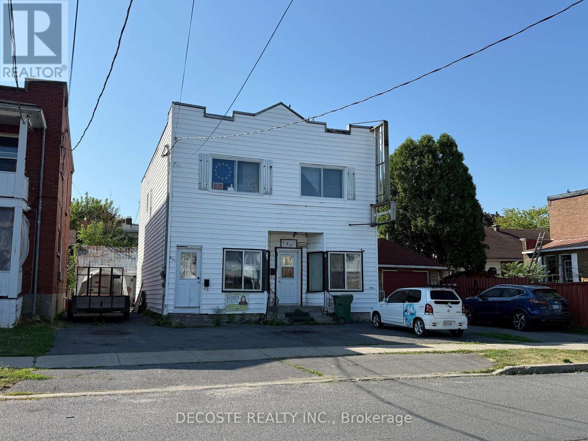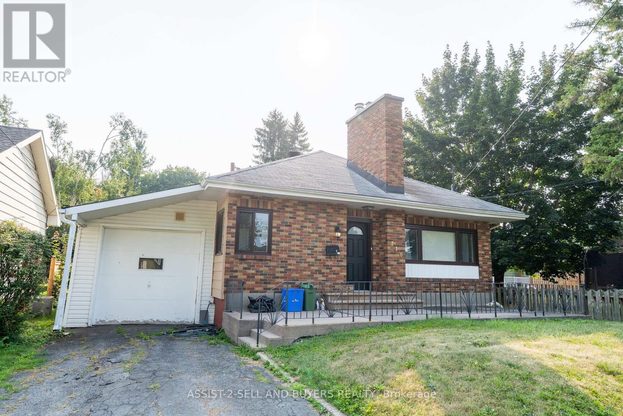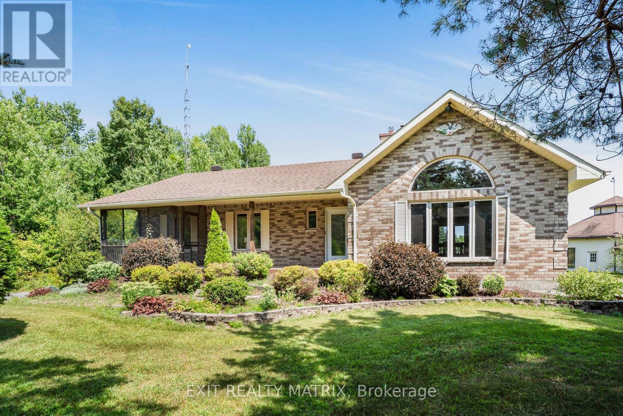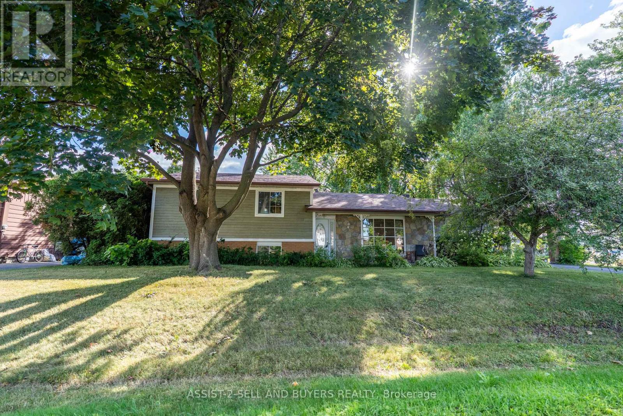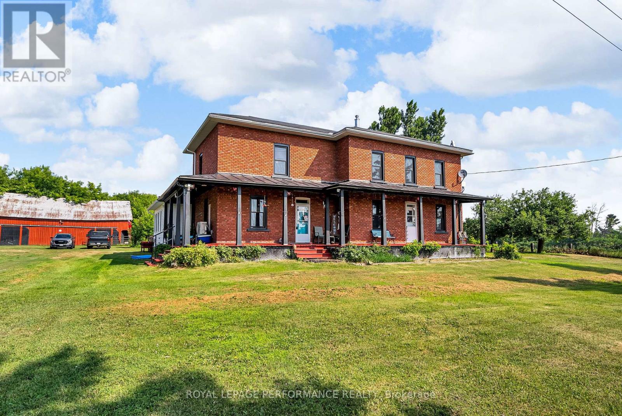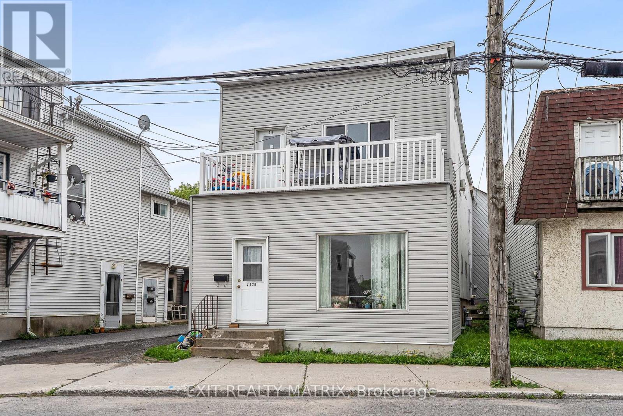Listings
13 Glenco Road
South Stormont, Ontario
***This house is under construction. Images of a similar model are provided. House orientation, fixtures or inclusions may be different*** Stunning raised-bungalow that carries lots of great features such as two spacious bedrooms, a gorgeous bathroom with separate soaker tub and custom tile & glass shower and main floor laundry for convenience. The living area offers an abundance of natural light with it's open space. The kitchen is loaded with upgrades such as high cabinets, pots drawers, soft close doors & hinges, beautiful quartz countertops and tile backsplash. The unfinished basement features high ceilings, large windows and rough-in for future bathroom. You don't want to miss calling this one your home. (id:43934)
59 Centre Street N
Greater Napanee, Ontario
Scenic Riverview Pub?, Air B@B rental?, Or perhaps a Food and Beverage Business?. The options are endless. C3 Zoning allows for a Mixed use of Commercial and Residential options. Amazing corner lot opportunity. Located on a well travelled main road offering High Visibility, with an abundance of Municipal Parking directly across the street. Conveniently located just steps away from the New Lavish Gibbard Condominium Complex which will be housing up to 500 residents. Adding valuable patrons to accommodate any future business plans for the property. This is a Tremendous opportunity to purchase one of the most picturesque locations in the town of Greater Napanee. Adjacent to Scenic Parks, the magnificent Napanee River, and just steps from the iconic Water Falls at Springside. This cozy 2 bedroom home is move in ready offering enormous potential to make it your own. Currently being utilized as a retail service shop / two bedroom home. In regards to a residential aspect the option to convert the office space into 2 addition bedrooms is just one of the many conceptualizations. Forthcoming Town plans include extending the serene boardwalk nature trail to the North Side of the River to continue on down past this home to the Gibbard District Condominium Complex just a short stroll away. This property offers Mesmerizing views over a tranquil Napanee River. Within Walking distance to schools, daycare ,shopping and so much more. The public boat ramp and docking are across the Street alongside a cozy waterfront restaurant and terrace. Property features a Poured concrete 2 car garage and a 16'x16' partially covered deck to enjoy the views. A New furnace and central air system has been installed. An exciting work from home based opportunity! (id:43934)
9868 County Road 42 Road
Rideau Lakes, Ontario
Custom walkout home on 19 acre peninsula with 3,860' waterfront along Upper Rideau Lake. Set back from road, this spacious 4+1 bed, 7 bath home beautifully designed with elegant features. Exterior hi-end CanExel siding. Inside, soaring ceilings and upscale dcor plus - 4 bedrooms with ensuites. Grand front foyer. Living-dining area wall of windows and wood-burning fireplace with slate hearth. Bight open kitchen designed for family and social gatherings. Main floor three bedrooms all with ensuites; one opens to screened porch. Entire second floor primary suite with propane fireplace, walk-in closet and spa ensuite. Walkout lower level rec room, bedroom, 3-pc bath and access to garage. Generac. Metal roof 2022. Dock 2023. Lush landscaped perennial gardens. Apple trees thru-out property. Visiting herons & ospreys. Included are furnishings, boats, lawn tractor, golf cart and play structure. Mail delivery. Garbage pickup. Hi-speed. Cell service. Walk to Westport. 25 mins Perth. 1 hr Ottawa., Flooring: Softwood, Flooring: Ceramic. Please ask for PDF of all room measurements. (id:43934)
2315 Kilchurn Terrace
Ottawa, Ontario
Incredibly Popular Bungalow Model to be built by Omega Homes! Tired of looking for homes that are just not to your taste? Here's your chance to build your dream home with your own desired finishes! This Grand 3+2 Bed, 3.5 Bath Home features an Open Concept Kitchen to Great Room, Butlers Pantry as well as Walk-In Pantry, Formal Living Room, Kitchen with Large Eating Area, High-End Finishes and Patio Door to Covered Porch in Backyard with Half Walk-Out. Large Primary Bedroom with HUGE Walk-In Closet and Luxurious 5pc Ensuite. 2 Additional Good Sized Bedrooms and Full Bath on Main. Main Floor Laundry and Mudroom with Inside Entry from Triple Car Garage! Partially Finished Basement Featuring Large Recreation Room, 4th & 5th Bedroom and Full Bath - Perfect for In-Law or Nanny Suite! Large Lot Sitting Approximately 2 Acres. Choose Your Own Finishes! Tarion Warranty. Excellent Track Record! CALL TODAY!!! *Photos are of a Previous Different Model* Expected Occupancy - Fall 2026 (id:43934)
1401 Tamworth Court
Burlington, Ontario
Welcome to 1401 Tamworth Court, an architectural masterpiece nestled in the coveted Upper Tyandaga enclave of Burlington. Situated on a serene corner lot in a private cul-de-sac, this custom-built estate spans approx. 3,850 sq ft and evokes the grandeur of a modern-day castle. Designed to impress, the home features vaulted ceilings, crown moldings, and two sweeping circular staircases, one front and one rear, connecting the levels with elegance. With 4 spacious bedrooms, 2.5 baths, and 3 fireplaces, every room is an experience. The chef's kitchen is a showpiece, adorned with Carrara marble floors, granite countertops, premium stainless steel appliances, custom cabinetry, a heavy appliance counter cupboard, a center island with a wine rack and second sink, and sliding doors that open to an expansive composite deck for indoor-outdoor flow. The main floor study, formal dining room with hardwood floors, and floor-to-ceiling windows create both function and finesse. The 1,600+ sq ft partially finished basement holds untapped potential for a home theater, in-law suite, or fitness retreat. This home is perched on a 177' x 161' lot, with a 3-car garage and room for 9 vehicles. All just a walk from the Bruce Trail and Niagara Escarpment and a short drive to M. M. Robinson High School, Hwy 5, golf, ski clubs, parks, shopping, and healthcare. Now listed at $2,290,000, this estate won't last. (id:43934)
111 Taylor Avenue
Kirkland Lake, Ontario
Great investment opportunity in the heart of Kirkland Lake. This fully tenanted triplex offers three self-contained units, each featuring two bedrooms, one bathroom, and a practical kitchen-living room layout. Located in a mature residential neighborhood, the property is within close proximity to schools, parks, medical facilities, and local amenities. With stable tenancy already in place, this is an ideal option for investors seeking a turnkey addition to their portfolio in a community with consistent rental demand. (id:43934)
9448 Beachwood Road N
Collingwood, Ontario
Welcome to Relax inn - approximately 0.8 acre lot - 16 Room Motel in the town of Collingwood, a transit town with 2 seasons, Motel is very close to the Wasaga beach And The Blue mountain area and has a year round business, Close to GTA And Barrie. The motel has lots of upgradations, with new windows, doors, bathrooms, floorings, paint, LED TVs, security cameras, new shed, and washer and dryer. Big parking for boat, RV, or AZ Trucks. The motel has a separate BBQ area with picnic benches and a kids play area. There is also a Separate 4 BR owner Apt with separate kitchens on each floor and also with Separate entry for upstairs unit. The owner apt is approximately 2200 sq. ft including office area. A great opportunity for the buyer to be owner operator-live on site and manage the business to make more profit and save expenses. Contact us today for more details and to schedule a viewing! (id:43934)
242 Springfield Crescent
Clearview, Ontario
Welcome to 242 Springfield crescent, Clearview Ontario, where convenience and comfort meets elegance. Offering more than 2600 sq. ft. of open-concept living , it features With Brick exterior, a covered front porch, and fantastic curb appeal. The attached Double garage provides inside entry plus a separate door to access garage. Picture raising your family in a quiet, family-friendly neighborhood close to everything. Spend your summer days at Wasaga Beach, just 10 minutes away, or tee off at the nearby Mad River Golf Club. In the winter, hit the slopes at Blue Mountain only 25 minutes away, or explore nearby hiking trails year-round. Outdoor activities for the whole family are right at your doorstep. Inside, you will find 9-ft ceilings, upgraded with laminated Floor on main Floor and porcelain tile flooring with Ceiling pot light on family room and an elegant oak staircase. The kitchen is built for entertaining with a large island, countertops, an apron sink, stylish cabinetry, and a walkout to the backyard . The bright family room features a cozy gas fireplace, while the open-concept living and dining area provides even more space to gather. Upstairs, there are 4 spacious bedrooms, The primary suite boasts a walk-in closet and an ensuite with 5 Pcs. and upgraded tile floors. A second bedroom has its own private ensuite, while bedrooms 3 and 4 share a Jack and Jill bathroom. All Brand new and never used Appliances are also with gas stove plus Zebra blinds in Most windows. The unfinished basement with Separate entrance from outside offers endless possibilities with oversized windows and a rough-in for a bathroom , enjoy no rear neighbors, backing onto channel view with a walking trail and look forward to a lush, green lawn with grass installation on the way. Seller paid premium for channel view and for separate side entrance in unfinished Basement. This Immaculate home is ready for its new owners to enjoy !! Book your tour now!! (id:43934)
840 Atwater Path
Oshawa, Ontario
3 Bed + Den, 3 Bath END-UNIT! Fabulous Townhouse In Lakeview Oshawa! WALK To Oshawa's Beautiful Waterfront, Parks & Trails. Lake View Park Beach Nearby has spectacular Lake Ontario views and a Magnificent Waterfront Trail. WALK To Lake Vista Park With Splashpad. Minutes to Shopping, Transit, Highways, Reacreation- all this and only 10 minutes to Oshawa Centre, or 5 minutes to the Oshawa Go Station. Work-From-Home In The Cozy, Separate Den/Office. Convenient, Spacious 2nd Floor Deck off the Modern & Bright kitchen is perfect for BBQ. Large, bright Primary Bedroom With An Ensuite Bath And Walk-In Closet. Single Garage with inside entry. Sold Under Power of Sale, Sold as is Where is. Taxes per Geowarehouse.Seller does not warranty any aspects of Property, including to and not limited to: sizes, taxes, or condition. (id:43934)
219 Knight Avenue
Augusta, Ontario
Charming 2-Bedroom Home in a Private Adult Mobile Park. This well-maintained 2-bedroom, 1-bath mobile home is located in a quiet, adult-only mobile park and sits at the very end of Knight Ave., offering exceptional privacy and peaceful surroundings. From the moment you arrive, you'll fall in love with the beautifully paved driveway and fenced entrance that leads into your own little oasis. Step up to the front door and enter a bright, all-season main-floor family room, featuring a cozy propane fireplace and patio doors that open to a spacious back deck, perfect for morning coffee or relaxing evenings. Inside, the home flows into an eat-in kitchen with just the right amount of cupboard and counter space, overlooking the living room with a dining area ideal for hosting family gatherings. A propane hookup is in place if you'd like to add another fireplace to warm up the space during the winter months. Down the hall, you'll find a 4-piece bathroom that conveniently includes a hookup for a washer and dryer. The primary bedroom and second bedroom are just steps away, with additional patio doors offering access to the side deck and beautifully landscaped yard. Enjoy the perennial gardens, two storage sheds, and a cozy fire pit area-your own outdoor retreat. Don't miss out on this private, move-in-ready gem. Book your private showing today before someone else calls it home! The monthly fee is 283.88, and taxes are 547.46 for the year (id:43934)
304 Acacia Road
Drummond/north Elmsley, Ontario
Welcome to this meticulously maintained 2-bedroom, 1-bath modular home located in the highly desirable 55+ Mississippi Hillview Park, just 10 minutes from historic Perth and an easy commute to Ottawa. This bright and spacious home features a well-equipped oak eat-in kitchen with a center island, open to a sun-filled living room with high ceilings and gleaming hardwood floors. The good-sized primary bedroom offers direct access to the 4-piece bathroom through a convenient cheater door, and a hallway laundry adds to the homes practicality. Set on a beautifully landscaped lot with mature trees, vibrant perennial flower beds, and a double-wide paved driveway that accommodates up to four vehicles, this property is as functional as it is charming. A good-sized shed/workshop provides excellent storage or hobby space. Recent updates include a 2018 asphalt roof on both the home and shed, furnace serviced in 2023, and central air serviced in 2024. The freshly painted side deck provides a welcoming outdoor space, while the second deck off the kitchen offers another spot to relax and unwind. Move in with nothing to do but enjoy this peaceful park settingperfect for quiet living year-round and summer enjoyment with swimming and lake access at beautiful Mississippi Lake. Pride of ownership shines throughout this move-in-ready home. Monthly park fee is currently $486.11 and includes property taxes, water, sewer, snow removal, road maintenance, and lake access. Note: monthly fees will increase by $50 for new owners, and all buyers must be approved by Mississippi Hillview Park management. (id:43934)
1529 Myers Point
Augusta, Ontario
Welcome to 1529 Myers Point, a rare waterfront opportunity on the stunning St. Lawrence River! Homes in this peaceful and highly sought-after area don't come along often. This property offers a breathtaking direct view of the river from your living room, along with a beautiful sandy beach shoreline perfect for kayaking, personal watercraft, swimming, or simply relaxing by the water. The quiet atmosphere makes it the perfect retreat for those looking to escape the hustle and bustle, whether for a weekend getaway or full-time living. And if you're planning for retirement or already enjoying it, this serene setting offers the ideal place to unwind and enjoy the beauty of nature every day. Situated close to the world-famous 1000 Islands Region, just an hour south of Ottawa, and within easy reach of both Kingston to the west and Montreal to the east, this property offers both tranquility and convenience. High-speed internet is available, making it perfect for remote work, staying connected, or just browsing at your leisure. If you've been dreaming of an affordable waterfront lifestyle with endless recreational possibilities in a peaceful setting, this is your chance! Have an incredible day, and thank you for considering 1529 Myers Point. ** Please note this Home is on Privately owned Leased Land ** (id:43934)
19100 Kenyon Conc Rd 7 Road
North Glengarry, Ontario
Welcome to Peace and Tranquility! Looking to start a small hobby farm or grow your own vegetables? Approx.127 acres of Land has endless opportunities, consists of 44 acres workable and 86 acres could be workable (32 acres = Prime Agriculture land +12 acres= Tile land ) Prime agriculture land with option to rent to local farmer.' 3431' frontage on County Rd 30 and 1,566 'frontage on Concession Rd 7.Located minutes from the 417 you are located approximately one hour from Ottawa and one hour from Montreal.The current home on the property has two bedrooms and two bath.Open concept, with good size bedrooms & closets, large eat-in kitchen.,spacious living room. Plenty of natural light throughout the house.You can watch wildlife visitors all year around from your patio. Don't miss out on this rare opportunity to expand your agricultural business., Flooring: Hardwood, Flooring: Ceramic Water softener and HWT=2025 (id:43934)
19100 Kenyon Conc Rd 7 Road
North Glengarry, Ontario
Flooring: Hardwood, Flooring: Ceramic, Welcome to Peace and Tranquility! Looking to start a hobby farm or grow your own vegetables? Approx.127 acres of Land has endless opportunities, consists of 44 acres workable and 86 acres could be workable (32 acres = Prime Agriculture land +12 acres= Tile land ), Prime agriculture land with option to rent to neighbour farmer.' 3431' frontage on County Rd 30 and 1,566 ' frontage on Concession Rd 7. Located minutes from the 417 you are located approximately one hour from Ottawa and one hour from Montreal. The current home on the property has two bedrooms and two bath. Open concept, with good size bedrooms & closets, large eat-in kitchen.,spacious living room. Plenty of natural light throughout the house.You can watch wildlife visitors to year around from your patio. The lower level ( there was fire 10 year ago, no structure damage ,only 2 floor beams has to be sister up)\r\nDon't miss out on this rare opportunity to expand your agricultural business. Youtu.be (id:43934)
703-705 First Street E
Cornwall, Ontario
Large duplex in an upcoming area of Cornwall. This duplex is in prime location with proximity to shops, school, college and recreational center. Good income with solid tenants. The units are large and similar in size. The main floor unit (which use to be a convenience store) is heated/cooled with a gas furnace and central air conditioning, while the second floor unit is heated with baseboard electric. Renovation to be completed prior to closing are commercial sign removal and residing of the west and rear sides. The detached garage and attached shed offers great parking space and storage possibility. Don't miss this opportunity with the adjacent building also being sold by same owner... possibility to own a large piece of land in prime location. Rents are: $820 plus Hydro/Gas, $998.08 inclusive (Total/year: $21,817). Expenses 2024: Prop Taxes $1623, Insurance $2895, Hydro $2454, Water/Sewer $1400 (Total/year: $8372). (id:43934)
1203 Princess Street
Cornwall, Ontario
LOCATION matters in real estate, and Riverdale is top tier! Celebrated for its leafy streets and family-focused amenities, this neighbourhood is unmatched. Now available, this 3+1 bed, 2 bath, all-brick bungalow offers immediate possession. Brimming with mid-century appeal, it features fresh neutral paint and a roomy floor plan. Original hardwood graces the main level, while patio doors lead to a generous deck. Expansive windows fill the home in sunlight. The semi-finished basement has a 3pc bath, bedroom, and abundant rec space for gatherings. Outside, a raised deck overlooks the private yard. Large carport with built-in storage plus 2 rear sheds. Gas furnace, A/C. 24hr irrevocable. Call today! (id:43934)
21830 Conc 9 Road
South Glengarry, Ontario
Your Dream Hobby Farm Awaits! Just a stones throw from the Quebec-Ontario border lies a country gem brimming with character and possibilities. Lovingly restored while keeping its rustic soul, this charming property invites you to slow down, breathe the fresh country air, and enjoy a simpler way of life. The original farmhouse, with its timeless mansard roof, has been beautifully renovated from top to bottom. Updates include a brand-new kitchen with abundant cabinetry, upgraded plumbing and electrical, new flooring, drywall and insulation, elegant crown mouldings, a welcoming front door, a sunny back porch and the list goes on. Step inside through the back entrance into a handy mudroom, the perfect spot to leave boots and jackets before entering the bright, cheerful kitchen. The cozy living room is warmed by a wood stove, perfect for curling up on winter evenings. Upstairs, you'll find two spacious bedrooms, a generous landing ideal for a home office, and a stylish 4-piece bathroom. The grounds are just as impressive. A detached granary now serves as a two-car garage, while a workshop is ready for your woodworking projects. There's also a large heritage barn, ripe for restoration or use as storage, plus a horse shelter right next to the grazing paddock. The remainder of the land is hayfield, and there's an enclosed vegetable garden ready for the green thumb in you. Whether you dream of gardening, keeping animals, or simply escaping the rush of city life, this property offers a mix of character, comfort, and the peaceful pace of country living. Here, country living isn't just a lifestyle its a joy. (id:43934)
310 Westmoreland Avenue
Cornwall, Ontario
Located in the heart of Riverdale, this solid brick bungalow offers a rare opportunity for buyers looking to invest in a highly sought-after neighbourhood. The home sits on a generous lot surrounded by mature trees and is just a short walk to Riverdale Park and both elementary and high schools a fantastic location with long-term upside. While the home requires some updates, some key improvements have already been made, including: A second full bathroom added in the basement New main floor bathroom New natural gas fireplace in the living room New kitchen flooring and a new colonial-style front door and patio door leading to a large 20' x 20' deck. City-repaired sewer lateral with all cast iron replaced by ABS plumbing. The layout includes a cozy (but not eat-in) kitchen near the dining and living area, where you can enjoy the fireplace. The basement features a rec room, a fourth bedroom, and a newer 4-piece bathroom offering flexible space for future renovation. This property is ideal for anyone wanting to make make a good home into their vision in an established neighbourhood. Let's get you into this home. (id:43934)
3245 Pattee Road
East Hawkesbury, Ontario
A 19 acre hobby farm minutes to the Quebec border. A 60' x 160' barn with interior riding ring, 12 stalls and tack room. A garage/workshop with double doors and hay loft. Paddocks, exterior training ring and mostly cleared land. A well maintained family home features a large living room with wood vaulted ceilings, plenty of natural light and a wood burning fireplace. A great kitchen design with plenty of cabinets, center island lunch counter and an adjacent dining area with garden door giving access to a back deck, patio area and an above ground, salt system pool. A large primary bedroom with ample closet space and cheater ensuite bath. This relaxing main bath features a claw foot soaker tub and separate shower. A second bedroom and laundry closet complete the main level. A finished basement gives plenty of additional living space with a family room large enough to accommodate a home office area. A third bedroom , utility room with workshop space and firewood storage area. Propane heat, central air, central vac, wood flooring, carpet free. 200 amp service in the home, 100 amp in the barn. (id:43934)
11 Moulinette Road W
South Stormont, Ontario
Charming 3-Bedroom Bungalow with In-Ground Pool in Long Sault, South Stormont! Welcome to your next chapter in the picturesque village of Long Sault offering the perfect blend of comfort, space, and community charm. This beautifully updated 3-bedroom, 1-bathroom bungalow is nestled on a generous double lot and features main floor living on a convenient slab foundation no stairs to worry about! Step into a bright, spacious open-concept kitchen and dining area, ideal for family meals and entertaining. The oversized living room provides ample space for relaxing or hosting guests with gas stove. Each of the three bedrooms offers comfort and a generous size for retirees, or those seeking easy one-level living. Oversized waking in closet with built in cabinets that would be an ideal office space. Outside, enjoy summer days in the in-ground pool, or unwind under the oversized carport with interlocking brick, offering style and practicality. The seller has completed numerous renovations, leaving only the final flooring finish for you to customize to your taste! Excellent storage space via carport to the attic. Located steps from parks, recreation trails, biking paths, and beautiful beaches, this home also offers an easy commute to Cornwall or Ottawa. 48 hours irrevocable on all offers. (id:43934)
15 Fair Street
North Glengarry, Ontario
Charming 2-bedroom bungalow with double garage in the heart of Maxville (Home of the Glengarry Highland Games). This delightful home situated on a half acre lot, offers a peaceful retreat with plenty of space to enjoy the outdoors. The spacious living room features ambiance from a wood burning fireplace. Dining area opens to the bright updated kitchen which provides ample counter/cupboard space, functional island and backsplash. Enjoy morning coffee or wind down your day in the 3 season sunroom showered by natural lighting. Two generous size bedrooms with ample closet space. 4pc bathroom with tub/shower combo. Handy main floor laundry. 3pc guest bathroom with shower. The freshly finished basement includes possibility for a 3rd and 4th bedrooms, a family/recreation room, flex space, walk in closet and storage. Step outside and enjoy the expansive yard, perfect for gardening, recreation, or simply relaxing in the sunshine. With its convenient location and curb appeal, this property is a rare find in this area. Other notables: Access to two rear decks, covered front porch, storage shed, long paved driveway. Schools, church, retirement home and other amenities nearby. Quick commute to Ottawa/Montreal. As per Seller direction allow 24 hour irrevocable on offers. (id:43934)
3230 Cadeb Avenue
Cornwall, Ontario
Welcome to a very unique and spacious home in beautiful eamers corners. As you pull in to the driveway you will notice your double carport and circular driveway making backing up a thing of the past. As you enter the home you have a very nice kitchen with plenty of cabinets. The formal dining area and sitting area are perfectly located at the from of the home letting so much natural light in. As you continue on there is a second living room with fireplace and second dining area. the main floor also has a beautiful sunroom with a gas fireplace making it the place to sit and unwind. Heading up a few small stairs you will find 3 spacious bedrooms, one of which has an ensuite. As you head down to the basement you will see the nice sized rec room, an office and laundry room. Also on this level you will see the crawl space perfect for storing your extras for the holiday time. This home has a walkout door that leads to your private yard. In your yard you will see your very own workshop that is insulated, has an electric heater and has power. This home has so much space and is waiting for a growing family or someone that loves to entertain. New roof in 2024, an many updated windows and the doors. (id:43934)
19943 County 18 Road
South Glengarry, Ontario
Escape to this charming country home nestled on a private 4.7 acre lot, offering a serene setting with surrounding town amenities a short distance away. This century 4 bedroom home boasts plenty of character and updates, a warm and inviting eat in kitchen with breakfast island , a spacious living room anchored by a free standing propane fireplace. Main floor bedroom/den.4pc bathroom with corner shower and soaker tub. Addition includes family/sunroom and workshop/storage space. Second floor features a large primary bedroom, 3rd and 4th bedroom (potential home office) and 2pc bathroom. Outside, mature trees and lush greenery surround the property, creating a sense of tranquility. Enjoy breathtaking views from the wrap around covered porch perfect for enjoying morning coffee. Many outbuildings with power such as a large barn, chicken coop, grainery, drive shed, storage shed. Other notables: Wine cellar, Flooring 2024, Roof asphalt 2018/ Roof on addition tin 2022, propane heaters 2020, Heat/cool wall unit in kitchen 2025. Most windows were replaced in 2021. HWT 2020, back patio and railing 2024. Riser on septic tank 2022. You "peace" of the country awaits. As per Seller direction allow 24 hour irrevocable on offers. (id:43934)
712-718 Main Street E
Hawkesbury, Ontario
Centrally located 6 plex, meets Ontario fire code regulations. Fully rented with an annual gross income of $90,204. 5 unit apartment building consisting of 3 two bedroom units ( $1,508+$1,400+$1,366) and 2 one bedroom units ($1,000+$893), utilities included in rents. A separate , renovated 2 bedroom house on the same lot currently rented at $1350, tenant pays utilities. Annual expenses total $28,865. Full list of income and expenses available. Walking distance to all amenities. A worthwhile addition to a real estate portfolio. Virtual walk through of house in link. (id:43934)


