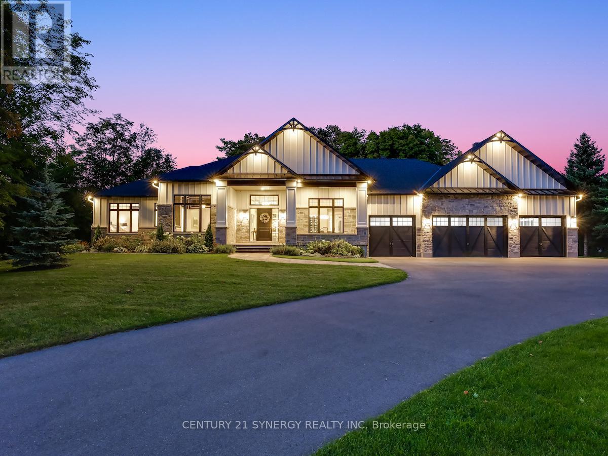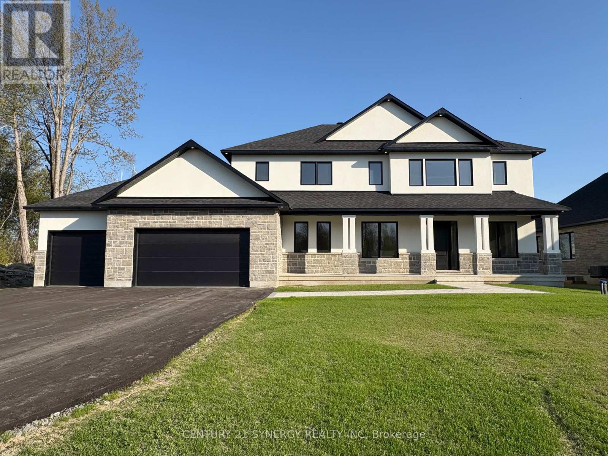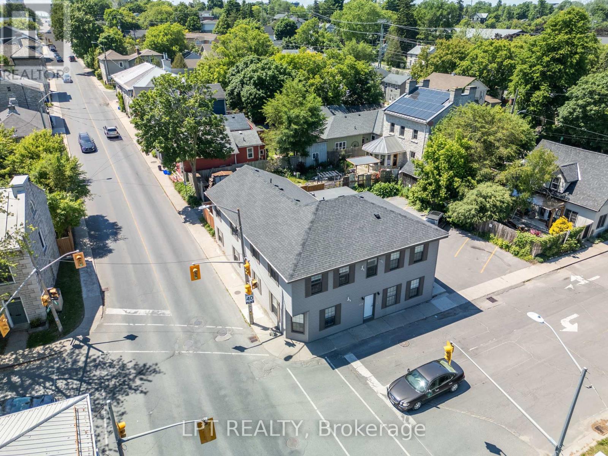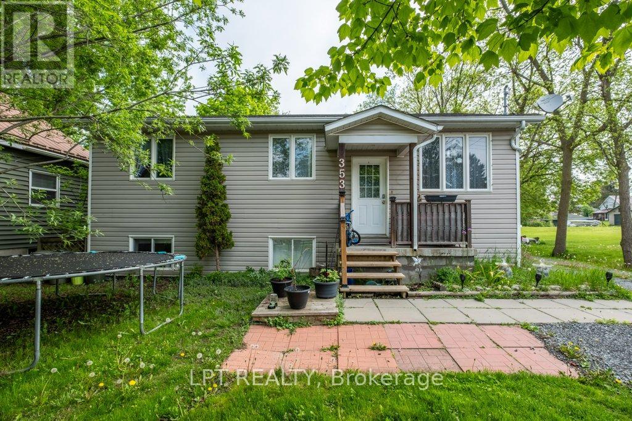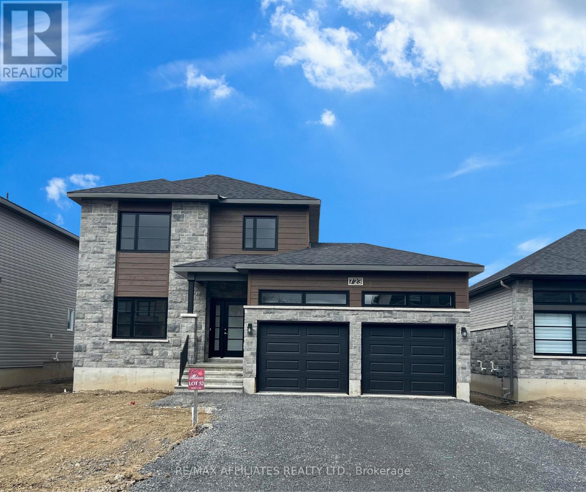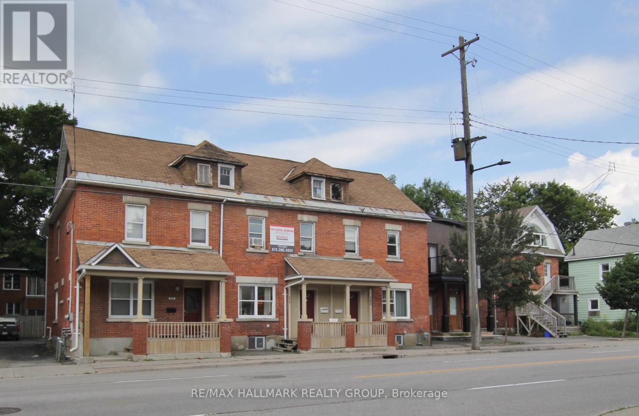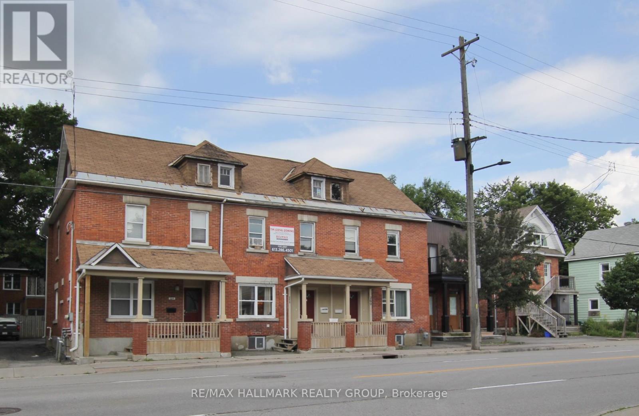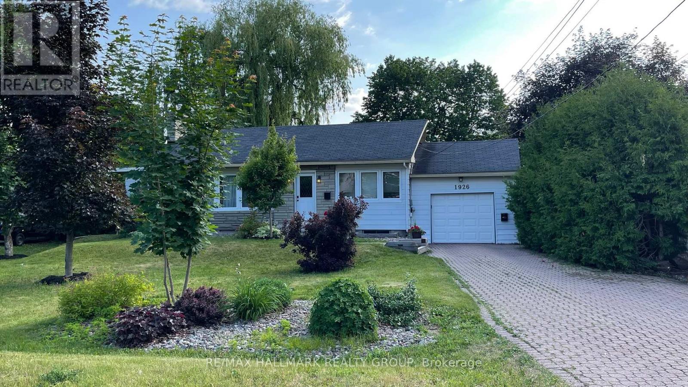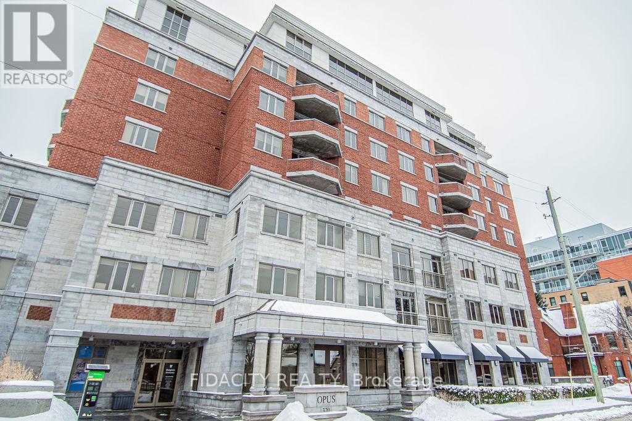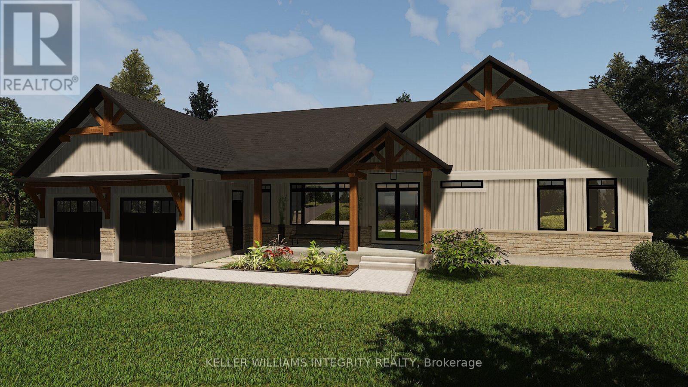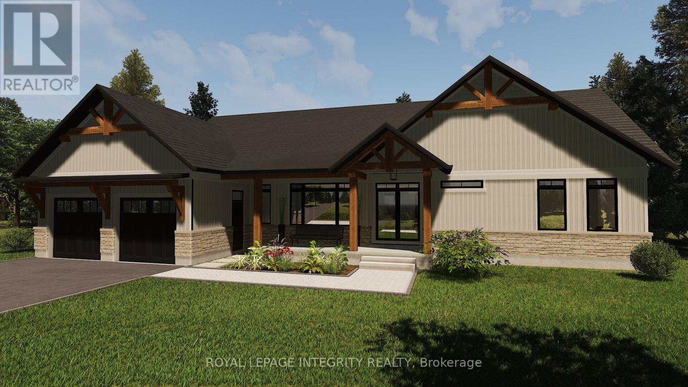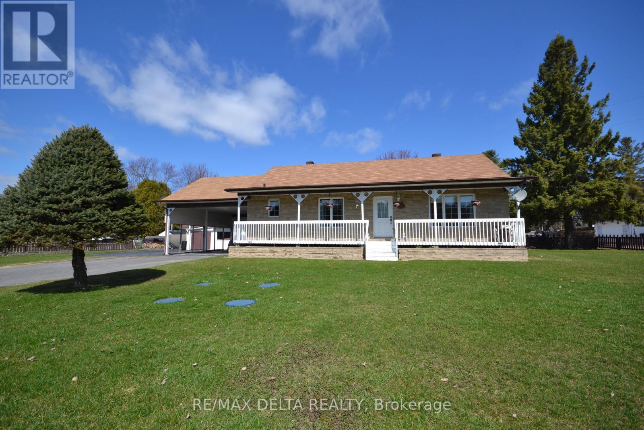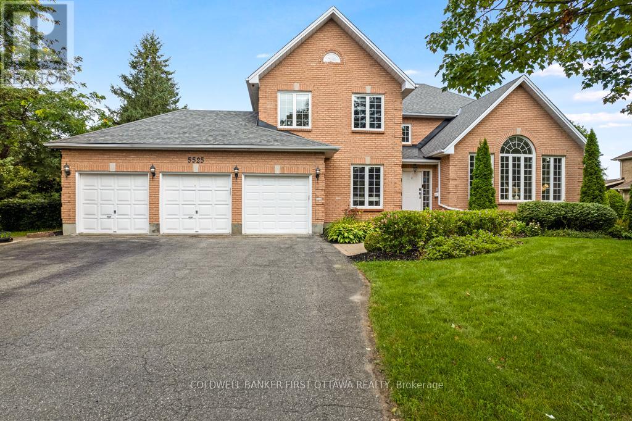Listings
1443 Duchess Crescent
Ottawa, Ontario
Exquisite custom-built bungalow with exceptional quality, design & craftsmanship throughout. An extraordinary opportunity to own a newer home in soughtafter Rideau Forest! Open concept design boasts a spacious foyer, dining room with wine rack, living room w/12 ceiling with lit ceiling detail, fireplace, & loads of natural light. Gourmet kitchen features Thermadore appliances, pot filler, island with separate drink sink & eating area which leads to the screened in porch with gas fireplace, perfect for those summer nights! Luxurious primary suite with walk-in & 6-piece ensuite with heated floors. 2 additional bedrooms with 3-piece ensuites. Main floor office, laundry, mudroom area & powder room round out the main level. Lower level has spacious rec-room w/gas fireplace, bar area, gym, golf simulator, & bedroom w/3piece bath. The basement has access to the heated oversized 4 car garage. Beautifully landscaped & private treed yard with heated saltwater pool, sprinkler system, & separate heated oversized 2 car garage. This spectacular home is sure to impress! (id:43934)
269 Cabrelle Place
Ottawa, Ontario
Beautifully designed, New custom 5 bed, 5 bath home in Manotick! This open concept design features large great room with gas fireplace, which is open to a large eat-in kitchen featuring: quartz counters, large island, stainless steel appliances, and walk-in pantry. Separate dining room, 2 offices, and main floor mudroom. The second level features a master suite with luxurious 5-piece ensuite, also has a large walk-in closet which is connects to the laundry room. Three other generous size bedrooms one with its own 4-piece ensuite and the other two share a Jack & Jill bathroom. Partially finished basement with large rec-room, den/hobby room, 3 piece bath and lots of storage space and access to the three-car garage. Property has been seeded and driveway has been paved. (id:43934)
120 Yonge Street
Kingston, Ontario
****Hey buyers get $5,000.00 in closing fees with this home****This legal non-conforming 5-unit building, fully renovated in 2021, is ideally situated at King St. West and Yonge St. in historic Portsmouth Village. It comprises 4 two-bedroom units and 1 one-bedroom unit, all extensively renovated. The building features a new envelope, updated insulation, siding, roof, windows, and doors. Interiors have modern fire and sound separations, updated mechanical, plumbing, and electrical systems. Each unit has its own forced air natural gas furnace, rental on-demand hot water, HRV, central air, electrical panel, water meter, and in-suite laundry. Utilities (gas, hydro, water/sewer) are paid by tenants. Units include stainless steel kitchen appliances, white shaker cabinets, grey quartz countertops, full-sized tubs with tiled surrounds, and ceramic flooring. Impressive windows allow ample natural light. Common indoor and outdoor lighting is on a timer, controlled by its own electrical panel and sixth hydro meter, the only utility cost to the owner. (id:43934)
353 Charles Street N
Gananoque, Ontario
****Hey buyers get $1500.00 in closing fees with this home**** Welcome to this delightful 3-bedroom, 1-bathroom bungalow nestled in the heart of splendid Gananoque, Ontario! Featuring a generous in-law suite, this home perfectly combines comfort and functionality. The main floor boasts three spacious bedrooms, each arranged for your tranquility, and one gleaming full bath, offering a calm retreat after a long day. The highlight of the house is a large country kitchen fitted with premium quality appliances, ideal for daily use and entertaining loved ones. Enjoy the simple pleasure of starting your day on the inviting front porch with your morning coffee, or winding down in the evening with a beverage. The property extends into a big mature lot, providing ample space and privacy in a quiet area perfect for relaxation and serenity. Adding value to the property is a full in-law suite, equipped with a cozy single bedroom, a den, in-suite laundry, and a separate entrance to ensure privacy while living together. This feature not only makes the house an attractive option for multi-generational living but also represents an excellent investment opportunity. The suite can be used for rental income, helping to pay your mortgage a smart move for first-time investors looking to add substantial value to their portfolio. Conveniently located near a school and park, and within walking distance to all the best amenities Gananoque has to offer. Call today! (id:43934)
1060 Chablis Crescent
Russell, Ontario
To be built new 2025 single family home, beautiful 4 bedroom Vienna II model features a double car garage, main floor laundry, spacious front entrance complimented with ceramic tile, a huge open-concept kitchen with an oversize center island and walk-in pantry! Spacious family room with a beautiful gas fireplace, front study with French doors and a full closet! 4 bedrooms including a master bedroom with cathedral ceilings, huge walk in closet, with a roman tub and separate shower. Possibility of having the basement completed for an extra cost. *Please note that the pictures are from the same Model but from a different home with some added upgrades and may not all be relative to what is included*. (id:43934)
258, 260, 262, 264 Bronson Avenue S
Ottawa, Ontario
Excellent Income producing investment property with Great Development Potential = Zoned TM [2214] which allows 6-Storey Development with Multiple Use. Enjoy a good income producing investment (approx. 4.76 Cap Rate when fully rented) while planning your future development of your own perfect income property investment specific to your investment portfolio needs. Located in one of the main city corridors - walking distance to 2 LRT Stations, minutes from Downtown, Dows Lake & Little Italy. Duplex is undergoing Major Renovations (with permits) inside & out = one 3-bedroom unit & one large 2-bedroom plus Den unit each unit will include 2 full bathrooms, each having it's own furnace, laundry & hydro meter with the top unit rented for $2,800 and bottom unit presently owner occupied with an estimated rental income of $2,900 per month. Property features 15 parking spaces. Each of the 3 attached Townhomes have undergone major renovations & each Townhome includes 4-bedrooms, 2 full bathrooms, & In-Unit Laundry. When fully occupied Estimated Gross Income is $201,000.00 - Estimated Gross Expenses are $32,073.00 - Estimated Net Income before mortgage costs of $168,927.00. (id:43934)
258, 260, 262, 264 Bronson Avenue S
Ottawa, Ontario
Excellent Income producing investment property with Great Development Potential = Zoned TM [2214] which allows 6-Storey Development with Multiple Use. Enjoy a good income producing investment (approx. 4.76 Cap Rate) while planning your future development of your own perfect income property investment specific to your investment portfolio needs. Located in one of the main city corridors - walking distance to 2 LRT Stations, minutes from Downtown, Dows Lake & Little Italy. Duplex is undergoing Major Renovations (with permits) inside & out = one 3-bedroom unit & one large 2-bedroom plus Den unit, each unit will include 2 full bathrooms, each having it's own furnace, laundry & hydro meter with the top unit rented at $2,800 per month (lower large 2 bedroom plus Den unit presently occupied by one of the owner's with an estimated rental monthly income of $2,900). Property features 15 parking spaces. Each of the 3 attached Townhomes have undergone major renovations & each Townhome includes 4-bedrooms, 2 full bathrooms, & In-Unit Laundry. When fully occupied Estimated Gross Income is $201,000.00 - Estimated Gross Expenses are $32,073.00 - Estimated Net Income before mortgage costs are $168,927.00. (id:43934)
1926 Belcourt Boulevard
Ottawa, Ontario
Flooring: Tile, Flooring: Hardwood, Flooring: Laminate, Excellent Investment w/future potential of severing and redeveloping on a large 75 x 151 Lot for any Investor, Developer or buyer looking for a mortgage helper. Many Updates in this 2-unit Duplex in an established neighborhood with a legal secondary dwelling to help you pay your mortgage. The apartment was completely renovated & fireproofed in 2016. Main floor unit is a 2 bedroom rented for $2500 all inclusive! The basement unit has a separate entrance w/2 beds, kitchen, living rm, bath & laundry $1800 all inclusive. The m/level has large windows which fill the living rm with natural light and has a renovated kitchen (23). Upgrades incl. gas boiler/water heater (14), garage door (12), upgraded A/C (11), windows (11), jetted tub (11), and roof with 25 yr warranty (09). Electricity $125/M, Gas $80/M, Water/Sewer $100/M. Rents $2500 Main floor. Basement rented $1800/M Expenses Included Gas, Electricity, Water/sewer. $3700. (id:43934)
477 Booth Street
Ottawa, Ontario
Calling all investors, builders, infill contractors, and first-time buyers! Charming downtown home in a prime location. In the heart of downtown, this 3-bedroom, 1-bathroom single-family home offers the perfect blend of urban convenience and cozy comfort. Just steps from Preston Street's vibrant restaurants, boutique shopping, and entertainment, this prime location is ideal for those who love city living. Enjoy a scenic bike ride along the Rideau Canal or take in the breathtaking tulips at Dows Lake, just minutes from your doorstep!Inside, a spacious open-concept living and dining area creates a warm and inviting atmosphere, perfect for entertaining or relaxing. The bright and airy kitchen features a cozy eat-in spaceideal for enjoying your morning coffee or casual meals.Step outside to your private, fenced-in backyard oasis, where mature trees and shrubs provide a serene retreat. This beautifully landscaped space includes a tranquil patio area, a barbecue zone, and a charming pond, offering the perfect setting for outdoor enjoyment.Additional features include a large, dry basement with ample storage and a dedicated laundry area. This home also boasts a legal uncovered parking spot with space for additional vehicles.Recent updates include a new furnace and air conditioning (2021), ensuring year-round comfort.Located just a short walk to Dows Lake and Little Italy, this property is a fantastic opportunitywhether as a primary residence or an investment. Dont miss out on this rare gem of urban living! (id:43934)
4031 Boileau Road
Clarence-Rockland, Ontario
This charming 3BED/3BATH, 2-story home is perfect for growing family or multi-generational home. Built in 2005, on a peaceful .75 acre lot minutes from amenities. The main floor features a spacious living room filled with natural light, flowing into a dining room with a cozy two-sided fireplace, a family rm with large windows and patio doors that open to the back deck. The kitchen offers plenty of storage, granite countertops, stainless steel appliances, and a window with views of horses. The main floor also includes a bedroom with a walk-in closet and a full bath. Upstairs you will find the primary bedroom with a walk-in closet, a large second bedroom, full bathroom, and a central den perfect for an office or TV area (or both!). The updated basement has a huge rec room, kitchenette, and bathroom, ideal for entertaining. Stove (2022), Washer (2017), Furnace (2015), Metal Roof (2019), Vinyl Plank and Pot Lights in basement (2024), Freshly Painted. Septic pumped September 4. 2024. Water Treatment serviced September 17, 2024. 24 hour irrevocable on all offers. (id:43934)
503 - 320 Mcleod Street
Ottawa, Ontario
ATTENTION ALL INVESTORS!! HUGE Bright & spacious 1167 sq ft with UNDERGROUND PARKING (option to include second underground parking) - 2 Bedroom, 2 Bathroom Condo in a PRIME location! Inside hosts a very large, open concept living/dining/kitchen area with large windows & hardwood flooring. The kitchen hosts ample cupboard/counter space, stainless appliances, and island with breakfast bar. Condo also hosts: convenient in-unit laundry room, large primary bedroom with En-Suite, walk in closet and large 2nd bedroom. Access the long balcony which has great views! Location Location Location! Besides the stunning view from every window you can also walk/bike to everything: coffee shops, main transit routes, dogs parks, parks, shopping, grocery, pharmacy, local shops & much more! Small, clean & very quiet, pet friendly building. Second underground parking available. Note: 30lb limit of pets. Tenanted until July 31 2029. (id:43934)
634 Bridgeport Avenue
Ottawa, Ontario
The Heartwood II main floor offers hardwood flooring, a large foyer, a welcoming den, and a separate dining room for comfortable conversation. The second floor features 4 bedrooms, including Primary bedroom with 2 walk-in closets and a luxurious 5-piece ensuite. One of the secondary bedrooms also has a walk in closet. Retreat to the finished basement rec room, ideal for recreational activities or a cozy movie night with loved ones. Take advantage of Mahogany's existing features, like the abundance of green space, the interwoven pathways, the existing parks, and the Mahogany Pond. In Mahogany, you're also steps away from charming Manotick Village, where you're treated to quaint shops, delicious dining options, scenic views, and family-friendly streetscapes. Don't miss out on making this dream home yours today. Flooring: Hardwood, Carpet & Tile. August 19th 2025 Occupancy **EXTRAS** Minto Heartwood II Model. Flooring: Hardwood, Carpet & Tile (id:43934)
113 Maplestone Drive N
North Grenville, Ontario
Maplestone Lakes welcomes GOHBA Award-winning builder Sunter Homes to complete this highly sought-after community. Offering Craftsman style home with low-pitched roofs, natural materials & exposed beam features for your pride of ownership every time you pull into your driveway. Our Windsong model (designed by Bell &Associate Architects) offers 1500 sf of main-level living space featuring three spacious bedrooms with large windows and closest, spa-like ensuite, large chef-style kitchen, dining room, and central great room. Guests enter a large foyer with lines of sight to the kitchen, a great room, and large windows to the backyard. Convenient daily entrance into the mudroom with plenty of space for coats, boots, and those large lacrosse or hockey bags. Customization is available with selections of kitchen, flooring, and interior design supported by award-winning designer, Tanya Collins Interior Designs. Ask Team Big Guys to secure your lot and build with Sunter Homes., Flooring: Ceramic, Flooring: Laminate (id:43934)
201 Stonewalk Way N
Ottawa, Ontario
Stonewalk Estates welcomes GOHBA Award-winning builder Sunter Homes to complete this highly sought-after community. Offering Craftsman style home with low-pitched roofs, natural materials & exposed beam features for your pride of ownership every time you pull into your driveway. Our Windsong model (designed by Bell &Associate Architects) offers 1500 sf of main-level living space featuring three spacious bedrooms with large windows and closest, spa-like ensuite, large chef-style kitchen, dining room, and central great room. Guests enter a large foyer with lines of sight to the kitchen, a great room, and large windows to the backyard. Convenient daily entrance into the mudroom with plenty of space for coats, boots, and those large lacrosse or hockey bags. Customization is available with selections of kitchen, flooring, and interior design supported by award-winning designer, Tanya Collins Interior Designs. Ask Team Big Guys to secure your lot and build with Sunter Homes., Flooring: Ceramic, Flooring: Laminate (id:43934)
312 Moore Crescent
North Grenville, Ontario
Flooring: Ceramic, Flooring: Laminate, Maplestone Lakes welcomes GOHBA Award-winning builder Sunter Homes to complete this highly sought-after community. Offering Craftsman style home with low-pitched roofs, natural materials & exposed beam features for your pride of ownership every time you pull into your driveway. Our Evergreen model offers 1850 sf of main-level living space featuring three spacious bedrooms with large windows and closest, spa-like ensuite, large chef-style kitchen, dining room, and central great room. Guests enter a large foyer with lines of sight to the kitchen, a great room, and large windows to the backyard. Convenient daily entrance into the mudroom with plenty of space for coats, boots, and those large lacrosse or hockey bags. Customization is available with selections of kitchen, flooring, and interior design supported by award-winning designer, Tanya Collins Interior Designs. Ask Team Big Guys to secure your lot and build with Sunter Homes. (id:43934)
236 Stonewalk Way
Ottawa, Ontario
Stonewalk Estates welcomes GOHBA Award-winning builder Sunter Homes to complete this highly sought-after community. Offering Craftsman style home with low-pitched roofs, natural materials & exposed beam features for your pride of ownership every time you pull into your driveway. Our Evergreen model (designed by Bell & Associate Architects) offers 1850 sf of main-level living space featuring three spacious bedrooms with large windows and closest, spa-like ensuite, large chef-style kitchen, dining room, and central great room. Guests enter a large foyer with lines of sight to the kitchen, a great room, and large windows to the backyard. Convenient daily entrance into the mudroom with plenty of space for coats, boots, and those large lacrosse or hockey bags. Customization is available with selections of kitchen, flooring, and interior design supported by award-winning designer, Tanya Collins Interior Designs. Ask Team Big Guys to secure your lot and build with Sunter Homes., Flooring: Ceramic, Flooring: Laminate (id:43934)
119 Maplestone Drive
North Grenville, Ontario
Stonewalk Estates welcomes GOHBA Award-winning builder Sunter Homes to complete this highly sought-after community. Offering Craftsman style home with low-pitched roofs, natural materials & exposed beam features for your pride of ownership every time you pull into your driveway. Our Evergreen model (designed by Bell & Associate Architects) offers 1850 sf of main-level living space featuring three spacious bedrooms with large windows and closest, spa-like ensuite, large chef-style kitchen, dining room, and central great room. Guests enter a large foyer with lines of sight to the kitchen, a great room, and large windows to the backyard. Convenient daily entrance into the mudroom with plenty of space for coats, boots, and those large lacrosse or hockey bags. Customization is available with selections of kitchen, flooring, and interior design supported by award-winning designer, Tanya Collins Interior Designs. Ask Team Big Guys to secure your lot and build with Sunter Homes., Flooring: Ceramic, Flooring: Laminate (id:43934)
229 Elgin Street W
Arnprior, Ontario
Attention Investors! Legal 5 Plex in Arnprior with 5 Units of Income. Incredible location in Arnprior's downtown, A stone's throw away to Main ST shops and restaurants, Beach/Park, Hospital, Schools, Landmarks. This building consists of Three-2 bedroom units & Two 1-Bedroom units, each with its own hydro meter. This property has been well-maintained and brought up to date over the years. Everything is tenanted, all units are turn key. The Building is well appointed on a 71' X 101' Lot with 10 designated parking spots. Recent upgrades include Roof, Fire Sprinkler System. Ideal property for a value-add investor as this building has many underperforming units, some are 50%below market value. Big opportunity to increase equity and cashflow, currently at an 7.5% cap rate. (id:43934)
8254 County Road 17 Road
Clarence-Rockland, Ontario
Lovely 2+1 bedroom Bungalow on a 1 acres leased lot located on HWY 17 just east of Rockland. Very well maintained prefab home with beautiful front covered porch, large kitchen with plenty of cabinetry, large island, open concept dining room and living room, hardwood floors, two bedrooms on the main floor and a full 3 pcs bath, side entrance to double oversize carport and access to huge workshop, lower level boast a bright family room, 3rd bedroom, 3 pc bath with sauna, furnace and storage room. Land lease is $972/month includes taxes, water, septic and garbage. (id:43934)
747 Kenny Gordon Avenue W
Ottawa, Ontario
The home is under construction and interior photos of a similar model are provided and noted as such. The exterior photos are of the subject property . This is a lovely, open concept floor plan with carefully chosen Designer selected finishes and comes complete 3 Kitchen Apppliances and a full Tarion Warranty and Pre-Delivery inspection. Garage offers extra handy storage space (10' x 8' ) near the inside entry to the convenient mudroom. The Kitchen has upgraded cabinetry, quartz countertops, walk-in pantry, pot lights, and a large island with bar-style seating. 12' vaulted ceilings and a gas fireplace invite you into the cozy main floor family or great room. The main floor "flex" room also offers options to serve as a home office or other function to meet your family's needs. Upstairs, the Primary Br overlooking the rear yard has separate his and hers walk in closets, spacious ensuite featuring a large glass shower enclosure with a built in bench plus dual sinks. In addition to the spacious, open loft, there are 3 secondary bedrooms plus a separate laundry room. The builder also has developed the basement stairs to the lower level which has a 3 pce rough in for a future bath. Current taxes are noted as zero as the property is subject to reassessment. Offers are to be communicated during regular business offers, if possible with a minimum 24 hour irrevocable. HST is applicable and included in the purchase price. **EXTRAS** Ugrades include 12' vaulted ceiling in Great Room , kitchen cabinetry with quartz countertops, pot lights, upgraded hardwood flooring on the main floor as well as developed basement stairs to the lower level offering 3 pce. rough in (id:43934)
5525 Pettapiece Crescent
Ottawa, Ontario
On quiet treed crescent, elegant all brick home with grand light-filled rooms. Sparkling spacious foyer has closet and ceramic flooring. Off foyer is the home office. Sun flows thru the wall of windows into welcoming living room. Formal dining room for entertaining. Dream gourmet kitchen renovated and upgraded in 2024 including new quartz counter tops and appliances. Dinette in the windowed alcove has garden door to deck. Big comfortable family room features natural gas fireplace. Main floor laundry room ideally designed with sink, window and lots of storage cupboards plus closet. Sweeping staircase leads up to wide circular landing. Palatial primary suite offers custom walk-in closet with a window and luxurious spa 5-pc ensuite with double-sink vanity. Four more bedrooms, one with 3-pc ensuite. Second floor 5-pc bathroom has double-sink vanity, soaker tub and glass shower. On the lower level, you have second family room, kitchenette/bar, rec room, den, gym and 3-pc bathroom. Attached 3-car garage is both insulated and finished. Expansive decking for BBQ gatherings. Hot tub and generator are included. Setting is beautifully landscaped 0.7 acre backing onto trees. Front of the home has lovely interlock walkway boarded by perennials. And, in the backyard is the salt-water, heated, in-ground pool. Just a walk to the park with basketball court and hiking trails. Located in family-friendly neighbourhood of Manotick Estates, 30 mins from downtown Ottawa. (id:43934)
11768 Highway 7
Mississippi Mills, Ontario
Peaceful country living, only two minutes from Carleton Place. Here you have traditional red brick century home tucked into 95 acres of meadows, fields and hardwood/softwood forest full of wildlife. The charming three-bedroom home welcomes you with classic front verandah. Inside are 10 ft high ceilings, hardwood and laminate floors plus tall windows with soul soothing views of nature. Inviting living room offers calming decor that enhances the warmth from new 2022 wood stove. Formal dining room adjacent to living room for easy flow of friends and family during gatherings and entertaining. Amazing sunsets views from living and dining rooms. Country-sized kitchen offers island-breakfast bar, built in oven, stove top, large pantry and gorgeous views of sunrises. Off the kitchen is former summer kitchen. The second floor has sitting nook, office and three bedrooms including primary bedroom with walk-in closet. Second floor also has updated four-piece bathroom. Home has attached rustic garage with hydro. Basement utility room and storage, with inside and outside access. Detached workshop with hydro. Several farm outbuildings. Besides hiking, bird watching and enjoying nature, the 95 acre Rural zoning offers you endless possibilities of farming, hobby farm, home-based business and hunting. Property has two road entrances, both maintained by municipal with curbside mail delivery. Door-to-door school transportation to Carleton Place. The town has several school options along with arena, pool, beaches and boat launch on Mississippi River. Then, there's shopping and fine dining. Quick direct 25 mins to Ottawa. (id:43934)
11768 Highway 7
Mississippi Mills, Ontario
Peaceful country living, only two minutes from Carleton Place. Here you have traditional red brick century home tucked into 95 acres of meadows, fields and hardwood/softwood forest full of wildlife. The charming three-bedroom home welcomes you with classic front verandah. Inside are 10 ft high ceilings, hardwood and laminate floors plus tall windows with soul soothing views of nature. Inviting living room offers calming decor that enhances the warmth from new 2022 wood stove. Formal dining room adjacent to living room for easy flow of friends and family during gatherings and entertaining. Amazing sunsets views from living and dining rooms. Country-sized kitchen offers island-breakfast bar, built in oven, stove top, large pantry and gorgeous views of sunrises. Off the kitchen is former summer kitchen. The second floor has sitting nook, office and three bedrooms including primary bedroom with walk-in closet. Second floor also has updated four-piece bathroom. Home has attached rustic garage with hydro. Basement utility room and storage, with inside and outside access. Detached workshop with hydro. Several farm outbuildings. Besides hiking, bird watching and enjoying nature, the 95 acre Rural zoning offers you endless possibilities of farming, hobby farm, home-based business and hunting. Property has two road entrances, both maintained by municipal with curbside mail delivery. Door-to-door school transportation to Carleton Place. The town has several school options along with arena, pool, beaches and boat launch on Mississippi River. Then, there's shopping and fine dining. Quick direct 25 mins to Ottawa. (id:43934)
6368 Renaud Road
Ottawa, Ontario
Beautiful four bedroom four bathroom home in Mer Bleue (Eastboro). Main floor bedroom with both a walk-in closet and four piece bath - perfect for use as an In-Law suite. Unfinished basement ready for your imagination. This Ashcroft Model Home is loaded with premium finishes. Close to schools, shopping amenities, and public transit. Take a Virtual Tour: https://trreb-listing.ampre.ca/listing/Draft1818656 **EXTRAS** All appliances are negotiable. (id:43934)

