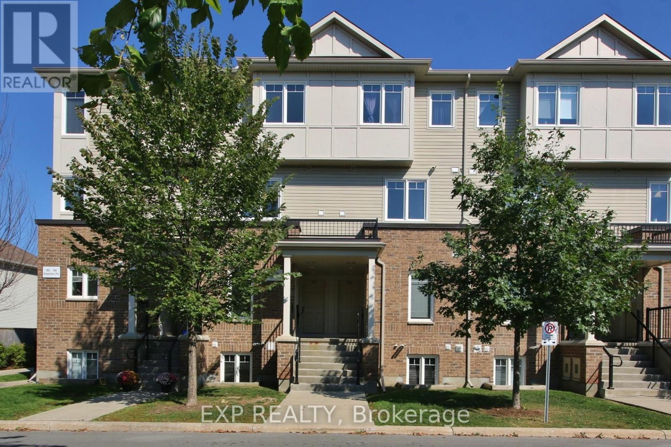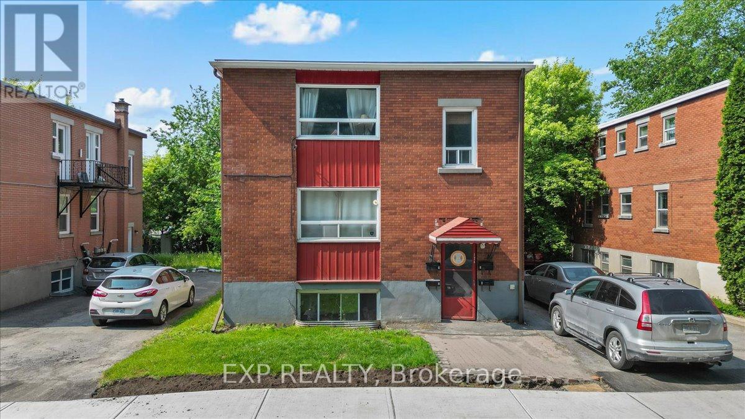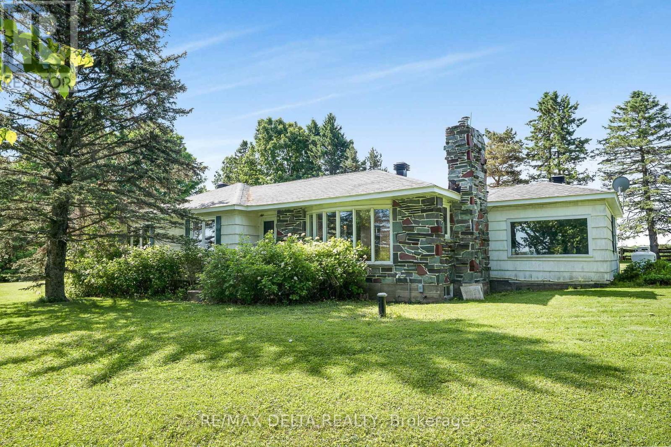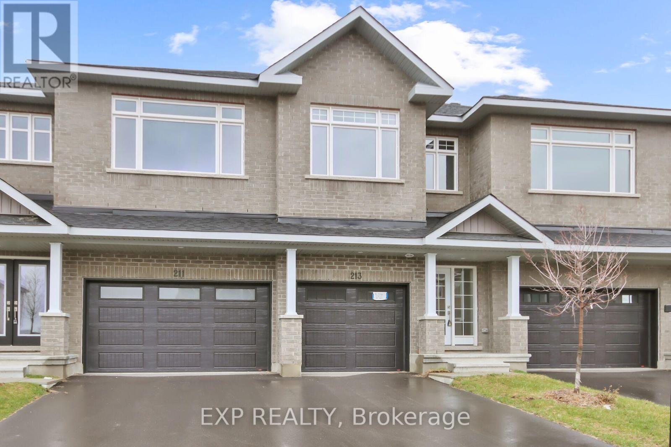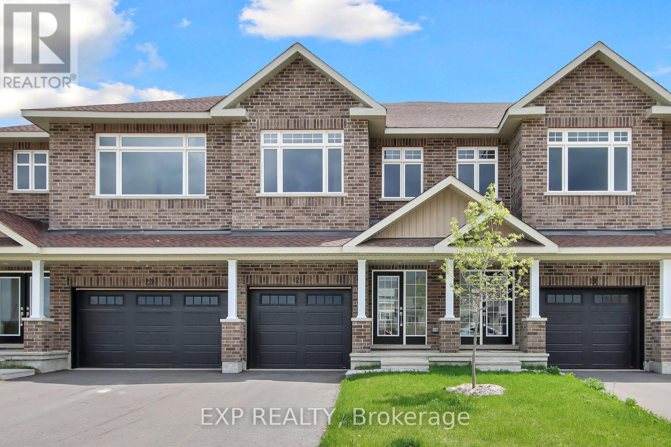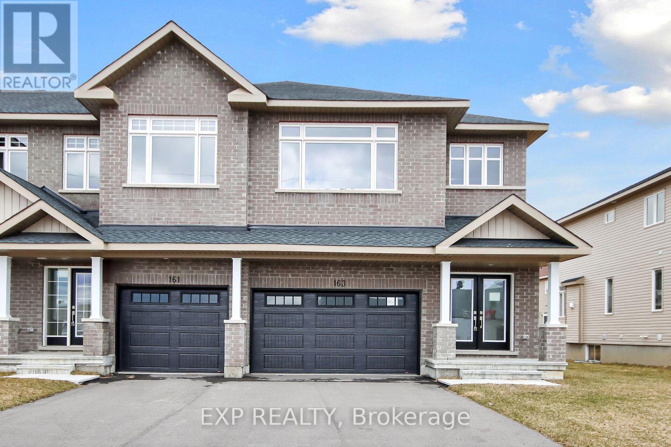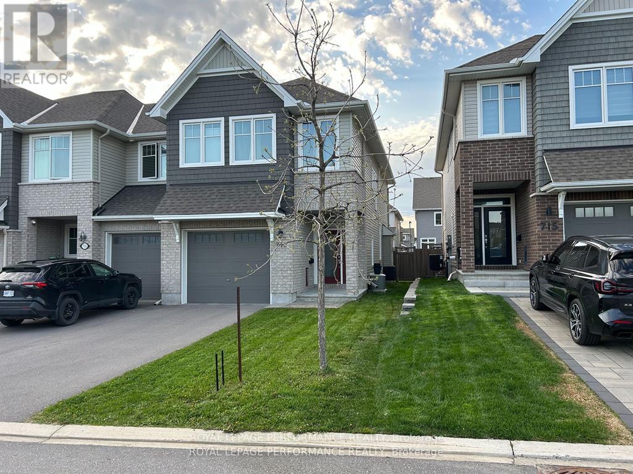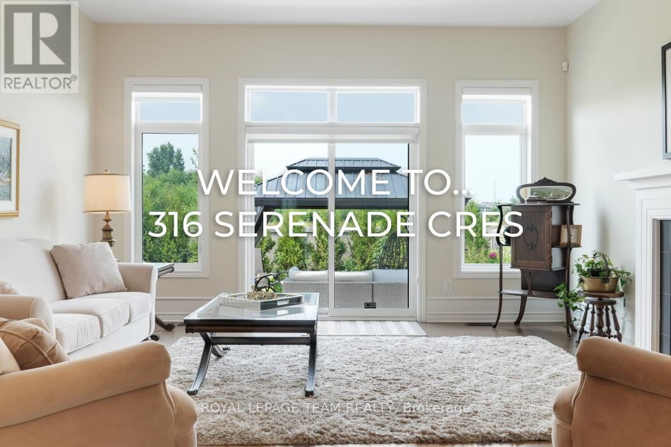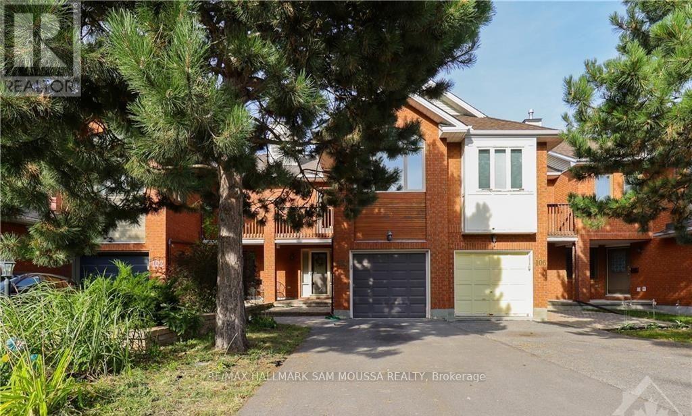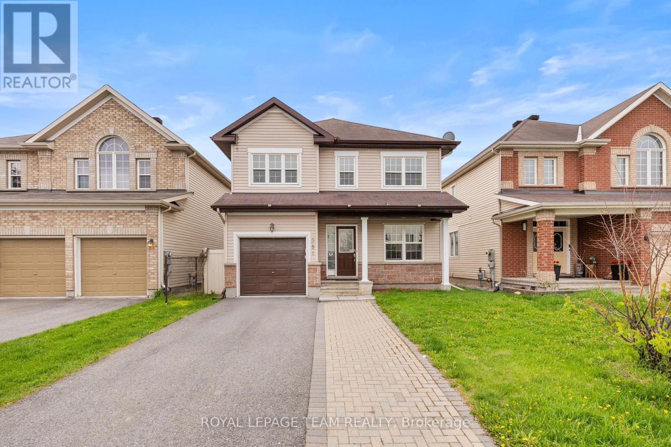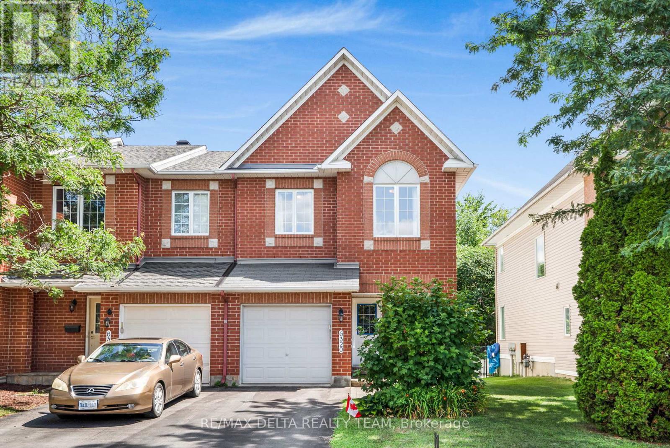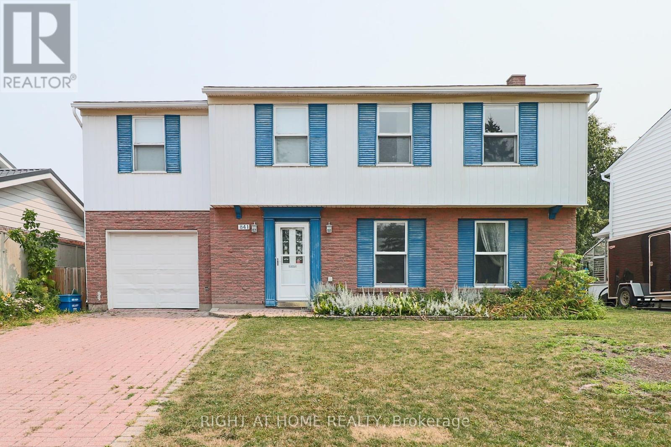Listings
373 River Landing Avenue
Ottawa, Ontario
With its stylish finishes, flexible layout, and designer touches, this home is not one you want to miss! Presenting 373 River Land Avenue - a beautifully maintained home, showcasing true pride of ownership, offering over 3,000 sq. ft. of finished living space, including the basement, on a quiet, family-friendly street in the heart of Half Moon Bay. This incredible home truly provides a harmonious blend of style, functionality and comfort. As you step inside, you'll immediately appreciate the spacious main floor. A dedicated office space makes working from home a breeze, while the formal dining room is perfect for family meals and gatherings. The open-concept living area is an entertainers dream, complete with a kitchen that boasts quartz countertops, stainless steel appliances and a custom wine rack. The breakfast nook and cozy gas fireplace create a warm, inviting atmosphere for your family to relax and connect. Upstairs, the four bedrooms offer ample space for your growing family, including a luxurious primary suite with a walk-in closet and a 5-piece ensuite with a soaker tub and glass shower. The versatile loft/den area can serve as a playroom, study space, or second family room. A second-floor laundry and charming front-facing balcony add extra convenience and comfort. The fully finished basement extends your living space with hardwood floors and a full bathroom, offering the perfect spot for movie nights, a home gym, or a guest suite. Step outside to a beautifully landscaped backyard with stonework and a pergola - the ideal setting for family BBQs, outdoor play, or simply relaxing in your own private oasis. Located within walking distance to Half Moon Bay Park and the Jock River, and just minutes from schools, shopping, dining, and transit, this home truly has it all. 373 River Land Avenue is the perfect place to plant your family's roots. Book your private showing today and take the first step toward the next chapter of your journey. (id:43934)
125 Bending Way
Ottawa, Ontario
Welcome to 125 Bending Way, well constructed in the family oriented community in Barrhaven. This beautiful end unit townhome is tastefully finished with many upgrades. Sun filled open concept kitchen and living /dinning area offers great entertainment space for family and friends. Laundry room is conveniently located on the second floor, where you will also find 3 generous sized bedrooms. The master retreat has its own 3-piece ensuite, along with a walk-in closet. The basement is fully finished with a great sized family room, or kids playroom, or man cave, you name it. What's better than the home itself is its location. Centrally located in the Barrhaven neighbourhood, where grocery stores, restaurants, schools and public transit are all only minutes away. Book a showing today and call it your home sweet home. Some photographs have been virtually staged. (id:43934)
67 Lafleche Boulevard
Casselman, Ontario
With every amenity you could need right at your doorstep, this updated 3 bedroom townhome in the heart of Casselman is a great turnkey opportunity for anyone looking to call the area home! Recent updates in the past few years include new vinyl flooring on the main level, kitchen backsplash, updated appliances and freshly painted throughout.The bright and open concept main floor features a sun-filled living and dining area and a functional kitchen with patio doors leading out to the backyard deck. Upstairs a generous primary bedroom offers direct access to a cheater ensuite, while two additional well-sized bedrooms complete the upper level.The unfinished basement provides a blank canvas to create a space that fits your lifestyle. Step outside to enjoy the green space and backyard deck, and make use of the fully finished garage for added convenience. Walk to nearby amenities like Canadian Tire, a pharmacy, doctors clinic, Tim Hortons, Metro, and more. Schools, a sports complex, golf courses, and parks are just minutes away, and with quick access to Highway 417, commuting is a breeze. Don't miss out..book your showing today! (id:43934)
57 - 162 Urbancrest Private
Ottawa, Ontario
Bright and spacious, this two bedroom, one and a half bath upper unit condo is located on a quiet street in the heart of Stonebridge. The well-designed layout features large windows that fill the space with natural light and a neutral palette that complements any décor. The open concept living and dining area provides access to a private balcony, perfect for relaxing or entertaining. The kitchen is equipped with stainless steel appliances, a subway tile backsplash, rich cabinetry, and light countertops with room for a bistro table or small island. Upstairs, the primary bedroom offers two closets and direct access to the full bathroom along with a private second balcony. The second bedroom is bright and versatile, ideal for guests, a home office, or a hobby space. Additional conveniences include in-unit laundry and a dedicated surface parking space. Located just steps from parks, Stonebridge Golf Club, the Minto Recreation Centre, shopping, schools, and transit, this property combines comfort with a highly desirable location in one of Barrhavens most sought-after communities. Some photos have been virtually staged. (id:43934)
124 Lebrun Street
Ottawa, Ontario
Great Investment opportunity! Welcome to this well-maintained 4-plex situated on a quiet street just minutes from the heart of Beechwood Village. With quick connectivity to Highway 417, downtown Ottawa, and the ByWard Market, this property combines urban convenience with strong investment potential. Easy access to local cafes, shops, restaurants, and scenic NCC bike paths along the Rideau River. This property combines urban convenience with strong investment potential. The building features three 1-bedroom units and one spacious 2-bedroom unit, each thoughtfully laid out with comfortable living areas. Tenants enjoy access to onsite laundry, parking for every unit, and a detached garage that brings in additional rental income. Whether you're an investor looking to expand your portfolio or seeking a turnkey multi-unit property, this 4-plex offers solid rental income in a well-connected and desirable location. (id:43934)
175 Claridge Drive
Ottawa, Ontario
Located in the heart of Barrhaven, this beautifully maintained 3-bedroom, 3-bath townhouse offers comfort, space, and convenience, just minutes from top-rated schools, shopping, transit, parks, and other amenities. The open concept main floor features a bright and airy living, dining, and kitchen area, ideal for entertaining. Enjoy the warmth of hardwood floors and the cozy gas fireplace in the living space. The kitchen offers ample storage and a practical layout for everyday living. Upstairs, the spacious primary bedroom includes a private ensuite and walk-in closet. Two additional well-sized bedrooms share a full bath. You'll also find the laundry conveniently located on the second floor. Hardwood flooring runs throughout the second-floor hallway and all bedrooms. The finished basement includes a large L-shaped rec room, perfect for a playroom, home gym, or office, plus extra storage space. Available September 1. Non-smokers only. No pets, please. (id:43934)
3730 County Rd 10 Road
Champlain, Ontario
Just the right size: This land can be a hobby farm or your opportunity for a farm-based enterprise. Beautiful secluded property, just minutes from the busy little village of Vankleek Hill. A three-bedroom bungalow with a mid-century feel sits atop a hill overlooking your acreage. The home offers three bedrooms, living room, kitchen and full bath on the main floor, with a recreation room and laundry, cedar closet and more space in the partially-finished basement. A small creek crosses the property. Make the most of your 36 acres: 20 tile-drained acres, 10 acres of pasture, and about six acres for your own use. A multi-purpose shed with concrete slab floor measures 24 x 60; could be used for storage, machinery, livestock or other projects. A smaller century barn (20 x 31), sits on the property, House details: Propane furnace, well pump and well encasement: 2021. Some windows (2018). Roof: 2013. Wood fireplace insert in LR. An attached storage area was originally an garage. HST applies to the farmland. Agricultural zoning. 24 hours irrevocable on all offers. (id:43934)
213 Hooper Street
Carleton Place, Ontario
This contemporary home has it all! Olympia Home's Almonte model with 1697 sqft is sure to impress. Great use of space with foyer and powder room conveniently located next to the inside entry. The open concept main floor is bright and airy with potlights and tons of natural light. The modern kitchen features loads of cabinets and an island with seating all overlooking the living and dining area, the perfect place to entertain guests. Upper level boasts a seating area, making the perfect work from home set up or den, depending on your family's needs. Primary bedroom with walk-in closet and ensuite. Secondary bedrooms are a generous size and share a full bath. Laundry conveniently located on this level. Only minutes to amenities, shopping, schools and restaurants. Some photographs have been virtually staged. (id:43934)
1032 Showman Street
Ottawa, Ontario
Welcome to 1032 Showman Street, nestled in the charming Village of Richmond. This stunning Mattamy-built home offers over 3,200 sq. ft. of beautifully designed living space, featuring 5 bedrooms and 4 bathrooms. Step inside to a main floor that boasts 9-foot ceilings, rich hardwood flooring, pot lights, and a bright, open-concept living and dining area. The elegant great room flows effortlessly into a chef-inspired kitchen complete with a breakfast bar, eating area, walk-in pantry, and patio doors overlooking the backyard. The great room is highlighted by a cozy gas fireplace and large windows that flood the space with natural light. Upstairs, you'll find another level with 9-foot ceilings, a luxurious primary suite featuring two walk-in closets, a spa-like ensuite with soaker tub, separate shower, and dual vanities. This floor also includes four additional spacious bedrooms, one with its own ensuite and walk-in closet, a den, a large laundry room, and two more full bathrooms. Additional features include a water filtration system for clean, high-quality drinking water and a double garage with convenient interior access. (id:43934)
21 Cummings Avenue
Carleton Place, Ontario
This contemporary 1697 sqft home has it all! Welcome to Olympia's Almonte model. Great use of space with foyer and powder room conveniently located next to the inside entry. The open concept main floor is bright and airy with potlights and tons of natural light. The modern kitchen features loads of cabinets and an island with seating all overlooking the living and dining area, the perfect place to entertain guests. Upper level boasts a seating area, making the perfect work from home set up or den, depending on your family's needs. Primary bedroom with walk-in closet and ensuite. Secondary bedrooms are a generous size and share a full bath. Laundry conveniently located on this level. Only minutes to amenities, shopping, schools and restaurants. Some photographs have been virtually staged. (id:43934)
163 Hooper Street
Carleton Place, Ontario
Be the first to live in this BRAND NEW 4Bed/3Bath home in Carleton Landing! Olympia's popular Magnolia Model boasting 2230 sqft. A spacious foyer leads to a bright, open concept main floor with loads of potlights and natural light. Modern kitchen features loads of white cabinets, pantry, granite countertops, island with breakfast bar and patio door access to the backyard. Living room with a cozy gas fireplace overlooking the dining room, the perfect place to entertain guests. Mudroom off the double car garage. Primary bedroom with walk-in closet and spa like ensuite featuring a walk-in shower, soaker tub and expansive double vanity. Secondary bedrooms are a generous size and share a full bath. Laundry conveniently located on this level. Only minutes to amenities, shopping, schools and restaurants. (id:43934)
20 Harwick Crescent
Ottawa, Ontario
20 Harwick is immediately available! This tastefully updated, freshly painted bungalow in Lynwood Village is a showstopper. With a single car garage, plenty of parking, and an in-ground pool, everyone is sure to be delighted. A fence has been installed for additional safety around the pool. There are 3 generous sized bedrooms; 2 on the main level, 1 large bedroom and 1 den on the lower level, with new carpet and fresh paint. Open concept main level, with plenty of room for a dining and family room, with a cozy statement gas fireplace. A screened-in porch and full fencing top of the backyard oasis. Lower level has a full laundry room and an additional 3rd basement bedroom with a 2nd full bathroom and play area. Pool contract for opening and closing the pool (not heated) is included in rent. Tenants to arrange snow removal and lawn maintenance. Please only non-smokers and applicants with no pets, are preferred. Rental application with credit report and proof of income for all applicants. Attach Sch A to all applications to lease, Deposit: 5800. (id:43934)
975 Warburton Crescent
Kingston, Ontario
Welcome to 975 Warburton Cres. a well-maintained two-storey home in one of Kingston's most sought-after neighbourhoods. This move-in-ready residence combines modern updates with plenty of opportunity for your personal touches, delivering both comfort and flexibility.On the main level, you'll find an updated kitchen featuring wood cabinetry, durable flooring and plentiful counter space ideal for family meals or casual entertaining. Large windows throughout the living and dining rooms fill the space with natural light, Upstairs are three generous bedrooms with newer windows that ensure energy efficiency and quiet comfort. The renovated second bathroom offers contemporary fixtures and clean lines, so you can settle in without delay. Downstairs, the lower-level recreation room provides a versatile layout home theatre, playroom or home office with its own three-piece bath and ample storage.Step outside to discover a low-maintenance backyard oasis. A spacious deck overlooks an above-ground pool installed just three weeks ago, perfect for summer fun. If a pool is not your want it can be removed before closing. Two brand-new gazebos , offering shaded seating areas for morning coffee or evening gatherings. With established landscaping and minimal upkeep required, you can spend more time enjoying your home and less time on chores. Prime Kingston location close to schools, parks, shopping and the city bus stop. Don't miss the chance to make it your own. Schedule a showing today! (id:43934)
251 Felicia Crescent
Ottawa, Ontario
Bright & Spacious 3 Bed, 3 Bath Townhome in a Family-Friendly Neighbourhood. Welcome to this beautifully maintained and move-in ready 3-bedroom, 3-bathroom townhome, perfectly located on a quiet, low-traffic street; ideal for families and professionals alike. Step inside to a bright and open main floor featuring gleaming hardwood floors, a formal dining area with pot lights, and a spacious layout that's perfect for everyday living and entertaining. The kitchen offers stainless steel appliances, ample cabinetry and counter space, and a convenient eat-in area that flows into a generous family room with a cozy gas fireplace. The expansive primary suite features a walk-in closet and a private ensuite, while two additional large bedrooms and a full family bath complete the upper level. The fenced backyard is perfect for outdoor gatherings, summer barbecues, or simply relaxing in your own private space. Situated close to top-rated schools, shopping, parks, public transit, and all amenities, this home combines comfort, convenience, and charm. Don't miss your chance to lease this exceptional property book your viewing today! (id:43934)
713 Cap Diamant Way
Ottawa, Ontario
Welcome to this beautifully upgraded 3 bedroom, 3 bath corner unit townhome complete with an oversized primary bedroom and luxurious 4-piece ensuite complete with a soaker tub from Tamarack. Located on a quiet street with no direct neighbours across the street, and has great sun orientation. This Cambridge model offers 2155 sq ft of living area. Built in 2020, this home is located in the highly desirable Cardinal Creek neighbourhood. Thoughtfully designed with comfort and style in mind, this home features premium finishes throughout including quartz countertops and backsplash in the kitchen and bathrooms, upgraded cabinetry, plumbing and light fixtures, and enhanced millwork (doors and baseboards). With $65K in upgrades, this home is sure to impress. The bright, open-concept layout is flooded with natural sunlight, complemented by elegant KitchenAid appliances and central A/C. Step outside to your private professionally finished backyard, complete with charming oversized patio and gazebo making it ideal for summer entertaining. Please note this beautiful backyard has no neighbour access or right-of-way. The garage is finished and includes an automatic opener for added convenience. This is a rare opportunity to own a modern, move-in-ready home in one of Orleans most desirable communities. (id:43934)
316 Serenade Crescent W
Ottawa, Ontario
Welcome to 316 Serenade Crescent where the pride of ownership of this home is evident the moment you walk through the front door. Better than New Urbandale Beaumont Model features and outstanding design , with 9 foot ceilings on the main floor, beautiful finishings and choices , and a move in ready home sitting on a beautifully landscapped and presented lot with a brilliant western exposure. The main floor features a chef delights kitchen with a conveniently located pantry to store all of those regularly used appliances. The dining room and great room overlook the wonderfully landscapped rear yard. The master suite overlooks the back which is sunny and bright complete with a full ensuite bath with a step in shower. The second bedroom is spacious and inviting. The main floor den/office is convenient and at the front of the home allowing for deep concentration and study. The lower level features a third bedroom/guest room, a full bathroom and an enormous games rooms which can be configured any way you wish. The lower level has large windows which allow for maximum brlghtness and light giving you the same feeling as the upper level. The main floor features deeply stained hardwood flooring in the living space and quality carpeting in the bedrooms allowing for maximum comfort. This home is a gardeners delight as it has a wonderful backyard which has been lovingly cared for. Located in the highly sought after Riverside South Community this home is minutes to top ranked schools, the Limebank LRT Station and everything Riverside South and Barrhaven has to offer. Come and experience 316 Serenade Crescent, I am confident you will not be dissappointed. Open House Sunday August 10, 2025 from 2:00-4:00 (id:43934)
787 Cappamore Drive
Ottawa, Ontario
Welcome to this stunning newly built 4-bedroom, 3-bathroom dream home, nestled in one of Barrhaven's most coveted neighbourhoods - Half Moon Bay! With impeccably designed living space, this home is the perfect blend of upscale style and everyday comfort. From the moment you enter, you'll be wowed by soaring 9-foot ceilings, rich finishes, and an open-concept main floor that was made for entertaining. Work from home in your private main floor den, host dinner parties in the elegant living and dining rooms, or gather in the sun-soaked breakfast nook that flows effortlessly from the chef-inspired kitchen - complete with gleaming stainless steel appliances, a modern breakfast bar, and cabinets galore. Sliding patio doors lead straight to the backyard, making indoor-outdoor living a breeze. Upstairs, discover four spacious bedrooms, each with a walk-in closet, plus a full bathroom and a convenient second-floor laundry room. The primary suite is pure indulgence, featuring a double-door entry, spa-like 5-piece ensuite with a soaker tub, glass shower, double vanity, and a massive walk-in closet. Tucked in a family-friendly community with parks, top-rated schools, and all the shopping, dining, and recreation Barrhaven has to offer just minutes away - this is not just a house, it's your forever home! Come see it for yourself! (id:43934)
104 Thornbury Crescent
Ottawa, Ontario
Spacious 3 bed, 2.5 bath townhome in sought after Centrepointe and ready for occupancy. Main level functional layout with great sized kitchen, stainless appliances and breakfast nook. Huge deck off the kitchen to the rear yard, great for entertaining. Living and dining rooms have hardwood flooring. Circular staircase leading to the second level with a large master bedroom with cathedral ceilings, ensuite bath, walk in closet and bonus balcony for your morning coffee or getaway. 2 other great sized bedrooms. All 3 bedrooms with laminate flooring. Finished basement with a family room and den. Super location, close to everything including Algonquin College, College square for your shopping, on/off the Queensway in minutes. Call this one home! (id:43934)
551 Triangle Street
Ottawa, Ontario
Luxurious 2020-built Urbandale Townhouse! Discover the elegance of the Discovery model, spanning approximately 2,119 sq. ft. according to the builder's floor plan, enriched with contemporary upgrades. This home includes 3 bedrooms plus a second-floor computer nook, 2.5 bathrooms, and recent improvements such as quartz countertops, an enhanced backsplash, new paint, and modern pot lights. Situated in a prime location, it's close to top-tier schools, parks, shopping, and provides easy access to highways. The ground floor features hardwood and ceramic floors, an open-plan chef's kitchen with extensive storage, top-of-the-line stainless steel appliances, a walk-in pantry, and a spacious living/dining area with a warm gas fireplace. The upper level hosts the primary suite with a sizable walk-in closet and a 4-piece ensuite. Two additional spacious bedrooms, a full bathroom, a laundry space, and a loft area round out the second floor. The fully finished basement is bright with large windows and offers ample storage. Completing this stunning property is an extra-large single-car garage with a brightly lit door, enhancing the homes outstanding curb appeal. Photos were taken before furniture moved out. (id:43934)
6959 Gallagher Road
Ottawa, Ontario
Discover this beautifully maintained and charming farmhouse nestled on 9 picturesque acres, offering the perfect blend of rural tranquility and convenient access to nearby Richmond and North Gower. This spacious home features 4 bedrooms and 1.5 bathrooms, with a main floor that offers new luxury vinyl plank flooring and a cozy living room with a large picture window showcasing stunning views. The propane fireplace adds warmth and charm, while the main floor mudroom, complete with laundry facilities and a powder room, provides practical convenience along with direct access to the oversized double garage. The recently insulated and waterproofed basement, equipped with Thermal Dry radiant wall barrier, is ready for your finishing touches to expand your living space. Outside, a 1,736 sq ft covered all-barn offers endless possibilities for storage, workshops, or hobby farming. Whether you're seeking a private retreat, a hobby farm, or a spacious family home, this property offers a peaceful countryside lifestyle just minutes from town. Don't miss your chance to own this extraordinary property. Schedule your viewing today and make this charming farmhouse your new home! Barn (2019), Generator (2023), Basement wall barrier waterproofing lifetime guarantee (2025), New main floor Flooring (2025), Propane furnace (2012) Duct Cleaning (2019), Well Pump (2022), Well Foot Valve (2023), Light fixtures (2025), Metal Roof (2017), Septic: pumped (2024), Discharge pipe inspection port installed (2024), Tank access hatch installed (2022), Sump Pump Battery back-up pump installed (2023) (id:43934)
381 Moffatt Pond Court
Ottawa, Ontario
PREPARE TO FALL IN LOVE! Welcome to 381 Moffatt Pond Court in the heart of Barrhaven with easy access to the 416, Costco, Amazon Warehouse, Barrhaven Marketplace, amazing schools, & parks! Affordable and NEWLY UPDATED DETACHED offers amazing VALUE! Built in 2010, this home offers modern finishings with a sizeable lot (36' frontage and 105' depth)! The main floor offers an open living/dining & kitchen area with a main floor office that could be used as a 4TH BEDROOM! Living room boasts a lovely gas fireplace! Kitchen has new appliances, counters, backsplash and more! Upper level features 3 spacious bedrooms and 2 full bathrooms! Master bedroom provides a 3 piece ensuite & large walk-in closet. Fully finished basement is the perfect space for an additional living area, home office, and gym! Fully fenced yard offers a hard to find lot size! Driveway widened/interlocked for 3 car parking. Upgrades include: Fully painted 2025, Main Floor & Second Floor laminate 2025, Kitchen cabinets painted 2025, Stove 2025, Dishwasher 2025, Fridge 2025, Hood Fan 2025, New tile floors in ALL bathrooms 2025, Kitchen Counters 2025, Backsplash 2025, Potlights on main floor 2025, Furnace motor 2025! 24 hour irrevocable on any/all offers. (id:43934)
6320 Sablewood Place
Ottawa, Ontario
Tucked away on a quiet street and backing onto a tranquil treed backdrop, this beautifully maintained 3-bedroom, 2.5-bath end unit townhouse offers the perfect combination of comfort, style, and privacy in one of Orléans' most desirable neighbourhoods. Step inside to discover hardwood floors throughout the main and upper levels, creating a warm and cohesive flow. The bright, sun filled main floor features a cozy living room with a gas fireplace, perfect for relaxing evenings, and a dining area that opens directly to the backyard, ideal for indoor-outdoor entertaining. The kitchen was tastefully upgraded in 2022, showcasing soft-close grey shaker-style cabinetry, a modern tile backsplash, stainless steel appliances, and thoughtful finishes that make both cooking and entertaining a pleasure. Upstairs, the spacious primary suite offers a peaceful retreat with a 3-piece ensuite and a walk-in closet. Two additional bedrooms and a full bathroom provide comfortable accommodations for family, guests, or a home office. The fully finished basement adds even more living space with a large recreation room, laundry area, and ample storage, giving you flexibility to suit your lifestyle. Step outside to your own private, fully fenced backyard oasis, complete with a small deck, interlock patio, and beautiful views of the mature trees behind, perfect for summer BBQs or a quiet morning coffee. With its prime location, elegant updates, and thoughtful design, 6320 Sablewood Place is the perfect place to call home. (id:43934)
841 Thorndale Drive
Ottawa, Ontario
Campeau built Mid Century Modern in Riverside Park South. Enjoy Sub-Urban living situated in between the Brand new Walkley Rd Station and Mooneys Bay. Commuters can walk to the O-train and the family can walk to the park, beach or school. There is plenty of off-leash dog walking within the hydro corridor and Linton Park. Avoid the hustle and bustle of Downtown, but retain easy access through riverside drive, Bank st, the transit way or the O-train. This home boasts a private and fully fenced backyard, large master suite and full height single car garage. (id:43934)
764 Eminence Street
Ottawa, Ontario
Priced to Sell!!! NO REAR NEIGHBOURS. 2-YEARS-OLD. DOUBLE GARAGE. 3300+ SQ FT. 4 BEDS + MAIN FLOOR DEN + 3.5 BATHS. 9-FT CEILINGS 1st & 2nd FLOOR. HARDWOOD FLOOR MAIN + STAIRS. QUARTZ COUNTERTOPS. FINISHED BASEMENT W/ FULL BATH. NEAR HIGHWAY, SCHOOLS, PARKS, SHOPS. (id:43934)




