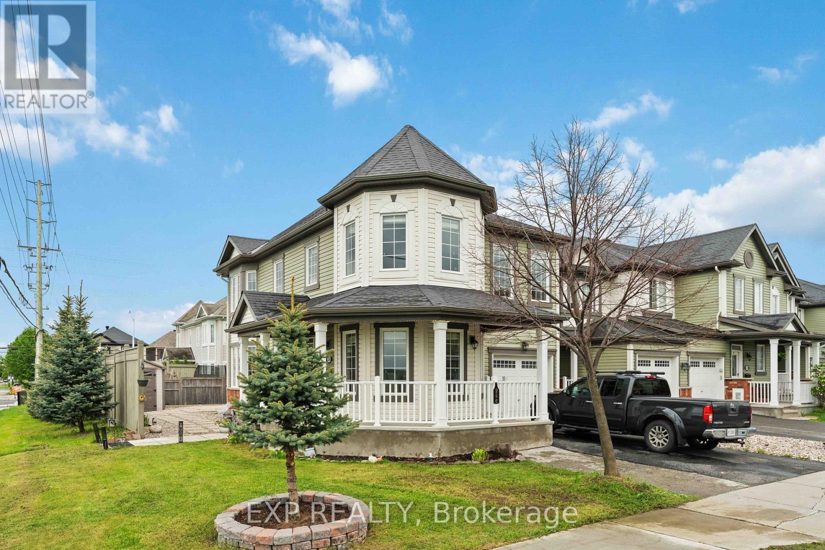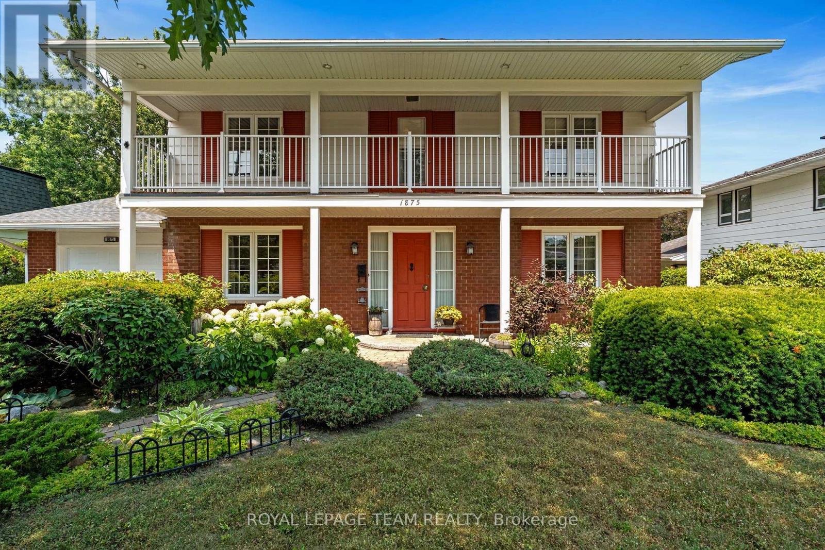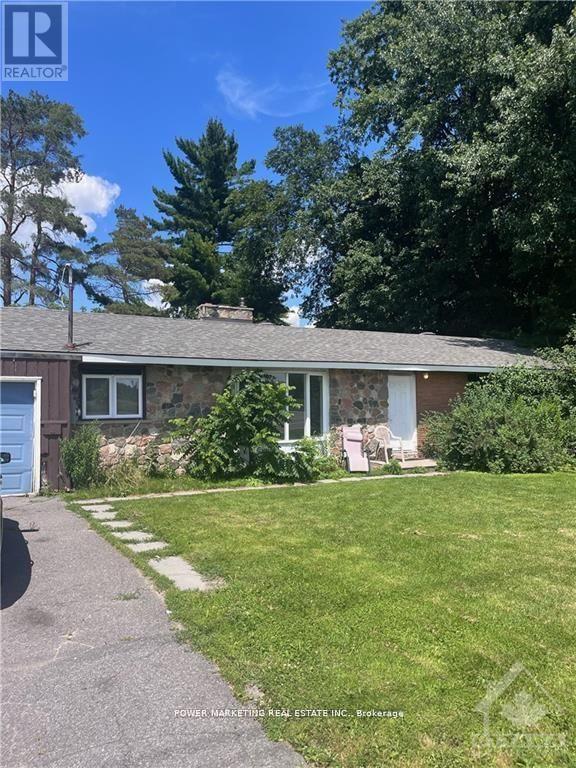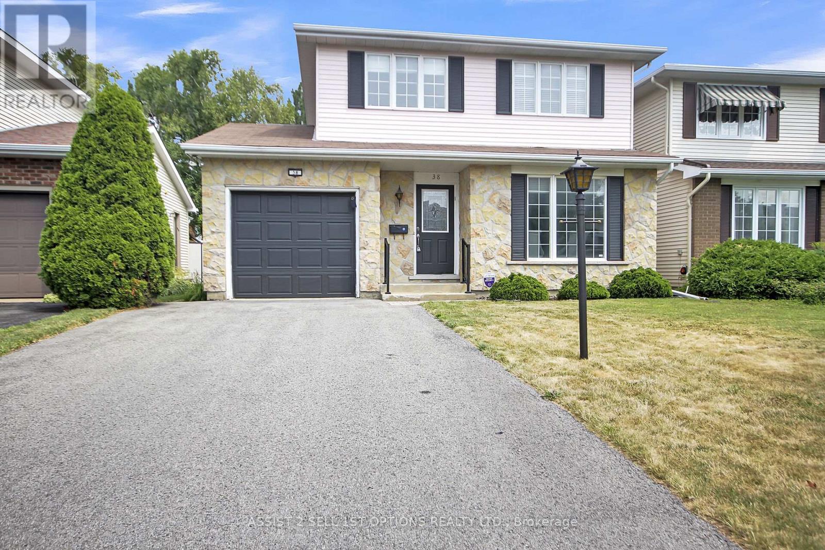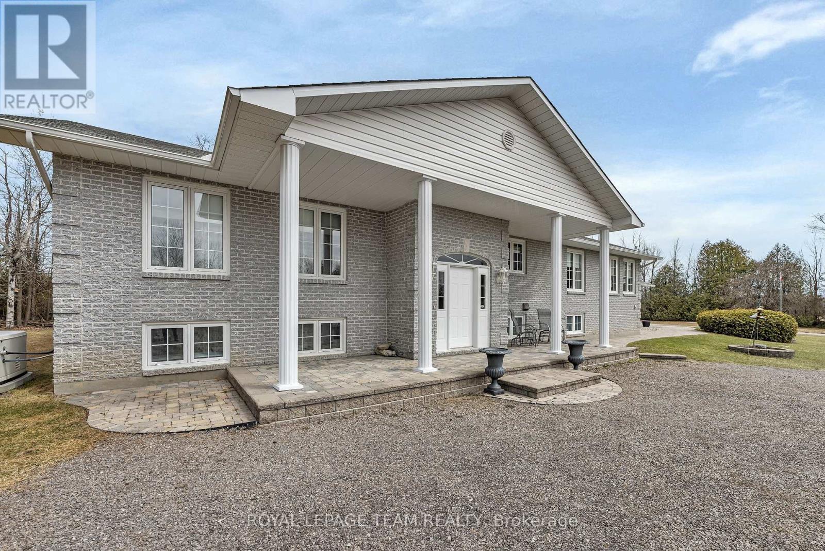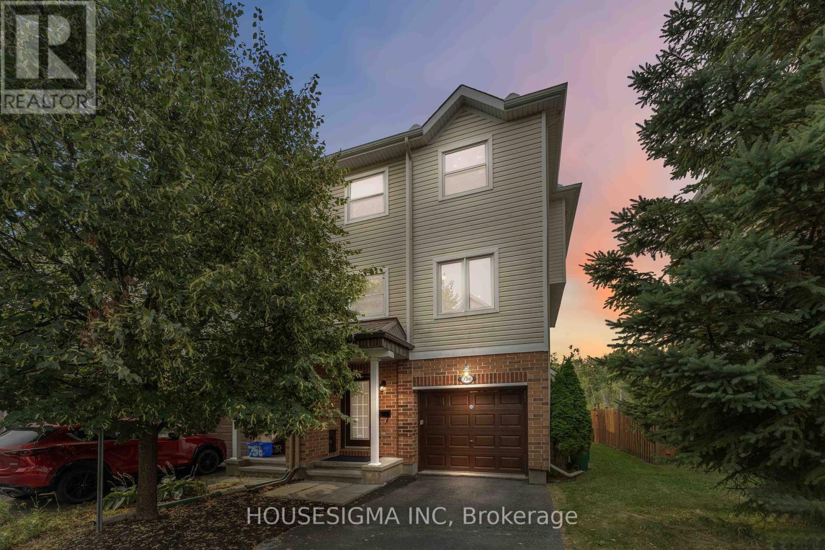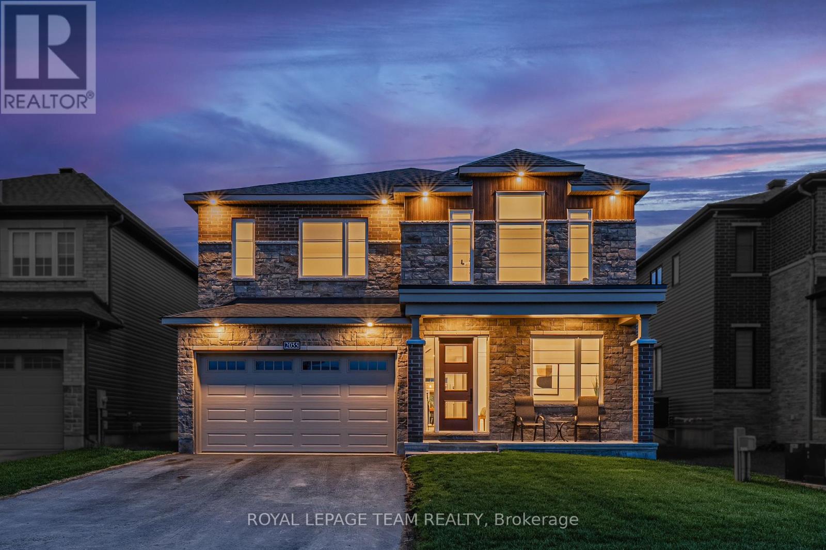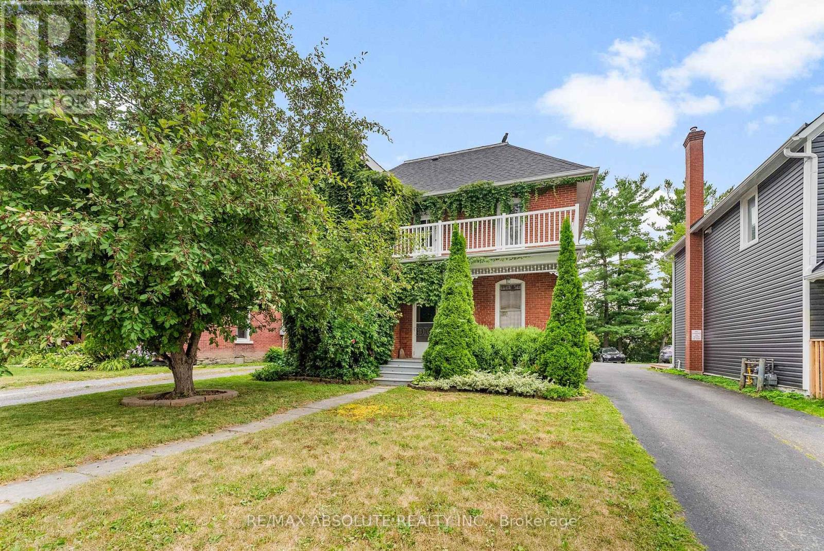Listings
226 Par-La-Ville Circle
Ottawa, Ontario
The home you've been waiting for is now for sale! This is your very own model home! LOADED with upgrades, beautifully maintained and in immaculate condition set in a quiet, family-oriented neighborhood located down the street from parks and with easy access to the highway/transit, walking and biking trails, Tanger Outlets and the Canadian Tire Centre. The main floor boasts gleaming hardwood floors, a large living room with gas fireplace, crisp with upgraded chefs kitchen that includes quartz countertops and a sun-filled dining room. Upgraded laminate and tile floors throughout the second floor! Beautiful master bedroom with upgraded ensuite with granite counters and a huge walk-in closet! Two additional sunny bedrooms, a laundry room and a loft perfect for use as a home office, reading room or kids play area. South facing, fully landscaped backyard and a completely finished and sound-proofed basement rec-room, additional bedroom and full bathroom! Book a private showing today! (id:43934)
1875 Kilborn Avenue
Ottawa, Ontario
OPEN HOUSE SUN 2-4PM! Welcome to 1875 Kilborn Avenue, a true family home in the heart of Alta Vista's cherished Playfair Park. Lovingly maintained and full of character, this spacious Campeau-built, colonial-style, 'Lexington' model offers 4+1 bedrooms and 3 bathrooms, set on a beautifully landscaped lot. Mature trees, interlock walkways, and hedges frame the property, offering both charm and privacy in one of Ottawa's most desirable neighbourhoods. Inside, the foyer with a convenient front hall closet welcomes you into a warm, family-friendly layout. Updated windows flood the home with natural light, highlighting the hardwood floors throughout. The large living room, complete with a cozy fireplace, is ideal for relaxing or entertaining. Host special occasions in the elegant dining room, designed for memorable gatherings. The bright eat-in kitchen opens directly onto a spacious, awning-covered deck and a large, fully fenced backyard - perfect for kids to play, hosting summer barbecues, or simply enjoying quiet outdoor time. Upstairs, four inviting bedrooms offer just the right amount of space and storage - a functional layout perfect for the rhythm of family life. The finished lower level adds valuable living space, including a versatile home office/fifth bedroom, a large recreation room with a wet bar, and endless possibilities for family fun or guest accommodations. This home is ideally located within walking distance to Pleasant Park Public and St. Gemma schools, as well as churches, a synagogue, and beautiful parks. You'll also enjoy quick access to hospitals, shopping, and everyday amenities. Just two blocks away, Kilborn Plaza adds a charming, village-like atmosphere to the neighbourhood. Beautifully cared for and full of potential, this home invites you to imagine the life you'll build here - a place to grow together, share meaningful moments, and create memories that last a lifetime. Come have a look! 1875 Kilborn Avenue may just be your new address... (id:43934)
885 Andesite Terrace
Ottawa, Ontario
Be the first to live in this beautiful 3 bedroom, 2.5 bathroom END UNIT townhome in the popular family-friendly neighbourhood of Half Moon Bay. This Caivan The Ridge Elevation 1E Model offers you about 2000 square feet living space. Impressing wood flooring on the main floor, beautiful carpet in bedroom level and rec room. The bright open concept kitchen with microwave hood fan, dining room and sunlight flooded living room in the main floor complete with fireplace. The second level complete with a master bedroom and WIC and ensuite bathroom, 2 spacious bedrooms and a full bath as well. Finished lower level with a generous-sized Rec room and tons of storage. Brand new appliances. Tenant pays all utilities. Minutes to Park, School, Minto recreation center. Full recent credit report, ID, proof of income to accompany all applications. No Smoking, No pets & No rooming please. (id:43934)
3433 Carling Avenue
Ottawa, Ontario
Great opportunity for builders/ investors! Approx 18000 SqFt lot on Carling with large bungalow for your new project! This property at the back of (28 Myrle) is also available to purchase with this property! This great bungalow offers you 2 units both units are currently rented, each has its own laundry room, 24 hours notice needed for showings! Make an offer today! (id:43934)
38 Ardell Grove
Ottawa, Ontario
Welcome to 38 Ardell Grove in the heart of family-friendly Craig Henry! This lovingly maintained 4-bedroom, 4 -bath single-family home offers a spacious and functional layout, perfect for growing families. The main level features gleaming hardwood and ceramic flooring, an inviting adjoined living and dining room, and a bright eat-in kitchen that opens to a cozy family room with a charming fireplace ideal for both entertaining and everyday living. Upstairs, the large primary bedroom offers a peaceful retreat with its own private ensuite, while three additional generously sized bedrooms provide ample space for children, guests, or a home office. The finished basement includes a comfortable rec room perfect for movie nights, hobbies, or a kids play area.There is an additional room and a 2pce bathroom and loads of storage. Enjoy summer evenings in the lovely backyard with no rear neighbours, offering added privacy; Whether hosting BBQs or simply relaxing, its an ideal outdoor space. Craig Henry is a sought-after community known for its mature trees, parks, top-rated schools, and easy access to shopping, transit, and recreation. You are minutes from Algonquin College, Centrepointe Theatre, Bike paths, Beit Tikvah, and the future LRT, making commuting downtown or across the city a breeze. (id:43934)
527 Penhill Avenue
Ottawa, Ontario
Welcome to this very well maintained 3-bedroom bungalow in the heart of popular Riverview Park a family-friendly neighbourhood known for its central location and strong sense of community. Situated just minutes from the Trainyards Shopping District, transit routes, parks, schools, and the Ottawa Hospital campus, this home offers both comfort and convenience. Step inside to discover hardwood floors throughout the main living areas and a spacious, sun-filled layout. The updated kitchen (approx. 5 years ago) boasts ceramic tile flooring, stainless steel appliances, and sleek modern cabinetry perfect for cooking and gathering. The home features updated windows and a high-efficiency furnace (approx. 2 years old), providing peace of mind and energy savings. A separate side entrance offers excellent Secondary Dwelling Unit (SDU) potential, making this a fantastic opportunity for multi-generational living, rental income, or future investment. Whether you're a first-time buyer, investor, or looking to downsize, 527 Penhill Avenue is a versatile and turn-key home in one of Ottawa's most convenient locations. (id:43934)
35 Heritage Grove Crescent
Ottawa, Ontario
Nestled in the heart of the highly desirable family-oriented community of Crossing Bridge, this charming and spacious 3-bedroom, 4-bathroom home offers the perfect blend of comfort, function, and timeless elegance. Thoughtfully designed and well maintained by its original owners. Fantastic layout, the main floor boasts a formal living room and a separate dining room, ideal for entertaining. The bright and inviting family room features custom built-ins and a cozy gas fireplace, creating a warm and welcoming space for everyday living. Overlooking the family room and eating area, the kitchen is finished with granite countertops, ample cabinetry, pantry and a functional layout perfect for busy family life and casual gatherings. Upstairs, the large primary bedroom serves as a peaceful retreat, complete with a walk-in closet and spacious ensuite. Two additional well sized bedrooms and a full bath complete the second level, making this home ideal for growing families. Gorgeous hardwood flooring runs throughout most of the home, adding warmth and sophistication to every room. The finished basement expands your living space with a large recreation room, a full bath, and the potential to easily create a fourth bedroom-perfect for guests, teens, or a home office.Step outside to enjoy the beautifully landscaped, fully fenced backyard featuring a spacious deck and gardens. Oversized double-car garage offers plenty of storage and includes convenient inside access to both the main level and basement. Located close to schools, parks, shops, and transit, this exceptional home combines lifestyle, location, and layout in one unbeatable package! (id:43934)
63 - 21 Midland Crescent
Ottawa, Ontario
Welcome to 21 Midland Crescent, Unit 63 a beautifully maintained 4-bedroom townhome nestled in a quiet, family-friendly community. This spacious home offers a perfect blend of comfort and functionality, starting with gleaming hardwood floors that flow throughout the main level, creating a warm and inviting living space. The kitchen provides ample storage and connects seamlessly to the open-concept living and dining area, ideal for both entertaining and everyday living. Upstairs, you'll find four generously sized bedrooms filled with natural light, offering plenty of room for a growing family or home office setups. The finished basement features a versatile rec room, perfect for a playroom, home gym, or media space, adding valuable square footage to suit your lifestyle. Step outside to your own private, fully fenced backyard, complete with a large deck the perfect spot for outdoor dining, weekend barbecues, or simply relaxing in a peaceful setting. As a bonus, residents of this community enjoy access to a seasonal outdoor pool, offering a great way to cool off and unwind during the summer months. This move-in-ready home also includes 2ndesignated parking spaces (one rented) and is located close to schools, parks, shopping, and public transit. Whether you're a first-time buyer, a young family, or simply looking for more space, this townhome has everything you need. Don't miss your chance to make it yours schedule your private showing today! (id:43934)
41 Bluegrass Drive
Ottawa, Ontario
OPEN HOUSE CANCELLED Beautifully Updated 4-Bed 4 bath Single Family Home in Prime Bridlewood Location! Incredible value in this spacious home just steps to Bridlewood Elementary and Bluegrass Park! Step through the large tiled foyer into the bright and spacious living room with amazing built-ins and charming brick fireplace with wood mantel. Gorgeous hardwood floors flow into the dining area, seamlessly connected to a show-stopping renovated kitchencomplete with custom cabinetry, quartz countertops, marble backsplash, premium appliances, and an abundance of storage & prep space. The main level also features an updated powder room, inside access to the garage, and a generous hall closet. Upstairs, the spacious primary suite boasts a walk-in closet, updated 4-piece ensuite, and private balcony. Three additional bedrooms, a 4-piece main bath, and linen closet complete the second floor. The fully finished basement offers a versatile rec room, laundry with 2-piece bath, and ample storage. The rear yard offers a lovely interlock patio, mature gardens and storage shed. Fantastic location with Bridlewood Elementary & Bluegrass Park just down the street and minutes walk to all the amenities along Eagleson Rd! Major updates include: Roof (2019), Furnace (2019), A/C (2021), Windows & Doors (2017/2021). (id:43934)
115 Eagle Creek Court
Ottawa, Ontario
RURAL ESTATE LIFESTYLE This premium lot is located at the Eagle Creek Golf Course community with no rear neighbours. This substantial 4 bedroom home is sure to meet all of your family needs. Of note, there is a second bedroom suite with an ensuite bath, perfect for in-law, teen, or nanny suite. Main level is chic yet relaxed with details such as reclaimed beams in the great room. Custom millwork including wainscotting in Dining Room and tray ceiling. Open concept main level at the rear of the house yet with defined spaces. Formal dining room is steps from the kitchen. This large Kitchen offers ample cabinetry, counter space and storage with a crisp white aesthetic. Separating the Kitchen/Eating area from the Great Room is a two sided fireplace encased in stone. Screened in porch extends the living area for three season lifestyle. A main floor Office is a must. Huge Mudroom off the garage to store all of your family gear. The second level includes four bedrooms. primary suite overlooks the private backyard and offers a 5 piece Ensuite + walk in closet. The second suite also offers an ensuite. Bedrooms 3 & 4 share the main 4 piece bath. Well organized basement space is ready for your imagination should you choose to finish it. The yard has recently been cleared and seeded so fresh grass will be here in no time. A short drive to Ottawa River access at the north end of Thomas Dolan Parkway and Vances Side Road.Whole home generator system. Fully insulated and heated garage (man cave?). Recent landscaping including hydro seeding. 15 minutes to Kanata North amenities such as major grocery store, pharmacy and restaurants. 5 minutes to local convenience, gas store & LCBO outlet. Less than 15 minutes to the village of Constance Bay. Friendly upscale neighbourhood for quiet walks & bike rides. Eagle Creek Golf Course has a restaurant open to the public for amazing sunset dining and cheers. (id:43934)
C - 1462 Heatherington Road
Ottawa, Ontario
This is the BEST PRICE on a 2+ bedroom condo townhouse in all of Eastern Ontario RIGHT NOW! Welcome to this centrally located condo townhome, complete with convenient parking right outside your door. The main level features a spacious layout, including a bright kitchen with an eat-in area and a comfortable living room that opens to a private, fenced yard, perfect for relaxing or entertaining. Upstairs, you'll find two well-sized bedrooms and a full main bathroom. The lower level offers laundry, ample storage, and a flexible space ideal for a home office, gym, or hobby room. All of this in a prime location close to transit, schools, parks, and major shopping amenities. (id:43934)
2211 Watercolours Way
Ottawa, Ontario
Located moments from schools, parks, walking trails, the Minto Recreation Complex, and the Jock River, this move-in ready home provides convenient access to a variety of family amenities. The Valleyfield model by Mattamy Homes features four bedrooms, four bathrooms, and a main floor office thoughtfully designed to support work-from-home flexibility. The main level showcases maple hardwood flooring and nine-foot ceilings, while recessed lighting and wall niches add tasteful details. The formal dining room features an open pass-through to the living room, creating a spacious and connected feel. An open concept design flows naturally from the living room, with its cozy fireplace, into the eat-in kitchen. This space boasts quartz countertops, stainless steel appliances, ample storage, and a centre island illuminated by pendant lighting. From here, step outside to a backyard designed for relaxation, complete with a patio, gazebo, and PVC fencing. Upstairs, four bedrooms, two full bathrooms, and a laundry area offer comfort and convenience. The spacious primary bedroom includes a walk-in closet and a five-piece ensuite featuring dual sinks, a separate shower, and a soaker bathtub. The finished lower level expands the living space with a large recreation room, a versatile flex room, and three-piece bathroom in the design. (id:43934)
1961 Manotick Station Road
Ottawa, Ontario
Situated on a private 10.15 acre property, this raised bungalow, originally designed to accommodate in-law or extended family possibilities, will attract those who appreciate nature, personal space and convenient proximity to shops and services. Following a wooded drive, the home emerges sitting high and stately. Beautiful outdoor spaces are abundant and ever changing . A welcoming foyer opens to the formal living room with hardwood floors. A large and well appointed kitchen with island will easily host family and friends. The kitchen boasts a generous eating area. Take your morning coffee or afternoon tea into the sunroom. Main floor laundry, powder room, walk in pantry and a bonus 3 season sunroom complete this area of the home. Family entrance leads to an oversized two car garage with basement entry. The primary bedroom has a luxurious ensuite bath and large walk in closet. In the lower level the open concept family room and well equipped kitchen are punctuated with a lovely propane stove. Private entry to the garage from this level. There is an oversized bedroom and full bath as well as a flex room for possible home office. Notable cold storage for all the food you will grow and preserve on your new estate! Idyllic yard with gazebo. Too many wonderful things to appreciate, discover and explore with this property. Roof 2023, Generator 2020, A/C 2015. House floor plans in attachments. (id:43934)
68 Villeneuve Street
North Stormont, Ontario
Gorgeous Bungalow with no NO REAR NEIGHBOURS, with approx. 1431sq/ft of living space, 3 bedrooms & 1.5 bathrooms. A modern, open concept layout with a spacious kitchen & a large 8' foot center island with breakfast bar, ample cabinet storage and a kitchen pantry. Luxury vinyl floors throughout most of the main floor including the entry way, living room, dining room, kitchen, bathroom & hallway. Plush carpeting in bedrooms. Primary bedroom offers a spacious walk-in closet and cheater bath. 2nd/3rd bedrooms are also spacious and ample closet space in each. Full bathroom & Laundry room on main floor. Single car garage with inside entry. Side entrance leads to basement that will be full & unfinished, awaiting your personal touch. ID's, Rental application, Proof of income, Credit check, Letter of Employment, First & Last month's rent deposit required. Tenants is responsible for hot water and propane tank rentals, hydro, heat & water. (id:43934)
758 Sanibel Private
Ottawa, Ontario
Welcome to this beautifully maintained 3-storey end-unit townhome located in the desirable and family-friendly community of Westcliffe Estates. With no rear neighbours, private driveway, and an attached garage, this home offers comfort, functionality, and privacy in a mature west-end neighbourhood. The entry-level features a welcoming foyer with interior access to the garage and a versatile bonus room that can serve as a fourth bedroom, home office, gym, or guest suite. A convenient 2-piece bathroom completes this level, making it ideal for multigenerational living or working from home. The main (second) level is the heart of the home and showcases a spacious open-concept layout with beautiful laminate flooring that runs throughout. The kitchen is both stylish and functional, offering rich-toned cabinetry, updated stainless steel appliances (2024), plenty of countertop space, and a large eat-in breakfast bar - perfect for casual dining or entertaining guests. The adjacent dining area and living room are bright and inviting, with large windows that fill the space with natural light and overlook the front yard. A powder room and a discreet stacked washer/dryer (2023) add convenience to this level. Upstairs, you'll find three generous bedrooms and two full bathrooms. The primary suite is a true retreat, featuring laminate flooring, ample closet space, and a full ensuite bathroom. There's even enough room for a cozy lounge area or desk setup. The two additional bedrooms are bright and spacious, ideal for children, guests, or additional workspace. They share a well-appointed 4-piece main bathroom. This home offers the perfect blend of comfort and convenience, with space to grow and flexibility to suit any lifestyle. Located in a quiet, tree-lined neighbourhood close to schools, parks, public transit, shopping, and more - this is your chance to enjoy modern living in a peaceful community setting. (id:43934)
28 - 1439 Bethamy Lane
Ottawa, Ontario
Ideal for first-time homebuyers and investors, this charming home is situated in a vibrant, family-friendly neighbourhood with many attractions nearby such as parks, schools, bike trails, Blair LRT station, Costco, restaurants, and shopping. The open-concept living and dining rooms, separate kitchen eating area, and fully finished basement make it perfect for entertaining. Enjoy outdoor gatherings on the fenced-in backyard patio, perfect for barbecues. The home features spacious bedrooms, plenty of closet space, a master suite with an ensuite bathroom, a garage, and modern appliances. With a welcoming community and convenient access to major highways and public transit, this property offers both comfort and convenience. Don't miss the chance to own a home in this desirable location!, Flooring: Tile, Flooring: Laminate (id:43934)
2055 Wanderer Avenue
Ottawa, Ontario
DIRECTLY FACING A PARK!!! Step into luxury living in this exceptional detached home in the highly sought-after Mahogany community. Crafted by Minto and completed in 2024, this Rosewood model with guest suite showcases over $200,000 in premium upgrades and an expansive floor plan designed for comfort and functionality. Perfectly positioned facing a tranquil community park, the home offers beautiful views and enhanced privacy. Soaring 9-FOOT ceilings on BOTH the main and 2nd levels create a bright, airy ambiance throughout. The open-concept main level features a spacious family room with a sleek gas fireplace, a formal living/dining room, and a chef-inspired kitchen equipped with a large quartz island, 42-inch upper cabinets, a butler's pantry, walk-in pantry, stainless steel hood fan, loads of pot-and-pan drawers and a ceramic tile backsplash. Oversized 8-foot doors add to the sense of grandeur. The main floor also includes a versatile office and a private in-law suite complete with a 3-piece ensuite, ideal for extended family or guests. Upstairs, the luxurious primary bedroom boasts a massive walk-in closet and a spa-like 5-piece ensuite with double vanities, a soaking tub, and a separate shower. 2 secondary bedrooms share a Jack & Jill bathroom, while 2 additional bedrooms share another full bath. A convenient 2nd-floor laundry adds everyday practicality. The fully finished basement expands the living space with a large recreation room, an additional bedroom, a full bath, and generous storage areas. Enjoy outdoor living in the Southwest-facing backyard, offering abundant afternoon sunlight perfect for BBQs or a play area. This ENERGY STAR certified home includes energy-efficient lighting, a high-efficiency furnace, and low-flow water fixtures for year-round comfort and savings. Located within walking distance to parks and transit and just minutes from shopping and amenities, this home delivers the perfect blend of luxury, efficiency, and modern family living. (id:43934)
4 Braemar Street
Ottawa, Ontario
Welcome to 4 Braemar Street a beautifully renovated and spacious family home nestled in Ottawa's sought-after Manor Park community. This charming 4-bedroom, 3-bathroom residence offers the perfect blend of character and modern updates, steps from Rockcliffe Parkway, the RCMP Stables, and Manor Park Public School. Inside, you'll find gleaming hardwood floors throughout, a bright and inviting main floor family room, and a versatile den with built-in shelving ideal for a home office or reading nook. The skylight adds a touch of natural brightness, while two staircases provide a unique and functional layout. The updated kitchen comes fully equipped with appliances (fridge, stove, dishwasher), and the finished basement rec room offers excellent additional living space. Enjoy the convenience of in-home laundry with a washer and dryer included. Outside, a spacious deck overlooks the private backyard, perfect for summer entertaining. The property features a two-car driveway for easy parking. This home is located in a quiet, family-friendly neighbourhood highly sought after by diplomatic and executive transfers, offering immediate occupancy. Don't miss this opportunity, book your private showing today! (id:43934)
241 John Street N
Arnprior, Ontario
Family Living at its Finest in This Beautiful Century Home! Welcome to the perfect blend of historic charm and modern convenience. This stunning century home offers timeless character and an ideal location - just a short walk to downtown Arnprior, schools, shopping, library, museum, restaurants, beach, Robert Simpson Park and the marina on the Ottawa River. Living here is easy! Step inside to a grand staircase that sets the tone for the elegant details throughout. The main floor features soaring ceilings that highlight the home's graceful heritage while the cozy living room with a gas fireplace invites you to relax and unwind. A front den offers the perfect space for a home office or reading nook. Entertain in style in the formal dining room, perfect for gatherings with family and friends. The eat-in kitchen is both functional and full of character featuring wainscotting accents, plenty of cupboard space, stainless steel appliances, and even a charming "back staircase" that adds a unique touch. A stylish powder room completes the main level. Upstairs you'll find four spacious bedrooms, each with large windows and generous closet space. The 4-Piece bath includes an acrylic tub surround for easy maintenance. Need a space to work or craft? The upstairs rear room is perfect for a home office or sewing room, complete with convenient access to the kitchen via the back staircase - and the laundry is located here as well. This signature home is all brick and boasts the charm of old English Country vines and a second story verandah. A modern deck with privacy fence is a perfect place to enjoy a BBQ with family and friends. The yard offers a vintage "playhouse". Upgrades include: main roof (2017), metal roof (2019), dura deck on upstairs verandah, A/C (2022), Furnace (2011), windows (1996). If you are looking for a "home" not a "house".....this is it.....come and see today ! Flexible possession.....30 minutes to Kanata (id:43934)
7011 Bilberry Drive
Ottawa, Ontario
Welcome to this BRIGHT gorgeous renovated end unit townhome in the heart of Orleans! This layout is ideal for any first time home buyer, downsizing or investor. This 3 bedroom, 2 bath full completed home boasts tons of natural light throughout. Walk into your crisp white kitchen with granite countertops to give that added touch and sleek hardware. Step down into your living room or look over from above. Extend your entertaining or dining into your backyard with patio and NO direct rear neighbours! This layout is highly desirable offering you space that is hard to find. Your primary bedroom is on a level of it's own with massive windows and wall to wall closet space. Two more generous rooms are at the tops of second floor with a full bathroom and custom vanity. Lower level is mostly finished with ample of storage space. Walk to NCC paths, shopping centres, recreation centres, Art Centres, parks and much more. Main transit hub is less than a 5 minute walk away! Don't miss this opportunity! (id:43934)
644 Moorpark Avenue N
Ottawa, Ontario
**Open House Sunday from 2pm-4pm**Welcome to this like-new, meticulously maintained 3-bedroom, 2.5-bath home located on a quiet, family-friendly street in one of the area's most desirable neighbourhoods in Kanata. From the moment you arrive, the interlock walkway and upgraded exterior create exceptional curb appeal. Inside, you're welcomed by large upgraded tiles in the spacious foyer and beautiful hardwood floors throughout the main living areas. The open-concept layout is bright and functional, with wrought iron and wood railings, upgraded banisters and spindles, and tasteful finishes throughout. The kitchen features a tile backsplash, stainless steel appliances, rich wood cabinetry, and ample counter space, making meal prep a pleasure. A cozy dining area flows into the living room with a fireplace, perfect for relaxing. Step outside through sliding patio doors to a fully fenced backyard with a low-maintenance 20x20 composite deck, ideal for entertaining or enjoying quiet evenings. The mudroom off the garage adds practicality and storage. Upstairs, the loft area offers a perfect nook for a home office or reading corner. The primary bedroom includes a walk-in closet and a 4-piece spa-inspired ensuite with a glass shower, soaker tub, and upgraded fixtures. Two additional generously sized bedrooms and a 4-piece main bath provide space for the whole family. The second-floor laundry room with built-in shelving adds everyday convenience. The fully finished basement offers excellent flexibility. It's ideal for a rec room, home gym, or media room, and includes ample storage with a separate utility and furnace area. Located within walking distance to many amenities such as grocery stores, shopping, parks, schools, and great eateries, this home delivers both luxury and location. Don't miss your chance to own this thoughtfully upgraded and move-in-ready gem! (id:43934)
29 Mcphail Road
Carleton Place, Ontario
Don't Miss Out Move-In Ready End-Unit with Immediate Possession! Step into an exceptional opportunity in the vibrant and expanding community of Coleman Central in Carleton Place. This 2021-built end-unit townhome is vacant, freshly painted, and move-in ready - making it the perfect choice to enjoy the last weeks of summer and still get fully settled before the school bell rings! From the charming covered front porch, ideal for peaceful morning coffees or relaxed evening chats, to the sleek and spacious interior, this home delivers comfort, convenience, and long-term value. Tucked into a quiet, family-friendly enclave, its a perfect fit for growing families, busy professionals, or savvy investors looking to build wealth wisely. Inside, you'll be welcomed by 9-foot ceilings and a bright open-concept layout. The kitchen boasts white shaker cabinetry, quartz countertops, glass tile backsplash, stainless steel appliances, and a central island with seating - perfect for entertaining or everyday meals. Oversized windows and a sliding glass door flood the space with light and lead to your partially fenced backyard backing onto green space - a private retreat for kids, pets, or simply unwinding. Upstairs, discover three generous bedrooms, including a serene primary suite complete with a 4-piece ensuite featuring a soaker tub and walk-in shower. A second full bathroom and convenient upper-level laundry complete the upper floor. The fully finished lower level offers even more space - ideal for a home office, media room, play zone, or guest suite. All of this is just minutes from shops, restaurants, walking trails, parks, and the beautiful Mississippi River. Whether you're buying to live or to invest, 29 McPhail offers a rare chance to move in quickly and start building wealth through where you live. Book your showing now. (id:43934)
202 - 755 Beauparc Private
Ottawa, Ontario
Welcome to 755 Beauparc Private, Unit 202 - a bright, modern and move-in ready 2 bedroom, 2 bathroom condo perfectly situated just steps from the Cyrville O-Train Station, making your commute quick and seamless. Nestled in a quiet, well-maintained building, this beautifully kept unit offers the perfect balance of nature and urban convenience. Start your mornings on the east-facing balcony with a coffee, enjoying serene views of the forested area, all while being minutes from St-Laurent Shopping Centre, Loblaws, Gloucester Centre, Costco, a movie theater, and a wide variety of restaurants and amenities. Inside, the open-concept layout is filled with natural light showcasing the gleaming hardwood floors. The contemporary kitchen features granite countertops, stainless steel appliances, ample storage, and a large island that flows into the dining area with patio doors to the balcony. The spacious primary bedroom includes two closets and a private 3 piece ensuite with a glass shower. A generous second bedroom, full bathroom, and in-unit laundry with newer washer and dryer complete the space. Extras include a same-floor storage locker conveniently located next to the elevators, bicycle storage, and one included parking space. The building is pet-friendly with a large green space at the front and features elevators for added comfort. This is a fantastic opportunity in a well-connected location, making it ideal for professionals, first-time buyers, or investors! (id:43934)
1843 Prestwick Drive
Ottawa, Ontario
This bright and spacious home features a generous living and dining area with hardwood flooring and elegant French doors leading to a large eat-in kitchen. The kitchen offers ample cabinet and counter space, with a large window above the sink providing a lovely view of the private, tree-lined backyard. A convenient powder room and main floor laundry add to the home's functionality. Upstairs, you'll find three well-proportioned bedrooms and a full cheater en-suite bathroom. Step outside to enjoy an expansive, fully fenced yard with mature trees and an entertainment-sized deck perfect for summer gatherings. Located in a fantastic family-friendly neighbourhood close to parks, schools, shopping, restaurants, and transit. Please note: the basement is not included and is rented separately. Available immediately! (id:43934)

