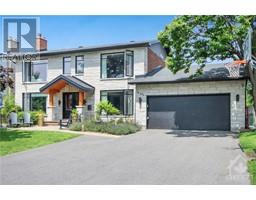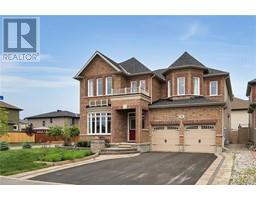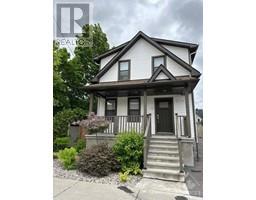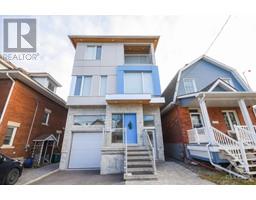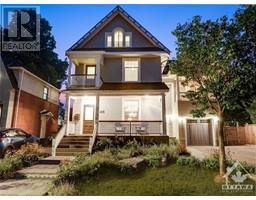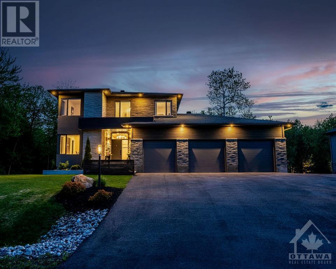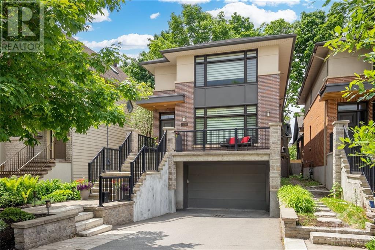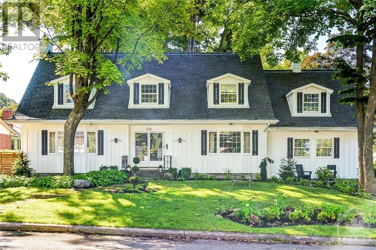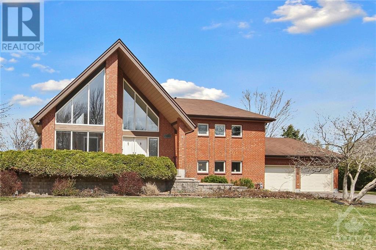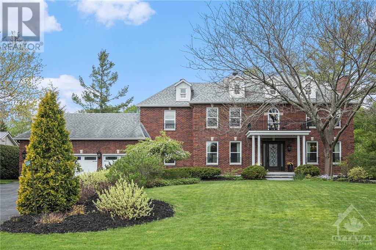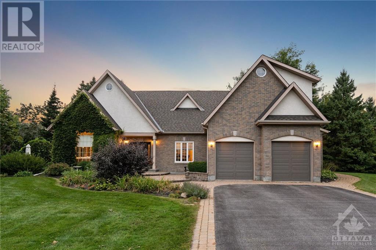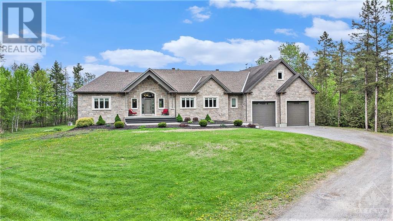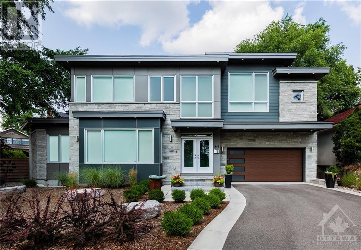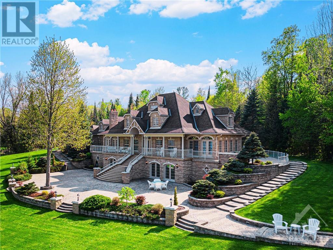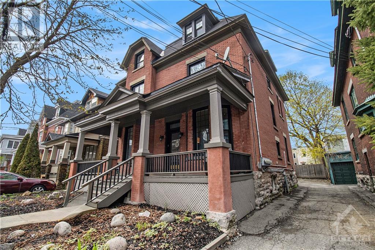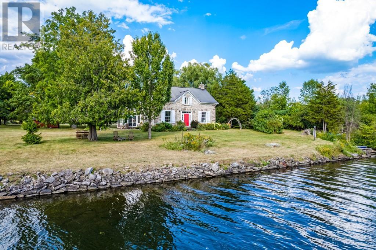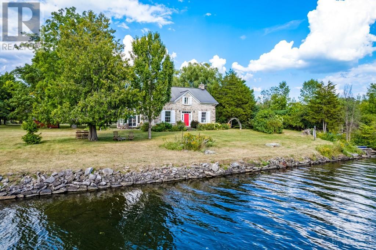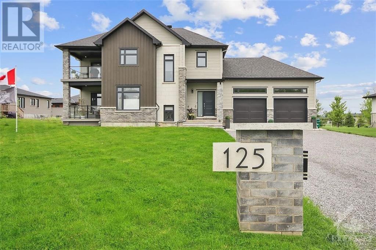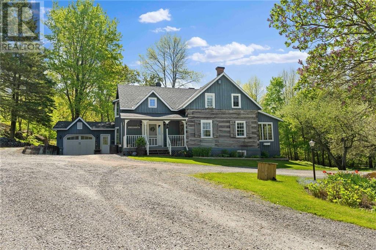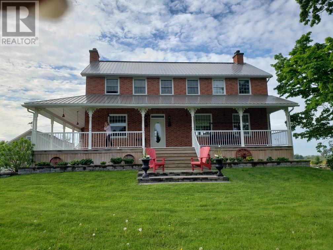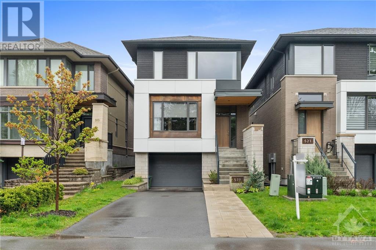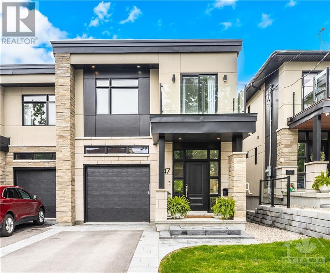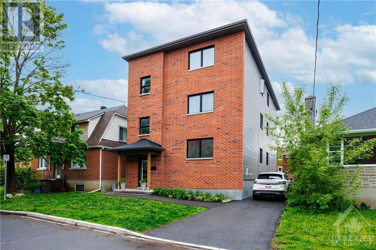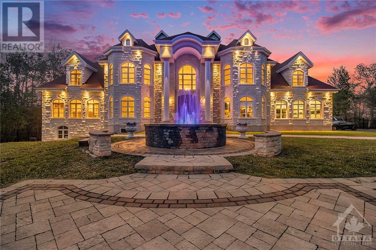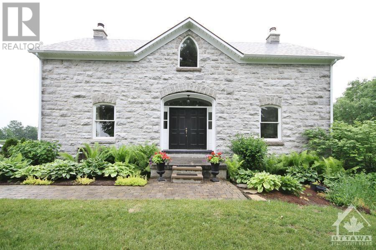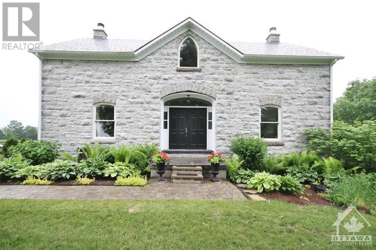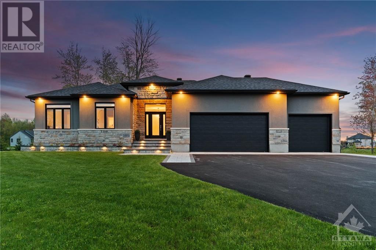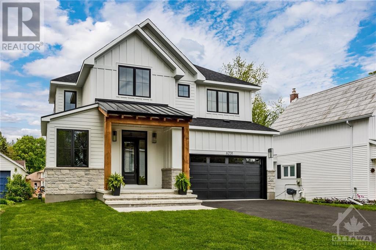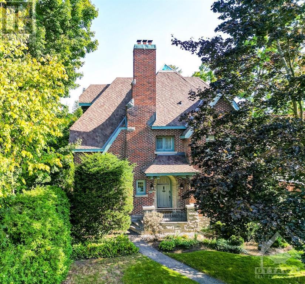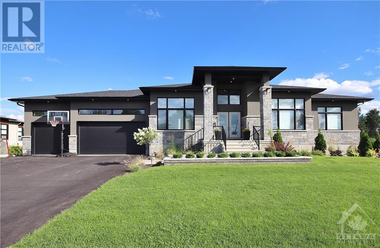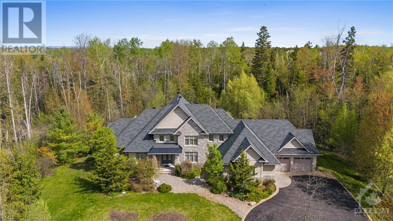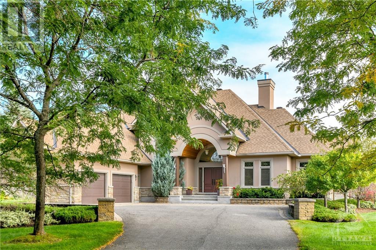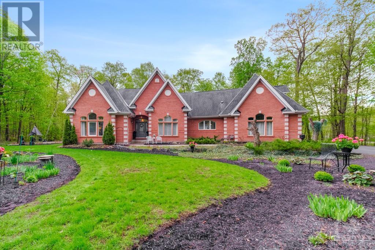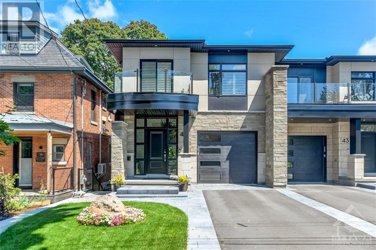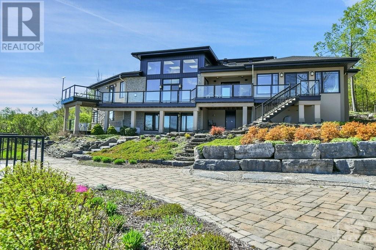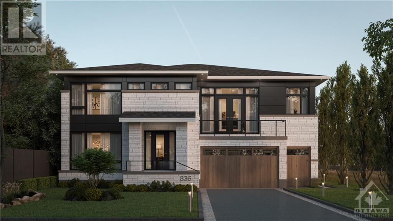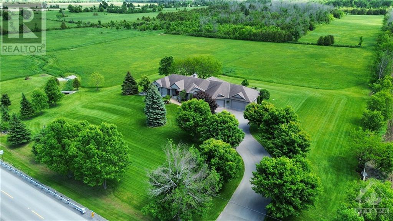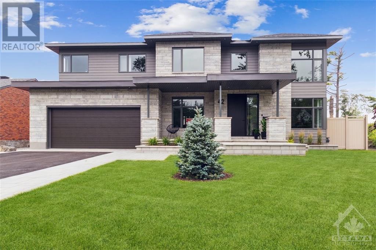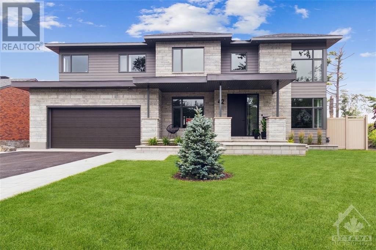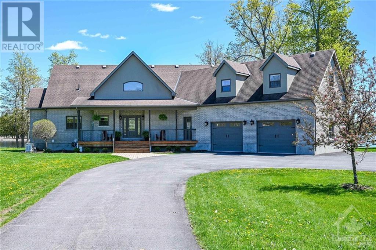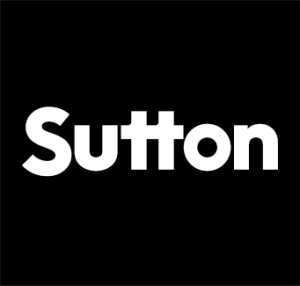
Sutton provides luxury properties with great visibility. To be part of the Luxury Collection, a home must stand out because of its architecture and design, the amenities it offers, as well as the area or neighbourhood in which it is located. From luxury homes to prestigious condos, you’ll find a dream home within our collection ready to welcome you.
The Luxury Collection brand communicates a sense of old world tradition – creating trust, reliability and thoughtfulness, attributes that have successfully served Sutton. Its design helps reflect a quiet strength with an essence of regal sophistication.
Its identity reinforces the Sutton brand while communicating to a high-end product, clientele and service. It offers Buyers and Sellers luxury exposure and service, and showcases select properties to discerning Buyers worldwide.
We know that prestige homes require prestige marketing, on an international scale. Our luxury properties benefit from unparalleled global exposure across 105 online platforms in over 60 countries.
To discuss your home’s marketing or to explore our collection of prestigious properties meeting the highest standards of excellence including cottages, bungalows, townhouses and condominiums, contact us today.
Contact us to find out how Sutton Ottawa can help you with buying or selling your home.
20198 County Road 2 Road
Summerstown, Ontario
WATERFRONT with IN-LAW SUITE! Located on the shore of the St-Lawrence River with panoramic views of the Adirondack Mountains, this home boasts over 3300 sqft of living area with beautiful landscaping. The main floor has open concept living 9' ceiling height with custom kitchen cabinets, granite counter, oversized island, and a wood burning fireplace in the living room. The fenestration provide plenty of daylight and amazing views from everywhere in the home. The walkout basement in-law suite has direct access to a large covered patio. This is a unicorn waterfront property zoned commercial with a modern custom built residential home, operate your business at home with a separate entrance. Don't need the commercial? No problem only pay residential taxes. Outbuildings: garage 22'x26', insulated and heated, storage garage 24'x38' with 14' high garage door. All this plus your own private inlet to dock your boat. As per form 244, all offers require a minimum of 24 hours irrevocable. (id:43934)
258 Northwestern Avenue
Ottawa, Ontario
This property will satisfy the fantasy of living in a 5-star luxury hotel! A true luxury home with more than 500k in upgrades. The house satisfies R-2000 standards, allowing for energy savings & environmental friendliness. True multi-functionality: family, separate business, & rental area. Blue granite facade. No snow at winter: driveway, stairs & landing are heated! Larger than many detached homes: 3600 sqft of living space; two primary suites; a 16” wide concrete block party wall; full insulation; giving a detached-home feeling. Triple glazed panoramic windows, large balconies, 2 fireplaces. Separate kitchen with eat-in area, calacatta ice countertop/backsplash. High ceilings: 11-14 ft at 1st floor. Own access lower level legal 2-bdrm apartment, large windows & 9 ft ceilings. 600 sqft of roof terrace. Google Smart Home allows to control several aspects of home: curtains, garage doors, heating/cooling, lighting etc. Composite wood fence & 2-level deck. View 3-D tour & upgrade list. (id:43934)
1961 Cedarlakes Way
Greely, Ontario
Indulge in luxury living w/ this captivating 4-bed, 5-bath sanctuary nestled on a serene cul-de-sac. Enter into a realm of elegance as the main level unveils a culinary masterpiece: state-of-the-art kitchen complete w/ a sleek breakfast bar, sunlit eating area & cozy living room adorned w/ majestic fireplace. Hosting guests is a breeze in the spacious dining area, while productivity flourishes in the adjacent office space. The second floor welcomes lavish primary bedroom sanctuary boasting an ensuite bath & a walk-in closet. Three additional generously sized bedrooms offer comfort & privacy, w/ Jack & Jill bathroom w/ double sinks & an ensuite full bathroom w/ quartz counters. Entertainment knows no bounds w/ a fully finished basement, complete w/ a full bath. Step outside to your private oasis w/ a covered patio, sprawling deck surrounds the inviting pool & a hot tub. A 1365 sq ft Garage w/ 12ft Ceilings. A Must See! Association fee covers common element maintenance & access to lake. (id:43934)
528 Cole Avenue
Ottawa, Ontario
Welcome to 528 Cole, take note of the meticulously crafted design - a perfect blend of elegance & functionality. Upon entering, you are greeted by an abundance of natural light that fills the home, creating a warm &inviting atmosphere. The quality of this build is evident from brick exterior, rich oak hardwood, crown mouldings, coffered ceilings, gourmet kitchen w/ elevated appliances, natural stone counter surfaces, heated floors, classic tile design, architrave door details and custom millwork throughout. The fenced garden w/ PVC decking offers privacy for relaxation or entertaining. The overszd 2car garage provides ample space for your belongings. Located in the desirable Westboro nbrhood, this property offers easy access to a vibrant community w trendy shops, gourmet restaurants, top schools, and scenic parks. With its custom craftsmanship and attention to detail, 528 Cole presents an unparalleled opportunity to own a luxurious home in one of Ottawa's most sought-after locations. (id:43934)
224 Crocus Avenue
Ottawa, Ontario
Nestled on a tranquil tree-lined street in the heart of Applewood Acres, this Garand home is a masterpiece of modern living. The chef's kitchen, equipped w/ top-of-the-line appliances, is a culinary haven. Entertain effortlessly in the expansive living & dining areas. The main level boasts additional convenience w/ a mudroom, powder room, & office space. Upstairs, 3 large bedrooms await, complemented by a 2nd-floor laundry room. The primary suite is a sanctuary, featuring a stunning ensuite w/ a walk-in shower and freestanding tub, along w/ a generous walk-in closet and dressing room. The finished basement is an entertainer's delight, offering a billiards area, rec room, bar, and music room. Fully renovated & professionally decorated, this home exudes luxury at every turn. Outside, the landscaped backyard beckons w/ a hot tub, pergola, and perennial gardens, creating a private oasis. With its impeccable design and amenities, this home truly has it all. 48 hr irrev on all offers. (id:43934)
880 Townline Road
Kemptville, Ontario
Welcome to this one of a kind 127-acre estate nestled in the charming community of Kemptville, where a thousand-foot driveway winds its way through lush greenery, leading you to a realm of privacy, tranquility & absolute serenity. This remarkable property offers a truly unique experience, unmatched by any other property in the area w/ walking trails, creeks, log cabin & more. W/ its vast expanse & diverse features, every inch of this land holds unlimited potential & boundless opportunities for all your outdoor desires. The striking 3 bed home with full radiant heating presents a meticulously designed layout w/ breathtaking views from every room creating a warm & inviting atmosphere. The basement features a large rec-room, home office & w/ ample storage and a walk-out to a gorgeous 3-szn sunroom to soak in the views. Whether you seek adventure or tranquility, this country oasis promises an unrivalled living experience! (id:43934)
139 Hillcrest Drive
Appleton, Ontario
Waterfront paradise, on the street of your dreams! This 1.2+ acre immaculate property features a stunning 160+ feet of Mississippi river waterfront in Appleton! The 4 bedroom home has been meticulously cared for and has so much to offer. The main floor is home to a large sun filled eat in kitchen, a family room with fireplace, living room overlooking the large composite deck space with power awning, a full bathroom and an additional main floor bedroom! The 2nd floor boasts stunning water views from the primary bedroom with full ensuite, and has two other large bedrooms and a family bathroom. Newly sealed driveway with plenty of parking and a 3 car garage! Enjoy boating and swimming from your private dock! Nestled near Almonte and only 5 minutes from Carleton place, this location can’t be beat! (id:43934)
169 Holmwood Avenue
Ottawa, Ontario
Located in the beautiful and historic neighborhood of the Glebe. A short 3- minute drive to Carleton University and a 3- minute walk to Lansdowne Park. This building is a legally zoned Triplex with an additional unit in the basement and 1 parking space. New roof, brick repointing and deck repair has been completed within the past 7 years. This building has been used as a rental property by the current owner and has been rented to University Students and young professionals in the area. Many of the leases come due this summer giving opportunity to a new owner to continue operation or change its use. The rental incomes in this building are very strong, making this a strong income producing investment. (id:43934)
1700 Lakeshore Drive
Greely, Ontario
Escape to this unique custom waterfront home on 1.2 acres in sought after Lakeland Estates. This home boasts stunning 22 ft cathedral ceilings offering unparalleled views of the lake. Extensively renovated over the past 7 years, including kitchen with granite, all bathrooms, ceramic and hardwood floors, updated septic, finished basement, & addition of an ensuite bath. Upstairs, discover 3 beds & 2 full baths, including a stunning primary suite with vaulted ceilings, walk-in closet, & spa-like ensuite with double sinks. Lower level features a spacious walk-out family room with a newer gas fireplace, stylish full bath, laundry area, & access to garage. Entertaining family & friends continues in the fully finished basement or enjoy the outdoors with beautiful landscaping, fishing, swimming, skating, & kayaking. Unwind & enjoy stunning sunsets from your private sandy beach. Irrigation system throughout property. 10 mins to the airport & 20 mins to downtown. Video attached. Paradise awaits! (id:43934)
1444 Normandy Crescent
Ottawa, Ontario
What a beautiful lot & stunning home! They do not make build them like this anymore! Spectacularly situated a short walk to Mooney's Bay & moments to the core, you will love this location & layout. Upon entering the striking circular stairway will take your breath away - truly a show stopper! 4 huge bedrooms, 4 full baths, 2 fireplaces, a fully finished basement with a bar, a huge great room, a sauna & storage galore The main level has a formal dining area, 2 family rooms, a gargantuan Chef's kitchen, a walk in pantry/mudroom area, a 3 season sun room plus a covered porch front & back & no rear neighbors! This freshly renovated home has a beautiful flow & is filled with so much sun shine & natural light. Perfect for entertaining family & friends alike! The lower level offers a space that would be a perfect nanny or in law suite. There is so much room in this home that 3 families could live here with room to spare! Now that is affordable living! Some photos are digitally enhanced. (id:43934)
5564 Carrison Drive
Manotick, Ontario
Experience the allure of this Georgian-style executive home in Manotick Estates. Imagine evenings by the living room fireplace with its elegant marble hearth, or hosting dinner parties in the dining room with a nearby wine cellar. Cook gourmet meals in the spacious kitchen with high-end appliances, marble counters, and heated floors. Relax in the family room with its vaulted ceiling, hardwood floors, and high-definition media centre. Dive into the indoor pool, unwind in the hot tub, or rejuvenate in the sauna. Stay active in the fitness and recreation rooms. Retreat to the master bedroom with a walk-in closet and luxurious ensuite featuring a soaker tub and custom shower. Additional bedrooms have private ensuites. Enjoy stunning views from large windows overlooking the private backyard, tranquil creek, and ravine. This home is a perfect sanctuary for entertaining and relaxing. 24 hour irrevocable on all offers. (id:43934)
2892 Presquile Road
Lefaivre, Ontario
Welcome to 2892 Presquile Road, an exquisite estate sitting on 20 acres of waterfront, inspired by the Château de Champlâtreux in France. This luxurious property boasts a total of 6 bedrooms and five bathrooms, featuring custom doors and soaring 22-foot high ceilings throughout. Step inside to find oak flooring and tile entrance leading to spacious living areas, including a chef's dream kitchen that features granite counters, a 4-burner gas stove, double oven with a warming drawer, and a built-in coffee maker and dishwasher, as well as walk-in pantry. The primary bedroom offers an ensuite bathroom and two walk-in closets. Other highlights include an infinity pool with lounge area, private dock, tiled garages that can serve as a wash bay, a rink-sized 125’ x 55’ arena building, tiled mudroom near the kitchen, and a Gramercy Park Hotel fireplace and chandelier. This estate is a perfect blend of luxury, comfort, and practicality, ready to offer you an unparalleled living experience. (id:43934)
317 Lajoie Street
Ottawa, Ontario
Introducing a prime investment opportunity just 3.5km from Parliament Hill! This multi-unit building boasts a robust Net Operating Income of $93,974 which equates to $366/mo in positive cash flow at the asking price with room to grow. Each unit is thoughtfully designed with a spacious open-concept layout, featuring 2 large bedrooms with full ensuite bathrooms and walk-in closets. High-end tenants will be attracted to the stainless steel appliances, gas range stoves, quartz countertops, stylish laminate flooring and in-unit laundry. Enhancing both security and convenience, the property showcases automated LED lighting in exterior/common areas, along with a sophisticated fob security entrance system and intercom for seamless access control. This property presents a lucrative investment opportunity for savvy buyers seeking a high-performing asset in a prime location. 24 hour irrevocable on all offers. (id:43934)
1323 Scharfgate Drive
Ottawa, Ontario
Welcome to the epitome of luxury living in Manotick Estates! This magnificent 4-bedroom, 4-bathroom home perfectly blends elegance and modernity. Situated on a prime lot, this residence offers tranquility and sophistication. The grand foyer welcomes you into various living spaces, including a sunroom bathed in natural light, a living room with a gas fireplace adjacent to the dining area, and a great room with a cathedral ceiling perfect for family gatherings. The spacious upstairs bedrooms include a large primary suite with a 5-piece bath and soaker tub. The versatile main-level office can also serve as an additional bedroom. The gourmet eat-in kitchen opens to tastefully landscaped gardens and a lounge area, ideal for enjoying quiet evenings outdoors. Whether entertaining guests or savoring the serenity of this estate, every moment here is a cherished experience. Walking distance to the village, explore the unmatched quality of this Manotick Estates home today. (id:43934)
3667 Legault Road
Hammond, Ontario
Beyond the noise of the city, set in some of Mother Nature's best work,discover this stunning 16ft ICF Custom built home. Sitting on a 3-acre lot just 30 minutes from Ottawa and just 15 min from the 417, this 6-bed home will leave you wanting more.Car enthusiasts,business owners and lovers of travel will be the envy of their friends w/this attached 46x36 Ft Garage incl.(3) 16-foot doors, large enough to keep your RV out of the elements.The Glycol Heated radiant floor heating is fully epoxied and the garage has a separate HRV System.The open concept main floor with vaulted ceilings is an entertainers dream.The master bedroom feat. a large ensuite and an oversized walk-in Closet. Dedicated Laundry Room with custom cabinetry.The lower Level offers 3 more large bedrooms and offers walkout access to your European-designed pool and Custom Landscaping with multi-level deck and Hot Tub. Additional Parking can be found behind the home. A True Masterpiece! 48hrs notice for showings. 24hrs irrev. (id:43934)
615 Island Park Crescent
Ottawa, Ontario
This modern custom residence rubs elbows with Island Park’s finest & was exquisitely constructed and designed by the renowned Jacques Hamel in 2019. Tucked away in a perfect location off of Island Park Drive, one can appreciate the lively and friendly community full of mature trees & offering easy access to all the best local shops, dining & amenities. In excess of 4,000 sqft, this home has impeccable finishes, unparalleled quality & attention to detail. The main floor space is centered around the gourmet kitchen & features top-of-the-line Fisher & Paykel appliances, two large islands, a waterfall glass bar, handprinted glass backsplash & exquisite custom Deslaurier cabinetry. If you work from home enjoy the main floor den with an entry to the outside. The primary suite is in a league of its own with an 11ft 9in ceiling, 2 walk-in closets & spa-like ensuite. Truly one of a kind, this is a unique opportunity to own a new home in one of the city’s most desirable & established locations. (id:43934)
445 Balmer Bay Road
Deep River, Ontario
Classic Canadian waterscape! Grand property on the Ottawa River, reminiscent of a country manor: the custom-built stone house w/stately staircase, numerous verandas, interlock patios & impressive gazebo descends to the groomed lawns & gardens, sand beach & dock w/boat lift. This grand house w/custom wood & tile work on floors, stairs, baseboards & mouldings, has numerous bedrms, reception rms, sunrm & 2 kitchens. But there’s more! Property includes more custom stone buildings: Coach House w/own apartment, detached insulated & heated 3-bay garage & the Pumphouse. So many income possibilities-multi-family living, variety of rental units, run a Bed & Breakfast, Wedding Venue, AirB&B, rent out garage space for storage of boats, recreation vehicles, business. Enjoy comfort & privacy of this majestic home w/Canadian wilderness around you & a vibrant community nearby. Amenities include hospital, golf, yacht & tennis club, nature trails & more. 24hrs irrev. Some photos are digitally enhanced. (id:43934)
43 Delaware Avenue
Ottawa, Ontario
Opportunity to own in the Golden Triangle! Prime rental location, close to the Canal & Elgin St. With easy access to public transportation, shopping, dining, entertainment, parks & bike baths, tenants enjoy the convenience of city living at their doorstep. The apartments include a mix of one, two and three bedrooms, each with its own unique layout. Easy to rent. Never a vacancy. Large apartments would be perfect for owner-occupied. All new windows in 2019, brick exterior, all new rear decks 2022, totally renovated 2 bed lower apartment 2024, new carpeting, new tiling and painting in common areas 2021, new front porch renovated 2019. This well-maintained, well-cared-for home retains its old-world charm of high ceilings, hardwood floors & fireplace fronts. Room to grow the rents. 24 hours irrevocable on all offers. (id:43934)
105 Rathwell Road
Perth, Ontario
Exceptional stone home has 50 secluded acres with 1,679' on Tay River, 5 mins from Perth. Peaceful setting next to and across from Conservation Areas. The three bedroom century home offers your refined elegance. Foyer and sunroom addition exquisitely built with stone matching original 1860 home. Large foyer built-in cabinets and bench. French doors to sunroom with in-floor heat & magnificent sunset views. Sitting area open to living room with Jotul woodstove. Light-filled granite kitchen has big windows. Formal dining room overlooks pastoral landscape. Second level, wide plank softwood floors and three endearing bedrooms. Primary bedroom cheater door to bathroom. Lower level insulated & drywalled with laundry & storage. Geothermal water-source heat pump, with central air. Detached double garage. Barn, two stalls & loft. Hi-speed. Cell service. Walk to Rideau Trail & follow 4.5km to Perth. Besides your forever home, property also investment as lot could be sold with lot line adjustment. (id:43934)
105 Rathwell Road
Perth, Ontario
Exceptional stone home has 50 secluded acres with 1,679' on Tay River, 5 mins from Perth. Peaceful setting, next to and across from Conservation Areas. The three bedroom century home offers you refined elegance. Foyer and sunroom addition exquisitely built with stone matching original 1860 home. Large foyer built-in cabinets and bench. French doors to sunroom with in-floor heat & magnificent sunset views. Sitting area open to living room with Jotul woodstove. Light-filled granite kitchen has big windows. Formal dining room overlooks pastoral landscape. Second level, wide plank softwood floors and three endearing bedrooms. Primary bedroom cheater door to bathroom. Lower level insulated & drywalled with laundry & storage. Geothermal water-source heat pump, with central air. Detached double garage. Barn, two stalls & loft. Hi-speed. Cell service. Walk to Rideau Trail & follow 4.5km to Perth. Besides your forever home, property also investment as lot could be sold with lot line adjustment. (id:43934)
125 Lake Trail Road
Greely, Ontario
*OPEN HOUSE NEXT SUNDAY JULY 7TH 2-4PM* This custom built home is 3 years new offering spectacular open concept Fabulous kitchen with beautiful appliances & large quartz entertaining/eating area. The is a SMART home with electrical, music, home security & heating all operating from either a wall panel or your cell phone. This home has been designed for a growing family. Built using the finest building supplies such as wood base for the roof rather than particle board. This home is extremely efficient to operate with annual heating & cooling costs being less than $2000 per year. Exceptional for the size of this magnificent home. The bedrooms all feature oversized closets & banks of windows. The lower level is finished with a full home gym offering bright windows and high ceilings as well. There is also a 4th bedroom in the lower level, bright & spacious. The garage is also oversized with high ceilings. Located in Greely on a 1/2 acre lot in a community of multi million dollar homes. (id:43934)
6808 Suncrest Drive
Ottawa, Ontario
Beautiful, bright, & spacious, this home is a must see! Lovingly maintained & well designed, this house will feel like home the moment you walk-in. Inviting foyer. Two bright picturesque main floor offices. This home provides great space for entertaining with it’s wonderful open spaces featuring large dining room, kitchen & living room. The many windows offer lots of natural light. The primary bedroom features a lovely walk in closet, ensuite & a double sided fireplace. John Gerard Homes built this spectacular house where you will find 4 beautiful fireplaces, Hunter Douglas blinds throughout. Located in the desired Sunset Lakes which offers access to private walking/biking trails, heated pool, tennis courts & club house. This home includes a huge 900 sqft garage with 12' ceilings, providing ample space for multiple car lifts if desired. The LL is finished with an additional bedroom, bathroom & second family room with large windows & a gas fireplace! (id:43934)
356 Dittburner Road
Foresters Falls, Ontario
This meticulously maintained custom log home, nestled on a sprawling 100 acre maple and pine managed forest property.With a sun room,screened room, covered porch, and finished basement with a walk-out, this property offers privacy galore.Additional features include a grand staircase, custom eat in kitchen with extra cook stove, attached garage and detached 4 bay drive shed, cabin with screened room, gardens, greenhouse, trails, chicken coop, and more. Don't miss this hidden gem conveniently located close to amenities and commuting. (id:43934)
10546 Broken Second Road
Iroquois, Ontario
Experience this extraordinary property that has been immaculately constructed & maintained. It seamlessly blends the charm of the past with the convenience of modern living. Step into the kitchen, where history meets functionality, as part of a 1776 cabin has been skillfully incorporated. The rest of the house, constructed in 2000, exudes timeless allure of an old farmhouse complete with bricks imported from Ohio to achieve the desired look. Stones from the old foundation used to craft a grand wood burning fireplace. ICF and 9’ ceilings on the lower level with bedroom, den & living space offers potential multi-family space. Outside, the immaculate grounds extend across almost 5 acres. Additional approx. 10 acres available (used for corn, soybeans, and tile drained) 35’x80’ barn offers great potential along with the newer 30’x30’ garage with loft. Located minutes from Iroquois, home of Iroquois Locks, marina, 18 hole golf course, beach & Ross Video. 24-hour irrevocable on all offers. (id:43934)
1506 Monaghan Lane
Ottawa, Ontario
*Open House July 6 2-4pm* Welcome to "Happenstance" the most exciting Estate property to come around in years & located only min. to the Kanata Hi-Tech Park. Re-imagined &customized in 2014 this home is now comprised of 2 homes in one, The Manor Home & Carriage home offer incredible spaces incl 7 Bdrms, 6 Baths, 4+Garage spaces. Each home is fully contained & provides exceptional space & opportunity for a variety of uses. Living in the Manor home provides a grandness w/its comfortable spaces, spectacular layout, 4 Beds, 3 Baths, high end finishes & cozy appeal. The bright & airy Carriage home offers 3 Beds, 3baths +loft +privacy. Landscaped w/incredible saltwater pool w/waterfall, pool house, covered decks & interlock set on a naturally treed lot. This home is the perfect multi-generational home w/options to enjoy the carriage home as a in-law suite, home office, rental or Airbnb. List of upgrades since 2016 attached. Some photos virtually staged. 24Hrs irrev. on all offers preferred. (id:43934)
519 Melbourne Avenue
Ottawa, Ontario
Set moments from boutique shops, restaurants & cafés, this property captures the essence of luxury living. Designed by Hobin Architecture, this home offers a contemporary elegance, attention to detail & a stunning living space to enjoy. Features include 3+1 bds, 4 bths, with the flexible lower-level office featuring a walk-in closet & a full bath beside. There are hwd floors, glass staircase railings, smooth ceilings, a 3-sided gas fp & an open concept design that offers incredible natural light. A culinary delight, the kitchen is equipped with sleek modern cabinetry, professional grade ss appliances & a spacious centre island w/striking waterfall edges on both sides. Quartz countertops and backsplash provide the perfect balance & a cohesive style to this area. Upstairs, there is an impressive primary bd w/a walk-in closet & a 4-pc ensuite, two secondary bds, a full bth & laundry amenities. A fully fenced backyard w/a raised deck & an attached garage add to this magnificent property. (id:43934)
47 Aylen Avenue
Ottawa, Ontario
Welcome to 47 Aylen Ave! A stunning, custom built, 4 bed, 4 bath, semi-detached home nestled in the enclave of Aylen Woods. This 2600+sqft open concept home exudes modern & luxury finishes incl. hardwood floors throughout, high efficiency systems & WIFI controlled in-floor heating. The gourmet kitchen features custom contemporary cabinets, granite countertops, premium S/S appliances, walk-in pantry, wine fridge & coffee bar. A spacious living/dining room w/ gas fireplace and large balcony. The 2nd level features a spacious primary bedroom with an expansive WIC & 5PC en-suite. 3 more bedrooms, full bath & conveniently located laundry. Fully finished, the 920sqft lower level boasts a walk-out patio w/radiant heating, full bath & extra room for home office or gym! The cherry on top is the 520sqft rooftop terrace offering river views! Easy access to bike paths, cross country skiing, Ottawa River & gorgeous Westboro, this house is waiting for you to call it home! (id:43934)
52 Ontario Street
Ottawa, Ontario
Don't miss the opportunity to add this modern Purpose Built (2018) turn key property to your portfolio! Large Triplex (over 5000 square feet) with a fourth unit in the basement (R4 zoning) is super low maintenance, easily rented and in a fantastic location! The units are bright and spacious, offering large kitchens and good sized rooms, they have been nicely finished with vinyl flooring and ceramic throughout. One unit per floor, 3 bedrooms + 1.5 baths per unit, lower level unit has 2 bedrooms+1 bath. This building checks off all the boxes, 4 parking spots, 4 hydro meters, all units have central air and their own in-unit stackable washer/dryers. Never a vacancy! $117,000+ annual gross income. Nicely situated in trendy Overbrook, amenities close by, easy access to 417, downtown core, the Rideau River and the new pedestrian bridge to the University of Ottawa. Bike room in basement as well as some storage. 5% Cap Rate. Ease of ownership! Floorplans attached. (id:43934)
1413 Blackhorse Court
Manotick, Ontario
MAGNIFICENT Mansion(apx10,000 sqft) in Rideau Forest, nestled on a 2.45-acre lot w/a majestic stone exterior is a true statement of LUXURY! Imperial FOUNTAIN at the forefront sets a serene ambiance as one approaches but the GRANDEUR unfolds in the Foyer w/a STUNNING display of MARBLE Flrs & Curved Staircase adorned w/wrought-iron railing that captures you upon entry! Herringbone Hrdwd fls, 2-tier windows, 20ft ceilings, crown molding, exquisite chandeliers & intricate design enhance this sensational PALACE! This 6 BED, 9 BATH residence which has hosted CELEBRITY parties, includes 2 DENS, DREAM Kitchen w/Taj Mahal GRANITE, Integrated apl, Butler’s Pantry, Elegant Dining rm, Inviting Family Rm w/FP & Bdrm w/Ensuite! PRIVATE WING for the Primary Bdrm w/sitting area w/FP, DREAM CLOSET & BREATHTAKING 5P ENSUITE! Bdrms w/walk-in & ENSUITES, one w/balcony! Entertainment haven w/HOME THEATRE, GYM, STEAM Rm. Separate Ent. to lower lvl to Bdrm w/ENSUITE, Generac & access to exterior w/WALK-OUT! (id:43934)
1645a Calabogie Road
Burnstown, Ontario
Come home to luxury! Picturesque Burnstown Bungalow w/walkout on a private 1.7 acre waterfront lot. Madawaska River w/beautiful beach area, dock & great swimming. Did I mention a 4 Car attached garage! Designed with flair & all the luxuries. Entertainment size rooms, Floor to ceiling stone fireplace. Huge Custom Kitchen w/large work island, open to Living & Dinrm. Mflr laundry,12ft ceilings, oversized windows & 3 season sunroom w/amazing views. Primary Bedroom w/his & her California closets & an ensuite right out of a magazine. The walk out offers 3 more spacious bedrms one used currently as a gym. Polished concrete flrs w/in floor heating. Cozy Famrm w/access to the yard & patio w/outdoor screened-in Kitchen to enjoy summer parties. Wait there is more - enjoy Boy's night in the professionally vented cigar lounge overlooking the 500-bottle wine cellar. Private from the road. Extensive landscaping w/shed. Each level has access to double garages. Maintenance Free! (id:43934)
105 Locharron Crescent
Ottawa, Ontario
A must-see in person. Enjoy resort-style living: 4-bed 5-bath 7200sf all brick executive bungalow. 2 acres fully landscaped. Dive into or sip margaritas in oversized pool. Cheer from outside bar w/electrical. 3-season enclosed gazebo w/weather-wall window/door system & electrical. Large Low-maintenance composite deck. Backyard faces south–morning to evening sun. Inside, prepare sumptuous meals in gourmet two-oven kitchen-while family gathers around huge granite island. Opens to cozy family rm w/fireplace. Separate living rm-men can watch our Sens win. Lg private office. Huge primary bdrm w/ensuite & California closet. 2nd bdrm has ensuite & walk-in closet. Crown molding-most of & pillars on main flr. LL entertainment centre: pool table, shuffleboard, wet bar & fridge. Swedish sauna. Workshop. 4th bedroom. New roof 2024, whole-house Generac generator. 2 Garages fits 3 cars. Irrigation system. 10 mins to CT Centre/Centrum/Kanata North. Please ask for complete list of improvements. (id:43934)
3000 Roger Stevens Drive
Ottawa, Ontario
Such a beautiful drive up the treed laneway to this delightful North Gower Stone House ideally situated overlooking the creek from the wonderful, over-sized farm kitchen with an abundance of counter & storage space. A perfect place for family and friends to gather. The lower level boasts a large Family Room with Stone Fireplace and walkouts from both the Family Room & Office/Workshop. The tile drained 75 acres has been carefully rotated between soy and corn over the years and is currently under an agreement with the neighbour. The "bunkie" is nestled down by the creek, a 4800 sf out building that will serve a variety of functions based on your needs with a separate 200 amp panel. The log building is perfect for a Craft enthusiast, an Artist or even a children's playhouse. The other building is 50x22 and ideal for garage space.Three paddocks consist of 5 acres each. Minutes to 416, schools and 20 minutes to South Carleton Highschool. Please do not enter laneway without an appointment. (id:43934)
3000 Roger Stevens Drive
Ottawa, Ontario
Such a beautiful drive up the treed laneway to this delightful North Gower Stone House ideally situated overlooking the creek from the wonderful, over-sized farm kitchen with an abundance of counter & storage space. A perfect place for family and friends to gather. The lower level boasts a large Family Room with Stone Fireplace and walkouts from the Family Room & Office/Workshop. The tile drained 75 acres has been carefully rotated between soy and corn over the years and is currently under an agreement with the neighbour. The "bunkie" is nestled down by the creek, a 4800 sf out building that will serve a variety of functions based on your needs with a separate 200 amp panel. The log building is perfect for a Craft enthusiast, an Artist or even a children's playroom. The other building is 50x22 and ideal for garage space. Three paddocks consist of 5 acres each. Minutes to 416, schools and 20 minutes to South Carleton Highschool. Please do not enter laneway without an appointment. (id:43934)
500 Shoreway Drive
Greely, Ontario
Nestled in the serene Lakewood Trails development, 500 Shoreway Drive is a custom 4 bedroom 4 bath Bungalow that offers an exclusive retreat within Greely's tranquil landscape. Boasting approximately 3150 sqft of total living space this home sits on a corner lot, providing breathtaking views of the adjacent lake. Meticulously landscaped, the property is framed with a retaining wall lined with emerald cedar trees, ensuring both privacy and picturesque views. Inside, high-end custom finishes throughout and 9-foot ceilings on both levels create an atmosphere of refined luxury. On the lower level, a custom glass executive office provides a stylish workspace flooded with natural light and an additional bedroom that is currently utilized as a home gym. Move in and create cherished memories with family and friends in this exceptional residence. Don't miss the opportunity to make it your own. Renderings available for pool, outdoor kitchen, patio and storage shed upon request. (id:43934)
6231 Abbott Street W
Ottawa, Ontario
Welcome to your dream home in Stittsville, where modern elegance meets farmhouse charm. Custom built by TimberCross Homes this masterpiece boasts a timeless exterior and meticulous woodwork and craftsmanship throughout. Step inside to discover a beautiful foyer leading to a home office with built-in cabinets and detailed ceiling. The open-concept layout seamlessly blends the living, dining, and kitchen areas, flooded with natural light from sprawling windows. Gourmet kitchen features custom cabinetry, stone counters, oversized island and backsplash. Upstairs, four spacious bedrooms, including a lavish master suite, offer comfort and privacy, with the option of a loft or office space. The finished basement provides additional living space and a full bath. Situated in a prime location close to amenities, this home offers convenience without compromising on tranquility. Experience luxury living at its finest with superior quality and timeless design. Full Tarion Warranty. Virtual staging. (id:43934)
555 Island Park Drive
Ottawa, Ontario
An opportunity to own one of West Wellington Villages favorite homes is now for sale. This sun filled, five bedroom home with its signature French casement windows, classic trims and handcrafted stairs is a rare find in todays homes. The entertainment size principal rooms flow into the contemporary style custom kitchen, offering the perfect blend of traditional and contemporary design. The second floor offers four generous size bedrooms including one with a fireplace. The third floor primary bedroom is another architectural gem. From the vaulted ceiling with it's iconic, pyramid shaped skylight to the 5pc. ensuite bath & walk-in closet, it's absolutely stunning. The manicured private yard is perfect for alfresco dining or leave the car in the garage and stroll down to Wellington for dinner and drinks with friends. A location that offers great shopping, restaurants, schools, parks, transit and more. 555 Island Park Drive offers something truly special for everyone. (id:43934)
2315 Kilchurn Terrace
Ottawa, Ontario
Incredibly Popular Bungalow Model to be built by Omega Homes! Tired of looking for homes that are just not to your taste? Here's your chance to build your dream home with your own desired finishes! This Grand 3+2 Bed, 3.5 Bath Home features an Open Concept Kitchen to Great Room, Butlers Pantry as well as Walk-In Pantry, Formal Living Room, Kitchen with Large Eating Area, High-End Finishes and Patio Door to Covered Porch in Backyard with Half Walk-Out. Large Primary Bedroom with HUGE Walk-In Closet and Luxurious 5pc Ensuite. 2 Additional Good Sized Bedrooms and Full Bath on Main. Main Floor Laundry and Mudroom with Inside Entry from Triple Car Garage! Partially Finished Basement Featuring Large Recreation Room, 4th & 5th Bedroom and Full Bath - Perfect for In-Law or Nanny Suite! Large Lot Sitting Approximately 2 Acres. Choose Your Own Finishes! Tarion Warranty. Excellent Track Record! CALL TODAY!!! *Photos are of a Previous Different Model* Expected Occupancy - Spring 2025 (id:43934)
1116 Meadowshire Way
Manotick, Ontario
Situated on a two-acre lot in Rideau Forest, this custom designed residence offers tremendous curb appeal and a serene setting that is surrounded by natural greenery. A grand, double-height foyer creates an elegant introduction to the expansive floor plan that includes 4 bds, 4 bths, an at-home office & a partially finished lower level. Details include dark hwd floors, elevated & coffered ceilings, custom finishes, stately columns & numerous windows that invite natural light. A chef inspired, eat-in kitchen is featured with ss appliances, a spacious pantry, granite countertops, an island, and wood & lighted glass-front cabinets. The main-level primary bd is complete w/a walk-in closet & an exquisite 5-pc ensuite. On the 2nd level you will find two secondary bds, a full bathroom & a flexible upper loft that overlooks the great room with treetop views. Outside, nestled against a private backdrop of mature trees, the picturesque backyard includes a covered porch & a flagstone patio. (id:43934)
6548 Carp Road
Kinburn, Ontario
Absolutely stunning & incredibly spacious custom built home on a v special & unique riverfront property. Sitting on just shy of 5 acres, this is the escape you deserve.Incredible panoramic vistas at every turn.Thoughtful, interconnected interior design w spacious main living area anchored by a true chefs kitchen w vaulted ceilings & oversized kitchen island overlooking the Carp river. Blink twice & you might miss the great blue heron outside your covered outdoor kitchen.Retreat to your screened in porch & watch the birds.Huge mudroom w loads of storage.Private inground pool.Relax in your hot tub & count your lucky stars.Upstairs, six good size bedrms.Primary bedroom a true retreat w fabulous terrace. Gorgeous ensuite w double sided fireplace, soaker tub & luxurious walk in shower. Finished basement w media room, home gym, special kids play space & bonus room.Triple car garage.Owned solar panels. Immerse yourself in the beauty of this home & the world outside your door. 24 hrs irrev. (id:43934)
5844 Longhearth Way
Manotick, Ontario
A one of a kind property.This custom built Princiotta home was designed as a principal residence and retreat for the current owners.Made to embrace a "Jackson Hole" lodge like feeling the space encourages family socializing and down time. It begins with a dramatic entrance featuring vaulted ceilings.A view through a dramatic, large, feature window captures the stunning park like setting that is centred around a spectacular water element to gaze at with water falls integrated into the landscape. The island kitchen boasts top of the line appliances including Sub Zero, Wolf and Miele. The primary suite on the second level is designed with a hotel like retreat in mind with separate lounge area with a private balcony and Juliette balcony that overlooks a fabulous family room with vaulted ceiling, floor to ceiling custom stone fire place and rich wide planked hardwood floors.. Two bedrooms on the first level with beautiful site lines of the landscape share a Jack and Jill bath.STUNNING! (id:43934)
1451 Du Gouverneur Drive
Ottawa, Ontario
Find the crown jewel within Cumberland's picturesque landscape: a stately home on a secluded, lush 2-acre estate. A private wing offers two immense rooms, bath, & storybook windows overlooking vibrant gardens & a firepit. Luxurious details throughout include high ceilings and hardwood floors. Experience culinary excellence in the unforgettable kitchen, equipped with chef’s grade Thermador appliances, custom wood cabinetry, & large pantry. The adjoining living space, with gas fireplace & panoramic windows, entices you for romantic retreats. The huge primary suite boasts dual walk-in closets & a sumptuous spa bath for tranquil relaxation. Outdoors, explore paved pathways, vegetable patches, & perennial beds. Enjoy the in-ground pool & barbecue perfect for gatherings, complemented by mossy paths & covered awnings. With a professional home office & a multifunctional lower level, this property merges luxury with nature's beauty, making it an idyllic escape for comfort and grand living. (id:43934)
41 Aylen Avenue
Ottawa, Ontario
Steps to Westboro & Ottawa River path network, this home offers 3,230sq’ of high-end finishes, an extra deep 165' lot & river views! Soaring, coffered ceilings & gas fireplace create elegant living space, graced with unparalleled views of protected woodlands & Ottawa River! Gourmet kitchen graced with with gas stove, pantry, heated floors, two sinks. 165' deep lot allows for expansive, fenced yard beneath mature tree canopy. 2nd level boasts four bedrooms, three full baths & spacious laundry room - a rarely offered floor plan sure to impress! Primary suite with double walk-in, luxury ensuite with soaker tub & heated floors invites relaxation. Impressive walk-out family room boasts high ceilings, handsome built-ins, gas fireplace & wet bar! Enjoy beautiful sunsets from west-facing balcony with river views! Steps to the Ottawa River & future LRT stop, 5 min to Westboro boutiques, Carlingwood amenities. Location, location!! (id:43934)
325 Berry Side Road
Kanata, Ontario
EXCEPTIONAL RIVERFRONT PROPERTY Perched high above the Ottawa River this substantial highly customized home is designed to capture breathtaking views. Very private 1.59 acre property with 200ft riverfront. 180 degree views up & down river. Unassuming entry loft level opens to primary living space as you descend the stairs giving an indication to the scale of this home. Artisan built natural stone walls respect the rocky terrain. Customized at every corner & curve each space takes advantage of walls of windows to feature views of river & Gatineau Hills. GreatRm has lofty ceilings w/skylights. Kitchen is central to Dining & FamilyRm. Spa offers hot tub, sauna, rain shower. Primary Bedroom suite has it all:corner windows w/views of the city skyline, deck, sunken Library, 5pc Ensuite & spacious Walk-in. 2 secondary Bedrms each have Walk-ins, Ensuites & loft spaces. Finished walkout lower level. Extensive landscaping w/rock gardens, Trex decks, stairs to rocky shore & dock. Rare offering. (id:43934)
836 Hare Avenue
Ottawa, Ontario
Stunning designs and finishes well deserving of the exclusive neighbourhood. This to be built Tarion warranty covered approx 3500 sq ft gem is permit ready and awaiting your design touches. No detail has been overlooked including radiant floors throughout, heated driveway, smart window tint, standby generator, Miele appliances, engineered hardwood floors, above code build, eco friendly and top grade exterior finishes and landscaping. The open concept floorplan is designed for maximizing sight lines, entertaining, and versatility. The main level boasts a gourmet kitchen complete with walk in pantry, open to the large family room, dining room, living room, mud room, and more. 4 bedrooms and 4 bathrooms on the upper level including another large family room surrounded by windows. The finished lower level provides more living space and another full bathroom. The back of the home is spectacular with loads of windows. Ask us about installing a pool and hot tub for you. Details (id:43934)
6980 Mansfield Road
Stittsville, Ontario
ONE OF A KIND Home situated on OVER 92+ Acres! This Stunning 4 Bedroom, 4 Bathroom Bungalow with a 3-Car Finished Garage is Custom built with no expense spared! Boasting Over 4,300 SQFT of Living Area, Finished Basement, and Meticulously Landscaped! Paved Circular Driveway and interlock entrance. Featuring Gleaming Hardwood Oak Flooring throughout, 9' ceilings, Bright and Airy layout. Vaulted ceiling in the Living Room with a Stone Fireplace. Large Kitchen offering Granite, Cherry Wood Cabinets, Additional Pantry, Backsplash, Bonus Sink and Eating Area. Formal Dining Room with Vaulted Ceilings, Cozy 4 Season SunRoom. Spacious Primary Bedroom with a 4pc. Ensuite, Glass Shower & W.I.C. Generous sized Bedrooms all ft. W.I.C's. Grand Finished Basement with 9' ceilings, Skylight, Pellet Stove, Ample Storage, Dog Shower and Access to the Garages! Potential future In-Law Suite. Backyard Interlocked Patio areas! FEATURES: Irrigation System, Intercom, Brand New Furnace/A.C./HWT, + so much MORE! (id:43934)
42 Parkland Crescent
Ottawa, Ontario
Another gem built by Bedrock Developments, this home features custom finishings and contemporary design. This executive custom built 2-storey home in Arlington Woods showcases over 3500 sq ft w/a 3-car garage. You are welcomed into this home by a large foyer w/a dining room to the left and main floor office to the right. The main floor also features a spacious family room, large island and eat-in area, custom chef's kitchen plus a powder room and mudroom off the garage. The home has a working elevator from the garage w/stops on all 3 levels. The 2nd floor features an elegant primary bedroom w/ensuite, private water closet plus His & Hers closets; 3 generous bedrooms, one w/its own ensuite, main bath and spacious laundry room complete this level. The lower level invites you into a finished recreation room, basement bar, 5th bedroom, gym/media room and full bath - true extra living space. Professionally landscaped with irrigation. Tarion builder who builds each home as if it was his own! (id:43934)
42 & 44 Parkland Crescent
Ottawa, Ontario
Another gem built by Bedrock Developments, this home features custom finishings & contemporary design. This executive custom built 2-storey home in Arlington Woods showcases over 3500 sq ft with a 3-car garage. You are welcomed into this home by a large foyer w/a dining room to the left & main floor office to the right. The main floor also features a spacious family room, large island and eat-in area, custom chef's kitchen plus a powder room and mudroom off the garage. This home has a working elevator from the garage w/stops on all 3 levels. The lower level invites you into a finished recreation room, basement bar, 5th bedroom, gym/media room and full bath - true extra living space. Professionally landscaped with irrigation. Please note: The home and empty lot are being sold together. Build another custom home or use as you wish. Tarion builder who builds each home as if it was his own! (id:43934)
664 West Point Drive
Rideau Ferry, Ontario
Welcome to sought after West Point Estates located on Big Rideau Lake! Located in one of the finest developments in the area, sitting on just over 2 landscaped acres, while having 190 feet of water frontage. This home has plenty of space for everyone indoors and out, with expansive living spaces on all three levels including a grand living room with gas fireplace, along with several outdoor living spaces. A patio door from the primary bedroom, which features an updated ensuite, is just steps to the hot tub overlooking the lake, while the bonus room above the garage offers the perfect space for guests. The open concept lower level is built for wellness and family time, as the exercise room, games area, and family room flow flawlessly together. An oversized 2 car garage features an epoxy floor, offering an ideal place to tinker with the toys, and tuck the vehicles out of the weather. All the benefits of executive lake living, conveniently less than 10 minutes to Perth. Call today!! (id:43934)





