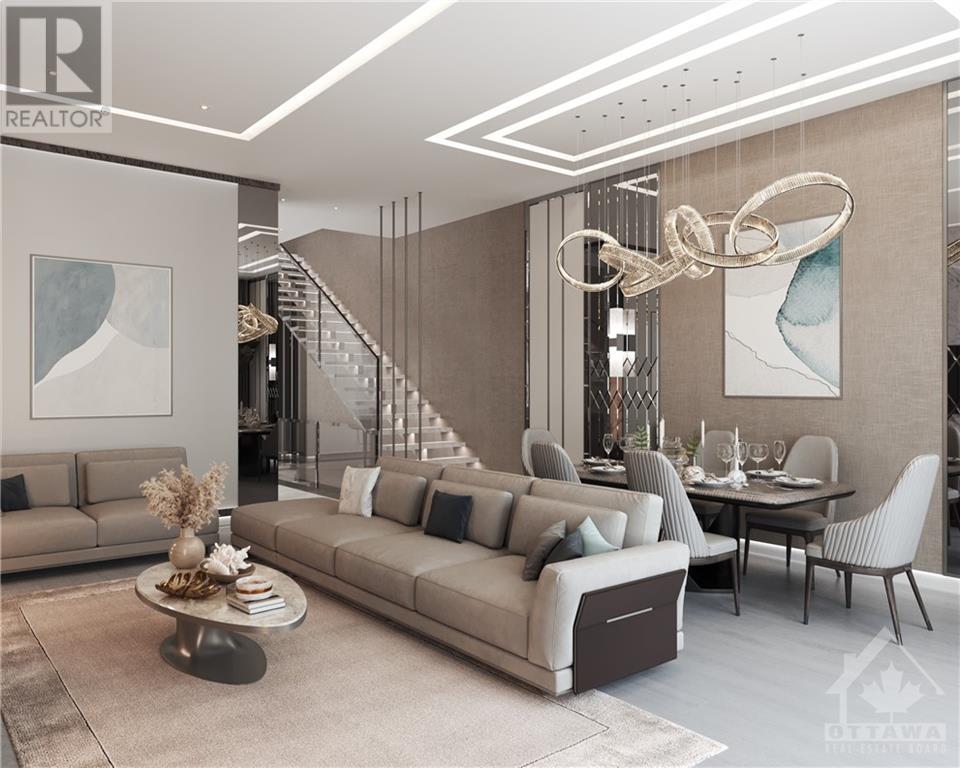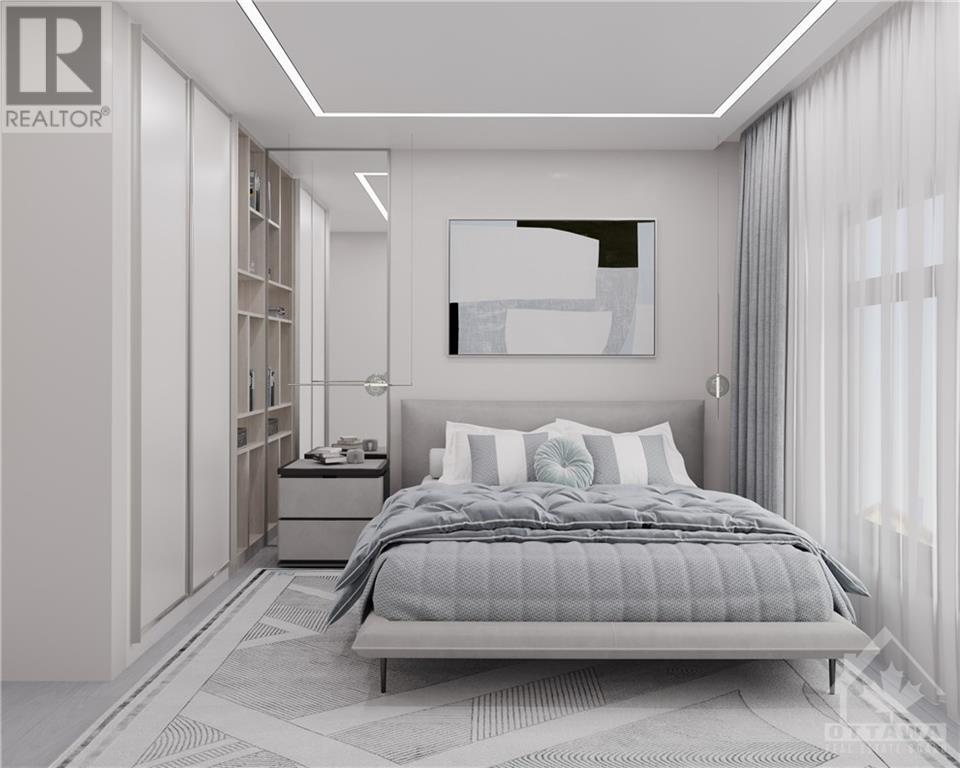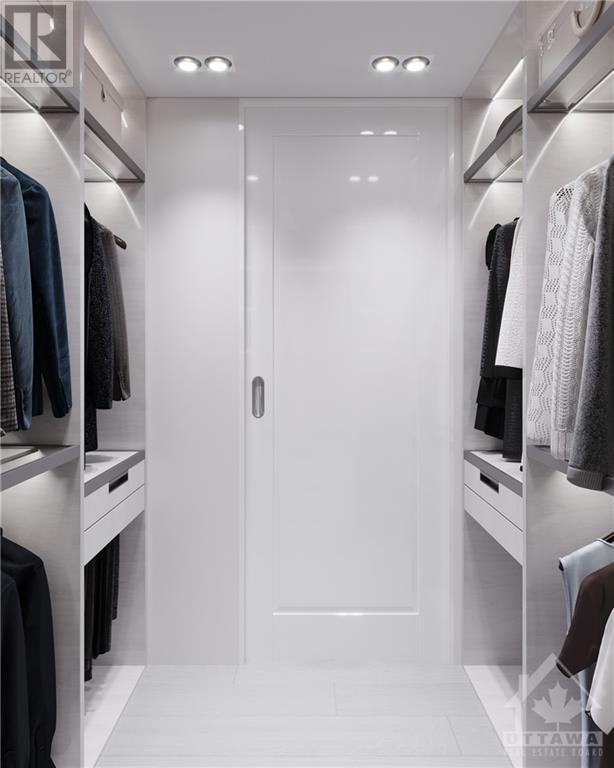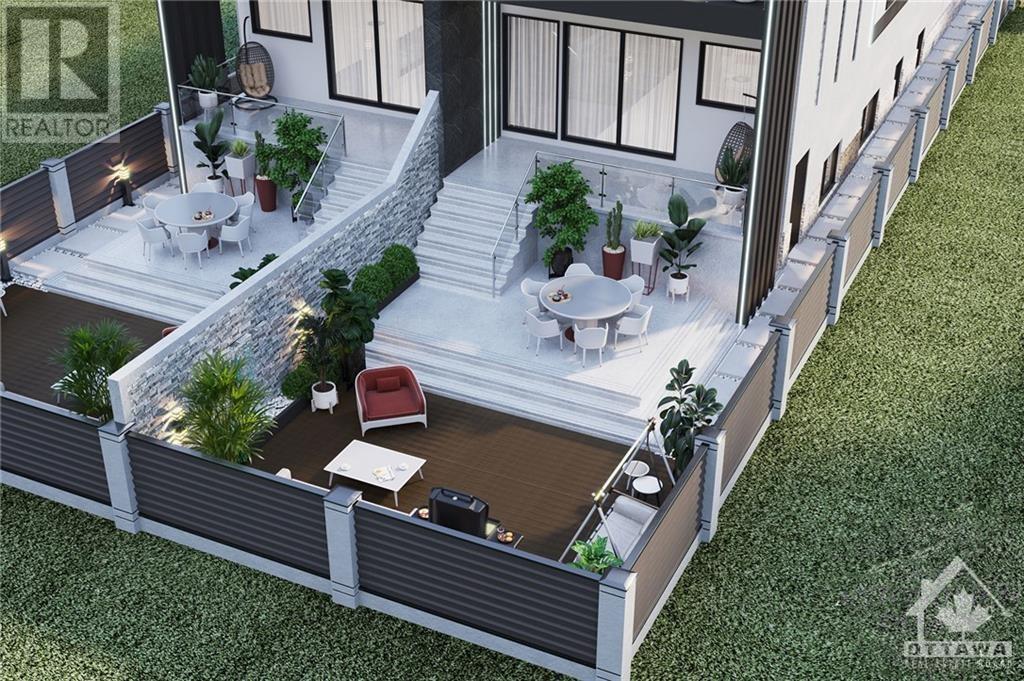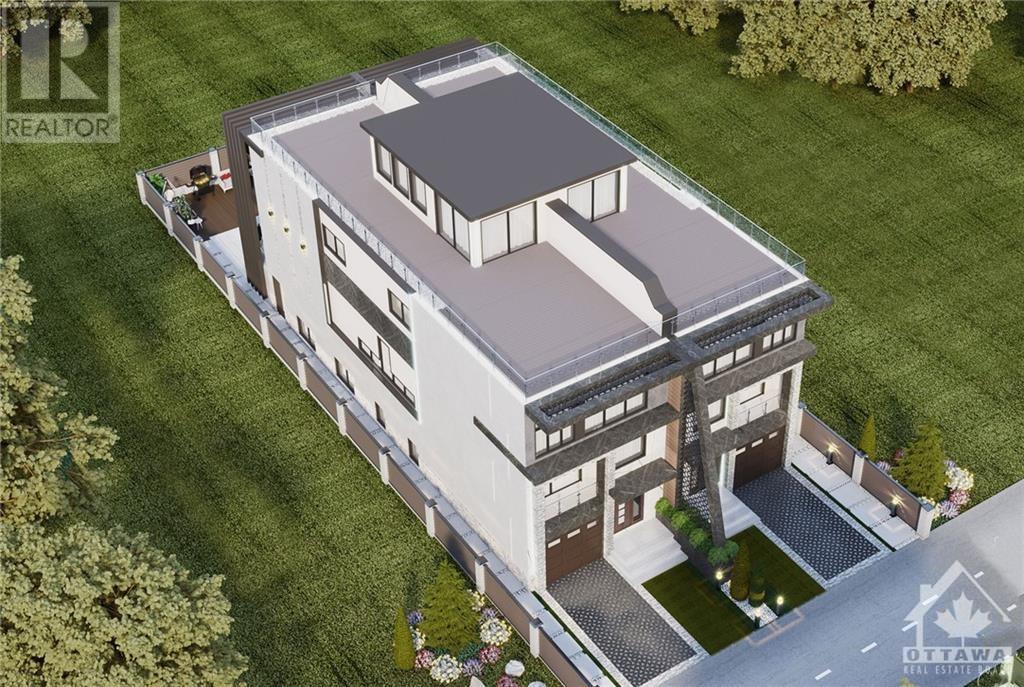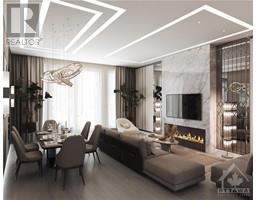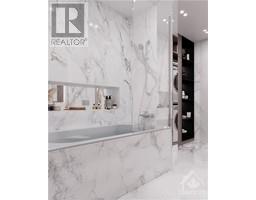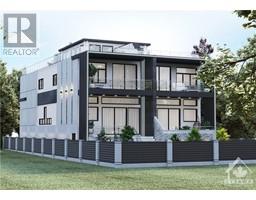6 Bedroom
5 Bathroom
Fireplace
Central Air Conditioning
Forced Air, Hot Water Radiator Heat
$2,350,000
This property will satisfy the fantasy of living in a 5-star luxury hotel! A true luxury home with more than 500k in upgrades. The house satisfies R-2000 standards, allowing for energy savings & environmental friendliness. True multi-functionality: family, separate business, & rental area. Blue granite facade. No snow at winter: driveway, stairs & landing are heated! Larger than many detached homes: 3600 sqft of living space; two primary suites; a 16” wide concrete block party wall; full insulation; giving a detached-home feeling. Triple glazed panoramic windows, large balconies, 2 fireplaces. Separate kitchen with eat-in area, calacatta ice countertop/backsplash. High ceilings: 11-14 ft at 1st floor. Own access lower level legal 2-bdrm apartment, large windows & 9 ft ceilings. 600 sqft of roof terrace. Google Smart Home allows to control several aspects of home: curtains, garage doors, heating/cooling, lighting etc. Composite wood fence & 2-level deck. View 3-D tour & upgrade list. (id:43934)
Property Details
|
MLS® Number
|
1391499 |
|
Property Type
|
Single Family |
|
Neigbourhood
|
Tuneys Pasture |
|
Amenities Near By
|
Public Transit, Recreation Nearby, Shopping, Water Nearby |
|
Community Features
|
Family Oriented |
|
Features
|
Balcony, Automatic Garage Door Opener |
|
Parking Space Total
|
2 |
|
Road Type
|
No Thru Road |
|
Structure
|
Deck |
Building
|
Bathroom Total
|
5 |
|
Bedrooms Above Ground
|
4 |
|
Bedrooms Below Ground
|
2 |
|
Bedrooms Total
|
6 |
|
Appliances
|
Refrigerator, Oven - Built-in, Cooktop, Dryer, Microwave, Washer, Blinds |
|
Basement Development
|
Finished |
|
Basement Type
|
Full (finished) |
|
Constructed Date
|
2024 |
|
Construction Style Attachment
|
Semi-detached |
|
Cooling Type
|
Central Air Conditioning |
|
Exterior Finish
|
Stone, Other, Stucco |
|
Fireplace Present
|
Yes |
|
Fireplace Total
|
2 |
|
Fixture
|
Drapes/window Coverings |
|
Flooring Type
|
Tile, Other |
|
Foundation Type
|
Poured Concrete |
|
Half Bath Total
|
1 |
|
Heating Fuel
|
Natural Gas |
|
Heating Type
|
Forced Air, Hot Water Radiator Heat |
|
Stories Total
|
2 |
|
Type
|
House |
|
Utility Water
|
Municipal Water |
Parking
Land
|
Acreage
|
No |
|
Fence Type
|
Fenced Yard |
|
Land Amenities
|
Public Transit, Recreation Nearby, Shopping, Water Nearby |
|
Sewer
|
Municipal Sewage System |
|
Size Depth
|
129 Ft ,6 In |
|
Size Frontage
|
25 Ft |
|
Size Irregular
|
25 Ft X 129.47 Ft |
|
Size Total Text
|
25 Ft X 129.47 Ft |
|
Zoning Description
|
Residential |
Rooms
| Level |
Type |
Length |
Width |
Dimensions |
|
Second Level |
Primary Bedroom |
|
|
19'7" x 12'1" |
|
Second Level |
5pc Ensuite Bath |
|
|
13'4" x 5'10" |
|
Second Level |
Other |
|
|
8'0" x 5'10" |
|
Second Level |
Primary Bedroom |
|
|
16'7" x 10'8" |
|
Second Level |
4pc Ensuite Bath |
|
|
8'10" x 7'10" |
|
Second Level |
Other |
|
|
7'10" x 6'4" |
|
Second Level |
Bedroom |
|
|
11'0" x 9'1" |
|
Second Level |
Bedroom |
|
|
10'0" x 9'0" |
|
Second Level |
4pc Bathroom |
|
|
10'6" x 8'4" |
|
Lower Level |
Foyer |
|
|
17'9" x 4'7" |
|
Lower Level |
Living Room |
|
|
18'0" x 16'4" |
|
Lower Level |
Bedroom |
|
|
21'7" x 20'3" |
|
Lower Level |
Bedroom |
|
|
10'6" x 8'2" |
|
Lower Level |
Full Bathroom |
|
|
Measurements not available |
|
Lower Level |
Utility Room |
|
|
Measurements not available |
|
Main Level |
Foyer |
|
|
11'0" x 5'7" |
|
Main Level |
Living Room/dining Room |
|
|
24'6" x 18'11" |
|
Main Level |
Kitchen |
|
|
18'8" x 10'2" |
|
Main Level |
Office |
|
|
13'0" x 10'2" |
|
Main Level |
Partial Bathroom |
|
|
8'6" x 3'6" |
https://www.realtor.ca/real-estate/26935569/258-northwestern-avenue-ottawa-tuneys-pasture






