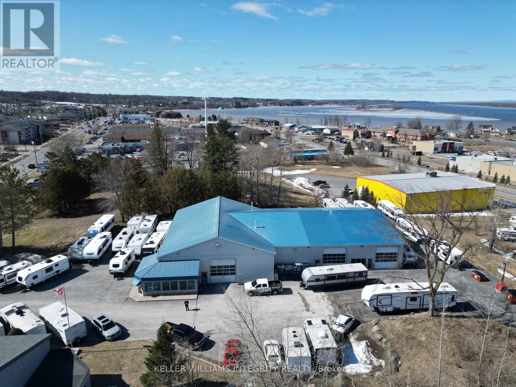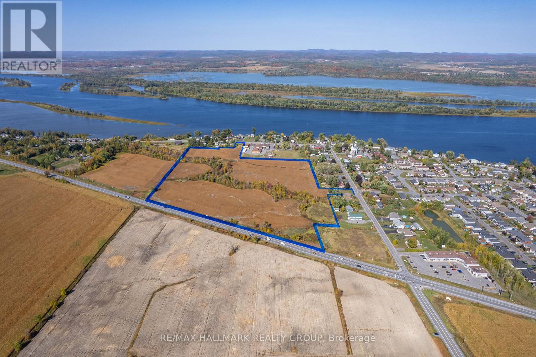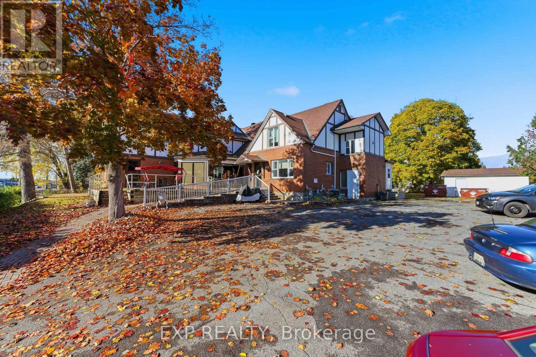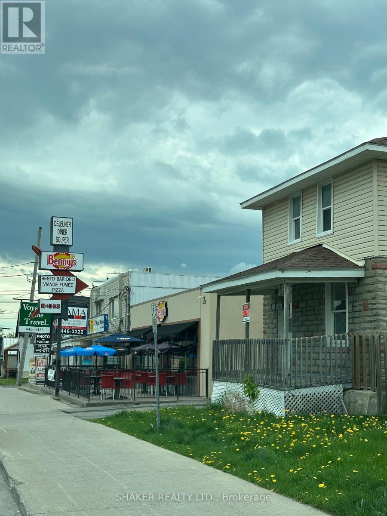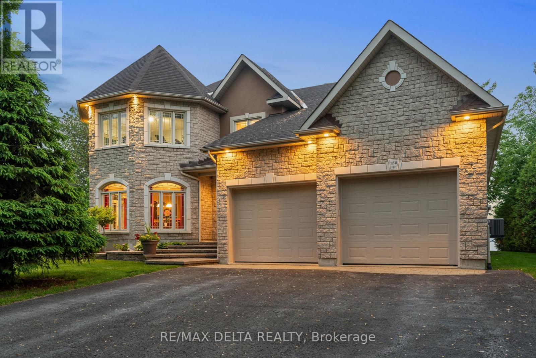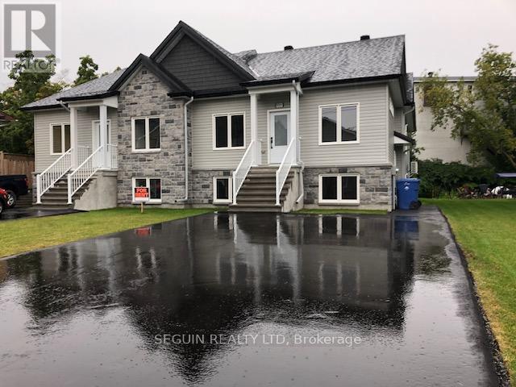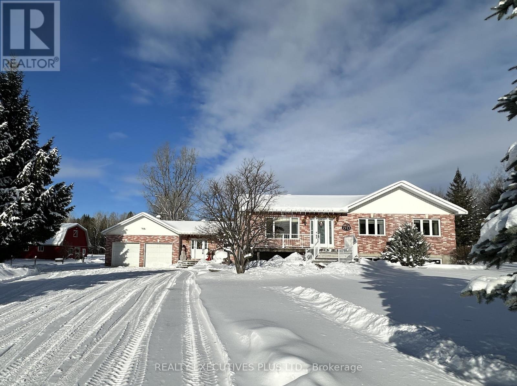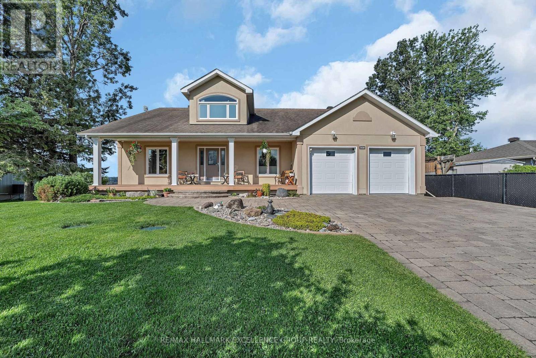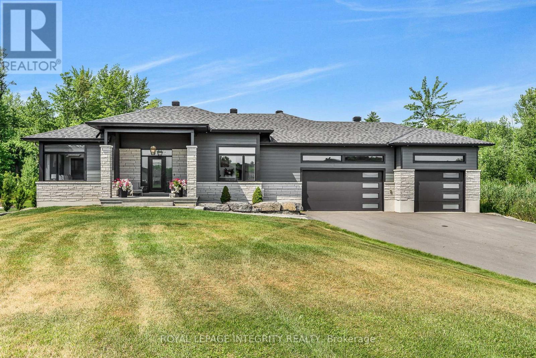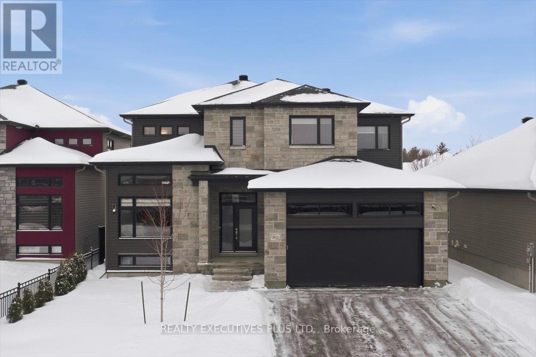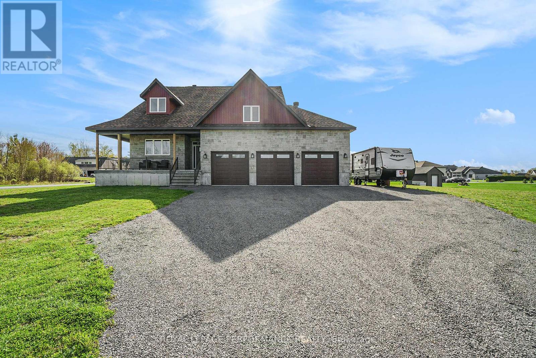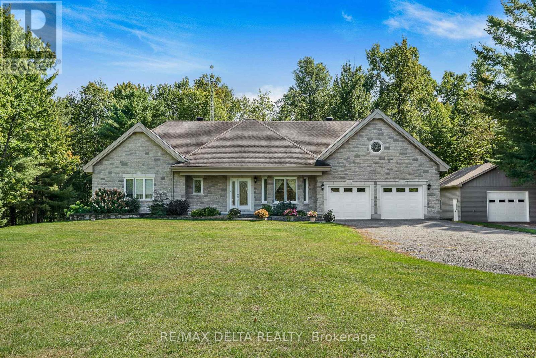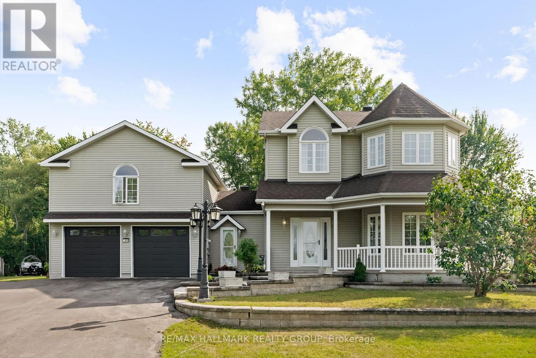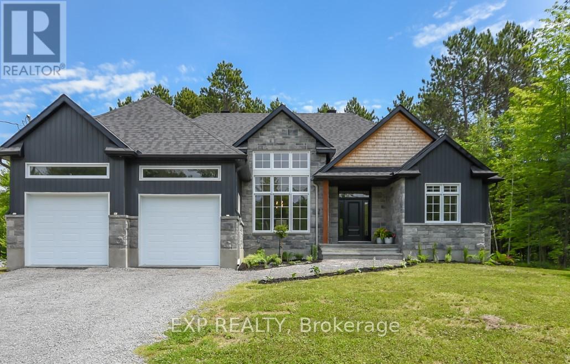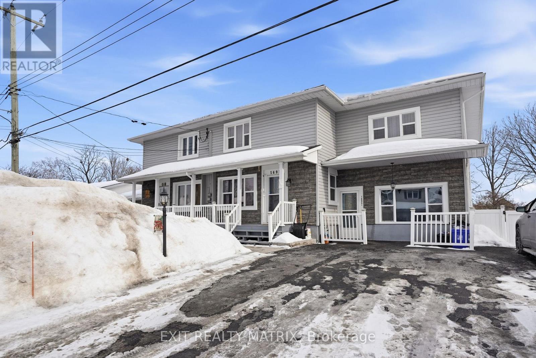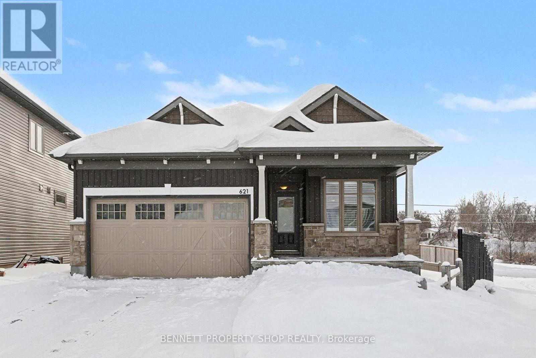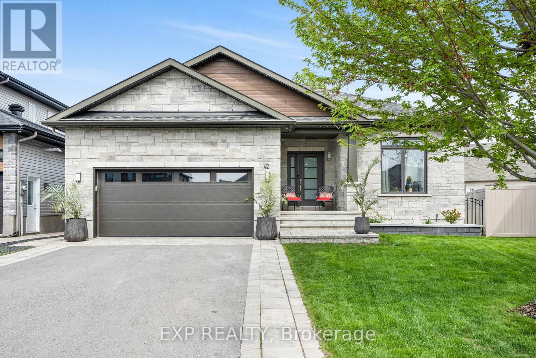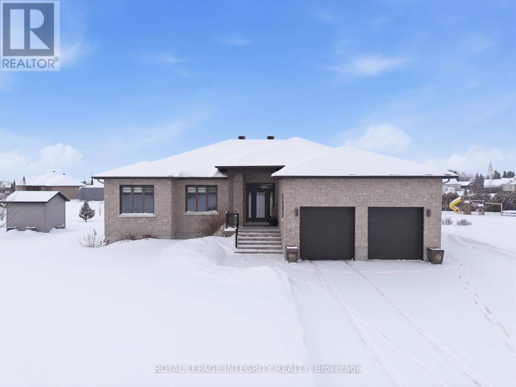We are here to answer any question about a listing and to facilitate viewing a property.
00 Baseline Road
Clarence-Rockland, Ontario
Calling all Developers and Builders, this land parcel is PREMIUM! The greatest opportunity to build on 229+ acres. In excess of 169 lots with outstanding view and quick access to highway. Site plan approved by the City with approved environmental compliance. Lots have been severed and pin. With little development left in the nearby area, this could become THE next location for buyers to live in! Close to amenities and only a short drive from downtown! Seller is willing to look at different buying alternatives in order to see this project come to fruition. DO NOT MISS THIS FANTASTIC OPPORTUNITY! (id:43934)
2747 Chamberland Street
Clarence-Rockland, Ontario
Modern, high-traffic freestanding retail-industrial building situated on 3.54 acres in the growing community of Clarence-Rockland, one of Eastern Ontario's fastest-expanding commercial markets. Strategically located to serve both Ottawa and the surrounding Prescott-Russell region, the area benefits from strong population growth, expanding residential development, and limited supply of large-format commercial sites. Originally constructed in 2007, the property is fully serviced and features site lighting and 113 paved parking spaces. The expansive land area and parking capacity provide excellent future development potential for additional retail, office, or industrial buildings, subject to approvals. The existing building totals 22,278 sq. ft., comprising 19,708.72 sq. ft. on the ground floor, including a showroom with an impressive 21-ft clear ceiling height. A 56-ft column span from centre post to perimeter wall allows for efficient layouts and flexible use. The second floor consists of 2,569.28 sq. ft. of steel-frame construction with concrete flooring, and includes three offices, a boardroom, two bathrooms, and a lunchroom with kitchenette. The ground floor beneath the mezzanine offers additional functional space with washrooms, electrical room, and storage.The building is equipped with a large drive-in side door and a separate loading dock servicing the rear warehouse. The loading ramp was originally designed for level high-dock loading and has since been filled to grade; the ramp could be re-excavated if desired. Currently vacant, the property is well-suited for an owner-user or as a long-term investment opportunity. Commercial-Industrial zoning permits a wide range of uses, including retail, warehouse, automotive dealership, outdoor storage, office, and more-making this a highly adaptable asset in a rapidly developing market. (id:43934)
2691 Canaan Road
Clarence-Rockland, Ontario
For more information, please click Brochure button. 96.18 Acres with A unique 2-storey farmhouse built in 1875 with 1,904 sq.ft. of finished living space features spacious kitchen, family room, 3 bedrooms and 2 3-piece bathrooms. Stunning views of the farmland with 2 forests, creek and forest hills beyond property lines. Currently the farmland is being rented. The property will be sold as is with residence including main house appliances (fridge, stove, dishwasher, microwave/hood fan, freezer, washer/dryer) and farmland with all heavy equipment and power tools. Property is located at the edge of rural development 30 minutes east of Ottawa, 10 min. to Rockland, 15 min. to Orleans, 5 min. to driving range. Currently zoned as Agricultural. Should the buyer choose to inquire/apply with the municipality regarding re-zoning or permits, the fees will be the responsibility of the buyer. Excellent investment opportunity! (id:43934)
2724 Laurier Street
Clarence-Rockland, Ontario
Great for any industrial use, RV, truck, auto sales and service, or retail. Situated next to Home Hardware on the main retail street in Rockland. Currently operating as an RV repair shop and sales centre. Vacant possession available, or can be purchased with a quality tenant in place for an investor. The building features 3 large bays each with drive-in and drive-out 14 feet high roll-up doors. A total of 10,791 square feet inclusive of the ground floor area (10,196 sf) and mezzanine (595 sf). Ground floor has a reception office with air conditioning, three bays, and interior offices. Plenty of power with 400 amp 600 volt service distributed to sub-panels in each bay. Two suspended forced-are gas heaters in each bay. Access to highway 174. Proximity to other major retail and automotive dealers. Rare opportunity to acquire a facility designed for large vehicles. Ceiling height is 15 "6" clear. Sizeable lot with ample parking. A phase 2 environmental report concludes the site is within the ministry of environment's acceptable standards. Lovely view of the Ottawa river as the property sits above highway 174. Building was constructed in 1998 and expanded in 2000 and 2007. Very clean and well-kept. (id:43934)
3256 Principale Street
Clarence-Rockland, Ontario
Promotors, Developers and contractors here is your chance to build 298 doors, mixed from single dwellings, duplex, town homes, 8plex and good commercial highway space directly on the county rd 17. 30 minutes from Ottawa in a growing municipality. Surrounding the school boundaries makes it for a very desirable location. (id:43934)
2526 Laurier Street
Clarence-Rockland, Ontario
SELLER FINANCING IS AVAILABLE (INQUIRE FOR MORE DETAILS)! Rare opportunity to acquire a C-3 zoned property in Clarence-Rockland with excellent potential to operate as a retirement home. This approx. 9,000 sq. ft. building is currently used as a disability home and features 11 private rooms and 9 semi-private rooms, all equipped with en-suite bathrooms for resident comfort. The layout supports services such as meals, laundry, housekeeping, and utilities, making the property well-suited for care-focused operations. It also includes convenient elevator access and is located in a secure, central area close to shops, restaurants, medical services, and essential amenities. The main level offers a welcoming lobby, great room, dining hall, games room, office, and reception area. With flexible C-3 zoning, the property can also be adapted for other commercial uses, offering strong potential for future redevelopment. For more information on operating income and expenses, please reach out to the listing agent. (id:43934)
2370 Laurier Street
Clarence-Rockland, Ontario
Prime Corner in the fast growing town of Rockland. Three buildings on a very large lot. Benny's All Day is major tenant plus hair salon and a residential duplex (2 residential tenants). New HVAC. Roof being replaced. Large parking lot at rear. Restaurant business owner is property owner. Gross Income: $168k (per annum). Property taxes, Building Insurance and Utilities (approx. $30k in 2024). Restaurant pays its own utilities. Financials to be provided upon receipt of offer. Great Investment in a booming area. (id:43934)
2584 Woods Street
Clarence-Rockland, Ontario
Spacious & remarkable waterfront bungalow on 1.26 acres connected to municipal services! Discover a once-in-a-lifetime opportunity to own this rare and unique waterfront stone bungalow, perfectly nestled on a spectacular 1.26-acre lot with amazing landscaping. Thoughtfully designed to capture breathtaking water and sunset views, this beautifully appointed 2-bedroom, 2-bath home offers the ideal balance of comfort, elegance, and scale. Inside, soaring ceilings and a grand open-concept layout create an airy, light-filled space, where every detail celebrates the natural beauty just beyond your windows. The inviting study (office) easily converts into a third bedroom, offering flexible living options. Outdoor living is just as inspiring. Enjoy a screened-in porch for peaceful mornings, a covered terrace ideal for all fresco dining, a lower terrace with a sparkling saltwater pool and charming pool house, a hot tub and a Trex promontory for lounging by the shore. There's even a cozy cabin at the water's edge perfect for quiet retreats or summer naps. Car enthusiasts will appreciate the rare combination of a double attached garage plus a triple detached garage plenty of space for vehicles, hobbies, and storage. This is more than a home it's a lifestyle. Live your waterfront dream today. (id:43934)
150 Voisine Road
Clarence-Rockland, Ontario
Welcome to an exceptional waterfront residence that defines elegance and sophistication. Perfectly situated in the heart of Rockland, this custom-built 3,200 sq.ft. home offers an unparalleled lifestyle with breathtaking water views and sunset backdrops, all within a short distance to local amenities. Originally built in 2004, the main floor was fully remodelled in 2021, blending timeless design with fresh, contemporary finishes.The sun-drenched open-concept layout features soaring 9-ft ceilings, a flowing design, and refined touches throughout. The chef-inspired kitchen is a true showpiece, complete with granite countertops, an oversized island with seating, and seamless flow into the expansive living and dining areas. This luxurious home offers 3 generously sized bedrooms, each with its own walk-in closet, and 3 beautifully appointed bathrooms, including a spa-like ensuite in the primary suite. A separate family room provides versatile space ideal as an executive home office, library, or lounge. A convenient main-floor laundry adds to the everyday ease of living. Additional features include a spacious 25 x 26 double attached garage perfect for vehicles, storage, or a hobby space. Outside, experience true tranquility in your private, fully landscaped backyard oasis. Enjoy al fresco dining on the interlock patio, unwind beneath the elegant pavilion-style gazebo, and appreciate the privacy offered by mature cedar hedges flanking both sides of the property. A built-in lawn sprinkling system ensures your grounds remain lush and green with minimal effort. Whether entertaining or relaxing, the ever-changing waterfront views provide a stunning natural backdrop.This rare offering combines refined interiors, modern comfort, and a coveted in-town waterfront location ideal for those seeking luxury without compromise. (id:43934)
2120 Du Chateau Avenue
Clarence-Rockland, Ontario
Welcome to 2120 Du Chateau Your Waterfront Dream Home! Experience breathtaking sunsets and stunning views of the Ottawa River from this absolutely gorgeous waterfront property. This elegant yet modern 3-bedroom, 3-bathroom home seamlessly blends luxury living with modern beauty. From the moment you arrive, the heated stamped concrete walkway sets the tone for the sophistication within. Step inside a spacious and bright foyer, thoughtfully designed with a cozy workspace nearby and provides direct access to the laundry/mudroom, which in turn gives access to a massive 42 x 25 heated garage perfect for storing toys with a 13 to 17 foot ceiling height. The entire second level is dedicated to the primary suite, boasting a spectacular wall of windows overlooking the water, a spacious walk-in closet, and a sleek 5-piece ensuite. On the main floor, the generous kitchen is a chef's delight, complete with a walk-in pantry and open concept design that flows effortlessly into the living and dining rooms. Both rooms feature a stretch ceiling which gives an added height effect and a wall of windows that open onto a full-width deck the perfect spot to enjoy your morning coffee or evening gatherings. Two additional bedrooms, a 3-piece bath, and a powder room complete the main level. The lower level offers a versatile family room with access to a screened-in porch, ideal for relaxing without worrying about mosquitoes. Located in a convenient in-town waterfront setting, this home perfectly combines modern luxury with the tranquility of nature. Don't miss the chance to own this spectacular retreat where every detail is designed for comfort and style. for additional pictures and 3D walkthrough click on the links below (id:43934)
808-810 Powers Street
Clarence-Rockland, Ontario
2023 BUILD FOUR PLEX FULLY RENTED AT MARKET RENTS!! Built in 2023, this turn-key investment features four spacious units, each thoughtfully designed with 3 bedrooms, 2 full bathrooms, and high-end finishes throughout. Enjoy open-concept layouts, quartz countertops, stainless steel appliances, and front-loading washer/dryers in every suite. Each unit also includes a large walk-in pantry and stylish modern fixtures that add a touch of luxury. The lower-level units boast large windows, filling the space with natural light, while all units are separately metered and equipped with their own furnace, tankless hot water system, and air conditioning-ensuring low maintenance and efficiency. Located in a growing area close to schools, shopping, and quick highway access, this property is a solid investment opportunity for anyone seeking reliable income and modern construction with zero hassle. (id:43934)
2935 Baseline Road
Clarence-Rockland, Ontario
12.7 Acres Turnkey Hobby farm, beautifully landscaped, serene and peaceful setting with pastures, forest and trails. Easy access to ATV and snowmobile trails. Brick bungalow with 3 + 2 bedrooms, 3+1 bathrooms, with oversized double attached garage with 60 amp service, insulated, with inside entry. Open concept, pristine with loads of natural light, new custom bathrooms with travertine and tile, fully finished lower level, hardwood and ceramic throughout main level, granite countertops, upgraded trim, master BR with ensuite, AC, alarm system, central vac, oil heating, wood burning stove on main floor, loads of storage space, cold storage, cedar closet, generlink, new decks, fibre optic for high speed internet, UV water softener system, 2 wells, backup marine battery for sump pump. Stable is hemlock and steel construction, insulated walls, poured concrete floors, with 60 amp service 4 box stalls with cushioned stable mats, heated tack room with running water, feed room, electro braid fencing throughout pastures with 8 Behlen ranch gates (horse safe), 2 yard hydrants at pastures for water on demand, oversized sand ring with naturally compacted sand and clay, runin shelter with lights and outlets, sacrifice paddock, 3 pastures. Detached utility garage, steel construction, poured concrete floor with full garage door, man door and electrical lights and outlets. Sugar shack/machine shed with 30 amp service, full garage door with automatic garage door opener and man door. Constructed on techno posts, steel roof, board and batten construction with cement tile floor,wood stove for heating and separate maple syrup evaporator/ stove and hood fan. New septic will be installed in spring 2026. Don't miss this opportunity book your private showing today! (id:43934)
300 Voisine Road
Clarence-Rockland, Ontario
Fulfill your dream on the majestic Ottawa river in this luxury waterfront bungalow plus loft.Welcome to an extraordinarily well built retreat where quality craftsmanship, sustainability, and nature converge into a once-in-a-lifetime opportunity. Custom-built by ICF pioneer Marc Phillips of EMM Group and renowned Mr. Yvon Lavallee, this elevated, flood-mitigated home is a testament to innovation and enduring quality, crafted for those who demand efficiency, serenity, and timeless design.Set on the majestic Ottawa River, this Integra-Spec ICF masterpiece offers unparalleled quietness & peace of mind and warmth @ R-40 & R-60. The west-facing deck gifts you breathtaking sunsets 365 days a year, while the east-facing balcony welcomes peaceful sunrises & natures theatre at your doorstep. Canadian-made Lauzon Ash hardwood floors flow through the 2,000 sq ft main level plus 567 sq ft loft. The airy layout includes 3 main floor bedrooms, a powder room, granite kitchen tops with solid oak cabinetry and uniform windows framing picturesque river views from nearly every room. Two natural gas fireplaces provide cozy ambiance year-round.Enjoy the ease of municipal water, Natural Gas, and a Rheem furnace with HEPA air exchanger. An oversized 20x20 insulated garage features a gas heater. A Techo-Bloc stone driveway engineered over a 24" compacted base for durability and curb appeal.Outdoors, immerse yourself in a private sanctuary. Composite decking, Covered Gazebo, a custom 14x11 shed, and permitted armour stone retaining wall define easy waterfront living.Two Purple Martin colonies dance above, acting as a natural mosquito solution. Organic fruit laden cherry & apple trees (Royal Gala & Honey Crisp) are seasonal delights.With commercial-grade sump pumps, soundproof construction, and thoughtful design throughout, this is more than a home, its a lifestyle. A rare opportunity to realize your dream of waterfront living while maintaining convenience. 24 Hours Irrevocable on all offers (id:43934)
278 Roxanne Street
Clarence-Rockland, Ontario
Welcome to this exceptional 3+1 bedroom, 3.5 bathroom custom-built bungalow, thoughtfully designed with high-end finishes and modern comfort in mind. Set on a private, landscaped lot, this home offers a perfect blend of style, function, and serenity. The open-concept main level features vaulted ceilings, wide plank flooring, and oversized windows that flood the space with natural light. The chefs kitchen impresses with quartz countertops, two-tone cabinetry, a statement backsplash, and a large island ideal for both cooking and entertaining. The primary suite is a true retreat with a luxurious ensuite boasting a freestanding soaker tub, walk-in shower with custom tile, and expansive windows with views of nature. The fully finished basement adds a spacious recreation room, a fourth bedroom, full bath, and room for a gym or office. Step outside to your own private oasis: a beautifully fenced yard with an inground pool, hot tub, and multi-level composite deck, offering the perfect setting for relaxation or entertaining. Complete with an oversized three-car garage, paved driveway, and surrounded by greenery, this property offers refined living in a peaceful, family-friendly location just minutes to local amenities. (id:43934)
1082 Docteur Corbeil Boulevard
Clarence-Rockland, Ontario
Welcome to this exceptional custom-built 4+1 bedroom home in Rockland, offering a perfect balance of luxury, comfort, and thoughtful upgrades throughout. The main floor impresses with 9-foot ceilings and a carpet-free design, complemented by elegant 2 ft x 2 ft ceramic tile flooring and upgraded light fixtures throughout. The chef-inspired kitchen showcases quartz countertops, upgraded cabinetry, a walk-in pantry, and top-of-the-line KitchenAid appliances, seamlessly flowing into the family room with a cozy gas fireplace. A convenient main-floor laundry room adds everyday practicality.From the kitchen and family room, enjoy picturesque views of the fully landscaped backyard, featuring a heated saltwater in-ground pool, a beautifully designed gazebo with electric retractable roof and power screens, and no rear neighbours, creating a private and inviting outdoor retreat. The upper level offers four generously sized bedrooms, including a stunning primary suite with a luxurious 5-piece ensuite, highlighted by a freestanding soaker tub.The fully finished basement continues the home's quality craftsmanship, offering 9-foot ceilings, a second family room, a fifth bedroom, and a modern 3-piece bathroom, ideal for guests or extended family. Additional highlights include a fully insulated and finished garage with an extended section, perfect for a small workshop or additional storage. With too many upgrades to list, this remarkable home truly must be seen to be fully appreciated. A rare opportunity to own a show-stopping property in Morris Village, delivering both elegance and lifestyle, with the added benefit of no rear neighbours. Book your private showing today. (id:43934)
209 Des Violettes Street
Clarence-Rockland, Ontario
Welcome to this stunning 2,718 sq. ft. custom-built bungalow with loft, perfectly situated on a spacious corner lot in a highly sought-after, family friendly community. This 7-bedroom, 4-bathroom home seamlessly blends modern elegance with rustic charm, offering an inviting and functional layout. The wraparound covered porch leads into a bright and airy main floor with vaulted ceilings and an abundance of natural light. The gourmet kitchen is a chefs dream, featuring quartz countertops, floor-to-ceiling cabinetry, a large island, high-end stainless steel appliances, a breakfast bar, and a walk-in pantry, all flowing effortlessly into the dining and living areas. A cozy reading nook and a double-sided gas fireplace add warmth and character to the space. The luxurious master suite boasts a walk-in closet and a spa-like 5-piece ensuite with a soaker tub and double-sided fireplace. The fully finished basement offers an in-law suite, three additional rooms, a wet bar, and a fireplace, providing ample space for extended family. A heated three-car garage, parking for 10+ vehicles, and two 30-amp plugs for trailers add to the home's convenience. Located in a vibrant community with direct access to bike paths and ski-doo trails, this exceptional home offers the perfect balance of comfort, style, and outdoor living. Don't miss your chance to own this one-of-a-kind property! (id:43934)
740 Vinette Road
Clarence-Rockland, Ontario
Welcome to this beautifully designed, spacious custom-built all-stone bungalow set on just over 20 scenic wooded acres in Clarence-Rockland. Built in 2008 and impeccably maintained, this 3-bedroom home blends modern comfort with timeless country charm. Step inside to a spacious foyer leading to a bright kitchen and dining area ideal for everyday living and entertaining. The superb kitchen boasts abundant custom cabinetry and counter space, while the dining area opens into a sun-filled 4-season room, perfect for morning coffee or summer BBQs. The living room, bedrooms, and hallway feature gleaming hardwood floors. The primary bedroom includes a generous walk-in closet and a 3-piece en-suite with a soaker tub, while the main bathroom offers a beautifully finished 4-piece layout with enclosed tub and large vanity. A convenient laundry area completes the main level. Enjoy direct access from the home to the attached double garage. The fully finished lower level provides incredible versatility with a spacious recreation room with wood stove, a playroom, a den, a 2-piece bath, and abundant storage. With stair access to both the garage and backyard, this level offers excellent potential for family living and entertaining. Outdoors, the property features beautiful landscaping, large composite rear decking, a massive heated garage/workshop with plenty of LED lighting, and plenty of trails in the woods offering a peaceful and private retreat. Whether you are dreaming of gardening, outdoor activities, or simply enjoying nature, all of this is just minutes from Rockland's amenities. Bell Fibe internet is available. Don't miss the opportunity to own this exceptional property. Book your private viewing today! (id:43934)
115 Pigeon Street
Clarence-Rockland, Ontario
Welcome to this stunning 3-bedroom home perfectly situated next to the Ottawa River, offering incredible views, abundant natural light from its many windows, and the bonus of a private in-law suite. The home's inviting wraparound porch adds charm and plenty of space to relax outdoors, while inside, the gourmet kitchen features a gas stove, large island, and ample room for entertaining. The living room boasts a cozy three-sided fireplace, while bamboo floors and a feature dining room wall add warmth and character. The dining area overlooks the expansive back deck, which includes a fully enclosed gazebo (3.55mx4.70m) that functions as an outdoor living space, offering plenty of room to relax, dine, or entertain in comfort throughout the seasons. The main floor also includes a full 3-piece bathroom and laundry room for added convenience. Upstairs, you'll find a spacious primary bedroom, overlooking the water, paired with a truly stunning main bathroom that exudes luxury, featuring a freestanding soaking tub, oversized glass shower with rainfall showerhead, dual vanities, elegant tile work, and a vaulted window that floods the space with natural light, creating a spa-like retreat right at home. The fully finished lower level offers a home theatre room, perfect for movie nights. The in-law suite, privately set above the oversized two-car garage, provides versatile living space for extended family or guests. This home is truly one of a kind, ideal if you're looking for comfort, functionality, and a touch of something special right by the water. 24 hour irrevocable on all offers. (id:43934)
1674 Landry Road
Clarence-Rockland, Ontario
This property is considered a local historic site, given its architecture. With many years of love and care for this home, the present owner has improved and upgraded this home with love, & with quality materials, and nothing was spared for you to keep enjoying this wonderful home. Wood flrs, oak all over, ceramic in kitchen & baths, 12 1/8 inches high baseboards all real wood at a cost of $20K, 9' high ceilings, Kitchen brown cabinet oak/granite counter top, white high gloss melamine, coffee bar with mini sink and mini fridge, Range is Jenn Air with middle griddle, Bosh double fridge. Main flr 2-pc bath with laundry, vanity with limestone countertop and ceramic flr. access to a newly built garage with a loft perfect for the man cave or family playroom, or added living space with an extra-wide staircase. The upper ensuite bathrm offers granite on the walls, porcelain on the flr and in the shower. The main upper 4-pc bathrm with a soaker tub and a marble countertop single sink. All bedrms have oak flrs in a special design. The primary bedrm offers his & hers closet, access to a beautiful ensuite which offers double vanity w granite countertop, bidet toilet that has dual water temperature, heated seat and night light that changes colors the shower is 3' x 5' in ceramic tiles and glass drs, large hanging mirror on wall Incl, and further gives access to your private balcony to rest and read your special book. List of work done as follows: Modified Bitumen Roofing 2024 with a 20-year transferable warranty, Paved driveway 2024, Garage/loft 2025, Furnace & HWT & A/C 2018, Insulation attic 2022, Electrical 2020-2021, 3-faced gas fireplace 2021 between dining rm & living rm. Gas BBQ line 2023, Kitchen 2021, Plumbing PEX 2018-2022, basement blown insulation & drywall 2024, Doors 2022, Walkway around veranda 2023-2024, shed 12' x 12'. Never be out of power ever again with this Generac generator will keep you warm or cool w/everything working. Seller will entertain all offers (id:43934)
1579 Rollin Road
Clarence-Rockland, Ontario
Welcome to Your 2023 Custom Dual-living Design home built Ideally for in-law suite or rental income! This stunning home is thoughtfully designed for extended family living, featuring two full master bedroom ensuites, each with their own kitchen and living areas one on each level! Step into the inviting foyer adorned with rich maple hardwood floors, leading to a sleek, modern kitchen with custom cabinetry, waterfall quartz countertops, a pantry, and a large island with seating perfect for gathering leading to upper deck. The dining area boasts soaring 14' vaulted ceilings, while the spacious living room features an eye-catching gas fireplace for cozy evenings. The main floor master suite is a private retreat, complete with heated floors, double sinks, a standalone soaker tub, and a walk-in shower. Two additional bedrooms on this level are generously sized and separated by a full family bathroom. Downstairs, the bright walk-out level includes the second master suite with its own bathroom & walk-in closet, a quaint second kitchen, a dining and living area with a second gas fireplace, a den, and ample storage space. Enjoy outdoor living, relaxing and entertaining in the private backyard offering; a shaded patio, firepit area, and mature trees backing onto neighboring property with Cobb's lake creek. Additional highlights: High-speed Bell Fibe internet. Extra insulation for enhanced energy efficiency. Charming small town community with top rated elementary school & park area. A rare and versatile home perfect for multi-generational families or those seeking income potential with in-law capabilities. Don't miss your chance to view this one-of-a-kind property! 24-hour irrevocable on all offers. (id:43934)
1691-1695 Saint-Laurent Street
Clarence-Rockland, Ontario
Located in the heart of Rockland, just steps to schools, parks, shopping, restaurants, and everyday amenities, this well-maintained duplex offers the perfect blend of convenience, comfort, and peaceful living. With a charming front porch and paved driveway, the curb appeal welcomes you from the moment you arrive. Featuring two well-appointed dwellings, a charming front porch, and a paved driveway, this property is perfect for investors or multi-generational living. Dwelling 1 welcomes you with an inviting foyer leading to a bright kitchen showcasing a beautiful accent wall, abundant cabinetry and counterspace, a sit-at island, and all appliances included. The dining room is filled with natural light from a large window. Upstairs offers a spacious primary bedroom, three additional bedrooms, and a 4-piece bathroom. The bright lower level features a cozy living room, 3-piece bathroom, laundry, and ample storage space. Attached to dwelling 1 is a cozy and bright studio in-law suite with a separate entrance, complete with a full kitchen, appliances included, and its own private living space - ideal for extended family or additional rental income . Dwelling 2 offers a welcoming foyer, a large kitchen with stainless steel appliances included, a full 3 piece bathroom and a living room with fireplace and rustic accent wall. The second level features a primary bedroom, an additional bedroom, and a 4-piece bathroom. The lower level includes a recreational room, 3-piece bathroom, laundry, and storage. Enjoy two fully fenced backyards, deck, gazebo, and shed - offering privacy and outdoor enjoyment for all dwellings. (id:43934)
621 Enclave Lane
Clarence-Rockland, Ontario
BETTER THAN NEW! Built in 2023, this stunning sun-filled Bungalow boasts extensive builder upgrades. The quality-built 2-bedroom plus den, 2-bathroom Dumont Model by EQ homes is a functional smart home designed with a very rare walk-out basement featuring patio doors to an oversized, fully fenced yard. Backing onto nature with no rear neighbours, you will enjoy the warmth of the southern exposure & privacy with an oversized lot. Nestled on a cul-de-sac court, this architecturally attractive home has immediate curb appeal. Once inside, you will be immediately struck by the spacious open feel - vaulted ceilings, transom glass, & an abundance of natural light. Smart design features in this contemporary floor plan make life a breeze. Custom California shutters add a natural warmth & are complemented by expansive 9-foot ceilings. The flooring throughout is gorgeous - from the tiled entry to the 4" wide plank hardwood, all in neutral tones. The crisp white Kitchen is a WOW!! If you love to entertain & enjoy a great kitchen, you will love this home. Cabinetry extends to the ceiling for maximum storage plus a walk-in pantry. Upgraded Stainless Appliances, Ceramic backsplash, Generous Island to seat 5, & even a Coffee Station custom designed to enhance your daily routine. The Vaulted ceiling invites your eye into the open family room with a cozy gas fireplace on a chilly evening. The Principle bedroom is a retreat from your day & has a spa bathroom with heated floors, a soaker tub & shower, & walk-in closet. The generous 2nd bedroom also has a large walk-in closet. Separate 3 piece bathroom across the hall is very private & convenient. The 3rd room at the front of the home may be used as an office/den. Laundry room with upgraded cabinetry on the main level makes one-floor living a reality. You will fall in love with this home....and appreciate the value in all of the wonderful upgrades. 24hrs irrevocable on all offers. Some photos are digitally enhanced. (id:43934)
42 Granite Street
Clarence-Rockland, Ontario
Welcome to this immaculate and luxurious 4-bedroom bungalow, perfectly situated on an oversized, fully fenced lot in the heart of Morris Village. From the moment you step inside, you'll be captivated by the rich dark hardwood floors and the abundance of natural light streaming through the large windows and patio door in front of you. The heart of the home is the stunning chef's kitchen, featuring an oversized refrigerator, gas stove with pot filler, wall-mounted ovens, and an oversized quartz island - perfect for cooking and entertaining. The dining room comfortably accommodates a table for eight, while the spacious living room offers a cozy yet elegant space to relax and unwind. The primary bedroom is a true retreat, complete with hardwood floors, a luxurious ensuite bathroom, and a generous walk-in closet. Two additional main floor bedrooms, both with large closets, share a second full bathroom, making this home ideal for families or guests. Downstairs, the beautifully finished basement is designed for entertaining and relaxation. Enjoy the sleek wet bar with live edge countertop and with a second dishwasher and wine refrigerator, unwind by the gas fireplace in the living area, or host guests in the fourth large bedroom and third full bathroom. There is also plenty of storage space to keep everything organized. Outside, the backyard is fully fenced with built-in irrigation system, providing both privacy, comfort and convenience. Taxes are 2024 as client does not have 2025 figures. (id:43934)
251 Rue Des Violettes Street
Clarence-Rockland, Ontario
Welcome to 251 Des Violettes, a place that instantly feels like home. Tucked into a quiet, family-friendly area of Hammond, this beautifully cared-for 3+2 bedroom bungalow is one of those homes where you can just feel the pride of ownership. As you walk up the elegant interlock path & front steps, you'll notice how inviting it all feels. Step inside & everything opens up in a way that just makes sense. The kitchen is bright & open, overlooking both the dining area & backyard, so whether you're cooking dinner or hosting friends, you're always part of the conversation. The living room is cozy without feeling closed in, anchored by a gas fireplace that makes it an easy place to unwind. Down the hall, you'll find three generous bedrooms on the main floor, including a spacious primary suite with a walk-in closet & a spa-like ensuite. One of the bedrooms is currently used as a home office, which works perfectly for today's flexible lifestyles. Head downstairs & you'll be surprised by how much space there is. The partially finished basement offers two additional bedrooms, a full bathroom, a second fireplace, a large rec room, a bar area, & tons of storage. Whether you're thinking of guest rooms, a gym, a hobby space, or a hangout zone, the layout gives you options. All that's left is your finishing touch on the ceiling. And then there's the backyard. This is where summer memories are made. A spacious 20x20 deck w/ gazebo sets the scene for BBQs, gatherings, & long sunset evenings. The hot tub, set on an interlock landing, is ready for year-round relaxation. You'll also love the 12x24 insulated, gas-heated shed, ideal for a workshop or extra storage, and the Kohler 20KW standby generator gives you peace of mind no matter the season. This home strikes that rare balance between comfort, function, and outdoor living, all in a welcoming community you'll be proud to call home. Once you see it, you'll understand why this one feels special. (id:43934)




