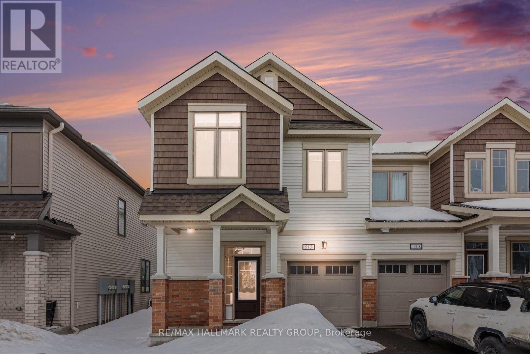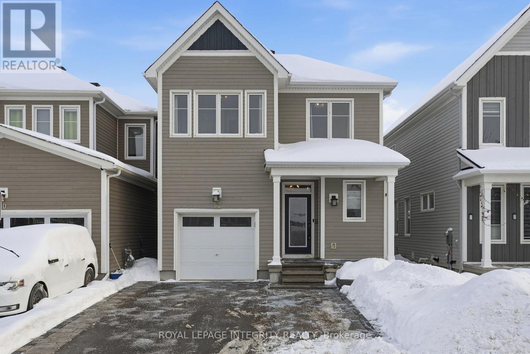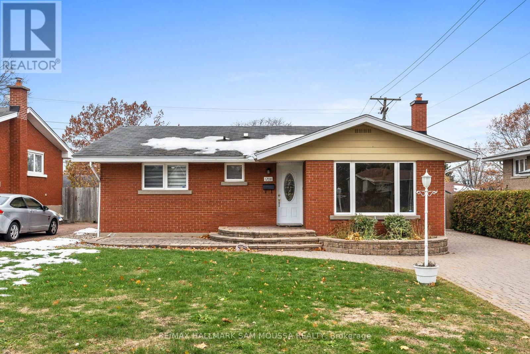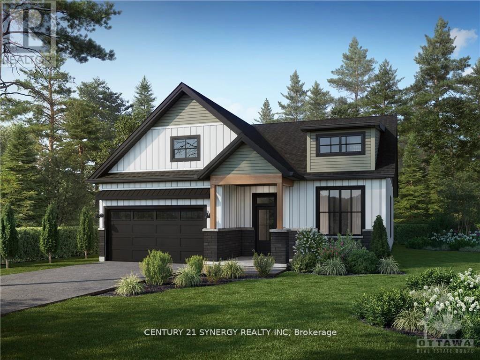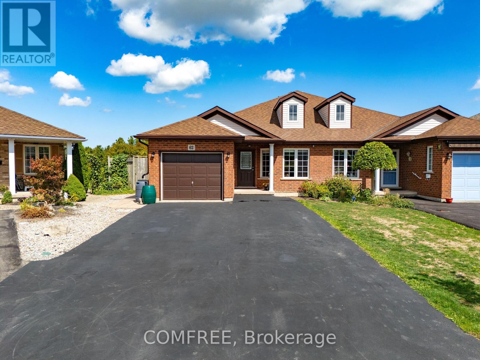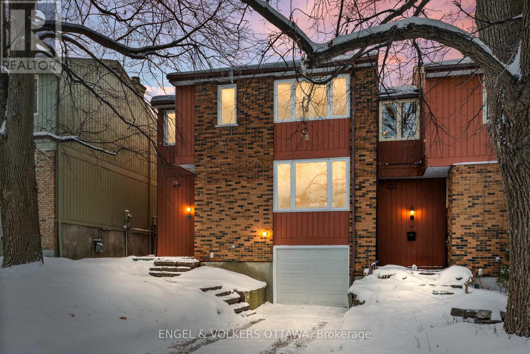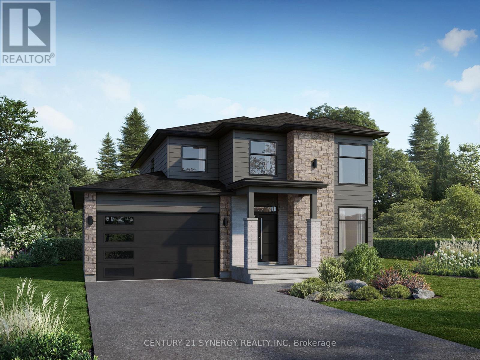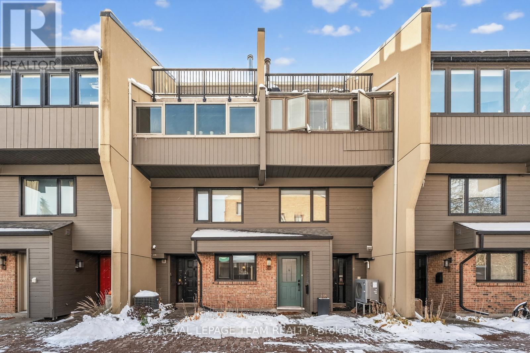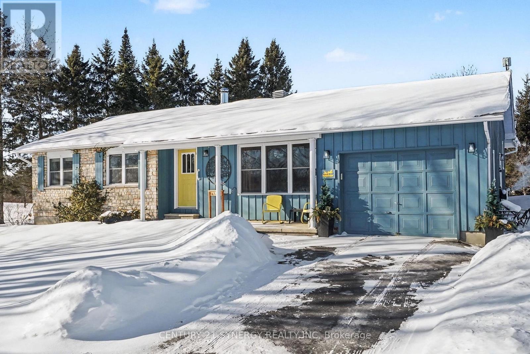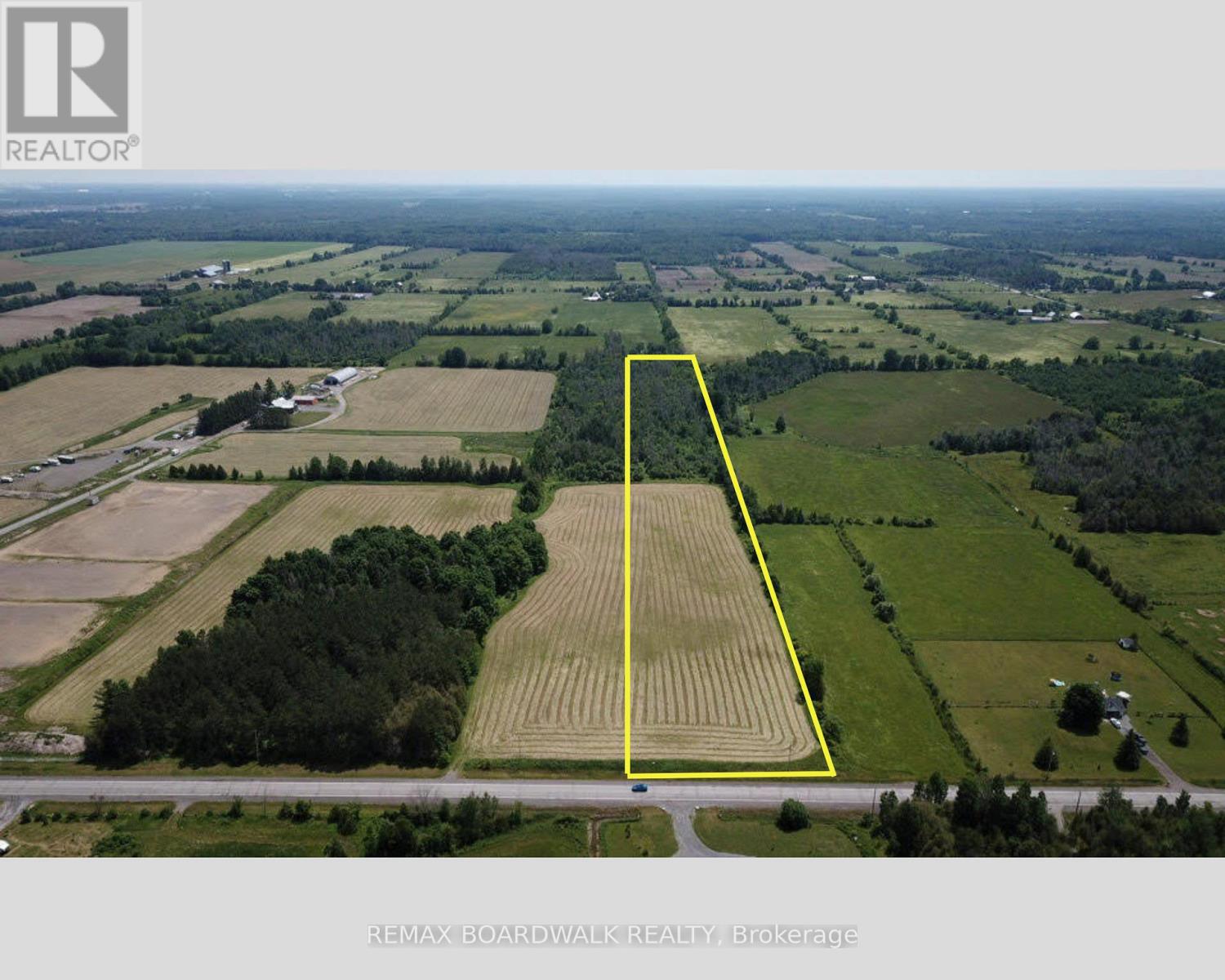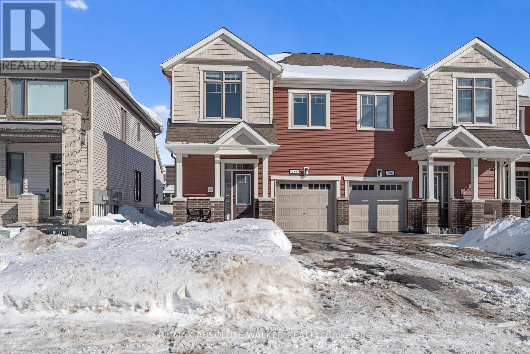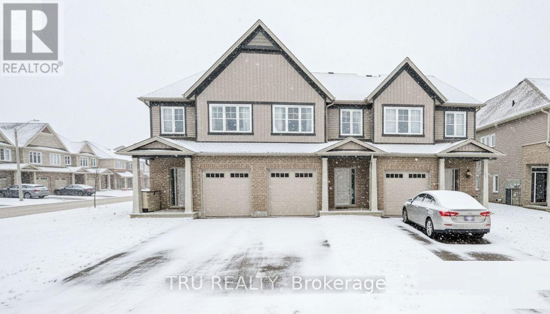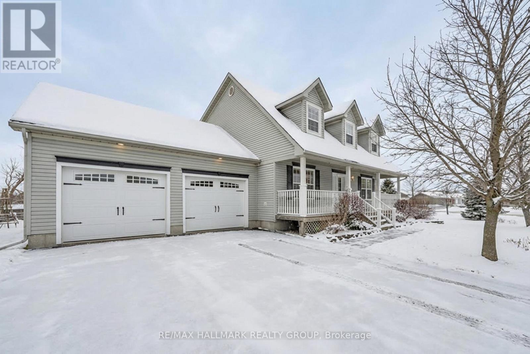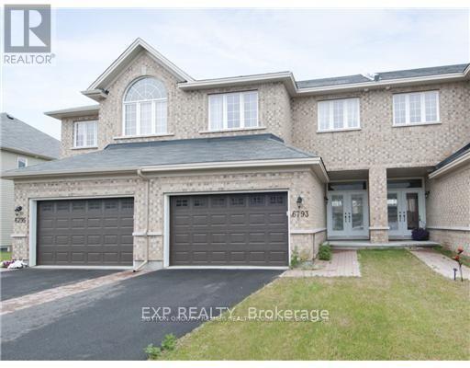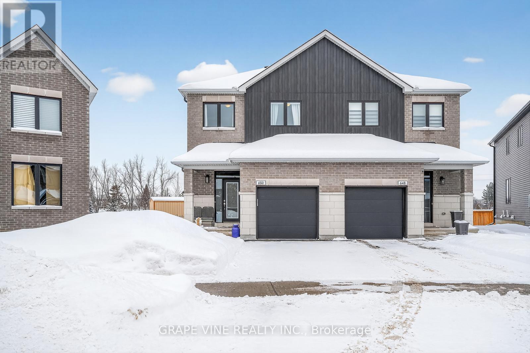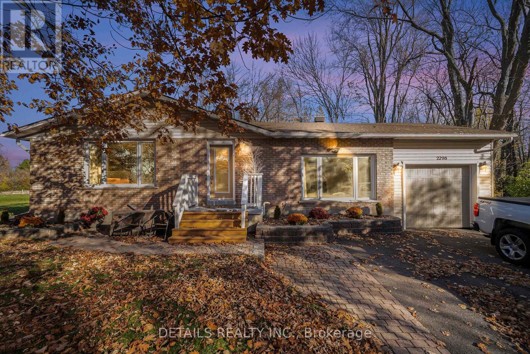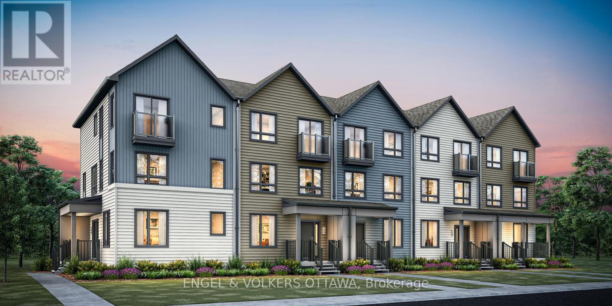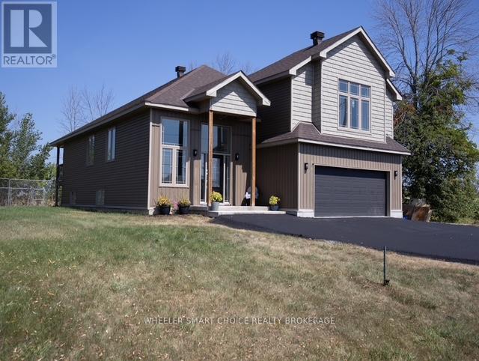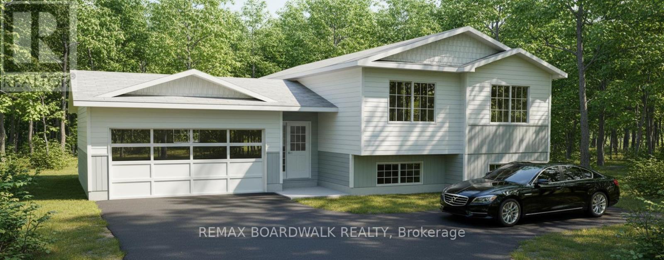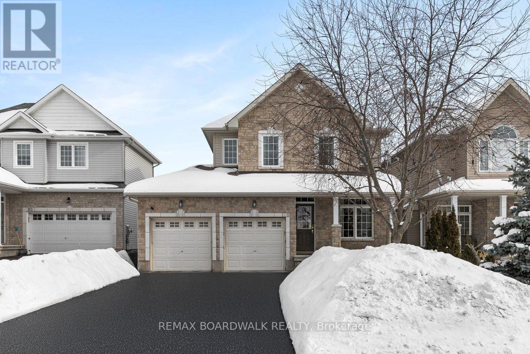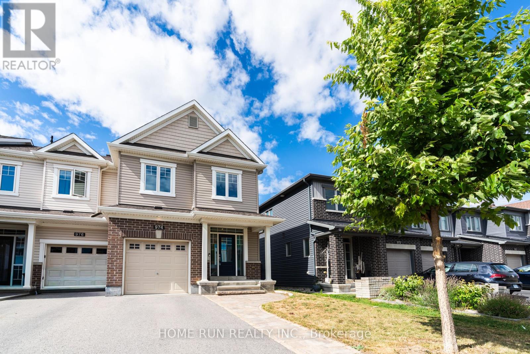We are here to answer any question about a listing and to facilitate viewing a property.
513 Catleaf Row
Ottawa, Ontario
WELCOME to 513 Catleaf Row! This beautiful 4-bedroom end-unit townhouse offers space, functionality, and a desirable location. Freshly painted throughout, the home features modern countertops and cabinetry, stainless steel appliances, along with an open and inviting main living area. A convenient partial bathroom is located on the main floor. Upstairs, you'll find four generously sized bedrooms, a full bathroom, an ensuite bathroom, and the added convenience of second-floor laundry. The unfinished basement provides a blank canvas, ready for your personal touch or future expansion. Complete with a single-car garage and ideally located just moments from excellent schools, parks, and amenities. This home presents a fantastic opportunity for families or investors alike! (id:43934)
52 Hackamore Crescent
Ottawa, Ontario
Beautifully upgraded & stylish Caivan-built 3 bedroom, 2.5 bath family home offering plenty of bright, functional living space. The main level features hardwood floors, 9' ceilings, south-facing windows and a cozy gas fireplace in the open-concept living area. The stunning kitchen includes trendy design features such as open shelving, a statement island, extended cabinetry, quartz countertops, stainless steel appliances, pots & pans storage and pot lighting. An upgraded sleek powder room completed this level. Upstairs offers a hardwood staircase and hallway, a spacious primary bedroom with walk-in closet and 5-piece ensuite featuring a deep bathtub, glass shower, and double sink granite vanity. Two additional bedrooms, a second walk-in closet, and a full bath complete the level. The finished basement provides additional living space and laundry. Enjoy a fully fenced large landscaped backyard (2025) with deck and gazebo and maintenance free with river wash integrated stepping pavers. Enjoy a landscaped front yard with curb appealing garden beds and extended interlock driveway. Ideally located just seconds from nearby parks, close access to all Richmond amenities, and a quick drive to Kanata, Stittsville and the Hwy 416. (id:43934)
1208 Stanton Road
Ottawa, Ontario
Welcome to 1208 Stanton Road, a well-kept all-brick bungalow offering 3 bedrooms, 2 bathrooms, and a private backyard retreat complete with an inground pool. The main level features a bright living and dining area, an updated kitchen with granite counters and modern cabinetry, and three comfortable bedrooms alongside a refreshed full bathroom. Hardwood and tile flooring are found throughout the principal living spaces. The finished lower level adds valuable living area with a spacious recreation room, a two-piece bathroom, laundry, and ample storage. The fenced backyard is ideal for relaxation and entertaining, offering a heated inground pool, deck, stone patio, and storage shed. Located in a family-friendly neighbourhood close to parks, schools, shopping, transit, and major amenities including Bayshore Mall, IKEA, Highway 417, and the Queensway Hospital. A terrific opportunity in a convenient central location! (id:43934)
Lot 00 Stan Street
North Stormont, Ontario
OPEN HOUSE HOSTED AT 64 HELEN ST. ~ SUN. FEB. 22 @ 12-2PM. Welcome to the PROVENCE! This beautiful bungalow, to be built by a trusted local builder, in the new subdivison of Countryside Acres in the heart of Crysler. This bungalow offers an open-concept layout, 3 spacious bedrooms, and 2 bathrooms is sure to be inviting and functional. The layout of the kitchen with a center island and breakfast bar offers both storage and a great space for casual dining or entertaining. A primary bedroom with a walk-in closet and en-suite, along with the mudroom and laundry room, adds to the convenience and practicality. With the basement as a blank canvas and a two-car garage with inside entry, there is plenty of potential for customization. Homebuyers have the option to personalize their home with either a sleek modern or cozy farmhouse exterior, ensuring it fits their unique style, offering the perfect blend of country charm and modern amenities. NO AC/APPLIANCES INCLUDED but comes standard with hardwood staircase from main to lower level and eavestrough. (id:43934)
62 Golden Acres Drive
West Lincoln, Ontario
Spacious 1,240 sq. ft. home with attached garage, offering great comfort and functionality inside and out. Features include a bright living space, durable engineered hardwood and vinyl flooring, and plenty of storage solutions. The garage is equipped with modular shelving, a ceiling fan, a 220V digital heater, and a 60-amp breaker line for extra power needs. Outdoors, enjoy a custom stainless steel fire pit and a landscaped yard designed for year-round use, backing onto greenspace for added privacy. Added value comes with extra flooring materials, spare shingles, and additional appliances to support easy maintenance and convenience. A practical home that's ready for everyday living. Garage and home was newly renovated in 2021, roof was replaced in 2020. (id:43934)
12 Bayside Private
Ottawa, Ontario
OPEN HOUSE, SUNDAY MARCH 1ST FROM 2-4PM! UNBEATABLE LOCATION! Renovated Semi-Detached Home tucked away on a private cul-de-sac. Located less than a 4 minute walk to Mooney's Bay Beach and just 20 minutes to downtown Ottawa! Offering 4 bedrooms upstairs, 2.5 bathrooms and a finished basement with garage access into the house. As you step inside you are greeted with high ceilings in the foyer with large windows and upgraded lighting. The 22' living room offers tons of space for hosting friends and family. The kitchen has been tastefully renovated with all white cabinets, custom built ins storage, white quartz countertops and Brand New LG stainless steel appliances (2025). There is also a large breakfast bar with island seating and a separate built in for a coffee station or wine bar. Upstairs offers a spacious primary bedroom with a 3-piece en-suite bath, along with 3 additional bedrooms for guests, kids rooms or a home office set up. The second bathroom is central and offers an upgraded glass shower and upstairs laundry (LG Washer/Dryer 2025). The finished basement makes for a great bonus rec room. Tons of storage located in the basement and garage. Fenced in backyard with a large deck. Quiet community located on a cul-de-sac and Ernie Calcutt Park at the end of the street. Perfect for pet owners or those who want to live close to recreation while being in close proximity to downtown amenities. House renovation includes: All bathrooms, kitchen, flooring and lighting (2025). Brand New Roof with 50 Year Shingles (Dec 2025), Attic Re-Insulated (2026), House Painted (2025), Blinds on all Windows (2025), A/C (2018), Furnace (2022), HWT (2021) Windows (Approx. 2021). Operates like a freehold property on a private road, but registered as a condo. LOW MAINTENANCE FEES - $135/MONTH (Includes snow removal, garbage pick up and road maintenance). (id:43934)
Lot 00 Stan Street
North Stormont, Ontario
Welcome to the NAPA. This beautiful new two-story home, to be built by a trusted local builder, in the new sub-divison of Countryside Acres in the heart of Crysler. With 3 spacious bedrooms and 2.5 baths, this home offers comfort, convenience, and modern living. The open-concept first floor is designed for seamless living, with a large living area flowing into a well-sized kitchen equipped with a large island perfect for casual dining. The dining area offers an ideal space for family meals, with easy access to a back patio, perfect for outdoor gatherings. Homebuyers have the option to personalize their home with either a sleek modern or cozy farmhouse exterior, ensuring it fits their unique style. Situated in a family-friendly neighborhood, this home offers the perfect blend of country charm and modern amenities. NO AC/APPLIANCES INCLUDED but comes standard with hardwood staircase from main to 2nd level and eavestrough. (id:43934)
1140 Spoor Street
Ottawa, Ontario
Brand new End unit town home, sits in a large lot in Copperwood Estate by Claridge Homes, the Woodhall. Main floor welcomed by a bright and inviting Foyer, upgraded hardwood floors, spacious Living / Dining room. Gourmet Kitchen with quartz countertops, large island, stainless steel appliances. The upper floor has 3 generous sized bedrooms; bright and spacious Primary Bedroom with a walk in closet and a luxury 4-piece ensuite, 2 good size secondary bedrooms, second floor laundry room. Great location in Kanata's high tech sector, close to DND Headquarters, Richcraft recreation centre, The Marhes Golf course, shopping centres and schools, easy commute to work and all amenities. Tarion warranty available. Sod will be installed by the Builder. Not to be missed.More than 2100 sqf, vacant; easy to show (id:43934)
501 - 340 Queen Street
Ottawa, Ontario
Welcome to this spacious 875 sq ft condo a perfect fit for couples, young professionals, or savvy investors. This modern 2-bedroom unit features sleek hardwood flooring throughout, a contemporary kitchen with quartz countertops and backsplash, pot lights, and five stainless steel appliances. Enjoy the added convenience of in-unit laundry with a washer and dryer. Located just minutes from Parliament Hill, the Ottawa River, LeBreton Flats, and an array of shops and restaurants, you'll love being at the center of it all. Plus, this building is directly connected to both a grocery store and the LRT, making daily errands and commuting a breeze. Residents enjoy top-tier amenities including 24-hour security, a fitness centre, indoor pool, party lounge, theater room, boardroom, guest suite, and access to an expansive outdoor patio with BBQs ideal for entertaining. Parking is available at an additional cost. Don't miss your chance to own in one of Ottawa's most connected and convenient locations! NO CONDO FEES FOR 2 YEARS! (id:43934)
10 - 290 Cathcart Street
Ottawa, Ontario
Beautiful, light-filled townhome in an exclusive enclave steps from the ByWard Market. This bright, architecturally intriguing home features floating staircases, airy railings, and exceptional natural light across multiple levels. The generous kitchen offers granite countertops, abundant cabinetry, and a lovely window overlooking the private courtyard. The dining room flows effortlessly into the upper and lower levels. A half-level up, the living room impresses with a gas fireplace, built-ins, and patio doors to a large private deck shaded by a mature tree-an unexpected urban retreat. This level also includes a spacious primary bedroom with wide window, full wall of closets, and a stylish bathroom with deep shower. Upstairs are two bright bedrooms with great closets and a full bathroom. The lower level adds a large skylit rec room, laundry room, and ample storage. A rare blend of calm, privacy, and downtown convenience in a beautifully designed home. (id:43934)
1104 Drummond Concession 1 Road
Drummond/north Elmsley, Ontario
Welcome to a home that has been truly loved. Built in 1988 and cherished by only two owners, this exceptional 3+1 bedroom bungalow radiates warmth, care, and pride of ownership at every turn. From the moment you arrive, you'll be captivated by the beautifully landscaped grounds, lush, private, and absolutely stunning-setting the tone for what's inside. Step into a bright and inviting main floor featuring all-new hardwood flooring (2024), a huge living room filled with natural light, and a layout designed for both comfort and connection. You'll find three generous bedrooms, 1.5 beautifully updated bathrooms, and the convenience of main floor laundry. The heart of the home is the renovated kitchen (2025), perfect for gathering, cooking, and creating memories. Just beyond, unwind in the charming three-season sunroom-your personal retreat to enjoy morning coffee, evening sunsets, and everything in between. Downstairs, discover incredible potential with a full in-law suite setup. This level offers a kitchenette area, full bathroom, bedroom, a massive family room with a cozy electric fireplace, plus a pantry/storage room, workshop, and utility room. Ideal for extended family, guests, or multi-generational living. Additional highlights include an attached garage with inside entry and a long list of thoughtful updates: Roof (2008), EcoFlo Septic System (2013), Pressure Tank (2020), Generac Generator (2022), Furnace with Ductwork (2023), and Central Air (2023).This is more than a house, it's a home filled with care, pride of ownership, and timeless appeal. A rare opportunity to own something truly special. (id:43934)
7020 Fallowfield Acres
Ottawa, Ontario
Amazing opportunity to build your dream home or your dream compound and much more out of one of two 10+/- Acre lots. These lots are located west on Fallowfield Road and would make for beautiful lots. Both lots face Fallowfield Road and have easy access. They are within 13 mins to 417 Queensway, 13 mins to Hwy 7, 10 mins to 416 Hwy, 15 mins to Canadian Tire Center, 18 mins to Centrum Mall, 15 mins to Tanger Mall, 18 mins to Kanata Hi tech sector, 28 mins To Downtown, Please do not access the lot without your agent presence. 24 HR Irrevocable on all offers please. (id:43934)
788 Brittanic Road
Ottawa, Ontario
Welcome to this beautifully maintained 2020 built end unit townhome in the highly sought after Blackstone community. This desirable Mattamy Oak End model offers nearly 1,800 sq ft of bright above grade living space, plus approximately 300 sq ft of additional living area in the finished basement rec room, ideal for a home office, gym, or media space. Pride of ownership is evident throughout, with the home kept in pristine like-new condition by its original owners. Numerous upgrades enhance both style and functionality, while the thoughtful layout provides comfortable and versatile living for everyday life. The extra deep lot is a standout feature, offering a large fully fenced backyard, complete with a beautifully landscaped interlock patio, perfect for enjoying those warm summer days. As an end-unit, the home benefits from added privacy and abundant natural light throughout. Located in one of Kanata South's most coveted neighbourhoods, this home is within close proximity to brand new schools, shopping centres, parks, and everyday amenities, making it a convenient and well connected place to call home. A truly turnkey home in an exceptional location. (id:43934)
130 Eric Maloney Way
Ottawa, Ontario
An elegant touch of Tartan design graces this immaculate townhome in Findlay Creek. The home features an open-concept kitchen and dining area, complete with granite countertops, stainless steel appliances, and bright floor-to-ceiling picture windows. Engineered hardwood flows throughout, complemented by stylish flooring choices including hardwood, ceramic tile, and carpet over softwood.Step outside to a fully fenced backyard, perfect for enjoying the sunshine. Upstairs, find three generously sized bedrooms, a luxurious ensuite bathroom, and convenient second-floor laundry. The lower level offers a cozy recreation room with a gas-burning fireplace, alongside ample extra storage in the basement and furnace room.Additional highlights include a HEPA system for the whole home. With major amenities within walking distance, this home combines luxury with everyday convenience. (id:43934)
3 Cheyenne Trail
Augusta, Ontario
Located just 10 minutes from Brockville in the highly desirable country subdivision of Algonquin, North Augusta, this beautifully 3BR/4BTH home offers over 2,000 sq. ft. of fully finished living space on a generous 211 ft x 224.93 ft lot with no rear neighbours ensuring exceptional privacy and a peaceful, scenic setting. The main floor showcases tastefully updated hardwood & ceramic tile flooring, creating a warm and elegant atmosphere throughout. The updated kitchen features granite countertops, a double Granite sink, a tile backsplash, a new stove, and a stylish centre island, flowing seamlessly into a cozy family room with a gas fireplace. A separate formal living room provides additional space to relax or entertain, while a renovated powder room and a convenient laundry area enhance everyday functionality. A dedicated dining room completes the layout, ideal for family meals or entertaining guests. Upstairs, the spacious primary suite includes a walk-in closet and a private ensuite with a newly tiled shower, underfloor heating, updated fixtures, and fresh décor. The renovated family bathroom also offers heated tile flooring and modern finishes. The fully finished, carpet-free basement provides a large recreation room, a newly built office or gym space, a functional 3-piece bathroom, and ample storage in the furnace room. Step outside to a generous deck and enjoy summer days in the 27' above-ground pool. The expansive yard is a true retreat, featuring a productive crabapple tree, two apple trees, raspberry canes, and established rhubarb plants. Garden enthusiasts will appreciate the fenced-in raised herb and vegetable beds, along with a bee-friendly wildflower garden. Families will love the charming children's playhouse with swings and a slide. Additional outdoor highlights include wooden staging for summer potted plants and hanging baskets, and a hardstanding parking area next to a large Amish shed. Located just 400 metres from Dixons General Store and Café! (id:43934)
6793 Breanna Cardill Street
Ottawa, Ontario
AFFORDABLE LUXURY: Deceivingly spacious beautiful home in Shadow Ridge 3+2 Bedroorms Finished Basement. Double door front entrance opens up to a lovely foyer with direct access to oversized garage & bath. Rich hardwood starts in the spacious living room & extends throughout main lvl. Gorgeous open-concept versatile space! Tons of light & detailed finishes incl'd 9' ceilings. Flooring: Tile, Hardwood. Dining rm has a gas fireplace (could also be used as family rm as there is roomy eating area next to kitchen). Gorgeous, bright kitchen with granite counters & tile flooring. Large island with sink looking over dining room is the perfect setup for entertainment! Spacious master suite with stunning 5 piece ensuite & large bright walk-in closet with window. 2nd bdrm also has walk-in closet & beautiful oversized windows; the perfect luxurious guest suite!Laundry rm is conveniently located on 2nd level. (id:43934)
650 Fisher Street
North Grenville, Ontario
Welcome to this nearly new (2024), beautifully maintained property by eQ Homes, located in the coveted eQuinelle Golf Course Community! Set on an oversized 6,200+ sq. ft. lot, this 4-bedroom semi-detached home offers a perfect blend of comfort, quality, and modern lifestyle living. Your main living area is warm and welcoming with a gas fireplace, while the spectacularly designed kitchen features granite countertops and a spacious pantry, perfect for everyday living and entertaining. The second level of your home boasts a large primary bedroom with an elegant ensuite, along with three additional bedrooms. The added luxury of upstairs laundry and the potential for a home office further enhances the appeal of this design, making it a thoughtful choice for modern living. Step outside to your private backyard retreat complete with a sleek interlock patio, new gazebo, and oversized yard ideal for letting the kids run while you relax or host guests. Additional features include retractable screens on both the front and back doors, enhancing airflow and seasonal comfort. The basement offers you excellent future potential with a 3-piece bathroom rough-in already in place. Practical upgrades include a water softening system, essential for the area's hard water, and a reverse osmosis filtration system for clean, great-tasting drinking water. Buyer Bonus Offering: The sellers are offering to cover the initial $1500(+tax) registration fee at the eQ Resident's Club! Enjoy the different activities (Billiards, Tennis, Swimming), fitness classes (Aqua Fitness, Pilates, Yoga), and special events (Holiday Parties, Trivia Nights) the Resident's Club has to offer. Don't miss this exceptional opportunity and book your showing today! (id:43934)
2298 James Craig Street
Ottawa, Ontario
Versatile 5-bedroom bungalow with a separate in-law suite on a private, nature-filled 0.5-acre lot, just minutes from the city. Set on a large, tree-lined property with a peaceful creek backdrop, this home offers the perfect blend of country charm and flexible living. The main level features 3 bedrooms, hardwood floors, a bright open living and dining area with fireplace, and an updated kitchen with both front and side entrances. The spacious primary suite is set in its own private wing and feels like a retreat, complete with a sitting area, fireplace, and direct access to the yard. The fully finished lower level includes a separate-entrance 2-bedroom in-law suite with its own kitchen, bathroom, laundry, and living space - ideal for multigenerational living, extended family, co-ownership, guests, or potential short-term rental use. Enjoy the outdoors with a deck overlooking nature, an attached garage, two storage sheds, and a new roof (2024). A rare opportunity for buyers seeking space, privacy, and flexible living options in a peaceful setting close to urban conveniences. (id:43934)
Lot 1521
Ottawa, Ontario
This is your opportunity to be the first to live in this townhome located in Wateridge Village, built by Mattamy Homes! This Energy Star-certified Rockcliffe model home has 2,015 sq. ft. and will be ready for January 2027 occupancy. The ground level features a welcoming foyer, direct access to the 2-car attached garage, a mudroom with laundry facilities, and a dedicated home office space with the option to be finished as a guest suite with a walk-in closet and 3-piece ensuite. The second level, finished with engineered hardwood flooring throughout, houses the main living spaces, including a powder room, a front-facing great room, and a rear-facing family room with access to the large terrace. The galley kitchen features quartz countertops, and you have the option to upgrade it to an alternative, open layout with a pantry. The dedicated living quarters are on the third level and feature a spacious primary bedroom with a walk-in closet and a 4-piece ensuite bath, along with two additional bedrooms and a full bathroom. Additional highlights include 9' ceilings on the ground level, a smart home thermostat and front door lock, an on-demand hot water tank, and Tarion warranty coverage through the builder. Located close to the Montford Hospital, the Ottawa River pathways, multiple parks, schools, public transit, and community amenities, this pre-construction opportunity offers the chance to secure a brand-new home in one of Ottawa's most anticipated master-planned neighbourhoods. BONUS: $15,000 Design Credit. (id:43934)
634 Moorpark Avenue
Ottawa, Ontario
Spacious Clean and Modern Best Describes this 2500sq ft of Living Space Semi-Detached By Tartan, The White Cedar Is 2nd Largest Model In This Series. Ideal Family Home With Large Tile Foyer With Access to 2-Pc Bath And Access To Garage. Oversized Dining Room Will Accommodate Large Family Gatherings, As Per Builders Plan Current Sitting Area Is Ideal Office Space. Spacious Bright Living Room with Gas Fireplace. Kitchen Has Rich Cabinetry Decorative Backsplash Equipped With New Fridge And Stove, Open To Dinette With Access To Backyard. Main Level Is Maple Hardwood. Upper Level Has Open Concept Loft Ideal Teen Retreat Or Study. Spacious Master Has Luxury Ensuite, Walk-in Closet as Well Separate Closet Area, 2 Additional Bedrooms Are Also Oversized With Ample Closet Space. Upper Level Laundry With Room To Fold Clothes Without Standing In Hallway. Kids 4-pc Bath Complete This Level. New Luxury Laminate Throughout Upper Level. Lower Level Has Family Sized Recroom With Oversized Windows As Well A New 2-pc Bathroom With Rough-in For Shower. Abundant Storage In Utility Room As Well As Under Foyer. Above Grade is Approx 2,000Sq Ft. Fenced Backyard. All Of This Within Walking Distance To Schools Transit and Big Box Shopping On A Family Friendly Street (id:43934)
15765 Manning Road
South Stormont, Ontario
Stunning Custom-Built Home in the Heart of Long Sault! Welcome to this beautifully crafted home, perfectly situated on a quiet country road with no rear neighbors, just open pastures and scenic fields. From the moment you arrive, the newly paved driveway and 2 car garage set the tone for quality and comfort. Step into the grand foyer and be welcomed upstairs to an open-concept living space featuring a bright living room, dining area, and a stylish kitchen with a large island perfect for family gatherings and entertaining. Enjoy BBQ and morning coffees off the rear covered deck. The main level offers two oversized bedrooms and a 3-piece bathroom, while the private upper level is dedicated to the master retreat, complete with cathedral ceilings, a spacious en-suite, an oversized walk in closet and sweeping views of the St. Lawrence River through large sun-filled windows. Downstairs, the basement features two additional bedrooms and a generous rec room, ready for your finishing touches and an ideal hangout space for kids or teens. With its thoughtful layout, scenic location, and space for the whole family, this is truly a must-see home. (id:43934)
Lot 69 Drummond Concession 5b Road
Drummond/north Elmsley, Ontario
*This house/building is not built or is under construction. Images of a similar model are provided* Top Selling Jackson Homes Entry Level Pinehouse model with 3 bedrooms, 2 baths and split entryway to be built on stunning 1.7 acre, partially treed lot just minutes from Perth and Carleton Place, and under 30 minutes to Kanata, with an easy commute to the city. Enjoy the open concept design in living/dining /kitchen area with custom cabinets from Laurysen Kitchens. Generous bedrooms, with the Primary featuring a full 4pc Ensuite with one piece tub. Vinyl tile flooring in baths and entry. Large entry/foyer with inside garage entry, and door to the backyard leading to a privet ground level deck. Attached double car garage (20x 20). The lower level awaits your own personal design ideas for future living space. The Buyer can choose all their own custom fnishing with our own design team. (id:43934)
108 Jade Street
Clarence-Rockland, Ontario
Set on a peaceful cul-de-sac in the heart of Morris Village, this beautifully composed four-bedroom residence blends timeless architectural detail w/warm, functional living across three thoughtfully finished levels. A stone-accented façade, covered veranda, & double-wide driveway create a welcoming streetscape, while twin garage doors w/window detail & a transom-topped entry introduce the refined character carried throughout the home. Inside, a ceramic tiled foyer opens to elegant principal rooms defined by nine-foot ceilings, crown moulding, hardwood flooring, & oversized transom windows that invite natural light to move gracefully through the space. The living room centres on a gas fireplace w/architectural mantle & flows seamlessly into a well-appointed eat-in kitchen designed for both gathering & everyday ease. A central island, decorative mouldings, tile backsplash, pot lighting, & patio door connection to a vaulted sunroom w/electric fireplace create a natural extension of indoor living toward the private rear garden. A rear hallway offers pantry storage, powder room, & inside access to the double garage. An open staircase w/oak railings leads to a light-filled second level featuring a serene primary retreat w/walk in closet & a refined four-piece ensuite. Three additional bedrooms, including one suited to a nursery or home office, share a well-finished main bath, while a dedicated laundry area adds convenience. The finished lower level provides a versatile recreation space w/wide plank flooring, generous windows, & integrated lighting, ideal for media, fitness, or play, along w/seasonal storage & a separate utility room w/soaker sink. Outdoors, a fenced east-facing yard & elevated barbecue deck create a quiet setting for morning light & relaxed evening gatherings. This home offers refined suburban living within a calm, family-oriented community. 24-hour irrevocable on all offers. (id:43934)
974 Kilbirnie Drive
Ottawa, Ontario
Welcome to this beautifully maintained townhouse offering 2,084 Sqft of modern living space in a highly desirable, family-friendly neighborhood. The open-concept main floor features hardwood flooring, a chefs kitchen with an oversized island, stainless steel appliances (including a brand-new dishwasher), and a walk-in pantry with exceptional storage. The spacious living and dining areas flow seamlessly, perfect for both everyday living and entertaining. Upstairs, you'll find three generous bedrooms, including a bright primary suite with a walk-in closet and stylish ensuite. A convenient laundry room and full bath complete the second floor. The finished basement offers a large recreation room and a two-piece bathroom ideal for movie nights, a playroom, or a home gym. Step outside to a fully fenced backyard with no direct rear neighbors, backing onto St. Benedict School. The yard provides both privacy and open views, with a quiet setting on evenings and weekends, making it ideal for family enjoyment. Perfectly located across from Wazoson Public School and minutes from parks, shopping, and transit, this home combines space, style, and an unbeatable location. Don't miss out on this fantastic opportunity! (id:43934)

