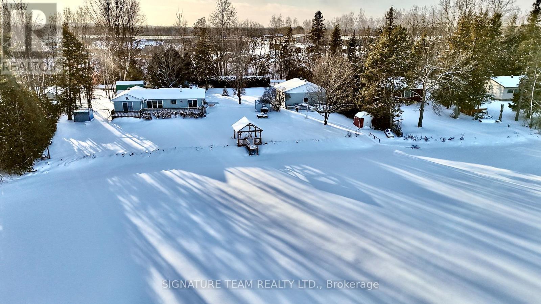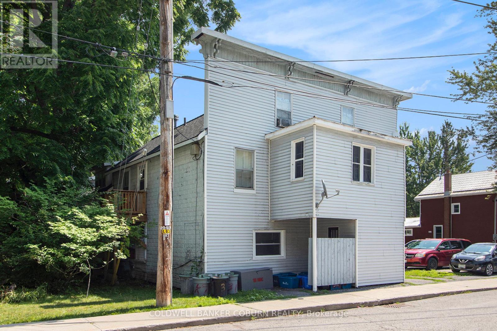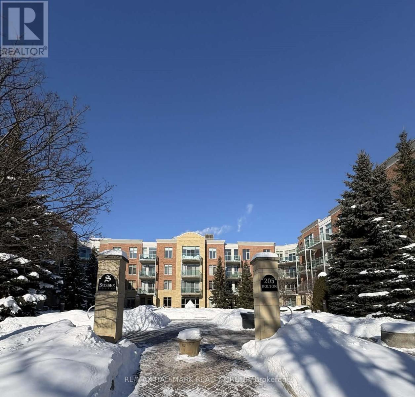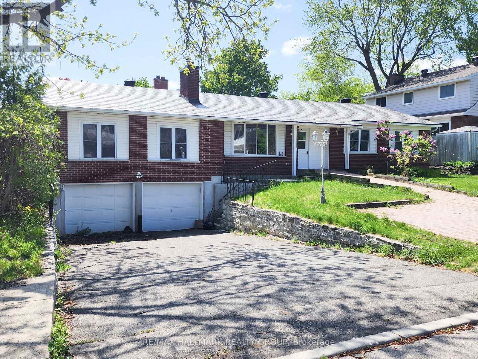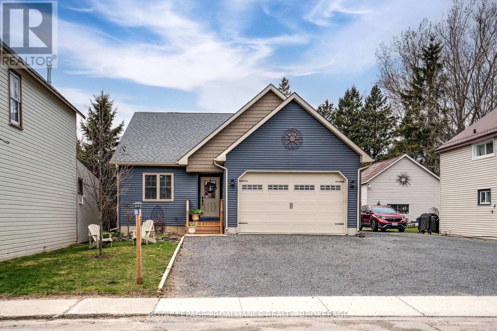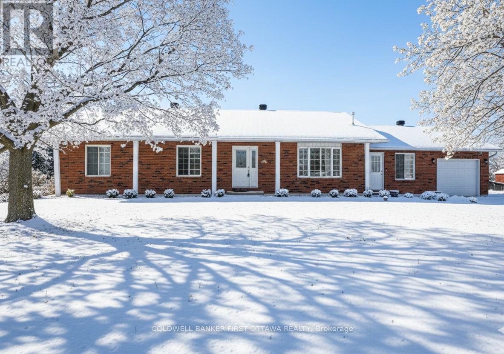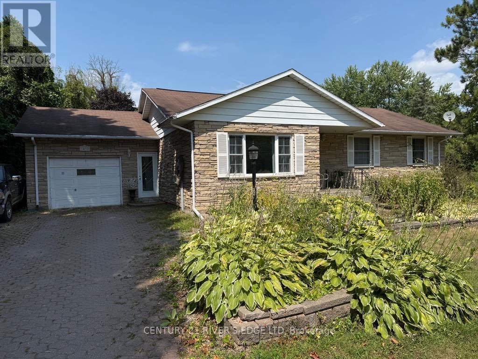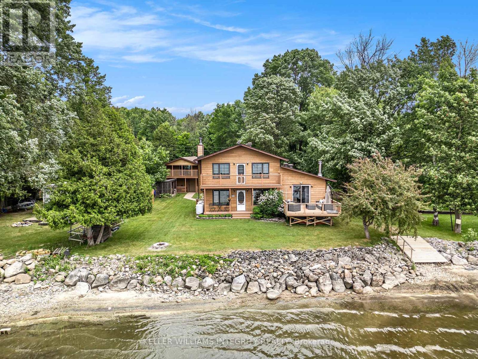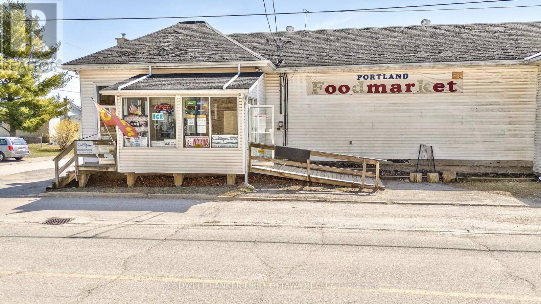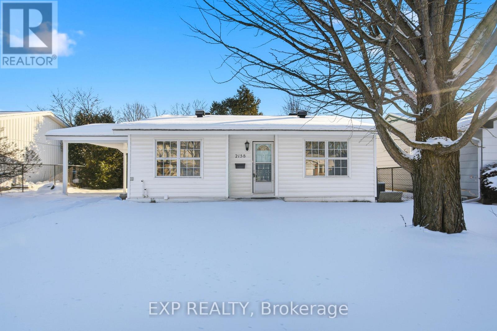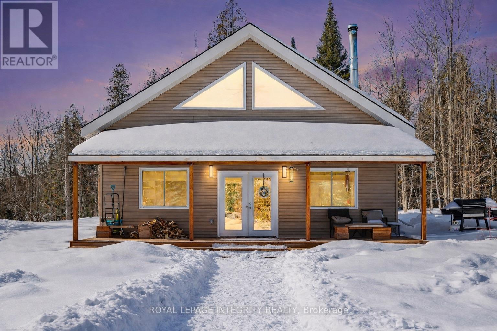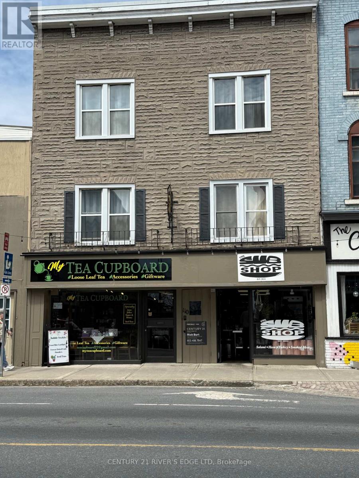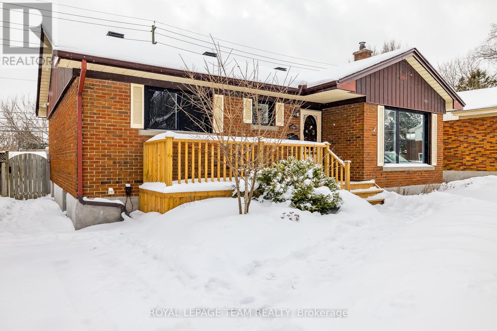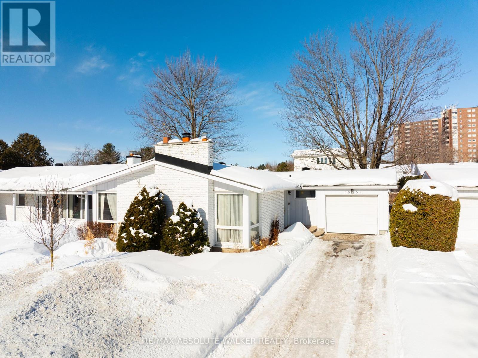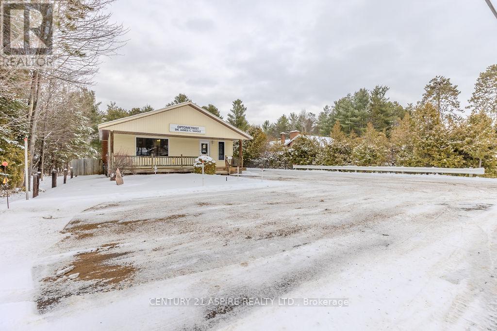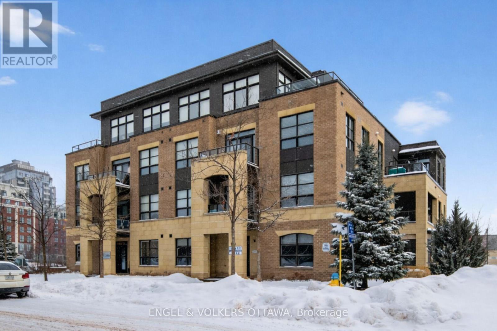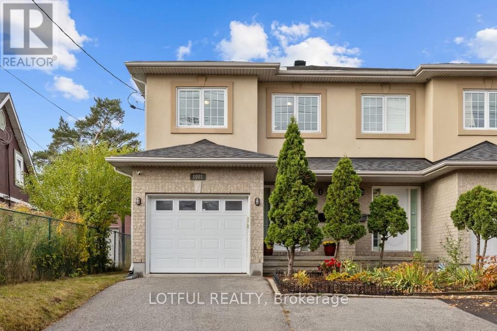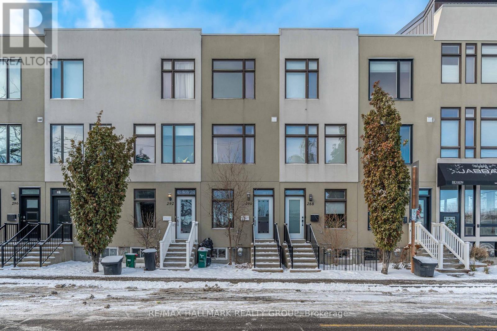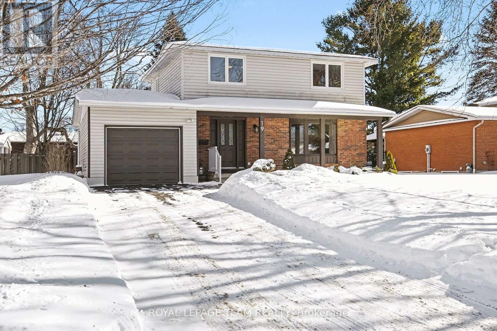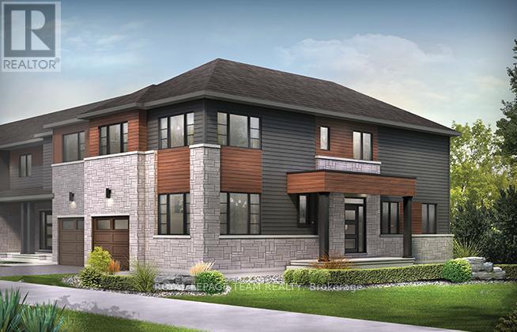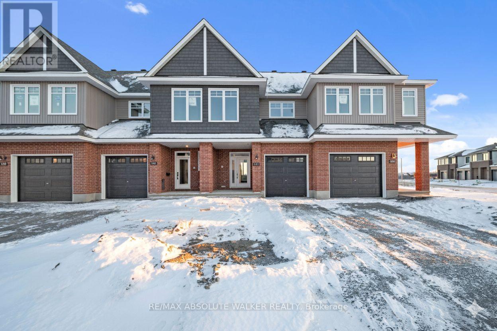We are here to answer any question about a listing and to facilitate viewing a property.
347 Black Point Road
North Algona Wilberforce, Ontario
Spectacular year around home on Golden Lake with incredible eastern views over the lake with a beautiful backdrop of the hills in the distance. The property is a gentle slope to the waterfront with a large double wide 199 foot lot. A sandy, hard lake bottom with no weeds in front. Dock system included along with a lakeside deck/gazebo. Space to launch a boat from the property as well. This 3 bedroom home features a bright living room with an abundance of natural light, a view of the lake and a cozy wood fireplace. The open concept kitchen/dining area is another great room overlooking the lake. Features a functional island, an abundance of cupboards and updated appliances. The primary bedroom is currently being used as a living room and could easily be converted back to a fantastic bedroom with a large closet and private entrance onto the expansive deck overlooking the lake. 2 more bedrooms and a full bathroom are all on the main level. Home is serviced by a drilled well and septic system. You have a massive 900 square foot garage with plenty of room for the toys and vehicles. An additional 2 storey bunkie with hydro provides additional space for guests to stay. Another garage is located at the second entrance with more vehicle storage space. 2 more sheds wrap up the abundance of storage space offered here. All the buildings have a metal roof. The yard also has a children play area and horse shoe pits. All of this located on a municipal maintained road. Come live the good life on Golden Lake! (id:43934)
73 King Street
North Dundas, Ontario
Investment opportunity in the heart of Chesterville. This 10-unit apartment building is centrally located in a well-established community, ideally positioned between Ottawa, Cornwall, and Brockville.The property offers a recently installed metal roof, coin-operated laundry, and ample on-site parking. The units feature a variety of layouts and present a clear opportunity for value-add improvements. With a long history of stable, long-term tenants, the building provides reliable income with upside potential through updates. A strong option for investors seeking an income-producing property with future growth potential in a market with consistent rental demand. (id:43934)
401 - 205 Bolton Street
Ottawa, Ontario
Nestled in the heart of Ottawa's historic Byward Market, this inviting 2 bedroom, 2 bathroom condo apartment on the 4th floor offers the perfect balance of vibrant city living and private retreat. Located just steps from the Market's renowned shops, cafés, restaurants, and cultural hotspots, this home places you at the center of one of Ottawa's most dynamic neighbourhoods. The thoughtfully designed layout features comfortable, well proportioned living spaces ideal for both everyday living and entertaining. Situated on the fourth floor, the condo enjoys a sense of elevation and separation from the street below, while natural light enhances the warm, welcoming atmosphere throughout. Two generously sized bedrooms plus a den, which features a murphy bed, provide flexibility for professionals, guests, or a home office, complemented by two full bathrooms for added comfort and convenience. Also included is underground parking and storage space. Whether you're starting your morning with a coffee at a nearby café, enjoying a stroll along the Rideau Canal, or heading out for an evening in the Market, this condo offers an exceptional urban lifestyle with unmatched walkability. Combining location, comfort, and convenience, this 4th floor Byward Market residence is an outstanding opportunity to live in one of Ottawa's most sought after communities. Building amenities include gym, party room and rooftop patio with BBQs as well as bike racks available in the garage. (id:43934)
14 Roberta Crescent
Ottawa, Ontario
Property needs TLC. Spacious 4+2 Bedroom Bungalow with In-Law Suite and a Rare 2-Car Garage in Barrhaven. Nestled in a desirable Barrhaven neighborhood, this charming bungalow sits on a private 73' x 90' lot. The spacious ceramic-tiled foyer leads into a bright family room featuring a stunning brick wood-burning fireplace. Hardwood flooring, soaring vaulted ceilings, and large windows fill the home with natural light. The generous dining area flows into a spacious kitchen with cherry cabinetry, ample counter space, a glass backsplash, and stainless steel appliances. The primary bedroom boasts oversized windows and a wall of closets, complemented by three additional well-sized bedrooms. The full bathroom includes a jacuzzi tub and an in-unit washer and dryer. A separate entrance leads to the fully finished lower level, which includes two bedrooms, a full bathroom, and a laundry room. The home includes two electrical panels, one for each unit ideal for multigenerational living or rental income. The Main floor unit was previously rented for $2600 and is now vacant. Tenants on the lower unit are on a month-to-month lease at $1,600/month. Additional highlights include a metal roof (2019). A fantastic investment opportunity in a sought-after location! Great Opportunity for an Investor! Photos were taken prior to the current tenants moving in. Property needs TLC. (id:43934)
1086 Prince Street
Lansdowne Village, Ontario
Welcome to this charming 3-bedroom, 2.5-bathroom home nestled in the heart of the village of Lansdowne. Built in 2019, this thoughtfully designed home blends quality craftsmanship with timeless charm. Step inside to an inviting open-concept main floor featuring vaulted ceilings in the spacious living room, a stunning kitchen with a large island, and a convenient dining area perfect for everyday living and entertaining. The living room features a pellet stove that not only provides ambiance but a beautiful focal point for the home. Just off the living room, enjoy the cozy sun-room that opens to the back deck complete with a gazebo, ideal for relaxing or hosting. The home has a generous amount of storage including a walk-in pantry and a large mudroom with extra cupboards. The primary bedroom is a peaceful retreat with a walk-in closet, private vanity room, and a luxurious ensuite with a double vanity. The fully finished basement has another bedroom, a half bathroom, a large family room perfect for movie nights as well as a bar area. There is also an extra storage room as well as a full utility room. Outside, enjoy your own private oasis with an in-ground heated saltwater pool. The home also has an attached 1.5 car garage. This property is a perfect blend of comfort, style and functionality - ready to welcome its next owners. (id:43934)
467 Lake Eloida Road
Elizabethtown-Kitley, Ontario
Attractive, curb-appeal, brick bungalow with attached single garage plus, detached garage-workshop. Picturesque setting for the 4+1 bedroom, 2.5 bathroom home on 3.5 acres that backs on quiet river for kayaking and canoeing. Inside, you have light-filled living spaces with pleasing décor and hardwood flooring. Welcoming front foyer offers big double closet and room for sitting bench. Comfortable living room has cast-iron Harman pellet stove on slate hearth and big bay window that allows natural light to flow throughout. Dining room open to living room and kitchen with patio doors to extra-large deck for outdoor living. White bright kitchen features coffee nook, built-in comer cabinet and display cabinetry. Laundry room has 2022 washer, 2022 dryer and convenient storage cupboards. Sunny primary bedroom includes two walk-in closets. Two other good-sized bedrooms that also have walk-in closets. Main 5-pc bathroom has two-sink vanity and large shower with seat. Added bonus is room with attached powder room and an outside door, for another bedroom - or possible office and studio. Lower level updated in 2022, including family room with pellet stove, rec room, fourth bedroom, two flex rooms and 4-pc bathroom plus lots of storage space. Attached garage has two entries, one on main floor and one on lower level. Detached insulated garage-workshop has 100 amps. Backyard ideal for staycations with covered tiered deck, 2023 Jacuzzi hot tub and 24 ft above-ground pool. Plus, unique silo gazebo for quiet relaxation or fun get-togethers with friends. You also have chicken coop, garden shed and room to garden or play. Then, there's the river for kayaking; kayak and canoe are included. Auto connected 2020 Generac. Hi-speed and cell service. On paved township maintained road. Just two minutes to Bellamy Lake and its boat launch. 20 mins to Brockville or 15 mins to Smiths Falls (id:43934)
206 Old Pakenham Road
Ottawa, Ontario
Charming Log Home Retreat on the Ottawa Snye - Fitzroy Harbour! Escape to the tranquility of this stunning log home, nestled on a peaceful dead-end road in the heart of Fitzroy Harbour. Crafted from majestic first-growth logs, this home blends rustic elegance with serene natural beauty. Enjoy complete privacy while the Ottawa Snye River flows gracefully past your backyard - perfect for morning coffees on the deck or evening relaxing under the sunset. Inside, the open-concept main floor offers approximately 1,400 sq ft of warm, inviting living space with two +one bedrooms, a full bath, and panoramic views of the surrounding landscape. The finished lower level provides a versatile space for relaxation, hobbies, guests, or a home office complete with an additional full bath. Step outside to your spacious back deck - ideal for entertaining or simply unwinding in nature. This is more than a home - it's a lifestyle. Enjoy a vibrant rural community with a local store (with LCBO outlet), churches, St. Michael's Elementary School, and a active community centre just a short stroll away. Fitzroy Provincial Park is also nearby for even more outdoor adventure. Weather you seeking a peaceful year-round residence or a weekend escape, this rare offering combines character, comfort, and connection to nature. Welcome to Fitzroy Harbour - where riverfront living meets community charm. (id:43934)
458 River Road
Ottawa, Ontario
A Rare Urban Retreat with Endless Development Potential! Nestled on 1.3 acres of picturesque land, this unique property offers the perfect blend of tranquility and convenience. Located just 6 minutes from the LRT & Riverside South Town Centre, 10 minutes from YOW airport, and mere steps from the scenic Rideau River, this is a prime opportunity for investors, developers, or those looking for a peaceful escape close to the city. Cute two-bedroom bungalow features a formal living room with a warm gas fireplace, a separate dining room that flows into a character-filled kitchen with Tudor beams and beautiful skylights. Two generously sized bedrooms and a full bathroom complete the layout. Offered AS-IS, WHERE-IS. (id:43934)
1432 County Rd 2 Road
Elizabethtown-Kitley, Ontario
Country living 2 minutes from downtown Brockville. This home offers three generously sized bedroom, primary bedroom with ensuite 3 pc bathroom perfectly situated on just over 3 acres offering space, privacy and versatility for a variety of lifestyles. The attached single car garage with walk in to the kitchen offers convenience, while the detached 2-3 car 20'x40' garage/workshop provides lots of room for projects, hobbies or extra storage. At the back of the property you will find a 30'x30' barn ideal for animals, equipment or creative use. The private backyard is a true retreat, complete with an inground pool. Whether you're seeking room for your toys, space for your hobbies or a quiet escape, this property delivers it all. (id:43934)
501 Stewart Lane
Lanark Highlands, Ontario
Price IMPROVED: $699,000!! Welcome to 501 Stewart Lane located on the serene Dalhousie Lake. You have breathtaking views of the lake from both levels of this incredible home. Enjoy outdoor dining on the 16'x16' deck, perfect for large gatherings, or sit and unwind after a long day with a cool drink and enjoy the refreshing breeze off the water and beautiful sunsets. As you enter the home, you are welcomed into the open concept kitchen & dining areas. The warmth of the dining area invites you in with its cozy woodstove for cooler nights. The dining area also provides access to a covered deck that overlooks the lake. The kitchen has loads of storage and plenty of counter space as well as SS appliances. Adjacent to the kitchen is the generously sized living room with sliding doors to the oversized deck overlooking the water and a smaller deck overlooking the backyard. In addition, you have a well-appointed 3 pc bath on the main level. Upstairs, you have the primary bedroom with access to the balcony, where again you have views of the lake. You have 2 additional bedrooms on this level as well as a tastefully updated 4 pc bath with laundry. The lower level is home to a large family room that has a Murphy bed for when you have extra guests. You also have a huge utility/storage area and a walk-out. Outside, there is a handy self-contained outdoor shower with both hot & cold water. The one-car garage has a loft that could be utilized as a home office or a possible rental - garage & loft has hydro & is fully insulated. There is also a balcony for the loft, which also provides views of the water. The property comes with a boat ramp so you can cruise the lake. If you are looking for that exceptional property on the water, then welcome home. (id:43934)
2055 Riverside Drive
Ottawa, Ontario
Attention Developers or Anyone Looking to Build a Dream Home! Build your dream home on Riverside Drive with stunning water views and balconies. This prime location boasts proximity to The Riverside and General Hospitals, and CHEO, with quick access to Vanier Parkway. The design of this home is truly exceptional. It includes a custom kitchen with high-end finishes, perfect for both everyday living and entertaining. A spa-like retreat awaits you in the master suite, designed to provide ultimate relaxation with luxurious details. The great room offers a cozy, inviting space, ideal for gathering with family and friends. This property is sold as a package and is permit-ready, making it perfect for construction this Spring. ALSO ZONED FOR 6 UNIT BUILDING. (id:43934)
28 Colborne Street
Rideau Lakes, Ontario
Grocery store with 10,500 sq ft and exposure on three roads. This store is located in the popular tourist destination of Portland Village, on shores of Big Rideau Lake with attractions such as swimming beaches, boat launches, houseboat rentals, Conservation Area and restaurants. The store has high visibility and signage on busy Hwy 15 that is major traffic route. Inside is 4,500sf grocery section plus deli, bakery, offices, loading dock and basement storage areas. Store also has half an acre, to grow your own produce. Fully equipped with all that you need to operate a one-stop shop, with large prep areas and lotto sales. All equipment included. Opportunity to improve profits with modernizing and increasing sales of local crafts, specialties and gourmet items. Electrical panels 1000 amps. Plenty of street parking available. Zoning is Local Commercial which allows for many uses. A gem with immense business potential, especially since nearest grocery store competitor is 15 min drive away. (id:43934)
2158 Fillmore Crescent
Ottawa, Ontario
Welcome to 2158 Fillmore Crescent, a fully renovated, move-in-ready detached home located on a quiet crescent in the heart of Beacon Hill North. Fully updated this year from top to bottom, this home offers the look and feel of a brand-new property with modern finishes and quality workmanship throughout. Updates include: 1 new 3 piece bathroom added and city inspected, 1 bathroom renovated, New kitchen, New floors, New baseboard, Panel upgrade, Electrical receptacles and switches upgraded, New doors, New trim, New kitchen with quartz countertops, New dishwasher, New soffit and fascia, New driveway, New light fixtures and pot lights, New paint. The windows are less than five years old and the roof is less than fifteen years old, providing peace of mind for years to come. The unfinished basement presents excellent potential for future development. Ideally situated close to parks, shopping, schools, and public transit, this location offers outstanding convenience. Nearby OC Transpo routes make commuting easy, while families will appreciate proximity to highly regarded schools, including Colonel By Secondary School (IB program), local elementary schools, and French and Catholic options. This is a rare opportunity to own a fully renovated home in a mature, family-friendly neighbourhood, with over 100k in renovations, this home is perfect for those looking for move in ready! (id:43934)
154 Proulx Lane
Lanark Highlands, Ontario
Set on approximately 25 acres of beautifully treed land with an incredible ~1,000 feet of frontage along the Clyde River, this one-of-a-kind 2021 build property offers a rare opportunity to live fully OFF GRID without giving up modern comforts. Designed with complete self-sufficiency in mind, the property is fully solar powered with Sol-Ark panels, brand-new top-of-the-line solar batteries, a gas generator for backup, propane, and a wood stove, ensuring comfort and reliability year-round. Every detail was carefully planned to create a true off-grid paradise, while still enjoying high-speed internet, doorstep Amazon deliveries and a quick 20 minute drive to Perth or Carleton Place for everyday amenities, Life here is about slowing down and reconnecting with nature, from watching the sunrise off the back deck to walking the trails throughout the property, tending the perennial gardens, gathering around bonfires while listening to owls, spotting deer, foxes, and rabbits, kayaking and fishing on the Clyde River, skating in winter, snowmobiling, and enjoying breathtaking stargazing and northern lights. The home features two main-floor bedrooms, a full bathroom, and a flexible den or storage room, perfect for everyday living or guests. Upstairs, a massive open loft serves as a third bedroom or expansive family room, easily accommodating a king-sized bed and TV area with a large sectional. The loft also includes a half bathroom with ample space to add a tub or shower if desired, and opens onto a second-storey deck facing true west, offering some of the most spectacular sunset views imaginable, with stairs leading directly down to the ground below. Driving down Proulx Road feels like entering a special place, with mature trees and natural landscaping that evoke the calm of a national park. This property truly offers the best of all worlds: peace, privacy, sustainability, and convenience. (id:43934)
108-112 King Street W
Brockville, Ontario
Attention Investors or those looking to start a portfolio. Prime downtown location. Please Give consideration to 108-110-112 King St West together with 13 Buell Lane. Well established and well maintained. Building Offers 2 - street level store front commercial units both occupied with leases. A 2-bedroom + den 2- level apartment, a 1 bedroom 2nd level Apartment both occupied with leases. Also an additional Storage area on the top floor that was once a bachelor unit and can be restored to that for additional income. 13 Buell Lane is a stand alone house with 2 bedrooms and a carport and is also occupied and month to month. Current gross operating income is $61452.00. Tenants pay all their own utilities. Paved parking is available for 2 commercial units and the 2-level 2-bedroom unit. Full information about the property is available upon request. HST will be in addition to. Owners have upgraded and updated the interior, and exterior of this building and leaves little to do for a new owner. (id:43934)
2740 Moncton Road
Ottawa, Ontario
Charming and beautifully updated, this brick bungalow is situated on a serene, tree-lined street in a family-oriented neighborhood, offering the perfect blend of space for entertaining and cozy family life. The home with hardwood floors natural light throughout the spacious layout. The dining and kitchen area, complete with a pantry, provides seamless walk-out access to new, tiered decks, a patio, and a fenced yard, ideal for outdoor enjoyment. The lower level offers incredible versatility, featuring a family room, computer nook, bedroom, and deluxe bathroom, and is uniquely primed for conversion into an independent rental unit or in-law suite thanks to the existing potential for a separate entrance. In excellent overall condition and conveniently located near schools and transit, this property is a must-see for families and investors alike. (id:43934)
1851 Burfield Avenue
Ottawa, Ontario
Proudly owned by the same family for 55 years, this welcoming and charming home has been lovingly maintained and is ready for its next chapter. Situated in a wonderful family-oriented neighbourhood known for its strong sense of community. Formal principal rooms with hardwood floors provide an elegant setting for everyday living and entertaining, while the cozy wood-burning fireplace anchors the living space, perfect for relaxing evenings at home. The kitchen offers side access to the backyard, ideal for entertaining or daily convenience. Three bedrooms, including a primary bedroom with a convenient 2-piece ensuite and a beautiful bay window that fills the space with natural light and one of the secondary bedrooms also showcases a lovely bay window, adding character and brightness. A full family bathroom completes the main level. The finished lower level expands the living space with a spacious rec room making an ideal space perfect for a play area, or hobbies, along with a bonus 2-piece bathroom and ample storage. Step outside to enjoy the inviting backyard, complete with a deck that creates the perfect outdoor summer setting for entertaining, relaxing, or enjoying time with family and friends. The backyard can also be accessed through a door in the second bedroom, offering added flexibility. Full of warmth, character, and potential, this is a rare opportunity to own a truly well-cared-for home in an established and welcoming neighbourhood. Some photos are virtually staged. (id:43934)
2889 Petawawa Boulevard
Petawawa, Ontario
Vacant, Versatile & Ready for Your Vision! Prime Commercial Opportunity on Over Half an Acre . Discover a well-built, meticulously maintained commercial property offering endless potential in a highly desirable location. The main floor features three versatile office spaces, a welcoming reception and waiting area, a convenient staff room, and a bathroom-ideal for a wide range of professional uses. The spacious basement is already roughed in and ready for you to bring your vision to life, whether for expanded office space, storage, or future development, providing even more flexibility and potential. With just over half an acre of land, this property provides excellent visibility, ample parking and endless possibilities to create a space where your business dreams come true. A must-see for professionals and investors alike. (id:43934)
401 - 399 Bayrose Drive W
Ottawa, Ontario
Luxury condo living in a great location, just steps from shopping, restaurants, transit, a movie theatre and more. At almost 1800 square feet, this bright and spacious corner unit penthouse in Barrhaven overlooks a park and features a huge open-concept living/dining/kitchen. A rare find, always in demand and available for resale for the very first time. The size and privacy of this unit offers the feeling of a single family dwelling with a large terrace, providing abundant outdoor space facing the park. A hallway separates the bedrooms from the main living space. The primary bedroom with walk-in closet and five piece ensuite provides a tranquil retreat. A bight second bedroom features abundant storage and a windowed third room could serve as a guest room, den or home office. Laundry in-suite and a a second full bathroom. Hardwood floors and motorized blinds throughout. New washer and dryer, gas fireplace in Living Room and ground-floor garage with locker. Elevator-accessible building. Whether you're an empty nester not willing to compromise on space, or a professional interested in hassle-free living, this unique condo offers the comforts of home with the lifestyle you're looking for. Measurements approximate. (id:43934)
1008 Pinecrest Road
Ottawa, Ontario
Beautiful and well-maintained bright, spacious and full of character 3+1 bedroom, 3.5 bathroom semi-detached home with a single attached garage and 4-car driveway, built in 2005 and ideally located in the Centre West area. Just a 5-minute walk to Pinecrest Station (Bus/O-Train) and close to IKEA, Bayshore Mall, Britannia Park, Queensway Hospital, Highway 417, and Parkway Drive. The main floor offers a bright, open living space with an open-concept kitchen and 2-piece bathroom; the upper level features 3 spacious bedrooms including a master retreat with walk-in closet and spacious ensuite with a luxurious jacuzzi tub, plus a full bathroom and laundry room; and the fully finished basement includes a family room, study area, extra bedroom, full bathroom, and storage. Highlights on the main floor, neutral décor, pot lights, stainless steel appliances, a fenced yard with a deck, new roof and furnace (2024), and a new central air and HVAC system-making this home the perfect combination of comfort, style, and convenience. (id:43934)
290 Cambridge Street
Ottawa, Ontario
Start the new year in style in this bright and beautifully designed townhome offering comfort, flexibility, and an unbeatable location. The ground-floor den is perfect for a home office or library. Upstairs, the chef-friendly open-concept kitchen flows seamlessly into the dining and living areas, filled with natural light. Step out onto a generously-sized balcony conveniently located off the living room. The third floor features two spacious bedrooms, one with separate balcony, along with 3.5 bathrooms and hardwood flooring throughout. The fully finished basement, complete with separate entrance and a full bathroom, adds exceptional versatility - ideal for a home gym, additional workspace, recreation area, guest suite, or potential third bedroom. A private garage provides secure parking and additional storage. Located just steps from the Rideau Canal, Dow's Lake, Little Italy, Chinatown, and the Corso Italia LRT station, this home places Ottawa's best dining, culture, and recreation right at your doorstep. Book your showing today! (id:43934)
19 Chanonhouse Drive
Ottawa, Ontario
*OPEN HOUSE THIS SUNDAY 2-4PM* Discover the perfect blend of small-town charm and modern luxury at 19 Chanonhouse Drive, nestled in the highly coveted "The Glen" neighborhood of Richmond Village. This custom built home has been meticulously transformed into approx. 1,600 sq. ft. of contemporary masterpiece, situated on an expansive 70' x 100' premium fenced lot. From the moment you arrive, the professional landscaping, modern exterior lighting, and freshly coated three-car driveway-complete with an attached garage featuring a 240-volt welding plug-signal a home maintained with unparalleled pride. Step inside to an ultra-open-concept main level creating a seamless flow for entertaining. The designer kitchen (2023) is a chef's dream, boasting custom soft-close cabinetry, elegant quartzite countertops, and a social island with seating for four. The adjacent living area, anchored by a sleek electric fireplace with a natural wood mantel, is bathed in fresh Benjamin Moore paint and accented by stylish shiplap entries. Upstairs, the home continues to impress with three bright bedrooms and a rare second-floor laundry room for ultimate convenience. The spa-like main bath (2023) offers a high-end retreat with a walk-in shower and a deep soaking tub. The transformation extends to the lower level, a warm and dry entertainment hub featuring barn board accent walls, waterproof laminate flooring, and a second electric fireplace. This energy-efficient space includes fully insulated walls, a new electrical panel, and a smart movable ceiling for easy maintenance access, plus a rough-in for a future wet bar. Outside, your private oasis awaits with a brand-new BBQ deck (2025) and an interlock patio. With a new AC (2023), whole-house water filtration, and proximity to Chanonhouse Park and top-rated schools, this turnkey residence offers a rare opportunity for sophisticated village living. Please visit the property website for full videos! (id:43934)
2486 Portobello Boulevard
Ottawa, Ontario
Spread out in the Wynwood Corner Executive Townhome. You're re welcomed into the foyer from the front porch, with the kitchen and connected dining and living rooms to one side. A large den is found on the opposite side, perfect for a home office or study. The second floor includes 4 bedrooms, 2 bathrooms and a laundry room, while the primary bedroom offers a 3-piece ensuite and a walk-in closet. The finished basement rec room delivers even more space for friends and family. Avalon Vista is conveniently situated near Tenth Line Road - steps away from green space, future transit, and established amenities of our master-planned Avalon community. Avalon Vista boasts an existing community pond, multi-use pathways, nearby future parks, and everyday conveniences. September 22nd 2026 occupancy. (id:43934)
152 Kerala Place
Ottawa, Ontario
Elevate Your Lifestyle in Findlay Creek! Discover exceptional craftsmanship and modern elegance in this newly built, move-in ready Samira (Rev) interior townhome by Tamarack Homes. Thoughtfully designed with 2,105 sq.ft. and beautifully upgraded with over $19,000 in premium finishes, this 3 bedroom, 2.5 bathroom home blends style, comfort, and everyday functionality in a truly impressive way. The bright and contemporary main floor is highlighted by 9ft flat ceilings, rich red oak hardwood floors, and a seamless, open-concept layout perfect for both relaxing and entertaining. The upgraded kitchen shines with timeless shaker cabinetry, brushed-nickel hardware, and luxurious Hanstone quartz countertops. Upstairs, retreat to the primary suite featuring a 4-piece ensuite with elevated finishes and a generous walk-in closet. Two additional well-sized bedrooms, a full bathroom, and the convenience of second-floor laundry ensure comfort for the whole family. A finished lower-level family room offers a versatile space for movie nights, a playroom, or whatever best suits your lifestyle. Energy Star certified home with central air conditioning. Perfectly situated in sought-after Findlay Creek just minutes from parks, schools, shopping, transit, the future LRT, the airport, and only a short commute to downtown. (id:43934)

