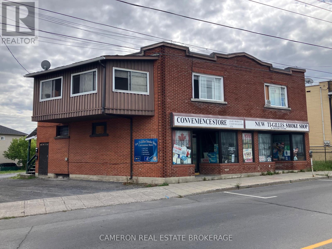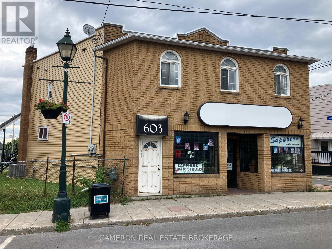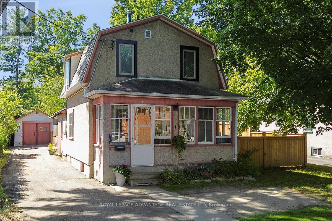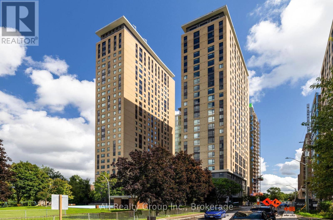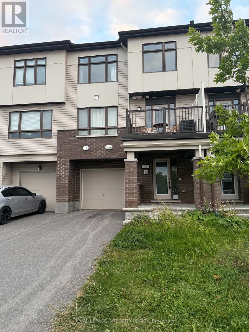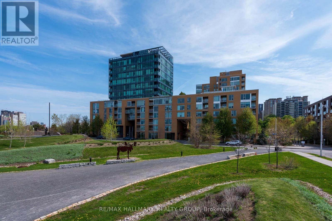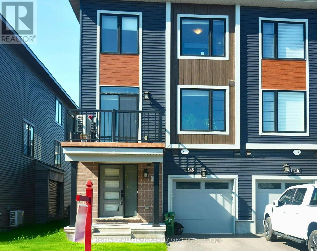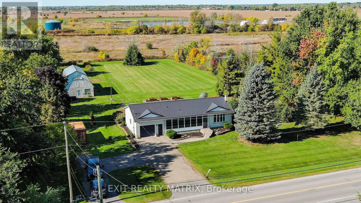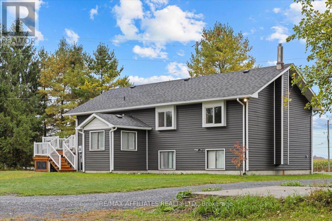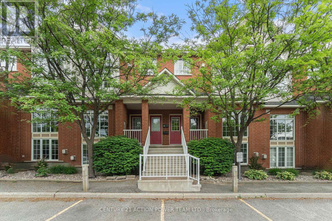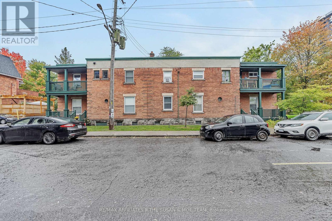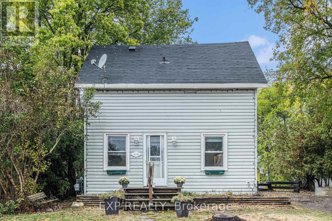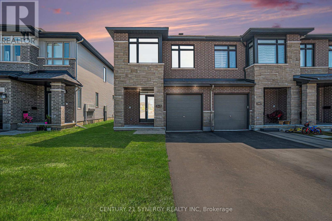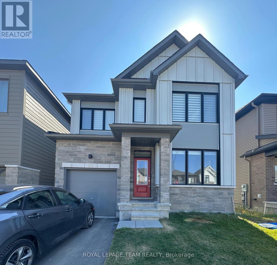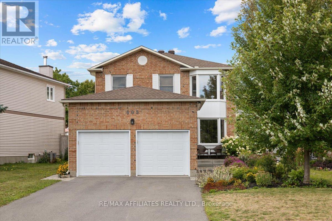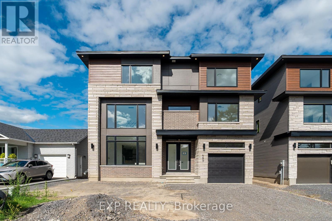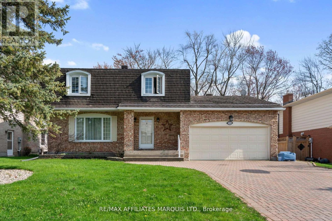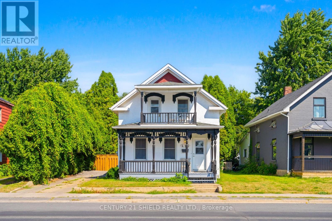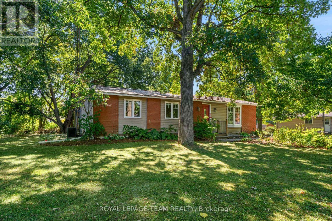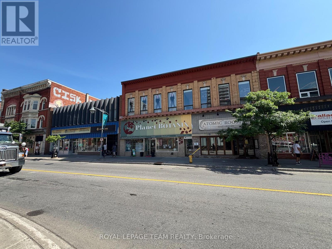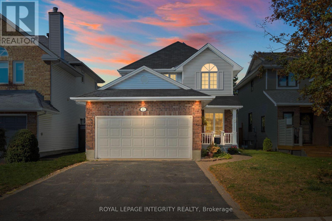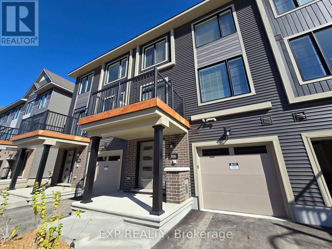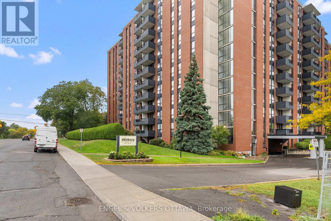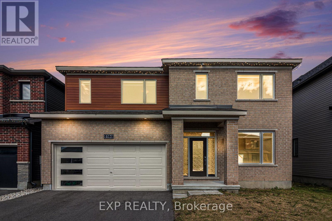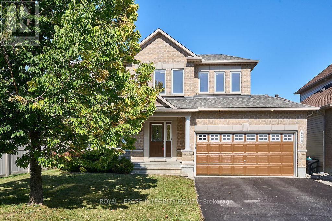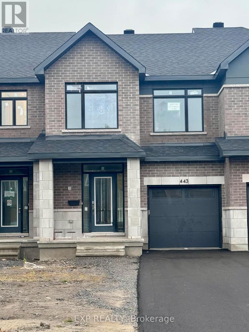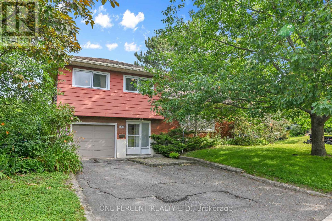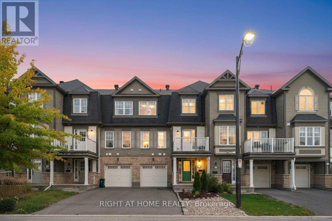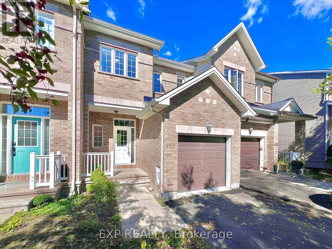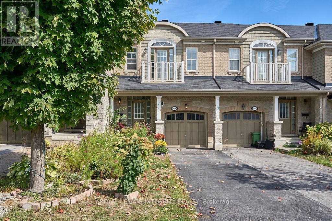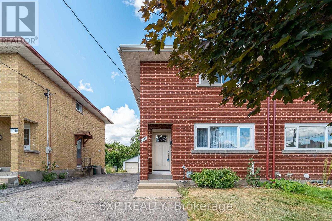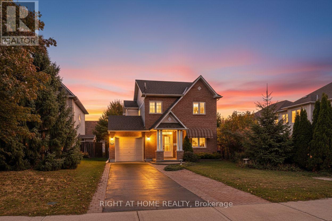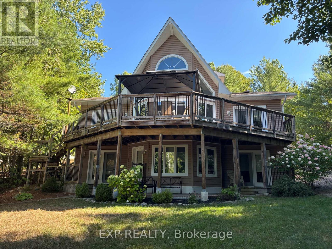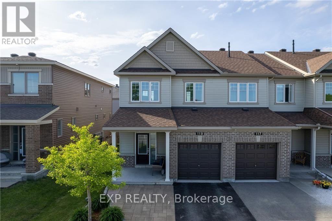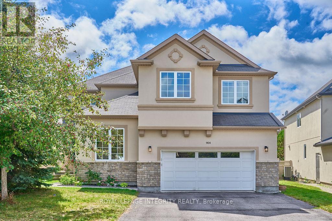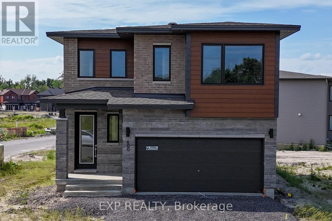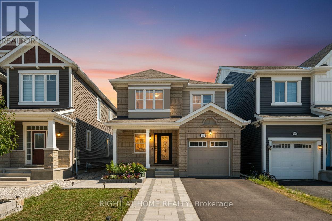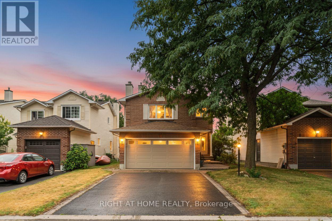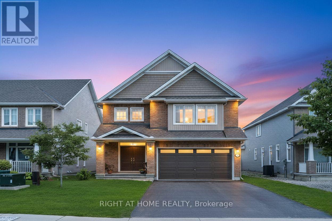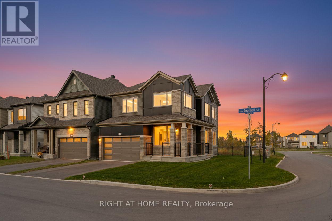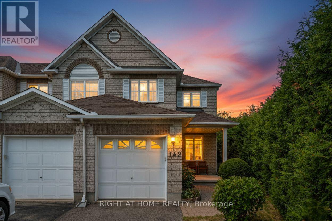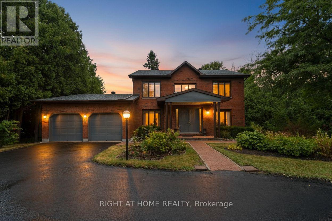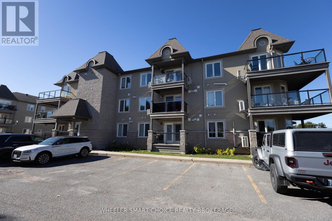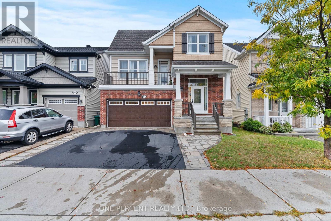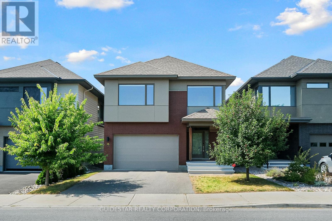We are here to answer any question about a listing and to facilitate viewing a property.
607-609-611 Montreal Road
Cornwall, Ontario
LE VILLAGE...1300 sq.ft. retail / office space presently vacant on the main floor with 2 apartments on the 2nd floor. The 2 bedroom apartment is leased and the 1 bedroom apt is vacant and the complex building requires renovation investment. This property is being sold under Power of Sale . A vacant lot to the south of the property is included with the purchase price. Ideally suited for an affordable owner occupied business property. LISTING CONDITION: ALL OFFERS MUST INCLUDE THE FOLLOWING: 1) THE SPECIFIC POWER OF SALE WORDING, CONDITIONS & STATEMENTS SET OUT ON SCHEDULE B; 2) THE LEGAL DESCRIPTION WITH THE PIN # & SKETCH ON SCHEDULE C, AS PROVIDED BY THE SELLERS LAWYER & 3) A COPY OF THE SIGNED AS IS SPIS; OTHERWISE, OFFERS WILL BE RETURNED IF THEY DO NOT INCLUDE THE ABOVE REQUIREMENTS BEFORE BEING SENT TO THE SELLERS LAWYER FOR REVIEW (see your buyer broker for complete details). NOTE: Seller also requires 2 full business days irrevocable to review any/all offer(s) and see L.B Office for other listing conditions. (id:43934)
601-603 Montreal Road
Cornwall, Ontario
LE VILLAGE...1000 sq.ft. retail / office space presently leased to a hair dressing tenant on the main floor with a 2nd floor vacant 2 bedroom apartment. This property is being sold under Power of Sale . Ideally suited for an affordable owner occupied business property. Seller requires SPIS signed & submitted with all offer(s) and 2 full business days irrevocable to review any/all offer(s) and see L.B Office for other listing conditions. (id:43934)
74 Beckwith Street E
Perth, Ontario
Discover the perfect blend of historic town charm and resort-style living with this fantastic 3 bedroom, 1.5 bathroom home, ideally situated in the heart of Perth. Imagine the convenience of being just three blocks from the vibrant downtown core, offering unparalleled walkability to acclaimed restaurants, charming shops, artisan bakeries, and local schools.The true showstopper is the incredible, fully fenced, 200' deep backyard oasis! Step into your private paradise featuring a gorgeous in-ground pool, perfect for summer refreshment and entertaining. The rustic charm of the square timber 3-season sunroom boasts a vaulted ceiling, providing a wonderful spot to relax with a book or host gatherings, no matter the weather. Even with these amazing amenities, there is still ample green space for children to play and for gardening enthusiasts. A valuable perk is the standalone workshop, offering great storage or a sheltered spot to keep a vehicle out of the snow during winter.Inside, the home welcomes you with a charming front porch, the ideal place for your morning coffee and friendly chats with neighbours. The main floor features a cozy living room complete with a wood stove for those chilly evenings, a dedicated dining area, and a kitchen full of potential ready for you to expand and design the culinary space of your dreams. Practicality is key with a rear mudroom hosting convenient main-floor laundry. Upstairs, you'll find three comfortable bedrooms and a recently renovated beautiful appointed spa-like main bathroom, a calming serene retreat to unwind at the end of a busy day. This property offers an enviable lifestyle in a prime location. Don't miss the opportunity to make this central Perth gem your own! (id:43934)
1618 - 105 Champagne Avenue S
Ottawa, Ontario
Welcome to Envie II! This bright & spacious, studio unit offers modern finishes; exposed concrete features, quartz countertops and stainless steel appliances. Centrally located in the Dow's Lake/Little Italy area, steps from the O-Train, Carleton University, The Civic Hospital, restaurants, walking/biking paths & more. Perfect for students or young professionals. The building amenities include: concierge, a fitness centre, study lounges, penthouse lounge with a games area, & a 24/7 grocery store on site. Parking available for rent from management. This unit is being sold fully furnished. Condo fees include heat, a/c, water and internet. (id:43934)
96 Feathertop Lane N
Ottawa, Ontario
Welcome to this stylish and fully furnished home in the heart of Stittsville, offering comfort, convenience, and modern living. Featuring 2 bedrooms and 2.5 bathrooms, this property is perfect for anyone seeking a move-in ready space.The home boasts an open-concept main floor with a bright living and dining area, seamlessly connected to a modern kitchen with lovely finishes throughout. Step out onto your private balcony, the ideal spot to enjoy your morning coffee or unwind at the end of the day.Upstairs, you'll find a spacious primary bedroom complete with a large walk-in closet and ensuite bathroom, creating the perfect retreat. The second bedroom is generously sized, making this home versatile for guests, family, or a home office.Located in a sought-after neighbourhood close to schools, parks, shopping, and transit, this property combines style and convenience in one. Move in and enjoy a home thats both elegant and functional! Reach out! (id:43934)
311 - 200 Lett Street
Ottawa, Ontario
Defining the Ottawa urban lifestyle, crafted into nature amidst NCC bike paths, the Canadian War Museum, Indigenous parkland, short walks to Parliament, Little Italy, Chinatown and the Ottawa River. This contemporary Lebreton Flats two-bedroom condominium offers 1,020 square feet of comfortable living. Yes! 100 - 150 square feet larger than some units that have recently sold for much more in the same complex. The value here is ridiculous. What's more incredible is that no one has scooped it up yet. Outsmart the crowd! When you head out to another part of town via LRT access at Pimisi Station two-minutes' walk away, leave your vehicle charging in your heated underground garage parking spot. Installed in late 2024 your personal EV Charger is ready for your future if you're not electric yet. The ECO vibe goes further with a secure bicycle room in this LEED Silver certified building. Your new third-floor home features hardwood and tile flooring, granite counters, one of the most practical layouts in the building, and an ingenious computer nook with built-in desk to get things done out of earshot from the living room. The owners, who purchased the condo from the developer, had the unit modified to include the computer nook / den, which has proven invaluable for working from home in today's hybrid environment. A truly generous primary bedroom with a wall of closets has direct access to the bathroom which features granite counters, double sinks and plenty of elbow room. The second bedroom comes with a Murphy bed to combine additional office or media space with room for guests. Busy day behind you? Chill on the balcony and watch the sunset. Is it early July? Catch your favourite musical act performing at Bluesfest from those same premium seats. The building offers superb amenities including an exercise room, BBQ patio the Ottawa downtown skyline, car wash, and massive event room. (id:43934)
348 Raheen Court Ottawa Circuit
Ottawa, Ontario
Stylish and move-in ready, this 3-bedroom end-unit townhome is located in Barrhavens sought-after Half Moon Bay community. Designed with a modern open-concept layout, this home offers bright and spacious living areas perfect for todays lifestyle. The main level features a welcoming foyer with convenient laundry and storage. The second level boasts a sun-filled kitchen with central island, an open living and dining area, a functional balcony ideal for outdoor enjoyment, and a convenient 2-piece bath. Upstairs youll find three comfortable bedrooms and a full bathroom. A blend of ceramic, laminate, and carpet flooring provides both style and practicality. Situated in a family-friendly neighborhood close to parks, schools, and amenities, this home is an excellent opportunity.Photos were taken prior to the property being tenanted. (id:43934)
12187 County Road 3 Road W
North Dundas, Ontario
OPEN HOUSE WEDNESDAY, OCT. 1ST 4-6PM. Welcome to this beautiful 3+1 bedrooms bungalow that offers both comfort and functionality for families, professionals, and downsizers alike. Sitting on 1.90 acres, this property offers plenty of yard space for gardening, entertaining, or relaxing outdoors. The heart of this home is the completely renovated kitchen, designed with both style and function in mind with the bright and airy flow into the living and dining areas. The centre island offers excellent workspace for meal prep, complemented by abundant cabinetry and sleek stainless steel appliances.The custom coffee bar is perfect for morning routines and doubles as additional storage and pantry space. The spacious living room showcases beautiful hardwood flooring and offers the perfect setting for relaxing.There are three bedrooms located on the main floor including a primary suite with a private 2-piece ensuite for added convenience. The additional full bathroom has been tastefully updated, serving the remaining bedrooms and guests with ease. The partially finished basement extends possible living space with a versatile fourth bedroom that can also serve as a home office, gym, or hobby room. Theres plenty of additional space downstairs for a recreation room, storage, or future customization to suit your lifestyle. Oversized insulated garage (16x32) with built-in storage, Barn / out building (28 x 65) with loft. Enjoy the summer days relaxing in your front screened porch and your 3 season back screen porch. This property is perfect for evenings by the bonfire, hosting friends, tending to the garden, or simply relaxing while watching the sunset.This home is ideally situated in a family-friendly neighborhood, close to schools, parks, shopping, and essential amenities. Ideally located near snowmobile and ATV trails, this property is perfect for outdoor enthusiasts seeking year-round adventure. Don't miss it, book your private viewing today. (id:43934)
565 Vinette Road
Clarence-Rockland, Ontario
Space, privacy, and versatility, this country home in Hammond delivers it all. Sitting on a .686-acre lot, it offers the peace of rural living with quick access to Hwy 174 and just minutes from Orleans and Clarence-Rockland. Highlights include a spacious detached multi purpose garage with power, wood stove, 3 garage doors, and 2 man doors perfect for hobbies, storage, or a workshop. The property is zoned RU2, allowing flexible use for rural residential living, hobby farming, or small-scale business opportunities. Inside, the main floor is bright & inviting, featuring hardwood floors, crown moldings, tongue-and-groove ceilings, stainless steel appliances w/ a gas range, granite counters, & large bay windows that fill the home w/ natural light. Three bedrooms share a beautifully renovated 4 pc bath. The finished basement offers a large rec room, fourth bedroom, 3 pc bath, new carpet, fresh paint, legal egress windows, & a secondary rear entrance perfect for a future in-law suite. Enjoy a concrete patio with white railings, landscaped grounds, interlock front walkway, and multiple driveway access points from Joanisse & Vinette Rd. This home perfectly blends carefully maintained country charm with modern updates and city convenience. 24hr irrevocable on offers. (id:43934)
13 - 123 Gatestone Private
Ottawa, Ontario
Bright & Spacious Upper Unit with Loft in Prime Location! Welcome to 123 Gatestone Private this beautifully maintained sun-filled upper unit featuring 2 bedrooms plus a versatile loft, perfectly situated near top amenities and transit. The main level boasts an open-concept living and dining area with soaring cathedral ceilings, striking palladium windows, and a cozy gas fireplace ideal for both relaxing and entertaining. The generous kitchen offers a breakfast bar, ample counter space, and direct access to a private balcony. You'll also find a convenient main-level laundry area and a powder room. Upstairs, the spacious primary bedroom includes a walk-in closet, access to a second private balcony, and a cheater ensuite to the full bathroom. A well-sized second bedroom and open loft perfect for a home office, den, or reading nook complete the upper level. Parking is located right outside your door for added convenience additional parking available + EV Charging Options for your spot. Ideally located close to Gloucester Centre, Costco, Loblaws, GoodLife, Chapters, Scotiabank Theatre, CSIS, CSE, NRC, La Cite Collegiale, and just steps away from the future Montreal Rd LRT Station. Don't miss this opportunity book your showing today! (id:43934)
196-194 Augusta Street
Ottawa, Ontario
ONE PACKAGE DEAL! 194 & 196 Augusta Street are sold together, offering a unique chance to own a semi-detached 3-bedroom home and a duplex. Perfect for investors seeking rental income or a savvy buyer looking to rent the entire building at a cap rate of over 5% (estimated 3 bedroom home at 3600/month). On the one side (194) each unit has its own entrance with 1 bedroom, 1 bathroom, and a spacious living room with access to their own balcony. Recent updates include a new boiler (2025), windows, bathrooms, and wiring. Strategically located in downtown Ottawa, close to the University of Ottawa and all amenities. A turnkey property ready for you to start generating income! (id:43934)
115 Nelson Street E
Carleton Place, Ontario
Affordable home ownership exists in the heart of Carleton Place! Situated on an oversized lot, this home has much to offer. Bring your vision to life as a first-time buyer looking to build equity, or as an investor seeking your next opportunity. A newly updated kitchen, dining area, and living room (currently used as a bedroom) greet you on the main level. Upstairs, there are 3 bedrooms and 1 bathroom for your everyday needs. Plenty of outdoor space for gardening, landscaping, and entertaining. Don't wait on this opportunity to create something truly special - the possibilities are endless! Call today for your private viewing. *Some images have been digitally enhanced. (id:43934)
345 Cornice Street
Ottawa, Ontario
Welcome home to this spectacular Richcraft Executive End-Unit Townhome, where luxury meets comfort in every detail. From the moment you arrive, the curb appeal sets the tone for the elegance inside. The main floor boasts a spacious foyer, clad in large tiles with an oversized closet, a stylish powder room, and inside access to the garage. Step into the bright open-concept living and dining space, flooded with light from the extra windows this end-unit has, highlighted by soaring two-storey windows and an impressive 18-foot ceiling. Warm hardwood floors lead you to a cozy gas fireplace with a custom tiled surround, while the upgraded chefs kitchen steals the spotlight with full-height custom cabinetry, extended pantry, quartz countertops, sleek tile backsplash, gas stove with griddle, stainless steel appliances, and an oversized island with seating for four. Upstairs, the primary suite is a private retreat featuring a large walk-in closet and spa-inspired ensuite with quartz vanity, glass shower, and soaker tub. Two additional bedrooms, a full bathroom, and a convenient laundry room complete the second level. The fully finished lower level offers a large versatile family room, perfect for a home gym, playroom, or rec space, with plenty of storage. Outside, enjoy the fully fenced south-facing backyard with extra space and shade provided by this premium end-unit location with no front neighbours. Recent upgrades include LED lighting, dimmer switches, and interlock. With a beautiful park just steps away, new schools around the corner, and a home that feels brand new, this one won't last long, book a showing today! (id:43934)
201 Conservancy Drive
Ottawa, Ontario
Available October 1st! Welcome to this beautifully maintained detached home in Barrhaven's highly desirable Conservancy neighborhood offering a perfect blend of modern style and everyday functionality. The main floor features a welcoming foyer with a walk-in closet, leading to an open-concept kitchen with ample cabinetry and a large island, ideal for both cooking and entertaining. The bright and spacious living and dining areas create an inviting atmosphere for family life and gatherings. Upstairs, the primary bedroom boasts a 3-piece ensuite and walk-in closet, accompanied by three additional generously sized bedrooms and a full bathroom. The expansive lower level offers plenty of space for recreation, a home office, or guests. With hardwood, tile, and wall-to-wall carpet flooring throughout, this home is move-in ready. Conveniently located near parks, schools, and shopping. Deposit: $5900. Dont miss your chance schedule a showing today !! Photos are before tenancy. (id:43934)
605 Falwyn Crescent
Ottawa, Ontario
Pride of ownership shines throughout this beautifully maintained 4-bedrm home in the family oriented neighbourhood of Fallingbrook. This home features a double-wide driveway w/ a front brick exterior & interlock walkway. Upon entry, tiled flooring, a powder room to the left, and direct access to the garage featuring 12-foot ceilings. The main floor offers a bright and inviting layout w/ elegant living & dining spaces, complete w/ hardwood flooring throughout. Theres also a private home office w/ a large 3-panel window, & a modern kitchen designed for both everyday living & entertaining featuring stainless steel appliances, granite & quartz countertops, custom cabinetry, & beautiful backsplash. French glass door leads to the private backyard w/ a covered deck, tall hedges for privacy, & a shed. The main floor also includes a natural gas fireplace in the living room & a laundry room w/ upgraded cabinetry for convenient storage & a hot & cold water sink. Upstairs, hardwood flooring continues through the generous-sized bedrooms, including a spacious primary suite w/ its own 3-piece ensuite. Three additional bedrooms complete the level two of which feature walk-in closets, a rare and highly functional detail. Outside, youll enjoy the sheltered deck & gazebo, perfect for relaxing or entertaining. The unfinished basement provides endless potential to create the space youve always envisioned. Ideally located within walking distance to many schools, parks, & amenities, this home truly offers everything you could ask for, and is ready for you to move into. 24hr irrevocable on all offer. (id:43934)
489 Duvernay Drive
Ottawa, Ontario
**1 MONTH FREE** if occupying in Oct/Nov 2025. Stunning Custom-Built Home in Tranquil Queenswood Heights. Situated in the quiet, family-oriented community of Queenswood Heights, this impressive three-storey custom residence by Phoenix Homes blends modern luxury with thoughtful design. Main Level: The open-concept floor plan showcases rich hardwood flooring throughout, uniting a chefs kitchen, elegant dining area, and bright living space. The kitchen is a standout, featuring custom cabinetry, premium quartz countertops, a spacious island, and high-end stainless steel appliances, perfect for both daily living and entertaining. Second Floor: This level includes a versatile loft, a convenient laundry room, and a dedicated home office. The primary bedroom serves as a private sanctuary, complete with **two walk-in closets** and a spa-like ensuite. Third Floor: The top floor offers a relaxed living area, a balcony for fresh air, and four spacious bedrooms connected by two Jack-and-Jill bathrooms providing comfort and convenience for family or guests. Lower Level: The partially finished basement presents endless possibilities, ideal for a home gym, office, or recreation room. With its impeccable layout and premium finishes, this home is a rare opportunity in Queenswood Heights. Enjoy the perfect balance of luxury and convenience - within walking distance of schools, parks, recreation, transit and Shopping Plaza! (id:43934)
1514 Catherine Street
Cornwall, Ontario
Located in one of the area's most sought-after neighborhoods, this stately, family-sized home offers timeless charm and abundant space for those with vision. Featuring a sunken family room anchored by a cozy fireplace, a bright sunroom with skylights and a built-in hot tub, and four generously sized bedrooms on the second level, this residence was designed with comfort and entertaining in mind. The home boasts three bathrooms and a sprawling basement complete with a gas stove, a fifth bedroom, and a large recreation room - perfect for hosting or creating a private retreat. Though the property requires updates to restore it to its full glory, it brims with potential and sits among a community of beautiful character homes, where pride of ownership and a rich architectural legacy have shaped the neighborhood. This is a rare opportunity to invest in a classic home with great bones, in a location that rewards every improvement. *Some pictures are prior to the home being vacant. (id:43934)
415 Water Street E
Cornwall, Ontario
Are you looking for a dazzling turn-of-the-century home, where vintage charm meets todays modern comforts, as if the calendar flipped back a century, It'll have you feeling like you've stepped right into the set of a classic film! Introducing beautiful 415 Water St East! Outside, there's a fully fenced-in yard, perfect for playtime or peaceful moments under the sun and two front balconies. Park with ease on the spacious two-car driveway, then stroll out the door and into the heart of downtown, where shops, cafes, and all your favorite spots are just a short, happy walk away! Step inside, and picture this 2-story timeless treasure featuring 3 bedrooms - ready to cradle your dreams, 2 full bathrooms: The main floor reveals a trio of living areas, seamlessly woven, like the threads of a timeless tapestry - reminiscent of a classic home crafted for generations, a full bathroom with laundry, a side porch and walk-out to yard, an updated kitchen with hardwood floors, mouldings carved with the precision of a master craftsman. You'll also love all the great vintage features such as vents, original baseboards/mouldings & railings. The second level offers 3 good sized rooms, one also boasting a front balcony and a full bathroom for convenience! Why settle for the ordinary when you can own a slice of history with all today's comforts! Please allow 24 business hrs irrevocable on all offers. (id:43934)
11 Sutton Drive
Edwardsburgh/cardinal, Ontario
Welcome to this well-loved and carefully maintained bungalow, located on a dead end street just minutes from the scenic St. Lawrence River in Johnstown.This 2+1 bedroom, 2 full bathroom home is full of charm and functionality, with thoughtful updates throughout. Step into the bright, eat-in kitchen that was top-of-the-line in its day, featuring an abundance of cupboards with convenient pull-outs, still incredibly functional with tons of storage for all your cooking essentials.The main floor offers laundry on the main level, with patio doors that lead directly to the backyard. The very spacious primary bedroom comes complete with a walk-in closet and a newly renovated modern ensuite, featuring a sleek stand-up shower.The fully finished basement provides even more living space, including a third bedroom, cozy family room, and a versatile hobby room perfect for crafts, a home gym, or office.Outside, enjoy a superb oversized lot with mature trees including a crab apple tree, complete with a 12x16 Amish style shed, gazebo, and deck perfect for entertaining or simply relaxing. The property also comes equipped with a water softener, water filtration system for iron, and sump pump for peace of mind. All window coverings and existing light fixtures are included.The location can't be beat just steps to the Community Centre, park, and pool, and minutes from the St. Lawrence River. Plus, you're only minutes to the U.S. border and a quick 45 minutes to Ottawa. This home truly offers comfort, convenience, and a great lifestyle ready for its next chapter! (id:43934)
301 Bank Street
Ottawa, Ontario
Fully renovated and rarely offered 1,300 sq ft loft-style commercial space for lease in the heart of Centretown. This sun-filled unit features 12 ceilings, a skylight, exposed ductwork, a bathroom, kitchenette/laundry room, utility/storage room, and access to a rooftop terrace. Large windows and an open-concept layout create a dynamic environment for a wide range of personal service or retail uses. Zoned TM with excellent foot traffic and 24-hour access. Available October 1st, 2025. Rent is $3800/mo + separately metered heat & hydro. Water is included. (id:43934)
11 Royal Field Crescent
Ottawa, Ontario
*OPEN HOUSE SATURDAY AND SUNDAY OCTOBER 4 & 5, 2-4 PM* Welcome to 11 Royal Field Crescent - nestled in a mature, family-friendly neighbourhood, this charming home offers privacy, comfort, and unbeatable convenience. The highlight is the expansive backyard, complete with a large entertainers deck and gazebo, perfect for hosting or relaxing outdoors.Inside, you'll find updated modern light fixtures and sleek new door handles and hinges throughout, adding a fresh contemporary touch. The spacious primary bedroom features a walk-in closet and a full 3-piece ensuite, providing a perfect retreat at the end of the day.With parking for up to 4 vehicles on the driveway plus a 2-car garage, theres plenty of space for the whole family. Located close to shopping, restaurants, top amenities, and with excellent access to major routes, this home delivers both lifestyle and practicality. Dont miss your chance to own in this peaceful, well-established community - book your showing today! (id:43934)
306 Clearpath Private
Ottawa, Ontario
Experience modern living at 306 Clearpath Private, a brand-new townhome in Kanata offering a smart layout, elegant finishes, and the convenience of an attached garage.The entry level welcomes you with a spacious foyer, direct garage access, and a fully equipped laundry room with front-load appliances, utility sink, and storage.On the main floor, the open-concept layout combines the living, dining, and kitchen areas with a bright den/home office ideal for working from home or as a flexible bonus space. The modern kitchen boasts quartz countertops, stainless steel appliances, subway tile backsplash, and a central island with seating. Expansive windows and a walkout to the balcony bring in natural light, while a convenient powder room completes this level.Upstairs, the third floor offers two comfortable bedrooms and two full bathrooms. The primary suite is designed with his & hers closets and a sleek en-suite bathroom featuring a quartz vanity and walk-in glass shower. The second bedroom is served by a full bath with a tub-shower combination.Set in a sought-after neighborhood close to schools, shopping, parks, and major transit, this home delivers a perfect mix of suburban comfort and contemporary design.Please note: some images are virtually staged. All measurements and dimensions to be verified by the tenant.Tenant pays: gas, electricity, water/sewer, tenant insurance, and internet. (id:43934)
1006 - 2951 Riverside Drive
Ottawa, Ontario
Welcome to The Denbury, a beautifully renovated condo in the heart of Riverside Park. Fully renovated in 2018, this 10th-floor unit features a complete transformation: kitchen walls removed, all-new cabinetry and countertops, updated bathroom with large stand-up shower, new flooring, and fresh paint throughout. The bright, open-concept layout offers incredible views of the Rideau River, lush trees, and nearby parks through brand new patio doors (2024). The spacious kitchen boasts sleek quartz countertops, a functional island for dining or entertaining, stainless steel appliances, and ample cabinetry, all flowing seamlessly into the dining area and cozy living room. 2 well-sized bedrooms offer generous closets, complemented by a stylish bathroom with dual sinks. Includes 1 covered garage parking spot, 1 storage locker, and 1 in-unit storage room. Residents enjoy new laundry machines on the same floor for added convenience, outdoor pool, gym, sauna, tennis court, party room/library, and 2 guest suites. Perfectly situated directly across from Mooney's Bay Beach, and just minutes from Hog's Back Park & Falls, scenic bike paths, Lansdowne Park, Billings Bridge Shopping Centre, Carleton University, RA Centre, and more. Bright, stylish living awaits! (id:43934)
128 Sencha Terrace
Ottawa, Ontario
Welcome to this stunning brand-new 3-bedroom luxury townhome located in the neighbourhood of Barrhaven's Heritage Park. With 9ft ceilings on the main floor, this home showcases high-end finishes throughout, including upgraded hardwood flooring on the main level, smooth ceilings, pot lights, and a large window at the back of the house to allow loads of natural light to flow into the home. The open kitchen features upgraded quartz countertops, sleek tile backsplash, brand-new luxury stainless steel appliances, and a large island with an extended breakfast bar. For added convenience and organization, a large walk-in pantry with abundant shelving is located adjacent to the kitchen. On the second level, you'll find a generously sized primary bedroom, complete with a walk-in closet and a luxury primary ensuite with a double-sink vanity, quartz countertops, a walk-in shower, and built-in shelving. All bathrooms feature upgraded tile floors and upgraded quartz countertops for a consistent, high-end look. The staircase at the back of the house leads to a large, finished family room in the basement, providing ample extra living space for movies, games, or quiet relaxation. With the modern linear electric fireplace, there is added warmth to the space for winter days or nights. Added features include central air conditioning, a humidifier on the furnace, and an HRV system for year-round comfort. Ideally located near schools, shopping, and transit, this home offers a lovely blend of style and comfort. Interior photos are of a model home; finishes, paint, appliances, light fixtures, and upgrades vary. (id:43934)
615 Idyllic Terrace
Ottawa, Ontario
Welcome to 615 Idyllic Terrace, a RARE FIND in the highly sought-after Avalon neighbourhood in Orleans. This stunning luxury home offers SIX SPACIOUS BEDROOMS and FOUR AND A HALF BATHS, making it ideal for large families or those who love to entertain. The main floor features a PRIVATE IN-LAW SUITE with its own four-piece bath, providing both versatility and privacy for guests or extended family. Designed with modern comfort in mind, and a tone of builder upgrades throughout, the home is entirely CARPET-FREE living space, including a welcoming living room, family room, dinning room and breakfast area and a dedicated office space perfect for working from home. The attached DOUBLE CAR GARAGE is equipped with an automatic door opener, adding to the convenience. Situated in a vibrant community with EXCELLENT AMENITIES, parks, and top-rated schools nearby, this residence provides the perfect blend of luxury, practicality, and style. Opportunities like this are rare dont miss your chance to own this exceptional property. Schedule your viewing today and experience the very best of Avalon living! (id:43934)
424 Haileybury Street
Ottawa, Ontario
Nestled along the serene banks of the Jocker River, this idyllic home offers a lifestyle that's as picturesque as its convenience. Tucked away on a peaceful crescent just steps from Barcham Park, this lovingly maintained home has NO Front Neighbors! A sprawling porch inviting, you're greeted by the rich gleam of maple hard floors that flow seamlessly through the living, dining, and family rooms, generously sized windows bathe each room in soft, nurturing light. Exquisite new lights cast a spell of elegance, crafting an airy & open ambiance. The heart of the home is the spacious kitchen, which overlooks the family room and backyard, here natural light highlights the warm tones of the hardwood floors and the inviting charm of a cozy gas fireplace. This kitchen with massive countertops and cabinets is designed to keep you connected to family. Upstairs, a plush carpeted staircase leads to the second floor and unfolds a private retreat. The master bedroom is complete with a 4pc ensuite that overlooks the backyard. 3 additional bedrooms, each with its own character, share a well-appointed main bath, offering plenty of space for a growing family, guests, or a home office. Downstairs, the professionally finished basement expands your living space with a generous recreation room, full bath and a 5th bedroom. This flexible space could easily serve as a guest suite, a teen retreat, or a quiet study nook. The fully fenced backyard offers both privacy and peace of mind. Just a stones throw away, Barcham Park beckons with its lush greenery and tranquil charm, life here is a breeze, with public transit and a bustling shopping center right at your fingertips. Top-tier schools in the district ensure they thrive in a nurturing environment. This is a place where memories are made, where you can watch your children grow and cherish moments with your parents. Welcome to the dream home you've always envisioned, a place where life unfolds with effortless grace and endless joy. (id:43934)
443 Haresfield Court
Ottawa, Ontario
Welcome to this stunning brand-new 3-bedroom luxury townhome located on a quiet cul-de-sac in a fully established neighbourhood in Riverside South ( no ongoing construction). With 9ft ceilings on the main floor, this home showcases high-end finishes throughout, including upgraded hardwood flooring on the main level, smooth ceilings, pot lights, and a large window at the back of the house to allow loads of natural light to flow into the home. The gourmet kitchen features upgraded quartz countertops, sleek tile backsplash, brand-new luxury stainless steel appliances, and a large island with an extended breakfast bar. For added convenience and organization, there is a large walk-in pantry off the kitchen with shelving. Upstairs, you'll find a generously sized primary bedroom, complete with a walk-in closet and a serene primary ensuite with a double-sink vanity, quartz countertops, a walk-in shower, and built-in shelving. All bathrooms feature upgraded tile floors and upgraded quartz counters for a consistent, upscale look. The staircase at the back of the house leads to a large, finished family room in the basement, which provides ample extra living space for movies, games, or quiet relaxation. With the modern linear electric fireplace, there is added warmth to the space for winter days or nights. Additional features include central air conditioning, a humidifier on the furnace, and an HRV system for year-round comfort. Ideally located near schools, shopping, and transit, this home offers a perfect blend of style, comfort, and convenience in a completed, quiet neighbourhood. Interior photos are of a model home; finishings, paint, light fixtures, appliances & upgrades vary. (id:43934)
150 Highgarden Terrace
Ottawa, Ontario
Brand new 4-bedroom + loft single-family home with double car garage in Findlay Creek (Lilythorne). Main floor features 9 ft ceilings, hardwood flooring, hardwood staircase with upgraded railings, and a spacious kitchen with quartz counters, upgraded cabinets, and tile backsplash. Garage access to the home with a convenient mud room/laundry room with added storage. A dedicated office with double doors for privacy when working from home or studying. Elegant double-sided fireplace connects the great room and dining room to create a warm ambiance. The second floor includes a spacious loft at the top of the stairs for a relaxing space. Next, we have a large primary suite with a 5-piece ensuite and a large walk-in closet. A shared 4-pc ensuite between bedrooms 2 & 3, plus an additional full bath, completes this floor. Patio doors open to the backyard. Large finished basement provides additional living space for gathering with friends and family. Central air, HRV, and humidifier included for added comfort. This is a really good floor plan with over $65,000 in builder upgrades. Close to parks, trails, and shopping. (id:43934)
1244 Joyce Crescent
Ottawa, Ontario
Welcome to this Bel Air Heights two-storey home offering exceptional value and potential. With three bedrooms and one and a half bathrooms, this home provides a solid layout and plenty of space for a growing family or first-time buyers. The main floor features a bright living room with a cozy fireplace, seamlessly connected to the dining area, creating a warm and inviting atmosphere. The kitchen is equipped with stainless steel appliances and offers good counter space for everyday cooking. A convenient main floor laundry room, inside access to the garage, and a functional layout round out this level. Upstairs, you'll find three comfortable bedrooms and a full bathroom. The finished basement offers a spacious recreation room, an additional family room, a half bathroom, and a storage/mechanical room. Step outside to a fully fenced, large sized backyard featuring one mature tree, two storage sheds, and a rear deck built in 2008 perfect for relaxing or entertaining. Several key updates have already been completed, including window replacements between 2015 and 2019 (all but three), Roof (2017), Furnace (2013), and Central AC (2021). The fence was installed in 2007. While the home may not show perfectly, it has been lovingly maintained by longtime owners and presents an incredible opportunity to update and personalize to your taste. Located just 400 meters from Agincourt Road PS and within easy reach of Navaho Park, Agincourt Park, and Copeland Park. Nearby transit options include stops at Navaho and Laxton, making commuting easy. A little love will go a long way, don't miss this chance to make this home your own in a family-friendly neighbourhood with great amenities. Call your Realtor to book a showing today! 3D TOUR and FLOOR PLANS available. (id:43934)
246 Cayman Road
Ottawa, Ontario
Meticulously maintained and move-in ready, this modern 2-bedroom, 2-bathroom townhome is ideally located in the heart of Fairwinds, one of Stittsville North's most popular neighbourhoods. Offering the perfect balance of style, comfort, and convenience, this home is a fantastic opportunity for first-time buyers, downsizers, or investors. The entry level welcomes you with a spacious foyer, inside access to the garage, a laundry room, and plenty of storage. Upstairs, the bright and airy second level features an open-concept kitchen with SS appliances, a convenient breakfast bar, and direct access to a large private balcony. The adjoining living and dining areas showcase new hardwood floors, an ideal layout for both everyday living and entertaining. On the upper level, you'll find 2 generously sized bedrooms, the primary bedroom has a walk-in closet, and a full family bathroom, offering comfort and versatility for families. Located near parks, schools, shopping, and with easy highway access, this townhome offers modern living in a popular community. (id:43934)
457 Foxhall Way
Ottawa, Ontario
Welcome to this beautifully updated Urbandale Sunnyvale model, a true turn-key home with no rear neighbours backing onto protected green space (Deevy Pines Park). Freshly painted with new carpet, modern light fixtures, and stainless steel appliances including a new stove, hood fan, and fridge (2025) The open-concept main level offers a spacious kitchen with plenty of cabinetry, counter space, and pantry, flowing seamlessly into the dining and living area with a cozy fireplace. Upstairs features 3 generous bedrooms, including an oversized primary with walk-in closet and ensuite with a deep soaking tub. The finished basement boasts large window for natural light, perfect for a family room, home office, or gym. Outside, step into nature with direct access to walking and biking trails, while still being close to schools, parks, splash pads, sports fields, and public transit. This move-in ready home combines modern updates with a family-friendly layout in an unbeatable location. Don't miss it! book your private viewing today! (id:43934)
114 Battersea Crescent
Ottawa, Ontario
Stunning townhome nestled in the privileged Richardson Ridge Kanata Lakes, a tranquility with the added bonus of no neighbors directly in front or behind! Three parking spots and plenty of parking space for visitors. A fabulous garden leads you to the charming covered porch, you're greeted by an open-concept living space that's pure sunshine and sophisticated style. 9 ceilings soar above gleaming hardwood floors, setting a welcoming tone throughout the main level. The luxury living and dining areas flow effortlessly into a chef's dream kitchen, overlooking Judy Laughton Park. Picture yourself preparing culinary masterpieces on granite countertops, the oversize island a perfect gathering spot. Double sinks and sleek stainless steel appliances add a touch of elegant functionality. Upstairs, recently installed hardwood stairs lead to the bedrooms, all graced with plush laminate flooring. It's a space designed for comfort and relaxation living. The master bedroom is a serene sanctuary, complete with 2 closets, a 4-piece ensuite, and a private BALCONY, with a steaming mug of coffee, you can watch the sunset paint the sky, or, under the celestial dance of the Aurora Borealis, find solace in the breathtaking spectacle. The finished WALKOUT basement features 2 bedrooms or can be offices with a view of the backyard and park; the laundry is conveniently located here. Step out into the deep east-facing backyard and soak up the morning sun while enjoying an outdoor barbecue with friends and family on a sprawling deck. The location is unbeatable, within walking distance to All Saints, parks, bus stops, and cafes. It's within the Top School boundaries, ensuring a bright future for your little ones. With close proximity to shopping, gas stations, gyms, and other amenities, this home truly has it all. Don't miss your chance to make this fantastic property your own and start living the Kanata Lakes lifestyle! (id:43934)
1008 Riddell Avenue S
Ottawa, Ontario
Welcome to 1008 Riddell Avenue South, a semi-detached home tucked away on a quiet dead-end street with a location that truly has it all. This 3-bedroom, 2-bathroom property combines convenience, comfort, and outdoor space in one inviting package. Step inside to a bright and functional main level designed for everyday living. The spacious living and dining areas flow with ease, offering plenty of room to relax or entertain. The kitchen provides ample cabinetry and a practical layout, ready to handle both quick meals and special gatherings. Upstairs, three well-sized bedrooms and a full bathroom create a private retreat, giving everyone space to unwind. The finished basement adds even more versatility, whether you need a family room, home office, or hobby area, complete with an additional bathroom for added convenience. Outdoors, the deep lot is a rare find, offering space to garden, play, or host summer barbecues in privacy. A private garage and driveway ensure plenty of parking and storage options. The setting is unbeatable. Immediate highway access makes commuting simple, while nearby transit, parks, bike paths, and everyday amenities are just minutes away. Whether you are running errands, getting downtown, or enjoying Ottawa's green spaces, everything is at your doorstep. This is more than a house, it's an opportunity to live comfortably in a location that makes life easy. (id:43934)
160 Grassy Plains Drive
Ottawa, Ontario
Beautifully maintained 3-bedroom, 4-bathroom detached home in the highly desirable neighbourhood of Bridlewood, Kanata. Ideally located just minutes from top-rated schools, scenic parks and trails, and an abundance of shopping and amenities. The main level offers a private family room, a bright dining area, and a gourmet kitchen with ample cabinetry and a sun-filled breakfast nook. The spacious living room, complete with a cozy gas fireplace. Upstairs, you'll find 3 generously sized bedrooms, including a primary bedroom with its own en-suite bath. The fully finished lower level provides a large recreation room and a convenient fourth bathroom. Step outside to enjoy a private backyard with a deck, storage shed, and garden space ideal for summer barbecues and outdoor living. This home offers the perfect blend of comfort, convenience, and location in one of Kanata's most sought-after communities. A wonderful opportunity for your family to settle in and create lasting memories. (id:43934)
134 Carson Heights Road
Madawaska Valley, Ontario
Quiet quality and thoughtful design define this 4-season, 4-bedroom home or cottage on the sought-after shores of spring-fed Carson Lake. Set on a beautifully landscaped lot, a gently sloped and terraced path leads you to a sandy beachfront complete with a dock, seating area, and convenient storage ideal for long summer days by the water. The lake itself sparkles with natural beauty and charm, offering excellent swimming, fishing, and boating. With culvert and portage access to three additional lakes, there's always a new shoreline to explore. Step inside to find a bright and welcoming main floor, where a cathedral ceiling soars above the family room. The open-concept kitchen and dining area flow seamlessly together, all framed by a wall of windows that capture stunning lakefront views. The kitchen includes a walk-in pantry with a dedicated freezer to maximize efficiency for entertaining.The main floor also features a powder room and a spacious primary bedroom suite, complete with a walk-in closet and 4-piece ensuite. Both the primary bedroom and the main living areas offer direct access to a wraparound lakeside deck, amazing for dining, lounging, or simply soaking in the peaceful views. Downstairs, the walkout lower level offers three additional bedrooms and a relaxed living space with a built-in bar, all opening onto a lakeside patio and into the beautifully maintained backyard. From here, you're just steps from enjoying calm, western-facing shoreline, magnificent sunsets and quiet evenings by the water. (id:43934)
119 Ramsgrange Street
Ottawa, Ontario
Perfectly positioned on a quiet street directly across from the green space of Guinness Park, this gorgeous end-unit townhome offers a rare blend of comfort, charm, and smart updates in a park-facing setting. With a splash pad, tennis court, and play structure just steps from your front door, outdoor enjoyment is always close by. Inside, the main level welcomes you with nine-foot ceilings and brand new hardwood floors that add warmth and character throughout. The open-concept layout flows seamlessly from the sunlit living room, now enhanced with new pot lights, into a spacious dining area and a kitchen designed to keep up with daily life and weekend entertaining. Granite countertops in the kitchen and all bathrooms add a stylish, durable finish. Upstairs, three bright and generously sized bedrooms offer plenty of space. The primary suite serves as a peaceful retreat, complete with a walk-in closet and private ensuite. The fully finished basement adds valuable bonus living space along with a rough-in for a future bathroom. The exterior is just as impressive, with a fully fenced backyard and interlock added to the front for extra parking and curb appeal. Located in a quiet, family-friendly pocket just minutes from schools, shopping, and transit, this home offers the lifestyle you've been waiting for. Please note that photos are from prior to the tenants moving in. The tenants are also moving out at the end of September. (id:43934)
904 Nettleship Court
Ottawa, Ontario
Nestled on the prestigious Kanata Estate! This Cardel custom-built luxury beauty sits on an exclusive private street, boasts about 4000 sqft living space with 4+1 spacious bdrms & 4 baths, all wrapped up in an irresistible package. Step in and be greeted by the rich solid HW flooring that flows seamlessly throughout. The grand HW staircase is a statement piece, the living room is an absolute showstopper with its soaring cathedral ceiling and massive two-story south facing windows that flood the space with natural light, cozy up by the tall gas fireplace. The modern kitchen features SS appliances, expensive granite counters and a huge island that adds a touch of elegance. The butler's pantry is perfect for storing gourmet goodies. Other features: the main floor office/den, over-sized garage and large mudroom off the garage with walk in closet; it is also equipped with smart wiring home automation and an audio system. The primary suite is truly a retreat, boasting two walk-in closets, the ensuite complete with dual vanities, a custom glass shower, and a deep soaking tub. The fully finished lower level is an entertainer's dream, featuring high-end laminate flooring, a full bathroom, a charming bedroom with stylish barn doors, a spacious recreation room ideal for family fun, and even a dedicated gym or hobby room. The location is unbeatable! Walk your kids to the highly-rated St. Gabriel Elementary and All Saints HS, within a top-tier school district!!! Shopping, recreation, and even high-tech employment opportunities are all conveniently close by. Just steps away from the serene walking trails Beaver Pond. Get ready to enjoy this perfect blend of luxury, convenience and tranquility in Kanata Lakes. (id:43934)
600 Paakanaak Avenue
Ottawa, Ontario
Welcome to the Willow model by Phoenix Homes - a beautifully designed family home offering exceptional space, thoughtful upgrades, and an ideal layout for both everyday living and entertaining.The main floor showcases a spacious open-concept design, featuring a bright dining area and an expansive great room with a cozy gas fireplace, hardwood floor and abundant natural light. The kitchen boasts a large island with quartz countertops, premium finishes, and ample workspace - perfect for meal prep and gatherings. A bonus walk-through pantry connects to a functional mudroom with direct access to the double-car garage, adding everyday convenience. Upstairs, the generous four-bedroom layout includes a versatile loft - ideal for a home office, play area, or additional lounge space. The private primary suite offers a luxurious ensuite retreat and walk-in closets, while the secondary bedrooms are well-sized and share a beautifully appointed full bathroom with double vanities and custom built-in shelving.The spacious unfinished basement offers endless potential to create a large rec room, additional bedrooms, or a home gym - whatever suits your lifestyle. Located in the vibrant and growing community of Findlay Creek, this home offers more than just beautiful design - it offers a lifestyle. Enjoy tree-lined streets, nearby schools/daycares, parks, and convenient access to trails, playgrounds, and green spaces. Findlay Creek is home to a thriving shopping plaza featuring groceries, cafés, restaurants, banks, fitness studios, and medical services - all just minutes away. Commuters will appreciate the easy access to downtown Ottawa, the airport, and major transit routes, while families love the strong sense of community and modern amenities. Whether you're raising a family or simply seeking more space in a well-connected neighbourhood, this is a home and a community you'll be proud to call your own. Some photos have been virtually staged. (id:43934)
333 Rouncey Road
Ottawa, Ontario
Gorgeous 4-bedroom, 3-bathroom detached home in the highly popular Blackstone community. From the moment you arrive, you'll be impressed by the extended driveway with elegant interlock detailing. Step inside to a welcoming foyer with a large closet and a convenient 2-piece bath. The main level boasts spacious living and dining areas with gleaming hardwood floors, perfect for entertaining. The modern gourmet kitchen features SS appliances, ample cabinetry, and a sun-filled eating area with easy access to the fully fenced backyard. Upstairs, a hardwood staircase leads to four generously sized bedrooms, a family bath, and convenient upper-level laundry. The primary suite is complete with a walk-in closet and a luxurious 5-piece en-suite. The lower level offers endless potential. Located just minutes from top-rated schools, parks, trails, and major retail stores. This home seamlessly combines comfort, style, and convenience. Discover the perfect place to create lasting memories. Your dream home awaits! (id:43934)
18 Shetland Way
Ottawa, Ontario
Meticulously maintained 3+1 bedroom, 3 bathroom detached home in the highly popular community of Bridlewood. Nestled in a family-friendly Kanata neighbourhood, this property is just minutes from shopping, schools, parks, and everyday amenities. The main level features a bright and spacious living and dining room with beautiful hardwood flooring. The gourmet kitchen offers a cozy eating area and a gorgeous view of the private backyard with no rear neighbours, a gazebo, two sheds, and direct views of the park. Just a few steps up, you'll find a generous family room with a charming wood-burning fireplace, perfect for relaxing or entertaining. Upstairs, the primary bedroom boasts a walk-in closet and a private en-suite, accompanied by two additional well-sized bedrooms. The lower level includes a large rec room, a versatile bedroom/den/office, laundry area, and plenty of storage space. Don't miss your chance to own this beautiful Bridlewood homewhere comfort, privacy, and community come together. Schedule your showing today and start the next chapter of your family's story here. (Windows 2024, Roof 2020) (id:43934)
1868 Maple Grove Road
Ottawa, Ontario
Stunning, Energy Star-certified, Hartland model by Tamarack, offering over 2,600 sq/ft of elegant living space (plus a fully finished basement) on a premium wide lot. Boasting 4+1 bedrooms and 5 full bathrooms. This home is designed for comfort, style, and functionality. The main level features a spacious foyer and a flexible front sitting area, ideal for relaxation. A formal dining room easily convertible to a private office, den or guest bedroom. The open-concept gourmet kitchen featuring high-end SS appliances, quartz countertops, a large island, and seamless flow into a sun-filled living room with a cozy gas fireplace. Rich hardwood flooring throughout all three levels. Upstairs, four spacious bedrooms and three full bathrooms, including two en-suites and a convenient Jack & Jill bath. The luxurious primary suite with upgraded walk-in closets and a spa-inspired 5-piece en-suite bath. A full laundry room on this level adds everyday convenience. The fully finished basement with a fifth bedroom, a full 3-piece bath, and a huge Rec room. This thoughtful layout, premium finishes, and unbeatable location, its more than just a house its the lifestyle you've been dreaming of. Don't miss your chance to make it yours. (id:43934)
2221 Circle Place
Ottawa, Ontario
Welcome to this well-maintained and spacious 4-bedroom, 2.5-bathroom detached home, perfectly situated on a quiet crescent surrounded by mature trees in the highly sought-after neighbourhood of Elmvale Acres. The main level is filled with natural light and offers generous living and dining areas centred around a cozy wood-burning fireplace. The gourmet kitchen provides excellent counter space and storage, while a versatile main-level bedroom/den and a large family room with access to a charming veranda add comfort and convenience. Upstairs, you'll find three well-sized bedrooms and a family bath, providing plenty of space for everyone. The finished lower level offers endless possibilities with a jacuzzi/hot tub and sauna. Step outside to a spacious deck and enjoy the beautifully private backyard, perfect for summer barbecues or children's play. This wonderful home blends comfort, space, and a prime location just moments from parks, schools, shopping, and transit. A rare opportunity in Elmvale Acres, ready for its next chapter. Don't miss the chance to make it yours! Roof 2020, Upper level windows 2010, Furnace 2010. (id:43934)
812 Croissant Snap Hook Crescent
Ottawa, Ontario
Stunning, 2024-built, 4-bedroom + den, 4-bathroom home perfectly situated on a corner lot with no rear neighbours, offering exceptional privacy and modern living. Every detail of this residence has been thoughtfully designed to combine style, functionality, and convenience. A private entrance welcomes you into a bright foyer that sets the tone for the home. The main level features a spacious den/office with large windows and custom soundproof walls. An inviting living room with a striking fireplace, and a gourmet kitchen complete with a large island, stone countertops, high-end appliances, and top-of-the-line cabinetry. The adjoining dining room offers seamless access to the private backyard, which is equipped with an in-ground sprinkler system, perfect for effortless outdoor enjoyment. The convenient mud room has access to a heated and insulated garage with a gas heater. Upstairs, you'll find 4 generously sized bedrooms, one of which has soundproof walls as well. Plus a full family bathroom, and the convenience of an upper-level laundry. The primary suite is a true retreat, offering a spacious walk-in closet and a sleek, spa-inspired en-suite. The fully finished basement adds even more living space with a large family room and a fourth full bathroom, ideal for guests, entertaining, or a home theatre. This home combines modern elegance with everyday practicality, all in a prime location close to schools, parks, shopping, and transit. (id:43934)
142 Blackdome Crescent
Ottawa, Ontario
This beautifully maintained 3-bedroom, 3-bathroom end-unit townhome offers the perfect combination of style, comfort, and privacy. Enjoy a peaceful backyard oasis backing onto a wooded area with no rear neighbours ideal for relaxing or entertaining. The refinished deck is perfect for summer barbecues, while the side yard hedge provides added privacy. Inside, the main level features a spacious living and dining area filled with natural light, complemented by a gourmet kitchen with a bright eating nook perfect for family meals or casual entertaining. Upstairs, the primary bedroom boasts a walk-in closet and en-suite bathroom, along with two additional generously sized bedrooms, a convenient upper-level laundry, and a full family bath. Located in a highly desirable neighbourhood, this home offers easy access to golf courses, parks, shopping, public transit, and top-rated schools, making it an ideal choice for families or professionals seeking comfort and convenience. Don't miss this rare end-unit opportunity in Kanata Lakes! (id:43934)
2 Muirfield Gardens
Ottawa, Ontario
Impeccable custom-built home with over 3200 sq/ft of living area situated on over 1 acre of serene privacy in the prestigious Cedarhill Estates. This exceptional property offers the perfect balance of luxury, comfort, and convenience just minutes from shopping, amenities, and Highway 416. From the moment you arrive, you'll be captivated by the beautifully landscaped front and back yards, framed by mature trees that provide tranquillity. Step inside to a welcoming foyer that opens to a spacious office/den with stunning views of the front yard. The main level features generous living and dining areas, perfect for entertaining, and an open-concept gourmet kitchen with two pantries, abundant cabinetry, and an inviting eating area overlooking a large family room. Oversized windows flood the home with natural light, highlighting the gleaming hardwood floors throughout the main and upper levels. A graceful circular staircase leads to the upper floor, where the oversized primary suite boasts a luxurious 5-piece en-suite. Three additional large bedrooms and a family bath complete the upper level. The expansive basement offers endless possibilities. Experience the perfect retreat in Cedarhill Estates, where luxury meets lifestyle and every day feels like home. (id:43934)
206 - 775 Brefeuf Street
Casselman, Ontario
Welcome to this impeccably maintained second-level executive condo, perfectly situated in the heart of Casselman, an inviting community known for its welcoming atmosphere, easy commute to Ottawa, proximity to highways, golf, and so much more. Step inside to discover a spacious open-concept design, freshly painted in modern tones and accented with elegant crown moldings and modern light fixtures a fandalier to impress. The chef-inspired kitchen boasts granite countertops throughout, premium cabinetry with numerous pull-outs, and a seamless flow into the main living space. A garden door with motorized blinds opens to your private, oversized balcony complete with a quick-connect natural gas hook up perfect for summer entertaining .This residence offers two generously sized bedrooms, master with walk in closet and a spa-like bath featuring a walk in therapeutic tub, thoughtfully designed to accommodate any mobility needs. Comfort is further enhanced by in-floor heating with a recently upgraded tankless water heater, ensuring efficiency and luxury year-round, even a smart thermostat and touchless taps. Every detail has been curated for a discerning buyer, from the updated light fixtures to the meticulously maintained finishes, this condo is truly move-in ready. Under ground parking, elevator, storage locker. Come and see this elegant condo and fall in love with the simpler side of life. (id:43934)
358 Meadowbreeze Drive
Ottawa, Ontario
This beautiful family home offers 3 bedrooms + loft, and 2.5 baths. The bright & spacious foyer leads into a large, open-concept living & dining area. Gleaming hardwood floors are featured throughout the main level. The kitchen includes a spacious island, perfect for gatherings, ceramic flooring, and plenty of cabinetry for storage. This home also features a generously large loft with high ceilings, a fireplace & balcony. The loft offers flexibility as another seating area, an office, or even a playroom. Upstairs you will find the primary bedroom with ensuite and walk-in closet, along with 2 additional bedrooms. The large basement with 12ft ceilings provides endless potential for finishing. Conveniently located close to top-rated schools, major highways (417 & 416), and within walking distance of recreation and numerous amenities. You do not want to miss this opportunity! (id:43934)
620 Bridleglen Crescent
Ottawa, Ontario
Welcome to this stunning 5 bedroom, 4 bathroom detached home in the highly sought-after Bridlewood community of Kanata. Built in 2016 by HN Homes and impeccably maintained, this residence offers quality craftsmanship, thoughtful design, and rare privacy with no front or rear neighbors. The main floor features a bright and functional layout with distinct living and dining areas, a gas fireplace, and a versatile den/office ideal for remote work or guest accommodation. The chefs kitchen is a true centerpiece, showcasing stainless steel appliances, granite countertops, and elegant cabinetry, complemented by a breakfast bar and expansive windows that fill the space with natural light. Upstairs, the spacious primary suite serves as a peaceful retreat, complete with a sitting nook, walk-in closet, and a luxurious 5-piece ensuite featuring a soaker tub, double vanity, and separate shower. Three additional oversized bedrooms, a full bathroom, and a loft provide ample space for family living, hobbies, or study areas. The fully finished basement adds even more versatility, offering large windows, a generous family room, a fifth bedroom, and a full bathroom perfect for guests, extended family, or an in-law suite. The home also boasts excellent storage throughout, including large closets, built-in shelving, and a well-organized basement layout. Outside, enjoy a backyard perfectly suited for both relaxation and entertaining. Located within walking distance to top-rated schools, parks, shopping, dining, fitness centers, and public transit, this home delivers the perfect blend of comfort, space, and location in one of Kanata's most family-friendly neighborhoods (id:43934)

