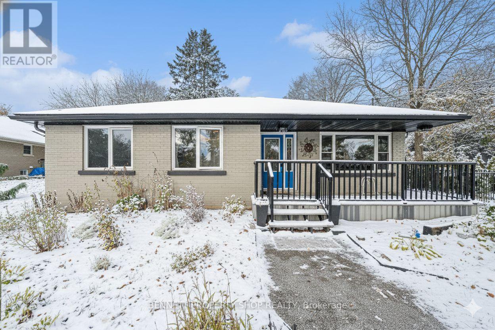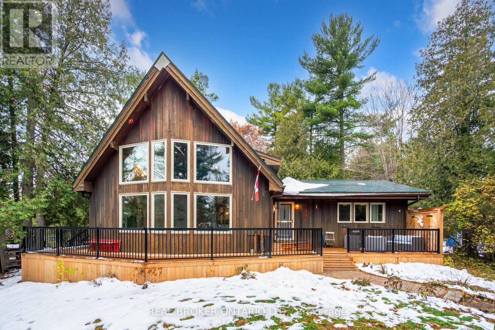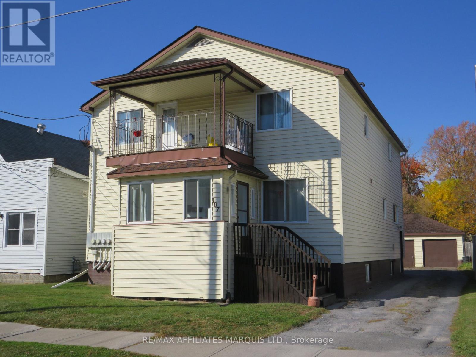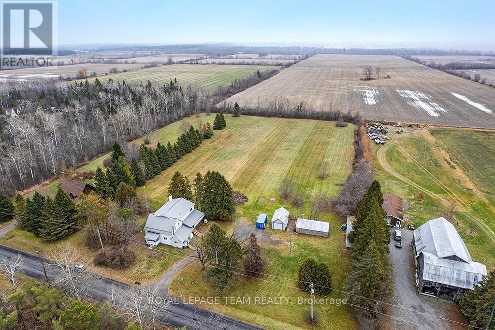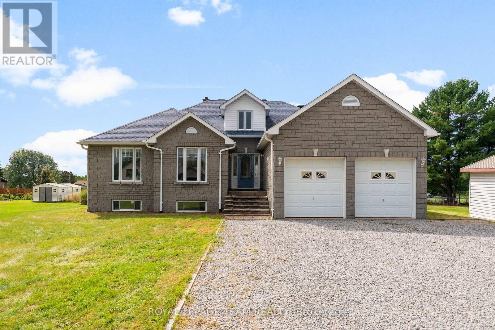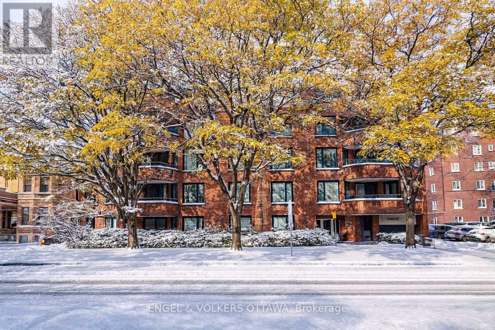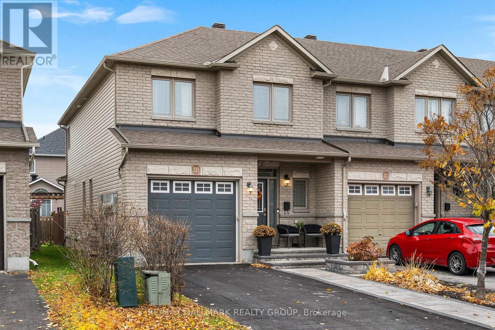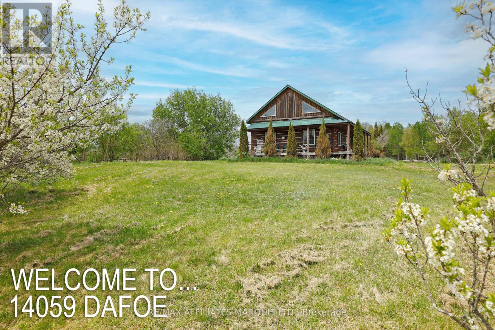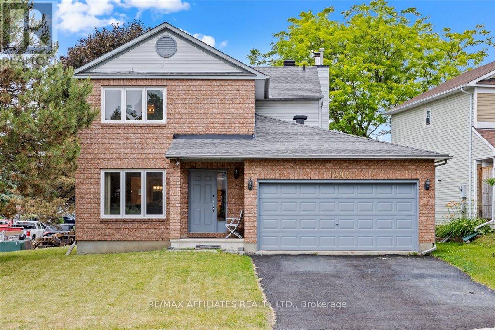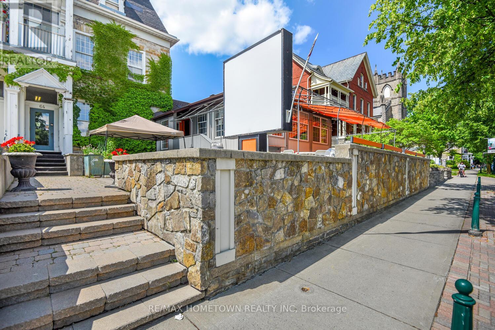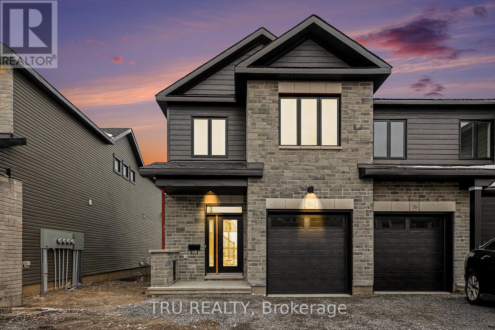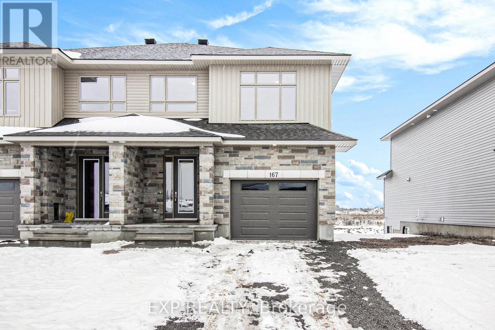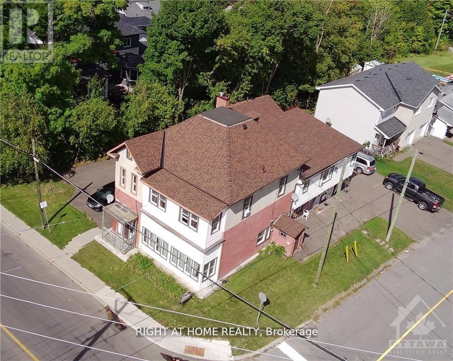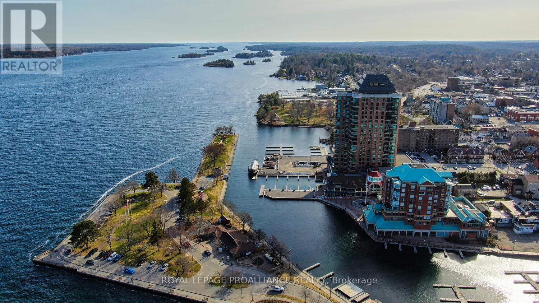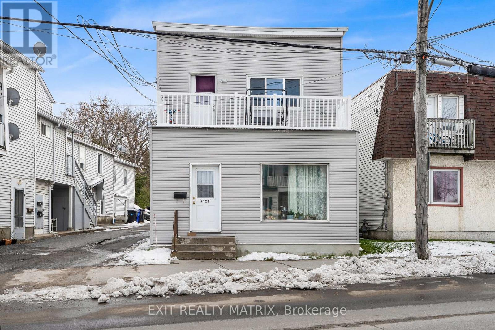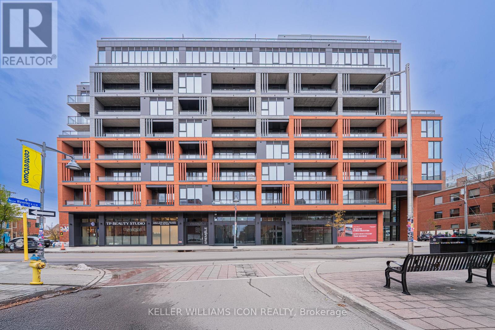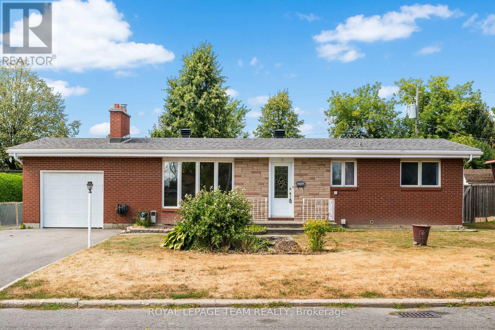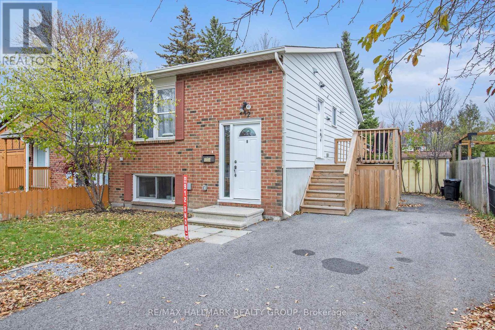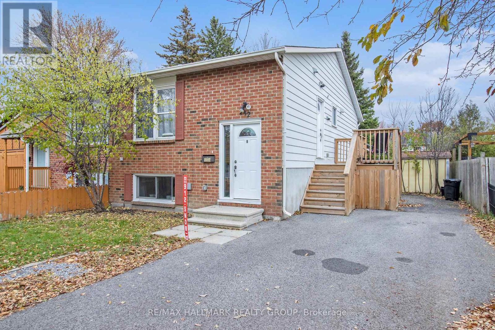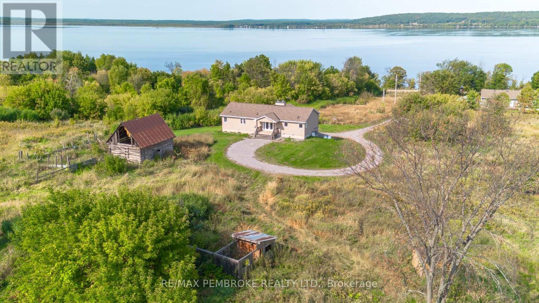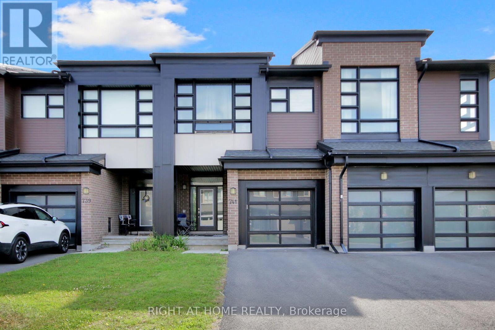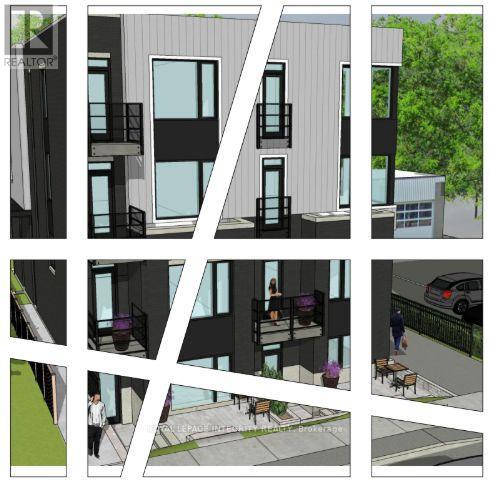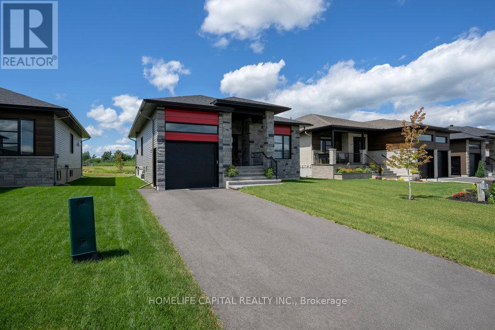We are here to answer any question about a listing and to facilitate viewing a property.
1109 Edward Street
Ottawa, Ontario
Nestled in the heart of historic Manotick, a charming village where the Rideau River whispers secrets of yesteryear and modern comforts seamlessly blend, this exquisite family home invites you to embrace serene sophistication and effortless luxury. Step inside this meticulously crafted 3-bedroom, 3-bathroom gem, where the main floor welcomes you with two sunlit bedrooms, including a luxurious primary suite boasting a spa-inspired ensuite, walk-in closet, and balcony overlooking your verdant backyard oasis; the open-concept great room, anchored by a soaring stone fireplace under vaulted ceilings, flows effortlessly Into the gourmet kitchen, while below, the partly finished basement reveals a spacious third bedroom In its polished section-ideal for guests, a home office, or teen retreat with endless potential to customize the rest. Outside, tree-lined tranquility meets your private paradise: a fully fenced, professionally landscaped lot with a removable above-ground pool, mature perennial gardens, and a covered patio perfect tor al fresco summer evenings or crisp, tall mornings with coffee in hand, plug a fully heated and insulated single garage offering versatile space for a vehicle or cozy rec room, complemented by a freshly paved driveway. Manotick's village allure is at your doorstep-stroll to boutique shops, acclaimed restaurants like Red's Bistro, and the vibrant Rideau Valley Farmers' Market-while families love the proximity to top-rated schools, scenic Rideau River trails for kayaking and cycling, and easy access to Ottawa, just 20 minutes north via Highway 416. This is more than a home, it's a legacy address in one of Ontario's most coveted enclaves, where community spirit and natural beauty converge. Don't miss your chance to own a piece of Manotick magic. Schedule your private viewing today and let this home become the backdrop to your next chapter. 2 bedrooms above grade & 1 below grade. Some photos are digitally enhanced. 24hrs irrevocable on all offers. (id:43934)
1 Woodland Drive
Mcnab/braeside, Ontario
Welcome to 1 Woodland Drive, a charming 3 bed, 2 bath home tucked into a private, wooded corner lot in Braeside. Surrounded by nature and mature trees, this inviting property offers exceptional privacy and a peaceful setting. A wrap around deck and outdoor fire pit make it ideal for unwinding or entertaining. Inside, soaring main floor ceilings and expansive windows including new two storey windows that flood the space with light create a bright, airy atmosphere. The kitchen features white cabinetry, a tiled backsplash, and an eat in island. Hardwood floors enhance the warm living and dining spaces, complete with wainscoting and playful wallpaper. A standout sunroom with floor to ceiling windows provides a serene spot to enjoy the views year round. The main level includes a full bathroom, laundry and two large bedrooms, while the loft style primary suite offers wonderful character and its own ensuite and walk-in closet. The finished basement adds even more living space with wood paneling, a large rec room, a spacious playroom, and a powder room. Additional highlights include a low maintenance metal roof and recent updates to the HVAC and septic systems, offering peace of mind for future owners. Just a short walk to Braeside Beach and the boat launch and only minutes to Arnprior and 30 minutes to Kanata, this home blends cottage charm with everyday convenience. (id:43934)
107 Seventh Street W
Cornwall, Ontario
Don't miss out on this 6 plex with an excellent cap rate of 7.88%. The property features 1-3 bdrm unit, 2-2 bdrm units, 1-1 bdrm unit and 2 bachelor apartments. This building is fully rented and very clean. The building is for sale as the present owners are retiring. The property includes 5 fridges and 5 stoves (unit 1 is tenant owned)and a coin operated washer/dryer in the basement. There is a 2.5 car garage that could be converted to storage for extra rental income. The garage shingles were changed end of April, 2025. The property is adjacent to King George park and close to shopping, schools and bus. 48 hours notice for all showings and 48 hours irrevocable on all offers. (id:43934)
10240 French Settlement Road
North Dundas, Ontario
Welcome to your country retreat-an inviting 4-bedroom home set on 3.7 acres of peaceful rural landscape. This transformed farmhouse blends timeless character with modern comfort, thanks to a spacious addition that offers room for the whole family.A wraparound covered porch greets you with classic farmhouse charm. Step inside to a welcoming foyer with a large closet, opening into a bright living room featuring a stone woodburning fireplace and terrace-door access to multiple outdoor living spaces. Just a few steps away, the eat-in kitchen offers warm wood cabinetry, a cozy woodstove, and access to a lovely sunporch-an ideal spot for morning coffee, plants, or flexible living needs. A formal dining room provides the perfect setting for hosting gatherings. The renovated main-floor bath impresses with beautiful tilework, a separate shower, and a deep soaker tub.Upstairs, the generous primary suite is a true retreat, complete with in-floor heating, a 4-piece ensuite with soaker tub and separate shower, and a spacious walk-in closet. The bedroom itself is expansive and filled with natural light, offering tranquil views of the grounds. Three additional second-level bedrooms are all well-sized; one is currently used as a home office and includes its own 2-piece ensuite.Efficient geothermal heating with wood backup keeps the home comfortable year-round. Outside, a triple-bay driveshed, log workshop, and detached single-car garage offer excellent storage and workspace options. The wide-open area behind the home provides endless possibilities-gardens, play space, hobby projects, or simply room to breathe.A true country paradise-this remarkable property is not to be missed. (id:43934)
37 Rapid Road
Whitewater Region, Ontario
This is a rare chance to own not just a beautifully built stone masonry home, but also two fully severed lots one on each side of the property. Pick your new neighbours, invite family or friends to build right next door, or enjoy the just over 1 acre to yourself while holding both lots as a long-term investment in one of Renfrew County's most scenic communities. From the moment you arrive, the home impresses with it's exceptional curb appeal, double garage, and stunning masonry work. Step inside to a grand entrance with soaring 15-foot vaulted ceilings, opening into a bright, open-concept living space. The white oak kitchen, dining, and living room are bathed in natural light, with tile and hardwood throughout. The main level offers 3 spacious bedrooms and 2 bathrooms, including a primary suite with ensuite and walk-in closet, plus a main bath with an oversized soaker tub. Downstairs, the massive basement with 9-foot ceilings offers endless potential, featuring a large bedroom, laundry room, and an open 37 x 36 space perfect for a home gym, theatre, or second family room. Located in a quiet, friendly community, you'll enjoy the Westmeath public boat launch just 3 minutes away, giving you instant access to the Ottawa River for boating, fishing, paddling. On weekends, explore the Westmeath Provincial Park dunes and beaches. Just steps from Kennys Store (gas, LCBO, groceries), walking distance to Our Lady of Grace Catholic School, and only 20 minutes to Pembroke's major amenities. Westmeath's charm and big-water access, this is your chance to enjoy the Ottawa Valley lifestyle with room to grow. 48 Hour irrevocable on all offers. (id:43934)
103 - 295 Gilmour Street
Ottawa, Ontario
Tucked just steps from Elgin Street and the Canal, this rarely offered main floor unit at 295 Gilmour combines charm, space, and location in one unbeatable package. Inside, you'll find beautiful oak hardwood floors throughout the main living areas and bedrooms. The renovated white kitchen features modern finishes and stainless steel appliances. Additional highlights include in-unit laundry, a spacious dining area, and a large living room with a wood-burning fireplace and patio doors that open to your very own backyard oasis. This outdoor space is larger than most central backyards, featuring a stone patio and a generous grassy area perfect for gardeners, dog lovers, or anyone craving private outdoor space in the heart of the city. The oversized primary bedroom includes a large closet and a 3-piece ensuite with an accessible shower. The second bedroom is impressively spacious, and a second full bathroom with shower makes everyday living comfortable and convenient. This unit also comes with parking and not one but two storage areas, including a former staircase directly from the unit to the garage, what a bonus! Enjoy the best of Centretown living with unbeatable walkability to Elgin, shops, restaurants, the Rideau Canal, and more. (id:43934)
311 Travis Street
Ottawa, Ontario
Welcome to this stunning end-unit freehold townhouse offering a perfect blend of comfort and style. This beautifully maintained home features three spacious bedrooms, including a luxurious master suite complete with a private ensuite bathroom. The main level boasts gleaming hardwood and elegant ceramic floors, while the upper-level bedrooms and finished basement are warmly carpeted for added comfort. The modern kitchen is a chef's delight with sleek granite countertops and ample cabinetry. Step outside to enjoy the professionally designed stamped concrete patio, ideal for entertaining or relaxing in your private outdoor space. This home combines functionality and sophistication, making it a perfect choice for families or professionals seeking a turnkey property in a desirable neighborhood. NEXT DAY NOTICE FOR SHOWINGS (id:43934)
14059 Dafoe Road
South Stormont, Ontario
Discover the perfect blend of rustic charm and modern comfort with this stunning 68-acre farm property featuring a beautifully crafted log home built in 2005. Step inside to an open concept layout that seamlessly connects the living, dining, and kitchen areas ideal for family gatherings and entertaining. This home boasts 3 spacious bedrooms, 2 washrooms, and the convenience of main floor laundry. Outside, enjoy the serenity of vast open spaces, perfect for farming, outdoor activities, or simply soaking in the breathtaking views. A single-car garage provides added convenience and storage. Whether you.re looking to cultivate, expand, or simply escape to country living, this property has it all. Don't miss your chance to own a slice of rural paradise, call your agent today to book your private showing. (id:43934)
1293 Parc Du Village Road
Ottawa, Ontario
Welcome to this well maintained single family home located in the family friendly and well established neighbourhood of Convent Glen. Situated on a desirable corner lot with mature trees, this home offers a classic red brick exterior, double wide driveway leading to a covered front porch. Open kitchen with tiled flooring, sleek stainless steel appliances, abundant soft close cabinetry, recess double sink, stylish tiled backsplash, opened up to eating area and sliding glass doors lead to backyard access. Adjacent to the kitchen is the spacious family room w/ a cozy wood burning fireplace and hardwood flooring. The formal dining room and living room flow seamlessly with large windows filling the space with light. Powder room w/ updated quartz countertop vanity. Enjoy added convenience w/ main floor laundry and indoor access to the double car garage. 4 generously sized bedrooms upstairs all w/ newly installed tight weave berber carpet. Primary bedroom w/ large windows, walk-in closet, 4 piece ensuite w/ separate stand-up shower and tub. Second full bath upstairs w/ large quartz countertop vanity. The basement offers a fully finished large rec room with wide plank flooring as well as lots of storage space. Large backyard complete w/ wooden deck. Located near amenities, schools, parks, public transit this home has it all for growing families! (id:43934)
64 King Street E
Brockville, Ontario
Unlimited Opportunities: Investment Property Overview - The Opportunity-This is an investment with limitless potential-operate a restaurant, repurpose for professional offices, or maintain a hybrid use that maximizes all available revenue channels. This unique multi-use property presents exceptional potential for both investors and entrepreneurs. Featuring three income-generating apartment rentals, a versatile commercial restaurant or office space, and ample on-site parking, this property offers multiple revenue streams and outstanding flexibility. Once home to professional offices before becoming a restaurant, the space can easily be adapted to suit a variety of business models. Key Features-Apartment Rentals. Three separate residential units, each with well-designed layouts. Strong potential for steady income from long-term tenants or short-term leases (currently $3150.00 per month). Opportunity to renovate or modernize for increased rental value. Restaurant or Office Space-commercial space currently configured as a restaurant. Offers both indoor dining and a large outdoor patio. Can be reconverted to office space or adapted for other commercial uses. Ample on-site parking for tenants, customers, and employees. A convenient layout ensures accessibility and a positive visitor experience. Diverse Income Streams-Income potential from apartment rentals, restaurant operations, and parking (if monetized). A balanced portfolio opportunity for investors seeking stability and growth. The commercial portion supports multiple service models: full-service dining, takeout, catering, or office conversion. Well-designed layout with several distinct dining areas: Sunroom: seats up to 29 guests, perfect for casual meals or private gatherings. Heritage Dining Room: Warm, classic ambiance with seating for 45 guests, ideal for fine dining or special events. Patio: Expansive outdoor area accommodating 73 guests. . Capitalize dynamic on high-visibility location. (id:43934)
1144 Cope Drive
Ottawa, Ontario
Discover the Thomas - a stunning End Unit townhome by Valecraft Homes, located in the highly sought-after Shea Village community in Stittsville. This beautifully designed home blends modern finishes with exceptional functionality, perfect for families, professionals, and anyone seeking stylish, turnkey living. Step inside to an inviting open-concept layout featuring rich hardwood floors throughout the main level and a hardwood staircase leading to the second floor. The bright white kitchen is a true showpiece - offering an abundance of cabinetry, high-quality finishes, and an impressive 10-foot island ideal for cooking, hosting, and gathering. Upstairs, you'll find generously sized bedrooms, including a spacious primary suite complete with a luxurious 4-piece ensuite featuring both a relaxing soaker tub and a walk-in glass shower. The lower level adds even more value with a fully finished rec room, perfect for a home theatre, gym, playroom, or office. Located in one of Stittsville's most vibrant new communities, the Thomas End Unit offers modern comfort, thoughtful design, and outstanding craftsmanship - all in a family-friendly neighbourhood close to parks, schools, transit, and everyday conveniences. The perfect blend of style, space, and quality - welcome home. (id:43934)
167 O'donovan Drive
Carleton Place, Ontario
Discover Patten Homes' Braeside model, a brand new semi-detached home in one of Carleton Place's most desirable new communities - move-in ready now! Be the first to live in this thoughtfully designed 3-bedroom, 2.5-bathroom home featuring 9-foot ceilings, a gas fireplace, central air, central vac - rough in, and the convenience of second-floor laundry. Built with Patten Homes' signature quality and attention to detail, the Braeside model combines comfort, style, and modern efficiency. Located in Mississippi Shores, you'll enjoy the perfect balance of small-town charm and modern convenience-just minutes from shops, restaurants, schools, and major highway access. Everything you need is right at your doorstep! (id:43934)
229 Elgin Street W
Arnprior, Ontario
Attention Investors! Legal 5 Plex in Arnprior with 5 Units of Income. Incredible location in Arnprior's downtown, A stone's throw away to Main ST shops and restaurants, Beach/Park, Hospital, Schools, Landmarks. This building consists of Three-2 bedroom units & Two 1-Bedroom units, each with its own hydro meter. Everything is tenanted, all units are turn key. The Building is well appointed on a 71' X 101' Lot with 8 designated parking spots. Recent upgrades include Roof, Fire Sprinkler System. Ideal property for a value-add investors this building has many underperforming units, some are 50% below market value. Big opportunity to increase equity and cashflow, currently at an 7.5% cap rate. GOI $71,000. (id:43934)
1004 - 15 St Andrew Street
Brockville, Ontario
The stunning panoramic views from all windows in this tastefully appointed condo allow a pleasing outlook of the 1000 Islands and parkland to the west and cityscapes and the many church spires to the north. The current owner replaced all flooring and redecorated throughout when purchased from the original owner. Enjoy tasteful luxury vinyl plank throughout and cushion tile flooring in the baths. This "designer look" condo is freshly painted throughout in neutral colours. You will never tire of summer days and evenings on your private 105 sq ft balcony watching ocean going ships, lakers, private yachts and endless riverfront activity. Meet fellow residents or friends at the in building restaurant or cafe. Enjoy a game of pool in the party room, keep fit exercising in the work out room or swimming in the heated indoor pool. An extensive waterfront deck expands across the perimeter of the building providing multiple sitting areas, outdoor shuffle board, wonderful for socializing. When you live at the "Tall Ships" you are not just buying a beautiful, contemporary home but also a great, carefree lifestyle. Book your showing soon. Seller can accommodate a quick closing. (id:43934)
712-718 Main Street E
Hawkesbury, Ontario
Centrally located 6 plex, meets Ontario fire code regulations. Fully rented with an annual gross income of $90,204. 5 unit apartment building consisting of 3 two bedroom units ( $1,508+$1,400+$1,366) and 2 one bedroom units ($1,000+$893), utilities included in rents. A separate , renovated 2 bedroom house on the same lot currently rented at $1350, tenant pays utilities. Annual expenses total $28,865. Full list of income and expenses available. Walking distance to all amenities. A worthwhile addition to a real estate portfolio. Virtual walk through of house in link. (id:43934)
601 - 10 James Street
Ottawa, Ontario
Experience unbeatable downtown living in this sleek, modern 2-bed, 2-bath corner condo in the heart of Ottawa Centre Town. The unit offers 787 sq.ft. of interior living space plus a 48 sq.ft. balcony, for a total of 835 sq.ft. of bright, stylish living.Featuring unobstructed city views, this rare offering also includes a premium underground parking space-a true bonus in this highly sought-after building.Flooded with natural light from its south and west exposure, the home boasts large floor-to-ceiling windows that bring in sunshine all day long. Enjoy outdoor living on the spacious balcony, perfect for morning coffee, quiet downtime, or sunset views.Inside, the open-concept layout showcases high ceilings, a sleek modern kitchen, and contemporary bathrooms with upscale finishes. Both bedrooms are generously sized, offering comfort, privacy, and flexibility for guests, work-from-home, or personal retreat.The building elevates your lifestyle with impressive amenities including a luxury fitness centre, outdoor pool, yoga room, and a high-end party/entertainment lounge.Located within walking distance to Parliament Hill, the Glebe, the Canal, and Ottawa's most trendy restaurants, cafés, and boutique shops, you'll have the best of the city right at your doorstep.Offered at a price significantly lower than the builder, this condo presents an exceptional opportunity for both homeowners and investors. With its rare underground parking and unbeatable downtown convenience, this is modern city living at its finest. (id:43934)
5 Spring Garden Avenue
Ottawa, Ontario
Welcome to 5 Spring Garden, a charming bungalow set on a spacious 75x100 ft lot in a sought-after neighbourhood. From the moment you step inside, you'll notice the warmth of hardwood floors and the character of classic details that add both style and comfort. Large windows flood the living and dining areas with natural light, creating an inviting space for gatherings and everyday living.The kitchen offers a cozy eat-in area and plenty of potential to make it your own. The main level has been freshly painted, providing a bright, move-in ready feel. Downstairs, the finished basement features a flexible layout, as well as a generous recreation room ready to accommodate family movie nights, play space, or a home gym. Out back, there is plenty of space to enjoy the outdoors, while the private yard offers room to garden, entertain, or simply relax. 5 Spring Garden is ideally located close to parks, trails, schools, shopping, and Algonquin College, with quick access to public transit and the many amenities of Merivale and Hunt Club. new shingles 2024, Furnace 2024, Air-conditioning 2019, Property is being sold as -is, Seller never lived in home, Estate conditons (id:43934)
242 Castlefrank Road
Ottawa, Ontario
Welcome to 242 Castlefrank Road - a FULLY-RENOVATED, turnkey property offering exceptional flexibility as a smart investment or ideal live-in-and-rent opportunity. This home with a LEGAL SECONDARY DWELLING UNIT (SDU) has been renovated top to bottom, featuring two bright and stylish two-bedroom units, each with its own entrance, in-suite laundry and modern finishes throughout. Both suites offer spacious layouts with contemporary white kitchens, quartz countertops, and luxury vinyl plank flooring and the lower unit has large windows that give the unit a bright feel. UPDATES INCLUDE: kitchens, bathrooms, heating system, plumbing, electrical, and more (2021 & 2023). With separate hydro meters, an efficient gas boiler system, and professional property management already in place, this is truly a low-maintenance, TURNKEY investment. GROSS INCOME: $50,088, Expenses $6,108 (approx.) NET $43,980 (approx). Perfect for investors or buyers looking to offset their mortgage with rental income. (id:43934)
242 Castlefrank Road
Ottawa, Ontario
Welcome to 242 Castlefrank Road - a FULLY-RENOVATED, turnkey property offering exceptional flexibility as a smart investment or ideal live-in-and-rent opportunity. This home with a LEGAL SECONDARY DWELLING UNIT (SDU) has been renovated top to bottom, featuring two bright and stylish two-bedroom units, each with its own entrance, in-suite laundry and modern finishes throughout. Both suites offer spacious layouts with contemporary white kitchens, quartz countertops, and luxury vinyl plank flooring and the lower unit has large windows that give the unit a bright feel. UPDATES INCLUDE: kitchens, bathrooms, heating system, plumbing, electrical, and more (2021 & 2023). With separate hydro meters, an efficient gas boiler system, and professional property management already in place, this is truly a low-maintenance, TURNKEY investment. GROSS INCOME: $50,088, Expenses $6,108 (approx.) NET $43,980 (approx). Perfect for investors or buyers looking to offset their mortgage with rental income. (id:43934)
36752 41 Highway
North Algona Wilberforce, Ontario
Welcome to this stunning property set on over 12 acres with breathtaking views of Lake Dore. This beautifully designed home features an open-concept kitchen, dining, and living area highlighted by large west-facing windows, perfect for soaking in spectacular sunsets over the lake. A cozy propane fireplace anchors the living room, creating a warm and inviting space to relax or entertain. The main level offers two bedrooms, including an oversized primary suite with his and hers walk-in closets and a spacious 4-piece ensuite bath. The unfinished walkout lower level is brimming with potential, complete with a rough-in for a bathroom, making it an ideal canvas to expand your living space. Comfort is ensured year-round with a propane furnace and central air conditioning. Outdoors, the property boasts 12+ acres with outbuildings, a second entrance off Shaw Woods Road, and direct access to Lake Dore just across Highway 41 perfect for swimming, boating, and enjoying everything this sought-after lake has to offer. (id:43934)
193 Gladu Street
Ottawa, Ontario
Welcome to 193 Gladu Street, a charming duplex in Ottawa. This unique property functions as a single-family home with a self-contained one-bedroom, one-bathroom unit at the rear - perfect for extended family, guests, or rental income. The main residence is warm and welcoming, with a wide-open and bright main floor that flows beautifully from living to dining to kitchen. Anchored by a modern island, the kitchen offers plenty of workspace, storage, and natural light - ideal for both everyday living and entertaining. Upstairs, the second-floor bedroom features a cheater ensuite access to a fully renovated bathroom with a sleek glass stand-up shower. The top level includes two more spacious bedrooms and a second full bathroom, also fully updated with contemporary finishes. The rear unit has its own private entrance and offers a well-designed one-bedroom layout with a full bathroom and open living space - an excellent option for added flexibility or passive income. A detached garage adds extra convenience, and the location is hard to beat - close to parks, transit, shopping, and downtown Ottawa. Whether you're looking for a multi-generational home, an investment opportunity, or a home with income potential, 193 Gladu Street delivers on all fronts. Front unit Gross monthly income: $2,550. Rear unit Gross monthly income: $1,575. Gross annual income: $49,500. OpEx: $8,938.66 (id:43934)
741 Twist Way
Ottawa, Ontario
Stylish 2020 Urbandale Discovery Model Townhome, Step into modern comfort with this beautifully designed 3-bedroom, 2.5-bath townhome. Featuring a bright, open-concept layout, this home welcomes you with a soaring high-ceiling foyer, convenient mudroom, and elegant powder room. The main level boasts a sun-filled great room and a chef-inspired kitchen complete with stainless steel appliances, a walk-in pantry, and hardwood flooring throughout. Upstairs, the spacious primary suite includes a walk-in closet and a luxurious 4-piece ensuite with a glass shower and soaker tub. Two additional bedrooms, a versatile loft/computer nook, and a 3-piece bath complete the upper level. The fully finished basement offers a large family room perfect for movie nights or entertaining. Outside, enjoy your private, fenced backyard ideal for BBQs and relaxing evenings. Move-in ready, modern, and full of upgrades, book your private showing today! The photos were taken while the house was tenanted, showing the tenants' furniture and fixtures (id:43934)
455 Mcarthur Avenue
Ottawa, Ontario
Welcome to 455 McArthur Avenue, a prime 50 x 110 lot offering an exceptional development opportunity in a high-demand location. Zoned TM (Traditional Mainstreet), the property allows for a ground-floor commercial. Included are approved architectural renderings by Mr. Barry Hobin for a 10-unit apartment building, a significant value-add that streamlines the development process. (id:43934)
525 Barrage Street
Casselman, Ontario
Flooring: Tile, Bungalow on a cul-de-sac with large sun deck overlooking pond. This open concept home has plenty of natural light. Bright and spacious kitchen with island and higher end appliances. Luxurious bathroom with heated flooring, automatic toilet and a curbless walk-in shower. Three generous sized bedrooms, 2 on the main floor and 1 on the lower level. Fully finished lower level (June 2024) and heated garage. Enjoy your back yard with view of pond on your 12' x12' deck. This home has many tasteful upgrades throughout and is a true gem. Sure to please!!! (id:43934)

