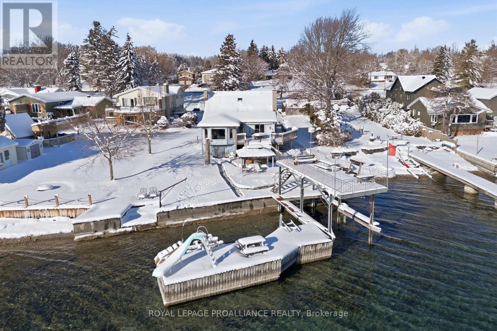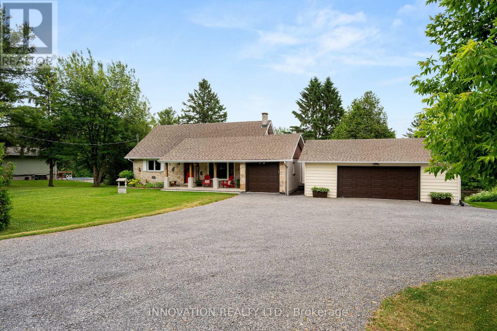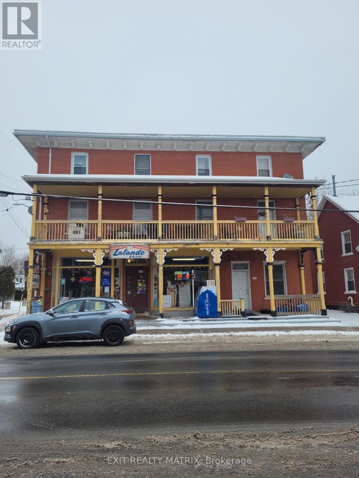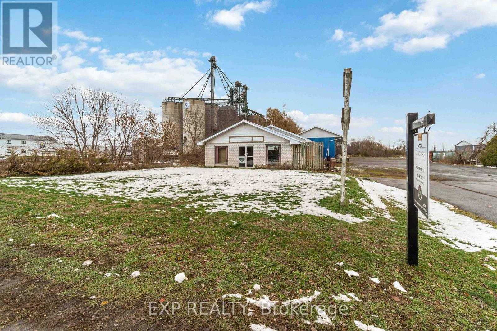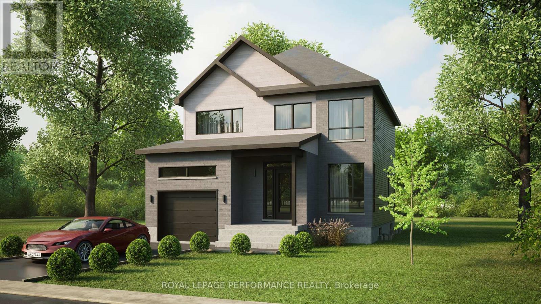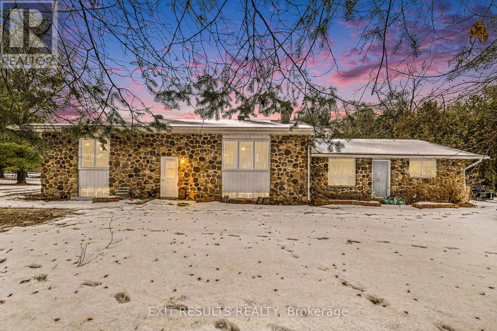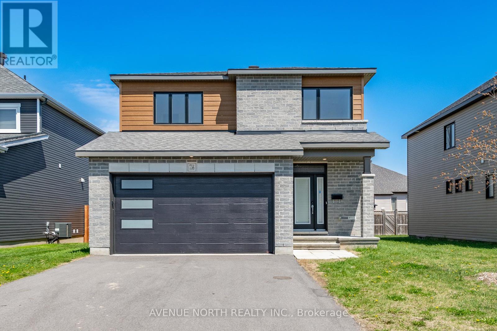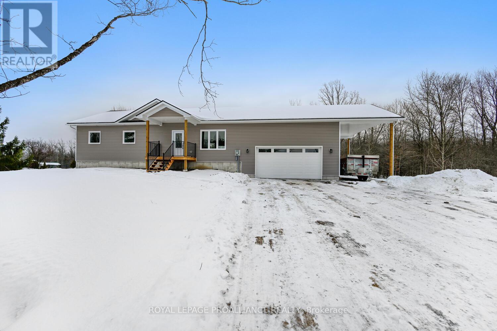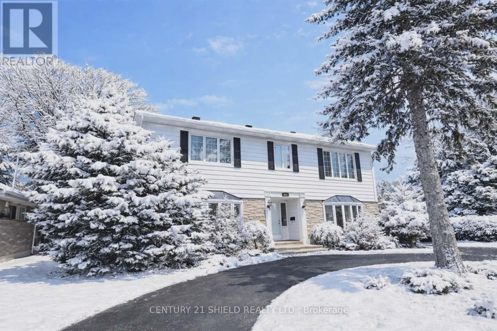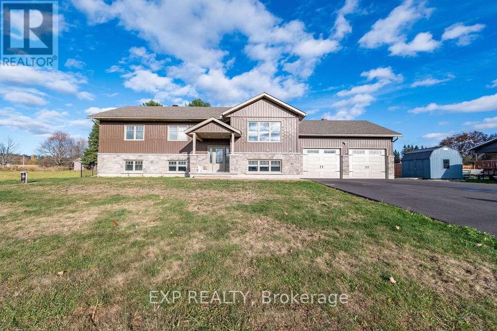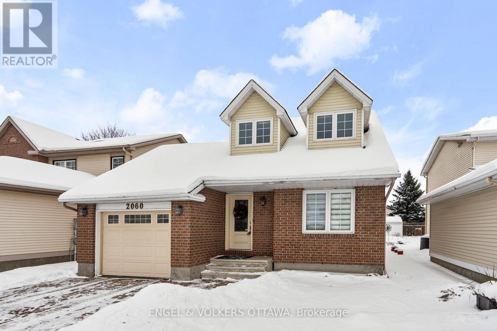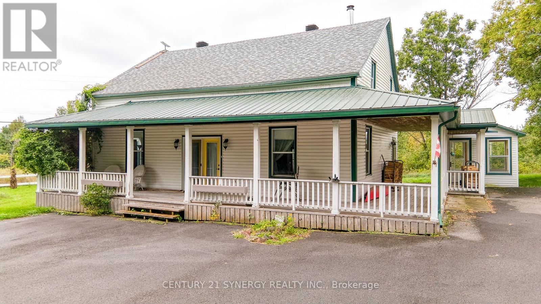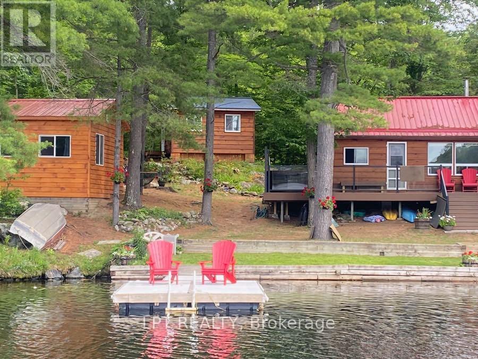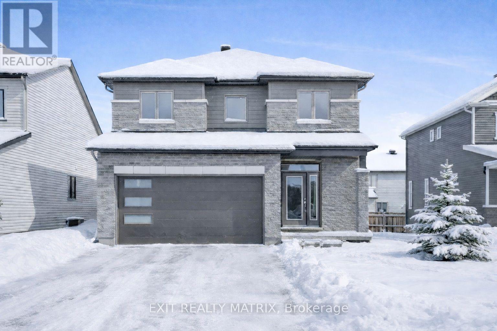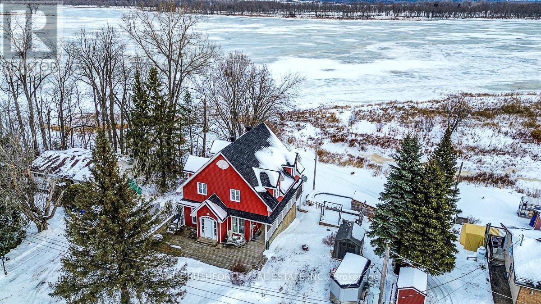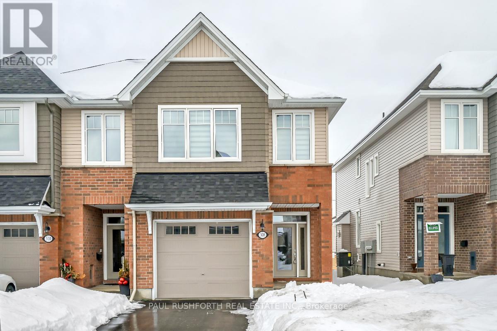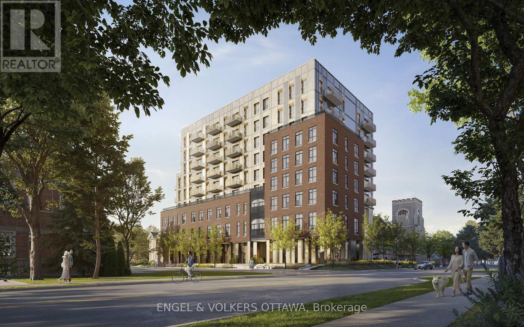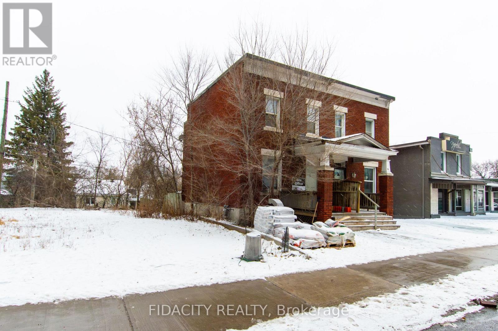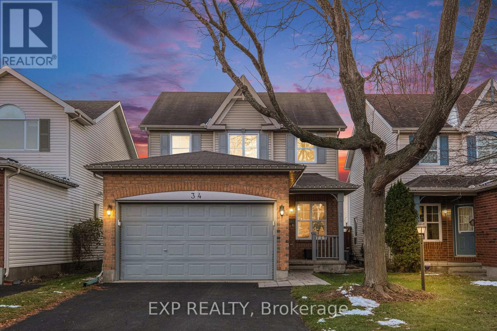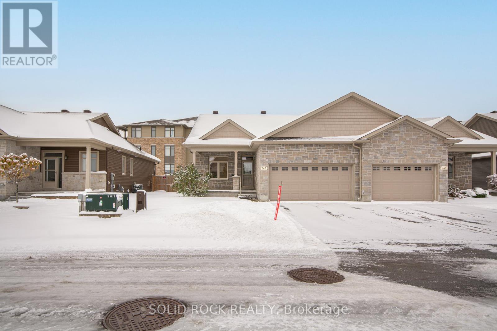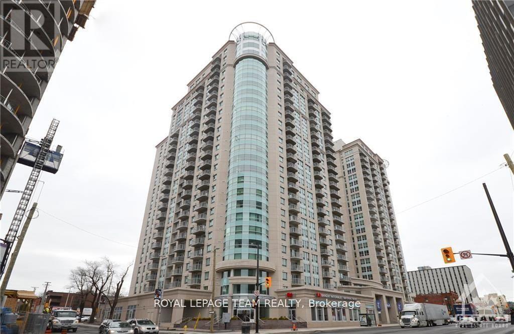We are here to answer any question about a listing and to facilitate viewing a property.
1185 County Road 2 Road E
Augusta, Ontario
Affordable waterfront living on the St. Lawrence River! Nestled along the scenic shoreline, this inviting home offers an exceptional opportunity to enjoy riverfront living at a remarkable value. With your own private dock, gazebo, and deck overlooking level grounds that slope gently to the water, this property is perfectly designed for relaxing, entertaining, or simply soaking in the ever-changing river views. Kitchen and dining area open to a spacious living room where large windows frame the gorgeous St. Lawrence panorama. An office area, bedroom, full bath, and laundry complete the main level, offering convenience and functionality. Upstairs, you'll find three additional rooms-ideal for children, guests, hobbies, or flexible-use spaces to suit your needs. The walk-out lower level adds even more versatility, featuring a recreation area, workshop or potential bedroom, and a 2-piece bath. A double garage plus an insulated workshop (with the possibility of converting to a third garage) provides ample storage and workspace, while a large paved drive with a double-wide turnaround makes parking effortless. Lovingly enjoyed by the same family for 70 years. Additional features include forced-air natural gas heat with a new furnace (2021), central air, interlock walkway, and an optional outdoor chair lift for easy access. A rare opportunity to embrace riverfront living in a beautiful, serene setting at an affordable price. Home inspection available. New sewage pump, flow test on septic bed available. Check the "virtual tour" button for walk through of this home with floor plans. (id:43934)
1424 Notre Dame Street
Russell, Ontario
Riverside Living in Embrun! Welcome to 1424 Notre Dame Street a beautifully renovated 4-bedroom home backing onto the tranquil Castor River. Enjoy peaceful water views and breathtaking sunsets from your own backyard, all just minutes from Embrun's shops, schools, parks, and everyday amenities. This home has been thoughtfully updated with newer windows, kitchen, bathroom, and flooring all you need to do is move in and enjoy. Inside, you'll find a spacious, functional layout with generous living areas, perfect for both daily living and entertaining. An insulated and heated attached garage features a large entry closet just off the interior access door, adding convenience and storage. Plus, an insulated detached oversized two-car garage with a heater offers the perfect space for hobbies, tools, or extra vehicles. The perfect opportunity to own a waterfront property in a vibrant and growing community - don't miss out! (id:43934)
143-145 Main Street E
Champlain, Ontario
Own a piece of Vankleek Hills history! Built in the mid 1800s this charming investment opportunity awaits. discover this 5 unit red brick building with its original gingerbread charm. With its prime location and walking distance to all shops, restaurants, parks & curling club. Currently fully rented with main floor commercial space, 2nd floor unit with 3 bedrooms and 3 units on the 3rd floor, each unit has its own hydro meter and hot water tank, tenants pay utilities. Please allow 48 hours notice for all showings. (id:43934)
685 St Lawrence Street
North Dundas, Ontario
Incredible opportunity to own a versatile 4,900 sq. ft. industrial property with M1 zoning in growing Winchester, just 35 minutes south of Ottawa. This solid, well-maintained building features a 1,680 sq. ft. retail storefront with hanging electric heaters, two 2-piece bathrooms, and 8-10 ft ceilings-ideal for a showroom, office, or customer-facing space. Further back are two large storage areas, including an 80' x 30' addition (built ~2013) with 15 ft ceilings, two 12 ft garage doors, and durable cement floors. All sections of the building have a metal roof for long-term durability and low maintenance. The site offers plenty of space for parking, storage, or future expansion, with the rear portion of the lot currently open for potential development. Recent improvements include an acre of cleared and prepped land, three secure shipping containers, soil testing, and preliminary development drawings approved by the Township. Zoned M1 - Industrial, the property supports a wide range of permitted uses including light manufacturing, warehousing, and contractor operations. Conveniently located minutes from Highway 31 and Highway 43, the site provides excellent accessibility and exposure in a growing commercial corridor. Supporting documents are available, including a Phase I Environmental Site Assessment and a Geotechnical Investigation Report. Total lot size just under 3.8 acres (buyer to verify). (id:43934)
Lot 7a Juniper Street
The Nation, Ontario
**OPEN HOUSE SUNDAY FROM 2 - 4 PM @ 235 BOURDEAU BD, LIMOGES**Welcome to Willow Springs PHASE 2 - Limoges's newest residential development! This exciting new development combines the charm of rural living with easy access to amenities, and just a mere 25-minute drive from Ottawa. Now introducing 'The Serina 1-car (E1)', a to-be-built detached 2-story featuring 1794 sq/ft of living space, 4 beds, 1.5 baths, 1-car garage, and a host of impressive standard features. Sitting on a premium lot, backing onto a ravine w/no rear neighbors (lot premium applicable in addition to the current asking price). Experience all that the thriving town of Limoges has to offer, from reputable schools and sports facilities, to vibrant local events, the scenic Larose Forest, and Calypso the largest themed water park in Canada. Anticipated closing: as early as 6-9 months from firm purchase. Prices and specifications are subject to change without notice. Photos are of another previously built 'Serina' model with lots of upgrades. Model home tours now available. Now taking reservations for townhomes & detached homes in phase 2! (id:43934)
21111 Concession 8 Road
South Glengarry, Ontario
Experience the ultimate country retreat on this stunning 33-acre Green Valley retreat. Perfectly blending private woodland living with hobby farm potential, this property is a sanctuary for families and outdoor enthusiasts alike. The bright 3-bedroom bungalow features a spacious eat-in kitchen and an inviting living room designed for connection. The lower level offers incredible versatility, with development potential to add a large recreation area/home gym and a dedicated quiet home office. Hobbyists and collectors will love the extensive workspace: an attached garage (24x28) plus two detached garages (30x32 & 16x24). Outside, enjoy your own private oasis featuring a heated salt-water pool (2020) with modern landscaping, a chicken coop, and acres of cedar and wild apple forest-ideal for hunting or private trails. Key updates include a brand-new well pump (2025) and hot water tank (2024). A rare chance to have it all! https://listings.nextdoorphotos.com/21111concessionroad8k0c1l0 (id:43934)
756 Namur Street
Russell, Ontario
Welcome to this beautifully designed 4-bedroom, 3-bathroom detached home offering over 2,200 square feet of well-planned living space. The sought-after Valecraft Hartin model boasts a bright and open layout perfect for modern family living. The main floor features a welcoming great room with a cozy gas fireplace, an open-concept kitchen with a centre island and walk-in pantry, and a sun-filled dining area ideal for entertaining. A convenient mudroom and main floor laundry add to the homes everyday practicality. Upstairs, you'll find four generously sized bedrooms including a spacious primary suite with an oversized walk-in closet and an ensuite with double vanity. Another bedroom also features its own walk-in closet, perfect for growing families or guests. The unfinished basement offers endless potential, complete with a bathroom rough-in for a future fourth bathroom. Outside, enjoy a large and private backyard ready for your personal touch. This is your chance to own a thoughtfully designed home in a family-friendly neighbourhood, don't miss it! (id:43934)
2298 James Craig Street
Ottawa, Ontario
A true 5-bedroom bungalow with a separate-entrance 2-bed in-law suite, perfect for multigenerational living, co-ownership, extended family, or short-term airbnb stays with their own entrance while you enjoy main floor. Open house Sunday 21th of December 2025. Set on a large, tree-lined lot with a peaceful creek, this home combines country charm with exceptional flexibility. Imagine your basement airbnb and getting up to $2,700 per month in short term rentals while you enjoy 3 bedrooms updstairs. The main floor features 3 bedrooms, hardwood floors, a bright living/dining room with a gas fireplace, and a newer kitchen with both front and side entries. The principal bedroom sits in its own private wing and feels like a retreat, complete with a sitting area, fireplace, and direct access to the yard. The lower level offers a spacious in-law suite with its own entrance, kitchen, laundry, bathroom, and two bedrooms - ideal for visiting family, aging parents, adult children, or potential short-term rental use (not a legal secondary dwelling for long-term third-party tenancy). Two decks with nature views, an attached garage, two sheds, and a 2024 roof round out this well-maintained property. Much of the open area on the left of the home while facing the home can be your yard if you are the fortunate buyers. A versatile and welcoming home offering space, privacy, and multigenerational convenience, just minutes from the city. (id:43934)
6229 Foster Hall Road
Elizabethtown-Kitley, Ontario
Welcome to 6229 Foster Hall Road in Elizabethtown-Kitley a stunning new build currently under construction by the renowned Tarion Builder - Pryers Construction. COMPLETED and READY for occupancy ! Situated on 3.7 acres of desirable countryside just 15 minutes north of Brockville, this raised bungalow is ideal for families of all kinds whether large, blended, multi-generational, or those looking for an in-law suite option.The main level features a spacious open-concept layout, seamlessly combining the kitchen, dining, and living areas destined to become the heart of the home. The kitchen will impress with granite countertops, trending black hardware and faucets, and a center island perfect for gathering. 5 new appliances are also included. This level includes 2 bedrooms, including a generous primary suite with a walk-in closet and 4-piece ensuite. The second bedroom is also well-sized with a large closet.The lower level is fully insulated, plumbed for a third bathroom, and offers tremendous potential to finish to suit your needs with space for two additional bedrooms, a kitchen, large living area, mechanical room, and laundry setup. One particularly attractive feature of the lower level is the completely separate entrance, located under the carport, providing direct access to the outdoors. THIS SETUP ALLOWS FOR TWO FULLY INDEPENDENT LIVING SPACES, should a separate unit be desired. Possibilities such as rental potential, multi-generational living, or the in-law suite. The builder is open to finishing the lower level, should a buyer choose to pursue this option. This work would be completed at an additional cost and, ideally, prior to occupancy. There's nothing left to do, but move in ! (There has been some "virtual staging" completed) (id:43934)
903 Riverdale Avenue
Cornwall, Ontario
Welcome to 903 Riverdale Avenue, a spacious and inviting home in one of Cornwall's most desirable neighborhoods. With nearly 2,700 sq. ft. of above-grade living space, this property blends tasteful renovations with some really nice character, offering both comfort and timeless appeal. The main floor features multiple living areas, including a bright living room, a cozy family room, a formal dining room with patio doors to the backyard, and a well-appointed kitchen that has been stylishly updated while keeping the homes warm, classic feel. Main floor also has full bathroom and rear entrance off kitchen. Upstairs offers 3 large bedrooms, two full bathrooms including an en suite, a den area, and a small office, providing ample space for family living, guests, or home offices. The finished basement adds even more space with a rec room, a 4th bedroom, a 3-piece bathroom, and plenty of storage. Outside, enjoy a private, fully hedged backyard with a deck and hot tub perfect for relaxing or entertaining. A detached two-car garage and double driveway provide generous parking. Located close to parks, schools, and the St. Lawrence River, this home offers the space you need, the charm you love, and a prime Riverdale location you'll appreciate every day. (id:43934)
1727 Rosebella Avenue
Ottawa, Ontario
RARE 84x98.99ft lot in sought after Blossom Park. Backing onto a Soccer field and a variety of elementary schools, this is the one you have been waiting for! Build your dream home, or potentially sever the lot into 2-3 parcels with upcoming possible zoning changes. 5 min to the highway, 15 min to downtown and walking distance to shopping and schools. Come see what this wonderful community has to offer. Basic proposed site plans available for a variety of possibilities, reach out for more info. Buyers to do their own due diligence as to additional steps, severance, rezoning and costs associated with building. (id:43934)
20 Riverdale Street
Whitewater Region, Ontario
Immaculate 2023-built high ranch offering 5 spacious bedrooms and 3 full bathrooms. This modern home features bright, large, open-concept living and dining areas perfect for family living and entertaining. The primary bedroom includes a walk-in closet and a stylish ensuite.The fully finished lower level adds exceptional living space with a welcoming family room and built-in bar area. Numerous recent upgrades include a paved driveway, extended rear deck, fencing, gazebo, hot tub, shed, new appliances, GenerLink, and a show-stopping fully finished heated garage. Fresh paint throughout ensures a move-in-ready feel. Just 20 minutes to Pembroke and a perfect blend of modern comfort and thoughtful updates, this home offers space, style, and convenience inside and out. (id:43934)
2060 Gardenway Drive
Ottawa, Ontario
Located on a peaceful residential street in Orléans, this comfortable family home offers generously sized and inviting living spaces. The front foyer features tile flooring and recessed lighting, leading to the front-facing kitchen, which boasts a functional U-shaped layout with a large peninsula, warm wood cabinetry, polished granite countertops, and a breakfast nook with a sizable front-facing window. Next to the kitchen, the dining room has hardwood flooring, recessed lighting, and wide wall openings that create an open-concept feel. The living room is accentuated by a gas fireplace with an updated stone surround and a classic mantle, large windows, and a sliding glass door providing direct access to the backyard. The powder room and a dedicated laundry room are situated just off the garage, separating the home's living and functional areas. The second level features a bright and spacious primary bedroom with hardwood flooring, a large window, and a 3-piece ensuite with a glass-enclosed shower. The two additional bedrooms on this level are well-sized and versatile, suitable for family members, guests, or a home office. Hardwood flooring continues throughout, complemented by crisp trim and updated light fixtures. A 4-piece bathroom completes the level, with a tub and shower combination and a window for natural light and ventilation. The lower level offers a blank slate, providing ample space for a future media room, games room, or a 4th bedroom, while the 3-piece bathroom on this level boosts functionality, featuring a glass-enclosed corner shower. Outside, the large fenced backyard boasts a spacious lawn, perfect for play, gardening, or entertaining, with direct access from the living room, creating a seamless indoor-outdoor flow during summer. Close to parks, schools, walking trails, recreational facilities, and all your daily amenities along St. Joseph Boulevard and Tenth Line Road, this location is ideal for young professionals and growing families alike! (id:43934)
4237 Watson's Corners Road
Lanark Highlands, Ontario
Experience the perfect balance of comfort, convenience, and natural beauty in this beautifully updated home, ideally situated just a short walk from the peaceful shores of Dalhousie Lake. Whether you're searching for a low-maintenance cottage retreat or a welcoming year-round residence, this move-in-ready property offers an exceptional opportunity to embrace lakeside living. Extensively renovated in 2007, the home has been thoughtfully upgraded to provide modern comfort and lasting peace of mind. Improvements include a 200-amp electrical service, updated plumbing, newer windows (2011), a durable 20-year roof installed in 2021, and a brand-new central air conditioning system (2023), ensuring comfort in every season. Relax and unwind on the inviting wraparound porch-perfect for morning coffee, quiet reading, or enjoying evening sunsets surrounded by nature. The spacious paved driveway offers ample parking for guests and recreational vehicles, while mature trees provide privacy and a serene, woodland setting. Located on a paved road, the property offers easy year-round access. Enjoy convenient access to Dalhousie Lake via a right-of-way across the road through Russell Lane, ideal for launching a canoe or small watercraft. The public boat launch is just around the corner, making time on the water effortless. This home is also within walking distance to the McDonalds Corners ball diamond and the Highland Country Store, adding to the charm and convenience of the community. Ideally located only 10 minutes from Lanark and 20 minutes from Perth, this property offers a peaceful country setting without sacrificing access to nearby amenities. Whether you're spending time by the fire, exploring the lake, or simply enjoying the calm and character of this welcoming lakeside community, this charming property delivers the best of country living paired with modern amenities. (id:43934)
385 Porcupine Way
Lanark Highlands, Ontario
Beautifully Upgraded Cottage in an Exclusive, Private Setting Uniquely situated in a very scenic, desirable location on Patterson Lake just over one hour from Ottawa. Property comes with contents as listed in the inclusions as well as fully furnished Cottage, two fully furnished Guest Cabins, two Storage Sheds, and two Wood splitting stations. Many upgrades include a New Guest Cabin in 2023, New Roof on Guest Cabin 2 in 2019, New Laminate Floor and Steps on Guest Cabin 2 in 2017, New wrap around PVC Deck, with Lighting, Railings and Stairs in 2019, New Knotty Pine Floors in the main cottage and baseboards in 2009, New main cottage windows in 2008, New dock with Flo thru deck in 2012, Retaining Wall repaired with steps installed in 2023, New flagstone Firepit installed in 2022, Entire property landscaped by Dutch Landscaping including planters, plants, river stone steps, and flag stone flower beds in 2019, Refaced and stained both wood sheds in 2017, New steel roof on the main cabin and guest cabin 2 in 2018. Approximately $143,500.00 in improvements and upgrades since 2008. Don't miss your opportunity to get this fantastic turn key property! (id:43934)
764 Namur Street
Russell, Ontario
Discover your dream home in Embrun! This stunning 4-bedroom + den, 3-bathroom residence by award-winning Valecraft Homes offers 2,376 sq.ft. of beautifully designed living space-just 25 minutes from Ottawa. Step inside to find gleaming hardwood floors and a bright, open-concept layout perfect for both family living and entertaining. The inviting living room features a cozy gas fireplace, creating the ideal ambiance for relaxation. The chef-inspired kitchen impresses with stainless steel appliances, a walk-in pantry, and a spacious island, flowing seamlessly into the dining area with patio doors leading to the backyard. A welcoming sitting area, large den/home office, stylish partial bath, and oversized garage complete the main level. Upstairs, you'll find four generous bedrooms and two well-appointed bathrooms, including a primary suite with walk-in closet and spa-like 4-piece ensuite. The unfinished lower level offers endless potential to customize to your taste. Conveniently located close to schools, parks, shops, and all amenities, this home truly combines comfort, style, and convenience. (id:43934)
3729 Prudhomme Road
Alfred And Plantagenet, Ontario
Welcome to your dream waterfront escape! This stunning 3+1 bedroom, 2 bath detached home offers breathtaking, unobstructed views of the Ottawa River from nearly every room. Thoughtfully designed for comfort and style, the property features a bright, open-concept kitchen with a central island that overlooks the water, perfect for morning coffee or evening entertaining.The heart of the home extends to a wrap-around porch, ideal for enjoying sunrise and sunset views, while the cathedral ceiling in the primary bedroom and glass wall bring the beauty of the river right into your private sanctuary.With a fully finished walk-out basement featuring an additional bedroom and a spacious rec room, theres plenty of space for family, guests, or a home office. This turn-key property is ready to enjoy as a year-round home. Dont miss your chance to own a piece of waterfront paradise where luxury meets tranquility on the majestic Ottawa River. Roof (2022), HWT (approx 2018) (id:43934)
308 Kanashtage Terrace
Ottawa, Ontario
End-unit townhome! Beautiful and affordable, this 2022 built Tamarack HUDSON end-unit townhome is ideally situated in the highly desirable Cardinal Creek community, just steps from parks, trails, the LRT, the Trim Park & Ride, and a wide range of nearby amenities. Offering approximately 2,165 sq. ft. of living space, the home features a bright, open-concept main floor with 9 ft. smooth ceilings and hardwood flooring throughout. The spacious living room with a cozy gas fireplace flows into a generous kitchen equipped with ample cabinetry, abundant counter space, and a convenient walk-in pantry. The sun-filled second level includes a large primary bedroom complete with a walk-in closet and a 4-piece ensuite featuring a soaker tub and separate glass shower. Two additional well-sized bedrooms share a full bathroom, and a dedicated laundry room adds extra convenience. The fully finished basement provides additional living and storage space. Don't miss your chance, book your showing today! Painted (2025) Some photos have been virtually staged. (id:43934)
218 - 8 Blackburn Avenue
Ottawa, Ontario
Welcome to The Evergreen on Blackburn Condominiums by Windmill Developments. With estimated completion of Spring 2028, this 9-story condominium was thoughtfully designed by Linebox, with layouts ranging from studios to sprawling three bedroom PHs, and everything in between. This is a West-facing 892 sq ft suite with incredible 13' ceilings. The Evergreen offers refined, sustainable living in the heart of Sandy Hill - Ottawa's most vibrant urban community. Located moments to Strathcona Park, Rideau River, uOttawa, Rideau Center, Parliament Hill, Byward Market, NAC, Working Title Kitchen and many other popular restaurants, cafes, shops. Beautiful building amenities include concierge service, stunning lobby, lounge with co-working spaces, a fitness centre, yoga room, rooftop terrace and party room, and visitor parking. Storage lockers, underground parking and private rooftop terraces are available for purchase with select units. Floorplan for this unit in attachments. ***Current incentives include: No Condo Fees for 6 Months and Right To Assign Before Completion!*** (id:43934)
87 Richmond Road
Ottawa, Ontario
LAND DEVELOPMENT opportunity. Currently tenanted month to month. Property being sold "as is where is". (id:43934)
34 Avonmore Crescent
Ottawa, Ontario
Welcome to 34 Avonmore Crescent, a bright and beautifully maintained family home located in one of Nepean's most desirable and peaceful crescents. This warm, inviting property offers an exceptional blend of comfort, functionality, and charm, making it an ideal choice for families and anyone seeking a move-in-ready home in a fantastic neighborhood. Step inside to a sun-filled main level featuring a spacious living room with large windows that fill the space with natural light. The welcoming dining area is perfect for family meals and entertaining, while the updated eat-in kitchen offers ample cabinetry, great counter space, and easy access to the backyard-ideal for seamless indoor-outdoor living. The second level features three generous bedrooms, each offering excellent space and natural light. A well-sized full bathroom serves the entire level, providing convenience and comfort for daily routines. The fully finished lower level adds tremendous versatility to the home, complete with a cozy recreation room perfect for relaxing or movie nights, and a flexible bonus area that can serve as a home office, gym, or playroom-whatever best suits your lifestyle. Outside, the fenced backyard offers a private and peaceful setting with mature trees, a spacious deck for BBQs and entertaining, an above ground pool and plenty of room for kids and pets to enjoy. It's a great outdoor retreat with lots of potential for gardening or simply unwinding after a long day. Situated close to parks, top-rated schools, shopping, transit, and all the amenities Nepean has to offer, this home delivers outstanding value and an unbeatable location. A wonderful opportunity in a sought-after neighborhood-don't miss your chance to make this home yours! (id:43934)
4861 County Rd 6 Road
Elizabethtown-Kitley, Ontario
Welcome to 4861 Cty Rd 6, just minutes from Brockville. This 3 bedroom 1.5 bath home sits on 80+ acres and has been recently renovated throughout. The main level boasts open concept kitchen/dining room with patio door walkouts from both the dining room and living room to two separate decks. The main level also boasts a 4pc bath and main floor laundry. Upstairs you'll find 3 good size bedrooms and a 2pc bath. Recent improvements in the last 2 years include; flooring throughout, insulation, wiring, vinyl siding, soffit/fascia, basement spray foaming and 2 gorgeous decks. The rear 12x34 deck is a great spot for entertaining and enjoying the beautiful views this property offers, it is also wired for a hot tub. The 11x36 side deck is great for bbq season and watching the traffic go by. The expansive and versatile acreage offers endless possibilities that include hunting, camping, hiking or ATV riding. Ideal spot for farming (commercial or hobby) to take advantage of the vast open spaces and rich soil that exists throughout the property. Perfect for equestrian riding and ample space for paddocks, stables and trails to be added. Or simply enjoy the natural beauty and peaceful serenity in a country setting only 6 minutes from shops and stores. Come check out 4861 Cty Rd 6 before it is gone. (id:43934)
247 Shinny Avenue
Ottawa, Ontario
Welcome to 247 Shinny Avenue - A Beautiful Bungalow in Emerald Meadows, Stittsville. This impeccably maintained bungalow offers exceptional main-floor living in the highly sought-after Emerald Meadows community. Designed with comfort, style, and convenience in mind, this home features a bright, open layout and thoughtful updates throughout. Step inside to a spacious foyer that opens into an inviting living and dining area filled with natural light. The modern kitchen offers clean white appliances, ample cabinetry, and a functional layout perfect for cooking and entertaining. The adjoining family room includes large windows and a warm, welcoming atmosphere-ideal for relaxing at the end of the day.The main floor also features a generously sized primary bedroom with a walk in closet, along with an additional bedroom that provides flexibility for guests, a home office, or hobbies. A well-appointed full bathroom completes the main level. The professionally finished lower level expands the home to over 2,000 square feet of living space, featuring a large recreation room, a full bathroom, a third bedroom, and plenty of storage. Perfect for entertaining, working out at home, or creating the ultimate media retreat. Outside, enjoy a beautifully landscaped lot with a backyard, ideal for outdoor dining, gardening, or simply unwinding. An attached garage and expanded driveway offer convenient parking. Located just minutes from parks, walking paths, schools, transit, and all of Stittsville's amenities, 247 Shinny Avenue delivers an exceptional lifestyle in one of Ottawa's most desirable neighbourhoods. A rare bungalow opportunity in Emerald Meadows-book your private showing today! Chattels Included: 50', 65' LCD TVs and Standup Freezer. (id:43934)
2204 - 234 Rideau Street
Ottawa, Ontario
Enjoy the stunning views from this 22nd floor corner unit through spectacular wrap-around floor to ceiling windows in the living/dining room and kitchen. This 2 bedroom plus den unit hosts a large primary bedroom with a large walk-in closet, full ensuite and balcony access. 2nd bedroom has door to main bath. This unit is tastefully finished with granite counters, hardwood, stainless steel appliances and French doors opening to the extra large den which some have used as formal dining room or third bedroom. In-suite laundry, a great parking spot, locker, 24/7 security, gym, pool included. Walk to every amenity including Parliament, Byward Market, Rideau Centre, Rideau Canal, and the LRT. Urban living at it's best! 24 hour advance notice on showings. Photos are from a prior listing. (id:43934)

