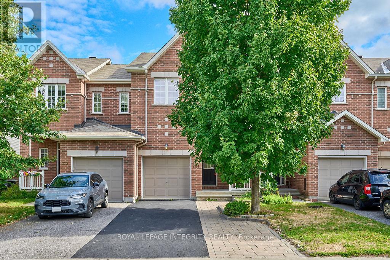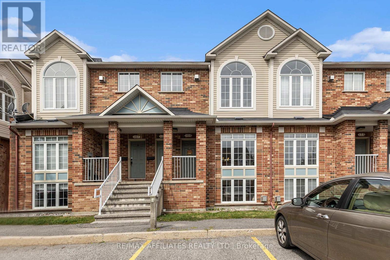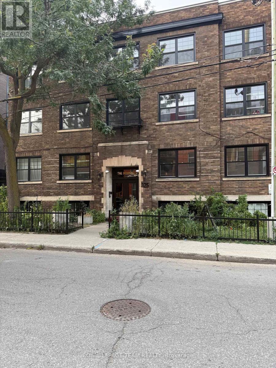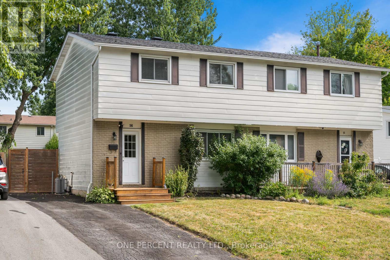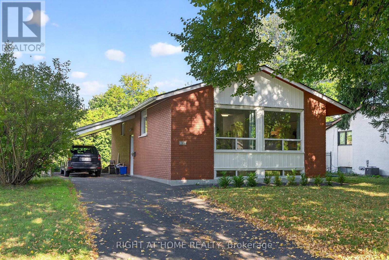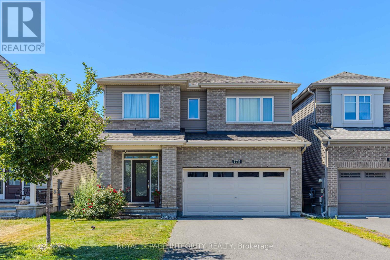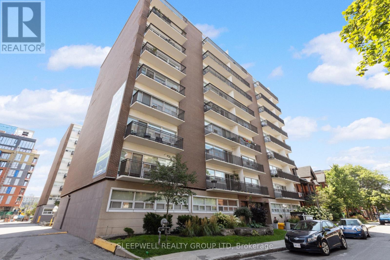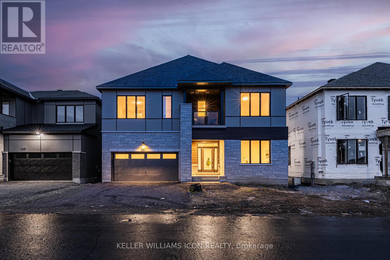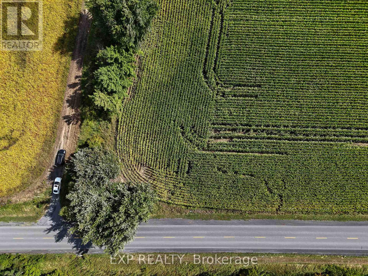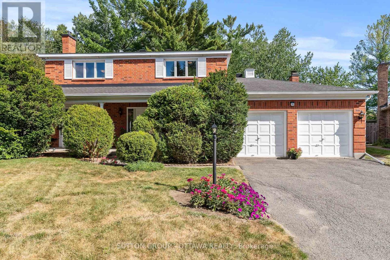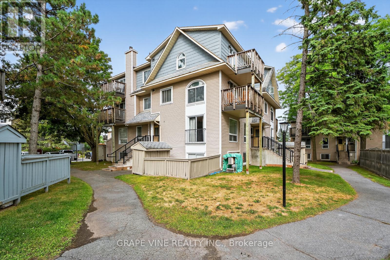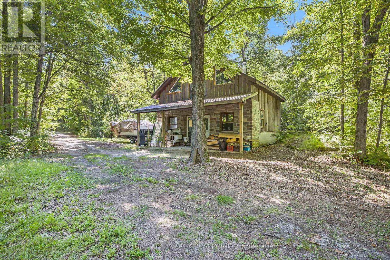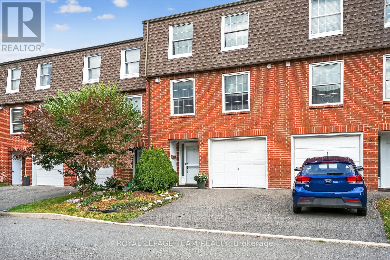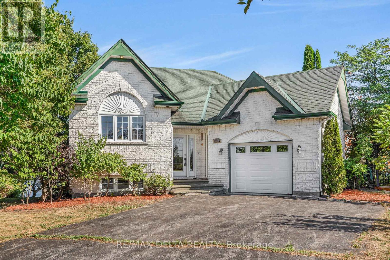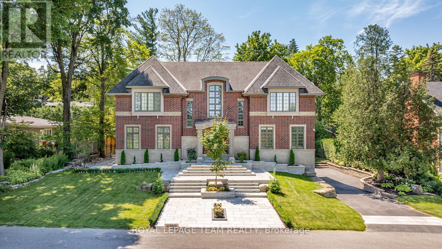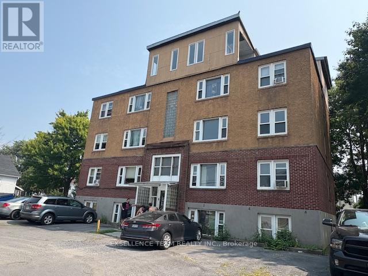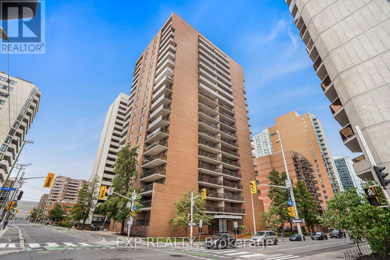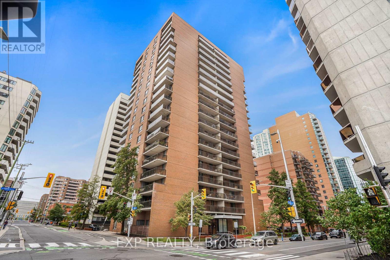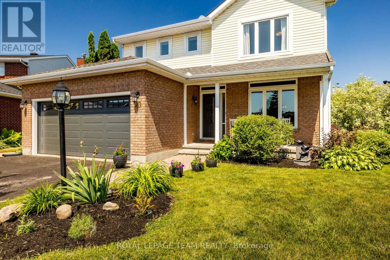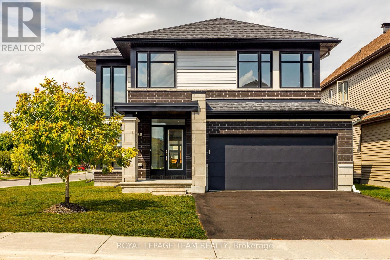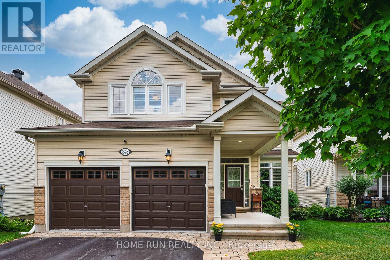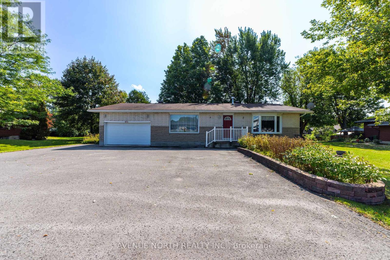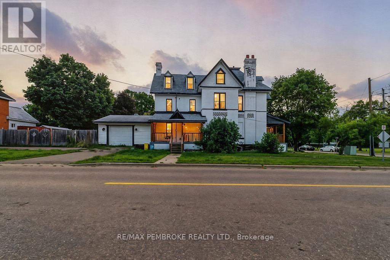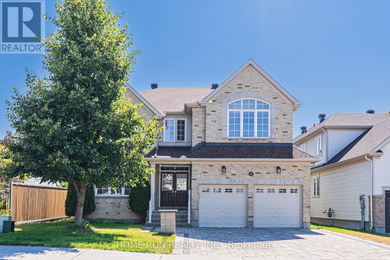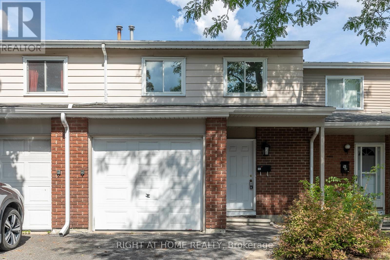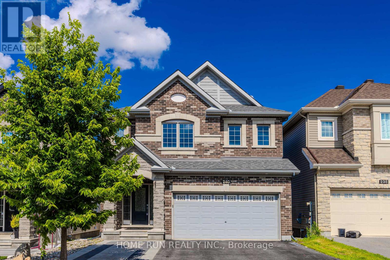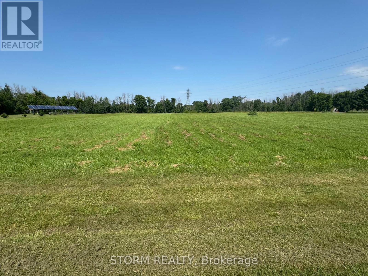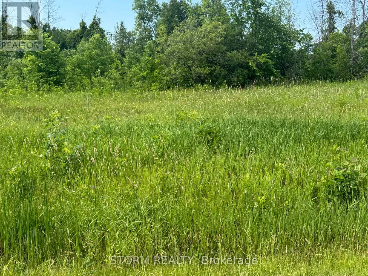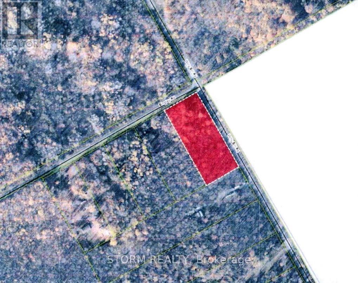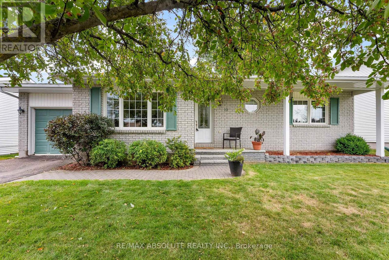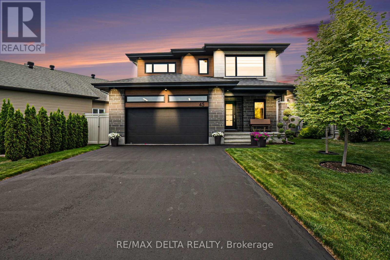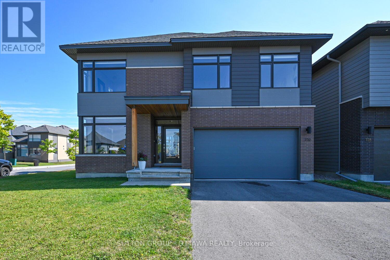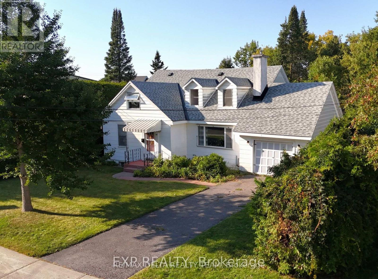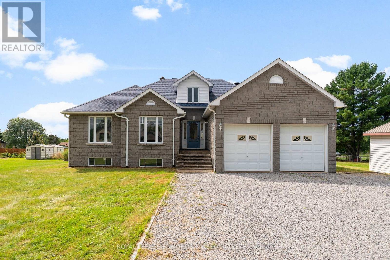We are here to answer any question about a listing and to facilitate viewing a property.
221 Badgeley Avenue
Ottawa, Ontario
Located in the heart of Kanata Estate, this home unlocks the door to the finest school district! ! Step inside and be greeted by an ambiance of open, airy brilliance, with fresh painting throughout , this Urbandale's most sought-after model, offers gleaming hardwood floors and soaring 9-foot ceilings grace the main level, enormous windows that flood the space with natural light. The kitchen is a chef's dream, enjoying the brand-new quartz countertops and the large island where everyone gathers, shaker-style cabinets, and stainless steel appliances that sparkle under the sleek lighting. The seamless flow from the kitchen to the dining and eat-in areas makes entertaining a breeze, offering endless possibilities for living and loving your space. Vaulted ceilings amplify the spaciousness of the living room, creating a dramatic yet inviting space for relaxation and connection. Retreat to the oversized master bedroom, with a walk-in closet and an ensuite bathroom boasting a large tub and a free standing shower. Two additional well-sized bedrooms, a conveniently located laundry area, and a full main bath complete the upper level. The fully finished lower level, with its big, bright window and ample storage space, offers endless possibilities, a home office, a gym, or a play area for the kids. Interlock driveway stretches, offering parking for up to 4 vehicles! The meticulously landscaped front yard hints at the treasures within, while the fully fenced backyard with a refined deck promising sun-drenched afternoons and unforgettable gatherings. It's like a dream come true for relocating professionals, first-time home-buyers, and young families alike. Don't just dream about the perfect home, make it yours! (id:43934)
1807 - 70 Landry Street
Ottawa, Ontario
Just steps from the charm of Beechwood Village, this modern 2-bedroom, 2-bathroom condo in the striking 20-story Le Tiffani offers an unbeatable lifestyle combining luxury, convenience, and picturesque views of the Rideau River, downtown Ottawa, Parliament Hill, and the Gatineau Hills. Imagine waking up each morning to unobstructed Panoramic Views, enjoyed from your private Balcony. Whether you're sipping your morning coffee or watching the Canada Day fireworks light up the sky from your Balcony, this space brings both beauty and serenity to your home. The bright, Open-Concept Living and Dining Room design with elevated ceilings and gleaming hardwood floors features expansive floor-to-ceiling windows flooding the space with natural light, providing plenty of space for both entertaining and relaxation. This Kitchen is a Chefs dream, boasting gleaming Granite Countertops, brand-new Stainless Steel Appliances, and a Breakfast Bar perfect for casual dining. The Primary Bedroom is a true retreat, with a Walk-Out Patio Door leading to the Balcony, a generous Walk-In Closet and an Ensuite Bathroom. Both Bedrooms boast brand-new carpet, and the entire unit has been freshly painted adding to the modern, move-in ready appeal. This well maintained unit also offers practical features like In-Suite Laundry, a spacious Front Closet, and efficient Bathroom Storage. Plus, enjoy the convenience of one Underground Parking Space and a dedicated Storage Locker. Le Tiffani's amenities elevate the living experience, with access to an Indoor Pool, Fitness Centre, Meeting/Party Room, and Visitor Parking. Just steps away from Beechwood Avenue, you'll enjoy trendy shops, top-rated restaurants, and walking/bike paths for an active lifestyle. Downtown Ottawa is also just a short distance away, and OC Transpo routes are right at your door step. Live in one of Ottawa's most desirable neighborhoods where luxury, comfort, and convenience meet at 70 Landry. Some photos are virtually staged. (id:43934)
169 - 70 Edenvale Drive
Ottawa, Ontario
This stylish 2-bedroom terrace home nestled in the heart of Beaverbrook, one of Kanatas most sought-after communities. Designed for modern living, this residence offers a spacious open-concept main floor, an eat-in kitchen with convenient in-unit laundry, and direct access to a covered porch and private green space perfect for summer gatherings. The dramatic lower-level family room is the showpiece of the home, featuring soaring two-storey ceilings, oversized windows that flood the space with natural light, and a cozy gas fireplace that sets the stage for year-round comfort. The primary suite boasts a walk-in closet and direct access to a luxurious 4-piece bath complete with soaker tub and separate shower. A versatile second bedroom is ideal for family, guests, or a home office. Located steps from public transit and minutes to top-rated schools, Kanatas technology hub, parks, trails, golf, and the shops and restaurants of Kanata Centrum, this home offers the perfect balance of convenience and lifestyle. (id:43934)
1 - 56 Tayside Private
Ottawa, Ontario
Flooring: Tile, CORNER END-UNIT featuring beautiful natural sunlight throughout, TALL vaulted ceilings, quietly located on top floor. Light & airy inside with large windows throughout, crisp white kitchen, freshly painted in neutral tones & outdoor balcony overlooking peaceful pathway, residential neighbourhood & community amenities. Exclusive use parking spot located conveniently in front of themain entrance. Laundry in-unit - all appliances throughout are included. Open concept mainliving area with classic white shaker styled kitchen cabinets, solid granite countertops with overhang island seating, spacious pantry storage, plenty room for living & dining furniture. TWO generous sized bedrooms - one with private ensuite & walk-in closet. New Washer Dryer (March '22), Flooring: Laminate, Flooring: Carpet Wall To Wall (id:43934)
2 - 325 Cooper Street
Ottawa, Ontario
Welcome to 325 Copper St. A newly renovated main floor 3 bedroom & 1 bathroom apartment with modern high end finishes. Located in the Golden Triangle on a beautiful quite street. Spacious, with hardwood floors, lots of windows for natural light. Brand new kitchen with brand new stainless steel appliances (fridge, oven, microwave/hood fan). Brand new bathroom with marble tile. Laundry is shared in the lower level building. Can bring floor A/C unit at your own expense. Under new management and ownership. No on site parking!! Can get street parking permits through the city. Perfect location with walking distance to all the shops, restaurants, grocery, parks the Golden Triangle, Centretown and the downtown core have to offer. Near highway and public transportation. Be the first to live in this apartment since it was renovated! Hydro and Internet is extra. Must provide proof of income, credit report and rental application with photo ID. 1 year lease minimum. (id:43934)
16 Shouldice Crescent
Ottawa, Ontario
Welcome to your new home in family-friendly Glencairn! This beautifully updated 4-bedroom, 2-bath semi-detached home is perfect for first-time homebuyers, featuring a functional layout, modern updates, and a spacious backyard ideal for kids, pets, and entertaining. The updated kitchen showcases shaker-style cabinets, stainless steel appliances, a stylish backsplash, and convenient access to your deck, perfect for summer BBQs and relaxing outdoors. Upstairs, four bedrooms provide ample space and versatility, while the finished lower level adds even more living area with a spacious, cozy family room and a convenient laundry/utility area. Outside, enjoy gatherings on your deck overlooking a large and fully fenced yard, complete with a handy storage shed. Recent upgrades, including furnace and A/C (2017), ensure comfort and peace of mind. Perfectly situated on a quiet street near schools, parks, walking trails, shopping, recreation, and just minutes from HWY 417, this home blends tranquility with convenience. Dont miss this fantastic opportunity check out the virtual tour and book your showing today! (id:43934)
1153 Adirondack Drive
Ottawa, Ontario
Discover your dream home in the heart of Kenson Park! This charming and spacious 4-bedroom bungalow is a true gem, lovingly maintained by its second owner.Step inside and be greeted by natural light illuminating the original hardwood floors that flow throughout the main level. The expansive living and dining area is perfect for creating lasting memories with family and friends. The kitchen is a chef's delight, offering abundant cabinet space and a separate eating area. The main floor also features three generous bedrooms and a recently renovated full bathroom.The lower level is a world of possibilities, with a versatile rec room, a fourth bedroom with a large walk-in closet, and a spacious storage room. Outside, the massive, private backyard is your personal oasis! A perfect playground for kids or a sanctuary for outdoor entertaining.Don't miss out on this incredible opportunity to live in a highly sought-after neighbourhood, just minutes from transit, LRT Station, IKEA, restaurants, Algonquin College (1.3km), and the 417.Your future starts here. Call today to schedule your private showing! Updates include: Laminate floor (2022) - laundry Set (2023) - heat pump (2023)- renovated bathroom (2024)- fresh painting (Oct. 2024). (id:43934)
772 Samantha Eastop Avenue
Ottawa, Ontario
Nestled on a peaceful street just steps from parks in the family-friendly neighborhood of Stittsville, this stunning Clairmont model offers everything you need for modern family living. The open-concept main floor features soaring 9-foot ceilings, rich hardwood floors, pot lights, and spacious living and dining areas perfect for entertaining. The upgraded kitchen is a true highlight, showcasing a large island with quartz countertops, high-end stainless steel appliances, and plenty of cabinetry for storage. Upstairs, you'll find four generously sized bedrooms, two full bathrooms, and a laundry room equipped with premium machines. The primary suite includes a walk-in closet and a luxurious ensuite with upgraded quartz counters. The fully finished, sound-proofed basement provides additional living space with a kitchenette, full bathroom, and an extra bedroom which is ideal for guests or extended family. Outside, enjoy a beautifully landscaped, fully PVC maintenance-free fenced backyard with interlock, a gazebo, and a cherry tree perfect for outdoor relaxation. Impeccably maintained by the original owners, this home is truly move-in ready and a must-see! (id:43934)
102 - 420 Gilmour Street
Ottawa, Ontario
Welcome to 420 Gilmour Street, where convenience and comfort meet in the heart of downtown Ottawa.This 1-bedroom, 1-bathroom apartment offers a practical open-concept layout thats perfect for anyone looking to enjoy city living. The spacious bedroom provides a cozy retreat, while large windows bring in plenty of natural light, creating a bright and inviting atmosphere.Heat, water, and gas are included in your rent, making monthly budgeting simple and stress-free. Laundry facilities are available within the building for your convenience. Step outside and enjoy being just moments from Ottawas best restaurants, shops, and entertainment options. Public transit is easily accessible, and for those with a vehicle, 1 parking space is INCLUDED in the rent. Dont miss your chance to call one of Ottawas most desirable locations home, schedule your showing today! (id:43934)
521 Elation Heights
Ottawa, Ontario
Brand new and exceptionally crafted, this distinguished 7-bedroom, 6-bathroom home is waiting for a growing family to be it's first occupants. Total of 4,400+ sq.ft. ,fully upgraded living space across four luxurious levels, nestled on a rare premium lot backing directly onto the Jock River in Barrhaven. Wake up to breathtaking, uninterrupted views and enjoy unmatched privacy where the natural beauty of the seasons unfolds in your own backyard. The main floor boasts 10-foot ceilings, wide-plank oak hardwood flooring throughout, a private office or bedroom with a full bath, an open-concept living room with a feature wall and gas fireplace, connected with the dining area and a chefs kitchen equipped with built-in appliances and an extended island. Hardwood staircases through out. 9-foot ceilings 2nd level shows airy space, four spacious bedrooms, three full bathrooms, including two bedrooms with en-suite. Luxurious primary suite with river views, spa-inspired ensuite, and walk-in closet. The second bedroom not only comes with an ensuite, also a private balcony. Two additional bedrooms connected by a Jack & Jill bath. The BONUS third-floor loft includes its own full bath and private balcony, perfect as a teen retreat, creative studio, or guest suite. The finished basement adds an extra bedroom and bathroom, a spacious rec area, and a bonus den or office, offering even more versatility for large family needs. With upgraded 200 AMP service, this brand-new home is move-in ready for its first occupants. Located steps from shopping, schools, parks, and everyday amenities, it combines space, comfort, and convenience in one exceptional riverside setting. (id:43934)
760 200 Route
Russell, Ontario
This 0.87-acre lot offers the perfect blend of peaceful country living and modern convenience. Nestled just minutes from the heart of Embrun and only a half-hour drive to Ottawa, this property provides the privacy you've been looking for without sacrificing accessibility. Imagine designing your custom home surrounded by nature, while still being only a few minutes from Hwy 417 for an easy commute. A rare opportunity to create the lifestyle you've always envisioned! All measurements have been copied from GeoWarehouse. Property line begins on the other side of the municipal drain. Corn will be completely removed from the lot. (id:43934)
101 - 160 Montblanc Private
Ottawa, Ontario
Rarely available ground-level Minto Sapphire 3 in one of Orleans most exclusive adult lifestyle communities, this 2-bedroom plus den home showcases hardwood floors throughout, upgraded doors, trim and cabinetry, a granite kitchen bar, in-suite laundry with storage, and direct garage access with room for larger items. With three entrances and two private patios facing south and west overlooking the pond and resident sitting area, this bright and spacious condo offers a true bungalow feel without the upkeep, all within a quiet enclave steps from visitor parking, transit, and everyday amenities. (id:43934)
9 Sundance Court
Ottawa, Ontario
Welcome to 9 Sundance Court - a serene retreat tucked on a quiet cul-de-sac, backing onto a ravine w/ no rear neighbours. Step out the back gate onto a pathway that links you to an array of amenities. Enjoy an easy walk to Greenbank Square w/ Metro grocery store, or take a stroll to Bruce Pit for dog walking and nature trails. Families will appreciate the proximity to Knoxdale & Sir Robert Borden schools or a playground is just steps away. The neighbourhood also offers walking-distance access to churches & community building w/ tennis courts, ball diamond, soccer fields, outdoor rink, & much more. This 4-bedroom, 2.5-bath home offers both comfort & elegance, w/ a pie-shaped lot that feels endless, enclosed by a chain-link fence where nature flows seamlessly into your backyard. Listen to the gentle chorus of birds while enjoying summer barbecues on the stone patio, & take advantage of the generous driveway, double garage, & inside entry for everyday convenience. Inside, the main floor blends functionality w/ warmth. A family room w/ a floor-to-ceiling wood-burning fireplace opens to the kitchen & dinette, creating a welcoming heart of the home. Crown moulding, oak hardwood floors, & a formal dining & living room elevate gatherings, while triple-glazed windows ensure both energy efficiency & a quiet interior. A dedicated office provides the perfect space for working from home, & a main-level laundry room adds ease to daily routines. Upstairs, discover 4 generously sized bedrooms w/ beautiful maple wood flooring, including a primary suite w/ walk-in closet & a beautifully appointed ensuite w/ double sinks. The additional 5-piece bathrooms also features dual vanities, ensuring space for everyone. The finished lower level features a spacious L-shaped layout, perfect for a craft studio, gym, or playroom, plus a workshop, 200-amp service, and ample storage - offering both versatility and room to grow. Don't miss your chance - book a showing today. (id:43934)
606 Tanguay Court
Ottawa, Ontario
Discover this fully air-conditioned, move-in-ready condo in the heart of South Kanata. Located in the sought-after Katimavik/Hazeldean area, this bright and spacious 2-bedroom, 1.5-bathroom unit offers approximately 1,0001,199 sq ft of comfortable living space. The open-concept living and dining area is filled with natural light from large windows overlooking Hazeldean Mall, banks, a gas station, and a pharmacy. The modern kitchen is equipped with newer appliances still under warranty, including a new GE refrigerator, Bosch dishwasher, GE washer and dryer, and a new water heater. Keyless entry with electronic door locks adds a modern touch. Both bedrooms are generously sized with ample closet space, and the updated bathroom features contemporary finishes. Enjoy your own private balcony perfect for morning coffee or evening relaxation. Additional highlights include in-unit laundry and one assigned outdoor parking space. Located in a quiet, family-friendly neighborhood with easy access to parks, schools, Kanata Centrum, public transit, Highway 417, and the Kanata tech hub, this condo is ideal for first-time buyers, downsizers, or investors seeking a well-located and low-maintenance property in one of Ottawas most desirable suburbs. Monthly condo fees are $622. (id:43934)
210 Jodi Lane
Drummond/north Elmsley, Ontario
Enjoy country living with deeded water access to the Tay River and Lower Rideau Lake. This 4 bedroom, 2 bath raised bungalow offers a peaceful setting on 1.35 acres in Port Elmsley, just 10 mins to Smiths Falls and Heritage Perth. The main level features a bright, open layout with 3 bedrooms, a refreshed kitchen with updated cabinets, backsplash and stainless appliances, a sun-filled dining nook and luxury vinyl plank flooring throughout. The living space extends through a newer patio door to the 2-tired backyard deck. The primary suite includes a walk-in closet and renovated 3pc ensuite with a stand-up shower. Two generous sized bedrooms and the main 4pc bath with updated vanity complete this floor. The fully finished basement was renovated in 2023, offering a spacious family room with a WETT-certified wood stove, gym area, a large 4th bedroom, and laundry room with new pot lights and flooring throughout. The large utility room provides additional storage space and a workbench with dedicated space for completing projects. Live comfortably with efficient propane heating (new furnace 2023), central A/C, spray foam insulation, along with a UV water treatment system and softener. Additional updates ensure peace of mind: submersible well pump (2024), pressure tank (2021), some windows and lower level exterior door (2020), patio door (2020) and roof (2014). The exterior of the home was recently treated and repainted, along with new fascia and eaves in 2020. Enjoy the outdoors with a large front and rear deck space, spacious yard with mature trees providing shade, a fire pit area, garden beds and direct water access nearby to launch your boat or kayak. Located in a family-friendly area with school bus options to Perth and North Elmsley, this home is move-in ready and waiting for you. Don't miss your chance to own a turnkey home in a sought-after waterfront community! (id:43934)
56 Kelly Road
Rideau Lakes, Ontario
Stepstone Falls is now for Sale. What else can we say!!! Magical properties like this do not come along very often. Two properties for the price of one. Located just minutes beautiful Westport and Perth, this property boasts an idyllic water falls that rushes down a spectacular gorge right through the property, just off paved County Road 10 nestled in a beautiful maple forest. Property is currently being used as a very successful Airbnb offering glamping at its finest. An off-grid oasis. Everything to operate the business is included!! The beautiful safari tents that sit overlooking the gorge and waterfalls offers guest a one-of-a-kind Instagram able stay. There is also an unfinished home that could easily be turned into a year round residence on a year round road maintained by township. Deep well and septic tank already installed. For a little extra income try tapping the towering maples and make maple syrup in the sugar shack!! Or potential for micro-hydro income, also a work shop on site! This amazing well thought out experience is not be missed, Call today to see this amazing property or better yet book a weekend and see for yourself how this money making adventure can be your dream come true! Please visit this link https://listings.nextdoorphotos.com/vd/210514486 (id:43934)
9 Moorside Private
Ottawa, Ontario
Open House Saturday Sept 13th 2-4pm. Tucked along the Rideau River near Mooneys Bay, this beautifully updated 3-bed, 3-bath condo townhouse offers serene living in a hidden enclave. Ideal for families, professionals, or retirees, the functional layout begins with a versatile main-floor den or office that opens to a private garden, just awaiting your touch. Enjoy cherry, apple, and lilac trees blooming in the lush common green space just out back. The sun-filled second level features a spacious living/dining area with large west-facing windows, freshly painted walls in designer white and new lighting. The refreshed kitchen includes brand-new stainless steel appliances and updated laundry closet doors. Upstairs, find a large primary bedroom with ensuite, two further generously sized bedrooms with ample closets, and a second full bath with tub. All new oatmeal Berber carpet on the stairs and third floor. Park two cars; one in the attached garage and one on the driveway. Enjoy community amenities like a saltwater pool, clubhouse, and playground, all minutes from transit, shopping, recreation, excellent primary and secondary schools, and Carleton University. It is no wonder this area is adored by so many. (id:43934)
3705 Old Highway 17 Road
Clarence-Rockland, Ontario
Waterfront Bungalow with Unobstructed Wide-River Views. Perched on a gentle hill, this waterfront bungalow offers an unrivaled vantage of the widest stretch of the Ottawa River. Enjoy panoramic, unobstructed water views from every major living space and a serene, hilltop setting just minutes from local amenities. Key Features include main floor master bedroom. Open-concept kitchen, dining, and living area drenched in natural light. Floor-to-ceiling windows and glass doors to capture the water view. Walk-out basement with two bedrooms and a spacious family room. Thoughtful layout ideal for entertaining and daily living. A peaceful neighborhood setting with convenient proximity to shops, dining, and outdoor recreation. A beautiful gazebo enhances the outdoor space, providing an ideal spot for relaxation, outdoor dining, or entertaining while soaking in the natural beauty of the riverfront setting. This home combines comfort, style, and breathtaking views for a truly exceptional living experience. This is a rare opportunity to own a hilltop, water-front property with truly unobstructed river panoramas. For more information or to schedule a viewing, contact me today. (id:43934)
564 Aberfoyle Circle
Ottawa, Ontario
Completely renovated and no rear neighbours! This 3 bedroom, 3 bathroom townhome backs onto Somerton Park. The main floor welcomes you with a large foyer, a living room adjacent to a spacious dining room, and a modern kitchen with brand new appliances. The private backyard has a new fence, a park view, and access to the park right from your yard. On the second level, you will find three spacious bedrooms and two full bathrooms. The large Primary Bedroom features double doors, a bright walk-in closet, and a spa-like ensuite. The two additional bedrooms have large closets and a view of the park. The lower level offers a finished basement providing the ideal space for a home office, gym, or entertainment area. The home is perfectly located in Kanata North, walking distance to schools, public transit, golfing, shops, high-tech companies, and businesses. Roof (2024), air conditioner (2018). Also features new flooring, new paint, updated fixtures and trim, new vanities. Move in and enjoy! (id:43934)
250 Sandridge Road
Ottawa, Ontario
OPEN HOUSE SEPTEMBER 14TH 2-4 PM. Situated in prestigious Rockcliffe Park, this stately home seamlessly blends classic architecture with modern sophistication. Set on an elevated lot, its brick façade and covered portico create an impressive entry, with a tiered stone staircase enhancing the grandeur. Inside, natural light fills the soaring foyer with rich hardwood floors throughout. The formal living room is enhanced with a floor-to-ceiling double sided gas fireplace that opens into the dining area. The heart of the home is the chefs kitchen with a vast marble island and premium appliances. A spacious family room and office/library complete the main floor. Upstairs, the primary suite boasts stunning views with a spa-like ensuite. Three additional bedrooms include en-suites, and a spacious laundry room adds convenience. The finished lower level offers a home theater, gym space, and ample storage. The backyards stone patio creates the perfect outdoor retreat. Minutes from downtown, this rare find is move-in ready, luxurious, and private in an unbeatable location. This is a must see in Rockcliffe Park! (id:43934)
320 Gleeson Avenue N
Cornwall, Ontario
AN EXCEPTIONAL INVESTMENT OPPORTUNITY IN THE GROWING CORNWALL RENTAL MARKET!!! NINE UNIT APARTMENT BUILDING, UPDATED AND SPACIOUS UNITS (APPROXIMATELY 1000 SQUARE FEET) IN A NICE AREA OF THE CITY. GOOD PARKING AND EXTRA INCOME FROM COIN OPERATED LAUNDRY ROOM. THE BUILDING SHOWS VERY WELL WITH LOTS OF PARKING IN FRONT OF THE BUILDING. MINIMUM 24 HOUR NOTICE FOR SHOWINGS.GROSS AND NET INCOME IS BASED ON FULLY OCCUPANCY Total of 8-two bedroom units plus 1-one bedroom unit. Upgrades done last 2 years:- Full New Roof- Renovated Unit 2,4,6,8- Unit 6 Extensive Renovation- Unit 1 Bathroom Overhaul and full Renovation of the unit currently being done. Painting and flooring updated in some units too- Newly Painted common areas in full building- Upgraded all electric panels from fuses to break panels - Building Sewer Lateral Replacement - Brant New.Outdoor shed Removal.Front entrance is being repainted.Potential to generate higher NOI with some units way below market rent levels! One of the Seller is Registered Real Estate Salesperson.The Seller will consider VTB/Second mortgage for qualified Buyers. (id:43934)
573 Edward Street
Prescott, Ontario
This well-maintained 3-bedroom home is centrally located, with easy access to everything Prescott has to offer, including the beautiful St. Lawrence River. For commuters, the location also provides quick access to Highways 401 and 416. Ideally sized and priced for first-time buyers, young families, or investors, this property checks a lot of boxes. A few standout features include the main floor bedroom, which offers flexibility as an office, den, or guest space, and the finished rec room downstairs that adds extra living space. Outside, the fully fenced yard makes for a safe spot for kids and pets to enjoy. With its convenient location, versatile layout, and move-in-ready condition, this home is ready to welcome its next owners. (id:43934)
204 - 475 Laurier Avenue W
Ottawa, Ontario
Ideal for first-time buyers or investors! This well-laid-out one-bedroom condo offers a generous living/dining space, private balcony, full 4-piece bath, in-suite storage, and a practical kitchen with plenty of cabinetry. Nestled in a clean, smoke-free, and professionally managed highrise, its the perfect place to unwind at the end of the day. Commuting is a breeze with transit, cycling, and walking options right at your doorstep. Parks, shops, restaurants, close to Food Basic grocery store and downtown amenities are all nearby. Monthly condo fees include snow removal, building maintenance, and on-site management, making for a simple, worry-free lifestyle. Building features include an intercom system, laundry facilities with smart connectivity, and secure bike storage. 24-hr irrevocable on offers. (id:43934)
204 - 475 Laurier Avenue W
Ottawa, Ontario
Discover an amazing rental opportunity in vibrant Centertown! This spacious 2nd-floor condo unit features a welcoming foyer with a large double closet, classic parquet flooring in the living areas, and tile in the kitchen and bathroom. Enjoy an open-concept layout with a bright living and dining area, a functional kitchen with ample cabinetry, a spacious bedroom, a full bathroom, and an oversized in-unit storage room. Step out on to your large private balcony with city views! Building amenities include an elevator, shared laundry facilities, fitness room, party room, and a rooftop terrace. Just minutes from downtown Ottawa, Parliament Hill, Rideau Centre, ByWard Market, shops, restaurants, and public transit(including LRT and bus stops).Urban convenience and comfort--book your viewing today! (id:43934)
490 Dalrymple Drive
Clarence-Rockland, Ontario
Located in a quiet area close to a park this 2 + 1 High Ranch semi detach with a new fenced backyard and storage Shed. The main floor offer 2 fair size bedroom, Kitchen with stainless appliances including a Natural Gas Stove. The open concept living and dining room gives you direct access to the back yard.There is also 4 pcs bathroom that was renovated on the floor. The lower basement offers a new 4 pcs bathroom with a soaker roman tub,a 3rd bedroom, storage room with new f/a furnace and Air Exchanger. The familly room as also a natural gas fireplace. A new Hot Water on demand(owned) was installed 2 years ago. (id:43934)
30 Halley Street
Ottawa, Ontario
Welcome to 30 Halley Street Where comfort meets resort-style living in one of the largest backyards in the neighbourhood! This beautifully maintained 4-bedroom, 4-bathroom home offers over 2,500 sq.ft. of thoughtfully designed living space, perfect for families who love to entertain or simply unwind in their own private outdoor retreat. Step inside to discover a warm and inviting layout, featuring a bright sunken family room with backyard views, a separate family room for more relaxed gatherings, and a main-floor office with built-in storage that can easily double as a fifth bedroom. The spacious kitchen is equipped with stainless steel appliances, ample cabinetry, quartz counters, and a breakfast bar; ideal for casual meals or hosting friends. A direct walk-out brings you to the showstopper: an expansive, pie-shaped backyard that's truly one-of-a-kind. This oversized, fully fenced yard is a dream for outdoor living; offering a large wood deck, in-ground pool, hot tub, pool shed, garden shed, and a generous green space perfect for kids, pets, or summer games. Whether youre entertaining guests or enjoying quiet evenings under the stars, this backyard is designed to impress year-round. Upstairs, plush carpeting leads to four well-appointed bedrooms, including a tranquil primary suite with walk-in closet and a 4-piece ensuite with granite vanity. A rare bonus: a second primary bedroom also features its own private ensuite; ideal for guests, teens, or multi-generational living. Additional highlights include a convenient mudroom/laundry room with garage and yard access, and an unfinished basement offering endless possibilities with three dedicated storage rooms and two extra closets. Don't miss this rare opportunity to own a versatile home with one of the best backyards in the community, your personal escape just minutes from schools, parks, and amenities. (id:43934)
637 County Road 9 Road
Alfred And Plantagenet, Ontario
Beautifully Renovated 3 Bedroom, 4 Bathroom Home with In-Law Suite on a Corner Lot in Plantagenet! This fully renovated home offers over 2,300 sq. ft. of finished living space, updated from top to bottom with high-end finishes and exceptional craftsmanship throughout. Located on a spacious corner lot, this property delivers a perfect blend of style, comfort, and functionality. Inside, you'll find a well-designed layout with defined living spaces ideal for families who value both room to gather and room to spread out. The custom kitchen features quartz countertops, elegant cabinetry, and a walk-in butlers pantry, perfect for prep and storage. Quality carpentry, stylish finishes, and attention to detail are evident throughout the home. There are 3 generous bedrooms and 4 updated bathrooms, including a stunning primary suite complete with a large walk-in closet and a beautiful ensuite. A laundry room offers convenience, while the lower level includes a private in-law suite with its own bathroom and living space, ideal for extended family or income potential. Outside, enjoy a steel roof, oversized two-car garage, gorgeous decks, and a partially fenced yard with plenty of space to enjoy. Just minutes to schools and a short drive to Ottawa. Move-in ready and full of thoughtful upgrades, this home is a must-see! (id:43934)
636 Mistwell Lane
Ottawa, Ontario
Welcome to Riverside Elegance! This stunning Richcraft Beechside model offers 2,472 sq. ft., 3 bedrooms, 3 bathrooms, and exceptional living space in the sought-after community of Riverside South. Situated on a desirable corner lot, this property blends modern design with everyday functionality. Step inside to an inviting open-concept main floor with 9ft ceilings & featuring soaring two-storey, south-facing windows that flood the home with natural light. The living room showcases a beautiful gas fireplace, hardwood floors, built-in shelving, automated blinds, and upgraded floor-to-ceiling sliding doors that extend your living space out to the backyard. The chef's kitchen is a true showstopper with white shaker cabinetry, quartz countertops, high-end Café appliances, an expansive walk-in pantry with coffee bar, and abundant counter and storage space, perfect for family living and entertaining alike. Upstairs, you'll find a versatile den/office area, three generously sized bedrooms, and a luxurious primary suite complete with walk-in closet and spa-inspired 5-piece ensuite. The spacious 5-piece main bath provides plenty of room for the whole family, and the second-floor laundry room adds ultimate convenience to daily living. The finished basement offers additional living space, currently outfitted as a gym, ideal for fitness enthusiasts or easily customizable to your needs. A thoughtfully designed mudroom with secondary side-yard access and a two-car garage add functionality to everyday life. Located close to schools, parks, shopping, and transit, this home delivers the perfect blend of style, comfort, and community living. (id:43934)
28d Woodvale Green
Ottawa, Ontario
2+1 bedroom, 2 bathroom townhouse condo. The layout is solid, offering two good-sized bedrooms upstairs, a bonus room in the basement, and two bathrooms (1 full, 1 powder rm) ready for your personal touch. Located in a well-established complex, close to everything you need. (id:43934)
343 Eckerson Avenue
Ottawa, Ontario
No carpet. Welcome to 343 Eckerson Avenue, a beautifully maintained, spacious family home in the heart of Stittsville. This 4-bedroom, 4-bathroom detached property is ideally located on a quiet, low-traffic street across from a peaceful wooded area, offering both privacy and tranquility. The main level features a bright and airy foyer, a formal living room, and a versatile denideal for a home office or study. The separate dining room is highlighted by a large window that fills the space with natural light.The open-concept kitchen is the hub of the home, stainless steel appliances including a gas stove and ample cabinetry. The adjacent family room offers a cozy atmosphere with a gas fireplace, pot lighting, and direct access to the backyard through an oversized patio door. Enjoy outdoor living on the wooden deck and gazebo in the fully fenced backyardperfect for relaxing or entertaining, especially when the surrounding trees are in full bloom. Upstairs, you'll find generously sized bedrooms and wide hallways that add to the open feel. The spacious primary suite includes a walk-in closet and a 4-piece ensuite with a soaker tub under a large corner window, and a separate shower. One of the secondary bedrooms features vaulted ceilings and its own walk-in closet with a window. The basement offers a full bathroom finish and excellent potential for additional living space, a home gym, or recreation area, along with plenty of room for storage. This home is conveniently located near top-rated schools, parks, and shopping, with easy access to the Recreation Complex, Stittsville Main Street, and local amenities. Dont miss your opportunity to own this spacious and well-appointed home in one of Stittsvilles most desirable neighbourhoods! (id:43934)
832 Notre Dame Street
Russell, Ontario
Welcome to this spacious and versatile detached bungalow with a two-car garage, situated on a large lot with a generous rear yard. The main floor offers a bright and oversized living room with a cozy gas fireplace, a massive dining room previously used for business, a primary bedroom, two additional bedrooms, and a full bathroom. The lower level features a fully self-contained apartment with a full kitchen, dining area, large living room, two bedrooms, and a full bathroom perfect for extended family, rental income, or business use. A shared laundry room and large storage space add extra convenience. This property has been operated as a business for many years and offers incredible potential for a home-based business, medical or professional office, or conversion into a legal duplex (buyer to verify). With its flexible layout, multiple entrances, and prime lot size, this home presents a rare opportunity for homeowners, investors, or entrepreneurs looking to customize a space to suit their unique needs. (id:43934)
3 - 839 Kirkwood Avenue
Ottawa, Ontario
Prime location in Ottawa this fully renovated 2-bedroom apartment is in a well-maintained six-unit brick building. The unit boasts a generous open-plan layout featuring a sizable living area, a bright modern kitchen with sleek stainless steel appliances. Two generous-sized bedrooms adjoin the main bathroom for convenience. Residents can utilize the shared coin laundry facilities and individual unit storage lockers are located in the lower level, accessible via a rear staircase. (id:43934)
1986 Saunderson Drive
Ottawa, Ontario
Discover the charm of Elmvale Acres, where tree-lined streets and central convenience come together in one of Ottawa's most coveted neighbourhoods. This all-brick 1956 bungalow is a rare opportunity, timeless in character, thoughtfully updated, and designed for effortless living. Step inside and you're greeted by a bright, inviting living space where original hardwood flooring and a gas fireplace create warmth and sophistication. The main level offers a natural flow from living to dining, three comfortable bedrooms, and a well-appointed full bath perfectly balancing style and function. The kitchen has been tastefully refreshed with classic cabinetry, clean lines, and a window framing serene views of the private backyard. The lower level extends your living space with a stylish rec room, pot lighting, and a second bathroom ideal for family gatherings, a home office, or a creative retreat. The unfinished portion offers exceptional storage or the chance to create your own vision. Outdoors, a sun-drenched deck and landscaped backyard provide a private sanctuary for entertaining or unwinding. Set in a quiet enclave just minutes from schools, shops, parks, and downtown, this home offers the rare balance of tranquility and city access. Located just 10 minutes from downtown, schools, shopping, and transit, this home delivers unbeatable central living in a quiet, family-friendly neighbourhood. Don't miss your chance to own this delightful bungalow in the heart of the city! (id:43934)
502 Mary Street
Pembroke, Ontario
Welcome to 502 Mary Street, a one-of-a-kind Victorian home that blends timeless character with modern comforts. Set on a spacious corner lot directly across from Rotary Park with its splash pad, rink, and playground, this 4-bedroom, 2-bath property offers an unmatched lifestyle in the heart of Pembroke.Inside, you will find generous principal rooms filled with charm, high ceilings, and thoughtful updates that preserve the homes history while adding everyday functionality. The second floor offers three bedrooms and a cozy flex space/family area overlooking the park, while the third-floor master retreat provides a true escape with its gas fireplace and jacuzzi tub. Unique touches make this home as memorable as it is inviting.Outdoors is where this property truly shines. The private backyard is your own summer oasis, featuring an 18 x 36 inground pool, expansive deck, and plenty of space for entertaining. Whether its poolside gatherings, quiet evenings by the fire, or mornings spent enjoying the view of the park, this home is designed to be lived in and loved year-round.With character, space, and unbeatable location, 502 Mary Street is more than a house its a lifestyle. Book your private showing today and discover everything this exceptional property has to offer. (id:43934)
763 Kilbirnie Drive
Ottawa, Ontario
Welcome to the premier golf course community of Stonebridge and this exquisite Monarch-built Spruce model, offering over 3,500 sq. ft. of luxurious living on a sun-soaked, south-facing lot measuring approximately 50' x 110'. From the moment you enter, you'll be captivated by the grand, open-concept design, with soaring cathedral ceilings, gleaming hardwood floors, and oversized windows that bathe the home in natural light. The gourmet kitchen will delight any chef, featuring granite countertops, a gas stove, stainless steel appliances (2021-2022), and abundant cabinetry, seamlessly flowing into the inviting family room. A private main-floor office, an elegant formal dining room, and a bright living room complete this sophisticated main level. Upstairs offers four spacious bedrooms and three full baths, including a serene primary retreat with a spa-inspired ensuite and walk-in closet, a Jack-and-Jill bath, and convenient second-floor laundry. Meticulously maintained and upgraded with over $100K in recent improvements - including a new roof (2024), front and backyard interlock (2023), new heat pump (2024), central humidifier (2024), updated lighting (2025), all appliances including washer and dryer (2021-2022), and an owned hot water tank (2022) - this home is truly move-in ready. The unfinished basement, with four large windows and a bathroom rough-in, offers endless potential. Enjoy peaceful sunsets in your private backyard with no direct rear neighbours, just steps from parks, the Minto Recreation Centre, top-ranked schools, and minutes from shopping and dining. Move up to Stonebridge - where elegance meets exceptional community living! (id:43934)
853 Cappamore Drive
Ottawa, Ontario
Welcome to 853 Cappamore Drive, a brand-new 5-bedroom, 3.5-bath Minto-built detached home in the sought-after Half Moon Bay community of Barrhaven. This modern residence offers a bright open-concept layout with hardwood floors, a chefs kitchen featuring quartz countertops, rich cabinetry, and stainless-steel appliances, plus a spacious great room ideal for family living and entertaining. A rare main-floor bedroom with full ensuite bath provides flexibility for guests or multi-generational living, while upstairs you'll find four generously sized bedrooms including a luxurious primary suite with walk-in closet and spa-like ensuite, as well as a convenient second-floor laundry. Located close to excellent schools, parks, shopping, trails, transit, and the Minto Recreation Complex, this home blends style, comfort, and convenience in one of Ottawas fastest-growing neighborhoods. (id:43934)
15 - 2669 Southvale Drive
Ottawa, Ontario
Discover this First Time Home Buyer Delight, beautifully renovated from top to bottom 4 BEDROOM town home with GARAGE in the secluded community of Southvale Crescent with in walking distance to schools, transit, recreational trails, shopping and restaurants. New luxury vinyl flooring consistently through out for an open spacious feel. The bright main floor boasts a totally renovated powder room and kitchen with all new stainless steel appliances, quartz countertops, glossy white cabinetry with a wow backsplash that wraps around...The second floor features 4 very generous sized bedrooms or Flex office space and renovated 4 pc bathroom. The lower level has a large family room with walkout patio fenced in backyard and enchanting wild flower garden, perfect back drop for social get togethers. Come see the New look at 15- 2669 Southvale, your place to call Home... Some rooms have been virtually staged. (id:43934)
240 Alex Polowin Avenue
Ottawa, Ontario
Welcome to this beautifully upgraded 5-bedroom, 4-bathroom home with No Back Neighbours and a separate basement unit in the heart of Half Moon Bay, one of Barrhaven's most desirable communities. This home offers versatile living space, including a separate basement unit - ideal for in-laws, guests, or rental income potential. Step into a bright and welcoming foyer, the perfect space to greet your guests. The open-concept main level features rich hardwood flooring and a sun-filled living room with a cozy gas fireplace. Entertain in the elegant dining room and cook with ease in the fully updated kitchen, featuring stainless steel appliances, new quartz countertops, and a beautiful backsplash. The entire home is carpet-free, with hardwood floors on the main level and stairs, and laminate flooring on both the upper and lower levels. Freshly painted throughout, with modern lighting and upgraded finishes, this home is move-in ready. Upstairs, you'll find a spacious primary suite complete with a walk-in closet and a private 4-piece ensuite. Three additional generous bedrooms, a full bathroom, and a convenient second-floor laundry room complete the upper level. The fully finished basement offers a large rec room, a kitchen, full bathroom, second laundry room and a bedroom - perfect for a potential in-law suite or extended family living. Enjoy the outdoors in your fully fenced backyard with no rear neighbours, offering privacy and space for children to play or for you to create your dream garden. This home is perfectly located within walking distance to top-rated schools, parks, playgrounds, and all the amenities Barrhaven has to offer. A rare opportunity to own a turnkey home with income potential in a family-friendly neighbourhood. (id:43934)
Lot 18 County 14 Road
South Stormont, Ontario
This beautiful 4-acre property offers the perfect blend of open space and opportunity. Located just minutes north of Ingleside, the land is ideally situated in a quiet rural setting while still being close to town conveniences. This property is a fantastic opportunity for developers, investors, or anyone looking to build in a desirable location. There is also municipal water at the road of the property. A rare find with room to grow, reach out to us today for more information! (id:43934)
Lot 18 County 18 Road
South Stormont, Ontario
Located in the quiet community of Osnabruck Centre, this partially cleared 4-acre property offers a blend of open space and natural beauty ready for your vision to take shape. With municipal water hook-up available on the very west side edge of the property, this lot provides added convenience and development potential. (id:43934)
Con 8 Bingley Road
South Stormont, Ontario
This beautiful 2.04-acre parcel of land offers a peaceful, wooded setting - perfect for those looking to set up a getaway retreat, or invest in future potential. Surrounded by trees and natural beauty, this private lot gives you the space and tranquility you've been searching for. Don't miss this opportunity to own a slice of nature! (id:43934)
1022 Tullys Way
Tay Valley, Ontario
Rivendell A Private Lakeside Retreat Like No Other. Tucked away on 1.32 acres of forested privacy with over 220 feet of crystal-clear, swimmable shoreline on Long Lake, Rivendell is an architect-designed sanctuary that blends timeless design with breathtaking natural beauty. Surrounded by soaring pines and dramatic granite outcrops, this one-of-a-kind home offers uninterrupted lake views from every room and a sense of peace thats hard to match. Inside, the warm, character-filled interior features custom cabinetry, rich wood tones, and handcrafted finishes throughout, anchored by a striking two-storey wood-burning fireplace. An innovative rock bed plenum heating and cooling system, designed by architect Peter Dobbing, uses the natural mass of stone and tile to provide steady, draft-free comfort year-roundwarm radiant floors in winter and gentle cooling in summer. The sunroom and the three-season lakeview lounge provide picture-perfect spaces to relax or gather with friends and family, while the main floor primary suite offers a serene escape with a stylishly updated bathroom. Upstairs, a spacious second bedroom, full bath, and airy loft overlook the living area below, and the third floor holds a light-filled third bedroom with sweeping lake views, ideal as a retreat, studio, or office. Multi-level decks extend the living space outdoors, from an intimate BBQ deck off the kitchen to an expansive lower deck that immerses you in the natural surroundings. Swim, paddle, or sunbathe from the spacious dock, with a nearby cabana for all your lake gear. A detached double garage, additional shed, and year-round road access ensure comfort and convenience. Whether swimming at sunrise, sipping wine at sunset, or watching the seasons change across the water, Rivendell is a rare opportunity to own a soulful lakefront escape where nature, architecture, and innovative design exist in perfect harmony. Book your private tour today and experience the magic of Rivendell for yourself! (id:43934)
10 Maple Drive
Arnprior, Ontario
Charming 3 bedroom, 1 and a half bathroom bungalow located in one of Arnprior's most sought-after neighbourhoods! The main level features a well designed eat-in kitchen with picture window and door to rear yard, a spacious living room also with picture window, three generously sized bedrooms and a full bathroom completes the main floor. The lower level offers a cozy recreation room with a natural gas fireplace, convenient powder room, laundry, additional room which would make a great home office, gym, or den, loads of storage space on this level! Outdoors enjoy a large partially fenced yard with perennial beds, garden shed and plenty of privacy. A clean, well maintained home with great potential in a desirable location. Arnprior is just a short 25 minute commute to Kanata and offers hospital, French and English schools, library, museum, churches, movie theatre, bowling alley, shops, restaurants, beaches, walking and nature trails and so much more! (id:43934)
45 Granite Street
Clarence-Rockland, Ontario
Welcome to your dream home in the heart of Rockland! This stunning custom-built home sits on an oversized 50-ft lot in one of the area's most desirable neighborhoods. Meticulously upgraded with impeccable attention to detail, this 3-bedroom + loft home is 100% move-in ready. The spacious loft can easily be converted into a 4th upstairs bedroom, offering flexibility for your family's needs. Step inside and fall in love with the luxurious finishes: rich hardwood and porcelain flooring throughout, coveted ceilings in the living room and primary bedroom, pot lights, and upgraded lighting that adds warmth and style to every space. The chefs kitchen is a true showstopper, featuring quartz countertops, an oversized island, and premium finishes that make entertaining a breeze. The professionally finished basement includes a stylish 2-piece bath (with a shower rough-in and sauna hookup ready to go!) and offers incredible potential to be converted into an in-law suite. With large windows and plenty of space, it could easily accommodate additional bedrooms, perfect for a growing family or multigenerational living. The oversized garage is just as impressive, spacious enough to fit a full-size truck and equipped with a floor drain and an electric vehicle plug-in, ready for both rugged and eco-friendly lifestyles. Outside, the fully landscaped backyard is your private oasis. Enjoy a covered 12x12 deck with privacy screens, a heated saltwater pool, a custom gazebo with Arctic Spa hot tub, a spacious shed for all your storage needs and a natural gas BBQ hookup, perfect for summer grilling! This home is not just beautiful its functional, luxurious, and ready for you to move in and enjoy. Prepare to be impressed the moment you walk through the door! (id:43934)
732 Wooler Place
Ottawa, Ontario
Welcome to 732 Wooler! This exceptional HN-built home, the popular and highly sought-after Kenson model designed by one of Ottawa's top architecture firms Simmonds Architecture, sits proudly on a premium corner lot in Findlay Creek and has been extensively upgraded with over $130,000 in high-end features. Offering four bedrooms on the second level, a main floor office, a fully finished basement, double-car garage, and tons of storage room, this home delivers both style and space for modern family living.The chefs kitchen is a true showpiece with Bosch Benchmark and 800 Series appliances including a built-in refrigerator, induction cooktop with WiFi AutoChef, 30" wall oven, slide out professional-grade hood fan, and fully-integrated dishwasher complemented by quartz counters, a single-slab backsplash, and a French EuroCave 44-bottle wine fridge. Natural light fills the main floor with additional windows in the office, living room, and upstairs bedroom. Upgraded tiles in front entrance, mudroom, and all three bathrooms,.Throughout the home you'll find custom hardwired electric blinds, accent walls in the living room and primary suite, and upgraded doors to the office and finishes that elevate every detail. The finished basement offers a fantastic entertaining space, option for a 4th bathroom, and plenty of storage. It's pre-wired for an alarm system and a rough-in for central vac is also in place for convenience. Outside, the double car garage adds even more functionality. Living in family-friendly Findlay Creek means you'll enjoy unbeatable access to schools, restaurants, retail, parks, sports fields, and arenas - everything a growing family needs is right at your doorstep. With its thoughtful design, luxury upgrades, and spacious layout, this is a place to truly call home. Your next home is right here at 732 Wooler! (id:43934)
149 Pleasant Park Road
Ottawa, Ontario
Located in Highly Desirable Faircrest Heights in Alta Vista, this affordable 4 Bed + Den is available NOW to rent for a 1 year term! The Pleasant Park Transit Station is just 115 meters away, and the Riverside Transit Station is 1 stop from that. Property abuts John Murphy Park playground on N.W. corner. Easy access to nearby Rideau River bike paths. Message us TODAY! (id:43934)
37 Rapid Road
Whitewater Region, Ontario
This is a rare chance to own not just a beautifully built stone masonry home, but also two fully severed lots one on each side of the property. Pick your new neighbours, invite family or friends to build right next door, or enjoy the just over 1 acre to yourself while holding both lots as a long-term investment in one of Renfrew County's most scenic communities. From the moment you arrive, the home impresses with it's exceptional curb appeal, double garage, and stunning masonry work. Step inside to a grand entrance with soaring 15-foot vaulted ceilings, opening into a bright, open-concept living space. The white oak kitchen, dining, and living room are bathed in natural light, with tile and hardwood throughout. The main level offers 3 spacious bedrooms and 2 bathrooms, including a primary suite with ensuite and walk-in closet, plus a main bath with an oversized soaker tub. Downstairs, the massive basement with 9-foot ceilings offers endless potential, featuring a large bedroom, laundry room, and an open 37 x 36 space perfect for a home gym, theatre, or second family room. Located in a quiet, friendly community, you'll enjoy the Westmeath public boat launch just 3 minutes away, giving you instant access to the Ottawa River for boating, fishing, paddling. On weekends, explore the Westmeath Provincial Park dunes and beaches. Just steps from Kennys Store (gas, LCBO, groceries), walking distance to Our Lady of Grace Catholic School, and only 20 minutes to Pembroke's major amenities. Westmeath's charm and big-water access, this is your chance to enjoy the Ottawa Valley lifestyle with room to grow. 48 Hour irrevocable on all offers. (id:43934)
120 Ida Street N
Arnprior, Ontario
Tucked away on a peaceful dead-end street, yet just steps from all the conveniences of town, this spacious bungalow is an ideal opportunity for a savvy investor or anyone looking to create their dream home. With some finishing work such as flooring, paint, and a few final touches this property is ready to shine. Set on a generous private lot, the home features a fenced yard and a sprawling back deck, ideal for gardening, play, or simply relaxing outdoors. Inside, the main level offers three comfortable bedrooms, a full and part bathroom, and bright living spaces. The spacious kitchen comes with newer stainless steel appliances, while the cozy feature wall with a gas fireplace adds warmth and character. A four-season sunroom with patio doors opens directly to the deck and backyard, blending indoor comfort with outdoor living.The lower level, once partially used as a pet grooming business, now offers incredible versatility with two additional bedrooms, large living areas, a separate entrance, and a beautifully updated bathroom. Whether you envision a teen retreat, in-law suite, or a potential income-producing apartment/Airbnb, this space is ready to adapt to your needs.With solid bones, bathrooms already in place, and renovations underway, much of the heavy lifting has been completed. This home is the perfect blank canvas to add your own finishing touches.Whether you're seeking a family-friendly home with room to grow or a smart investment with strong rental potential, this property delivers flexibility, value, and location all in one.24 hours irrevocable on all offers. ** This is a linked property.** (id:43934)

