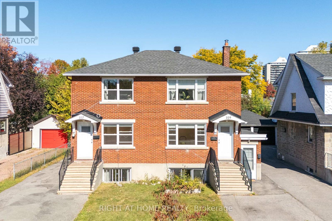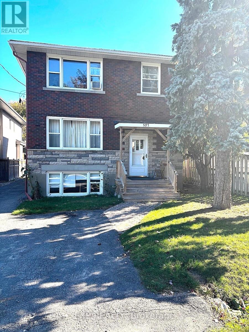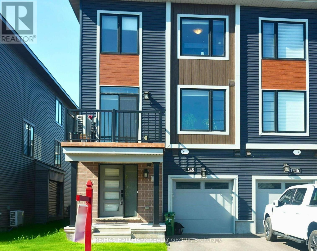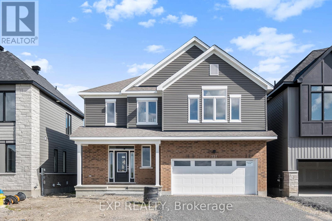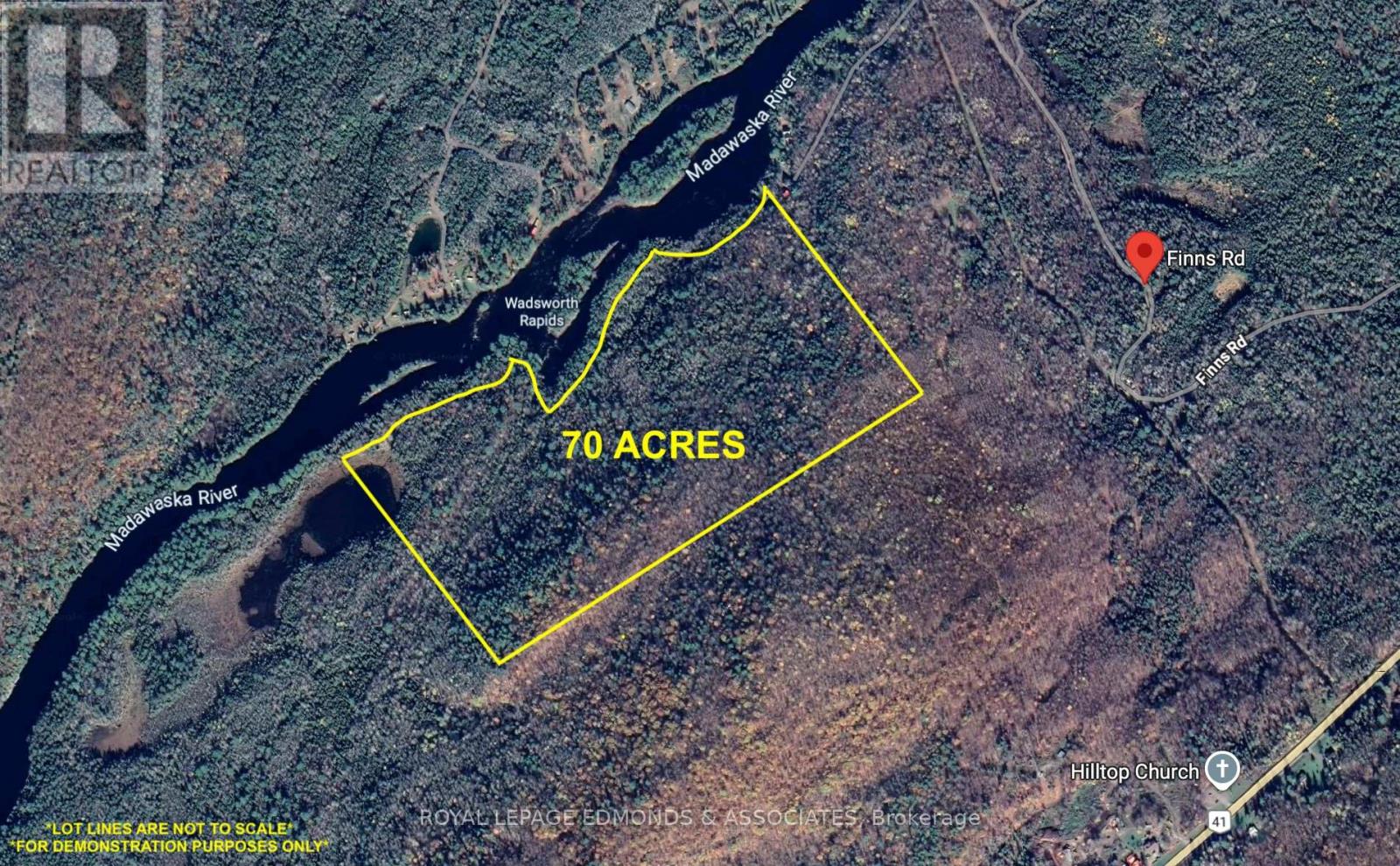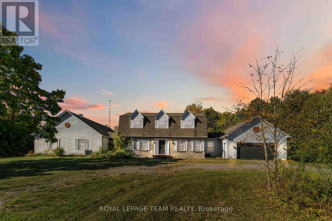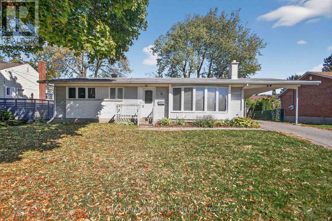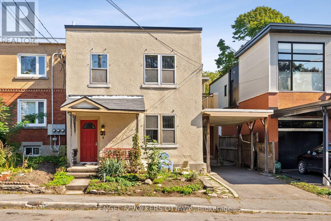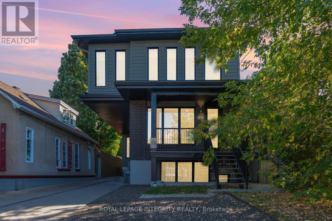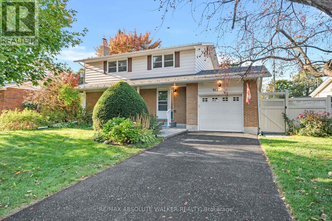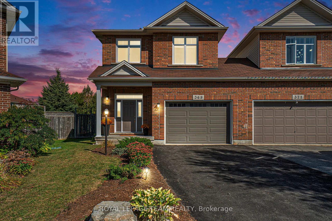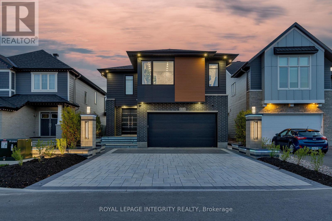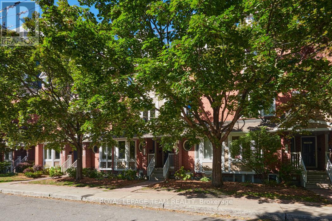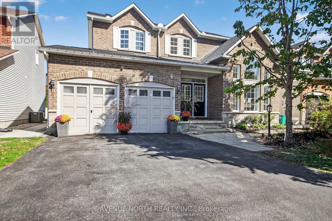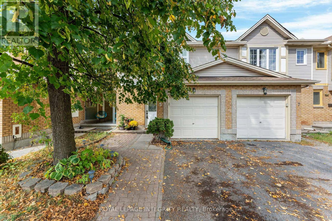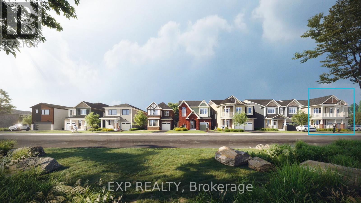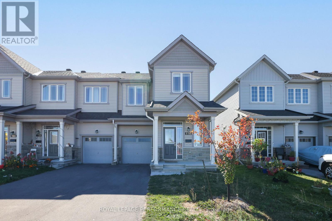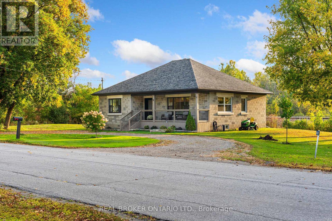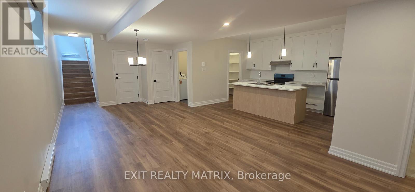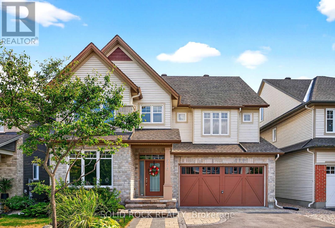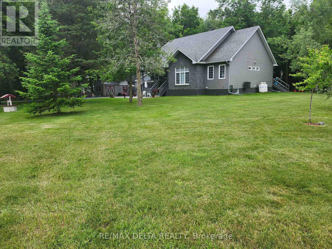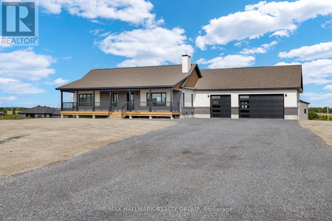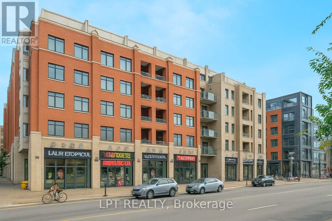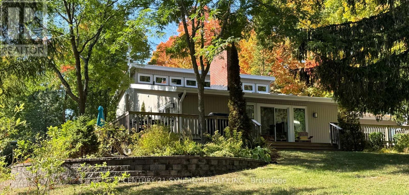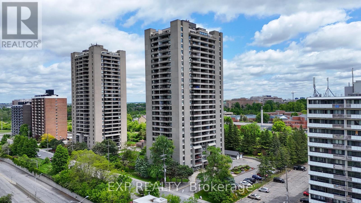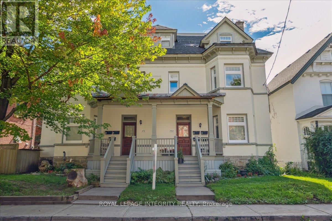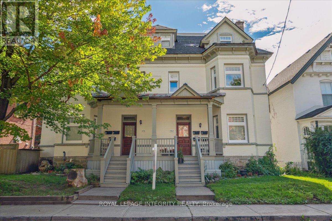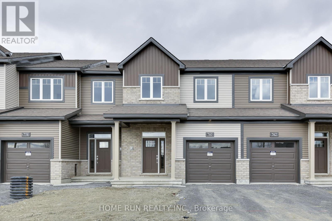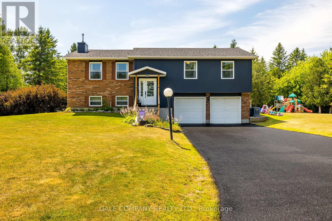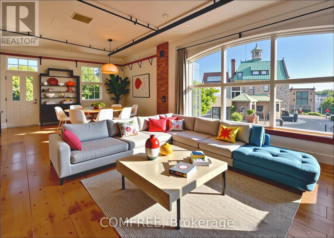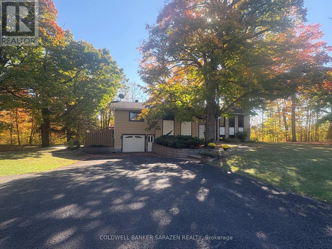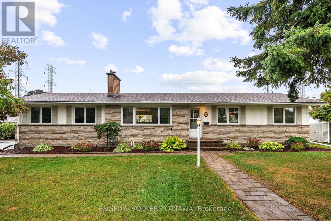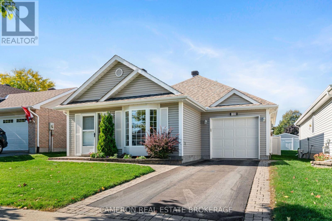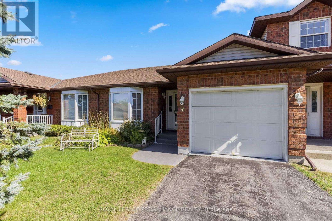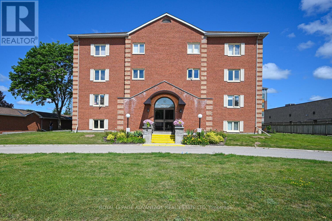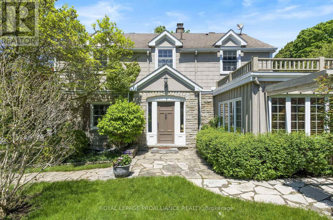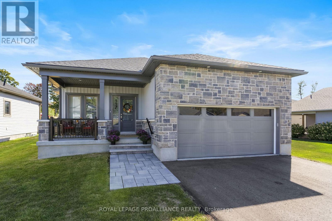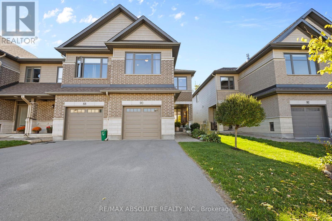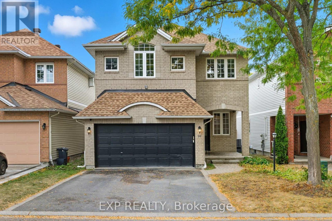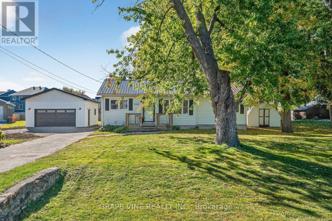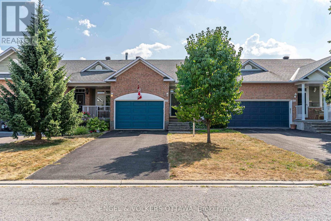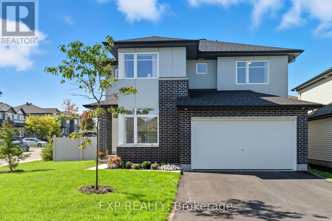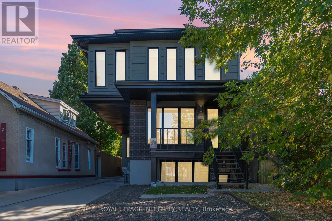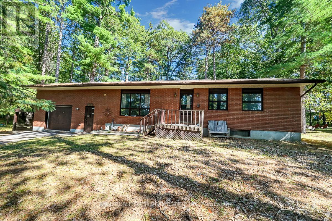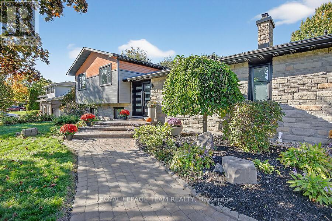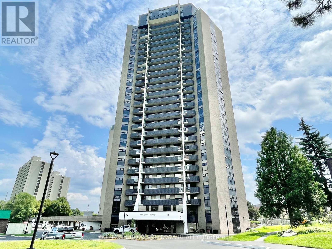We are here to answer any question about a listing and to facilitate viewing a property.
109 Donald Street
Ottawa, Ontario
WOW- opportunities like this don't come around often! Welcome to 109 Donald, perfectly located on the west side of Overbrook, steps away from the Rideau River, Riverain Park, the Rideau Sports Club, and everyday essential amenities along McArthur Ave and Montreal Rd. Commuting is effortless with quick access to downtown, the Vanier Parkway/417, and the Adawe Crossing bridge, bringing you to Sandy Hill by bike or foot in minutes. Inside, this raised main-floor apartment is bright, charming, and well-maintained. The open-concept living/dining space features large south-facing windows, light hardwood floors, and neutral tones for a warm, inviting feel. The oversized eat-in kitchen is a standout - complete with genuine stone countertops, extended-height cabinetry, stainless steel appliances, pot lighting, backsplash, undermount sink, and a large west-facing window. Perfect for your inner chef (or your UberEats habit, no judgement here!). Both bedrooms are generous in size, easily fitting a queen, work-from-home space or more, plus a four-piece bath and in-unit storage. This pet-friendly building features shared backyard space, on-site laundry (not coin-operated), and additional storage space. Rent INCLUDES: central heat and air, water, driveway parking immediately in front of the unit. Snow removal and sidewalk shovelling are also included. Tenants are responsible for hydro and hot water tank rental (estimates on hand). Available immediately or November 1st. Rental application, first/last's rent upon signing and tenants' insurance upon move-in is required. Units like this never last long - get in touch with me today to make this one yours! (id:43934)
527 Laderoute Avenue
Ottawa, Ontario
LOCATION .... Beautiful Hampton Park. Brick Triplex on HUGE 129ft Deep Lot. --Apt.1 Basement 2-bedroom, Living room Kitchen, Full Bath. --Apt.2 Features 2 Bedrooms, Living room Kitchen Full Bath . --Apt.3 Features 3 Bedrooms, Kitchen, Living room, Full Bath and BONUS Back Family Room. Detached Double Garage with Storage at Back. (id:43934)
348 Raheen Court Ottawa Circuit
Ottawa, Ontario
Stylish and move-in ready, this 3-bedroom end-unit townhome is located in Barrhavens sought-after Half Moon Bay community. Designed with a modern open-concept layout, this home offers bright and spacious living areas perfect for todays lifestyle. The main level features a welcoming foyer with convenient laundry and storage. The second level boasts a sun-filled kitchen with central island, an open living and dining area, a functional balcony ideal for outdoor enjoyment, and a convenient 2-piece bath. Upstairs youll find three comfortable bedrooms and a full bathroom. A blend of ceramic, laminate, and carpet flooring provides both style and practicality. Situated in a family-friendly neighborhood close to parks, schools, and amenities, this home is an excellent opportunity.Photos were taken prior to the property being tenanted. (id:43934)
227 Conservancy Drive Se
Ottawa, Ontario
Experience modern living in the highly sought-after Heritage Park community with this brand-new home on a premium lot overlooking a serene park, with no homes in front. The open-concept main floor boasts hardwood floors, a chef-inspired kitchen with stainless steel appliances, abundant cabinetry, and a large center island perfect for entertaining. Upstairs, the spacious primary suite features a walk-in closet and a 4-piece ensuite, complemented by three additional bright bedrooms with oversized windows. The fully finished basement offers ample space for gatherings, including a bedroom and full ensuite, while second-level laundry adds convenience. Just steps from Barrhaven Marketplace, parks, public transit, and École Secondaire Publique Pierre-de-Blois, this home combines comfort, style, and location a rental opportunity not to be missed! (id:43934)
00 Finns Road
Brudenell, Ontario
An incredible opportunity awaits on the beautiful Madawaska River! This expansive 70-acre parcel of untouched land sits directly across from the scenic Wadsworth Rapids, offering breathtaking views and a truly natural setting. This rare offering presents endless possibilities for outdoor enthusiasts enjoy fishing, kayaking, and canoeing right at your fingertips, or simply relax and take in the sound of the rushing rapids. Nature lovers, hunters, and anglers alike will appreciate the abundant wildlife and pristine environment this property provides. With its mix of trees, open spaces, and river frontage, its an ideal destination for camping, hiking, and exploring. Whether you're seeking a private getaway, a base for your outdoor adventures, or a serene retreat to reconnect with nature, this property delivers a unique slice of wilderness only the Madawaska can offer. Don't miss your chance to own a remarkable stretch of riverfront land and create your own outdoor playground. Any offer must be conditional upon the buyer being satisfied at their discretion with any method of access to the property. Buyer must determine own access to property. Possible unopened road allowances and/or right of way. Buyer must do their own due diligence. Currently landlocked. (id:43934)
910 Bolton Road
North Grenville, Ontario
WELCOME TO 910 BOLTON RD. You'll never want to leave this fabulous country retreat , but if you do, its just 15 minutes to the charming village of Merrickville, 20 minutes to Kemptville, or less than 30 minutes to Hwy 401 and Brockville. Professionally renovated in 2024 by Alicia Hewitt Interiors, this home features custom cabinetry including a coffee bar, a freshly painted interior with a custom color scheme, new tile and engineered hardwood flooring, and all-new interior doors and baseboards. The only untouched room is the stunning library, located just to your right as you enter. Enjoy the fully equipped pool room with a dual wood fireplace leading to the bright indoor pool (all equipment included), all new windows and door in 2021 Pool Conditioner with External Condenser unit to control water and air temperature (2020) ,complete with a convenient washroom. Upstairs, you'll find three spacious bedrooms, the primary bedroom with an ensuite featuring heated floors and huge walkin closet. The property has been pesticide- and weed killer-free for over 20 years and offers wild fruits like grapes, blackberries, rhubarb, and newly growing gooseberries, perfect for canning. Exterior updates include a re-shingled roof in 2012 with a 50-year transferable warranty and new eaves troughs with gutter guards installed the same year. The fully fenced backyard boasts a separate dog run and a large deck with access to the kitchen and pool area. The expansive unfinished basement offers endless possibilities for customization. Enjoy year round comfort with the closed Loop Geo-Thermal Heat Pump (replaced with new model in 2023, still under warranty) Hydro monthly average is $800. No other utility costs. (id:43934)
3 Sutton Place
Ottawa, Ontario
Lovely original 3 bedroom 1.5 bathroom bungalow in popular neighbourhood of Fisher Heights, known for its parklike setting + mature landscaped lots. Situated on a gorgeous 75 x 100 ft lot steps to Fisher Heights Park + Community Centre, and close to schools (notably Algonquin College), Villa Marconi, public transit and shopping amenities. Main Level features beautiful strip hardwood flooring throughout, original kitchen with functional breakfast area, "L" shaped Living/Dining Room Area accented by brick wood burning fireplace + large Bay Window. Main Level also features 3 spacious bedrooms + 4 Pce Main Bathroom. Primary Bedroom features plenty of closet space + 2 pce Ensuite Bathroom. Unfinished Lower Level is high and dry and features Laundry Area + tons of Storage. Single Carport + huge Front + Back Yards. Roof replaced (2013), Furnace replaced (2014), Front + Basement Windows replaced (2020). This home is a Blank Canvass and offers a Buyer the opportunity to realize the property's full potential! Incredible investment potential + prime location represent excellent value! (id:43934)
31 Morris Street
Ottawa, Ontario
This character-filled home is your opportunity to live and invest in the heart of the Glebe! 31 Morris St is a two storey duplex, currently set up as a single-family home that sits on an almost 150 ft deep lot, making it perfect as a rental property, a renovation project, or even a full redevelopment. The charming main-level unit with two entry points has a spacious living room anchored by a striking stone fireplace. Hardwood floors run throughout, complementing the natural light flowing through the many large windows. The kitchen features warm wood cabinetry, stainless steel appliances, and a functional layout that allows for a breakfast nook or the addition of an island. Two rear-facing bedrooms and a full bathroom with colourful tile finishes round out this level. The basement, accessible from the main-level unit, adds plenty of space for storage and laundry facilities. The upper unit has a 4-piece bathroom and a central living room, which leads to two of the three bedrooms, as well as a private deck located above the main level foyer. Along the front side of the home, a large primary bedroom and convenient kitchen benefit from the warm west-facing sunlight. Outdoors, the deep backyard is framed by mature trees, making for the perfect canvas to create a backyard oasis, whether it be hardscaping, landscaping, or even an in-ground pool! This property is steps from Bank Street's boutique shops, cafés, and restaurants, while Lansdowne Park provides year-round markets, sporting events, and festivals. Families will also benefit from this home's proximity to Glebe High School and Carleton University, as well as plenty of green spaces and paths along the Rideau Canal. (id:43934)
A - 284 Dovercourt Avenue
Ottawa, Ontario
Located in the heart of Westboro, 284 Dovercourt Avenue offers modern living with 3 bedrooms, 2.5 bathrooms, soaring ceilings, hardwood floors, and expansive windows that fill each home with light. The open-concept main floor includes a gas fireplace with custom built-ins, a chefs kitchen with quartz countertops, stainless steel appliances, a large island, and a walk-in pantry, plus a powder bath. Upstairs, the primary suite features a walk-in closet and ensuite, along with two additional bedrooms, a full bathroom, and laundry. One parking space is included. Steps from schools, trails, Westboro Beach, shops, cafés, restaurants, and transit, this address combines comfort, style, and an unbeatable location. (id:43934)
917 Rand Avenue
Ottawa, Ontario
Welcome to this spacious 4-bedroom home nestled on a quiet street in the heart of Riverside Park South. Offering comfort, location, and plenty of space for the whole family, this home has been thoughtfully maintained and updated over the years.The main floor features bright living and dining areas with hardwood flooring and a cozy wood-burning fireplace, perfect for family gatherings or quiet evenings in. Hardwood floors continue throughout the upstairs, where you'll find four generously sized bedrooms. A spacious attached garage provides convenient parking and storage, while the finished basement offers additional living space ideal for a rec room, home office, or gym.Step outside to a peaceful lot designed for outdoor living, complete with a pool and hot tub perfect for summer entertaining or simply unwinding at the end of the day. Located in the highly desirable and established Riverside Park South community, this home is surrounded by tree-lined streets, parks, and scenic trails along the Rideau River. Families will appreciate the proximity to excellent schools, shopping, public transit, and easy access to major roadways, making commuting simple while maintaining a quiet, welcoming neighborhood feel. Notable updates include a furnace (2012), ensuring peace of mind for years to come. (id:43934)
508 Bulat Court
Ottawa, Ontario
Welcome to 508 Bulat Court, a beautifully designed and newly built townhome tucked away on a quiet court in a desirable, mature neighbourhood where you will enjoy both modern living and the charm of an established community. This home offers a bright and inviting main floor with oversized windows that flood the space with natural light, an open layout anchored by a cozy corner gas fireplace with a striking stone surround, a spacious dining area, and a stylish kitchen featuring quartz countertops, a large pantry, a breakfast bar, and excellent sightlines across the entire level. Upstairs, you will find freshly installed carpeting throughout three generous bedrooms, a convenient laundry area, and a bright primary suite complete with a large walk-in closet and a modern ensuite showcasing a glass shower and contemporary finishes. The finished lower level adds valuable living space with a welcoming rec room with a large window, a fourth bathroom, and ample storage. The fully fenced yard provides privacy and a great space for kids or pets. Recently painted from top to bottom, the home shows beautifullyclean, bright, and move-in ready. Beyond the property itself, Bulat Court is a hidden gem: a peaceful, family-friendly court where kids can play safely and neighbours take pride in their community, all while being just a short walk to excellent schools, parks, grocery stores, gyms, restaurants, and major transportation routes. Whether you are hosting friends, working from home, or enjoying quiet evenings with family, this home offers the perfect blend of comfort, functionality, and style in a location that is hard to beat. (id:43934)
2253 Prospect Avenue
Ottawa, Ontario
Nestled on one of Alta Vista's most prestigious streets, this custom-built 5 bed, 5 bath luxury home (including 2 ensuites) offers refined elegance and thoughtful functionality for the most discerning buyer. Backing onto tranquil green space with no rear neighbours, enjoy unmatched privacy and serenity in a home that blends sophisticated design with family-friendly living. Step through grand arched doors into a spacious formal living room with gleaming hardwood floors and timeless charm. The extended dining room is ideal for entertaining, with space for large gatherings or intimate family dinners. At the heart of the home is a gourmet kitchen designed for both style and function, boasting top-tier appliances, custom cabinetry, expansive counters, and a layout perfect for hosting. East-facing windows flood the main level with natural light and offer serene views of the beautifully landscaped backyard, a private oasis with lush gardens and elegant hardscaping. A stunning spiral staircase leads to 4 generous bedrooms upstairs. The primary suite is a true retreat, complete with an oversized walk-in closet and a spa-like 5-piece ensuite. Each bedroom offers ample closet space and access to well-appointed bathrooms. The lower level adds incredible versatility with a wet bar, large den ideal for a home theatre or office, gym space, full bathroom, and an additional bedroom - perfect for guests or extended family. Located minutes from top hospitals, Bank Street, Highway 417, parks, and walking paths, this home provides ultimate convenience. With architectural elegance, practical luxury, and thoughtful detail throughout, this Alta Vista gem offers a rare opportunity for refined living in one of Ottawa's most coveted neighbourhoods. (id:43934)
369 Glenbrae Avenue
Ottawa, Ontario
Incredible opportunity in Kanata North ! This stunning 2400 square foot semi detached home offers an impressive 4 plus 1 bedrooms and a thoughtfully designed layout perfect for todays modern lifestyle. The home sits on a professionally landscaped rare oversized PREMIUM lot with mature trees creating a private tranquil backyard retreat rarely found in the city. Inside you'll find a spacious footprint with modern finishes throughout. The home boasts 2 kitchens and a temperature controlled wine cellar, offering incredible versatility-ideal for multigenerational living or as a potential income generating suite. The lower level is perfectly suited as additional living space for a large family or a self contained apartment. Located in highly desirable Kanata North, you'll enjoy easy access to scenic trails, parks, top rated schools, shopping, transit and more. This truly is a one in a million property combining size, style and opportunity. This is a MUST see, Book Today !! (id:43934)
232 Condado Crescent
Ottawa, Ontario
Experience unparalleled luxury at this exquisite property situated in the Blackstone area of Kanata/Stittsville. Boasting 6-bed & 4-bath, upgraded with $400K+ in custom luxury enhancements. Indulge in the gourmet kitchen, featuring one-of-a-kind upgrades & top-of-the-line appliances. Formal dining room befitting royalty with unparalleled upgrades. The eating area features a distinctive glass wine room with access to the sunlit great room accentuated by soaring ceilings & expansive windows. Retreat to the 2nd floor primary suite, complete with custom walk-in closet & 5-piece en-suite.3 additional bedrooms, a full bathroom & laundry room complete the 2nd floor. A fully finished basement offers 2 bedrooms, a full bathroom & spacious family/TV room. Outside, discover a private oasis with a pool, firepit, outdoor kitchen & cedar hedges offering privacy. With premium front double doors & stunning stone interlock, this home exudes sophistication at every turn. Elevate your lifestyle in this luxury property. (id:43934)
299 Nepean Street
Ottawa, Ontario
Discover unparalleled convenience and comfort at 299 Nepean, the embodiment of the urban professional's dream townhouse condo, balanced with a palatable price! Enjoy a pristine bright space, open layout, large principal living areas, smart updates, and an exceptional location. The main floor features a spacious open concept living/dining room with new windows and a gas fireplace, a crisp white kitchen with eating area and large storage area, plus ample natural light and a 2pc bath nicely tucked in. Upstairs, find two well-sized bedrooms with plenty of closet space, large windows, full updated bathroom, and generous utility/laundry room. A large balcony off the kitchen, and another off the primary provide some tranquil outdoor space. New furnace and AC, great condo management, and low utility costs makes this dwelling low maintenance and attractive for the most discerning buyer. Rarely available, and highly sought after, you won't want to miss out! Book your showing today. (id:43934)
91 Maple Stand Way
Ottawa, Ontario
Beautifully Renovated 4+1 Bed Detached Home with Inground Pool in Barrhaven! Welcome to this stunning 2-storey detached home built by Richcraft in 2002, located on a quiet street in sought-after Barrhaven. This well-maintained property features 4+1 bedrooms, 3.5 bathrooms, and a fully finished basement with rec room, bedroom, and full bath perfect for extended family or guests. Bright and spacious throughout, the home boasts a fully renovated interior including a modern kitchen with gas stove, hardwood floors, new carpet, main floor laundry, and mudroom. Professionally converted heated garage currently used as a home gym.Enjoy your private backyard oasis with beautiful landscaping, interlock patio, inground pool, gazebo, and lounge/BBQ area ideal for entertaining!Pride of ownership is evident. A true turnkey family home in a prime location. Key Features: 4+1 Bedrooms | 3.5 Bathrooms Renovated Kitchen w/ Gas Stove Main Floor Laundry & Mudroom Inground Pool, Gazebo & Interlock Patio Heated Garage Gym Conversion Finished Basement w/ Full Bath Richcraft Build (2002)Don't miss this one book your showing today! See detailed feature sheet attached. (id:43934)
5 Banchory Crescent
Ottawa, Ontario
Welcome to this well-situated 3-bedroom, 2.5-bath townhome in the heart of Kanata. Perfectly located near transit, schools, shopping, and everyday conveniences, this home offers both comfort and potential. The open-concept main floor features a bright living and dining area, complete with an updated fireplace that adds warmth and character. The functional kitchen overlooks the space, making it easy to stay connected while entertaining. Upstairs, the spacious primary bedroom includes a 4pc ensuite and walk-in closet, complemented by two additional bedrooms and a full bathroom. The lower level offers storage and a versatile recreation room ideal for a home office, playroom, or media space. Enjoy added privacy with no rear neighbours and a low-maintenance yard. (id:43934)
2490 Half Moon Bay Road
Ottawa, Ontario
Welcome to Mattamy Homes' Westlynn model home, a highly sought-after 4 bedroom, 3 bath floor plan offering over 2,800 sq. ft. of luxurious living space, loaded with upgrades and designer finishes. This showcase home is a rare opportunity to own Mattamy's finest in one of Ottawa's most desirable communities. Step inside to discover a bright, open-concept main floor with 9' ceilings, elegant finishes, and abundant natural light. The spacious family room with a cosy gas fireplace flows seamlessly into the chef's kitchen, complete with quartz counters, upgraded cabinetry, premium appliances, and a generous breakfast area with walkout to the backyard. A formal dining room sets the stage for entertaining, while the versatile front living room/den is ideal for a home office or lounge. One of the standout features is the custom mudroom with built-in seating and storage cabinetry both stylish and functional, providing the perfect drop zone for busy families. Upstairs, retreat to the luxurious primary suite, a true sanctuary. The expansive bedroom includes a private dressing room and spa-inspired ensuite with double sinks, glass shower, and soaker tub. Three additional large bedrooms provide comfort and flexibility, perfect for family, guests, or work-from-home needs. A spacious laundry room, conveniently located across from the walk-in linen closet, adds everyday ease. Additional features include 9' ceilings on both levels, upgraded flooring, modern light fixtures, custom millwork, and professional interior design. The double car garage provides ample space, while the unfinished lower level offers endless potential for future living space. Located in the vibrant Half Moon Bay community, this model home is just steps from parks, schools, shopping, and transit. With its exceptional layout, premium finishes, and thoughtful upgrades, the Westlynn stands out as one of the most desirable homes in the neighbourhood - an opportunity not to be missed. (id:43934)
116 Main Halyard Lane
Ottawa, Ontario
Welcome to this stunning 2023-built Glenview Willow End townhome offering 2,241 sq. ft. of beautifully designed living space in one of Barrhaven's most desirable family-friendly communities. This luxurious end-unit model feels like a detached home, filled with natural light and modern upgrades throughout.Step into a bright and spacious open-concept main level featuring 9-ft ceilings, gleaming hardwood floors, and large windows that create an inviting atmosphere. The gourmet kitchen is a showstopper with sleek white 39 upper cabinets, a stylish tiled backsplash, extended island with breakfast bar, premium Zenith quartz countertops, and stainless-steel appliances perfect for entertaining and everyday living.The elegant living area includes a contemporary electric fireplace, upgraded lighting, and pot lights, seamlessly connecting to the dining area and backyard ideal for family gatherings. Upstairs, discover 4 spacious bedrooms, including a serene primary retreat with a walk-in closet and spa-inspired ensuite featuring quartz counters and upgraded fixtures. The convenience of second-floor laundry and a beautifully appointed main bath add to the thoughtful design.A finished lower level offers a versatile recreation space perfect for a home office, gym, or media room, with ample storage.Located in a vibrant community surrounded by parks, top-rated schools, walking trails, and playgrounds, this home is steps from everyday conveniences, shopping plazas, Costco, restaurants, and future LRT access. Enjoy the perfect blend of modern comfort, elegant finishes, and a prime location ideal for growing families and professionals alike.Experience exceptional living in one of Barrhaven's most sought-after neighborhoods where style, space, and convenience meet. (id:43934)
60 Union Street
Smiths Falls, Ontario
Welcome to 60 Union Street, a beautifully updated bungalow on a picturesque 3/4 acre lot in Smiths Falls. Fully renovated in 2015, this 2-bedroom, 1-bathroom home offers 1155 sq ft of stylish living space surrounded by mature trees, manicured gardens, and raised veggie beds. The eat-in kitchen is the heart of the home with dark cabinetry, stone countertops, tiled flooring, stainless steel appliances, and a chimney-style hoodfan. Oversized windows fill the cozy living room with natural light and provide peaceful views of the serene yard. Both bedrooms are generously sized the primary features a walk-in closet, while the second has a stylish accent wall. The bathroom is well-appointed with a double vanity, stone counters, and ample linen storage. 2021 updates include central air, water treatment, shed & septic system. Enjoy the outdoors with a side deck perfect for BBQs, a charming storage shed, and an inviting fire pit area ideal for gatherings. With no rear neighbours, you'll love the privacy and tranquility this property offers. Plus, the nearby VIA Rail station makes commuting or weekend getaways a breeze all while being minutes from town amenities. (id:43934)
A - 542 Regina Street
Russell, Ontario
Welcome to 542A Regina Street, a bright and spacious lower-level rental in the heart of Embrun. Offering 2 bedrooms, 1 full bath, and modern open-concept living for $1,900/month, this home is perfect for couples, small families, or professionals looking for comfort and convenience. Enter through your private side entrance and head downstairs into a thoughtfully designed layout. The open concept main area combines the kitchen, dining, and living spaces, creating a welcoming environment for entertaining or relaxing. The kitchen features a centre island, stainless steel appliances, and a dedicated pantry room, giving you plenty of storage and prep space. Two spacious bedrooms, a full bathroom, and a dedicated laundry room complete the floor plan, offering everything you need on one level. This rental also includes two driveway parking spots and water in the monthly rent. (Hydro is extra.) Located in Embrun, youll enjoy a friendly small-town atmosphere while staying close to everyday amenities, grocery stores, schools, parks, sports facilities, and local shops are all nearby. The community is well-known for its family-friendly environment, strong sense of community, and growing selection of services. For commuters, Ottawa is just a short drive away, giving you the perfect blend of peaceful living with quick access to the city. Dont miss this opportunity to rent a comfortable, modern space in one of the regions most desirable communities. An added bonus is $500 off first months rent. (id:43934)
520 Elm Park Avenue
Ottawa, Ontario
Nestled between two LUSH GREEN spaces, Highbury Woods and the Capital Pathway, this single-family home offers exceptional PRIVACY and scenic NATURAL BEAUTY. With over 3,000 sqf of ABOVE-GROUND living space, this ENERGY STAR CERTIFIED home was built by Tartan. It features 4 bedrooms, 5 bathrooms, and a main-floor multipurpose room that can easily be converted into an additional bedroom. The second-floor loft provides even more flexibility. The owner has THOUGHTFULLY DESIGNED and UPGRADED the home with hardwood floors and stairs, pot lights throughout, extended kitchen cabinets, AAA granite countertops paired with ceramic backsplash, and hard wired ceiling speaker and pre-wired for audio system in family room and basement. The roof was constructed to be SOLAR-PANEL READY. Long list of upgrades! Upstairs, the primary suite impresses with LUXURIOUS SIZE, EXPANSIVE WINDOWS, and GEORGIOUS 5-piece ensuite. Two additional bedrooms are connected by a Jack & Jill bathroom, while a generous L-shaped den can easily be divided into two separate spaces. The well-located second-floor laundry room also has plenty of organized space. 4th bedroom and 1 main bath are on the other side of wide upper hall. The finished basement has been completed with meticulous attention to detail, offering delightful surprises and versatile spaces for family activities or entertaining. Stepping outside to discover a stunning front and backyard, where interlock, stepping stone, mature tree roots, and a layered landscape design create a harmonious blend of natural charm and thoughtful planning. The current owner has masterfully combined High QUALITY, EASY MAINTENANCE, CONSISTENT STYLISH LOOK, and FORWARD-THINKING design prepared for the future. All of this is within short walking distance to commercial plazas, trails, public transit, clinics, pharmacies, top-rated schools, and the super Ken Ross Park. It's truly a show stopper! (id:43934)
4688 Avonmore Road
South Stormont, Ontario
Welcome to 4688 Avonmore Rd . Escape to the country with this inviting Private 3+2 bedroom country chic bungalow nestled on 5.7 acres of landscaped, serene countryside with mature hardwoods in the forest and apple and cherry trees. Thoughtfully laid out for comfortable daily living and entertaining, with ample space for family, guests, and hobbies. As you enter the home, you are welcomed by an Open-concept Kitchen, living room, and dining room with vaulted ceilings. A bright sunroom with skylights that opens up to the large 30x15 deck, updated in 2023. Beautiful live-edge countertops, hardwood flooring add to the charm. Perfect for effortless daily living and entertaining. Large master bedroom with a full ensuite bathroom and walk-in closet. Two additional main-floor bedrooms and a full bath on the opposite side of the home. Make your way downstairs to a fully developed basement with a Large family room, full bathroom, laundry room, and two more bedrooms. Bonus Wine cellar for enthusiasts and a custom library. Landscaped backyard transitioning to wooded forest, offering privacy and natural beauty. Cozy firepit area and outdoor entertaining spaces. Detached 22' x 24' heated, insulated garage/workshop with generator hook-up, perfect for year-round projects. Two additional detached garages: each 20' x 10' with power (one roughed-in for water), providing versatile storage and workshop space. One hour commute to Montreal and Ottawa, direct access to highway 401. 5 minutes to St Lawrence Seaway, recreation trails, snowmobiling, hunting, and convenience amenities. Do not miss out. This home is truly unlike any other (id:43934)
208 Trudeau Crescent
Russell, Ontario
Welcome to this brand new 2 bedroom, 2 bathroom custom built Guildcrest bungalow in Russell Ridge Estates! Fabulous curb appeal with the amazing welcoming covered front porch spanning the entire length of the home, perfect to enjoy morning coffee or to relax. Modern open-concept floor plan. The bright and inviting living room features a gas fireplace flanked by windows on each side. The gorgeous kitchen includes an abundance of maple cabinets, quartz counters, trendy gold coloured fixtures and a large island (7'5" x 3') with a breakfast bar. The kitchen has access to the laundry room and additional pantry shelving. The dining area features a beverage bar, additional cabinetry and has patio door access to the rear deck. The primary bedroom suite enjoys a 3 piece ensuite bathroom with double shower, as well as a large walk-in closet, and patio door access to a private deck. A second good-sized bedroom and full 4 piece bathroom complete the main level. The unfinished basement is nice and high and ready for your personal touch with insulation and drywall already in place on the walls and a rough-in for a future bathroom. Great backyard space. There is a large covered rear deck (15'5" x 12') to enjoy BBQ's and outdoor living. You'll love the huge 3 car garage with inside access. Front and year yards are hydro seeded. Driveway will be paved soon. Quick access to amenities in Russell Village as well as in Embrun. Minimum 24 hour irrevocable on offers. (id:43934)
504 - 60 Springhurst Avenue
Ottawa, Ontario
Open House Sunday, September 28 2:00 - 4:00PM Experience "The Corners on Main" with 1,552 sq. ft. of beautifully finished modern urban living. This spacious 2-bedroom plus den, 2.5-bath condo offers an open-concept layout with hardwood floors, Montauk quartz countertops, and a designer kitchen featuring premium stainless-steel appliances, LED under-cabinet lighting, and soft-close cabinetry. The primary bedroom includes a walk-in closet and a luxurious 3-piece ensuite. Large windows throughout the unit provide an abundance of natural light. Positioned as a desirable northwest corner unit, the unobstructed views provide warm afternoon sun and breathtaking sunsets. Unique perks include a balcony with gas line hook up, an EV charger, private storage, and a convenient drive-through parking space with no cars on either side. Residents enjoy premium amenities, including a central garden and rooftop terrace, pet wash station, a fully equipped fitness room, yoga room, party/meeting space, two guest suites, bike storage, and visitor parking. All this, just steps from the Rideau Canal, Main Street shops and restaurants, Lansdowne Park, the Glebe, and a fabulous Saturday Farmer's Market right next door. This condo offers the perfect balance of comfort, convenience, and community. (id:43934)
5984 Third Line Road N
Ottawa, Ontario
OPEN HOUSE SUNDAY OCTOBER 5 2-4P Introducing 5984 Third Line Road N, a spectacular private property nestled on an expansive 8-acre lot within the city limits of Ottawa, with 2 driveways, and potential for a business on the property. Located 7 mins to both 416 exits Bankfield and Roger Stevens. This serene oasis offers a blend of natural beauty and modern comforts. As you approach the residence via a picturesque driveway flanked by verdant greenery and majestic trees, you will be captivated by the tranquil surroundings a haven for nature enthusiasts.The residence, boasting 3 bedrooms and 2 bathrooms, and has been meticulously updated and maintained to offer a blend of elegance and functionality. The spacious living room features cathedral ceilings, a cozy wood fireplace, and doors that open up to a partially wrap-around deckperfect for relaxation or entertaining. The dining room offers picturesque views of the property, while the renovated kitchen by Urban Effects provides a stylish and practical space for culinary endeavors.Upstairs, two bedrooms, and a renovated bathroom await, with one bedroom offering access to a balcony overlooking the backyard. The lower level features an additional bedroom, a den, and a second full bathroom, providing ample living space for residents and guests alike. The basement offers a recreation room with a second fireplace and a laundry room, along with plentiful storage options and access to the double-car garage with four entry points.Meandering pathways lead to a second driveway that guides you to a 30-foot x 40-foot insulated workshop. The workshop and covered structure with Separate Driveway offer ample space for a hobbies, vehicle storage or the potential for your own business, making it an excellent addition to the property. Don't miss the opportunity to own this exceptional property that combines natural splendor with modern amenities, while living in the City of Ottawa. Schedule your viewing today before it's too late. (id:43934)
809 - 1785 Frobisher Lane
Ottawa, Ontario
ALL UTILITIES INCLUDED Perched on the 8th floor, this clean and updated condo offers a spacious, well-designed layout with great flow. Small dogs? Big Dogs? All dogs welcome (which is rare) at this highrise! Enjoy open-concept living and dining, a handy office nook, and a functional galley kitchen with plenty of storage and eat-in space. Thoughtful upgrades include engineered hardwood flooring (no carpet!) and a renovated bathroom with a large glass-panelled shower. The quiet, generously sized bedroom is a perfect retreat. Step out onto the oversized balcony with scenic city and greenery views. Includes underground parking and a storage locker. Condo fees cover all utilities and amazing amenities: indoor saltwater pool, sauna, gym, car wash, guest suite, dog run, BBQ area, and more. Steps to the Rideau River, LRT, uOttawa, and the Ottawa Hospital Campus. (id:43934)
2 - 470 Besserer Street
Ottawa, Ontario
Welcome to this stunning, fully renovated 2-bedroom, 1-bathroom unit located in the heart of Sandy Hill. Set within a charming triplex, this home perfectly balances modern finishes with rare heritage character. Step inside and you'll be greeted by exposed brick accent walls and a magazine-worthy open-concept kitchen featuring quartz countertops, modern cabinetry, and stainless steel appliances. The open living and dining area is perfect for entertaining or cozy nights in, offering the perfect mix of charm and functionality. Both bedrooms are bright and comfortable, making them ideal for roommates, a home office setup, or a guest room. This apartment offers 900+ sq. ft. of thoughtfully designed space, plus 1 parking spot behind the building. In-suite laundry for added conveinence! Perfectly located in the heart of Sandy Hill, you'll love being steps away from grocery stores, restaurants, shops, transit, the University of Ottawa, the Rideau River, and so much more. (id:43934)
1 - 468 Besserer Street
Ottawa, Ontario
Welcome to this stunning, fully renovated 1-bedroom, 1.5-bathroom unit located in the heart of Sandy Hill. Set within a charming triplex, this home perfectly balances modern finishes with rare heritage character. As you enter, you're welcomed by an inviting foyer that opens into a beautifully updated kitchen, complete with granite counters, modern cabinetry, and stainless steel appliances. Just off the kitchen is a spacious living and dining area, featuring exposed brick accent walls and a decorative fireplace that give the space warmth and charm. A convenient powder bathroom is also located on this level. The bedroom is exceptionally large, boasting more exposed brick detail and a full ensuite bathroom. Additional highlights include in-suite laundry, laminate and ceramic flooring, and plenty of natural light throughout.This unit includes 1 parking space behind the building and is ideally located for urban professionals, students, or anyone who loves the walkable lifestyle Sandy Hill offers. Just steps from grocery stores, restaurants, shops, transit, the University of Ottawa, the Rideau River, and so much more! (id:43934)
760 Jennie Trout Terrace
Ottawa, Ontario
Beautifully upgraded and well maintained townhome located in the peaceful Brookline community of Kanata! This Minto's Monterey model offer 1873 sq.ft of living space. The main floor welcomes you with hardwood flooring throughout an open-concept living room, leading to a gourmet kitchen with a large island. The home features three bedrooms, including a master suite with a walk-in closet and an ensuite bathroom with both a shower and a tub, alongside two additional bedrooms and a shared full bathroom. The finished basement, complete with a cozy fireplace and a convenient 2-piece bathroom, offers additional living space for relaxation and entertainment. With a total of 4 bathrooms and thoughtful details like modern appliances and rich finishes, this home marries functionality with style in a family-friendly neighborhood, making it an ideal setting for both everyday living and hosting guests. It is only 3 minutes away from Kanata High-tech Park, shopping centers, restaurants, and all other amenities. Top schools, trails, and parks nearby. Pictures were taken when the house was closed in 2024. The house is now sodded, and the driveway is installed. (id:43934)
169 Greystone Drive
Mississippi Mills, Ontario
Welcome to 169 Greystone Drive in the sought after Greystone Estates subdivision just outside the friendly town of Almonte. This meticulously well maintained bungalow hi-ranch is a 3 bedroom, 2 bathroom home. The kitchen has granite counters and a door to the amazing deck. The master bedroom is quite large with ample closet room as well as a 4pc ensuite. Both secondary bedrooms are a great size and are very bright. There is a great family room in the lower level that can accomodate the whole family. There is an attached double garage with inside entry to the house. You may also like the idea of having a 30X48 detached storage with a garage that has its own 60Amp electrical panel. Updates have been done everywhere you look. Kitchen update-2019, Furnace-2019(Campbell)A/C-1999, Generator-2018 with a separate electrical panel, windows and doors-2011, roof-2016, attached garage floor epoxy-2025. main bathroom-2024 (id:43934)
200 - 83 Little Bridge Street
Mississippi Mills, Ontario
This gorgeous second storey condo unit at Thoburn Mill is your new home in the heart of historic downtown Almonte.Massive panoramic living-room window overlooks shops, restaurants & cafes. Light-filled primary bedroom and guest room offer inspiring views of 19th century architecture. Granite kitchen counters, heritage pine floors and exposed brick walls. 10 ft. ceilings. Large welcoming foyer with another panoramic window overlooking downtown. Artistic wrought iron balcony overlooking Little Bridge Street for morning coffee and people watching. Primary bedroom with Juliette balcony overlooking trees, recreation trail and Mississippi River Concerts and plays around the corner. Waterfront pub and picturesque riverwalk out the condo's back door. Outdoor bike racks. Dock your kayaks next to the building. Dedicated outdoor parking. Mature building, pet-friendly, great for a retired single or a working / retired couple. The unit has a guest room, and an office/craft room with its own key-code door beside primary bedroom. Condo corporation has ample reserve fund and no history of "special assessments". Water, and gas (which powers stove, on-demand water heater and rooftop furnace/air conditioner) utilities are included in condo fees. There is an inside lift up to second level of building at front entrance, then it's a few steps up to unit 200 from the lift. The unit is currently unoccupied and freshly painted in gallery white so you can move in at any time. Carefree urban lifestyle in a culturally rich heritage-designated Ottawa Valley setting that's a 20-minute drive to Kanata and a 35-minute drive to Ottawa, or don't drive at all and walk (or cycle, or paddle) to everything you need! (id:43934)
1273 Usborne Street
Mcnab/braeside, Ontario
Set back off the road nestled amongst the beautiful maple trees this lovely 3 bedroom high ranch is ready for you to move into. It has been a one family home since built in 1977 and is situated on 2 acres. Walk out basement into the garage is very handy. Basement is not finished but some drywalling has been done ,however it does have high ceilings. (id:43934)
20 Gary Avenue
Ottawa, Ontario
This beautifully updated bungalow in family-friendly Manordale is perfectly positioned for quick and easy access to different areas of the city. Set on a spacious corner lot and surrounded by mature trees, this home offers nearly 2,000 sq. ft. of total living across two levels. The main level features a bright and inviting layout, beginning with a generously sized living room highlighted by a full-height stone fireplace, recessed lighting, and a large picture window. The adjoining dining area is perfect for gatherings, while the renovated kitchen has sleek black cabinetry, quartz countertops, and stainless steel appliances. The three bedrooms on the main level include a well-sized primary suite with private access to a 2-piece ensuite as well as an updated shared bathroom with a walk-in glass shower just down the hall. The fully finished lower level has a spacious and well-lit recreation room thanks to recessed lighting throughout, making it ideal for a media setup, games room, or a home gym. A framed room with electrical would make for a great future bathroom, while the storage area with a workshop and laundry area adds to the home's versatility! Outdoors, a tall cedar hedge ensures privacy for the rear and side yards, offering plenty of space for gardening, entertaining, or play. Located on a quiet, tree-lined street, 20 Gary Avenue offers quick access to Merivale Road's shops, restaurants, and cafés, while also being near excellent schools, parks, and community centres. Easy access to Highway 417, Hunt Club Drive, and Woodroffe Ave ensures seamless commuting across the city. This move-in-ready home is your chance to live and invest in this spectacular community! Some photos have been virtually staged. (id:43934)
125 Dunbar Avenue
Cornwall, Ontario
RETIREMENT BUNGALOW...This charming two-bedroom home is perfect for those seeking a relaxed lifestyle. Situated on a small, landscaped lot measuring 39x125, it offers a serene living environment in a quiet residential neighbourhood. The property features an attached garage and additional storage or workbench space, catering to practical needs. The bungalow features cathedral ceilings, a custom-built kitchen with ample cupboards & island, additional custom built-in cabinets in the dining area, creating a bright and airy atmosphere and a main floor laundry with direct access to the finished garage. The two spacious bedrooms provide ample space for comfort and relaxation and the 2nd bedroom has been converted to a family room/sitting area that opens to the private fenced rear yard. Modern amenities include in-floor radiant heating for cozy winters, ductless central air for warm summers in both the living room and the primary bedroom, and an in-ground sprinkler system to maintain the lawn with ease. The home is conveniently located in a great neighbourhood near the Dev Centre and within easy walking distance to both the St Lawrence River and biking/walking trails plus easy access to Highway 401. Whether you're looking to unwind in a peaceful setting or explore the surrounding area, this bungalow is an ideal choice. With everything in place and in very nice condition, it's ready for you to move in and start enjoying your retirement. The seller requires 2 full business days irrevocable to review any/all offer(s). (id:43934)
31 Wimot Young Place
Brockville, Ontario
Welcome to easy living in Brockville's sought-after north end, where convenience and comfort come together in this thoughtfully designed townhome. With a yearly association fee ($995) that covers grass cutting and snow removal, you can truly enjoy a carefree lifestyle. The open-concept kitchen flows seamlessly into the living and dining area, with sliding glass doors leading to a private deck - perfect for summer barbecues or relaxing with a morning coffee. Two bedrooms, 3-piece bath, and main floor laundry offer everything you need on one level, while the finished lower level adds a spacious recreation room, an additional sitting/bedroom area, a second 3-piece bath, and ample storage. A chair lift provides easy access for those who need it, making the home adaptable for every stage of life. Whether you're a busy professional, enjoying single living, or looking for a more relaxed lifestyle, you'll appreciate being just minutes from north-end shopping, dining, and everyday conveniences - all in a welcoming community that makes you feel right at home. (id:43934)
401 - 10 Armstrong Drive
Smiths Falls, Ontario
Step into the future of refined living with this executive condominium in the heart of Smiths Falls. Spanning nearly 3,000 square feet, this recently updated condo isn't just a home it's a statement, effortlessly blending high-end design with ultimate functionality. From the instant you enter the welcoming foyer the expansive layout reveals itself. Forget rigid, dated floor plans. Here, a formal dining room flows into an elegant living room, anchored by a striking double-sided fireplace that creates a warm, sophisticated ambiance perfect for high-level entertaining or unwinding after a demanding day. The private office/den is a sanctuary for the modern professional. Custom, streamlined built-ins and a discreet wet bar with a built-in fridge make it the ideal hub for focused work, virtual meetings, or casual client cocktails. The chef-inspired kitchen is a stunning, minimalist workspace built for both serious cooking and social connection. It features an oversized island, a dedicated baking station, and a massive walk-in pantry-everything a modern gourmet requires to create and host with ease.The primary suite is a true retreat. It offers two separate, spa-like ensuite bathrooms and dual walk-in closets, providing an unprecedented level of privacy and personalization. A connected, versatile bonus room with a Murphy bed offers flexible space easily transitioning from a private yoga studio or home gym to guest accommodations. A second generously sized bedroom provides impeccable comfort for guests or family, complete with its own four-piece ensuite.Beyond the main living areas, the condo is designed for seamless, modern life: a large laundry/utility room offers substantial extra storage, and the rare convenience of two private garages provides secure, direct access and ample space for vehicles and gear.This is more than a home; it's an elevated lifestyle for discerning buyers ready to embrace luxury and convenience in a vibrant, growing community. (id:43934)
27 Cochrane Drive
Brockville, Ontario
An exceptional residence in Brockville's prestigious east end - elegant multi-level home. Welcome to a truly remarkable home situated in one of Brockville's most desirable neighbourhoods. Nestled on a peaceful, tree-lined street in the sought-after east end, this beautifully maintained multi-level residence offers over 2,500 square feet of refined living space, blending timeless charm with modern comfort. The custom Heritage kitchen features rich wood flooring, luxurious granite countertops, and an abundance of character. A formal dining room with elegant French doors opens to a gracious foyer, leading into a spacious living room highlighted by a cozy fireplace and built-in cabinetry. Classic hardwood floors and detailed cove moldings enhance the main levels sophistication. Enjoy the sun-filled main-floor family room, where large windows showcase panoramic views of the manicured backyard and lead to a covered patio - perfect for outdoor relaxation and entertaining. Upstairs, you'll find four generously sized bedrooms and a dedicated office - ideal for remote work or quiet study. The finished lower level includes a versatile recreation room, a convenient 3-piece bathroom, and ample storage space. Modernized with a forced air gas heating system and central air conditioning in 2002, this home ensures year-round comfort. A rare opportunity to own a distinguished home in one of Brockville's finest locations - don't miss it. (id:43934)
117 Adley Drive
Brockville, Ontario
Step into a home where comfort meets style in this beautifully designed 1,331 sq. ft. bungalow. Offering all the benefits of a new home - including the remainder of the Tarion warranty, economical maintenance, and carpet-free living (except for the stairs), this property combines peace of mind with modern comfort. The sun-filled open layout welcomes you with a kitchen featuring granite counters, a center island, and seamless flow to the dining and great room - perfect for hosting friends or enjoying quiet evenings. Retreat to the spacious primary suite with its private ensuite and walk-in closet, while a second bedroom and full bath offer flexibility for family or guests. With 9 ceilings, hardwood and ceramic flooring, main floor laundry, and direct garage access, every detail is crafted for easy living. The full lower level is ready to transform into the ultimate recreation space, complete with a future bath rough-in and plenty of room to grow. Outside, relax on the covered front porch, enjoy the fully sodded yard, or take a stroll to the St. Lawrence River, downtown, scenic trails, or the Brockville Golf & Country Club. With economical gas heat, central air, and hot water on demand, this home delivers the lifestyle you've been waiting for - stylish, convenient, and move-in ready. (id:43934)
90 Porter Street
Ottawa, Ontario
NO rear neighbours! Backs onto green space complete with south west exposure! This SPECIAL home has a beautiful feel inside because of all the EXTRA windows that really let the outside in! With all sorts of structural upgrades this is a one of kind home! Spacious open tiled foyer, you can see the entire main floor upon entering the home, so open & happy! This floor plan allows for maximum square footage on the main level as the staircase is at the back of the home along with a stunning wall of windows The kitchen is beautiful & super functional. Every square inch was maximized with functionality in mind. The huge island seats 4 easily. The formal dining room is surrounded by windows & perfectly placed beside the kitchen- could also be an office or playroom if a formal space isn't needed. There is a large balcony off the main floor that is flooded with sunshine all afternoon right into the evening. The powder room walls are tiled giving this space an elevated look. The primary is a real treat, not only does it have 2 massive windows to showcase the beautiful trees in the back but it has a gas fireplace making this retreat extra special! Oversized shower with a bench in the ensuite, dual sinks and quartz countertops! The LARGE second bedroom has cathedral ceilings & could be used as a family room if only 2 bedrooms is needed. 2nd level laundry. FULLY finished walk out lower level is so open & bright - could be a 4th bedroom or a fabulous family room.. many living options within this home. The screened in porch is a VERY rare find- enjoy 3 seasons out there & feel like you are a million miles from the city! There are several spaces to enjoy the outdoors.. the covered front porch, a balcony & the screened in porch! This home has a very very welcoming feeling! (id:43934)
16 North Harrow Drive
Ottawa, Ontario
Centrally located in Barrhaven, this single-family home with double car garage offers a spacious layout and functional design for family living. The main level features hardwood floors throughout, with a formal living and dining room ideal for entertaining. At the back of the home, the open-concept kitchen and family room are filled with natural light. The kitchen includes stainless steel appliances, ample counter space, generous storage, a large island, and a breakfast nook overlooking the backyard. A mudroom with laundry, and a powder room complete the main level. Upstairs, the massive primary bedroom offers a true walk-in closet, private sitting area, and a 5-piece ensuite. Three additional sizeable bedrooms and a full bathroom provide plenty of space for the family. The fully finished basement extends the living space with a large recreation room with lighting throughout, a 3-piece bathroom, and abundant storage. Outside, the backyard features a deck, gazebo and plenty of space for gatherings and outdoor enjoyment. Driveway offering parking for 4 additional vehicles. Located in the Longfields community, this home is walking distance to Starbucks, Farm Boy, schools, parks, a pharmacy, a medical centre, restaurants and Barrhaven Town Centre. Just a short drive brings you to Costco, Fallowfield Station, and Highway 416, making shopping, transit, and commuting exceptionally convenient. (id:43934)
2680 River Road
North Grenville, Ontario
Welcome to this newly renovated and move in ready 2 bedroom, 2 bath bungalow, perfectly located just minutes from Highway 416 and all the conveniences of Kemptville. Although close to stores, golf courses and other amenities, this property feels like a peaceful private home. Set on a generous 1/2 acre lot, this home is an ideal starter or downsize opportunity with nothing left to do! The fully renovated interior offers a functional layout featuring brand new kitchen with luxurious quartz countertops and open living space perfect for entertaining. Tons of upgrades, too many to list! The newer vinyl windows let in loads of natural light, and a durable metal roof was installed in 2015 for peace of mind. Outside, enjoy the brand new oversized 23' x 25' detached garage offering plenty of storage or vehicle parking. This property offers privacy, luxury, simplicity and a location that can't be beat! Book your viewing today! 48 hour irrevocable on all offers. (id:43934)
60 Sable Run Drive
Ottawa, Ontario
Welcome to this sought after bungalow community where lifestyle meets low maintenance living. Built by Holitzner, this quality home showcases timeless craftsmanship and a thoughtful layout designed for everyday comfort.Start your morning with coffee on the charming front porch or unwind in the evening with a glass of wine. Inside, soaring ceilings, a spacious entryway, and abundant natural light create an inviting atmosphere. The open concept kitchen connects seamlessly to the dining and living areas, making it ideal for both casual living and entertaining. A cozy natural gas fireplace anchors the living room, while patio doors extend the space to a sunny back deck with a retractable awning that provides shade on warm summer days.Both the front and back yards are equipped with an inground sprinkler system, ensuring effortless upkeep and consistent curb appeal. The primary suite includes a walk in closet and a private ensuite with a walk in shower. A versatile second bedroom currently serves as a home office but can easily accommodate a queen sized bed. Convenient main floor laundry, a private driveway, and an oversized garage add to the comfort and ease of daily living.This community offers more than just a home, it offers a lifestyle. Parks, public transit, and shopping are all close by, making it easy to enjoy morning walks in nearby green spaces, quick access to transit, and all the essentials just minutes from your door. (id:43934)
40 Fanning Street
Carleton Place, Ontario
Welcome to this 2021 built Cardel Nichols Elevation A3, located in the sought-after Millers Crossing community of Carleton Place. Offering over 2,800 sqft of above-ground living space, this corner-lot property combines thoughtful design, extensive upgrades, and a prime location close to everyday amenities. The open-concept main floor features a chefs kitchen with stainless steel appliances, upgraded cabinetry, quartz countertops, undermount LED lighting, a walk-in pantry, and an oversized island with adjoining dining area. The kitchen flows seamlessly into the great room, highlighted by soaring 11 ceilings, sunlit floor-to-ceiling windows, and a sleek tiled gas fireplace with a modern mantel. Two large flex rooms, a mudroom, and a powder room add versatility and convenience on this level. Upstairs, the extended primary bedroom includes a walk-in closet and a luxurious 5-piece ensuite with private toilet enclosure. Three additional well-sized bedrooms, laundry room with custom cabinetry, and a full bathroom complete the second floor. This home showcases over $64,000 (before tax) in builder upgrades, including $32,000 in design enhancements such as upgraded hardwood flooring, premium carpeting, kitchen cabinetry, 8 interior doors, and quartz countertops throughout, along with $32,000 in structural upgrades including the premium corner lot, extended primary bedroom, and second flex room. The exterior offers a double-car garage with driveway space for 4 additional vehicles, a spacious fenced backyard (2023), and close proximity to Millers Crossing Park just a 1-minute walk away. Everyday shopping is less than 5 minutes by car at Walmart Supercentre, Loblaws, and Home Depot, with quick access to Highway 7 and only 21 minutes to Kanata. (id:43934)
B - 284 Dovercourt Avenue
Ottawa, Ontario
This bright 1-bedroom, 1-bathroom unit at 284 Dovercourt Avenue offers an open-concept layout. The living room and kitchen flow seamlessly, with massive windows that fill the space with natural light. The kitchen features quartz countertops and stainless steel appliances, and there is a walkout balcony. The unit includes a 3-piece bathroom and in-unit laundry for added convenience, as well as one dedicated parking space. Situated in the heart of Westboro, you're just steps from shops, cafés, restaurants, bike paths, Westboro Beach, top-rated schools, and transit, combining style, comfort, and a truly unbeatable location. (id:43934)
1283 Bayview Drive
Ottawa, Ontario
Welcome to this charming 3 bedroom, 1 bathroom bungalow located just across the street from the scenic waters of Buckhams Bay. Set on a generous lot, this home offers timeless appeal with solid brick construction and a layout that provides both comfort and functionality. The main level features a spacious country style kitchen with warm pine cabinetry and direct access to a large deck perfect for enjoying summer evenings, entertaining, or taking in the peaceful surroundings. A bright living area and three well sized bedrooms complete the main floor, offering plenty of space for family or guests. The lower level expands your living options with a massive 24' x 19' family room, ideal for movie nights, hobbies, or a home gym. A large laundry area and additional storage provide practical convenience. Car enthusiasts, hobbyists, or anyone in need of extra workspace will appreciate the oversized, insulated garage truly a standout feature of the property. This is a wonderful opportunity to make a home your own in a desirable location close to the water, with the space and structure to bring your vision to life. Don't miss your chance to secure this property and enjoy all the lifestyle benefits that Buckhams Bay has to offer. Some photos have been virtually staged. (id:43934)
5664 South Island Park Drive
Ottawa, Ontario
Stunning Turnkey Single Family Home!! Discover your dream home in a Desirable location on the South Island! This meticulously upgraded 3+1 bedroom, 3 bathroom gem boasts approximately over $350,000 in premium upgrades over the last 5 years, offering move-in-ready luxury and modern comfort. Chefs kitchen with great flow for entertaining through to sunroom and backyard Oasis. Relax in your private inground salt water pool and hot tub, complemented by a state-of-the-art insulated sunroom & outdoor kitchen ideal for entertaining! Cozy up by the gas fireplace and enjoy the serene views on this very Private lot . Two additional fireplaces add warmth and elegance to the living spaces. Lower level offers a flexible 4th bedroom, rec room, laundry, and gym space perfect for growing families or guests. Drop the kayak in the river just across the street or walk to Manotick village, shops, schools, and amenities.This home is beautifully renovated and is a perfect blend of sophistication and functionality, Move in and start living the lifestyle you deserve! Dont miss out on this rare opportunity! ** This is a linked property.** (id:43934)
1908 - 900 Dynes Road
Ottawa, Ontario
Bright. Modern. Perfectly Located. This beautifully updated 2-bedroom, 1-bathroom condo offers unbeatable value just steps from some of Ottawas most iconic green spaces. With new vinyl flooring throughout and a spacious open-concept kitchen, living, and dining area, this unit is designed for comfortable, modern living.Enjoy sweeping views of Mooneys Bay Beach from your private balcony, a rare and peaceful retreat just minutes from downtown. Whether you're a student, professional, or investor, the location is ideally close to Carleton University, Hogs Back Falls, Vincent Massey Park, transit, shopping, and all the natural beauty the area has to offer.The well-proportioned bedrooms offer flexibility for a guest room or home office, and the full bathroom is clean and functional. This condo is perfect for first-time buyers, downsizers, investors, or anyone seeking low-maintenance living with access to nature and city life a like . Don't miss out on this turn-key opportunity in a vibrant, well-connected neighbourhood. Book your private showing today! (id:43934)

