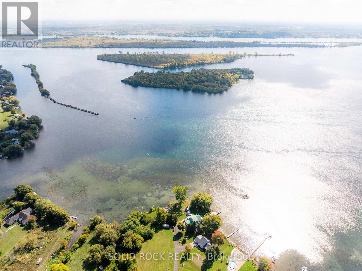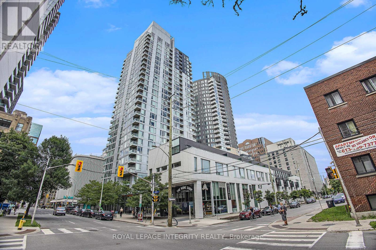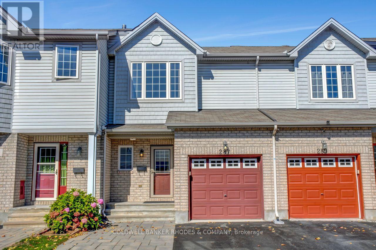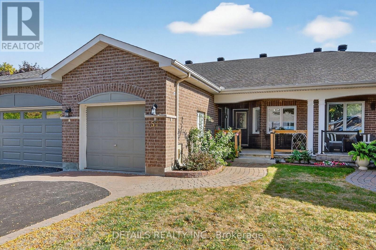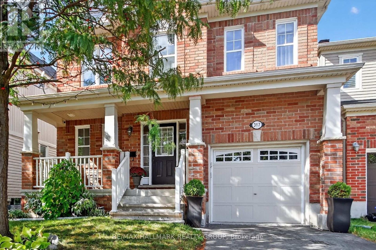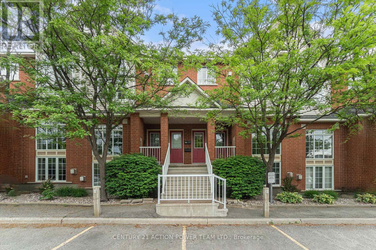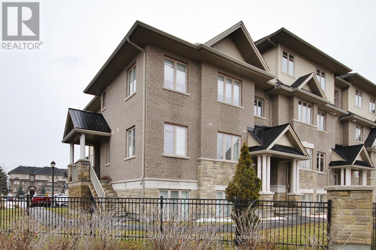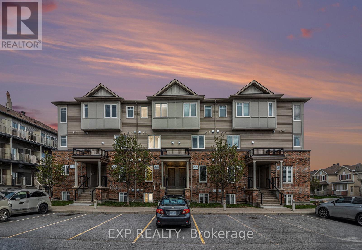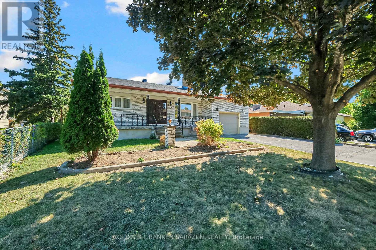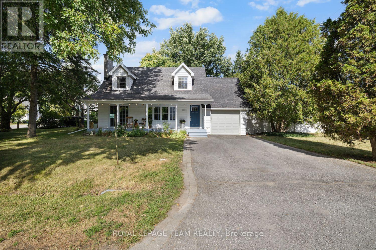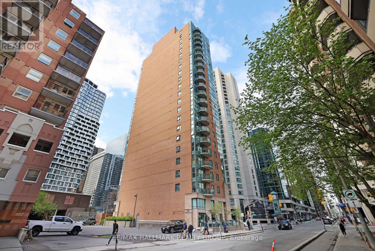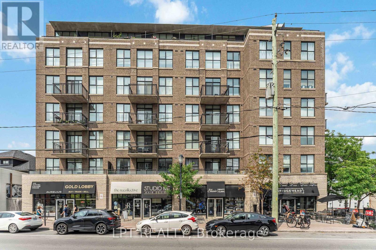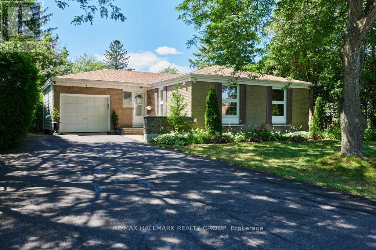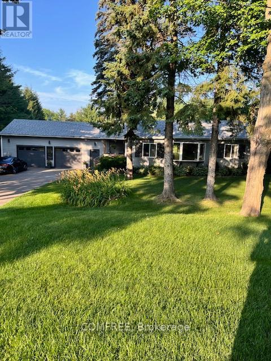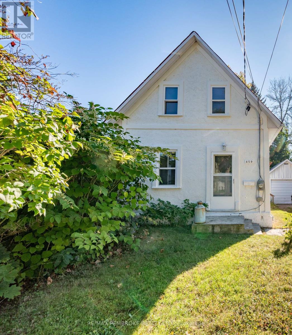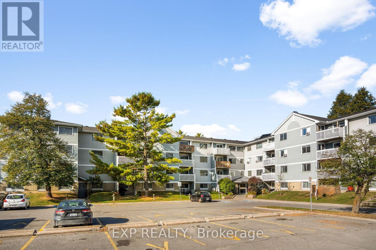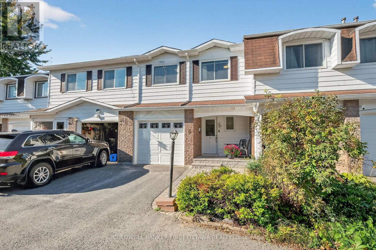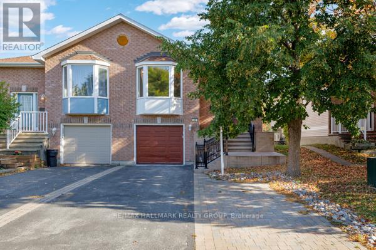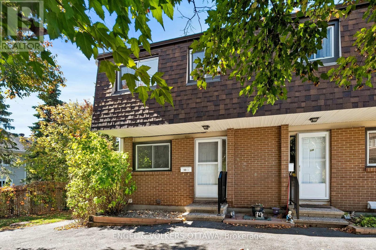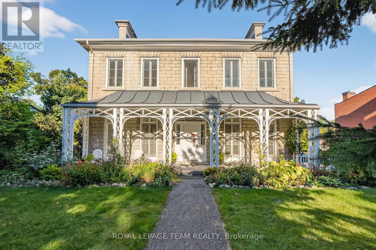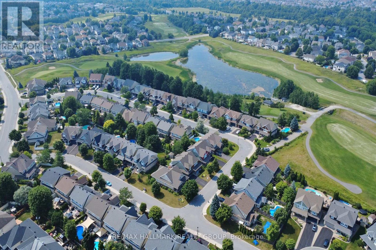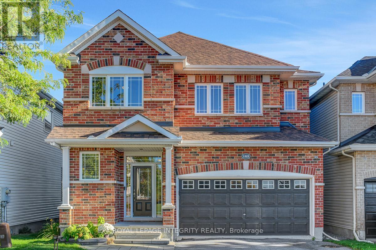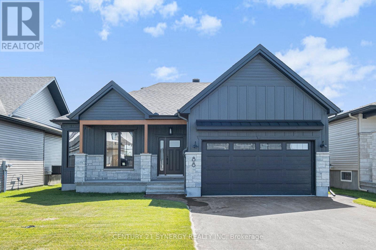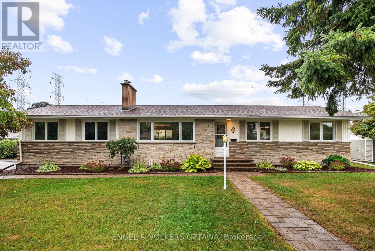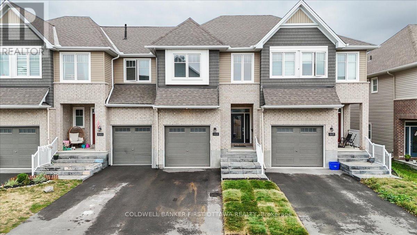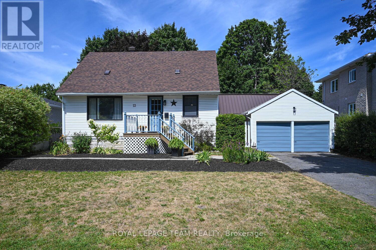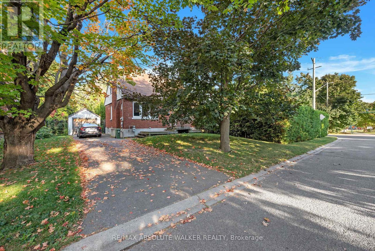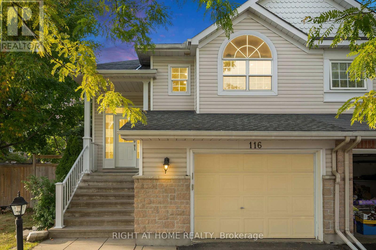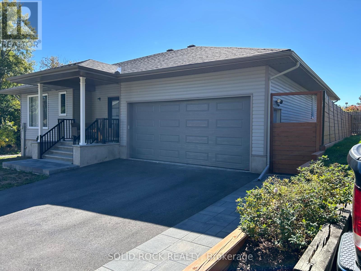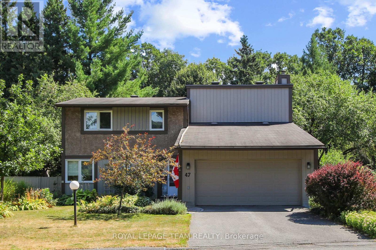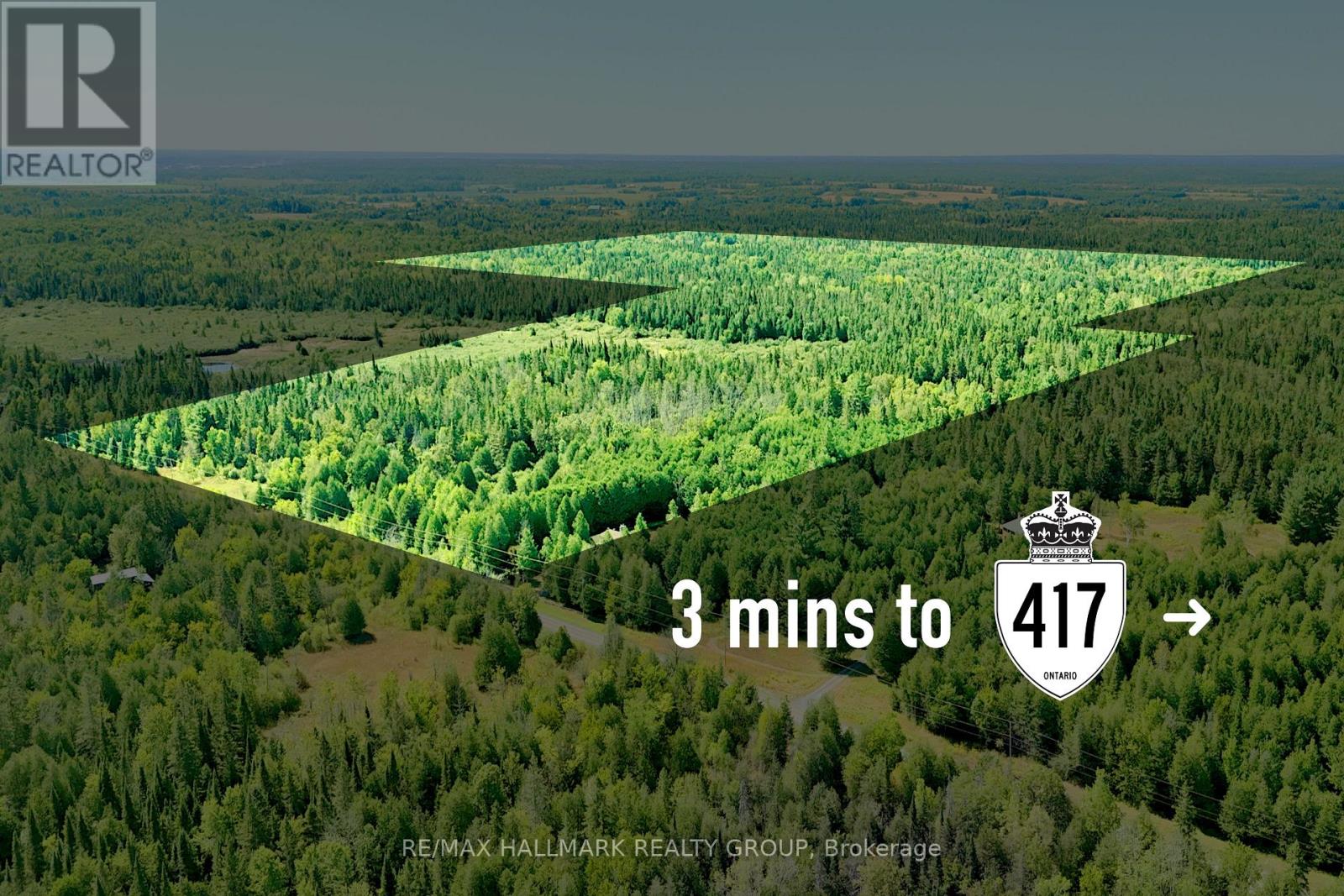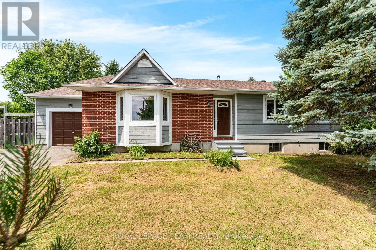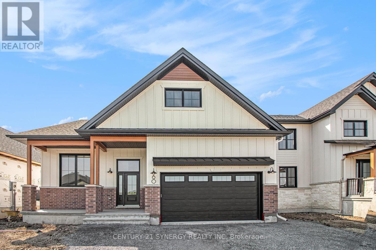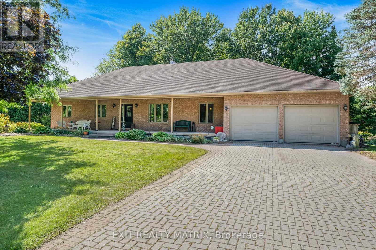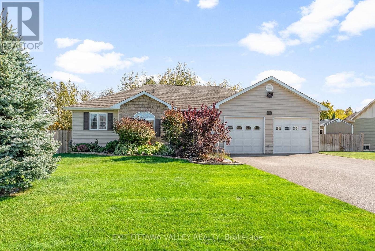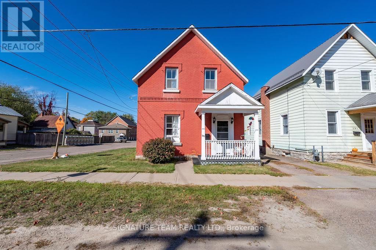We are here to answer any question about a listing and to facilitate viewing a property.
15 Gullymeade Road
Edwardsburgh/cardinal, Ontario
Big price reduction! Bring us an offer, any offer we will negotiate! This property must be sold! 55 min Ottawa! Swim! Kayak! Go for a boat ride! Situated at the end of a cul-de-sac on a paved laneway is possibly one of the most beautiful waterfront properties located on a point of land on St. Lawrence River with panoramic river views incl the shipping channel! Wow! The little 3-season cottage has an impressive mini-grand room, living/dining/kitchen with 6 water view windows, 2 each on the east, south & west sides of the grand room featuring almost brand new maintenance-free flooring, nice kitchen cabinetry & countertops as well as fridge, stove & microwave-Your 3-pc bath has been nicely updated with a modern corner shower & lovely vanity-Outside is a huge L-shaped deck providing awesome east & south water views & access to 2nd cottage, the bdrm cottage, located a few feet from main cottage-This bldg provides privacy from monstrous home immediately behind it! Addl very rustic bunkie can accommodate extra overnight guests & there is a 4th small building that needs a rebuild or continue to use as storage shed-Updates incl: Steel insulated exterior doors, vinyl windows-impeccable vinyl siding-steel roofing-100 amp breaker service-Park your boat at huge dock in east boat slope that is well-protected from waves-Launch your kayak & go paddling around nearby uninhabited islands where you can watch some of the most beautiful river sunsets-Scuba dive on nearby shipwreck in crystal clear waters of St. Lawrence River-Propertys shoreline has a gentle slope making easy access for paddle-boarding or swimming-4 min drive to all amenities including concrete boat launch-24-hour gas bar-restaurants & more! 10 min drive to intl bridge & hwys 401& 416-Sun bath on waterfront deck or enjoy campfire on your patio with panoramic water views as you enjoy starry skies! If you need a bigger home, you can re-build a 2-story home on same footprint of cottage-Welcome to your retreat! (id:43934)
1415 California Avenue
Brockville, Ontario
This property is located in the North end of Brockville easily accessible from the 401 highway. UP TO 12500 feet available in 2500 foot increments. All leases are triple net. Cam Costs are approximately $6.00. This well-maintained building is located in an easily accessible commercial/retail complex with easy access to the 401 transportation corridor. Each unit has potential for office space at the front of the unit, one truck level loading dock, 14 ft. clear warehouse ceiling height and is ideal for a variety of commercial/industrial/retail uses. Plenty of parking available and loading area recently improved. Signage available on each unit and pylon. (id:43934)
0 Mcgrath Road
Bonnechere Valley, Ontario
Exceptional 62.5 acre parcel just minutes from the town of Eganville and beautiful Lake Clear. This scenic property offers a mix of open space and mature forest, with a driveway already in place and hydro available at the road. A picturesque pond adds to the natural charm, making it an ideal setting for a country home, recreational retreat, or future development. Quiet year round access with great privacy and convenience. Zoning permits a variety of uses. Don't miss this opportunity to own a large, accessible parcel in the heart of the Ottawa Valley. (id:43934)
349 Christie Street
Pembroke, Ontario
Versatile Commercial property with income potential in central Pembroke Location. Offering exceptional potential, this property is currently being used as office space. The main building includes a bright main floor with full kitchen as well as two spacious rooms and full bathroom on the upper level. A functional layout ideal for a variety of business or professional uses. Attached to the main structure is a separate one bedroom apartment in need of renovation-perfect for generating additional income or creating an on site residence. At the rear, a large storage space is already rented out, offering built-in revenue. Situated in a high visibility, central Pembroke location, the property features a very large 110 by 33 foot parking lot. This allows for ample on-site parking and easy access for clients or tenants. Whether you're an investor, small business owner, or developer, this property offers a rare combination of work, live-in and lease potential. (id:43934)
212 - 197 Lisgar Street
Ottawa, Ontario
Discover urban living at its best in this 2-storey loft in Tribeca Lofts. Just one block from Elgin Street and two blocks from Bank Street, you'll be close to downtown's best shops and restaurants, with Farm Boy, Rexall, and the Wine Shop just steps away. This south-facing apartment is bright and airy, thanks to floor-to-ceiling windows with automated blinds, and features a private terrace with a natural gas hookup for BBQs. The main level includes a spacious entrance, powder room, utility room, storage, laundry, living area, and a beautifully finished kitchen. Upstairs, the loft offers a large bedroom area with room for a desk, a walk-in closet, and a four-piece bathroom. Amenities include a party room, indoor pool, gym, sauna, and rooftop patio. The unit also comes with one storage locker. PARKING is often available to rent for an additional $150-$200/month. Tenant responsible for all utilities. Pictures were taken prior to current tenant moving in. (id:43934)
287 Macoun Circle
Ottawa, Ontario
Welcome to 287 Macoun Circle! This inviting 3-bedroom home sits in the heart of a welcoming, family-oriented neighbourhood where kids can walk to nearby schools, play in beautiful parks and enjoy easy access to shops, restaurants and everyday conveniences. Whether you're starting out, settling down, or looking to simplify, this home is a wonderful fit for first-time buyers and downsizers alike. Its comfortable layout, manageable size and affordable price make it an easy place to imagine yourself living and growing. 287 Macoun Circle isn't just a house its a warm and affordable place to call home. Homes in this area don't come up often, don't miss out on this great opportunity. (id:43934)
57 Nighthawk Crescent Crescent
Ottawa, Ontario
Welcome to the serene community of Pine Meadows Estates adult-lifestyle living in Bridlewood. The first impression of this exquisite neighbourhood is the noticeable pride, beauty and care displayed with every home owner. These are coveted freehold homes surrounded by walking trails, mature gardens, beauty and tranquility. The main floor opens to an open concept style with kitchen featuring kitchen island, vaulted ceilings, oak cabinetry and stainless steel appliances. The living room is a cozy sun-filled space to cuddle up in front of your fireplace and overlooks your backyard patio through windows and patio door adorned with stylist California shutters. The main level is complimented with generous primary bedroom w/4pce ensuite, 2nd bedroom/office, additional 4pce main bathroom and main level laundry. Descent to the lower level you will find an extensive Recreation space with newly laid flooring 2019, additional 3rd bedroom (flooring 2023) complete with walk-in closet and additional 3pce bathroom. Well appointed barn doors open to an extensive storage space off the Recreation Room. The backyard is an oasis retreat with slab stone patio framed with beautiful low maintenance gardens. Main floor has been freshly painted Nov 2024, Furnace & A/C 2016, Roof approx. 2014, $300/year annual association fee includes Pine Meadows community centre that hosts a variety of activities for residents such as breakfast club, bridge, euchre, darts, exercise. 24 hours irrevocable on all offers. Some photos virtually staged. (id:43934)
317 River Landing Avenue
Ottawa, Ontario
Welcome to this exceptionally functional and well-designed home, where every square foot is thoughtfully utilized-no wasted space, just smart and comfortable living.Located on a quiet, low-traffic street, this home offers peace and privacy while being steps away from everything you need. You'll love the strong sense of community in Half Moon Bay, where neighbours feel more like family. The Half Moon Bay Community Association hosts events year-round, including a Christmas lights competition, Easter egg hunt, and the annual June community garage sale.Prime Location & Unmatched Convenience, Schools All Within Walking Distance. Recreation & Parks: Minto Recreation Centre(swimming, skating, gym, fitness programs) 10 min walk / 3 min drive. W.C. Levesque Park / Stonebridge Trail 5 min walk (24+ acres of trails, playgrounds, sports fields)River Run Park 3 min walk (playground, gazebo, and outdoor skating rink in winter)OC Transpo bus stop 10 min walk. Marketplace Bus Terminal under 5 min drive. Shopping & Amenities Under 5 min drive . Whether you're raising a family, downsizing, or buying your first home, this is a place where you can truly settle in and thrive. Energy Star Certified home approx. 20% more efficient than standard homes. Features include 9' ceilings, crown moulding on main & 2nd levels, open concept layout, 2nd floor laundry, soundproofed primary & kids room. Upgraded kitchen w/ Blue Star gas stove, Electrolux fridge, Bosch DW, Ancona hood fan , plus LG W/D. Spacious finished basement (2023) w/ full bath (2024) & lots of storage. Primary ensuite w/ Roman tub & large shower; Jack & Jill bath for kids. High-grade carpet on stairs/2nd floor. Central vac ready. Backyard oasis w/ patio stones (2021), 15x8 shed, 10x12 steel gazebo w/ netting & winter cover, organic veggie garden. Vinyl fence (2013, lifetime warranty). Painted garage w/ pot lights, built-in shelves & new door spring/wiring Sept/2025. 60" TV in lvgrm and bsmt freezer included (id:43934)
13 - 123 Gatestone Private
Ottawa, Ontario
Bright & Spacious Upper Unit with Loft in Prime Location! Welcome to 123 Gatestone Private this beautifully maintained sun-filled upper unit featuring 2 bedrooms plus a versatile loft, perfectly situated near top amenities and transit. The main level boasts an open-concept living and dining area with soaring cathedral ceilings, striking palladium windows, and a cozy gas fireplace ideal for both relaxing and entertaining. The generous kitchen offers a breakfast bar, ample counter space, and direct access to a private balcony. You'll also find a convenient main-level laundry area and a powder room. Upstairs, the spacious primary bedroom includes a walk-in closet, access to a second private balcony, and a cheater ensuite to the full bathroom. A well-sized second bedroom and open loft perfect for a home office, den, or reading nook complete the upper level. Parking is located right outside your door for added convenience additional parking available + EV Charging Options for your spot. Ideally located close to Gloucester Centre, Costco, Loblaws, GoodLife, Chapters, Scotiabank Theatre, CSIS, CSE, NRC, La Cite Collegiale, and just steps away from the future Montreal Rd LRT Station. Don't miss this opportunity book your showing today! (id:43934)
6 - 3785 Canyon Walk Drive
Ottawa, Ontario
3785 Canyon Walk is a spacious turn-key 2-bedroom, 2-full bath corner unit with a private entrance & no adjacent neighbours. Enjoy carefree condo living with a freehold bungalow vibe offering the best of both worlds! This ~1135 sq ft (per plans) unit features a breezy open-concept main living space, principal bedroom with 3-piece ensuite and walk-in closet, second bedroom; full family bath. Tasteful fixtures & finishes in a neutral palette, easy care hardwood & tile flooring, convenient parking at the unit entrance, plus visitor parking and bike storage also included. Residents value a newer community surrounded by all needs & wants, including excellent schools, shops, transit, outdoor recreation, & efficient access to Riverside South, the neighbouring community of Barrhaven (across Vimy Memorial Bridge) & within minutes to the charming village of Manotick. Ideal access to the LRT, busses, schools, playgrounds, golf & the airport. Well suited for busy professionals, first-time buyers, downsizers & snowbirds alike. Call to view! (id:43934)
250 Shanly Private
Ottawa, Ontario
Unbelievable Opportunity! New Price! This is your chance to own an Upper Level Unit at a Lower Level Unit Price!! 250 Shanly Private - a bright and spacious 2-bedroom, 2-bath upper-level condo townhome in the heart of family-friendly Barrhaven. Ideally located directly across from the Minto Recreation Complex, this home features Two private balconies, one off the living room and another from the primary bedroom, plus the rare bonus of TWO parking spots!! Offering excellent flexibility and value! The open-concept main floor is filled with natural light and includes modern pot lights, fresh paint, and a functional layout perfect for entertaining or relaxing. The large kitchen provides ample storage and counter space, with in-unit laundry neatly tucked behind closet doors. Upstairs, the spacious primary bedroom includes double closets, a private balcony, and cheater ensuite access. The second bedroom is ideal for guests, children, or a home office. Located steps from top-rated schools, public transit, Stonebridge Golf Club, parks, and shopping, this home offers the perfect blend of lifestyle and location. Tennis courts are also just across the street, supporting an active, community-focused lifestyle. Recent updates include wallpaper removal, fresh paint, and professional electrical work to conceal wiring. A great opportunity to get into the market for First Time Home Buyers, Investors and Downsizing *Some Photos Virtually Staged* (id:43934)
974 Greenbriar Avenue
Ottawa, Ontario
OPEN HOUSE SAT 1-3PM. Seize the day with this very spacious 3-bedroom, 3-bath bungalow, nestled proudly on a 60' x 137' landscaped lot in Carleton Heights. Features a large eat-in kitchen; adjacent formal dining room with pocket French doors; inviting living room with stone fireplace; 3 spacious bedrooms on the main level, including a fabulous principal retreat with a convenient 2-piece ensuite. The expansive lower level offers tremendous opportunity for a variety of uses. There is development potential for a secondary dwelling, in-law suite, teen retreat, or simply additional space for a large or growing family. There is an incredible family room, rec room with a retro wet bar, rooms to use as den/home office, 3-piece bath, laundry, wine cellar, canning kitchen, & plenty of additional storage space. This home is ideal for a family looking for room to grow, or a developer looking to leverage future opportunities. The 137'-deep, fully landscaped lot features gardens, a massive south-east facing backyard with privacy, fruit trees, an outdoor oven, and plenty of entertaining space for all ages. The location is unbeatable: near Carleton University, Mooney's Bay, Hog's Back and Vincent Massey Parks, Dow's Lake, and the Rideau Canoe Club. Locals enjoy efficient proximity to excellent schools, shopping, transit, and dining. Tidy and move-in ready! Call to view! (id:43934)
Penthouse 804 - 360 Mcleod Street
Ottawa, Ontario
OPEN HOUSE WEDNESDAY OCTOBER 8, 2025 11AM-1PM. Rarely Available Penthouse with Stunning Terrace in the Heart of Downtown Ottawa Welcome to this impeccably maintained 1-bedroom + den penthouse in the highly sought-after Central Condominiums. Offering a sleek, modern loft-inspired design, this exceptional suite boasts 694 sq. ft. of thoughtfully designed interior space and an expansive 149 sq. ft. west-facing terrace perfect for enjoying breathtaking sunset views or creating your own urban garden with a hose bib and electrical outlet already in place. Inside, you'll find 10-foot ceilings, rich hardwood flooring throughout, upgraded window coverings, and ample custom storage. The open-concept kitchen is both stylish and functional, ideal for entertaining or quiet evenings at home. The spacious primary bedroom features generous closet space, while the versatile den serves perfectly as a home office or cozy lounge area. Residents of this well-managed building enjoy luxury amenities that rival the best in the city, including: Two fitness centers (including a yoga room) Outdoor pool with sun deck and two-sided fireplace One of Ottawa's nicest common lounges, complete with a billiards area Two BBQ terraces Private movie theatre Two elegant party rooms Full-time concierge service Heated underground parking with visitor parking Located just steps from Bank Street, Elgin, Lansdowne Park, and the Rideau Canal, with Starbucks, Shoppers Drug Mart, and LCBO right downstairs, this is urban living at its finest. Pets are welcome (with a few restrictions), and the unit includes one indoor parking space and a convenient storage locker. Furniture is available for purchase directly from the seller. (id:43934)
5515 Millview Street
Ottawa, Ontario
This lovely 3-bedroom, 2-bathroom home is one of the most charming houses in the heart of Manotick. From the moment you arrive, you'll feel the warmth and character that make this property so special. Imagine starting your mornings on the beautiful front porch with a coffee in hand, waving to neighbours as the village wakes up around you. A short five-minute stroll takes you across the dam and past historic Watsons Mill, where you can enjoy breakfast or shop at local cafés and boutiques. Life here offers that rare blend of small-town charm and community connection, all while keeping city conveniences within easy reach. Inside, the inviting living room with its gas fireplace sets the stage for both quiet evenings and lively family gatherings. Hardwood floors and abundant natural light create a timeless, welcoming atmosphere. On the main level, a versatile third bedroom and full bathroom provide flexible living space. Perfect for overnight guests, a private office, or a cozy den. Upstairs, the large primary suite feels like a retreat. Complete with its own full ensuite bathroom and beautiful dormer windows that flood the space with natural light. A second bedroom on this level also benefits from the homes charm and character. The finished basement extends your living area, with a hobby or TV room that's ideal for movie nights, kids play, or creative projects. Outside, the fully fenced backyard becomes your own private oasis. Here, you'll find a relaxing hot tub- the perfect spot to unwind under the stars or enjoy a peaceful soak after a long day. Whether hosting summer BBQs, gardening, or simply basking in the quiet of your surroundings, this outdoor space was designed for making memories. Practical modern features, including an electric car charger set up and a Generac generator, provide peace of mind and convenience while blending seamlessly with the home's charm. 24 hours preferred on all offers. (id:43934)
503 - 40 Boteler Street
Ottawa, Ontario
The Sussex is one of the more iconic buildings in the Capital established almost 50 years ago overlooking the ceremonial route, The Peace Tower, Embassy Row and the Ottawa River. Boasting 1850 sq ft of living space this unit offers high level details that include a spacious entry foyer, tray ceilings, layered trim and moldings, handsome dark toned floors, an upscale kitchen with lots of storage, a breakfast room with formal dining room and a grand living room for entertaining or relaxing. The generous space is designed to offer both formal and casual space so there are areas to escape to if desired. The baths are beautifully appointed with high level finishes and space for storage. The primary suite is roomy and dramatic offering exceptional river views and a well organized walk in closet. The Sussex offers residents exclusivity and privacy with density limited to 44 units in the entire building. With major items such as windows, balconies, roof and brick work already addressed The Sussex is in the last stages of some major improvements that promise to make this address like new again bringing it back to its formal regal state with the parking podium, rear and front landscaping plan and bay windows being completed so that owners will be able to enjoy and live comfortably and worry free again in a residence that is almost new again. If you are curious to see quiet luxury we are happy to arrange an appointment. Please speak to listing agent regarding the special assessment. (id:43934)
405 - 445 Laurier Avenue W
Ottawa, Ontario
STILL RENTING? THIS UNIT CAN BE PURCHASED WITH A BUYER BONUS OF $2500 ON CLOSING. OPEN HOUSE -WED. OCT. 8 2025 11AM-1PM .Welcome to The Pinnacle-an impeccably maintained, modern executive 1-bedroom condo in the heart of downtown Ottawa, offering the perfect blend of comfort, style, and unbeatable location. This bright east-facing unit is filled with natural light and features a private (east facing) balcony, ideal for your morning coffee or relaxing evenings. Inside, enjoy a smart, open layout with gleaming hardwood floors in the living areas, ceramic tile in the kitchen and bathroom, and high-quality wide-board laminate in the generously sized bedroom that easily fits a king-size bed. The sleek kitchen boasts stainless steel appliances, granite countertops, a ceramic tile backsplash, and ample cabinetry. Other highlights include high ceilings, expansive windows, in-unit laundry, and one underground parking space. Built in 2007, this well-managed building offers a stylish lounge/party room and secure underground parking. Condo fees include A/C costs, providing year-round comfort and peace of mind. Located just steps from the vibrant Sparks Street Promenade, you'll enjoy easy access to fine dining, boutique shopping, cultural venues, and the LRT making it perfect for professionals, students, or anyone seeking downtown convenience. Whether you're working in the core or commuting to the University of Ottawa or Carleton University, this location simply can't be beat. Don't miss this opportunity to own a stylish and functional condo in one of Ottawa's most desirable locations book your showing today! (id:43934)
206 - 150 Caroline Avenue
Ottawa, Ontario
Discover urban living at its best in Unit 206 at 150 Caroline Avenue, perfectly situated in the heart of Wellington Village. Just steps from some of Ottawas trendiest cafés, bakeries, boutiques, and galleries, this one-bedroom, one-bathroom condo places you right where the city comes aliveyet still offers the quiet comfort of a welcoming home.This bright, open-concept suite is designed for modern living. The kitchen flows seamlessly into the living area, ideal for both entertaining and everyday comfort. The primary bedroom features a walk-in closet, and direct access to the full bath, creating a functional yet stylish retreat. In-unit laundry is thoughtfully tucked away off the kitchen for added convenience. Step out onto your private, southeast-facing balcony overlooking vibrant Wellington West, the perfect spot for morning coffee or evening relaxation while soaking in the neighbourhood energy. Underground parking with direct access to the elevator, plus a dedicated storage locker, ensures practicality meets ease of living. Condo fees also include heat, adding even more value.Location is everything, and this building truly delivers: only a five-minute walk to the Tunneys Pasture LRT station, with the Civic Hospital and downtown Ottawa just moments away. Whether youre looking for a first home, a smart investment, or a city pied-à-terre, this unit offers a lifestyle thats hard to beat.Move-in ready, impeccably located, with sweeping views of Wellington West, this is urban living at its finest! (id:43934)
6 Westdale Avenue
Ottawa, Ontario
Find this spacious, UPDATED 3 bedroom bungalow with finished basement in the quiet, family-friendly neighborhood of Crystal Beach/Lakeside. This home backs to lush Lakeview Park and is just around the corner from Lakeview Public School, a short walk to the new Moodie Light Rail Station, and minutes to DND Campus.This spacious gem has a fully renovated, eat-in - kitchen featuring sleek white cabinetry with gold accents, LED pot lighting, modern appliances, and elegant countertops perfect for home chefs and entertainers alike. The bright, open concept Living/Dining area has a gas fireplace and new vinyl plank floors - find the original Hardwood floors existing under the vinyl flooring that are considered to be in very good condition. The main floor 4 piece Bathroom has a large stylish cabinet, new sink and elegant faucet. The spacious, finished basement provides a versatile space - a den/home office or guest suite (currently displayed as a bedroom), a recreation room or cozy media lounge/games room, a 3 piece bathroom with shower, a storage/laundry room, and a workshop. Outside you'll enjoy the peace of nature in your private back yard with NO REAR NEIGHBORS, great for morning walks in the park, and an unbeatable sense of privacy all just minutes to local school, to DND Moodie Drive campus, and shopping at Bayshore Shopping Center. This is an ideal home for growing families or downsizers craving tranquility. **Possible In law suite potential based on configuration of the entrance.** (id:43934)
2232 Bois Vert Place
Ottawa, Ontario
Two bedroom, three bathroom lower unit in a great location just across the street from Aquaview pond. This super functional layout offers a spacious eat-in kitchen with lots of cupboard and counter space, a formal dining area and generous living room. The lower level features two good sized bedrooms each with their own ensuite bath, laundry room, and a storage room. With hardwood floors, a newer furnace, in a great location walking distance to shopping, transit, restaurants, bike and walking paths, schools and parks this home offers great value. Freshly painted, new counter tops and back splash, and new carpet.Vacant and ready to go. (id:43934)
11022 Fifth Line
Milton, Ontario
Larger than it looks! Country home has a big bright Addition at the back with 10 cathedral ceilings! Unique, spacious and functional floor plan. Not your typical cookie cutter style. Serene almost 1 acre property surrounded by established estate properties . Peaceful Country living at its finest and modern conveniences just 10 &20 minutes to several towns. Sought after Brookville public school and Hitherfield Private school nearby. Enter into open concept living room dining room combo along with 2 generous size bedrooms and newly renovated main bath/laundry. Meander through large eat in kitchen w/ granite countertops and Centre island then out sliding doors to one of two private decks and 12x12 garden shed. Off kitchen also is a huge storage/ mud room/ garage entrance with built in cupboards galore! Stepping up from kitchen to the icing on the cake - a gorgeous sunlit 23x25 Great room lined with windows and door to second 10x40 deck with mature trees along the private yard. Beyond the great room to your private oasis - Your primary bedroom with a 7x14 closet and newly renovated 5 piece en-suite with jetted tub all with cathedral ceilings! The basement is unfinished and ready for future development. (id:43934)
459 Draper Street
Pembroke, Ontario
Welcome to your next chapter! This charming 2-bedroom, 2-bathroom home is perfect for first-time buyers, small families, or anyone looking for that affordable housing unicorn. Nestled on a dead end street , you'll love being just minutes from schools, parks, shopping, and all the essentials. Step inside to find a bright and welcoming living space. The main floor features a comfortable living room, dining area, and a spacious kitchen with excellent counter space, plenty of storage, and convenient side-door access. Upstairs boasts 2 fair sized bedrooms and a full bath. The basement has loads of space for storage. Outside, enjoy a detached garage and a generous yard, host your people for weekend BBQs, gardening, or creating your own outdoor retreat. This home is move-in ready and full of potential, come see how it can be the perfect fit for you! 24 hour irrevocable on all offers. (id:43934)
309 - 214 Viewmount Drive
Ottawa, Ontario
1 Bedroom Corner Unit Condo right in the heart of Ottawa, in Viewmount Woods. Close to Shopping, Schools, Parks, and Transit. This well laid out 1 Bedroom condo offers an affordable entry to the housing market with amenities close by. A spacious kitchen with ample storage, an open concept living area with a bright and airy feel, a large main bedroom that offers plenty of room with a generous closet. The living area boasts a patio door for private access to your own patio balcony. In unit laundry, a recently updated building, and elevator add to the easy convenience of this unit. Once outside, you'll find everything you need within minutes...close to Grocery stores, Shopping, Dining, and Public transit. Nearby parks, bike-friendly streets and a straightforward commute to downtown Ottawa are all perks of this location. A great choice for investors, first time buyers, downsizers and more. Why pay rent when you can own for a great price? (id:43934)
6 Pennington Lane
Ottawa, Ontario
Well maintained and updated condo townhome in a small enclave ( 7 townhomes) with single car garage on quiet dead end Lane in Blackburn Hamlet. Bright and oversized living room with hardwood floors overlooks the back garden / terrace. Private and low maintenance backyard includes a 10' x 14' hardtop gazebo. Newer kitchen with ceramic backsplash and new ceramic floors (2025) offers load of storage and counter space, additional matching cabinets were added to the long foyer that is adjacent, along with mirrored closet doors. The foyer also boasts brand new ceramic floor as does the 2 piece powder room near the entrance which also has a newer granite top vanity. All 4 bedrooms are generously sized and can accommodate double size beds and the primary can accommodate a king size bed. Ceiling lights added to all bedrooms. Furnace and A/C 2021. The rental hot water tank is being replaced Oct 8th. Ceilings in the living, dining & master bedroom were de-stippled (smooth ceilings) & pot lights added in living, dining & kitchen , master bedroom & basement family room., The lower level family room is oversized and wood paneling walls were removed to add drywall . Convenient basement powder room w/newer vanity & fixtures, cold storage room with built in shelving and a combination laundry & furnace room compete the basement. The garage has additional built in shelving and has inside access. The exterior entrance to the home has newer interlock stone covered porch. Well managed self managed condo, Visitor parking at the end of the lane. Condo status certificate has been ordered by the owner and will be provided to interested Buyer's. Condo fee includes water, building insurance, roof shingles, snow clearance of the lane. Super clean home! (id:43934)
29 Montana Way
Ottawa, Ontario
*Open House Sunday Oct 5th 2-4* Welcome to 29 Montana Way! This versatile and well-maintained semi-detached home offers three bedrooms and a full bathroom, plus a fully finished lower level with an additional bedroom, full bathroom, a second kitchen, and walk-out access to a fully fenced backyard. The main floor features hardwood flooring (professionally waxed in September 2025), a bright bay window in the living room, and newer stainless steel appliances in the kitchen (2019). The home was professionally painted in September 2025, giving it a fresh and move-in ready feel.The large garage has inside entry to the lower level, space for one car, and plenty of room for storage. Major updates include the roof (2016), furnace and A/C (2019), and main floor kitchen and bathroom renovations (2016). Located in a quiet, family-friendly neighbourhood, this home offers flexible living space and great potential. (id:43934)
50a Sumac Street
Ottawa, Ontario
This end-unit townhome with a thoughtful layout and a fresh coat of paint is not only the largest model in the development, but it's also situated in one of the best locations within it! The main floor features a living room filled with natural light from oversized windows and offers direct access to the backyard patio, creating a seamless flow between indoor and outdoor living. The U-shaped kitchen with a front-facing dining area is equipped with dark wood cabinetry, marble-look counters, and stainless steel appliances. Upstairs, four well-proportioned bedrooms each enjoy warm-toned flooring, generous natural light, treetop views, and well-proportioned closets. The 4-piece bath is finished with a tiled tub and shower surround, extended vanity, and bright lighting, ensuring both style and convenience. On the lower level you'll find a bedroom, a functional 3-piece bathroom, a bright laundry area with cabinetry and a utility sink, along with space for storage. Outdoors, the private backyard is designed for low-maintenance enjoyment, with a stone patio, lattice-style fencing, and mature trees providing ample natural shade. A large storage shed offers excellent space for seasonal items and tools, while a convenient rear entrance provides direct access to a walking path that runs throughout the neighbourhood. Situated in a welcoming community within Ottawa's east end, offering a mix of suburban tranquility and urban convenience, residents enjoy quiet, tree-lined streets while being just minutes from transit, grocery stores, shopping centres, restaurants, and fitness facilities. For those that enjoy being out in nature, this home has multiple parks within walking distance and is just minutes from the Ottawa River and its network of nature trails. Make this wonderful starter home yours today! (id:43934)
6 - 635 Richmond Road
Ottawa, Ontario
This charming designated heritage property is one of six condos located in the heart of McKellar/Westboro, offering a unique opportunity to own a piece of history in the Bingham-McKellar House. Originally built for Archibald McKellar and later sold to John Bingham in 1910, this 1860s stone estate has been beautifully restored and converted into six boutique units, blending historic charm with modern updates, all surrounded by lush greenery. The approximately 1,150 sq. ft. unit features a loft-style second-floor bedroom/studio with skylights and knee-wall windows, while the main level includes a cozy bedroom with a private shower and sink, a bright dining/sitting room with windows on three sides, and patio doors leading to a private terrace perfect for enjoying coffee or al fresco dining. The kitchen boasts upgraded flooring, granite countertops, Bosch appliances, and a new refrigerator, with additional updates including newer windows, a replaced A/C heat pump wall unit, and a new wall heater in the primary bedroom. Residents benefit from amenities like an outdoor parking space, visitor parking, indoor bike storage, a storage locker, and free shared laundry. Located just steps away from Westboro's vibrant shops, cafés, and restaurants, and with easy access to the upcoming LRT, this rare offering combines charm, character, and an unbeatable lifestyle. Your opportunity to own a part of Ottawa's history awaits. A 24-hour irrevocable is required, as all parties must be notified (POA). (id:43934)
30 Oakbriar Crescent
Ottawa, Ontario
*OPEN HOUSE - Sunday, 2-4pm* Welcome to this stunning 2 storey home located in the highly sought after community of Stonebridge. Ideally situated near the prestigious Stonebridge Golf Club, top rated schools, parks, shopping, and transit, this home offers both comfort and convenience. Step onto the charming covered front porch featuring pot lighting and elegant brick pillars. Inside, the formal living room is bathed in natural light from a large picture window. The elegant dining room boasts a chandelier and a generous window overlooking the backyard, perfect for hosting family and friends. The chefs kitchen is a true showstopper, complete with a gas stove, double sinks, lazy Susan, ample cream cabinetry with pullouts, a pantry, and extensive counter space. A breakfast bar opens seamlessly into the eating area which features a custom window seat with built in storage drawers. The cozy family room includes a gas fireplace and patio door that leads to the beautifully landscaped backyard. Thoughtfully designed mudroom with a side walk in closet, broom closet, double clothes closet, cubbies, wainscoting, and direct access to the double car garage. Upstairs, you'll find four spacious bedrooms, including a grand primary suite with double door entry, a large walk in closet, and a luxurious 5 piece ensuite. The additional bedrooms all feature double closets and plush carpeting. A 4 piece family bathroom and convenient laundry closet complete the second level. The fully finished lower level impresses with a 9 foot ceiling, expansive recreation room, and a relaxing theatre space with pot lights and an acoustic tile ceiling, perfect for movie nights. Additional features include hardwood flooring on the main level, pot lights, built in speakers throughout, and a fully fenced, landscaped yard with a deck, interlock walkway, two gazebos, and a storage shed. A perfect blend of location, space, and lifestyle. *Other measurement is Balcony and Game Room is the Theatre Room (id:43934)
165 Saltspring Private
Ottawa, Ontario
Welcome to Saltspring Private in the heart of Bridlewood. Nestled on a quiet, cul-de-sac across from a park and soccer field, this home blends functionality, comfort, and a family-friendly setting. With quick access to Old Richmond Road and nearby schools, shops, and amenities, the location is both convenient and inviting. The grand foyer, with its tile flooring and semi-spiral staircase, sets a welcoming tone and leads into the open-concept main floor. Here, you'll find a dining room, a living room with a gas fireplace, and a versatile flex space. The kitchen offers stainless steel appliances, plenty of cupboard and counter space, a breakfast bar, and a walk-in pantry. Sliding doors extend the living area to a spacious deck with gazebo - ideal for family meals or relaxing outdoors. A powder room and access to the double garage complete this level. Upstairs, a large landing connects to four comfortable bedrooms. The primary suite features double doors, a walk-in closet, and a bright ensuite with double sinks, a soaker tub, and separate shower. A second bedroom also includes a walk-in closet, and a full bathroom serves the other rooms. The fully finished lower level adds impressive living space, including a dedicated home theater room wired for surround sound, also boasting a stunning stone accent wall with electric fireplace and large hanging doors for privacy. The lower level also has a gym/flex room with double pocket doors, large windows, pot lights throughout, and a laundry area with storage. Outside, enjoy a fully fenced backyard with a large deck and stairs leading to the green space - perfect for play, gardening, or entertaining. This move-in ready home offers a thoughtful layout, flexible living spaces, and a great location - an excellent choice for families looking to settle into Bridlewood. (id:43934)
88 Helen Street
North Stormont, Ontario
READY FOR IMMEDIATE POSSESSION! Welcome to the BURGUNDY. This beautiful bungalow, to be built by a trusted local builder, in the new subdivison of Countryside Acres in the heart of Crysler. With approx. 1,457 sq ft this bungalow offers an open-concept layout, three spacious bedrooms, and two bathrooms is sure to be inviting and functional. The layout of the kitchen with a center island and breakfast bar offers both storage and a great space for casual dining or entertaining. A primary bedroom with a walk-in closet and en-suite, along with the mudroom and laundry room, adds to the convenience and practicality. With the basement as a blank canvas and a two-car garage with inside entry, there's plenty of potential for customization. Homebuyers have the option to personalize their home with either a sleek modern or cozy farmhouse exterior, ensuring it fits their unique style. NO AC/APPLIANCES INCLUDED but comes standard with hardwood staircase from main to lower level and eavestrough., Flooring: Carpet Wall To Wall & Vinyl (id:43934)
20 Gary Avenue
Ottawa, Ontario
This beautifully updated bungalow in family-friendly Manordale is perfectly positioned for quick and easy access to different areas of the city. Set on a spacious corner lot and surrounded by mature trees, this home offers nearly 2,000 sq. ft. of total living across two levels. The main level features a bright and inviting layout, beginning with a generously sized living room highlighted by a full-height stone fireplace, recessed lighting, and a large picture window. The adjoining dining area is perfect for gatherings, while the renovated kitchen has sleek black cabinetry, quartz countertops, and stainless steel appliances. The three bedrooms on the main level include a well-sized primary suite with private access to a 2-piece ensuite as well as an updated shared bathroom with a walk-in glass shower just down the hall. The fully finished lower level has a spacious and well-lit recreation room thanks to recessed lighting throughout, making it ideal for a media setup, games room, or a home gym. A framed room with electrical would make for a great future bathroom, while the storage area with a workshop and laundry area adds to the home's versatility! Outdoors, a tall cedar hedge ensures privacy for the rear and side yards, offering plenty of space for gardening, entertaining, or play. Located on a quiet, tree-lined street, 20 Gary Avenue offers quick access to Merivale Road's shops, restaurants, and cafés, while also being near excellent schools, parks, and community centres. Easy access to Highway 417, Hunt Club Drive, and Woodroffe Ave ensures seamless commuting across the city. This move-in-ready home is your chance to live and invest in this spectacular community! Some photos have been virtually staged. (id:43934)
505 Sonmarg Crescent
Ottawa, Ontario
Welcome to your dream home in the heart of Half Moon Bay, Barrhaven! This stunning Chelsea Model townhouse by Tamarack is one of their most sought-after designs with approximately 2,125 sq ft and offers the perfect blend of modern elegance and everyday comfort. With its bright open-concept layout, soaring 9-foot ceilings, and stylish finishes throughout, this home is designed for both effortless entertaining and relaxed family living. Boasting three levels of thoughtfully designed living space, including a fully finished basement, this residence features 3 spacious bedrooms, 2.5 baths, and countless upgrades. Enjoy gleaming hardwood floors, elegant tile, and luxurious quartz countertops throughout. The spa-inspired primary ensuite showcases a double vanity, while the second-floor laundry room adds exceptional convenience. The oversized garage provides ample storage in addition to parking. Move-in ready with stainless steel appliances, central A/C, washer, dryer, and automatic garage door opener, this home leaves nothing to be desired. Located just minutes from Barrhaven Town Centre, Chapman Mills Marketplace, and the Minto Recreation Complex, youll also love the quick access to Highway 416 and major routes to Kanata and downtown Ottawa. Experience the perfect balance of luxury, convenience, and community. (id:43934)
23 Norice Street
Ottawa, Ontario
Here it is! What a beautiful, cozy house nestled in one of the best neighbourhoods in the city. A traditional front porch welcomes you to sunny living and dining rooms with their warm hardwood floors. Walk into your bright, functional kitchen with all its appliances and lots of counter space. The rest of the main floor is complimented by a 4 piece bathroom and additional bedroom or home office. Upstairs, both bedrooms are generous and have, of course, hardwood flooring. The full basement boasts a good sized rec. room, a utility room with lots of storage and a separate laundry room. Relax with your morning coffee on your private backyard patio or tend to your garden surrounded by mature trees and large fenced yard. Maybe even a pool is in your plans. The handy, covered breezeway joins the house with its large 2 car garage complete with work benches. This cheerful property offers outstanding value and a truly wonderful place to call home. (id:43934)
899 Maplewood Avenue
Ottawa, Ontario
Welcome to 899 Maplewood Avenue, a beautifully maintained home offering comfort, functionality, and a prime location just steps from a picturesque park. This property on a mature tree-lined street features a detached garage and a large, fully fenced private yard, perfect for outdoor living, entertaining, or family activities. Inside, you'll find a bright, carpet-free interior with an abundance of windows that fill the home with natural light. The inviting living room boasts a cozy gas fireplace, creating a warm and welcoming space to relax. Upstairs, the bedrooms include built-in drawers and shelving, maximizing storage and keeping spaces organized. The spacious open basement offers endless possibilities-whether you're looking for a recreation area, home gym, or play area. All the major essential big-ticket items have been updated. With its combination of thoughtful features, a quiet family-friendly neighbourhood, and close proximity to green space, quick access to everyday shopping and amenities, and convenient routes across the city via nearby transit and major corridor, this home is an ideal choice for anyone looking to enjoy the best of Ottawa living. (id:43934)
116 Calaveras Avenue
Ottawa, Ontario
Flooring: Tile, Hardwood. Semi-detached home with a unique "raised bungalow style design." Premium corner lot faced backyard with a walkout lower level. Enjoy the functional open concept living design w/ hardwood flooring. The kitchen provides an eating area w/ plenty of cabinetry & counter space. The master bedroom features a cathedral ceiling. Spacious lower level with family room & cozy gas fireplace, which offers 15" deep cabinets along one wall with two bedrooms, lower level has walkout and can be easily converted to a separate rental unit with the addition of a kitchenette, full bathroom, laundry, tons of storage. In-ground sprinkler system with heads that pop up around the backyard, featuring controls to set date/time, frequency, and other settings. Inside access to an oversized garage, Central Vacuum. This home is in a fabulous family-friendly neighbourhood, walking distance from Longfields Park with play structures, sprinkler pad, & Rugby/Soccer/Softball Pitches. Minutes to local schools, recreation, shopping, restaurants, movie theatre & transit. 2020: Bathroom (both) ceiling fans, 2018: Upper-level bathrooms have been renovated, 2025. Freshly painted, Fence, Backyard patio, home alarm, and Roof 2014. 24 hr. Irrevocable, Flooring: Carpet Wall-to-Wall, Hot Water Tank (2022), Furnace (2022), and AC (2024) (id:43934)
47 Mill Lane
Arnprior, Ontario
This newer executive custom-built home combines premium finishes, thoughtful design, and a prime central location. Tucked away on a quiet lane, yet just a five-minute walk to downtown Arnprior, its perfect for those seeking a vibrant lifestyle in a peaceful neighborhoodclose to restaurants, schools, recreation, and the Algonquin Trail.From the moment you step inside, the welcoming foyer sets the tone for the rest of the home. High ceilings, luxury vinyl flooring, premium tile, pot lighting, and stylish fixtures are showcased throughout. The bright, open-concept great room seamlessly blends kitchen, dining, and living spaces. The kitchen features quartz countertops, a sleek backsplash, and quality appliances, while the dining areaframed by a striking light fixtureoverlooks the yard. In the living room, a custom oversized patio door opens to the deck and a low-maintenance fenced yard, ideal for entertaining or relaxing with family.The primary suite is a true retreat, complete with a walk-in closet and a spa-inspired ensuite featuring double sinks and an oversized shower with bench seating, two rain shower heads, plus an additional shower head. A second bedroom (currently used as an office) sits at the front of the home. A combined laundry and mudroom with garage access adds convenience, and a two-piece bathroom completes the main level.Downstairs, the lower level offers incredible versatility with two additional bedrooms connected by a dual-entry bathroom, a spacious family room, and a long flex space currently split between an office area and a bar setup. With plenty of storage, this level is perfect for teenagers, guests, or extended family.Outside, two driveways provide ample parking, complemented by an oversized double-car garage. With its central location, flexible layout, and high-end finishes, this home truly has it allstyle, space, and function for the whole family. 24 hours irrevocable on all offers. (id:43934)
16 Sweetbay Circle
Ottawa, Ontario
Immaculate 4-bedroom, 4-bathroom family home with double car garage on huge PIE-SHAPED Lot. Located on a quiet street in highly sought-after Fairwinds, this beautiful home offers easy access to Highway 417, Canadian Tire Centre, top-rated schools, Tanger Outlets, and dining. Spacious home withy nearly 2300 sq ft of living space. 9-ft smooth ceilings, hardwood and ceramic throughout the main and upper levels, and laminate flooring in the basement. The open layout is bright and inviting.The chefs kitchen boasts quartz countertops, a coffee bar, and a large island with a breakfast bar, which flows seamlessly to the dining and living rooms, perfect for entertaining family and friends. A curved hardwood staircase adds elegant charm to the foyer. The spacious primary suite spans the whole back of the home, with a walk-in closet and a luxurious ensuite featuring a double vanity, deep soaker tub, and custom walk-in shower. Two guest bedrooms, one with a walk-in closet, a family bath, and second-floor laundry complete the upper level.The FULLY finished basement offers a large legal bedroom, full bathroom, rec room, and utility space - ideal for teens or guests. Outside, the fenced-in, massive yard with mature trees provides ample space to entertain and for children to play. This move-in-ready home blends style, comfort, and location perfectly. Dont miss out! ace (id:43934)
47 Inuvik Crescent
Ottawa, Ontario
Lovely renovated 4 bedroom 2 story home with a double garage. Private irregular shaped lot backing onto a treed bicycle path. Attractively landscaped including an interlock front walkway. Conveniently located main floor closet, powder room and inside access to the garage. Renovated kitchen with a pass thru to the family room, pot lights, ceramic flooring, solid birch cabinets and a patio door to a large deck. Spacious living room with a wood burning fireplace and a picture window facing the backyard. Expansive dining room also has a large window for extra natural lighting plus a doorway to both the living room and the kitchen. Good sized master bedroom with a walk-in closet, 2 piece ensuite and a picture window. Fully renovated main bathroom with heated ceramic flooring. Three additional bedrooms on the second level. Hardwood flooring on both levels. Easy access to schools, park and ride, shopping, transit and the 417. Well cared for home on a quiet crescent. (id:43934)
2485 Marshwood Road
Ottawa, Ontario
Located just 3 minutes from Highway 417 and 14 minutes from Kanata, this expansive 161-acre parcel on Marshwood Rd in Carp offers a rare blend of seclusion, natural character, and long-term potential. The property features mature forest, established UTV trails, marshland, and open clearings, making it well-suited for the development of a private country residence, recreational use, and hunting. An old log home on site now gutted presents an opportunity to rebuild as a hunt camp or off-grid retreat. Zoned RU (Rural Countryside), the land supports a variety of rural uses and is surrounded by the rugged terrain and ecological richness of the Carp Hills, just minutes from trails, local amenities, and the charm of Carp Village. This is a rare opportunity to secure large-scale rural land with excellent access, privacy, and flexibility in one of Ottawa's most naturally beautiful corridors. Brochure link can be found under Property Summary. (id:43934)
106 Porcupine Trail
Ottawa, Ontario
This charming 3 bedroom, 2 full bath bungalow is the perfect blend of comfort, functionality, and easy living all on one level. Dunrobin offers quiet, country-style living with the convenience of a close commute to Kanata. Enjoy the peace and quiet of a large country sized lot while still having the comfort of being part of a neighbourhood. If you love boating, access to the Ottawa River is just minutes away . Nestled on a huge, beautifully landscaped yard, there's plenty of room to relax, entertain, or simply enjoy the outdoors. With bright, spacious rooms, thoughtful updates, and a welcoming layout, you'll feel right at home the moment you step inside. Step into the front living room - a bright and cheerful space where natural light pours in through a large picture window overlooking the front yard. Whether you're enjoying your morning coffee, curling up with a good book, or keeping an eye on the world outside, it's the kind of space that instantly makes you feel at home. The spacious eat in kitchen is the heart of the home - a great place to entertain family and friends. The primary bedroom offers a 3 piece ensuite and patio doors out to the hot tub.Beds 2&3 enjoy use of the the 4pc main bath. The spacious lower level offers excellent potential and awaits your personal touch - a great opportunity to customize it to your liking. The private backyard is a great spot to relax with a glass of wine! Furnace (2021), Roof (2009), New sliding door and door to backyard (2025). (id:43934)
20 Helen Street
North Stormont, Ontario
OPEN HOUSE * SATURDAY OCT 4 * HOSTED AT 88 HELEN * 12-2PM. Welcome to the PROVENCE. This beautiful bungalow, to be built by a trusted local builder, in the new subdivison of Countryside Acres in the heart of Crysler. This bungalow offers an open-concept layout, 3 spacious bedrooms, and 2 bathrooms is sure to be inviting and functional. The layout of the kitchen with a center island and breakfast bar offers both storage and a great space for casual dining or entertaining. A primary bedroom with a walk-in closet and en-suite, along with the mudroom and laundry room, adds to the convenience and practicality. With the basement as a blank canvas and a two-car garage with inside entry, there is plenty of potential for customization. Homebuyers have the option to personalize their home with either a sleek modern or cozy farmhouse exterior, ensuring it fits their unique style, offering the perfect blend of country charm and modern amenities. NO AC/APPLIANCES INCLUDED but comes standard with hardwood staircase from main to lower level and eavestrough. Flooring: Carpet Wall To Wall & Vinyl (id:43934)
40 Helen Street
North Stormont, Ontario
OPEN HOUSE * SATURDAY OCT 4 * HOSTED AT 88 HELEN * 12-2PM. Welcome to the CHAMPAGNE. This beautiful new two-story home, to be built by a trusted local builder, in the new subdivison of Countryside Acres in the heart of Crysler. Offering 4 spacious bedrooms and 2.5 baths, this home brings together comfort and convenience in a family-friendly neighborhood. The open-concept first floor features a large kitchen equipped with a spacious island great for family gatherings or entertaining & walk-in pantry. Upstairs, the primary is designed as a private retreat with a luxurious 4-piece ensuite featuring a double-sink vanity, rounding off the 2nd floor are 3 additional great sized rooms and laundry room. The open staircase from the main to the 2nd floor enhances the homes airy, spacious feel. Homebuyers can add their personal touch by choosing between a sleek modern or cozy farmhouse exterior, making this home truly their own. NO AC/APPLIANCES INCLUDED but comes standard with hardwood staircase from main to 2nd level and eavestrough. Flooring: Carpet Wall To Wall & Vinyl (id:43934)
24 Helen Street
North Stormont, Ontario
OPEN HOUSE * SATURDAY OCT 4 * HOSTED AT 88 HELEN*12-2PM. Welcome to the RHONE. This beautiful new two-story home, to be built by a trusted local builder, in the new sub-divison of Countryside Acres in the heart of Crysler. With 3 spacious bedrooms and 2.5 baths, this home offers comfort & convenience The open-concept first floor offers seamless living, with a large living area that flows into the dining/kitchen complete a spacious island ideal for casual dining/entertaining while providing easy access to the back patio to enjoy the country air. Upstairs, the primary features a luxurious 4-pc ensuite with a double-sink vanity, creating a private retreat. The open staircase design from the main floor to the 2nd floor enhances the home's spacious feel, allowing for ample natural light. Homebuyers have the option to personalize their home with either a sleek modern or cozy farmhouse exterior. NO AC/APPLIANCES INCLUDED but comes standard with hardwood staircase from main to 2nd level and eavestrough. Flooring: Carpet Wall To Wall & Vinyl. (id:43934)
72 Helen Street
North Stormont, Ontario
OPEN HOUSE * SATURDAY OCT 4 * HOSTED AT 88 HELEN * 12-2PM. Welcome to the TUSCANY. This beautiful new two-story home, to be built by a trusted local builder, in the new subdivison of Countryside Acres in the heart of Crysler. With 3 spacious bedrooms and 2.5 baths, this home offers comfort, convenience, and modern living. The open-concept first floor is designed for seamless living, with a large living area flowing into a well-sized kitchen equipped with a large island perfect for casual dining. The dining area offers an ideal space for family meals, with easy access to a back patio, perfect for outdoor gatherings. Homebuyers have the option to personalize their home with either a sleek modern or cozy farmhouse exterior, ensuring it fits their unique style. Situated in a family-friendly neighborhood, this home offers the perfect blend of country charm and modern amenities. NO AC/APPLIANCES INCLUDED but comes standard with hardwood staircase from main to 2nd level and eavestrough. Flooring: Carpet Wall To Wall & Vinyl (id:43934)
44 Helen Street
North Stormont, Ontario
OPEN HOUSE * SATURDAY OCT 4 * HOSTED AT 88 HELEN * 12-2PM. Welcome to the PIEDMONT. This stunning bungalow, to be built by a trusted local builder, is nestled in the charming new subdivision of Countryside Acres in the heart of Crysler. Offering 3 bedrooms and 2 bathrooms, this home is the perfect blend of style and function, designed to accommodate both relaxation and entertaining. With the option to choose between a modern or farmhouse exterior, you can customize the home to suit your personal taste. The interior boasts an open-concept living and dining area, creating a bright and airy space perfect for family gatherings and hosting friends. The primary includes a spacious closet and a private en-suite bathroom, while two additional bedrooms offer plenty of space for family, guests, or a home office. NO AC/APPLIANCES INCLUDED but comes standard with hardwood staircase from main to lower level and eavestrough. Flooring: Carpet Wall To Wall & Vinyl (id:43934)
30 Helen Street
North Stormont, Ontario
OPEN HOUSE * SATURDAY OCT 4 * HOSTED AT 88 HELEN * 12-2PM. Welcome to the BAROSSA. This beautiful new two-story home, to be built by a trusted local builder, in the new sub-divison of Countryside Acres in the heart of Crysler. With 3 spacious bedrooms and 2.5 baths, this home offers comfort, convenience, and modern living. The open-concept first floor is designed for seamless living, with a large living area flowing into a well-sized kitchen equipped with a large island perfect for casual dining. The dining area offers an ideal space for family meals, with easy access to a back patio, perfect for outdoor gatherings. Homebuyers have the option to personalize their home with either a sleek modern or cozy farmhouse exterior, ensuring it fits their unique style. Situated in a family-friendly neighborhood, this home offers the perfect blend of country charm and modern amenities. NO AC/APPLIANCES INCLUDED but comes standard with hardwood staircase from main to 2nd level and eavestrough. Flooring: Carpet Wall To Wall & Vinyl. (id:43934)
6343 Deermeadow Drive
Ottawa, Ontario
Open house Sunday October 5 from 2:00-4:00. This stunning Princiotta-built bungalow offers the perfect blend of modern elegance, thoughtful design, and everyday comfort. A charming large front porch sets the tone as you step inside to a bright open-concept main level filled with natural light, freshly painted walls, and beautifully re-stained floors. The inviting living room features a cozy gas fireplace, seamlessly flowing into the chefs kitchen a true showpiece with granite countertops, stainless steel appliances, a large center island, and abundant cabinetry. Adjacent, a sunlit breakfast nook with patio doors leads outdoors, while a private formal dining room is ideal for entertaining. A dedicated additional family room, convenient laundry area, and stylish partial bath complete the main living spaces. The home boasts three main-floor bedrooms and 3 bathrooms, including a luxurious primary retreat with a walk-in closet and a spa-like ensuite featuring heated floors. The large, partially finished basement offers endless possibilities to customize to your lifestyle. Outdoors, the property shines with an interlock driveway, spacious yard enhanced by lawn sprinklers, mature trees, and a large covered deck perfect for relaxing or entertaining. Peace of mind is assured with new triple-pane windows and a Generac generator, while the double garage provides plenty of space and storage, complemented by two handy garden sheds. This Greely gem is the perfect balance of charm, functionality, and space a true forever home ready to welcome you. (id:43934)
1 Fern Gully Lane
Whitewater Region, Ontario
Welcome to a residence that redefines luxury living in one of Renfrew Countys most sought-after neighbourhoods. This executive 4-bedroom, 3-bath home is entirely custom, crafted with attention to detail that sets it apart from anything else on the market. From the moment you step up to the striking custom front enclosure, you know this is a home that blends elegance with functionality. The grand foyer with bespoke storage opens into an interior filled with light, space, and breathtaking views of your private retreat. The property backs onto a tranquil pond, creating a setting straight out of a storybook, complete with winter skating parties and year-round natural beauty, all surrounded by mature trees and full fencing for complete privacy.The chefs kitchen is a masterpiece, designed for both serious cooks and those who simply love to entertain. Featuring executive-grade Miele appliances, a convection oven and microwave, a hidden fridge drawer in the island, and a Martha Stewart pantry that is as stylish as it is practical, this kitchen makes every meal feel like a five-star experience. The walk-out lower level continues the wow factor, offering a fully finished space ideal for gatherings, relaxation, or movie nights, with seamless access to a stamped concrete patio. Even the attic has been transformed into a lit, accessible storage solution no space in this home goes to waste.Every inch of this property has been elevated with high-end details including a heated garage, custom lighting throughout, a full sprinkler system, a Generac generator for peace of mind, and extra storage sheds for convenience. This is not just a home it is a statement of style, privacy, and sophistication, a rare opportunity to own a property that is as unique as it is unforgettable. (id:43934)
201 Welland Street
Pembroke, Ontario
Here is a great family home for the first time home buyer. Just steps from church, school, park and the down town core this three bedroom two bathroom home has lots to offer at a great price. You'll enter via a spacious foyer that opens up to a bright and spacious living room that has new flooring and paint. The living room opens up to a good sized family dining room and spacious kitchen, all very bright, super clean and freshly painted. A handy two piece bath rounds out the main floor. From the kitchen you can access the 10' x 21'2 carport, great for additional parking or kids storage and the 21'2 x 11'6 garage. You also have access to the good sized yard through a side door off the carport. Up stairs you will find three good sized bedrooms with the possibility of a fourth and a full bath. The master has the possibility of a future deck area over the carport. Super clean, freshly painted throughout, new roof in 2022 and an updated electrical panel with 200 amp service also in 2022. This is a great opportunity to get in to a competitive market at a very affordable price, book your viewing today. Quicker closing is possible but would prefer Late November. (id:43934)

