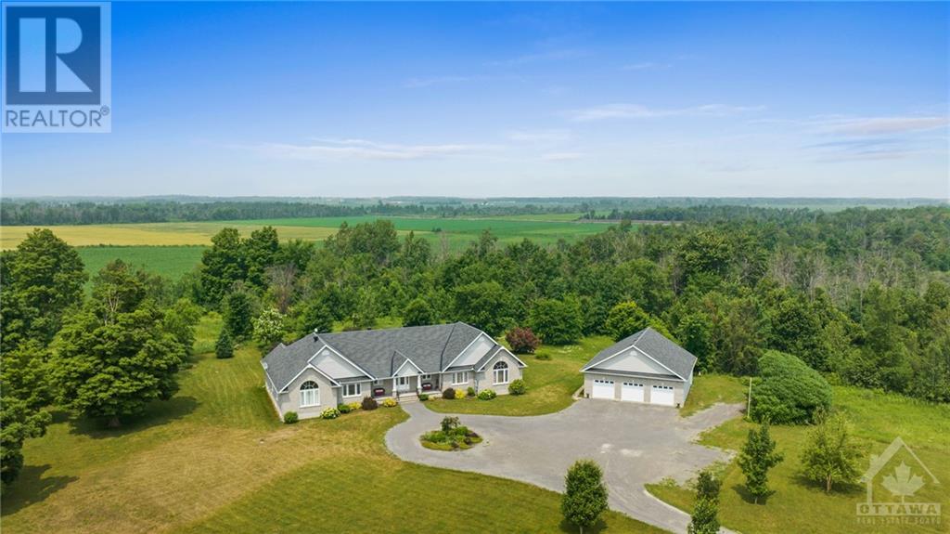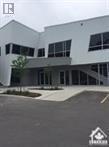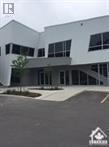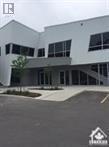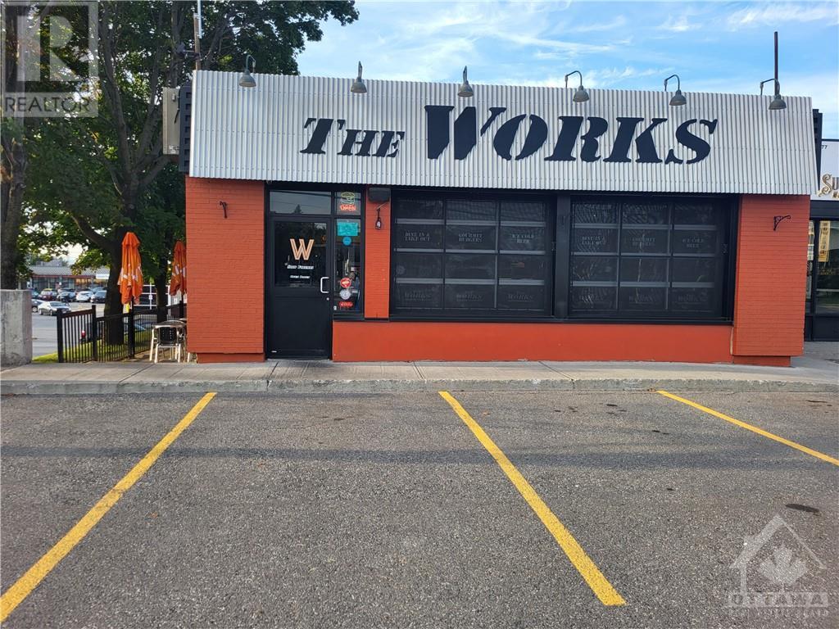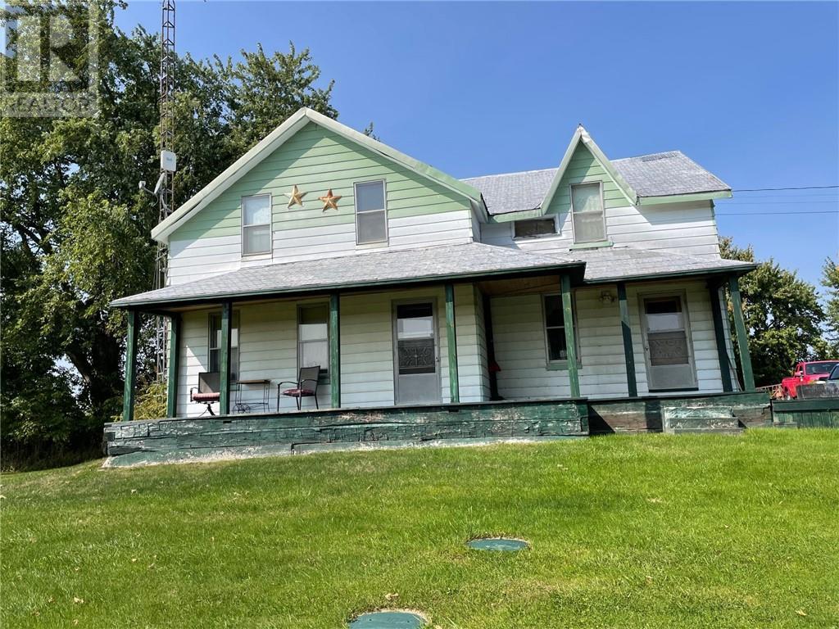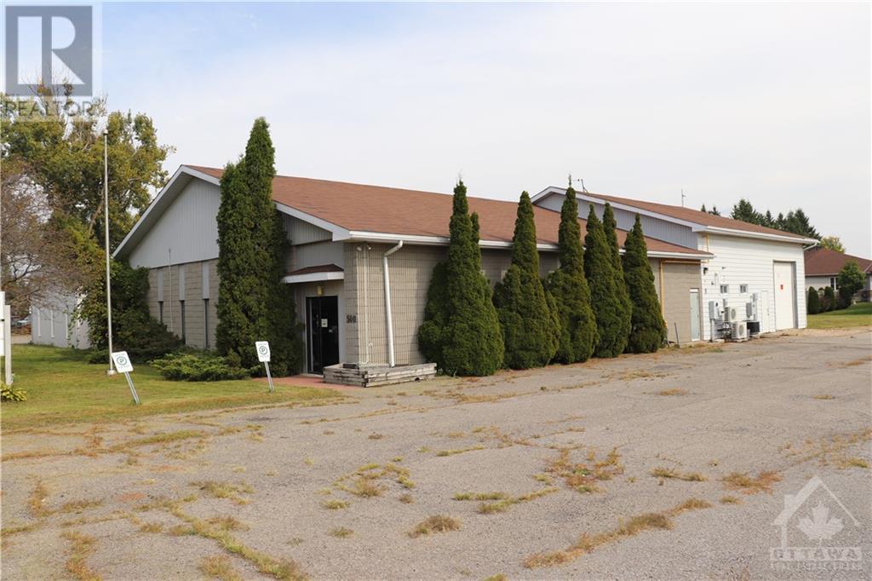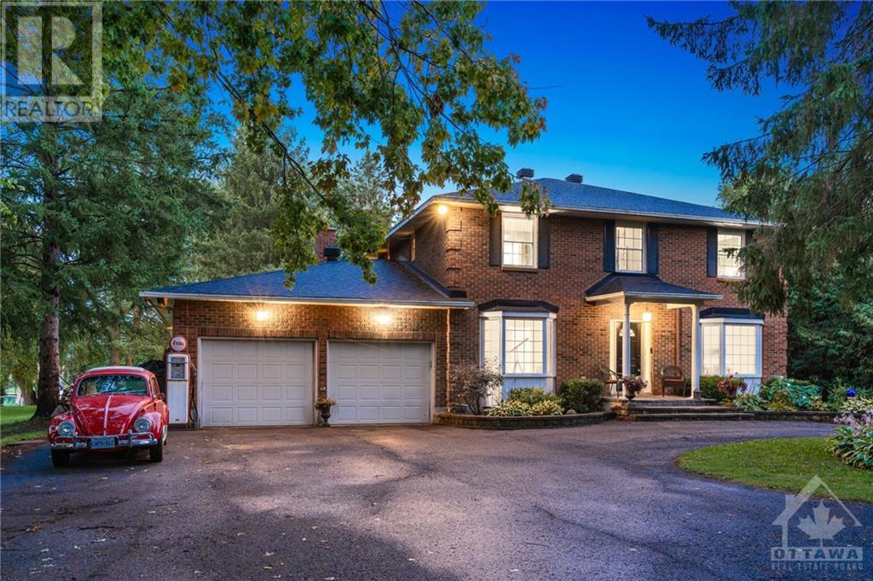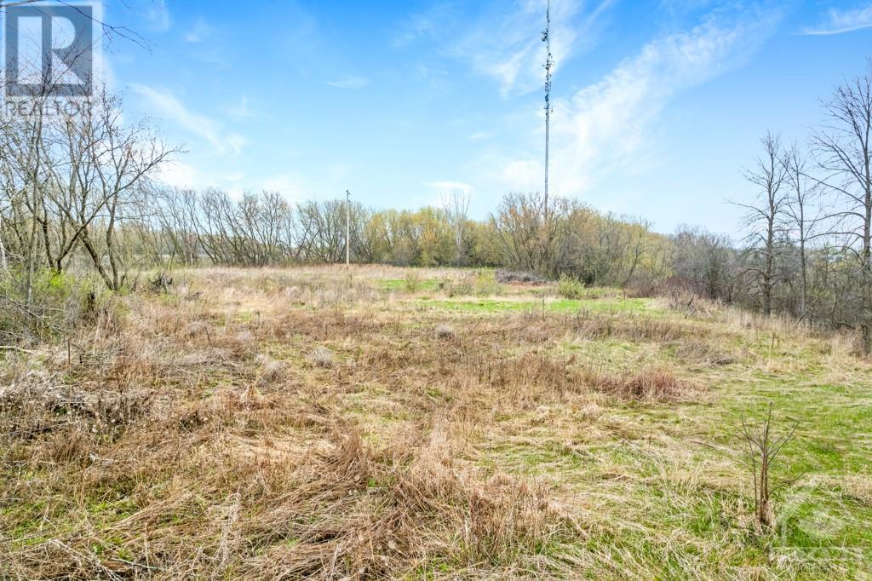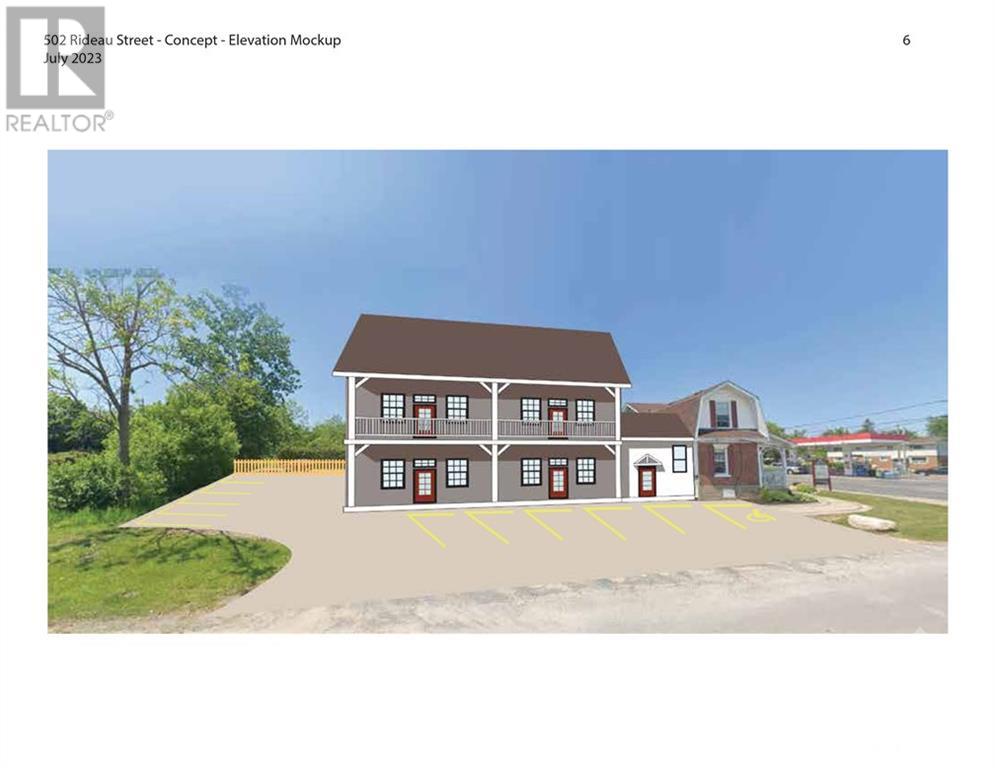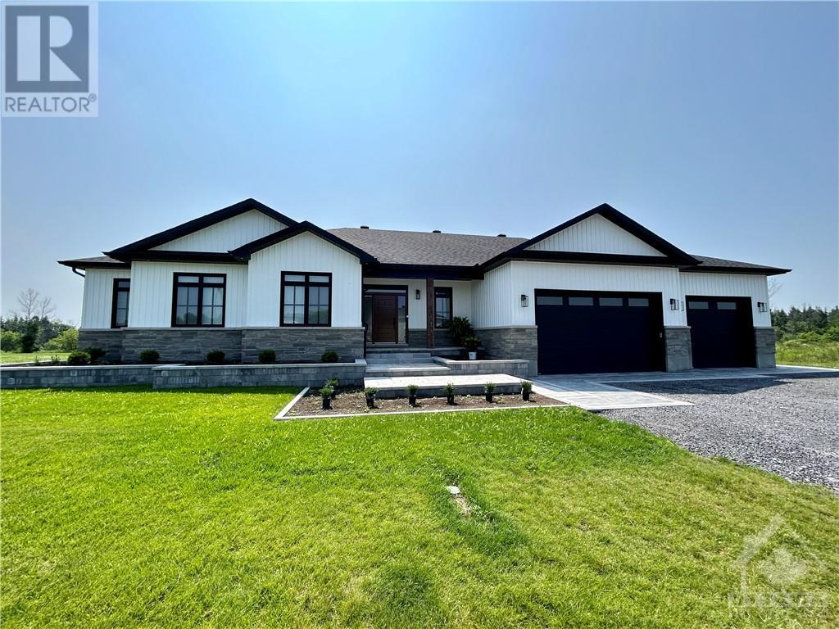We are here to answer any question about a listing and to facilitate viewing a property.
5940 Brophy Drive
Ottawa, Ontario
Stunning multigeneration Executive Bungalow, Farm on 104ac of prime land. 70 acres tile drained, 30 acres hardwood, five acres with gorgeous bungalow on hill overlooking land. This multigenerational bungalow features 3 separate residences with 2 x 3 bedroom units on the ends and a two-bedroom unit in the middle. 9 foot ceilings throughout, hardwood on main floor, cathedral ceiling open concept great rooms, fireplaces, Kitchen upgraded appliances, granite counters, luxury bathrooms, jet tubs, glass walk-in showers. Fully finished lower level, large family rooms, bathrooms, end units with 3rd bedroom, total of 8 beds in home. 40ft by 40ft garage, 4 Bay, high ceiling, room for equipment/toys. Hi-efficiency geothermal heating. Backyard oasis, large salt water inground pool, gardens, beautiful walking trail. 1km to the 416, 1km to Richmond, restaurants stores, shopping. Opportunity knocks: possible severance of farm land, convert to 3 separate legal units or convert to single family home (id:43934)
1181 Hunt Club Road Unit#203
Ottawa, Ontario
Recent and fully fixtured for medical/dental use 1850 square feet located on 2nd floor with natural light. building has elevator, lobby and handicap washrooms on each floor. The unit contains a kitchenette, washroom, reception and patient waiting area, 8 private patient rooms (sound proof). Existing tenants include, dentist, pharmacy, medical lab, family medical practice, child phycologist and other medical type practices. Public transit at front of building and light rail terminal within walking distance. Additional rent consists of condo fees at $4.60 per square foot annually (fees include all utilities, snow clearing, common area cleaning and maintenance, etc.). realty tax is $7,500.00 annually at time of listing. MOVE IN CONDITION. (id:43934)
1181 Hunt Club Road Unit#202
Ottawa, Ontario
Medical/dental type use available in newer (2019) office building fronting onto Hunt Club Road. Public transit at front of building with new light rail terminal within walking distance. Current tenants include pharmacy, dentist, family medical practice, medical lab, child phycologist and other medical practices. Space is not finished and requires fit up. Landlord is willing to offer complete "rent fee" , including all utilities, in year 1of a 6 year lease. Option to renew is also available. (id:43934)
1181 Hunt Club Road Unit#2-9
Ottawa, Ontario
Medical/dental type use available in newer (2019) office building located on Hunt Club Road with good street exposure. Public transit at front of building with new light rail terminal within walking distance. Current tenants include pharmacy, dentist, family medical practice, medical lab, child phycologist and other medical type practices. Space is not finished and requires total fit up, the Landlord is willing to provide complete "rent free", including utilities, for year 1 with a 6 year lease. Option to renew is also available. (id:43934)
2525 Bank Street
Ottawa, Ontario
The Works, popular franchise in a busy junction of Ottawa is available for sale ! This is a premium place in a popular plaza right off Bank Street in a very busy part of the City with a 2050 SQ FT layout with tons of Natural light and a lot of traffic off 3 busy Streets. A beautiful must see restaurant with all bells and whistles and a buy very rarely available in the market. A full chef's production kitchen that can handle the full peak time rush. A long list of Equipment is available which are excellent makes. This restaurant is a great performer . Current rent is $6852 gross including all extras with a current 5 yr term and two extendable 5 yr terms remaining on the lease and which is a very good lease for the location. Licensed for liquor and a beautiful patio. Also good signage on buildings and with pylon . Great support and extra care from Head Quarters and training make it easy to run. This is a Business only sale and motivated to sell. (id:43934)
3402 Dukelow Road
Spencerville, Ontario
What a nice farm: about 1200 feet level Rd. front on the North side of Dukelow Rd. three miles north of Spencerville. No close neighbour’s houses and barns on a slight elevation from paved Rd. Sit back 300 feet from Rd. Charming five bedroom 1 1/2 bath home offering almost 4000 square feet of living area. Could very well accommodate R.B & B business or provide space for multiple families to live. well, heated by a popular late model outside wood-burning furnace. Two drilled wells with great drinking water in a dug well. 65 acres tillable deep sandy loam, 100 acres of valuable timber mix of some hardwood and some softwood mature trees. You will love the huge eat-in updated kitchen with a centre island and built-in recent appliances. Huge barns all with lifetime steel roofs. Tractor farm workshop large machine shed a great country place to raise a family. If severance is available this property could be split into several smaller parcels with each having ample privacy. Own will retire. (id:43934)
500 Van Buren Street
Kemptville, Ontario
Well located building 15,000 sf, 55 parking spaces, 2 grade loading doors with quick access to the 417. Zoning allows for many uses, email for more information. (id:43934)
11 Greenboro Crescent
Ottawa, Ontario
Wonderful three bedroom home on a quiet crescent in Hunt Club/Greenboro area. This semi detached home offers a private large interlock side yard, single car garage with extra storage. The Vestibule is very convenient on those cold, wet days or just sit and enjoy the sun. The main level offers gleaming hardwood floors. The Living/Dining rm. has plenty of natural light with the bay window, fabulous for entertaining and overlooks the deck and private backyard. The Dining is conveniently located to have easy access to the kitchen and deck. The updated kitchen offers plenty of cupboards and prep space. The home has 2 baths-powder room on the main level and full bath on the second level. The large primary bedroom has a wall closet complete with organizer, the two spacious secondary rooms have easy access to the full bath. Close to parks, public transit, schools, and recreation. Painted(2023),Carpet(2023),Furnace and HWT(2013),Metal roof with warranty. (id:43934)
5981 Rideau Valley Drive N
Manotick, Ontario
Welcome home to waterfront living at 5981 Rideau Valley Drive. Set on a nearly 2.5 acre lot minutes to Manotick, you are Graciously welcomed by a grand 700 foot driveway with covered tree canopy. Inside discover a home that effortlessly blends comfort with functionality. The main floor features formal living dining & closed office as well as a bright eat-in kitchen & family area which opens onto an expansive deck - seamlessly connecting indoor & outdoor spaces. Upstairs 4 large bedrooms including primary bedroom, featuring an ensuite bath & a spacious walk-in closet offers a tranquil retreat. The lower level is perfect for games nights & movies. From here, soak in the breathtaking views & enjoy direct access to the serene Rideau River, inviting you to paddle, ski or simply relish the tranquility of the surroundings. This property isn't just a house; it's a retreat where waterfront living harmonizes with the natural beauty of its picturesque setting. 24-48 Hour Irrevocable on All Offers (id:43934)
2830 Concession Road
Kemptville, Ontario
3+ acre lot located in the town of Kemptville, ideally suited for commercial purposes, an opportunity to have your business locate/expand into one of the fastest growing towns in Eastern Ontario. Quick access to the 416/401 corridor, located at the end of a quiet street, no through traffic. Zoned C3, adjacent property is on well and septic. (id:43934)
502 Rideau Street Unit#1-6
Kemptville, Ontario
LOCATION! LOCATION! LOCATION! Corner lot with high visibility! This site is waiting to be redeveloped. One concept has been presented, however, there are many opportunities to explore. Currently, the site presents a Solid Building that has been well-maintained and updated. Loads of parking. The large rear shed offers plenty of room to expand into or tear down and rebuild a new larger purpose-built addition. Currently, the building is leased to 4 small businesses and has 2 vacant units. Consisting of 3 individual offices on each level. Other features consist of a kitchenette and washroom on each level. The large 2 story storage facility at the rear of the building is shared. The furnace, hot water tank, and wiring have all been recently updated. Central Wi-Fi is available. The property is beautifully landscaped with an interlocking brick walkway from the driveway to the covered porch entrance whichh adds a charming country flavor to the Kemptville downtown commercial area. (id:43934)
260 Trudeau Crescent
Russell, Ontario
(Photos are of identical model by builder NOT home for sale) New build by Fossil Homes! Don't miss your chance to design your own 3 bed 2.5 bath luxury bungalow, on just over 3/4 of an acre with no rear neighbours, in the peaceful country setting of Russell Ridge. Exquisite finishings to choose from to make it your dream home! Approx. 1976 sq.ft. on a well designed main floor. 9ft ceilings, hardwood floors & lots of natural light showcase the open concept living/dining/kitchen area. Living area boasts gas fireplace w/ ceramic wall & offers access to a large covered deck (303 sqft.). Custom kitchen, you choose the look & feel! Impressive principal suite w/ walk-in closet & luxurious ensuite. 2 further generous sized bedrooms, main bath, powder room, mudroom/laundry complete level. Spacious basement offers abundance of potential to finish how you want! No rear neighbours & plenty of green space! Upgraded lighting, AC. Insulated oversized 2 car garage. Home to be built. Tarion Warranty. (id:43934)

