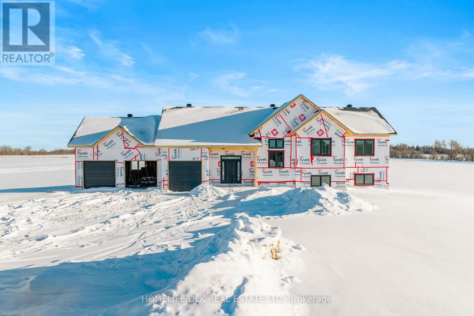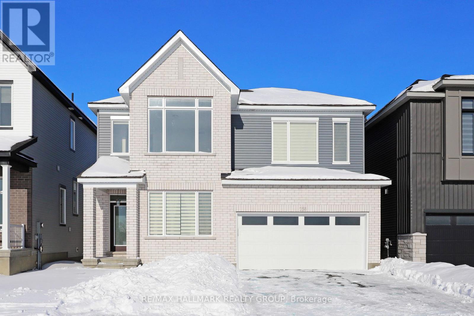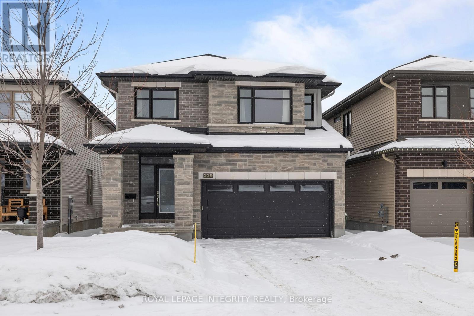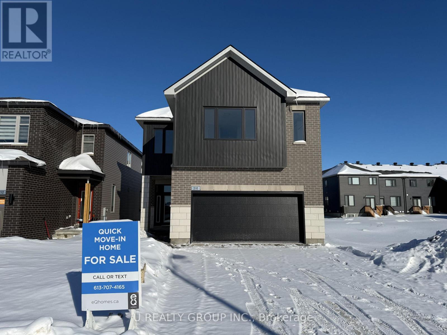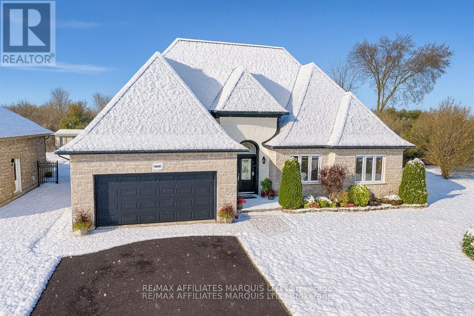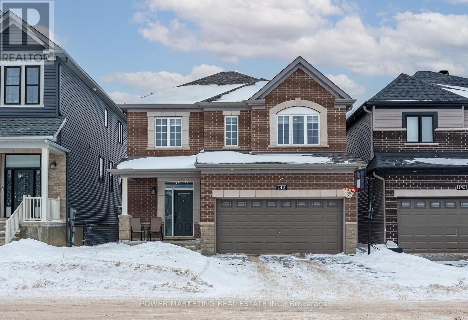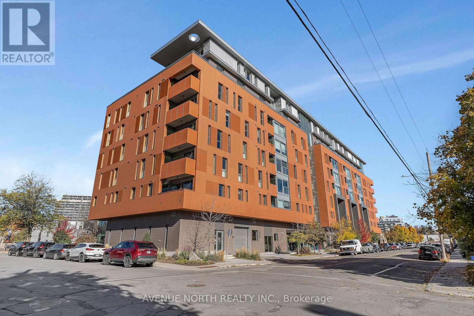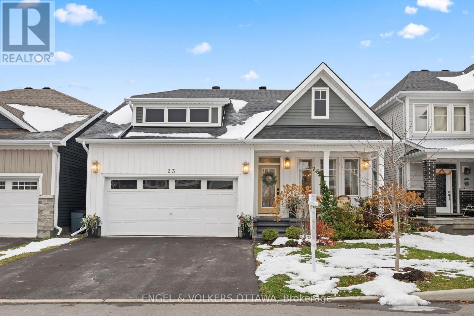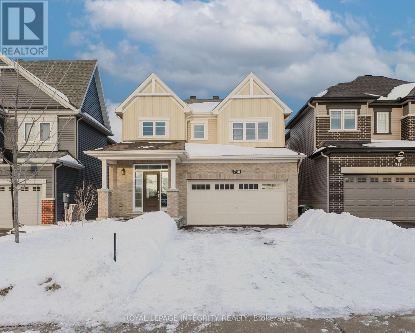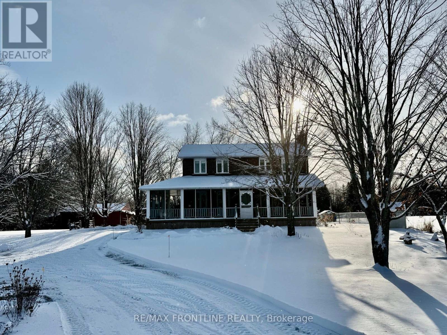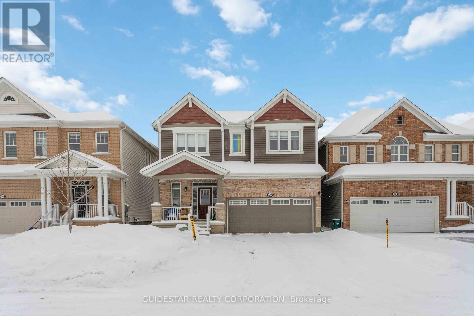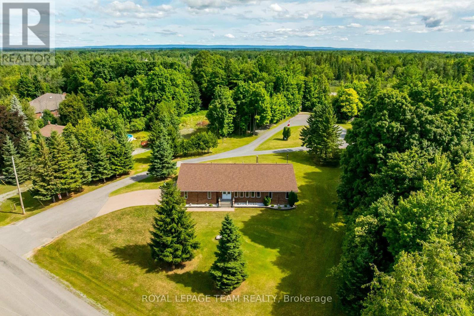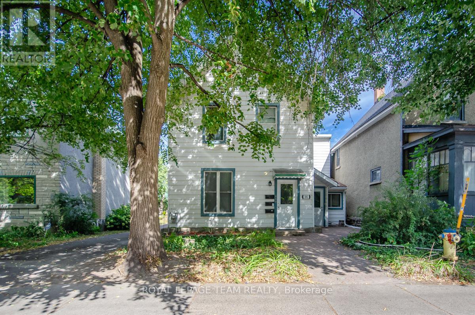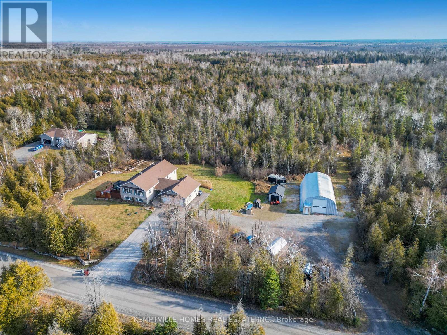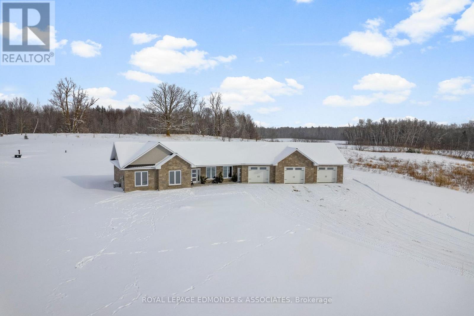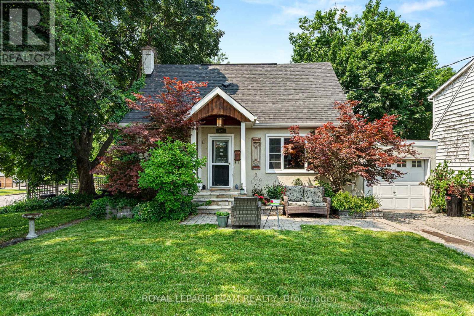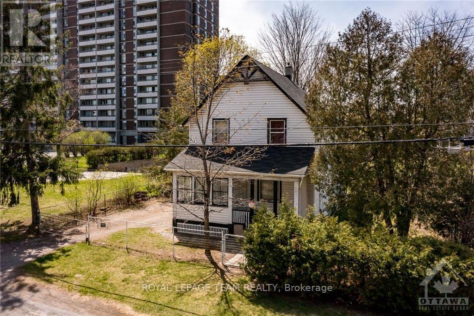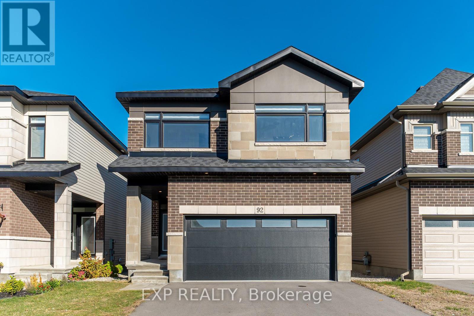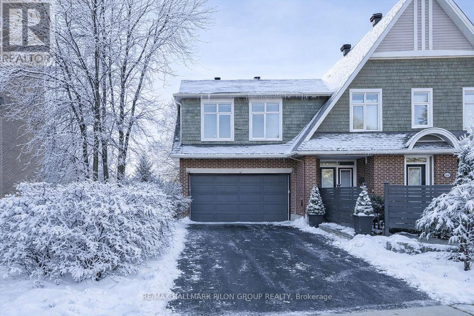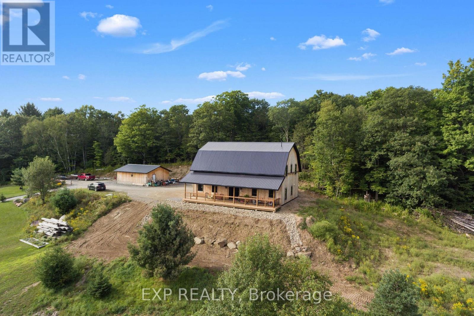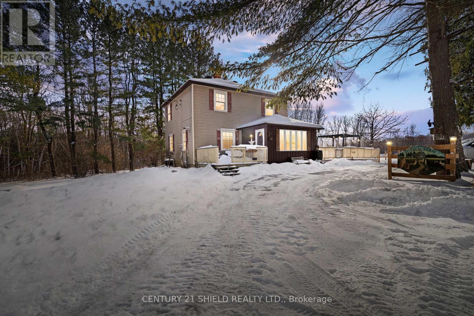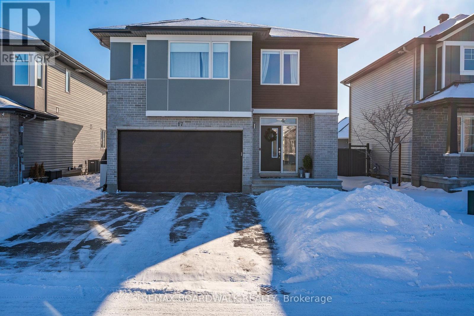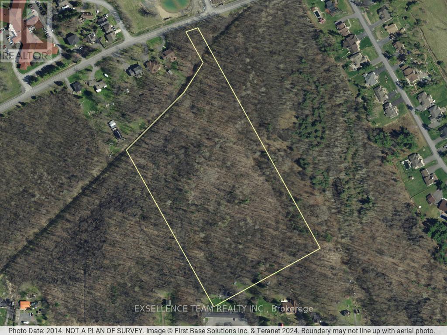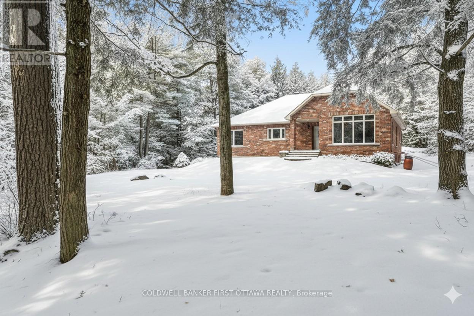We are here to answer any question about a listing and to facilitate viewing a property.
2801 Drummond Concession 2 Road
Drummond/north Elmsley, Ontario
New Home. New Vibe. Nestled on a private 1.2-acre lot, this exceptional executive bungalow is steeped in custom luxury and refined sophistication. From the moment you arrive, the expansive three-bay garage and grand entrance with soaring 14' ceilings create a striking first impression. The main living space features vaulted ceilings accented by hand-scraped custom ceiling beams, adding warmth and architectural character. Engineered hardwood flows throughout the main level, complemented by a statement gas fireplace in the living room and an abundance of natural light. The open-concept layout is ideal for both elegant entertaining and comfortable everyday living. At the heart of the home, the custom kitchen showcases upgraded lacquer-painted cabinetry, solid surface countertops (granite, quartz, or marble), and premium finishes. The primary suite is a private retreat with a walk-in closet and spa-inspired ensuite featuring a large tiled shower and double-sink vanity. Two additional spacious bedrooms, along with main-floor laundry complete with cabinetry and sink, offer both convenience and functionality. Crafted with quality and efficiency in mind, the home includes an ICF foundation, R-10 foam under the basement slab, propane furnace, ERV, central air, and water softener. The lower level offers large basement windows with walkout, a finished recreation room, basement bathroom, and two additional rooms roughed in, providing excellent in-law suite potential. Additional highlights include custom-crafted hardwood stairs, insulated garage doors, a large back deck (12 x 18), and an oversized three-bay garage. Backed by a 7-year Tarion warranty, this home delivers peace of mind along with exceptional craftsmanship. A rare opportunity to own a brand-new executive residence where architectural detail, comfort, and modern living come together beautifully. Early purchaser would still have an opportunity to select some interior and exterior finishes. (id:43934)
258 Sapling Grove
Ottawa, Ontario
This newly built, never-lived-in 4 bedroom, 4 bathroom home offers over $100K in premium upgrades and is truly move-in ready. Featuring a bright open-concept layout, a designer kitchen with high-end finishes, spacious living and dining areas, and a beautifully finished basement, this property combines luxury and comfort throughout. The second floor includes generous bedrooms, a stunning primary suite, and upgraded bathrooms. With modern selections, quality craftsmanship, and quick possession available, this home is the perfect opportunity for buyers seeking a turnkey property in a growing community (id:43934)
229 Osterley Way
Ottawa, Ontario
PREPARE TO FALL IN LOVE!This meticulously maintained Richcraft-built home offers the perfect blend of style, space, and everyday functionality. The main level features rich hardwood flooring throughout, creating a warm and inviting atmosphere from the moment you enter. The thoughtfully designed kitchen serves as the heart of the home, showcasing stainless steel appliances, abundant cabinetry, and generous counter space-ideal for daily living and entertaining. The bright and spacious living area is filled with natural light, while a versatile main-floor loft provides flexible use as a home office, study, or creative space.A hardwood staircase leads to the upper level, where you'll find three well-proportioned bedrooms and two full bathrooms, including an impressive five-piece primary suite with dual walk-in closets, offering a true private retreat. A standout feature is the two upper-level lofts, delivering exceptional flexibility-perfect for a second office, family lounge, homework area, or the option to convert one into a fourth bedroom.Step outside to a fully fenced, interlocked backyard, creating a private, low-maintenance outdoor retreat ideal for summer enjoyment, complete with a natural gas hookup for a BBQ. The partially finished basement adds versatility with a semi-furnished room ideal for a guest room, gym, or play area, along with a 3-piece bathroom rough-in and additional space ready for customization.Additional highlights include an owned hot water tank, EV charger, neutral finishes throughout, and thoughtful upgrades designed for comfort and convenience. Ideally located near top-rated schools, parks, trails, shopping, and public transit, this home offers excellent value in one of Stittsville's most sought-after, family-friendly communities. (id:43934)
210 Ginebik Way
Ottawa, Ontario
Welcome to this **brand-new Piper I model by EQ Homes**, ideally located in the vibrant and family-friendly community of **Findlay Creek**. Thoughtfully designed with modern living in mind, this home offers a bright, open-concept layout filled with natural light, clean contemporary finishes, and a seamless flow that's perfect for both everyday comfort and entertaining. Being newly built, it provides the peace of mind of a fresh start-untouched, move-in ready, and crafted to today's standards. Close to parks, schools, shopping, and transit, this is an exceptional opportunity to own a stylish new home in one of Ottawa's most desirable communities. ** This is a linked property.** (id:43934)
6708 Yacht Boulevard
Cornwall, Ontario
Welcome to this elegant stone home in the sought-after Place St. Laurent Subdivision, offering a blend of comfort, functionality, and timeless appeal. The main floor features three bedrooms including a primary suite with a full 4-piece ensuite, along with an additional 3-piece bathroom. An open-concept design connects the bright living and dining areas to a beautifully appointed kitchen with granite countertops, abundant cabinetry, and direct access to the backyard. Convenient main-floor laundry, generous closet space, and an attached double garage add to the ease of everyday living. Downstairs, the finished lower level includes a theatre room, spacious recreation room, an additional bedroom, a 3-piece bathroom, utility room, and ample storage. Step outside from the dining area to enjoy a partially fenced yard with a hot tub and retractable awning perfect for relaxation or entertaining. Complete with natural gas heating and set in one of the areas most prestigious neighbourhoods, this home is a true standout. 24 hour irrevocable on all offers. (id:43934)
143 Robin Easey Avenue
Ottawa, Ontario
Experience luxury living in this beautiful single-family home located in the heart of Barrhaven. The main floor offers a formal living room, dining room, and a cozy family room-each featuring rich hardwood floors and 9 ft smooth ceilings. The open-concept kitchen is a showstopper with upgraded two-toned cabinetry, quartz countertops, a stunning waterfall island, and stainless steel appliances. The family room is anchored by an elegant fireplace with upgraded backsplash, and the hardwood staircase leads you to the second level. Upstairs, you'll find rich hardwood hallway with four spacious bedrooms and two upgraded full bathrooms, each equipped with sleek stand-up glass showers. The fully finished basement provides a generous recreation room-perfect for entertainment or family time. Outside, private, fully fenced backyard features a large custom deck ideal for gatherings or relaxation. This home is perfectly situated close to schools, shopping, parks, and a recreation center, offering convenience and comfort in one of Barrhaven's most desirable communities. (id:43934)
101 - 135 Barrette Street
Ottawa, Ontario
SELLER WILL BE GIVING A $10,000 CASHBACK AT CLOSING. POWER OF SALE. Exceptional urban living in Ottawa's historic St. Charles Market. This stunning two-level apartment townhome at 135 Barrette Street offers a refined blend of luxury, design, and convenience. Featuring 7" Belgian white oak farmhouse hardwood floors on both levels, upgraded lighting, electrical, and interior doors, this home is filled with thoughtful modern upgrades. The main level boasts dramatic floor-to-ceiling windows that flood the space with natural light and open to a private outdoor terrace, ideal for morning coffee or unwinding. The inviting living area showcases a sleek electric fireplace with a custom media wall. The gourmet kitchen impresses with Caesarstone rugged concrete countertops, Irpinia millwork cabinetry, upgraded hardware, and premium Fisher & Paykel appliances including a 36" dual-fuel range, built-in coffee maker, 36" fridge with bottom freezer, wine fridge, and matching hood fan, complemented by an oversized island with breakfast nook. Upstairs, the spacious primary suite features a luxurious ensuite with freestanding soaker tub, glass shower with bench, and designer finishes throughout. The building offers exceptional amenities including a beautifully appointed amenities room ideal for entertaining family and friends, a fully equipped gym, games room with pool table, yoga room, kitchen facilities, locker rooms, and a relaxing sauna. Includes one owned underground parking space in an innovative robotic automated puzzle parking system and a storage locker. Steps to Beechwood Village, restaurants, and Rideau River pathways. Sold as-is, where-is. (id:43934)
23 Pacing Walk
Ottawa, Ontario
Welcome to 23 Pacing Walk! This fabulous bungalow located in the sought after community of Richmond is sure to please! Cheery and bright, this home welcomes you with a stunning exterior complete with an expansive front porch. The entry welcomes you with wide plank white oak hardwood, which expands throughout the main floor. The dining space is spacious and bright, and greets you as you walk in the door, perfect for hosting any family holiday! The piece de resistance is the gourmet kitchen, complete with dual waterfall countertops, gas range, custom hood fan, and coffee bar. A few steps further you'll find the perfect living room complete with a gas fireplace, remote control blinds, and custom drapes. At the back of the home you'll find the perfect primary bedroom, with an expansive walk-in-closet, hardwood throughout and a show-stopper of a five-piece ensuite. The hotel inspired ensuite features a five-foot walk in shower, and soaker, tub, and is the epitome of everyday luxury with a heated bidet! Continue to be impressed by the finished basement, complete with two additional bedrooms, each with a walk-in closet and a full bathroom. The rec room is luxurious, with built-in book shelves, hardwood floors and features two windows giving plenty of nature light. The backyard is cozy and cared for, with a beautiful garden, fenced yard, interlock and a gas line, perfect for your barbecuing needs. 24 hour irrevocable on all offers. (id:43934)
719 Samantha Eastop Avenue
Ottawa, Ontario
OPEN HOUSE SUNDAY FEB 8 2-4PM. WELCOME TO 719 SAMANTHA EASTOP AVENUE! An exceptional offering in Stittsville coveted POTTERS KEY community, and steps from Eaglehead Cres Park and Trail. This impeccably upgraded, MINTO-BUILT RESIDENCE presents a rare opportunity to own a home where contemporary design and elevated finishes converge seamlessly. With OVER $70,000 IN THOUGHTFULLY CURATED UPGRADES, every detail has been selected to deliver refined comfort and timeless style. The sun-drenched main level showcases WIDE-PLANK HARDWOOD FLOORING, expansive windows, and a beautifully balanced open-concept layout ideal for both elegant entertaining and everyday living. A formal dining area sets the stage for memorable gatherings, while the inviting living space flows effortlessly into the home's statement kitchen. Designed to impress, the kitchen features stainless steel appliances, a walk in pantry, and an oversized QUARTZ WATERFALL ISLAND, offering exceptional function and striking visual appeal. The upper level continues the home's elevated aesthetic with HARDWOOD FLOORING THROUGHOUT, four generously proportioned bedrooms, discreet second-floor laundry, and a serene primary retreat. The spa-inspired ensuite is exquisitely finished with quartz countertops, a freestanding tub, and a frameless glass shower delivering a truly hotel-caliber experience at home. NO CARPET THROUGHOUT. Outdoors, the FULLY FENCED BACKYARD provides a private and versatile setting for relaxation or entertaining. Perfectly positioned in a refined, family-oriented enclave, this residence is just moments from parks, top-rated schools, scenic trails, highway access, Tanger Outlets, and the Scotiabank centre offering the ideal balance of tranquility and convenience. (id:43934)
299 Mcguire Road
Montague, Ontario
Discover this meticulously maintained 4-bedroom, 2-bathroom home nestled on 28 private acres at an amazing price!!. Set back nicely from the road this exceptional property offers the perfect blend of country living & modern convenience, ideal for those seeking space & privacy & endless possibilities. The spacious interior of this wonderful home welcomes you with a cozy living room featuring a wood fireplace as well as a formal dining room. The well-appointed family room addition is a standout feature. You will love the European multi-function windows & the gas fireplace which adds warmth & ambiance, creating the perfect gathering space for your family & friends. The main floor includes convenient laundry facilities & a 2pc bathroom. The 4 generous bedrooms & 4pc bath on the 2nd level provide for comfortable accommodations. Step outside to the fabulous screened-in wrap-around porch, perfect for enjoying morning coffee & taking in the serene surroundings. A highlight of the outdoor space is the 18 x 36 in-ground pool with 8-ft deep end, completely fenced for safety. This property features a 3-car detached garage & an older pole barn, provides for ample storage for your vehicles, toys and workshop space. With 28 acres of land, this property presents incredible potential as a hobby farm. The expansive grounds offer plenty of room for your gardens & recreational activities. The substantial acreage also presents severance potential for those considering future development opportunities. Located in a desirable area, you'll enjoy peaceful country living while maintaining reasonable access to community amenities & services. The nearby towns of Smiths Falls & Carleton Place just a short drive away provide for shopping & dining. This remarkable property combines quality construction, a thoughtful design along with acreage, making it a truly impressive property. Whether you're seeking a family retreat or a hobby farm, this home delivers on all fronts. (id:43934)
30 Oxalis Crescent
Ottawa, Ontario
This beautifully designed single-family home offers over 2,700 sq. ft. of well-planned living space, featuring a two-car garage, four bedrooms, and four bathrooms. Situated on a deep 108-foot lot with 9-foot ceilings on both the main and second levels, the seller paid a premium for these upgrades, enhancing the home's sense of openness, light, and overall appeal. The open-concept main level showcases oversized windows that flood the home with natural light, a dedicated office or den ideal for remote work, and a modern gas fireplace that adds warmth and character to the living area. The kitchen is thoughtfully appointed with upgraded cabinetry and stainless steel appliances, making it both functional and inviting for everyday living and entertaining. Upstairs, the expansive primary suite serves as a private retreat, complete with a luxurious 5-piece ensuite and a generous walk-in closet. A second bedroom also offers its own ensuite, providing added comfort and privacy for guests or family members. Two additional generously sized bedrooms, each with walk-in closets, are complemented by a well-appointed full bathroom. With elegant finishes, practical living spaces, and a thoughtful layout throughout, this home is ideally located just minutes from shopping centres, top-rated schools, and parks-offering exceptional quality, comfort, and convenience for the modern family. (id:43934)
634 David Manchester Road
Ottawa, Ontario
Custom 2,541 Sq Ft All-Brick Bungalow above grade, on a nearly 2 acres property perfect for Contractors & Entertainers alike! Welcome to this spacious and solidly built home, positioned for endless sun offering great potential to create your dream home. Set on a private, tree-lined lot just under 2 acres, this property features extensive driveways throughout ideal for contractors, hobbyists, or anyone needing space for equipment, trailers, or toys. Inside, you'll find 3 generously sized bedrooms, each with walk-in closets, and a layout designed for comfortable family living and entertaining. A charming solarium sitting area greets you at the entrance, leading into a large formal living and dining room. The heart of the home is the solid oak kitchen with abundant cabinetry, an eat-in area, and an open connection to the cozy family room with a stone fireplace and direct access to the backyard. Perfect for those working from home, the side entrance leads directly into a private office space ideal for client visits with a full bathroom and nearby laundry for added convenience. The primary room features a 3pc ensuite, large closest and 2 entries from the solarium with double doors and another entry from the hallway that brings you to two spacious bedrooms and a 3pc full bathroom with soaker tub. The nearly 1,800 sq ft finished basement was once the talk of the neighbourhood and still holds incredible potential. Designed for entertaining, it features a spacious bar, pool table area, stage, and gas fireplace plus a workshop, utility room, and cold storage. This incredible layout must be seen to be fully appreciated. The driveway leading to the home is fully interlocked that leads you to the front door and wraps around the back of the home with a large patio for entertaining outside. Enjoy peaceful country-style living while staying just minutes from Carp, Stittsville, the highway, and all major amenities. (id:43934)
395 Mcleod Street
Ottawa, Ontario
395 McLeod Street represents a compelling investment opportunity in the heart of Centretown, one of Ottawa's most established and consistently in demand urban neighbourhoods. As of July 2025, the property generated $59,582.64 in gross rental income, with total operating expenses of $19,510.59, resulting in a strong net income of $40,072.05. These figures reflect stable performance, efficient cost management, and dependable cash flow, making the property well suited for investors seeking both income reliability and long term value preservation.Centrally located, the property benefits from exceptional walkability and proximity to downtown Ottawa, Parliament Hill, major employment hubs, and key transit routes. The surrounding area is anchored by the vibrant commercial corridors of Bank Street and Elgin Street, offering a wide range of restaurants, retail, and daily amenities. This location continues to attract a diverse and stable tenant base, including government employees, professionals, and students, supporting consistent rental demand and favourable long term growth potential. With its strong financials and prime urban setting, 395 McLeod Street is a solid addition to a well balanced real estate investment portfolio. (id:43934)
7151 Gallagher Road
Ottawa, Ontario
Beautiful 2010 custom side-split set on a private 4.3-acre treed lot, offering a bright, well-designed home with the added benefit of an insulated and heated 35' x 50' heated and insulated shop with automatic garage door opener that significantly enhances the overall value and versatility of the property. The home has been thoughtfully configured into two self-contained units, currently rented at $2,100 and $2,500 per month. The layout offers excellent flexibility-ideal for those looking to live in the home while continuing to rent a portion, or for buyers seeking strong interim income-with the space easily adapted back to its purpose-built single-family use. The upper unit features open-concept living filled with natural light, large windows, custom wood kitchen cabinetry, an oversized island with breakfast bar, pantry storage, hardwood and ceramic flooring, three bedrooms, a spacious full bath with dual sinks, and in-unit laundry. The lower-level walkout unit offers full above-grade windows with walkout basement, a private entrance, living room, kitchen, laundry, two bedrooms plus den, full bath, tile flooring, and radiant in-floor heating. All appliances included. The heated shop is ideal for trades, storage, or hobby use and represents outstanding supplemental value alongside the home, with potential for additional income. The shop is heated by a wood burning boiler system and is surrounded by acreage with nearby trail access, the property offers privacy, space, and long-term versatility. A rare opportunity combining a newer home, acreage, income potential, and an exceptional shop at an attractive price point. *24 hour irrevocable per 244 (id:43934)
346 Foresters Falls Road
Whitewater Region, Ontario
Built in 2024, this beautiful and bright 3-bedroom, 2-bathroom home offers modern craftsmanship and thoughtful design at every turn. Set on a generous 2.75-acre lot, this property is approached by a long, winding driveway that passes a 10-foot-deep pond stocked with bass - a peaceful introduction to this one-of-a-kind home. Step inside to discover a stunning open-concept living, dining, and kitchen area filled with natural light from oversized windows that frame the surrounding views. The chef's kitchen features stainless steel appliances, quartz countertops, and a double-wide island perfect for entertaining or family gatherings. Anchoring the living area is a stunning stone electric fireplace, creating a warm and inviting focal point. The large primary bedroom offers a private retreat with an ensuite bath and walk-in closet. Every detail has been meticulously chosen - from solid core doors and wide hallways to soundproofing in the mechanical room and ICF foundation running up to the trusses, ensuring remarkable energy efficiency and comfort. Convenience meets function with a spacious mud/laundry room off the oversized three-car garage, featuring an extra-long middle bay ideal for larger vehicles or a workshop setup. The HRV system promotes fresh, clean air throughout, while the deep window sills, a signature of the ICF design, add architectural character to every room. Blending premium finishes, abundant natural light, and peaceful rural surroundings, this home truly defines luxurious country living-just waiting for you to call it home. 24 Hour Irrevocable on all offers. (id:43934)
421 Greenwood Avenue
Ottawa, Ontario
Welcome to 421 Greenwood Avenue in Westboro! This charming three-bedroom, one-and-a-half-bathroom link home sits on a beautiful corner lot, featuring a cozy finished basement that offers extra living space. Ideal for a small family looking to enjoy all that Westboro has to offer or for an investor seeking a prime corner lot for their next project. Enjoy proximity to top-notch schools like Broadview Public School, Nepean High School, and Notre Dame High School, all within walking distance. You'll also love being near the Dovercourt Community Centre, the new Altea Gym, and a vibrant selection of bars and restaurants. Plus, with easy access to public transit, commuting anywhere in the city is a breeze. Don't miss out on this gem in one of Westboro's most sought-after neighborhoods! (id:43934)
830 High Street
Ottawa, Ontario
ATTENTION DEVELOPERS!! R4N - Residential Fourth Density Zone - Rare opportunity in Britannia Heights on a 66' x 121.47 LOT Area: 7,965.29 ft (0.183 ac) allowing a wide range of residential building forms including multi unit dwelling, low rise. The immediate neighborhood is a mix of single family residential, townhome, low rise and high rise apartment developments. Close to everything! Public transit, walking distance to amenities, shops and restaurants. Buyers must due their own due diligence in regards to development options. If you're not ready to develop immediately there is a 2 storey (4 bedroom, 1 bath) home on the property with new propane furnace & new 200amp service, rent it out until ready to develop! Endless possibilities....Phase I environmental completed. Close to amenities, shopping and easy access of the 417. (id:43934)
92 Big Dipper Street
Ottawa, Ontario
Welcome to 92 Big Dipper, where comfort and convenience meet in Riverside South's vibrant community. With top-rated schools, parks, trails, shopping, and the new Limebank LRT station nearby, this is the perfect place to call home. This stunning model offers over 3,000 sq. ft. (as per builder plan) of upgraded living space designed for modern family living. The main floor features elegant oak hardwood flooring and an open-concept layout with a stylish kitchen boasting quartz countertops and quality cabinetry, flowing into a bright dining area and a cozy living room with a gas fireplace. Upstairs offers upgraded carpeting, four spacious bedrooms, 2 full bathrooms, and a convenient laundry room. The primary suite includes a spa-inspired 5-piece ensuite with honeycomb tiles, a soaker tub, and a walk-in closet, while the second bedroom also features its own walk-in. The finished lower level provides a large recreation room with a 3-piece washroom rough-in and plenty of storage. Enjoy a fully fenced backyard perfect for family fun and entertaining. (id:43934)
2380 Virginia Drive
Ottawa, Ontario
Inspired by Barry Hobin and built by award-winning Uniform Developments, this rarely available executive end-unit townhouse offers sophisticated, low-maintenance living in a quiet, convenient enclave.Step inside to find soaring 9-ft ceilings and an abundance of natural light that fills the open-concept main floor. The chef-inspired kitchen features granite countertops, a large island with seating and stainless steel appliances, all perfectly designed for both everyday living and entertaining. The kitchen overlooks the elegant dining and living spaces, accented by rich hardwood flooring and stylish finishes.A long driveway and a spacious double garage with inside entry provide exceptional functionality and everyday convenience.Upstairs, a bright loft separates two private bedroom suites. The large primary retreat features double walk-in closets and a luxurious five-piece ensuite. The second bedroom is generously sized and served by a full bathroom, an ideal layout for privacy and comfort. A convenient second-floor laundry completes the upper level.The fully finished lower level offers versatile space for a family room, media area, or guest suite, complete with a full bathroom and a Murphy bed, making it perfect for hosting guests or extended stays. Outside, enjoy a private setting with a fenced yard.Association fee covers snow removal, lawn care, and common area maintenance for truly carefree living.Located just minutes from parks, schools, shopping, hospitals, and downtown, this is a home that perfectly balances elegance, comfort, and convenience.Move in and enjoy The Manors lifestyle! (id:43934)
263 Kuno Road
Carlow/mayo, Ontario
Welcome to this breathtaking custom-designed barndominium, perfectly set on over 23 acres of pristine countryside in the heart of Hastings-Carlow Mayo Township. Newly built in 2024, this remarkable home offers unobstructed panoramic views and a rare blend of modern comfort with timeless rural charm. Inside, soaring 20+ foot ceilings create an open, light-filled atmosphere, complemented by a thoughtful mix of new and reclaimed materials that add warmth and character throughout. The home features 3 spacious bedrooms, 2.5 beautifully finished bathrooms, energy-efficient ICF construction, and a durable slab-on-grade foundation-designed for both style and long-term efficiency. A detached garage provides generous space for vehicles and recreational toys, and the barns provide additional storage options. Outdoors, a picturesque creek winds through the property, attracting abundant wildlife and offering a peaceful, ever-changing natural backdrop. Located in the welcoming community of Hastings-Carlow Mayo Township, this property offers more than just a home - it offers a lifestyle. Known for its strong sense of community, outdoor adventures, and proximity to trails, lakes, and local events, the area is ideal for those seeking connection, recreation, and a slower pace of life without sacrificing modern conveniences. If you're searching for privacy, tranquility, and a true connection to nature within a vibrant rural community, this exceptional property is one you won't want to miss. (id:43934)
2864 County Road 30 Road
North Glengarry, Ontario
Introducing charming 2864 County Rd 30! Some homes whisper: This one tells stories! This timeless country home has weathered decades of muddy boots and quiet moments that never needed an audience. Set on approximately 62 acres, the land offers a beautiful mix of open spaces and privacy - about 12 acres in hay across two fields, with the remainder in mature trees and bush. The Delisle River runs along the south side of the property, adding a peaceful and natural backdrop. This charming rural property features a classic barn with hydro and water, two large stalls and a hayloft. A machine shed, built 12 years ago, provides additional storage and workspace. The chicken coop, an extension of the original garden shed, was expanded approximately 10 years ago, and a newly fenced in area off the back deck ('24) offers a safe space for pets. Step inside and enjoy the warm & welcoming atmosphere. The spacious front entrance is highlighted by a propane fireplace leading into the cozy LR warmed by a pellet stove, seamlessly connected to the DR/Breakfast Bar, walkout to a side patio, a convenient 2-pc bathrm, and a functional mudroom at the back of the kitchen with back patio access. The kitchen was fully renovated in '23, featuring custom cabinetry, quartz countertops, new flooring, & updated appliances. Upstairs, you'll find 3 bedrooms, offering peaceful retreats & soothing nature views, a spa-like 4-pc bathrm, a separate shower, soaker tub, & an oversized linnen closet. Outdoor living spaces invite you to slow down, whether on the rear deck or the deck off the DR (added 4 years ago). Morning coffee truly tastes better out here! The full unfinished basement provides a functional space and a utility room. This is a home for those who appreciate a little history in their walls, a little dirt on their boots, and the freedom that comes with wide open spaces. Please allow 24 business hrs irrevocable with all offers. (id:43934)
17 Fanning Street
Carleton Place, Ontario
Popular Devonshire Model, Built 2021 in Cardel's sought-after community w/5 Beds, 4 Baths on an Upgraded Wide Lot (47 x 105). This property combines the calming allure of nature w/Trails & Parks just steps away w/all amenities only minutes from your door & easy HWY Access. The Professionally Fin Basement & Landscaped Backyard Oasis are the final touches that elevate this property into a fully completed, move-in-ready home for your immediate enjoyment. The home boasts a main flr that impresses immediately w/a dramatic Great Rm, which features Stunning Two-Storey Ceilings, Floor-to-Ceiling Windows w/Remote-Controlled Blinds & Gas Fp as its centerpiece, all overlooking the exquisite backyard. Private Main Flr Den creates the perfect work-from-home sanctuary, while the tucked-away Mudroom & Powder Rm keep daily clutter out of your grand living spaces. Modern White Kitchen is a chef's delight, complete w/White Quartz Counters, Lg Island w/Breakt Bar, modern grey backsplash, SS Appliances including an induction cooktop & Spacious Walk-In Pantry, all adjacent to the Dining Area. Step outside to your Fully Fenced, Professionally Landscaped Backyard Oasis. It's an entertainer's dream, featuring Interlock Patio w/Built-in Lighting, River Rock, Landscaped plants & trees, a custom BBQ Bar w/Granite top & Grass for play. 2nd flr is finished w/Berber carpets & hosts 4 Spacious Bdrms. The convenient 2nd Lvl Laundry Rm has a folding top & built-in cabinet. The Primary Bdrm is a True Retreat, offering a WIC & a Luxury 4PC Ensuite w/Large Glass Shower & Stand-Alone Soaker Tub. A full bath serves the 3 other generous bdrms. The home's lower level is Professionally Finished, featuring Luxury Vinyl Flrs throughout the bright Family Rm w/Pot Lights & Lg Windows, 5th Bdrm, modern 3PC Bath w/Black Accents & Large Glass Shower + a handy Office Nook. Enjoy peace of mind w/a Smart Home System including an Alexa Security System & Wyze Smart Locks. Owned HWT. 24HR Irrevocable on All Offers (id:43934)
00 County Road 36 Road
South Stormont, Ontario
Opportunity! To all Developers and Builders. The Land in and around the Village of Long Sault is quickly being consumed and used for new Home construction. This Vacant Residential Parcel of Land is currently Zoned RS1-H and has a Potential Possibility for a Subdivision Development. It is a Beautiful Treed Property Inside the Envelope of Long Sault! Approximately 14.74+/- Acres with 66.78+/- Feet of Frontage on County Rd 36. There is a drainage ditch along the North side of the property and the land is mostly naturally sloped towards this ditch. There is a Municipal Water Line running along the Southern End of the Property. Abutting parcel of land to the West is TWP property. Access is by appointment only. All Parties who are Interested for the purpose of Development should Verify with the Appropriate Governing Authorities that the property can be developed for their specific use and the process required to do so. Do not miss this opportunity. As per Form 244: All Offers Must have an Irrevocable time of 48 Hours Excluding Weekends and Statutory Holidays. (id:43934)
139 Sheil Drive
Drummond/north Elmsley, Ontario
Private country haven, just 5 mins from downtown Perth. On 2.5 picturesque acres, you have solid brick bungalow with a pleasing and distinctive architectural style. Meandering thru the property is Jebbs Creek, for kayaking to the Tay River. Built with integrity, the 2+1 bed, 3 full bath home offers upgraded features that add extra comfort and bright spaces for the family. The home's superior ICF construction, from foundation to attic, creates unmatched durability and warm energy efficiencies. High ceilings and flooring of upscale laminate plank, luxury vinyl plank and ceramic tile. Radiant in-floor heating thru-out, on both main and lower levels. Front foyer has double closet and attractive 4" wide oak trim. Living room large windows with deep sill due to the ICF walls. Impressive fireplace includes woodstove insert that has blower fan distributing heat thru ducts to main and lower level. Dining room open to living room & kitchen, with huge windows overlooking the tranquil outdoors. Wonderful wrap-around kitchen has rich cherry cabinets with easy-access doors on upper cupboards; new 2024-25 wall oven, stovetop and dishwasher. Fully functioning laundry room wrap-about cabinets, counters for folding, sink & window. Primary suite high-end laminate flooring and walk-in closet with wrap-about clothing rod; the 3-pc ensuite has granite vanity & deep soaker tub. Second bedroom with two big double closets. Three-piece bathroom granite vanity and large shower. Lower level family room vinyl plank flooring and large windows overlooking yard. Plus, rec room, or gym/office. Lower level third bedroom, 3 pc bathroom, storage room and workshop with workbench. Oversized attached double garage has loft for projects or studio and, inside entry to both main level and lower level. New 2022 architectural roof shingles. Hookup for generator. High speed and cell service. On private road with four other residents; approx 500' on private road to township road and then, quick drive to Perth. (id:43934)

