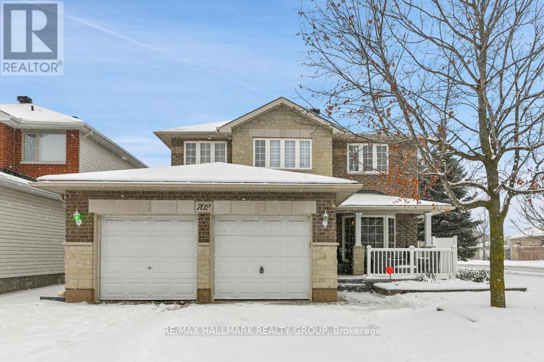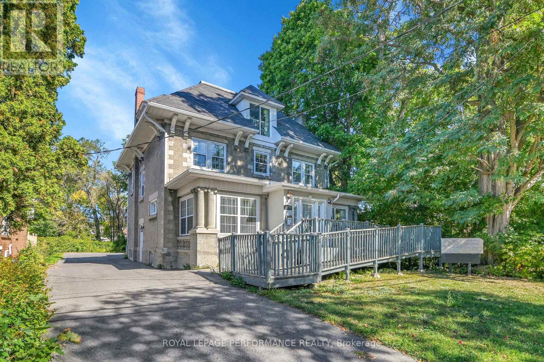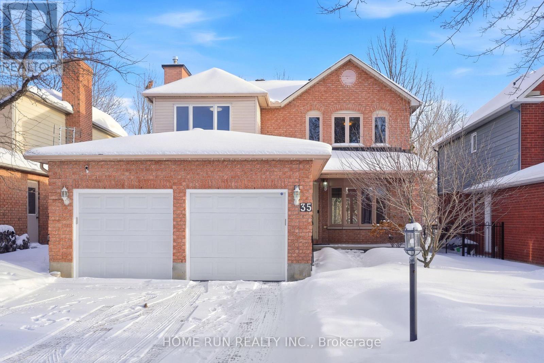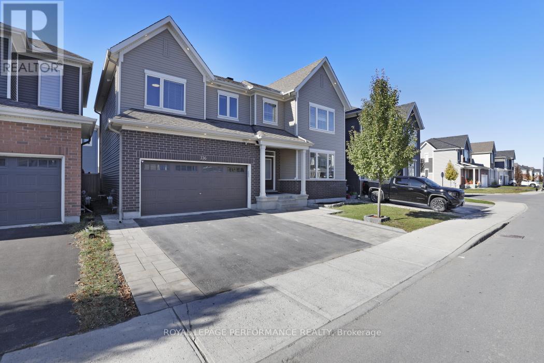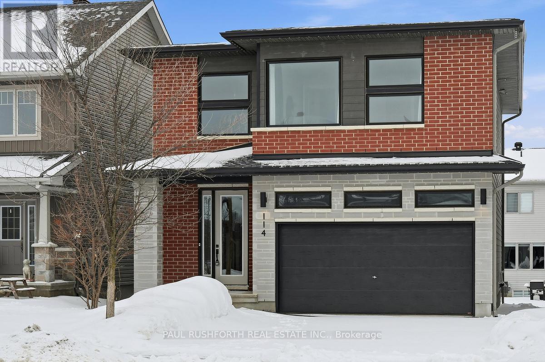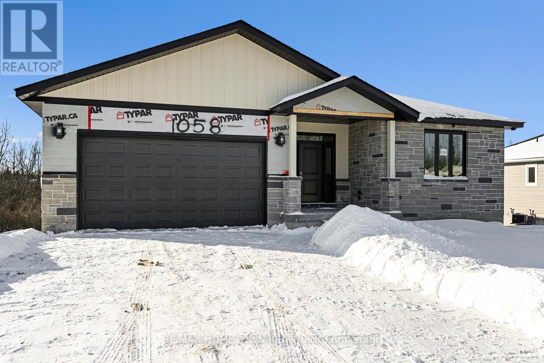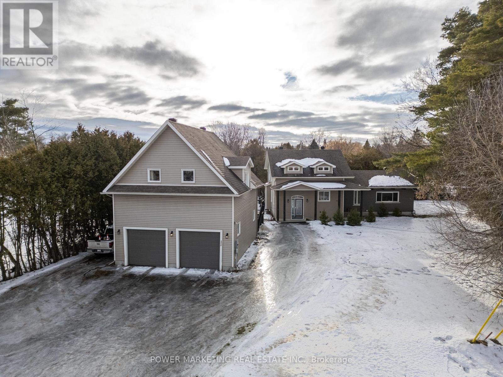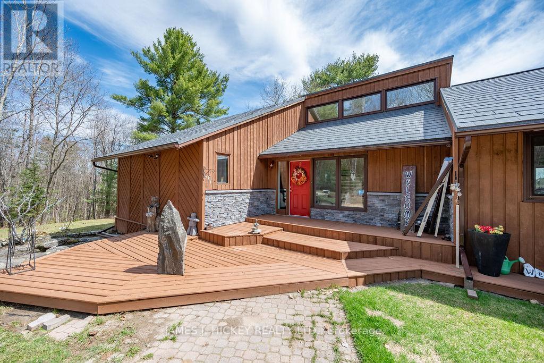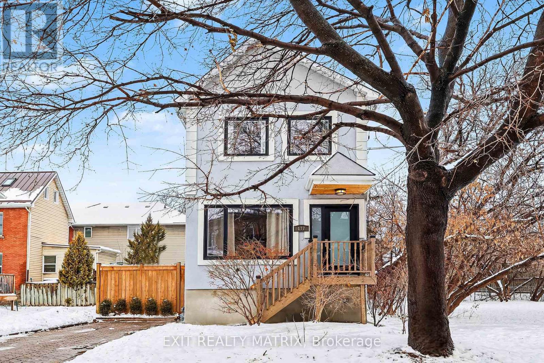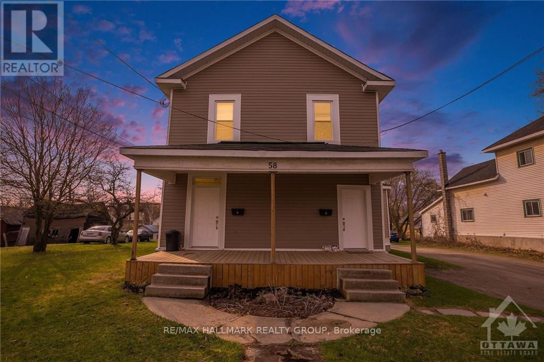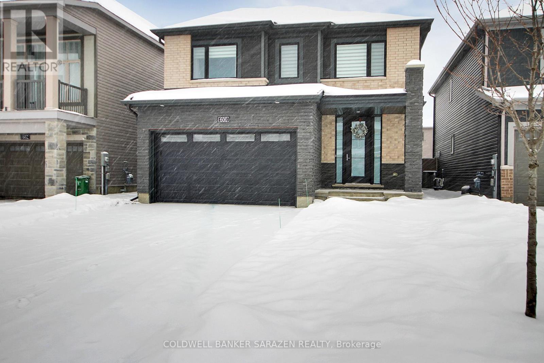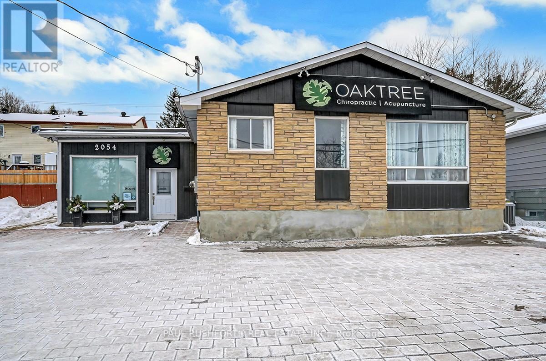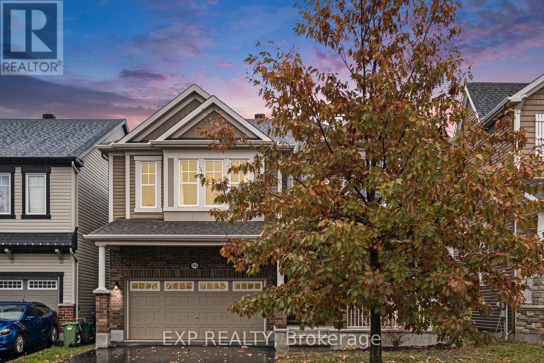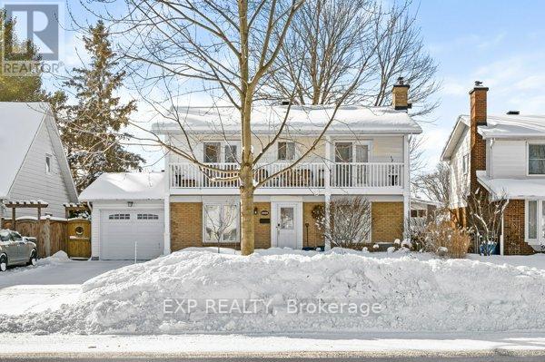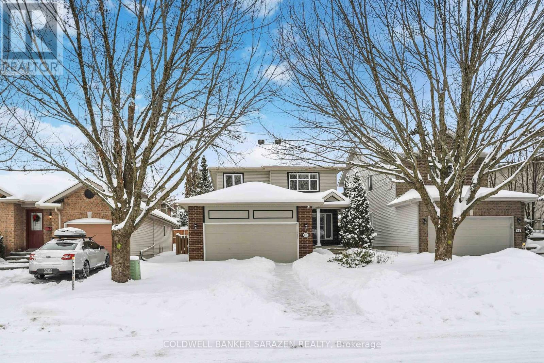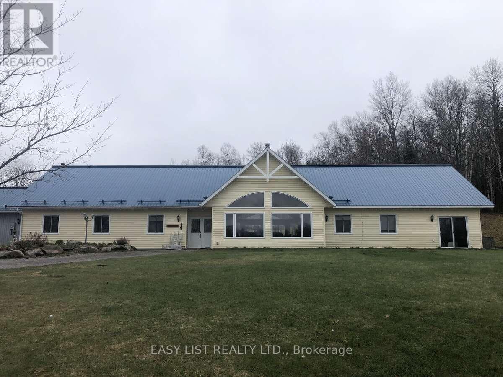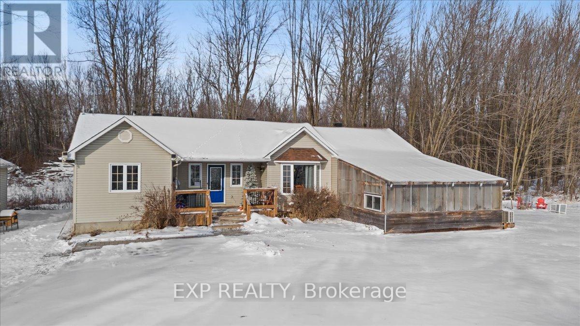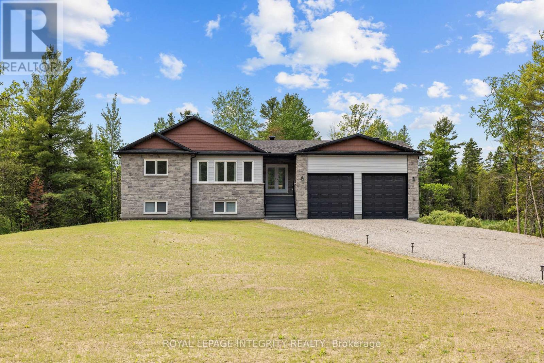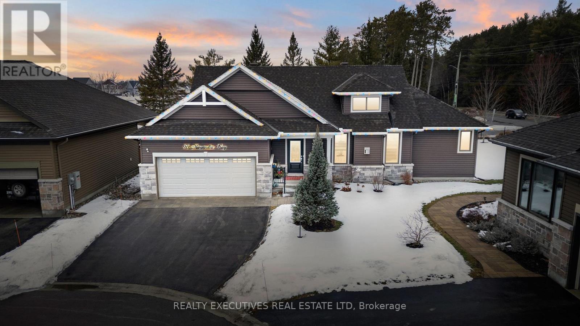We are here to answer any question about a listing and to facilitate viewing a property.
702 Mud Creek Crescent
Ottawa, Ontario
Customized, all-brick (yes that's right all brick no plastic here!) 4 + 1 bedroom, 4 bathroom home situated on a premium corner lot. Features 9' ceilings on the main floor, oversized principal rooms, and a spacious, functional layout ideal for family living. The kitchen, living room and breakfast nook come together to be the heart of the home. This great room features hardwood and tile, gas fireplace and kitchen with enough counter and cupboard space to fit even the largest Costco order! The dinning room (currently used as an additional sitting room) is large enough for the whole extended family. Curved corners on the main floor is a cool, custom feature. The upper level offers generous bedrooms. Large primary has a 5-piece en-suite and 2 large closets. The other bedrooms are a great size. Finished basement includes a large recreation room perfect for the kids to play or a movie room. A fifth bedroom and full bathroom ideal for teenagers or in-laws. Loads of storage down here as well. Have preserves? Wine? Beer? you will absolutely love the cold room sooo rare in a newer home. Big corner yard has interlock patio and walkways, PVC fencing and space to run and have the whole gang over for a BBQ. Want a pool? Yep you got the space. The large covered front porch is a unique and awesome feature. Watch the world go by and get to know the neighbours while sitting and enjoying the outdoors. Double car garage, amazing curb appeal and pride of ownership throughout. A must-see property. 24 hours irrevocable on all offers (id:43934)
117 First Street E
Cornwall, Ontario
Ideally situated in the heart of Cornwall's vibrant downtown core, this substantial and versatile property offers unmatched potential for investors, business owners, and owner-occupiers alike. The property permits a broad range of uses including professional offices, residential apartments, mixed-use development, and more. Formerly configured as four self-contained units, the building is thoughtfully designed with multiple kitchens and bathrooms, providing flexibility for various occupancy or leasing scenarios. Whether you intend to operate your own business, generate rental income, or establish a live-work arrangement, this property easily adapts to your needs. The property showcases a timeless character stone façade, complemented by tastefully renovated interiors that combine functionality with modern appeal. Ample on-site parking ensures convenience for clients, tenants, or residents. Situated in a highly desirable downtown location, the property is steps away from major amenities including shopping centres, restaurants, boutique shops, and the scenic waterfront. Whether you're seeking a peaceful lifestyle, business opportunity, or strategic investment, Cornwall offers the perfect balance of small-town charm and urban convenience. (id:43934)
35 Weslock Way
Ottawa, Ontario
GOLF COURSE/ GEEEN SPACE BACKYARD! Fabulous Renovated Double-Garage Single located in Kanata Lakes community. Set on an impressive 115-ft deep premium lot, offers unobstructed golf course views, backing onto green space with the ultimate privacy of no rear neighbours (Future Plan: Pond View / Water front / no rear neighbours). Inside, the home shines with extensive renovations throughout, including an updated chef's kitchen, spa-like bathrooms and hardwood flooring on both the main and upper levels. Step inside to a main level, beginning with a spacious foyer. To the right, a bright and airy formal living and dining area provides an elegant space for hosting guests. The updated chef's kitchen is a true showstopper, showcasing rich millwork, premium wood cabinetry, granite countertops, stainless steel appliances, and a generous breakfast area overlooking the private backyard and golf course. To the left, the inviting great room features large windows, pot lights, and a cozy fireplace. A functional mudroom with laundry provides direct access to the double garage. The second level offers a spacious primary suite complete with walk-in closets, a dedicated reading area, and a updated luxurious 5-piece ensuite featuring a glass shower, freestanding bathtub, and double vanity. Generously sized secondary bedroom and a newly renovated full bathroom complete this level. The fully finished basement adds valuable living space with flexible options for an additional bedroom, recreation area, or media lounge, along with storage space. Ideally located close to Ottawa's high-tech sector, Kanata Centrum, Costco, shopping, restaurants, transit, and scenic parks. Surrounded by top-ranked schools, including Stephen Leacock PS, W. Erskine Johnston PS, Earl of March SS, and All Saints HS. This extraordinary home offers unmatched quality, thoughtful renovations, breathtaking backyard views, and refined living in one of Ottawa's most desirable communities. (id:43934)
336 Lamarche Avenue
Ottawa, Ontario
Detached 4 bedrooms over 3400 sq.ft single family home on 50' lot located in the heart of Orleans (Community of Orleans Village), just 15 minutes to downtown! An Open concept layout create an expensive feel, main floor perfectly complimented by lots of natural light, 9ft ceilings, pot lights, office/den provides the space for work and gleaming hardwood flooring. Gourmet kitchen features stainless steel appliances, granite counter tops, backsplash, soft close drawers, ample cabinetry and breakfast bar. Second level boasts spacious master bedroom with walk-in closet and 4pc ensuite includes walk-in shower, and a soaker tub, offering a spa-like retreat.! Three further bedrooms, a main bath and conveniently located laundry room complete the upper level. More space awaits in the fully finished lower level that will act as perfect recreation room, at home workout space or playroom, as well as offering additional storage space. A busy family will appreciate the large mudroom & closet space adjacent to the double garage. Step outside to private, interlocked, fenced backyard; your own modern day oasis for relaxing or entertaining summer. Extended 3 cars parking driveway at front. Just a stone's throw from Caivan Park, local amenities incl. grocery stores, restaurants, gyms, movie theatre & more!, Schedule a private tour today and see for yourself the incredible value this upgraded home offers! Needs 4-5 hrs notice for showing, 24 hrs irrevocable on all offers and no showing after 7pm due to small kids. (id:43934)
1687 Sharon Street
North Dundas, Ontario
OPEN HOUSE LOCATED AT 1694 SHARON ST. Welcome to SILVER CREEK ESTATES! Zanutta Construction's newest model - THE CLARA, is a stunning 1628 sq. ft. bungalow, where modern comfort meets timeless design! This beautifully crafted 3-bedroom, 2.5-bath home offers a bright, airy, and spacious open-concept layout featuring upgraded aluminum hybrid windows perfect for family living and entertaining. The heart of the home features a chef-inspired kitchen complete with a large quartz island, corner pantry, upgraded upper cabinets (to the ceiling), black hardware, upgraded coloured cabinets and high-end finishes throughout. The adjoining living room features a cozy gas fireplace with upgraded shiplap finish and abundant pot lighting creating a warm, inviting atmosphere.The primary suite is a true retreat, featuring a walk-in closet and an upgraded 4 pc ensuite bath with quartz counters, upgraded double sinks, contemporary fixtures and a custom upgraded walk in shower. Two additional bedrooms and a well-appointed main bath provide space and comfort for family or guests.Convenience is key with a laundry/mudroom combination offering inside access to the garage, ideal for busy households. Thoughtful touches like luxury vinyl flooring throughout, a covered front porch, and stylish details elevate this home's appeal.Bright, open, and impeccably designed , this bungalow blends functionality and modern elegance in every detail. A must-see for anyone seeking comfort, style, and quality craftsmanship in one beautiful package. OVER $17K IN UPGRADES INCLUDED IN PURCHASE PRICE!! Only minutes from the 416, easy commute to Ottawa. 10 min from Kemptville and all it's amenities. Picture is artist rendering, finishes will vary. HST included in purchase price with rebate to builder. Other lots and models to choose from. OPEN HOUSE LOCATED AT 1694 SHARON ST. (id:43934)
114 Dun Skipper Drive
Ottawa, Ontario
FORMER MODEL HOME....A MASTERPIECE...LOADED WITH UPGRADES! This stunning Melbourne model by Phoenix homes with 2145 sq ft of well designed living space. 3 bedrooms + 2nd Floor Office, 2.5 bathroom in desirable FINDLAY CREEK is a SHOWSTOPPER and is sure to please. Built in 2019 and LIKE NEW. Loaded flair, customization & designer finishes thru-out the FAMILY FRIENDLY floor-plan. Boasting an OPEN CONCEPT LAYOUT, this beauty has it all: stylish exterior (full brick/stone front), wide plank strip flooring on main + 2nd hallway & office, hardwood oak staircase, LUXURIOUS CHEF'S KITCHEN (customized) w/ your 'DREAM LAYOUT', premium integrated appliances, (gas stove) and WALK IN PANTRY, elegant light fixtures, loads of pot lights, 9FT CEILINGS on MAIN + SECOND FLOORS, 3 sided gas fireplace, 8ft interior doors, 2CAR GARAGE. Oversized windows FILL THE HOME W/ NATURAL LIGHT. Lovely principal retreat: huge WIC, SPA INSPIRED ENSUITE w/ dual sinks, both a FREE-STANDING SOAKER TUB & GLASS SHOWER. Large family bathroom for bedrooms 2/3. The 'oh so nice' convenience of 2ND FLOOR LAUNDRY room. YES, This one has it all...IRRIGATION SYSTEM, GEMSTONE HOLIDAY LIGHTING, EAVESTROUGHING++....a rare OPPORTUNITY! (id:43934)
883 Craig Road
North Grenville, Ontario
Looking for a resort lifestyle in your very own private backyard oasis? Enjoy spectacular sunsets? Wanting a home in the country but only minutes to all the amenities in Kemptville? Look no further! This gorgeous, contemporary bungalow in Oxford Mills has been recently, extensively upgraded and is meticulously kept! Pride in ownership & move-in ready! The home sits on a gorgeous 5.5 acre lot that has a large cleared area (no need for a ride on mower as the property comes with a new Robotic GPS Lawn Mower) as well as forested land offering complete privacy. The backyard oasis includes a luxurious in ground salt water pool (new liner, new lights, new heater, new salt cell) w/ a large interlock patio and deck perfect for all your entertaining needs. Included is a beautiful barrel sauna and a new, fully enclosed gazebo with screened windows & a decadent swim spa/hot tub! NO views of any neighbors - just nature! The beautiful & functional floor plan offers an open concept Great Room that boasts luxury vinyl flooring, a large picture window & is open to the Gourmet Custom Kitchen with tons of cabinetry, granite counters, large island & honed marble backsplash. Open to the dining area with new french doors that lead to your new deck w/glass railings. ALL new flooring & lights fixtures throughout the home. NO carpets! Main floor primary bedroom w/a new 4 piece bath that will WOW you! The second & third bedrooms are generously sized and complete the main floor. Need a nanny suite, teenager retreat or in-law suite? Downstairs you will find a spacious family room w/cozy wood fireplace (WETT certified), a 4th bedroom, a new 4 piece bath, den, a gym, and two extra rooms to fill! UPGRADES IN THE LAST TWO YEARS: New roof, new facia, soffit & eavestrough, new heat pump system, new hot water tank. Professionally installed exterior Gemstone lights on exterior of home. Large gravel pad on property. A perfect retreat in the country yet close to Kemptville & Hwy #416 (id:43934)
1058 Shearer Drive
Brockville, Ontario
Introducing The Ridgeview - Elegant, efficient, and beautifully livable, The Ridgeview, brings a refined new take on a proven favourite. Crafted by a trusted local builder, this 1,640 sq. ft. bungalow showcases subtle design updates and elevated finishes throughout all on a premium walkout lot in the desirable Bridlewood community. From the moment you arrive, the home's inviting architecture and covered entry create an immediate sense of welcome. Inside, an airy open-concept layout connects the kitchen, dining, and great room spaces that is ideal for gatherings or quiet evenings alike. Generous windows flood the home with natural light, while a covered rear terrace provides the perfect setting to unwind and enjoy the outdoors in privacy and comfort. Three spacious bedrooms are smartly arranged for function and flow. The primary suite offers a calm retreat with a large walk-in closet and a spa-inspired ensuite. As always, attention to detail and thoughtful craftsmanship define this builders work from the 9-foot ceilings and quartz kitchen surfaces to the energy-efficient casement windows and comfort-insulated basement floor. An impressive full 9-foot walkout lower level adds tremendous versatility easily finished for extra living space, a home gym, or guest suite and enhances both the lifestyle value and future return on investment. High-efficiency gas heating, central air conditioning, on-demand hot water, and quality finishes throughout complete this exceptional new build. The Ridgeview's timeless design, reimagined for todays living. (id:43934)
3205 Starboard Street
Ottawa, Ontario
Welcome home! The Sugarplum's elegant staircase greets you as you walk in. There is a cozy den, perfect for a home office, and a dining room for family events. The primary bedroom features a walk-in closet and ensuite bath. Finished basement rec room allows for plenty of space for entertaining family and friends. Enjoy hardwood flooring on the main floor, and smooth ceilings on the main and second floors. Take advantage of Mahogany's existing features, like the abundance of green space, the interwoven pathways, the existing parks, and the Mahogany Pond. In Mahogany, you're also steps away from charming Manotick Village, where you're treated to quaint shops, delicious dining options, scenic views, and family-friendly streetscapes. Immediate occupancy. (id:43934)
6030 Bank Street
Ottawa, Ontario
Experience the perfect blend of residential comfort and commercial potential at 6030 Bank Street, offering sought-after VM3 zoning in a rapidly developing area right across from the new plaza. This unique property includes a separate 1-bedroom unit above a double-car detached garage, ideal for rental income, an in-law suite, or a home business setup. The main home features an inviting open-concept layout with hardwood floors throughout, high vaulted ceilings, and beautiful wood trim that adds warmth and character. Large windows flood the space with natural light, while the updated kitchen offers abundant cabinetry and granite countertops. The spacious main home includes 3 bedrooms and 2 full bathrooms (one on each level), providing comfort and convenience for families of all sizes. The fully finished basement extends your living space with a generous rec room and an additional full bath with a stand-up shower. Sitting on 0.3 acres, the backyard is private and expansive-perfect for entertaining or future enhancements. With its flexible zoning, income-generating potential, and prime location in a growing community, this property is a rare opportunity you don't want to miss. (id:43934)
34224 Highway 17 Highway
Deep River, Ontario
Mountain Views on 26 Acres- Your Private Retreat -This custom bungalow offers warmth, space, and spectacular scenery. The updated kitchen features counter seating for quick meals, while the sun-filled living room with gas fireplace frames breathtaking views of the Laurentian Mountains. With 3 spacious bedrooms, 1.5 baths, and a bright 3-season room, there is no shortage of comfort. Step outside to your private deck and take in the serenity of 26 acres with access to Burkes Road. The main floor includes a home office or den, plus a bonus upstairs sewing room or potential fourth bedroom. The basement with exterior access is ready for your finishing touch. All the works been done- new furnace, 2022, quality metal roof 2021, fridge, cooktop, oven, microwave, dishwasher all included. Attached garage, large storage shed, and just minutes to Burkes Beach, Deep River, and Petawawa., this is country living done right. 24 hour irrevocable required on all offers. (id:43934)
177 Hawthorne Avenue
Ottawa, Ontario
Tucked away in the beautiful neighbourhood of Old Ottawa East, this turnkey 3-bedroom, 2-bathroom detached home has been thoughtfully renovated and well cared for over the years. Just steps from the Rideau Canal, Rideau River, Main Street, Lansdowne, and the Glebe, it offers both convenience and community. Step inside to a bright, airy entrance that leads into the open living, dining, and kitchen area. The layout makes smart use of space, and the main level also includes a convenient powder room. Upstairs, natural light pours in through two large skylights and oversized windows, brightening the hallway and bedrooms. The primary features a walk-in closet and a stylish panel accent wall. Two additional bedrooms and a renovated 5-piece bathroom complete this level. Downstairs, a newly carpeted basement provides a versatile bonus space, great for movie nights, a playroom, or extra storage. Throughout the home, large windows and beautiful hardwood floors add tons of warmth and character. Outside, you'll find a generous fully fenced yard and a brand new 8x6 shed set on a concrete pad, ideal for storing gardening and lawn equipment. With easy highway access and a location close to shops, dining, trails, and parks, this home is perfect for anyone who wants to be near the city's best amenities while still enjoying Ottawa's green spaces and vibrant community life! (id:43934)
58 Harvey Street
Perth, Ontario
4-plex in the historic retirement town of Perth, all tenants pay their own hydro & heat (electric baseboard).This building will attract good tenants because of the upscale atmosphere, very high walk-score being 3 blocks to Stewart Park with a multitude of yearly festivals, 2 blocks to the Tay Canal which flows into the world heritage site Rideau Canal, 1.5 blocks to Gore St, the main business street of Perth, 8 blocks to the oldest golf course in Canada - the Links O Tay Golf Course. Perth has been voted the prettiest town in Ontario many times. Perth is halfway between Ottawa & Kingston. Large lot 73 ft x 135 ft with lots of parking space. All residential area. Rents: Unit A - $1,600 (2 bdrm on the upper level), Unit B - $1,600 (1 bdrm + den on the main level), Unit C - $1,300 (1 bdrm on the upper level), Unit D - $1,400 (1 bdrm on the main level). All Units have laundry with washer and dryer hook up. New shingled roof, cash cow! For more information, please contact Brad Closs 613-200-1000. See attachments for schedule B to accompany all offers. 48 hours irrevocable on all offers. 72 hours notice for all showings/inspections. (id:43934)
600 Ribbon Street
Ottawa, Ontario
Beautifully maintained, newer 4-bedroom family home features a thoughtful floor plan with abundant space for daily family life & formal entertaining. The main level offers a spacious layout with inviting backyard views; a sun-filled eat-in kitchen with stainless steel appliances, warm wood cabinetry, a large island, & quartz countertops; sliding-door access to the fully fenced & private backyard; and a living room & adjacent den/office/playspace/homework centre. The foyer includes a spacious coat closet and an inside entry from the garage, with a 2-pc bath & additional closet space. Upstairs, you'll find 4 large bedrooms, including the spacious principal with a lovely 5-pc ensuite & large walk-in closet; 3 additional bedrooms - 2 with spacious walk-in closets; a family bath & convenient laundry room. The unfinished basement features large windows, high ceilings, & ample storage - an unspoiled canvas for your vision - in-law suite, private office, teen hangout space, indoor ball hockey court...so many options! Quality, easy-to-maintain wood & tile flooring; fresh, neutral paint palette & tasteful fixtures/finishes throughout. Nestled proudly on a beautifully landscaped parcel with an east-facing backyard - excellent for gardening & entertaining. Well-manicured Manotick-area community with a family-friendly vibe, minutes from schools, parks, dining, community rec centres, & shops. Why wait? (id:43934)
2054 St. Joseph Boulevard
Ottawa, Ontario
OPPORTUNITY KNOCKS! Prime commercial building with AM3 zoning in superb high visibility location on St. Joseph Blvd. The building is in fantastic condition and the location cant be beat for exposure. Loads of upgrades in 2017, SPOTLESS and a pleasure to show. BUSINESS IS NOT FOR SALE, only the real estate (stand alone building and land). Currently set up and used as health/wellness retail space (Chiropractor/Acupuncture). Layout is optimal for a variety of uses or can be easily modified to suits one needs or accommodate shared use. IDEAL FOR OWNER USE OR INVESTMENT OPPORTUNITY to lease the space out as it could easily could accommodate 2 independent business operations, or potential redevelopmentEndless Opportunities!!. Parking directly in front in addition to 4 leased spots from a neighbouring business. See floor-plan attached for layout. 2300 sq ft of usable space. Main floor: reception, coat room, office, kitchenette. Upper: large open concept conference/presentation room, 2pc bathroom and 3 closed door offices. Lower: 4 private closed door offices/treatment rooms, 3pce bathroom, a large office/boardroom and storage/utility areas. STOP PAYING RENT or START COLLECTING RENT!! Serious enquiries only. Currently Owner Occupied, flexible closing date possible. Please do not visit the property without a pre-booked showing appointment. (id:43934)
186 Lamprey Street
Ottawa, Ontario
**OPEN HOUSE SUNDAY FEBRUARY 8th 2-4pm** Welcome To This TURN KEY, Exceptional Family Home Nestled On A Peaceful Street In The Sought-After Half Moon Bay Community! From The Covered Front Porch To The Bright, Open Interior, Every Detail Of This Property Has Been Thoughtfully Designed For Modern Living. The Welcoming Tiled Foyer Opens To A Versatile Front Room, Perfect For A Home Office Or Cozy Sitting Area. Large Windows With Decorative Shutters Fill The Home With Natural Light, Creating A Warm And Inviting Atmosphere Throughout. The Main Level Showcases A Spacious, Open-Concept Layout Ideal For Entertaining. The Living And Dining Areas Feature Elegant Coffered Ceilings And Seamlessly Flow Into The Kitchen. The Kitchen Offers An Oversized Island With Seating, Timeless White Cabinetry, Pot Lighting, Stainless Steel Appliances, And Ample Storage. A Convenient Door Off The Kitchen Provides Direct Access To The Backyard, Which Awaits Your Personal Finishing Touches! Upstairs, The Primary Bedroom Serves As A Peaceful Retreat With A Walk-In Closet And A Luxurious 5-Piece Ensuite. Three Additional Bedrooms Offer Generous Space For Family Or Guests, Along With A Well-Appointed Shared Bathroom. The Second-Level Laundry Adds Everyday Convenience, While The Reading Nook Provides A Quiet Corner To Relax With A Book Or A Morning Coffee. The Unfinished Lower Level Presents Endless Possibilities To Customize The Space To Your Needs, Whether You Envision A Recreation Room, Gym, Or Additional Living Area. Located Steps From Parks, Schools, Shopping, And The Minto Recreation Complex, This Home Combines Comfort, Function, And A Fantastic Location. Half Moon Bay Is Known For Its Family-Friendly Vibe, Green Spaces, And Easy Access To Transit, Making It One Of Barrhaven's Most Desirable Neighbourhoods. Nothing To Do But Move In And Start Enjoying The Lifestyle This Beautiful Home And Community Have To Offer! (id:43934)
2389 Ogilvie Road E
Ottawa, Ontario
Welcome to 2389 Ogilvie Road, a beautifully maintained home offering exceptional space and versatility. Featuring 5 bedrooms, 2.5 bathrooms, and a fully finished basement, this property is ideal for modern or multi-generational living.The main level includes a formal living and dining room, hardwood flooring throughout, crown moulding, pot lights, tiled flooring, and central A/C. The open-concept kitchen offers ceiling-height cabinetry, granite countertops, island with breakfast bar, under-mount sink, gas stove, and ample storage. The adjacent family room features a wood-burning fireplace.Upstairs, the primary suite includes a private ensuite and generous closet space. Radiant heated flooring enhances both upper bathrooms.The finished basement offers flexible recreation and entertainment space with rough-ins for a bar or second kitchen.Enjoy a fully landscaped backyard with perennial gardens, garden shed, and a walk-out deck with BBQ and hot tub for six. Electrical panel upgraded in 2018 with dedicated hot tub switch.Prime location near Colonel By SS (IB Program), LRT, St. Laurent Shopping Centre, amenities, and quick access to hwy (id:43934)
81 Kimberwick Crescent
Ottawa, Ontario
Much desired Quinterra location, one of the most sought-after family neighbourhoods in Ottawa. Nature lovers will enjoy being steps from the Rideau River and NCC trails-ideal for walking, fishing, kayaking, and canoeing. This well-maintained home features a deck with sun shelter, mature landscaping, cedar fence, and an inviting covered front porch. The upgraded kitchen offers granite countertops and stainless steel appliances, open to the eat-in area with patio doors leading to the backyard. Main floor family room showcases vaulted ceilings, a beautiful elliptical window, marble surround fireplace, and hardwood flooring. The upper level offers a spacious primary suite with a 5-piece ensuite including double sinks and a jetted tub. Partially finished basement is drywalled and ready for your personal touch.Note: The existing in-ground pool is included and sold as-is, where-is. (id:43934)
4751 Pearl Road
Champlain, Ontario
Updated bungalow on 109+ acres of treed, farm, orchard, and open field, lot! Send the kids out in the morning and they won't be back until you call them in for dinner! The stone bungalow has only been owned by one loving family since being built and the pride of ownership shines through. Tones of updates in 2023 such as freshly sanded and varnished hardwood floors, well tested, septic pumped, gutters cleaned, kitchen updated, painted a crisp white throughout, and a BRAND NEWAND OWNED HEAT PUMP FURNACE, AC AND HOT WATER TANK!! The living room features a cozy stone fireplace and a big beautiful window with transom. The open kitchen and dining area displays updated cupboards and handles, an authentic farmhouse stove, a bar (with stools included), and sliding door out to the backyard. The rest of the main level is home to 3bedrooms, a 4 piece bathroom with a giant jacuzzi tub, vinyl windows, and laundry (2020). The tall cedar basement is just waiting for your personal touch! (id:43934)
4751 Pearl Road
Champlain, Ontario
Updated bungalow on 109+ acres of treed, farm, orchard, and open field, lot! Send the kids out in the morning and they won't be back until you call them in for dinner! The stone bungalow has only been owned by one loving family since being built and the pride of ownership shines through. Tones of updates in2023 such as freshly sanded and varnished hardwood floors, well tested, septic pumped, gutters cleaned, kitchen updated, painted a crisp white throughout, and a BRAND NEW AND OWNED HEAT PUMP FURNACE, AC AND HOT WATER TANK!! The living room features a cozy stone fireplace and a big beautiful window with transom. The open kitchen and dining area displays updated cupboards and handles, an authentic farm house stove, a bar (with stools included), and sliding door out to the backyard. The rest of the main level is home to 3 bedrooms, a 4 piece bathroom with a giant jacuzzi tub, vinyl windows, and laundry (2020). The tall cedar basement is just waiting for your personal touch! (id:43934)
535 Perrier Road
Hastings Highlands, Ontario
For more info on this property, please click the Brochure button. Bungalow large modern family home offering a gorgeous, open-concept living and dining area, with multiple rooms, including office, playroom, music room, and a 2-room suite with running water. In-floor heating, via duel propane and wood heating. Outside, the property has plenty to offer for family fun and hobbies, including a 2-horse barn with electricity and water, regulation size crushed lime stone tennis court and regulation size grass volleyball court. Alternative energy includes 1 kW Bergey wind generator, 3 X 180v solar panels & 20kw generator. Combermere Ontario is nestled in a serene and picturesque setting, offering a perfect blend of privacy and natural beauty. Located in a quiet rural area, it provides sounds of nature, free from factory or traffic hums. Experience the beauty of nature with birds, deer, and other wildlife. With no light pollution, the view of the stars is breathtaking, perfect for stargazing. Tall trees and open spaces provide a sense of seclusion while still being part of a community. Combermere is a charming and close-knit community, known for its welcoming atmosphere and strong sense of belonging. The area is rich in natural beauty, with easy access to the Madawaska River and surrounding lakes, making it a haven for outdoor enthusiasts. Whether you enjoy hiking, fishing, kayaking, or simply taking in the stunning scenery, this location offers it all. A short drive to Barry's Bay for shopping, dining, and essential services. Close to Algonquin Park, offering even more opportunities for adventure. Nearby Our Lady Seat of Wisdom College, making it a great location for families connected to the school. Immediate neighbours to the Companions of the Cross training Centre and up the road from Madonna House. (id:43934)
723 Route 200 Road
Russell, Ontario
Nature meets convenience in this stunning 3+1 bedroom, 3-bath country bungalow on 2.25 private acres! Surrounded by majestic maples and forest trails, this home offers a peaceful retreat just minutes from Russell and under 30 minutes to downtown Ottawa. The bright, open main floor features a spacious living room with high-end wood stove, dining area, and kitchen-perfect for entertaining. The master suite boasts a walk-in closet, ensuite, and patio doors to a 3-tiered deck overlooking your serene backyard. Two additional bedrooms, a full bath, and main-floor laundry complete the level. The finished lower level adds a huge family room, extra bedroom, and full bath for versatile living. Enjoy the 30'x36' detached garage for vehicles, toys, or workshop space, plus a fully permitted attached organic greenhouse with a heat pump for year-round use. All equipment in the house were purchased in 2023 (Furnace/Hot Water Tank/Water Treatment System). Septic pumped in October 2025. Generator with GenerLink connected directly to panel, allowing for automatic switch over in case of outage. Property includes an outside organic garden, fruit trees, cherries, grapes, raspberries and red currants. Ideal for families, hobbyists, or anyone craving space, privacy, and a true connection to nature. Move in and start living the country lifestyle today! (id:43934)
292 James Andrew Way
Beckwith, Ontario
Nestled on a scenic 1.78-acre lot in the sought-after community of Goodwood Estates, this 2024-built Ontario Model by Jackson Homes delivers approximately 2,700 sq ft of meticulously crafted living space that blends peaceful country charm with city conveniences just minutes away. Step inside to discover a bright, open-concept main level with soaring vaulted ceilings, expansive windows, and seamless flow perfect for family living and entertaining. The modern two-tone kitchen is a showstopper, featuring granite countertops, a centre island, high-end stainless steel appliances, and ample cabinetry that combines style with functionality. The spacious great room opens onto a rear deck overlooking a lush backyard backing onto a wooded lot, creating a true private oasis for nature lovers. A standout feature is the fully finished walkout basement with 9-ft ceilings, offering a complete in-law suite with 2 bedrooms, a full bath, full kitchen, large rec room, and private entrance. Perfect for multigenerational living or Airbnb and income potential. Built with quality craftsmanship and loaded with thoughtful structural upgrades, this property offers exceptional value, versatility, and the perfect balance between rural tranquility and modern living. 200 AMP (id:43934)
90 Magnolia Way
North Grenville, Ontario
Discover refined living in this beautifully built Stafford model from the Legends Series, located on a quiet street in the highly sought-after eQuinelle community. A spacious foyer welcomes you into a bright, open layout ideal for both comfort and entertaining. The open-concept living and dining area features soaring cathedral ceilings, creating an airy atmosphere. The gourmet kitchen offers granite countertops and breakfast bar, pull-out drawers, a large French-door pantry, and patio doors leading to the outdoor space-perfect for everyday living and hosting guests. A desirable split-bedroom layout provides privacy, with the primary suite showcasing a walk-in closet and spa-inspired walk-in shower. The opposite wing includes a spacious second bedroom, full bath with tub/shower combination, convenient laundry access, and mudroom entry from the garage. Upgraded lighting, high-end finishes, abundant natural light, and classic white shutters enhance the home throughout. The fully finished lower level expands the living space with a large recreation room ideal for movie nights or a home gym, plus a third bedroom with ensuite-style shower-perfect for guests or multigenerational living. Additional features include central air, rough-in for central vacuum, security system, generator, oversized double garage with electric vehicle charger, and a premium oversized lot. The $225/month maintenance fee ($2,700 annually) covers lawn care, driveway and walkway snow removal, and window cleaning. Steps from the renowned eQuinelle Golf Course, residents enjoy discounted golf rates through the Residents Club, which also features fitness rooms, library, games and hobby spaces, billiards, lounge, Fireside Grill, banquet facilities, and an outdoor pool-offering an exceptional lifestyle of comfort and convenience. (id:43934)

