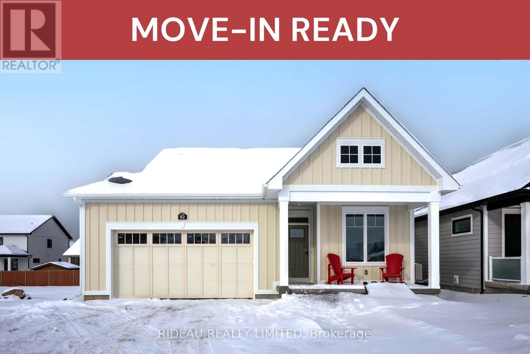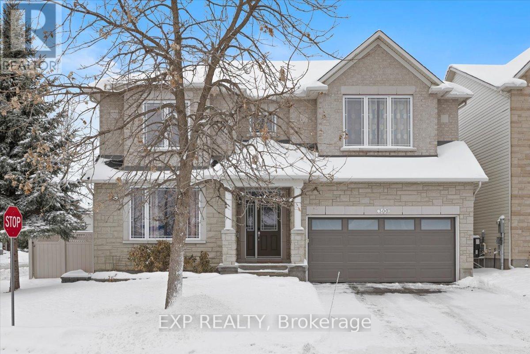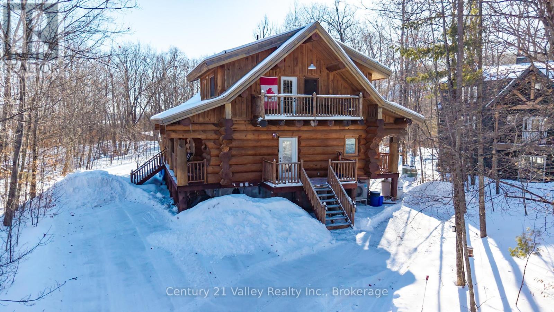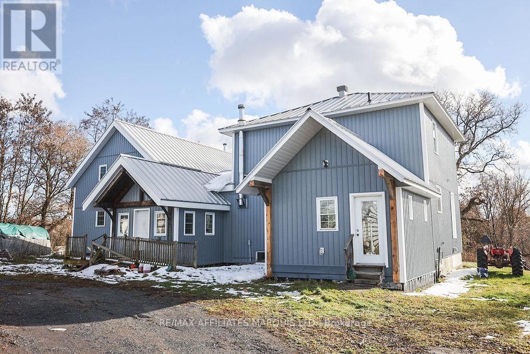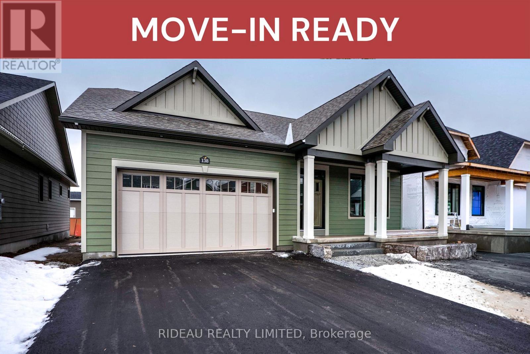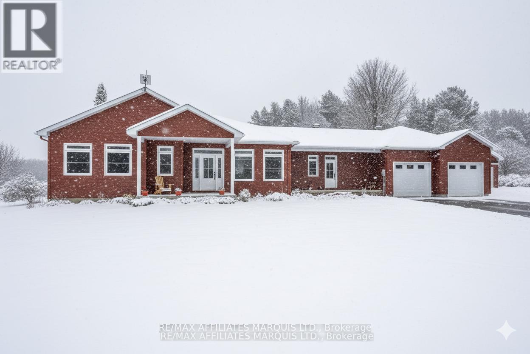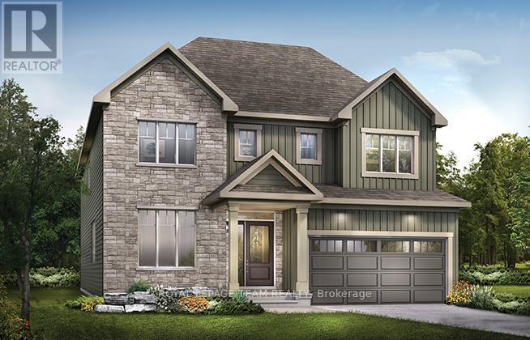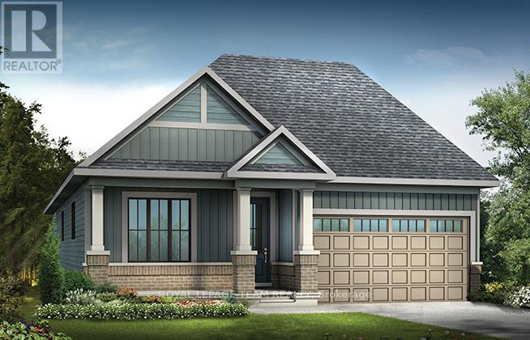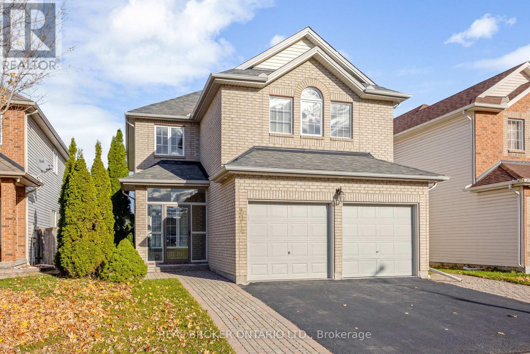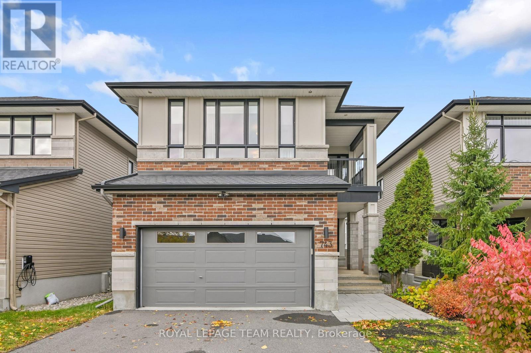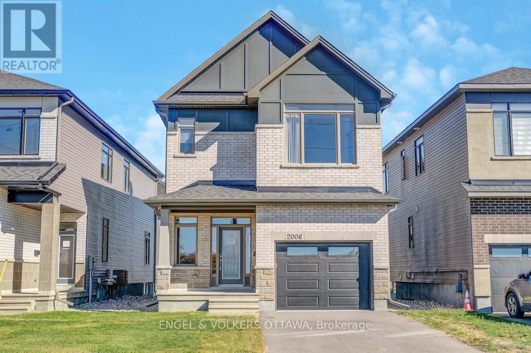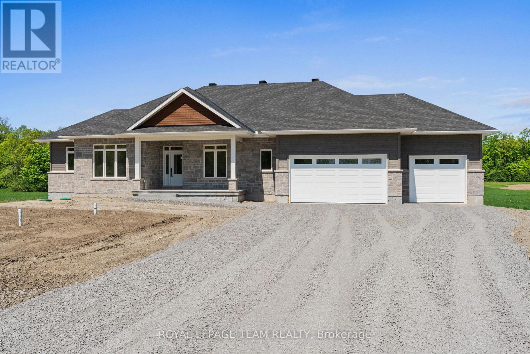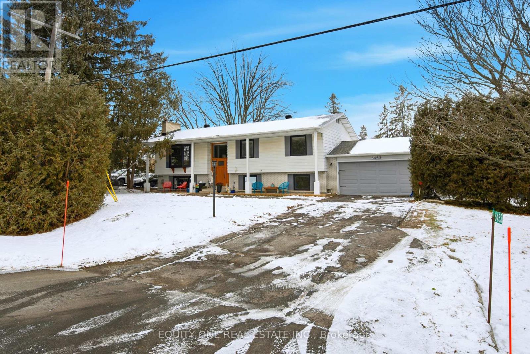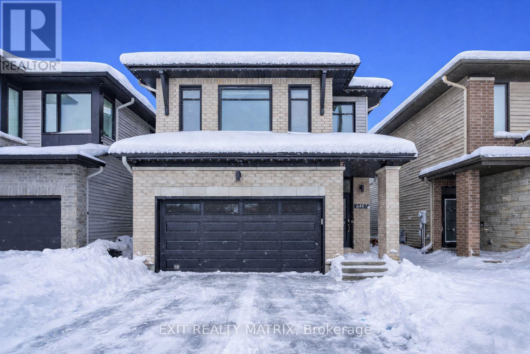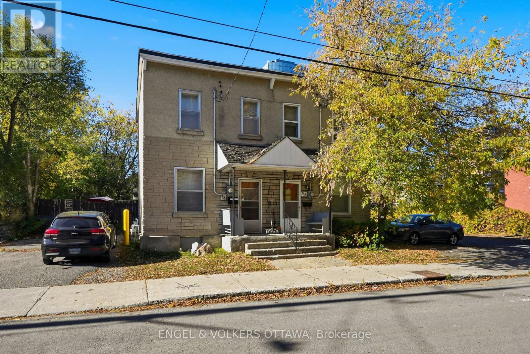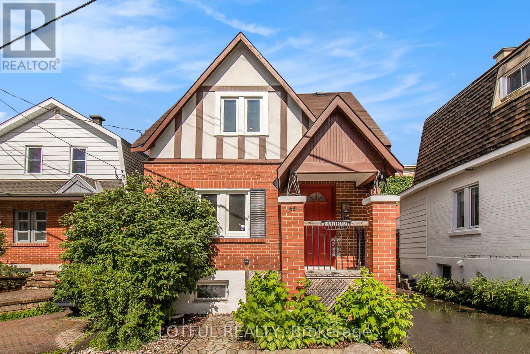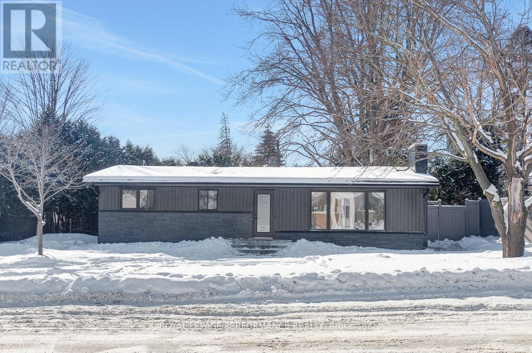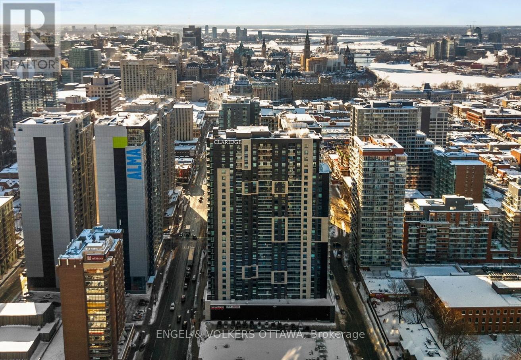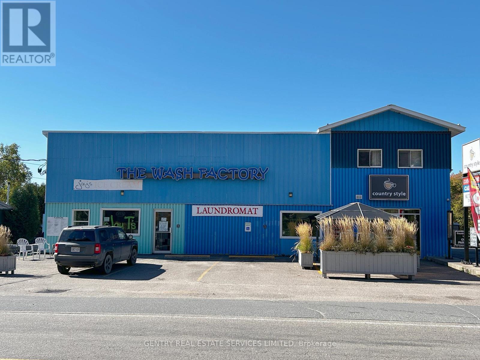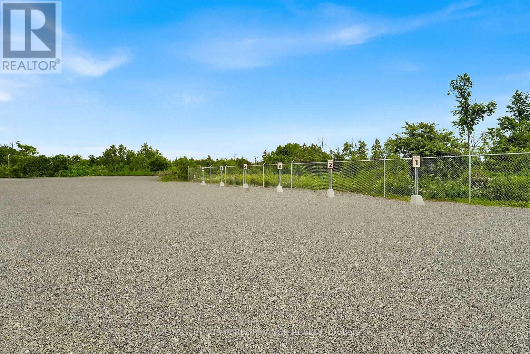We are here to answer any question about a listing and to facilitate viewing a property.
634 Bridgeport Avenue
Ottawa, Ontario
The Heartwood II main floor offers hardwood flooring, a large foyer, a welcoming den, and a separate dining room for comfortable conversation. The second floor features 4 bedrooms, including Primary bedroom with 2 walk-in closets and a luxurious 5-piece ensuite. One of the secondary bedrooms also has a walk in closet. Retreat to the finished basement rec room, ideal for recreational activities or a cozy movie night with loved ones. Take advantage of Mahogany's existing features, like the abundance of green space, the interwoven pathways, the existing parks, and the Mahogany Pond. In Mahogany, you're also steps away from charming Manotick Village, where you're treated to quaint shops, delicious dining options, scenic views, and family-friendly streetscapes. Don't miss out on making this dream home yours today. Flooring: Hardwood, Carpet & Tile. August 19th 2025 Occupancy **EXTRAS** Minto Heartwood II Model. Flooring: Hardwood, Carpet & Tile (id:43934)
82 Cabin House Road
Westport, Ontario
FARREN BUNGALOW - by award winning Land Ark Homes. Move in READY for WINTER 2025. Over $23,000 in FREE UPGRADES Net Zero Ready construction makes this the Tesla of building standards. Environmentally responsible, aesthetically beautiful & efficient to operate. This home offers a perfect flow indoors and out. Easy living defined with 2 beds and 2 baths with hardwood throughout the main floor. Primary bedroom offers a 4-piece ensuite as well as a walk-in closet. Fully finished basement offering a family room with 3rd bedroom and 3rd bathroom. Covered rear porch and a double car garage. Discover Westport lifestyle! (id:43934)
300 Grayburn Way
Ottawa, Ontario
Welcome to this stunning 4-bedroom, 4-bathroom home nestled on a premium corner lot, offering exceptional curb appeal with a beautiful interlocked driveway and elegant stone exterior. This move-in ready home combines space, style, and location for the perfect family living experience. Step inside to a bright and functional layout featuring hardwood flooring throughout the main and second floors. The upgraded kitchen is a chefs dream, showcasing brand-new granite countertops, a large center island, stainless steel appliances, and an expansive breakfast nook overlooking the backyard. The main level also includes a formal living and dining area, a cozy family room, a convenient main floor laundry room, and a stylish powder room. Upstairs, the spacious primary bedroom retreat features a luxurious 5-piece ensuite with new granite countertops and a large walk-in closet. The secondary bedrooms are generously sized and share an updated full bathroom, also featuring new granite countertops. The fully finished lower level offers a spacious recreation room, an additional full bathroom, and flexible space perfect for a home office, gym, or playroom. Enjoy the outdoors in the fenced-in backyard, complete with a professionally finished interlock patio ideal for entertaining or relaxing. Located in a highly desirable neighborhood, this home is close to top-rated schools, parks, public transit, shopping, and a wide range of local amenities. Don't miss your opportunity to own this beautifully upgraded home in an unbeatable location! (id:43934)
42 Crestview Drive
Greater Madawaska, Ontario
Have you ever dreamed of owning a log home, or investing in a property with strong short-term rental potential? Welcome to 42 Crestview, located in the highly sought-after Calabogie Peaks Village, directly across from the Calabogie Peaks Ski Resort. This freehold log home is nestled into the village and set back from the road for added privacy, while being ideally positioned near the Nordic ski trailhead. Calabogie Peaks is a true four-season destination, offering skiing in the winter, a small golf course and beach area in the warmer months, and access to an extensive trail system perfect for hiking, ATV'ing, and snowmobiling. Built in 2013, the home features an inviting open-concept living area designed for comfort and entertaining. The main floor includes a bedroom, full bathroom, and laundry area, making it both practical and functional. Upstairs, you'll find a spacious primary bedroom along with a loft-style sleeping area, ideal for accommodating guests. Front and rear decks provide the perfect spots to enjoy après-ski sunshine or relax after a day of adventure. At the heart of the great room, a wood stove offers warmth and ambiance, complemented by a forced-air propane furnace and heat pump for year-round comfort. The current owner successfully rents the property through Airbnb and also enjoys it personally as a ski chalet and cottage retreat, making this an excellent opportunity for both personal use and investment. Beyond the village, Calabogie is home to the Calabogie Motorsports Park, Calabogie Highlands Golf Resort, and a vibrant community offering restaurants, bistros, a brewery, grocery store, hardware store, pharmacy, and more. Whether you're seeking a recreational getaway, income-producing property, or a combination of both, this log home delivers lifestyle and location in one exceptional package. Please allow 48 hours irrevocable on all offers. (id:43934)
21259 Conc 8 Road
South Glengarry, Ontario
Set on roughly 88 acres of peaceful mixed forest and open farmland and backing onto the Delisle River, this remarkable property feels like a world of its own. The original home, lovingly standing since 1900, sits just 10 minutes from the Quebec border and 15 minutes from Alexandria but the long, tree lined laneway carries you into a level of privacy that feels almost magical. The current owner imagined this as a place where family and friends would gather, laugh, and stay awhile. A place where the grand room would echo with celebrations, and where guests could settle comfortably between the charming original home, the spacious addition, and the cozy bunkie with its two rooms and loft. Acres of nature invite you to roam, reconnect, and breathe deeply. Now, that dream can become yours. Many upgrades have been started, giving you a glimpse of the vision, and the renovations are ready for you to complete in a way that reflects your own story. The property includes the historic two-storey home, a generous addition, the inviting bunkie, and two coveralls with large attached sheds-everything you need to build the lifestyle you've imagined. Come walk the land, feel the quiet, and discover a place where your dreams of country living can truly come alive. There are approximately 75 acres of tillable land leaving you with options to sever and sell the land or the house separately. Call for more details. (id:43934)
138 Shelter Cove Drive
Westport, Ontario
CROSBY BUNGALOW -- by award winning Land Ark Homes. MOVE IN READY Net Zero Ready construction makes this the Tesla of building standards. Environmentally responsible, aesthetically beautiful & efficient to operate. Perfect flow indoors and out. Hospitality and easy living defined with 2 beds and 2 baths on the main level. SunSpace WeatherMaster screened porch. Timeless colour palette and easy care finishes are perfect for discerning tastes and functionality. Quality kitchen with quarts counters and island. Main floor living with beautiful principal bedroom retreat, ensuite bathroom and walk-in closet. The convenient main floor laundry/mud room is adjacent to the kitchen and double car garage. Discover Westport lifestyle with nature trails, nearby golf, winery, all from your home. (id:43934)
127 Ascari Road
Ottawa, Ontario
Take advantage of Mahogany's existing features, like the abundance of green space, the interwoven pathways, the existing parks, and the Mahogany Pond. In Mahogany, you're also steps away from charming Manotick Village, where you're treated to quaint shops, delicious dining options, scenic views, and family-friendly streetscapes. this Minto Birch Corner Model home offers a contemporary lifestyle with four bedrooms, three bathrooms, and a finished basement rec room. The open-concept main floor boasts a spacious living area with a fireplace and a gourmet kitchen with upgraded, two tone high upper cabinets and cabinet hardware, designer upgraded 30 inch stainless steel hood fan and upgraded backsplash. The second level features a master suite with a walk-in closet and ensuite bathroom, along with three additional bedrooms, another full bathroom and laundry. The finished basement rec room provides additional living space. Immediate occupancy!! (id:43934)
1035 Chablis Crescent
Russell, Ontario
Model Castleview is sure to impress! This home features a 3 car garage, large open concept kitchen and a large walk-in pantry. The dinning and family room boast a beautiful cozy gas fireplace. Second floor laundry room includes a deep sink and cabinet. Spacious master bedroom with a large walk-in closet, complimented with a 5piece Ensuite including a soaker tub and separate shower enclosure. All bedrooms are oversized. This home has lots of upgrades. This home is not built. Construction for August 2026. (id:43934)
21038 Mccormick Road
North Glengarry, Ontario
Welcome to this beautifully rebuilt home on a spacious 1-acre lot in Alexandria, completed in 2024 with thoughtful attention to detail and modern comfort. As you enter through the large mudroom, you'll find convenient main-floor laundry and direct access to the attached insulated double garage, finished with tin walls and ceilings. The garage includes a side door for easy storage of outdoor equipment like a lawn mower or snowmobile, and even has hot and cold water ideal for washing vehicles. From the mudroom, you can step outside, head downstairs, or walk into the bright open-concept living, dining, and kitchen area. The kitchen offers ample cabinetry, generous counter space, and a large pantry for all your storage needs. High ceilings throughout the main floor create a sense of openness and provide extra storage opportunities. There are three comfortable bedrooms, including a primary suite with a walk-in closet and a private 3-piece ensuite. A full bathroom serves the additional bedrooms. Off the dining area, large patio doors lead to a 12 x 24 back deck and a charming 12 x 16 screened-in gazebo with electrical service perfect for summer evenings and surrounded by well-maintained garden boxes. The fully finished basement offers a spacious family room with a bar area, cold storage, a utility room, and plenty of potential for additional living space. Outside, youll also find a detached, insulated shed with 60-amp service, a workbench, and a loft. This home is equipped with a Generac backup generator system, central air conditioning, a water softener, has surround sound and is pre-wired for a security system. Tarion warranty coverage is in place for added peace of mind. A truly versatile and well-designed home ready for its next chapter. 24 hour irrevocable on all offers. (id:43934)
364 Vibert Douglas Drive
Ottawa, Ontario
Welcome to The Frontenac, a beautifully designed 4-bedroom detached single-family home. The main floor has a den right off the foyer - ideal for a home office - a formal dining room, big kitchen nook, mudroom off the double-car garage. 4 spacious bedrooms on the 2nd level including the Primary Bedroom complete with 5pc ensuite bath. 1 of the secondary bedrooms includes a full ensuite while the other 2 bedrooms share a full bath. Convenient 2nd level laundry and a finished basement rec room for added space. Brookline is the perfect pairing of peace of mind and progress. Offering a wealth of parks and pathways in a new, modern community neighbouring one of Canada's most progressive economic epicenters. The property's prime location provides easy access to schools, parks, shopping centers, and major transportation routes. Don't miss this opportunity to own a modern masterpiece in a desirable neighbourhood. August 27th 2026 occupancy. (id:43934)
640 Bridgeport Avenue
Ottawa, Ontario
The Bay Willow is a bungalow offering everything you need on the main floor which features hardwood flooring. The den just off the foyer is perfect for a home office or a quiet reading area. There are 2 bedrooms, with the primary bedroom having a 3-piece ensuite and a walk-in closet. Finished basement features rec room, an additional bedroom and 3pc bathroom. Take advantage of Mahogany's existing features, like the abundance of green space, the interwoven pathways, the existing parks, and the Mahogany Pond. In Mahogany, you're also steps away from charming Manotick Village, where you're treated to quaint shops, delicious dining options, scenic views, and family-friendly streetscapes. August 18th 2026 occupancy! (id:43934)
2014 Jasper Avenue
Ottawa, Ontario
Welcome to 2014 Jasper Ave, a spacious 4+1 bed, 4 bath detached home offering the perfect blend of convenience, comfort, and family-friendly living. Backing directly onto Walkley-Albion Park, this home offers a rare opportunity for families to enjoy direct park access, outdoor play right out the back door, and tranquil views with no rear neighbours - all while being just 15 minutes to downtown Ottawa and steps to shopping, restaurants, and amenities along Bank St. Inside, enjoy a bright and airy main level featuring a large chef's kitchen with newly installed granite countertops, stainless steel appliances, gas range, and abundant storage. The kitchen flows seamlessly into the family room with soaring 18' vaulted ceilings, a gas fireplace, and a stunning 2-storey window wall that fills the space with natural light. Walk straight out to your fully landscaped backyard and send the kids to the park through your private rear access. Formal living and dining rooms, home office, and a powder room complete this ideal main level layout. Heading upstairs, the 2nd level offers versatility with four spacious bedrooms including a primary retreat with a walk-in closet and luxurious 5-piece ensuite with soaker tub, walk-in shower, and dual sink vanity with new granite counters.The fully finished lower level with kitchenette, bedroom and full bath is perfect for multigenerational living, extended family, or guests. Vacant and move-in ready with key updates completed: New Roof (2024), Resealed Driveway (2025), Freshly Painted 2nd Level Bedrooms (2025), and New Granite Counters (2025). Steps to local schools, parks, Jim Durrell Rec Centre, and just 1km to Walkley LRT Station. Don't miss this exceptional opportunity to own a spacious single-family home backing onto greenspace in a prime central location! (id:43934)
743 Brian Good Avenue
Ottawa, Ontario
This exquisite 3 bedroom + loft, 4 bath, former model home offers a perfect blend of open concept and modern design creating spacious, well connected living areas and clean aesthetics. The combination of the layout and the soaring windows maximize flow and natural light. Elegant finishes are found throughout this home, along with a consistent, calm color palette. The stunning triple-sided fireplace anchors the main level and is enjoyed from every room. You will love the chef's kitchen with Euro cabinets, striking waterfall quartz counter on the oversized island, multiple work surfaces and storage that maximizes space and functionality. Adding to the main level is the generous foyer with 2 closets, a 2 piece powder room and a designated mud room with custom built-in cabinetry for keeping things organized. The upper level provides 3 spacious bedrooms including the Primary which offers a luxurious spa-like Ensuite, walk-in closet and access to a private balcony! There is also a large loft overlooking the family room offering a spacious, airy feel and can be used for a variety of purposes. The laundry room with useful added cabinetry and upgraded main bath complete the second level. The expansive, professionally finished basement offers versatile living space and is complete with a beautifully finished 4 piece bathroom and plenty of storage. On the exterior you will appreciate the welcoming curb appeal, exterior potlights, beautifully landscaped backyard with interlock patio and gas hook-up for BBQ. This property is a must see and is sure to please those looking for something truly special! Ideally located close to public transportation, reputable schools, retail and more. Carpeting on stairs to 2nd level replaced in 2025. Some rooms freshly painted. (id:43934)
2515 Gravelle Crescent
Ottawa, Ontario
Welcome to 2515 Gravelle Cres located in desirable Blackburn Hamlet on a quiet family oriented street! Premium and over sized 75' x 200' lot is ideal for family gatherings or even future development! (Recent Survey on file from 2021) - A gardeners dream! The large private yard has hosted weddings and many family gatherings and events with loads of entertainment space including a beautiful 12 x 12 Cedar Pavilion. This meticulously maintained and updated South facing high ranch Bungalow has been updated with modern finishes throughout including a complete lower level carpet free, 2 bedroom, full kitchen and full 3 pc bathroom renovation in /23 including 7 new windows and spray foam insulation, as well as a new detached oversized 18 x 30 detached, insulated and heated garage/workshop with metal roof and drive through garage doors in /19. Potential for lot development for Secondary Dwelling Unit or multiple units. Parking for your RV is possible with 50 amp service (which could be utilized for EV charging) and sewage station. Parking your vehicles is not an issue here with loads of parking available! Conveniently located close to public transportation, schools, parks, doctors and dental offices, banks, walking trails and a short 5 minute walk to Timmy's! Main level features hardwood flooring and tile throughout and has been freshly painted in neutral tones. Kitchen features granite counter tops. High eff gas furnace and A/C have been recently updated as well as Hot water on demand. Additional insulation and updated LED lighting throughout makes this home extremely efficient. This rarely offered beautiful bungalow is move-in ready for your growing family or retirees looking for one level living and extra space for the extended family when they visit. Don't miss out on this rare opportunity. Summer lawn John Deere tractor as well as winter snow tractor with blower attachment are negotiable. (id:43934)
2006 Allegrini Terrace
Ottawa, Ontario
Welcome to 2006 Allegrini Terrace - a fully-furnished and professionally designed dream home. This outstanding Claridge Homes residence encompasses over $85,000 in premium upgrades and timeless modern design. This sun-filled home blends elegant craftsmanship with contemporary comfort, featuring a soaring 2-story ceiling, warm hardwood flooring, and a bright open-concept layout.The heart of the home is the chef's kitchen, complete with quartz countertops and a full quartz slab backsplash, upgraded cabinetry and hardware, and a large central island with built-in microwave, perfect for entertaining. Expansive floor to ceiling windows illuminate the dining area and great room, creating a warm and inviting space for gathering in front of the stunning gas fireplace. A hardwood main staircase leads to the upper level, where you'll find the luxurious primary suite with a spa-inspired ensuite and walk-in closet, along with two additional bedrooms, a full bath, and convenient laundry. Throughout the home, you'll find upgraded interior doors, hardware, lighting, hardwood, tile, and carpet, adding to the cohesive, high-end aesthetic. This former model home is a showpiece and all contents of the home are included in the sale. Located in Bridlewood Trails close to schools, parks, and everyday amenities, this move-in-ready home pairs sophisticated finishes with the comfort of new construction - the perfect blend of style and practicality. (id:43934)
109 Alcock Drive
Beckwith, Ontario
Nestled in a serene and picturesque setting in the township of Beckwith, Beckwith Estates is situated approximately 15 minutes from Carleton Place and 15 minutes from Richmond, offering the perfect balance of natural surroundings and everyday convenience. The Smith Model by Mackie Homes is beautifully appointed and offers approximately 1,995 sq ft of thoughtfully designed living space. Crafted to maximize natural light, the home features an open floor plan that creates an inviting space for entertaining. The practical layout includes three bedrooms, three bathrooms, and a private office overlooking the front yard. The main living area is centred around a well-appointed kitchen with stone countertops and a large centre island. This space transitions seamlessly into the dining area and great room, which includes a fireplace and a patio door leading to the deck and backyard. A spacious family entrance and laundry room provide additional convenience and offer direct access to the three-car garage. The primary suite serves as a relaxing retreat, featuring a walk-in closet and a five-piece ensuite. This property is currently under construction. (id:43934)
5453 Long Island Road
Ottawa, Ontario
Welcome to 5453 Long Island Rd, a charming detached raised bungalow on the sought after North side of Long Island in the heart of Manotick ~ just steps from the Rideau River, boutique shops, restaurants, parks & more! This beautifully maintained home offers 3 bedrooms and 3 full bathrooms, along with an inviting, light-filled layout perfect for modern living.The main level features a bright open-concept floor plan with a spacious living room highlighted by a cozy wood-burning fireplace, a dedicated dining area, and a stunning kitchen equipped with classic white cabinetry, granite island with breakfast bar, and stainless steel appliances. Patio door access leads to the backyard deck-ideal for outdoor dining or morning coffee. Three well-sized bedrooms complete this level, including a lovely primary suite with ample closet space and a stylish 4-piece ensuite. A second full bathroom serves the main floor.The lower level feels anything but like a basement with its large grade-level windows. Enjoy a generous family room with gas fireplace, full bathroom, exercise room, laundry room, storage space, and a flexible area perfect for guests or a home office. The large, tree-lined backyard offers privacy and space to play, garden, or entertain.A wonderful opportunity to live in one of Manotick's most desirable locations-move-in ready and full of charm! (id:43934)
6487 Renaud Road
Ottawa, Ontario
**Please note that some pictures are virtually staged** Welcome to the home that checks every box-right here in the heart of Orleans! Perfectly positioned within walking distance to top-rated schools, gorgeous parks, and minutes from shopping, restaurants, and all the essentials, this property offers the lifestyle buyers dream of: convenience, comfort, and undeniable curb appeal. Step into a warm and welcoming foyer with a spacious double closet, then move into the bright, open-concept main floor-designed for modern living and effortless entertaining. The elegant dining room flows into a cozy living area featuring a charming gas fireplace, setting the perfect tone for family nights and gatherings. At the heart of the home, you'll find a sun-filled kitchen with a sit-at island, abundant cabinetry, and a bright breakfast area with patio doors leading to the partially fenced backyard-ideal for BBQs and summer evenings. Upstairs offers four generous bedrooms, two full bathrooms, and the convenience of second-level laundry. The standout? A luxurious primary retreat featuring TWO walk-in closets, a private 5-piece ensuite, and a beautiful electric fireplace-the perfect touch of warmth and ambiance to elevate your evenings. The partially finished lower level expands your possibilities, offering a comfortable rec/playroom plus a large unfinished space ready for your future gym, office, bedroom, or storage needs. Outside, enjoy a partially fenced yard, finished garage, and upgraded Gemstone exterior lighting that adds year-round style, security, and stunning curb appeal. This is more than a home-it's a lifestyle. A beautifully maintained, spacious property in one of Orleans' most desirable communities. Come experience it for yourself and start your next chapter in a place you'll be proud to call home. (id:43934)
56-58 Carruthers Avenue
Ottawa, Ontario
Located in the vibrant and evolving community of Mechanicsville, this property presents an excellent opportunity for investors, developers, or builders looking to tap into one of Ottawa's most connected urban neighbourhoods. The property currently features a duplex, providing holding income while you plan your next move. Just steps from Parkdale Avenue and the lively Hintonburg corridor, you'll enjoy quick access to Ottawa's best cafés, shops, and restaurants. The Kichi Zibi Mikan Parkway and Bayview Station (LRT) are nearby, offering both green space and the city's top transit connections. Whether you're developing today or land-banking for future appreciation, 56-58 Carruthers Avenue is a smart addition to any portfolio. Buyer to conduct due diligence. The existing building is sold as-is, where-is for land value only. Seller makes no representations or warranties regarding zoning or future development. (id:43934)
68 Vaughan Street
Ottawa, Ontario
This beautifully renovated red-brick Victorian offers two bedrooms, two full bathrooms, and a fully finished basement complete with a versatile den or office. The home features hardwood floors throughout, new windows, modern stainless steel appliances, and sleek quartz countertops. Impeccably maintained and move-in ready, it also includes a private, landscaped backyard patio-perfect for evening entertaining and summer BBQs. Located in the heart of New Edinburgh, one of Ottawa's most sought-after neighbourhoods, this charming home is just steps from Rideau Hall, Stanley Park, Green Island, and the Rideau River. Enjoy the convenience of being within walking distance to the shops and cafés along Beechwood Avenue. Situated within the Ottawa-Carleton District School Board catchment, this home offers excellent access to nearby schools and family-friendly amenities. Offering the perfect blend of classic architecture and modern updates, this home delivers both comfort and lifestyle. (id:43934)
52 Glenridge Road
Ottawa, Ontario
Turnkey Investment Opportunity in Crestview! Vacant and fully renovated 2+2 bedroom duplex offering the perfect opportunity to set your own rents or live in one unit and rent the other. Located in desirable location close to all the amenities, transit, shopping, and schools. Both units have been completely renovated top-to-bottom, including new flooring, recessed lighting, stunning kitchens and bathrooms, drywall, and updated electrical and plumbing. Major upgrades include a new roof, windows & doors, HVAC system. Interlock at both the front and back. Plenty of parking. The main level unit features a bright open-concept great room and a 2-toned kitchen with waterfall island and stainless steel appliances. A spacious laundry room, primary bedroom with built-in desk, second bedroom, and a 5-piece bath with double sinks complete the space. The lower unit has it's own private entrance and separate hydro meter, and features two bedrooms and one bathroom. A true turnkey duplex with no work needed-perfect for investors or owner-occupiers looking for flexibility and long-term value. (id:43934)
1802 - 180 George Street
Ottawa, Ontario
Perched above the ByWard Market, this 2-bed, 2-bath corner unit at Claridge Royale offers 1110 sq. ft. of well-planned living space, the largest unit in the building with views of Parliament and the Gatineau Hills. Designed with an emphasis on natural light, this West-facing Charm model apartment features an open-concept layout and a 24-hr concierge - perfect for a classy downtown lifestyle. The main living area is anchored by a contemporary kitchen with full-height cabinetry, quartz countertops, and a large waterfall island that seamlessly connects to the dining and living spaces. Floor-to-ceiling windows flood the interior with natural light - while wide-plank oak hardwood floors, recessed lighting, and exposed concrete elements give the unit sophistication and character. The living room extends to a covered balcony with glass railings, great for enjoying the sweeping city views. Tucked past the kitchen, the primary bedroom has a walk-in closet and an ensuite featuring a quartz-topped vanity, sleek fixtures, and a tub/shower. The second bedroom offers flexibility for guests or a home office and provides access to the second full bathroom, which features a large glass-enclosed shower. Two underground parking spaces and a storage locker make this unit ideal for professional couples and downsizers. This property offers every amenity you might need, including an indoor pool, gym, rooftop terrace with BBQs, and direct access to the Metro grocery store through the underground garage. Exiting the building, you find yourself in the heart of the ByWard Market, surrounded by some of the city's best dining, cafés, shopping, amenities, and cultural attractions such as Parliament Hill, the Rideau Canal, Major's Hill Park, and the Ottawa River pathways, which all offer extensive green space. Top-notch public transit connectivity at nearby light rail stations or the Rideau Centre transit hub, a short walk away, makes this unit the quintessential downtown living experience. (id:43934)
224 Bonnechere Street W
Bonnechere Valley, Ontario
Welcome to the Wash Factory. This Offering presents a real opportunity for any budding Entrepreneur. Price includes not only the real estate, but four successfully operated businesses: Country Style Donuts - even has a Drive-Thru; Laundromat; Ice Cream Shop - equipped to expand into fast-food; 3 Coin-operated Car Wash Bays with Detail Shop; It even has 4 Self-Storage Units! There is room on the property for expansion for a new Owner/Operator. (id:43934)
000 Cornelia Street West Street
Drummond/north Elmsley, Ontario
Secure Storage, Parking, Workshops & Warehousing For Sale: Affordable Space for Work, Storage, and Growth. Land + Operating Business available. Ideal for owner-operators or investors: Fully secured site with fencing, keypad gate (multi-code access), video surveillance, plus high-speed Starlink internet. IOS (industrial outdoor storage) yards, warehousing, workshops, parking for RVs, boats, construction equipment, trucks, buses with expansion land and Highway Commercial (CH) zoning. Perfect for an expanding business that also benefits from accessory rental income. Mini storage business plus workshops/warehousing, parking for RVs, boats, cars, trucks, trailers, contractor equipment and yards (IOS, industrial outdoor storage), Seacans, inventory etc, Vendor marketplace/flea market, Industrial warehouses/workshops for rent, Restaurants/retail plazas/food trucks, Auto/RV sales and service, Industrial/commercial/retail condos, Storage containers, Truck stop, Accessory residential (one dwelling unit allowed). Six-town funnel: Smiths Falls (4 minutes), Perth (15), Merrickville (20), Carleton Place (25), Kemptville (35); Brockville (47). Population base: ~59,000 residents across the six towns (2021) plus Ottawa-Gatineau (~40 min with a population of 1.54 million) = dependable demand for secure outdoor storage, warehousing, workshops, parking and more. Growth hotspots include Carleton Place +17.6%, Perth +9.1%, Smiths Falls +5.4% (2016 to 2021) = steady pipeline of new renters and contractor activity. Comes with keypad activated automatic gate and online self-serve registration/leasing. CH - Highway Commercial; uses include commercial storage, warehouse, auto-related, retail, office, restaurant, hotel; accessory dwelling. Site: 7.02 acres. 1-acre outdoor storage/parking, 4,200 sq ft Quonset-style warehouse; 160 sq ft climate-controlled studio/workshop, ready to lease. Online booking & payments, keypad gate, LED lighting, HD cameras, Starlink internet. (id:43934)


