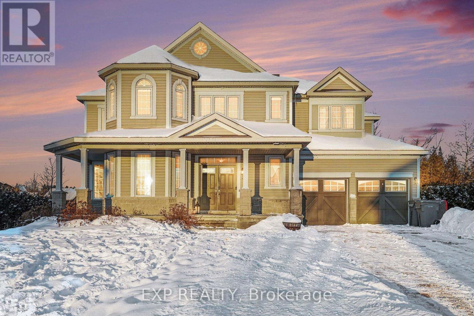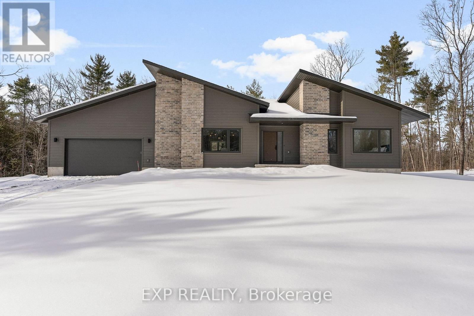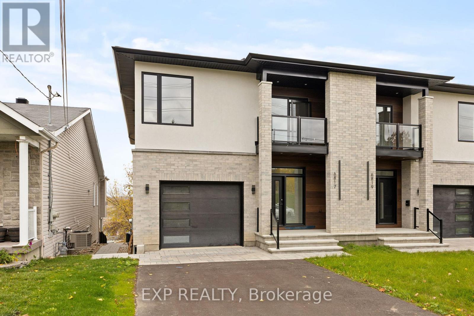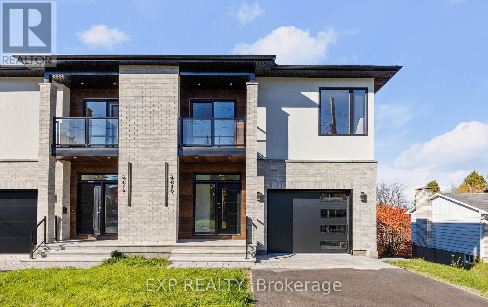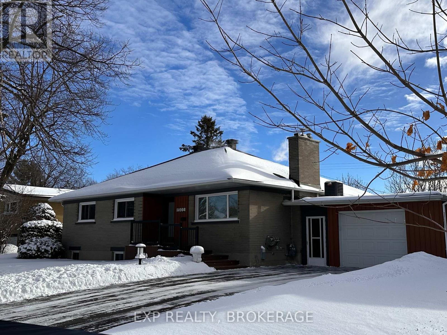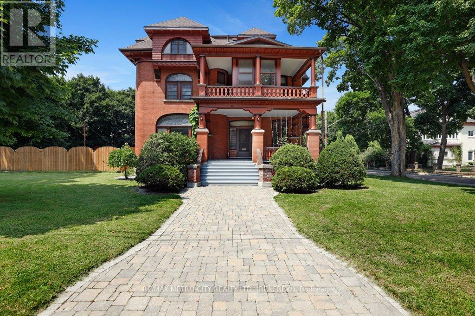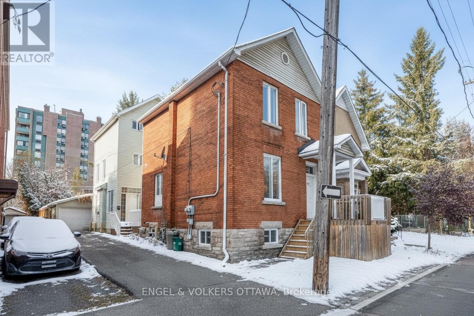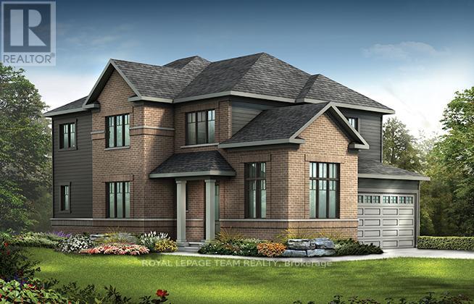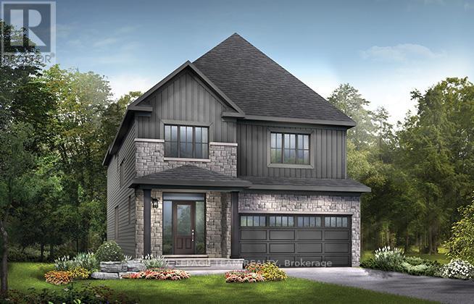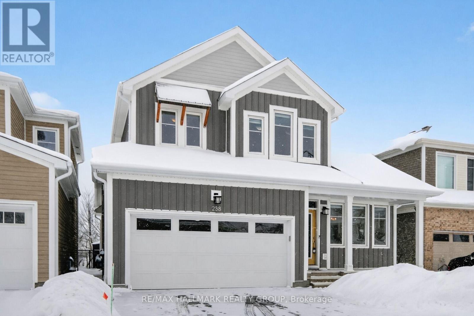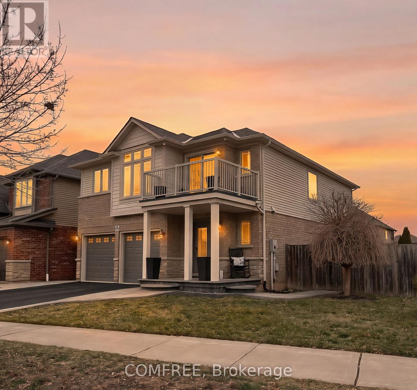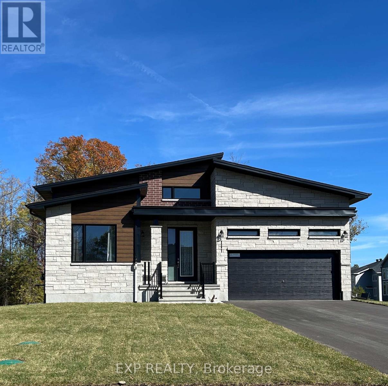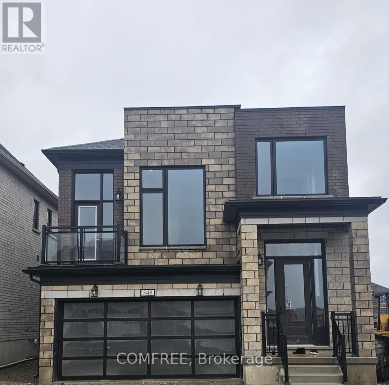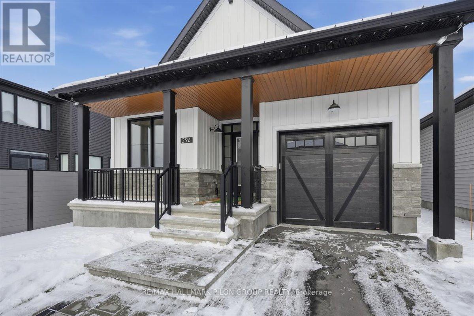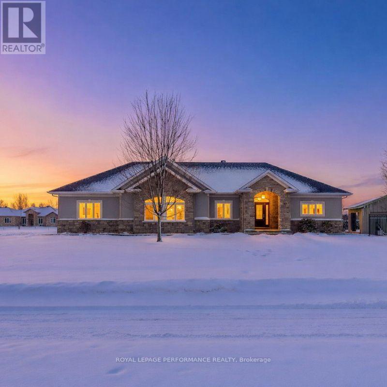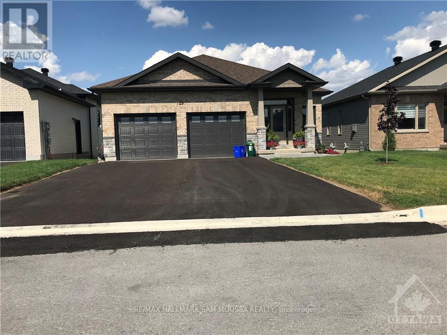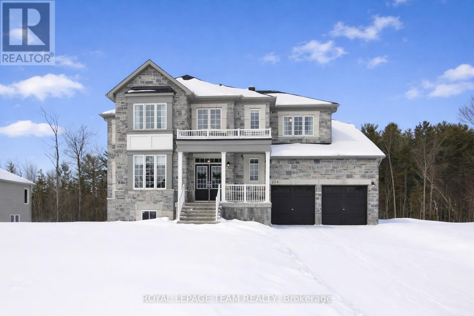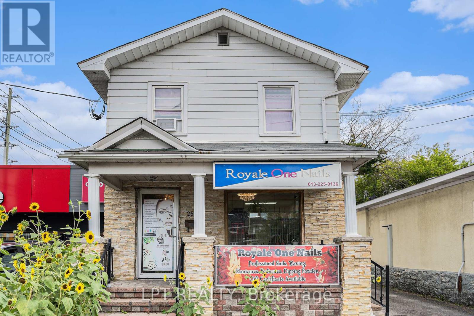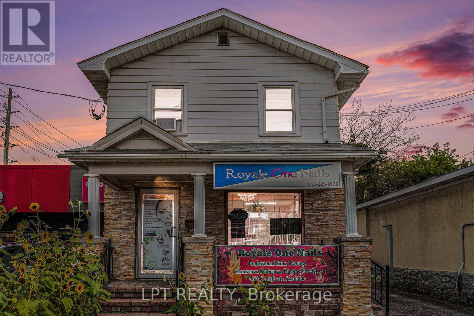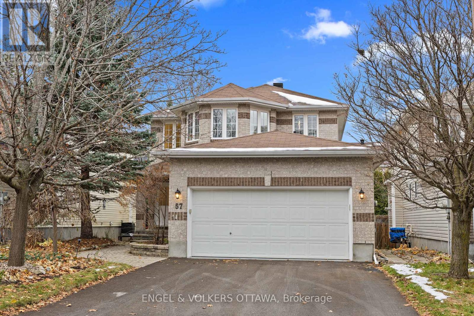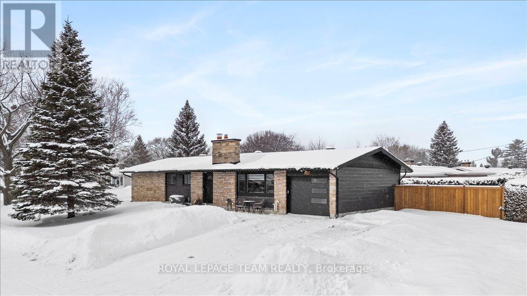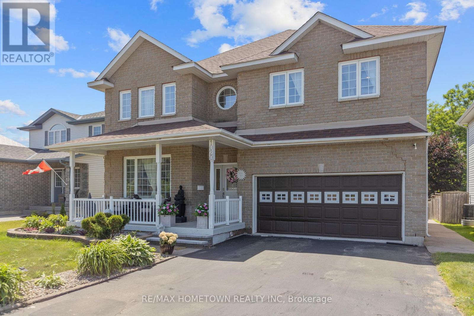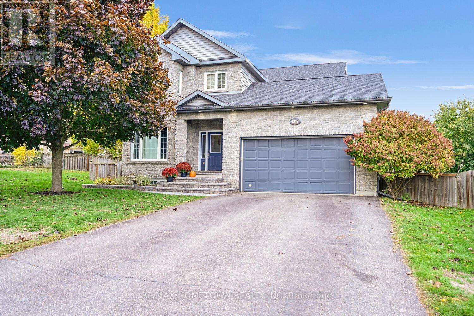We are here to answer any question about a listing and to facilitate viewing a property.
39 White Tail Drive
Mississippi Mills, Ontario
Welcome to 39 White Tail Drive. This beautifully updated Phoenix Homes Cardinal model, offering over 3,000 sq ft of well-designed living space on a rare 85' x 220' lot with no rear neighbours, located in the highly sought-after White Tail Ridge community of Almonte. Built for family living, this spacious 4 bedroom, 4 bathroom home offers a layout that functions seamlessly day to day. The main floor features a bright, open-concept design with updated flooring, a striking curved staircase, and excellent natural light throughout the principal living spaces. The kitchen is finished with granite countertops, while main-floor laundry and a cozy gas fireplace (2020) add everyday convenience and comfort.The upper level is highlighted by a huge primary bedroom retreat, complete with a walk-in closet and a spacious 5 piece ensuite, offering a private and comfortable space to unwind. The second bedroom features its own 3 piece ensuite, while bedrooms two and three are connected by a Jack-and-Jill bathroom. Recent updates include main-floor flooring (2020), fresh paint throughout (2025), and a 32' x 16' deck (2023) with permanent LED lighting-perfect for entertaining or relaxing outdoors. With no rear neighbours, the expansive backyard provides a level of privacy rarely found, ideal for kids, gatherings, or quiet evenings at home. The double car garage offers ample space for vehicles, storage, and family gear. Set in a quiet, family-oriented neighbourhood, this home blends space, privacy, and small-town charm, just minutes from schools, parks, trails, and Almonte's historic downtown. ** This is a linked property.** (id:43934)
57 Longleaf Way
Greater Madawaska, Ontario
Welcome to 57 Longleaf Way in the prestigious Granite Village community, where striking architecture meets elevated Calabogie living. Built by Neilcorp Homes, this newly constructed Limestone model offers 1,508 sq ft of beautifully designed living space, set on a private and scenic lot in one of the Ottawa Valley's most sought-after destinations. This home makes an immediate statement with its stunning modern mono-slope roof design and contemporary architectural lines. Quality is evident from the start, beginning with the high-end textured fiberglass entry door with multi-point locking system and continuing throughout the home. Inside, the open-concept kitchen and great room are enhanced by sloping ceilings and dramatic tall-wall windows, flooding the space with natural light and creating an airy, upscale atmosphere perfect for both everyday living and entertaining. Refined finishes and thoughtful design details carry throughout, delivering a seamless blend of style, comfort, and function. The layout is ideal for those seeking a sophisticated retreat or a full-time residence that embraces both modern design and connection to the surrounding landscape. Located in the heart of Calabogie, you'll enjoy a true four-season lifestyle-skiing at Calabogie Peaks, boating and swimming on nearby lakes, hiking and trail networks, golf, and a vibrant village scene with charming shops, dining, and local attractions. This is a destination community known for its natural beauty, recreation, and relaxed luxury. Whether you're looking for a stylish weekend escape or a refined full-time home, 57 Longleaf Way offers a rare opportunity to own a distinctive, architecturally inspired residence in one of the region's most desirable recreational communities. *** Bonus $7500.00 appliance credit will be rebated to buyer upon closing (id:43934)
6817 Notre Dame Street
Ottawa, Ontario
Here it is!! THE ONE YOU'VE BEEN WAITING FOR. This fantastic 3 Bedroom, 3 Bathroom Luxury Home is located right in the heart of Orleans, steps to shopping, schools, parks and transit. Upon entering the home, the beautifully tiled oversized front entrance welcomes you to a front foyer with enough space for your family to actually get in and out without running into each other. Large entrance closet is convenient and well placed, as well as the powder room close by. The spacious open concept kitchen with massive island boasts Custom Luxury Cabinetry, Beautiful Custom Backsplash, a Large Storage Pantry, Premium Appliances, High End Lighting and Finishes, and High Quality Flooring and Paint throughout. Open Concept Living and Dining Areas allow for easy entertaining and family time, and the patio door allows for lots of light and easy access to the spacious main floor deck. The upstairs boasts 3 generous bedrooms with one including a balcony, and a den perfect for remote work, as well as a convenient 2nd floor laundry room. The Primary Bedroom is spectacular in size and finishing, with a lovely ensuite bathroom and oversized closet that allows for ample storage. The basement has both a walkout patio as well as a separate side door entrance, so a potential in-law suite is an easy possibility for you to either generate future passive income or take advantage of multi generational living. With beautiful light throughout, high ceilings, luxury finishes and ample space throughout all areas, a spacious main deck, bedroom balcony, and views of the Gatineau Hills, this one has to be seen to be truly appreciated. Situated only steps to everything Orleans has to offer, this is one you won't want to miss. See additional feature sheet for full list of upgrades and extras. (id:43934)
6819 Notre Dame Street
Ottawa, Ontario
WOW! Welcome home to this fabulous 3 Bed, 3 Bath Luxury Home, located right in the heart of Orleans. Situated on a large lot only steps to everything Orleans has to offer, this is one you won't want to miss. The beautiful front entrance welcomes you to an oversized front foyer with ample space for your family to easily move in and out. The large open concept kitchen with massive island boasts Custom Luxury Cabinetry, a Large Pantry, Premium Appliances, High End Lighting and Finishes, and High Quality Flooring and Paint throughout. The Open Concept Living and Dining Areas allow for easy entertaining with the family, and easy access to the spacious main floor deck. The upstairs boasts 3 generous bedrooms including a balcony, and a den perfect for remote working, as well as a convenient 2nd floor laundry room. The Primary Bedroom is spectacular in size and finishing, with a lovely ensuite bathroom and oversized closet that allows for tons of storage. The basement has both a walkout patio door as well as a separate side door entrance, so a potential in-law suite is an easy possibility for either future passive income or multi generational living. With beautiful light throughout, high ceilings, luxury finishes and ample space throughout all areas, spacious main deck, bedroom balcony, and views of the Gatineau Hills, this one has to be seen to be truly appreciated. See additional feature sheet for full list of upgrades. (id:43934)
1502 Farnsworth Avenue
Ottawa, Ontario
Beautifully updated 3+1-bedroom, 2-bath bungalow tucked away in the sought-after Alta Vista neighbourhood. Step inside to a bright, warm and inviting living room featuring hardwood floors, a cozy gas fireplace, and large windows that flood the space with natural light. The dining room is perfectly sized for family meals and offers direct access to the elegant and modern kitchen. This home has seen many thoughtful updates, including a kitchen with appliances, both bathrooms, refreshed basement (with new windows), updated flooring throughout, new lighting, interior and exterior doors, dual patio doors, new front and back decks, and updated siding around the garage. Outside, you'll find a generous backyard offering plenty of room to garden, play, or simply relax. With its blend of charm, updates, and potential, this property is a fantastic opportunity in a highly desirable location close to schools, parks, and shopping. (id:43934)
154 Quarry Avenue
Renfrew, Ontario
Welcome to this meticulously maintained 1913 Century home, offering over 7,000 sq. ft. of living space and the perfect blend of charm, character, and investment potential. This is a unique opportunity for a multigenerational family or savvy investor looking for a property that combines both comfortable living and income-generating units. The spacious main floor apartment boasts over 2,000 sq. ft. of living space, featuring 3 bedrooms, 1 bathroom, and an office that could easily serve as a fourth bedroom. The upper-level houses two impressive 2-story units, each with 3 bedrooms and 2 bathrooms ideal for larger families or tenants seeking more space. The lower-level apartment is a cozy 1-bedroom, 1-bath unit with an additional office/den space, perfect for a single tenant or a couple. With two garages on-site, the property offers even more potential for supplemental income. Whether you choose to live in the main home while generating rental income or opt for a fully investment-focused strategy, the possibilities are endless. Additionally, the Highway 417 expansion from Ottawa to Renfrew is underway, and with Phase 1 already complete, the future potential growth in property value is significant. Don't miss out on this rare gem. Whether you're looking for a family home with additional income or an investment property with incredible potential, this home offers both. Unit rents are: 906/month, $1,747/month, $962/month, $1,962/month. Tenants pay hydro, except basement unit, water is subdivided amongst occupants, gas is paid for by owners, averages $280/month. (id:43934)
26 Stickleback Way
Ottawa, Ontario
Listing Description This Beautiful Bungalow features an inviting curb appeal in a quiet area. This One Starts with a Den, 2 Bedrooms and a Guess Area with a 2nd Gas Fireplace. The Kitchen has a large counter space for your entertainment and pleasure. SS Applicances will agrementer your life style and culinary experiences. The well lit Living and Dining Area include another gas Fireplace. You can overlook your backyard from your beautiful Kitchen, Living Room or Dining Area. Features 9 foot ceilings, Maple hardwood throughout the main floor, Pvc windows, double car garage, 200Amp service for your electric car and much more. The Lower Area is completely finished.(Even the storage area is drywalled). You and your guests will love the well lit spaces and the warmth that it provides. (id:43934)
A & B - 116 Cambridge Street N
Ottawa, Ontario
A rare opportunity in the heart of Ottawa - A duplex that's two full homes front to back, semi-detached on one property, designed for unique urban living or investment flexibility. Tenants would love to stay, so keep it as a rental property or consider other options such as multigenerational, owner-occupied etc. Unit A (month-to-month $1791.18 + Utilities), the original home, beautifully restored in approximately 2005, blends historic charm with modern comfort. Featuring 2 bedrooms and 2 full baths, it offers a warm and inviting layout with hardwood floors, a modernized kitchen, and updated bathrooms. Unit B (month-month $2836.69+ Utilities), constructed in 2005, brings a striking contrast with its light-filled, three-story design. Offering 3 bedrooms and 3 baths, it showcases contemporary finishes, hardwood flooring, wide tread maple stairs, a sleek kitchen, and private access to the backyard retreat. This home also includes a one-car garage and laneway parking for up to 3 cars for added convenience. Both homes are currently tenanted month-to-month, providing flexibility for investors or owner-occupiers alike. The property benefits from Cambridge North's recently completed streetscape renewal, with one-way access to Somerset and a winding, park-like front yard that enhances the curb appeal. This is more than just a home; it's a versatile package with income potential, modern comforts, and urban convenience in one of Ottawa's most dynamic neighborhoods- Centretown West. Incredible walkability to all of your favourite places, start with your morning coffee at Drip House and work your way up! 48 Hours notice for showings (id:43934)
857 Companion Crescent
Ottawa, Ontario
Take advantage of Mahogany's existing features, like the abundance of green space, the interwoven pathways, the existing parks, and the Mahogany Pond. In Mahogany, you're also steps away from charming Manotick Village, where you're treated to quaint shops, delicious dining options, scenic views, and family-friendly streetscapes. this Minto Birch Model home offers a contemporary lifestyle with four bedrooms, three bathrooms, and a finished basement. The open-concept main floor boasts a spacious living area with a fireplace and a gourmet kitchen with quartz countertops. The second level features a master suite with a walk-in closet and ensuite bathroom, along with three additional bedrooms and another full bathroom. The finished basement rec room provides additional living space. August 12th 2026 occpuancy! (id:43934)
908 Locomotion Lane
Ottawa, Ontario
Discover the epitome of modern living in this spacious Minto Waverley model. Meticulously designed home boasting 4 bedrooms as well as a convenient guest suite, totaling 5 bedrooms in all. This home offers a harmonious blend of comfort and sophistication. Step inside to find a home adorned with numerous upgrades throughout. The kitchen is a chef's delight perfect for culinary adventures and entertaining guests. Luxurious touches extend to the bathrooms, exuding elegance and functionality at every turn. Main floor features an inviting ambiance, with ample space for relaxation and social gatherings. Retreat to the finished basement, ideal for recreational activities or a cozy movie night with loved ones. Connect to modern, local living in Abbott's Run, a Minto community in Kanata-Stittsville. Plus, live alongside a future LRT stop as well as parks, schools, and major amenities on Hazeldean Road. June 16th 2026 Occupancy. (id:43934)
238 Pursuit Terrace
Ottawa, Ontario
Cavain Series 4T. Step into luxury with this 3+1 bedroom custom-built beauty! Hardwood floors throughout the main floor Featuring a breathtaking great room with cozy electric fireplace, large windows including transom and French patio doors leading to the backyard. Beautiful kitchen with centre island with breakfast bar, sink and dishwasher, granite countertops, stainless steel appliance and is open to the living room and dining room. Main floor Primary bedroom with huge walk-in closet and 3-piece ensuite with quartz countertop and walk-in glass shower. Large main floor laundry room and elegant powder room. Upstairs to the open loft area with room to make this your loft/family room/home office area. Two great sized bedrooms each with a walk-in closet, full 4-piece bathroom. Enjoy an entertainer's paradise in the finished basement with large recreation area, egress windows, fourth bedroom or office and full 4-piece bath. The fenced yard is perfect for gatherings and no rear neighbours! Nestled in a friendly neighbourhood in Richmond. Flooring: Hardwood, Flooring: Carpet Wall To Wall, Flooring: Tile (id:43934)
61 Evergreens Drive
Grimsby, Ontario
Welcome to this beautifully appointed 3-bedroom, 3-bath Losani-built detached home, set on a premium corner lot in a sought-after Niagara Escarpment community. With generous space at the front, side, and rear, this home offers exceptional privacy, curb appeal, and breathtaking escarpment views. Step into the spacious, light-filled foyer featuring marble tile, a dark oak staircase, and convenient inside entry from the double-car garage. The open-concept main floor is designed for modern living, showcasing hardwood floors throughout, a 2-piece powder room, and a welcoming great room anchored by a custom gas fireplace and large, bright windows. The eat-in kitchen is both functional and elegant, offering quartz countertops, a large island seating up to six, and a walk-in pantry-perfect for entertaining. The adjacent dining area features oversized sliding doors leading to the fully fenced backyard, complete with a new two-tier deck and gazebo. Upstairs, the home truly shines with a wide-open loft-style family room measuring approximately 18' x 18', drenched in natural light. A walkout to the upper balcony provides enjoyment of panoramic escarpment views. The primary suite is generously sized with a walk-in closet and a 4-piece ensuite featuring a soaker tub with tile surround and a separate shower. Two additional well-sized bedrooms and a full 3-piece bath complete this level. The finished basement offers additional living space ideal for entertaining and relaxation, along with a private area suitable for a home gym and ample storage. Additional highlights include upgraded finishes throughout, and a location just minutes to the QEW, newly renovated Peach King Arena (within walking distance), splash pads, schools, playgrounds, churches, hospital, future GO Station, and downtown amenities. A rare opportunity to own a move-in-ready home in a family-friendly neighborhood combining space, style, and scenery. (id:43934)
111 Frank Fisher Crescent
Mississippi Mills, Ontario
111 Frank Fisher Crescent - a newly built April 2025 bungalow masterfully crafted for those who appreciate design, space, and refined living. This is the popular Springfield Elevation M by Phoenix Homes. This property sits proudly on a 0.52-acre property, offering the best of luxury and tranquility just moments from local parks, trails (Ottawa Valley Rail Recreational trail & Springbank Trail), the museum, restaurants, and pubs. 6-mins drive to the Mill Falls. Soaring 15-foot ceilings in the foyer set the tone for what lies ahead - a light-filled, open-concept living and kitchen area with 12-foot ceilings that create an airy, gallery-like feel. Every detail has been elevated with over $70,000 in thoughtful upgrades, including a premium elevation package, high-end appliances, an induction stove, and Hunter Douglas blinds throughout.A bonus sunroom blends indoor comfort with outdoor charm - the perfect retreat for morning coffee or quiet evenings surrounded by nature. With snow removal included for the 2025-2026 season, peace of mind comes built in.The unfinished basement with bathroom rough-in invites endless possibilities - from a home theatre to a private gym or multi-generational suite. A gas hook-up in the backyard makes summer BBQs effortless. Protected by a full Tarion warranty, this home combines durable craftsmanship with style and practicality. Move-in ready and available immediately, it's ready to welcome you home. Don't wait - experience the space for yourself and explore every inch through the Matterport 3D Walkthrough! (id:43934)
548 Bedi Drive
Woodstock, Ontario
Stunning detached home (Robert Corner, 2,648 sq. ft.), featuring 4 spacious bedrooms and 3 well-appointed bathrooms. The primary suite offers a luxurious walk-in closet, blending comfort with elegance. The thoughtfully designed main living area showcases a modern kitchen with an oversized quartz countertop-an impressive focal point perfect for family gatherings and entertaining. The second floor features a walkout balcony, creating an inviting space for relaxation or quality time with family. Direct inside access from the garage to the basement. Ideally situated in Woodstock's newest and highly sought-after Havelock Corner community, this home is conveniently close to Kingsmen Square Plaza and Gurdwara Sahib, with quick access to Highways 401 & 403, Fanshawe College, the Toyota Plant, hospital, grocery stores, and more! (id:43934)
296 Cornice Street
Ottawa, Ontario
Welcome to this stunning 2024-built bungalow located in the highly sought-after Trailsedge community, offering over 2,000 sq ft of beautifully finished living space and an exceptional blend of style, comfort, and functionality. Thoughtfully designed and loaded with over $100,000 in premium builder upgrades, this home truly stands apart.The main floor features a bright open-concept layout with a spacious living area, dining room, and an impressive chef's kitchen complete with quartz countertops, abundant cabinetry, and generous prep space, perfect for both everyday living and entertaining. A dedicated den/office provides an ideal work from home setup. This bungalow offers three large bedrooms, including a show-stopping primary suite with a massive walk-in closet and a spa-inspired ensuite featuring a standalone soaker tub and a sleek walk-in shower. Two full bathrooms and main-floor laundry add to the home's exceptional convenience. The fully finished lower level expands your living space with a cozy natural gas fireplace, an oversized rec room, a full bedroom, a full bathroom, and a huge lower-level storage area - rarely found in homes of this style. Outside, enjoy true zero-maintenance living with front and back interlock, artificial turf, and professionally installed Celebright exterior lighting that enhances both curb appeal and nighttime ambiance. Ideally located just minutes from all the amenities Orleans has to offer, including shopping, dining, schools, parks, and transit. Modern, elegant, and meticulously upgraded, this turnkey bungalow is an exceptional opportunity in one of the area's most desirable communities (id:43934)
18132 St. Laurent Boulevard
South Glengarry, Ontario
Welcome to refined bungalow living in the prestigious community of Place St. Laurent, where elegance meets sophistication. This beautifully designed 2+1 bedroom bungalow with a triple-car garage delivers both everyday luxury and effortless entertaining. At the heart of the home, the gourmet kitchen shines with a breakfast island, granite countertops, high-end appliances, and quality finishes, flowing seamlessly into the open-concept living space. The living room is anchored by a striking gas fireplace with a porcelain tile surround, creating a warm and inviting atmosphere for relaxing evenings and gatherings alike. Just beyond, a three-season sunroom offers the perfect place to unwind while enjoying peaceful views of the outdoors.The primary suite is a true retreat, featuring a walk in closet with built in shelving, a spa-inspired 4-piece ensuite with tiled shower and double vanity. A second main-floor bedroom and additional full bathroom provide flexibility for guests or home office space.The finished lower level expands your living area with a third bedroom, full 4-piece bathroom, laundry/sitting area, and plenty of storage space. Step outside to your backyard complete with a garden shed and a custom built gazebo, ideal for summer entertaining or quiet mornings with coffee. A black iron fence and privacy panel enclose this outdoor space. Thoughtful upgrades include a whole-home Generac generator and water filtration/treatment system, delivering a year round peace of mind. Residents of Place St. Laurent enjoy exclusive waterfront access and a private dock, adding a rare perk to this already exceptional property. A property of this caliber is not just a place to call home, it's a lifestyle. Golf course, marina, recreation and other amenities nearby. As per Seller direction allow 24 hour irrevocable on offers. (id:43934)
29 Senators Gate Drive
Perth, Ontario
Welcome to the beautiful Perthmore Sub Division and this outstanding purpose built (2020) duplex bungalow. This home features two separate garages, main floor 3 bedroom, 2 bath home for an owner or tenant, plus a two bedroom, 1 bath apartment in the lower level. This unit has in-floor radiant heat, on demand hot water boiler and ductless split AC/heat pump. Both units have separate meters for gas and hydro. Main floor unit is currently rented month to month at $2,700 and the lower has just been vacated and is advertised for $2,000/mo. Showings require a minimum of 24 hr notice and are accompanied by listing agent . Photo's of main floor unit are from previous tenant. (id:43934)
204 Antler Court
Mississippi Mills, Ontario
Welcome to 204 Antler Court in sought after White Tail Ridge where you will find this absolutely stunning 4 bedrm,4 bathroom home w/upgraded FULL STONE facade and situated on a PREMIUM 98' x 200' lot backing onto peaceful wooded area!! Imagine having NO REAR NEIGHBOURS!! Location is ideal, just minutes from the picturesque and historic town of Almonte with amenities including quaint shops,schools,parks, trails,exquisite dining options and hospital.This home is absolutely perfect for the growing family as it offers incredible interior space (over 3000 sq ft) w/4 large bedrooms, 2 of which feature ensuite bathrms,and 2 bedrms are joined by a jack n' jill bathrm (a rarely offered commodity these days).The main level also has new luxury vinyl flooring (so durable w/kids and pets) in addition, the home was professionally repainted in '25. Separate office/reading area, combined livingrm/dinrms, gourmet kitchen featuring loads of cabinet and Quartz countertop space, stainless appliances plus huge eating area w/access to rear yard... there is also an adjacent familyrm heated by cozy natural gas fireplace. The WALK OUT lower level is just waiting for your design ideas and has 9' ceilings, oversized windows and rough in for future bathrm. Just think of being able to walk directly out from your future recroom area to your future hot tub,inground pool,skating rink or all 3 of them!! You and your family will not only love the amount of interior & exterior space this home offers but also the peace,tranquility and close proximity to valued amenities that this beautiful property provides...don't miss it!! 24 hr irrevocable for offers. (id:43934)
257 Parkdale Avenue
Ottawa, Ontario
Prime Mixed-Use Income & Redevelopment Opportunity. Opportunity to own a centrally located mixed-use property with both strong holding income and tremendous future development upside. Situated on highly visible Parkdale Avenue, this property is currently zoned TM13, with conversion to CM1 under Ottawa's new zoning bylaw unlocking increased density and flexibility for mid-rise, mixed-use, or multi-residential redevelopment in one of Ottawa's most desirable growth corridors. Originally a triplex, the building has been reconfigured into one commercial and one residential unit but can be converted back to three separate units, maximizing rental income. The ground floor and basement are home to a well-established and busy nail salon, providing stable commercial revenue. The second floor features a three bedroom, two bathroom apartment, which could also be divided into two smaller units to increase cash flow. With excellent frontage, strong pedestrian and vehicle traffic, and immediate access to Tunney's Pasture, the LRT, and Ottawa's downtown core, this site is ideally positioned for both near-term cash flow and long-term redevelopment. Investors will appreciate the holding income while planning for future intensification under CM1 zoning, which supports a wide variety of commercial and residential uses. Vacant possession will be available by November 30, 2025, making this a rare and strategic acquisition for forward-thinking investors, developers, or owner-users looking to secure a property with both current stability and long-term potential. (id:43934)
257 Parkdale Avenue
Ottawa, Ontario
Prime Mixed-Use Income & Redevelopment Opportunity. Opportunity to own a centrally located mixed-use property with both strong holding income and tremendous future development upside. Situated on highly visible Parkdale Avenue, this property is currently zoned TM13, with conversion to CM1 under Ottawa's new zoning bylaw unlocking increased density and flexibility for mid-rise, mixed-use, or multi-residential redevelopment in one of Ottawa's most desirable growth corridors. Originally a triplex, the building has been reconfigured into one commercial and one residential unit but can be converted back to three separate units, maximizing rental income. The ground floor and basement are home to a well-established and busy nail salon, providing stable commercial revenue. The second floor features a three bedroom, two bathroom apartment, which could also be divided into two smaller units to increase cash flow. With excellent frontage, strong pedestrian and vehicle traffic, and immediate access to Tunney's Pasture, the LRT, and Ottawa's downtown core, this site is ideally positioned for both near-term cash flow and long-term redevelopment. Investors will appreciate the holding income while planning for future intensification under CM1 zoning, which supports a wide variety of commercial and residential uses. Vacant possession will be available by November 30, 2025, making this a rare and strategic acquisition for forward-thinking investors, developers, or owner-users looking to secure a property with both current stability and long-term potential. (id:43934)
57 Newcastle Avenue
Ottawa, Ontario
Welcome to 57 Newcastle Avenue - where family living levels up.Tucked into Kanata's sought-after High Tech community, this 4-bed, 4-bath single-family home delivers the space, updates, and backyard oasis today's move-up buyers are searching for. Thoughtfully improved since 2024, the home now features a brand-new pool liner (2025), a fully redesigned 3-piece basement bath (2025), upgraded lighting throughout, a refreshed laundry room, an upgraded basement wet bar, and a new electrical panel - all the upgrades that make life easier and a lot more comfortable.Step inside to a bright and airy main level with 9' ceilings, hardwood floors, California shutters, and an effortless open-concept layout. The living/dining area is anchored by a cozy gas fireplace, while the updated kitchen shines with stainless steel appliances, granite counters, extended cabinetry, and a handy appliance garage to keep your counters clean and clutter-free - a small detail that makes a big difference in everyday function. A practical mud/laundry room with garage access (insulated doors, side entry, and great storage) keeps busy households moving without the chaos. The gorgeous hardwood flooring continues throughout the second level. The spacious primary suite features a walk-in closet and an updated 5-piece ensuite. Three additional bedrooms and a full bath complete the family-friendly upper level.The finished lower level is an entertainer's dream - offering a generous rec room with gas stove, a stylishly upgraded wet bar, brand-new 3-piece bathroom, Murphy bed for guests, and loads of storage. Outside, the backyard is a true retreat: composite deck, stamped concrete patio, PVC fencing, hardtop gazebo, mature landscaping, and an in-ground, heated chlorine pool with a brand-new liner. And last but not least, new asphalt driveway 2025. It's turnkey outdoor living from day one. Located minutes from Kanata's tech hub, DND main campus, top schools, parks, shopping, and entertainment. (id:43934)
20 Whitburn Crescent
Ottawa, Ontario
OPEN HOUSE Sun Feb 8 2-4pm. Welcome to this beautifully renovated home, ideally located on a quiet, family-friendly street in the highly sought-after Crystal Beach community. Set on a picturesque corner lot, this home features a fully fenced backyard with interlock patio- perfect for families, pets, and outdoor entertaining. Extensively renovated throughout, this true 4-bedroom home offers rare, move-in-ready living in one of the area's most desirable neighbourhoods. Modern finishes shine in every space, including pot lights throughout creating a bright, clean, and contemporary feel. The open-concept kitchen, living, and dining area showcases quartz countertops, refinished original oak hardwood floors, oversized windows, and seamless flow-flooding the home with natural light and creating a warm, inviting atmosphere. The main level includes a full bathroom and a spacious primary bedroom complete with a convenient half ensuite. Three additional bedrooms provide exceptional flexibility for families, guests, or home office needs. The fully finished basement significantly expands the living space, ideal for a gym, playroom, rec room etc and includes an additional bedroom and a full bathroom. Walking distance to schools, parks, Ottawa River, DND, and everyday amenities. (id:43934)
1020 Crestwood Drive
Brockville, Ontario
Welcome to Your Dream Home in Bridlewood! This beautifully maintained and fully updated executive home offers over 2,800 sq ft of elegant living space, featuring 4 spacious bedrooms, 4 bathrooms, and additional space with a fully finished basement with premium upgrades throughout. Step inside to a grand foyer with a sweeping staircase that sets the tone for this warm, stylish home. The main floor features a formal living and dining area, perfect for hosting friends and family. The chef's kitchen is a standout, with custom cabinetry, quartz countertops, stainless steel appliances, and an oversized island ideal for casual dining and entertaining. Just off the kitchen, the cozy family room offers the perfect spot to relax while staying connected to the heart of the home. Enjoy your morning coffee or unwind in the 3-season sunroom, filled with natural light and direct access to the outdoor deck, perfect for BBQs and summer gatherings. Upstairs, the primary suite is a true retreat with a generous sleeping area, space for a yoga room or office, ample closets, and a spa-inspired ensuite with a glass shower and jetted tub. Three additional large bedrooms offer flexibility for kids, guests, or home offices, one with a private 3-piece ensuite. A full 4-piece bath and convenient upstairs laundry complete the upper level. The fully finished lower level includes a media/family room for movie nights, a custom bar with surround sound, a home gym, and a 2-piece bathroom. The garage also features a fitness zone. Additional highlights: Top-to-bottom upgrades Beautifully maintained throughout - Large, bright bedrooms - Modern, elegant bathrooms Move-in ready with pride of ownership Located in family-friendly Bridlewood, it is close to schools, parks, walking trails, the Mac Johnson Conservation Area, shopping, transit, and major routes. This home checks every box! (id:43934)
1337 Cuthbertson Avenue
Brockville, Ontario
If you need room to grow or want extra space for a busy family, this home gives you more than 3,000 square feet plus another 1,200 in a finished basement. This two-story home offers 3 plus 1 bedrooms, 3.5 baths, and an attached garage. Whether you have preteens, teens, or an adult child who has moved back home, this place fits the bill. It sits at the end of a cul-de-sac, giving kids a safe spot to play road hockey or enjoy the fenced backyard. The curb appeal is strong, and the pride of ownership shows the moment you arrive. A large foyer welcomes you in. A sitting room, currently used as an office, opens to the dining room, which is perfect for hosting. The kitchen is spacious with plenty of counter and cupboard space, plus an island and room for casual meals. A door off the kitchen leads to the backyard, ideal for pets. The main floor also features a generous family room that works well for gatherings. There is direct access from the garage to the mudroom and a convenient 2-piece bath. Head upstairs to find a standout primary bedroom with great space, his and her closets, and a 5-piece ensuite. This level also includes two more bedrooms, a 4-piece bath, and a laundry room so you no longer need to trek to the basement. The lower level is perfect for teens to hang out or can be converted into an in-law suite. It includes a 4-piece bath, a bedroom, a workout room, a rec room, and a utility room with storage. The backyard is a little oasis. The interlock patio creates a beautiful space to enjoy the warmer months, and there is plenty of room to add a pool or a hot tub if you want to make it even more of a retreat. This home checks all the boxes. Book your private showing today. The lot directly south of 1337, known as 1335, is a vacant parcel and will be offered first to the buyer of 1337 Cuthbertson. (id:43934)

