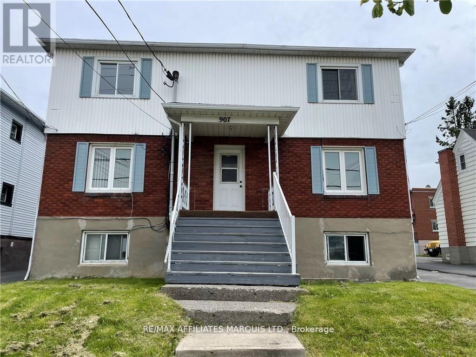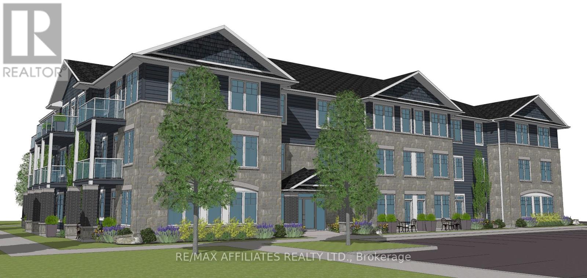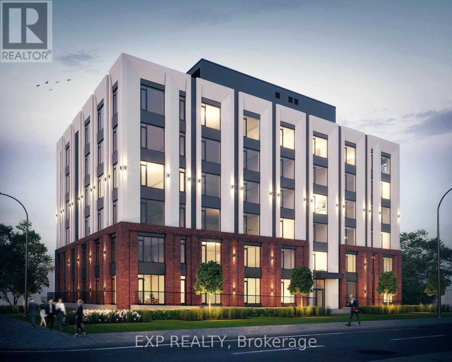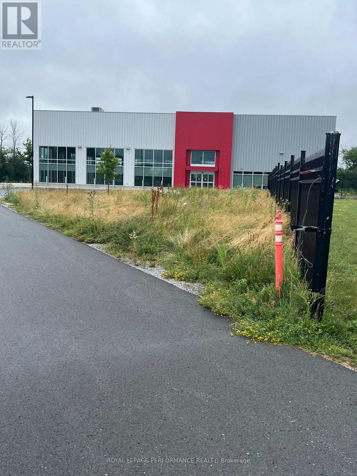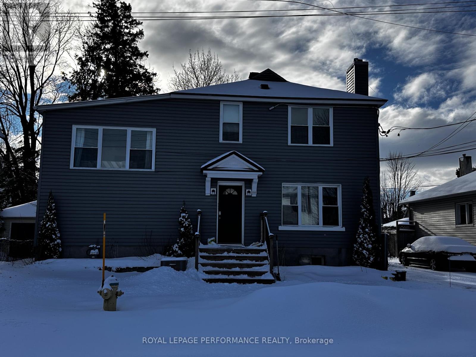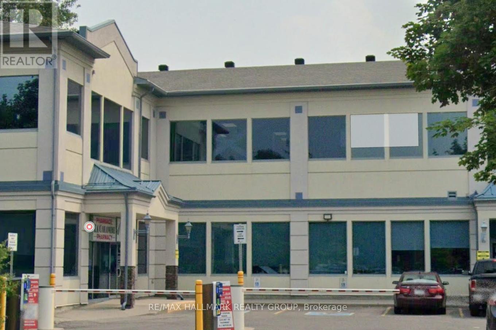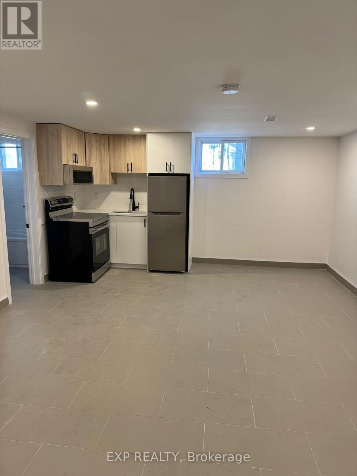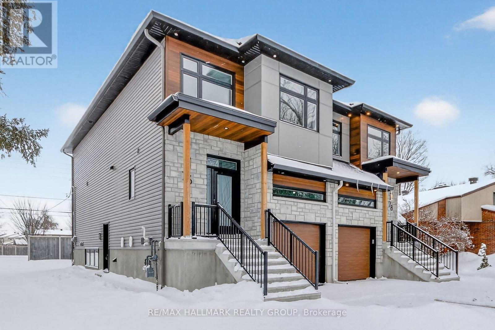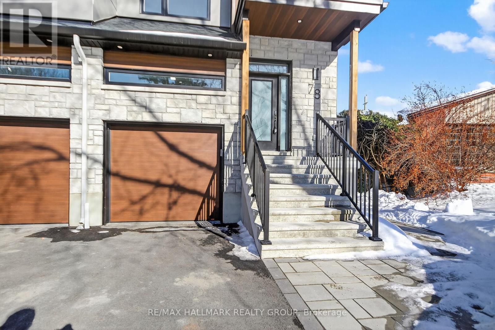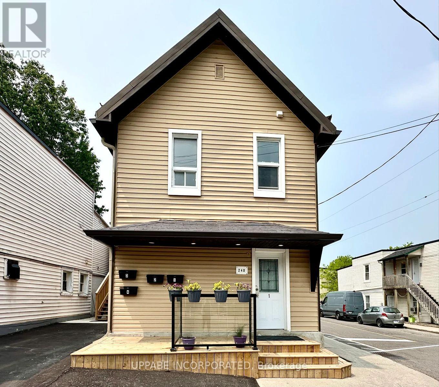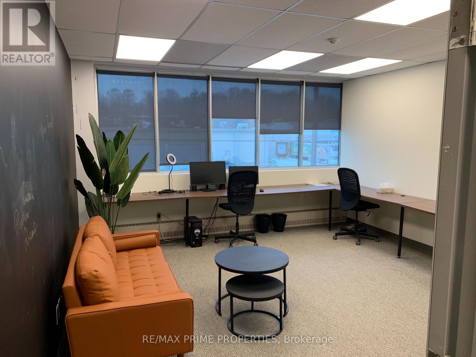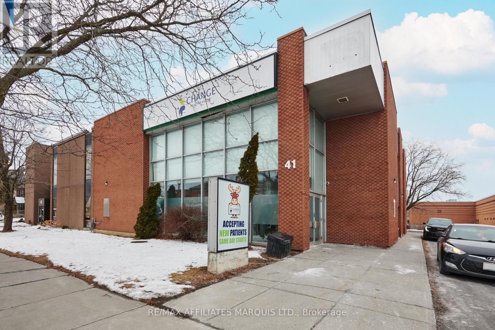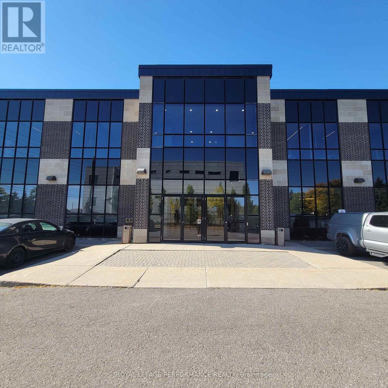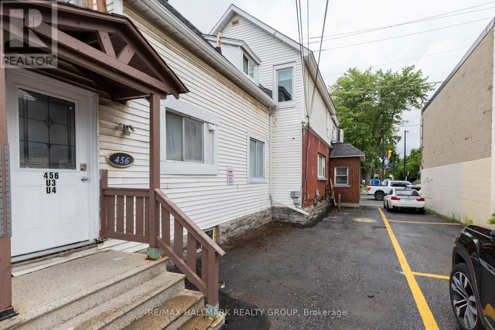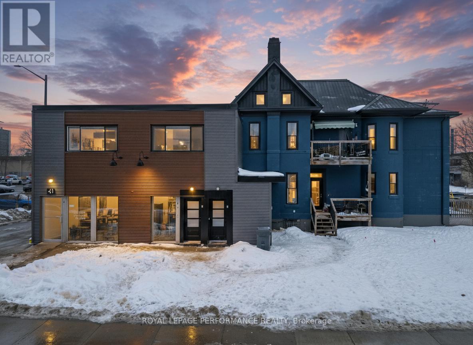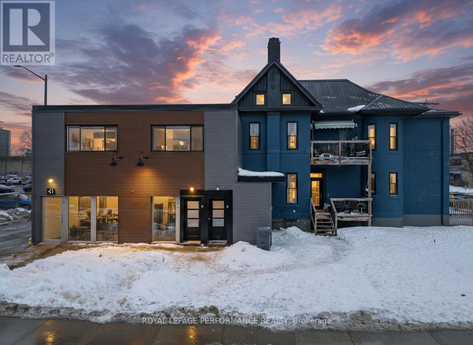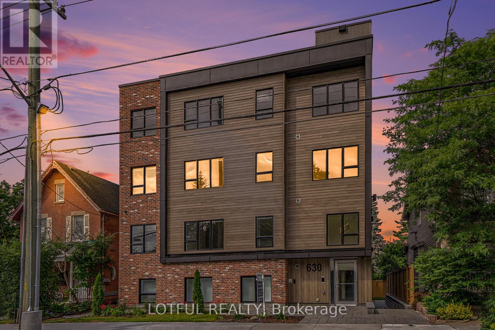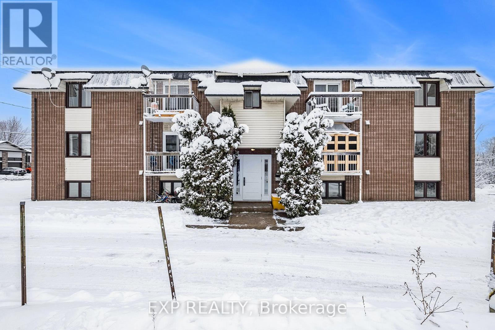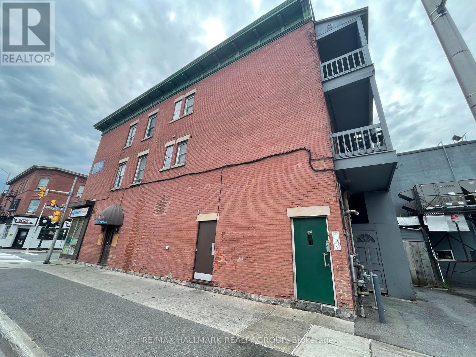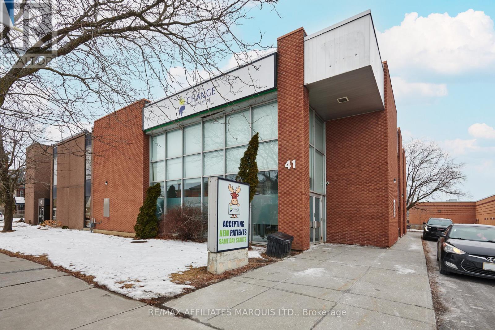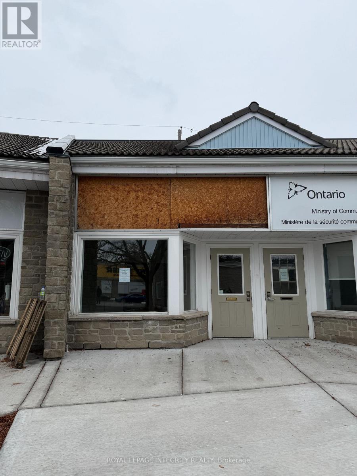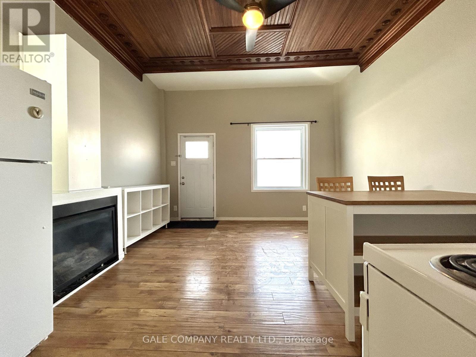We are here to answer any question about a listing and to facilitate viewing a property.
907 Second Street E
Cornwall, Ontario
Located on the top floor of 907 Second Street East, you will discover the newly renovated apartment, with two good sized bedrooms, one 4-piece bathroom, and plenty of space for dining in the eat-in kitchen. It is conveniently situated near grocery stores, parks, restaurants, schools, and offers easy transit bus access. As an added bonus, the apartment also comes with one parking space, a small covered deck area, and 2 access points into the unit, one at the front and another at the rear. First and last month deposit, references and credit check required. (id:43934)
B - 645 St Isidore Street
Casselman, Ontario
Welcome to this bright and cozy 1-bedroom, 1-bath lower-level unit located in the heart of Casselman. This charming apartment offers comfortable living with all utilities included, making budgeting simple and stress-free. The inviting gas fireplace adds warmth and ambiance, creating the perfect place to unwind after a long day. The unit features a practical layout, ideal for a single professional or couple looking for affordability and convenience. Appliances are not included, but can easily be added for $900 total or $75 per month depending on your preference. Situated within walking distance to grocery stores, schools, and just minutes from Highway 417, this location offers both comfort and accessibility. A great opportunity for those looking to live in a quiet, well-situated Casselman neighborhood. (id:43934)
204 - 5874 Cr #19 Road
North Grenville, Ontario
Welcome to our Brand New 3 Storey 43 Unit apartment building KevLar Village Central. Building #3. ESTIMATED OCCUPANCIES STARTING JUNE 2026 AND WINTER 2027. This Studio apartment is located on the Second floor. Kitchen features quartz counters, and space for stools at the counter, large bedroom/living space. Large windows, 9 foot ceiling offer a bright airy space. Laundry on each floor. A new common building with a fitness room and common space with a kitchenette to be built in 2026 and available to Tenants only. Great location within walking distance to several stores, coffees shops, restaurants Trails and parks. Welcome to your new home! (id:43934)
202 - 300 Tremblay Road
Ottawa, Ontario
Be among the first to call Mata home at 300 Tremblay. This brand-new studio suite offers a modern, open-concept layout with sleek finishes, large windows, and a thoughtfully designed kitchen featuring contemporary appliances. Designed for comfortable urban living, residents enjoy access to premium amenities including a Social Lounge, Rooftop Lounge, and a fully equipped fitness centre. Ideally located with convenient access to transit, shopping, dining, and everyday essentials, Mata delivers style, comfort, and convenience in one exceptional address. Heat and A/C included in monthly rent. (id:43934)
15747v Highway 7 Highway
Drummond/north Elmsley, Ontario
Fourteen vendor spaces/stalls/booths available from 200 sq ft to 1,000 sq ft or more in a fabulous new spotlessly maintained showroom building with great visibility on the Trans Canada Highway. There are three very large automatic overhead doors so you easily can bring in everything from a modest vendor booth to a humongous RV or boat or truck or piece of equipment. For lease with a minimum term of one year. Abundant free parking. Your rent is all-inclusive plus HST. Clear-span interior (no posts) with ~28-ft clear height. Join a successful group of companies in this new business park called "Perth 747 Trade Park: VISIBILITY-ACCESSIBILITY-OPPORTUNITY." Just 35-mins west of Canadian Tire Centre, 7-minutes east of Perth and 18-minutes from Carleton Place on the Trans Canada Highway. Perth serves as the county seat for Lanark County and the town is a historic military settlement and one of the oldest towns in Ontario. It's now a hub for light industry, trades, and logistics, serving the growing corridor between Ottawa and Kingston. Industrial and showroom opportunities like this are rare... excellent visibility, superior access, and flexible space for companies ready to grow in Eastern Ontario's next great industrial corridor. Ideal for Trades & Contractors + Landscapers, Fabricators, Makers, and Artisans, Creative & Experiential Products and Services, Food, Beverage & Lifestyle Concepts, Professional & Light Industrial Services, Education, Events & Community Users, Permanent vendors and more... Note also that seasonal outdoor vendor spaces are also available as well as IOS (Industrial Outdoor Storage) contractor yards, coverall buildings plus a top-of-the-line industrial warehouse space. Offices space also available. Enquire for more details. (id:43934)
3 - 110 Glynn Avenue
Ottawa, Ontario
Discover comfort and convenience in this impeccably maintained one-bedroom apartment, situated within a quiet and well managed fourplex. This residence offers the perfect balance of urban accessibility and peaceful outdoor living. Exceptionally clean and move-in ready with a functional layout. Bright Large windows that invite plenty of natural light. Expansive backyard is a rare find for this location. Enjoy a massive shared outdoor space, perfect for relaxing or weekend reading. Coin-operated laundry facilities located within the building. Nestled near the Vanier Parkway and the Rideau River, you are steps away from the best of Ottawa, walking distance to the Rideau Sports Centre, scenic riverfront trails, and the Adàwe Crossing footbridge to Sandy Hill and Ottawa University. Easy access to the LRT (Light Rail Transit) and major bus routes for a quick commute downtown. Available immediately! (id:43934)
101 - 745 Montreal Road
Ottawa, Ontario
Professional medical office space for lease adjacent to Montfort Hospital. Located within a reputable, fully operational hyperbaric treatment clinic, this offering includes three private offices available at $1,500 per month per office, which may be leased individually or combined to create a larger contiguous suite to suit tenant needs. The space features a shared reception and waiting area, access to a staff kitchen, utilities included (hydro), high-speed Wi-Fi, and a professional clinical setting within an established healthcare environment. Ideal for physicians, nurse practitioners, psychologists, physiotherapists, chiropractors, naturopaths, massage therapists, and other regulated healthcare providers seeking to operate in a collaborative, multidisciplinary setting beside a major healthcare facility. (id:43934)
2a - 2434 Clover Street
Ottawa, Ontario
Welcome to this fully renovated, move-in ready bachelor unit offering modern finishes from top to bottom. Tile flooring runs seamlessly throughout the entire space, giving it a clean, sleek feel and making maintenance effortless.The kitchen has been thoughtfully upgraded with quartz countertops, stainless steel appliances, and a modern design that feels both functional and stylish. The bathroom has also been fully updated and features a stand-up glass shower with contemporary finishes. HEAT, WATER, HYDRO and shared building WiFi are ALL INCLUDED in the rent, providing exceptional value and convenience. A turnkey rental for someone looking for quality, comfort, and low-maintenance living. (id:43934)
B - Basement Unit - 76 Burnett's Grove Circle
Ottawa, Ontario
This brand new one-bedroom plus den/2nd bedroom with its own private entrance is a true gem that boasts water resistant laminate and tile flooring throughout, complemented by a sleek, modern kitchen with stainless steel appliances. Open living and dining spaces create an inviting atmosphere perfect for relaxation or entertaining. With one beautifully designed bathroom, and your own laundry. This premium basement apartment combines comfort with style. Water included in the rent. No parking, no access to driveway, garage or backyard. (id:43934)
B - Basement Unit - 78 Burnett's Grove Circle
Ottawa, Ontario
This brand new one-bedroom with its own private entrance is a true gem that boasts water resistant laminate and tile flooring throughout, complemented by a sleek, modern kitchen with stainless steel appliances. Open living and dining spaces create an inviting atmosphere perfect for relaxation or entertaining. With one beautifully designed bathroom and your own laundry. This premium basement apartment combines comfort with style. Water included in the rent. No parking, no access to driveway, garage or backyard. (id:43934)
Unit 3 - 240 Marier Avenue
Ottawa, Ontario
SIGN A 2-YEAR LEASE AND ENJOY FIXED RENT FOR THE FULL LEASE TERM!*** RENT CONTROLLED UNIT. Bright and spacious 1-bedroom, 1-bathroom Upper Apartment for rent in the heart of Vanier, available Immediately. HEAT and WATER INCLUDED! This bright, sun-filled upper unit features an open-concept layout with hardwood flooring throughout, a spacious living room and two closets for added storage. The modern kitchen comes equipped with a stainless steel fridge and stove, while the generously sized bedroom includes a large closet for ample space. The updated 3-piece bathroom is clean and contemporary and the unit offers the comfort of A/C. One exterior parking spot included. Located in a quiet, well-maintained fourplex with shared on-site laundry (pay per use), this apartment is just steps from public transit, parks, cafes, grocery stores and local shops. Enjoy unbeatable walkability and quick access to downtown Ottawa and the ByWard Market-ideal for professionals or anyone looking to experience the best of city living. (id:43934)
13 - 485 Industrial Avenue
Ottawa, Ontario
Modern, all-inclusive office space for lease perfect for professionals and growing teams! Additional units are available in a well-equipped, professional setting designed to support productivity. Rent includes access to conference room that seat up to 15 people, a spacious training room for 30 to 40 guests, free on-site parking, high-speed internet, all utilities, complimentary coffee and tea, and daily cleaning services. (id:43934)
6 - 5054 County 10 Road
The Nation, Ontario
Bright and spacious 2-bedroom, 1 bathroom unit available for lease in Fournier. This well-kept apartment features in-unit laundry, a convenient parking space, and heat included in the rent. Located just minutes from highway access, offering an easy commute to Ottawa while enjoying the comfort of small-town living. Rental application, credit check, references, and proof of income required. (id:43934)
Office Unit 9 - 41 Second Street W
Cornwall, Ontario
Prime Downtown Cornwall Office Space for Lease at 41 Second Street. Discover the perfect workspace in the heart of downtown Cornwall. This new commercial office space offers a professional environment, ideal for businesses looking to establish or expand their presence. Located on the second floor of 41 Second Street, office room #9, this spacious unit is 259 square feet. Positioned in a prime downtown location, this office is steps away from public transit, shopping centers, dining options, and the mall, making it a highly accessible and vibrant business hub. Seize this opportunity to establish your business in a premium office space in the heart of Cornwall. Schedule a viewing today! (id:43934)
200g - 4275 Innes Road
Ottawa, Ontario
An exceptional opportunity to lease a shared office facility in one of Orléans most prominent commercial addresses 4275 Innes Road. Perfectly suited for professionals and medical practitioners seeking a turnkey workspace with shared amenities and high visibility. This versatile office suite features two well-appointed rooms. Main room features glass door entry with large skylight in center of the room adding natural light to the space, while the second office has private entry creating an ideal environment for either shared or independent use. Enjoy access to a welcoming waiting area with kitchenette and well-maintained washroom facilities. Tenants benefit from high-speed internet connectivity, elevator access, and ample on-site parking for staff and visitors. Situated in the heart of the Orléans business district, the property is surrounded by established amenities including retail centres, restaurants, financial institutions, and healthcare providers. Its strategic location offers excellent exposure and accessibility, with convenient access to public transit and major routes including Highway 174. This shared office setting is ideal for professionals such as medical practitioners, accountants, lawyers, consultants, or wellness providers seeking a cost-effective and collaborative environment in a prime location. Flexible lease terms and all-inclusive rental options are available to accommodate a variety of business needs. The building is professionally managed and maintained, ensuring a clean and comfortable environment for clients and employees alike. (id:43934)
4 - 456 Bronson Avenue
Ottawa, Ontario
Welcome to 456 Bronson #4. This beautifully fully furnished, pet-friendly apartment offers an unbeatable location, right across from McNabb Park and mere steps from the vibrant Chinatown district. Inside, you'll find a comfortable Queen-sized bed and a versatile dining area that easily transforms into a laptop-friendly workspace, complete with high-speed internet for all your remote work needs. For relaxation, enjoy the smart TV with your favorite streaming services.The kitchen is fully equipped with a full-sized oven, stove, fridge/freezer, microwave, and essential small appliances like a coffee maker and kettle. With its large windows and abundant natural light, this bright and airy space is perfect for anyone seeking both comfort and convenience. Window A/C unit is in the washroom. Furniture is optional, landlord can remove if tenant prefers. Available April 1st. (id:43934)
1 - 102 Sydney Street
Cornwall, Ontario
FOR LEASE | Downtown Living at Its Best! This recently updated 1-bedroom unit puts you in the heart of it all, with an emporium of restaurants, boutique retail and everyday amenities just steps from your door. Inside, you'll find modern finishes throughout and a bright, open-concept living area designed for both comfort and style. The sleek eat-in kitchen comes complete with stainless steel appliances, perfect for everything from quick breakfasts to hosting friends. The bedroom offers practical storage space, while the 3-piece bathroom features a contemporary stand-up shower. Enjoy the convenience of in-unit laundry with a stackable washer and dryer included. Lease Details $1,495/month + Electricity. Parking available for an additional $60/month. Cornwall Civic Complex and the waterfront bike path nearby. Your downtown lifestyle awaits. Rental application and Offer to Lease required. Deposit due upon acceptance. *Some photos have been virtually staged. (id:43934)
2 - 102 Sydney Street
Cornwall, Ontario
FOR LEASE | Downtown Living at Its Best! This recently updated 1-bedroom unit puts you in the heart of it all, with an emporium of restaurants, boutique retail and everyday amenities just steps from your door. Inside, you'll find modern finishes throughout and a bright, open-concept living area designed for both comfort and style. The sleek eat-in kitchen comes complete with stainless steel appliances, perfect for everything from quick breakfasts to hosting friends. The bedroom offers practical storage space, while the 3-piece bathroom features a contemporary stand-up shower. Enjoy the convenience of in-unit laundry with a stackable washer and dryer included. Lease Details $1,495/month + Electricity. Parking available for an additional $60/month. Cornwall Civic Complex and the waterfront bike path nearby. Your downtown lifestyle awaits. Rental application and Offer to Lease required. Deposit due upon acceptance. *Some photos have been virtually staged. (id:43934)
302 - 630 Churchill Avenue N
Ottawa, Ontario
ONE MONTH FREE! This beautiful suite is located in a new, modern low-rise building and features high-end finishings, in-unit laundry, and a built-in Murphy bed. Gas and water are included in the rent, residents also enjoy access to a rooftop terrace and a covered bicycle storage area. Perfectly situated near Richmond Road in a vibrant, family-friendly neighborhood just steps from groceries, shops, cafés, restaurants, parks, transit, and scenic waterfronts. Only a 10-minute drive to downtown Ottawa or Gatineau. Schedule your showing today! (id:43934)
4 - 875 Laurier Street
Clarence-Rockland, Ontario
AVAILABLE FOR IMMEDIATE OCCUPANCY! This 1 bedroom, 1 bath GROUND FLOOR, easily accessible, unit is ideally located in the heart of Rockland within walking distance to Giant Tiger, Jean Coutu, local bakeries, banks and just a 5 minute drive to LCBO, Walmart, Canadian Tire and lots more. Offering approx. 600 sq ft.of living space the bright living area flows into a practical kitchen and dining space with ample cabinetry and all appliances included. The unit includes one parking space with additional visitor parking, along with a handy storage locker. Snow removal and lawn care are taken care of, and the building offers convenient coin-operated laundry shared with other tenants of building. All of this, just under 20 minutes to Orleans. Tenant pays rent plus Hydro. (id:43934)
5 - 120 Murray Street
Ottawa, Ontario
This spacious and private 1-bed apartment in the Byward Market features a bright living room, one generous-sized bedroom and practical kitchen. Perfect for a couple or a single professional. Nearby Public Transit, Bordeleau Park, the Ottawa River, Byward Market, Global Affairs, and the Ontario/Quebec border. Required upon the signing of the lease: Rental Application, Credit Check, References, and First and Last Month's Rent. Heat and Water included - Hydro extra. (id:43934)
Office Unit 1 - 41 Second Street W
Cornwall, Ontario
Prime Downtown Cornwall Office Space for Lease at 41 Second Street. Discover the perfect workspace in the heart of downtown Cornwall. This new commercial office space offers a professional environment, ideal for businesses looking to establish or expand their presence. Located on the second floor of 41 Second Street, office room #1, this unit is 378 square feet. Positioned in a prime downtown location, this office is steps away from public transit, shopping centers, dining options, and the mall, making it a highly accessible and vibrant business hub. Seize this opportunity to establish your business in a premium office space in the heart of Cornwall. Schedule a viewing today! (id:43934)
4 - 75 Elgin Street W
Arnprior, Ontario
AVAILABLE ASAP! 800 SQ/FT of retail space available in downtown Arnprior! Prime opportunity in a well-established downtown Arnprior plaza anchored by CIBC Bank, Service Canada, the Ministry of Ontario, and two takeout restaurants. Shadow anchored by Shoppers Drug Mart and Giant Tiger, the location benefits from strong daily foot traffic and excellent visibility. The unit has a modern and clean interior ready for a variety of retail, office, or professional uses. A newly paved parking lot, new curbs, and sidewalks add to the accessibility and curb appeal. Parking is also available at the rear of the plaza for staff and customers. Positioned in a bustling commercial corridor with strong pedestrian and vehicle traffic, the site offers ample street parking plus plaza parking and is easily accessible from Highway 417 and major connecting roads. Arnprior is a growing community only 30 mins outside Ottawa on HWY 417. Ideal for medical users, professional users, personal care, retail, office uses. Free basement storage included! TMI is $527/month in addition to the base rent. (id:43934)
5 - 31 Bridge Street
Mississippi Mills, Ontario
One bedroom, one bathroom ground floor apartment for rent in the heart of downtown Almonte.The living space is defined by soaring ceilings and a stunning, intricately detailed coffered wood ceiling, showcasing warm tones and craftsmanship rarely found in rental properties. A gas fireplace adds both comfort and charm.The compact, and functional kitchen features an island for casual dining or entertaining. The spacious bedroom includes an original, non-operational fireplace that adds to the apartment's historic character. Set just steps from cafés, restaurants, local shops, and scenic river walks, this apartment offers the perfect blend of downtown convenience and timeless style. A unique opportunity to live in a character filled space that feels thoughtful, warm, and distinctly Almonte. (id:43934)

